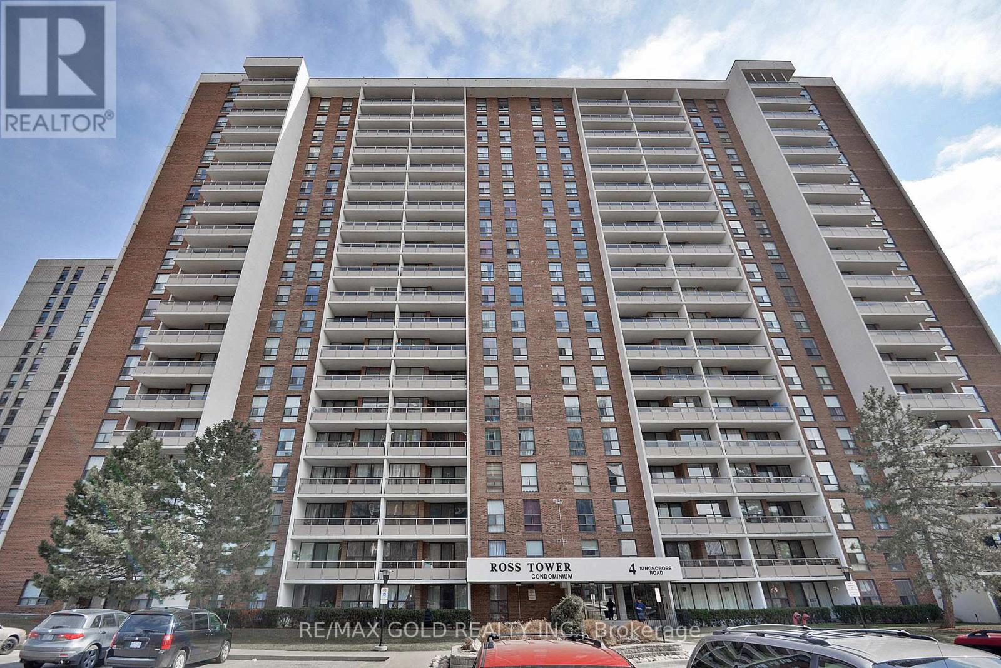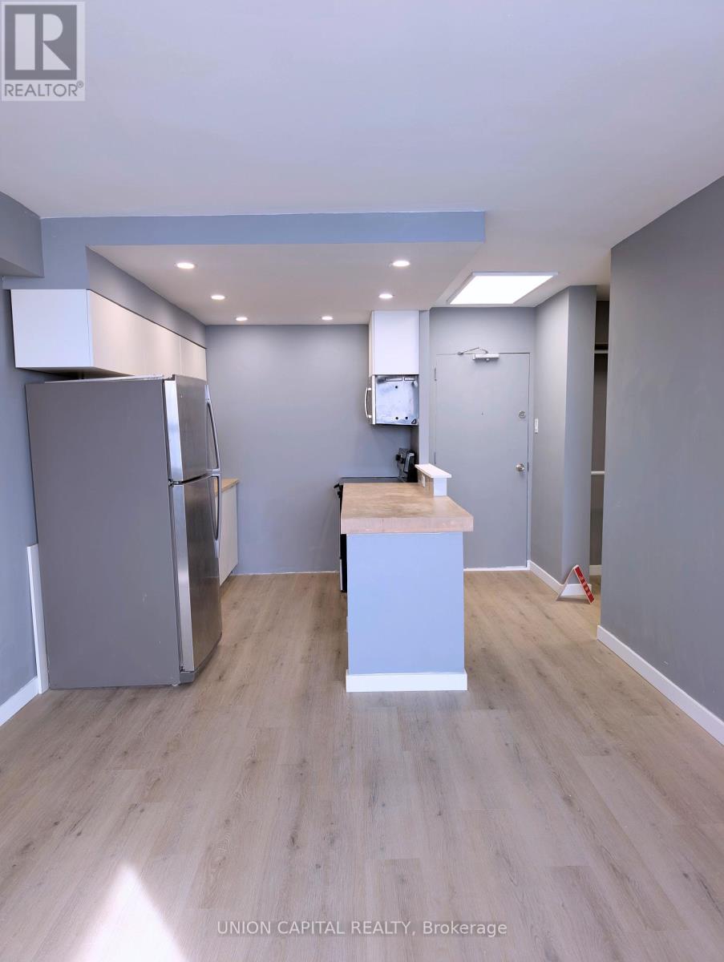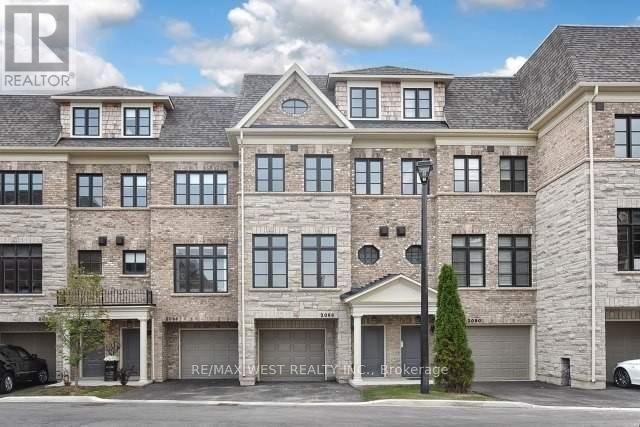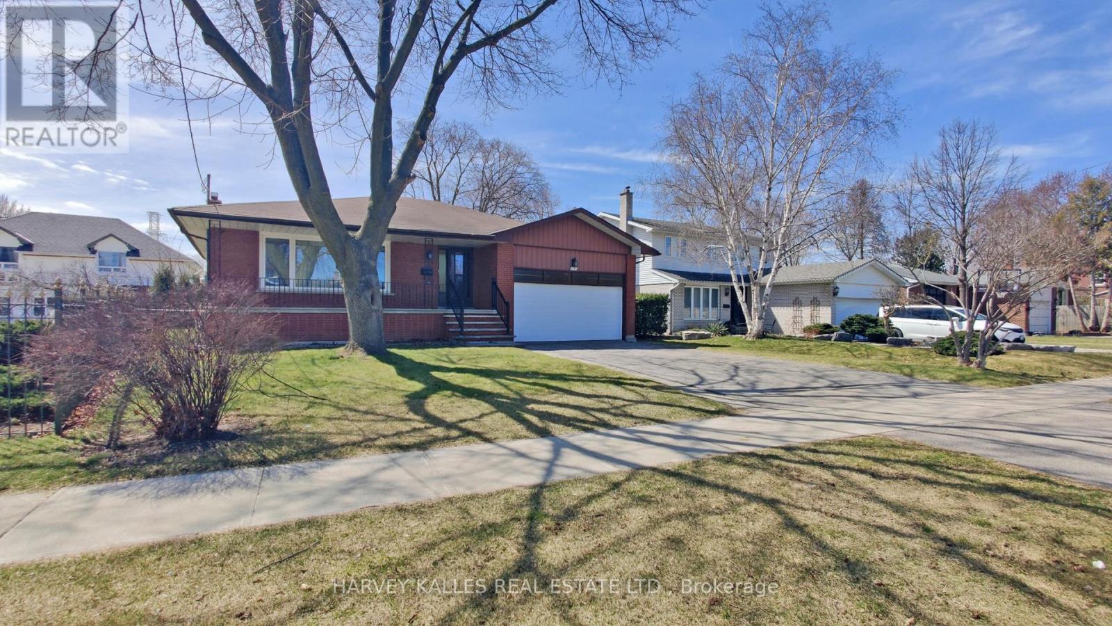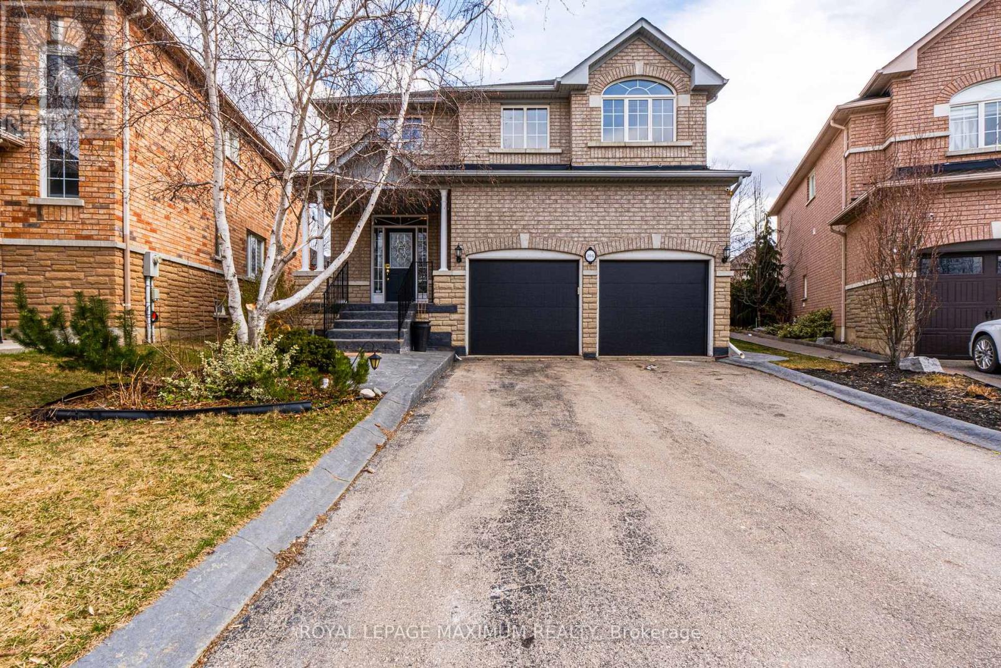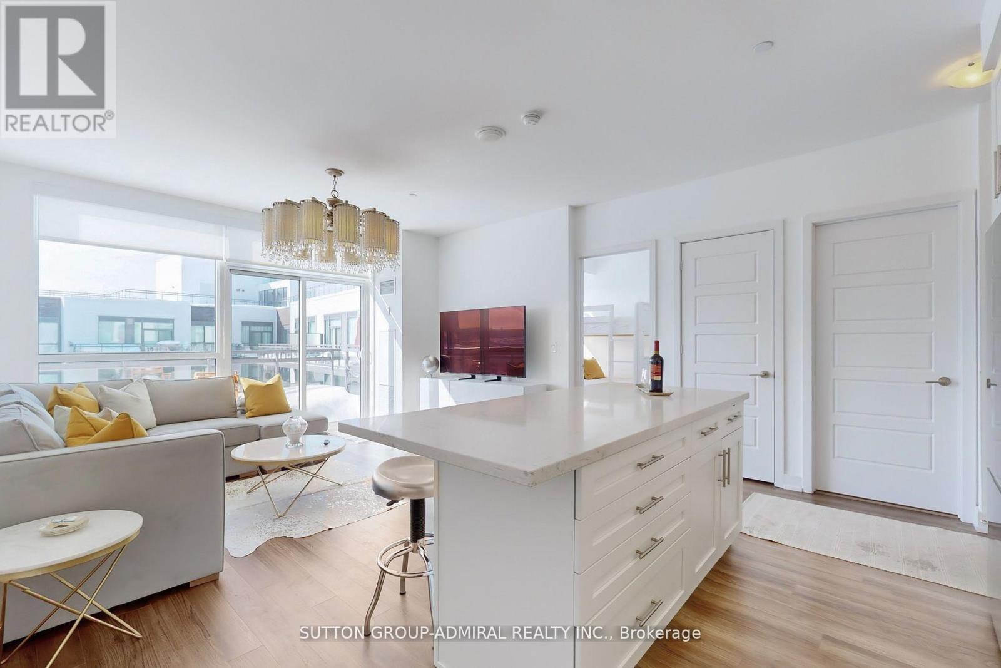Main - 7100 Adams Avenue
Niagara Falls (217 - Arad/fallsview), Ontario
Welcome to this freshly painted 3-bedroom, 1-bath main floor unit located in a quiet residential neighbourhood in Niagara Falls. This well-maintained home offers spacious living, shared laundry, and driveway parking for added convenience. Utilities are included up to $300 per month, making it a budget-friendly option. Ideally situated just minutes from Lundys Lane, it provides easy access to shopping, restaurants, schools, and public transit. Enjoy being close to parks, major highways, and all the attractions Niagara Falls has to offer, while still enjoying the comfort of a peaceful community setting. (id:50787)
Flynn Real Estate Inc.
11 Ron Attwell Street
Toronto (Humberlea-Pelmo Park), Ontario
Bright & Spacious 3-Storey Semi in Prime Location!Filled with natural light, this spacious 3-storey semi-detached home offers generous living space and excellent potential.The main level features a separate dining area, a cozy living room, and an open-concept kitchen with a breakfast nookplus two balconies (front and back) that bring in abundant sunlight.The versatile lower level offers a walk-out to a private backyard, a separate den, and added storage. Ideal for a rec room, additional bedroom, or home office.The unfinished basement includes a cold room and space for future customization.Upstairs, the primary suite features a walk-in closet and ensuite bath.Located close to shopping, dining, transit, and major highways. this home is ideal for end-users or investors looking to add value. Property is being sold as-is. (id:50787)
RE/MAX Hallmark Chay Realty
1710 - 4 Kings Cross Road
Brampton (Queen Street Corridor), Ontario
This spacious 2-bedroom, 1-bathroom unit is located in a well-maintained building and features a beautiful kitchen, laminate flooring throughout, and a large living/dining area that leads to a balcony with a stunning view. The unit has been freshly painted and includes a large in-suite storage space. The location is excellent, just a short walk to Bramalea City Centre, public transit, the library, schools, FreshCo, and Chinguacousy Park, with easy access to Hwy 410. A great place to live that you won't be disappointed with! Maintenance Fee Includes Hydro, Gas, Water, Heat, Internet, Cable, Building Insurance & Central Ac. Balcony Covered With Bird Net. (id:50787)
RE/MAX Gold Realty Inc.
2 - 3115 Boxford Crescent
Mississauga (Churchill Meadows), Ontario
EXCELLENT KEPT 2 BEDROOM CONDO TOWNHOUSE ON MAIN FLOOR, WALKING DISTANCE TO TRANSIT, MCDONALD,TIM HORTON,SUPERMARKET,BANKS AND SHOPPING CENTRE,2 FULL BATHS, LARGE WINDOWS, FACING PARK, ALOT OF VISTORS' PARKING SPOTS, VERY CONVENIENT LOCATION (id:50787)
Sutton Group - Summit Realty Inc.
403 - 100 Lotherton Pathway
Toronto (Yorkdale-Glen Park), Ontario
FULLY RENOVATED 2-BEDROOM UNIT | BRAND NEW FINISHES (FEB 2025) | ALL UTILITIES INCLUDED Rarely offered, completely renovated 2-bedroom, 1-bathroom unit with brand-new finishes completed in February 2025. This unit has been fully upgraded with new vinyl flooring throughout, fresh paint, an open-concept kitchen/living area, upgraded kitchen tiling, countertops & cabinetry, flat finished ceilings, a newly designed laundry area, and a modernized bathroom. Located in a well-managed, family-friendly building, outdoor basketball court, play ground, walking trails, a dog park, a recreational space for kids, and ample visitor parking. The building is also undergoing upgrades, with new elevators and renovated balconies scheduled for completion soon. Direct access to a variety store, daycare and hair salon within the community. Conveniently situated close to schools, shopping malls, major highways, Pearson Airport, and hospitals. Minutes from public transit with TTC subway access and Yorkdale Shopping Centre nearby. Perfect opportunity for first-time buyers, families looking for more space, retirees, and more. EXTRAS: Stainless steel fridge, stove, dishwasher, washer/dryer, modern light fixtures, custom window coverings. Maintenance fees include all utilities. (id:50787)
Union Capital Realty
Right At Home Realty
3304 - 20 Shore Breeze Drive
Toronto (Mimico), Ontario
Unobstructed Views Of The Toronto Skyline and Lake Ontario, Welcome to Eau Du Soleil's Water Tower, Beautiful Corner Unit Boasting 2 Bed, 2 Bath Unit, With a Huge Wrap Around Balcony & Direct Lake and Skyline Views. Enjoy the Resort-Style Amenities Including Gym, Yoga & Pilates Studio, and Various Outdoor Patios w/BBQ, Lounge Area and Fabulous Views, Game Room, Saltwater Pool, Party Room. Easy Access to TTC, Gardiner Expressway and Amenities. One Underground Parking Spot and 2 Lockers Included. (id:50787)
Royal LePage Your Community Realty
39 Maplewood Road
Mississauga (Mineola), Ontario
Welcome to your dream home in the heart of Mineola East! This expansive 5-bedroom residence offers a perfect blend of luxury and comfort. Over 4000 sqft of total living space. Spacious sun-filled interiors, and a fully finished basement are ideal for a home theater or gym. Relax in the large 3-season sunroom overlooking a private, treed backyard a tranquil retreat for all seasons. Situated in a prime location, this home is just steps away from convenient transit options and top-rated schools, making it perfect for families. Experience the best of Mineola East living in this remarkable property! (id:50787)
Keller Williams Real Estate Associates
2088 Queensborough Gate
Mississauga (Erin Mills), Ontario
Experience refined living in this beautifully appointed executive townhouse, ideally situated in the exclusive Heritage Gates community off Mississauga Road. Backing onto the peaceful Mullet Creek, this home showcases soaring 10-foot ceilings, a private in-unit elevator, and premium finishes throughout. Enjoy convenient access to major transit routes, scenic Credit River trails, and the timeless charm of downtown Streetsville. Available for a 1-year lease or short-term rental, this residence offers an elegant blend of modern comfort and natural serenity in one of Mississauga's most sought-after enclaves. (id:50787)
RE/MAX West Realty Inc.
2474 Littlefield Crescent
Oakville (1007 - Ga Glen Abbey), Ontario
3 Years Old Gorgeous Freehold Townhouse In Prestigious Glen Abbey Encore Upper Middle/Bronte 2 Bed 2.5 Bath, About 1500 Sqft Of Upscale Living Space, Popular Floor Plan Fulham. Large Floor To Ceiling Windows Throughout With an Abundance Of Natural Light In Every Room, Open Concept Kitchen. Ss Appliances, Hardwood Floor On Main Level, Generous Sized Bedrooms With Ensuites. This is Unique. Possible To Convert Dinning Room To A Office. Close To Major Amenities, Golf Courses, Provincial Parks, Top Rated Public/Private Schools, Minutes To Bronte Go Station & The Highway! (id:50787)
Royal LePage Real Estate Services Success Team
39 - 73 Armdale Road
Mississauga (Hurontario), Ontario
Located at 39-73 Armdale Road in Mississauga, this charming home offers a spacious layout with an open-concept living and dining area, perfectfor both daily living and entertaining. The modern kitchen is equipped with sleek stainless steel appliances, granite countertops, and amplecabinet space, making it a chefs dream. Two generously sized bedrooms provide privacy and comfort, while a private balcony offers a cozyoutdoor retreat. The property is ideally located with convenient access to major highways (401, 403, and 410) for easy commuting and localtransit options just steps away. Its also close to Square One Shopping Centre, numerous restaurants, and entertainment venues, ensuringeverything you need is within reach. For outdoor enthusiasts, parks and recreational facilities are nearby, offering plenty of opportunities forleisure. This home provides the perfect combination of comfort, convenience, and accessibility, making it an ideal place to call home. (id:50787)
RE/MAX Aboutowne Realty Corp.
95 - 15 Applewood Lane
Toronto (Etobicoke West Mall), Ontario
Stunning Ultra End Corner Unit at Dwell City Towns by Menkes! Dont miss this rare opportunity! Only 1 of 8 available in the complex! This is the townhome you've been waiting for, a corner unit boasting an abundance of windows that fill the space with natural light. Step inside to an inviting open-concept living area with soaring 9-foot ceilings, perfect for modern living. The kitchen is a chefs delight, featuring elegant granite countertops, stainless steel appliances, and a spacious centre island thats ideal for entertaining.The second level offers two generously sized bedrooms, a convenient laundry closet with front-loading stacked washer and dryer, and a stylish 4-piece bathroom. Ascend to the luxurious third level, where you'll discover an expansive primary suite complete with double walk-in closets and a spa-like ensuite featuring a relaxing soaker tub and separate shower. Enjoy your morning coffee or unwind in the evenings on your private balcony. The fourth level boasts a private rooftop oasis, perfect for hosting friends and family or simply soaking up the sun! This incredible unit also includes a double locker and one underground parking spot, making it truly one of a kind! Seize this rare chance to own a truly exceptional home in Dwell City Towns! Bonus less than 10 mins to Pearson Airport and Less than 5 mins to Sherway Gardens! No car? Transit Heaven and Mins to Grocery Stores! **EXTRAS** Upgraded Window Treatments, Gas Line on Rooftop, Premium underground parking spot (id:50787)
Exp Realty
601 - 2333 Khalsa Gate
Oakville (1019 - Wm Westmount), Ontario
Looking to live in the nicest new building in Oakville? Look no further! Nuvo is a showstopper, with some of the best amenities condos can offer. Be the first to live in this bright, brand new 1+Den with over 20k spent in upgrades! The unit boasts pot lights, 9ft. ceilings, and beautiful finishes. This kitchen is for those who like to cook, with tons of storage space and extra cooking/dining room on the island. If you're moving in with a roommate or need an office space, the versatile den can be used to fit your needs. Summer is almost here, and just in time to enjoy the beautiful new outdoor pool. If you're a golfer, practice your putting on the green, and if you like a guided workout but don't want to pay a gym membership, get your sweat on in the Peloton equipped gym! Nuvo is a luxurious piece of Oakville that everybody wants to get their hands on. (id:50787)
Royal LePage Signature Connect.ca Realty
309 - 58 Sky Harbour Drive
Brampton (Bram West), Ontario
Discover the epitome of urban living in this brand new bright and inviting one-bedroom condo, ideally located in a prime spot. With it's abundance of natural light, this space screams warmth and comfort. Perfectly situated, it offers convenient access to nearby golf course, shopping, major HWYs etc. with it's modern design and open layout, this condo provides the perfect blend of comfort and convenience for urban living. (id:50787)
RE/MAX Noblecorp Real Estate
202 - 58 Sidney Belsey Crescent
Toronto (Weston), Ontario
Welcome to 58 Sidney Belsey Crescent a beautifully maintained townhouse nestled in one of Toronto's most family-friendly and rapidly developing communities. This spacious 3 bedroom, 2bathroom home offers the perfect blend of comfort, convenience, and potential. Step inside to discover a bright, open-concept layout with generous living and dining areas, perfect for entertaining or cozy nights in. The modern kitchen features ample counter space and cabinetry, ideal for family living or tenant ease. Walk out to a private balcony where you can enjoy your morning coffee or unwind after a long day. Located minutes from the Humber River trails, Smythe Park, and Eglinton Flats, this home offers a nature-friendly lifestyle without sacrificing urban access. Enjoy close proximity to top-rated schools, daycare centers, grocery stores, and big box retailers like Walmart, Home Depot, and Real Canadian Superstore. Nearby community hubs include the York Recreation Centre, Weston Golf & Country Club, and the Humber River Hospital. With TTC at your doorstep, easy access to major highways (401/400), Weston GO Station, and the new Eglinton LRT, commuting around the city is seamless. With strong rental potential, low maintenance fees, and future area growth, this is an excellent opportunity for first-time buyers, families, and savvy investors alike. Don't miss your chance to own in this up-and-coming pocket of Toronto where community, value, and convenience meet. (id:50787)
Royal LePage Your Community Realty
2176 Stanfield Road
Mississauga (Lakeview), Ontario
Applewood Acres 3-bedroom bungalow with double car garage on a premium 55.59 x 103.75 ft west-facing lot! Approx. 1,500 sq. ft. + finished basement. Large covered front porch and welcoming foyer. Spacious halls and principal rooms. Huge eat-in kitchen with walkout to rear deck and sunny backyard. Basement features a kitchenette with cupboards, countertop, and stainless steel sink, large workshop area, separate rec room with fireplace, new 3-piecebathroom, and a large cantina. Freshly painted. Roof and most windows approx. 10 years old. Great central location walk to plaza, schools, parks, and churches. Short drive to Sherway Gardens, Toronto Golf Club, Lakeview Golf Course, Queensway Health Centre, Costco, and more. Easy access to QEW only 10 mins to Pearson Airport, 15 mins to Downtown Toronto. Perfect opportunity to renovate, customize, or rebuild in a family-friendly neighbourhood surrounded by multi-million dollar homes (id:50787)
Harvey Kalles Real Estate Ltd.
72 Freemont Avenue
Toronto (Humber Heights), Ontario
Welcome To This Meticulously Maintained Custom-Built Gem In The Heart Of Etobicoke!This Beautifully Crafted 3-Bedroom, 4-Bathroom Two-Storey Home Offers The Perfect Blend Of Comfort, Functionality, And Timeless Style. Located In A Sought-After Etobicoke Neighbourhood, This Residence Is Ideal For Families And Professionals Alike.The Main Floor Features A Spacious Eat-In Kitchen With Breakfast Area That Opens To A Lovely Outdoor Deck Perfect For Casual Outdoor Dining And Relaxing. Enjoy The Bright, Open-Concept Living And Dining Room, As Well As A Dedicated Office And Cozy Family Room With A Walkout To The Backyard, Offering Ample Space For Everyday Living And Entertaining.Upstairs, The Huge Primary Bedroom Is A True Retreat, Featuring A Walk-In Closet And A Private Ensuite Bathroom For Your Comfort And Convenience.Step Outside To The Private, Well-Maintained Backyard Oasis, Complete With A Walkout From The Fully Finished Basement Suite Ideal For Extended Family, Guests, Or Additional Rental Potential. A Double Car Garage Adds To The Homes Everyday Convenience.Perfectly Situated Close To Excellent Schools, Shopping, Public Transit (TTC, UP Express, And GO Train), Major Highways, And Pearson Airport, This Home Truly Offers The Best Of Both Worlds Peaceful Living With Unbeatable Connectivity. Dont Miss The Opportunity To Make This Exceptional Property Your Forever Home! (id:50787)
RE/MAX Professionals Inc.
104 Lookout Point Court
Vaughan (Sonoma Heights), Ontario
Welcome To 104 Lookout Point Crt ! This Spectacular 2 Story Home Is Nestled At The End Of A Quiet Cul De Sac ! Situated On A Premium Pie Shaped Lot - Ideal For A Swimming Pool ! Located In The Demand Area Of Sonoma Heights ! The Main Floor Consists Of Open Concept Dining, Family Room And Stunning Kitchen ! The Second Floor Boasts 3 Spacious Bedrooms With A 4-Piece Ensuite In The Primary Bedroom ! The Finished Basement Features A Large Rec Room With A Gas Fireplace- Perfect Place To Chill And Relax ! Steps To Park, Church, Highly Rated Schools And Minutes To McMichael Art Collection, Kortright Centre- Great For Walking/ Nature Trails And All Major Highways ! Do Not Miss This One ! (id:50787)
Royal LePage Maximum Realty
1329 Everton Road
Midland, Ontario
Welcome to 1329 Everton Road, a beautifully updated corner-lot semi-detached home in Midland's sought-after Sunnyside community. Sitting on a 46 x 150 ft lot, this home has been completely transformed with over $100K in renovations, blending modern style with everyday convenience. Step inside to discover a brand-new kitchen (2023) featuring sleek finishes and high-end appliances, new flooring throughout, and an upgraded 200 AMP electrical system. Designed for flexibility, the home offers 2+1 bedrooms, 2 bathrooms, 1+1 kitchens, a separate entrance, and a single-car garage perfect for multi-generational living or rental potential. Centrally located between Midland and Penetanguishene, you're just minutes from all amenities and the stunning shores of Georgian Bay. Whether you're a first-time homebuyer or seeking a move-in-ready space, this is a rare opportunity to own a fully upgraded home in one of Midland's most desirable neighborhoods! (id:50787)
RE/MAX Millennium Real Estate
17 Peel Street
Penetanguishene, Ontario
Welcome to this incredibly well-cared-for, solidly built home where pride of ownership shines through every detail. This property is a true standout, offering thoughtful upgrades, custom touches, and unbeatable value both inside and out. From the newly tiled front entry to the freshly painted walls every corner reflects care and craftsmanship. The beautifully remodeled bathroom and upgraded attic insulation bring both comfort and energy efficiency to everyday living. A high-efficiency natural gas furnace(2019), hot water tank(2019), new electrical panel(2023) and newly replaced asphalt shingled roof(2018) are all recent investments offering peace of mind for years to come. Custom wood detailing throughout adds warmth and character, blending beautifully with modern updates. The fully finished garage is a dream space for hobbyists and professionals alike featuring a radiant tube natural gas heater, ventilator system, soundproofing, 200 amp service, dyed concrete floors, and inside entry to the home. Step outside and fall in love with the beautifully landscaped yard. A large interlock stone patio, gardens, and stone retaining walls create a peaceful outdoor retreat. Natural gas BBQ hookup makes entertaining a breeze, and a dedicated hot tub pad with pergola (with electrical already run) is ready for your personal spa addition. A separate bunkie with electricity and insulation offers fantastic potential. Additional perks include ample parking in both front and back, and a fully fenced yard with direct rear access to Norse Lane. For those with recreational vehicles or workshop ambitions, a rear gravel pad and reinforced stone retaining wall offer space, flexibility, and future development potential with R3-22 zoning. Location is key and this home has it all. Just a short walk to the waterfront, public docks, schools, library, and local shopping, its the perfect blend of peaceful living with walkable convenience. This one wont last long! (id:50787)
Century 21 B.j. Roth Realty Ltd.
21 Mayapple Street
Adjala-Tosorontio (Colgan), Ontario
Only One year old, Approx 2997 Sqft House Among Colgon Community of Luxury Homes, Nestled Amongst Rolling Hills, Fields and Endless Green Space, 4 Bedroom, 4 washrooms, Separate Family/Living/Dining Room, Highly Upgraded with S/S Appliances and AC to be installed by the Landlord, Tile Floors and Hardwood combination, Quartz Countertop, Double Car Garage Etc (id:50787)
RE/MAX President Realty
101 Davis Trail
Essa (Thornton), Ontario
Top 5 Reasons You Will Love This Home: 1) Beautiful, white Victorian-style four bedroom home complemented by 9' ceilings and a saltwater pool set on a large lot that backs onto greenspace in the sought-after neighbourhood of Thornton 2) Amazing views of the private backyard from the open-concept kitchen and bright nook flowing seamlessly into a cozy family room that features custom floor-to-ceiling built-in shelving and a walkout to the backyard, while the new dishwasher (2024), stove (2024), and furnace (2024) add peace of mind 3) Backyard featuring an inviting saltwater pool with a new pool liner (2024), pool house, and playhouse or gardening shed, all while backing onto greenspace for added privacy 4) Three car garage complete with a built-in workbench, gardening bench, and a large loft above offering an excellent space for an office or an additional bedroom 5) Great location on a low-traffic street, minutes to Highway 400 access, amenities, and restaurants. Visit our website for more detailed information. (id:50787)
Faris Team Real Estate
73 Highgrove Crescent
Richmond Hill (Mill Pond), Ontario
Don't Miss Out On The Opportunity To Own Rarely Offered Exquisite Family Home Located In Most Prestigious Heritage Estates in Mill Pond Quiet Crescent Surrounded By Ponds And Trails! This Home Situates on Large 55 Ft Wide Lot And Features Very Cozy Traditional Layout With A Formal Dining Room, Main Floor Office With French Doors, Family Room With Natural Wood Fireplace! Separate Side Entry Mudroom With Laundry And Direct Entrance To Garage. 2nd Floor Features Large 4 Bedrooms and 2 Washrooms With Linen Closet In Each Washroom. This Home Was Meticulously Maintained And Updated In Recent Years: Roof/Windows/On-suite Shower/Fence. Freshly Painted With Flat Ceilings Throughout. Large Updated Eat in Kitchen With Build In Pantry, Porcelain Floors And Walkout To Interlocked Patio. Large Interlocked Driveway With No Sidewalk. Steps To The Serene Rumble Pond Park, Scenic Mill Pond, Nature Trails, Hiking. Walking Distance to Top Rated Elementary Pleasantville PS, St. Theresa Catholic School, Alexander Mackenzie H.S. With IB (International Baccalaureate) And Arts Programs. Nearby Many Restaurants, Supermarkets, Shopping, Library, Richmond Hill Centre For The Performing Arts, Highways, Public Transit Via YRT & RH Go/Maple Train Stations. (id:50787)
Royal LePage Your Community Realty
C420 - 301 Sea Ray Avenue
Innisfil, Ontario
Fully furnished Irresistible penthouse boasting stunning Lake views, expansive courtyard vistas, and soaring ceilings, epitomizing the pinnacle of luxury living at the esteemed Friday Harbour Resort. This magnificent two-bedroom, two-bathroom penthouse, spanning 810 square feet boasts ceilings that amplify the sense of space, complemented by an open-concept layout. The modern kitchen, replete with an island, quartz countertops, and upgraded cabinetry, provides the perfect setting for entertaining. Floor-to-ceiling windows, and a spacious living room, offer breathtaking vistas, while the expansive balcony provides a serene ambiance, overlooking Lake Simcoe and the Friday Harbour marina. Witness the spectacular sunrise and sunset in this southwest-facing penthouse. This upscale residence features premium upgrades, including heated floors in both bathrooms. The penthouse comes fully furnished, ensuring a lavish living experience. Additional amenities include a premium underground parking spot and a storage locker. Enjoy access to the beach, marina, golf course, and fitness centre, making this a true all-season resort destination. Embrace a lifestyle of luxury and leisure, with a diverse array of activities available year-round. Extras include lifestyle investment, monthly club fees $224.97, annual resort fee of $1,684.15, the buyer is responsible for paying 2% plus HST for the Friday Harbour association fee. This lavish, beautifully decorated condo presents a unique opportunity for a discerning buyer. (id:50787)
Sutton Group-Admiral Realty Inc.
2 Warman Street
New Tecumseth (Alliston), Ontario
Welcome to this meticulously maintained, executive-style home where comfort, luxury, and thoughtful design come together seamlessly. The brick exterior exudes timeless appeal, complemented by an insulated garage door and front door, both updated in 2022. New roof in 2022. The professionally landscaped front and backyards, completed in 2020, create a serene and inviting atmosphere perfect for relaxation and entertaining. Step inside to discover a home that boasts high-end finishes throughout. The kitchen and baths feature stunning quartz countertops, and the main and second floors are adorned with gleaming hardwood floors. The entire home was professionally painted in 2023, offering a fresh, modern feel. Most appliances have been updated. Designed with functionality in mind, the home offers flexible living spaces that can accommodate various family configurations. The main floor features a spacious primary suite with a luxurious 5-piece ensuite, providing a private retreat. The professionally finished basement, completed in 2023, includes an egress window, offering additional living space or potential for a guest suite. This home is not only visually appealing, thoughtfully appointed and move-in ready. Whether you're entertaining guests, enjoying quiet family time, or working from home, this home offers everything you need and more. Don't miss your chance to own this exceptional property, where quality and style meet in perfect harmony. (id:50787)
Royal LePage Rcr Realty



