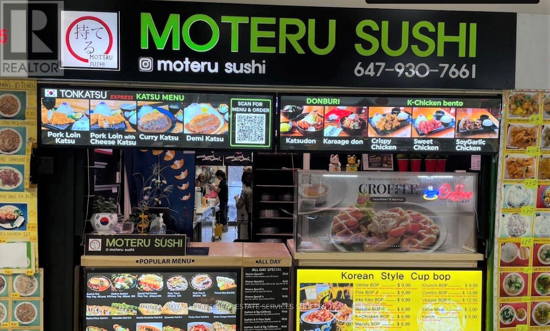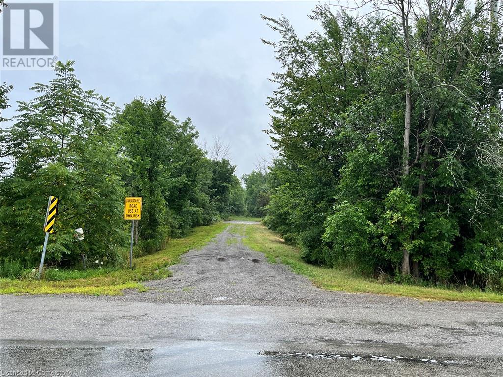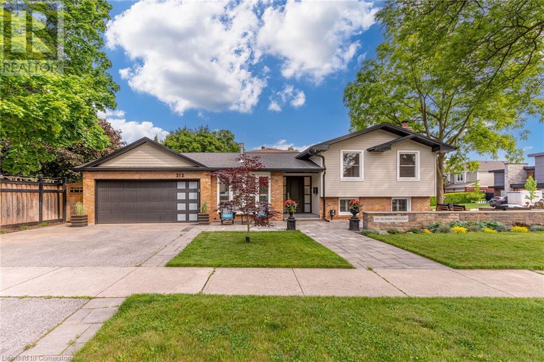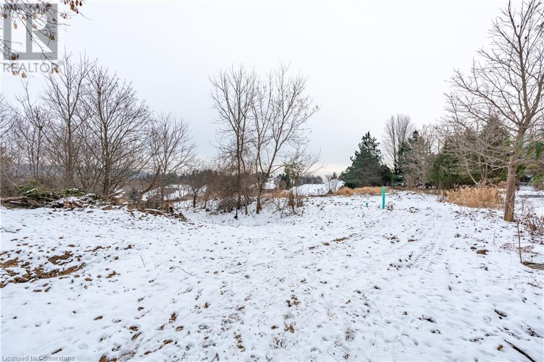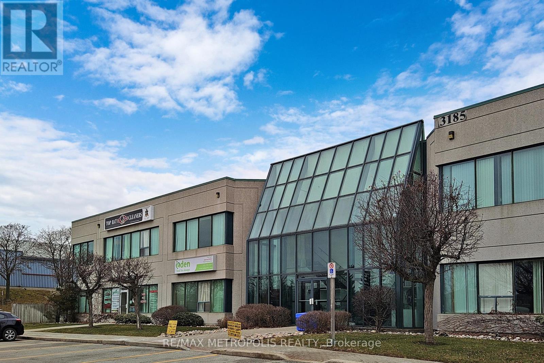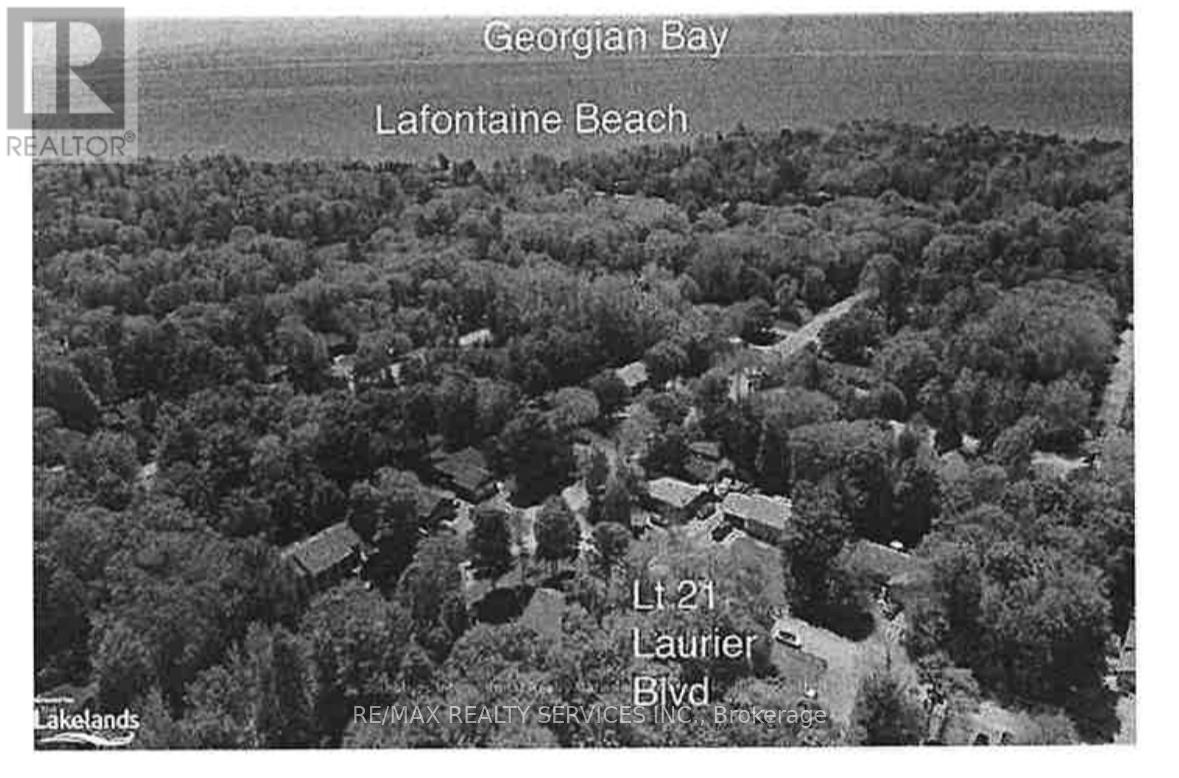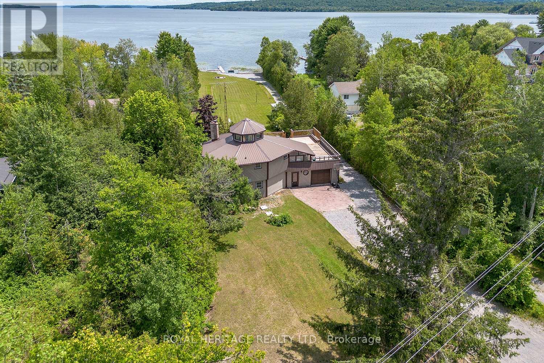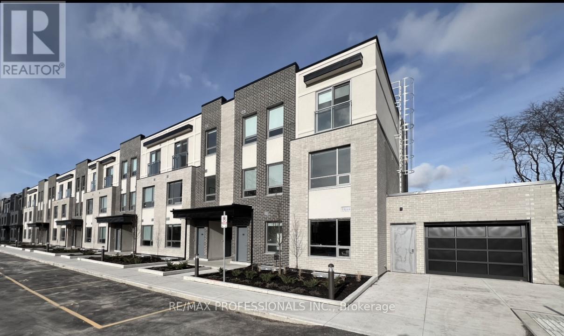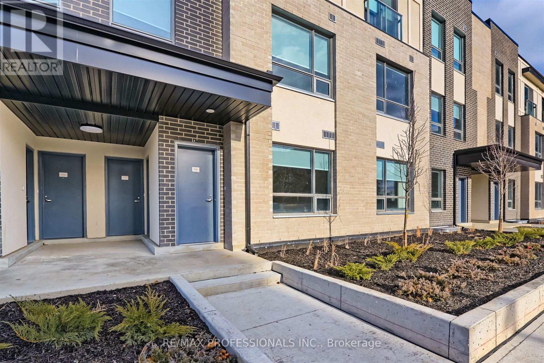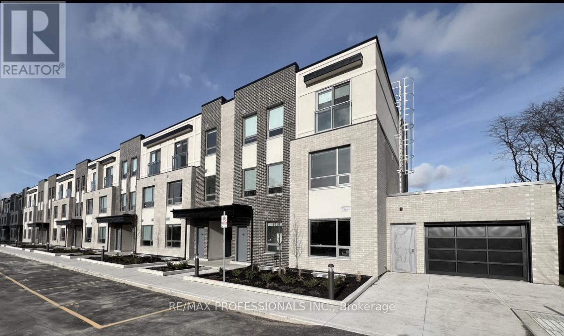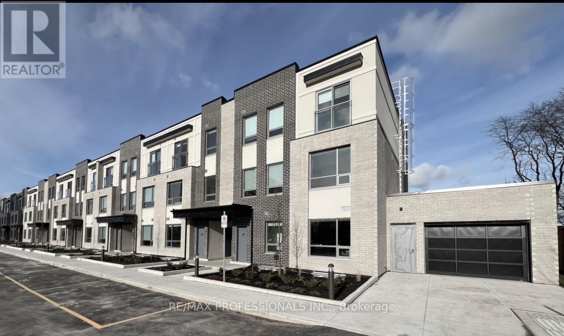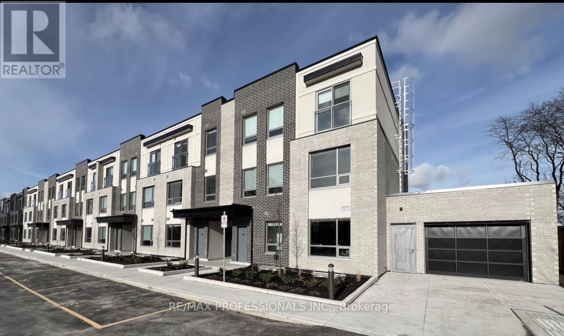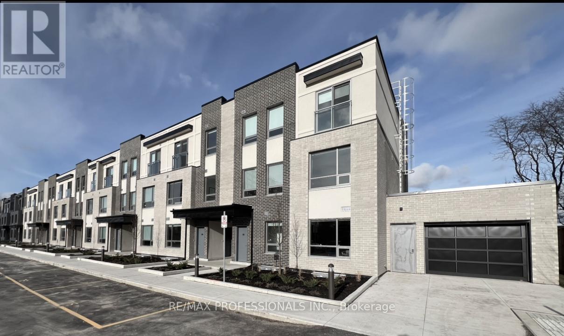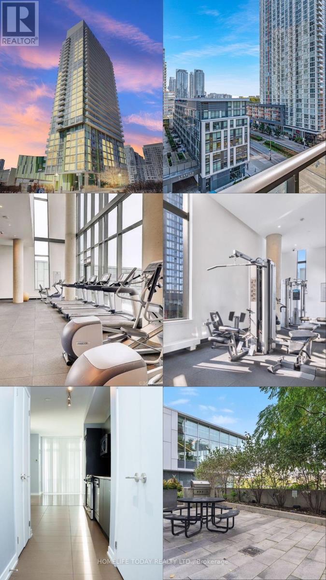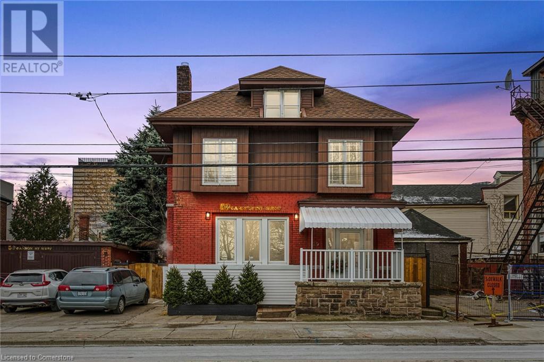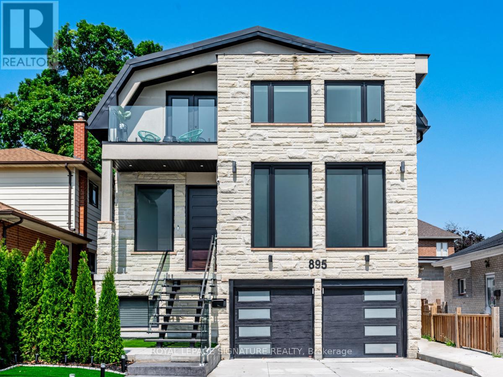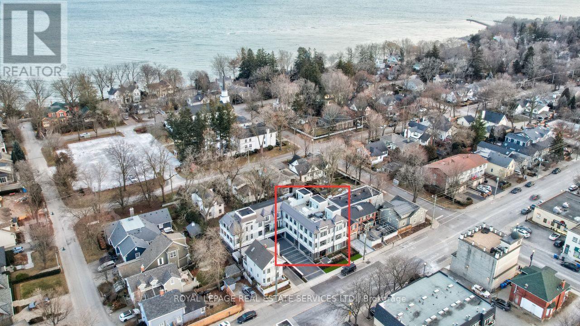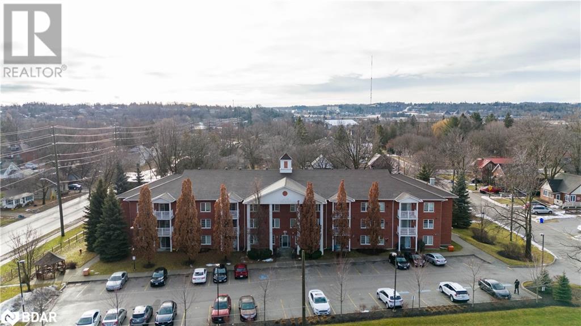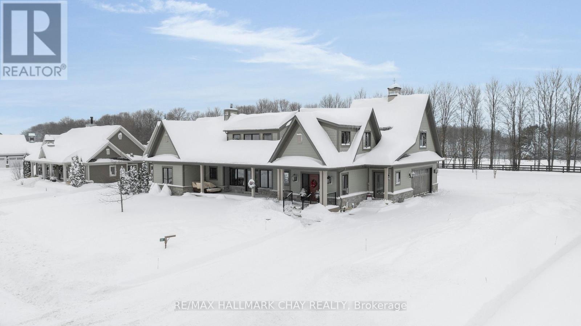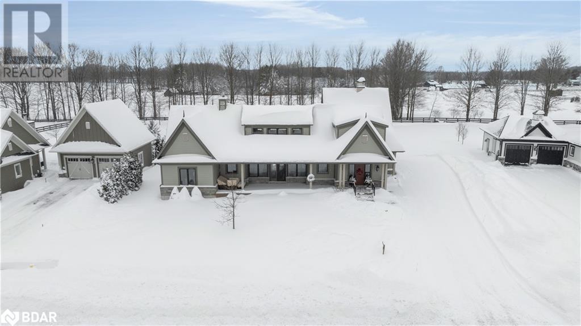F4 - 888 Dundas Street E
Mississauga (Dixie), Ontario
Established Busy Sushi & Korean Restaurant In Famous Chinese Dragon Mall In Mississauga. Next to Anchor Al Premium Supermarket. Approximately $50,000 Monthly Sales. Rent $5419.47/Tmi Included. Good Profit. Fully Equipped With Exhaust Hood System and Kitchen Equipment. Open 7 Days 11 Am Till 9 Pm. Please book visit with Listing Agent. Foodcourt hosts popular restaurants and bubble tea shop that draws good crowds. (id:50787)
Royal LePage Real Estate Services Success Team
224 Glenridge Avenue
St. Catharines, Ontario
PROFITABLE BUSINESS FOR SALE in a busy plaza with a Steady and repeat clientele.. Only Store Selling Alcohol Selling in The Plaza. Rare and Fantastic Opportunity to own your successful Convenience & Variety Store. Potential for huge growth with owners presence, Currently serving Alcohol, Groceries, Food & beverages (packed and home made food items), Indoor & outdoor plants, Lotto, Cigarettes, Ice Cream, ATM, U-Haul, UPS, Deliveries by (Uber eats, Skip the dishes & doordash). Sell what you want, potential to add more products. Unit included 5 official parking space. Inventory & Appliances included in the price. (id:50787)
Ipro Realty Ltd.
Ipro Realty Ltd
Lt 205 Mighton Court
Clearview, Ontario
Great Investment Opportunity! This Vacant Piece Of Land Is Situated Within Close Proximity Of Wasaga Beach, Minutes From The Beautiful Town Of Collingwood And Blue Mountain Ski Resort With Year-round Entertainment And Activities. Currently There Are No Municipal Services And No Building Or Development Permits. All Roads Are Unassumed/Unmaintained. (id:50787)
Royal LePage Terrequity Realty
101 - 1051 Upper James Street
Hamilton (Yeoville), Ontario
Prime location; ample parking. Ideal for pharmacy. Amazing location on Upper James St, excellent exposure and highway access. (id:50787)
Save Max Bulls Realty
400 National Road
Chatham-Kent (Chatham), Ontario
Free Standing Building W/Rare M1 Zoning, Perfect For Transport Truck, Workshop Or Any Industrial Use,1000 Sq.Ft. Office Area W/2 Washrooms & Lunch Room/Approx. Split Between 2 Offices & A Retail Storage Area W/Another 5500-6000 Sq. Ft. Of Industrial/Shop/Retail Area Approx.3 Drive-In Level Bay Doors On Front & 1 Dock At Back Of The Building.14 Feet Clear Height For Doors. New Air Conditioner, Roof & Heating System As Well. (id:50787)
Homelife/miracle Realty Ltd
60 Deerhurst Road
Hamilton (Stoney Creek), Ontario
Welcome to an exceptional residential building lot nestled in a highly sought-after, family-friendly neighbourhood. This rare gem offers the perfect canvas to build your dream home while enjoying the warmth and charm of a welcoming community. The lot boasts an impressive extra-deep size, providing ample space for endless possibilitieswhether its creating your ideal backyard oasis, adding a pool, or designing a spacious play area for kids and pets. Located in a vibrant, well-established area, this lot is surrounded by beautiful homes, tree-lined streets, and access to excellent schools, parks, and recreational facilities. Families will love the proximity to community amenities, including playgrounds, sports fields, and walking trails. Conveniently situated close to shopping, dining, and essential services, this lot also offers easy access to major highways, making commutes a breeze while maintaining a peaceful residential atmosphere. Whether you are starting a new chapter, growing your family, or looking to invest in a thriving area, this is the perfect place to bring your vision to life. Don't miss the opportunity to build your forever home in this remarkable location where space, comfort and community come together. Can be purchased together with 64 Deerhurst Rd and Vendor Take Back mortgage available. *Virtual Renderings are for illustrative purposes only. (id:50787)
Royal LePage State Realty
60 - 1685 Main Street W
Hamilton (Ainslie Wood), Ontario
Golden opportunityto own renowned franchise PITA LAND in the heart of Hamilton. Very close to Mcmaster university. Parking is not an issue, right nextto Gym, Popeyese and many more stores so lots of client traffic. Low monthly rent $4200 per month. 5+2% royalty. Lots of potential to increase sales. (id:50787)
Save Max Real Estate Inc.
Pt Lt 19, Rp30r768 Alway Road
Grimsby, Ontario
Unique opportunity to own a 1-acre lot, vacant land in the Niagara Region. Land is currently non-buildable (no buildings of any sort permitted). Options may include planting or hold for future use. Lot is on an unopened section of Alway Rd. abutting other 1-acre lots owned by various owners. The property is accessible by ATV or by walking. (id:50787)
Royal LePage NRC Realty
313 Silvana Crescent
Burlington, Ontario
STUNNING CONTEMPORARY REMODEL! 4 level sidesplit in the revered Shoreacres neighbourhood! 3+1 bedrm, 2.5 bathrm, OVER 2600 sq ft of living space & is filled top to bottom with magnificent details. Open concept living space, gorgeous reconstructed vaulted ceiling, a sophisticated kitchen offers incredible attributes, large kitchen island, solid quartz countertop, floor to ceiling storage, smart tap & top of the line appliances. Main floor is complete with a modern gas fireplace, 4 skylights, a dining area & mudrm. Solid oak stairs lead up to the upper level feat. 3 spacious bedrms each with hardwood floors that have been sanded & restrained to match the main level. 5-piece bathroom with a rain shower head, double vanity, spa-like tub, & heated towel rack. The details continue to the lower 2 levels with a fully finished rec room with a walk-up, a cozy wood burning fireplace, spacious laundry room with an imported Italian sink. The compact powder room makes a big design impact with a unique curved wall & heated tile flooring. Another spa-like 3-piece bathrm with another rain shower head & accent lighting. The 4th bedrm has a large window & frosted glass window to open the space up. Industrial wine cellar has a floor to ceiling glass door for temperature control & an abundance of racks & shelving. Sitting on a desirable corner lot on a very quiet crescent with a stone interlock front patio. Located minutes from all amenities, communities centres, parks, schools & major highways. (id:50787)
Royal LePage Burloak Real Estate Services
56 Aquamarine Drive
Hamilton, Ontario
Discover a remarkable custom-built lakefront masterpiece on the pristine shores of Lake Ontario. Step inside to experience over 4,500 sq ft above grade and soaring ceilings on all three levels, accentuated by intricate tray and coffered designs. An elevator with four convenient stops, including the garage, ensures seamless access throughout the home. Luxurious designer finishes abound, with granite countertops, hardwood and porcelain flooring, and one-of-a-kind custom trim, millwork, and ceiling details. The home’s layout includes four spacious bedrooms, each with its own ensuite, 6 baths, including a stunning primary suite with a private balcony overlooking the lake. The main floor features a dedicated office with built-ins, a sunlit glass-enclosed solarium, and a dining room perfect for hosting large gatherings. The dream garage accommodates three vehicles and boasts two lifts. With three gas fireplaces, an indoor swim spa, a whole-home generator for peace of mind, a newly reinforced seawall and stone steps leading to the water, this home offers a rare combination of prime location and unparalleled craftsmanship. With breathtaking views and every amenity thoughtfully considered, this lakefront gem truly has it all. (id:50787)
The Agency
7 Ridgewood Boulevard
Dundas, Ontario
BUILD YOUR DREAM HOME IN DUNDAS! Located at the end of a quiet Cul De Sac in a well sought after neighbourhood this builder lot has municipal services available. Within walking distance to the Dundas Valley conservation, close to schools and bus routes, enjoy being surrounded by mature trees. The current owner has purchased an extension to the land making the back over 100 feet wide. Don't wait to start making your dream a reality. (id:50787)
RE/MAX Escarpment Golfi Realty Inc.
3 - 3185 Unity Drive
Mississauga (Western Business Park), Ontario
This prime industrial warehouse space, strategically located at the intersection of Unity Dr & Hwy 403, boasts 2 drive-in level shipping doors, offering unparalleled accessibility for your operations. Perfectly designed for various commercial needs, this property provides a seamless blend of functionality and convenience. With ample and versatile features, make this your commercial hub in Mississauga. Ideal for a range of businesses. Elevate your operations and seize the opportunity to enhance your business presence. Drive-in doors can be converted to a truck level door. Great Landlords to work with, must see! (id:50787)
RE/MAX Metropolis Realty
Lot 21 Laurier Boulevard
Tiny, Ontario
Nestled along the serene shores of Tiny, Ontario. Located near 3 popular beaches: Cove Beach, Ishpiming Beach and Lafontaine Beach. partially cleared and includes a gravel driveway and shed. Buyer are responsible for all hook ups and septic installation and all development costs/ approvals. 1.5 Hours from Toronto. (id:50787)
RE/MAX Realty Services Inc.
133 - 62 Dixfield Drive
Toronto (Eringate-Centennial-West Deane), Ontario
Welcome to 62 Dixfield Drive unit 133. This 2 bed and 1.5 bath 884 Square Foot unit covers the 2nd and 3rd floors. Features include: Laminate Floors, Stainless Steel Fridge, Full size Washer & Dryer, Stainless Steel Dishwasher, Stove, Hood Vent, 9 Foot ceilings, Newly painted, Modern finishes, quality finishes, Quartz Counters in Kitchen and Baths, Double Sink in Kitchen, Tile Backsplash, Blinds in all units, Flat Ceilings. This stunning three-storey purpose-built rental building is set to redefine luxury living in Etobicoke. 62 Dixfield Drive offers a lifestyle you wont want to miss. Step inside and discover a world of comfort and sophistication. Each thoughtfully designed unit boasts modern finishes, spacious layouts, and views that will leave you in awe. This location offers beautiful park views, schools and public transit just steps away! Not to mention Centennial Park, Etobicoke Olympium and Sherway Gardens Shopping Centre just minutes away for convenient access! **EXTRAS** Units 104 /109 / 110 / 115 / 116 / 127 / 128 / 133/ 134 / 139 are the same layout. Units come with 1 parking spot at a cost of $100/month for one OUTDOOR spot near the unit or $125/month for one UNDERGROUND spot. Tenants pay utilities and parking separate. Refundable key deposit of $50.00. Use of Gym and Outdoor pool. Lockers will be available after June 1 , limited number for extra fee. (id:50787)
RE/MAX Professionals Inc.
122 - 62 Dixfield Drive
Toronto (Eringate-Centennial-West Deane), Ontario
Welcome to 62 Dixfield Drive unit 122. This large 3 bed plus den and 2.5 bath 1334 Square Foot unit covers the 2nd and 3rd floors. Features include: Laminate Floors, Stainless Steel Fridge, Full size Washer & Dryer, Stainless Steel Dishwasher, Stove, Hood Vent, 9 Foot ceilings, Newly painted, Modern finishes, quality finishes, Quartz Counters in Kitchen and Baths, Double Sink in Kitchen, Tile Backsplash, Blinds in all units, Flat Ceilings. This stunning three-storey purpose-built rental building is set to redefine luxury living in Etobicoke. 62 Dixfield Drive offers a lifestyle you wont want to miss. Step inside and discover a world of comfort and sophistication. Each thoughtfully designed unit boasts modern finishes, spacious layouts, and views that will leave you in awe. This location offers beautiful park views, schools and public transit just steps away! Not to mention Centennial Park, Etobicoke Olympium and Sherway Gardens Shopping Centre just minutes away for convenient access! **EXTRAS** Units 103 / 140 are the same layout. Tenants pay utilities and parking separate. Refundable key deposit of $50.00. Use of gym and pool. (id:50787)
RE/MAX Professionals Inc.
107 - 62 Dixfield Drive
Toronto (Eringate-Centennial-West Deane), Ontario
Welcome to 62 Dixfield Drive unit 107. This large 2 bed plus den plus basement and 2.5 bath unit covers 1665 Square Feet over the main floor and basement. Features include: Laminate Floors, Stainless Steel Fridge, Full size Washer & Dryer, Stainless Steel Dishwasher, Stove, Hood Vent, 9 Foot ceilings, Newly painted, Modern finishes, quality finishes, Quartz Counters in Kitchen and Baths, Double Sink in Kitchen, Tile Backsplash, Blinds in all units, Flat Ceilings. This stunning three-storey purpose-built rental building is set to redefine luxury living in Etobicoke. 62 Dixfield Drive offers a lifestyle you wont want to miss. Step inside and discover a world of comfort and sophistication. Each thoughtfully designed unit boasts modern finishes, spacious layouts, and views that will leave you in awe. This location offers beautiful park views, schools and public transit just steps away! Not to mention Centennial Park, Etobicoke Olympium and Sherway Gardens Shopping Centre just minutes away for convenient access! **EXTRAS** Units 106/107/112/113/118 are the same layout.Units come with 1 parking spot at a cost of $100/month for one OUTDOOR spot near the unit or $125/month for one UNDERGROUND spot. Tenants pay utilities and parking separate. Refundable key deposit of $50.00. Use of Gym and Outdoor pool. (id:50787)
RE/MAX Professionals Inc.
5225 Rice Lake Drive N
Hamilton Township (Bewdley), Ontario
One of a Kind Waterfront Home on the South Shore of Rice Lake. Positioned on a Flat 1 Acre Lot with 100ft +- Of Shoreline. Offering 4 Bedrooms, 2 Full Baths & 2 Kitchens This Home has Room for the Expanded Family & All of Your Guests. Renovated Throughout Including Updated Furnace, Ac, Fire Place, Water Filtration System & Tankless Water Heater. Lovely Views of the Lake From the Open Concept Great Room featuring a Gas FP. Relax on the Expansive Rooftop Balcony and Enjoy Unobstructed Views of Rice Lake. A Huge Yard Leads to your Dock & Private Boat Launch. Built-in Garages Offer Space to Store All the Toys & Machinery. Only 1 Hour 15 Minute Drive From From Toronto. Within Walking Distance To Restaurants, Lcbo, Grocery And Shops Of The Thriving Fishing And Tourist Town Of Bewdley! **EXTRAS** Natural Gas Forced Air Furnace, Central AC, Gas Fireplace (id:50787)
Royal Heritage Realty Ltd.
183 Mill Street S
Hamilton, Ontario
A rare opportunity to own an 8 Acre estate property in Downtown Waterdown. Custom designed raised Bungalow tailored for elegant easy living & entertaining. 2+1 Bed, 3.5 Bath Residence plus Guest House, Studio/Workshop building & separate One Bedroom Cottage. The Comfort & Beauty of a Southern style home is unmistakable upon entry into the elegant Foyer w/heated marble floors. Enjoy Panoramic Vistas from every window & timeless custom detailed interiors. Quarter Sawn Oak Floors,10' Ceilings, 9' Interior Doors, Heated Stone Floors, solid Oak staircase & much more! Charming Farmhouse Kitchen with oversized marble island, luxe s/s appliances open concept to a spacious Family Room w/Fireplace & Forested views. Exquisite French Door walk-out to All Season Room with heated floors, floor to ceiling windows overlooking ravine & walk-out to 840 s.f. raised IPE wood Deck. Elegant Dining Room with breathtaking views. Gracious Living Room with custom gas Fireplace & pocket doors to Den. Main Suite is a luxurious sanctuary with elegant walk-in wardrobe, lavish 5pc Ensuite & walk-out to private Terrace. Private 2nd Bedroom w/3 pc. ensuite. Above grade Lower Level w/full in-law Suite featuring Family/Media Room with Fireplace, Kitchen, Bedroom & 4pc Bath. Heated Drive, Entry Gate w/intercom, Camera Security System, Generator, Landscape Lighting & more! Property Severance potential. Steps to shops, restaurants & the Bruce Trail. Minutes to Schools, Parks, main HWY's & GO Stn. LUXURY CERTIFIED. (id:50787)
RE/MAX Escarpment Realty Inc.
114 - 62 Dixfield Drive
Toronto (Eringate-Centennial-West Deane), Ontario
Welcome to 62 Dixfield Drive unit 114. This large 2 bedroom and 1.5 bath 895 Square Foot unit covers the 2nd and 3rd floors. Features include: Laminate Floors, Stainless Steel Fridge, Full size Washer & Dryer, Stainless Steel Dishwasher, Stove, Hood Vent, 9 Foot ceilings, Newly painted, Modern finishes, quality finishes, Quartz Counters in Kitchen and Baths, Double Sink in Kitchen, Tile Backsplash, Blinds in all units, Flat Ceilings. This stunning three-storey purpose-built rental building is set to redefine luxury living in Etobicoke. 62 Dixfield Drive offers a lifestyle you wont want to miss. Step inside and discover a world of comfort and sophistication. Each thoughtfully designed unit boasts modern finishes, spacious layouts, and views that will leave you in awe. This location offers beautiful park views, schools and public transit just steps away! Not to mention Centennial Park, Etobicoke Olympium and Sherway Gardens Shopping Centre just minutes away for convenient access! **EXTRAS** Units 105/ 108 / 111 / 114 / 117 / 126/ 129 / 132 / 135/ 138 / are the same layout. Outdoor pool and gym. Units come with 1 parking spot at a cost of $100/month for one OUTDOOR spot near the unit or $125/month for one UNDERGROUND spot. Tenants pay utilities and parking separate. Refundable key deposit of $50.00. (id:50787)
RE/MAX Professionals Inc.
128 - 62 Dixfield Drive
Toronto (Eringate-Centennial-West Deane), Ontario
Welcome to 62 Dixfield Drive unit 128. This 2 bed and 1.5 bath 884 Square Foot unit covers the 2nd and 3rd floors. Features include: Laminate Floors, Stainless Steel Fridge, Full size Washer & Dryer, Stainless Steel Dishwasher, Stove, Hood Vent, 9 Foot ceilings, Newly painted, Modern finishes, quality finishes, Quartz Counters in Kitchen and Baths, Double Sink in Kitchen, Tile Backsplash, Blinds in all units, Flat Ceilings. This stunning three-storey purpose-built rental building is set to redefine luxury living in Etobicoke. 62 Dixfield Drive offers a lifestyle you wont want to miss. Step inside and discover a world of comfort and sophistication. Each thoughtfully designed unit boasts modern finishes, spacious layouts, and views that will leave you in awe. This location offers beautiful park views, schools and public transit just steps away! Not to mention Centennial Park, Etobicoke Olympium and Sherway Gardens Shopping Centre just minutes away for convenient access! **EXTRAS** Units 104 /109 / 110 / 115 / 116 / 127 / 128 / 133/ 134 / 139 are the same layout.Units come with 1 parking spot at a cost of $100/month for one OUTDOOR spot near the unit or $125/month for one UNDERGROUND spot.Use of Gym and Outdoor pool. Tenants pay utilities and parking separate. Refundable key deposit of $50.00. (id:50787)
RE/MAX Professionals Inc.
112 - 62 Dixfield Drive
Toronto (Eringate-Centennial-West Deane), Ontario
Welcome to 62 Dixfield Drive unit 112. This large 2 bed plus den plus basement and 2.5 bath unit covers 1665 Square Feet over the main floor and basement. Features include: Laminate Floors, Stainless Steel Fridge, Full size Washer & Dryer, Stainless Steel Dishwasher, Stove, Hood Vent, 9 Foot ceilings, Newly painted, Modern finishes, quality finishes, Quartz Counters in Kitchen and Baths, Double Sink in Kitchen, Tile Backsplash, Blinds in all units, Flat Ceilings. This stunning three-storey purpose-built rental building is set to redefine luxury living in Etobicoke. 62 Dixfield Drive offers a lifestyle you wont want to miss. Step inside and discover a world of comfort and sophistication. Each thoughtfully designed unit boasts modern finishes, spacious layouts, and views that will leave you in awe. This location offers beautiful park views, schools and public transit just steps away! Not to mention Centennial Park, Etobicoke Olympium and Sherway Gardens Shopping Centre just minutes away for convenient access! **EXTRAS** Units 106/107/112/113/118 are the same layout.Units come with 1 parking spot at a cost of $100/month for one OUTDOOR spot near the unit or $125/month for one UNDERGROUND spot. Tenants pay utilities and parking separate. Refundable key deposit of $50.00. Use of Gym and Outdoor pool. (id:50787)
RE/MAX Professionals Inc.
118 - 62 Dixfield Drive
Toronto (Eringate-Centennial-West Deane), Ontario
Welcome to 62 Dixfield Drive unit 118. This large 2 bed plus den plus basement and 2.5 bath unit covers 1665 Square Feet over the main floor and basement. Features include: Laminate Floors, Stainless Steel Fridge, Full size Washer & Dryer, Stainless Steel Dishwasher, Stove, Hood Vent, 9 Foot ceilings, Newly painted, Modern finishes, quality finishes, Quartz Counters in Kitchen and Baths, Double Sink in Kitchen, Tile Backsplash, Blinds in all units, Flat Ceilings. This stunning three-storey purpose-built rental building is set to redefine luxury living in Etobicoke. 62 Dixfield Drive offers a lifestyle you wont want to miss. Step inside and discover a world of comfort and sophistication. Each thoughtfully designed unit boasts modern finishes, spacious layouts, and views that will leave you in awe. This location offers beautiful park views, schools and public transit just steps away! Not to mention Centennial Park, Etobicoke Olympium and Sherway Gardens Shopping Centre just minutes away for convenient access! **EXTRAS** Units 106/107/112/113/118 are the same layout.Units come with 1 parking spot at a cost of $100/month for one OUTDOOR spot near the unit or $125/month for one UNDERGROUND spot. Tenants pay utilities and parking separate. Refundable key deposit of $50.00. Use of Gym and Outdoor pool. (id:50787)
RE/MAX Professionals Inc.
134 - 62 Dixfield Drive
Toronto (Eringate-Centennial-West Deane), Ontario
Welcome to 62 Dixfield Drive unit 134. This 2 bed and 1.5 bath 884 Square Foot unit covers the 2nd and 3rd floors. Features include: Laminate Floors, Stainless Steel Fridge, Full size Washer & Dryer, Stainless Steel Dishwasher, Stove, Hood Vent, 9 Foot ceilings, Newly painted, Modern finishes, quality finishes, Quartz Counters in Kitchen and Baths, Double Sink in Kitchen, Tile Backsplash, Blinds in all units, Flat Ceilings. This stunning three-storey purpose-built rental building is set to redefine luxury living in Etobicoke. 62 Dixfield Drive offers a lifestyle you wont want to miss. Step inside and discover a world of comfort and sophistication. Each thoughtfully designed unit boasts modern finishes, spacious layouts, and views that will leave you in awe. This location offers beautiful park views, schools and public transit just steps away! Not to mention Centennial Park, Etobicoke Olympium and Sherway Gardens Shopping Centre just minutes away for convenient access! **EXTRAS** Units 104 /109 / 110 / 115 / 116 / 127 / 128 / 133/ 134 / 139 are the same layout. Units come with 1 surface parking. There are many more units for lease in the building at various sizes and layouts. Tenants pay utilities and parking separate. Use of gym and pool. (id:50787)
RE/MAX Professionals Inc.
117 - 62 Dixfield Drive
Toronto (Eringate-Centennial-West Deane), Ontario
Welcome to 62 Dixfield Drive unit 117. This large 2 bedroom and 1.5 bath 895 Square Foot unit covers the 2nd and 3rd floors. Features include: Laminate Floors, Stainless Steel Fridge, Full size Washer & Dryer, Stainless Steel Dishwasher, Stove, Hood Vent, 9 Foot ceilings, Newly painted, Modern finishes, quality finishes, Quartz Counters in Kitchen and Baths, Double Sink in Kitchen, Tile Backsplash, Blinds in all units, Flat Ceilings. This stunning three-storey purpose-built rental building is set to redefine luxury living in Etobicoke. 62 Dixfield Drive offers a lifestyle you wont want to miss. Step inside and discover a world of comfort and sophistication. Each thoughtfully designed unit boasts modern finishes, spacious layouts, and views that will leave you in awe. This location offers beautiful park views, schools and public transit just steps away! Not to mention Centennial Park, Etobicoke Olympium and Sherway Gardens Shopping Centre just minutes away for convenient access! **EXTRAS** Units 105/ 108 / 111 / 114 / 117 / 126/ 129 / 132 / 135/ 138 / are the same layout.Units come with 1 parking spot at a cost of $100/month for one OUTDOOR spot near the unit or $125/month for one UNDERGROUND spot. Tenants pay utilities and parking separate. Refundable key deposit of $50.00. Use of Gym and Outdoor pool. (id:50787)
RE/MAX Professionals Inc.
126 - 62 Dixfield Drive
Toronto (Eringate-Centennial-West Deane), Ontario
Welcome to 62 Dixfield Drive unit 129. This large 2 bedroom and 1.5 bath 895 Square Foot unit covers the 2nd and 3rd floors. Features include: Laminate Floors, Stainless Steel Fridge, Full size Washer & Dryer, Stainless Steel Dishwasher, Stove, Hood Vent, 9 Foot ceilings, Newly painted, Modern finishes, quality finishes, Quartz Counters in Kitchen and Baths, Double Sink in Kitchen, Tile Backsplash, Blinds in all units, Flat Ceilings. This stunning three-storey purpose-built rental building is set to redefine luxury living in Etobicoke. 62 Dixfield Drive offers a lifestyle you wont want to miss. Step inside and discover a world of comfort and sophistication. Each thoughtfully designed unit boasts modern finishes, spacious layouts, and views that will leave you in awe. This location offers beautiful park views, schools and public transit just steps away! Not to mention Centennial Park, Etobicoke Olympium and Sherway Gardens Shopping Centre just minutes away for convenient access! **EXTRAS** Units 105/ 108 / 111 / 114 / 117 / 126/ 129 / 132 / 135/ 138 / are the same layout. Tenants pay utilities and parking separate. Refundable key deposit of $50.00. Use of pool and gym. (id:50787)
RE/MAX Professionals Inc.
132 - 62 Dixfield Drive
Toronto (Eringate-Centennial-West Deane), Ontario
Welcome to 62 Dixfield Drive unit 132. This large 2 bedroom and 1.5 bath 895 Square Foot unit covers the 2nd and 3rd floors. Features include: Laminate Floors, Stainless Steel Fridge, Full size Washer & Dryer, Stainless Steel Dishwasher, Stove, Hood Vent, 9 Foot ceilings, Newly painted, Modern finishes, quality finishes, Quartz Counters in Kitchen and Baths, Double Sink in Kitchen, Tile Backsplash, Blinds in all units, Flat Ceilings. This stunning three-storey purpose-built rental building is set to redefine luxury living in Etobicoke. 62 Dixfield Drive offers a lifestyle you wont want to miss. Step inside and discover a world of comfort and sophistication. Each thoughtfully designed unit boasts modern finishes, spacious layouts, and views that will leave you in awe. This location offers beautiful park views, schools and public transit just steps away! Not to mention Centennial Park, Etobicoke Olympium and Sherway Gardens Shopping Centre just minutes away for convenient access! **EXTRAS** Units 105/ 108 / 111 / 114 / 117 / 126/ 129 / 132 / 135/ 138 / are the same layout.Units come with 1 parking spot at a cost of $100/month for one OUTDOOR spot near the unit or $125/month for one UNDERGROUND spot. Tenants pay utilities and parking separate. Refundable key deposit of $50.00. Use of Gym and Outdoor pool. (id:50787)
RE/MAX Professionals Inc.
129 - 62 Dixfield Drive
Toronto (Eringate-Centennial-West Deane), Ontario
Welcome to 62 Dixfield Drive unit 129. This large 2 bedroom and 1.5 bath 895 Square Foot unit covers the 2nd and 3rd floors. Features include: Laminate Floors, Stainless Steel Fridge, Full size Washer & Dryer, Stainless Steel Dishwasher, Stove, Hood Vent, 9 Foot ceilings, Newly painted, Modern finishes, quality finishes, Quartz Counters in Kitchen and Baths, Double Sink in Kitchen, Tile Backsplash, Blinds in all units, Flat Ceilings. This stunning three-storey purpose-built rental building is set to redefine luxury living in Etobicoke. 62 Dixfield Drive offers a lifestyle you wont want to miss. Step inside and discover a world of comfort and sophistication. Each thoughtfully designed unit boasts modern finishes, spacious layouts, and views that will leave you in awe. This location offers beautiful park views, schools and public transit just steps away! Not to mention Centennial Park, Etobicoke Olympium and Sherway Gardens Shopping Centre just minutes away for convenient access! **EXTRAS** Units 105/ 108 / 111 / 114 / 117 / 126/ 129 / 132 / 135/ 138 / are the same layout. Outdoor pool and gym. Units come with 1 parking spot at a cost of $100/month for one OUTDOOR spot near the unit or $125/month for one UNDERGROUND spot. Tenants pay utilities and parking separate. Refundable key deposit of $50.00. (id:50787)
RE/MAX Professionals Inc.
121 - 62 Dixfield Drive
Toronto (Eringate-Centennial-West Deane), Ontario
Welcome to 62 Dixfield Drive unit 121. This large 3 bed plus den and 2.5 bath 1334 Square Foot unit covers the 2nd and 3rd floors. Features include: Laminate Floors, Stainless Steel Fridge, Full size Washer & Dryer, Stainless Steel Dishwasher, Stove, Hood Vent, 9 Foot ceilings, Newly painted, Modern finishes, quality finishes, Quartz Counters in Kitchen and Baths, Double Sink in Kitchen, Tile Backsplash, Blinds in all units, Flat Ceilings. This stunning three-storey purpose-built rental building is set to redefine luxury living in Etobicoke. 62 Dixfield Drive offers a lifestyle you wont want to miss. Step inside and discover a world of comfort and sophistication. Each thoughtfully designed unit boasts modern finishes, spacious layouts, and views that will leave you in awe. This location offers beautiful park views, schools and public transit just steps away! Not to mention Centennial Park, Etobicoke Olympium and Sherway Gardens Shopping Centre just minutes away for convenient access! **EXTRAS** Units 121 / 122 are the same layout. Units come with 2 parking spots at a cost of $200/month for two OUTDOOR spots near the unit or $250/month for two UNDERGROUND spots. Tenants pay utilities and parking separate. Refundable key deposit of $50.00. Use of Gym and Outdoor pool. (id:50787)
RE/MAX Professionals Inc.
135 - 62 Dixfield Drive
Toronto (Eringate-Centennial-West Deane), Ontario
Welcome to 62 Dixfield Drive unit 135. This large 2 bedroom and 1.5 bath 895 Square Foot unit covers the 2nd and 3rd floors. Features include: Laminate Floors, Stainless Steel Fridge, Full size Washer & Dryer, Stainless Steel Dishwasher, Stove, Hood Vent, 9 Foot ceilings, Newly painted, Modern finishes, quality finishes, Quartz Counters in Kitchen and Baths, Double Sink in Kitchen, Tile Backsplash, Blinds in all units, Flat Ceilings. This stunning three-storey purpose-built rental building is set to redefine luxury living in Etobicoke. 62 Dixfield Drive offers a lifestyle you wont want to miss. Step inside and discover a world of comfort and sophistication. Each thoughtfully designed unit boasts modern finishes, spacious layouts, and views that will leave you in awe. This location offers beautiful park views, schools and public transit just steps away! Not to mention Centennial Park, Etobicoke Olympium and Sherway Gardens Shopping Centre just minutes away for convenient access! **EXTRAS** Units 105/ 108 / 111 / 114 / 117 / 126/ 129 / 132 / 135/ 138 / are the same layout. Outdoor pool and gym. Units come with 1 parking spot at a cost of $100/month for one OUTDOOR spot near the unit or $125/month for one UNDERGROUND spot. Tenants pay utilities and parking separate. Refundable key deposit of $50.00. (id:50787)
RE/MAX Professionals Inc.
105 - 62 Dixfield Drive
Toronto (Eringate-Centennial-West Deane), Ontario
Welcome to 62 Dixfield Drive unit 105. This large 2 bedroom and 1.5 bath 895 Square Foot unit covers the 2nd and 3rd floors. Features include: Laminate Floors, Stainless Steel Fridge, Full size Washer & Dryer, Stainless Steel Dishwasher, Stove, Hood Vent, 9 Foot ceilings, Newly painted, Modern finishes, quality finishes, Quartz Counters in Kitchen and Baths, Double Sink in Kitchen, Tile Backsplash, Blinds in all units, Flat Ceilings. This stunning three-storey purpose-built rental building is set to redefine luxury living in Etobicoke. 62 Dixfield Drive offers a lifestyle you wont want to miss. Step inside and discover a world of comfort and sophistication. Each thoughtfully designed unit boasts modern finishes, spacious layouts, and views that will leave you in awe. This location offers beautiful park views, schools and public transit just steps away! Not to mention Centennial Park, Etobicoke Olympium and Sherway Gardens Shopping Centre just minutes away for convenient access! **EXTRAS** Units 105/ 108 / 111 / 114 / 117 / 126/ 129 / 132 / 135/ 138 / are the same layout. Outdoor pool and gym. Units come with 1 parking spot at a cost of $100/month for one OUTDOOR spot near the unit or $125/month for one UNDERGROUND spot. Parking and Utilities are extra. $50 refundable key deposit. (id:50787)
RE/MAX Professionals Inc.
111 - 62 Dixfield Drive
Toronto (Eringate-Centennial-West Deane), Ontario
Welcome to 62 Dixfield Drive unit 111. This large 2 bedroom and 1.5 bath 895 Square Foot unit covers the 2nd and 3rd floors. Features include: Laminate Floors, Stainless Steel Fridge, Full size Washer & Dryer, Stainless Steel Dishwasher, Stove, Hood Vent, 9 Foot ceilings, Newly painted, Modern finishes, quality finishes, Quartz Counters in Kitchen and Baths, Double Sink in Kitchen, Tile Backsplash, Blinds in all units, Flat Ceilings. This stunning three-storey purpose-built rental building is set to redefine luxury living in Etobicoke. 62 Dixfield Drive offers a lifestyle you wont want to miss. Step inside and discover a world of comfort and sophistication. Each thoughtfully designed unit boasts modern finishes, spacious layouts, and views that will leave you in awe. This location offers beautiful park views, schools and public transit just steps away! Not to mention Centennial Park, Etobicoke Olympium and Sherway Gardens Shopping Centre just minutes away for convenient access! **EXTRAS** Units 105/ 108 / 111 / 114 / 117 / 126/ 129 / 132 / 135/ 138 / are the same layout.Units come with 1 parking spot at a cost of $100/month for one OUTDOOR spot near the unit or $125/month for one UNDERGROUND spot. Tenants pay utilities and parking separate. Refundable key deposit of $50.00. Use of Gym and Outdoor pool. (id:50787)
RE/MAX Professionals Inc.
108 - 62 Dixfield Drive
Toronto (Eringate-Centennial-West Deane), Ontario
Welcome to 62 Dixfield Drive unit 108. This large 2 bedroom and 1.5 bath 895 Square Foot unit covers the 2nd and 3rd floors. Features include: Laminate Floors, Stainless Steel Fridge, Full size Washer & Dryer, Stainless Steel Dishwasher, Stove, Hood Vent, 9 Foot ceilings, Newly painted, Modern finishes, quality finishes, Quartz Counters in Kitchen and Baths, Double Sink in Kitchen, Tile Backsplash, Blinds in all units, Flat Ceilings. This stunning three-storey purpose-built rental building is set to redefine luxury living in Etobicoke. 62 Dixfield Drive offers a lifestyle you wont want to miss. Step inside and discover a world of comfort and sophistication. Each thoughtfully designed unit boasts modern finishes, spacious layouts, and views that will leave you in awe. This location offers beautiful park views, schools and public transit just steps away! Not to mention Centennial Park, Etobicoke Olympium and Sherway Gardens Shopping Centre just minutes away for convenient access! **EXTRAS** Units 105/ 108 / 111 / 114 / 117 / 126/ 129 / 132 / 135/ 138 / are the same layout. Tenants pay utilities and parking separate. Refundable key deposit of $50.00. Use of gym and pool. (id:50787)
RE/MAX Professionals Inc.
131 - 62 Dixfield Drive
Toronto (Eringate-Centennial-West Deane), Ontario
Welcome to 62 Dixfield Drive unit 131. This large 3 bed plus den plus basement and 2.5 bath 1665 Square Foot unit covers the main floor and basement. Features include: Laminate Floors, Stainless Steel Fridge, Full size Washer & Dryer, Stainless Steel Dishwasher, Stove, Hood Vent, 9 Foot ceilings, Newly painted, Modern finishes, quality finishes, Quartz Counters in Kitchen and Baths, Double Sink in Kitchen, Tile Backsplash, Blinds in all units, Flat Ceilings. This stunning three-storey purpose-built rental building is set to redefine luxury living in Etobicoke. 62 Dixfield Drive offers a lifestyle you wont want to miss. Step inside and discover a world of comfort and sophistication. Each thoughtfully designed unit boasts modern finishes, spacious layouts, and views that will leave you in awe. This location offers beautiful park views, schools and public transit just steps away! Not to mention Centennial Park, Etobicoke Olympium and Sherway Gardens Shopping Centre just minutes away for convenient access! **EXTRAS** Units 125/ 130 / 131 / 136 / 137 are the same layout.Units come with 1 parking spot at a cost of $100/month for one OUTDOOR spot near the unit or $125/month for one UNDERGROUND spot. Tenants pay utilities and parking separate. Refundable key deposit of $50.00. Use of Gym and Outdoor pool. (id:50787)
RE/MAX Professionals Inc.
102 - 62 Dixfield Drive
Toronto (Eringate-Centennial-West Deane), Ontario
Welcome to 62 Dixfield Drive unit 102. This large 3 bed plus 2.5 bath 1295 Square Foot unit covers the 2nd and 3rd floors. Features include: Laminate Floors, Stainless Steel Fridge, Full size Washer & Dryer, Stainless Steel Dishwasher, Stove, Hood Vent, 9 Foot ceilings, Newly painted, Modern finishes, quality finishes, Quartz Counters in Kitchen and Baths, Double Sink in Kitchen, Tile Backsplash, Blinds in all units, Flat Ceilings. This stunning three-storey purpose-built rental building is set to redefine luxury living in Etobicoke. 62 Dixfield Drive offers a lifestyle you wont want to miss. Step inside and discover a world of comfort and sophistication. Each thoughtfully designed unit boasts modern finishes, spacious layouts, and views that will leave you in awe. This location offers beautiful park views, schools and public transit just steps away! Not to mention Centennial Park, Etobicoke Olympium and Sherway Gardens Shopping Centre just minutes away for convenient access! **EXTRAS** Units 102 / 141 are the same layout.Units come with 2 surface parking. Units come with 2 parking spots at a cost of $200/month for two OUTDOOR spots near the unit or $250/month for two UNDERGROUND spots. Tenants pay utilities and parking separate. Refundable key deposit of $50.00.Use of Gym and Outdoor pool. (id:50787)
RE/MAX Professionals Inc.
123 - 62 Dixfield Drive
Toronto (Eringate-Centennial-West Deane), Ontario
Welcome to 62 Dixfield Drive unit 123. This large 3 bed plus and 2.5 bath 1285 Square Foot unit covers the 2nd and 3rd floors. Features include: Laminate Floors, Stainless Steel Fridge, Full size Washer & Dryer, Stainless Steel Dishwasher, Stove, Hood Vent, 9 Foot ceilings, Newly painted, Modern finishes, quality finishes, Quartz Counters in Kitchen and Baths, Double Sink in Kitchen, Tile Backsplash, Blinds in all units, Flat Ceilings. This stunning three-storey purpose-built rental building is set to redefine luxury living in Etobicoke. 62 Dixfield Drive offers a lifestyle you wont want to miss. Step inside and discover a world of comfort and sophistication. Each thoughtfully designed unit boasts modern finishes, spacious layouts, and views that will leave you in awe. This location offers beautiful park views, schools and public transit just steps away! Not to mention Centennial Park, Etobicoke Olympium and Sherway Gardens Shopping Centre just minutes away for convenient access! **EXTRAS** Units 120 / 123 are the same layout. Units come with 2 parking spots at a cost of $200/month for two OUTDOOR spots near the unit or $250/month for two UNDERGROUND spots. Tenants pay utilities and parking separate. Refundable key deposit of $50.00. (id:50787)
RE/MAX Professionals Inc.
908 - 39 Oneida Crescent
Richmond Hill (Langstaff), Ontario
Welcome to 39 Oneida Crescent, a prime address in the heart of Richmond Hill's sought-after Langstaff community! This vibrant condominium offers a perfect blend of modern living and convenience. With thoughtfully designed units featuring open-concept layouts, sleek finishes, and stunning views, this is the ideal place to call home. Enjoy top-tier amenities, including a fitness center, party room, and visitor parking, all while being steps away from shopping, dining, parks, and entertainment. Seamless access to highways and public transit ensures effortless connectivity to the Greater Toronto Area. Whether you're looking for a stylish residence or a smart investment, 39 Oneida Crescent delivers the lifestyle you deserve. Experience the best of Richmond Hill living today! Step into modern living at 39 Oneida Crescent in Richmond Hill! This freshly painted unit boasts a spacious layout, perfect for singles or couples, with a large living and dining area, an oversized bathroom, and in-suite laundry for added convenience. Brand-new appliances including a fridge, stove, fan hood, built-in dishwasher, and stacking washer/dryer make this home move-in ready. Situated just minutes from Hillcrest Mall and close to highways, shopping, groceries, and entertainment, this location offers unmatched convenience and a vibrant lifestyle. (id:50787)
Marquis Real Estate Corporation
#12 - 5418 Yonge Street
Toronto (Willowdale West), Ontario
Great Location!! Excellent Opportunity To Operate A Business In The Highly Desirable North York Community On The Busiest Yonge Street! Newly Established Business With High Traffic And Lots Of Online Orders And Loyal Clientele! Surrounded By Highly Populated Residential Condos And Commercial Buildings. Street And Underground Parking Available. Zoning For Fast Food/Take Out Restaurant And Flexible For Any Other Business Ideas! **EXTRAS** Rent $4,849/ Monthly ( Include Tmi & Hst ), Lease Term Till Jan 6th, 2030. (id:50787)
Bay Street Group Inc.
1501 - 170 Fort York Boulevard
Toronto (Waterfront Communities), Ontario
Welcome To This One Of Kind West Facing 1+1 Condo Located In Liberty Village. Situated In front Of Fort York's Well-Known Heritage Site, Bringing Unobstructed Views. Bright and Functional Layout Offers A Spacious One-Bedroom Haven, Complemented by a Versatile Huge Den That Adapts to Your Needs Whether It's a Second Bedroom, a Home Office, or an Intimate Dining Space. Experience City Living With Quick Access To Bus/Train, Parks, Trails, King St, Downtown Core, Financial + Entertainment Districts. Iconic Landmarks Like the ACC, CN Tower, Along With Easy Access to the DVP and Gardiner Expressway, Make This Condo a Prime Hub of Convenience. Unit Has Been Freshly Painted & Comes With One Parking & One Locker **EXTRAS** Window Curtains (id:50787)
Homelife Today Realty Ltd.
41 - 4727 Elephant Lake Road
Dysart Et Al (Harcourt), Ontario
The Nomi Community Is A Unique Natural And Tranquil Location In The County Of Haliburton, A Place That Is Part Of An 850-Acre Four Season Resort Club Membership Community Which Includes A Mix of Luxury Inspired Contemporary Nature-Urban Recreational Cottage Units, A Condo-Hotel And Future LoftVilla Development. Guaranteed rental income of $6,900 monthly for a period of two years and a potential cap rate of 7.13%. The 40,000 Square Foot Resort Club Features Its Existing 8Fifty Lounge And A Culinary Experience From The Lands8Fifty Restaurant. Amenities Are Tied In With Its Featured Culinary Lands8Fifty Restaurant And Lounge, While Future Amenities Will Allow Owners To Enjoy A Wellness Experience Complete With Hot Tub And Sauna Spaces, Future Infinity Pool, Studio Fitness Spaces, With Access To Steam Rooms, An Outdoor Summer Club House Located By A Private Dock On Shoreline Waterfront, Trail Usage And More. Transcending Habitat Lifestyle Is Moving Towards A Wellness Approach Where Within The Nomi Resort Community Various Options Exist To Take Advantage Of Living And Enjoying. Resort Living at its finest furnished with luxurious high end finishings, appliances and much more. **EXTRAS** This is a unique investment opportunity to use your property and gain real estate income. Enjoy the benefits in a condo style resort club destination a growing community along with a guaranteed rental amount of $6,900 monthly for two years as per builder contract. (id:50787)
Mcnaught Real Estate
59 Cannon Street W
Hamilton, Ontario
Ideal investor Opportunity in Prime West Hamilton This vacant, income-generating property offers a rare chance to own a multi-residential / commercial investment in one of Hamilton’s most vibrant and sought-after neighborhoods. Featuring 4 self-contained residential units, each with separate entrances, and a detached commercial office, this charming character home offers a total of over 3,250 sq ft of finished living space and significant income potential. The unit breakdown includes: Main Floor: Spacious 2-bedroom unit (potential for a 3rd bedroom), kitchen, and 3-piece bath. Second Floor: 2-bedroom unit with kitchen and 4-piece bath. Two 1-Bedroom units Units: Each is a 1-bedroom unit with its own kitchen and 3-piece bath. One Additional Detached unit: This is a large office unit with a kitchenette and a 3-piece bath. The property also includes 3 separate hydro meters, 2 hot water heaters, and a new H/E boiler for efficient heating. Situated steps from James Street’s diners, boutiques, and the local farmers' market, this property benefits from an unbeatable location. Tenants will love the proximity to Bayfront Park, King William’s bustling restaurants, and the convenience of amenities like a walk-in clinic, pharmacy, dentists, and local grocers—all right outside the doorstep. For commuters, the property is just minutes from Highway 403, offering easy access to Toronto and surrounding areas. The area also boasts plenty of nightlife, bars, a cinema/movie theatre, and is steps away from the up-and-coming sports venue. Note: There is a variance between the frontage recorded on the deed and the survey—buyers are advised to verify. This is an exceptional opportunity to invest in a high-demand location with strong rental appeal. Don’t wait—unlock the potential of this unique property today! (id:50787)
RE/MAX Escarpment Realty Inc.
895 Ninth Street
Mississauga (Lakeview), Ontario
This exceptional 4+1-bedroom detached home in Mississauga's prestigious Lakeview neighbourhood is a true masterpiece of modern luxury, boasting hundreds of thousands of dollars in upgrades. From the moment you step inside, you'll be captivated by the soaring ceilings and an open-concept layout bathed in natural light. The main floor is a study in elegance, anchored by a custom-built stone fireplace in the living and dining area. Adjacent, the stylish family room features custom cabinetry that seamlessly combines form and function. The chefs kitchen is a showstopper, complete with high-end stainless steel and integrated appliances, sleek stone countertops, and an oversized island perfect for entertaining. The foyer makes a grand impression with heated floors, striking feature walls, a walk-in closet, and a beautifully designed powder room, complemented by a practical and stylish pantry. Upstairs, the primary bedroom retreat offers a spa-inspired escape with heated floors, a luxurious soaker tub, and a glass-enclosed shower. Each of the additional spacious bedrooms is thoughtfully designed with its own private ensuite, ensuring comfort and privacy for every member of the household. The fully finished lower level continues to impress, with a versatile recreation room that can serve as an entertainment hub, fitness area, or even a fifth bedroom complete with a full bathroom. Natural light streams through above-grade windows, and a double-door walkout enhances the space's functionality. Ample storage ensures practicality without compromising on style. Every inch of this home exudes sophistication, with heated floors, designer lighting, and custom feature walls elevating the ambiance. Nestled in one of Mississauga's most desirable communities, this stunning residence seamlessly blends modern luxury with thoughtful design. Don't miss the opportunity to make this dream home yours! (id:50787)
Royal LePage Signature Realty
2 - 336 Robinson Street
Oakville (1013 - Oo Old Oakville), Ontario
This exquisite "Rock Cliff" residence, ideally positioned mere steps from the lake in prestigious Old Oakville, epitomizes luxurious living. A marvel of modern construction, this impeccable 3-bedroom townhome is suffused with natural light and adorned with meticulous craftsmanship. Upon entry, a grand foyer adorned with garage access sets the tone of sophistication, while an elevator ensures effortless mobility throughout. The main level unveils a sumptuous bedroom retreat, complete with a lavish 4-piece ensuite and commodious walk-in closet. An expansive open concept living space, accentuated by panoramic picture windows and a resplendent gas fireplace, offers an ambiance of refinement. A chef's dream, the kitchen exudes elegance with its designer finishes, including a butler's pantry and top-of-the-line Dacor appliances. Ascend to theMaster Suite, a sanctuary of indulgence boasting a voluminous walk-in closet and a spa-inspired ensuite replete with a luxurious freestanding tub and heated floors. The lower level presents a cozy haven with a recreational room and a bathroom, complemented by a separate laundry room for added convenience. No expense has been spared, with details such as wide-plank hardwood floors, bespoke crown moldings, and opulent features like a heated driveway and multi-level laundry facilities. An elevator, servicing every level including the private rooftop deck, ensures seamless access. Embraced by the allure of prime locale, residents enjoy easy access to upscale shopping, fine dining establishments, and scenic parks. With its turn-key allure, this residence promises a lifestyle of unparalleled luxury and comfort. (id:50787)
Berkshire Hathaway Homeservices West Realty
215 - 49 Jacobs Terrace
Barrie (Allandale), Ontario
Discover this lovely and affordable 3-bedroom, 2-bathroom condo in the vibrant City of Barrie! Offering exceptional value under $400 K. This home has been beautifully renovated with new vinyl-plank flooring, fresh paint, updated bathrooms, and a refreshed kitchen featuring new countertops, a new sink, and a stylish faucet. This condominium promises a hassle-free lifestyle, complete with a designated parking space, visitor parking area, and a personal locker for added convenience. Affordable condominium fees and taxes ensure peace of mind, making this property as practical as it is charming. This unit includes wainscotting, crown moulding, California shutters, and has had the furnace serviced & cleaned recently. Perfectly situated near parks, beaches, Barries vibrant downtown, highway access, recreational centres, schools, and public transit, this home connects you to everything the city has to offer. Whether you're looking for a cozy home or a smart investment, this condo delivers on comfort, convenience, and value. Don't miss this incredible opportunity, schedule your visit today and see for yourself! Exclusive use of parking space #36 and locker #215. Status Certificate available. Quick closing possible. (id:50787)
Royal LePage First Contact Realty
49 Jacobs Terrace Unit# 215
Barrie, Ontario
Discover this lovely and affordable 3-bedroom, 2-bathroom condo in the vibrant City of Barrie! Offering exceptional value under $400 K. This home has been beautifully renovated with new vinyl-plank flooring, fresh paint, updated bathrooms, and a refreshed kitchen featuring new countertops, a new sink, and a stylish faucet. This condominium promises a hassle-free lifestyle, complete with a designated parking space, visitor parking area, and a personal locker for added convenience. Affordable condominium fees and taxes ensure peace of mind, making this property as practical as it is charming. This unit includes wainscotting, crown moulding, California shutters, and has had the furnace serviced & cleaned recently. Perfectly situated near parks, beaches, Barries vibrant downtown, highway access, recreational centres, schools, and public transit, this home connects you to everything the city has to offer. Whether you're looking for a cozy home or a smart investment, this condo delivers on comfort, convenience, and value. Don't miss this incredible opportunity, schedule your visit today and see for yourself! Exclusive use of parking space #36 and locker #215. Status Certificate available. Quick closing possible. (id:50787)
Royal LePage First Contact Realty Brokerage
47 Folcroft Street
Brampton (Credit Valley), Ontario
Welcome to your brand-new sanctuary in the heart of Credit Valley! This stunning 3-bedroom, 2.5-bathroom townhome offers a perfect blend of modern design and family-friendly functionality. Branthaven built luxury townhome with exceptional quality & finishes , this residence features a spacious open-concept layout with wood flooring and an abundance of natural light, creating a warm and inviting atmosphere. The chef-inspired kitchen boasts stainless steel appliances, granite countertops, and a large center island, perfect for gatherings. Enjoy the versatile den that can serve as a home office or playroom, with direct access to a private ravine backyard. Upstairs, the primary suite offers a luxurious ensuite and walk-in closet, while two additional bedrooms provide ample space for family. Located close to top-rated schools, parks, and shopping, this move-in-ready home is ideal for creating lasting memories! **EXTRAS** Private Ravine Backyard. 9 Ft Smooth ceilings **** One Month FREE RENT if occupied on or before May 1, 2025**** (id:50787)
Royal LePage Vision Realty
14 Georgian Grande Drive
Oro-Medonte, Ontario
Welcome to 14 Georgian Grande Dr in Oro-Medontes prestigious Braestone Estates. This charming bungaloft is nestled on a highly desirable + acre lot backing on the Braestone Farm. Enjoy easy access to the fields of berries, fruit trees, vegetables, and skating pond. This Morgan model boasts a modern open-concept design with 3 bedrms, 3 bathrms, and over 2,400 sq ft of fin living space. Dramatic soaring ceilings in the main living areas are accentuated with walls of windows both front and back. The kitchen features stone countertops, high end Fisher-Paykel appliances, and an additional servery to expand your storage space. The dining area, unique by design, has French doors leading to the front covered porch and also out to the back patio. The living room is made cozy by a Napoleon gas f/p. The primary suite is situated on the back of the home with tranquil views of the farm, has a W/I closet and 4 pc ens with glass shower. The second bedrm on the main floor is being used as an office. Upstairs, a 900 sq ft loft area is set out with a cozy sitting room, a bedroom that can accommodate 2 queen size beds and has an ensuite bath and W/I closet. Great for guests or family. The unfinished basement with rough-in bath has endless possibilities for extended living space. EXTRAS: Awesome sense of community full of great people, Bell Fibe high speed, Double car garage, 11 KW generator, monitored alarm system, gas BBQ hookup, and lawn sprinkler system. Located between Barrie and Orillia, enjoy peaceful country estate living with a wide variety of outdoor activities at your doorstep; Golf at the Braestone Club, Ski at Horseshoe and Mount St Louis, Bike at Hardwood Hills, Hike in the Simcoe and Copeland forests, Easy access to snowmobile trails, Boat in the surrounding lakes, Get pampered at the new Vetta Spa. Feel comfortable being just 10-15 min drive from a wide variety of amenities including restaurants, rec centres, theatres, hospitals, shopping, and Costco. **EXTRAS** On sit (id:50787)
RE/MAX Hallmark Chay Realty
14 Georgian Grande Drive
Oro-Medonte, Ontario
Welcome to 14 Georgian Grande Dr in Oro-Medonte’s prestigious Braestone Estates. This charming bungaloft is nestled on a highly desirable ½+ acre lot backing on the Braestone Farm. Enjoy easy access to the fields of berries, fruit trees, vegetables, and skating pond. This “Morgan” model boasts a modern open-concept design with 3 bedrms, 3 bathrms, and over 2,400 sq ft of fin living space. Dramatic soaring ceilings in the main living areas are accentuated with walls of windows both front and back. The kitchen features stone countertops, high end Fisher-Paykel appliances, and an additional servery to expand your storage space. The dining area, unique by design, has French doors leading to the front covered porch and also out to the back patio. The living room is made cozy by a Napoleon gas f/p. The primary suite is situated on the back of the home with tranquil views of the farm, has a W/I closet and 4 pc ens with glass shower. The second bedrm on the main floor is being used as an office. Upstairs, a 900 sq ft loft area is set out with a cozy sitting room, a bedroom that can accommodate 2 queen size beds and has an ensuite bath and W/I closet. Great for guests or family. The unfinished basement with rough-in bath has endless possibilities for extended living space. EXTRAS: Awesome sense of community full of great people, Bell Fibe high speed, Double car garage, 11 KW generator, monitored alarm system, gas BBQ hookup, and lawn sprinkler system. Located between Barrie and Orillia, enjoy peaceful country estate living with a wide variety of outdoor activities at your doorstep; Golf at the Braestone Club, Ski at Horseshoe and Mount St Louis, Bike at Hardwood Hills, Hike in the Simcoe and Copeland forests, Easy access to snowmobile trails, Boat in the surrounding lakes, Get pampered at the new Vetta Spa. Feel comfortable being just 10-15 min drive from a wide variety of amenities including restaurants, rec centres, theatres, hospitals, shopping, and Costco. (id:50787)
RE/MAX Hallmark Chay Realty Brokerage

