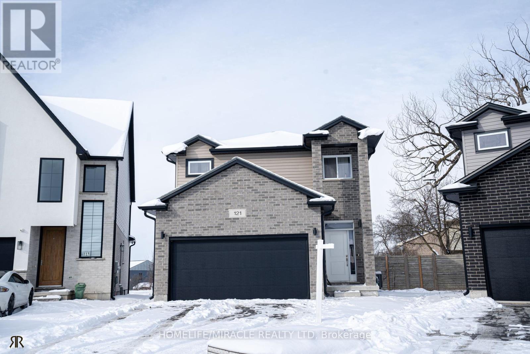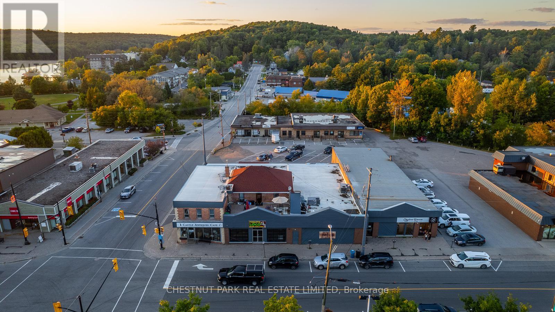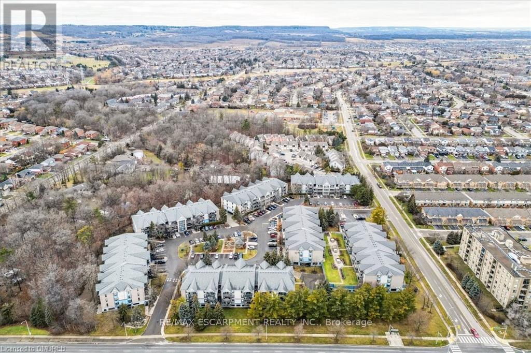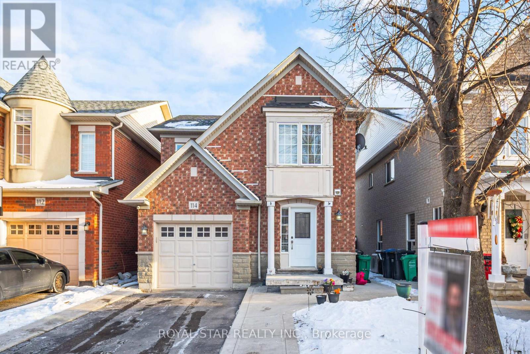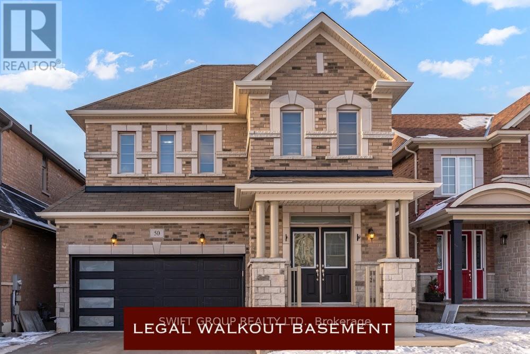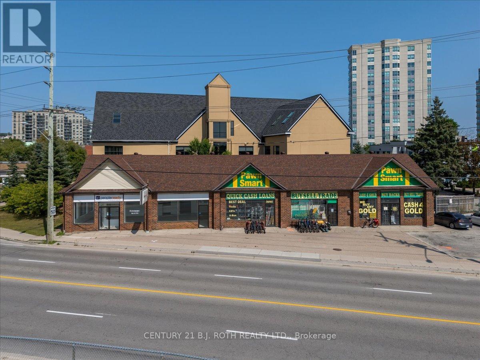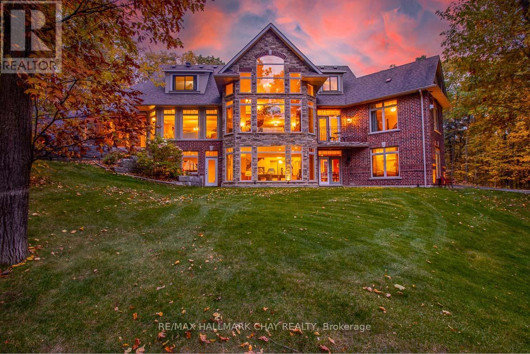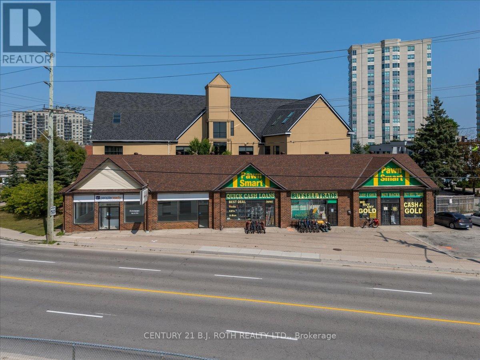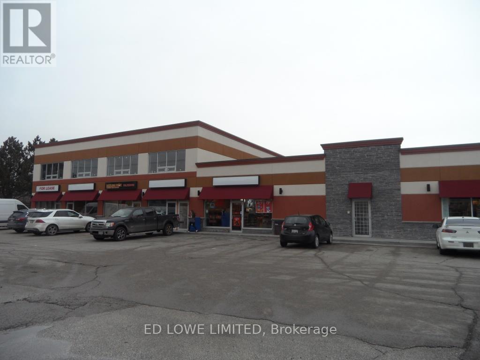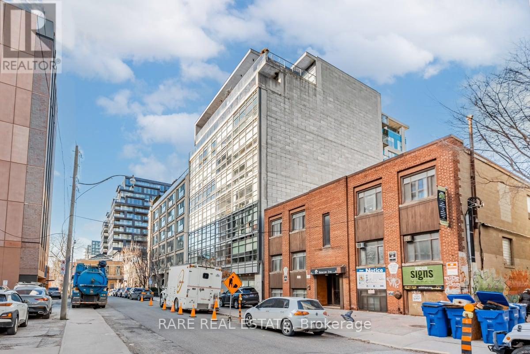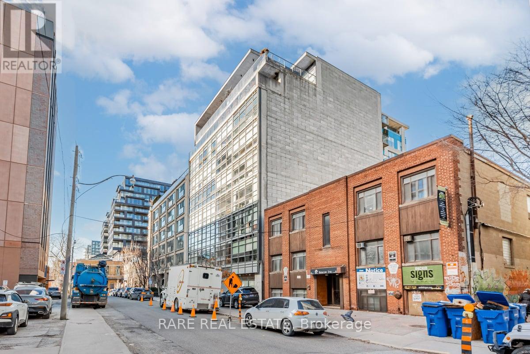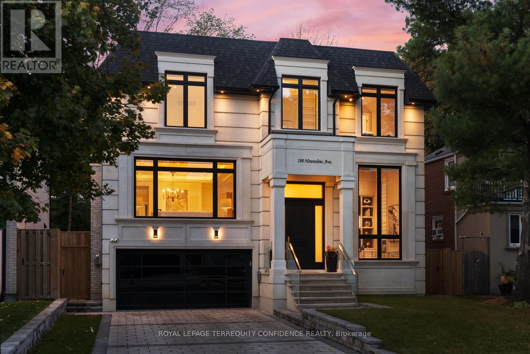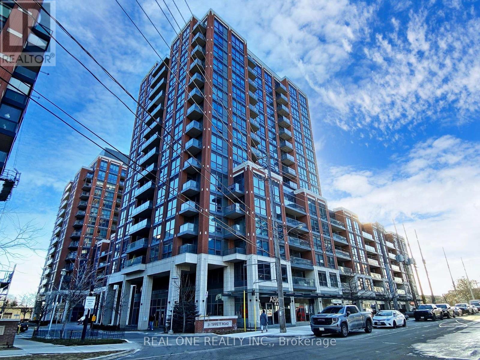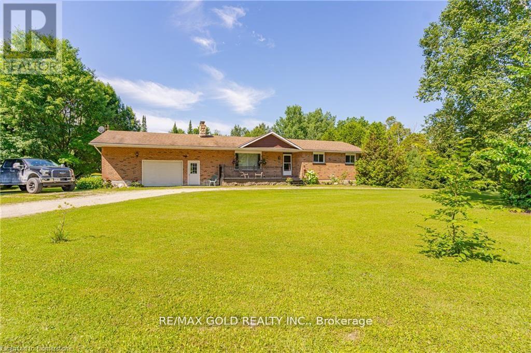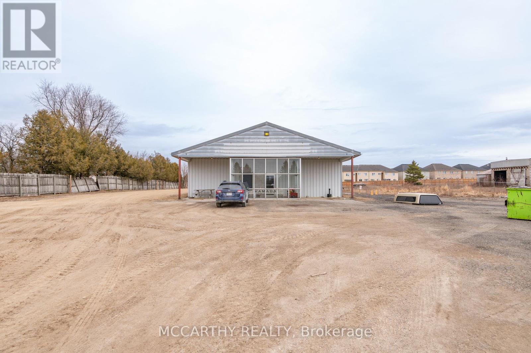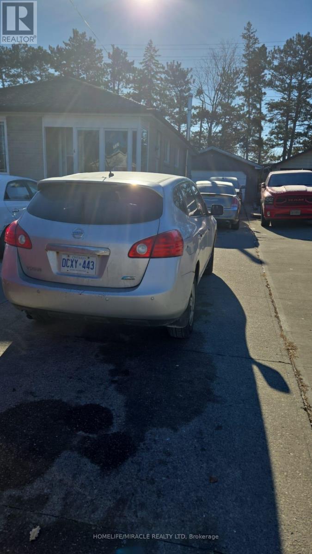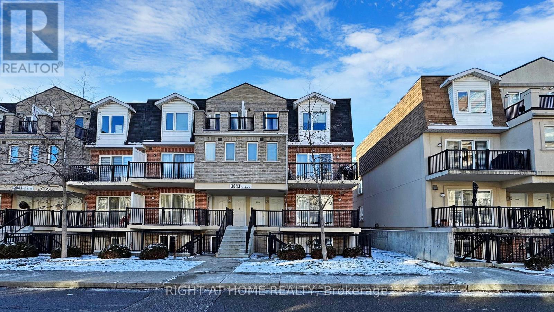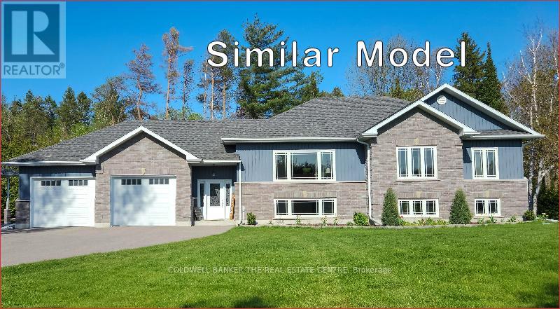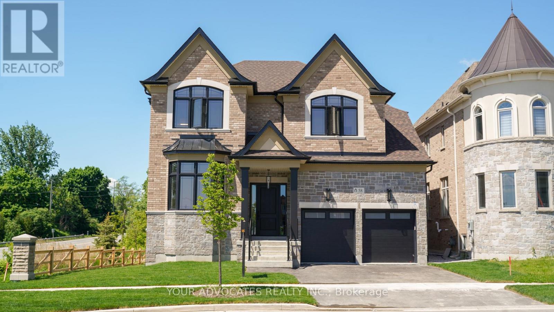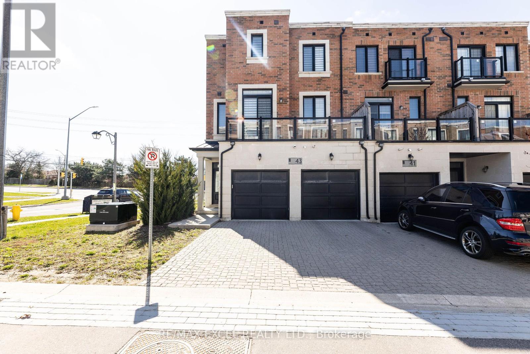68 Mccauley Road
Seguin, Ontario
A Beautiful 3 Acre Wooded Lot In A Prime Location, Minutes Away From Rosseau, Hwy 400 And All The Activities Muskoka & Parry Sound Have To Offer. Surrounded By A Picturesque Landscape, Hardwood And Softwood, It Is Nestled Near Numerous Lakes And Trails, Providing Endless Recreational Possibilities. Enjoy Year-round Road Access, An Already Established Driveway and Hydro Conveniently Available At The Road. Whether You're Looking To Build Your Dream Home, A Vacation Retreat, Or Make A Sound Investment, This Property Presents Endless Potential. Must Be Seen! Don't Miss Out On This Exceptional Opportunity To Own A Piece Of Natural Beauty And Create Your Vision In This Sought-after Location. *Survey Has Been Completed. Do Not Walk Property Without An Appointment. **EXTRAS** HST is applicable and will be in addition to the purchase price. (id:50787)
Homelife/cimerman Real Estate Limited
2987 Old Hwy 69 N
Greater Sudbury (Valley East), Ontario
This commercial multi-use property, formerly the "Manoir Hotel" offers various potentials: Redevelopment, Income Property, or the opportunity to run your Own Restaurant Business in a high-visibility area. This "combo" for sale includes two lots: one lot with a building featuring 5 commercial rental units, 5 bedrooms and 3 bachelor apartments; and a vacant land currently used as a parking lot. The Property is located at the busy intersection of Old Hwy 69 and Main Street in Greater Sudbury, this high-visibility property is surrounded by major anchors, including grocery stores, gas stations, and a variety of retail outlets. (Please Note: The frontage and total lot area have been calculated by combining the two lots: the existing building lot and the vacant land lot). A breakdown of current property income, leases and expenses will be provided upon request. (id:50787)
Right At Home Realty
121 Marconi Court
London, Ontario
Discover Your Dream Home! Step into unparalleled comfort with this stunning home featuring a double car garage. The open-concept main floor showcases a beautifully upgraded kitchen complete with quartz countertops, stainless steel appliances, and a spacious pantry for all your storage needs. The inviting family room, centered around a cozy fireplace, is perfect for memorable evenings with loved ones. Upstairs, the master bedroom offers a serene retreat with its private 3-piece ensuite bath, while three additional bedrooms share a well-appointed 3-piece bath. The unfinished basement provides endless possibilities to customize the space to your preferences. Conveniently located near HWY 401, Argyle Mall, and Clark High School, this property offers a perfect balance of accessibility and amenities. Don't miss out on the chance to make this exceptional house your home. (id:50787)
Homelife/miracle Realty Ltd
223/225 Highland Street
Dysart Et Al (Dysart), Ontario
Welcome to the heart of Haliburton, where prime commercial real estate meets unparalleled opportunity! Perfectly positioned on a major thoroughfare, this exceptional property is the cornerstone your business needs to thrive in this bustling town. With over 12,000 square feet of combined retail and cafe space, the property provides a blank canvas for your entrepreneurial vision. Its open-concept layout and flexible design offer limitless customization options. The lower level adds an impressive 10,000 square feet, ideal for virtually any commercial use. Recent building updates and renovations ensure that you can focus on business without worrying about major repairs. This property isn't just space; its a smart investment. Two income-generating apartments guarantee steady rental revenue, while a popular local eatery and an on-site dance studio contribute additional income streams, making this property a true revenue powerhouse. Beyond its business potential, this property is a cherished community hub. The cafe, store, and dance studio are already woven into the fabric of Haliburton, ensuring a loyal and engaged customer base. The property spans two separately deeded parcels, offering exciting opportunities for expansion or future resale. Whether you're looking to grow an existing business, launch a new venture, or invest in a thriving community, this property is your gateway to success. Don't miss this rare chance to own a piece of Haliburtons vibrant commercial landscape. (id:50787)
Chestnut Park Real Estate Limited
1371 10th Concession Road W
Hamilton, Ontario
Welcome To 1371 Concession 10 W, A Beautifully Renovated Bungalow On 14 Scenic Acres Where A Quiet Road Ends. This RemarkableProperty Features A Private 7-Acre Forest, A Stocked Pond, And A 3200 Sqft Detached Garage/Shop/Mancave. The Home Boasts 4+1 Bedrooms And 5Bathrooms, Showcasing True Pride Of Ownership. The Large Custom Eat-In Kitchen Offers Quartz Countertops, Built-In Appliances, And Ample Storage Space. The Formal Living And Dining Rooms, Separated By A Two-Sided Wood-Burning Fireplace, Open Onto The Backyard, Making It The PerfectSpace For Entertaining. The Raised Family Room Addition Features Vaulted Beamed Ceilings And A Fireplace, Creating A Cozy Atmosphere. A LargeOffice Space Is Perfect For Those Working Remotely. The Primary Suite Offers 9ft Tray Ceilings, A Walk-In Closet, And A Luxurious 5-Piece Ensuite.Three Additional Bedrooms And An Open-Concept Laundry/Mudroom Complete The Main Level. Head Downstairs To The Rec Room With A Wet Bar,Bonus Room, 2-Piece Bathroom, Garage Access, And A Separate Entry To A Private Living Area. This Space Is Perfect For An In-Law Suite, Featuring 1Bedroom, 1 Bathroom, And A Kitchen. The Backyard Is A Private Oasis And An Entertainer's Dream. The Inground Saltwater Pool With A Built-In Spa,Pool Cabana With An Outdoor Kitchen, Fireplace, 3-Piece Bathroom, Heaters, And A Putting Green All Overlook The Stunning Treelined Property.Minutes From Highway 401 And Valens Lake, This Property Is A Nature Lovers Masterpiece. With Its Serene Setting, Private Amenities, And ConvenientLocation, 1371 Concession 10 W Is The Perfect Country Home For Those Seeking Tranquility And Luxury. **When Searching The Property ForDirections Please Search 1371 Concession 10 W, Hamilton** **EXTRAS** Fully Renovated in 2015 - New Electrical,Plumbing,HVAC,Roof,Windows. In-Law Suite W/Sep.Entry, 3200 sqft Detached Shop, Private StockedPond W/ Bunkie, All New Irrigation System (2023), Salt Water Inground Pool W/ Spa (2022), & More. (id:50787)
Keller Williams Real Estate Associates
2133 Spring Street
Cramahe (Castleton), Ontario
Nestled in the heart of Castleton, this stunning stone-clad contemporary home showcases thoughtful new construction ICF home with an array of modern features including in-floor radiant heating. With an attached garage, durable metal roof, and the convenience of main-level living, this property exemplifies effortless elegance. The bright and open interior boasts large windows, soaring ceilings, and sleek modern flooring. The kitchen is a true centrepiece designed to maximize both functionality and style. A wall of windows above the sink floods the space with natural light, while ample counter space, ceiling-height cabinets with open display areas, stainless steel appliances, tile backsplash, and a spacious island with contemporary lighting create an inviting atmosphere for cooking and gathering. The main floor includes a well-appointed bedroom, a full bathroom, and a finished laundry room featuring a sink and cabinetry perfect for seasonal storage and household organization. Upstairs, the private primary suite spans the entire second floor, offering a serene retreat. The sunlit bedroom with vaulted ceilings opens onto a sprawling private deck, ideal for enjoying your morning coffee or unwinding in the evening. The ensuite bathroom completes the space with a glass walk-in shower and a large vanity. The outdoor living area includes a patio with a stone half-wall for added privacy, perfect for barbecues, and a generous green space for relaxation or play. Located close to amenities, the vibrant downtown Warkworth, and with direct access to the 401, this newly built home is the perfect choice for those seeking low-maintenance, turn-key living. (id:50787)
RE/MAX Hallmark First Group Realty Ltd.
26 Bramsteele Road
Brampton (Brampton East Industrial), Ontario
M2 Zoned, Industrial Freestanding building, Functional corner lot, Prime location with exposure, Easy access from two streets, Close to Highways 410, 407 & Steeles, Secured Yard. Vacant possession on closing. Zoning permits a wide variety of uses including Outside storage, Used car dealership, Auto garage, Auto body shop & auto rental Etc... Desirable area of Brampton. 9900 sq ft building on 0.747 acres of land. Legal Description: PT LT 1 CON 2 EHSCH PT 2, 43R459 EXCEPT PT 1, 43R1794 ; BRAMPTON **EXTRAS** M2 Zoned, Industrial Freestanding building, Functional corner lot, Prime location with exposure, Secured Yard. Area:32,550.03 ft(0.747 ac) Measurements:150.37 ft x 228.66 ft x 100.12 ft x 70.80 ft x 171.47 ft- GeoWarehouse. (id:50787)
Acres Real Estate Inc.
662 - 664 The Queensway
Toronto (Stonegate-Queensway), Ontario
STUNNING RESTAURANT FOR SALE ON A VIBRANT PART OF THE QUEENSWAY. DOUBLE WIDE FRONTAGE AND GREAT STREET PRESENCE. 2,800 SQUARE FEET OF CLEAN OPEN SPACES RECENTLY RENOVATED TOP TO BOTTOM. PRIVATE BACK PATIO AND TWO PRIVATE DINING ROOMS. LICENSED FOR 90 PEOPLE OVER TWO FLOORS PLUS REAR PATIO. CURRENTLY OFFERING MEDITERRANEAN FAIR BUT VENUE LENDS ITSELF TO ANY CONCEPT OR CUISINE. **EXTRAS** BIG MONEY SPENT ON RENOS AND EQUIPMENT. THIS PLACE HAS IT ALL. LANLDORD WILLING TO REFESH THE LEASE FOR A NEW 5 PLUS 5 ON ASSIGMENT. (id:50787)
Century 21 Regal Realty Inc.
213 - 2030 Cleaver Avenue
Burlington (Headon), Ontario
Premium Ravine Unit at Forest Chase- Location & Size Matter, this unit has BOTH! Almost 1100 sq ft of living space plus the private balcony overlooking ravine & forest- 2 parking spots & storage locker included- Corner Suite with spacious entry hallway leading to your sprawling open concept great room- Double Garden Doors to the West facing balcony where you can enjoy the Muskoka like forest views- BBQs permitted- Bright Main Bedroom with 2 large windows & Walk in Closet- Spacious 2nd Bedroom- 5 piece bathroom has double sinks- soaker tub & separate shower- Convenient in suite laundry- This pet friendly complex is meticulously maintained by a top property management company- Located in Headon Forest, one of Burlingtons most desirable residential neighbourhoods- Walking distance to schools, nature trails, public transit, grocery stores, medical, coffee shops, Restaurants and all the must have amenities. Close to all major highways, QEW- 407etr & Hwy 5 & Go Transit- Condo fees include building insurance, common elements, exterior maintenance, water & ample visitor parking. Compare the superior location to the others and see why ravine units are such a rare offering! (id:50787)
RE/MAX Escarpment Realty Inc.
114 Penbridge Circle
Brampton (Fletcher's Meadow), Ontario
Stunning 3 Bedroom Fully Renovated House With Attached Garage. Freshly Painted. Walking Distance From Plaza, School, Bus Stop, Park, Recreational Center. Open Concept Living/Dining Rooms. Spacious Kitchen With New Quartz Countertop And Potlights In Living Area. Surveillance Cameras Included In Beautiful, Must See Property. **EXTRAS** All Electric Light Fixtures, Broadloom Where Laid, Fridge, Stove, Washer & Dryer. (id:50787)
Royal Star Realty Inc.
31 - 1095 Cooke Boulevard
Burlington (Lasalle), Ontario
Welcome to your dream house located at a prime location in Burlington. Soho Model 1621 sq ft (as per builder plan)steps to Aldershot Go station, LaSalle Park and Lake. open concept living room and dining room with 9 ft ceiling. upgraded kitchen with a center island and a large eat-in area. spacious 2 bedrooms with 4pc ensuites, 3rd floor laundry room. rooftop Terrace For Personal Entertainment enjoy your view and summer. close to hwy 403, 407, qew. Oversized 2-Car Garage With Large Storage Area. **EXTRAS** Existing Fridge, stove, dishwasher, washer & dryer all existing lights and fixtures. Maintenance Covers Lawn And Snow Removal and heating. (id:50787)
Ipro Realty Ltd.
50 Deer Ridge Trail
Caledon, Ontario
Step into this breathtaking 4 + 2-bedroom home, where luxury, comfort, and modern design come together to create the ultimate living experience. Featuring two master bedrooms, a spacious living room, a cozy family room, and an elegant formal dining area, this home is perfect for family living and entertaining. The upgraded kitchen dazzles with built-in stainless steel appliances, quartz countertops throughout, stylish cabinetry, and modern tiles The interior is further elevated by gleaming hardwood floors, a grand hardwood staircase, and pot lights on the main floor and basement, creating a warm and inviting ambiance. Zebra blinds throughout the home add a sleek, modern touch, while the serene ravine lot offers privacy and tranquility in the expansive backyard, complete with interlocking at the front and back and a natural BBQ gas line hookup.Upstairs, three full washrooms with upgraded quartz finishes provide convenience and style. The fully legal walkout basement offers exceptional versatility, featuring a spacious bedroom and full washroom for tenants, perfect for rental income. The remaining half of the basement is reserved for the homeowners, complete with a lounge space and an upgraded washroom, ensuring privacy and comfort. The garage has been thoughtfully enhanced with modern steel garage doors, featuring sleek horizontal panels and high R-value insulation, ensuring energy efficiency and a contemporary aesthetic. This home combines thoughtful upgrades, ample living space, and unmatched potential, making it a rare and remarkable find. Schedule your private viewing today! (id:50787)
Swift Group Realty Ltd.
8 Falvo Street
Wasaga Beach, Ontario
Beautiful Large Family 4 Br 3 Bath Detached Home in Wasaga Sands By Baycliffe . $50,000 +++Spend On Upgrades.Hardwood Floors&Staircase.Neutral Colors.Open Concept Kitchen With Walk Out To .Deck/Yard.Maytag Appliances.Gas Fireplace In Family Room.Large Breakfast Dinning Area.Bright Bedrooms With Ensuite Bath.Inside Entry To The 2 Car Garage.Large Basement.Ready To Your Finishing Touches.Oversized Windows In Basement.Large Deck.New Private Deck Installed.Fully Fenced Backyard.Corner Lot***Quiet Family Neighbourhood.Min To Wasaga Beach,Blue Mountain,Collingwood,Schools,Stores,Restaurants,Parks.Dont Miss The Opportunity To Own This Beautiful Home.Costco Opening Soon 3 in Away! **EXTRAS** All Lights Fixures,All SS Appliances,Washer/Dryer,All Windows Coverings,Patio Furnitures,Gazebo,BBQ,CAC,Tarion Certificate. (id:50787)
RE/MAX Real Estate Centre Inc.
1&2 - 29-31 Bradford Street
Barrie (City Centre), Ontario
Take advantage of this exceptional opportunity to lease a versatile retail plaza offering 2,500 SF of prime space on a 0.336 AC lot, located in a high-visibility area with strong traffic flow. Zoned Transitional Centre Commercial (C2-1), the property accommodates a wide range of commercial and institutional uses, perfect for diverse business needs. This property offers flexibility to suit your specific business requirements. Take advantage of this strategic location in a booming market. Secure your place in this prime, high-visibility spot and elevate your business to the next level! (id:50787)
Century 21 B.j. Roth Realty Ltd.
Sutton Group Incentive Realty Inc.
1 Pierce Court
Springwater (Midhurst), Ontario
PRESENTING 1 Pierce Court in Springwater. Stunning 6 bed/6 bath custom executive home sits on over 4 acres of complete privacy in highly sought after Forest Hill Estates. Pass the privacy gates, wind up the driveway, you will find this custom-built Daycore home unveiled! This one of a kind custom home features many high-end design finishes such as stunning windows, cathedral ceilings and floor-to-ceiling stone fireplace. The impeccably designed eat-in kitchen is a Chef's dream for valued family time or entertaining in the heart of this home's sitting area. Primary bedroom suite with spacious walk in closet, Juliette balcony, very well appointed spa-like ensuite. Convenience of laundry, over-sized mudroom, and access to the upper garage round out this level. 2nd level offers a sitting area, and a private living space contained within a wing of this residence, with two bedrooms and semi-ensuite. Another private wing features a third bedroom, also with ensuite. Vast amount of functional space continues into the lower level with multiple walkouts providing plenty of natural light. Enjoy family time or entertaining in the large rec room, games at the pool table, refreshments at the wet bar, movies in the home theatre, or exercise in the home gym. Lower level is well-suited for complete home-based business, or this space can easily become standalone living quarters. This home provides an abundance of functional space with room to grow, space to tend to the needs of your business. Enjoy the comfort offered for entertaining family and guests with many multi-purpose spaces. Attention to detail flows to the outdoor oasis of this property - complete with immaculate stonework, mature trees and gardens, multiple patio spaces and a fully screened-in Muskoka room with 2-way gas fireplace. Extensive parking for personal, guest, client vehicles, RVs, as well as the enclosed parking offered by upper & lower level garages. This truly is a property you will be proud to call home! **EX (id:50787)
RE/MAX Hallmark Chay Realty
29-31 Bradford Street
Barrie (City Centre), Ontario
Exceptional Retail Plaza for Sale in Rapidly Growing Area. Discover a prime investment opportunity with this retail plaza, offering 5,700 square feet of versatile space on a 0.336-acre lot. Located in a high-growth area, this property is zoned Transitional Centre Commercial (C2-1), allowing for a wide range of commercial and institutional uses. It is also designated for High Density within Barrie's Official Plan. The plaza currently has one vacant unit, while the other is on a month-to-month lease, providing flexibility for either an owner-user or a new lease agreement. (id:50787)
Century 21 B.j. Roth Realty Ltd.
Sutton Group Incentive Realty Inc.
A - 110 Little Avenue
Barrie (Allandale Heights), Ontario
1494 s.f. of newly renovated space in retail plaza at the corner of busy Bayview & Little Ave. $20/s.f. semi-gross 5 yr lease minimum. Space consists of reception area, board room meeting space, kitchenette, 7 private offices, and 2 storage areas. It is located on the second floor with elevator or stairs access. Opportunity to brand the wrap around windows effectively creating a billboard on Little Ave, as well as an opportunity to rent a space on the plazas large pylon sign for additional $90/mo. Adjacent to Allendale Rec Centre. Common area washrooms and elevator plus second floor cleaning maintenance/elevator contract estimated @ $5.50/S.F. Plus Utilities. (id:50787)
Ed Lowe Limited
13895 County Rd 27
Springwater, Ontario
Tranquil, spacious, and serene are just a few key descriptives for this fantastic custom-built raised bungalow. Located on a sprawling 49 plus acre lot conveniently located on County Road 27 surrounded by natural forest and lush open fields. The long estate style driveway welcomes you to this expansive property featuring in addition to the beautiful home with double garage a 24x24 detached garage, as well as a 60x45 shop with new eaves and gutter guards. This property is unmatchable with its extensive, well-manicured trails winding throughout the forest offering incredible recreational use for you and your family to enjoy! The inviting front porch welcomes you into this beautiful home where you'll find over 1,900 sq ft of living space with high ceilings and large bright windows, LED spotlights throughout, a contemporary white kitchen with island, and breakfast area featuring a walk-out to the rear deck. Down the hall you'll find 3 bedrooms including the primary suite with walk-in closet, walk-out patio doors, and 3pc ensuite with custom glass shower. The main floor also offers a 4 pc main bath with Jacuzzi tub, custom cabinetry and built-ins throughout, as well as a convenient powder room and huge mudroom/laundry room with inside entry to the garage as well as an additional walk-out to the deck. The lower level of this great home is just as impressive as the main with a wide open 1,800 sq ft family room with gas fireplace, office nook, additional powder room, walk-up inside entry to the garage and a large storage/utility room with cold cellar. The exterior of this home also offers a raised 12x48 deck in the fenced-in portion of the yard with an above-ground heated pool, and piece of mind with 40yr fibre glass shingles! This incredible property really is unlike any other and is sure to make you fall in love at first sight! (id:50787)
RE/MAX Hallmark Chay Realty
249 Main Street N
Markham (Old Markham Village), Ontario
Opportunity awaits at 249 Main Street North in Markham! This exceptional triplex property, located in the heart of Old Markham Village, is perfect for families seeking multi-generational living or those running a home business, offering excellent business exposure and potential for future expansion.The spacious lot provides abundant privacy and outdoor space, featuring three self-contained units: a 4-bedroom main house, a 1-bedroom basement unit, and a side bachelor suite, each with separate meters for convenient rental management. The main house boasts an updated modern kitchen and new flooring, with a versatile layout that includes four spacious bedrooms, four baths, a living room, dining area, family room, and flex space. As a bonus, the property includes a heated auxiliary building, ideal for use as a workshop, studio, or private office. Located in vibrant Old Markham Village, this prime property is surrounded by local shops and cafes and is just steps from the GO Station, making it perfect for commuters and business owners. **EXTRAS** Roof (2018), Floor (2022), Windows (2022), Bathroom Renovation (2021), Appliances (2021), Side Bachelor Apt Renovation (2021), Basement Apt Renovation (2024), Auxiliary Building Renovation (2024), Portable AC Units throughout. (id:50787)
RE/MAX All-Stars Realty Inc.
17400 10th Conc
King, Ontario
Over 11 Acres. Wow Wait Is Over. Perfect Opportunity To Own This Huge Parcel Of Land With Multiple Buildings. This Property Comes With A Fully Renovated House With High End Finishes. Located Just 2 Mins From Hwy 27 And Less Than 10 Mins To Hwy 400. Another Outbuilding Comes With Multiple Drive In Doors, That Can Satisfy Many Needs. This Property Comes With 2 Access Points. Current Zoning Permits Endless Possibilities. Location Location Location Must See In Person... **EXTRAS** Water Treatment System With Mineralized Water Faucets In Kitchens, New sump pump, New Windows, New Blinds, 7 New Doors, New Lights Throughout & The List Continues... Must See In Person (id:50787)
RE/MAX Realty Services Inc.
40 Hurd Street
Oshawa (Raglan), Ontario
Welcome to 40 Hurd St, a secluded haven less than one hour from downtown Toronto. Escape the hustle and bustle of the city and immerse yourself in this tranquil and well maintained landscape. The main residence boasts 3 bedrooms and bathrooms and all the amenities you would expect from a modern residence. Lounge in the peaceful backyard by your swimming pool and outdoor dining area, perfect for relaxing with your family or hosting large gatherings. The garden awaits your personal touch with plenty of room to grow all of your favorite herbs and vegetables. Beyond the main home the property includes a 2-story lodge for events, a cabin overlooking the pond, a 6-bay barn-style garage with a 2nd story loft and a large workshop that can handle any hobby you have a in mind. Enjoy fishing for Trout on your large private ponds, long walks or ATV riding on your private maintained trails that run through your own forest abundant with wildlife. **EXTRAS** The property enjoys a partial commercial zoning that would allow you to run a business on the property should you choose to do so. Please see the virtual tour for many more photos to better appreciate everything this property has to offer. (id:50787)
Chestnut Park Real Estate Limited
302 - 42 Camden Street
Toronto (Waterfront Communities), Ontario
Welcome To Zen Lofts, A Beautiful Boutique Building Nestled On Desirable Street In The Fashion District/Downtown Toronto, Featuring Only 35 Units And Rarely Available! Perfect For The Urban Dweller, This Unit Offers Open-Concept Living With Lofty Concrete Ceilings, Providing A Cool and Modern Vibe For Its Owner. Cook In Style In Your Spacious Kitchen, Open to Your Light-Filled Living/Dining Area That Boasts Floor-To-Ceiling Warehouse-Style Windows With A Sliding Door Walkout To Your Large Personal Terrace, Where BBQs Are Allowed, Transforming It Into An Extended Living Space For Entertaining, Relaxing, And Enjoying! Your Primary Bedroom Has A Large Closet And Natural Light, Sharing The Same Ambiance Featured Throughout, Plus A 4-Piece Bathroom And In-Suite Laundry To Complete The Space. Zen Lofts Is Pet-Friendly With A Dog Park Just Across The Street, Steps To The Newly Opened Waterworks Food Hall, 1 Minute Away From Ace Hotel, 3 Minutes To The Spadina Streetcar, The Vibrant Energy Of Queen St W, And Tons More As You're Surrounded By Everything Offered In This Incredible City. Must Be Seen -- This Unit Won't Last Long!! **EXTRAS** All Existing Appliances, All Existing Window Coverings & All Existing Light Fixtures. (id:50787)
Rare Real Estate
302 - 42 Camden Street
Toronto (Waterfront Communities), Ontario
Welcome To Zen Lofts, A Beautiful Boutique Building Nestled On Desirable Street In The Fashion District/Downtown Toronto, Featuring Only 35 Units And Rarely Available! Perfect For The Urban Dweller, This Unit Offers Open-Concept Living With Lofty Concrete Ceilings, Providing A Cool and Modern Vibe For Its Owner. Cook In Style In Your Spacious Kitchen, Open to Your Light-Filled Living/Dining Area That Boasts Floor-To-Ceiling Warehouse-Style Windows With A Sliding Door Walkout To Your Large Personal Terrace, Where BBQs Are Allowed, Transforming It Into An Extended Living Space For Entertaining, Relaxing, And Enjoying! Your Primary Bedroom Has A Large Closet And Natural Light, Sharing The Same Ambiance Featured Throughout, Plus A 4-Piece Bathroom And In-Suite Laundry To Complete The Space. Zen Lofts Is Pet-Friendly With A Dog Park Just Across The Street, Steps To The Newly Opened Waterworks Food Hall, 1 Minute Away From Ace Hotel, 3 Minutes To The Spadina Streetcar, The Vibrant Energy Of Queen St W, And Tons More As You're Surrounded By Everything Offered In This Incredible City. Must Be Seen -- This Unit Won't Last Long!! **EXTRAS** All Existing Appliances, All Existing Window Coverings & All Existing Light Fixtures. (id:50787)
Rare Real Estate
A01 - 426 Queen Street E
Toronto (Regent Park), Ontario
** Knitting Mill Lofts ** Simply the Best Post & Beam Hard Loft Value in the City at Only $636/sf + Low Monthly Fees at just .75 cents/sf for this Large 1100 +/- sf One-Of-A-Kind Fully Customized 1 Bdrm + Office Authentic Loft! Bright South Facing Open Concept Flex Use Live-Work Space Featuring Original Exposed Posts, Brick & Beams plus $70K+ in custom upgrades including Kitchen , Bedroom, Open Concept Office, Bath & Raised Reading Nook w/floating stairs & Epoxy Finished Concrete floor! Note: Contractors & Handyman - Could be converted into a 2 bdrm + 2 Bath (with proper approvals). Also includes 1 Owned Parking Spot! Convenient Downtown Queen East Locale, Close To Cafes, Restos & Pubs. Easy Access To Dvp & Gardiner/Lake Shore. Queen East Street Car at Your Door. Well Run Boutique Loft Building with Great low Monthly Fees at Only 66 cents/sf! **EXTRAS** Stainless Steel (Fridge, 6 Burner Gas Stove, Range Hood, B/I Dishwasher,) W/D, Custom Window Coverings & Elf's. Also includes Custom Ethanol Fireplace, B/I Closet Organizers, Exposed Brick in LR a& B/I wall safe! (id:50787)
Toronto Lofts Realty Corp.
190 Hounslow Avenue
Toronto (Willowdale West), Ontario
Welcome to 190 Hounslow Ave, An Exquisite Gem in Willowdale with Walking Distance to Yonge St! Enter this Luxuriously-Finished Home, And Be Greeted by a Foyer with Soaring 14' High Ceilings, Leading to the Office with Equally Towering 14' Ceilings, B/I Shelves, & Dazzling Large Porcelain Slab. Also on Main are the Splendid Living & Dining Rooms with Built-In Speakers, Cove Lighting, & Beautiful Coffered Ceiling. Sublime Eat-In Kitchen with High-End Subzero Wolf Appliances, Large Center Island & Servery, Breakfast Area and Walk-Out to Deck. The Family Room has B/I Shelves, a Gas Fireplace, Built-In Speakers, & Overlooks the Professionally-Landscaped Backyard Oasis! Travel Between Floors with Ease with the Spectacular 4-Stop Elevator. Upstairs You Will Find the Peaceful Primary Room, with 6 pc Ensuite w Heated Floor, Vast Walk-In Closet, Private Mini-Bar Area, & Gas Fireplace. 3 More Bedrooms Each Include Own Ensuites. Continuing to the Stunning Basement, which Includes a Rec Room with Wet Bar, Built-In Plush Bench with Velvet Finish, & Wine Display; Making the Ideal Space for Entertaining! Additional Bedroom in the Basement, Complete w 4 pc Ensuite & Double Closet. Opulent & Elegant Finishes Fill the Home Throughout, As Do the Large, Well-Appointed Principal Rooms. The Serene Backyard Also Includes an Enchanting Gazebo, the Perfect Place for Gatherings or Private Relaxation. With Only Minutes to Top Schools, Multiple Parks, Shops, & Yonge, This Timeless Home Provides Utmost Convenience, Luxury, and Comfort. **EXTRAS** **Heated Driveway** Elevator w 4 Stops ** Epoxy Garage Floor, High Ceilings (14' Office/Foyer, 10' Main, 9' 2nd Flr & 12' Bsmt), Wide Plank Engineered Hwd Flrs. 2 Furnaces & 2 AC (Lennox). 2 HRV. Heated Floors in Basement & Prim Ens (id:50787)
Royal LePage Terrequity Confidence Realty
839 - 31 Tippett Road
Toronto (Clanton Park), Ontario
Elegant two-bedroom condo featuring a southern view and two spacious bathrooms, providing ample living space with an excellent layout. Enjoy an open concept kitchen with a large island and stainless steel appliances. Steps away from Wilson subway station and Yorkdale shopping center. Building amenities include: concierge, gym, party room, pool, and more! 1 Parking space included. **EXTRAS** Amenities: Pool & Sundeck, Sky Garden, Private Courtyard, BBQs/Picnic Area, Gym with Steam Shower, Yoga room, Party Lounge W/Bar, Guest Suites, Pet Spa, Private Dining, Kids Playroom, Study Lounge, 24Hrs Concierge (id:50787)
Real One Realty Inc.
4802 - 38 Widmer Street
Toronto (Waterfront Communities), Ontario
Welcome To 38 Widmer - One Of The Newest and Most Modern Condos In The City! Located In The Heart Of Torontos Entertainment District, This Large and Bright 2 Bedroom, 2 Bathroom 745 Sqft Unit With A 167 Sqft Heated Balcony Will Have You Loving Downtown Life! Situated On The 48th Floor With No Building Obstructions, This Well Designed Unit Is Constantly Filled With Natural Sunlight & High Enough To Drown Out The Busy Street Noise. Escape From The Hustle & Bustle And Relax At Home With High-End Miele Appliances, Generously Sized Bedrooms & Walk-In Closets, A Smart Thermostat, Ensuite Laundry and Two Luxury Four-Piece Bathrooms With Kohler Plumbing Fixtures. Extra Bonus - Rarely Offered EV Parking Owned & Deeded Parking Spot Included! Keep Or Sell/Rent For A Good $$$ Amount. Excellent Value! Make Sure To View The Extra Links For More Pictures And Building Information. Experience Downtown Living At Its Best And Most Modern, And Book A Showing At 38 Widmer 4802! (id:50787)
Right At Home Realty
1005 - 284 Bloor Street W
Toronto (Annex), Ontario
Welcome To The St George Mews! This Quiet Boutique Building Is Located In The Heart Of The Prestigious Annex neighbourhood! Living At The Residences Of St. George Mews Guarantees Peace Of Mind With A String Commitment To Privacy, Safety And Upkeep. This FULLY RENOVATED open concept 1+Den boasts New Electrical, Smooth 9.5 ceilings, Light sensor Pot Lights, NEW laminate and ceramic flooring, Luxurious Walk-in Porcelain and Glass Shower, All NEW appliances. Only Steps To St George Subway, U Of T,Yorkville, Queens Park, The ROM, AGO, Shopping, Restaurants, And Nightlife. Amenities Include A Gym, Meeting Room, Library, Craft Room,Party Room as well as BBQ Terrace Great for entertainment of larger gatherings. (id:50787)
Royal LePage Signature Realty
101 Sebastian Street
Blue Mountains, Ontario
Beautifully Furnished New Detached Home in Blue Mountain Resort. Next To Georgian Bay,Georgian Peaks Club, Georgian Bay Golf Club, and Georgian Trails. Fantastic Home Location WithGorgeous Lake Views at Front and Amazing Mountain + Ski Slopes At Rear. A Short Walk To BeachOr Many Trails and Short Drive Or Bike Ride To Blue Mountain, Thornbury, And Collingwood WithPlenty Of Dining And Shopping Options. The Spacious Main Floor Offers Hardwood Floors, ExtraTall Windows, 14 ft High Ceiling in Family Room, Kitchen With Stainless Steel Appliances,Laundry, And Direct Access To Double Garage. The Upper Floor Offers 4 Large bedrooms, 3 fullbathrooms, and 2 Walkout Balconies To Enjoy The Expansive Views Across Georgian Bay. PrimaryBedroom Has Walk-In Closet, Ensuite Bath, and Mountain Slope Views. Large Unfinished Basementand Oversized backyard. **EXTRAS** FULLY FURNISHED Home With Living + Family + Dining Room Furniture, Bedding, Stainless SteelAppliances, Microwave, Coffee Machines, & 2 Smart-TVs. Tenants Pays Utilities. Shorter (4-8mth) lease may be available (rent will vary) ** This is a linked property.** (id:50787)
Royal LePage Supreme Realty
155756 7th Line Rr2
Grey Highlands, Ontario
Welcome to your dream retreat nestled in the heart of natures paradise! This charming 4 bedroom,2bathroom bungalow offers a perfect blend of tranquil country living & modern conveniences. Situated on a sprawling 1.33-acre corner lot, this enchanting property is a true hidden gem, positioned atop the majestic Niagara Escarpment, close to the stunning Blue Mountains and the serene waters of Georgian Bay. For those passionate about sustainable living, the small barn on the property is perfect for keeping chickens, offering a taste of farm-fresh country life. Expansive yard provides endless possibilities for gardening, outdoor activities, or simply soaking in the peace and quiet of this private, desirable area. Outdoor enthusiasts will revel in the proximity to Beaver Valley & the myriad of recreational opportunities it offers, from hiking & biking trails to skiing and exploring the breathtaking Niagara Escarpment. Don't miss your chance to own a slice of heaven in one of the most sought after areas. **EXTRAS** Schedule a showing today and experience the perfect harmony of nature and comfort in this captivating bungalow. Your idyllic lifestyle awaits! (id:50787)
RE/MAX Gold Realty Inc.
443 Main Street W
Shelburne, Ontario
An exceptional opportunity For Entrepreneur, Many uses in C4 zoned 2 acre in town fenced and gated lot. 8500 sq ft building Shop and or retail, plenty of parkin in fenced yard in the West end of Shelburne on Main St W. The Shop in the back half features 4000 sq ft with a 14 ft x 12 ft door, 16 ft ceilings heated shop with concrete floor 600 AMP 240 volts, ideal for various industrial or storage needs, two offices and a 2-pc bathroom. The 4500 sq ft showroom/workshp in the front half boasts an open concept layout, perfect for retail or office space, a kitchenette. Property is also for Sale with property next Door. Development oportunity for future minded for Plaza and other needed retail space. **EXTRAS** With 24-hour notice required for showings, Monday to Friday only. this versatile property presents endless possibilities for entrepreneurial endeavors. Wood working equipment for sale negotiable. (id:50787)
Mccarthy Realty
605 - 130 Steamship Bay Road
Gravenhurst (Muskoka (S)), Ontario
Here's a rare chance to own your own exclusive retreat in the heart of Muskoka, where luxury harmonizes with nature in this stunning penthouse condo overlooking Muskoka Bay. Spanning over 1800 sq. ft., this expansive residence features a dining room and stunning kitchen that flow into a cozy living room with a gas fireplace, creating an inviting atmosphere. Step out onto two private balconies to enjoy the fresh Muskoka air. Wake up to picturesque views of Muskoka Bay through large windows or step onto the second private balcony to immerse yourself in the tranquility of the surroundings from your spacious primary bedroom with fireplace and two large walkin closets. Ensuite bathroom offers a luxurious escape with a separate bath and shower, providing a spa-like experience. This upgraded unit, also includes a second bedroom, a four-piece bathroom, and in-suite laundry. This stunning condo is located in a beautiful area where you can golf at the Muskoka Bay Resort, swim, and take beautiful walks overlooking the lake. Walking distance to many restaurants. **EXTRAS** **2 Parking spots and 2 Storage Lockers** (id:50787)
Royal Heritage Realty Ltd.
Bedford Wildan Drive
Hamilton, Ontario
Builder Bonus: Finished Basement with Separate Entrance Valued at $100K Welcome to Wildan Estates, where peaceful country living meets luxurious design on expansive acre+ lots. The Bedford is an impressive two-story home offering 4,155 square feet of meticulously crafted, livable space, perfect for those seeking both grandeur and functionality. The Bedford features an inviting open-concept main floor, perfect for entertaining. Soaring ceilings and expansive windows in the great room create a sense of openness and light, while the gourmet kitchen and formal dining area provide the ideal setting for family gatherings. Upstairs, the spacious bedrooms include a master suite with a luxurious en-suite and walk-in closet, offering a private retreat. The professionally finished basement with a separate entrance offers limitless potential, whether for additional living space, a home office, or a private suite. It also includes all the mechanical rough-ins for a future kitchen, offering even more possibilities for customization. The Bedfords exterior features a combination of durable brick, stone, and vinyl, ensuring a beautiful, low-maintenance facade. Energy-efficient upgrades like enhanced insulation, EnergyStar Low-E Argon-filled windows, and high-performance HVAC systems keep you comfortable all year round. Backed by Tarions 1-, 2-, and 7-year warranties, The Bedford offers a rare opportunity to experience two-story living at its finestluxurious, spacious, and perfect for modern families. Value varies based on model choice (id:50787)
Real Broker Ontario Ltd.
1202 - 1063 Douglas Mccurdy Comm Circle
Mississauga (Port Credit), Ontario
UNBELIEVABLE 3 PARKING SPOTS!! INCREDIBLE VIEWS OF LAKE ONTARIO! This 1453 sq ft luxury unit overlooking Lake Ontario and the Toronto Skyline is priced to sell!! This 2 bedroom, 3 Washroom Sub-Penthouse features a one of a kind design, the only of its kind in this building & floor to ceiling windows. A massive WIC in Master (1.52mm x 3.8m), double vanity, stand up shower and soaker tub in ensuite. Upgraded kitchen cabinets and large 24x24 porcelain tile in Master ensuite! A luxury boutique condo featuring concierge, yoga studio, gym, entertainment room, outdoor lounge with BBQ's, and an children's play area right at the foot of the building. Steps to the Lake, shops, groceries, golf courses and more! Mins to GO Train, QEW / 403. **EXTRAS** 1453 SQ FT OF LUXURY. All Built In Appliances, Modern Kitchen, Open Concept With Floor To Ceiling Windows. Was a 3 bedroom, turn 3rd bedroom into WIC in master. Parking is $48/ spot and Lockers $25/ unit monthly (id:50787)
Royal LePage Your Community Realty
237 Taysham Crescent
Toronto (Thistletown-Beaumonde Heights), Ontario
Nice Bungalow in desire area near School, Mall, Transit, Banks Grocery shops. Quite neighborhood. **EXTRAS** Renovation underway, Showing will be done after renovation. Tenanted property. (id:50787)
Homelife/miracle Realty Ltd
313 - 2475 Hurontario Street
Mississauga (Cooksville), Ontario
Experience modern urban living in this brand new condo at 2475 Hurontario Street, Unit 313. This immaculate 3rd-floor unit boasts modern finishes, full-sized stainless steel appliances, and breathtaking views. Large windows with tons of natural light, a spacious bedroom and den and ensuite laundry. Enjoy resort-style living with a sky-high rooftop terrace, a state-of-the-art fitness center, and an impressive party room. Perfectly situated near major highways, public transit, and an array of amenities, this condo offers the ultimate in convenience and style. (id:50787)
Homewise Real Estate
12 - 60 First Street
Orangeville, Ontario
Beautiful 2 storey end unit townhome is located in a prime downtown location, offering both comfort and convenience. Nicely located in quiet area with very private fenced backyard. One of the largest lots in the neighbourhood. Main level showcases stunning hardwood flooring that radiates warmth and elegance, complemented by plenty of pot lights that fill the area with light, enhancing the contemporary atmosphere. The heart of the home is the gourmet kitchen, with water treatment system complete with a center island featuring a breakfast bar and quartz counters, the perfect spot for casual dining or entertaining guests. This open layout seamlessly connects the kitchen to the Dining Room and Living Room with walk-out to backyard, creating a roomy and inclusive space for entertaining family and friends. Ascend to the upper level with upgraded berber carpet where there are 3 bedrooms including the primary bedroom with spa like 3 piece ensuite. These well-appointed rooms offer comfort and privacy, making them perfect for a growing family or accommodating overnight guests. (id:50787)
Exit Realty Hare (Peel)
2235 Hummingbird Way
Oakville (1022 - Wt West Oak Trails), Ontario
Opportunity knocks... This corner bungalow townhome offers 2+1 bedrooms with potential of 3 washrooms, perfect for one-floor living. A blank canvas ready for your creative development. Property has a lot of potential and located in a fantastic prime area of West Oak Trails. Separate entrance to the basement where you have the ability to create an in-law suite or rental opportunity. Outside, you'll find a double car garage, private driveway, and a spacious backyard. This prime location is within walking distance to plazas, stores, parks, trails, schools, bus lines, and the Bronte Go Train station. The Oakville Trafalgar Hospital is just minutes away. Easy accessible access to QEW and 403. Don't miss this fantastic chance to make 2235 Hummingbird Way your dream home! HOME WILL BE SOLD IN AS-IN-CONDITION. (id:50787)
RE/MAX Professionals Inc.
709 - 1275 Finch Avenue W
Toronto (York University Heights), Ontario
Located near the intersection of Finch Avenue West and Keele Street. It is strategically positioned close to York University and directly adjacent to the Finch West TTC Subway Station, providing excellent transit accessibility. The building features retail spaces, professional offices, and amenities such as a green roof, underground parking, and an on-site Tim Hortons. It is also near major landmarks like Yorkdale Shopping Centre, York University and Downsview Park, making it a prime location for businesses and professionals. (id:50787)
Vanguard Realty Brokerage Corp.
1803 - 202 Burnhamthorpe Road E
Mississauga (City Centre), Ontario
Brand new never before lived in two bedroom plus den which has sliding door acting as 3rd bedroom or study!! Rarely offered unit with 2 balconies from the bedrooms and covered terrace with stunning north west views of mississauga city centre. Modern finishes and laminate flooring throughout. Open concept kitchen with stainless steel appliances. Open concept spacious living/dining room walking out to large covered terrace. Large primary bedroom with 3pc ensuite and walkout balcony attached. 4pc bathroom serving spacious 2nd bedroom and walkout 3rd balcony. Sliding door for the den acting as a 3rd room. (id:50787)
Cityview Realty Inc.
203 - 50 Sky Harbour Drive
Brampton (Bram West), Ontario
This 'Olivia Marie Garden Suite' Beckons Home! Boasting A Flowing Layout, Stunning Kitchen, And Over-Sized Living Spaces, All Tied Together With Sunny Eastern Views From The Open-Air Balcony- This Unit Truly Is A Statement Piece! Situated In The Highly Coveted Mississauga Road Corridor, The Property Is A Commuters Paradise, Minutes To The Go Station, Multiple 400 Series Highways, Malls, Hospitals, And Many Esteemed Local Schools. This Property Must Be Seen! **EXTRAS** The Stunning Development Features Boutique-Like Amenities Such As Security, An Abundance Of Visitor Parking, And So Much More! (id:50787)
RE/MAX Experts
1016 - 3043 Finch Avenue W
Toronto (Humbermede), Ontario
Look no further!! This 2 bedroom +1 den stacked town house with it's own locker. This home is well kept and has a spacious lay out, nice kitchen with stainless steel appliances. Well situated close to transit and street car (Finch to Humber College) that is soon to be operational and close access to Hiway 400. also close to a community center and amenities like restaurants, groceries stores and drug mart. (id:50787)
Realty 21 Inc.
Lower - 63 Victoria Wood Avenue
Springwater (Centre Vespra), Ontario
Discover this brand-new, bright 2-bedroom basement apartment in the sought-after Centre Vespra neighborhood of Springwater, available for an annual lease. Featuring a private entrance and an open-concept layout, this modern space is filled with natural light and designed for comfortable living. The stylish kitchen boasts quartz countertops, stainless steel appliances, and ample cabinet storage, making it perfect for cooking and entertaining. Both bedrooms are generously sized with roomy closets, while the convenience of in-unit laundry adds to the appeal. Located just minutes from Barrie, this apartment is close to Bayfield Shopping Center, Barrie Hill Farms, Snow Valley Ski Resort, and scenic trails, offering a blend of urban convenience and outdoor adventure. The tenant is responsible for one-third of utilities. Dont miss the chance to call this stunning apartment your homeschedule your viewing today! (id:50787)
RE/MAX Hallmark Chay Realty
6 Coldstream Crescent
Richmond Hill (Devonsleigh), Ontario
Welcome to a rare gem in the heart of Richmond Hill. This beautiful home nestled in one of the most desirable neighbourhoods, offers the perfect balance of luxury, family-friendly charm, and unparalleled convenience. This exquisite property is designed for comfortable living and entertaining, with a spacious layout to suit your every need. This property offers the perfect blend of serenity, privacy and peaceful surroundings, making it a haven for families, professionals, or anyone looking for a cottage oasis within a vibrant community to call home. Whether you're hosting a lively dinner party, unwinding in your tranquil backyard, or enjoying the neighbourhood amenities, this home truly has it all. Don't miss the opportunity to make this exceptional property your own. Schedule your private tour today and experience firsthand the beauty and functionality of this incredible home! Bright and spacious design, Four spacious bedrooms on second floor. Eat-in Kit W/Granite Counters & W/O to a private Oasis with Fabulous Deck, Gazebo & Fenced Landscaped Yard 85' At Rear! Lot's of storage in Basement. (id:50787)
Right At Home Realty
2601 - 12 Gandhi Lane
Markham (Commerce Valley), Ontario
***A Must See!*** Discover luxury living in this stunning One Year Brand New 1-bedroom + Enclosed den (Approx. 644 SqFt + 9Ft ceiling height As Per Builder) unit at Pavilia Tower (Building A), located in the High-demand area (Bayview and Highway 7). This brand-new building provides easy access to everything you need! 404/407/Hwy 7, features a consistently high rental rate, currently approx. $2600 - $2700. Perched on the 26th floor, this unit offers breathtaking unobstructed Northviews with extended windows that fill the space with natural light. Enjoy a modern, open-concept layout featuring a sleek kitchen with stainless steel appliances and quartz countertops, perfect for entertaining. The spacious den can easily serve as a home office or guest room. This premium unit includes a dedicated EV charger ($7000) in the parking space, catering to your electric vehicle needs. Building amenities include a fully equipped gym, indoor pool, and 24-hour concierge etc. Steps from top-rated schools, public transit, and vibrant dining and shopping options, this property combines convenience and comfort. Don't miss out on this incredible opportunity! A perfect choice for families or professionals seeking upscale urban living. Move-in ready! **EXTRAS** B/I Fridge, B/I Dishwasher, B/I Oven, Glass Cook-Top, Exhaust Hood, Stacked Front Loading Washer And Air Dryer. All Window Blinds, All Smoking Detector, All Electrical Light Fixtures, EV Charger, Basic Roger Internet Service Included. (id:50787)
Smart Sold Realty
52 Lembitu Avenue
Georgina (Pefferlaw), Ontario
New Home Coming Summer 2025! Discover the charm of this stunning Guildford Homes Ltd. new build, nestled on a private 1- acre lot in the tranquil hamlet of Udora. This beautifully designed 1,750 sq. ft. home offers: 3 Bedrooms, 2 Full Bathrooms (4-piece), Open-Concept Layout with hardwood and ceramic flooring throughout. Exterior is; cement brick, cement stone and vinyl siding. Full Basement with rough-in for added potential, Attached 2-Car Garage, Efficient Forced Air Heating + Heat Pump. Nestled in a peaceful, park-like setting, this home offers the ideal balance of privacy and accessibility just minutes from main roads for an easy commute. Built with unmatched craftsmanship and meticulous attention to detail. Buy now and move in by summer. Access via Lembitu Ave. (id:50787)
Coldwell Banker The Real Estate Centre
58 Fanning Mills Circle
Vaughan (Patterson), Ontario
This stunning, custom-built residence by InDesign Homes, nestled in the coveted Patterson community. This luxurious home boasts 4,000 square feet of exquisite living space above grade, offering unparalleled craftsmanship and sophisticated design. **Property Features:** - 5 spacious bedrooms, each with its own private ensuite, ensuring comfort and privacy for all family members and guests. - 5 luxurious ensuites with high-end finishes and fixtures. Soaring 10-foot ceilings on the main floor, creating an airy and expansive atmosphere. Gourmet kitchen equipped with top-of-the-line Fisher & Paykel appliances, perfect for the culinary enthusiast. Elegant and versatile living spaces designed for both intimate family gatherings and grand entertaining. Fully finished basement offering additional living and recreational space. - Three-car tandem garage providing ample space for vehicles and storage. Serene ravine backyard offering a peaceful retreat with beautiful natural views. Situated in a community of high-end homes, ensuring a prestigious and tranquil living environment. Indulge in the epitome of luxury and sophistication with this exceptional home by InDesign Homes. Schedule your private tour today and experience the elegance and comfort of this magnificent property in the heart of Patterson. (id:50787)
Your Advocates Realty Inc.
43 Hyderabad Lane
Markham (Greensborough), Ontario
Don't Miss it! Corner unit 2 car garage Contemporary style Town home with three levels of practical living space nested in popular Greensborough community. Open concept living /dining room with 10 ft. smooth ceiling & sun filled South-Facing large windows, a modern Family-sized Maple Kitchen w/quartz counter finishes, ample tall cabinetry, backsplash, stainless steel appliances, & a walk-out to an open-air Terrance ready for outdoor lounge & BBQ fun. Lower level, with welcoming 9 ft. ceiling, finished w/ a spacious recreation space, 2pc Bath & above-ground large window (makes perfect use as Home Office) with separate entrance door & a walk-out access to Garage & rear laneway driveway. All Wood floor throughout. Prime location w/ close proximity to Mount Joy Go Train Station, Swan Lake Park, all the shops & restaurants Markham Road & 16th Ave corridor has to offer. **EXTRAS** Well Maintained and Ready for Move In. POTL fee ($148.5) includes garbage and snow removal for common elements. (id:50787)
RE/MAX Excel Realty Ltd.



