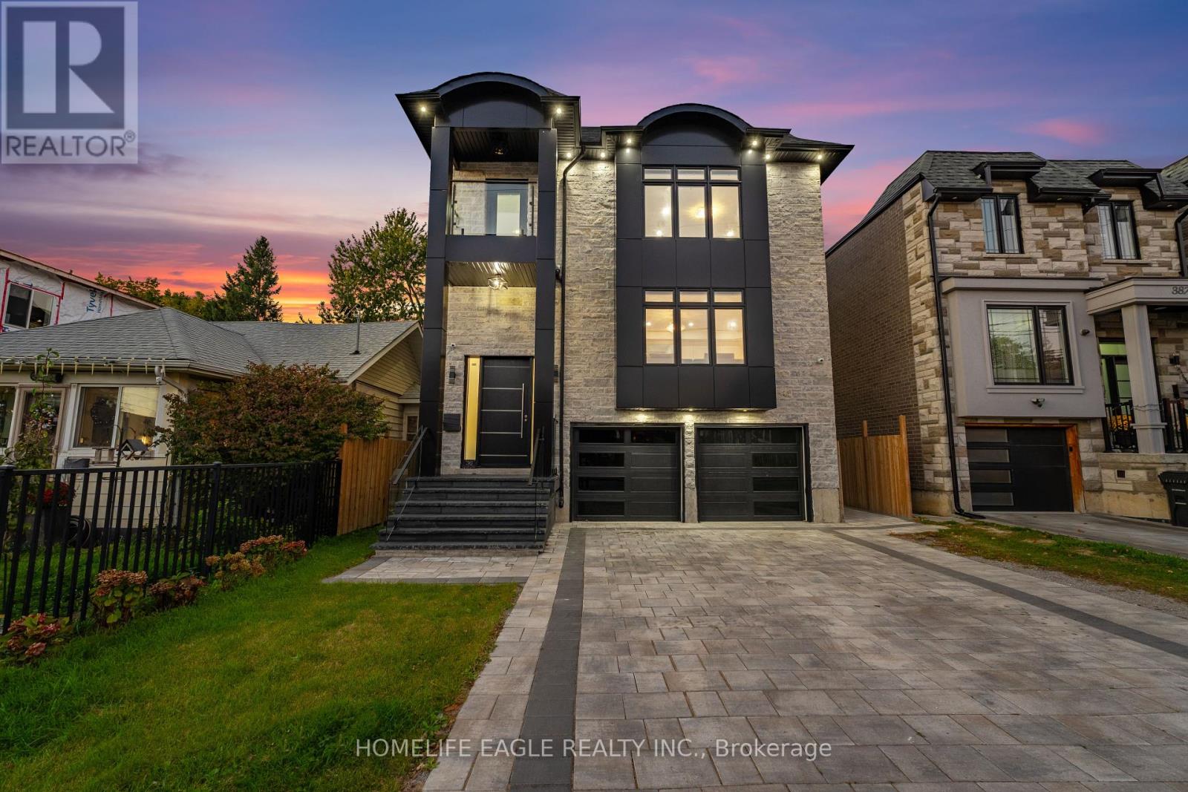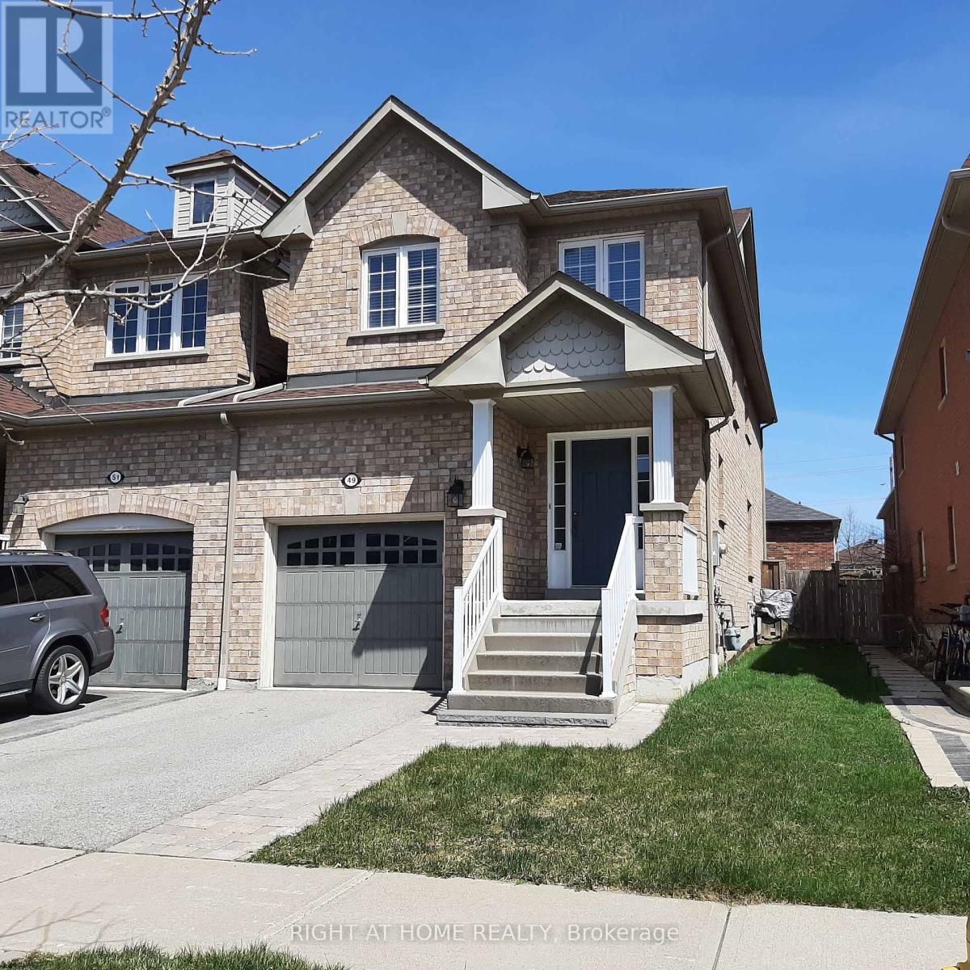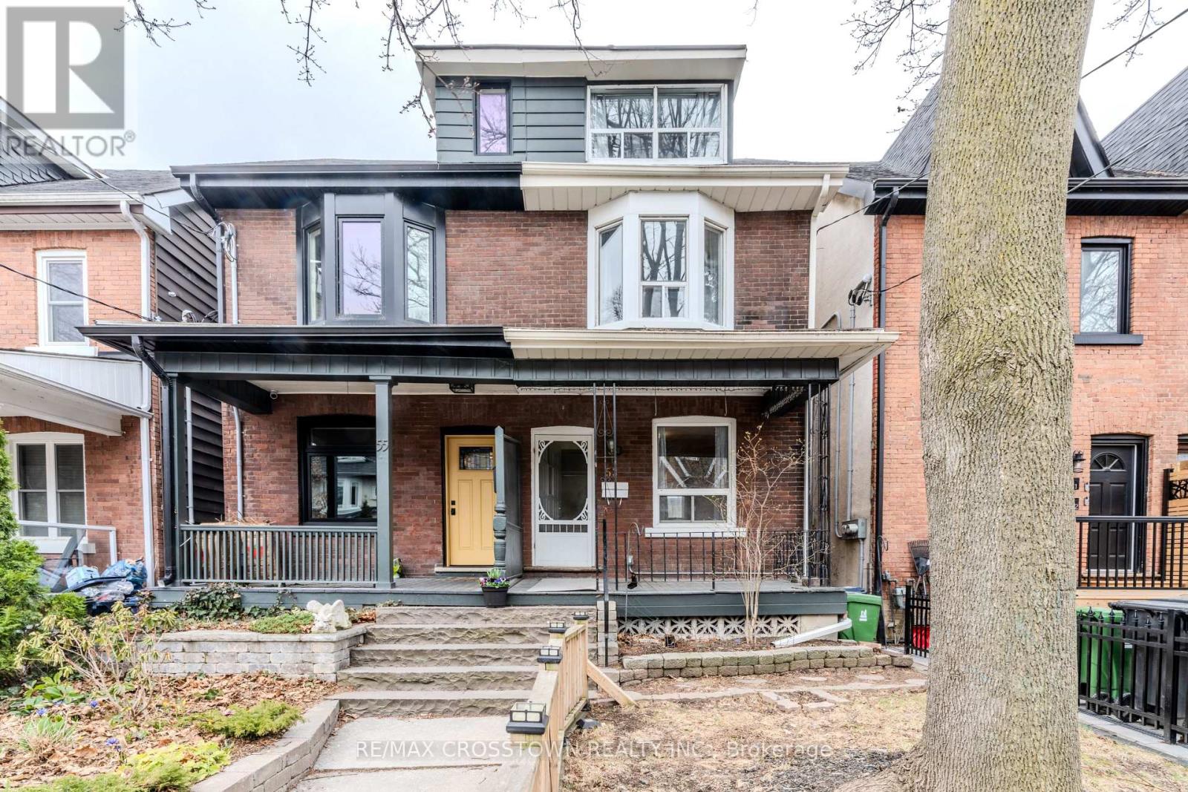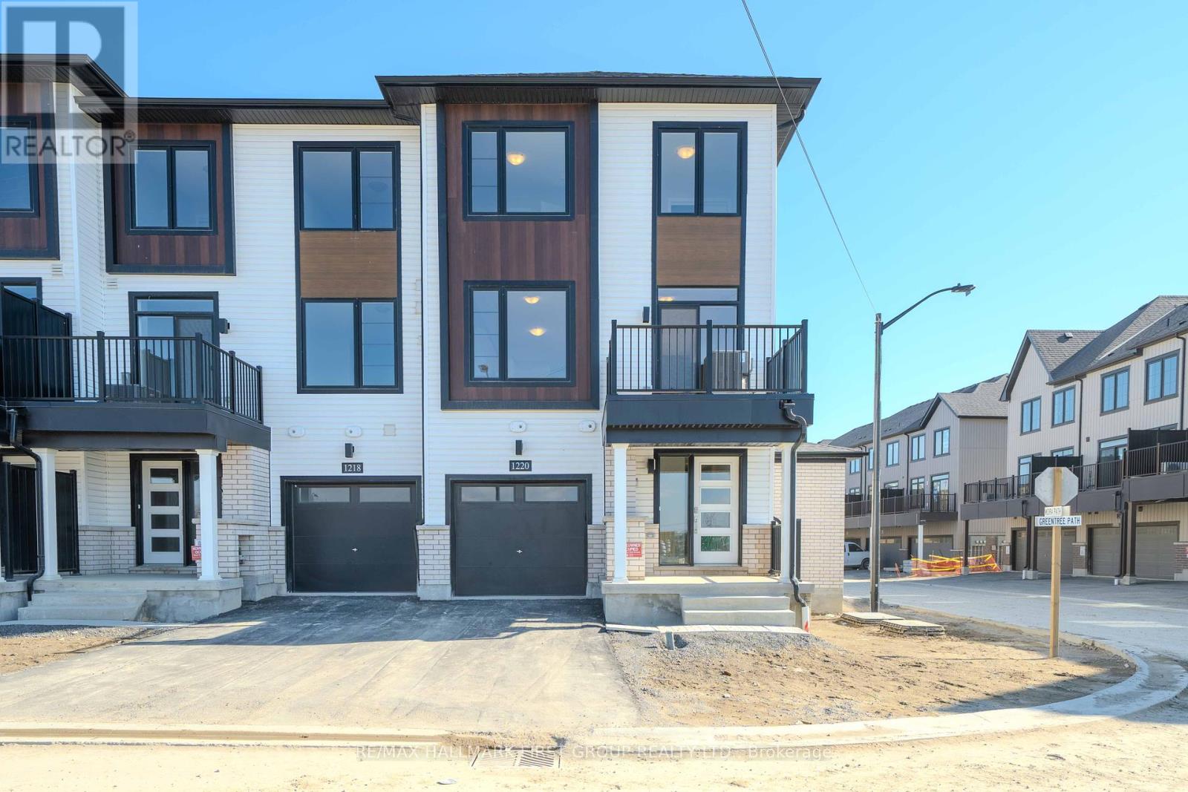36 Craiglee Drive
Toronto (Birchcliffe-Cliffside), Ontario
The Perfect 5+3 Bed & 7 Baths Detached Home * Situated in In One Of Toronto's Highly Sought After Communities Birchcliffe-Cliffside * Beautiful Stone & Aluminum Cladding Exterior * Soaring 13 FT Ceiling * Luxurious Finishes Throughout: Coffered Ceiling * W/ Recessed Lighting * Wainscoting * Crown Mouldings* Hardwood Floors * Family Room w/ Custom Wall Unit + Modern Fireplace * Gold Accents Throughout * Imported Rare Sinks & Toilets * Custom Dream Kitchen * W/ Quartz Waterfall Counters & Matching Backsplash + Large Centre Island + Double Sinks + Oversized Pantry + Built-In High-End S/S Appliances * W/O Spacious Composite Deck W/ Glass Railing * Interlocked & Landscaped Backyard * Mezzanine Flr Incl. Bedroom & 3PC Bathroom & Laundry * Large Windows Throughout W/ 2 Balconies Oversized Primary Bedroom W/ Gorgeous 6Pc Spa Like Ensuite + Large W/I Closets W/ Built-in Shelves* Spacious Bedrooms w/ Connecting Bathrooms * Prof. Finished Basement + Separate Entrances W/ 3 Bdrms + 2 Full Bath Living/Dining + Rec Room & Much Much More! (id:50787)
Homelife Eagle Realty Inc.
601 - 665 Kingston Road
Toronto (The Beaches), Ontario
This Beautifully Laid-Out Two-Bedroom, Two-Bath Condo Offers A Rare Opportunity To Live The Beach Lifestyle Without Compromise. Featuring 840sf Inside & An Expansive 400sf South-Facing Open Terrace, Its A Home That Truly Brings The Outdoors In. The Open-Concept Layout Is Bright & Functional, With Floor-To-Ceiling Windows That Fill The Space With Natural Light & Offer Unobstructed Views South To Lake Ontario. The Modern Kitchen, Spacious Living Area, & Primary Suite With Ensuite, All Contribute To A Comfortable & Stylish Urban Retreat. One Of The Standout Features Of This Condo Is The Outdoor Space. Whether You're Sipping Coffee As The Sun Rises Over The Lake Or Entertaining Friends Under The Evening Sky, The Large Open Terrace Becomes An Extension Of Your Living Area, Perfect For Anyone Who Values Light, Air, & Room To Breathe. Just Downstairs, The Big Carrot Organic Market Makes It Easy To Keep A Healthy, Organic Lifestyle. Beyond The Building, You're Steps To Queen Street East Boutiques, Cafés, & Restaurants, & Only Minutes From The Lakefront, The Boardwalk, & The Peaceful Trails Of Glen Stewart Ravine. Transit Is Seamless, With The Streetcar At Your Door, & A Short 15 Minute Walk To Main Street Subway Station, Making It Easy To Get Downtown Or Out Of Town. This Home Offers More Than Just A Great Layout & Beautiful Views; Its A Lifestyle Upgrade In One Of Toronto's Most Beloved Neighbourhoods. Discover What It Means To Live By The Lake, Without Leaving The City Behind! (id:50787)
RE/MAX Hallmark York Group Realty Ltd.
1440 Coral Springs Path
Oshawa (Taunton), Ontario
An open concept 3 bedroom End Unit Townhouse , with expansive living room with A Main Level Living Area With Walk Out To Yard. oversized windows that let in abundant daylight, modern kitchen, primary bedroom features en-suite 4 pcs bathroom and walk-in closet,2 other bathrooms include the powder room on the main floor. located in well established area in front of all amenities, closed to school, places of worship, shopping centers, including Walmart, Home depot, Best buy, shoppers drug mart, Restaurants, Durham Public Transit and Ontario Tech university and Durham College. (id:50787)
RE/MAX Community Realty Inc.
41 Gemshaw Crescent
Toronto (Malvern), Ontario
Beautiful Three Bedroom and 1.5 washroom House located in a very Quiet and Family oriented area, Short walk to Sheppard Ave, Buses, Shopping Center School, Hwy 401. Hardwood Floors, Pot light. Breakfast Area, Beautiful Fenced Backyard Looking for A+ Family to enjoy.**EXTRAS** All Light Fixtures , Curtains, 1 garage parking & 1 driveway parking space, shed in Backyard, Main floor only, Tenant pay 60% of Utilities. (id:50787)
RE/MAX Crossroads Realty Inc.
49 Neill Avenue
Whitby (Rolling Acres), Ontario
Rarely Offered 2 Storey Freehold Townhome End Unit in the Desirable Rolling Acres Neighbourhood of Whitby. This Beautiful 3 Bedroom Home is only Attached at the Garage and sits on a Large 25 x 105 Foot lot with NO Maintenance Fees. Featuring over 1600 Square Feet of Living Area plus an Unfinished Basement for you to Make Your Own. Second Floor has 3 Bedrooms Including a Large Master Bedroom With a Sitting Area, Walk in Closet and 4 Piece Ensuite. Main Floor has a Nice sized Kitchen Overlooking the Sun filled Family Room with a Walkout to the Fenced Backyard. The Dining area is Conveniently Located next to the Kitchen. There is a Sunken Laundry Room off the Main Floor with Access to the Garage. This Property is Located close to Schools, Park, Transportation, and More. Book your Showing today! (id:50787)
Right At Home Realty
53 Badgerow Avenue
Toronto (South Riverdale), Ontario
Welcome to 53 Badgerow Ave.,one of the most desirable and highly sought after neighbourhoods in Leslieville. Regentrification is more than evident in the beautifully re-done homes on this quiet dead-end street.This spacious solid semi presents endless potential to establish your dream home or income generating property.The 3rd. floor bedroom is perfect for a home office, playroom, or get-away space.The large walk-in closet has plenty of storage and the lovely view down onto the street is the finishing touch. No vehicle...no problem! Shopping,Cafes,Bakeries, Restaurants,and Public Transit are just steps away. You also have the advantage of your own private parking off the backyard. Book your showing, because you won't want to miss the opportunity to join in the summertime neighbourhood street get-together,when fun, food, and the sense of what this street has to offer is all around you. (id:50787)
RE/MAX Crosstown Realty Inc.
64 Chandler Drive
Toronto (Woburn), Ontario
Welcome to this stunning, fully renovated home, where modern design meets comfort. Located on a premium 49 x 111 ft lot with a rare double-wide driveway, this home offers a long private driveway for extra convenience and parking. Situated on a quiet, family-friendly street in the heart of Scarborough's sought-after East End, this property is a true gem!Key Features Include:Open Concept Living & Dining Areas perfect for entertaining Separate Entrance to an in-law suite with endless potential Brand New Engineered Hardwood Flooring throughout (2025)Fully Renovated Upper Bathroom (2025)All-brick exterior for lasting appeal Walk to Densgrove Park, public transit, and area schools Close to shops, Highway 401, and hospitals for ultimate convenience, Walking distance to Densgrove Park, public transportation . separate Side Entrance To Basement Apartment Nearby Bus Stop | Quiet Neighbourhood | Close To Parks,Schools, Shopping, Highway 401 And More (id:50787)
RE/MAX Crossroads Realty Inc.
171 Phillip Murray Avenue
Oshawa (Lakeview), Ontario
Welcome to this Versatile 4 Level Backsplit Situated on a Massive Corner Lot. Perfect For Multi-Generational Living Or Investment Opportunities w Ample Driveway and Garage Space. Enjoy a Functional Open Concept Floorplan Featuring Chef's Kitchen equipped with Stainless Steel Appliances. Tons of Natural Light throughout Main Floor w Combined Living and Dining Room and 3 Spacious Bedrooms. Live Up/Down And Cut Mortgage In Half w Separate Entrance To Basement Apartment which is Perfect for In-Laws or Additional Rental Income. Rare 2 Bedroom Multi-Level Lower Suite offers an Oversized Kitchen and Living Space w Huge Above Ground Windows. Enjoy your Private Fenced Backyard sitting on 100ft Deep Corner Lot. Take Advantage of this Ideal Location Just Minutes To Lake Ontario, Parks, Schools, Highway 401 And Oshawa Go Station. With No Rental Items, This Home is a Must See! Book your Showing Today! (id:50787)
Century 21 Leading Edge Realty Inc.
1220 Greentree Path
Oshawa (Kedron), Ontario
Welcome to this beautifully crafted Minto built 3-bedroom, 3-bathroom corner unit townhouse located in the highly sought-after Kedron community of North Oshawa. This brand new, never lived in home offers the perfect blend of modern comfort and thoughtful design in a growing family-friendly neighborhood. Step into a bright and spacious open-concept layout, flooded with natural light from multiple large windows. The corner unit design offers added privacy and extra square footage, making it feel more like a semi-detached home. Features include: 9ft ceilings on the 2nd floor, Modern kitchen with stainless steel appliances, Expansive living and dining areas, perfect for entertaining. Located close to top-rated schools, parks, shopping, Durham College, Ontario Tech University, and easy access to Hwy 407.Don't miss this opportunity to own a move-in ready, never-lived-in home in one of Oshawa's most vibrant and growing communities! (id:50787)
RE/MAX Hallmark First Group Realty Ltd.
413 - 45 Cumberland Lane
Ajax (South West), Ontario
This Is Your Chance To Experience Lakeside Living In This Completely Renovated 950+ Sq.Ft 2 Storey Loft-Style Suite. Showcasing Floor To Ceiling Windows w/ Plenty Of Natural Light On Both Floors & Two Oversized Balconies (BBQ's Allowed!). This One Is A Showstopper - Renovated Kitchen Features Beautiful Wood Cabinetry, Quartz Countertops, Stainless Appliances, Potlight's & Luxurious Ceramic Tile. Well Thought Out Design W/ Plenty Of Storage & Counter Space. The Convenient Breakfast Bar. Connects The Large Kitchen To Dining & Living Areas That W/O To Your Oversized Balcony. Plenty Of Room To Host Family & Friends. This Suite Is Sun-filled All Day Thanks To Its Northern Exposure. The Upper Level Boasts A Hotel Inspired Primary Ensuite.The Large Primary Bedroom Features A Large Double Closet & Walk-Out To Private Balcony . 2 Underground Parking Spots + Locker. Elevator Access To Both Floors. Fabulous Location In A Luxury Complex, Just Steps To Waterfront Trails, Shopping, Hospital & More. **EXTRAS** Heat, Water, Cable TV & Rogers Ignite Internet Included In Maintenance Fee. 2 Tandem Parking Spots + Locker. (id:50787)
RE/MAX Hallmark First Group Realty Ltd.
1 - 796 Midland Avenue
Toronto (Kennedy Park), Ontario
Location, Location, Location! 796 Midland Avenue is an ideal choice for renters seeking a blend of comfort, convenience, and style. This spacious apartment offers a modern layout with ample natural light, creating a warm and inviting atmosphere. Located in a well-connected area, it provides easy access to public transportation, shops, and local amenities, making daily life more convenient. The unit features appliances and a well-maintained interior, freshly painted, ensuring a hassle-free living experience. With its thoughtful design and prime location, 796Midland Avenue is a perfect place for a family looking for close proximity and accessibility to the city. (id:50787)
Century 21 Leading Edge Realty Inc.
21 Clearlake Avenue
Toronto (Rouge), Ontario
Welcome to 21 Clearlake Avenue - a bright and spacious 4-bedroom family home nestled in the highly desirable Waterfront Community of West Rouge. Offering 2,842 square feet of above-grade living space, this home combines comfort, functionality, and charm. The homes inviting curb appeal is immediately apparent, with an interlock pathway that greets guests warmly as they arrive and park in the double-car driveway. Step into spacious foyer and discover thoughtful conveniences including a coat closet, a 2-piece powder room, a main floor laundry room, and direct access to the attached 2-car garage. The main floor boasts hardwood flooring throughout the living room, dining room, and family room, where a cozy fireplace adds a touch of warmth and character. At the heart of the home is the updated eat-in kitchen, featuring sleek quartz countertops and a clear view of the backyard - perfect for busy households where keeping an eye on the kids outdoors while cooking is a priority. Walk out from the kitchen into the fully fenced backyard with its above-ground swimming pool, ideal for cooling off in the warmer months - and plenty of space for hosting BBQs, gatherings, and family fun. Upstairs, you'll find four generously sized bedrooms, each with hardwood flooring and a main 4-piece bathroom. The primary bedroom is a retreat, complete with a 5-piece ensuite featuring a separate tub and shower a spacious walk-in closet. The basement, offering 1,466 square feet of unfinished space, is a blank canvas ready for your personal touch - whether you envision a home theatre, gym, or additional living space, the possibilities are endless. Enjoy the nearby Waterfront Trail and Rouge Urban National Park, picnics and tobogganing at Adams Park, tennis at West Rouge Community Centre, or paddling from the Rouge River launch. Close to top schools, plazas, grocery stores, LCBO, Beer Store, banks, and eateries. Easy access to Rouge Hill GO, TTC, Kingston Rd, and Hwy 401. (id:50787)
Royal LePage Signature Realty












