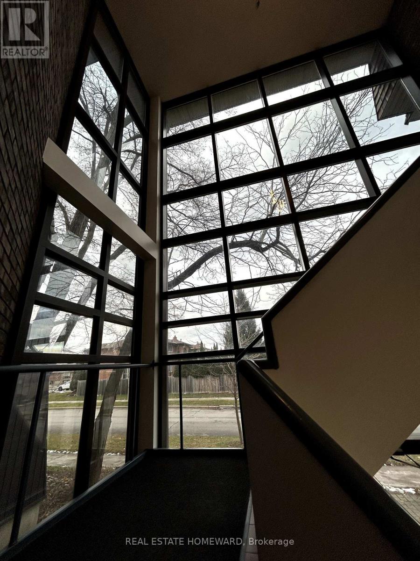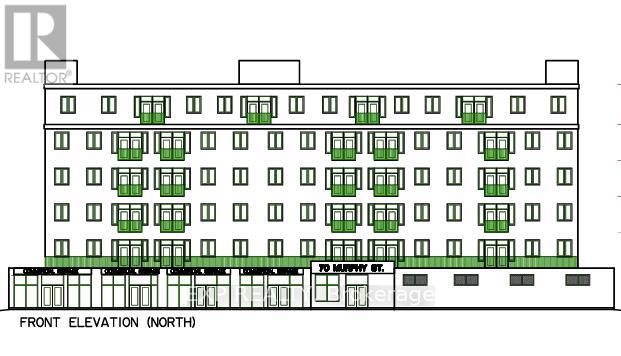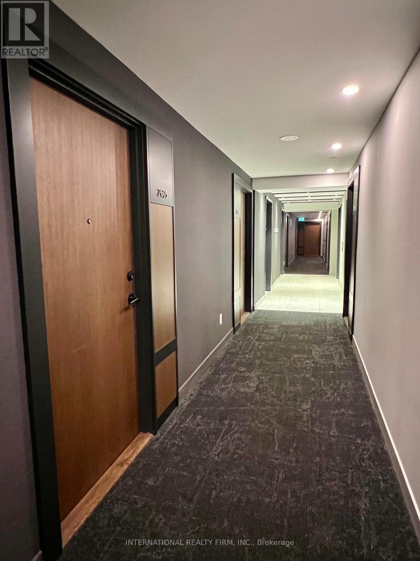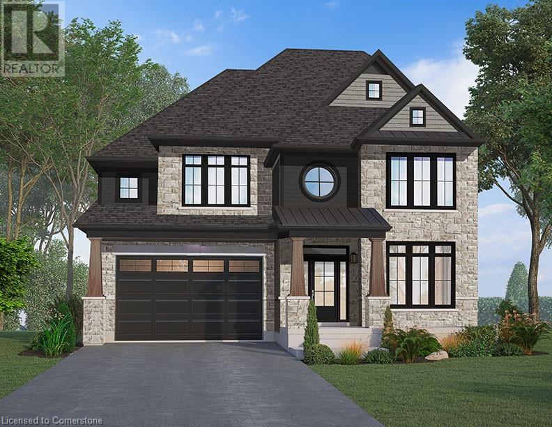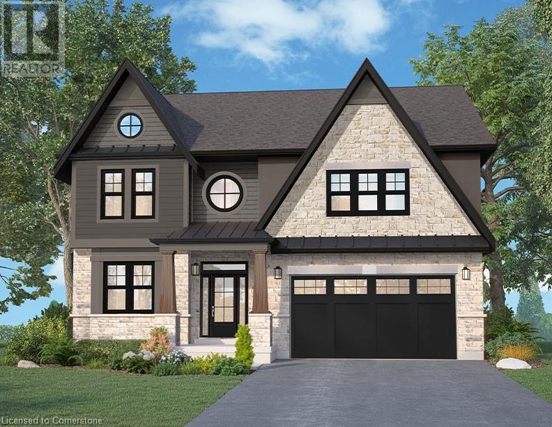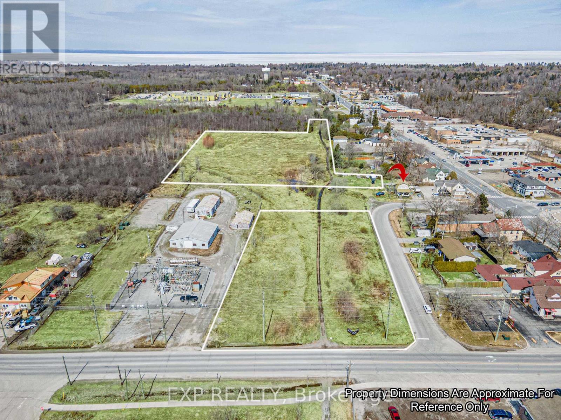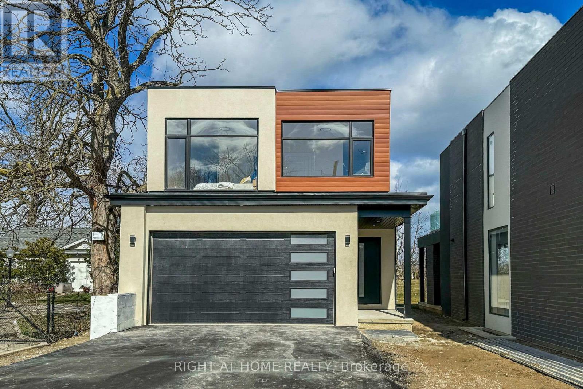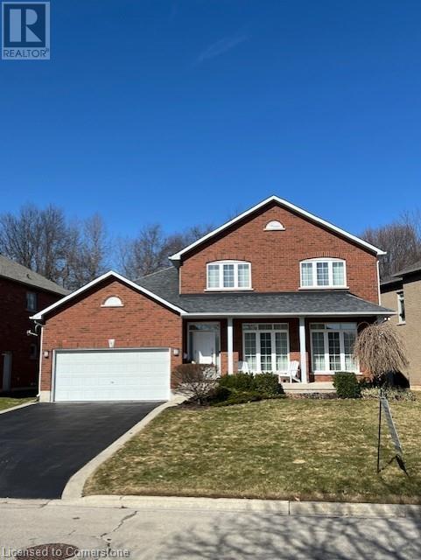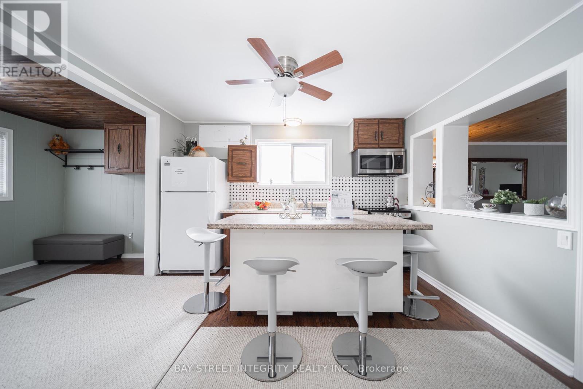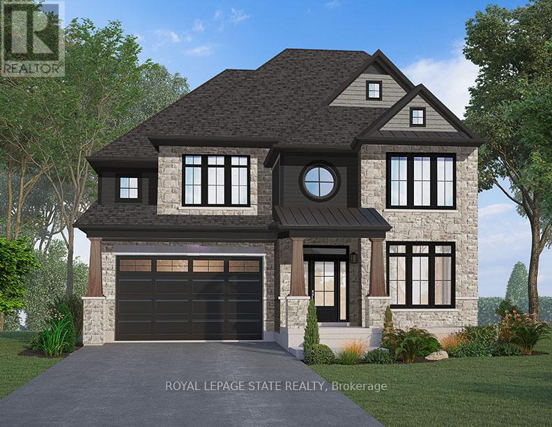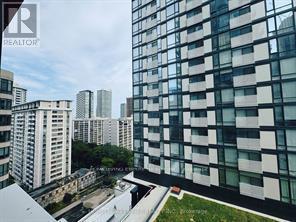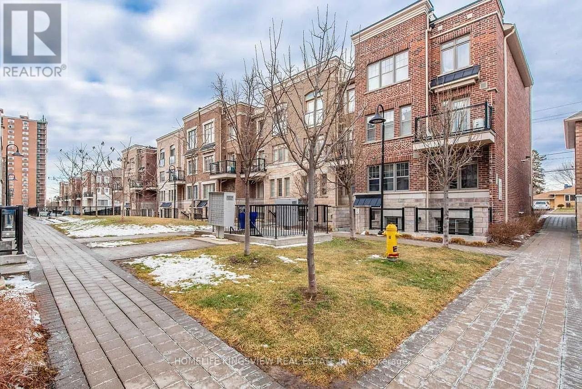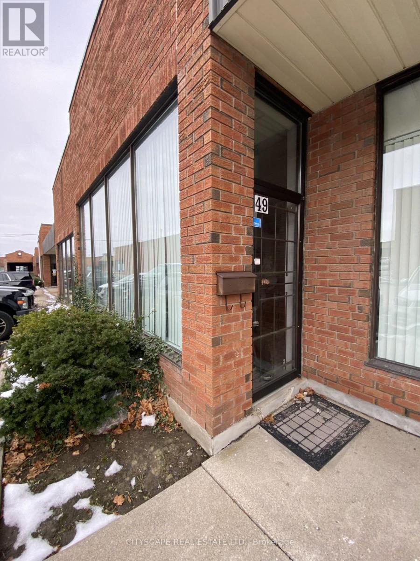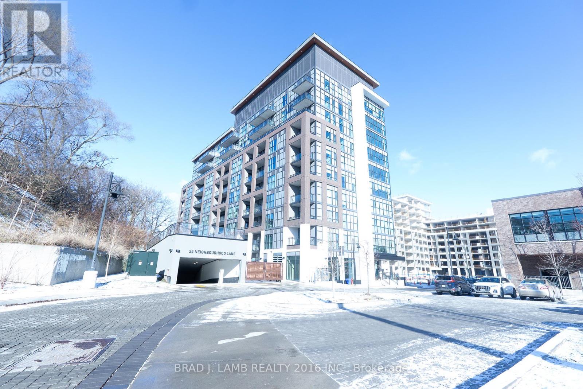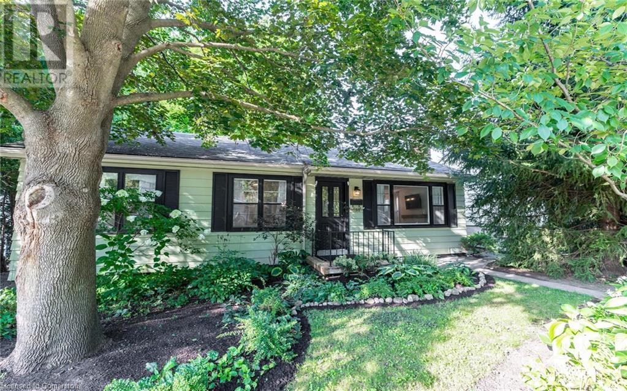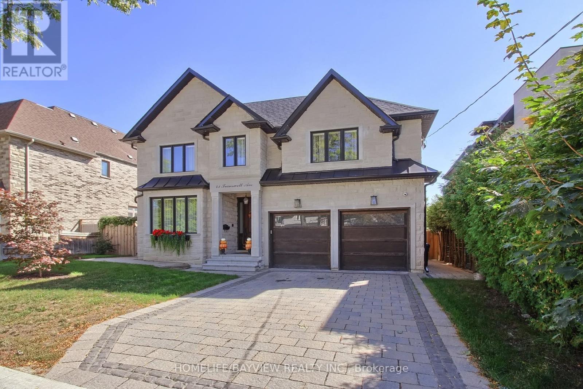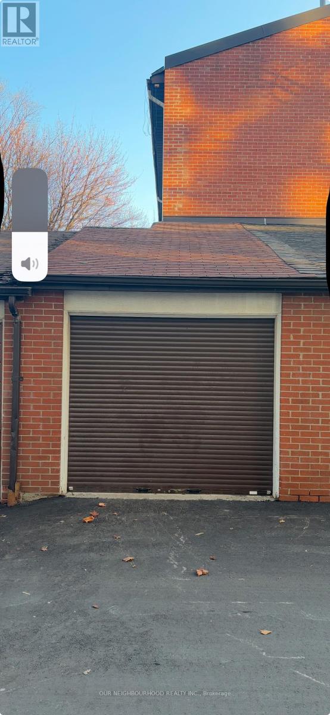106 - 15 Hove Street
Toronto (Bathurst Manor), Ontario
Freestanding building directly behind Bathurst Sheppard Plaza with anchor tenants Metro, Starbucks and Shoppers. High ceilings and floor to ceiling windows. Abundance of parking available, a rare find. Also steps away from TTC and right in the middle of thriving family-friendly neighbourhood of Bathurst Manor. Excellent opportunity to establish or extend a successful legal, accounting or any kind of professional practice. Handicapped accessible and elevator on site. Up to 21,000 sq ft available, divisible. Prefer tenants seeking 4000 sq ft and up. TMI, utilities and HST extra. (id:50787)
Real Estate Homeward
104 - 15 Hove Street
Toronto (Bathurst Manor), Ontario
Freestanding building directly behind Bathurst Sheppard Plaza with anchor tenants Metro, Starbucks and Shoppers. High ceilings and floor to ceiling windows. Abundance of parking available, a rare find. Also steps away from TTC and right in the middle of thriving family-friendly neighbourhood of Bathurst Manor. Excellent opportunity to establish or extend a successful retail service, like gym, spa, school. Handicapped accessible and elevator on site. Up to 21,000 sq ft available, divisible. Prefer tenants seeking 4000 sq ft and up. TMI, utilities and HST extra. (id:50787)
Real Estate Homeward
105 - 15 Hove Street
Toronto (Bathurst Manor), Ontario
Freestanding building directly behind Bathurst Sheppard Plaza with anchor tenants Metro, Starbucks and Shoppers. High ceilings and floor to ceiling windows. Abundance of parking available, a rare find. Also steps away from TTC and right in the middle of thriving family-friendly neighbourhood of Bathurst Manor. Excellent opportunity to establish or extend a successful medical or dental practice. Handicapped accessible and elevator on site. Up to 21,000 sq ft available, divisible. Prefer tenants seeking 4000 sq ft and up. TMI, utilities and HST extra. (id:50787)
Real Estate Homeward
103 - 15 Hove Street
Toronto (Bathurst Manor), Ontario
Freestanding building directly behind Bathurst Sheppard Plaza with anchor tenants Metro, Starbucks and Shoppers. High ceilings and floor to ceiling windows. Abundance of parking available, a rare find. Also steps away from TTC and right in the middle of thriving family-friendly neighbourhood of Bathurst Manor. Excellent opportunity to establish or extend a successful service, like gym, daycare, spa, school, college. Handicapped accessible and elevator on site. Up to 21,000 sq ft available, divisible. Prefer tenants seeking 4000 sq ft and up. TMI, utilities and HST extra. (id:50787)
Real Estate Homeward
150 Wilson Street W Unit# 314
Ancaster, Ontario
This spacious 3 bedroom, 2 bath condo has been recently renovated, featuring hardwood floors, granite countertops and new stainless steel appliances. The large primary suite includes a walk-in closet with custom cabinetry and a stunning ensuite with a glass walk-in shower and large vanity. Unwind on your private enclosed patio, perfect for cozy evenings by the electric fireplace. The large kitchen offers enough space for a breakfast nook while the dining room area is available for more intimate meals. This unit offers abundant storage, underground parking for 2 cars and a personal storage locker, all in a well-maintained building with an elevator, a tranquil treed terrace and convenient visitor parking. (id:50787)
RE/MAX Escarpment Realty Inc.
70 Murphy Street
Quinte West (Trenton Ward), Ontario
CORNER LARGE COMMERCIAL LOT * Attention Builders and Investors! Offers ENDLESS POTENTIAL for COMMERCIAL AND RESIDENTIAL USES * Located at the intersection of MURPHY AND MIDDLE STREETS IN DOWNTOWN * Ideal for MIXED-USE DEVELOPMENT * The lot is suitable for a variety of possibilities, including a CHILD CARE CENTRE, PLACE OF WORSHIP, RETIREMENT HOME, and More! (CHECK ATTACHED DOWNTOWN COMMERCIAL BY-LAW FOR ALL PERMITTED USES) * Zoned C2-4, the property comes with a CONCEPT PLAN for a 6-STOREY BUILDING featuring 3 COMMERCIAL UNITS, 1 OFFICE RENTAL SPACE, and 47 RESIDENTIAL UNITS (7 TWO-BEDROOM + DEN, 34 TWO-BEDROOM, AND 6 ONE-BEDROOM UNITS), along with 51 PARKING SPACES * The lot is ALREADY PAVED and equipped with CITY WATER AND SEWER CONNECTIONS * Located in a PRIME AREA, it is just a 2-MINUTE WALK to TIM HORTONS, TACO TIME, LCBO, and within proximity to SHOPPERS DRUG MART, METRO, TRENTON MARINA, and the TRENT RIVER * The location ensures STEADY FOOT TRAFFIC from both locals and visitors, making it PERFECTLY SUITED FOR MIXED-USE DEVELOPMENT and offering DUAL INCOME STREAMS from commercial and residential spaces * Don't miss this extraordinary opportunity to build something remarkable in the heart of Downtown Trenton! An Incredible and Rare Corner Development Opportunity awaits in Downtown Trenton! (id:50787)
Exp Realty
70 Murphy Street
Quinte West (Trenton Ward), Ontario
Attention Builders and Investors! CORNER LARGE COMMERCIAL LOT * Located at the intersection of MURPHY AND MIDDLE STREETS IN DOWNTOWN * Offers ENDLESS POTENTIAL for COMMERCIAL AND RESIDENTIAL USES * Ideal for MIXED-USE DEVELOPMENT * The lot is suitable for a variety of possibilities, including a CHILD CARE CENTRE, PLACE OF WORSHIP, RETIREMENT HOME, and More! (CHECK ATTACHED DOWNTOWN COMMERCIAL BY-LAW FOR ALL PERMITTED USES) * Zoned C2-4, the property comes with a CONCEPT PLAN for a 6-STOREY BUILDING featuring 3 COMMERCIAL UNITS, 1 OFFICE RENTAL SPACE, and 47 RESIDENTIAL UNITS (7 TWO-BEDROOM + DEN, 34 TWO-BEDROOM, AND 6 ONE-BEDROOM UNITS), along with 51 PARKING SPACES * The lot is ALREADY PAVED and equipped with CITY WATER AND SEWER CONNECTIONS * Located in a PRIME AREA, it is just a 2-MINUTE WALK to TIM HORTONS, TACO TIME, LCBO, and within proximity to SHOPPERS DRUG MART, METRO, TRENTON MARINA, and the TRENT RIVER * The location ensures STEADY FOOT TRAFFIC from both locals and visitors, making it PERFECTLY SUITED FOR MIXED-USE DEVELOPMENT and offering DUAL INCOME STREAMS from commercial and residential spaces * Don't miss this extraordinary opportunity to build something remarkable in the heart of Downtown Trenton! Attention Builders and Investors! An Incredible and Rare Corner Development Opportunity awaits in Downtown Trenton! (id:50787)
Exp Realty
83 Watson Crescent
Brampton (Brampton East), Ontario
Welcome to 83 Watson Crescent, located on one of the most desirable streets in the prestigious Brampton East Community of Brampton. This charming 3+1 bedroom backsplit home offers a fantastic combination of curb appeal, functionality, and endless possibilities. The upper level features three spacious bedrooms and a full washroom, all filled with natural light. The finished lower level includes a cozy family room, an additional bedroom, and another full washroom offering excellent potential for creating an in-law suite or separate living area. The private backyard provides a serene space to relax or entertain. Nestled on a premium 50' x 100'lot with parking for 4 cars on the driveway, this home is conveniently located close to schools, parks, shopping, and transit. With so much potential to make it your dream home. (id:50787)
RE/MAX President Realty
2605 - 4065 Confederation Parkway
Mississauga (City Centre), Ontario
Wake up to a beautiful sunrise and a panoramic view of city/lake from this 596 sq. ft unit ...Welcome to Daniels Wesley Tower, where modern luxury meets ultimate convenience! This stunning, one-bedroom plus den unit, is beautifully appointed with an open-concept kitchen featuring sleek stainless steel appliances and quartz countertops, complemented by 9-ft ceilings and expansive windows that flood the space with natural light. Enjoy the convenience of in-suite laundry, underground parking, and a private locker, all designed for effortless living. Perfectly located in downtown Mississauga, you're just steps from highways, transit, premier shopping, dining, parks, and trails. This is more than a home; its a lifestyle upgrade waiting for you! (id:50787)
International Realty Firm
457 Jericho Road
Prince Edward County (Sophiasburgh), Ontario
67 Acres Farm. Only 15 minutes to Picton or Belleville, this property is in a great location and offers a lot. It comes with a three bedroom one and half story house with a new steel roof, a double detached garage with room still for workshop, a barn with hydro, water and stalls; 50 acres of workable land, 10 acres of hardwood trees and to top it off a cabin in the woods to escape to. (id:50787)
Jdl Realty Inc.
133 Alexander Lawrie Avenue
Markham (Wismer), Ontario
Welcome to 133 Alexander Lawrie Ave, a stunning detached home back on ravine is nestled in the desirable Markham community Wismer at Bur Oak Ave and McCowan Rd. With 4 spacious bedrooms this spacious property boasts a cozy fireplace, offering the perfect blend of comfort and elegance. A beautifully finished basement, providing ample living and entertaining space. The home is located within the boundaries of top-rated schools, including Fred Varley Public School and Bur Oak Secondary, making it ideal for families. Situated minutes away from parks, transit, and local amenities, this property combines a prime location with exceptional features. (id:50787)
RE/MAX Partners Realty Inc.
100 Watershore Drive Unit# Lot 2
Stoney Creek, Ontario
Welcome to The Residences at Watershore, a stunning new lakeside community in Stoney Creek, just steps from Lake Ontario. With over $80,000 in upgrades included, these homes feature 9' ceilings and large windows, creating bright, open-concept spaces perfect for relaxing, entertaining, and enjoying scenic views. The Elm model offers 2,690 sq ft of thoughtfully designed living space. This 4-bedroom, 3-bath home includes a spacious main floor with an open concept living to include the living room, dining area,a large kitchen with pantry, plus a powder room and den! The second floor holds the primary bedroom with 2 walk-in closets and luxury ensuite, 2 more large bedrooms, 5-piece bathroom and laundry room. Close to highways, shopping, and amenities, this waterside oasis is ideal for your dream lifestyle. Closings are scheduled one year from purchase. This is a pre-construction site. MODEL HOME NOW AVAILABLE! Note: Photos are artist renderings and may not reflect the exact layout. (id:50787)
Royal LePage State Realty
100 Watershore Drive Unit# Lot 2
Stoney Creek, Ontario
Welcome to The Residences at Watershore, a stunning new lakeside community in Stoney Creek, just steps from Lake Ontario. With over $80,000 in upgrades included, these homes feature 9' ceilings and large windows, creating bright, open-concept spaces perfect for relaxing, entertaining, and enjoying scenic views. The Laurel model offers 3,620 sq ft of thoughtfully designed living space. This 4-bedroom, 4-bath home includes a spacious main floor with an open concept living to include the living room, dining area leading to the covered back deck, a large kitchen with oversized island and walk-in pantry- not to mention a mud room, powder room, and a den! The second floor holds the primary bedroom with a walk-in closet and luxury ensuite, 3 more large bedrooms, 2 additional bathrooms, and laundry room. Close to highways, shopping, and amenities, this waterside oasis is ideal for your dream lifestyle. Closings are scheduled one year from purchase. This is a pre-construction site. MODEL HOME NOW AVAILABLE! Note: Photos are artist renderings and may not reflect the exact layout. (id:50787)
Royal LePage State Realty
173&77 High Street
Georgina (Sutton & Jackson's Point), Ontario
Rare 8.1 Acre Development Opportunity In A Prime Location Offering A Unique Mix Of Manufacturing, Commercial, And Residential Zoning With Potential For Medium-And High-Density Residential Development. The 1.6 Acre Commercial Section Features Prominent Main Road Frontage. Preliminary Draft Plan In Place For Residential Development, Commercial Land Ready For Immediate Plan Submission, And All Land Located Within The Secondary Plan For The High Street Historic Centre. Multiple Road Frontages Ensure High Visibility And Accessibility, While The Propertys Strategic Positioning Backs Onto Existing And Planned Developments, Making It Ideal For Growth-Oriented Investors. Dont Miss This Chance To Secure A High-Potential Site With Unmatched Flexibility And Exposure. **EXTRAS** Being Sold-As, Land Value Only. 173 High St Has Detached Tenanted Dwelling. Tenants Are Month-To-Month Paying $1300/Month + Utilities. (id:50787)
Exp Realty
173&77 High Street
Georgina (Sutton & Jackson's Point), Ontario
Rare 8.1 Acre Development Opportunity In A Prime Location Offering A Unique Mix Of Manufacturing, Commercial, And Residential Zoning With Potential For Medium-And High-Density Residential Development. The 1.6 Acre Commercial Section Features Prominent Main Road Frontage. Preliminary Draft Plan In Place For Residential Development, Commercial Land Ready For Immediate Plan Submission, And All Land Located Within The Secondary Plan For The High Street Historic Centre. Multiple Road Frontages Ensure High Visibility And Accessibility, While The Propertys Strategic Positioning Backs Onto Existing And Planned Developments, Making It Ideal For Growth-Oriented Investors. Dont Miss This Chance To Secure A High-Potential Site With Unmatched Flexibility And Exposure. **EXTRAS** Being Sold-As, Land Value Only. 173 High St Has Detached Tenanted Dwelling. Tenants Are Month-To-Month Paying $1300/Month + Utilities. (id:50787)
Exp Realty
3 - 228 St George Street E
Toronto (Annex), Ontario
Annex-Yorkville Living with Endless Potential! Come see it with Ar and VR showing. Step into a rare opportunity in one of Torontos most coveted neighbourhoods. Spacious 2-storey units like this are nearly impossible to find in the Annex-Yorkville area, making this home a true gem. Perfectly situated just steps from the University of Toronto, lush parks, renowned restaurants, cozy cafes, and world-class shopping along Bloor Street and Yorkville - the location is unmatched.The open-concept main floor is designed for modern living, featuring soaring high ceilings that create an airy, inviting atmosphere. The bright living-dining area is perfect for entertaining, while the kitchen boasts abundant storage, generous counter space, and a breakfast bar ideal for your morning coffee or hosting friends. Adding to the convenience, the main floor includes its own laundry facilities and a thoughtfully located primary bedroom with a 4-piece bath.The lower level unlocks unparalleled flexibility with its own separate entrance perfect for a private apartment, guest suite, or rental opportunity. With two additional bedrooms, a sleek 3-piece bathroom, and a second laundry area kitchenette. This space offers endless potential for multi-generational living or income generation. In a market where spacious, versatile homes with high ceilings are increasingly rare, this Annex-Yorkville property stands out as a once-in-a-lifetime find. Don't miss your chance to own a slice of Torontos most desirable neighbourhood! Property is renting one parking spot (currently rented for $150/month). **EXTRAS** The Future of Home showings are here Experience true-to-life AR and VR showings step inside like never before! You'll see true to life the potential of unit along with cost of designs. Has a kitchenette in the lower level as well. (id:50787)
Century 21 Regal Realty Inc.
Upper - 28 Grove Street
Hamilton (Corktown), Ontario
Welcome home to this charming and impeccably maintained home in the vibrant Corktown neighborhood. Ideally located close to transportation, highways, shops, restaurants, schools, and green spaces, this residence offers convenience and a desirable lifestyle. Blending historic character with modern updates, the home features a thoughtfully renovated kitchen and bathrooms with high-end finishes, creating a sophisticated yet comfortable ambiance. The well-appointed layout provides ample living space, perfect for relaxing or working from home. Step outside to enjoy beautifully landscaped outdoor areas, complete with decks and patios, ideal for unwinding or entertaining guests. Some photo have been virtually staged. (id:50787)
Royal LePage Real Estate Services Ltd.
216 - 3420 Frederick Avenue
Lincoln (980 - Lincoln-Jordan/vineland), Ontario
Updated South-facing 2 bedroom in beautiful Heritage Village Community in the 'Vineyards' Building. Very well maintained & managed with a friendly & inviting environment. Spacious & bright condo with updates in 2023: quartz counter tops, carpet free with vinyl plank flooring throughout, both bathrooms remodeled with new tile, tub, sinks, toilets & quartz counters. Primary bedroom with double closets & 2 piece ensuite. New lighting fixtures and electrical switches throughout. Open concept with Living Room & Dining Room. In-suite laundry with shelving. Underground parking with locker together. Heritage Clubhouse has so much to offer with the many activities & social activities. This community is close to many amenities including shopping, library, restaurants, wineries, golf, hospital & highway. Clubhouse fee is $70.00 monthly and Buyer agrees to pay this mandatory monthly fee. (id:50787)
Keller Williams Edge Realty
290 Carson Drive
Hamilton, Ontario
Beautifully Renovated Family Residence/Multi Family Opportunity In Prime East Hamilton Mountain Neighbourhood! Introducing 290 Carson Drive. Approx. 1800 Sq Ft of Professionally Renovated living space, keeping some character features intact. Multiple Separate entrances to the Lower Level with oversized recreation/bedroom, 4pc bath, Laundry/Mudroom for possible rental/in-law suite. Two(2) interior staircases present many options for potential rental income, Home Office or multi-family living. Some Stunning Upgrades include refinished original Oak floors, New Windows including 2 huge custom Bay Windows showcasing the tree-lined street, New Furnace, Water Heater, A/C, LL Steel Fire Doors, Electrical and Plumbing. New modern Kitchen is equipped with a massive floor to ceiling Pantry, under-mount lighting and loads of new custom cabinetry. Gorgeous remodelled Main Bath serves 3 generous bedrooms. [SEE LIST OF UPGRADES /WARRANTIES IN SUPPLEMENTS]. Central Vac, No Rentals, Tons of storage throughout. Expansive backyard and patio to Unwind, Play & Entertain. One original owner, first time offering. Walk to Schools, Parks, Transit, Mohawk SportsPark, 4-Ice Centre, Bernie Arbour Stadium. Close to shopping/restaurants. An Exceptional Residence in an Excellent Location. A Must see in Person. (id:50787)
Royal LePage State Realty
22 - 180 Howden Boulevard
Brampton (Westgate), Ontario
Spacious 3-bedroom, 2.5 bath lease available in a prime area. Brand New Stainless Steel Fridge and Electric Stove 2024. Close To All Amenities I.E. Shopping Center, Restaurants, Hwy, Hospital & So Much More. (id:50787)
Homelife Landmark Realty Inc.
34 Ferrah Street
Markham (Unionville), Ontario
Beautifully updated $$$ family home sitting on a quiet family-friendly end-street in Unionville with great schools! Large 50x135ft lot right next to Ferrah Park! Extra long driveway parks 4 cars! Sunny south-facing living room with pot-lights connects to spacious dining room with a park-view window! Modern kitchen with quartz counters, gas stove and skylight! Breakfast room connects to cozy family room with gas fireplace, and walks out to over-sized backyard with wooden deck, tall trees, and beautiful park view with no neighbor on the park side! Hardwood flooring throughout; Large south-facing primary bedroom with his & hers closets and ensuite bath with high-end finishes! Three out of four bedrooms are all south facing! Second floor laundry; Finished basement with large living/entertainment space, full bathroom & bedroom! Ideally located in the center of Unionville Markham, with Wholefoods & LCBO literally right across the street! 3 Minutes drive to the York University Markham Campus, T&T Supermarket, and everybody's favorite Main St. Unionville with lots of delicious restaurants and beautiful scenery! Not to mention only minutes to Downtown Markham, First Markham Place, Markville Mall, the Unionville Go-Station, and Hwy 407! Next to highly ranked schools as Parkview P.S. & Unionville High School! Freshly Painted & Move-in ready! **EXTRAS** S.s. Fridge, Gas Stove, Rangehood, Dishwasher, Washer & Dryer, All Elfs; Hot water tank rental (id:50787)
Bay Street Group Inc.
768 Montbeck Crescent
Mississauga (Lakeview), Ontario
Stunning Custom-Built Detached Contemporary Home Nestled In Prestigious Lakeview Community South Of Lakeshore Blvd & Built By Tarion Registered Builder, Mere Steps From Serene Shores Of Lake Ontario Situated Against A Backdrop Of Lush Greenery, This Property Offers A Harmonious Blend Of Modern Design& Natural Beauty. Boasting Soaring 10ft Ceilings On Main & Basement/9ft Ceilings In Upper Level, Say Goodbye To Hassle Of Snow Removal W/The Convenience Of Heated Driveway. Step Inside To Discover An Inviting Open-Concept Main Floor Adorned W/Sleek Quartz Countertops, A Stylish Stove Top& State-Of-The-Art Jenn-Air S/S Appliances. The Upper Level Beckons W/Master Bedroom Retreat Featuring A Private Balcony Overlooking The Tranquil Green Space, Complemented By A Lavish 5-Piece En-Suite Bathroom Complete W/A Rejuvenating Soak-In Tub. Every Bedroom Boasts Its Own Walk-In Closet, Access To Bathroom &Expansive Windows That Flood Space W/Natural Light. **EXTRAS** Descend To Finished Basement, Where Entertainment Awaits W Wet Bar Separate Walk-Up Entrance, Ideal For Hosting Gatherings This Exceptional Property Offering Both Comfort And Sophistication In A Picturesque Lakeside Setting (id:50787)
Right At Home Realty
Room 1a - 137 Hillsview Drive
Richmond Hill (Observatory), Ontario
This is just ONE ROOM in a house, NOT the entire first floor, and you will SHARE THE KITCHEN with other tenants. Luxury Richmond Hill's prestigious observatory hill house back to ravine; A room on the first floor with a private bathroom outside the room, spacious and brigh. Great layout with 9ft ceiling, share with big living room, family room, kitchen , laundry. Conveniently located neat plaza, malls ,shops , supermarket, close hwy404 and Richmond hill go train. A parking space. No pets and No smoking. Short-term rentals from one month are accepted. Perfect for single young professionals seeking a quiet and comfortable living environment (id:50787)
Jdl Realty Inc.
Room 1f - 137 Hillsview Drive
Richmond Hill (Observatory), Ontario
This is just ONE ROOM in a house, NOT the entire first floor, and you will SHARE THE KITCHEN with other tenants. Luxury Richmond Hill's prestigious observatory hill house back to ravine; A room on the first floor with a private bathroom outside the room, spacious and brigh. Great layout with 9ft ceiling, share with big living room, family room, kitchen , laundry. Conveniently located neat plaza, malls ,shops , supermarket, close hwy404 and Richmond hill go train. A parking space. No pets and No smoking. Short-term rentals from one month are accepted. Perfect for single young professionals seeking a quiet and comfortable living environment (id:50787)
Jdl Realty Inc.
806 - 500 St Clair Avenue W
Toronto (Humewood-Cedarvale), Ontario
This bright and spacious condo offers an expansive open-concept kitchen and living area, where natural light streams in, illuminating every corner of the premises. Both bedrooms are generously sized, featuring ample closet space for all your clothing / storage needs and provide plenty of room to create a comfortable home office for remote work. The added convenience of two full bathrooms enhances the modern, functional layout. Nestled in the vibrant Bathurst and St. Clair Ave W neighborhood, this condo places you just steps from all the essential amenities you need, including Loblaws, Starbucks, LCBO, TTC public transit, and more. With an exceptional walk score, you're also within easy reach of Torontos finest shopping, dining, and green spaces. You'll love the convenience of the building's impressive amenities, including a gym, indoor pool, guest suites, games room, and concierge service. ***Unit can be provided fully vacant OR partially furnished, with the following items included in the lease: TV and stand, L-shaped couch, dining table, one mattress and bed frame, rectangular mirror, and three cabinets in the master bedroom. Up to the Tenant.*** (id:50787)
RE/MAX Real Estate Centre Inc.
182 Valridge Drive
Ancaster, Ontario
Welcome to this opportunity of owning your own custom built Bungaloft, making it one of a kind to the area. One of it's main features is right outside, the large covered front veranda/porch to enjoy your morning coffee or tea. The home also backs onto a ravine making this home more special. The home was constructed with quality materials, vinyl casement windows, plywood sub floors (screwed & glued(, clay brick, insulated garage door, TJI floor joist for this custom home was a must to have. The kitchen is the heart of the home, featuring solid maple cabinets, granite counter tops, built-in oven gas stove top, breakfast bar area, under cabinet lighting, direct exhaust, pantry cabinets with built-in desk. The kitchen and great room are open for large family gatherings or simply to enjoy the views of your ravine lot. The main floor primary bedroom is tucked away for privacy and more views of the ravine. The second floor features 2 large bedrooms, a very spacious loft looking onto the two story grand great room. The loft offers a space to fill various needs or simply a retreat. This Bungaloft is move-in ready and ready for you to enjoy its elegant and classic Liv/Dining room; featuring 2 large picture windows and columns off the entryway. Location, Location, everybody talks location and this home delivers! Walk to Dundas Conservation Trails, parks, indoor-outdoor pools, Morgan F. Community Center (with 2 ice pads). Minutes to highway #403, airport, schools. Original owners (id:50787)
Royal LePage State Realty
74 De La Salle Boulevard
Georgina (Sutton & Jackson's Point), Ontario
Please make sure to see the video tour. Beautifully Maintained Freehold Home in a Sought-After Neighborhood!Located on a peaceful cul-de-sac just steps from the lake, (a private and a few public)beach, skiing, and parks. This charming home is perfect for first-time buyers, offering a spacious living room and an oversized eat-in kitchen with a center island. The primary bedroom features a 4-piece ensuite for added comfort. Recent updates include a newly replaced roof, a high-efficiency furnace, and modern bathroom. Situated on a generous lot with ample parking, this property is a fantastic opportunity for anyone looking to settle in a desirable area. **EXTRAS** The tax was assessed in 2023. Two doors make it a potential opportunity to create a second independent unit. VTB negotiable. (id:50787)
Bay Street Integrity Realty Inc.
Rg 2 - 1 Uptown Drive
Markham (Unionville), Ontario
HUGE PRICE REDUCTION!! Largest Unit In The Building. Family Sized LPH Residence, Large 3 Bed & Large Den, 6 people can live here, 1,292 SF, 9 Foot Ceilings, includes 2 oversized Roof Garden Terraces- total of 390 SF, With Water & BBQ Gas outlet, Includes also 2 Parking, 2 Lockers! Spectacular S/W Rouge River Ravine and Toronto Skyline Views! Upgrades Included Granite Counters, Chrystal Mosaic Kitchen Tile Backsplash, Upgraded Engineered Wood Flooring, SS Appliances. RG-2 Just Renovated Includes New Oven-Stove. Prestigious RIVERPARK Building Provides Impressive Recreation Centre, Pool, Sauna, Bar, Childrens Play Room, Guest Suites & More. Visitor parking, 24/7 Concierge & Security. Low Condo Fees. Public transport within 600m to 1000m, on HWY 7 and Unionville GO station. Shopping & Plaza Next Door. See Floorplan, Video & Photo Gallery. Suite Originally Selected By Times Group Executive Director as Best Suite in Phase 1. RG-2 Represents Currently Exceptional Value at $881.19 per SF. **EXTRAS** RG-2 Just Renovated, Total Re-painting, New Stove, New Shower Door, all New Kitchen & Bath Cabinetry Fronts and More! (id:50787)
Bridlepath Progressive Real Estate Inc.
Lot 2 - 100 Watershore Drive
Hamilton (Stoney Creek), Ontario
Welcome to The Residences at Watershore, a stunning new lakeside community in Stoney Creek, just steps from Lake Ontario. With over $80,000 in upgrades included, these homes feature 9' ceilings and large windows, creating bright, open-concept spaces perfect for relaxing, entertaining, and enjoying scenic views. The Laurel model offers 3,620 sq ft of thoughtfully designed living space. This 4-bedroom, 4-bath home includes a spacious main floor with an open concept living to include the living room, dining area leading to the covered back deck, a large kitchen with oversized island and walk-in pantry- not to mention a mud room, powder room, and a den! The second floor holds the primary bedroom with a walk-in closet and luxury ensuite, 3 more large bedrooms, 2 additional bathrooms, and laundry room.Close to highways, shopping, and amenities, this waterside oasis is ideal for your dream lifestyle. Closings are scheduled one year from purchase. This is a pre-construction site. MODEL HOME NOW AVAILABLE! Note: Photos are artist renderings and may not reflect the exact layout. (id:50787)
Royal LePage State Realty
Lot 2 - 100 Watershore Drive
Hamilton (Stoney Creek), Ontario
Welcome to The Residences at Watershore, a stunning new lakeside community in Stoney Creek, just steps from Lake Ontario. With over $80,000 in upgrades included, these homes feature 9' ceilings and large windows, creating bright, open-concept spaces perfect for relaxing, entertaining, and enjoying scenic views. The Birch bungaloft model offers 2,704 sq ft of thoughtfully designed living space. This 4-bedroom, 3-bath home includes a spacious main floor with an open living, dining, and kitchen area leading to a covered back deck. The primary bedroom, with a walk-in closet and luxury ensuite, is conveniently located on the main floor, along with a second bedroom/den and laundry. The second floor includes 3 additional bedrooms, a bathroom, optional laundry, and extra storage. Close to highways, shopping, and amenities, this waterside oasis is ideal for your dream lifestyle. Closings are scheduled one year from purchase. This is a pre-construction site. MODEL HOME NOW AVAILABLE! Note: Photos are artist renderings and may not reflect the exact layout. (id:50787)
Royal LePage State Realty
385 Winston Road Unit# 905
Grimsby, Ontario
STUNNING CONDO WITH LAKE ONTARIO VIEWS IN GRIMSBY ON THE LAKE! Experience luxury and style at Odyssey by Rosehaven Homes in the heart of the vibrant Grimsby on the Lake Community. This 870 Sq Ft condo boasts unobstructed lake views, offering a serene and picturesque setting. The unit features 2 bedrooms, 2 full bathrooms and modern finishes throughout. Additional highlights include electric blinds, a space-saving Murphy bed, underground parking and a secure locker. Enjoy access to premium amenities such as a concierge, fitness/yoga studio, pet spa and indoor/outdoor rooftop entertaining area with BBQs - perfect of hosting or relaxing. Steps to shopping, dining, beaches and scenic walking trails, this location combines convenience with natural beauty. With quick access to the QEW, commuting is effortless. Live where style meets waterfront charm. Don’t miss this opportunity to call this exceptional condo your home! (id:50787)
Your Home Sold Guaranteed Realty Elite
2666 Burnford Trail
Mississauga (Central Erin Mills), Ontario
Offers Welcome Anytime. Welcome to This Beautiful Fully Renovated 5 + 3 Bedroom Massive & Spacious Smart Detach Home Boasting Close to 4,500 Square Feet of Luxury Living space With An Unmatched Contemporary Modern Design. To Complement the 8 Bedrooms, this Beauty of a Home consists of Five (5) Fully Renovated Washrooms. Starting With The Upper Level, It comes With 5 Huge Bedrooms with 3 Full Washrooms (of which 2 are Ensuites). A Fully Finished 3 Bedroom Basement. >Talking about the Upgrades they are Endless in this House with Exquisitely Renovated Inside & Out. The Home Boasts Contemporary Elegance, Spectacular Open Concept Layout W/ Remarkable Innovative Touches Throughout Including Stunning Chef's Kitchen With Built-In Appliances, Gorgeous Quartz Island, Abundant Elegant Custom Cabinetry Alongside With New Windows Overlooking Beautifully Fenced Backyard & Fountain. Other Luxury Features Include A Solid Wood Curved Staircase With Motion Sensor Lights, New Doors, New Energy Efficient Windows, Hardwood Floors, Main Floor Laundry, Fully Landscaped Front & Backyard, New Light Fixtures And Many More. Splendid Design Complemented By Huge Windows Allowing Ample Natural Light In Throughout The House. All the Stainless Steel Appliances are 1 Year Old and are Smart, Energy Efficient with Wifi Connectivity to Remotely Access Them. > Talking About Location, this Home is Situated in the Highly Desirable Neighborhood of Central Erin Mill. The Location Cant be Any Better with Being 2-3 Mins Drive From The Top Schools like John Frasers And Others, 2 Minutes Away from Erin Mills Mall Town Centre, Erin Meadows Community Centre & Library , Highway 407, 403 Few Minute Drive. Walking Distance to Bus Stop. Square One is 15 min Drive Away. 10 Min Drive to Clarkson Go, Streetsville Go and Meadowvale Go. **EXTRAS** All Appliances on Upper Level are Stainless Steel are 1 Year (Stove , Dishwasher, Fridge, Microwave, Rangehood, Washer & Dryer). (id:50787)
RE/MAX Real Estate Centre Inc.
1204 - 18 Maitland Terrace
Toronto (Bay Street Corridor), Ontario
Bright & Cozy Spacious Studio Unit In Teahouse Condos. Floor To Ceiling Windows With South View. Steps To Wellesley And College Subways. Mins Walk To U Of T, TMU, Toronto General Hospital, Shops, Restaurants, Groceries, Banks And Ymca. Mins Drive/Transit To Yorkville @ Bloor & Yonge. Prime Location W/ Great Amenities (Concierge, Fitness, Lounge, Tea Room, Yoga Room, Outdoor Pool, 24 Hrs Concierge & More! **EXTRAS** Fridge, Stove, Dishwasher, Washer, Drier, All Electrical Light Fixtures, Window Covering. The Buyer Will Take The Current Tenancy Agreement at $2100/M. (id:50787)
Homeliving Empire Realty Inc.
3578 Concession Rd 4
Adjala-Tosorontio, Ontario
Discover the perfect opportunity to own 18 acres of beautiful, vacant land in the highly sought-after area of Loretto! This property offers a unique chance to build your dream home in a peaceful, rural setting, while being just minutes away from the vibrant town of Alliston for all your amenities. With endless possibilities, this expansive parcel of land can be transformed to suit your vision whether you're looking to create a private estate, start a hobby farm, or hold the land as a future investment in a rapidly growing area. The location offers the best of both worlds: a serene countryside atmosphere, combined with easy access to local shops, schools, healthcare, and other essential services. This is a rare opportunity to own a large piece of land in a high-demand area that promises both lifestyle and long-term value. Whether you're planning to build, develop, or invest, this property is the perfect canvas for your next venture. (id:50787)
RE/MAX West Realty Inc.
502 - 90 Charlton Avenue W
Hamilton (Durand), Ontario
Welcome to City Square at 90 Charlton Ave W. Perfectly located in The Heart of The Upscale Durand North with Only Seconds To The Front Door Of St Joe's Hospital, Trendy James St, Lots of Cafe's and Shopping On Locke Street, And Minutes To GO transit. Enjoy the Old Architecture Of The Buildings That Surround Charlton Ave As You Stroll Or Bike Through The Neighbourhood. Perfect For GO Commuters In and Out Of Town. 9ft Ceilings And Open Concept Living Room With A Walk-Out To Large Balcony With Beautiful Views of The Escarpment On One Side. This Unit Features Modern Finishes, Floor to Ceiling Glass Walls in Bedroom. In-Suite Laundry, Bright Large Kitchen With Centre Island, Stainless Steel Appliances. Tons Of Natural Lighting, Great For Relaxing And Entertaining! This Condo Has A Gym, Massive Party , And Meeting Room, Owned Locker And Underground Parking Spot, Plus A Bicycle Storage Room. Heating, Cooling, Water Included In Condo Fees. THIS SPACIOUS MODERN 777 SQFT ONE BEDROOM + DEN CORNER SUITE OPEN CONCEPT IS A MUST SEE FOR ANY MEDICAL PROFESSIONAL, BUSINESS PROFESSIONAL, OR FIRST TIME HOME BUYER... (id:50787)
RE/MAX Real Estate Centre Inc.
8 - 2335 Sheppard Avenue W
Toronto (Humberlea-Pelmo Park), Ontario
Discover the perfect blend of convenience and comfort in this charming 1-bedroom, 1-bathroom stacked townhouse located in the desirable Weston and Sheppard area. This thoughtfully designed unit features in-suite laundry for added convenience and includes a parking spot and a locker for extra storage. The prime location offers unbeatable accessibility, with Highway 401 just moments away and a bus stop right at your doorstep, making commuting a breeze. Whether you're a first-time homebuyer, downsizer, or investor, this modern townhouse provides an ideal balance of urban living and practicality. (id:50787)
Homelife Kingsview Real Estate Inc.
281 Broadway
Orangeville, Ontario
Philadelphia Kitchen is a popular restaurant that has 30 seats and doubles as a quick service restaurant(QSR) with tons of take-out and delivery business. Located in a small plaza directly on Broadway in Orangeville with 20 parking spaces and great signage. Currently specializing in the famous Philly Cheesesteak and available with training or for rebranding into a different concept, cuisine, or franchise. Please do not go direct or speak to staff or ownership. **EXTRAS** Very attractive lease rate of $3,000 Gross Rent including TMI with 5 + 5 years remaining. 10 foot commercial hood full of equipment and able to handle any layout. (id:50787)
Royal LePage Signature Realty
49 - 5359 Timberlea Boulevard
Mississauga (Northeast), Ontario
Discover this exceptional industrial condo unit in one of Mississauga's most sought-after locations. Boasting 18-foot ceilings and a convenient drive-in shipping door, this property offers both functionality and versatility. The front office space includes washroom, with additional mezzanine offices and storage, providing ample room for operations or expansion. Enjoy plenty of parking right at your doorstep and benefit from a low monthly condo fee of just $513.85. This property presents a fantastic investment opportunity for any savvy buyer. Conveniently located just minutes from all major highways, this unit is perfect for businesses seeking accessibility and efficiency. Don't miss out on this incredible chance to own in a prime industrial hub! **EXTRAS** Well Maintained Complex with condo fee of $513.85. (id:50787)
Cityscape Real Estate Ltd.
280 Havelock Street
Toronto (Dovercourt-Wallace Emerson-Junction), Ontario
Fully Equipped, Profitable, Easy-To-Operate Hair Salon In A Prime Location. Perfect For A Single Owner. Turnkey Operation With Loyal Clients, Strong Revenue, And Growth Potential. (id:50787)
Homelife/future Realty Inc.
713 - 25 Neighbourhood Lane S
Toronto (Stonegate-Queensway), Ontario
Introducing the well-appointed "Drift" floor-plan (682sqft + 60 sqft) a stunning modern 2-bedroom, 2-bathroom unit thoughtfully designed to suit any lifestyle. This functional andstylish home features laminate flooring throughout, a chef-inspired kitchen with stainlesssteel appliances, Caesarstone countertops, and valance lighting for added elegance. The open-concept layout is complemented by expansive windows that flood the space with natural sunlighteach morning, creating a warm and inviting atmosphere. Step out onto the sheltered balcony toenjoy fresh air and outdoor relaxation, no matter the weather. Whether youre starting a newchapter, downsizing, or looking for an exceptional investment opportunity, this beautiful unitoffers the perfect balance of modern design and everyday functionality.*2nd Parking can be purchased with the property at $39,900 and 2nd Locker at $3990. (id:50787)
Brad J. Lamb Realty 2016 Inc.
31 Academy Street
Ancaster, Ontario
Welcome to the original Ancaster village! This charming bungalow is situated on a large lot in the highly sought after neighbourhood of Maywood. Enjoy the convenience of quick access to major highways perfect for commuters from Niagara to Toronto, walking distance to weekend activities such as family splash pad, Village Green park, tennis club, Tiffany Falls hiking trails, Ancaster Library, and the newly erected Memorial Arts Centre. Take advantage of the Hamilton Golf and Country Club, weekday farmers market, and the Wilson street shopping and dining (Rousseau House, Brewers Blackbird, the new Trails Cafe) as well as being in the desirable catchment for Rousseau Elementary. This residence offers comfort and charm with an updated kitchen, newly renovated full bathroom on the main floor as well as a second full bath in a fully finished basement that provides 1900 sqft of total livable space. Enjoy your morning coffee overlooking a meticulously maintained vibrant backyard that boasts matured perennials and trees, a detached garage perfect for a hobbyist or extra storage space, as well as a large patio for hosting or relaxing and soaking up with tranquil landscape! This home will not disappoint. (id:50787)
Revel Realty Inc.
10048 Mclaughlin Drive
Brampton (Fletcher's Meadow), Ontario
Exciting Freshii Franchise Opportunity in Brampton! Seize the opportunity to own a popular Freshii franchise in Brampton, strategically located in a bustling plaza at the high-traffic intersection of McLaughlin and Bovaird. This modern, well-designed commercial unit features high ceilings, abundant natural light, and a welcoming ambiance, creating the perfect setting for a thriving business. With excellent sales and profit potential, this franchise is ideal for a passionate, hands-on entrepreneur dedicated to promoting healthy lifestyles. Freshii, a recognized leader in healthy eating and one of Canada's top franchise brands, offers full training (subject to franchisor approval) and ongoing support from their professional head office team. Join a successful and growing brand in an unbeatable location. Don't miss this opportunity to combine your entrepreneurial spirit with a commitment to health and wellness! **EXTRAS** Prime lease at $6,591 gross rent (incl. TMI) with 7+5+5 years left. Easy-to-manage, minimal staffing, ample parking, and surrounded by many restaurants in a busy plaza. Perfect for business growth with excellent visibility and traffic! (id:50787)
Elixir Real Estate Inc.
535 Niagara Boulevard
Fort Erie (332 - Central), Ontario
Four bedroom home with a great character overlooks the Niagara River provides you a comfort of luxury water view at such an affordable price.>>>>>> The main floor boasts traditional separate living, dining, and oversized family room over looking water. The family sized kitchen holds growing family needs. Four good sized bedrooms upstairs. One of the bedrooms has a walkout balcony overlooking the rear yard. The front two bedrooms provided you a resort type feeling with water / river view. Very unique property with unmatched features and advantages. The third floor includes a large 34' x 20' attic space, untouched awaiting endless possibilities to covert into a living space. Also, the property includes an enormous 50' x 25' heated ( gas furnace) Quonset hut with kitchenette and bathroom along with a detached garage(AS IS) in the backyard**** MUST SEE***. The property offers parking for multiple cars. Most of the rooms have million dollar water view makes it a unique property for living/ retirement setting and investment. Parks, Sheridan campus, schools, shops, restaurants, and cafes within easy reach, along with quick access to QEW & Buffalo. Come enjoy life on the Niagara River! Opportunity to own a premium waterfront overlooking the Niagara River. Boasting a prime location, central to the Peace Bridge and the attractions of Niagara. The basement is unfinished and holds laundry and utility area besides open space and one room. **EXTRAS** The property is located on the other side of the road with views of water/ Niagara river. (id:50787)
Homelife Superstars Real Estate Limited
147 Queen Street E
New Tecumseth (Alliston), Ontario
**Seller Financing Available** Welcome To This Beautiful Building Lot In The Heart Of Alliston! This Rare Opportunity Offers So Many Possibilities For Creative & Innovative Minds Looking For An Ideal Space To Build Their Dream Home Or Multi Unit Investment Property. The 50' By 156.44' Lot Is Serviced With Both Water And Sewer, Making It Ready For You To Start Your Project. Zoned In (Lr) Urban Residential Intensification, This Land Offers A Variety Of Permitted Uses Such As An Additional Residential Units *Bed And Breakfast Facilities*Block Townhouse Dwellings*Boarding Houses*Existing Residential Uses*Fourplex Dwellings*Live-Work Units*Rooming Houses*Semi-Detached Dwellings*Single Detached Dwellings*Special Needs Housing, All Within Walking Distance Of Nearby Amenities. Don't Miss Out On Your Chance To Be Part Of A Vibrant Community With Endless Potential! **EXTRAS** Duplex Plans Available From Previous Seller. (id:50787)
RE/MAX West Experts Zalunardo & Associates Realty
41 Transwell Avenue
Toronto (Newtonbrook West), Ontario
Very Elegant Custom Home Nestled On A Huge 60X125 Lot. Located on Quiet Street With Private Backyard. Dramatic Skylight. StunningNatural Limestone Exterior.Wall Panels, Millwork & Built In's Throughout. Spacious Office.Lux Sun-Filled Family Room. Kitchen W/Quartz Countertops &Top-Of-The-Line Appliances.Master Bedroom W/Sitting Area & Spa-Like 6 Pc En-Suite, Huge W/I Closet W/B/I Shelves. Rec Room W/Wet Bar & WalkOut To Garden. Approx. 5700Sf Of Luxury Living Space **EXTRAS** Heated Basement Floor, B/I Speakers, Security Cameras, Designer Light Fixtures, Paneled Double Door Fridge, Built In Oven and Microwave,Wine Cooler. 2 Laundry Rooms. (id:50787)
Homelife/bayview Realty Inc.
1045 Kelman Court
Milton (1028 - Co Coates), Ontario
Open Concept Basement Apartment In The Heart Of Beautiful Community In Milton. Nestled within a beautifully maintained home, this unit benefits from landlords who live upstairs. Open Concept Spacious Living & Kitchen- 4Pc.Washroom, Second Floor Laundry Sharing With The Landlord. Steps To Public Transit, Schools, Park, Easy Access Hwy 401 And 407. One driveway parking spot is also included for your convenience. No Pet, No Smoking. ** This is a linked property.** (id:50787)
Royal LePage Real Estate Services Success Team
25 Portneuf Court
Toronto (Waterfront Communities), Ontario
Located just south of the iconic St. Lawrence Market, this private garage offers an ideal space for storage or vehicle parking. Measuring 21' x 10.5', it includes a small loft for added utility. 15 AMP Electricity supplied as part of services with property taxes. Perfect for those seeking a secure and convenient solution in the heart of the city. **EXTRAS** NA (id:50787)
Our Neighbourhood Realty Inc.
1519 Burloak Drive Unit# Main
Oakville, Ontario
Welcome to your next home - a bright and spacious main-level lease opportunity in a desirable neighbourhood. This carpet-free gem has been recently updated, offering a modern and inviting space for you to call home. Featuring 3 bedrooms and 2 bathrooms main floor living with large windows creating a warm and welcoming atmosphere. This open-concept layout is perfect for both relaxing and entertaining. In-suite laundry adds convenience. Large yard perfect for family barbecues, or simply enjoying the fresh air. Nestled just minutes from Bronte Creek Provincial Park, you'll have access to scenic trails, lush greenery, and outdoor adventures. Local amenities, schools, shopping, and public transit are all within close reach, making this location both peaceful and practical. We're seeking tenants who will treat this house like their home. If you're ready to enjoy a beautiful living space and a serene location, we'd love to hear from you! All measures to be verified by tenant/ tenant's agent. (id:50787)
RE/MAX Escarpment Realty Inc.



