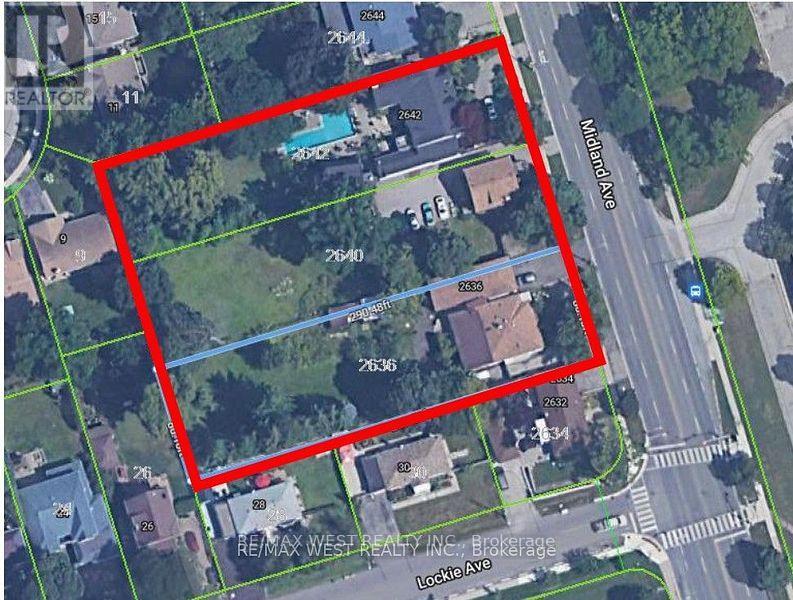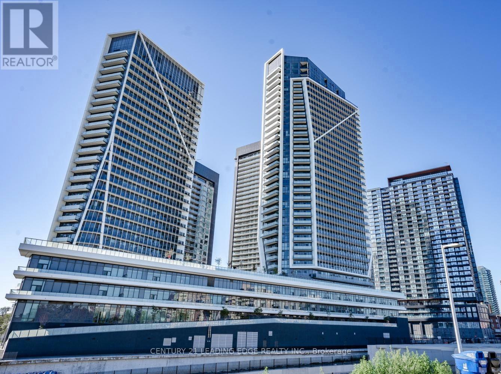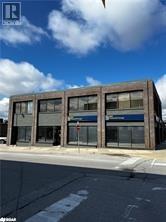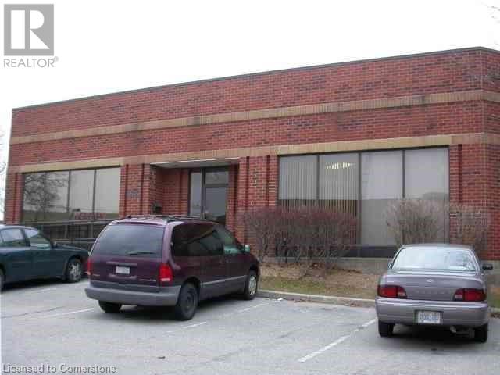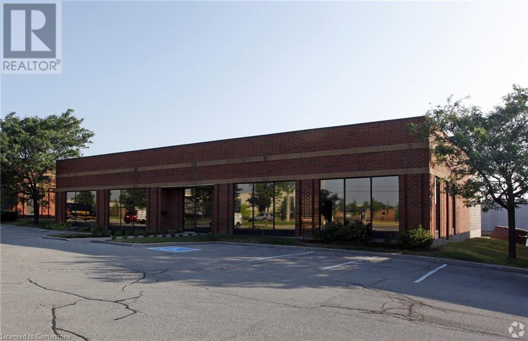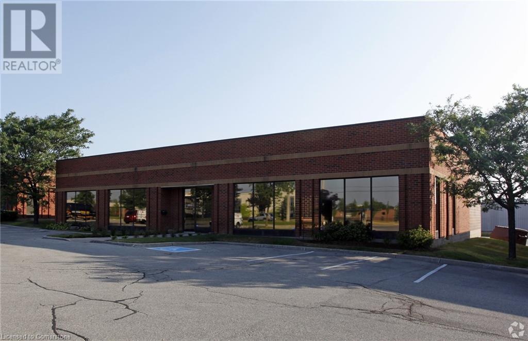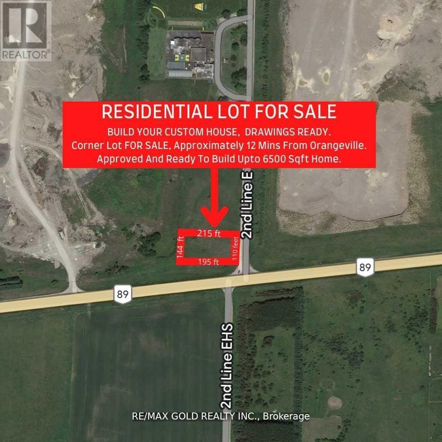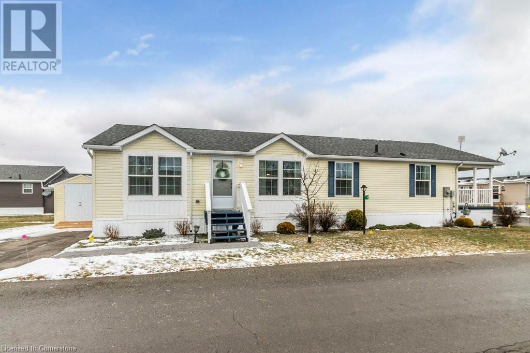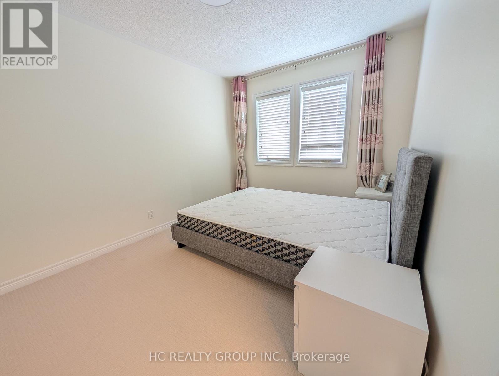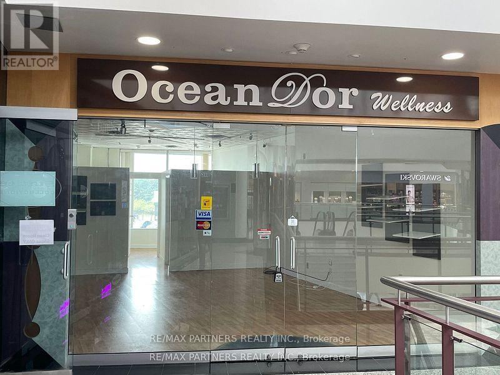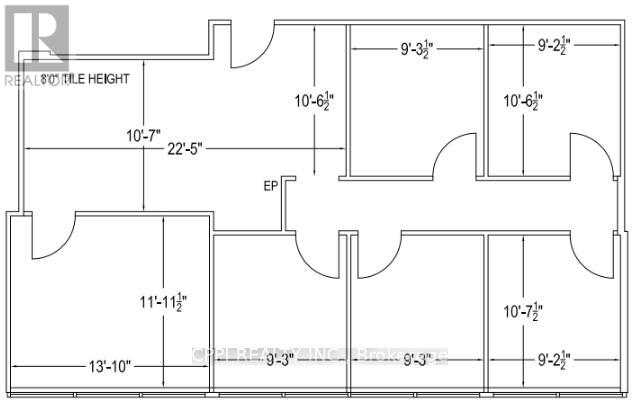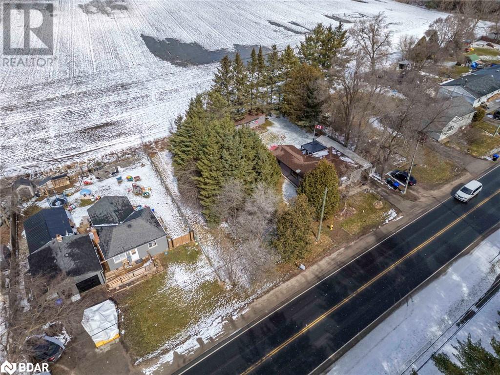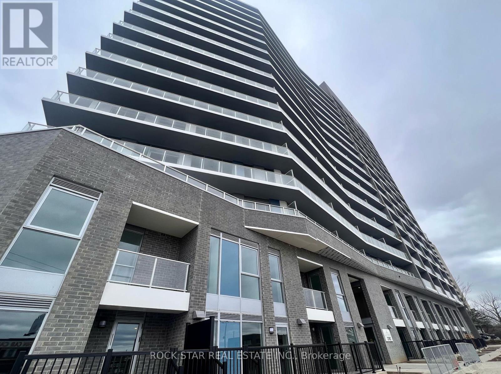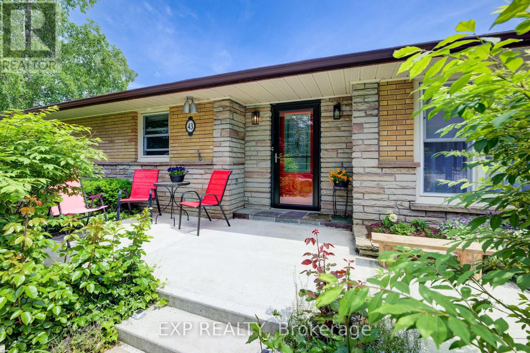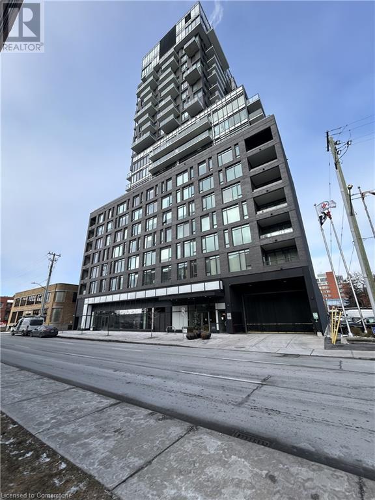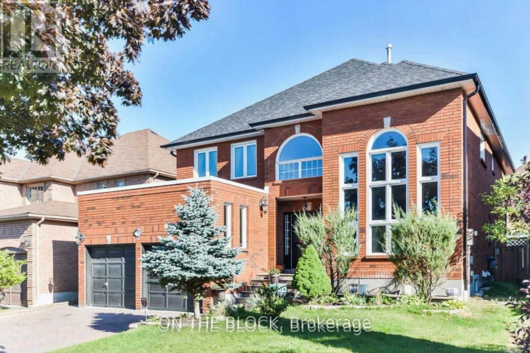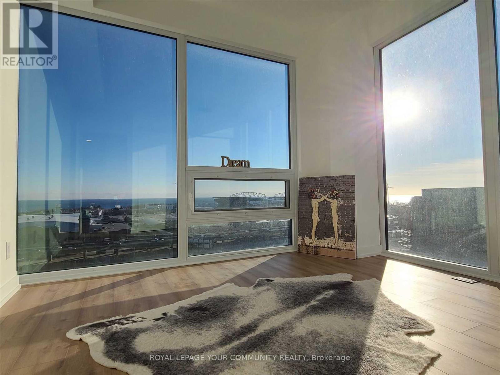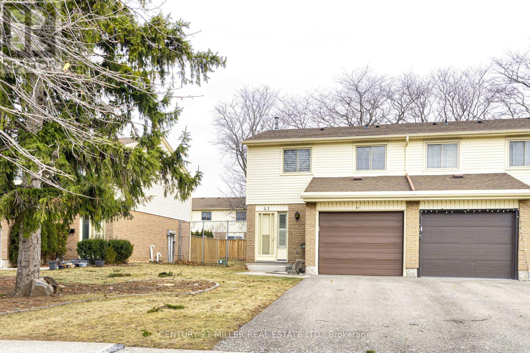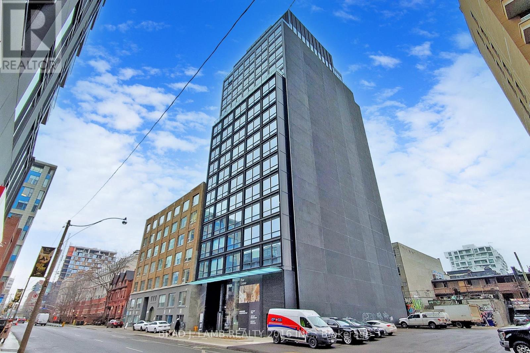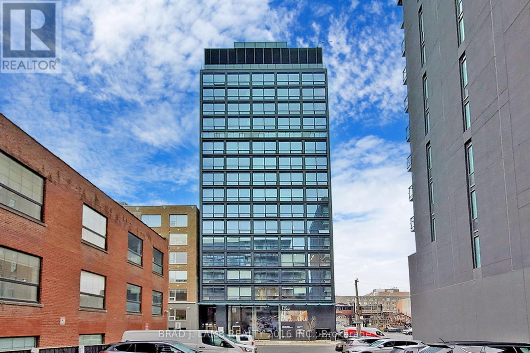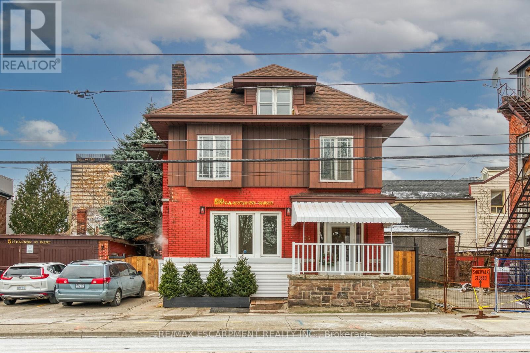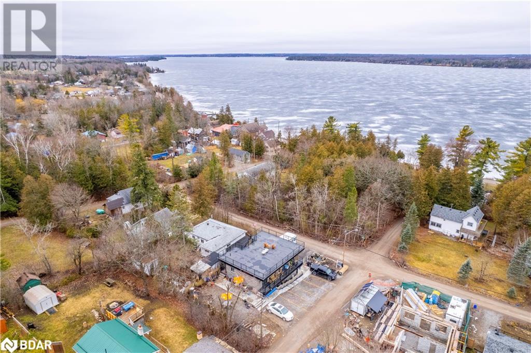906 - 4065 Brickstone Mews
Mississauga (City Centre), Ontario
Fully Furnished, Well Maintained, Bright Corner Unit With 2 Split Bedrooms Plus A Den, Hardwood Floors, Granite Counters & Backsplash In Kitchen, 2 Full Baths, Ensuite Laundry & Balcony. Stylishly Furnished. Steps Away From Square One, Celebration Square, Ymca, Library, Arts Centre, Shops & Restaurants. One Year/Long Term Lease Only (id:50787)
RE/MAX Realty One Inc.
RE/MAX Real Estate Centre Inc.
10 Walnut Glen Place
Markham (Devil's Elbow), Ontario
Discover the epitome of luxury living in the prestigious Glenridge Executive Estate! Country style mansion. Close proximity to major highway, shops, restaurant and 10 minutes' drive to Downtown Markham, YMCA, GO transit. York U and Seneca campus. Nestled on a 1-acre private lot in the heart of Markham, this magnificent home is a rare gem that must be seen to be fully appreciated. Tucked away on the exclusive Walnut Glen Place, boasts a circular driveway, a 3-car garage, and unparalleled curb appeal with BRICK and columns. Step inside and be greeted by a grand 2-story foyer with DUAL sweeping staircase that sets the tone for sophistication. Lot of recent upgrades with modern design. The main floor offers an array of beautifully appointed spaces, including a formal living room, elegant dining room, gourmet chefs' kitchen, family room with fireplace, and a private library/office with backyard view. All showcasing picturesque views of the lush grounds, mature trees, and meticulously landscaped gardens. Upstairs, you'll find generously sized bedrooms designed for comfort and privacy. The primary suite is a true retreat, featuring a spacious sitting area, luxurious modern ensuite with SKYLIGHT, and oversized walk-in closets. Three additional bedrooms are thoughtfully designed, each with access to semi-ensuite or full ensuite bathrooms. The walk-out basement is an entertainer's dream! Complete with a wet bar, open concept living areas, and multiple entertaining spaces, its perfect for gatherings or quiet relaxation. Step outside to your secluded backyard oasis, surrounded by towering trees for ultimate privacy. Enjoy serene moments on the expansive step-up wood deck, ideal for outdoor dining, BBQ or unwinding in nature. Potential to add a pool This one-of-a-kind estate is a rare opportunity to experience grand living in an unbeatable location. Don't just dream it make it yours today! (id:50787)
Exp Realty
2640 Midland Avenue
Toronto (Agincourt South-Malvern West), Ontario
Builder, Developers , Toronto, Scarborough very nice location to use for Residential Development Land, Approx. 2 Acres., Minutes to 401, 404 & 407. Shopping Mall , Schools, Go Train. Subway (id:50787)
RE/MAX West Realty Inc.
15 Trillium Terrace
Halton Hills, Ontario
Welcome to this ULTRA-PRIVATE SECRET GARDEN A Rare Executive Country Estate Property backing onto Blue Springs Golf Club (Home of PGA Canada) w/ the most stunning yard that will rival any luxury resort. This prestigious all-brick home features open concept living + fully finished basement. It is nestled on a stunning 1.38-ACRE LOT (including a beautiful side lot for added privacy) in a quiet enclave of distinguished executive homes. There is a sense of space as you enter the grand foyer w/ its 9' ceilings and curved staircase. The heart of this home is the gourmet EI kitchen which overlooks the WO to the stunning yard and living room w/ vaulted ceiling, fireplace and additional WO to the yard. There is a main level office located off the front entrance and convenient main level laundry w/ tub. The upper floor has 3 generous bedrooms (there were 4 - can easily convert back), one being the primary bedroom w/ his/her closets and 5-pc ensuite. The bsmt features an over-sized 4th bedroom, RI for bathroom, a 2nd office, gym, family room and workshop. The dream yard will take your breath away and includes a pavilion for dining al fresco, heated pool, koi pond w/ waterfall, golf-themed bar, screened-in pergola, extensive hardscaping (2000+ SF of flagstone installed on 3 of concrete for stability) and professional low-maintenance landscaping - the ultimate space for entertaining. Addt'l features: 3-car garage, parking for 10+ in the driveway, garage entry to home, replaced exterior doors, no rentals, energy efficient gas pool heater (2018), furnace (2017), well pump (2024); water softener, UV system, HWT all owned; all windows replaced and home re-insulated, extensive UG sprinklers (including side lot), 12 x 16 double-sided pine Mennonite-built shed. Peaceful location close to golf, trails, lake, 15 minutes to 401. This is your opportunity to finally make a luxury move to the country. (id:50787)
RE/MAX Real Estate Centre Inc.
2640 Midland Avenue
Toronto (Agincourt South-Malvern West), Ontario
Builders, Developers, Investors, Nice location of Scarborough, close to all amenities , Shopping, school, Go Train minutes to 401,404 & 407. (id:50787)
RE/MAX West Realty Inc.
1703 - 50 Ordnance Drive
Toronto (Niagara), Ontario
Modern 1 Bedroom Condo W/ Lake View. This Unit Features Custom Upgraded Island, 9 Ft Ceilings Modern Kitchen W/ Quartz, And Built In Appliances. Quality Built Building With Modern Amenities Including An Outdoor Pool, Gym, Guest Suites, Visitor Parking And More. Quick Access To Lake, Cne, Gardiner, Go, Ttc, King St. W, Parks, Liberty Village, Shops, Pubs, Billy Bishop Airport, & More! Heat & Central Air Included. (id:50787)
Century 21 Leading Edge Realty Inc.
22 Clapperton Street
Barrie, Ontario
Professional Office in downtown that is currently tenanted by RBC exclusively. Above ground office area on 2 floors equals 6,306 SF plus a 1,470 SF basement area used for storage. The property is zoned C1-2 and was built in 1971, The Seller is finalizing the lease renewal with RBC, and will be available upon a signed confidentiality agreement. (id:50787)
Sutton Group Incentive Realty Inc. Brokerage
5875 Kennedy Road
Mississauga, Ontario
Excellent opportunity to occupy 8,731 square feet in a very unique freestanding building, with great accessibility to Highway 401, 410, 427, 407 and Highway 403. Great access to public transportation, and within a close proximity to many local amenities. The building is professionally owned and managed by Queen Industrial REIT. Places of worship, automotive uses, schools and restaurants are not permitted. (id:50787)
Colliers Macaulay Nicolls Inc.
5845 Kennedy Road
Mississauga, Ontario
Excellent opportunity to occupy 8,641 square feet in a very unique freestanding building, with great accessibility to Highway 401, 410, 427, 407and Highway 403. Great access to public transportation, and within a close proximity to many local amenities. The building is professionally owned and managed by Dream Industrial REIT. Places of worship, automotive uses, schools, and restaurants are not permitted. (id:50787)
Colliers Macaulay Nicolls Inc.
5845 Kennedy Road
Mississauga, Ontario
Excellent opportunity to occupy 8,641 square feet in a very unique freestanding building, with great accessibility to Highway 401, 410, 427, 407 and Highway 403. Great access to public transportation, and within a close proximity to many local amenities. The building is professionally owned and managed by Dream Industrial REIT. Places of worship, automotive uses, schools, and restaurants are not permitted. (id:50787)
Colliers Macaulay Nicolls Inc.
5855 Kennedy Road
Mississauga, Ontario
Excellent opportunity to occupy 7,911 SF in a very unique freestanding building, with great accessibility to Highway 401, 410, 427, 407, and highway 403. Great access to public transportation, and within a close proximity to many local amenities. The building is professionally owned and managed by Dream Industrial REIT. Places of worship, automotive uses, schools, and restaurants are not permitted. (id:50787)
Colliers Macaulay Nicolls Inc.
5875 Kennedy Road
Mississauga, Ontario
Excellent opportunity to occupy 8,731 square feet in a very unique freestanding building, with great accessibility to Highway 401, 410, 427, 407 and Highway 403. Great access to public transportation, and within a close proximity to many local amenities. The building is professionally owned and managed by Dream Industrial REIT. Places of worship, automotive uses, schools, and restaurants are not permitted. (id:50787)
Colliers Macaulay Nicolls Inc.
5855 Kennedy Road
Mississauga, Ontario
Excellent opportunity to occupy 7,911 SF in a very unique freestanding building, with great accessibility to Highway 401, 410, 427, 407, and highway 403. Great access to public transportation, and within a close proximity to many local amenities. The building is professionally owned and managed by Dream Industrial REIT. Places of worship, automotive uses, schools, and restaurants are not permitted. (id:50787)
Colliers Macaulay Nicolls Inc.
0 2nd Line E
Mulmur, Ontario
Create your dream home on a ravine corner lot, boasting a walk-out basement and breathtaking views. Positioned next to a Sikh Temple at the junction of Hwy 89 and 2nd Line, this 0.63-acreparcel offers convenience and tranquility, just 12 minutes from Orangeville. With approval for up to 6500 sqft, including plans for a 5400 sqft house, you have the freedom to customize your ideal sanctuary. Embrace this exceptional op (id:50787)
RE/MAX Gold Realty Inc.
4025 Dorchester Road
Niagara Falls (212 - Morrison), Ontario
Discover an exceptional opportunity to own William's Fresh Cafe, a beloved and well-established cafe restaurant located in the heart of Niagara Falls, Ontario. This thriving business offers you the chance to step into a turn-key operation with a loyal customer base and a reputation for excellence. Situated in the bustling tourist area of Niagara Falls, ensuring high foot traffic and visibility. William's Fresh Cafe is a recognized name with a strong brand identity, known for its quality food and friendly service. Enjoy immediate revenue with a proven business model and established customer base. The sale includes all equipment, fixtures and inventory, allowing for a seamless transition for the new owner. With a strategic location and robust market presence, there are numerous opportunities for further growth and expansion. (id:50787)
RE/MAX Escarpment Realty Inc.
4 Cricklewood Crescent
Nanticoke, Ontario
Nestled in a serene lakefront gated community beside Selkirk Provincial Park, this beautifully updated 3-bedroom, 2-bath bungalow in Haldimand County offers 1,440 sq. ft. of comfortable, carpet-free, pet-free living space. Imagine starting your day with coffee on the large covered deck or exploring nearby gems with a walk along the lake to Peacock Point or a short drive into Port Dover to enjoy some great restaurants and activities. This vibrant waterfront gated community is brimming with amenities: enjoy boat docks, a refreshing pool, a dog park, and large green spaces perfect for relaxation. Social events and recreational options add a lively touch, with some amenities included and others available for a nominal fee. Experience the best of lakeside tranquility and community charm—your perfect bungalow awaits! Financing available (id:50787)
RE/MAX Escarpment Realty Inc
3 - 5 Swan Lake Boulevard
Markham (Greensborough), Ontario
Rent a room in the amazing Health Network of professionals! Perfect for Naturopath, Osteopath, Registered Massage Therapists, and many other services - set in a modern, spacious, and safe multi-disciplinary health facility. (id:50787)
Revel Realty Inc.
15 Tabaret Crescent
Oshawa (Windfields), Ontario
2 separate bedroom for lease at $800 each in a spacious well-maintained townhouse! Minutes away from Costco, FreshCo, plenty of eateries and HWY7! Comes furnished with nightstand and bed. Separate washroom located on second floor. Tenant can share living room and kitchen on ground floor. Landlord couple lives in master bedroom, is very friendly and can help around the house if needed. (id:50787)
Hc Realty Group Inc.
236 - 550 Hwy 7
Richmond Hill (Beaver Creek Business Park), Ontario
Located in the heart of Richmond Hill, this commercial property offers an excellent opportunity for businesses looking for a prime location in York, Ontario. Situated on Highway7 and Leslie, the unit provides high visibility and easy access to major transportation routes, including Highway 404 and Highway 407, making it convenient for clients and employees. (id:50787)
RE/MAX Partners Realty Inc.
9 - 70 King Street E
Oshawa (Central), Ontario
Market at 70 King in prime downtown Oshawa. All types of uses permitted. Retail space ideal for specialty restaurant, bar, gourmet coffee shop, tea shop, fast food and takeout restaurant, convenience store and supermarket use. TMI estimated at $173.3 psf. (id:50787)
Cppi Realty Inc.
455 Dundas Street
Woodstock, Ontario
Exciting Opportunity to Own a Fabulous Mixed Used Commercial Building in Woodstock Downtown Core. Across From The Museum Square. Excellent Exposure & High Traffic Area. This Building Consists of A 2200 square feet Restaurant on The Main Floor with a Basement and two Residential Apartments on The Upper Floor. Upstairs Is A 1 Bed 1 Bath Unit & Large 2 Levels Unit W 2 Beds & 2 Bath. Rental Income on Three Units in Place! (id:50787)
Reon Homes Realty Inc.
208 - 650 King Street E
Oshawa (Eastdale), Ontario
2nd Floor Unit Available For Immediate Occupancy. Well Designed And Efficient Layout With 6 Offices Plus One Large Open Space. Perfect For Any Professional Office Use. Within A Commercial Plaza With Retail On Ground Floor. Ample Parking. Close To Downtown Oshawa Surrounded By Shops, Groceries & Restaurants. This Is A Net Lease, Plus TMI, Plus Hst. (id:50787)
Cppi Realty Inc.
1708 Jane Street
Toronto (Weston), Ontario
For Lease - Retail Building - Main Floor is currently operating as South Asian Grocery store. Owner is willing to lease the store to an entirely new business or anyone who would like to operate the South Asian Grocery Store. Established Clientele and operating for many years. Located Directly on Jane Street just South of HWY 401 and North of Lawrence Ave West. Approximately 860 Square Feet. Basement is not included and the top apartments are not included. Suitable for Many Retail Stores and Personal Service Shops. Back Entrance with 2 designated parking spaces. High Density Residential Area with Foot Traffic. (id:50787)
Royal LePage Ignite Realty
18 Brentwood Road
Essa (Angus), Ontario
Your Dream Home Awaits in Angus! Discover the perfect blend of convenience and tranquility with this exceptional property nestled in the heart of Angus. Embrace the beauty of a 60 x 115 lot, offering a prime in-town location that combines urban accessibility with the serenity of a beautiful park setting. Key Features: Lot Size: A generous 60 x 115 lot, providing ample space for your dream home and outdoor activities. Backyard Bliss: Your new home backs onto open acreage land, ensuring privacy and a stunning natural backdrop. Serene Surroundings: Enjoy the peaceful ambiance of a beautifully treed lot, creating a picturesque and calming atmosphere. Location: Conveniently situated in town, this property offers easy access to local amenities, schools, and parks, making it an ideal location for families and individuals alike. Whether you're envisioning a charming family home or a peaceful retreat, this property provides the canvas for your vision to come to life. (id:50787)
Keller Williams Legacies Realty
18 Brentwood Road
Essa, Ontario
Your Dream Home Awaits in Angus! Discover the perfect blend of convenience and tranquility with this exceptional property nestled in the heart of Angus. Embrace the beauty of a 60 x 115 lot, offering a prime in-town location that combines urban accessibility with the serenity of a beautiful park setting. Key Features: Lot Size: A generous 60 x 115 lot, providing ample space for your dream home and outdoor activities. Backyard Bliss: Your new home backs onto open acreage land, ensuring privacy and a stunning natural backdrop. Serene Surroundings: Enjoy the peaceful ambiance of a beautifully treed lot, creating a picturesque and calming atmosphere. Location: Conveniently situated in town, this property offers easy access to local amenities, schools, and parks, making it an ideal location for families and individuals alike. Whether you're envisioning a charming family home or a peaceful retreat, this property provides the canvas for your vision to come to life. (id:50787)
Keller Williams Legacies Realty
29 Kingfisher Drive
Hamilton, Ontario
Presenting a rare opportunity to reside in an exclusive, premier mountain location in Hamilton. This executive semi-detached home, meticulously constructed by the award wining Spallacci Homes, exudes luxury and quality. Just steps away from Limeridge Mall, this small enclave offers unparalleled convenience and prestige. This stunning 1,788 sq. ft. three-bedroom home features 9ft ceilings and exquisite upgrade package valued at $10,500 showcasing top-tier craftmanship and materials that Spallacci Homes is renowned for. Available for occupancy May 1, 2025. All offers are to be submitted on the builder's forms. Don't miss your chance to secure this exceptional residence! (id:50787)
RE/MAX Escarpment Realty Inc.
1203 - 2782 Barton Street E
Hamilton (Riverdale), Ontario
Ready to move in! Stunning 1-bedroom + den on the 12th floor in the highly sought-after LJM Hamilton condos in Stoney Creek. Perfectly designed for first-time buyers or savvy investors, this Acadia model offers 621 sq. ft. of well-planned living space plus a 116 sq. ft. private terrace with breathtaking south-facing panoramic city views. The modern layout includes a versatile den, ideal for a home office or guest space, along with 1 underground parking space and 1 storage locker for added convenience. This amenity-rich building promises a luxurious lifestyle for its residents and excellent potential as a starter home or a hassle-free income property. Estimated occupancy is April 2025. Secure your spot in one of Stoney Creek's most exciting new developments your dream condo or next great investment awaits! (id:50787)
Rock Star Real Estate Inc.
469 - 499 Dundas Street W
Quinte West (Trenton Ward), Ontario
PRIME INVESTMENT OPPORTUNITY: THIS FULLY OCCUPED 39,240 SQ FT PLAZA FEATURES LONG-TERM TENANTS, 160+ PARKING SPACES, AND EXCELLENT DUNDAS STREET WEST FRONTAGE. LOCATED NEAR NEW HOUSING AND COMMERCIAL DEVELOPMENTS, AND JUST MINUTES FROM DOWNTOWN TRENTON, THE PROPERTY SPANS OVER 2.32 ACRES. EXISTING 6% CAP RATE PLAZA WITH UPSIDE. (id:50787)
RE/MAX Metropolis Realty
43 George Street S
Minto, Ontario
This stunning custom-built 4-bedroom bungalow in Harriston offers an incredible blend of privacy, modern comfort, and scenic views, backing onto peaceful pastures with no rear neighbours. Designed for todays lifestyle, the home features multiple work-from-home spaces and two spacious living areas, perfect for functionality and relaxation alike at any stage of life! With numerous updates throughout, this home is truly move-in ready. The kitchen offers soft-close cabinetry, a pot filler, granite countertops, and a premium appliance package. Beautiful 2x2' tile throughout the main living area. At the back of the home is the impressive 24x23' family room, complete with in-floor heatinga cozy space perfect for gatherings and creating lasting memories. Step outside to enjoy your own private retreat. The screened-in porch is ideal for quiet mornings or evening entertaining, while the heated saltwater above-ground pool adds a touch of resort-style living during the summer months. Beautifully landscaped grounds enhance the curb appeal, making this home a standout. The detached workshop and two attached garage bays provide ample space for hobbies and projects, with parking for up to 10 vehicles ensuring convenience for you and your guests. Additional features include an invisible fence to keep pets safe and a backup generator for added peace of mind. This exceptional property, truly one of a kind, combines privacy, comfort, and convenience in a serene and picturesque setting. Dont miss your chance to make this home yoursschedule your private showing today! (id:50787)
Exp Realty
203 Catherine Street Unit# 602
Ottawa, Ontario
One bedroom + den with parking One of Ottawa's most sought after condominiums. This modern building features resort-like facilities all in an unbeatable location. Walking distance to Bank Street, shopping, restaurants, coffee shops and transit. Elegant 1 bedroom + den (681 sq. ft. of living space) plus a 77sq. ft. Northeast facing terrace with a beautiful view of the City. The unit boasts exposed concrete 9 Ft. floor to ceiling windows, stainless steel appliances, stone countertops, custom room darkening blinds, convenient in unit laundry with hardwood flooring throughout. The terrace has a natural gas bbq hook up to make entertaining that much easier. One underground heated parking spot included. (id:50787)
Comfree
Ph5 - 88 Broadway Avenue
Toronto (Mount Pleasant West), Ontario
Welcome to Penthouse 5 at 88 Broadway, where elegance and style meet location. There is a lot you will appreciate about this spacious, light-filled, two bedroom, two bathroom, 985 square foot corner unit. The large foyer with closet creates an ideal separation of space and an added sense of privacy. Of particular note is the large primary bedroom with ensuite and large walk-in closet. The dining and living room (with walkout to balcony), feature a clear view looking north and west. The living room includes custom built-in cabinets with a Murphy bed and sliding frosted glass doors separating the living and dining rooms. This versatile space can function as a guest room. The property also features ten foot smooth finished ceilings throughout, hardwood flooring throughout, and crown moulding in the living room, dining room, and foyer. Comes with one parking spot and two lockers. Building Amenities Include 24-Hour Concierge, Gym, Indoor Pool, Party Room and 9th Floor Terrace With Bbq. **EXTRAS** Location Offers Quick Access To Shops, Pubs & Restaurants In Yonge And Eglinton. Short Walk To Ttc. In Catchment area For North Toronto Collegiate. (id:50787)
Sage Real Estate Limited
70 Dalmatian Crescent
Toronto (Highland Creek), Ontario
Welcome to this spacious and beautifully designed three-bedroom bright basement apartment, perfect for working professionals, students, or families seeking comfort and convenience. Located in a family-friendly and safe neighborhood, this home offers generous-sized bedrooms and an extra-large kitchen featuring a built-in island that doubles as a dining space. Modern bathroom and shared laundry. Situated close to the University of Toronto, Centennial College, the Pan Am Centre, and with easy access to Highway 401 and public transit, this location ensures a seamless commute. Available from February 1st. Its an ideal choice for those seeking a comfortable, peaceful living environment. This is a no-pet, non-smoking unit. Parking Available For Extra Cost. Applicants are to provide a job letter, proof of income, credit report, and references. Don't miss out on this fantastic opportunity and schedule a viewing today! **EXTRAS** Move-In Ready Apartment. Parking Available For Extra Cost. (id:50787)
On The Block
606 - 2511 Lakeshore Road W
Oakville (1001 - Br Bronte), Ontario
Fabulous Opportunity For Carefree Condo Living In One Of Bronte's Most Sought-After Locations, Bronte Harbour Club, Nestled On The Shores Of Bronte Creek. Situated Steps From Lake Ontario, Bronte Yacht Club, Restaurants, Cafes And Shopping. This Condo Is Loaded With Amenities Like An Indoor Pool, Games Room, Gym, Community Social Club, Party/Meeting Room And Guest Suites! Comes With One Parking Spot And One Locker. Walk Out Back To The Oasis That Has Direct Access To Bronte Creek. Enjoy The Nature Of All Seasons! (id:50787)
Royal LePage Realty Centre
1503 - 135 East Liberty Street
Toronto (Niagara), Ontario
Most Vibrant Urban Community. Brand New South/West Corner. Amazing Lake View From Bedroom and Balcony Overlooking Bmo field. Walk To Historical Liberty Market From Your Building. 5 Min Walk To Exhibition Place And Lake Ontario. 10 feet ceiling and all glass window unit. **EXTRAS** Modern, Curated Kitchen With Sleek Cabinet, Counter Contemporary Appliances, Microwave, Integrated Fridge, And Dishwasher. (id:50787)
Royal LePage Your Community Realty
234 Burford-Delhi Townline Road
Scotland, Ontario
Luxury Living in the Heart of the Countryside! Discover the perfect blend of modern elegance and rural charm in this meticulously crafted, custom-built bungalow. Situated on a serene 1.24-acre lot, this home offers a spacious, open-concept design that caters to both relaxation and entertaining. The heart of the home is the gourmet eat-in kitchen, featuring a walk-in pantry, a central island, and seamless flow into the formal dining area—ideal for hosting guests. The spacious living room is enhanced by a stunning cathedral ceiling, pot lighting, and a cozy gas fireplace, creating a warm and inviting atmosphere. The main floor includes three generously-sized bedrooms, including a luxurious primary suite complete with a walk-in closet and a private 3-piece ensuite. The fully finished basement provides even more space, with two additional bedrooms, a 3-piece ensuite privilege bath, a recreation room, and a flexible office area. Step outside and relax on the expansive back deck, accessible from both the living room and the primary suite, where you can enjoy breathtaking views of the surrounding countryside. The backyard is an entertainer’s dream, featuring a heated saltwater inground pool and a newly built custom gazebo—your private retreat for relaxation and outdoor gatherings. Additional features include an oversized double-car garage with both interior and exterior access, as well as an extra-long driveway, providing plenty of parking for family and guests. This property is conveniently located just 20 minutes from the amenities of Brantford, Woodstock, and Simcoe, with easy access to Hwy 403 for commuting. Embrace the best of both worlds—luxury living with the peace and tranquility of rural life! (id:50787)
Royal LePage Burloak Real Estate Services
14 - 61 Vienna Road
Tillsonburg, Ontario
Welcome to 61 Vienna Road, Unit 14, in Charming Tillsonburg! This Modern Common Element 3- Bedroom Freehold Townhouse, Built in 2021, Offers Stylish Updates and a Serene Setting. Features Laminate Flooring on the Main Level and Upstairs, Ensuring a Clean, Modern Aesthetic. The Main Floor Layout Boasts an Open-concept Kitchen With a Large Island, Stainless Steel Appliances and a Walk-out to Upper Deck. The Spacious Living Area Overlooks Greenspace, With a Private Patio and Extended Yard. Upstairs, the Primary Bedroom Includes a Walk-in Closet and 4-piece Ensuite W/double Sinks, While Two Additional Bedrooms Share a 4-piece Bath. The Home Also Features a Double Car Garage With 2 Additional Parking Spaces Outside. The Unfinished Basement Includes a Walk-out to a Tranquil & Private Backyard With No Other Homes Behind It. Located Near Shopping, Trails, and a Conservation Area, This Move-in-ready Home Blends Modern Updates With Outdoor Space. This Home is Perfect Both for Entertaining and Enjoying the Great Outdoors. Book Your Showing Today! (id:50787)
RE/MAX Royal Properties Realty
15 Delaware Street
St. Catharines (445 - Facer), Ontario
This is an exceptional turnkey investment opportunity! This fully renovated and well-maintained detached property features three distinct units: a spacious 3-bedroom unit, a comfortable 2-bedroom unit, and a cozy 1-bedroom unit. Each unit is upgraded with modern finishes, including newer flooring and appliances, offering a stylish and durable living space. Located in a quiet, family-friendly neighborhood, this property provides easy access to major highways, downtown St. Catharine's, and local schools, making it an ideal location for tenants. Additionally, the property is in the final stages of being designated a legal triplex by the City of St. Catharine's, adding further value to this hassle-free investment. Private Financing available - rate as low as 4% OAC* (id:50787)
Search Realty Corp.
Bsmt - 18 Wellman Drive
Richmond Hill (Oak Ridges Lake Wilcox), Ontario
Brand New Legally Finished Basement Apartment With Separate Entrance & 9 Ft Ceiling In a Quiet And Family-Friendly Neighbourhood. Two Bedrooms With One Full Bathroom and One Powder Room. Spacious Living Area Has Pot Lights Installed. Upgraded Large Windows Bring Additional Natural Light. Open Concept Kitchen W/Stainless Steel Appliances. Two Parking Spots Included - One Regular Vehicle on Driveway & One Smaller Sedan on Driveway Extension. Tenant Shares 30% Of Heat, Hydro And Water Costs. Tenant Shares The Responsibility Of Snow Removal In Winter. Tenant Obtains Tenant Insurance. Landlord Retains Separate Room In The Basement For Own Use. **EXTRAS** Brand New Appliances: Fridge, Gas Stove, Hood Fan, Washer, Dryer. Kitchen Island, Elfs, Window Coverings. (id:50787)
Nu Stream Realty (Toronto) Inc.
41 - 150 Gateshead Crescent
Hamilton (Stoney Creek), Ontario
CLICK ON MULTIMEDIA LINK BELOW FOR FLOOR PLANS, VIDEO AND INTERACTIVE (DOLLHOUSE) TOUR AND MORE! Welcome to the condo townhouse prize lot of Gateshead in the beautiful city of Stoney Creek. This south facing location has a wonderful nature view of the Niagara Escarpment. It is just tiny steps away from Cherry Heights park for children to enjoy several sporting fields and play grounds. Within steps to Stoney Brook Manor to visit elder family members if need be now or in the future. An excellent walk score that boasts both a short jaunt to catholic and public elementary schools as well as a catholic high school. A short walk to public transportation and too many amenities to mention makes this location ideal. You simply can not renovate the fact that your new home is an end unit, has a driveway to support 2 cars, a garage and access directly from a city road without entering and navigating speed bumps, twists and turns in the survey. You will notice newly upgraded stairs leading to fresh new floors, door and light fixtures in the 3 well sized bedrooms. The main floor has a walk out to the backyard that accepts the setting sun light to the west ready for your patio set and BBQ. Not a fan of the sun simply close the California shutters throughout the home. As mentioned keep one of your cars warm in the winter in the garage and access it through an interior door. An automatic garage door opener and central vacuum system make this property even more convenient. The rec room in the basement with an electric fireplace and is ready for your families enjoyment watching sporting events or just keeping safe, sound and warm spending time with your family or friends. What else could you ask for in a condo townhouse? (id:50787)
Century 21 Miller Real Estate Ltd.
8 - 5 Invermara Court
Orillia, Ontario
Discover the epitome of luxury living at this magnificent freehold home in Sophie's Landing on Lake Simcoe. Custom designed with entertaining in mind, this home features all the modern amenities and rare parking for 4 vehicles including a garage plus attached carport. Step inside to find hardwood flooring throughout the main floor, enhancing the elegance of the spacious interior. The gourmet kitchen is a chef's dream with a large 4x6 island, granite countertops, and high end appliances. The open concept layout flows seamlessly into the living and dining areas, perfect for hosting gatherings. The primary suite is a private retreat with a jet tub, separate ceramic shower and a large walk-in closet. Other notable features include crown moldings and large windows that flood the home with natural light. The finished basement offers additional living space with a guest room, full bathroom, rec room with rough-in for a wet bar, a den or office, and ample storage space.. Outside, the corner lot location boasts an armour stone patio and stone driveway, complemented by landscaping that enhances curb appeal. Enjoy the resort style amenities of Sophie's Landing, including a saltwater pool, outdoor showers, recreation centre, docks, kayak launch, sandy beach area and scenic trails along the 900 feet of Lake Simcoe shoreline. This is a rare opportunity to own a home that combines luxury, comfort, and waterfront access in a prestigious community. Schedule your private viewing today and experience the lifestyle offered by this exceptional property. **EXTRAS** BBQs Permitted, Club House, Communal Waterfront Area, Exercise Room, Games Room, Party Room, Pool, Shared Dock, Common Elements include Ground Maintenance/Landscaping, Private Garbage Removal, Property Management Fees, Snow Removal (id:50787)
Nine Mile Realty
281 Main Street N
Brampton (Downtown Brampton), Ontario
This exceptional corner lot mixed-use property in Brampton presents a unique live/work opportunity, offering both residential and commercial potential in one of the city's most desirable locations. Just steps from the Brampton Go Station, Algoma University, and key amenities, the property features a versatile ground-floor office space and a spacious 3-bedroom apartment upstairs with a separate entrance and private rear deck. With CMU3 / DPS zoning, the property allows for a variety of commercial uses including an art gallery, bed & breakfast, children or seniors activity centre, medical office, restaurant, hotel, custom workshop, and more. Additional permitted uses include multiple residential dwellings, duplexes, and street townhouses, making this an ideal investment opportunity for entrepreneurs or those looking to live and work in a prime location. The property includes ample parking for up to six cars and is accompanied by an up-to-date survey. Please refer to the MLS listing attachment for further details. (id:50787)
Century 21 Paramount Realty Inc.
1201 - 458 Richmond Street W
Toronto (Waterfront Communities), Ontario
Live At Woodsworth! Perfect Two Bedroom 791 Sq. Ft. Floorplan With Soaring 10 Ft High Ceiling, Gas Cooking Inside, Quartz Countertops, And Ultra Modern Finishes. Ultra Chic Building With Gym & Party/Meeting Room. Walking Distance To Queen St. Shops, Restaurants, Financial District & Entertainment District. **EXTRAS** Stainless Steel (Gas Cooktop, Fridge, Built-In Oven, Built-In Microwave), Stacked Washer And Dryer. Actual finishes and furnishings in unit may differ from those shown in photos. (id:50787)
Brad J. Lamb Realty 2016 Inc.
202 - 458 Richmond Street W
Toronto (Waterfront Communities), Ontario
Brand New, Never Lived In At Woodsworth. Perfect Junior One Bedroom 519 Sq. Ft. Floorplan With Soaring 10 Ft High Ceiling, Gas Cooking Inside, Quartz Countertops, And Ultra Modern Finishes. Ultra Chic Building With Gym & Party/Meeting Room. Walking Distance To Queen St. Shops, Restaurants, Financial District & Entertainment District. Actual finishes and furnishings in unit may differ from those shown in photos. **EXTRAS** Stainless Steel (Gas Cooktop, Fridge, Built-In Oven, Built-In Microwave), Stacked Washer And Dryer. (id:50787)
Brad J. Lamb Realty 2016 Inc.
179 Martin Street
King (King City), Ontario
This incredible 2.37-acre property in high-demand King City offers a rare opportunity for both nature enthusiasts and savvy investors. With dimensions of 163x632 feet, the land is surrounded by multi-million-dollar homes, and its northern and northeastern edges have already seen significant development, with neighboring houses extending close to the yard. For an experienced land developer, this premium lot holds immense potential, making it a truly valuable investment. The home itself is in excellent condition, maintained above average standards. Recent upgrades, including the installation of Enbridge gas in 2023, have enhanced energy efficiency. The main floor features 1,800 square feet of living space with three bedrooms and two bathrooms, while the 1,000-square-foot walkout basement offers versatile options for additional living space or rental income. Whether you envision developing the land, enjoying the home for personal use, or generating rental income, this property is a rare find in a prestigious location. (id:50787)
First Class Realty Inc.
59 Cannon Street W
Hamilton (Strathcona), Ontario
Ideal investor Opportunity in Prime West Hamilton This vacant, income-generating property offers a rare chance to own a multi-residential investment in one of Hamilton's most vibrant and sought-after neighborhoods. Featuring 5 self-contained units, each with separate entrances, this charming character home offers over 3,250 sq ft of finished living space and significant income potential. The unit breakdown includes: Main Floor: Spacious 2-bedroom unit (potential for a 3rd bedroom), kitchen, and 3-piece bath. Second Floor: 2-bedroom unit with kitchen and 4-piece bath. Two 1-Bedroom units Units: Each is a 1-bedroom unit with its own kitchen and 3-piece bath. One Additional Detached unit: This is a large bachelor unit with a 3-piece bath. The property also includes 3 separate hydro meters, 2 hot water heaters, and a new H/E boiler for efficient heating. Situated steps from James Streets diners, boutiques, and the local farmers' market, this property benefits from an unbeatable location. Tenants will love the proximity to Bayfront Park, King Williams bustling restaurants, and the convenience of amenities like a walk-in clinic, pharmacy, dentists, and local grocers all right outside the doorstep. For commuters, the property is just minutes from Highway 403, offering easy access to Toronto and surrounding areas. The area also boasts plenty of nightlife, bars, a cinema/movie theatre, and is steps away from the up-and-coming sports venue. (id:50787)
RE/MAX Escarpment Realty Inc.
1525 - 50 Power Street
Toronto (Moss Park), Ontario
Welcome To Unit 1525 At The Sought-after Home On Power Building! This Stunning 2-bedroom, 2-bathroom Open-concept Suite Combines Modern City Living With Sleek Finishes, High Ceilings, And A Thoughtfully Designed Layout. The Contemporary Kitchen Features Integrated Appliances, While The Primary Bedroom Boasts Floor-to-ceiling Windows, A Spacious Closet, And A Stylish Ensuite Bathroom.The Open Living Area Is Perfect For Relaxing Or Entertaining, With Breathtaking City Views That Extend To The Expansive Balcony. Unit Comes With Blackout Window Coverings, and Closet Organizers. Ideally Situated Just Steps From The TTC, Vibrant Art Galleries, Entertainment Venues, And Some Of The City's Best Restaurants, This Unit Offers A Lifestyle Of Convenience And Sophistication. Don't Miss Your Chance To Live In One Of Toronto's Most Desirable Neighborhoods! (id:50787)
Sotheby's International Realty Canada
31 Silver Birch Street
Dunsford, Ontario
Large Custom Fully Stoned House Located off the shores of Sturgeon Lake in the Kawarthas In The Popular Lake-Side Village Of Thurstonia, This property features 3 Bedrooms And 2 Bathrooms Upstairs And 1 Bedroom, 1 bath On The Lower Level With Walk-Out. 2 Full Kitchens. Beautiful Modern Elevation With 9 Ft Ceilings. Also features a massive rooftop patio designed to have another floor added currently a 1400 sq foot roof top patio offering 360 degree views of the lake, sunsets and nature! Extensive Wrap Around Glass Railings And Heated Sidewalks. 2 Car Garage With 10 Ft Ceilings For Hoist And Access To Lower Level. Beautiful Koi Pond. (id:50787)
RE/MAX West Realty Inc.
58 - 1215 Queensway E
Mississauga (Dixie), Ontario
Main Floor Modern Office Space Available. Zoning Allows Many Uses - Great For A Professional Office Space. Excellent Location - Minutes To Etobicoke Situated At The Mississauga/Etobicoke Border. Conveniently Located Minutes To HWYS QEW/427/401/403/ Sherway Gardens. Steps To Mississauga Public Transit. **EXTRAS** 2 Piece Bathroom Rough-In & Kitchenette Rough-In (To Be Finished). Extra Storage Space/Utility Room. (id:50787)
RE/MAX Professionals Inc.





