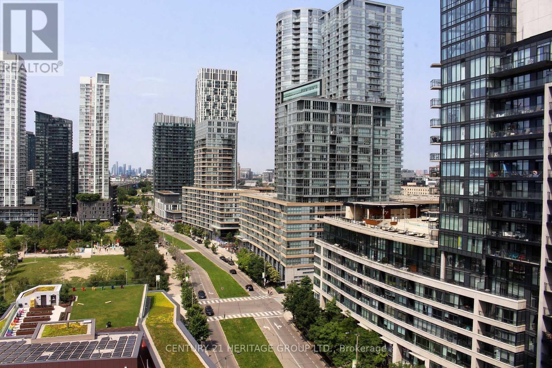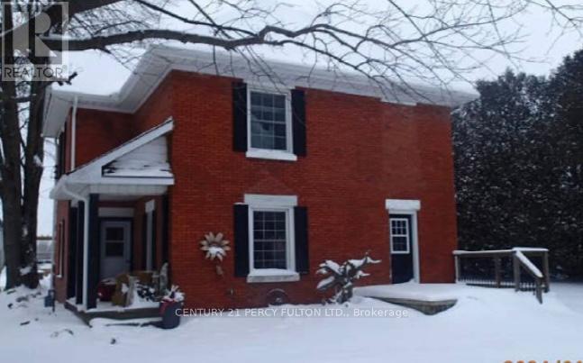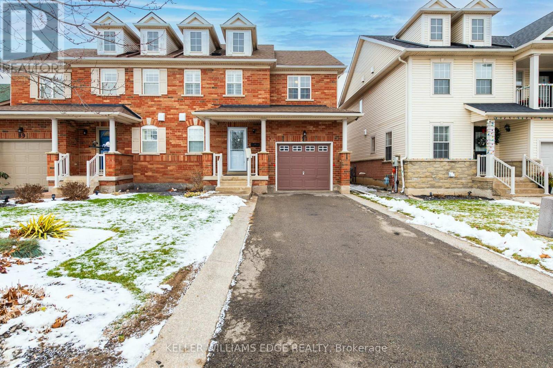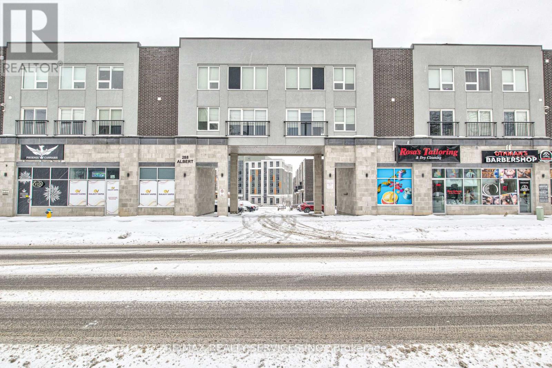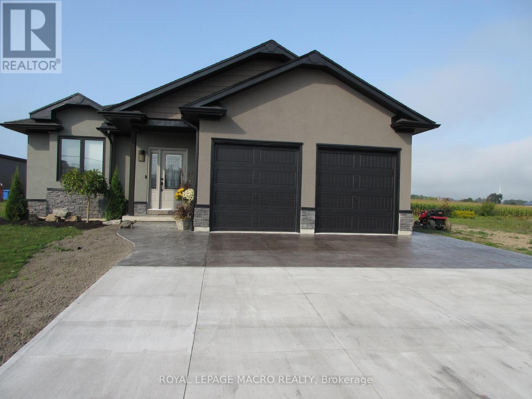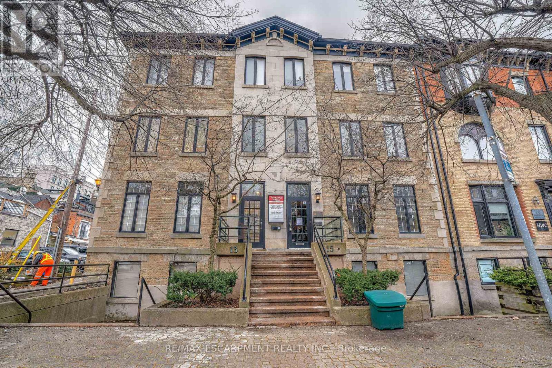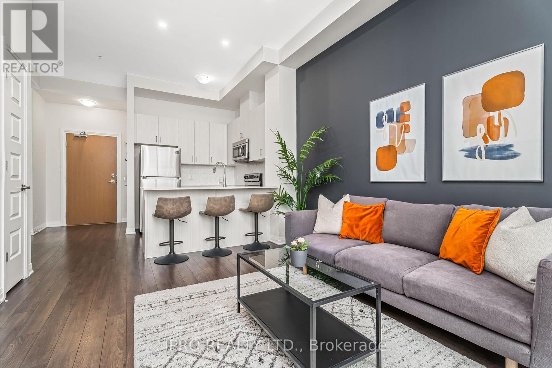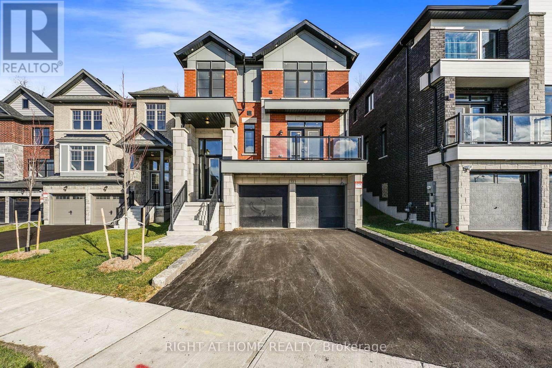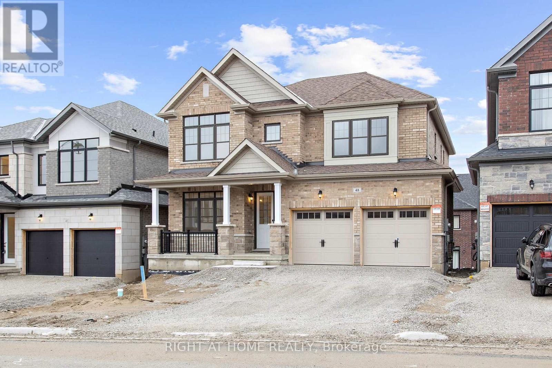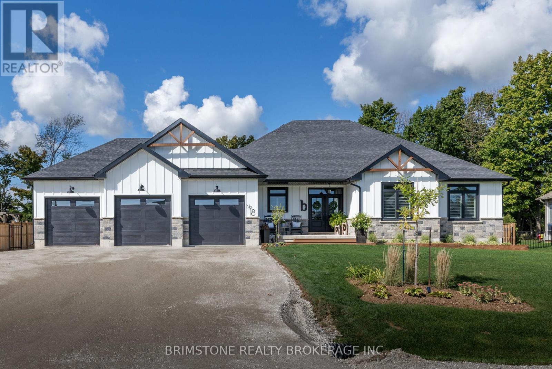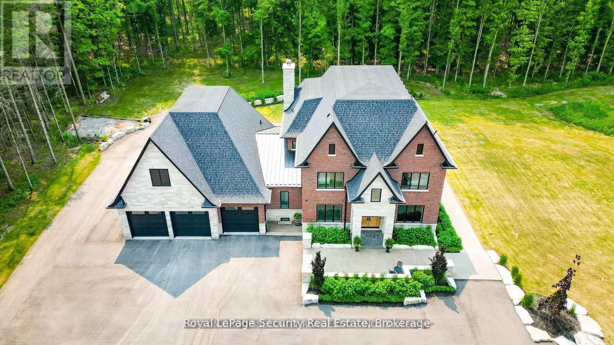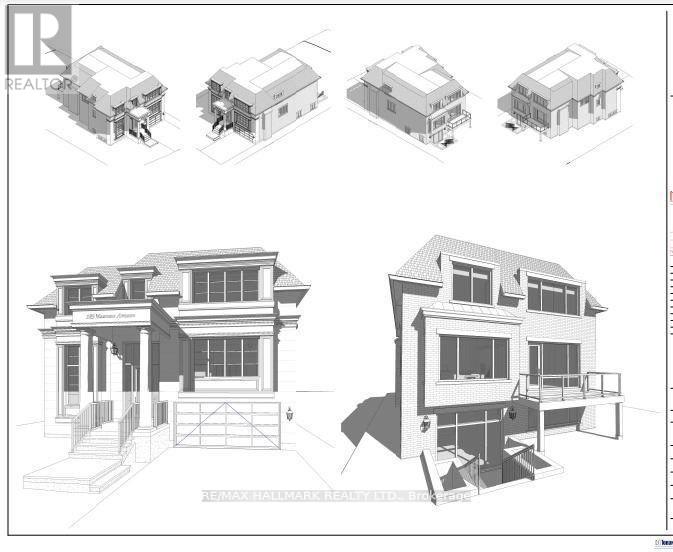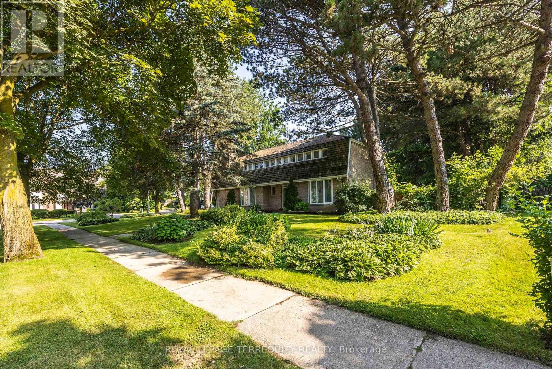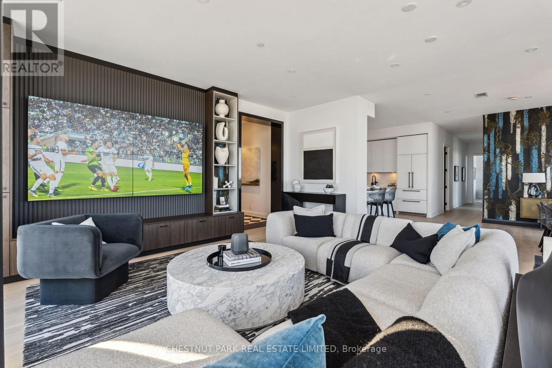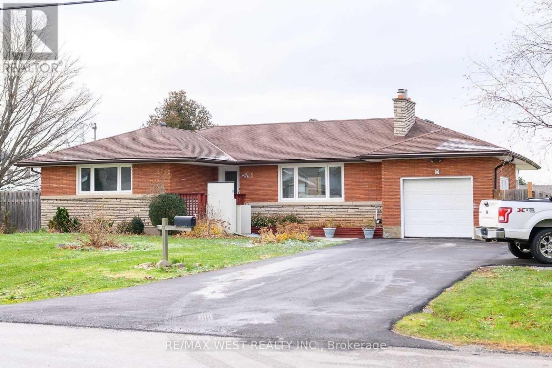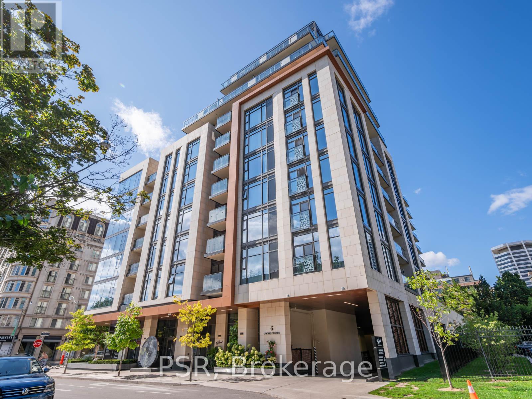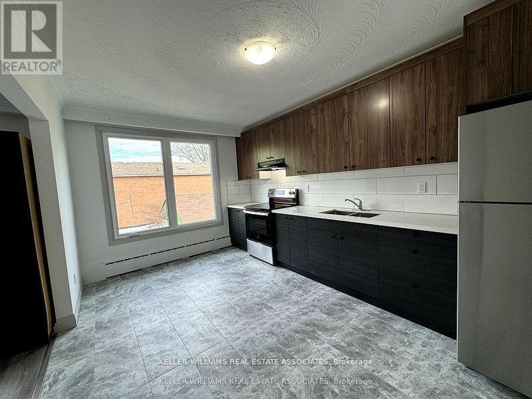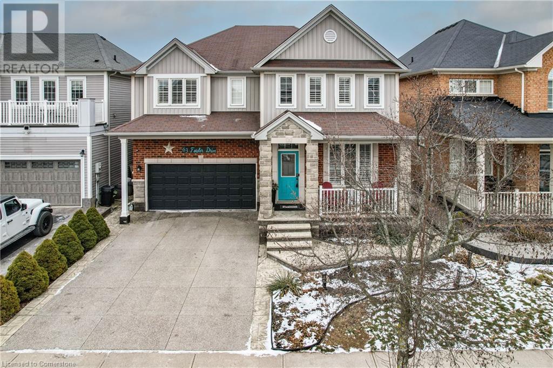2811 - 155 Yorkville Avenue S
Toronto (Annex), Ontario
Chic Downtown Living W/World Class Amenities At Your Doorstep in the Heart of Yorkville! Endless Boutique Shopping, Fine Dining, & Entertainment Just Steps Away, Plus Major Attractions Such As Casa Loma & Evergreen Brickworks & UofT all just Minutes Away. Commuting made easy w/ easy access to TTC & DVP. Combined Living/Kitchen Area Ft. Large South Facing Bay Window, Elegant Appliances W/Cabinet Facade, Caesarstone Counter. Stylish Bdrm W/Glass Drs & Panels. Modern 4-Piece Main Bathroom W/Caesarstone Counter. Ensuite Laundry Rm W/Washer/Dryer Combo & Built-In Shelving/Hanging Space. **EXTRAS** Current A+ Tenant is paying market value rent and willing to stay if desired by the Buyer. Inquire with L/A if interested. (id:50787)
Keller Williams Empowered Realty
1011 - 35 Mariner Terrace
Toronto (Waterfront Communities), Ontario
Wake up to beautiful south-facing views of the lake and harbour! Welcome to Harbour View Estate, where luxury meets convenience in Toronto's iconic Harbourfront community. This 1-bedroom plus den condo offers the perfect blend of modern design and urban living, just steps from the PATH, Union Station, Rogers Centre, Scotiabank Arena, the Waterfront, and top-tier restaurants. Commuting is a breeze with easy access to downtown, the Gardiner Expressway and major streets, making this location a dream for city dwellers and professionals alike. Enjoy only having a short walk to King West, the Financial District and the Entertainment District. The unit features a spacious floor plan with a versatile den that can be used as a second bedroom, home office, guest space, or reading nook. The modern and elegant washroom includes a luxurious rainfall walk-in shower. The open-concept kitchen features a gas stove and granite countertops, and flows seamlessly into the living area. A private balcony provides amazing views. Convenience is unmatched with an included parking spot - which is between two other spots, and so not next to any pillars. ALL utilities are included in the maintenance fees, ensuring worry-free living and no surprise monthly bills. Residents enjoy exclusive access to resort-style amenities through the SuperClub: Olympic-sized indoor pool, weights, cardio machines, basketball / volleyball court, bowling alley, running track, theatre room, party room, lounge and tennis courts. This condo is an exceptional opportunity to enjoy vibrant city living, making it ideal for professionals, downsizers, or investors. Don't miss your chance to experience Harbourfront living at its finest book your private tour today! **EXTRAS** Maintenance fees include ALL utilities access to amenities: bowling alley, basketball court, gym, squash courts, walking track, Olympic-sized indoor pool, theater room, leash-free park, tennis courts, party room, social area, & kids room. (id:50787)
Right At Home Realty
75 Arjay Crescent
Toronto (Bridle Path-Sunnybrook-York Mills), Ontario
Nestled in Toronto's prestigious Bridle Path community, this exquisite detached two-story home offers over 8,000 sq. ft. of refined living space. Designed for luxury and comfort, this gated estate boasts a circular driveway, double-door garage for 3 cars, and parking for 10 more. Sophisticated design meets functionality with wainscoting panels, coffered ceilings, and heated marble floors. The living, dining, and family rooms provide expansive entertaining spaces, while the family room features walnut coffered ceiling and a cozy fireplace. The chefs kitchen is a culinary masterpiece with granite counters, a Sub-Zero paneled fridge and freezer, Wolf 6-burner stove, built-in Miele coffee machine, wine chiller, and butlers pantry. A private office completes this level. The upper floor, illuminated by a stunning dome-patterned skylight, features 4 bedrooms with vaulted ceilings, walk-in closets, and luxurious ensuites. The primary suite boasts marble heated floors, a steam shower, air jet tub, and a private linen closet. A second-level laundry room with premium appliances adds convenience. The lower level is a retreat with a nanny suite, heated floors, a wet bar, sauna, gym, and recreation area with a fireplace and walk-out to a professionally landscaped 288-ft-deep backyard. An elevator connects all levels. This iconic estate blends timeless sophistication with modern amenities in one of Toronto's most sought-after neighborhoods. (id:50787)
The Agency
1701 - 231 Fort York Boulevard
Toronto (Niagara), Ontario
Wow - look at that view! Welcome to the gem of Fort York @ Atlantis - this open concept & bright unit features all the space you need, with a view of beautiful lake Ontario. Upgraded flooring, stainless steel appliances compliment a large open concept & renovated kitchen that won't make you feel stuffy - it's the perfect setup for entertaining! Floor to ceiling windows bring in light all day long - the spacious bright bedroom features a corner view of the lake & lots of storage, the functional den is perfect as a work-from-home space or reading nook. Includes Parking & Locker! Steps from brand new Loblaws, Shoppers, Bentway, Waterfront, Restaurants & TTC. Fantastic unit for first time homebuyers, upgrading & investors alike. Enjoy 24 hour concierge/security - amenities are hotel-like, and include an indoor pool, large gym, outdoor terrace with bbqs, sun deck, hot tub, theatre room, games room, yoga studio and guest suite. **EXTRAS** Fridge, Stove, newer dishwasher, B/I microwave/hoodfan, stove, newer large capacity LG washer & dryer, electrical light fixtures, window coverings. (id:50787)
Royal LePage Signature Realty
52 Altamont Road
Toronto (Newtonbrook West), Ontario
Exceptional Corner Lot with Endless Potential, Perfect for builders, developers, investors, or families looking to settle in a prestigious and tranquil neighborhood. This generous 53 x 150 ft lot offers unmatched versatility, whether you're planning to build your dream home, expand on the existing structure, or enjoy it as is. The well-maintained 3-bedroom, 2-bathroom bungalow features freshly painted interiors and updated flooring, creating a warm and inviting atmosphere. This property combines the charm of a peaceful community with the convenience of nearby schools, parks, and amenities, making it an ideal choice for a variety of future uses. Seize this rare opportunity to unlock the potential of a property that blends location, lifestyle, and limitless possibilities. (id:50787)
Homelife/champions Realty Inc.
1802 - 15 Fort York Boulevard
Toronto (Waterfront Communities), Ontario
Enjoy The Spectacular Clear West View of Downtown Toronto and Lake Ontario! This Freshly Painted, One Bedroom + Den Condo Unit Offers an Open Concept Design With Floor To Ceiling Windows with Lots Of Natural Light, Large Open Balcony and a Conveniently Close Parking Spot and Locker to Entrance. Close To All Amenities, Cn Tower, Rogers Center, Scotia Bank Arena, Union Station. Easy Access to Transit, Gardiner and Lakeshore. New facilities include Bishop Macdonell Catholic School, Jean Lumb Public School, The Canoe Landing Community Recreational Centre and Child Care Centre. Do Not Miss out on Viewing this Gem! **EXTRAS** Fridge, Stove, Dishwasher, Stacked Washer and Dryer, 1Parking Spot, 1 Locker (id:50787)
Century 21 Heritage Group Ltd.
721 - 20 Bruyeres Mews
Toronto (Niagara), Ontario
Welcome to Unit 721 at The Yards at Fort York, a bright and spacious 639 sq/ft 1+1 unit with soaring 11ft ceilings and an open concept layout. There is no unit above! This home features a versatile den with double closets (that is currently used as a home office), and a cozy interior bedroom with a walk-in closet (that includes a custom shelving system) and sliding doors for added privacy. The open concept galley kitchen (which features stainless steel appliances) and living space (which features a wall mounted desk and custom electric blinds) are flooded with natural light from floor-to-ceiling windows, leading to a full-width balcony with access from both the kitchen and living room. The building amenities include 24hr concierge, gym and visitor parking as well as a guest suite and rec room (both of which are located on the same floor as the unit). This property offers exceptional convenience and comfort with additional features such as one (1) owned parking spot and five (5) owned lockers providing ample storage space, all strategically located near the elevator for easy access. The property is situated within walking distance of TTC, grocery stores, King Street West, Billy Bishop Airport, Rogers Centre and many of the city's other desirable amenities and attractions, offering easy access to all the best that downtown Toronto has to offer! (id:50787)
Redfin
679 Norfolk County Rd Road
Norfolk (Langton), Ontario
Welcome to 679 Norfolk County Road 28, Langton!Nestled on a picturesque 1-acre lot, this stunning 5 bedroom home offers the perfect blend of country charm and modern convenience. The spacious layout features an open-concept with large windows that bathe the home in natural light making it perfect for growing families or multi-generational living.Step outside and enjoy the tranquility of rural life, with a sprawling yard offering endless opportunities for gardening, outdoor activities, or simply relaxing in your private oasis.Located just minutes from Langton, youll enjoy the best of small-town living while being conveniently close to schools, parks, and amenities. Dont miss this rare opportunity to own a beautiful home in a serene setting! (id:50787)
Century 21 Percy Fulton Ltd.
34 Wilson Crescent
Southgate, Ontario
Presenting a stunningly updated 4-level back split, perfect for your family. The bright living room features expansive windows that fill the space with light, complemented by new flooring and an open kitchen with all-new stainless steel appliances that flows into the dining and living areas. This home includes an attached garage with direct access, main-level laundry, and a 2-piece bathroom. Upstairs, you'll find a 4-piece family bath and three spacious bedrooms. The lower level is a cozy retreat with a gas fireplace, while the unfinished basement offers potential for your personal touch. Enjoy a fully fenced backyard that's perfect for family fun. This property is a true find! **EXTRAS** Fully renovated property, ready for you to make it your own. (id:50787)
Royal LePage Flower City Realty
5 Supino Crescent
Brampton (Vales Of Castlemore), Ontario
Gorgeous Detached Home in The Vales of Castlemore! Located in a quiet, family-friendly neighborhood, this stunning, freshly painted 4-bedroom home offers the perfect setting for comfortable living. Step into the beautifully updated kitchen, featuring premium quartz counter tops, a stylish butcher block island with a stainless steel farmhouse sink, and a professional-grade Viking gas stove and range hood ideal for home chefs! Elegant crown moulding throughout, 9-ft ceilings, and spacious rooms add to the charm. Upstairs, enjoy the convenience of three washrooms, making busy mornings easier for the whole family. The finished legal basement includes two separate units, offering high rental income potential. This home perfectly combines style, functionality, and an unbeatable location in a welcoming community ideal for families and investors alike! (id:50787)
RE/MAX Millennium Real Estate
Bsmt - 1017 Blythwood Road
London, Ontario
A perfect basement apartment situated in a well sought-after neighbourhood close to Western University and downtown London. This all-inclusive basement apartment has 2 bedrooms, a fully functional kitchenette, bathroom, a laundry closet with a separate entrance that is perfect for a young couple or two professionals looking to live in a lovely and peaceful environment with a shopping and dining districts near by. The Oakridge community boasts great schools, shopping, dining, recreational and a safe family-oriented area. This is a perfect place for you, be the first to lease if before anyone else. **EXTRAS** Showings are set up through Broker Bay. Offers welcome anytime with 48 hours irrevocability along with the rental application, credit report, ID, employment letter & references. Show with love & (id:50787)
Keller Williams Referred Urban Realty
102 - 318 Spruce Street
Waterloo, Ontario
Attention To All Investors And Users! Located On The Ground Floor Of Sage 2 Condos In The Heart Of Waterloo. Extremely Close Proximity To University Of Waterloo And Wilfrid Laurier University. In Area With Shortage Of Retail To Capture The Heavy Residential Traffic. 15 Feet Clear High Ceilings Without Poles & Direct Street Exposure. It Has Kitchen, Washroom One Underground Parking Space And Storage. This Prime Retail Space Would Suit Many Uses Both Retail And Professional! **EXTRAS** The Owner Is Currently Running Convenience And Vape Store. Liquor License is Available. The Buyer Can Either Take Over The Business ($20-$30k Inventory) Or Take Vacant Possession. (id:50787)
Aimhome Realty Inc.
102 - 318 Spruce Street
Waterloo, Ontario
Attention To All Investors And Users! Located On The Ground Floor Of Sage 2 Condos In The Heart Of Waterloo. Extremely Close Proximity To University Of Waterloo And Wilfrid Laurier University. In Area With Shortage Of Retail To Capture The Heavy Residential Traffic. 15 Feet Clear High Ceilings Without Poles & Direct Street Exposure. It Has Kitchen, Washroom One Underground Parking Space And Storage. This Prime Retail Space Would Suit Many Uses Both Retail And Professional! **EXTRAS** The Owner Is Currently Running Convenience And Vape Store. Liquor License is Available. The Buyer Can Either Take Over The Business ($20-$30k Inventory) Or Take Vacant Possession. (id:50787)
Aimhome Realty Inc.
91 Young Crescent
Niagara-On-The-Lake (107 - Glendale), Ontario
Located in a highly desired area, close to Niagara College's Glendale campus, Royal Niagara Golf Club, White Oaks Resort, wineries and shopping.This home is spacious and move-in ready! Featuring 3 bedrooms, 3.5 bathrooms with an attached garage. The main level has a large welcoming foyer, 2pc bathroom, living room with hardwood floors, large kitchen with granite counter, granite backsplash with the island and marble tiles, separate dining area with patio doors to the deck. Second level has a spacious feel with 3 bedrooms including the master bedroom with it's own ensuite bathroom and a walk-in closet! Two additional bedrooms and another full bathroom complete the upper level carpet free. Fully finished bachelor basement with separate entrance which can be rented out for $800. New Ac, Furnace and roof. ****Lot of upgrades**** **EXTRAS** Hot water heater owned (id:50787)
Keller Williams Edge Realty
115 - 288 Albert Street
Waterloo, Ontario
Welcome to Unit 115 at 288 Albert St. Step into this Freshly painted Fully Furnished Home At Waterloo's Finest & Most Luxurious Townhome Development By In8. Steps to University Of Waterloo, Wilfrid Laurier University & Waterloo It Park. This home features 3 Bedrooms, A Den, Study, 3 Full Baths, Large Living Area W/ Dining Room, Kitchen W/ Stainless Steel Appliances, Granite Countertops & Backsplash. Large Den & Study are a bonus! This Home is perfect for both investors. Leased at $3,750 as of May/01/2025. Don't miss this Home! (id:50787)
RE/MAX Realty Services Inc.
Lower - 24 Blackwood Crescent
Hamilton (Ainslie Wood), Ontario
This cozy two bedroom legal basement apartment is conveniently located on a quiet street near McMaster University and public transit. Fully private, separate entrance, all appliances, and a parking spot. Tenant will pay 40% of utilities. **EXTRAS** Washer, dryer, fridge, stove, microwave. (id:50787)
Right At Home Realty
1163 Kohler Road
Haldimand, Ontario
Beautiful custom built by present owner. Great layout, 9 foot ceilings, plenty of natural light flows through the kitchen/dining room areas opening to generous family room, vaulted ceiling, walkout the sliding door to the rear covered patio with stamped concrete, 3 generous bedrooms, primary with ensuite and walk in closet. upgrades include hardwood floors in dining/family/all bedrooms, upgrades trim and crown trimmings, basement has separate entrance to the basement, rough in 2 baths in basement and laundry room, concrete 4 car drive plus almost 1/2 acre lot has potential for secondary garage/workshop. Trades take a look. Note inclusions Fridge, stove, washer, dryer, dishwasher, riding lawn mover and snow blower (id:50787)
Royal LePage Macro Realty
25 Gladstone Avenue
Hamilton (St. Clair), Ontario
Well maintained, LEGAL 2 family property with fantastic long term tenants! Furnace/AC new Dec2020. Spacious main floor unit has 2 bedrooms (or one and a den), high ceilings and sliding door to walk out backyard and deck! In suite laundry and one private parking spot. Upper unit offers 1 bedroom plus a den, 1.5 baths and a huge attic enclave that can be a multi-use(currently a bedroom) space - with a walk out balcony off the kitchen! Situated in Hamilton's St. Clair neighbourhood, this property works well for the investor or a Buyer that can live in one unit & help pay the mortgage with the other! (id:50787)
Royal LePage State Realty
1085 Saint Laurent Drive
Sarnia, Ontario
Move-In Ready! Family Home Near Lambton College. This well-maintained home presents a fantastic opportunity for first-time homebuyers, investors, or those seeking a comfortable and convenient lifestyle. Ideally located near Lambton College and Hwy 402, this property offers easy access to amenities and commuting routes. The main floor boasts spacious living areas, including a separate living room, dining room, and family room featuring a cozy fireplace and access to a large backyard with a deck and hot tub. The finished basement provides ample potential for additional living space and includes a 3-piece bathroom. Large concrete driveway Heated garage Large windows for abundant natural light Investment Potential: Currently tenanted at $3000/month + utilities (tenants can vacate or stay). Don't miss this opportunity! Schedule your showing today. (id:50787)
RE/MAX Realty Services Inc.
13 - 15 Bold Street
Hamilton (Durand), Ontario
Beautiful and well-maintained mixed use commercial building in sought after Durand- Just steps from bustling James Street South and St. Josephs Hospital. 2075 SF of lower level office/ retail space. Option to divide the unit, if required. Exclusive rear parking available, plus metered street parking available. Fantastic location, and lots of opportunity! TMI is$10/SF. (id:50787)
RE/MAX Escarpment Realty Inc.
1002 - 361 Quarter Town Line
Tillsonburg, Ontario
Your Search Ends Here! Luxurious, Modern, Meticulously Designed, 2 Year Old Stacked Townhouse With 2 Beds, 2.5 Baths & About 1,510 Square Feet Of Living Space With Lots Of Upgrades. This Condo Unit Has Very Low Maintenance Fee, Gourmet Kitchen, Quartz Counters, Custom Backsplash, Extra Large Cabinetry, Stainless Steel Appliances & So Much More. As You Enter The Unit, You'll Be Amazed With The High Ceiling, Perfect Lay-Out & The Obvious Huge Space; Open Concept Living & Dining With Elegant Laminate Floor, Walk Out To A Full-Sized Private Backyard & Access To Home From Garage. The Lower Level Is Homey With 2 Full Sized Bedrooms, Masters En-suite, Another Full Washroom, Extra Large Windows, En-suite Laundry & Lots Of Storage Space. Don't Miss This Elegant Home Close To Park, School, Shopping Areas & Highway 19. (id:50787)
Century 21 Millennium Inc.
2894 County Road 48 Road
Kawartha Lakes (Coboconk), Ontario
Welcome to your future weekend getaway haven! This spacious 6-bedroom, 3-bathroom retreat sits pretty on a sprawling 1.8+ acre lot with lots of storage giving you all the space you need to stretch out and relax. With Balsam Lake provincial Park, the Trent waterway plus many others, fishing and relaxing is just a stone's throw away Your biggest challenge will be deciding which outdoor adventure to tackle first! And hey, if you're feeling entrepreneurial, why not cash in on the fun? Currently used as a weekend short-term rental with heaps of potential, this place practically pays for itself! Plus, with shopping and amenities close by, and schools within reach, convenience is king. Don't just dream about your perfect getaway-make it a reality! (id:50787)
RE/MAX Right Move
22 Bucksaw Street W
Brampton (Northwest Brampton), Ontario
Beautiful Basement Apartment available from 1st February, Close to all major amenities like bus stop, sportsplex and Go Station (id:50787)
Royal LePage Flower City Realty
9 - 50 Van Kirk Drive
Brampton (Northwest Sandalwood Parkway), Ontario
Highly sought after industrial unit in a multi-unit complex for lease. Will not last long. 2 floor office approx. 1500SQFT and 700SQFT of warehouse. Drive in door and man door in the rear and office entrance from the front. Well situated site with easy access to highways, labor pool, and public transit. (id:50787)
Vanguard Realty Brokerage Corp.
627 - 1105 Leger Way
Milton (1032 - Fo Ford), Ontario
Embrace a lifestyle of comfort and convenience in this stunning 1-bedroom + den condo, situated in the heart of Milton, Ontario. This contemporary residence is perfect for those who value modern design, accessibility, and community.As you enter Unit 627, you are greeted with soaring ceilings and a versatile den space, an ideal setting for your home office, bedroom, or nursery. Its thoughtful layout and tasteful accent wall provide an ambiance that is both stylish and practical.The living quarters are a testament to modern aesthetics, featuring a spacious open-concept living room that seamlessly blends into the kitchen. Here, the sleek cabinetry, stainless steel appliances, quartz coutertops, stylish backsplash and a chic breakfast bar create an environment perfect for entertaining or quiet culinary adventures.Your personal haven, the master bedroom, offers a sanctuary of peace with ample closet space and generous windows that invite the morning light. The subtle colour palette throughout the room ensures that your restful space harmonizes with the rest of the home's modern vibe.Step outside onto your private balcony, a bonus outdoor retreat where you can enjoy the calm of the neighborhood or simply revel in the tranquility of your new home. Nestled in a coveted Milton locale, this condo is more than a home; it's a lifestyle. With its prime location, you're just moments away from local parks, shopping, dining, and essential services, ensuring that your urban life is not just convenient, but also vibrant and full.Unit 627 at 1105 Leger Way isn't just a place to live; it's a canvas for your life. Make it yours today. **EXTRAS** Free Internet Included And Party Room Available For Entertaining. Visitor Parking Available. (id:50787)
Ipro Realty Ltd.
53 Bearberry Road
Springwater (Midhurst), Ontario
Nestled in Midhurst Valley, 53 Bearberry Rd offers serene living with a 161ft deep lot backing onto the wooded Hickling Trail. This home boasts upgrades like interior pot lights, a kitchen servery, and upgraded cabinets. Revel in the luxury of hardwood and tile throughout, a coffered ceiling in the dining room, and stone countertops in all bathrooms. Additional features include upgraded egress windows in the basement, a convenient BBQ gas line, and a tandem garage for 3-car parking. A perfect blend of nature and modern comfort. **EXTRAS** Pot lights, BBQ gas line, upgraded faucets in all bathrooms, 3-piece rough-in in. basement, egress windows in basement. (id:50787)
Right At Home Realty
48 Daffodil Road
Springwater (Midhurst), Ontario
Escape to the charm of 48 Daffodil in Midhurst Valley, where luxury meets nature. This expansive 2900 sq ft home offers 4 bedrooms and 3.5 bathrooms, designed with an open concept perfect for hosting memorable gatherings. Step into elegance with a walkout basement featuring upgraded egress windows, bathing the space in natural light. The kitchen, a chef's dream, showcases modern Ceaserstome countertops and stainless steel appliances, promising both style and functionality. Select areas boast upgraded floor tiles, adding a touch of sophistication. Close to parks and the scenic Hickling Trail, this home encourages an active lifestyle with easy access to outdoor adventures. Embrace the blend of modern living and natural beauty in this inviting family abode. **EXTRAS** Built by Geranium. Upgraded egress window in basement. Upgraded floor tiles in select areas. Ceaserstone kitchen countertops. (id:50787)
Right At Home Realty
18 Cheslock Crescent
Oro-Medonte (Warminister), Ontario
Like owning a private resort, you can be swimming this Spring! This home sets itself apart from all others in the area! No details were spared in this meticulously cared for, tastefully landscaped (w/sprinkler system), James Hardie board and batten modern farmhouse bungalow on a premium lot, it flows from top to bottom, inside and out! Located in the village of Warminster, 7 minutes to Orillia, this cozy home is an entertainers dream! Step inside through retractable screens at the front door and into a spacious open concept design with upgraded wide plank rustic textured hardwood throughout, all windows upgraded to black trim on the inside and each with transoms and California shutters, each room has upgraded tasteful complimentary light fixtures. There is an oversized mud/laundry room with endless storage options and entry to the triple car garage. A custom chefs kitchen features a pot filler, high-end stainless-steel appliances, large island, plenty of cabinetry and under counter lighting. The spacious living room boasts a 10 ft. raised-tray ceiling, gas fireplace, custom built-in and an oversized picture window showcases mature trees and tranquility. 3 spacious bedrooms occupy the main floor, a large 4-piece bath and the primary suite features a custom walk-in closet, large ensuite with direct access to the covered screen porch and hot tub. Step outside the kitchen and relax without mosquitoes on the sprawling 12x26 covered porch with motorized screens, endless views of farm fields, a gorgeous saltwater pool with adjoining fire pit and pool house/bar with an exterior finish that compliments the home. The lower-level (with kitchenette rough-in), features a separate entrance from the garage, oversized windows, 2 oversized bedrooms each with generous sized walk-in closets, large rec room, fitness room, spacious 4-piece bath and also plenty of storage. It is completely finished with loads of potential for an in-law suite. **Driveway and rear pad paved Oct 2024. (id:50787)
Brimstone Realty Brokerage Inc.
209 - 8888 Yonge Street
Richmond Hill (South Richvale), Ontario
This spacious one Bedroom one Bathroom unit offers ample space for professional! The unit boasts 9' smooth ceilings with hardwood flooring throughout . The modern kitchen is fitted with quartz counters, a stylish tiled backsplash, under-cabinet valance lighting, and a full set of integrated built-in appliances, perfect for the modern chef. The open-concept kitchen, living, dining areas for living and entertaining. Residents can also enjoy a large balcony which has unobstructed south west view . The bedroom allows for plenty of light to enter with oversized windows , bathroom fitted with Quartz Countertops, LARGE mirror . 8888 Yonge St features many modern amenities, both indoor and outdoor, such as a health and fitness centre with indoor/outdoor yoga studios, a party room with a chef's kitchen, billiards, a social lounge, an outdoor BBQ and fireplace, and Zen garden with an outdoor lounge. This condo's prime location is close to everyday amenities such as Langstaff GO Station (GO Train access), groceries (Walmart, Loblaws, No Frills), entertainment (SilverCity), restaurants, and more! **EXTRAS** Brand New, Never Lived In! Move-In Now! Internet Included! Soaring 9ft High Ceilings & Large Balcony , SOUTH west view park ! (id:50787)
Homelife Landmark Realty Inc.
2464 15th Side Road
New Tecumseth, Ontario
Spectacular Private Gated Country Estate. Designed & Completed in 2021 This Fortress Encompasses The Tranquility Of The Natural Beauty Of This 9 Acre Manicured Estate Along With A Residence Built With Impeccable Standards To Craftsmanship, Using The Finest Natural Materials & Finishes. Chiseled Natural Indiana Limestone & Brick Exterior, American Walnut Front Entrance Doors, Flooring &Staircases With Modern Glass Railing, Carved Natural Limestone Fireplace, All Automated Lighting/Sound/Temp/Security/ Camera Systems. Innovated Magic Window Company Throughout Including A Retractable Window Wall That Truly Brings Your Outdoor Living Experience To A New Level. The Outstanding Chef Inspired Framed Kitchen, Pantry & Butler Bar Has Been Crafted By Award Wining Renown Cabinet Makers "Bloomsbury Fine Cabinetry" Along With All Vanities, Mudroom & Laundry. Bookmarked Porcelain & Solid Walnut Countertops. Enjoy Multiple Main Floor Offices/Den/Art Room And A Heated 1700 sqft 6 Car Garage **EXTRAS** 6 Car Garage W/Car Wash Bay & Private Custom Bathroom. Gated Estate Has Over 500 Feet Of Cedar Fenced Frontage Along W/A Natural Spring Fed Pool W/Waterfall, Cedar Diving Dock, Beach & Firepit. Extensive Outdoor Lighting, Sound & Security (id:50787)
Royal LePage Security Real Estate
R707 - 31 Phipps Street
Toronto (Bay Street Corridor), Ontario
Luxury living, location, & outstanding amenities... check all your boxes off with this beautifully appointed 901 sq. ft. 2 Bedroom + Den, 2 Bath suite in the highly desirable Bay Steet Corridor! This spacious corner unit boasts an efficient open concept layout, 9' ceilings throughout, and well appointed kitchen that greets you with granite countertops and S/S appliances. What truly sets the suite apart is the incredible 700 sq. ft. private terrace that you access thought the wall of ceiling to floor windows that bathe the main living space in natural light. The possibility to create your ultimate garden oasis or outdoor living / dining room in the heart of the city are endless! 31 Phipps St. is a professionally managed purpose built rental wing attached to The Britt Condo. **EXTRAS** Residents have full access to all of the amenities that are shared with the attached condo building at 955 Bay St. The Internet Lounge is a bonus amenity only accessible by tenants of 31 Phipps St. (id:50787)
Keller Williams Co-Elevation Realty
183 Maxome Avenue
Toronto (Newtonbrook East), Ontario
Well-Maintained Spacious 3 Bedroom Bungalow In The Heart Of Newtonbrook East. Rare 65 ft Frontage, Backing Onto Caswell Park. Potential Rental Income With Separate Entrance To 3 Bedroom Basement. Move In, Renovate, Or Build Up To 4500Sq Ft + Basement Level. Minutes To Public Transit, Schools, Shopping, And All Other Amenities, price is negotiable, motivated seller, included the permit drawings and applications in case.great for investment. (id:50787)
RE/MAX Hallmark Realty Ltd.
701 - 195 Mccaul Street
Toronto (Kensington-Chinatown), Ontario
Introducing Bread Company Condos, located in the vibrant heart of Downtown Toronto! This stunning brand new 1 Bedroom + 1 Den unit welcomes 685 sq ft featuring a primary bedroom complete with high ceilings and ultra-chic modern finishes. The den can be furnished as an office space for those who need to have a flexible WFH option. Enjoy a designer-furnished suite and abundant natural light streaming through the floor-to-ceiling windows. The unit includes a locker for added convenience and storage. The building offers outstanding amenities, such as a fitness studio, 24-hour concierge service and more. Ideally situated near the corner of University Avenue and Dundas St W, you'll have easy access to public transit and top hospitals like Sick Kids, Mount Sinai and Princess Margaret. With a wealth of dining and entertainment options right at your doorstep, this is an opportunity you won't want to miss. Be the first to make this fantastic unit your new home! **EXTRAS** Also open to a 6month Lease Term Bicycle locker (id:50787)
Union Capital Realty
307 - 2020 Bathurst Street
Toronto (Humewood-Cedarvale), Ontario
Brand New Luxury condo in the heart of forest hill community, High Demand location. surrounding by multi million dollars worth homes, 3rd floor unit comes with kitchen w/built in appliances, living room with balcony, generous size of two bedrooms and separate library area, quality washroom w/high end finishes. Promises D.I.R.E.C.T access to the forth coming forest Hill S.U.B.W.A.Y. Discover the ease of living mere steps from transit and unparalleled convenience of Yorkdale mall, Allen expwy/Highways 401. (id:50787)
Homelife Galaxy Real Estate Ltd.
2302 - 87 Peter Street
Toronto (Waterfront Communities), Ontario
> Stunning Corner Unit with Incredible S/W Sunset View Of Downtown & The Lake - Spacious Living/Dining Space With Floor-to-Ceiling Windows Provide An Abundance Of Natural Light! Walk-Out to Two Large Balconies * Modern Kitchen With Integrated Appliances & Quartz Countertops * Steps to the Best That Toronto Has to Offer * TTC Subway At Door * Shopping, Restaurants and Bars, TIFF, Roy Thompson Hall, Rogers Centre and Much More to Offer... Building Amenities: Gym, Yoga Centre, Billiards Room, Movie Screen Room, Water Massage Beds, Steam Room, Spa. Hot Tub, Sauna & Concierge. Truly A Must See! > (id:50787)
Nu Stream Realty (Toronto) Inc.
2 Chieftain Crescent
Toronto (St. Andrew-Windfields), Ontario
A Spectacular Showcase Oversized Corner Lot For Your Own Creation, OR, Regenerate This Sprawling Custom-Built 4 Bedroom To Be Once Again A Real Gem. A Majestic Property In The Heart Of Fifeshire. A Prominent Toronto Builder's Family Home Since 1966 With Over 5,000 Sq.Ft. Of Living Space. The Main Floor Rooms Have Abundant Daylight In An Intelligently Designed Floor Plan. A Central Family Room Features Heritage Wood Moldings Taken From The Old Chorley Park Mansion Of Toronto. Walkout To The Pool. Large Living and Dining Rooms Are Accessed From The Stately Grand Hall Entrance. Upstairs Are 4 Bedrooms. The Corner Lot With Picturesque And Appealing Landscaping Is An Above Average Size Of 107' x 150' **EXTRAS** Extra Carved Wooden Mouldings in the Basement From The Demolition Old Chorley Park Mansion (id:50787)
Royal LePage Terrequity Realty
Uph 01 - 33 Frederick Todd Way
Toronto (Thorncliffe Park), Ontario
Welcome to this stunning southeast corner upper penthouse, situated in the vibrant heart of Leaside. With sweeping views of the city & neighbourhood, this spacious penthouse features 10-foot ceilings & wall-to-wall, floor-to-ceiling windows that bathe the space in natural light. Upon entering, you're greeted by an elegant diamond-patterned tile floor & a custom granite archway that leads into the expansive great room. The oversized living area showcases a striking wall of custom millwork, complete with fluted paneling, open shelving backed by chic Christian Lacroix wallpaper, & four frameless televisions seamlessly integrated for the ultimate entertainment experience. The layout offers ample room for creating distinct seating areas, while the south-facing balcony invites outdoor entertaining. The dining room is equally impressive, providing a generous space for hosting intimate gatherings or larger events, complemented by a separate balcony & another stunning Christian Lacroix feature wall. The custom Trevisana kitchen, adorned with Calacatta marble countertops & backsplash, features Miele full-size appliances, including a five-burner gas stovetop & breakfast bar seating, all while maintaining an open yet private feel. Down the hall, you'll find the tranquil guest bedroom & an expansive primary suite. The primary suite offers a luxurious six-piece spa-like bathroom, an airy walk-in closet, & its own private balcony. The guest bedroom includes a walk-in closet & a stylish three-piece ensuite bathroom. With expansive floor-to-ceiling windows, 10-foot ceilings, custom black granite archways, & rich black-painted glass walls & columns, this penthouse beautifully blends contemporary & modern design. The Calacatta marble countertops in the kitchen & bathrooms, along with solid wood core three-panel doors & elegant hardware throughout, create a sophisticated backdrop for your personal style, offering a true slice of heaven in the sky. **EXTRAS** With interiors designed by (id:50787)
Chestnut Park Real Estate Limited
515 Kingston Road W
Ajax (Central West), Ontario
Rare Opportunity to own in Pickering Village Ajax with great visibility and foot traffic. This Fully renovated, Detached House Is zoned for commercial and residential use. With an Extra Deep, 270ft Lot and Plenty Of Parking, this property is the perfect unit for office use. Amazing location, Close To Ajax Go, Highway 401, Shopping centres And Schools with transit at doorstop. $$$ spent on renovations including new flooring, painting, kitchen, washroom and appliances. There are 3 spacious room that can be rented as bedrooms or individual offices and a detached garage that can also add additional rental income. The basement has a separate entrance and a walk-up for easy storage. Not a heritage home, can renovate to your liking. **EXTRAS** Mixed use property with residential and commercial zoning (id:50787)
Royal LePage Associates Realty
9 Lynnwood Avenue
Grimsby (542 - Grimsby East), Ontario
Welcome to this beautifully renovated 3+1 bedroom, 3 bathroom detached bungalow located in a peaceful, family-friendly neighborhood in Grimsby. This stunning home boasts a fully finished basement with a separate entrance, perfect for generating rental income or accommodating extended family, a spacious backyard with a large deck ideal for entertaining or relaxing, and an attached garage for added convenience and storage. Situated close to top-rated schools, parks, and essential amenities, this property offers the perfect combination of comfort, style, and practicality. Pictures are from the previous listing. **EXTRAS** Water Heater Is A Rental Item. (id:50787)
RE/MAX West Realty Inc.
1709 - 20 Edward Street
Toronto (Bay Street Corridor), Ontario
Welcome to Panda Condo At Yonge and Dundas, the Heart of Toronto. Bright South Facing 2+1 Bedroom Suite w/ 2 Bathroom. Efficient Open Concept Layout. Huge Open Balcony. 9' ceiling. Spacious Closets. Steps To Dundas Station, Eaton Centre, Dundas Square, TMU, U Of T, Financial District, Hospitals, Restaurants, Shops And Many More. Amazing Amenities: Gym & Yoga Studio, Outdoor Basketball Court, Party Lounge, Games Room, Theatre, Karaoke Room etc. T&T Supermarket Is Coming To The Ground Floor Of The Building In Spring 2025! (id:50787)
Homelife Frontier Realty Inc.
5 - 388 Richmond Street W
Toronto (Waterfront Communities), Ontario
Prime Downtown Toronto Fresh Burrito Franchise Opportunity High Traffic & Office Hub. Seize the chance to own a successful Fresh Burrito franchise in the bustling core of downtown Toronto! Located at 388 Richmond St W #5, this prime spot benefits from heavy foot traffic, thriving office buildings, and a dynamic urban environment. The area is surrounded by major tech companies, creative firms, and residential high-rises, driving consistent walk-ins and catering opportunities. The franchise enjoys strong, steadily growing monthly sales and is perfectly positioned to capitalize on lunch and dinner rushes from nearby professionals and residents. Affordable rent and a long-term lease ensure stability, while low royalty fees and robust franchise support maximize profitability. With Toronto's downtown continuing to grow as a commercial and residential hub, this turnkey business offers immense potential for expansion and sustained success. Don't miss this rare opportunity to own a thriving franchise in one of Torontos most vibrant and high-demand neighborhoods! **EXTRAS** Monthly Sales - $50,000 + $6500(HST) and growing. Low Monthly Rent - $4531.30 including TMI & HST. Lease - till 2028 + Option to renew for 5 years. Low Royalty Fees and exceptional franchise support (id:50787)
Royal LePage Terra Realty
160 Teddington Park Avenue
Toronto (Lawrence Park North), Ontario
Welcome to 160 Teddington Park Avenue a prestigious address where the possibilities are as grand as the surrounding homes. Now, imagine your masterpiece on this 75 x 189 ft lot on the North side, a coveted position backing onto the lush greens of the Rosedale Golf Club. It's more than just land; it's a canvas for creating an architectural marvel. Tucked away at the end of the boulevard, this property offers the perfect combination of tranquility and prestige, making it the ultimate location for a show-stopping estate. Opportunities like this don't come often this is your chance to make a statement and build something truly spectacular on one of Toronto's most glamorous streets. The future of luxury living starts here! **EXTRAS** Existing structure in as-is condition. (id:50787)
RE/MAX Realtron Barry Cohen Homes Inc.
120 Sheppard Avenue W
Toronto (Lansing-Westgate), Ontario
Rare Commercial Opportunity In Prime Yonge & Sheppard Location! Approved Re-Zoned (120-128 Sheppard ) for Mid Rise 7 Storey Mix-use Condo with proximately of 35, 000Sq. Ft. Gross Floor Area 30 Residential Units and 2 commercial Units. Site Area Of 11, 455 Sq. Ft. Can be purchased independently, or along with adjacent 128 Sheppard Ave W Which will give total of 100Ft Frontage On Sheppard Ave. Structures Are Currently Two Separate Free Stand Commercial Buildings, both are tenanted. One of a kind opportunity not to be missed! (id:50787)
RE/MAX Realtron Ben Azizi Realty Group
512 - 6 Jackes Avenue
Toronto (Rosedale-Moore Park), Ontario
Discover luxury living at 6 Jackes Avenue in Summerhill. This stunning unit offers 2 bedrooms, a den, and 3 full bathrooms in over 1,950 square feet, with beautiful east and west views. The spacious primary suite features a large 5-piece ensuite and multiple walk-in closets. The modern kitchen boasts a central island with granite countertops and Juliette balconies for fresh air. The stylish, open layout maximizes comfort and functionality. Building amenities include a 24-hour concierge, valet parking, gym, and party room, providing a lifestyle of convenience and comfort. **EXTRAS** Existing Electrical Light Fixtures & Window Blinds. 2 Lockers. 1 Large Parking Spot. B/I Miele Appliances, Wine Fridge, Washer/Dryer. (id:50787)
Psr
2 - 362 Royal York Road
Toronto (Mimico), Ontario
Fully renovated 3 bedroom apartment within walking distance (1 block) to Mimico GO train station. Vibrant community and great location to be in for the summer with several cafes and bakeries on the street and within walking distance to waterfront trails. Easy commute to get into down town Toronto for all summer activities and avoid traffic. Laundry can be installed (id:50787)
Keller Williams Real Estate Associates
63 Fowler Drive
Binbrook, Ontario
TRENDY 2-STOREY FAMILY HOME ... Located in the beautiful town of Binbrook close to trails, shopping, parks, schools, & dining, find 63 Fowler Drive. This tastefully decorated, FULLY FINISHED, 4 bedroom, 3 bath, 2650+ sq ft home is perfect for a growing family. The welcoming, covered, stamped concrete porch blends seamlessly with the stone front accent. The main level features a fantastic office right at the front of the home with bright windows, a formal dining room with a tray ceiling & upgraded light fixture, leading into the beautiful living room with gas fireplace & soaring vaulted ceilings. The oversized eat-in kitchen features an extended pantry, breakfast bar island, GRANITE counters, gas stove & built-in appliances. WALK OUT through patio doors to the stunning, fully fenced & landscaped yard offering a gorgeous covered stamped concrete patio area with HOT TUB, plus a firepit & 2 sheds. The stamped concrete wraps around & continues to the front of the home with the aggregate double drive & attached double garage. California shutters & gleaming hardwood flooring flow smoothly throughout most of the home & a spindled staircase draws the eye to the second level where you’ll find a fantastic primary bedroom with multiple windows, walk-in closet & spa-like 5-pc ensuite, 3 more bedrooms, a 2nd full bath + BEDROOM-LEVEL laundry. FULLY FINISHED lower level offers additional living space with a spacious newly finished (2023) recreation/games room with potlights, an electric fireplace, & utility room with lots of storage. BRAND NEW FURNACE. Some images virtually staged. CLICK ON MULTIMEDIA for video tour, drone photos, floor plans & more. (id:50787)
RE/MAX Escarpment Realty Inc.
407 Russell Street
Southgate, Ontario
A Beautiful 4-Bedroom, 3.5-Bathroom Home Is Available For Lease In Dundalk, Ontario. This Modern Residence Features A Stylish Kitchen Equipped With Stainless Steel Appliances, Perfect For Culinary Enthusiasts. The Second Floor Offers A Convenient Home Office, Ideal For Remote Work Or Study. The Master Bedroom Is A True Retreat, Complete With A Spacious 4-Piece Ensuite Bathroom For Added Comfort And Privacy. This Home Combines Functionality And Elegance, Making It An Excellent Choice For Families Or Professionals. (id:50787)
Homelife/future Realty Inc.
20 Dewside Drive
Brampton (Sandringham-Wellington North), Ontario
!!!!!! Unattended Coin Laundromat, Great Passive Income !!!!!Gross Monthly Sale = $20,000 approx. This is Unattended, Great possibility to add services like Dry-clean Wash and Fold, Alteration and many more. Currently none of these services are provided Rent $71,924 per year Included TMI & HST. utilities Total $18,000 Per yrs. Maintenance, Phone, Insurance $3900 per yr. "Net profit $90,000.14 Dryers and 12 Washers, Coin Changer, Soap Dispenser& much more. Same Owner for along time." **EXTRAS** One of the busiest plaza, No competition nearby. Very reasonable rent. Owner will train and give all the support needed. This can be a side income or you can operate and add above services to make this business more profitable. (id:50787)
Homelife/miracle Realty Ltd






