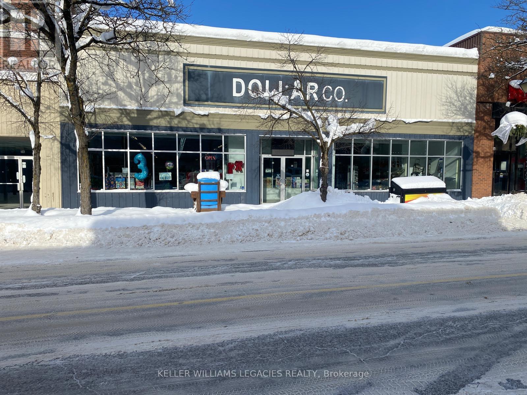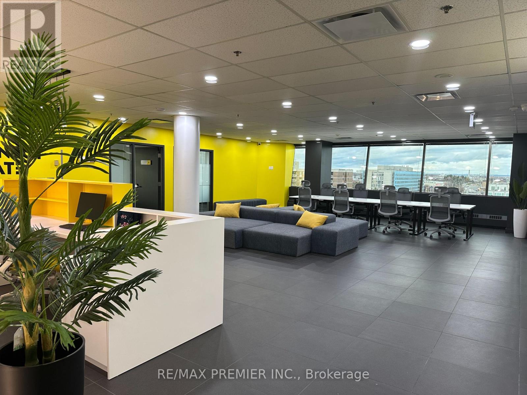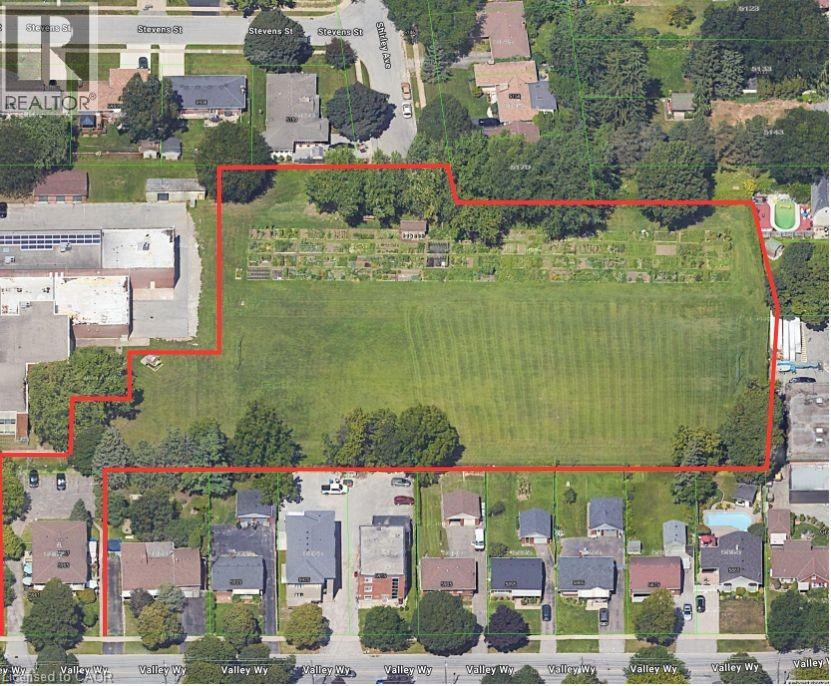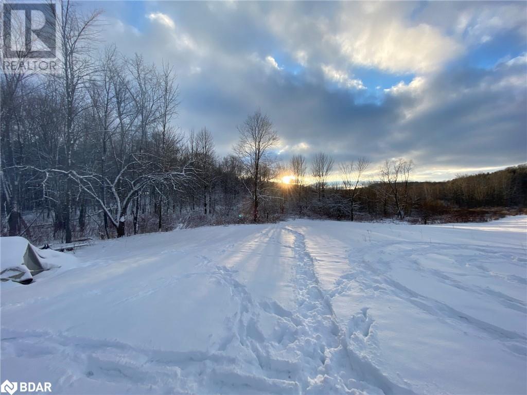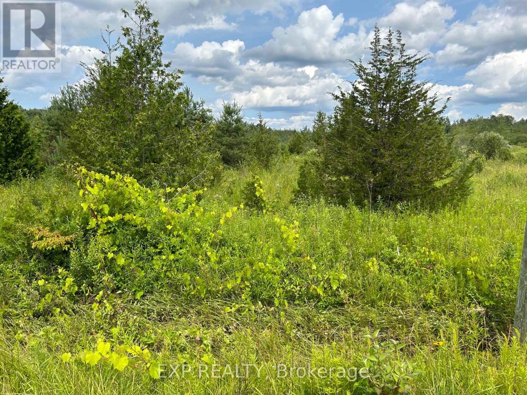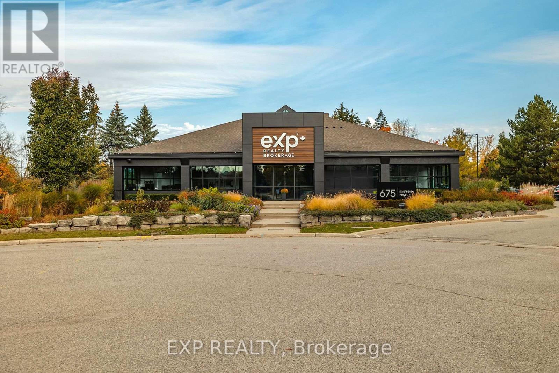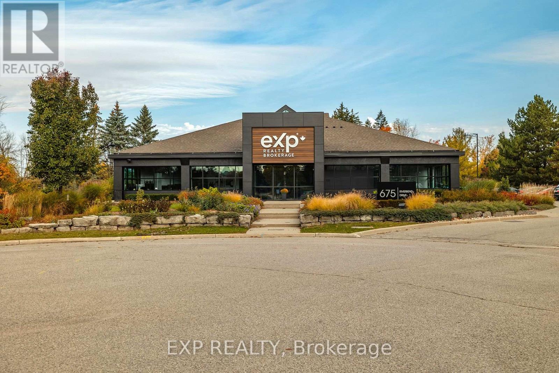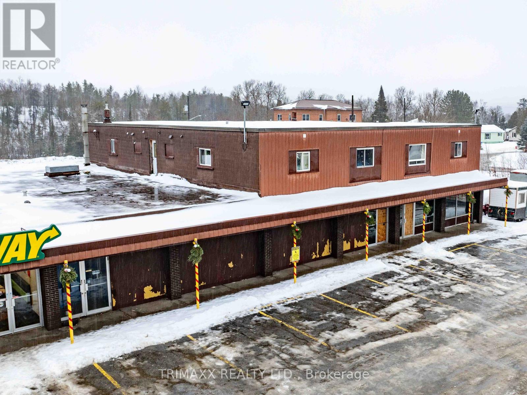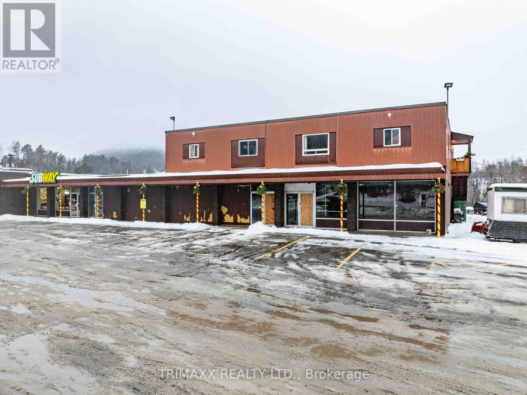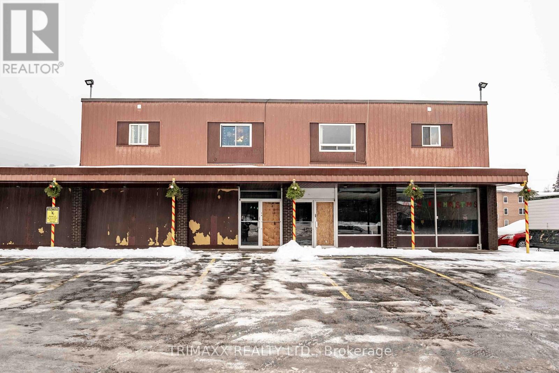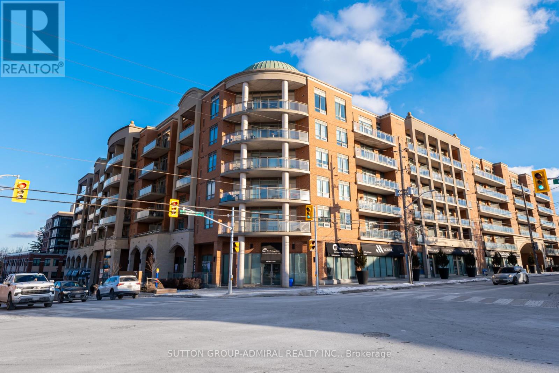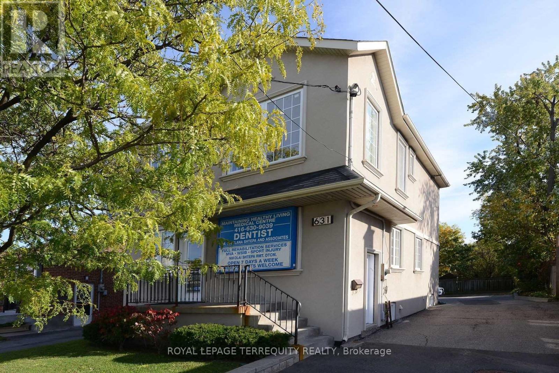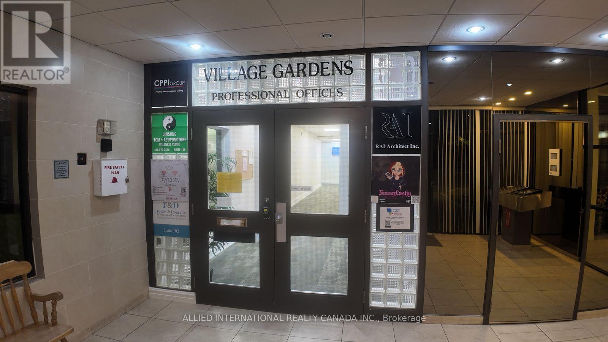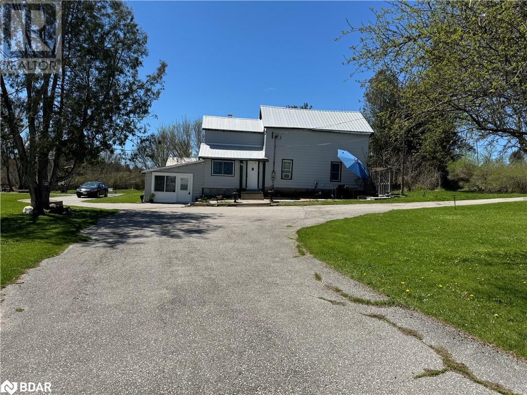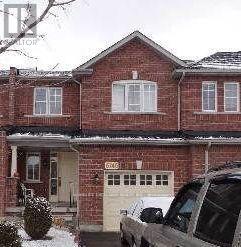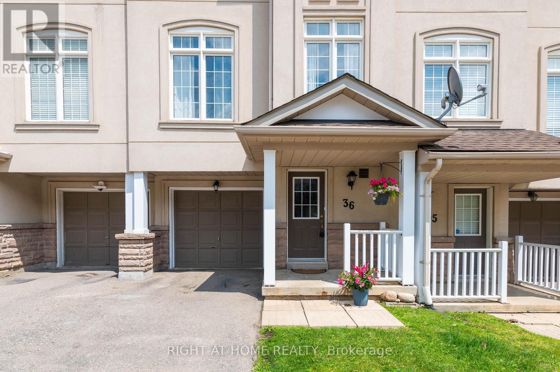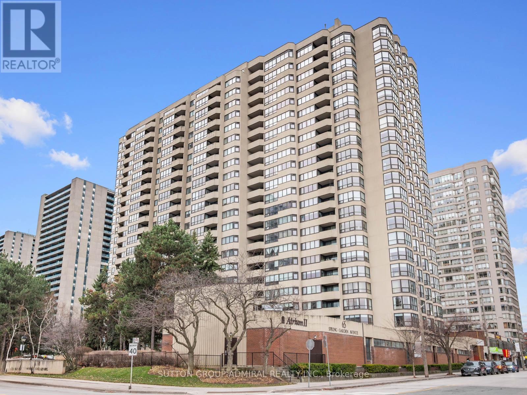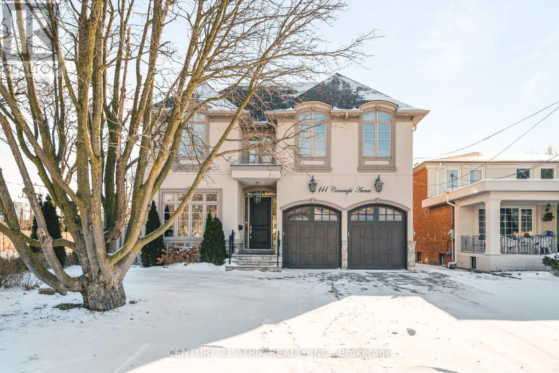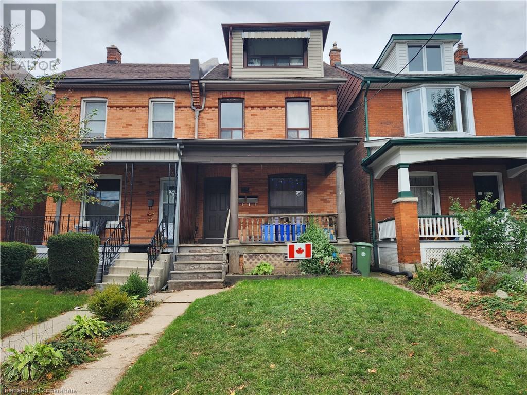38 Mississaga Street E
Orillia, Ontario
Amazing Opperutnity to Run your own Dollar Store in the heart of Oriliia at a very nominal expense. Price includes all the inventory in the store. Close to 10000 Sq.ft upstairs and same amount of Storage is avaialble in the Basement. Rent is only $4000.00 Including everything. **EXTRAS** Storage Racks. (id:50787)
Keller Williams Legacies Realty
2 Glenridge Drive
Markham (Devil's Elbow), Ontario
Come Experience This Cachet Estates- The Bridle Path Of Markham Premium One Acre Lot. Nestled In One The Gta's Most Exclusive Neighborhoods, This Well Maintained 6000+Sqft Living Space Home Has All The Necessities You Require, Or Expand Into Your Desired Home With The 270'+ Frontage For Investor Or Developer. Pride Of Ownership, Top Of The Line Finishes. Newly Renovated Family Rm W/Panoramic View Of Park-Like Bckyd, Tennis Court ,Professional Landscaping , New Kitchen With High End Appliance, Living Room(10Ft), 3 Skylights ,New Fence ,New Gazebo and Storage Shed, Game Rm ,Media Rm, Cold Rm/Wine Cellar, Walk To Community Centre, Library, Skating Arena, And Pierre Trudeau School. Mins. To 404, Golf Course Close By. **EXTRAS** Subzero Fridge, B/I Stove, B/I Cooktop, B/I Oven, Dishwasher, Washer & Dryer ,All Elfs, All Window Coverings, Crown Moldings, Pot Lts,3 Firepls. Sprinkler System, Intcom, Smart Home ,Top Rated School District . (id:50787)
Hc Realty Group Inc.
700-23 - 305 Milner Avenue
Toronto (Malvern), Ontario
Furnished office: Located at the buzzing intersection of Markham Road and Milner Avenue, just north of Highway 401, 305 Milner offers over 12,000 square feet of space where innovation and collaboration thrive. More than just a workspace, were a community designed to inspire and elevate your business. Fully furnished professional office space available immediately. Easy access to Highway, TTC, Restaurants and Services, Memberships tailored to fit your budget, Flexible working hours - access to your office round-the-clock, Modern, flexible spaces designed for productivity, Network with like-minded professionals, Fully equipped for all your business needs including free internet and office furniture, access to reception services, client meet-and-greet, access to boardrooms, kitchen/lunchrooms, waiting areas, and additional printing services. Whether you're launching a new venture, seeking a change of scenery, or simply need a vibrant space to spark your creativity, you'll find your perfect match here. Offering budget-friendly options ideal for solo entrepreneurs to small teams, with private and spacious office space for up to 10 people. Ideal for professionals and established business owners. Ample free parking available. **EXTRAS** Fully served executive office. Mail services, and door signage. Easy access to highway and public transit. Office size is approximate. Dedicated phone lines, telephone answering service and printing service at an additional cost. (id:50787)
RE/MAX Premier Inc.
700-01 - 305 Milner Avenue
Toronto (Malvern), Ontario
Furnished office: Located at the buzzing intersection of Markham Road and Milner Avenue, just north of Highway 401, 305 Milner offers over 12,000 square feet of space where innovation and collaboration thrive. More than just a workspace, were a community designed to inspire and elevate your business. Fully furnished professional office space available immediately. Easy access to Highway, TTC, Restaurants and Services, Memberships tailored to fit your budget, Flexible working hours - access to your office round-the-clock, Modern, flexible spaces designed for productivity, Network with like-minded professionals, Fully equipped for all your business needs including free internet and office furniture, access to reception services, client meet-and-greet, access to boardrooms, kitchen/lunchrooms, waiting areas, and additional printing services. Whether you're launching a new venture, seeking a change of scenery, or simply need a vibrant space to spark your creativity, you'll find your perfect match here. Offering budget-friendly options ideal for solo entrepreneurs to small teams, with private and spacious office space for up to 10 people. Ideal for professionals and established business owners. Ample free parking available. **EXTRAS** Fully served executive office. Mail services, and door signage. Easy access to highway and public transit. Office size is approximate. Dedicated phone lines, telephone answering service and printing service at an additional cost. (id:50787)
RE/MAX Premier Inc.
107a Colborne Street W
Whitby (Downtown Whitby), Ontario
In The Heart Of Downtown Whitby, This Unit Offers Excellent Exposure And High Visibility. This Spacious Second Floor Unit Is Perfectly Suited For Professional Services. It Is Situated In A High-Traffic Area With Street And Municipal Parking. Conveniently Close To Major Highways And Public Transit, This Location Is Perfect For Accessibility And Convenience. **EXTRAS** Utilities Extra (id:50787)
Royal LePage Your Community Realty
1 - 323 Walmer Road
Toronto (Casa Loma), Ontario
Bright Spacious unit in Casa Loma/Wychwood Pk Area ! Loaded with Charm, Features Gas Fireplace, Hardwood Flooring and Gumwood Trim. Modern Kitchen and Bathroom. Ductless A/C and Private Covered Parking Included ! Shared Patio and Laundry with two Other Units. Amazing Location overlooking the historic Casa Loma Coach House, Two Blocks from Casa Loma. Steps to Subway, Shops, Parks and George Brown Campus ! Monthly Rent Includes Heat, Water, Parking, Tenant pays Hydro and Cable. Quiet well run building in excellent location!. **EXTRAS** SS Fridge, Dishwasher, Stove, Shared Laundry with 2 units. Some Storage in BSMT. One designated parking spot in carport. + Street parking with permit. Lovely shared patio/BBQ area. (id:50787)
RE/MAX Professionals Inc.
5967 Valley Way
Niagara Falls, Ontario
Two properties being sold together, totaling approximately 3 acres, including 5967 and 6009 Valley Way, Niagara Falls. The 5967 Valley Way property comprises 0.28 acres and is currently set up as a legal fourplex, offering immediate rental income potential. The 6009 Valley Way property spans 2.75 acres. The properties need to be severed into two separate parcels.. Zoned R3, this unique offering provides endless possibilities for development, including the potential for a large apartment building or other multi-unit residential projects. Buyer to do due diligence for potential future use. All properties to be sold together as one. (id:50787)
Realty Network
2308 Riverside Drive
Creemore, Ontario
Discover the perfect blend of serenity and possibility with this expansive 23 acre property nestled in the scenic landscapes of Creemore. This unique parcel offers a mix of treed and cleared land, and is home to numerous birds, frogs, turtles and other wildlife. Bird watchers will delight in spotting species like bobolinks, bluebirds, meadowlarks, various warblers, and Baltimore orioles nesting on the property. The land includes 5 acres of hardwood forest and a cold water stream (Leys Burn), enhancing the natural beauty. This property promises unparalleled privacy, providing a tranquil setting away from the hustle and bustle. Access is convenient via Concession 6 South, with hydro available at the lot line, though other municipal services (water, sewers, gas) are not present, offering a clean slate for those looking to customize their utilities. Located 5 km from the charming village of Creemore and 7 km from Devil's Glen, residents will benefit from easy access to a host of local amenities. The area is renowned for its boutique shops, delightful eateries, popular cycling routes and vibrant community events that embody the spirit of this quaint and picturesque village. With its vast acreage and prime location, this property stands as a remarkable opportunity for potential buyers seeking space and privacy, offering something truly special in one of Ontario's most beloved regions. (id:50787)
Exp Realty Brokerage
Exp Realty
14 Albermarle Court
Brampton (Heart Lake), Ontario
2 Bedroom legal Basement Apartment, Available For Rent. Close To All to school, park, bus stop and shopping. (id:50787)
Century 21 People's Choice Realty Inc.
1125 Wood Road
Tay, Ontario
Build Your Dream Home on This Private 2+ Acre Lot! Discover the perfect blend of privacy and convenience with this spacious lot in a serene country setting. Plenty of room for your dream home and more! Close to major highways for easy commuting. Enjoy the best of both worlds with nature and modern conveniences just minutes away. Your vision starts here , dont miss this opportunity to create your perfect home in a peaceful and picturesque setting! (id:50787)
Exp Realty
101 - 675 Riverbend Drive
Kitchener, Ontario
675 Riverbend Drive, Unit 101 in Kitchener, this all-inclusive shared working space offers a convenient and productive environment for businesses of all sizes. The lease includes all utilities, TMI, and access to shared amenities such as coffee, creating a comfortable and collaborative atmosphere. Situated in a prime location, this space is just minutes from major highways, the Business Centre, Downtown Kitchener, hospitals, schools, and public transit, providing unmatched accessibility for both employees and clients. Whether youre looking for a flexible workspace close to key amenities or a professional environment with seamless connectivity, this unit has everything you need to thrive. (id:50787)
Exp Realty
107 - 675 Riverbend Drive
Kitchener, Ontario
675 Riverbend Drive, Unit 107 in Kitchener, this all-inclusive shared working space offers a convenient and productive environment for businesses of all sizes. The lease includes all utilities, TMI, and access to shared amenities such as coffee, creating a comfortable and collaborative atmosphere. Situated in a prime location, this space is just minutes from major highways, the Business Centre, Downtown Kitchener, hospitals, schools, and public transit, providing unmatched accessibility for both employees and clients. Whether youre looking for a flexible workspace close to key amenities or a professional environment with seamless connectivity, this unit has everything you need to thrive. (id:50787)
Exp Realty
108 - 675 Riverbend Drive
Kitchener, Ontario
675 Riverbend Drive, Unit 108 in Kitchener, this all-inclusive shared working space offers a convenient and productive environment for businesses of all sizes. The lease includes all utilities, TMI, and access to shared amenities such as coffee, creating a comfortable and collaborative atmosphere. Situated in a prime location, this space is just minutes from major highways, the Business Centre, Downtown Kitchener, hospitals, schools, and public transit, providing unmatched accessibility for both employees and clients. Whether youre looking for a flexible workspace close to key amenities or a professional environment with seamless connectivity, this unit has everything you need to thrive. (id:50787)
Exp Realty
8#7,8,9 - 6 Regional Road
Greater Sudbury (Onaping Falls), Ontario
Versatile 6,300ft unit is available for lease in the Onaping Plaza Mall, located in the heart of Onaping, Ontario. This unit is listed at $1.00/ft, inviting prospective tenants to submit their best offers. Join other tenants such as a cannabis store, brand new bakery and anchor tenants the LCBO, Subway and Kwik Way. Zoned C2 General Commercial, this space is ideal for a wide variety of uses including a gym, laundromat, yoga studio, AI data centre, retail, or office use. Conveniently situated near Highway 144, Onaping offers excellent access for commuters and visitors alike, with ample on-site parking for customers and staff. The landlord may complete leasehold improvements dependent on the lease rate and terms. Utilities are separately metered to be paid by Tenant. Additional units available of 2,100ft and 4,200ft. (id:50787)
Trimaxx Realty Ltd.
8 # 7,8 - 6 Regional Road
Greater Sudbury (Onaping Falls), Ontario
Versatile 4,200ft unit is available for lease in the Onaping Plaza Mall, located in the heart of Onaping, Ontario. This unit is listed at $1.00/ft, inviting prospective tenants to submit their best offers. Join other tenants such as a cannabis store, brand new bakery and anchor tenants the LCBO, Subway and Kwik Way. Zoned C2 General Commercial, this space is ideal for a wide variety of uses including a gym, laundromat, yoga studio, AI data centre, retail, or office use. Conveniently situated near Highway 144, Onaping offers excellent access for commuters and visitors alike, with ample on-site parking for customers and staff. The landlord may complete leasehold improvements dependent on the lease rate and terms. Utilities are separately metered to be paid by Tenant. Additional units available of 2,100ft and 6,300ft. (id:50787)
Trimaxx Realty Ltd.
8 # 9 - 6 Regional Road
Greater Sudbury (Onaping Falls), Ontario
Versatile 2100ft unit is available for lease in the Onaping Plaza Mall, located in the heart of Onaping, Ontario. This unit is listed at $1.00/ft, inviting prospective tenants to submit their best offers. Join other tenants such as a cannabis store, brand new bakery and anchor tenants the LCBO, Subway and Kwik Way. Zoned C2 General Commercial, this space is ideal for a wide variety of uses including a gym, laundromat, yoga studio, AI data centre, retail, or office use. Conveniently situated near Highway 144, Onaping offers excellent access for commuters and visitors alike, with ample on-site parking for customers and staff. The landlord may complete leasehold improvements dependent on the lease rate and terms. Utilities are separately metered to be paid by Tenant. Additional units available of 4,200ft and 6,300ft. (id:50787)
Trimaxx Realty Ltd.
342 - 281 Woodbridge Avenue
Vaughan (West Woodbridge), Ontario
Located in the heart of Old Woodbridge, this bright and spacious 2-bedroom, 2-bathroom condo offers a fantastic opportunity to live in one of the most in-demand neighborhoods. Just steps away from Market Lane, you'll enjoy easy access to an array of local shops, restaurants, bakeries, parks, and more. With convenient proximity to the 407 and 400 highways, this home provides the perfect balance of urban convenience and serene living. The well-designed, open-concept layout features a functional split-bedroom design, ensuring privacy and comfort. Enjoy your morning coffee or entertain guests on the large terrace, which overlooks the peaceful inner courtyard. The modern kitchen is equipped with beautiful granite countertops and seamlessly flows into the cozy breakfast area. Both spacious bedrooms offer walk-in closets and private en suites, providing an elevated living experience. This condo is a true gem in a highly desirable location don't miss your chance to make it yours! (id:50787)
Sutton Group-Admiral Realty Inc.
631 Sheppard Avenue W
Toronto (Bathurst Manor), Ontario
Prime Professional/Medical the whole Main Floor Office Space in a Free Standing Upgraded Building Near the Busy Intersection of Bathurst/Sheppard with Excellent Exposure to Sheppard Ave.! 4 Separate Private Offices, Reception Area, Waiting Area! Could be a Perfect Place for a Family Physician, Physiotherapist, Acupuncture/Massage Therapist, or any other Professional Offices! High Demand Location with Lots of Traffic and TTC at Doorstep! 10 Parking Spots Onsite+ Plenty of Parking Nearby! The 2nd Floor of the Building is occupied by the Dental Office. (id:50787)
Royal LePage Terrequity Realty
154 Simcoe Street S
Oshawa (Central), Ontario
Prime commercial space available for lease in the heart of downtown Oshawa with excellent exposure on the city's busy main street. This 1,600 sqft property includes 800 sqft on the main floor and an additional 800 sqft of basement storage, making it perfect for retail, office, market, or warehouse use. The facility is freshly painted with new carpet, air- conditioned, and includes one tenant parking space, as well as water and heat in the gross rent of $1,650/month + HST, with no additional TMI charges. Customers will appreciate the convenient parking on both sides of Simcoe Street, and tenants are only responsible for hydro. The building is upgraded and professionally managed, offering a clean, turnkey space to support your business needs. Don't miss this opportunity! (id:50787)
Homelife/miracle Realty Ltd
107 - 92 Church Street
Ajax (Central West), Ontario
. (id:50787)
Allied International Realty Canada Inc.
1155 Wood Road
Wyebridge, Ontario
Over 2 Acres of Endless Possibilities! This spacious building lot offers the perfect canvas to create your dream home. Nestled in a serene country setting, it provides privacy and tranquility while being conveniently close to.Easy access for commuting or exploring nearby towns. All the essentials just a short drive away. Imagine the endless opportunities to design your ideal home and enjoy the peaceful lifestyle you’ve always wanted. Don’t wait, this rare find won’t last long! (id:50787)
Exp Realty Brokerage
1125 Wood Road
Wyebridge, Ontario
Build Your Dream Home on This Private 2+ Acre Lot! Discover the perfect blend of privacy and convenience with this spacious lot in a serene country setting. Plenty of room for your dream home and more! Close to major highways for easy commuting. Enjoy the best of both worlds with nature and modern conveniences just minutes away. Your vision starts here , don’t miss this opportunity to create your perfect home in a peaceful and picturesque setting! (id:50787)
Exp Realty Brokerage
120 Quigley Road Unit# 69
Hamilton, Ontario
Welcome to this beautiful 3-bedroom, 1.5-bathroom townhouse! Step into an inviting open-concept layout where a custom-designed kitchen awaits, boasting elegant maple cabinetry, gleaming granite countertops, and a spacious pantry for all your storage needs. Sunlight streams through large windows, bathing the main level in warmth and highlighting the rich laminate flooring. Every window on the main floor is adorned with custom Hunter Douglas wood blinds. Enjoy seamless indoor-outdoor living with a spacious, fully fenced backyard/patio that features a stainless steel natural gas BBQ, all backing onto a tranquil courtyard. Upstairs, you’ll find three generously sized bedrooms, The custom front door, crafted by QSI, adds a touch of style and security. This home also offers the convenience of an interior entrance from the attached garage, plus two parking spots: one in the garage and one on the driveway. With fresh paint throughout, a brand-new dishwasher and cloth washer, newly installed stairs, and stunning laminate flooring on the second level, this property is move-in ready! The location is unbeatable — enjoy quick access to Red Hill Valley Parkway, public transit, parks, schools, shopping, and all the amenities you could need. Welcome home! (id:50787)
RE/MAX Escarpment Realty Inc.
10 Logan Road
Dunnville, Ontario
NEW PRICE!! Charming 3-Bedroom Home on large country lot with a Spacious Shop and detached garage. Nestled on a sprawling lot, this picturesque property offers the perfect blend of comfort, space, and functionality. The inviting 3-bedroom home features a warm and welcoming layout with plenty of natural light. The living spaces are thoughtfully designed to cater to both relaxation and entertainment, with a cozy living room, a well-appointed kitchen, and comfortable bedrooms. Step outside to discover the real gem of this property – a spacious shop that’s perfect for hobbyists, entrepreneurs, or storage needs. Whether you’re a car enthusiast, woodworker, or in need of additional workspace, this shop has you covered. The stunning property provides endless opportunities for outdoor living, gardening, or even adding a pool. Enjoy the peace and privacy of country living while still being conveniently located close to local amenities. This property is a rare find that combines the tranquility of wide-open spaces with the practicality of a well-maintained home and a versatile shop. Schedule your tour today and envision the possibilities! (id:50787)
Royal LePage NRC Realty
204 - 12 Washington Street
Norwich (Norwich Town), Ontario
Welcome to 204 Washington Street, a beautifully designed 2-bedroom, 1-bathroom END UNIT BUNGALOW townhouse nestled on a cul-de-sac in the charming town of Norwich. Just 20 minutes from Woodstock and 30 minutes to London, this home offers the perfect combination of comfort and convenience. Inside, you'll be greeted by 9-foot ceilings, engineered hardwood floors, and a spacious foyer with direct garage access. The versatile front bedroom can serve as a cozy guest room, office, or nursery. The open-concept living area features a kitchen with quartz countertops, custom cabinetry, stainless steel appliances, and an island ideal for dining and entertaining. The primary bedroom boasts large windows, a 4-piece cheater ensuite, and dual closets. Step out onto the private deck to enjoy serene outdoor moments. With a basement rough-in for a second bathroom and additional space for customization, this home is ready to meet all your needs. Conveniently close to local amenities, parks, and schools, 204 Washington Street is the perfect place to call home. (id:50787)
RE/MAX Icon Realty
Exp Realty
203 - 12 Washington Street
Norwich (Norwich Town), Ontario
Welcome to 203 Washington Street, a stylish 2-bedroom, 1-bathroom BUNGALOW townhouse nestled on a cul-de-sac in the picturesque town of Norwich. Perfectly located just 20 minutes from Woodstock and 30 minutes to London, this home offers both tranquility and accessibility. As you step inside, you'll be welcomed by soaring 9-foot ceilings and a spacious foyer with convenient garage access. The front bedroom is a versatile space, ideal for a guest room, home office, or nursery. The open-concept layout showcases a modern kitchen with quartz countertops, custom cabinetry, stainless steel appliances and a central island perfect for gatherings. The light-filled living area leads to a private deck, where you can unwind and enjoy peaceful evenings. The primary bedroom features a large bright window, a 4-piece cheater ensuite, and dual closets. With a basement rough-in for an additional bathroom and endless potential for extra living space, this home is ready to grow with you. Close to Norwich's top amenities, parks, and schools, 203 Washington Street offers the perfect blend of comfort and convenience. (id:50787)
RE/MAX Icon Realty
Exp Realty
707 - 1063 Douglas Mccurdy Comm
Mississauga (Lakeview), Ontario
WELCOME to RISE AT STRIDE Builder Sale - never lived in - Brand spanking new!. Great no non sense, Corner Unit, Open concept fully functional space consisting of expansive windows and oversized terraces creating a seamless Indoor/outdoor living experience, Soaring 10 Smooth finish Ceilings, full floor to celing windows with 2 bedroom, 2 full baths, 991 sq.ft. + MASSIVE WRAP AROUND 842 sq.ft TERRACE, ensuite laundry . High end building. ,modern finishes, Luxurious 7" wide plank, engineered laminate flooring, Upgraded 8' high 2 panel smooth skin interior suite doors, complete with satin nickel lever hardware, comes with parking & locker, steps to Lakeshore, shops, entertainment, restaurants, Lake Ontario, Port credit, as so so much more! Highly sought after area - 2 parking spaces - A MUST SEE!! **EXTRAS** Existing S/S Fridge, Stove, Microwave-Exhaust, B/I Dishwasher, Stacked clothes washer/Dryer (id:50787)
Royal LePage Citizen Realty
112 King Street E Unit# Ph6
Hamilton, Ontario
Opportunity to call this iconic landmark building home. The unparalleled PENTHOUSE level. This loft suite offers luxury and bespoke finishes.18' ceilings, dual balconies, open concept kitchen, living and dining room with soaring windows. Large format floor tile, quartz counters with waterfall on kitchen island, matching backsplash. Stainless steel fridge, stove, dishwasher and hood vent. 2 storey windows make an architectural statement with motorized window blinds. Den off kitchen for work at home option. In suite laundry with stacked washer/dryer. Step further into the primary bedroom, which is simply stunning! Let the sun shine in through the gorgeous windows. Enjoy the morning solitude on your private bedroom balcony. Ensuite offers separate shower and soaker tub. Large walk in closet. The upper loft level offers 2nd bedroom with overlook railing, a large walk-in closet and 2nd full ensuite. This offering is for those who appreciate design coupled with function. Whether entertaining or enjoying your own personal space, this floorplan is stunning and awe inspiring. Come tour, let your imagination explore! 1 underground parking spot and 2 storage lockers included. The downtown location offers much for the foodie, steps away from prime restaurants and bars, loads of unique shopping. Conveniently located close to McMaster University, hospitals & the Art Crawl. An all encompassing living and working experience! Define your joy in life! (id:50787)
Keller Williams Edge Hearth & Home Realty
2018 - 25 Kingsbridge Garden Circle
Mississauga (Hurontario), Ontario
Welcome To Skymark, A Luxury Condo In The Heart Of Mississauga. Corner Unit, Approx 1700 Sq. Ft. Super View Of The City, Top Of The Line Amenities. Upgraded With Eugene Red Flooring Through-Out Granite Counter Tops And Centre Island. 2 Parking Spots, 1 Storage Locker. Quick Assess To The Airport Just Off Hwy 403. Across From Square One Shopping Centre And Future LRT Line. A Must See. **EXTRAS** Fridge, Stove, Built In Dishwasher, Microwave, Washer, Dryer, All Electrical Light Fixtures And Blinds (id:50787)
Kingsway Real Estate
20 Bushmill Circle
Brampton (Fletcher's Meadow), Ontario
Brand New Legal two Bedroom Basement Apartment with One Full Washroom, one Parking, Separate Entrance and separate laundry for basement unit . Excellent Location on Wanless Dr and Credit view Road , easy access to MPN Go Station , Park , Schools .A Must See Legal basement with lots of light and everything is new. Please provide Rental Application, Credit Report, Employment Letter. Tenant Pays 20 % Utilities (id:50787)
Homelife/miracle Realty Ltd
2894 County Road 48 Road
Coboconk, Ontario
Welcome to your future weekend getaway haven! This spacious 6-bedroom, 3-bathroom retreat sits pretty on a sprawling 1.8+ acre lot with lots of storage giving you all the space you need to stretch out and relax. With Balsam Lake provincial Park, the Trent waterway plus many others, fishing and relaxing is just a stone's throw away Your biggest challenge will be deciding which outdoor adventure to tackle first! And hey, if you're feeling entrepreneurial, why not cash in on the fun? Currently used as a weekend short-term rental with heaps of potential, this place practically pays for itself! Plus, with shopping and amenities close by, and schools within reach, convenience is king. Don't just dream about your perfect getaway-make it a reality! (id:50787)
RE/MAX Right Move Brokerage
6-7 - 321312 Concession Road
East Luther Grand Valley, Ontario
This rare 2-year-old custom-built home sits on approximately 96 acres of breathtaking land, offering the perfect blend of privacy, luxury, and convenience. Spanning 4,400 sq ft, this home is ideal for large families or multi-generational living. The main floor features 9-foot coffered ceilings and expansive windows, creating an airy, grand ambiance. The home includes three spacious bedrooms, highlighted by a primary suite with his-and-her closets and a luxurious 5-piece ensuite. The high-end kitchen is a chef's dream, with under-cabinet lighting, elegant granite countertops, a spacious breakfast bar, and a warming drawer perfect for family meals and entertaining. A deck off the kitchen extends the living space outdoors, providing a perfect spot for dining while enjoying sweeping views of the countryside. Throughout the home, luxury vinyl flooring creates a seamless flow from room to room. The fully finished basement, with 8-foot ceilings, offers additional living space, including four bedrooms, an inviting family room, a second kitchen, and two full bathrooms ideal for guests or extended family. The basement also has a rough-in for a stand-up washer/dryer tower, which the buyer can purchase and have installed by the sellers. The home has been thoughtfully upgraded with forced air heating and cooling, including an extra heat pump for year-round comfort. The upgraded garage is equipped with heating and air conditioning, and a loft above offers additional storage or development potential. A large pond at the back of the property provides a relaxing stop to enjoy nature while taking walks or hikes on your own land. Under the new provincial policy, the construction of a second dwelling is permitted on the property (buyer to do their own due diligence). For nature lovers, this home is a true retreat offering unparalleled privacy and the tranquility of country living. Its not just a home; its a sanctuary in the heart of the countryside! (id:50787)
Keller Williams Real Estate Associates
3248 Barchester Court
Mississauga (Erin Mills), Ontario
Nestled on a prestigious cul-de-sac in the Erin Mills neighbourhood of Mississauga, this stunning custom-built residence is a true masterpiece. Boasting over 5,000 sq. ft. of total living space, this elegant home offers a harmonious blend of sophistication and modern finishes. Step into the inviting open-concept main level, where seamless flow defines the space. The gourmet kitchen is a culinary dream, featuring top-of-the-line built-in appliances, ceramic floors, ample cabinetry, a bar, and a convenient pantry. Adjacent to the kitchen, the spacious living room, adorned with a cozy fireplace, creates an ambiance of warmth and relaxation. Expansive windows throughout the home bathe the interiors in natural light, while the walk-out access to the backyard promises easy indoor-outdoor living. Enjoy scenic views from the office, adding the perfect touch for remote work or study. The beautifully landscaped backyard is your personal retreat, offering privacy and serenity. Dive into the sparkling inground pool, relax on the interlocked patio, or simply unwind in this tranquil outdoor haven. Venture upstairs to discover the lavish Owner's suite, complete with vaulted ceilings, a spacious walk-in closet, and a spa-like 5-pc ensuite. Three additional bedrooms on this level offer either shared or private ensuite bathrooms, along with generous closet space, ensuring comfort and privacy for all family members. The fully finished walk-out basement is an entertainer's dream, featuring a large recreation room, an additional bedroom for guests, a den that can be transformed into a home theatre or playroom, and a sleek 4-piece bathroom. Offering ample parking with a 3-car garage and a private driveway, this remarkable property is an absolute must-see! **EXTRAS** Ideal location among convenient amenities, located near top-rated schools, parks, walking trails, Erin Mills Town Centre, premium dining, Credit Valley Hospital, easy access to Hwy 403/401/407, public transit, and GO Station. (id:50787)
Sam Mcdadi Real Estate Inc.
1525 Snake Road
Burlington, Ontario
Discover the perfect canvas for your next project with this expansive 7-acre lot located at 1525 Snake Road in Burlington, Ontario. Nestled in a serene and rural setting, this property offers exceptional potential for residential, recreational, or agricultural use. Surrounded by natural beauty and just minutes from major roadways, including Hwy 403 and the QEW, you’ll enjoy a peaceful country atmosphere while staying close to city conveniences. With ample space and incredible privacy, this land provides endless possibilities for development or leisure. Whether you're looking to build your dream home or invest in land for the future, this is an opportunity you don't want to miss!' (id:50787)
RE/MAX Escarpment Realty Inc.
6146 Rowers ( Basement) Crescent
Mississauga (East Credit), Ontario
Great Location, Clean One-Bedroom Basement Apartment In great Area. Separate Entrance Thru-Garage, Shared Laundry. Close To Transit, Quick Access To Highways, Schools, Parks And Amenities. No Smoking & No Pets. Suitable For 1 Person Or Couple. (id:50787)
Homelife Excelsior Realty Inc.
36 - 10 Post Oak Drive
Richmond Hill (Jefferson), Ontario
Abundance of natural light flows through this home!! Don't miss this Fantastic Opportunity to own in the heart of Richmond Hill Jefferson area!! Bright & Spacious 3 Bdrms & 3 Washrms + lovely Office room. This home is set in a favorable quiet section (away from busy streets) At 1320 sqft it is amongst the biggest units in this complex! This Home features a Huge kitchen with centre island & Breakfast area with Walk out to Private Deck surrounded by greenery perfect to relax or BBQ. The Primary Bedroom has a 4pc ensuite & walk-in closet. Open Concept & filled with Natural light the Living room boasts of High Ceilings & Cozy Fireplace. The ground floor office or den with walk out to yard is an added bonus with many possible uses. The Private Garage with shelves is good for storage. Nestled close to Great Prestigious Schools, Shopping, public transportation & Restaurants, this Home is Perfect for a young family, single professionals or couples. Come & see for Yourself !!! **Bonus ** Basement is Ground Level & features office / den or could be used as a 4th bedroom. So many possibilities awaits you here. (id:50787)
Right At Home Realty
429 Talbot Street
St. Thomas, Ontario
This prime downtown St. Thomas property offers a move-in ready retail space with excellent visibility and growth potential. Located at 429 &431 Talbot St., the property includes: Turnkey Retail Space: Main floor set up as a footwear and clothing store. Basement Warehousing: Two spacious basements with conveyor belt system. Parking: 6 dedicated spaces. Second Floor: 429 Talbot St. features office space that could easily be converted into residential apartments. Prime Location: There is huge basement of the same size as per the upper floor that can be used for storage purpose. There is a office on upstairs around 1100 SQ feet with a separate entrance from front that can be rented out separately. High-traffic area with ongoing development and a solid customer base. (id:50787)
Century 21 People's Choice Realty Inc.
431 Talbot Street
St. Thomas, Ontario
This prime downtown St. Thomas property offers a move-in ready retail space with excellent visibility and growth potential. Located at 429 & 431 Talbot St., the property includes: Turnkey Retail Space: Basement Warehousing: Two spacious basements with conveyor belt system. Parking: 6 dedicated spaces. Second Floor: 429 Talbot St. features office space that could easily be converted into residential apartments. There is a huge basement that can be used for storage purpose. Prime Location: High-traffic area with ongoing development and a solid customer base. *** : (id:50787)
Century 21 People's Choice Realty Inc.
Main - 98 Ypres Road
Toronto (Keelesdale-Eglinton West), Ontario
Rarely offered 2,500 sq ft main floor featuring 3 large bedrooms & 3 bathrooms. The perfect family home with Hardwood flooring throughout, California shutters, ensuite stackable washer and dryer. Featuring a great living room area with electric fire place and sliding door walk out to the back deck and yard. The kitchen is very spacious and has stainless steel appliances. Perfectly located walking distance from transit, parks, schools, rogers/Keele and much more. Tenant to pay 70% of utilities. No Smoking and No Pets. (id:50787)
RE/MAX Professionals Inc.
210 - 65 Spring Garden Avenue
Toronto (Willowdale East), Ontario
Classic Modern Unit With a Touch of Elegance - Move-In Ready - No Renovations Needed! Immaculately Kept Expansive Corner Suite With Tons of Natural Light In Willowdale East! 2-Beds + Den, 2-Baths With Over 1,873 Sq Ft Of Living Space With A North-West Facing Balcony, Oakwood Engineering Hardwood, Custom Crown Moulding, Pot Lights & Custom Cabinetry Throughout. Unique Layout With a Den Plus Separate Family Room Offering Dry Bar/Bar Nook & 2 Bay Windows for Additional Living Space. Open Concept Living Room & Dining Room Including Built-In Sound System With 5 Speakers & Control Centre, Wainscotting, Built-In Sideboard For Storage & Medallion For Chandelier Placement. Eat-In Kitchen With Breakfast Area, Custom Cabinetry With Frosted Glass, Stainless Steel Appliances, Marble Countertops & Under-Mount Lighting. Primary Bedroom With Double Door Entry, Custom Built-In Shelving W/ 5 Jewellery Drawers, Walk-Out To Balcony, Expansive Walk-In Closet With Built-In Shelving For Clothes & Shoe Racks, 3pc Ensuite Bathroom With Ceramic Tile, Glass Shower, Built-In Vanity & Linen Closet. Easy Access To 2nd Bedroom With Connecting Door. 2nd Bedroom With Double-Door Closet, Mirrored Wardrobe & Track Lighting. 4pc 2nd Bathroom With Black Ceramic Tile & Swarovski Crystal Hardware On Cabinetry. Separate Laundry Room With Built-In Shelving, Stacked Washer/Dryer Combo & 2nd Fridge. The Lower Unit Offers Convenient Stair Access And Easy Entry. Minutes To Yonge/Sheppard Shopping Centre, Sheppard-Yonge TTC Subway Station, North York Central Library, Parks, Schools & So Much More! Building Amenities Include: 24/7 Security/Concierge, Basketball & Squash Courts, Gym, Locker Room, Pool & Sauna. **1 Parking & 1 Exclusive Locker** **EXTRAS** See Sched D attached for full list of features and upgrades. All included maintenance (Heat, Water, Hydro, AC, Cable TV) with Rogers Ignite cable/internet package. (id:50787)
Sutton Group-Admiral Realty Inc.
820 Speck Crossing
Milton (1028 - Co Coates), Ontario
This charming Mattamy home offers 2,144 sqft of living space in the sought-after Hawthorne Village community. Ideally located, just a short walk to parks, splash pads, and schools. The large eat-in kitchen features stainless steel appliances, a double sink, and a walk-out to the backyard patioperfect for entertaining or relaxing. The cozy family room boasts a gas fireplace with backyard views, while the open dining and living room with hardwood floors are ideal for hosting. Upstairs, enjoy 4 spacious bedrooms, including a primary bedroom with a walk-in closet and an ensuite with a soaker tub. The unfinished basement with a rough-in for a bathroom offers endless customization potential. Close to shopping, dining, highways, and Kelso Conservation Area, this home has it all! (id:50787)
Royal LePage Real Estate Services Ltd.
209 Weir Street N
Hamilton (Homeside), Ontario
Welcome to this warm and inviting family home! Enter into the foyer, youll notice beautiful hardwood floors throughout. The family room features a decorative fireplace and a large window bringing in loads of natural light. The dining area is large enough for all your guests and is right off the updated kitchen with stainless steel appliances, oak cabinetry, hardwood floors, and a walkout to the backyard and porch. The large, fully fenced yard provides a safe space for kids or pets to play, and outside the fence are 2 private parking spaces off the laneway. Upstairs, youll find 3 spacious bedrooms each with large W/I closets and Berber carpet. A partially finished basement with a 2nd bathroom and side entrance offers plenty of storage and potential. Pride of ownership shows in this well-built move-in ready home. Freshly painted in 2024, updates include shingles 18, newer windows, sump pump, and more. Close to parks, shopping, transit, and much more. This home is a must-see! (id:50787)
Royal LePage Burloak Real Estate Services
209 Weir Street N
Hamilton, Ontario
Welcome to this warm and inviting family home! Nothing to do but move in and enjoy. Stepping in from the covered concrete porch into the foyer, you’ll notice beautiful hardwood floors throughout. The warm and inviting family room features a decorative fireplace and mantel and a large window bringing in loads of natural light. The dining area is large enough for all your guests and is right off the updated kitchen features modern appliances, oak cabinetry, hardwood floors and a walk out to the back yard and porch. The large fully fenced yard provides a safe space for the kids or pets to play and outside the fence are 2 private parking spaces off the laneway. Heading upstairs you’ll find 3 spacious bedrooms each with walk-in closet and beautiful Berber carpet. A partially finished basement with side entrance, 2nd bathroom, and fruit cellar and offers plenty of storage and many other potential uses. Pride of ownership shows in this solid well-built home. Freshly painted in 2024, updates include shingles 2018, newer windows, sump pump and more. The elementary school is a short walk away and the home is close to parks, shopping, groceries, transit and much more. the great neighbourhood is popular with young families and this home is a must see! (id:50787)
Royal LePage Burloak Real Estate Services
43 Cherry Ridge Boulevard
Pelham (664 - Fenwick), Ontario
Welcome to Cherry Ridge Estates and the Palmer Model Home, where luxury meets comfort in this exceptional A+ neighborhood. From the moment you arrive you will be captivated by the exterior of this 2342 square foot brick bungalow with its gardens (in season), stone driveway, and fenced-in yard. Step inside, and you'll be greeted by a bright and spacious front hall, featuring double door entry, high ceilings, and transom windows that flood the space with natural light. Every detail of this home has been carefully considered, from the plaster cove molding to the upgraded baseboards with shoe molding, the rich hardwood flooring, California shutters, and pot lights create a space that is as stylish as it is comfortable. The heart of the home lies in the chef's dream kitchen, where granite countertops, custom cabinetry, and stainless-steel KitchenAid appliances await. A walk-through butler pantry adds convenience and functionality, while the open-concept layout allows for seamless flow between rooms. With three spacious bedrooms, including one currently being used as a den, and two pristine bathrooms with large glass showers, this home offers plenty of space for both relaxation and entertainment. Outside the magnificent covered back deck provides the perfect space for outdoor gatherings or quiet relaxation. Wrought iron fencing and a private treelined backyard enhance the sense of tranquility, while a heated double garage and a spacious 77ft wide lot cater to your every need. Don't miss your chance to own this exceptional property in one of the most desirable neighborhoods. (id:50787)
Royal LePage NRC Realty
1267 Cumnock Crescent
Oakville (1011 - Mo Morrison), Ontario
Immerse yourself in an unrivalled realm of sophistication at this custom-built luxury estate in South East Oakville. Every aspect of this home, from the meticulously landscaped gardens to the grand entrance crowned by a cedar-ceiling front patio, exudes refined opulence. Upon entering, the rich glow of American Cherry hardwood floors guides you to a gourmet chef's kitchen, masterfully equipped with top-of-the-line appliances. The Muskoka room, a serene retreat, invites you to relax and embrace the beauty of nature. The main level seamlessly blends convenience with luxury, featuring a junior primary suite, a well-appointed mudroom, and a dedicated laundry area. Ascend to the upper level, where the primary suite enchants with a spa-inspired ensuite and serene bay window views. Three additional bedrooms and a charming loft complete this level, offering ample space and comfort. The lower level is an entertainer's paradise, showcasing a sophisticated wet bar, a plush lounge, and a sixth bedroom, perfect for guests. Outdoors, a stone patio, sauna, state-of-the-art BBQ, and a sparkling saltwater pool are surrounded by lush gardens, creating an idyllic setting for both relaxation and social gatherings. With its prime location near top-tier schools and exclusive amenities, this estate epitomizes the pinnacle of luxury living, offering an exquisite blend of elegance, comfort, and convenience. (id:50787)
Royal LePage Real Estate Services Ltd.
141 Connaught Avenue
Toronto (Newtonbrook West), Ontario
An Exquisite Custom-Built Residence Showcasing Unparalleled Craftsmanship and Sophisticated Design. Featuring 10' Ceilings on the Main Floor, this Home Boasts an Ultra-Luxurious Master Ensuite with a Bubble Jet Tub, Glass Shower, and Bidet. The Gourmet Kitchen is Equipped with a Servery, Center Island, and Built-In Stainless Steel Appliances. A Separate Entrance Leads to the Fully Finished Basement, Complete with a Wet Bar, Nanny Suite, and Rough-In for a Second Kitchen. Additional Highlights Include Three Fireplaces, Second-Floor Laundry, Upgraded Light Fixtures, a Skylight, and Premium Finishes Throughout. Enjoy Stainless Steel Fridge, Freezer, Double Oven, Microwave, Built-In Dishwasher, Exhaust Fan, Central Air Conditioning, Central Vacuum, Security System, Garage Door Opener, Interior and Exterior Pot Lights, Quartz Countertops, and Front-Load Washer/Dryer. A Truly Luxurious Living Experience! (id:50787)
Century 21 Atria Realty Inc.
25 Gladstone Avenue
Hamilton, Ontario
Well cared for LEGAL 2 family property with fantastic long term tenants. Spacious main floor unit has 2 bedrooms (or one and a den), high ceilings and sliding door to walk out backyard and deck! In suite laundry and one private parking spot. Will be vacant June 1st. Upper unit offers one bedroom plus a den, 1.5 baths and a huge attic enclave that can be a multi use (currently a bedroom) space - with a walk out balcony off the kitchen! In suite laundry and one private parking spot. Situated in Hamilton's St.Clair neighbourhood, this property works well for the investor or a Buyer that can live in one unit and help pay the mortgage with the other (id:50787)
Royal LePage State Realty
62 Queen Street S
Mississauga (Streetsville), Ontario
An Incredible Opportunity for Investors, Builders, Real Estate Developers, and Trusts interested in constructing a new condominium or mixed-use development. The projected built-up area is approximately 28,000 sq. ft. (Buyers are advised to consult with their own specialists or Architects to verify the exact area).The current tenant operates a Luxury Beauty Salon and SPA, generating a monthly rent of $19,250 + HST(including TMI). Located in Streets ville, with excellent exposure on Queen St S and proximity to major highways (401 & 403). This property is zoned C4-39, allowing for a wide range of exclusivities/uses.This property blends modern, high-end interiors with a beautifully preserved heritage exterior. It boasts plenty of natural light, top-tier fixtures and finishes, high ceilings and a flexible open layout, making it suitable for various business purposes. The property also offers a large surface parking area. (id:50787)
Century 21 Property Zone Realty Inc.

