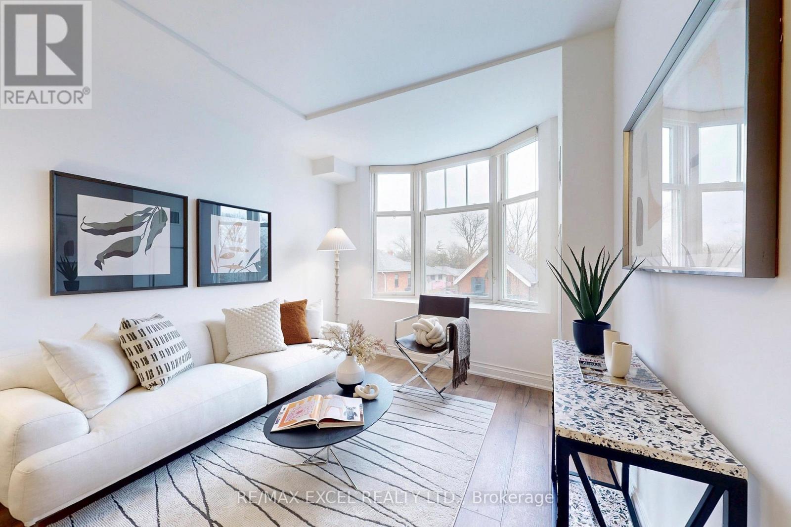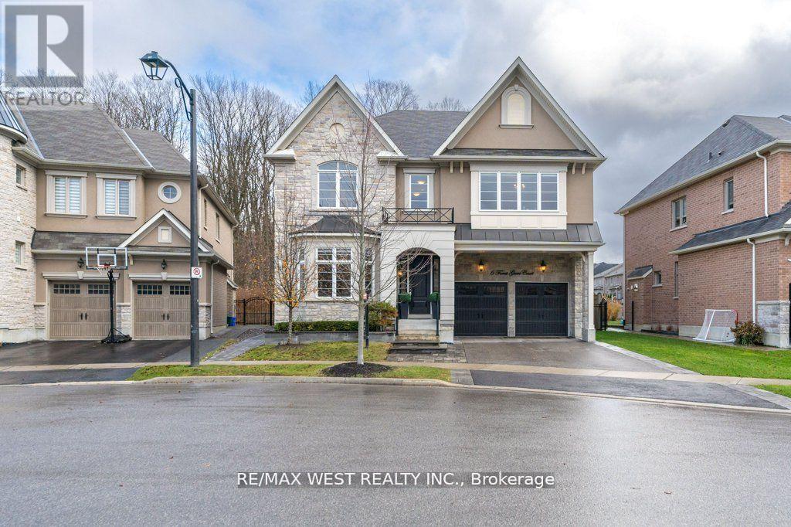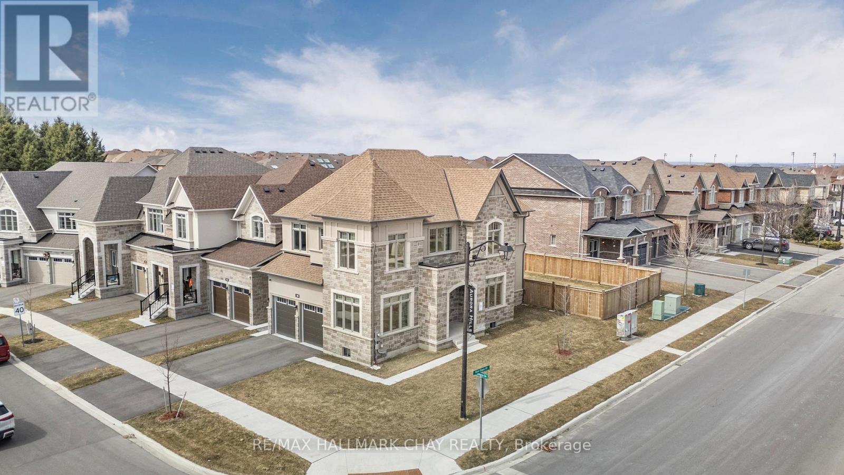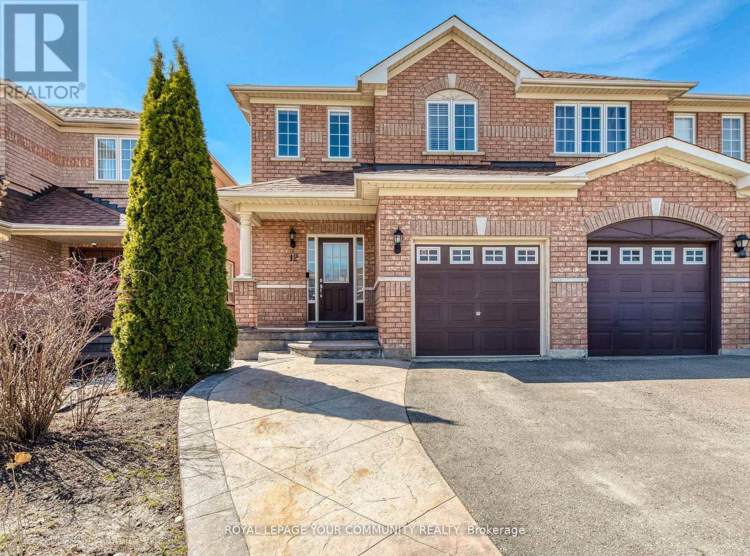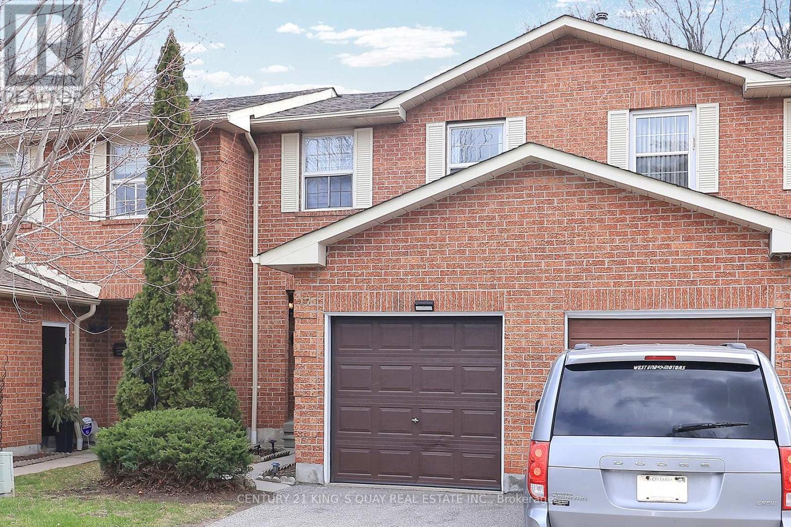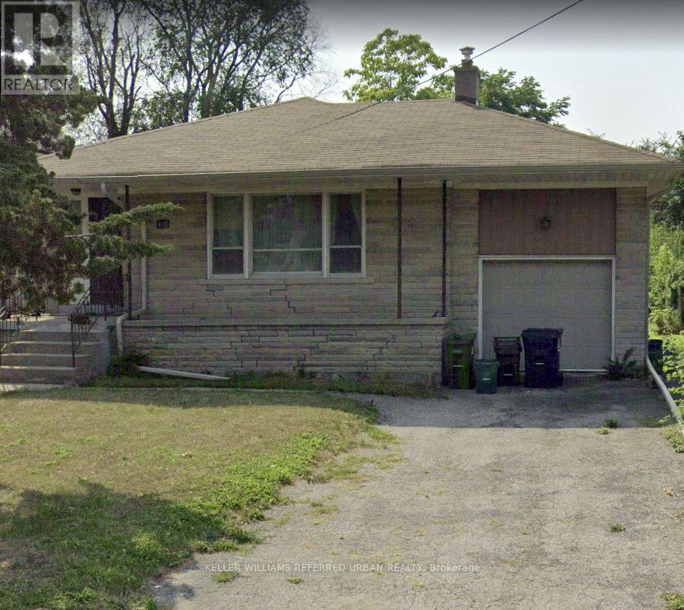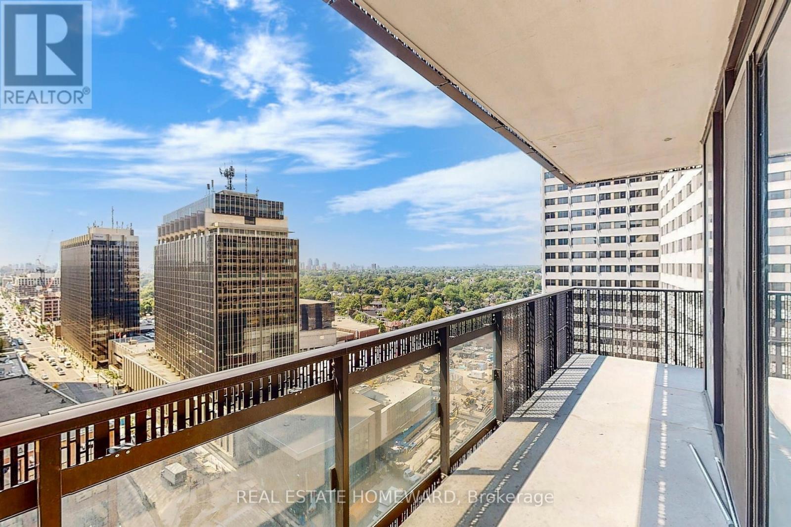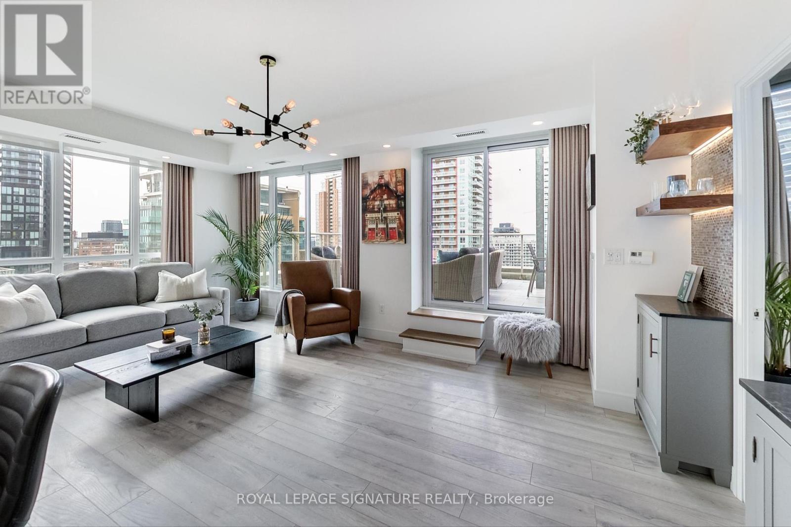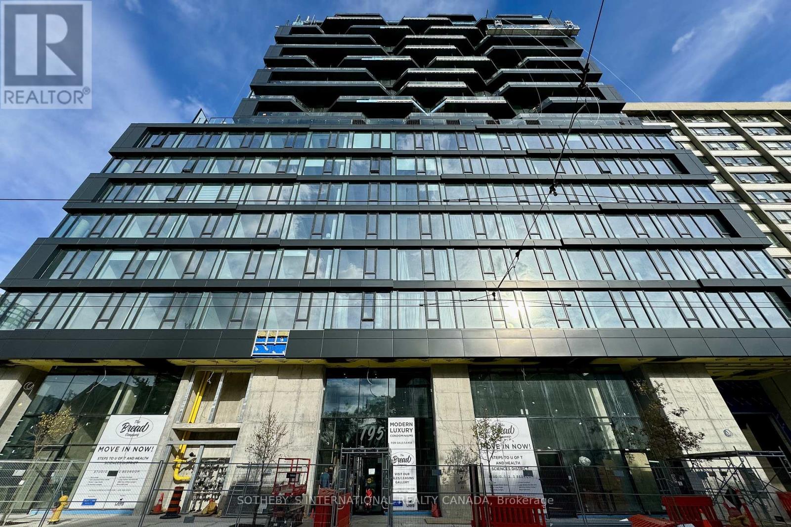327 - 68 Main Street
Markham (Markham Village), Ontario
Elegant Urban Living in Markham Village | 699 sq ft residence featuring 1 Bedroom + Separate Den and Underground Parking. Sophisticated Interiors: Expansive bay windows in both living & primary bedroom | Sleek laminate flooring and soaring 9-ft ceilings | Gourmet kitchen with stainless steel appliances, granite counters &breakfast bar | Versatile den, ideal for a home office or guest space. Freshly painted. Coveted Location: Just steps to boutique dining, charming cafés, shops & banks. Quick access to Markham GO, Hwy 407, and public transit.First-Class Amenities: Concierge | Rooftop Patio Oasis | Exercise Room | Media Lounge | Party Room | Guest Suites| Game Room | Visitor Parking. Heat pump: $88.62 + HST. (id:50787)
RE/MAX Excel Realty Ltd.
214 - 3905 Major Mackenzie Drive W
Vaughan (Vellore Village), Ontario
Wow! Located in the high-demand community of the Vellore Village, this 2-story property includes 2 spacious bedrooms and 3 washrooms. The open content main begins with a formal foyer, which includes storage and leads to a bright and open space that includes a spacious kitchen. That consists of a centre island and stainless steel appliances. The kitchen overlooks a combined dining area and living room. The second level includes 2 spacious bedrooms that include Juliette balconies. Large primary bedroom with walk-through closet and 5pc ensuite. Upgraded laminate throughout, large storage area and much more simply stunning (id:50787)
Royal LePage Maximum Realty
6 Forest Grove Court
Aurora, Ontario
Outstanding 5 Bedroom, 5 Bathroom, Executive 4300 + Sqft Home. On A Private Enclave In A Prestigious Neighborhood Of Aurora. Situated On A Child Safe Court With A Rare 59 Ft Frontage, Backs Onto A Protected Forest With A Park Nearby. The Open Concept Professionally Finished Basement With A Separate Theatre, Exercise And Games Area, Also Has A Kitchenette, Powder Room Large Enough To Install A Shower And Ample Storage Space. Adding Another 1800 Sqft Of Luxury, Comfort, And Elegance To This Exquisite Home. $300k Was Spent In Upgrades, Renovations And Improvements. The Custom Kitchen With Integrated High-End Appliances, Recess Lighting, Extra Cabinetry, Quartz Counter, Large Center Island Plus A Breakfast Area Is A Dream For Any Chef. Coupled With The Stunning Family Room With Its Marble Wall, Built-In Cabinets, Gas Fireplace, Huge Picture Window And Walk-Out To Treed Serene Backyard, It Becomes A Focal Point *The Heart Of The Home* Perfect For Entertaining And Family Gatherings. Primary Bedroom Is Large Enough For Sitting Area, Walk-In Closet And 5 Pc Spa Ensuite. The Rest Of The Bedrooms Are Spacious And Share 2 Semi Ensuite, A Bonus Is The Den On The Second Floor. Don't Miss Out! Definitely An Exceptional Property In A Premier Location, Close To 404, Private Schools, Golf Course, Big Box Stores, 10min To The Go Station And Boutique Shopping. A Gem! (id:50787)
RE/MAX West Realty Inc.
550-16 - 55 Commerce Valley Drive W
Markham (Commerce Valley), Ontario
Fully furnished executive suites available. Our offices in Markham have direct access from Highway 407 and Highway 7. Includes a prestigious office address, reception service, meet & greet clients, telephone answering service, use of board room, and daily office cleaning. Additional services include dedicated phone lines and printing services. A great opportunity for professionals, start-ups, and established business owners to set up an office in a prime location. (id:50787)
RE/MAX Premier Inc.
260 Sikura Circle
Aurora, Ontario
Stunning 2-Year-New Residence Seamlessly Blends Sophistication And Premium Upgrades! Offering Over 4,000 SqFt Of Exquisite Living Space. Nestled On A Coveted Corner Lot With Premium Sized Backyard, This Home Provides Both Privacy And An Entertainers Dream Setting. The Main Floor Exudes Grandeur, Featuring Soaring 10-Foot Ceilings, Custom Millwork, And An Open-Concept Layout Bathed In Natural Light. Rich Herringbone-Pattern Hardwood Flooring Adds A Timeless Elegance, Leading Into The Chefs Kitchen, A True Masterpiece Equipped With Top-Of-The-Line Stainless Steel Appliances, Wall Ovens, And Ceiling-Height Custom Cabinetry For Abundant Storage. Expansive Floor-To-Ceiling Sliding Doors Open To The Backyard, Creating Seamless Indoor-Outdoor Flow, While Smooth Ceilings And Recessed Lighting Elevate The Homes Modern Aesthetic. Upstairs, You'll Find Four Generously Sized Bedrooms, Each With Massive Windows And Private Ensuites. The Primary Suite Is A Private Sanctuary, Boasting 9-Foot Ceilings, A Spa-Inspired 5-Piece Ensuite With Heated Floors, And A Spacious Walk-In Closet. A Convenient Second-Floor Laundry Room Adds To The Homes Thoughtful Design. The Professionally Finished Basement Features High Ceilings, Durable Vinyl Flooring, And A Separate Entrance, Offering Endless Possibilities Ideal For An In-Law Suite Or Future Rental Income With A Rough-In For A Second Kitchen Already In Place. Prime Location & Unmatched Convenience!! Situated Seconds From Highway 404 And The Prestigious St. Andrews College, This Home Offers The Perfect Balance Of Accessibility And Tranquility. With Its Impeccable Finishes, Smart Layout, And Premium Upgrades Including An EV Car Charger In Garage For Your Convenience, 260 Sikura Circle Is A Must-See. An Exceptional Home Designed For Those Who Seek Elegance, Comfort, And A Truly Unparalleled Living Experience. (id:50787)
RE/MAX Hallmark Chay Realty
64 Big Canoe Drive
Georgina (Sutton & Jackson's Point), Ontario
Beautiful & Bright Double Car Garage Brand New Detached Home, Hardwood Floor through out the house. Luxury Home, Modern Design With Spacious Layout. High Ceiling On Main Floor. Main Level Library. Open Concept Kitchen With Center Island, Gorgeous Family Room with Fireplace, Direct Access To The Garage From The Main Floor. Huge Master Bedroom with His & Hers walk in closets. Spacious 4 Bedrooms with ensuite Bathrooms. Tenants Responsible For Lawn Mowing/Snow Shoveling and paying for all utilities during the term of the Lease agreement. Minutes To Hwy404, Park, Lake Simcoe, School, Shopping Center And More.... Move-In Ready Condition! (id:50787)
RE/MAX Metropolis Realty
46 Tim Jacobs Drive
Georgina (Keswick South), Ontario
Welcome to This Executive, One-of-a-Kind Home in the Heart of Keswick! Discover this beautifully upgraded 4-bedroom detached home offering nearly 3,000 sq. ft. of refined living space in one of Keswick's most desirable neighbourhoods. Step inside to soaring 9' ceilings, elegant pot lights, and a bright open-concept layout designed for modern living. The home has been freshly painted throughout and features brand new modern blinds, adding a clean and contemporary feel. The spacious, chef-inspired kitchen boasts stainless steel appliances, a stylish backsplash, and a generous centre island with built-in sink - perfect for cooking, entertaining, or casual family meals. Outside, enjoy a professionally landscaped yard with interlocking stone, a tranquil rock garden, and a fully fenced, large backyard-ideal for kids, pets, and outdoor entertaining. With no sidewalk in front, the private driveway easily accommodates 4 cars, in addition to the attached garage. Located just minutes from schools, parks, restaurants, Walmart, and all town amenities, with quick access to Highway 404 for commuters. This home is move-in ready and loaded with upgrades - a true gem you don't want to miss! (id:50787)
Royal LePage Associates Realty
12 Ravineview Drive
Vaughan, Ontario
**Immaculate** Well Maintained Executive Style Bright & Spacious Semi In High Demand Area -Poured Concrete Front Entrance. Large Foyer With Custom Over Sized Tiles. Walk Into Cozy Lounge With A Large Window & Hardwood Floor Thruout Main Floor. New Potlights Thru/Out Main Floor-Over sized Trim & Crown Mouldings, Smooth Ceilings. Main Floor Has - Family Room & Kitchen,With A Breakfast Area, Walk Out To Large Backyard, With Beautiful Stone Tiles, Maintenance Free- Enjoy BBQ & Entertaining With Family & Friends. New Patio Door. Gas Line Extension In Backyard. Freshly Painted Thruout 2024. Second Floors Has 3 Large Bedrooms, with 2 Full Baths,Excellent Closet Space, Master Bath Is Updated With Walk in Closet. Beautiful Crown Mouldings &Over Sized Millwork. Basement Is Newly Finished, With Full Bath, Rough in For Future Kitchen or Bar Awaits Your Custom Touch. Lots Of Storage Space, Roof Replaced 2017. New Furnace &Boiler System 2024. (id:50787)
Royal LePage Your Community Realty
2307 - 225 Commerce Street
Vaughan (Vaughan Corporate Centre), Ontario
Brand New 1+Den Condo for Lease in Vaughan Metropolitan Centre (VMC)Be the first to live in this modern and stylish condo, featuring a spacious open-concept layout, floor-to-ceiling windows, and a large balcony with breathtaking, unobstructed views perfect for both relaxation and entertaining. Residents will enjoy access to an exceptional 70,000 sq. ft. amenity space, including an indoor swimming pool, basketball court, soccer field, kids playroom, music studio, and even a farmers market. Situated in the heart of VMC, this vibrant community offers unmatched convenience with easy access to transit, shopping, dining, and entertainment. Don't miss this incredible leasing opportunity! (id:50787)
RE/MAX President Realty
222 Elderwood Trail
Oakville, Ontario
Wonderful family home ideal for entertaining in River Oaks. Just over 3,000 square feet above grade plus a fully finished walkout basement. Beautiful pie-shaped backyard with 77' across the back. Main floor offers updated laundry room, family room with wood burning fireplace, office kitchen has newer appliances and counter tops, large living and dining area. Walkout from kitchen to elevated deck. Second level offers 4 generous bedrooms and sitting area. Awesome finished basement with custom wet bar, rec room with gas fireplace, exercise room and powder room. Very bright with walkout. Backyard offers in-ground pool with updated components, hot tub, cabana, outdoor shower, stone walkways and mature trees. Nice privacy with no neighbours in behind. Enjoy an active lifestyle with quick access to Lions Valley Park and lots of trails and parks. Located on a quiet crescent. Good school catchment. (id:50787)
Century 21 Miller Real Estate Ltd.
A - 1179 Queen Street E
Toronto (South Riverdale), Ontario
Rare opportunity to lease a nearly new 3-bedrooms two story "loft" style apartment in the Heart of Leslieville @ Jones! Completely renovated from top to bottom 2 years ago- new walls, windows, doors, electrical & plumbing. Open concept modern kitchen with quartz countertop and S.S appliances (inc. dishwasher) with private ensuite laundry. Vinyl flooring and pot lights throughout. Nearly new heating & A/C unit for comfort all year round. Stainless appliances (range, dishwasher, microwave hood, fridge), washer/dryer, A/C, Window Coverings. Step out on Queen Street and enjoy trendy restaurants, cafe & parks. Tenant to verify all room measurements. Floor plan attached. Parking Available at additional cost. (id:50787)
Envoy Capitol Realty Inc.
Main - 754 Danforth Road
Toronto (Kennedy Park), Ontario
This bright, spacious, and impeccably maintained corner lot home is located in the heart of Scarborough, offering a fabulous location and an incredible opportunity. Just steps away from the TTC and GO Station, commuting downtown is a breeze. You'll also find top-rated schools, shopping centers, and essential amenities nearby, making this home perfect for convenience and lifestyle. Dont miss out! (id:50787)
RE/MAX Ace Realty Inc.
17 - 25 Whitecap Boulevard
Toronto (Scarborough Village), Ontario
Discover this delightful 3-bedroom, 2-bathroom townhouse nestled in the heart of Scarborough Village. This 2-storey home offers over 1,200 sq ft of comfortable living space, perfect for families and first-time buyers alike. This home features bright and open-concept living and dining areas ideal for entertaining; galley-style kitchen with ceramic backsplash and cozy breakfast nook; spacious master bedroom overlooking the complex; renovated basement with 2bedrooms, living space, kitchenette, 3-pc washroom and storage, great for a big family needing more bedrooms, in-laws or use as guest rooms; private patio space, perfect for morning coffee or summer BBQs; two parking spaces and plenty of visitor parking. Located just minutes from parks, trails, schools, and shopping with the beach and Bluffs nearby you'll love life in this vibrant, family-friendly neighbourhood. Don't miss your chance this one checks all the boxes! (id:50787)
Century 21 King's Quay Real Estate Inc.
A - 173 Overbrook Place
Toronto (Bathurst Manor), Ontario
Welcome to 173 Overbrook Pl. A charming 1-bedroom, 1-bath lower-level apartment offers the perfect blend of comfort and convenience. Ideally situated just steps to transit and only minutes from Sheppard West Subway Station and Yorkdale Shopping Centre. Whether you're heading downtown or to York University, getting around the city is a breeze with transit at your footstep. This apartment is an excellent choice for students, professionals, or anyone seeking a well-connected urban lifestyle. (id:50787)
Keller Williams Referred Urban Realty
1602 - 8 Eglinton Avenue E
Toronto (Mount Pleasant West), Ontario
2+1 bdrm & 2 baths in the amazing upscale 8 Eglinton E. Amazing 257 Sq ft wrap around terrace. Stunning views. Incredible building amenities incl indoor pool. One parking spot & direct access to TTC. (id:50787)
Real Estate Homeward
1002 - 8 Eglinton Avenue E
Toronto (Mount Pleasant West), Ontario
2+1 bdrm & 2 baths in the amazing upscale 8 Eglinton E. Amazing 257 Sq ft wrap around terrace. Stunning views. Incredible building amenities incl indoor pool. One parking spot & direct access to TTC. (id:50787)
Real Estate Homeward
1102 - 8 Eglinton Avenue E
Toronto (Mount Pleasant West), Ontario
2+1 bdrm & 2 baths in the amazing upscale 8 Eglinton E. Amazing 257 Sq ft wrap around terrace. Stunning views. Incredible building amenities incl indoor pool. One parking spot & direct access to TTC. (id:50787)
Real Estate Homeward
4902 - 108 Peter Street
Toronto (Waterfront Communities), Ontario
Be Among The Few To Experience Modern Living At The Newly Built Luxury Peter And Adelaide Condos! A True Gem In The Heart Of Down Town, Spectacular Unobstructed Views On The 49 th Floor, ** UPGRADED UNIT ** 3 Full Bedrooms, 2 Full Bathrooms, Parking and Locker included! Located At The Heart Of The Entertainment District, Close To Plenty Of Amenities, Subway Station, Transit And PATH. Modern Stainless Steel Built In Appliances, Eat In Kitchen And 9 Ft Ceilings Throughout. . Watch The Sunrise From Your Master Bedroom! Two Open Balconies To Enjoy All Day Long! Spectacular Interior Design And Craftsmanship. State Of The Art Amenities, Walking To Theaters, Gyms, Restaurants, Shops And Access To The Financial Core. Hospitals, Grocers and Cafe's Right Across The Street And Just Steps To Queen St. West... (id:50787)
Homelife/cimerman Real Estate Limited
1411 - 65 East Liberty Street
Toronto (Niagara), Ontario
Exceptional North/West Corner Suite with Expansive Terrace and Spectacular Views! Experience elevated urban living in this beautifully appointed 2+1 bedroom residence, offering nearly 1,100 sq. ft. of thoughtfully designed interior space and an additional 450sqft of private outdoor terrace (BBQs allowed!!) , an entertainer's dream and a true extension of your living area. Bathed in natural light, this suite features floor-to-ceiling windows, 9-foot ceilings, and high-end finishes throughout. The spacious, open-concept layout includes a rare eat-in kitchen with premium appliances (2021) and a versatile den with custom built-ins and a door, ideal for a home office or additional storage, something seldom found in todays condo designs.The primary bedroom offers his-and-hers custom closets and a spa-inspired 4-piece ensuite. The second bedroom is outfitted with a California Closets Murphy bed, integrated storage, and its own walk-out to the stunning terrace, perfect for guests or flexible living.The expansive terrace provides panoramic views of Liberty Village and the Toronto skyline, ideal for alfresco dining, sunset cocktails, or peaceful outdoor lounging. Notable Upgrades Include: Modern kitchen with newer appliances (2021), Wide plank flooring throughout, Pot lights in the kitchen and living areas, New shaker-style interior doors (2021), Custom closet solutions in all rooms, Built-in Murphy bed with accent lighting and additional storage. Includes one parking space and a storage locker. This suite is a perfect 10 - offering the space, light, and lifestyle of a luxury home with the convenience of condo living. (id:50787)
Royal LePage Signature Realty
507 - 195 Mccaul Street
Toronto (Kensington-Chinatown), Ontario
Welcome to The Bread Company - brand new building on the signature Toronto Downtown neighbourhood, this is a barely lived-in 515 sq ftJunior One Bedroom. University of Toronto is just less than a minute walk - as well as OCAD, Lawrence Bloomberg Faculty of Nursing, andMount Sinai Hospital and many more. The Dundas streetcar and St. Patrick subway station is right outside your front door with an incredibleview of the CN tower. Steps away from the famous Baldwin St. where you can find unlimited delicious cuisines from all over the world. In theprime location of downtown Toronto, you can enjoy the phenomenal amenities like the sky lounge. Building includes a concierge, fitnessstudio, large outdoor sky park with BBQ, dining and lounge areas. 9 ceilings, floor-to-ceiling windows, exposed concrete feature walls andceiling, gas cooking, stainless steel appliances and much more! This suite is perfect for your own or your investment. (id:50787)
Sotheby's International Realty Canada
36 Chieftain Crescent
Toronto (St. Andrew-Windfields), Ontario
An exciting opportunity awaits renovators, builders, and visionaries at 36 Chieftain Crescent. Located in the sought-after St. Andrew-Windfields neighbourhood, this spacious bungalow offers incredible potential. With 2,930 sq.ft. of living space on the main level and a full-height lower level with matched square footage, this property is the perfect canvas for your dream home. The lower level features a walk-out to the backyard, providing additional possibilities for creating extra living spaces or a rental suite.Set on an oversized 107 x 161.55 ft lot, the property offers ample room for landscaping, expansion, or future development. Whether you're looking to renovate and update the existing space or completely reimagine the layout, this home provides the ideal foundation to bring your vision to life.The property is ideally located close to top-rated schools, lush parks, shopping, dining, and public transit. Commuting is made easy with nearby access to major highways. This is a rare opportunity to create a custom residence in one of Toronto's most desirable communities. (id:50787)
Royal LePage Signature Realty
820 - 230 Queens Quay W
Toronto (Waterfront Communities), Ontario
Discover an exceptional opportunity to own a piece of prime waterfront real estate. This sun-filled one-bedroom condo offers a spacious, open-concept layout, ideal for those who appreciate the perfect balance of city living and lakeside relaxation. The generous living space flows seamlessly into a functional kitchen w upgraded S/S appliances, while the large bedroom includes a walk-in closet for optimal storage. Enjoy panoramic lake and city views from your private balcony - a perfect place to unwind. The Riviera offers a full suite of luxury amenities designed to enhance your lifestyle. Relax in the indoor pool, hot tub, or sauna after a long day, or host gatherings at the rooftop terrace complete with BBQs and breathtaking views of the marina. The building features a 24/7 concierge, a fitness center, guest suites, and a party room, ensuring every need is met. Parking, bike rack, and a locker are also included for your convenience. Living at The Riviera means you're at the heart of Toronto's Harbourfront, with easy access to top attractions like the CN Tower, Rogers Centre, Scotiabank Arena, and Ripley's Aquarium. The scenic Martin Goodman Trail offers the perfect route for jogging, cycling, or strolling along the waterfront, and Harbourfront Centre hosts exciting events throughout the year. Grocery stores such as Farm Boy, Longo's, and Shoppers Drug Mart are just steps away, making daily errands a breeze. Commuting is simple with TTC streetcars at your doorstep, Union Station within walking distance, and easy access to the Gardiner Expressway and Billy Bishop Airport. Whether you are seeking an active lifestyle or a peaceful retreat, this condo offers it all. MAINTENANCE FEE INCLUDES ALL UTILITIES This is your chance to experience elevated waterfront living with all the benefits of urban convenience. Don't miss the opportunity to own in one of Toronto's most desirable neighbourhoods! Walk Score 95. Transit Score 100. Bike Score 86. (id:50787)
Dream Maker Realty Inc.
3809 - 501 Yonge Street
Toronto (Church-Yonge Corridor), Ontario
Luxury furnished 2 bdr condo @ teahouse. Located in downtown core area, bright & prestigious 2 bed 2 bath + study corner unit with unobstructed south east view! Freshly painted! 9ft ceiling, modern kitchen s/s appliances, 2 balconies, parking & locker included! Stylishly furnished, just bring your suitcases! Steps to subway station, U of T, Ryerson Unvi., shops, restaurants. groceries, banks. Great amenities: fitness, lounge, yoga room, outdoor pool, 24hr concierge & more. (id:50787)
Forest Hill Real Estate Inc.
1806 - 181 Wynford Drive
Toronto (Banbury-Don Mills), Ontario
Bright and spacious 1-bedroom plus den condo with underground parking in the upscale Tridel Accolade building. Enjoy clear views of the Aga Khan Museum and the Ismaili Centre. Features 9-foot ceilings, laminate floors, and is just minutes from downtown Toronto with easy access to the DVP and Highway 401. The building has 24-hour concierge service and amenities like a gym, billiards lounge, and party room. Conveniently located near schools, parks, a golf course, and TTC bus stops. Just steps from the Eglinton Crosstown LRT, with direct access to the Wynford Drive stop. From Wynford to Eglinton Station (Yonge-University Line) takes about 25 minutes, making the total trip to Union Station around 40 minutes. (id:50787)
RE/MAX Real Estate Centre Inc.

