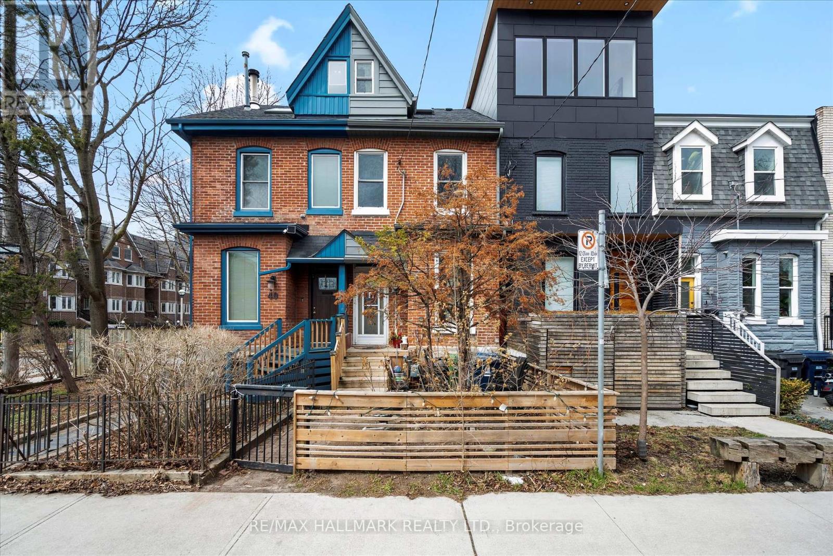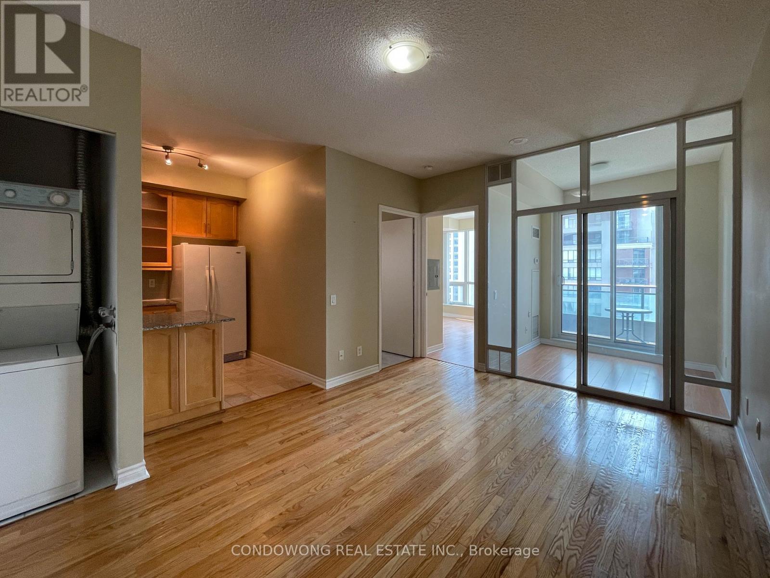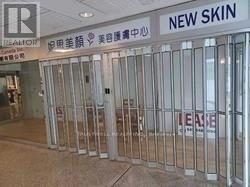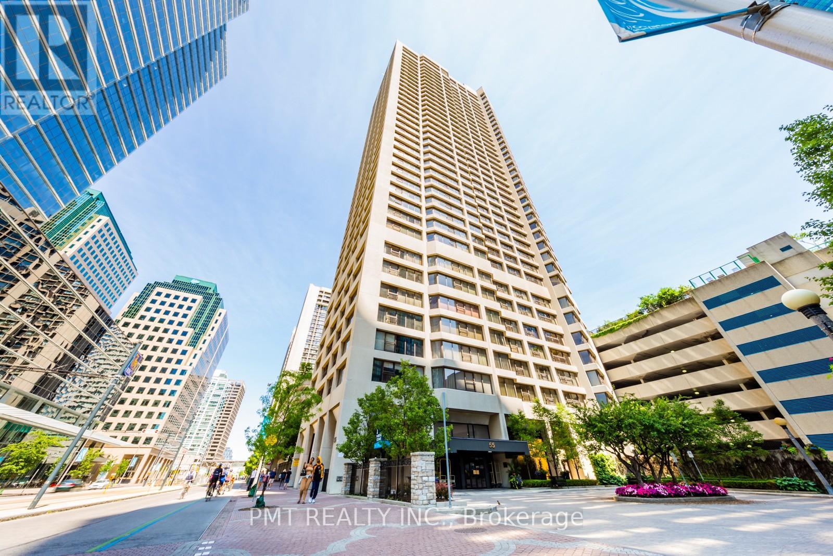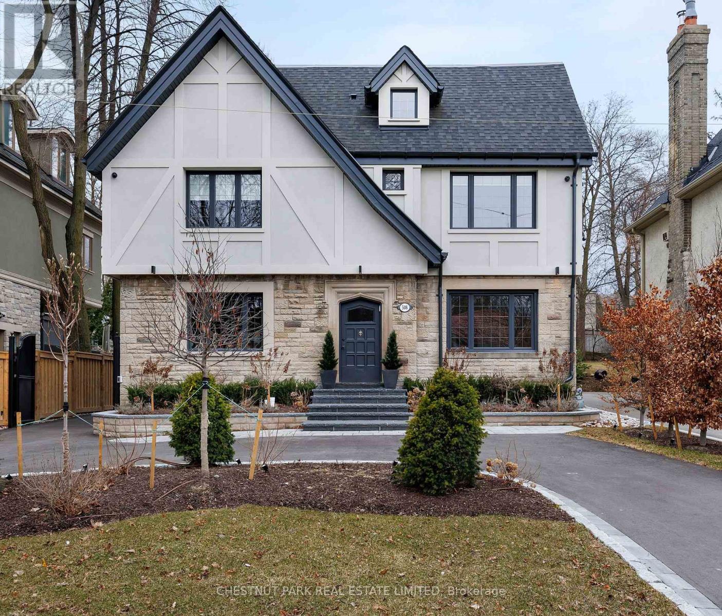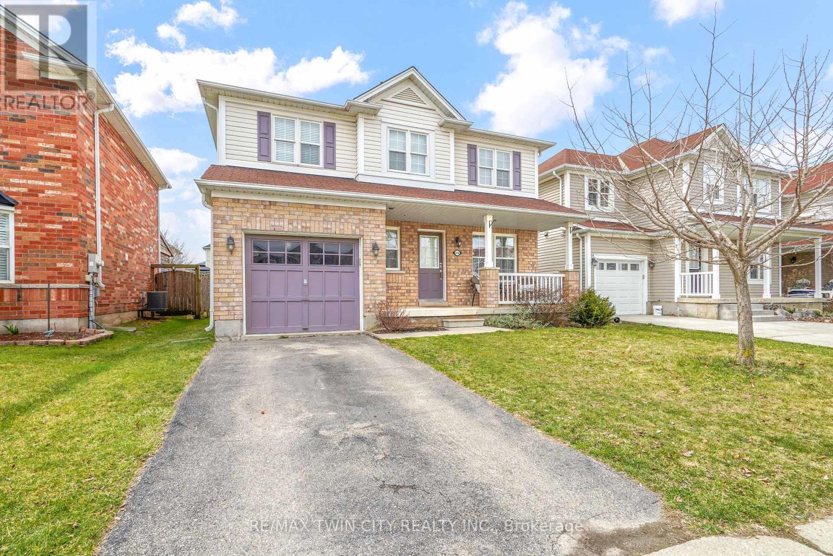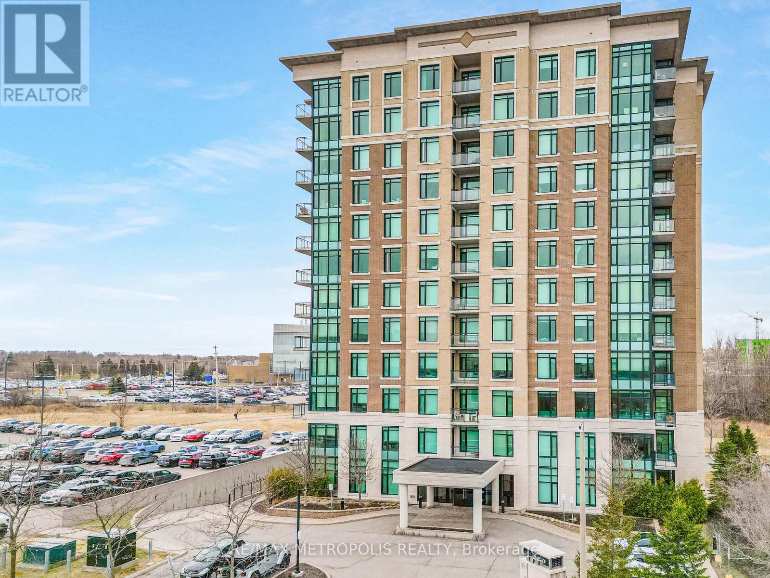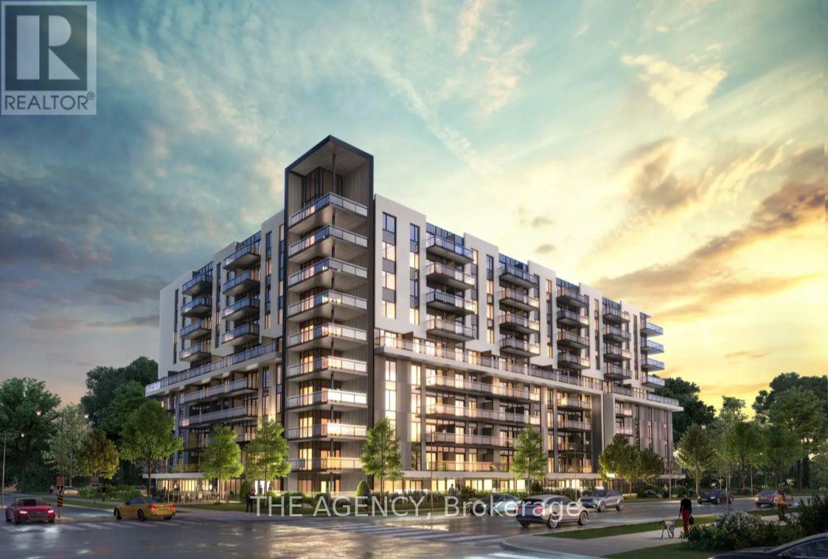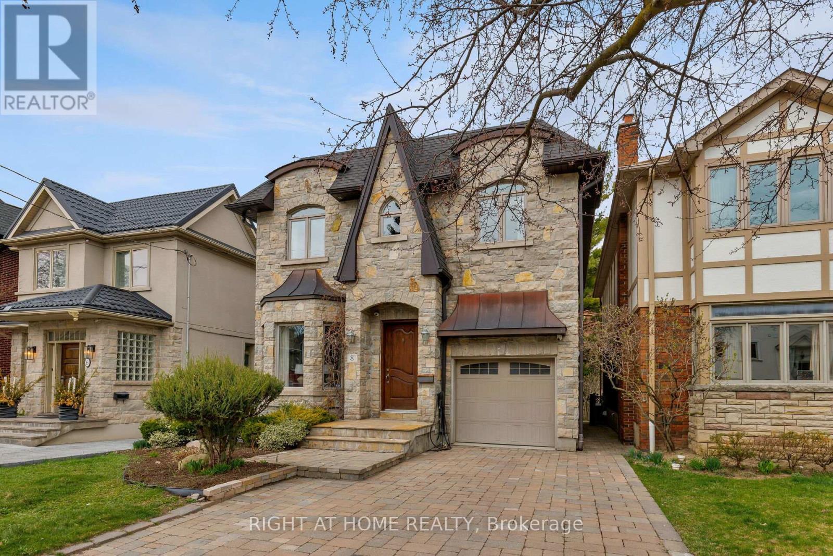138 Balsam Avenue
Toronto (The Beaches), Ontario
Ohhhh la lahhhh! The enchantment is real, contemporary Balsam home clad in farmhouse brick and stucco, hugged by trees, quiet luxury, in the heart of balmy beach district, - a bastion of barefoot luxury inside and out! open concept main floor glide through expansive entry into the main level entertainment mecca with floor to ceilings windows, walk out to heated granite porch's and walk out to green grass, tall trees, cedar fenced surround, and private over-sized backyard oasis, surrounded by nature. This home is dazzling, yet cozy, blissfully simple and truly sublime, 4000 sq ft above grade plus 1500sq ft for lower level, 3 Fireplaces, 4 levels of luxury living, 4 bedrooms, 5 spa like washrooms, heated driveway and garage, irrigation system, seasonal views of city skyline and lake, short walk down to Queen St and boardwalk/lake & walk up to Kingston Rd village for YMCA, shops and restaurants, short jaunt downtown to financial district. This home is offering a lifestyle of low maintenance and sophistication. An outstanding home designed by renowned Toronto architect Tom Spragge in this prime beach Balsam Ave location/ Prepare to be awestruck!! (id:50787)
RE/MAX Hallmark Realty Ltd.
42 Massey Street
Toronto (Niagara), Ontario
Live Where the vibe is - Trinity Bellwoods awaits! Don't miss your chance to call one of Toronto's most iconic neighborhoods home! Nestled on a peaceful, tree-lined street, this spacious 3-bed, 2-bath, 3-storey townhome is full of potential. Move right in or transform this space into your dream home like so many neighbours have done. Relax in your private, low-maintenance backyard perfect for cozy hangouts, BBQs, or morning coffee. You're steps from the best of the west end: Queen Streets trendy shops, amazing eats, and unbeatable transit access. With a 98 Walk Score and green spaces like Trinity Bellwoods Park, Massey Harris, and Stanley Park all around you, it's the perfect blend of city energy and relaxation. (id:50787)
RE/MAX Hallmark Realty Ltd.
314 Palmerston Boulevard
Toronto (Palmerston-Little Italy), Ontario
Live the unparalleled dream in the former rectory of a 19th century church, a testament to grand architecture, converted to the ultimate in top-tier urban living by the visionary Joe Brennan who meticulously re-imagined & executed the project, carving out an astounding 7,690 sf of finished space at #314 which art lovers will cherish. A unique opportunity on one of Toronto's most beloved streets, this is a super contemporary masterpiece, a crown jewel seamlessly blending history & the ultimate in modern innovation in a loft-like tour de force, with quintessential craftsmanship, designer styling & extraordinary quality behind its elegant, restored facade. Furnishing your most discerning wishes, the clean lines & open flow encompass splendidly spacious rooms, magically skylit interiors, incredible light from vast windows, soaring 14' to 18' ceilings, a striking staircase, a lavish chefs kitchen designed for entertaining, 4 bedrooms, & a 5th now used as a gym, 7 muted marble baths, & a sumptuous primary BR with FP, dressing area, wicc & ballet-bar towel rack. Discreetly positioned for privacy between the welcoming foyer & the Elevator, the ensuite library/home office sanctuary dazzles, underscoring the unparalleled, timeless & refined oasis that is shared by just four. A private PASSENGER, 5-LEVEL ELEVATOR makes this an iconic home you never have to leave, as it accesses every dramatic floor, from the underground parking, right up to the inspired 1,500' low maintenance, canopied, resort-style rooftop terrace, with its focal point CN Tower view, outdoor kitchen, plenty of seating room, sundeck, outdoor shower & 2-piece. The walled stone garden off the LR/Great Room, & enchanting gated courtyard entrance, makes all the ample outdoor space remarkable! A CAR ELEVATOR to the massive underground two-car garage ensures luxury car parking safety & provides outstanding storage. Easy to care for, inside & out, unrivaled finishes set this showstopping glory apart. (id:50787)
Chestnut Park Real Estate Limited
1101 - 60 Byng Avenue
Toronto (Willowdale East), Ontario
Stunning 1+1 Condo Property Located In The Desirable Willowdale East Community Of North York! Quiet Condo In Convenient Yonge/Finch Area, Walking Distance To Subway, Bus, Go Bus Terminal, Supermarket, Shops, Cafe, Restaurants. (id:50787)
Condowong Real Estate Inc.
251&265 - 222 Spadina Avenue
Toronto (Kensington-Chinatown), Ontario
Two units combined on the second floor in the Chinatown Centre indoor mall. Corner unit facing Spadina Ave. Have the water sink inside. Can be used for Spa, Hair Salon or Many other uses. Gross Rent. Tenant only pays own hydro. Owner pays Property Taxes & Condo Maintenance Fee. (id:50787)
Trustwell Realty Inc.
1709 - 5765 Yonge Street
Toronto (Newtonbrook East), Ontario
Client RemarksUpscale North York Location! Just Steps To Subway, Bus & Ttc/Viva Terminal; Renovated Kitchen With Furnished Pantry, Customized Back Splash, Ceramic Floor, Granite Counter, Stainless Steel Appliances, Walk Out To Balcony, Laminate Flooring Throughout; Double Sliding Doors; Moderately Large Ensuite Locker, Maint Fees Includes (Water, Heat, Hydro All Included); (id:50787)
Wanthome Realty Inc.
3107 - 65 Harbour Square
Toronto (Waterfront Communities), Ontario
Experience waterfront living at its finest on Queens Quay! Just steps from the lake, this spacious 1-bedroom plus den offers stunning east-facing views of the harbour and beautiful morning light. Enjoy a full-sized kitchen with ample space to cook and entertain, plus access to fantastic building amenities including an indoor pool, gym, and visitor parking. A perfect blend of comfort and convenience in a truly unbeatable location. (id:50787)
Pmt Realty Inc.
508 Vesta Drive
Toronto (Forest Hill South), Ontario
Tucked away in prestigious Forest Hill, this beautifully updated residence blends timeless elegance with modern family living. Featuring 5 spacious bedrooms, 2 versatile dens, and 4 well-appointed bathrooms, the home offers exceptional comfort and flexibility. A gracious foyer with classic wainscoting, a grand staircase, and a refined powder room sets the tone. The main floor balances formal and casual spaces, with a sophisticated living room, inviting dining area, and a bright eat-in kitchen with skylight, large island, and direct backyard access. The expansive family room includes a fireplace and French doors, while a sunlit office overlooks the landscaped yardideal for peaceful remote work. Upstairs, find 4 large bedrooms and 2 full baths, including a serene primary suite with dual walk-in closets and a luxurious 5-piece ensuite. The third floor, currently a Pilates studio, offers endless potential with plumbing for an ensuite. A finished lower level adds a recreation room, guest suite, spa-inspired bath, custom pantry, and stylish laundry. The fully fenced backyard is a private oasis with an in-ground pool and seamless flow from the kitchen. A gated private drive, double garage, and parking for 12 complete this rare offering in one of Torontos most sought-after neighbourhoods. (id:50787)
Chestnut Park Real Estate Limited
Upper - 69 Burnaby Boulevard N
Toronto (Yonge-Eglinton), Ontario
This beautifully renovated, down-to-the-studs, open-concept second-level multiplex offers a bright and spacious kitchen with a large island and ample storage. It flows seamlessly into the living room, with pot lights and a smooth ceiling finish throughout, creating a bright, inviting atmosphere. The primary bedroom offers comfort and privacy with a closet and access to a private walkout balcony. The second bedroom can easily serve as a home office or an additional bedroom. With a private entrance, extra storage, and an exclusive washer and dryer on the lower level, this unit has it all. Keyless entry, easy access to the subway, highways, shopping, and parks complete the package. (id:50787)
Royal LePage Terrequity Realty
L5 - 2191 Yonge Street
Toronto (Mount Pleasant West), Ontario
Welcome to the rarely offered Loft 5 at Quantum 2 North Tower by Minto where modern design meets the unbeatable location of Yonge & Eglinton. This rare and stylish loft offers nearly 12-foot ceilings and dramatic floor-to-ceiling, west-facing windows that flood the living space with natural light. With approximately 690 sqft of open-concept living, this unit features a smart, functional layout with generous room sizes, warm wood laminate flooring throughout, granite countertops, a centre island, and stainless steel appliances. Unique to the building, the loft units enjoy PRIVATE elevator access, separate from the main tower, providing an added layer of convenience and exclusivity. Quantum 2 is known for its resort style amenities, including a 24-hour concierge, spa with three pools, sauna and steam room, a fully-equipped fitness centre and aerobics studio, theatre and games rooms, a business centre, guest suites, a residents lounge, and a stunning rooftop terrace with BBQs. Designed by renowned architects from Prince Edward Island, this building is a true gem that pairs sophisticated design with top-tier amenities. Step outside to a vibrant neighbourhood filled with cafes, award-winning restaurants, boutiques, cinemas, and direct access to the Eglinton subway and new LRT. (id:50787)
Century 21 Leading Edge Realty Inc.
34 Quigley Street
Angus, Ontario
This stunning Devonleigh Harrington model boasts a beautifully designed open-concept kitchen with newer appliances, tasteful decor, backsplash, and a walkout to the yard, perfect for entertaining. The spacious, bright living room features laminate flooring, and the excellent-sized bedrooms offer comfort and style, with the primary bedroom including his-and-hers closets. All updated light fixtures. Enjoy the professionally finished rec room, perfect for family time or relaxation. The fenced yard with an awning and thoughtful landscaping adds charm, while the home is attached only by the garage with inside entry and loft storage. A must-see! (id:50787)
Keller Williams Experience Realty Brokerage
3306 - 3975 Grand Park Drive
Mississauga (City Centre), Ontario
Bright open concept unit in sought after Mississauga City Centre area. Steps to Square One mall, public transit, T&T supermarket. Shops and restaurants right across the street. Building has over 28,000 sq.ft. of amenities including indoor pool, gym, party room, terrace and 24 hrs concierge. (id:50787)
Cityscape Real Estate Ltd.
2386 Main Street Unit# 1 & 2
London, Ontario
Absolutely perfect corner unit location with high visibility from Main Street. 3048 Sqft ideal for many uses including but not limited to Retail, Office, Medical and Dental. Net rent is 16.50 / sqft plus $10.28 Sqft (Includes Building Insurance, C.A.M. Common Elements, Exterior Maintenance, Parking, Property Management Fees and Property Taxes). Space is Available for possession on June 1st 2025. (id:50787)
RE/MAX Escarpment Realty Inc.
91 Mayland Trail
Hamilton, Ontario
Welcome to 91 Mayland Trail, This 3-Bed, 4-Bath End-Unit Townhome Provides Three Levels Of Stylish, Functional Living Space With Wood Floors The Flow Throughout The Entire Home. The Main Level Features A Powder Room, Access To The Garage And Offers Extra Flexibility For An Office, Extra Bedroom, Or Extra Living Space. The Second Floor Includes A Modern Kitchen, A Spacious Living Area, A Powder Room, And A Dining Space Perfect For Entertaining. Each Bedroom Offers Privacy And Comfort. The Primary Bedroom Features A Large Closet, Large Windows, And A 3-Pce Ensuite Bath! The Back Yard Oasis Features Stamped Concrete, A Large Gazebo, And Ample Space Perfect For Outdoor Enjoyment. Conveniently Located Near Highways, Schools, Restaurants, And Other Numerous Amenities, This Home Offers Both Convenience And Quality Living. (id:50787)
Psr
273 Queen Street
Chatham-Kent, Ontario
INVESTORS DREAM!! MASSIVE DUPLEX READY TO BE ADDED TO YOUR PORTFOLIO!! A++ LOCATION, CLOSE TO ALL AMENITIES; SHOPPING, HOSPITAL, HIGHWAY, ETC. This modern and well-maintained property can be your home or an excellent investment opportunity! Top floor currently tenanted for $1,500 per month, main floor is vacant and lower floor is tenanted for $750 per month. Each unit features 2 bedrooms, 1 full bath, large living rooms, insuite laundry, updated flooring and 3 units hydro meter split! This is an opportunity you do not want to miss, a must see! (id:50787)
Circle Real Estate
85 Andrews Drive W
Mapleton, Ontario
Welcome to your next chapter in the heart of Drayton! This spacious and beautifully maintained 3+3 bedroom home offers a truly one-of-a-kind layout, perfectly suited for growing families, multigenerational living, or anyone craving flexibility and space.Whether you're hosting holiday dinners or enjoying a cozy Sunday night in, the gourmet eat-in kitchen is the heart of the homestylish, spacious, and made for gathering. The main floor features three bedrooms, laundry, a generous foyer, and a dedicated home office that overlooks the front porch. And wait until you see the genius bathroom/powder room/ensuite layoutdesigned to impress and maximize function.Downstairs, the fully finished basement checks all the boxes with a lounge area, kitchenette, and three additional bedroomsideal for teens, guests, or in-law living. Both living spaces are centred around gas fireplaces with lots of room for conversations and entertaining.Outside, summer fun awaits in your private, fenced yard complete with a heated above ground salt water pool. Plus, youll love the walk-up from the garage, storage options throughout, and a triple-wide driveway with space for everyone.Located in a mature, established neighbourhood, you're just steps from schools, parks, shopping, and the library.Why Drayton? Small-town charm with a strong sense of community, excellent schools and kid-friendly amenities and peaceful living with easy access to Elmira, Fergus, KW, and Guelph. If youve been searching for a home that blends space, style, and small-town warmththis is the one. (id:50787)
Exp Realty
6810 Thorold Stone Road
Niagara Falls (212 - Morrison), Ontario
Exceptional income-generating property! Rare Great Investment Opportunity. Solid, Well Maintained! Fantastic 11 Units Apartment building with one Kitchen and washroom each (6 units of 2 Br + 1 washroom - 5 Units of 1 Br + 1 Washroom ) building In The Heart Of Niagara Falls. The Property Is In Good Overall Condition. Providing Ample Parking At The Side Of The Building For All Tenants. A solid, long-term asset with tremendous potential for growth in one of the regions most desirable locations. **EXTRAS** lot measurements 50.11FT *50.12 FT*140.32 FT*116.26 FT*190.46 FT(Irregular Lot Dimension) (id:50787)
Royal LePage Superstar Realty
216 Barton Street
Hamilton (Stoney Creek), Ontario
Long running Indian Take out Restaurant, Samosa and Sweet Shop. Variety of menu items compliment this take out restaurant which has additional catering clientele. Fully equipped kitchen with 10ft overhead exhaust hood. Take advantage of the amazing lease rate of $1300.05/monthly inclusive of TMI and HST. If required, the Landlord is open to negotiating a new head lease at a very favourable lease rate. Surrounded by other complimenting businesses and demographic appeal, this is a rarely offered opportunity awaiting your touch. Surrounded by established residential communities, the business benefits from a strong local customer base. Ample parking is available for customers. Unit is exclusive use for restaurant and can be rebranded to any other use pending Landlord approval. (id:50787)
Pontis Realty Inc.
216 Osborn Avenue
Brantford, Ontario
West Brant Beauty! A lovely 3 bedroom, 2 bathroom home with a garage sitting on a quiet street in an excellent West Brant neighbourhood with a covered front porch for relaxing with your morning coffee, and a spacious main level featuring a gorgeous new kitchen with tile backsplash, tile flooring, and soft-close drawers that is open to the bright living room for entertaining with attractive laminate flooring, a formal dining area for family meals, a convenient 2pc. bathroom, and patio doors off the kitchen that lead out to a large deck in the fully fenced backyard. Upstairs you'll find generous-sized bedrooms including a huge master bedroom that enjoys a walk-in closet and also has a sitting area(would make a perfect office space), and a modern 4pc. bathroom with a tiled shower and upgraded fixtures. You can enjoy hosting summer barbecues with your family and friends on the private deck in the backyard. Updates include a new furnace in 2021, new central air in 2021, a new kitchen in 2019, newly renovated upstairs bathroom in 2023, new deck in 2020, new main floor bathroom in 2020, new laminate flooring on the main level and the upper level in 2021, and freshly painted in contemporary colours. A beautiful move-in ready home in a family-friendly neighbourhood that's close to several parks with playgrounds, schools, shopping, restaurants, and walking and hiking trails. Book a private showing before its gone! (id:50787)
RE/MAX Twin City Realty Inc.
603 - 100 Roger Guindon Avenue
Ottawa, Ontario
Welcome to this well-appointed 2-bedroom, 2-bathroom condo offering both comfort and convenience in a prime Ottawa location. Perfectly situated within walking distance to the Ottawa Hospital General Campus, CHEO, and the University of Ottawa Faculty of Medicine, this unit is an excellent opportunity for medical students, healthcare professionals, or investors seeking strong rental potential.Located on a high floor, the unit features expansive windows that fill the space with natural light and provide sweeping city views. The open-concept living and dining area flows seamlessly into a modern kitchen equipped with granite countertops and ample storageideal for both everyday living and entertaining. The primary bedroom includes a 4-piece ensuite, while the second bedroom offers flexibility as a guest room, workspace, or additional sleeping area.Additional features include in-unit laundry, a private balcony, underground parking, and a dedicated storage locker. Residents enjoy access to building amenities such as a fitness center and secure entry.Public transit, everyday amenities, and the Trainyards shopping district are all nearby, enhancing the ease of urban living. With heating included in the condo fees, enjoy year-round comfort and predictable utility costs.Whether you're looking for a low-maintenance home close to essential institutions or a turn-key investment in a high-demand area, this condo presents exceptional value. (id:50787)
RE/MAX Metropolis Realty
227 - 575 Conklin Road
Brantford, Ontario
Discover modern convenience and refined comfort in Unit 227 at The Ambrosean inviting 1-bedroom plus den condo located on the second floor of this brand-new development in West Brant. Thoughtfully finished with stylish wood flooring, this unit features a bright open-concept layout, a chef-inspired kitchen with stainless steel appliances, quartz counters, and designer lighting. The large windows offer ample natural light and walk out to a private balcony for fresh air and quiet mornings. Enjoy the convenience of in-suite laundry, a primary bedroom with its own glass-enclosed shower ensuite, and a secondary full bathroom with a ceramic-tiled tubperfect for guests. Parking and storage locker included. The Ambrose offers a full suite of top-tier amenities, including concierge service, fitness and yoga studios, a rooftop terrace with BBQ stations, party room, private theatre, and a fully equipped connectivity lounge for remote work or study. Take advantage of on-site dog-friendly areas, bike storage and repair, and EV charging stations. With scenic trails, shopping, restaurants, public transit, and major routes just moments away, Unit 227 delivers a truly connected lifestyle. (id:50787)
The Agency
223 - 575 Conklin Road
Brantford, Ontario
Step into elevated living with Unit 223 at The Ambrose CondosBrantfords newest luxury address in the thriving West Brant community. This 1-bedroom plus den suite on the 2nd floor is designed with comfort and modern style in mind. Enjoy rich wood flooring throughout the open-concept living area, a sleek kitchen featuring stainless steel appliances, quartz countertops, and contemporary lighting, plus a spacious balcony perfect for unwinding or entertaining. The primary bedroom features an attached ensuite with a glass-enclosed shower, while the main bath includes a deep soaker tub and ceramic tile accents. Complete with in-unit laundry, a storage locker, and a dedicated parking space, this unit delivers it all. The buildings upscale amenities include 24/7 concierge service, a state-of-the-art fitness centre, yoga and Pilates studio, rooftop terrace with BBQs, a movie theatre, stylish party room, and a business-friendly connectivity lounge with private booths. Plus, enjoy practical perks like pet-friendly facilities, secure bike storage and repair area, and electric vehicle charging stations. Just steps from trails, parks, shopping, dining, and transit, Unit 223 is your chance to live in one of Brantfords most exciting new communities. (id:50787)
The Agency
878 Alexander Road
Ancaster, Ontario
Welcome to 878 Alexander Rd, one of the most exceptional lots to hit the market in recent years! Nestled at the end of a quiet court, this nearly half-acre property offers endless possibilities-whether you're looking to build new or expand on the existing home. Located in the prestigious Ancaster Heights neighborhood, this prime location is just a short walk to parks, scenic trails, and waterfalls, while being minutes from both Dundas and Ancaster village. The existing 3-bedroom bungalow features a desirable layout with an eat-in kitchen, a separate dining area, and a double-car garage. Don't miss this rare chance to own a premium lot in one of Ancaster's most sought-after communities! (id:50787)
RE/MAX Escarpment Golfi Realty Inc.
8 Rutherglen Road
Toronto (Leaside), Ontario
This rarely offered home is nestled on a quiet, tree-lined street in prime Leaside, an ideal setting for families looking for both tranquillity and convenience. The current owners have taken great care of the property, with several thoughtful upgrades throughout. The basement flooring was recently redone, and the furnace is just six months old, ensuring comfort and efficiency. The home is equipped with a 200-amp electrical service, offering ample power for modern living, including a Tesla charger for your EV. The bathrooms all feature heated floors for added luxury, and the main living areas are enhanced by built-in speakers and cozy fireplaces, creating a warm and inviting atmosphere. One of the standout features is the spa-like bathroom, designed as a relaxing retreat. The kitchen walks out to a beautifully landscaped backyard with low-maintenance artificial turf lawn under mature trees, an attractive option that stays green year-round. The double-wide private drive is a rare bonus in the city, providing generous parking space. This home offers a perfect combination of charm, functionality, and luxury in one of Toronto's most desirable neighbourhoods. It's a fantastic opportunity to move into a well-cared-for property with modern upgrades in a highly sought-after location. OPEN HOUSE Sat/Sun (April 26/27) 2-4 PM. (id:50787)
Right At Home Realty


