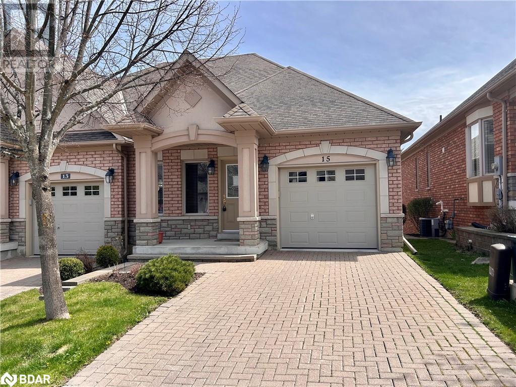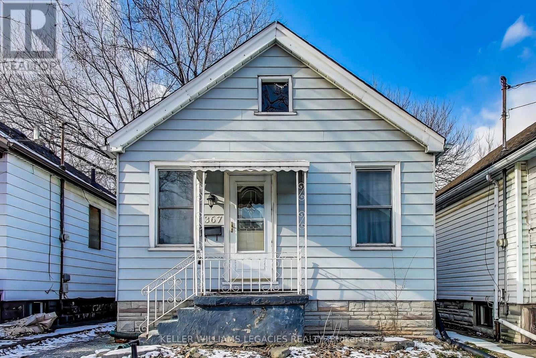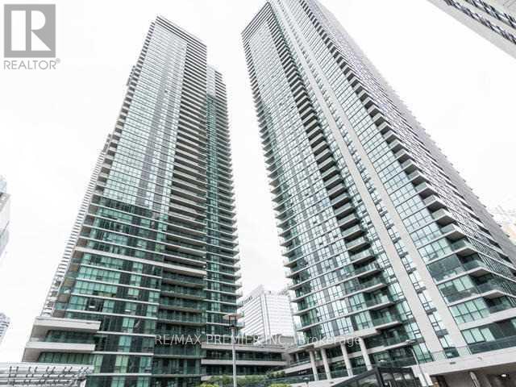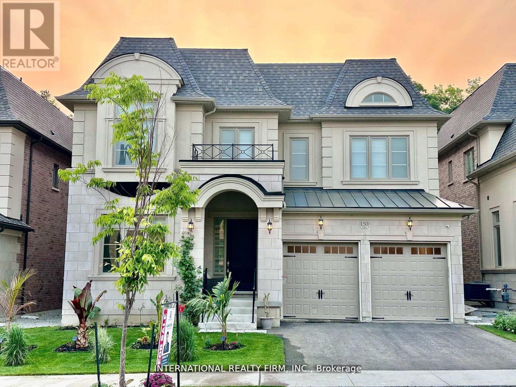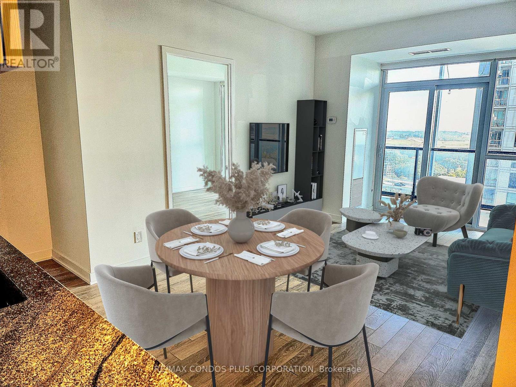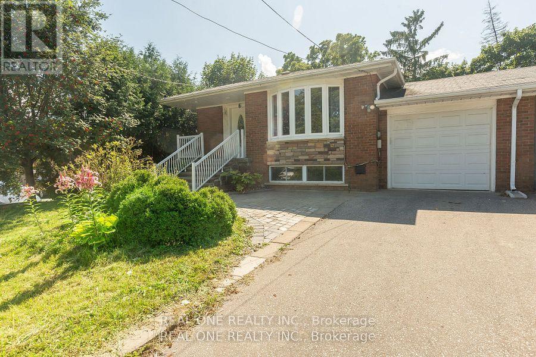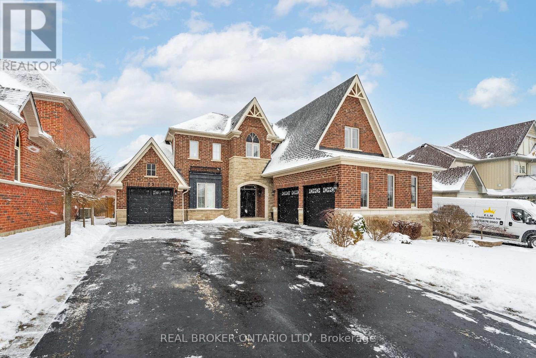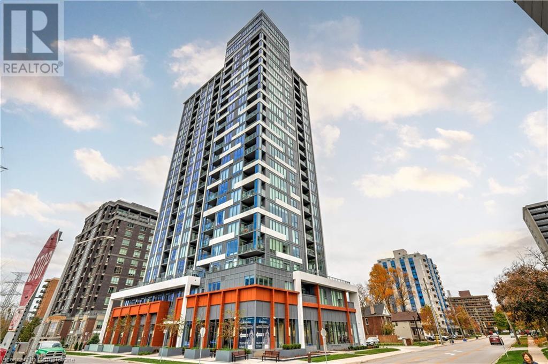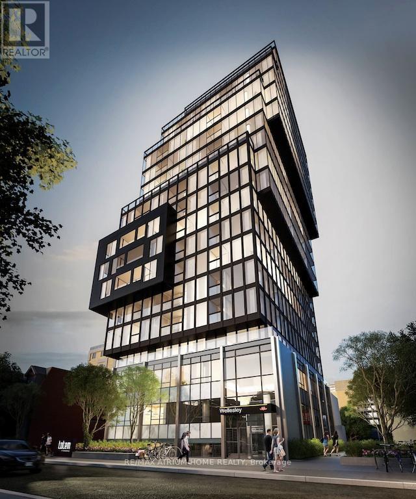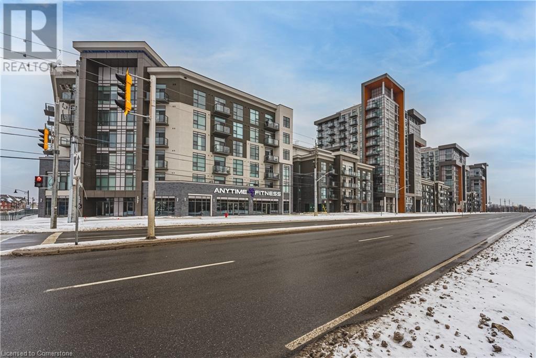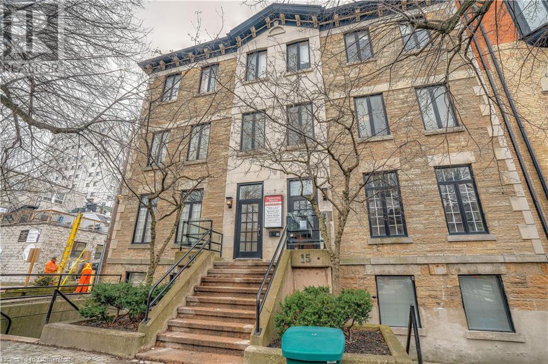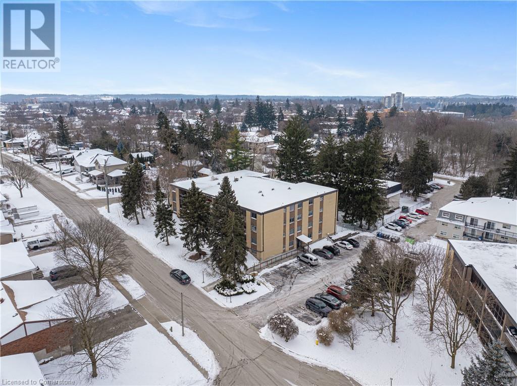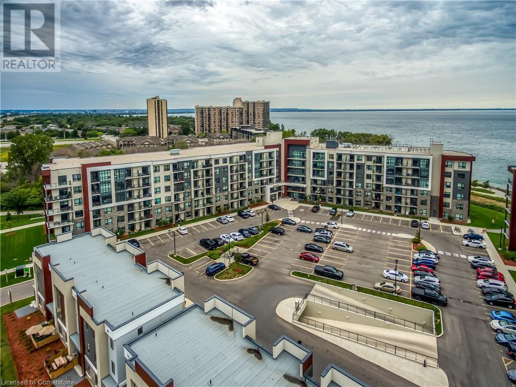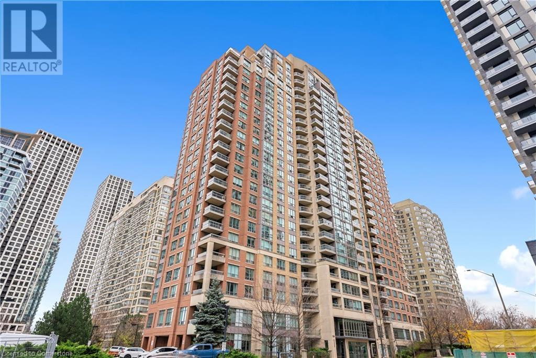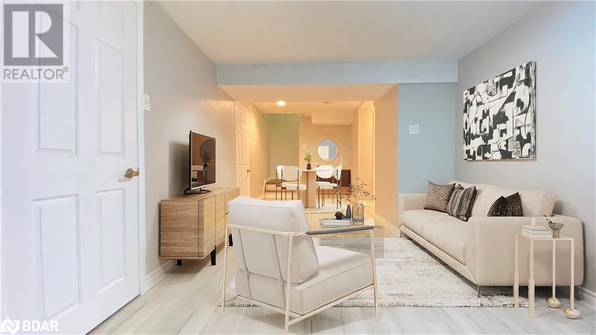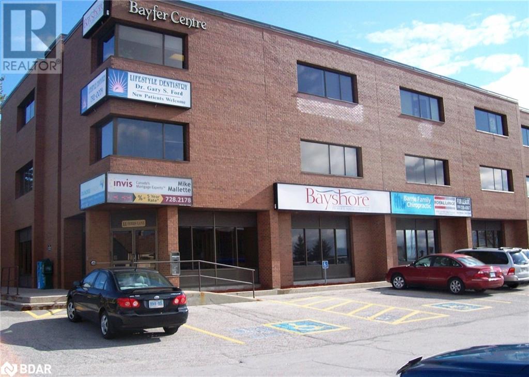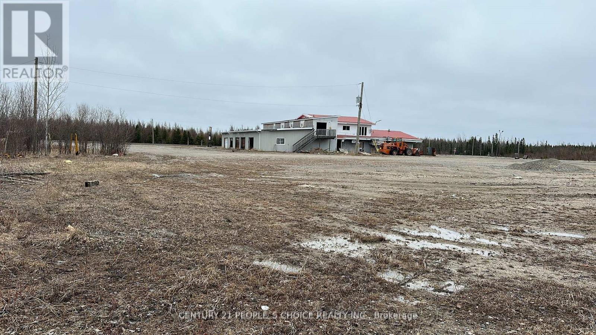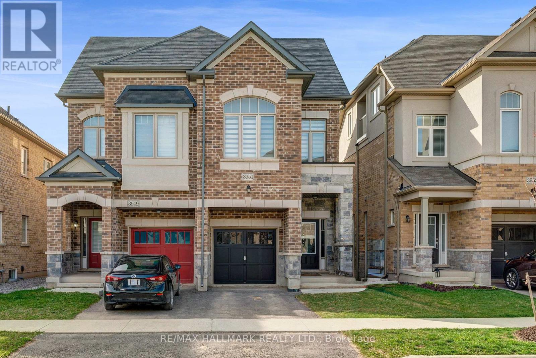15 Via Vistana Road
Alliston, Ontario
Welcome to a stunning lifestyle community surrounded by the Nottawasaga Golf Course! This home offers a bright and inviting ceramic-tiled entry that flows seamlessly through the kitchen, featuring a large fridge & under-cabinet lighting. Hardwood floors extend into the living and dining rooms. Step out to the raised deck, complete with a convenient gas BBQ hookup—perfect for entertaining. The main floor boasts a spacious primary bedroom with a walk-in closet and spacious 4-piece ensuite, including a glass shower. A stylish 2-piece powder room and inside access to the garage with central vacuum add to the convenience. The fully finished basement is a true retreat, featuring a generous rec room with a cozy gas fireplace and a walkout to a uni-stone patio. The second bedroom includes its own 3-piece ensuite with a glass shower, while additional spaces include a laundry area, a storage/furnace room, and a bonus room ideal for crafts, an office, or extra storage. Plus, there’s a cold storage area for your needs. This vibrant community offers an array of amenities to enrich your lifestyle, including a clubhouse, games room, party room, library, and exercise room. Come and explore all this incredible home and community have to offer! (id:50787)
RE/MAX Realtron Realty Inc. Brokerage
3033 Townline Road Unit# 130
Stevensville, Ontario
ONE LEVEL LIVING … This charming, fully finished, 3 bedroom, 2 bathroom, 1097 sq ft bungalow is nestled at 130-3033 Townline Road (Linden Ave) in the Black Creek Adult Lifestyle Community in Stevensville, just steps away from the Community Centre where residents enjoy fantastic amenities, including a clubhouse w/both indoor & outdoor pools, sauna, shuffleboard, tennis courts, Quonset Hut wood working shop for the hobbyist & a variety of weekly activities like yoga, line dancing, bingo, billiards, darts & more. Enter from the cozy front deck to the OPEN CONCEPT and spacious living area with vaulted ceiling, opening to the large eat-in kitchen featuring abundant cabinetry & counterspace. The laundry room is conveniently located off of the kitchen with a rear door to the XL COVERED deck and well-sized yard. Primary bedroom w/WALK-IN CLOSET, 4-pc ensuite, 2 more bedrooms, and another full bathroom complete the home. Private driveway with CAR PORT allows parking for 2 cars and leads to the OVERSIZED 16’ x 12.5’ insulated shed with hydro. Monthly fees are $1054.54 per month and include land lease & taxes. Some images are virtually staged. CLICK ON MULTIMEDIA for virtual tour, drone photos, floor plans & more. (id:50787)
RE/MAX Escarpment Realty Inc.
367 Cope Street
Hamilton (Homeside), Ontario
Welcome to 367 Cop st., A detached Bungalow offering a fantastic Investment opportunity with the potential for excellent rental income. Situated in the desirable neighbourhood of Homewood, this property features two Independent units with separate Entrances, each boasting a spacious bedroom and bathroom along with shared laundry. The main floor unit offers a large eat-in kitchen and bright living space. Located steps to Barton st., Walmart, Metro, Canadian Tire, Shoppers, Restaurants, banks, and parks are 5 mins away for your convenience. **EXTRAS** Backyard Shed, 2023 Waterproofing Rear Wall by Laundry room. (id:50787)
Keller Williams Legacies Realty
1208 - 33 Bay Street
Toronto (Waterfront Communities), Ontario
Discover this beautifully enlarged 1000 sq ft two-bedroom suite closed to the lake. Designed for comfort and style, the open-concept kitchen creates a seamless flow for living and entertaining. Enjoy the warmth of a south-facing exposure and relax on the oversized balcony. Indulge in exceptional amenities, including a gym, pool, lush gardens, and more (id:50787)
RE/MAX Premier Inc.
3 Sawmill Road Unit# 8
Barrie, Ontario
For sale, a 2-bedroom, 1-bathroom condo in Timberwalk. The kitchen and living room area are on the main floor and features a walkout to a covered sitting area at street level. New laminate flooring was installed in the lower level at the end of 2024 and matching flooring was installed upstairs in 2025. A convenient laundry/storage area completes the main floor, providing excellent storage capacity. Upstairs, both bedrooms are located on the second floor, with a primary bedroom offering a private porch - a perfect spot to unwind or enjoy your morning coffee. The full bathroom is also on this level, offering a functional layout. One parking spot is included with the unit and there is ample visitor parking in the area as well. This unit is ideally located with easy access to Highway 400, making commuting a breeze. Plus, you'll be just minutes from nearby grocery stores and many other amenities. You will have access to the outdoor pool, gym, tennis courts and other common areas. The condo offers an ideal living space for professionals, small families, or anyone looking for a comfortable, move-in ready home. (id:50787)
Engel & Volkers Barrie Brokerage
617 - 220 Duncan Mill Road
Toronto (St. Andrew-Windfields), Ontario
Spectacular Views Downtown Skyline & Cn Tower From South Facing, Top Floor Office In The Heart of Don Mills Business Park, 836 Sq Ft With Open Concept, Flexible & Adaptable Layout, Modular Adaptable Wall Unit System, Fully Renovated With Pot & Track Lights. 2 Underground Parking Spots Included. Well Manage Building. Ttc At Front Door. Central Location At 401/404. (id:50787)
Express Realty Inc.
5028 Wellington 125 Road
Erin, Ontario
On 45 acres of land, this property presents plenty of opportunities for a home, recreation, and commercial endeavors. This 4 Bedroom Spanish Style bungalow with walkout basement With A Separate 2nd Home. located in the charming Wellington County, offers the perfect blend of serene countryside living and commercial & Business potential. The home features four decent size bedrooms, a versatile rec room, and a beautifully landscaped backyard with a serene pond. With parking space for 12+ cars .This property is conveniently located to everything in the Town. With exposure to Hwy 125 and easy access to Hwy 401 and Hwy 9, this property connects to Milton, Acton and Georgetown districts conveniently . This property is also just north of proposed Hwy 413. With 2 Separate living structures, a large workshop, and breathtaking surroundings, this property is sure to exceed expectations. Don't miss out on the chance to make this dream property yours today. (id:50787)
Homelife/miracle Realty Ltd
150 Cannes Avenue
Vaughan (Vellore Village), Ontario
Welcome To This 2021 Aug Built, Fully Upgraded, Stunning Gem on the Sought-After, Quiet, Cannes Avenue! Just Steps Away from the Park and Schools! Home Boasts A Premium Ravine Lot (Over 200K Value) And Is Just Over 4 Years Old, Making It A Rare Find. The XXL Family Room Is A Sight To Behold, With 10 Ft Ceilings And Custom-Built Windows That Provide Breathtaking Views Of The Surrounding Nature. Look-out basement with 9-ft ceilings. 9-ft ceilings on the 2nd Floor with 8 Ft Doors. The Kitchen Is A Chef's Dream, Featuring Cabinet Extensions, 1.6 cu. ft. Frigidaire Gallery Built In Microwave, GE Cafe Stove, A Gold Color Hood Cover Trim, a Powerful Hood, Built in Wine Cooler, Crown Molding and more... The Td510 Quartz Countertop Adds A Touch Of Elegance To The Kitchen & All Bathrooms. You'll Fall In Love With Gold/Black Color Faucets Throughout The House, MOEN Shower Sets, Black Door Handles, Gold Color Mirrors, And Black/Gold Bathroom Accessories That Lend A Modern And Chic Vibe. **EXTRAS** Built-in high voltage EV Outlet, All Elfs, Lg Washer, Dryer, Samsung S/S Fridge, GE Cafe Stove, Wine Cooler, Bosch Dishwasher, Gdo With Remote, Central Vacuum, Humidifier, Sec Cameras, Nest Thermostat, Smart Lock, B-in Microwave. (id:50787)
International Realty Firm
1701 - 50 Ordnance Street
Toronto (Niagara), Ontario
A must-see Modern 2-bedroom, 2-bathroom condo in Liberty Village, downtown Toronto. This stunning unit features a split floor plan for added privacy, with a bright, south-facing exposure offering beautiful city and lake views. The open-concept living area is perfect for entertaining, with sleek finishes and large windows that flood the space with natural light. Both bedrooms are spacious, with the primary offering an ensuite bath. Located in a vibrant neighborhood, close to parks, dining, and public transit, this condo combines urban living with modern comfort. ***Please note photo with furnitures are Virtual Staging. Thank you. **EXTRAS** Stainless steel refrigerator, built-in microwave, dishwasher, stove, stacked W/D, all existing window coverings and light fixtures. (id:50787)
RE/MAX Condos Plus Corporation
Th 101 - 65 Annie Craig Drive
Toronto (Mimico), Ontario
Executive Condo Town House @ Mattamy Vita2, 2 Bedroom Plus Den (With Separate Door) Can Be Used 3rd Bedroom. & Light Filled Unit With Floor To Ceiling Windows, Modern Luxurious Finishes & A Separate Street Level Entrance. 2 Parking Spot & One Locker. Premium Amenities: Pool W/Fireplace, Fitness Centre, Bbq/Patio, Dining Rm & Much More.24/7 Concierge. Endless Lakefront Trails And Walkways, Bike Lines, Restaurants, Grocery Stores, Bank, Shop, TTc. All Walking Distance. HWY. **EXTRAS** Integrated Fridge/Freezer, Flat Cooktop, Oven, Hood range, Microwave & Wine Fridge. Stacked Washer/Dryer. (id:50787)
Royal LePage Signature Realty
6775 Rd. 38
Frontenac (47 - Frontenac South), Ontario
The beloved "M.O.M. Restaurant," a highly profitable, turnkey Italian eatery with LLBO licensing, situated in a standalone building on a bustling main road in cottage country. Spanning 2,600 sq. ft. with seating for 105, this full-service restaurant is a local favorite, offering a diverse menu of pizza, pasta, burgers, and signature "Mothers Own Method" comfort dishes. With an unbelievably low rent of just $3,243/month and year-round traffic, this is a rare opportunity to own a thriving, fully equipped business with exceptional growth potential. Act fast this one-of-a-kind gem wont last long! (id:50787)
RE/MAX Ultimate Realty Inc.
6 Albert Street
Markham (Old Markham Village), Ontario
Client Remarks$$Thousands spent renovated Link Bangalow(by Garage Only) Located in the Mature Neighborhood of Markham village, A Premium Lot(41.25*132 Feet) , 3 Bedrooms in main floor with Closets ,Furnace (2018)Newer Main Floor Washroom(2019), Newly painting in main floor and Basement(2023) ,Bed Rooms door in Main floor(2023) New Pot Light(2023) ,Main Floor With Hard wood Floor,3 Pc Bathroom in main floor ,Large Kitchen With Brandnew countertops and Ss appliances, Convenient Main floor Laundry, Finished Basement With Separate Entrance and 2 Bedrooms and 3 pc Bathroom with Kitchen and Separate Laundry, Laminate in Basement(2023) Ready For Rent ,Walk to Historic Main Street, Shops ,Restaurant, Markham Public Library ,Bilingual Elementary School, Nearby Hospital and go Station ,Big Driveway and also Garage connect to the Backyard , park cars in the back yard available. (id:50787)
Real One Realty Inc.
101 Jewel House Lane
Barrie (Innis-Shore), Ontario
Discover a home you must have! Feel the quiet elegance of this home, in southeast Barrie. 3018sq/ft 4 bed + 3 Bath showcases an open concept w/hardwood floors. Open to above gracious 18'ceiling in living room. A cozy gas fireplace sets the stage for unforgettable moments. Ensconced in the family room adjacent the kitchen where you won't miss any action/entertaining happenings. Spacious upscale kitchen featuring premium Cambria quartz, tall cupboards, undermount lighting & 9' ceilings A separate dining room promises intimate gatherings. Separate living room for private conversations. Retreat to a sprawling master suite, A beautiful view here. A sense of serene privacy. Frameless glass shower, soaker tub, double sinks and Cambria quartz counter for spa like ensuite. Large Master Walk in Closet. Additional treasures include California shutters on every window, upgraded cabinets everywhere, pot lights, a greenhouse - could be used as a small conservatory. Large interlock patio to entertain & celebrate the outdoor living spaces. This merges w/lush garden perennials, shrubs, backing a tranquil forest. Fully fenced. Completing this -inground sprinklers, making grounds keeping easy. Ample main floor custom laundry and a side door entry for convenience to outdoor Extra high 2 car garage. Has side mount openers. Notice the detail in the moldings, beautiful interlock walkway entrance. Large front covered porch to relax. Basement has extra 6" heigh & large windows, a blank canvas awaiting your creative touch. Ideally situated facing west/east w/filtered shade. A pristine home is just a stroll away from Lake Simcoe's enjoyments. Quiet family-oriented street. Original owners lovingly care for this home. Every detail caters to a lifestyle of grace & comfort. Close to Friday Harbour, marina, golf, parks, & walking/hiking trails, beach, Barrie South Go, shops, restaurants, city bus & schools. Sought after neighbourhood. Some pictures have been virtually stage (id:50787)
RE/MAX Hallmark Chay Realty
35 Ketchum Street
Mono, Ontario
This stunning home, located in the sought-after Fieldstone neighbourhood, feels like its been lifted from the pages of a magazine! As you step into the grand foyer with soaring ceilings, you're welcomed by a striking staircase, an elegant dining room, and a versatile den/office/study perfect for working from home. The open-concept kitchen, breakfast nook, and family room provide the ultimate space for entertaining. The kitchen boasts a large island, top-of-the-line appliances, and a dry bar that flows effortlessly into the formal dining area. The primary bedroom serves as a true sanctuary, offering ample space for a sitting area, along with a custom, luxurious walk-in closet and a private ensuite. Two additional bedrooms share a Jack-and-Jill bathroom, both with custom closets, while a third bedroom enjoys its own private ensuite. This meticulously maintained home showcases numerous upgrades, including California shutters, intricate millwork such as crown moulding, wainscoting, coffered ceilings, stylish black interior doors, and custom built-ins throughout. Enjoy the prestige of a Mono postal code with the conveniences of Orangeville just moments away dining, shopping, entertainment, Island Lake Conservation Area, hiking trails, and easy access to Highways 9 and 10. Irrigation system **EXTRAS** Enjoy the prestige of a Mono postal code with the conveniences of Orangeville just moments away dining, shopping, entertainment,Island Lake Conservation Area, hiking trails, and easy access to Highways 9 and 10. Irrigation system (id:50787)
Century 21 Millennium Inc.
1101 - 500 Brock Avenue
Burlington (Brant), Ontario
Beautiful 1 bedroom, 1 bath condo ideally located in the desirable Illumina condo building in downtown Burlington. This well laid out 640 sq. ft. unit features beautiful high quality wide plank flooring and large, bright windows! The kitchen offers modern white kitchen cabinetry, quartz countertops and Fisher Paykel appliances. The generously sized primary bedroom has two large built in wardrobes & floor to ceiling windows with access to the balcony. In suite laundry! 3 building elevators! Exceptional views of Burlington Bay, Skyway Bridge & the Escarpment. Includes one underground parking space and one storage locker. Building amenities include: roof top sky deck and BBQ area, amazing party room (refer to pictures), exceptional fitness centre, two-guest suites, and 24 hour security. Ideally located close to the waterfront, parks, banks, grocery stores, downtown shops, restaurants, Mapleview Mall and easy access to all major highways and transit this is the perfect place to call home! (id:50787)
RE/MAX Escarpment Realty Inc.
500 Brock Avenue Unit# 1101
Burlington, Ontario
Beautiful 1 bedroom, 1 bath condo ideally located in the desirable Illumina condo building in downtown Burlington. This well laid out 640 sq. ft. unit features beautiful high quality wide plank flooring and large, bright windows! The kitchen offers modern white kitchen cabinetry, quartz countertops and Fisher Paykel appliances. The generously sized primary bedroom has two large built in wardrobes & floor to ceiling windows with access to the balcony. In suite laundry! 3 building elevators! Exceptional views of Burlington Bay, Skyway Bridge & the Escarpment. Includes one underground parking space and one storage locker. Building amenities include: roof top sky deck and BBQ area, amazing party room (refer to pictures), exceptional fitness centre, two-guest suites, and 24 hour security. Ideally located close to the waterfront, parks, banks, grocery stores, downtown shops, restaurants, Mapleview Mall and easy access to all major highways and transit this is the perfect place to call home! (id:50787)
RE/MAX Escarpment Realty Inc.
5 Lower Canada Drive
Niagara-On-The-Lake (101 - Town), Ontario
APPROX 2879 TOTAL FINISHED SQ FT! 2+1 Bedrm & 3 bath - the 3rd bedrm has been changed into a large custom closet but can be changed back. Extensive renovations and updates on both mechanically and aesthetically in the past year, including 2 unique custom doors, each costing several thousand dollars. This captivating 2-Storey traditional home nestled in the historic embrace of Old Garrison Village Niagara-on-the-Lake. Mins to downtown area known for boutiques, fine dining, wineries & entertainment. As you enter the home you will notice the uniquely designed front sunrm. As you enter through the foyer you will notice the seamlessly designed, highly functional floor plan. Open concept, spacious living rm, dining rm & kitchen boasting quartz countertops & large island perfect for entertaining. Main floor laundry rm w ample storage & easy access to the garage. Spacious family rm that boasts a gas fireplace & sliding glass doors leading to the backyard. The backyard is complete w a beautiful deck & pergola, flagstone patio, meticulously designed, zero maintenance courtyard! (Turf bordered by pebble stone). Two sheds, one used as an outdoor workshop with ample storage. The second floor includes three spacious bedrms (potential to convert the third, currently used as a walk-in closet, back to a bedrm) Ensuite bath w his and hers sinks. The space is the epitome of comfort and luxury. The lower level has an abundance of extra space, 3-pc bath and a second lower level. Don't miss the opportunity to own this gorgeous home! (id:50787)
Right At Home Realty
200-15 - 350 Burnhamthorpe Road W
Mississauga (City Centre), Ontario
Client RemarksDiscover your next business edge at this prime office location with fully furnished and serviced private spaces, offering seamless accessibility from major highways and transit options, including LRT, MiWay, Zm, and GO Transit. Nestled in a high-density residential area, this executive space is within walking distance of Square One Shopping Centre, Celebration Square, City Hall, and the Living Arts Centre. The building features modern, flexible offices designed for productivity, with high-end furnishings and 24/7 access. Tailored membership options cater to every budget, while on-site amenities such as Alioli Ristorante and National Bank enhance convenience. Network with like-minded professionals and enjoy a workspace fully equipped to meet all your business needs. Offering budget-friendly options ideal for solo entrepreneurs to small teams, with private and spacious office space for up to 10 people **EXTRAS** Fully served executive office. Mail services, and door signage. Easy access to highway and public transit. Office size is approximate. Dedicated phone lines, telephone answering service and printing service at an additional cost (id:50787)
RE/MAX Premier Inc.
Unit 4 - 20 Bell Farm Road
Barrie (Alliance), Ontario
Excellent warehousing space in the sought after north end of Barrie. This unit features a small office area, two washrooms, 14ft clear height ceilings, and a 10x10 foot drive-in bay if needed by tenant. The space is 1806 sq. feet. Zoning is LI-Light Industrial. Professionally managed building. TMI is $7.50. Listing Representative is a shareholder in the Landlord Corporation. (id:50787)
RE/MAX Hallmark Chay Realty
802 - 17 Dundonald Street
Toronto (Church-Yonge Corridor), Ontario
Great Location With Direct Access To Wellesley Subway Station. Steps To Yonge St, Bloor St, Yorkville, Restaurants, Etc. Walking Distance To Ryerson University, University Of Toronto, Hospitals, Eaton Centre, City Hall, College Park And The Waterfront. Fantastic Amenities, Your Choice Of Living In Dt Area. **EXTRAS** Electric Cooktop, Oven, Exhaust Hood, Fridge, Dishwasher, Washer & Dryer. All Existing Light Fixture & Window Coverings (id:50787)
RE/MAX Atrium Home Realty
470 Dundas Street East Unit# 102
Hamilton, Ontario
Discover modern living in this stylish fully furnished condo in Waterdown’s Trend building by New Horizon. Step inside to find a bright and open layout, highlighted by a tasteful accent wall that adds a unique touch to the space. The bedroom comfortably fits a queen-sized bed and features large windows with serene views. This unit also boasts brand-new, never-used appliances, ensuring a fresh start in your new home. With low condo fees covering GEOTHERMAL heating and cooling, building insurance, and access to amenities like a fitness center, rooftop patios, party rooms, and more, this condo offers unbeatable value. One underground parking spot and a locker are included for your convenience. Perfectly located just minutes from the GO train and major highways, this move-in-ready home is ideal for first-time buyers or anyone seeking comfort and convenience in a prime location. (id:50787)
RE/MAX Escarpment Realty Inc
2087 Fairview Street Unit# 1908
Burlington, Ontario
Inviting Two Bedroom Two Bathroom open concept condominium with 2 Balconies in a prime Burlington location at 'The Paradigm' Balcony views of city life, quartz countertops, ensuite laundry and primary ensuite. Building offers exceptional amenities such as; 24 hour concierge, indoor pool with sauna, fitness center, sky lounge terrace, games & party rooms, basketball court and outdoor BBQ area. Building is close to all major amenities such as the Burlington GO station (walkable), shopping, downtown Burlington, lakefront, major highways, restaurants, etc. Ideal unit for commuting professionals in a pet friendly spacious and bright condo. Unit also includes Locker 3rd floor #149, Underground Parking Spot P1 #124. (id:50787)
RE/MAX Escarpment Realty Inc.
13-15 Bold Street Unit# 2
Hamilton, Ontario
Beautiful and well-maintained mixed use commercial building in sought after Durand—Just steps from bustling James Street South and St. Joseph’s Hospital. 4417 SF of main/ 2nd floor office space, complete with board rooms, offices, kitchenette and bathrooms. Option to divide the unit, if required. Exclusive rear parking available, plus metered street parking available. Fantastic location, and lots of opportunity! TMI is $10/SF. (id:50787)
RE/MAX Escarpment Realty Inc.
185 King Street E Unit# C1
Hamilton, Ontario
Commercial lease opportunity in the vibrant heart of downtown Hamilton. This prime location offers 1460 square feet of versatile space, ideally situated right in the middle of all the action. With the LRT transit system on its way, this spot promises even greater accessibility and foot traffic, ensuring your business is prominently placed on the map of must-visit destinations. Nestled within the core of residential density, this property is surrounded by more than 5,000 residential units within walking distance. This remarkable proximity to a vast potential customer base makes the space perfect for a variety of business types, from restaurants and cafes to retail stores, boutiques, or even a co-working space that serves the local community. The area's flexible zoning opens the door to a multitude of business opportunities. This neighbourhood is a melting pot of cultures, cuisines, and experiences, drawing locals and tourists alike to its lively streets. Your business will benefit from the continuous buzz and vibrancy that define this area, attracting a steady flow of customers eager to explore what's new and exciting. With the upcoming LRT transit system, the future of this location is bright, offering an unmatched opportunity for growth, visibility, and success in the heart of Hamilton. (id:50787)
Keller Williams Complete Realty
944 Caledonian View Unit# 406
Cambridge, Ontario
Discover your dream home in this stunning 2-bedroom condo featuring 1049 square feet of thoughtfully designed living space. Located in the heart of Cambridge and backing onto the beautiful Riverside Park, this property offers modern convenience, comfort, and a lifestyle surrounded by outdoor activities. Step into a bright, sun-filled living room with large windows that flood the space with natural light, creating a warm and inviting atmosphere. The spacious enclosed balcony is a standout feature, offering an ideal spot to relax, entertain, or create your private retreat. Enjoy the benefits of Riverside Park right outside your door, featuring pickleball courts, soccer fields, volleyball courts, and scenic walking trails along the river. Whether you’re an active lifestyle enthusiast or simply looking for tranquil green spaces, this location has something for everyone. The thoughtfully laid-out kitchen and dining area make daily living and entertaining a breeze. Both bedrooms are generously sized, providing ample space for comfort and storage. The functional floor plan is designed to meet the needs of first-time buyers, those looking to downsize or anyone seeking a bright and spacious home in a prime location. Conveniently located near shopping, dining, and transit, this condo combines a serene setting with urban conveniences. Additional highlights include upgraded flooring, modern appliances, access to building amenities including a large exclusive use locker and included laundry on each floor of the building. (id:50787)
Your Home Sold Guaranteed Realty Elite
26 Moss Boulevard Unit# 77
Hamilton, Ontario
IDEAL LOCATION, SITUATED IN HAMILTON DESIRABLE NEIGHBOURHOOD. THIS OPEN CONCEPT, BRIGHT, SPACIOUS, MODERN TOWNHOUSE OFFERS LUXURY AND FUNCTIONALITY WITH THREE BEDROOMS AND 2 1/2 BATHROOMS. BACKYARD OFFERS AN OASIS FOR RELAXATION IN THE SUMMERTIME. (id:50787)
RE/MAX Real Estate Centre Inc.
125 Shoreview Place Unit# 329
Stoney Creek, Ontario
Welcome to 125 Shoreview Place, Unit 329! This bright and spacious 668 sq/ft unit offers an open-concept living and large windows that showcase the serene lakefront views. The generously sized bedroom features a walk-in closet, while the separate den offers a versatile space ideal for a home office or guest room. Convenient in-suite laundry. Enjoy exceptional amenities, including a fully equipped gym, party room for hosting gatherings, and a rooftop terrace with panoramic views of the lake. Don’t miss out on the chance to make this beautiful condo your new home! (id:50787)
RE/MAX Escarpment Realty Inc.
1115 Main Street E Unit# 1
Hamilton, Ontario
Beautiful turnkey office space just steps from Gage Park!! Enjoy a wealth of daily foot and car traffic in a bustling area. This is the perfect home for Hamilton's next successful business. The large south-facing storefront windows bring in tons of natural light throughout the daytime. Your brand will be highly visible via signage in the front windows and the built-in signage on the side of the building. The hardwood flooring throughout combined with the exposed brick provide a very appealing interior that offers both sophistication and comfort. With two ready to go washrooms and a kitchen area at the rear of the unit, this space is perfect for a business owner to set up shop and be off to the races. One huge upside to the building is it's ample parking, with 8 spots exclusively dedicated to the commercial unit! Enjoy the piece of mind of having plenty of customer parking in an area where parking is typically very challenging. With Ottawa Street North just up the street, there is no shortage of local restaurants and boutiques in the immediate area. Come and have a look at this amazing commercial space! (id:50787)
Ambitious Realty Advisors Inc.
Real Broker Ontario Ltd.
1038 Garner Road West Road W Unit# 201
Hamilton, Ontario
Second floor hard to find corner unit. Perfect location. Both West and South side with large windows! Ample parking space. (id:50787)
1st Sunshine Realty Inc.
156 Enfield Place Unit# 808
Mississauga, Ontario
Enjoy resort-style living at The Tiara in this spacious 2-Bedroom + Den, 2 Bathroom apartment! With a WalkScore of 88, you’re steps from Square One’s shopping and dining. Maintenance fees cover heat, water, and hydro, plus access to amenities like an indoor pool, sauna, hot tub, tennis and basketball courts, games room, meeting room, library, and concierge services. This suite also comes complete with an underground parking space, a storage locker, and in-suite laundry for added convenience. (id:50787)
Royal LePage Burloak Real Estate Services
144 Wilson Drive Unit# Lot 22
Georgian Bluffs, Ontario
Building Your Dream Home On The Beautiful Shores Of Georgian Bay Has Never Been Easier! Imagine Waking Up To Views Of The Sparkling Water From Your Home! Fibre Optic Internet, Municipal Water, And Gas Available On-Site. Includes The Permits & Drawings For The Specially Designed Home In The Photo. Hands-Off Option To Have The Home Built For You Available. Only 3 Hours From Toronto, This Area Is Host To Numerous Conservation Parks And Some Of Ontario's Most Cherished Beaches. Recreation In The Area Is Plentiful - From Hiking Along The Award Winning Bruce Trail, To Discovering Natural Landmarks Carved Into The Escarpment. Just minutes to shops and amenities in Wiarton and a short drive to Lion's Head, Owen Sound and the breathtaking Tobermory. Copy Of Subdivision Survey Available. Don't miss this opportunity to build the home you've always dreamt of on the perfect canvas! (id:50787)
Royal LePage Signature Realty
22 Amblecote Place Unit# Bmst
Hamilton, Ontario
Beautiful One Bedroom Basement Apartment Located In The Serene And Prestigious Randall Community. This Charming Newly Renovated Unit Is Equipped With Ensuite Washer and Dryer, Large Pantry, 3-Piece Bathroom, Two Driveway Parking Space And Your Very Own Private Gated Outdoor Area. Great Location, Close To Shops And Easy Access To Highway. Don't Miss Out On This Amazing Opportunity! ***The Tenant Pays 30% of Utilities.*** Internet/ Cable/ Phone Are Excluded. (id:50787)
Real Estate Homeward
11 Ferris Lane Unit# 204
Barrie, Ontario
Nestled near the corner of one of Barrie's bustling streets, a three-story professional office building offers a large suite for businesses. Conveniently located close to highway access, the building boasts an elevator for easy mobility between floors. With ample parking available, it provides a hassle-free commute for tenants and visitors alike. Perfectly situated in the heart of the city's commercial hub, it presents an ideal opportunity for businesses seeking a strategic location in Barrie. *Available May 1st. (id:50787)
Royal LePage First Contact Realty Brokerage
103 Thomas Street
Milton (1035 - Om Old Milton), Ontario
Welcome to One of Old Milton's Most Iconic Addresses: 103 Thomas Street. This Stately Grand Victorian Home (circa 1892) is located on a RARE 132' x 126' DOUBLE LOT and set back for added privacy. It features almost 4000 SF of finished living space at the main house, 4 bedrooms, 4 bathrooms and a fully detached 3 CAR GARAGE w an additl FINISHED 503 SF LOFT/STUDIO/OFFICE (including roughed-in plumbing). Marvel at the welcoming front porch, enter the grand foyer and enjoy the main floor family room, formal dining room with walkout, private living room adjacent to the sitting room, and beautiful gourmet chef's kitchen with large island, 6-burner commercial-grade gas range with built-in ovens, large pantry, secondary sink and family-sized breakfast room. There are TWO SETS of STAIRS to the second level where there is a convenient laundry room, 3 bathrooms, 4 bedrooms, one being the primary bedroom with walk-in closet and large ensuite w 2 separate sinks, walk-in glass shower and freestanding claw-foot tub. Further features include 9' and 10' ceilings throughout, stunning trim and mouldings, French doors, 8' pocket doors, California shutters, beautiful hardwood flooring and door hardware, classic radiators for supplemental heat (primarily heated through forced air gas), and multiple fireplaces. The exterior features a beautiful massive mature lot, privacy, lush gardens and loads of parking. Great care has been taken to preserve the character and period of the original home while integrating all the modern conveniences. Ideally and centrally located, a short walk to schools, park, fairgrounds, farmers' market, shops, restaurants and Milton's vibrant downtown. This Is Finally your opportunity to own one of Milton's Finest Homes. *The lot large enough to explore potential to subdivide. Due diligence required. **EXTRAS** See attachments for severance details, property is listed but not designated heritage, and zoning information. (id:50787)
RE/MAX Real Estate Centre Inc.
1 655 Highway
Cochrane (Cochrane Unorganized), Ontario
. (id:50787)
Century 21 People's Choice Realty Inc.
103 Thomas Street
Milton, Ontario
Welcome to One of Old Miltons Most Iconic Addresses: 103 Thomas Street. This Stately Grand Victorian Home (circa 1892) is located on a RARE 132 x 126 DOUBLE LOT and set back for added privacy. It features almost 4000 SF of finished living space at the main house, 4 bedrooms, 4 bathrooms and a fully detached 3 CAR GARAGE with an additional FINISHED 503 SF LOFT/STUDIO/OFFICE (including roughed-in plumbing). Marvel at the welcoming front porch, enter the grand foyer and enjoy the main floor family room, formal dining room with walkout, private living room adjacent to the sitting room, and beautiful gourmet chefs kitchen with large island, 6-burner commercial-grade gas range with built-in ovens, large pantry, secondary sink and family-sized breakfast room. There are TWO SETS of STAIRS to the second level where there is a convenient laundry room, 3 bathrooms, 4 bedrooms, one being the primary bedroom with walk-in closet and large ensuite with 2 separate sinks, walk-in glass shower and freestanding claw-foot tub. Further features include 9 and 10 ceilings throughout, stunning trim and mouldings, French doors, 8 pocket doors, California shutters, beautiful hardwood flooring and door hardware, classic radiators for supplemental heat (primarily heated through forced air gas), and multiple fireplaces. The exterior features a beautiful massive mature lot, privacy, lush gardens and loads of parking. Great care has been taken to preserve the character and period of the original home while integrating all the modern conveniences. Ideally and centrally located, it is a short walk to schools, park, fairgrounds, farmers market, shops, restaurants and Milton's vibrant downtown. This Is Finally The One your opportunity to own what many consider one of Milton's Finest Homes. *The lot is large enough to explore the potential to subdivide. Due diligence is required. (id:50787)
RE/MAX Real Estate Centre Inc.
24 Shaw Street
Haldimand, Ontario
Welcome to 24 Shaw St, a beautifully maintained family home nestled on a peaceful corner lot in one of Caledonia's most tranquil neighborhoods. This picturesque riverside town is known for its close-knit community, scenic walking trails, and charming local shops, providing an ideal environment to call home. The property boasts a classic all-brick exterior, and a spacious double attached garage with a separate entrance to the lower level. Inside, there's ample space for your growing family to flourish. The timeless layout features a traditional living and dining room, offering a warm, inviting atmosphere, while the kitchen and family room provide the perfect setting for entertaining. Upstairs, you'll find three generously sized bedrooms, ideal for a growing family, and the fully finished basement offers an additional bedroom for guests, along with extra space for gatherings and recreation. Through the lovely sunroom you'll step outside into your private backyard oasis, where you'll find a beautiful inground pool surrounded by a deck and a separate fenced are a ideal for hosting friends, family, or simply relaxing in peace. Whether you're entertaining or enjoying quiet moments, 24 Shaw St offers a tranquil escape from the demands of daily life. With easy access to local businesses, schools, and scenic trails, this home provides the perfect blend of convenience and natural beauty. (id:50787)
RE/MAX Escarpment Realty Inc.
77 - 26 Moss Boulevard
Hamilton (Dundas), Ontario
IDEAL LOCATATION, SITUATED IN HAMILTON DESIRABLE NEIGHBOURHOOD. THIS OPEN CONCEPT, BRIGHT, SPACIOUS, MODERN TOWNHOUSE OFFERS LUXURY AND FUNCTIONALITY WITH THREE BEDROOMS AND 2 1/2 BATHROOMS. BACKYARD OFFERS AN OASIS FOR RELAXATION IN THE SUMMERTIME. (id:50787)
RE/MAX Real Estate Centre Inc.
65 - 1082 Shamrock Marina Road
Gravenhurst (Morrison), Ontario
For sale at Shamrock Bay Resort, a stunning 2023 Northlander Waverly awaits its new owner! This beautiful unit is located right across from the docks, making it a boaters dream come true. Boasting three bedrooms, one bathroom, air conditioning, and a furnace, this fully furnished gem offers comfort and convenience. Step out onto the deck and breathe in the refreshing lake air while enjoying the serene surroundings. Inside, all appliances are included, ensuring effortless living. Plus, rest easy with the peace of mind provided by the warranty. **EXTRAS** Air Conditioning, Appliances, Deck, Fully Furnished, Warranty *For Additional Property Details Click The Brochure Icon Below* (id:50787)
Ici Source Real Asset Services Inc.
70 - 1082 Shamrock Marina Road
Gravenhurst (Morrison), Ontario
This 2013 Northlander is located in the heart of the resort right beside the pools, sports court, and playground so your family is steps away from endless summer fun at Shamrock Bay Resort! **EXTRAS** Air Conditioning, Appliances, Deck, Fully Furnished, Warranty *For Additional Property Details Click The Brochure Icon Below* (id:50787)
Ici Source Real Asset Services Inc.
Whw636 - 155 Mccrearys Beach
Drummond/north Elmsley, Ontario
Make your cottage ownership dreams come true with a brand new 2022 Clearwater 2. This Northlander model is resort cottage living at its best. Designed and engineered to feel like home, this model offers a generous 624 sq.ft. of living space; complete with two spacious bedrooms, located on opposite sides of the model, offer privacy whether you're hosting family and friends or just trying to get some space from the kids. Fully furnished with modern and stylish pieces sure to stand the test of time, along with appliances and air-conditioning, the Clearwater makes for the perfect choice for any family to enjoy for years to come. Best of all, enjoy the refreshing outdoor living space on your 10ft porch. Sliding doors off the living room provide quick access to your outdoor oasis. Only a few minutes walk to the beach, pool and playground. **EXTRAS** Air Conditioning, Appliances, Deck, Fully Furnished, Warranty *For Additional Property Details Click The Brochure Icon Below* (id:50787)
Ici Source Real Asset Services Inc.
635138 Highway 10
Mono, Ontario
Paradise Awaits you......Modern finish, picturesque streams and ponds, in-law suite, full gym and a private primary suite all on 49.25 Acres * This Custom built 5+1 bedroom home sits on your own park like property. Custom Built Home built in 2021 w/Tarion new home Warranty. Drive down a long winding drive to home which is set back from the road for ultimate privacy. Over 5800 sq ft of living space perfect for a large family. Main floor features vaulted ceiling in kitchen and Great room, 4 bedrooms and laundry. Massive Custom Kitchen with banquette island, 48" gas range and 48" Refrigerator, beverage fridge and built in pantry. Hardwood Floors and Wood Trim Thru-out, Each bedroom has a walk in closet and ensuite bath. Second floor master suite with vaulted ceilings with access to a large patio. Home equipped with GENERAC generator and EV charger. New underground 400 AMP electrical service to property, 200 amp to home, 200 amp remaining for potential Outdoor building (drawings previously approved by NVCA)Client Remarks **EXTRAS** Premium JennAir Appliances : 48 inch Fridge, 48 inch Range Stove, 48 inch Exhaust fan, built in Microwave oven, beverage fridge, Basement Fridge, Stove & built in Microwave/exhaust fan, 3 washers, 3 dryers, Generac generator, EV charger (id:50787)
Right At Home Realty
1908 - 2087 Fairview Street
Burlington (Freeman), Ontario
Inviting Two Bedroom Two Bathroom open concept condominium with 2 Balconies in a prime Burlington location at 'The Paradigm' Balcony views of city life, quartz countertops, ensuite laundry and primary ensuite. Building offers exceptional amenities such as; 24 hour concierge, indoor pool with sauna, fitness center, "sky" lounge terrace, games & party rooms, basketball court and outdoor BBQ area. Building is close to all major amenities such as the Burlington GO station (walkable), shopping, downtown Burlington, lakefront, major highways, restaurants, etc. Ideal unit for commuting professionals in a pet friendly spacious and bright condo. Unit also includes Locker 3rd floor #149, Underground Parking Spot P1 #124. (id:50787)
RE/MAX Escarpment Realty Inc.
3208 - 225 Webb Drive
Mississauga (City Centre), Ontario
Immaculate One Plus Den Condo in the city centre of Mississauga! Unit Features Newly Updated laminate flooring throughout the unit, Brand New Microwave, Faucets and lights. Well Maintained Kitchen with Stainless Steel Appliances and Centre Island. Spacious Living Room Walked Out to Balcony. Large Bedroom with His/Her Closet With a 4Pc Ensuite Washroom. Open Concept Den can be Used as the Second Bedroom or Office. This Home Includes One Parking and One Locker. This Unit Offers Beautiful Distant Views of the Lake. Overlooks the green-space and far away from the street noise. It's Move In Condition!Don't Miss the Opportunity to Own a place you will love! (id:50787)
Century 21 Leading Edge Realty Inc.
234 - 1575 Lakeshore Road W
Mississauga (Clarkson), Ontario
Welcome to #234, a stunning 2 bed 2 bath suite located in a prime area between Lorne Park & Lake Ontario. This 960 square feet unit boasts a rare southwest facing layout, ensuring full sun throughout the entire day. Step inside to discover an open concept layout with modern finishes, hardwood flooring & 9 ft ceilings creating a sleek & inviting atmosphere. The primary wing is complete w/ a private ensuite bathroom, walk-in closet, & flows through the walk-out to the 200 square feet balcony. The sun-filled living room also leads out to the balcony overlooking the peaceful courtyard, perfect for relaxing or entertaining. In addition to the beautiful interior, this condo offers hotel-esque amenities including a full gym, rooftop terrace, library,24/7 security, & party room for gatherings. Located just steps away from Birchwood Park, restaurants & shops, this property is also close to Clarkson GO for easy commuting. Don't miss out on this incredible opportunity in a highly desirable location. **EXTRAS** Southwest facing unit for full sunlight, locker located on same level as unit, 9 ceilings. (id:50787)
Royal LePage Real Estate Services Regan Real Estate
3951 Koenig Road
Burlington (Alton), Ontario
***SPRING SPECIAL!***Wow*Welcome To The Highly Sought-After New Alton Village Community At Dundas & Walkers Line in Burlington Surrounding A Peaceful Pond, Meandering Creek & a Central Park*Absolutely Stunning 2.5 Storey Semi-Detached With 2 Master Bedrooms!*Great Curb Appeal With Architecturally Distinctive Brick, Stone & Stucco Exterior, Custom Stone Engraved House Number, Covered Loggia & Transom Window*Fantastic Open Concept Design 1612 Sq Ft Perfect For Entertaining Family & Friends*Large Great Room With Gorgeous Hardwood Floors, Modern Linear Electric Fireplace, Pot Lights & Walk-Out To Patio*Gourmet Chef Inspired Kitchen With Granite Counters, Stainless Steel Appliances & Double Sink Overlooking Backyard*2 Amazing Master Retreats With Walk-In Closets & Private Ensuites*Bonus Walkout Balcony From The 3rd Floor*A Total Sanctuary Watch The Sunrise With Your Morning Coffee Or Cozy Up Under The Sunset With A Glass of Wine & Your Favourite Book!*4 Large Bedrooms With Large Closets & Large Sun-Filled Windows*Convenient 2nd Floor Laundry Room*Enjoy Family Fun In Your Backyard With Ample Space For A Patio Set & Kids To Play*Minutes To Parks, Schools, Shopping, Dining, GO Station & Hwy 407*Put This Beauty On Your Must-See List Today!* **EXTRAS** *Exceptionally Master Planned Living In 1 Of Burlington's Best Most Charming Neighbourhoods*3 Years New Built By Reputable Sundial Homes*Many $$$ Spent On Upgrades!*4 Spacious Bedrooms*Worth Every Penny!*Don't Let This Beauty Get Away!* (id:50787)
RE/MAX Hallmark Realty Ltd.
1029 Lorne Park Road
Mississauga (Lorne Park), Ontario
Welcome to 1029 Lorne Park Road, an extraordinary residence in the prestigious Lorne Park community, surrounded by beautiful tree lined streets and custom-built homes. This opulent 4-bedroom, 5-bathroom home spans an approx. 5,100 square feet of living space on a sprawling pool-sized lot, showcasing exquisite modern upgrades and meticulous craftsmanship. The main level greets you with an open-concept layout, gleaming engineered hardwood floors, and bright LED pot lights. At the heart of the home is a gourmet kitchen with sleek quartz countertops, premium Bosch appliances, and a breakfast area overlooking the serene backyard. The adjacent living room, with its elegant gas fireplace, serves as a cozy retreat and opens onto the patio through grand glass doors, where a second gas fireplace awaits for seamless indoor-outdoor entertaining. On this level, you will also find a traditional dining area for meals with the family, and an office for private work from home experience. Upstairs, a skylight illuminates the space with natural light, creating a bright and airy atmosphere. The primary suite is a private sanctuary with a spacious walk-in closet and a spa-like 4-piece ensuite. Each of the additional three bedrooms offers ample closet space and either a private ensuite or a Jack-and-Jill bathroom, all with sleek porcelain tile flooring that complements the homes modern aesthetic. The fully finished walk-out basement provides versatile living space with a rec room, a den, an office or extra bedroom, and a 3-piece bathroom, complete with durable laminate flooring. Thoughtfully designed for both comfort and style, this move-in ready home embodies luxurious living at its finest. **EXTRAS** Amazing location close to top-rated schools, renowned waterfront trails at Rattray Marsh Conservation area and Jack Darling Park, trendy restaurants/cafes, unique shops. Quick commute to downtown Toronto via GO Train or the QEW. (id:50787)
Sam Mcdadi Real Estate Inc.
4 - 5484 Tomken Road
Mississauga (Northeast), Ontario
This commercial condo unit in North East Mississauga offers a versatile space that has many ideal uses. The reception area, eight offices, large boardroom, and a spacious mezzanine makes it suitable for so many things. A daycare, private school, place of worship, accountant, strength training facility to name a few, can all be perfectly serviced in this large spacious unit with some remodeling. Ideally located near three major highways (401,403,410) your clients can easily get here and with lots of available parking both front and back they will have easy access to your business. **EXTRAS** Easy Showings, Offers Anytime! (id:50787)
Royal LePage Connect Realty

