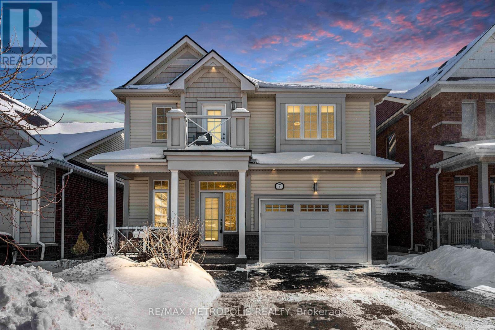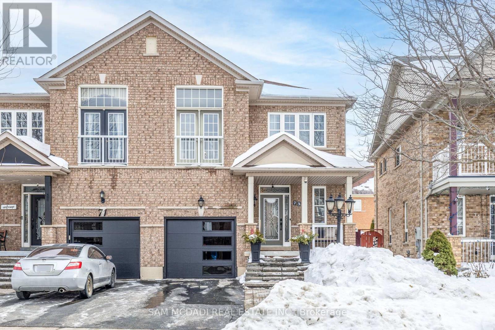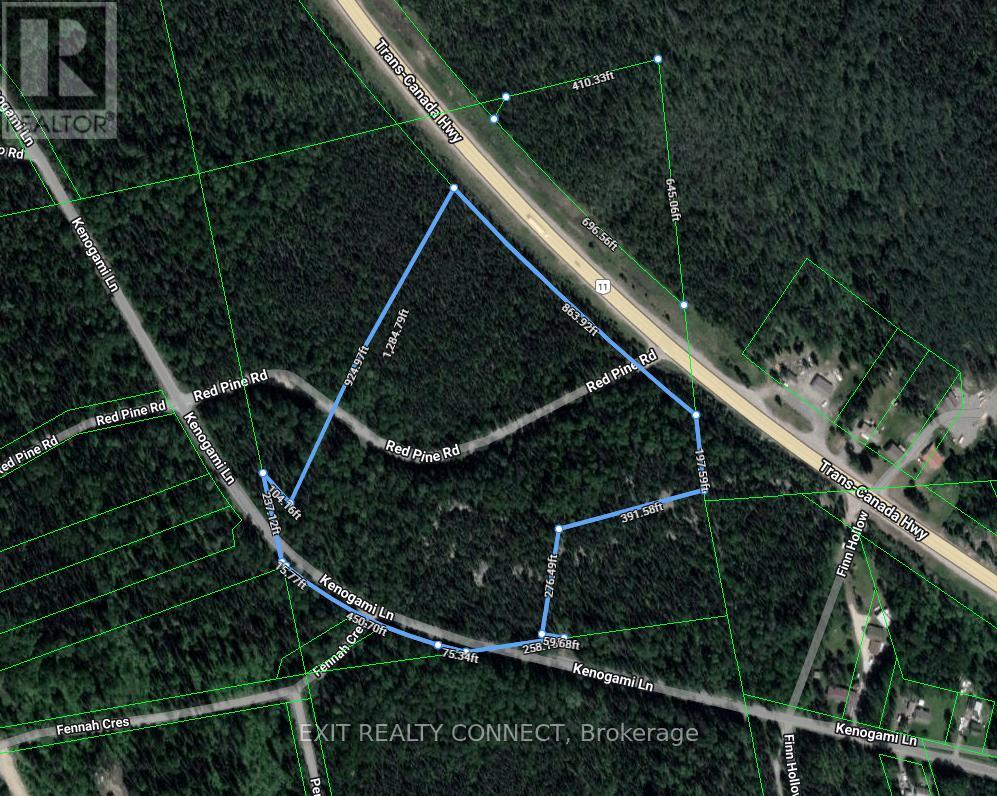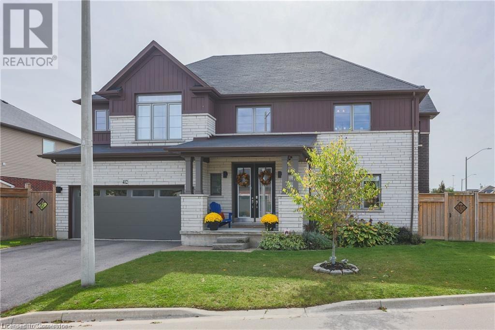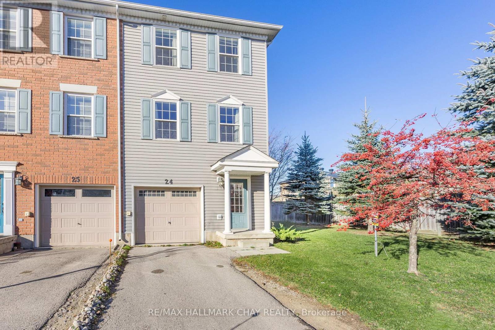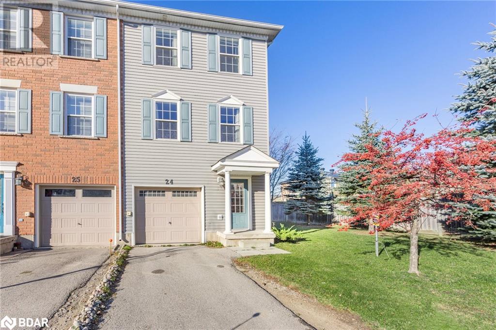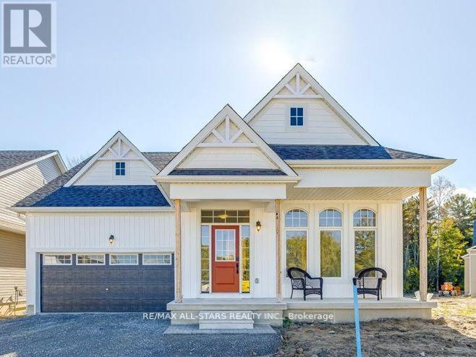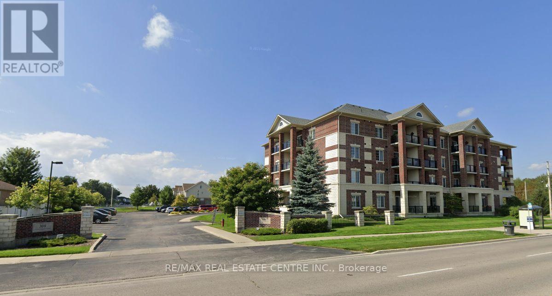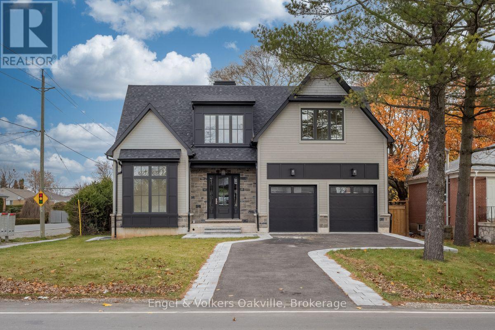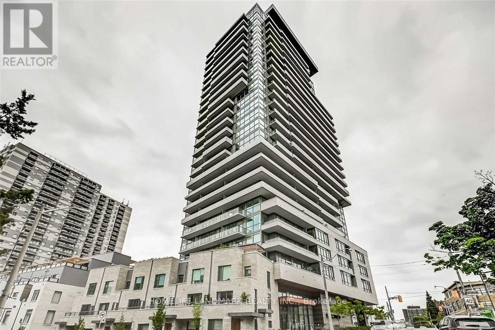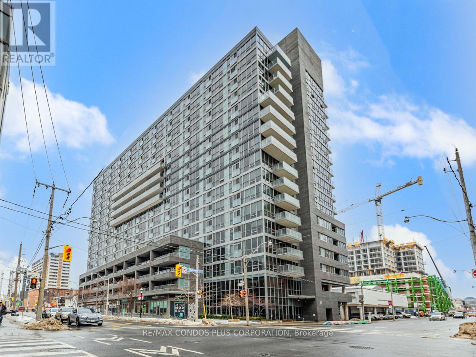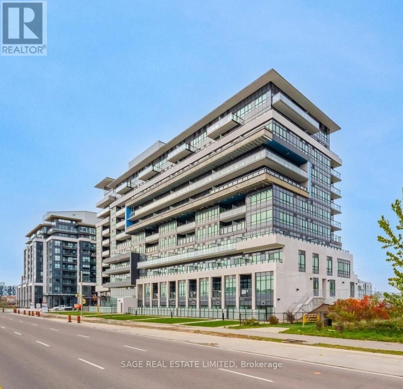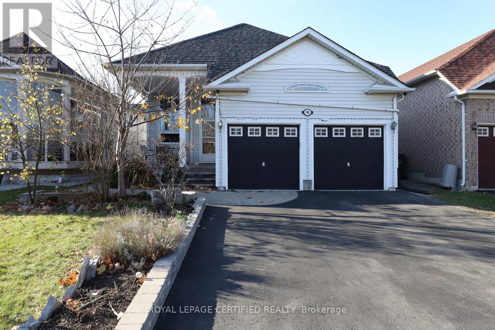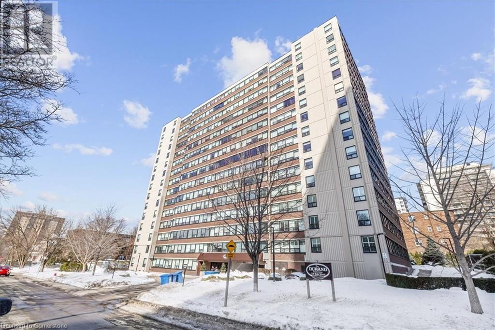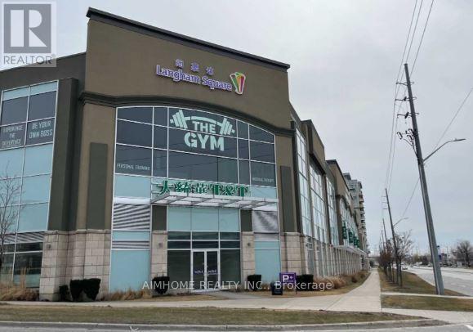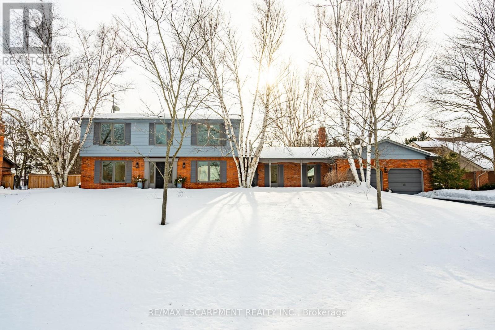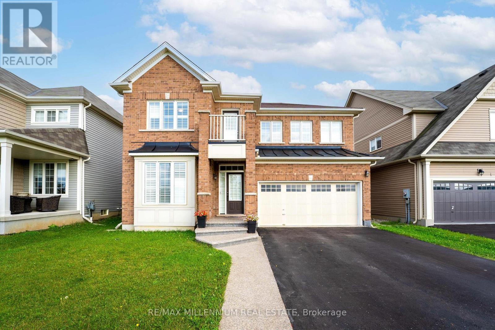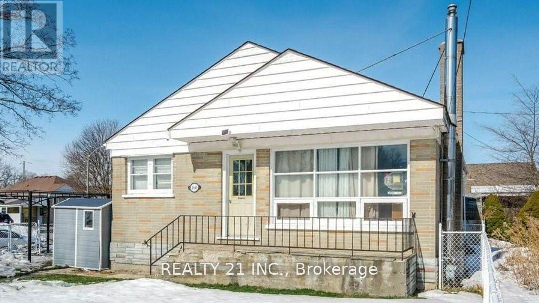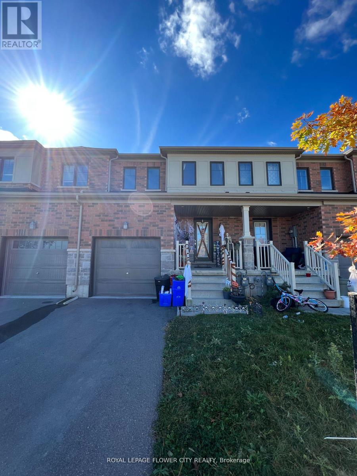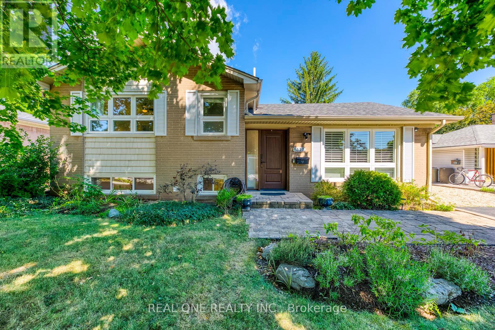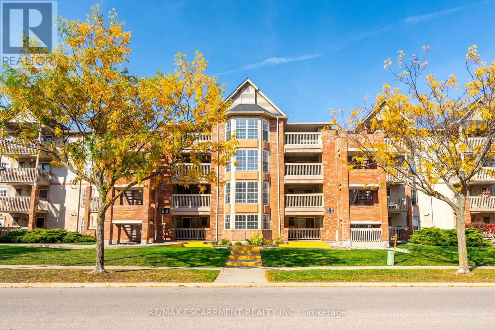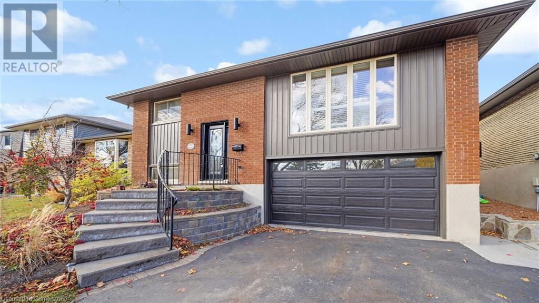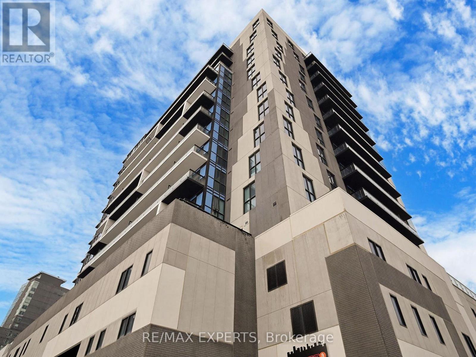38 Inchbury Street Unit# 1
Hamilton, Ontario
Exceptional Opportunity in this newly renovated building! Unit 1 offers a spacious one-bedroom layout with bright, modern finishes. Heat and water are included in the rent, with hydro paid separately by the tenant. Street parking is available, and tenants can enjoy access to the shared backyard. laundry is shared and is located in basement. Conveniently located just steps from Victoria Park, a nearby shopping mall, Go Station, and Hwy 403, making it an ideal choice for tenants seeking comfort and easy access to amenities. (id:50787)
RE/MAX Escarpment Realty Inc.
7 Cannery Drive
Niagara-On-The-Lake (St. Davids), Ontario
A DREAM HOME IN A SOUGHT-AFTER NEIGHBORHOOD! Welcome to this stunning 4+1 bedroom detached home, offering approximately over 2,100 sqft of luxurious living space in one of the most desirable areas! From the moment you step inside, you'll be captivated by the spacious and thoughtfully designed layout, perfect for families and entertainers alike. The main floor boasts a grand living room, filled with natural light, creating a warm and inviting ambiance for gatherings. The modern kitchen is a chefs delight, featuring high-end finishes, ample storage, and a seamless flow into the dining area. Upstairs, the primary suite is a private retreat, complete with an ensuite bathroom and exclusive access to a cozy balcony, where you can unwind with your morning coffee or enjoy the evening breeze. The additional three generously sized bedrooms offer comfort and flexibility for a growing family. The fully finished basement is a true highlight, featuring a dedicated gym, a wet bar and an extra bedroom with ample space. Step outside to a beautifully landscaped backyard with a gazebo, ideal for outdoor relaxation or entertaining guests. Located close to top-rated schools, shopping, restaurants, parks, QEW, Niagara Falls and the historic old town of Niagara-on-the-Lake. This home offers the perfect blend of convenience and tranquility. Don't miss this rare opportunity-schedule your private showing today! (id:50787)
RE/MAX Metropolis Realty
703 - 30 Hamilton Street S
Hamilton (Waterdown), Ontario
Gorgeous South facing PENTHOUSE at the VIEW boasting stunning sunrises & gorgeous views of Lake Ontario & Skyway Bridge. This special unit has all the I wants - Open Concept, a Custom Kitchen with oversized Island & soft close cabinetry, Stainless Steel Appliances, Separate Living & Dining areas, 2 spacious Bedrooms with built-in Closet organizers, 2 Full Baths, 2 Indoor Parking, Balcony + Terrace & Separate Storage Locker on same floor. The VIEW is an upscale Condominium featuring a welcoming entrance complete with Concierge Service, an impressive Main Level Common Rm with Fireside seating, huge Media area, a Reading/Library Nook, bright Board Room/Dining Area featuring walls of windows, a Warming Kitchen - perfect for entertaining friends & family. Feature amenities include a well appointed Gym, a unique Dog Washing Station for your furry friends & 2 common Roof Top Terraces with BBQ & seating - perfect for mingling with fellow residents. Centrally located - walk to shopping, restaurants, library, parks, trails and so much more! Explore all that Waterdown has to offer. RSA. (id:50787)
RE/MAX Real Estate Centre Inc.
73 Pergola Way
Brampton (Bram West), Ontario
Welcome to this charming 3-bedroom, 3.5-bath, fully bricked home in the sought-after Bram West community of Brampton. This beautifully maintained property blends comfort, style, and functionality. As you enter, you're greeted by a bright open-concept layout with gleaming hardwood floors, large windows, and 9-foot ceilings, creating a spacious feel. The cozy living room is perfect for relaxing, featuring a fireplace for added warmth. The gourmet kitchen boasts stainless steel appliances, ample cabinetry, stone countertops, an eat-in area, and a walkout to the backyard, ideal for outdoor entertaining. Upstairs, the luxurious Primary Bedroom offers a 5-piece bath and a walk-in closet. Two additional bedrooms share a 4-piece bath. A second-floor family room with vaulted ceilings and a gas fireplace provides versatile space that could easily be converted into a fourth bedroom. The fully finished basement includes a large rec room, kitchenette, laundry room, cold cellar, and a 3-piece bathroom, adding extra space and convenience. The property features professional landscaping with a beautifully manicured backyard, stretching 36 feet wide perfect for outdoor activities. Ideally located near schools, parks, shopping, and major highways, this home offers a perfect balance of tranquility and convenience. Don't miss the chance to own this exceptional home schedule your showing today! (id:50787)
Sam Mcdadi Real Estate Inc.
0 Kenogami Lane
Kirkland Lake (Kl Outside), Ontario
Large residential mining lands - Freehold patent of site area 20.757 acres within walking distance to Kenogami lake. There are no easements on this property. NO STREET LIGHTING, NO CURBS AND GUTTERS, NO SIDEWALK ON STREET, TOPOGRAPHY LEVEL, CORNER LOT Easy access from Red Pine road and Kenogami lane. Property could possible be used for outdoor recreational activities, or land development. (id:50787)
Exit Realty Connect
412 Annalee Drive
Ancaster, Ontario
Welcome to 412 Annalee Drive in Ancaster. This 4 bed 4 bath executive home impresses from the moment you enter. Built in 2016 and spanning 2653 square feet of above ground living space, you will be greeted with a grand foyer and a stunning spiral staircase. The formal dining room features wide-plank hardwood floors and a pillared entry leading to a spacious living room with patio doors opening to a fully fenced side yard. The large gourmet eat-in kitchen boasts custom two-tone cabinetry, quartz breakfast bar, modern appliances, and a second walkout to a private, fully fenced backyard with a deck, hot tub, green space, and shed. Upgrades throughout the home include LED pot lights, new blinds, and soaring 9’ ceilings throughout. Upstairs, the primary suite offers hardwood floors, vaulted ceilings, a walk-in closet, and a luxurious 5-pc ensuite with quartz counters, a soaker tub, and a separate shower. Two bedrooms share a 4-pc Jack-and-Jill bath, plus an additional bedroom with its own walk-in closet and a convenient upper floor laundry room. The fully finished basement features open-concept entertainment space, a custom bar with granite counters, live-edge shelving, a wine fridge, surround sound, a 3-pc bath, an office, and storage. A double garage with inside entry to a double driveway completes this home. Located minutes from amenities, parks, schools, and public transit, with easy highway access your new home will be in the sought after neighbourhood of Harmony Hall. (id:50787)
RE/MAX Escarpment Golfi Realty Inc.
30 Hamilton Street S Unit# 703
Waterdown, Ontario
Gorgeous South facing PENTHOUSE at the VIEW boasting stunning sunrises & gorgeous views of Lake Ontario & Skyway Bridge. This special unit has all the “I wants” - Open Concept, a Custom Kitchen with oversized Island & soft close cabinetry, Stainless Steel Appliances, Separate Living & Dining areas, 2 spacious Bedrooms with built-in Closet organizers, 2 Full Baths, 2 Indoor Parking, Balcony + Terrace & Separate Storage Locker on same floor. The VIEW is an upscale Condominium featuring a welcoming entrance complete with Concierge Service, an impressive Main Level Common Rm with Fireside seating, huge Media area, a Reading/Library Nook, bright Board Room/Dining Area featuring walls of windows, a Warming Kitchen - perfect for entertaining friends & family. Feature amenities include a well appointed Gym, a unique Dog Washing Station for your furry friends & 2 common Roof Top Terraces with BBQ & seating - perfect for mingling with fellow residents. Centrally located - walk to shopping, restaurants, library, parks, trails and so much more! Explore all that Waterdown has to offer. RSA. (id:50787)
RE/MAX Escarpment Realty Inc.
8 Dunlop Road
Hamilton, Ontario
NEW HOME TO BE BUILT! ALL DETACHED HOMES in prestigious subdivision in Hamilton at Rymal & West 5th Subdivision (Sheldon Gates). All interior and exterior selections to be selected by Buyer. Floor plan changes and other model available. Custom kitchen design included. Hardwood included throughout main floor. Granite/Quartz selections with undermount sinks throughout kitchen and powder room. Oak stairs to 2nd floor. Central Air. Electric fireplace. Includes 2nd floor laundry. Contact agent for upgrade pricing, additional lots available, pricing of other lots and standard features. Model home visits available. INCENTIVE BONUS UPGRADES INCLUDED: HARDWOOD OR TILE THROUGHOUT ALL MAIN AND 2ND FLOOR. (id:50787)
Realty Network
525 - 12 Bonnycastle St Street W
Toronto (Waterfront Communities), Ontario
Experience Modern Living at Monde Condos! This stunning 1-bedroom, 1-bathroom suite offers 512 sq. ft. of thoughtfully designed living space with a 33 sq. ft. private terrace, located in Torontos premier waterfront neighborhood. Featuring 9-foot ceilings, engineered hardwood flooring, free Wi-Fi, this open-concept condo blends style and practicality. Residents enjoy world-class amenities, including a 24-hour concierge, an outdoor infinity-edge pool, a rooftop deck with breathtaking views, a fully equipped exercise room, a sauna/steam room, and luxurious guest suites. Don't miss this opportunity for vibrant city living at its finest! (id:50787)
Homelife New World Realty Inc.
976 Griffith Street
London, Ontario
Prime location! Welcome to 976 Griffith Street! A generous single detached home located in the Byron neighborhood of London. It is a highly desirable and family-friendly community known for its peaceful environment and natural beauty. Just steps to well-rated schools, Byron Somerset Public School, Springbank Park, Boler Mountain. Public transit and shopping are easily accessible. This beautiful 2-story house features 4 bedrooms +1 den upstairs. The spacious master bedroom with an ensuite bathroom and walk-in closet, and 3 good-sized bedrooms with a 3-piece bathroom. The main floor offers ample space with a large hardwood floors living room, a formal dining room and breakfast area, 2-piece bathroom and a convenient laundry room, a cozy family room with a gas fireplace. The open-concept kitchen is a stunning blend of elegance and functionality, with high-end stainless-steel appliances, plenty of cabinet space, and a polished upgraded marble countertop. A well-lit office provides convenience for working from home. The basement features a large, fully finished great room and a 2-piece bathroom, making it an excellent space for family gatherings and entertainment. Additionally, it offers a spacious storage area and a well-sized workshop room. A beautifully landscaped yard with a well-maintained garden and a new deck with a gazebo. The whole house has done extensive renovation and upgrades: Roof(2014), Windows(2020-2024), Hardwood floor(2019), Kitchen marble countertops(2015), Kitchen sink(2024), Range Hood(2020), Washers and Dryers(2020), Stove(2020), Refrigerator(2020), Ceiling lights upgrades(2025), professional painting on the entire wall(2025). Don't miss this opportunity, schedule your private showing today, it won't last long! (id:50787)
Bay Street Group Inc.
234 Sandale Road
Whitchurch-Stouffville (Stouffville), Ontario
Step inside this beautifully designed freehold townhome, where thoughtful details and a warm, inviting atmosphere make it truly special. The bright foyer sets the tone, with a convenient powder room just off the entrance.As you move down the hall, the space opens up into a stunning kitchen and living area. Light wood floors add to the airy, modern feel, while the kitchens soft, neutral tones create a timeless elegance. This space flows effortlessly into the backyard, making it perfect for indoor-outdoor living and entertaining.Upstairs, the spacious primary bedroom is a serene retreat, featuring large windows that let in plenty of natural light and a stylish 4-piece ensuite. Two additional bedrooms offer comfort and charm, sharing a beautifully designed 4-piece bathroom with a spa-like feel. A conveniently located laundry area completes this level.The basement provides a flexible space that can adapt to your needs whether its a cozy family room, home office, or play area. Light flooring keeps the space feeling bright and open, while a crawl space offers extra storage to keep things organized. Located within walking distance to parks, schools, shopping, restaurants, and public transit, this home blends style, comfort, and convenience perfect for modern family living! (id:50787)
RE/MAX All-Stars Realty Inc.
24 - 91 Coughlin Road
Barrie (Holly), Ontario
Welcome to 91 Coughlin Rd, Unit 24, nestled in Barries vibrant Holly neighborhood! This spacious 3-storey end-unit townhouse offers a fantastic investment opportunity, combining generous living space with a prime location close to all essential amenities. With 3 sizeable bedrooms and 2.5 bathrooms, the home features an open-concept second floor with a bright eat-in kitchen, a cozy breakfast area that opens onto a large deck, and a roomy great room perfect for relaxing or entertaining. The third level, youll find three well-proportioned bedrooms, two full bathrooms, and a convenient laundry closet. The main level provides direct garage access and a walk-out to the backyard. While this property is in need of some TLC, it holds great potential and is ideally located near public transit, shopping, and dining. Don't miss out this property is being sold "as is" and could be the perfect investment! (id:50787)
RE/MAX Hallmark Chay Realty
91 Coughlin Road Unit# 24
Barrie, Ontario
Welcome to 91 Coughlin Rd, Unit 24, nestled in Barrie’s vibrant Holly neighborhood! This spacious 3-storey end-unit townhouse offers a fantastic investment opportunity, combining generous living space with a prime location close to all essential amenities. With 3 sizeable bedrooms and 2.5 bathrooms, the home features an open-concept second floor with a bright eat-in kitchen, a cozy breakfast area that opens onto a large deck, and a roomy great room perfect for relaxing or entertaining. The third level, you’ll find three well-proportioned bedrooms, two full bathrooms, and a convenient laundry closet. The main level provides direct garage access and a walk-out to the backyard. While this property is in need of some TLC, it holds great potential and is ideally located near public transit, shopping, and dining. Don’t miss out—this property is being sold as is and could be the perfect investment! (id:50787)
RE/MAX Hallmark Chay Realty Brokerage
5 - 88 Munro Street
Toronto (South Riverdale), Ontario
Welcome to 88 Munro Street-- a stunning stacked townhouse nestled in the heart of prime Riverdale. With 2 spacious bedrooms and 2 bathrooms, this home blends style, functionality, and comfort seamlessly. Step inside and be greeted by an abundance of natural light streaming through oversized east-facing windows, illuminating the open-concept living and dining area. The sleek, modern kitchen is equipped with stainless steel appliances, ample counter space, and a stylish breakfast bar--perfect for morning coffee, casual meals, or late-night conversations over a glass of wine. Upstairs, the two inviting bedrooms offer flexibility to suit your lifestyle--whether it's a peaceful retreat, a home office, or extra storage. But the real showstopper? The 259 sq. ft. terrace. It's an urban oasis--ideal for summer BBQs, a quiet morning with a book, or evenings under the stars with your favourite playlist. Convenience is key, and this home delivers. Underground parking is included, and the pet-friendly Rivertown community welcomes furry companions. The surrounding laneways are a hidden gem--a safe space for kids to ride bikes, play, and create lasting memories. Living in Riverdale means being just steps from picturesque parks, charming cafes, and the city's best local gems. Plus, commuting is a breeze, with streetcars, major highways, Broadview Subway Station, and the upcoming Ontario Line all within easy reach. This home isn't just a place to live--it's a lifestyle. 88 Munro St. is waiting for you--don't miss your chance to call it home! (id:50787)
Exp Realty
607 - 25 Baseball Place
Toronto (South Riverdale), Ontario
Spacious and sought-after 2+Den, 2-Bath corner unit In the trendy Riverside Square Condos! Enjoy South Riverdale living at its finest. This bright and airy unit features an open-concept layout, 10-foot exposed concrete ceilings, and floor-to-ceiling windows throughout. The modern kitchen is equipped with stainless steel appliances, upgraded quartz countertops, and a newly installed pantry and baroffering plenty of storage space. Step out onto the 110 Sqft terrace with unobstructed southwest views. This unit also includes one underground parking space and one locker. Just steps from the best of Leslieville, including fantastic restaurants, cafes, shops, and streetcar access. A short walk to Jimmy Simpson Park and minutes to the DVP and downtown core. (id:50787)
Right At Home Realty
257 Pinnacle Street
Belleville (Belleville Ward), Ontario
An incredible opportunity to own a standalone 12,000 sq ft commercial services building in the heart of downtown Belleville selling below $200/sqft! This fully tenanted property generates over $170,000 in gross income annually and comes with private parking for 12 cars. Recent extensive renovations, make this a true set-and-collect investment with immediate returns. The existing structure is built to support additional development! A topographic, environmental, and structural study has already been completed, proving the potential to expand up to four additional stories. (id:50787)
Homelife Landmark Realty Inc.
3 Preserve Road
Bancroft (Bancroft Ward), Ontario
Welcome to the Preserve at Bancroft Ridge. This community is located in Bancroft within the community of Bancroft Ridge Golf Club, the York River and the Preserve conservation area. This is our Mulberry Model Elevation A featuring main floor living with 1775 square feet of space without loft, study or media room, kitchen with quartz counters, stainless steel appliance package and many high end standard finishes throughout. This is a new construction so the choices of finishes are yours from attached schedules. Backs onto Bancroft Ridge Golf Course. Pictures used show loft and staircase to loft. Second listing for loft to follow (id:50787)
RE/MAX All-Stars Realty Inc.
118 - 308 Watson Parkway
Guelph (Grange Road), Ontario
Welcome to your new home! This bright and inviting main-floor condo is tucked away in a peaceful residential neighborhood, making it ideal for first-time buyers, investors, and retirees. Enjoy the benefits of low condo fees, a pet-friendly community, and a well-managed building with a brand-new parking lot. Outside find parks close by and two forested walking trails. With easy access to schools, shopping, public transit, and more, this location truly has it all! The unit includes a huge storage locker, a designated parking space, and ample visitor parking. Don't miss this incredible opportunity- Book you're viewing today! (id:50787)
RE/MAX Real Estate Centre Inc.
Lph 2701 - 33 University Avenue
Toronto (Bay Street Corridor), Ontario
A truly one-of-a-kind opportunity to own approximately 3,200 sq.ft in the heart of downtown Toronto! This expansive, custom-designed South East facing condo offers the scale of a luxury home with all the conveniences of a prime central location. Thoughtfully renovated with a seamless blend of timeless elegance and modern sophistication, this Two Bedroom plus Den and Library residence is as versatile as it is stunning - ideal for grand entertaining, refined city living, or a house alternative for families and down-sizers. Generous principal rooms provide well-defined living, dining, lounging and reading spaces, creating an ambiance that is both opulent and inviting. Two private bedroom wings ensure peace and quiet, while the chefs kitchen-complete with bespoke cabinetry, top-tier appliances, and a spacious island - anchors the home with style and functionality. The primary suite offers an expansive layout, ample closet space, separate dressing and sitting areas, and a spa-inspired ensuite. Located in a well-established, meticulously maintained building, steps from Union Station, the PATH, world-class dining, the waterfront, Billy Bishop Airport, and the UP Express. This is a rare opportunity to own an extraordinary residence in one of Toronto's most vibrant districts! (id:50787)
Chestnut Park Real Estate Limited
601 Maplehurst Avenue
Oakville (Wo West), Ontario
This bespoke residence promises unparalleled luxury and meticulous craftsmanship. Boasting approximately 5,200 sq ft of living space, this custom home promises exceptional attention to detail and exquisite finishes. The inviting main level beckons with a generously sized primary bedroom, expansive windows that flood the space with natural light, and a chef's kitchen that fulfills your long-held culinary aspirations. Featuring 5 bedrooms and 6 bathrooms, this masterpiece graces one of the most prestigious streets in West Oakville, located near parks, shopping, highways and public transport as well as top-rated schools. Follow your dream, Home! (id:50787)
Engel & Volkers Oakville
1901 - 181 Bedford Road
Toronto (Annex), Ontario
Discover the epitome of urban luxury at 181 Bedford Road, where sophisticated living meets prime location in Yorkville and The Annex. Located at 181 Bedford Road, this luxurious 2-bedroom, 2-bathroom suite offers an ideal blend of elegance and convenience in the heart of Yorkville and The Annex. With soaring 9-foot ceilings and large floor-to-ceiling windows, the open-concept living and dining area is filled with natural light and features unobstructed western views over The Annex and Casa Loma. The kitchen is well-appointed with integrated European appliances, upgraded white gloss cabinetry, and quartz countertops. Residents can enjoy a spacious primary bedroom with a 4-piece ensuite, a second excellent bedroom, and a large balcony perfect for viewing sunsets. Additional amenities include Bike Racks, Gym, Lounge, Party Room, and Outdoor Patio /W Bbq. Steps to Yorkville, top restaurants, shops, St George & Dupont subway stations, U of T and much more! Available for short term as well. (id:50787)
Homelife Landmark Realty Inc.
813 - 320 Richmond Street E
Toronto (Moss Park), Ontario
Welcome to this beautifully designed 1-bedroom plus den, 1.5-bathroom condo nestled in the dynamic Corktown neighborhood. 1 parking incl. A spacious open-concept layout that maximizes every inch of space. The kitchen is featuring stainless steel appliances, modern countertops, and plenty of cabinetry for storage. Whether you're preparing a quick meal or hosting friends, this well-appointed kitchen is sure to impress. Large windows throughout the space flood the condo with natural light, making the living area feel airy and bright. The adjacent den will be a perfect spot for a home office, a reading nook, or even an additional guest space. This flexible area adds extra functionality to the unit. The convenient powder room, located near the entrance, is ideal for guests and enhances the condo's overall practicality. The master bedroom features a large window, a very spacious walk in closet, and an elegant 3-piece ensuite bathroom, complete with a modern vanity, shower and separated room for the water closet. The location of this condo places you right in the heart of Toronto's vibrant downtown. Step outside, and you will be surrounded by trendy restaurants, cafes, boutique shops, and a host of local attractions. With parks, cultural venues, and entertainment options all within walking distance, you will have everything you need at your fingertips. For those who rely on public transit, the condo is conveniently located near bus and streetcar routes, with quick access to the subway and the DVP, making commuting around the city a breeze. The upcoming Ontario subway line will make it easier for residents in Moss Park to access key parts of the city, including the Financial District, Distillery District, East York etc. (id:50787)
RE/MAX Condos Plus Corporation
3611 - 5 Mariner Terrace
Toronto (Waterfront Communities), Ontario
Experience luxurious living at CityPlace's Harbour View Estates! Be the first to experience this sparkling, lovely 1+den condo's exceptional layout and breathtaking city & lake views! Enjoy breakfast in your private open balcony. Well designed layout spanning over 700 sq ft. No wasted space. The spacious den can easily serve as a second bedroom. Beautiful brand new luxury vinyl plank flooring in Living/dining room, bedroom and den! Soaring 8.5' high smooth ceilings. Floor To Ceiling Windows allow abundance of light into the suite. Enjoy the Jays game & other performances in Rogers Centre from your balcony when the roof is open. Modern, sleek, contemporary kitchen equipped with full size stainless steel appliances, gas cooking, double sinks and plenty of counter space. Located just steps away from the Rogers Centre, sports venues, Union station, outdoor cafes, supermarkets, financial and entertainment districts. Enjoy top-notch amenities such as the state-of-the-art 30,000 sq.ft. 3-level SuperClub, with 25-metre indoor pool, full-size basketball court, squash court, indoor running track, bowling alley, spa, tennis court & more! 24-hour concierge for added security. Utilities are included in the low maintenance fees. Parking and locker are included in the price! Amazing location surrounded by parks, restaurants and shopping, minutes from Toronto's waterfront and walking trails. Easy access to major highways. Transit is at your doorstep! Truly downtown living at its best! Book an appointment to see this before it is gone! Please note that this beautiful condo is not looking directly over the busy and noisy Gardiner Expressway! (id:50787)
Right At Home Realty
212 King William Street Unit# 305
Hamilton, Ontario
This beautifully designed one-bedroom plus den condo is located in the heart of downtown Hamilton, just steps away from some of the city's most vibrant and trendy hotspots. With plenty of street parking and additional parking options nearby, convenience is at your doorstep. The open-concept layout features an abundance of natural light and stunning hardwood floors throughout. Enjoy breathtaking city views and fresh air from the spacious 93 sqft balcony. The modern kitchen is fully equipped with top-of-the-line appliances, including a refrigerator, stove, dishwasher, and microwave, complemented by gorgeous quartz countertops and a stylish backsplash. The added bonus of in-suite laundry ensures effortless upkeep. With a walk score of 100, you’ll be within walking distance to Hamilton General Hospital, St. Joseph’s Healthcare, James Street North, Jackson Square, King William St. restaurants, Art Crawl, and more, offering a hassle-free, turn-key living solution. Heat and water are included, tenant is responsible for Hydro, Internet and Tenant Insurance. For those seeking a convenient, low-maintenance lifestyle in a prime downtown location, this one-bedroom plus den condo is an ideal choice. Parking available at Municipal car park 5, 8 and 81 which is 2 minutes walk for $95/month. Call today to learn more and schedule a viewing! Available on April 1st. Required: Full credit report (not just the score), ID, proof of previous rent payment, income, references, deposit. (id:50787)
Keller Williams Edge Realty
2049 Country Club Drive
Burlington (Rose), Ontario
Wainwright's model home built by AB Cairns, located on one of the best lots in Millcroft! Beautiful family home within walking distance to great schools, shopping, and restaurants, with quick commuter access. The family room features a floor-to-ceiling stone gas fireplace, while the kitchen and dining area offer 180 views through large floor-to-ceiling windows overlooking the resort-like backyard with a heated saltwater pool, multilevel deck, and pool shedall backing onto Millcroft Creek and the Millcroft Pond. Main floor highlights include an office, living room with gas fireplace, dining room, and a newer chefs kitchen with high-end surfaces and fixtures. The laundry room offers ample storage, multiple closets, and garage access. The extra-large garage fits two large vehicles with space for tools and equipment. A stunning open oak and cast-iron staircase leads upstairs to four extra-large bedrooms. The primary suite features a sitting room, two walk-in closets, and an ensuite with a glass shower, soaker tub, separate toilet, and double vanity. Three additional spacious bedrooms offer scenic views and double-door closets, complemented by a bright family washroom with a Jacuzzi tub, glass shower, double vanity, and two linen closets. The staircase continues to the finished basement with two above-grade egress windows. Enjoy a games area with a built-in microwave, full-size refrigerator, and quartz serving counter. A regulation-size Brunswick solid wood pool table, full-service wet bar, and a 110 home theatre screen with a built-in projector create the ultimate entertainment space. The basement also includes a gym, 3-piece bathroom, and enclosed storage area. The landscaped yard features an automatic sprinkler system, and the home is equipped with six HD security cameras with a PVR system. Recent updates include the roof, furnace, windows, electrical, and plumbing. This move-in-ready home is perfect for creating lasting memories. (id:50787)
RE/MAX Escarpment Realty Inc.
2049 Country Club Drive
Burlington, Ontario
Wainwright's model home built by AB Cairns, located on one of the best lots in Millcroft! Beautiful family home within walking distance to great schools, shopping, and restaurants, with quick commuter access. The family room features a floor-to-ceiling stone gas fireplace, while the kitchen and dining area offer 180° views through large floor-to-ceiling windows overlooking the resort-like backyard with a heated saltwater pool, multilevel deck, and pool shed—all backing onto Millcroft Creek and the Millcroft Pond. Main floor highlights include an office, living room with gas fireplace, dining room, and a newer chef’s kitchen with high-end surfaces and fixtures. The laundry room offers ample storage, multiple closets, and garage access. The extra-large garage fits two large vehicles with space for tools and equipment. A stunning open oak and cast-iron staircase leads upstairs to four extra-large bedrooms. The primary suite features a sitting room, two walk-in closets, and an ensuite with a glass shower, soaker tub, separate toilet, and double vanity. Three additional spacious bedrooms offer scenic views and double-door closets, complemented by a bright family washroom with a Jacuzzi tub, glass shower, double vanity, and two linen closets. The staircase continues to the finished basement with two above-grade egress windows. Enjoy a games area with a built-in microwave, full-size refrigerator, and quartz serving counter. A regulation-size Brunswick solid wood pool table, full-service wet bar, and a 110” home theatre screen with a built-in projector create the ultimate entertainment space. The basement also includes a gym, 3-piece bathroom, and enclosed storage area. The landscaped yard features an automatic sprinkler system, and the home is equipped with six HD security cameras with a PVR system. Recent updates include the roof, furnace, windows, electrical, and plumbing. This move-in-ready home is perfect for creating lasting memories. (id:50787)
RE/MAX Escarpment Realty Inc.
598 Mapledale Avenue Unit# Lower
London, Ontario
Great Location! Ready To Move Brand New Basement Available On Rent In A Most Sough-after Neighborhood. Gorgeous vinyl Flooring Throughout. The Interior Features 1 Spacious Bedrooms + Den & 1 Washroom, Huge family Room, Kitchen With Stainless Steel Appliances And Separate Laundry In the Basement. Close To All Amenities, Shopping, Parks, Trails, Public Transport, Western University, Hospital & Mall. Tenant pays 30% of all utilities. (id:50787)
Keller Williams Edge Realty
40 Leaside Drive
Welland (N. Welland), Ontario
Prime fixer-upper bungalow with immense potential for a savvy investor! Solid bones, spacious layout, and a prime location offer a fantastic opportunity for a quick renovation and substantial return on investment. Currently priced to sell, perfect for a hands-on flipper looking to add value with cosmetic updates and modern finishes. The potential to update the kitchen, bathroom, bedrooms and lower-level rec room could significantly increase the property's value. This 3 level backsplit is located in a welcoming neighborhood steps away from Woodlawn Park. The main floor offers a kitchen and spacious living room with hardwood floors. A few steps up to the 2nd level invites you to 3 generous sized bedrooms and large 4pc bathroom. The lower level rec room is spacious and offers additional living space for the kids! Fully fenced backyard. A short drive to 406 highway, Niagara College and the Seaway Mall. House is now under renovations, pictures will vary. (id:50787)
Luxe Home Town Realty Inc.
Main - 1182 Ossington Avenue
Toronto (Wychwood), Ontario
Location. Location. Location. Private apartment with private backyard. Ready to move in, natural sunlight, high ceilings, lots of charm and character. Steps to shops, schools, TTC, subway and short drive to all major highways. A must see! (id:50787)
Keller Williams Referred Urban Realty
630 - 395 Dundas Street W
Oakville (Go Glenorchy), Ontario
Motivated seller - bring your best offer. Additional inventory available upon request.Welcome to Distrikt Trailside! This bright 1-bedroom suite is filled with natural light, thanks to large windows that enhance the open living space. The Italian-designed Trevisano kitchen features glass and European laminate cabinetry, soft-close drawers, a porcelain tile backsplash, and a sleek undermount stainless steel sink with pull-down spray. Smart living comes standard with the AI Smart Community System, including digital door locks and an in-suite touchscreen wall pad. Enjoy exceptional amenities: 24-hour concierge, on-site management, parcel storage, pet wash station, and a double-height fitness studio with indoor/outdoor spaces for yoga and Pilates. The 6th floor offers a chefs kitchen, private dining, lounge with fireplace, and games room. (id:50787)
Sage Real Estate Limited
95 Vintage Gate
Brampton (Fletcher's Creek Village), Ontario
Welcome To This Beautiful Sun Filled Spacious Raised Bungalow Boasting 3 +1 Bdrms With 9ft Ceilings! A Large Front Covered Patio Provides A Nice Place To Enjoy A Cup Of Coffee, Step Inside To A Sizeable Foyer, A Main Floor That Features A Combined Large Living & Dinning Room, The Primary Bedroom Provides Comfort With A 4 Piece Ensuite With A Soaker Tub, There are 2 More Spacious Bedrooms And An Oversized Kitchen with Breakfast Bar, An Eat-In Area That Offers A Walk Out To The Private Backyard With A Multi Tiered Deck, A Natural Gas BBQ, A Gazebo, A Fully Fenced Yard, And An Above Ground Swimming Pool! The Basement Is Suitable For An In-law Suite With The Possibility Of A Separate Entrance, The Basement Boasts An Extra Large Living Space With 9 Ft Ceilings, A Kitchenette, 1 Bedroom, A 4 Piece Bathroom, Another Partially Finished Oversized Room With A Closet and Large Window, And A Workshop With Built In Shelves! This Home Is A Must See! Public transit, Grocery Stores, Shops, And Restaurants Are Just Moments Away. Schools Are Close And Commuters Will Appreciate The Proximity To Mount Pleasant GO Station And Quick Access To Highways 410 And 407, Making Travel Throughout The GTA Seamless. (id:50787)
Royal LePage Certified Realty
120 Duke Street Unit# 1204
Hamilton, Ontario
Situated in the prestigious Durand building, this spacious two-bedroom condo combines ample living space with sought-after amenities in a prime neighborhood. The entrance welcomes you with a large foyer, featuring a convenient two-piece washroom and abundant closet space. The open-concept living and dining area is bathed in natural light, creating a warm and inviting environment. Enjoy breathtaking, unobstructed views from every window. Both bedrooms are generously sized and south-facing, ensuring an abundance of sunlight throughout the day. Additional perks include in-suite laundry for added convenience. The building offers a variety of amenities such as underground parking (one assigned space #25), a pool, hot tub, sauna, gym, party room, outdoor patio and BBQ area. (id:50787)
Keller Williams Edge Realty
Main & Upper - 15 Robert Attersley Drive E
Whitby (Taunton North), Ontario
Discover this beautiful and spacious 4-bedroom home in the heart of North Whitby! This immaculate residence features high-end finishes throughout and offers unmatched convenience. You'll be just minutes from top-rated schools, parks, shopping, and major transportation routes - plus a short walk or drive to McKinney Recreation Centre, Sinclair Secondary School, and Saint-Charles-Garnier Secondary School. Features a bright and open kitchen, seamlessly connected to the cozy family room with a gas fireplace and gleaming hardwood floors throughout the main level. You'll find four generously sized bedrooms upstairs with a main with second-floor laundry for ultimate convenience. The spacious primary suite is complete with a media nook and a luxurious ensuite. Enjoy garage access from inside the home and walk-out from the kitchen to a beautiful backyard patio. Schedule your showing today! (id:50787)
Keller Williams Advantage Realty
2330 + 2529 - 8339 Kennedy Road
Markham (Village Green-South Unionville), Ontario
Great commercial Unit in LangHaoFang Plaza / Indoor Mallat Kennedy / 407. Two Corner Units combined unit with 3 direction Excellent Exposure. Good for fast food, bubble tea shop. and any other Retail & Service Use. Have water inside the unit. Condo fee $450/Month. Fully renovated With Flooring, Painted Drywalls and Electrical Outlets and Electrical Light Fixtures. Have Water sink inside the unit. Tenanted until Jun 100 2025. (id:50787)
Aimhome Realty Inc.
7 Cullum Drive
Hamilton (Carlisle), Ontario
Discover the perfect family home in one of Carlisle's most sought-after neighborhoods. This beautifully renovated 2-storey home offers 4 spacious bedrooms and 2.5 modern bathrooms, all complemented by a thoughtful, open-concept layout. The heart of the home is the stunning kitchen, seamlessly connected to the expansive living and dining areas, creating a perfect space for both everyday living and entertaining. The large family room is designed for gatherings of all sizes, providing a welcoming atmosphere for family moments or special celebrations. Natural light pours into every corner of the home, thanks to an abundance of windows that brighten up the entire space. The west-facing backyard is a true highlight, offering afternoon sun over the inviting in-ground pool and spectacular views of the evening sunsets. Conveniently located near top-rated schools, major highways, and all the amenities you need, this home truly has it all. Don't miss your chance to make this exceptional property your own! (id:50787)
RE/MAX Escarpment Realty Inc.
71 Cook Street
Hamilton (Binbrook), Ontario
Your Search Ends Here!! Immaculately Maintained 5 Bd/4 Bath Home Located On A Quiet Family Friendly Street In Highly Sought Area Of Binbrook. Perfect For 1st Time Buyers/Investors. Upon Entering The Home, You Will Be Treated To A Sun Filled Main Level Featuring A Beautiful Living Room & Dining Room Combo With Office Room. Eat In Kitchen With Granite Countertops Leads To Large, Covered Deck With Fenced In Backyard. The Upper Level Boosts 4 Bedrooms And 3 Full Washrooms With Hardwood Floor. Laundry Option Available In The Upstairs 4Pc Washroom. Finished Basement Offers 1 Bedroom, Kitchen And Full Washroom.Separate Entrance Can Be Made Easily For The Basement. Gas BBQ Line, Gazebo in the Backyard. Book Your Showing Today!!!! (id:50787)
RE/MAX Millennium Real Estate
111 Heron Street
Welland (Coyle Creek), Ontario
Welcome to this bright & inviting end-unit 3 bedroom townhome built in 2019 by respected Mountainview Homes. This family friendly neighbourhood offers easy access to all city amenities, as well as a perfect escape to beautiful rural Pelham down the road. The thoughtfully designed space features a white kitchen that flows seamlessly into the dining area, where a patio door connects you to the landscaped yard - ideal for outdoor entertaining or quiet relaxation. The living room provides the perfect place for both everyday living & gatherings. The open-concept main floor has vinyl flooring throughout. 2-piece powder room. The second floor boasts a customized layout, offering flexibility to suit your lifestyle needs. A primary bedroom offers a walk-in closet with a north facing window, as well as a 4-piece ensuite bathroom. The second & third bedrooms have carpet flooring & double closets. A second 4-piece bathroom is located upstairs. The laundry room is located on the second level & has plenty of shelving for storage. The exterior has brick on the main level complemented by vinyl siding on the upper storey. For future expansion, the unfinished basement awaits your vision - whether as additional living space, a home office, or recreational area. This townhome offers the perfect opportunity to enjoy modern living in a family-friendly community. Poured concrete foundation. Single car garage with a garage door opener & direct entry to the home. Single wide asphalt driveway. (id:50787)
RE/MAX Escarpment Realty Inc.
111 Heron Street
Welland, Ontario
Welcome to this bright & inviting end-unit 3 bedroom townhome built in 2019 by respected Mountainview Homes. This family friendly neighbourhood offers easy access to all city amenities, as well as a perfect escape to beautiful rural Pelham down the road. The thoughtfully designed space features a white kitchen that flows seamlessly into the dining area, where a patio door connects you to the landscaped yard—ideal for outdoor entertaining or quiet relaxation. The living room provides the perfect place for both everyday living & gatherings. The open-concept main floor has vinyl flooring throughout. 2-piece powder room. The second floor boasts a customized layout, offering flexibility to suit your lifestyle needs. A primary bedroom offers a walk-in closet with a north facing window, as well as a 4-piece ensuite bathroom. The second & third bedrooms have carpet flooring & double closets. A second 4-piece bathroom is located upstairs. The laundry room is located on the second level & has plenty of shelving for storage. The exterior has brick on the main level complemented by vinyl siding on the upper storey. For future expansion, the unfinished basement awaits your vision—whether as additional living space, a home office, or recreational area. This townhome offers the perfect opportunity to enjoy modern living in a family-friendly community. Poured concrete foundation. Single car garage with a garage door opener & direct entry to the home. Single wide asphalt driveway. (id:50787)
RE/MAX Escarpment Realty Inc.
1840 Lansdowne Street W
Peterborough West (Central), Ontario
241 Pizza Business For Sale In A Busy Plaza In Downtown Peterborough. The Pizza Business Is Fully Fixtured And OccupiesApprox. 1000 Square Feet Of Commercial Space On The Ground Floor. Buyer Must Assume The Current Lease. Very Good Workers AreWorking And Good Sales Occurs. All Chattels Are Included **EXTRAS** All Chattels Are Included. Rent Is $3846 Per Month (id:50787)
RE/MAX Royal Properties Realty
160 Elizabeth Avenue
Peterborough North (South), Ontario
Located in a sought-after North End neighborhood, this solid brick bungalow offers a fantastic opportunity. Featuring 3 bedrooms on the main floor and a legally registered accessory apartment on the lower level, this property provides two separate units with a shared laundry area. The home sits on a spacious lot with a detached garage and boasts numerous updates, including central air (2018), a new furnace (2024), The property is surrounded by a fence (2023), fresh paint on the main floor, and a large attic space. Ideal for generating rental income or living in one unit while offsetting your mortgage with the other. Floor plans are available in the photos, and documentation for the accessory apartment is on file. (id:50787)
Realty 21 Inc.
604 - 36 Elm Drive W
Mississauga (Fairview), Ontario
Step into this almost new two bedroom plus den corner suite with sweeping southeast views. This fully upgraded suite enjoys a designer kitchen with integrated appliances, quartz countertops, a breakfast bar and ample storage. Luxurious finishes from top-to-bottom with 9-foot smooth ceilings and premium plank laminate flooring throughout. The split bedroom floor plan provides ultimate privacy between rooms. Two equally as spacious bedrooms include sizable closets, the primary bedroom includes a walk-in closet. Relax and unwind in one of two serene bathrooms, one being a four-piece ensuite with soaker tub. Stacked wash & dryer conveniently located ensuite. Light and bright, enjoy natural sunlight and treetop views from every corner. Take advantage of the first-class amenities within the building, including 24/7 concierge, fitness centre, party room, roof top visitors parking and much more. Walking distance to Square One, easy access to transit whether you drive, take the bus or train. One parking and one locker included. (id:50787)
Sotheby's International Realty Canada
513 - 3500 Lakeshore Road W
Oakville (Br Bronte), Ontario
Spectacular lakefront living at BluWater! Renovated two bedroom, two full bath condominium in a prime waterfront location offering an unparalleled blend of luxury, elegance and comfort. An exceptional residence designed to impress with an open layout that allows for effortless entertaining where you'll always be in the heart of the conversation whether preparing a meal in the kitchen, relaxing in the living room in front of the fireplace, or taking in the views barbecuing on the balcony. The chef's dream kitchen ('22) includes book matched quartz counter/backsplash, waterfall Island, Silgranit sink, and Miele appliances ('22) including gas range, built-in coffee machine, built-in convection/microwave, integrated dishwasher, KitchenAid under counter integrated fridge/freezer drawers ('22), and Liebherr integrated 30" column fridge. Engineered hardwood flooring ('22), upgraded lighting ('22) and the living room fireplace ('23) all enhance this home's meticulous attention to detail. The primary suite offers gorgeous sunset views, room for a king size bed, a walk-in closet with built-in organization, and an ensuite bathroom with double sinks and walk-in shower. The second bedroom offers a large closest w/built-in organization. The spa inspired second full bathroom completes this stunning unit. Enjoy breathtaking sunrises over Lake Ontario with your morning coffee while watching swans and other waterfowl swim by. The oversized parking space and locker are steps from the elevator. BluWater goes above and beyond with 24 hour concierge/security, resort-like amenities that include party room, gym, indoor hot tub, steam room, sauna, outdoor lake front pool, outdoor hot tub, fire table and gorgeous gardens within the property. Located within walking distance from Shell beach, the scenic waterfront trail, and Bronte Village/Harbour with fine dining and shopping. BluWater embodies the true meaning of luxury lakeside living at its finest. Elevate your lifestyle to new heights! (id:50787)
Royal LePage Real Estate Services Ltd.
151 Thompson Road E
Haldimand, Ontario
Welcome to 151 Thompson rd, Luxury 2 story Freehold Townhouse by the Empire Builder. Family friendly, located in quiet and convenient Caledonia. This 3 bedroom 2.5 bathroom 2 storey features open concept main floor kitchen, dining, and living rooms, a master suite with walk-in closet and 4pc ensuite bathroom and 2 more spacious bedrooms. Enjoy the small town feel and live in a upcoming community. You are 15-20 minutes away from the Major City and Hamilton airport, 10 minutes to Costco and other shopping. Community School right across from the home under construction and will be operational for September 2025. (id:50787)
Royal LePage Flower City Realty
1377 Sheldon Avenue
Oakville (Wo West), Ontario
Spacious And Well Maintained Beautiful Detached Home On Quiet South Oakville Street, A Huge Family Room Extension. Open Concept Modern Kitchen Overlooking Family Room, Hardwood Throughout. Finished Basement With Large Rec Room. Walk Out To Large Private Yard. Very Quiet Street, Nestled in Prestigious Bronte East Family Neighbourhood. Location Close To Highway 403, Top Rated Schools, Parks, Public Swimming And Arena. (id:50787)
Real One Realty Inc.
308 - 4015 Kilmer Drive
Burlington (Tansley), Ontario
1 Bedroom + Den condo situated in the desirable Tansley Woods neighbourhood! Enjoy the convenience of in-suite laundry, parking for one vehicle, a storage locker and an additional storage closet off the balcony. Featuring a fantastic open-concept floor plan, tasteful flooring, and light tones throughout. The kitchen is finished with ample cupboard space, an updated backsplash, and a peninsula with seating. The spacious living area features a functional design, ideal for comfortable everyday living and entertaining. Enjoy a large covered balcony, perfect for relaxing outdoors! The bedroom is freshly painted and bright, and features a double closet. The den is a major bonus, offering flexibility as a home office, hobby room, kids play area, and more. A tasteful 4-piece bathroom completes this lovely condo. Located in the excellent, walkable community of Tansley Gardens near all amenities, including grocery stores, schools, great restaurants, shops, parks such as Tansley Woods Park, and the Tansley Woods Community Centre with a library and pool. Within a short drive, you'll find the scenic Escarpment with renowned golf courses and trails, as well as easy access to highways 5, 407, the QEW, and public transportation, including the Burlington and Appleby GO stations. Move-in ready, your next home awaits! (id:50787)
RE/MAX Escarpment Realty Inc.
364 Roselawn Place
Waterloo, Ontario
Check out this stunning 3+1 bedroom, 2 full bath detached home with an inground saltwater pool and double car garage in Waterloo's sought after Lakeshore neighborhood. Nestled on a quiet cul-de-sac, the home boasts beautiful curb appeal. Inside, you'll find gleaming hardwood floors, a bright living room, a spacious kitchen with granite countertops, and a separate dining room leading to a backyard oasis with a deck, gazebo, and pool. The FINISHED BASEMENT includes a rec room, full bath, and an extra bedroom offers Rental Potential. Close to parks,. schools, and shopping. Don't miss out-schedule your showing today (id:50787)
RE/MAX Realty Services Inc M
1202 - 128 King Street N
Waterloo, Ontario
Introducing ONE28 Condos Suite #1202! This spectacular 2 bedroom, 2 bathroom suite boasts almost 1000 Sq. Ft. of interior living space and includes 1 Parking space and 1 Locker! Enjoy an open concept kitchen with backsplash, stainless steel appliances, a study/ dining area and a bright living room with access to a walk-out balcony, tons of Natural light with South and East exposure. This suite is the perfect place to call home for any student, growing family, downsizers and first time home buyers! Live in the centre of it all, located just minutes from Downtown Waterloo, Wilfred Laurier University, Waterloo University, UW Tech. Park, shopping, dining and entertainment! Enjoy all the convenient amenities this building has to offer! Lighting improvements to the hallway coming soon! (id:50787)
RE/MAX Experts
Lph09 - 395 Dundas Street W
Oakville (Go Glenorchy), Ontario
Motivated seller - bring your best offer. Additional inventory available upon request. Welcome to this brand new Lower Penthouse at Distrikt Trailside, featuring bright south-facing views of the lake and Oakvilles greenery. A spacious 80 sq. ft. balcony extends the open-concept living space, complemented by smooth ceilings and a large walk-in closet with a window in the bedroom. The Italian-designed Trevisano kitchen offers glass and European laminate cabinetry, soft-close drawers, a porcelain tile backsplash, and a stainless steel undermount sink with pull-down spray. The AI Smart Community System includes digital door locks and an in-suite touchscreen wall pad. Enjoy top-tier amenities: 24-hour concierge, on-site management, parcel storage, pet wash station, fitness studio with yoga and Pilates areas, plus a 6th-floor chefs kitchen, private dining, lounge with fireplace, and games room. (id:50787)
Sage Real Estate Limited


