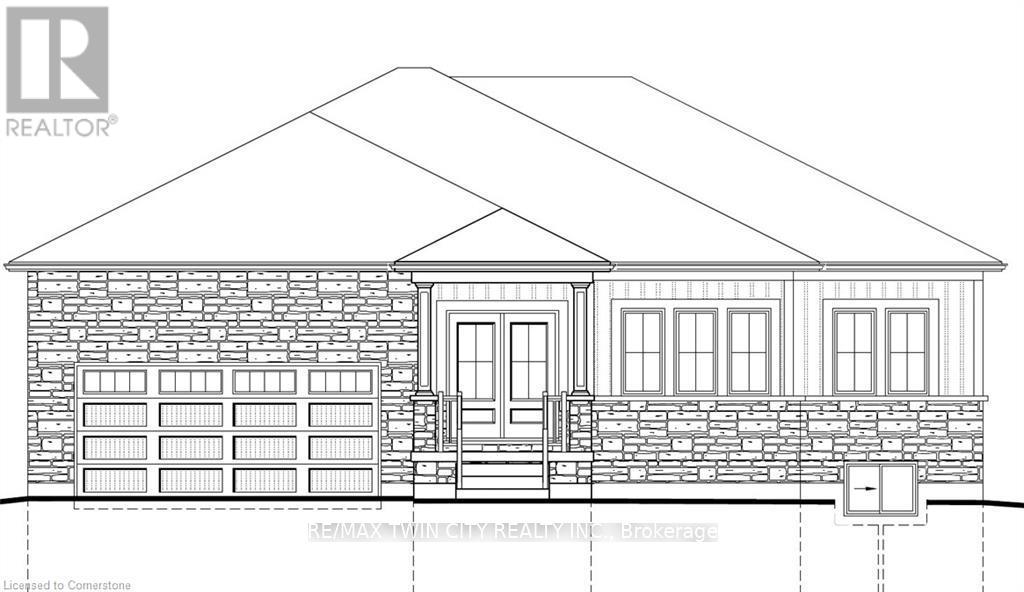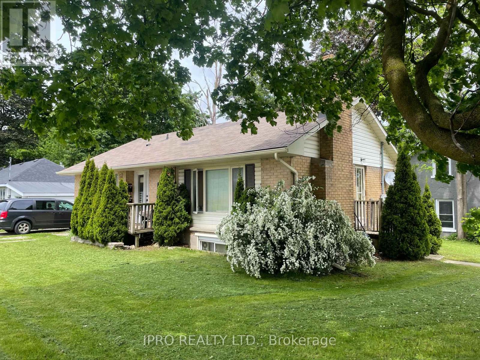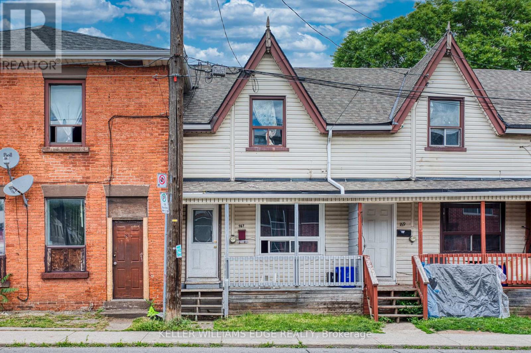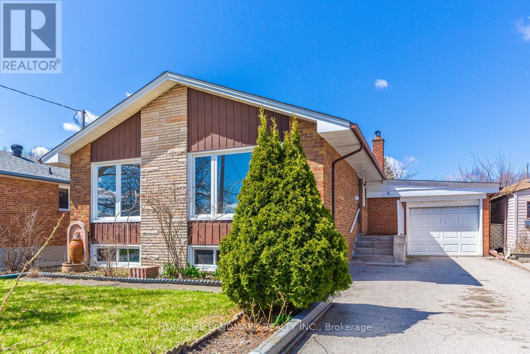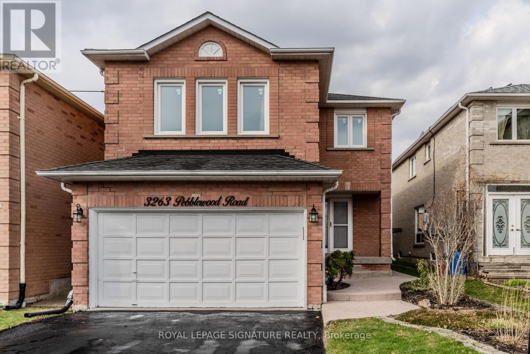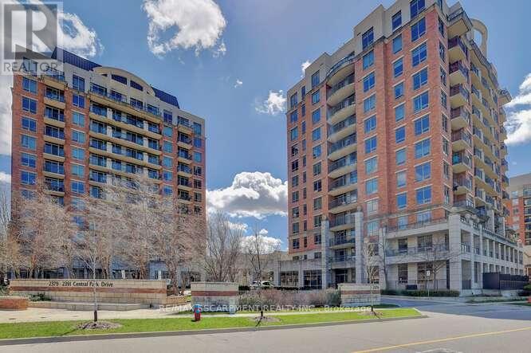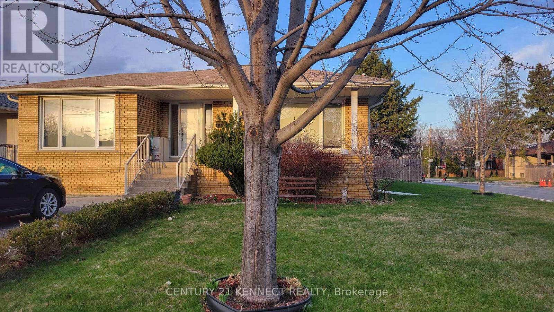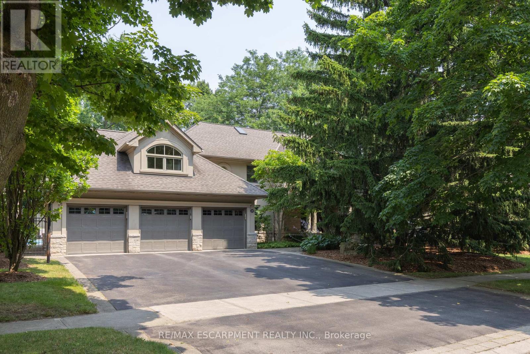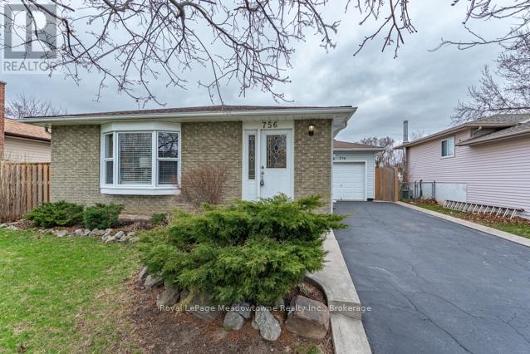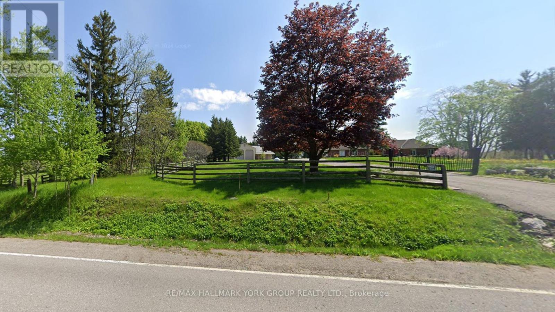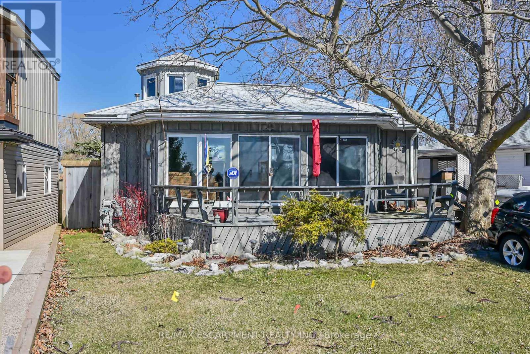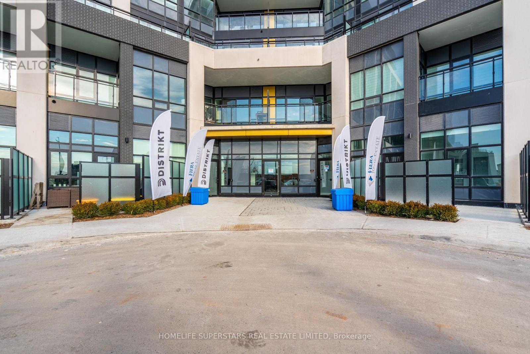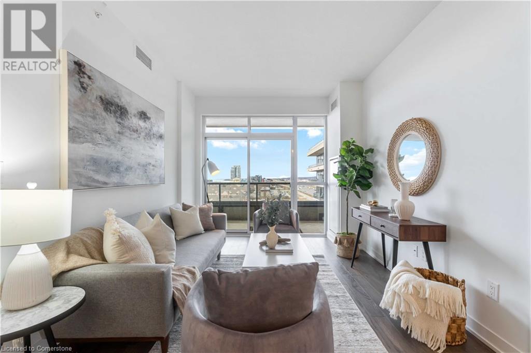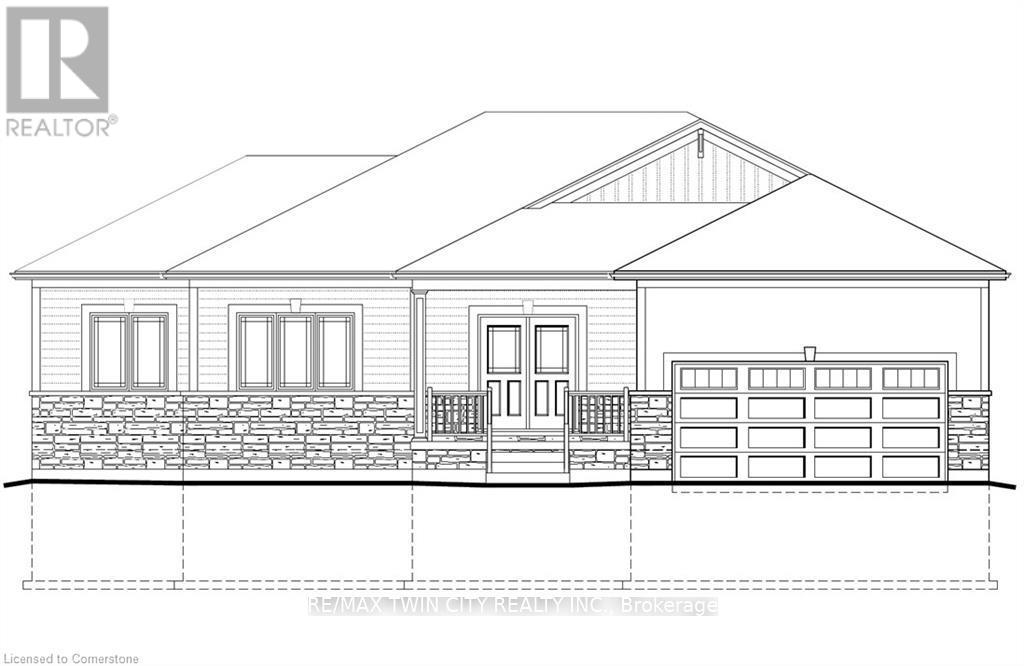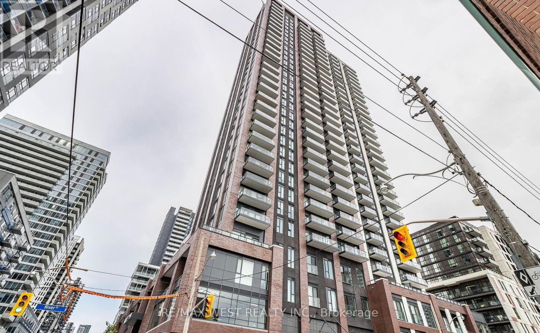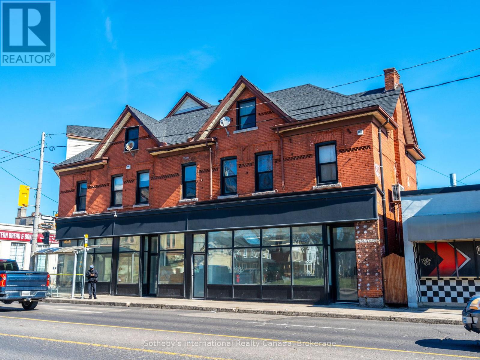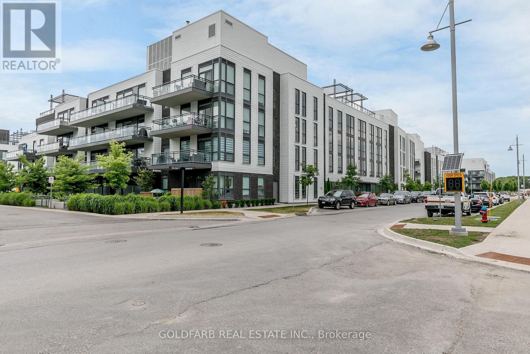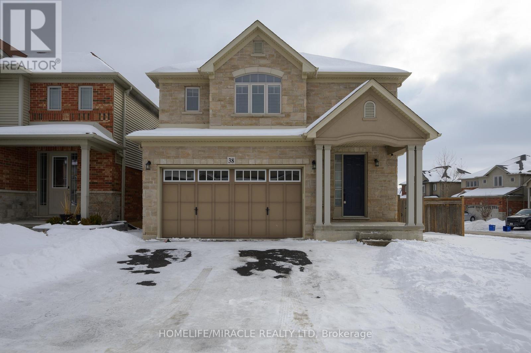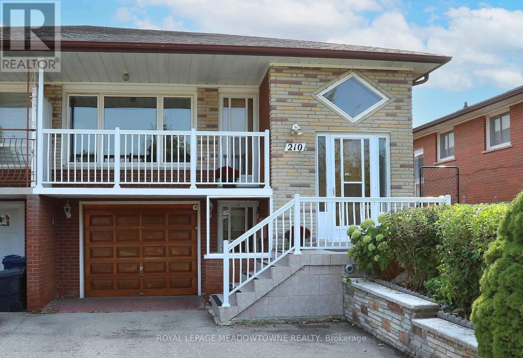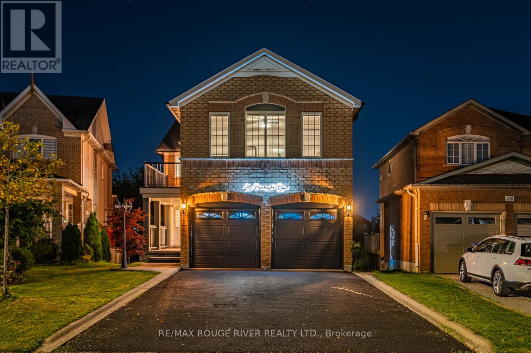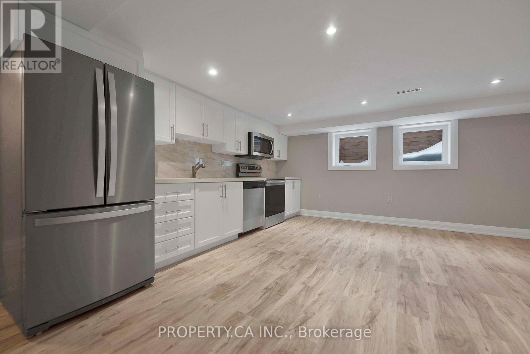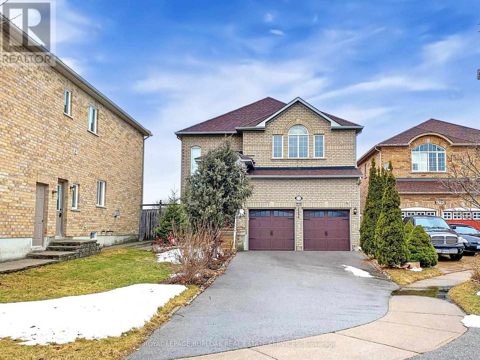107 - 1 Balmoral Place
Brockville, Ontario
Attention Investors! This Is An Incredible Opportunity To Own An Investment Property In A Fast Growing City. This Is Perfect For Young Family. Close To Beautiful Parks & Trails, Only Minutes From the 401. (id:50787)
Royal LePage Signature Realty
21 Fern Valley Crescent
Brampton (Sandringham-Wellington), Ontario
Welcome to this immaculate and well-loved semi-detached home located in a highly sought-after neighbourhood, this beautifully maintained property offers exceptional living space along with parking up to 4 vehicles on a newly paved asphalt driveway (2023) perfect for families who appreciate both space and style. Modern upgrades and thoughtful design: Step inside to a bright, functional layout featuring 3+1 spacious bedrooms and 4 well-appointed bathrooms. The open-concept living and dining area is enhanced with pot lighting and luxury vinyl flooring (2023) throughout the main level, creating a warm, inviting atmosphere. The fully renovated kitchen (2023) is a true showstopper, complete with quartz counter tops, stylish cabinetry, and a premium LG French door fridge (2022). A modernised powder room adds the perfect finishing touch to the main floor. Make your way upstairs on hardwood stairs (2024) to find a beautifully finished hallway and 3 generously sized bedrooms. Each room is outfitted with zebra blinds (2024) and freshly painted walls (2022), combining privacy, comfort, and natural light. The fully finished basement offers incredible versatility ideal for extended family, guests, or rental potential. It includes 1 bedroom, a modern 3-piece bathroom with standing shower (2024), and a private separate entrance for added convenience. Comfort and peace of mind: Enjoy the benefits of recent mechanical upgrades including a Lennox furnace (2022), heat pump/AC system (2023), and washer & dryer (2024). The home equipped with a security camera system (2024) and zebra blinds (2024) throughout. Perfectly situated within walking distance to parks, minutes from Trinity Commons Mall, top-rated schools, hospital, recreation centres, and Hwy 410. easy access to the GO Station, public transit, and Pearson Airport. This home has it all! With every major upgrade already done, this is a rare opportunity to own a move-in ready home that that checks every box! (id:50787)
Royal LePage Flower City Realty
147 Saunders Street
North Perth (Elma Twp), Ontario
Welcome to 147 Saunders Street a to-be-built, luxury single detached home by Reid's Heritage Homes, perfectly situated in the charming and fast-growing Atwood Station Community! This home is currently to be built, offering buyers a unique opportunity to choose their own décor colours and interior finishes a truly personalized experience to suit your taste and lifestyle. Step into style with thoughtfully selected engineered hardwood flooring (included!) that will flow seamlessly through the open-concept great room, kitchen, and dining area setting the tone for both upscale entertaining and relaxed everyday living. The smartly designed layout offers a seamless flow that's both functional and beautiful. With 1,718 sq ft of finished living space, the home features three spacious bedrooms, offering ideal flexibility for families, guests, or even a stylish home office. The primary suite will be your personal retreat, complete with a private ensuite that adds a touch of everyday luxury. And there's more the unspoiled basement is loaded with future potential, featuring large egress windows that flood the space with natural light, plus a 3-piece rough-in bathroom, making it easy to expand your living space as your needs grow. Whether you're searching for your forever home or your next great investment, this home offers the perfect mix of modern design, future potential, and timeless comfort. Don't miss your chance to own a piece of luxury in the sought-after Atwood Station Community. (id:50787)
RE/MAX Twin City Realty Inc.
79 John Street
Orangeville, Ontario
Attention first time buyers, investors and extended families! Fully legal apartment with tons of potential on corner lot. Two kitchens. Solid dry basement with brick foundation. Tenant is willing to vacate if basement apartment is needed for personal use or keep an incredible tenant who has never paid rent late in 10 years to help pay your mortgage. Potential for change to commercial use but current allowed uses include office spaces for non industrial use. Bring an offer I won't be offended and potential for financing a $70,000 renovation is an option on this property. (id:50787)
Ipro Realty Ltd.
167-177 Wilson Street
Hamilton (Beasley), Ontario
Rare opportunity to own 6 Side-by-side Townhouses in the vibrant neighborhood of Beasley in downtown Hamilton, with most of the Tenants paying market rents. Each Townhouse is a 3-bedroom, self-contained Unit, with its own separate entrance, private fenced backyard and own utility and tax accounts. All Tenants pay their utilities directly to the suppliers, hence very low to no overheads for the Landlord to manage. The Buyer may be able to apply For Severance to create standalone Properties. This is a downtown property with zoning already in place to go up seven stories. Neighbouring properties are also available, maybe even all the properties on this block. There may be possibilities for future development. (id:50787)
Keller Williams Edge Realty
8 Murmouth Road
Toronto (Tam O'shanter-Sullivan), Ontario
Location, Location, Location***Well Maintained Detached Home! A Lucky House Number 8,Lovingly Cared By The Same Owner For 30 Years. Recent Upgrades: Fully Renovated Main Floor,New Kitchen Include New Appliance, Fresh Paint Throughout, New Lights In Living Room, LED Ceiling Lights In Each Room.Newly Shangle (2022).Convenience Location: Minutes From Highway 401, Walking Distance TTC,Shopping Mall, Grocery Stores, Restaurants And Schools.With A Lot Of Investment Potential Or Creating Your Dream Residence. Must See! (id:50787)
Homelife Landmark Realty Inc.
1408 - 144 Park Street
Waterloo, Ontario
Stunning corner suite in prestigious location in uptown Waterloo. Suite finishes include engineered hardwood flooring throughout along with upgraded granite counters and oversized cabinets. This 3 bedroom unit comes with split bedrooms: Primary Room with 4pc ensuite, spacious 2nd bedroom and a large office room. 144 Park St offers uptown urban living with an on-site concierge, state of the art fitness facility, party space with fully equipped kitchen, private theatre room and an amazing garden area/patio space to relax and unwind with friends. Directly across the street is Vincenzos, Bauer Kitchen and local shops. A short walk to uptown Waterloo restaurants and shops or jump on the LRT almost at your door. Tremendous value for everything this condo offers. Truly a Gem (id:50787)
RE/MAX Hallmark Realty Ltd.
3263 Pebblewood Road
Mississauga (Meadowvale), Ontario
Stunning Fully Renovated Detached Home in Meadowvale - A True Must-See! Welcome to your dream home! This beautifully renovated house in the highly sought-after Meadowvale neighbourhood is a perfect blend of modern style and classic charm. Boasting 4 spacious bedrooms in upper floor, 3.5 updated bathrooms and a family room with gas fireplace, this home is designed for both comfort and functionality. The gourmet kitchen features sleek stainless steel appliances [brand new stove and d/w (March 2025), Washer/Dryer (2020), Fridge (2020) , Microwave (2022)], stunning granite counter tops, and ample cabinet space, making it perfect for cooking and entertaining. The large living and dining areas are flooded with natural light, providing the ideal setting for relaxation or hosting family and friends. Brand new, contemporary hardwood stairs with iron balusters (main floor to second floor) adds glamour to the house. The primary suite is a private retreat, complete with a walk-in closet with a just-installed glass shower. Three additional generously sized bedrooms offer plenty of closet space and are perfect for kids, guests, or a home office. The finished basement, renovated in March 2025, offers a spacious recreation room - a fantastic spot for movie nights or a play area. There's also a convenient cold room with ample storage. To top it all, the fully fenced backyard is your own private oasis for barbecues, relaxation, or outdoor gatherings. Additional features include newer energy efficient windows (2018) and modern lighting. Freshly painted in neutral tones, this top-to-bottom renovated home is move-in ready and waiting for you to make it your own! Nestled on a quiet street, this charming home offers the perfect blend of tranquility and convenience. Located in a family-friendly neighbourhood, it's close to top-rated schools, making morning drop-offs a breeze. You'll also find a variety of places of worship nearby, reflecting the community's welcoming and diverse spirit. (id:50787)
Royal LePage Signature Realty
202 - 2391 Central Park Drive
Oakville (Ro River Oaks), Ontario
Welcome unit 202 in 2391 Central Park Drive! This beautiful one-bedroom, one-bathroom condo is wonderfully located in the heart of Oakville. Bright and inviting, this unit features granite countertops, stainless steel appliances, and brand-new luxury vinyl flooring. Lovingly owned and meticulously maintained, it also offers the comfort of en-suite laundry and includes one underground parking space for added convenience. The building offers a fantastic array of amenities including visitor parking, concierge service, a fully equipped gym/exercise room, an outdoor swimming pool, barbecue area, cozy outdoor sitting spaces, and a stylish lounge/media room. Located just steps from major big box stores, multiple banks, a medical clinic, a dental office, restaurants, and many more everyday essentials. RSA (id:50787)
RE/MAX Escarpment Realty Inc.
Lower #1 - 1 Evanston Drive
Toronto (Bathurst Manor), Ontario
Rare, bright, and sunny open living, dining, and kitchen area. wonderful suite, two-bedroom in-raw walk out the separate entrance to the lower suite. oversized Bathurst Manor Bungalow. Large Eat-in Kitchen, hardwood floors. Separate two parking spaces, with private driveways provided' Located close to excellent-rated Mackenzie school, stores, TTc, and Highway Access ideal for a quiet AAA tenant, looking for a responsible, simple family. This spacious 2-bedroom unit features a large kitchen, generous living and dining area, and, a comfortable layout perfect for family living. The tenant is responsible for 50g of each utility biIl. There are two bedrooms on the lower floor, One Big 1st bedroom pays $1500/m + Utility. Another 2nd room pays $1000 + utilities'. The Entire two-room tenant has to pay 50% of the utilities. Each Room can use one parking spot. (id:50787)
Century 21 Kennect Realty
247 Colchester Drive
Oakville (Mo Morrison), Ontario
Stunning executive home in in the heart of Southeast Oakville situated on a premium pie shaped lot. This 5 beds 5 bath home boasts over 5400 square ft of living space, with a functional and modern floorplan. Enjoy an open concept main floor with plentiful natural light through an abundance of windows and skylights in the family and dining room. Enjoy picturesque views of the beautifully landscaped backyard with inground pool from the chefs kitchen which leads into an oversized dining room with custom built ins. Enter the bright second floor with hallway skylights featuring 4 spacious bedrooms, 3 washrooms and an upstairs laundry complete with a master bedroom retreat with his/her closets and 11 ft ceilings complete with a gas fireplace. The spacious basement features built-ins, wet bar and a bedroom along with a games and recreation room along with a full washroom. Enjoy close proximity to Lake Ontario and Gairloch gardens. Walking distance to top rated schools from this quiet and treelined street. A home not to miss! (id:50787)
RE/MAX Escarpment Realty Inc.
3334 Erasmum Street
Oakville (Go Glenorchy), Ontario
Welcome to this beautifully maintained 3-bedroom, 2.5-bath Mattamy-built freehold townhouse, nestled in a peaceful, family-friendly Oakville neighbourhood. Featuring a spacious 3-storey layout, the main floor offers a versatile office with custom built-in cabinetry & desk, ideal for work or study.The Great Room boasts custom built-ins and flows seamlessly into the large eat-in kitchen, complete with stainless steel appliances, tiled backsplash, ample cupboard space, walk-in pantry, and a breakfast bar island. A separate dining area leads to a private deck with retractable awning, perfect for outdoor entertaining. The second floor includes a primary bedroom with walk-in closet and 3pc ensuite, plus two additional bedrooms and convenient laundry with LG front-load washer/dryer. Enjoy inside entry to a double-car garage. Close to top-rated schools, parks, hospital, and all major amenities. This townhouse is the perfect blend of style, comfort, and convenience. Don't miss out!Welcome to this beautifully maintained 3-bedroom, 2.5-bath Mattamy-built freehold townhouse, nestled in a peaceful, family-friendly Oakville neighbourhood. Featuring a spacious 3-storey layout, the main floor offers a versatile office with custom built-in cabinetry & desk, ideal for work or study.The Great Room boasts custom built-ins and flows seamlessly into the large eat-in kitchen, complete with stainless steel appliances, tiled backsplash, ample cupboard space, walk-in pantry, and a breakfast bar island. A separate dining area leads to a private deck with retractable awning, perfect for outdoor entertaining. The second floor includes a primary bedroom with walk-in closet and 3pc ensuite, plus two additional bedrooms and convenient laundry with LG front-load washer/dryer. Enjoy inside entry to a double-car garage. Close to top-rated schools, parks, hospital, and all major amenities. This townhouse is the perfect blend of style, comfort, and convenience. Don't miss out! (id:50787)
Aimhome Realty Inc.
756 Mackenzie Drive
Milton (Dp Dorset Park), Ontario
Welcome to Dorset Park A Beloved, Family-Friendly Neighbourhood! Set on a spacious 50x120 ft, pool size lot, this charming 3+1 bedroom bungalow offers comfort, potential, and a location that's hard to beat. The main level features beautiful hardwood floors and a bright kitchen/dining complete with Granite counters, stainless steel appliances and a large pantry, adding warmth and character to the home. The bright and cozy family room is a standout, with a large bow window that fills the room with natural light. With two full bathrooms one on the main floor and one in the finished basement, this home offers flexibility for growing families. The finished basement includes an additional bedroom and plenty of room for a playroom, office, gym, and workshop. Step outside to enjoy the generous backyard and a deck that's perfect for summer BBQs complete with Natural Gas BBQ hook-up, for entertaining or unwinding after a long day. Located in the heart of Dorset Park, you'll be within close proximity to top-rated schools, scenic parks and trails, and all the shopping and amenities Milton has to offer. Whether you're a first-time buyer, young family or looking to downsize, this home is full of opportunity and waiting for your personal touch. Don't miss your chance to live in one of Milton's most welcoming communities! (id:50787)
Royal LePage Meadowtowne Realty Inc.
148 Boxley Road
Burlington (Appleby), Ontario
Thoughtfully upgraded bungalow in the tranquil Elizabeth Gardens neighborhood of Burlington, Ontario. Just a short stroll from the lake, this home offers the perfect blend of modern convenience and a charming ambiance. The open-concept kitchen and dining/living room space, with its traditional touches, is ideal for entertaining. With 4 bedrooms and two bathrooms, there's plenty of space for family and guests. Escape to the private backyard oasis, complete with a saltwater, inground pool the perfect place to unwind and enjoy summer days. The finished basement with separate entrance presents a fantastic opportunity to create a legal apartment, adding even more value to this already attractive property. This delightful bungalow is also close to all the amenities you could ask for, including shops, restaurants, schools, and parks. Easy access to highways and the GO Train allows for a quick commute to downtown Toronto or points west. Whether you're a young family, a growing couple, or someone who enjoys an active lifestyle, this location offers something for everyone. The Basement has the opportunity to be converted into a legal basement apartment. Design and Contractor quotes available upon request (id:50787)
Exp Realty
16333-16401 Dufferin Street
King, Ontario
Unparalleled Prestige in Prime King Location! Discover a rare opportunity to own one of the most exceptional properties in King, 132 acres perfectly positioned on Dufferin Street just north of Aurora Road. Perched on one of the highest elevations in the region, this estate offers breathtaking panoramic views that stretch for miles over the rolling hills of King to the west and the picturesque town of Aurora to the east with a spring fed pond and an enchanting 6.5 Acre Forest With Trails.A long, private, tree-lined drive welcomes you to stunning 40,000+ sq ft collection of buildings and barns complemented by a charming 1,400 sq ft gatehouse currently serving as a sophisticated private office. This is more than just a propertyits a legacy estate nestled in an exclusive enclave known for its concentration of luxury country homes.Only 1 km from Aurora/Newmarket this is where tranquility meets convenience, prestige meets potential, and the lifestyle youve been dreaming of becomes reality.3 Barns (80 Ft X 220 Ft, 50X100 Ft, 50X230 Ft) Plus Drive-In Storage Building (50X80 Ft). 5 Minutes To Private Schools including The Country Day School, Villa Nova, St Andrew's Boys School and St Anne's Girls School to name a few. (id:50787)
RE/MAX Hallmark York Group Realty Ltd.
271 Blue Water Parkway
Haldimand, Ontario
Attractively updated, Ideally situated 2 bedroom Lake Erie Lakehouse on sought after Bluewater parkway offering stunning Lakeviews with easy access to sand beach. Great curb appeal with Lake facing front deck, board & batten exterior, ample parking, & 50 x 100 lot. This custom built 2 bedroom home includes open concept living area with emphasis on the Lake including pine kitchen cabinetry, dining area, living room windows overlooking the Lake, spacious primary bedroom, additional 2nd bedroom, MF bathroom, laundry, & bonus turret office / entertaining room. Conveniently located minutes to amenities, Selkirk, Hoovers marina & restaurant, & popular Port Dover. Ideal for those looking to downsize in style, the first time Buyer, family cottage, or perfect Investment with tremendous short term rental income. Rarely do winterized properties in this price range with the view come available. Enjoy & Embrace the Lake Erie Lifestyle. (id:50787)
RE/MAX Escarpment Realty Inc.
Office Room - 1675 The Chase Road
Mississauga (Central Erin Mills), Ontario
. (id:50787)
Cityscape Real Estate Ltd.
529 - 405 Dundas Street W
Oakville (1008 - Go Glenorchy), Ontario
Welcome to Distrikt Trailside 1 Located in North Oakville. This Open Concept One Bedroom + Den Layout Features, 9Ft Ceilings, Vinyl Flooring Throughout & Large Windows. Walkout to Private Balcony. Modern Kitchen with Stainless Steel Appliances, S/S Under Mount Sink, Soft Close Cabinets & Backsplash. Bathroom with Glass Shower. One Underground Parking Spot, One Locker. Amenities include; 24 Hour Concierge, Lounge and Game Room, Exercise/Fitness Studio, Roof Top Terrace, Visitor Parking. Easy Access to Hwy 407 and 403, Schools, Stores, Restaurants, Parks, Recreational Center & Oakville Hospital. (id:50787)
Homelife Superstars Real Estate Limited
3503 - 3504 Hurontario Street
Mississauga (Fairview), Ontario
Recently Renovated! Gorgeous Sun-Filled Corner Unit with One of the Best Layouts & Views in the Building! Enjoy Breathtaking Southwest Exposure with Stunning Lake and CN Tower Views. This Spacious 2 Bedroom, 2 Full Bathroom Suite Features Brand New Vinyl Flooring Throughout and Freshly Painted Walls for a Modern, Move-In Ready Feel. Functional Open-Concept Layout with Floor-to-Ceiling Windows. Located in a High-Demand Central Area Close to Highways, Transit, Schools, Shopping, and All Amenities. Building Offers Exceptional Security and First-Class Amenities Including an Indoor Pool, Gym, Party Room, and More! (id:50787)
Right At Home Realty
504 - 15 Ellerslie Avenue
Toronto (Willowdale West), Ontario
Located in the heart of North York. Subway station and bus stop right at your door. Shopping, parks, restaurants and more nearby. Open concept lr/dr/kitchen. very bright unit with large south facing windows. Large south facing balcony with unobstructed view. Coffered 9 foot ceiling in kitchen/lr/dr. Soaker bathtub. Finest amenities are included. (id:50787)
Homelife/bayview Realty Inc.
1 - 2128 Ghent Avenue
Burlington (Brant), Ontario
Newly renovated condo quality two bedroom apartment in prime, Central Burlington location. Just A short walk to the Downtown and the lake, this spacious, fully renovated suite offers almost 1000 sq. ft. of living space! Featuring all new flooring, a fully renovated kitchen with stone countertops & stainless steel appliances, open main floor living with large living & dinning rooms, a fully renovated 4-piece washroom, 2 large, private bedrooms tucked away from the main living area, new light fixtures and neutral Colors. Enjoy your evenings on the private balcony. (id:50787)
Forest Hill Real Estate Inc.
428 - 2 Old Mill Drive
Toronto (High Park-Swansea), Ontario
Rare 2 Parking Spots! This beautifully upgraded 1-bedroom plus den (easily used as a second bedroom) is nestled in the heart of prestigious Bloor West Village. Built by the award-winning Tridel (voted Home & Green Builder of the Year), this spacious 641 sq. ft. suite + balcony offers modern finishes and a smart, functional layout. Soaring 9-ft smooth ceilings, hardwood floors, and an open-concept design create a bright, welcoming space. The sleek kitchen features quartz countertops, a stylish tiled backsplash, under-cabinet lighting, and stainless steel appliances. Step onto the north-facing balcony, overlooking peaceful greenery and charming homes offering a quiet retreat away from busy Bloor Street. Enjoy world-class building amenities including a 24-hour concierge, indoor saltwater pool and spa, state-of-the-art fitness center, yoga studio, theatre room, meeting spaces, guest suites, and a rooftop terrace with panoramic skyline views. Just steps to transit, parks, the Humber River, and all the shops and dining in Bloor West Village this is a rare opportunity to own in one of Toronto's most sought-after communities. (id:50787)
Homelife/miracle Realty Ltd
550 North Service Road Unit# 807
Grimsby, Ontario
Step into this beautifully updated condo offering nearly 850 sq ft of stylish interior living plus a generous 207 sq ft balcony. Bright and airy with floor-to-ceiling windows throughout, this sun-filled, carpet-free unit delivers natural light and stunning views from every room. Freshly painted and thoughtfully designed, the open-concept layout includes a modern kitchen with a large island, stainless steel appliances, and sleek cabinetry—perfect for entertaining. Enjoy breathtaking Lake views from the living area or step out onto your private balcony to unwind. The spacious primary bedroom features a walk-in closet and a 4-piece Ensuite, while the spacious second bedroom offers a large closet, providing ample space for a small family to enjoy. Maintenance fees include heating, cooling, and water. One underground parking spot and a storage locker are also included. Residents enjoy access to premium amenities like a rooftop terrace, gym, yoga studio, games room, boardroom, bike storage, and visitor parking. Ideally located near the QEW, and just minutes to Costco, Walmart, Metro, waterfront trails, shops, wineries, and more. Live connected to nature and convenience. (id:50787)
Exp Realty
623 Vernonville Road
Alnwick/haldimand, Ontario
Welcome to this beautiful 2-bedroom bungalow, perfectly positioned on a serene hillside to capture sweeping views and ultimate privacy. Nestled in a quiet community, this home is a true retreat that blends comfort and exceptional outdoor living.Inside, you'll find thoughtful upgrades throughout, including a tastefully renovated bathroom, high-efficiency heat pump, Generac backup generator, and premium water treatment systems offering peace of mind and modern convenience. The interiors reflect meticulous care and pride of ownership, creating a warm, move-in-ready space.Step outside to your own private oasis. The expansive backyard is an entertainers dream, featuring a sparkling pool, hot tub, and a spacious deck perfect for dining, summer gatherings, or simply relaxing under the stars.This is a rare opportunity to own a stylish, turn-key property in a tranquil setting with every comfort already in place. Experience hillside living at its finest. 2023- New Heat Pump, Full Home Generac, Water Softener, Uv Light, Sediment Filter, Well Pump and Upstairs Washroom Remodel (id:50787)
Royal Heritage Realty Ltd.
98 Frederick Street
Whitby (Blue Grass Meadows), Ontario
Welcome to this stunning detached 4+1 bedroom brick home located in Whitby's prestigious Blue Grass Meadows community, featuring numerous stylish upgrades. This beautifully designed home boasts an open-concept main floor with hardwood flooring, oak staircase, elegant porcelain tiles, pot lights, and tasteful wainscot detailing. Enjoy seamless indoor-outdoor living with two sliding door walkouts leading to a brand-new deck and covered pergola, perfect for entertaining in your private yard. The renovated kitchen includes top-of-the-line appliances, making cooking a delight. A dedicated office provides the ideal space for working from home, while the convenient mud/laundry room offers direct access to the heated two-car garage. Upstairs, the luxurious primary suite features a spa-like 4-piece ensuite. Each additional bedroom is thoughtfully upgraded with custom closets, ensuring optimal organization. The fully finished basement provides the ultimate entertainment experience with a built-in bar and projector. Ideally situated, this home is just steps from parks, shops, top-rated schools, and offers easy access to Hwy 401. Don't miss this opportunity to make this exceptional property your new home. (id:50787)
Century 21 Leading Edge Realty Inc.
143 Saunders Street
North Perth (31 - Elma Twp), Ontario
Welcome to 143 Saunders Street a stunning, brand new luxury single detached home crafted by Reid's Heritage Homes, located in the highly sought-after Atwood Station Community! Step inside and be instantly impressed by the engineered hardwood flooring that flows effortlessly through the open-concept great room, kitchen, and dining area, setting the stage for both elevated entertaining and everyday comfort. This thoughtfully designed layout offers a seamless transition between spaces, making it the perfect place to gather, relax, and live in style. With three spacious bedrooms, this home is ideal for families or anyone looking for a cozy yet sophisticated retreat. The primary suite comes complete with its own private ensuite bathroom, adding a layer of luxury and convenience. Offering over 1,650 sq ft of beautifully finished living space, this home also features an unspoiled basement, loaded with potential and already equipped with egress windows and a 3-piece rough-in for a future bathroom ideal for adding a guest suite, rec room, or whatever your heart desires! Whether you're just starting out or looking to upgrade, this home delivers the perfect combination of functionality, elegance, and future potential. Don't miss your chance to own a piece of luxury in the sought-after Atwood Station Community. (id:50787)
RE/MAX Twin City Realty Inc.
3004 - 130 River Street
Toronto (Regent Park), Ontario
The Stunning Artworks Tower Complex. Beautiful 2 bed 2 bath Condo features an Open-Concept Layout with an open balcony. Featuring CN Tower Skyline Views. Building Amenities Include; Rooftop Terrace With Wrap Around Balcony that Overlooks The City,Party Room, Arcade Room, Kids Lounge, Gym & Yoga, 24 Hr Concierge, Visitor Parking and many more. Steps To Public Transit,Eaton Centre and Major Universities/Colleges such as Ryerson TMU, U of T and George Brown. Restaurants, Grocery Shopping And Amenities. Don't Miss This Opportunity! (id:50787)
RE/MAX West Realty Inc.
804 - 117 Gerrard Street E
Toronto (Church-Yonge Corridor), Ontario
Welcome to this light-filled extra-large bachelor unit with many different possible layouts!600 square feet of living space, well-located in downtown Toronto, and with a great east-facingview. Complete with solarium that could be used as a bedroom or an office. An ensuite laundry,spacious kitchen and plenty of storage space make this unit ideal for everyone! The small, safebuilding has a concierge and plenty of amenities (id:50787)
RE/MAX Ultimate Realty Inc.
26 Olive Avenue
Toronto (Willowdale East), Ontario
Spacious One Bedroom + Den Unit with Floor-to-Ceiling Windows. Features a functional layout and has been recently renovated with new flooring and fresh paint. Located at Yonge & Finch, this bright unit offers plenty of natural light. Just steps to Finch Subway Station and GO Bus Terminal. Walk to a 24-hour Metro grocery store, restaurants, shops, parks, and more. Building amenities include gatehouse security, fitness centre, game room, and additional facilities. (id:50787)
RE/MAX Real Estate Centre Inc.
63 Biggs Avenue
Ancaster, Ontario
Welcome to this exquisite Ancaster residence, offering over 3,100 sq. ft. of meticulously finished living space, including a custom in-law suite. This 3+1-bedroom, 3.5 bathroom home seamlessly blends luxury with comfort, providing an unparalleled living experience. Main Level: Elegant Design: Features 9 ft ceilings adorned with crown molding, designer lighting, and California shutters. The main floor showcases White Carrara marble tiles, enhancing the home's sophisticated ambiance. Formal Dining Room: Boasts rich hardwood flooring and detailed crown molding, creating an inviting space for memorable gatherings. Gourmet Kitchen: Equipped with granite countertops and backsplash, a central island, crown molding, pot lights, and premium stainless-steel appliances, this kitchen is a culinary enthusiast's dream. Great Room: Offers hardwood floors, custom 9 ft mirrors, pot lights, and a cozy gas fireplace, perfect for relaxation and entertainment. Upper Level: Primary Suite: Features hardwood flooring, a luxurious ensuite bath, and an expansive walk-in closet. Additional Bedrooms: Two spacious bedrooms complemented by a 4-piece main bath. Convenient Laundry: Second-floor laundry room with custom cabinets and sink for added convenience. Lower Level (In-Law Suite): Modern Kitchen: Showcases quartz countertops and a functional island. Family Room: Includes an electric fireplace and egress window, providing a comfortable living area. Private Bedroom: Comes with a 3-piece ensuite featuring a glass-enclosed shower. Saltwater Inground Pool Installed in 2022. Spa Hot Tub added in 2021. The backyard boasts artificial grass installed in 2023. Additional Features: Concrete Aggregate Driveway, Walkways, Patios and Front Yard Sprinkler System. Epoxy Garage floor and shed with electricity. Schedule a viewing and experience the elegance first hand. (id:50787)
Apex Results Realty Inc.
7 Byers Street
Springwater (Snow Valley), Ontario
If you're looking for the complete package - A stunning custom built home with resort like backyard, situated in a quiet enclave of less than 90 custom built estate homes, situated just moments from all your daily amenities, in an outstanding school district that is all surrounded by the best outdoor recreation the area has to offer - I'm here to tell you that you've found it at 7 Byers! This beautiful home is located in the most highly desirable neighbourhood in all of Snow Valley.. Why is Cameron Estates so sought after? Because of its proximity to the North end of Barrie and all of your daily amenities (Shopping, restaurants, LCBO, Grocery, Etc), It's fantastic public and Catholic schools (Minesing and Good Shepherd), and its unparalleled access to a ton of outdoor recreation (backing on to Vespra Hills Golf, Snow Valley Ski Resort, surrounded by Simcoe County Forest). The neighbourhood itself has no through streets so traffic is at a minimum and its surrounded by forest and trails perfect for hiking, biking, and walking. Now let's talk about this beautiful home - Striking curb appeal with its stone & timber facade, built specifically for a corner lot to maximize privacy. Inside you will find over 3800 sq ft of beautifully finished and immaculately kept living space. The open concept design is highlighted by vaulted ceilings, oversized windows, custom millwork, and high end finishes throughout. The main floor has 3 bedrooms each serviced by its own full bath. The finished lower level has an additional bedroom, large wet bar, rec room + games room, gym, 2 more full bathrooms and separate entry through the garage. Outside you will find the ultimate entertainers backyard - Heated in-ground salt water pool with fully automatic Aqualink cover system, integrated spa, gorgeous stonework and mature gardens, and an incredible composite deck with full outdoor kitchen and a heated, covered porch. Over sized 3 car garage has 11 foot + ceilings and can accommodate car lifts. (id:50787)
RE/MAX Hallmark Chay Realty
326129 3rd Concession Road
Grey Highlands, Ontario
Tucked into the quiet hamlet of Port Law, in Grey Highlands this beautifully updated country bungalow offers a fantastic blend of modern finishes & timeless rural comfort. Set on a peaceful 1/4 acre lot surrounded by mature trees & backing onto open farmland, this is the kind of place where life slows down & gets a little sweeter. From the moment you arrive, there's a welcoming feel. Step through the front mudroom & into the heart of the home, an open-concept kitchen & living area designed for everyday ease & connection. The kitchen features stainless steel appliances, a stylish backsplash, & a centre island with a breakfast bar, all flowing effortlessly into the living space. South-facing windows bring in the light, creating a warm & inviting atmosphere throughout the day. There are three comfortable bedrooms. The primary suite offers a private 3-piece ensuite with a sleek stand-up shower, while a modern 4-piece bath serves the rest of the home. With easy-care vinyl plank flooring, a propane furnace, pellet stove, and R60 insulation, comfort and efficiency are built right in. Step out to the deck, the perfect spot to enjoy your morning coffee surrounded by the peaceful sounds of nature or to unwind in the evening beneath the breathtaking hues of a glowing Grey County sunset. The front flower beds add a welcoming touch of colour to the landscape, while the 18'x24'6" hobby barn, complete with a loft with hydro, offers endless possibilities. Whether you envision a creative studio, workshop, home office, or the ultimate getaway space, this versatile outbuilding is ready to bring your ideas to life. Just 15 minutes from shopping in Markdale or Dundalk, 8 minutes to Lake Eugenia, nearby waterfalls, trails, & snowmobile routes, with Blue Mountain just over half an hour away this is where small-town charm meets year-round adventure. Whether you're starting out, slowing down, or simply craving the peace of country life, this one-of-a-kind haven is ready to welcome you home (id:50787)
Royal LePage Rcr Realty
149 Belinda Square
Toronto (Steeles), Ontario
Entire house for lease including finished basement, great high demand location, very well kept home, move in ready, landlord can lease some furniture as per tenant's choice, looking for AAA tenants, move in from July 1st, utilities on top of the rent, monthly rent includes seasonal landscaping & snow removal. (id:50787)
RE/MAX Gold Realty Inc.
1002 - 455 Wellington Street W
Toronto (Waterfront Communities), Ontario
Welcome to The Signature Series at Tridel at The Well A New Standard in Downtown Luxury Living This exquisite 1928 sq. ft. suite with an additional 250 sq. ft. terrace is part of the exclusive boutique building at The Well, a transformative downtown Toronto community. With 10ceilings, expansive living, family, and dining rooms, and a large balcony overlooking charming Wellington Street, this home offers a rare blend of sophistication, space, and smart design.Crafted to perfection, the suite features engineered herringbone hardwood floors, dimmer switches throughout, and a cutting-edge Smart Suite system with a personalized intrusion alarm. The chefs kitchen is a masterpiece, outfitted with built-in panelled Miele appliances,a 36 gas cooktop, wall oven, speed oven, integrated wine fridge, quartz countertops and backsplash, an 8 waterfall island, and a KOHLER Sensate touchless faucet.Retreat to the luxurious primary suite with His & Hers spa-inspired bathrooms featuring a freestanding soaker tub, frameless glass shower, and heated flooring.Includes 2 parking spaces (1 with EV charger) and a private locker.Building amenities include a state-of-the-art fitness centre, outdoor pool, and stylish entertainment lounge.Set within The Well Toronto's first large-scale, master-planned downtown development this location offers unmatched walk ability (99 Walk Score), cultural vibrancy, and access to the citys best shopping, dining, and entertainment.Live expansively. Live brilliantly. Live at The Well. (id:50787)
Ipro Realty Ltd.
681 Barton Street East Street E
Hamilton (Gibson), Ontario
Retail space available at the busy intersection of Barton and Sherman! Join neighbours Hottie's Smash Burgers, Barton BIA, John Howard Society, Hendry's Barbershop, and more! Unit is newly provided as whitebox shell. Ready for the savvy and discerning entrepreneur's vision. Includes rough-ins for washroom on main floor. Monthly rent is gross, subject to HST and utilities. Monthly rent is gross, subject to HST and utilities. Premises is serviced for water and hydro. (id:50787)
Sotheby's International Realty Canada
B112 - 271 Sea Ray Avenue
Innisfil, Ontario
Dreaming of summer at Friday Harbour Resort? Your perfect getaway awaits in this elegant, newly renovated garden-level 1-bedroom + den with a spacious outdoor patio and lawn! Enjoy seamless indoor-outdoor living in this fully furnished unit no need for hallways or elevators. Luxury finishes include upgraded hardwood floors, modern bathroom and shower tiles, and stylish window coverings throughout. The versatile den can easily function as a second bedroom to suit your needs. Located just steps from the Boardwalks shops, cafes, and marina, this unit also offers convenient parking and a storage locker near the elevator lobby. Plus, you will be within walking distance of the new Lake Club, Beach Club, and Pier. High-speed internet is included for your convenience. Experience the best of Friday Harbour Resort on the stunning shores of Lake Simcoe! **EXTRAS** Year Round Activities & Entertainment: skating, Cross-Country Skiing, Golf, Tennis, Pickleball, Basketball, Beach, Lake Club, Beach Club Pool & Restaurant, 7 Km Trails Nature Preserve, Marina, Harbour Master, Boating, Land/Water Sports. Note. Bunk beds can be removed upon request. (id:50787)
Goldfarb Real Estate Inc.
38 Sexton Crescent
Hamilton (Ancaster), Ontario
Welcome to this Gorgeous 4+1 bedroom, 4 washroom, modern Detached Home in a desirable neighbourhood of Hamilton with newly finished basement. On a large lot in Ancaster, this luxury house boasts a Stone & Brick exterior and double car garage. Open concept layout W/9' Ceiling, Huge Windows, Granite Countertops & Island. Main floor access to Pantry, Laundry, 2-Car Garage & W/O to a beautiful Fenced Backyard ideal for outdoor gatherings or quiet evenings. Oak Staircase leads to 4 generous sizedbedrooms & large master with Walk-In Closet & Ensuite. Proximity to local amenities, schools, Hwy 403 and parks. Ideal for those seeking a harmonious and convenient living experience (id:50787)
Homelife/miracle Realty Ltd
Lower - 210 Cabana Drive
Toronto (Humber Summit), Ontario
This bright and spacious walk-out basement unit has been fully renovated to offer modern comfort in a quiet residential neighborhood. With a private entrance and a large double-sided patio door, this unit is filled with natural light and provides direct access to a beautiful backyard for the tenants exclusive use perfect for relaxing or entertaining. The open-concept layout offers brand-new appliances and stylish finishes throughout. A separate den provides additional space that can be used as a second sleeping area or a home office, offering flexibility to suit your needs. The spacious kitchen make meal prep easy, while the brand-new 3-piece bathroom with a walk-in shower adds to the homes fresh and updated feel. With no carpet and a bright, airy atmosphere, this unit is ideal for those seeking both comfort and convenience. Tenant to pay 30% of utilities. (id:50787)
Royal LePage Meadowtowne Realty
43 Lockwood Road
Brampton (Fletcher's West), Ontario
A legal 2-bedroom basement apartment with a private entrance and separate laundry is available for rent in a sought-after area of Brampton, near Chinguacousy and Drinkwater. This convenient location offers quick access to public transit, schools, grocery stores, banks, and other key amenities all just minutes away by foot or car. Situated close to transit, schools, shopping, and everyday necessities. R (id:50787)
RE/MAX Gold Realty Inc.
26 Porchlight Road
Brampton (Fletcher's Creek Village), Ontario
Exquisite 4+2 Bedroom Home Backing Onto a Serene Ravine offering unparalleled privacy and breathtaking views of a tranquil lush greenbelt. This home greets you with an inviting front porch, where concrete tiles and sleek glass railings combine to create a modern yet welcoming entrance. Step inside to a grand foyer illuminated by elegant pot lights. The ceramic tiles underfoot lead the way into a space defined by high ceilings adorned with a skylight that bathes the area in natural light. The cozy family room, with its large windows, offers a warm and bright space. Adjacent to the family room, the dining area overlooks the living room, where a gas fireplace & accent wall serves as a focal point. Large windows frame picturesque views of the backyard and the ravine beyond, creating a seamless connection with nature. The open-concept kitchen is a chef's dream, featuring a striking 9x4-foot marble island that serves as both a workspace and a gathering spot. The marble backsplash, Top-of-the-line built-in appliances, professional-grade oven enhance the kitchen's elegance and functionality. From the kitchen, step out onto the deck, where a charming gazebo awaits, providing a perfect spot for outdoor dining or relaxing while enjoying the serene surroundings. Throughout the home, you'll find gleaming hardwood floors. The second floor offers a spacious and versatile layout, featuring four beautifully designed bedrooms. Primary bedroom serves as a luxurious retreat, complete with a stunning ensuite bathroom. This ensuite is elegantly finished with marble tiles, a classic clawfoot tub invites long, relaxing baths, along with luxurious stand in shower while a large vanity provides ample space. Adjacent to the primary bedroom is the 2nd bed, which offers flexibility in its use as a nursery or an office. 3rd bedroom is a charming space that opens onto a private balcony.4th bedroom is exceptionally spacious, huge walk-in closet & 3 pcs bath. Basement Finished with In-Law Suite (id:50787)
RE/MAX Rouge River Realty Ltd.
912 - 2150 Lawrence Avenue
Toronto (Wexford-Maryvale), Ontario
Beautiful Corner Unit With Lots Of Windows With Natural Lighting. Open Concept With Modern Finishes. 2 Full Washrooms, Including Primary En-suite Washroom. Quartz Counter Top. Balcony With A North View. 24/7 Concierge. Swimming Pool. Exercise Room. Pool Table. Party Room. Kids Playground In The Complex. Steps To TTC, Grocery, Taste of Lawrence, HWY and more. (id:50787)
Real Estate Homeward
102 Pearl Lake Road
Markham (Cornell), Ontario
3 Bedroom 3 Washroom Luxury House for rent in this Bright &Spacious Detached House Home in a Quiet Neighborhood. Can be furnished or unfurnished. Newly Upgrade: Newer Floor. Custom Blinds, 9' Ceiling Ground Floor. Renovated Open Concept Kitchen, Living room. Steps To Huge Cornell Community Park, Shopping Center And Much More! (id:50787)
Century 21 Atria Realty Inc.
Lower - 17 Sable Drive
Hamilton (Ancaster), Ontario
Over 900 Square Feet Living Space. Great Size Two Bedrooms With Huge Windows Where It Doesn't Feel Like Basement. Bright And Specious Living, Dining And Kitchen Area With Stainless Steel Appliances. Newer Washroom With Walk-In Shower, Glass Doors And Porcelain Tiles. Separate Entrance, Separate Laundry, Ample Of Storage, One Car Parking Spot And Shared Utilities. Available Immediately. Looking For Professional Or Small Family. (id:50787)
Property.ca Inc.
6786 Kazoo Court
Mississauga (Meadowvale Village), Ontario
Nested in Meadowvale Village, backing onto parkland ravine, this beautiful home boasts (4+1)bedrooms, 4 (3+1) bathrooms featuring 9ft ceilings on main level, upgraded kitchen with quartz countertops and stainless steel appliances, living room with a fireplace facing beautiful backyard, nicely finished basement with separate entrance providing a bar, island, recreation area and a study/game room which can be used as 5th bedroom. Hardwood floors throughout the house. Double garage plus an extra long driveway accommodating totally 7 cars. Very close to all Amenities, Highways, Public transports, Trails, Parks and Shopping's. Only 2 minutes drive to Hwy 401; 4 minutes to Heartland Town Centre Shopping Mall. A must see property. (id:50787)
Royal LePage Burloak Real Estate Services
A217 - 1117 Cooke Boulevard
Burlington (Lasalle), Ontario
Luxury Condo living in Aldershot! Fabulous 2 Bedroom plus Den and 2 FULL Bathroom condo Unit on the 2nd floor offers very functional and spacious living Space. Very Convenient for commuters, professionals, first-time buyers, or investors, large balcony with breathtaking views, and Big Size windows for ample natural light. high-quality wide plank flooring, stainless steel appliances, and quartz countertops. building amenities like a modern lobby with concierge, fitness centre, rooftop terrace, and a party room with catering kitchen. Prime location steps from Aldershot GO station, highways, marina, and more, one underground parking and One Locker included, this is an opportunity not to be miss (id:50787)
Royal LePage Superstar Realty
1608 - 60 Absolute Avenue S
Mississauga (City Centre), Ontario
Experience luxury living at the iconic Marilyn Monroe Building, renowned for its architectural elegance and prime location. This exquisite unit is just steps from the upcoming LRT (Light Rail Transit), Square One Shopping Centre, major highways, top-rated schools, and much more. Featuring a thoughtfully designed floor plan, this home is bathed in natural light throughout the day, with a stunning wrap-around balcony offering breathtaking city views. The interior showcases modern finishes, including quartz countertops, engineered hardwood flooring,, all combining style and functionality. Residents also enjoy access to an unparalleled 30,000-square-foot amenities space, offering the ultimate in comfort and convenience. (id:50787)
Right At Home Realty
136 Eleanor Avenue
Hamilton (Eleanor), Ontario
FRESHLY UPDATED 3+1 Bedroom 2 Bath RAISED BUNGALOW. Featuring an OVERSIZED 54 FOOT LONG HEATED GARAGE/WORKSHOP with space for 3 Cars, Boat Storage, Home Gym, Office...Whatever You Need! 54'x12'8" Flex Space! SEPARATE ENTRY to the Main Level & Bsmt INLAW SUITE. Carpet-free with NEW Luxury Vinyl Flooring. Freshly Painted throughout - 2024. Spacious UPDATED KITCHEN Features a SKYLIGHT, Soft Close Cupboards, Ample Counter Space. Flows seamlessly into the Sep Dining Room & Living Room. 3 Generously Sized Bedrooms & a Refreshed 4 Pc Bath round out the Main Level. TWO Separate Bsmt Laundry Areas! The FULLY FINISHED Lower Level Offers an EXTRA 1105 sq ft of Living Space! Use as a TEEN RETREAT or INLAW SUITE. Lots of Natural Light & Bigger Windows. Roughed In Eat In Kitchen, XLrg Rec Room & 4th massive Bedroom. 3 Pc Modern Bath with Rain Shower Head. Roughed in Laundry Rm. Separate 2nd lower Laundry Area features Storage space & Lrg 27' Cold Room. OVER 2,500 sq ft of Finished Living Space plus a HEATED Garage/Workshop & Bsmt Storage Space!! 2024 Eaves & Fascia & Side walkway. Relax on your Front PORCH & the maintenance free concrete Back PATIO! Desirable Quiet Neighborhood with nearby Eleanor Park, Shops & LInc Access. MOVE IN READY! (id:50787)
One Percent Realty Ltd.
3253 Steeplechase Drive
Burlington (Alton), Ontario
Welcome to 3253 Steeplechase Drive, a corner unit nestled in Burlington's sought-after Alton Village! This freshly painted and beautifully maintained 3-bedroom, 4-bathroom detached home offers over 2,500 sq.ft. of finished living space, ideal for modern living and comfort. With an abundance of natural light streaming through the enlarged windows, this home feels bright and airy throughout. Step outside to a professionally landscaped yard with fruit-bearing trees, a refreshed 2021 front and back lawn, garden shed (2021), and exterior pot lights that illuminate the space beautifully in the evening. Inside, enjoy smart-enabled features including light switches, pot lights, HVAC, and appliances that blend style and efficiency. The primary bedroom is a standout, offering a unique his-and-her closet setup - a rare and thoughtful feature. The finished basement includes a cozy electric fireplace, custom cabinetry, and a flexible bonus room perfect for a guest suite, home gym, or office. Extensive upgrades include: Washer & Dryer (2020), Garage EV Rough-in (2020), New A/C (2021), Tankless Water Heater (2021), RO Water Purifier (2021), and Fridge (2021), New Roof (2022), Bosch Cooktop & Dishwasher (2022), Insulated Garage with Smart Opener (2022), Updated Kitchen (2024), OTR Microwave (2024), & Smart Doorbell (2024) Bonus: Home features solar panels under a MicroFIT contract, generating $3,753 in 2023 and $3,660 in 2024 with an assignable agreement through 2034. A rare, stress-free, income-generating opportunity. Located steps away from schools and parks, and just a short drive from trails in Bronte Creek and Hamilton, shopping, and major amenities, with easy access to the 407 highway and the GO Bus station, providing seamless connectivity across the GTA, this home offers unbeatable convenience for commuters. Dont miss your chance to make this exceptional property yours. Book your private showing today! (id:50787)
Right At Home Realty



