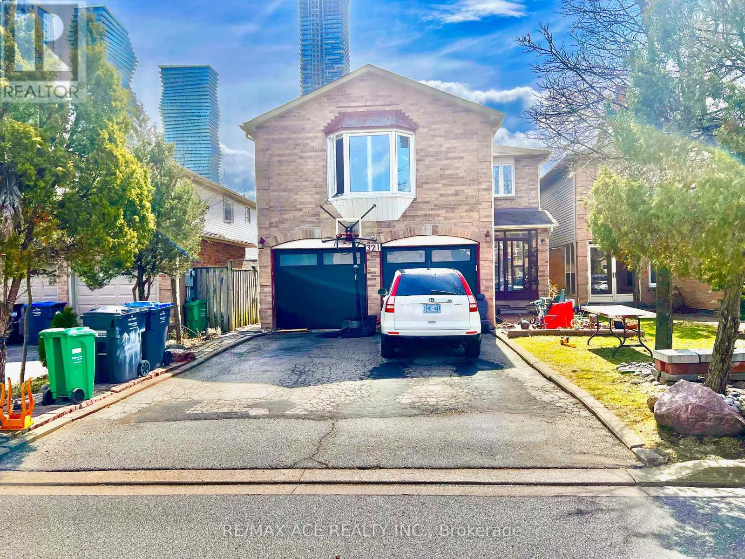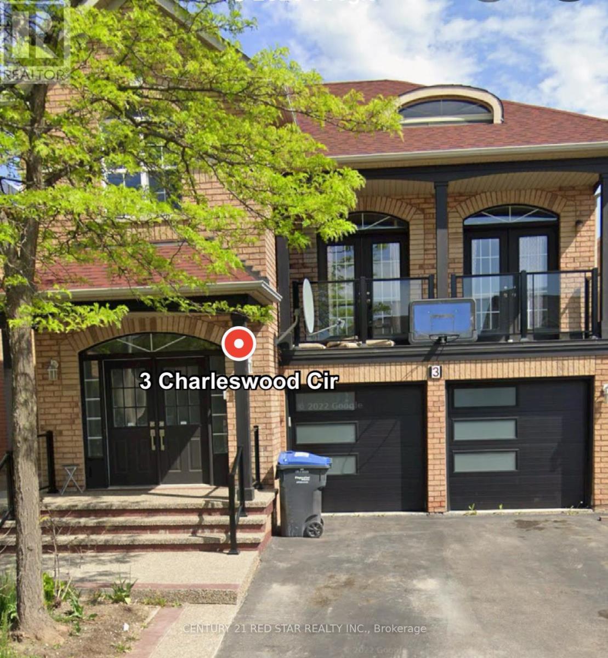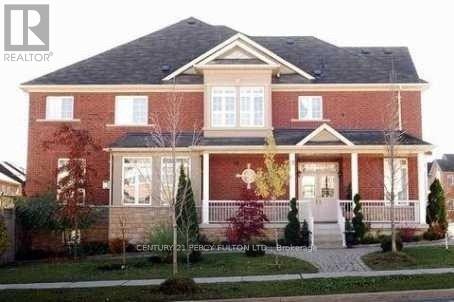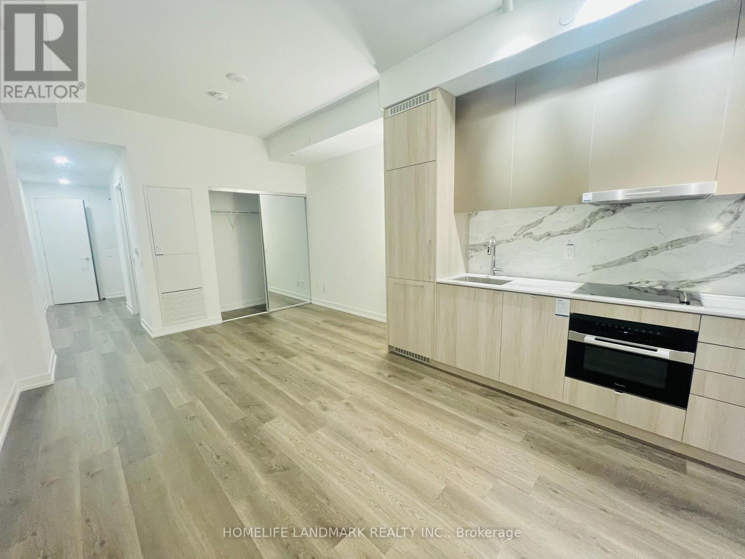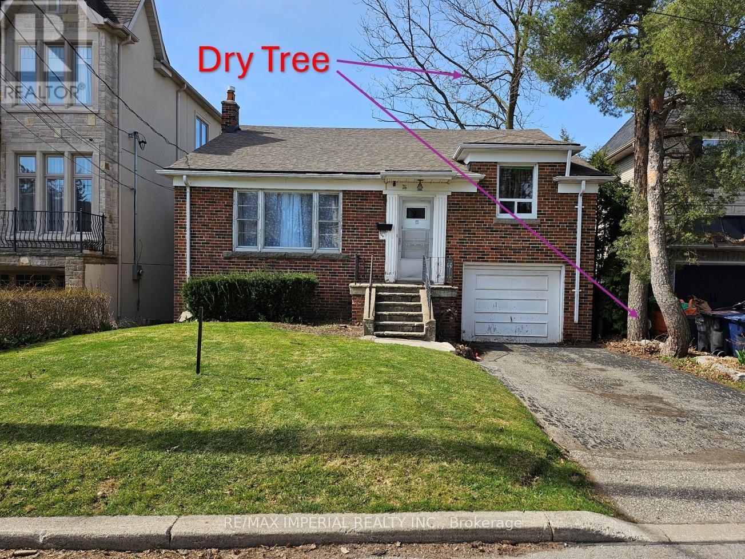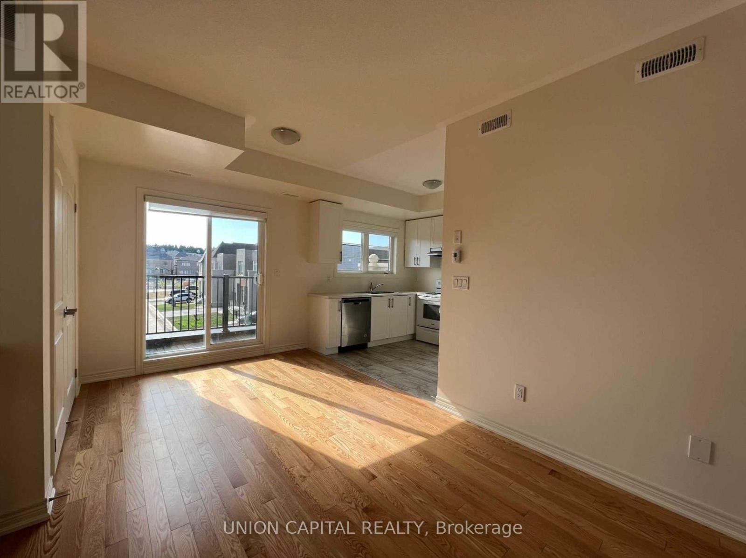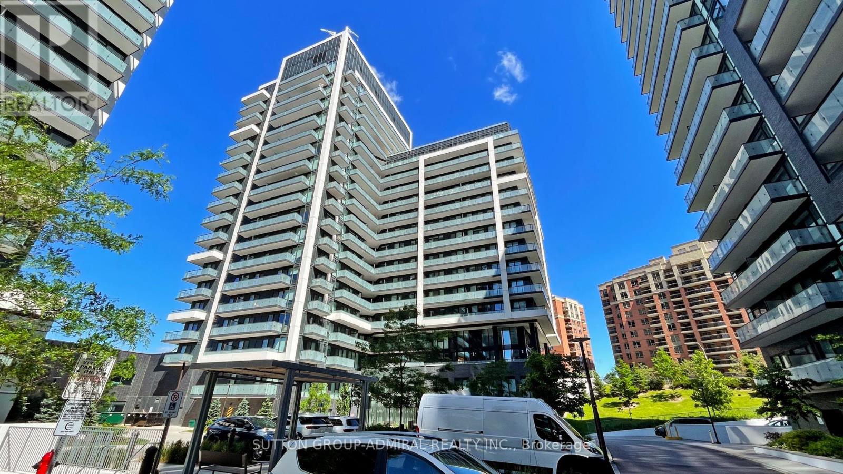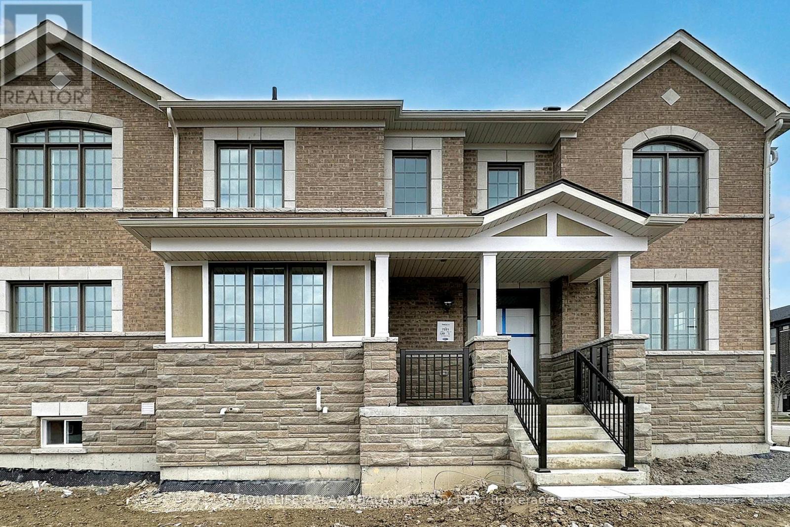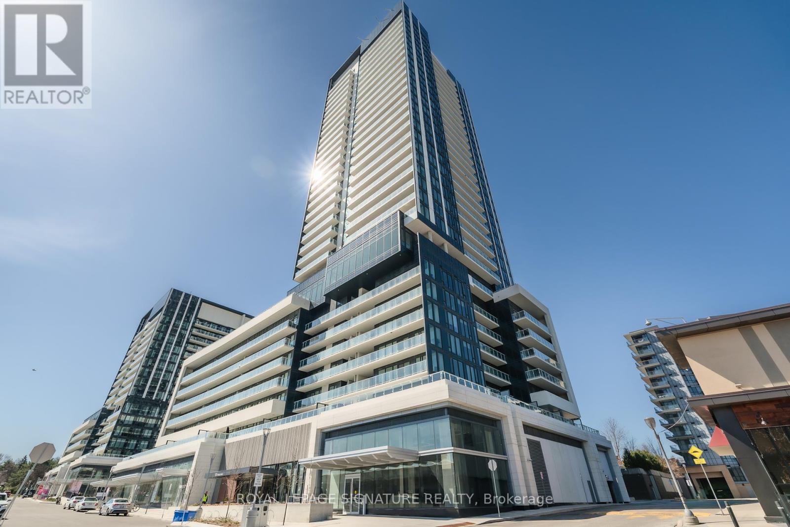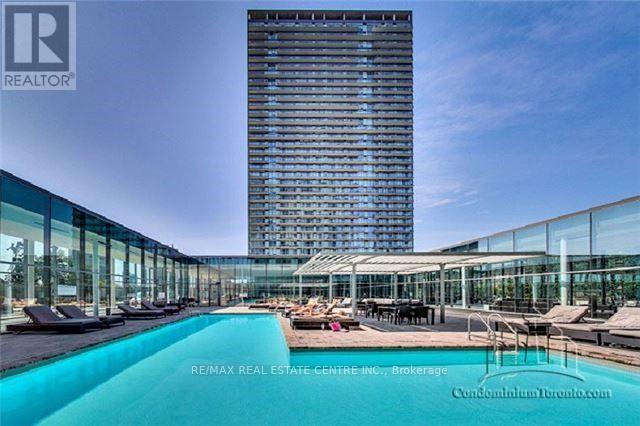321 Wallenberg Crescent
Mississauga (Creditview), Ontario
very good 3+1 Bedroom Detached Home In Central Mississauga Area. Minutes To square one, mississauga Major Hwys & Shoppings. Breathtaking, Dishwasher! Streaming Natural Light In Whole House. Hardwood & Ceramic, Liv/Din Rms. Main Flr Study/Office. Lrg Eat-In Kit. Huge And Double Closets And Lrg Ensuite.. Basement have 1 bedroom ,kitchen, big family room, Apartment Included InThe Lease. very close everything,hwy,store,shopping centrer,bus,much more (id:50787)
RE/MAX Ace Realty Inc.
3 Charleswood Circle
Brampton (Fletcher's Meadow), Ontario
Visit This True Pride of Ownership, Spacious Detached House, Double CAR Garage, Double Door Entrance, With Maple Hardwood Flooring and Oak Staircase, Upgraded Eat - In Kitchen With Bar Stools, W/O To Backyard, Huge Great Room With Double Door W/O To Balcony, Main Floor Laundry, No Carpet At All. Steps To Elementary And Middle School, Parks, Religious Place, Community Center, and All Other Amenities. The Garage Flooring will be painted before closing. An existing laundry pair will be replaced with a new stainless steel laundry pair. Upgraded All toilet seats -2023. New high efficiency AC and Heater - 2023 and upgraded kitchen in 2021. Master bedroom upgraded closets for extra space. Bedroom new flooring - 2021. Basement High efficiency stainless appliances and upgraded washroom - 2023. Balcony and front railings upgraded - 2021. (id:50787)
Century 21 Red Star Realty Inc.
51 Medoc Place
Vaughan (Patterson), Ontario
Luxury 4 Bedroom Home In Prestige's Thorn Hill Woods Neighborhood. Offering 3,260.0 sq. ft. of above-ground living space, blends luxury and comfort. The home welcomes you with a grand foyer, leading into a spacious living room with Fireplace which gives a very homy feeling and formal room with soaring 18-foot ceilings that exude grandeur and warmth. Broadway Homes' Ultra High Ceiling Leaving Rm, Open Concept In Both Level, Fabulous Custom Kitchen W/Granite Counters & Breakfast Bar. Engineering Maple Hard Wood, Soothing Master On Suite, New Community Centre, Walk To Bathurst Street transit, 407/ Hwy 7 just mins away,Family Oriented Neighborhood, Area Of Top Schools, Very Spacious And Clean. (id:50787)
Century 21 Percy Fulton Ltd.
2917 - 230 Simcoe St Street S
Toronto (Kensington-Chinatown), Ontario
Best Deal! Must See! Toronto Center! Brand New! Never-Lived-In! Really Luxury! Quite Bright! Unique Location! Very Close To All Amenities! Univ. Of Toronto, Subways, Shopping Centers, Financial Districts, Hospitals, Entertainment Venues, Eaton Centre, TTC, Etc. Super Nice Landlord! Please Come On! Please Do Not Miss It! Fully Enjoy The Swimming Pool, BBQ, Hot Tub, Yoga As A King Or Queen! (id:50787)
Jdl Realty Inc.
311 - 771 Yonge Street
Toronto (Annex), Ontario
Experience luxurious urban living in this brand new, never-lived-in 450 sq ft studio at the prestigious Adagio in Yorkville. Situated at the prime corner of Yonge & Bloor, it's just a 1-minute walk to the subway. Enjoy high-end finishes, pre-installed window coverings, and a large walk-in laundry room within this boutique condo. Benefit from a perfect 100 walk score, with top universities, hospitals, restaurants, and luxury shopping steps away. Residents will also enjoy top-tier amenities like a pet spa (more to be complete soon)and 24/7 concierge. Ideal for those seeking ultimate urban convenience in a vibrant location. Don't miss this exceptional opportunity! (id:50787)
Homelife Landmark Realty Inc.
76 Gwendolen Crescent
Toronto (Lansing-Westgate), Ontario
Ravine Retreat A Rare Find , This solid brick 3 bedroom home in Toronto's West Lansing neighborhood sits on a coveted west-facing ravine lot, offering breathtaking sunset views and unmatched backyard privacy. The expansive yard is a true oasis, whether you're playing, gardening, or simply soaking in the West Don Valley scenery. A private patio invites you to unwind or dine on warm summer evenings. All three bedrooms have hardwood floors and closets. The Walk Out Basement provides the opportunity to create an apartment. Loads of storage and workspace. Good size windows allow for an abundance of natural light. Perfectly situated just steps from Gwendolen Park & Tennis and a short walk to Cameron PS (you can practically watch your kids walk to school!) Plus, with two subway stations, easy access to the 401 and all the amenities of Yonge & Sheppard just minutes away, this home is the perfect blend of tranquility and city convenience. Move in and enjoy as-is or renovate/build to create your dream home. Don't miss this rare opportunity to own a ravine property in a highly sought-after location. Hikers and Cyclists enjoy miles of trails in the the West Don Valley and Earl Bales Park. Come winter enjoy skiing and snowshoeing on the golf course. (id:50787)
RE/MAX Imperial Realty Inc.
600 Burnhamthorpe Road W
Mississauga (Fairview), Ontario
Location ! Location ! Location Excellent Franchised Pizza Business in Mississauga, ON is For Sale. Located at the intersection of Mavis and Burnhamthorpe . Surrounded by Fully Residential Neighborhood, high-rise buildings. Close to School and parks. Financials available through Listing Agents. Don't miss the opportunity be your own Boss. New Franchisee costs around 450k. This Business doing the same of $600k per year as per seller and lot of potential to grow. (id:50787)
Homelife/miracle Realty Ltd
1544 Buttercup Court
Milton (1039 - Mi Rural Milton), Ontario
Available for lease is this brand new Great gulf home, Approx 2500 sqft located in a brand new community. Well upgraded, offering tons of space for the entire family. 4 bedroom 4 bathroom. Lots of storage space & large walk in closets. Primary Bedroom features a 5-piece ensuite. Carpet free home with gorgeous hardwood flooring throughout. Glass standing shower, quartz counter top and much more ! Brand new appliances, new AC & Zebra Blinds installed. Never lived in. Don't wait to be part of this beautiful community. 1 Year lease minimum. Tenant to pay utilities & hot water tank rental. (id:50787)
Ipro Realty Ltd.
1239 Anthonia Trail
Oakville (1010 - Jm Joshua Meadows), Ontario
Stunning Brand-new Three-bedroom townhouse nest Upper Joshua Creek! Open Concept layout on the main floor with an eat-in kitchen offers SS Upgraded Applications and quartz countertops! Southwest facing with plenty of natural light!! The spacious prime bedroom features an Ensuite and there are two more cozy bedrooms, with skylight!! Excellent location close to everything: shopping, Restaurants, schools, parks and trails! mins to HWY 403, HWY 407 and QEW!! (id:50787)
Real One Realty Inc.
Coach - 9430 Bayview Avenue
Richmond Hill (Observatory), Ontario
Bright & spacious end unit coach house for lease in the prestigious Observatory community! Enjoy the privacy of a freehold townhome (not shared) - one of the largest units in the complex. Features a huge open-concept living/dining area, upgraded finishes, and soundproof insulation for quiet living. 1 spacious bedroom, lots of natural light, and 1 parking spot included. Steps to top schools, supermarkets, restaurants, banks, transit. Quick access to Hwy 404 & 407. A rare lease opportunity in a prime location! Tenant pays $150/month for utilities. (id:50787)
Union Capital Realty
1214 - 1350 Ellesmere Road
Toronto (Bendale), Ontario
Brand new Condo at Elle Condos, Prime location! This never-lived-3 bedroom with 2 baths & open Balcony (1,060 SF + 100 SF balcony) with a spacious and functional layout. Enjoy the convenience of ensuite laundry as well as 1 underground parking spot and 1 locker included for tenant use. Walking distance to Scarborough Town Centre, TTC is right at your doorstep, highway 401 is just minutes away for easy citywide, along with top-rated schools. The unit also provides a direct bus route to U of T Scarborough and Centennial College. This stunning, move-in-ready unit is perfect for families & professionals seeking style, comfort, and accessibility. (id:50787)
Homelife Galaxy Real Estate Ltd.
78 Leeson Street N
East Luther Grand Valley (Grand Valley), Ontario
Welcome to this beautifully maintained 1476 sq. ft. townhouse, perfectly situated in the charming Town of Grand Valley. This inviting home boasts an open concept floor plan and 9 ft ceilings on the main level, creating a bright and airy atmosphere with abundant natural light.The kitchen features upgraded granite countertops and an eat-in island, ideal for casual dining and entertaining. Recent exterior landscaping enhancements include a newly expanded deck with a privacy screen, providing a serene outdoor space. The low-maintenance yard, now adorned with river rocks instead of grass, ensures you'll spend less time on yard work and more time enjoying your home.The massive primary bedroom is a true retreat, complete with an ensuite bathroom and a spacious walk-in closet. Convenience is key with this property, located just steps away from downtown amenities, the community centre, and local school. Freshly Painted throughout. Unfinished basement offers a rough-in for a 3-piece bathroom and presents a blank canvas for your future plans! Common Elements include visitor parking and exterior seating area with Arbour, New Kitchen Appliances! (id:50787)
Ipro Realty Ltd.
1510 - 195 Redpath Avenue
Toronto (Mount Pleasant West), Ontario
Discover 750 sqft + 2 balconies of modern elegance in this upgraded 2-bedroom, 2-bath southwest corner unit, featuring two expansive balconies (59 sqft + 105 sqft) that offer seamless indoor-outdoor living. Situated in the vibrant Yonge & Eglinton neighborhood, this bright and airy suite includes exclusive access to the Broadway Club the condos private amenity space offering 24-hour concierge service, a state-of-the-art fitness center, badminton and basketball courts, yoga, Pilates, and spin studios, a steam room, stylish private dining and meeting rooms, BBQ areas, and a stunning tiered amphitheater with a projection screen. Just steps from the subway, LRT, movie theatres, Sherwood Park, and an array of shops, restaurants, and schools, this unbeatable location brings the best of city living right to your doorstep. (id:50787)
Royal LePage Golden Ridge Realty
355 Fisher Mills Road Unit# 66
Cambridge, Ontario
Welcome to this stunning 3+1 bedroom townhouse, perfectly designed for first-time home buyers and families. Located in the highly sought-after area of Hespeler, this home offers a harmonious blend of modern comfort and convenience. As you step inside, you'll be greeted by a spacious and inviting living area, perfect for family gatherings and entertaining guests. The oversized primary bedroom is a true retreat, featuring an ensuite bathroom that provides a private oasis for relaxation. With a total of 4 washrooms, there's no need to worry about morning rush hours. The additional bedrooms are generously sized, offering ample space for children, guests, or a home office. The bonus room can easily be converted into a fourth bedroom, playroom, or study, catering to your family's unique needs. This townhouse is ideally situated just minutes from Highway 401, making commuting a breeze. Families will appreciate the proximity to excellent schools and the convenience of being within walking distance to beautiful parks. Enjoy the charm of Hespeler's historic downtown area, where you'll find a variety of shops, restaurants, and local amenities. Don't miss this opportunity to own a beautiful home in one of Hespeler's most desirable locations. Schedule a viewing today and experience the perfect blend of comfort, style, and convenience. (id:50787)
Homelife Miracle Realty Ltd
1205 Kipling Avenue
Toronto (Princess-Rosethorn), Ontario
Amazing Property at a Prime Toronto/Etobicoke Location!! Here's a chance to own a Fantastic House in one of Etobicoke's most Prestigious Neighborhoods, surrounded by multi-million dollar Homes. Whether your looking for a Family Home, a solid investment, or a future Development Project, this Property has endless possibilities! What makes this one special :2 bedroom, 2 washroom Walk-out basement with Good Rental Income projection a great Mortgage Helper! Bright Spacious 3-Bedroom Upper level with a Walk-out to a Private Patio perfect for summer BBQs. Huge, sunny backyard so much space for kids, pets, gardens, or future plans. Investors & Developer This lot has Potential for Developing 2 Story from Bungalow , 2 Semi-Detached Homes, making it a fantastic long-term Investment! This is a Prime Location, close to top Golfs, Schools, Parks, Shops, and transit plus Surrounded by Luxury Custom Homes. Live, Renovate, Rent or Redevelop the choice is yours!! (id:50787)
Ipro Realty Ltd
8 - 3566 Colonial Drive
Mississauga (Erin Mills), Ontario
Discover luxury living in this impeccably upgraded newly built 2-bed, 3-bath stacked townhouse in prime Mississauga. Nestled in the covetedErin Mills area, enjoy proximity to amenities like grocery stores, Costco, and BestBuy, along with Sheridan, UTM, parks, and major transit routes. Experience urban convenience and contemporary elegance at its finest! Ensuite Laundry Included and 1 Parking Spot. (id:50787)
First Class Realty Inc.
815 - 85 Oneida Crescent
Richmond Hill (Langstaff), Ontario
Welcome to Yonge Parc 2 where style meets convenience in the heart of Richmond Hill! This bright and spacious 2-bedroom, 2-bathroom condo features a modern open-concept layout, soaring 9-ft ceilings, and wide plank flooring throughout. The sleek kitchen boasts quartz countertops, stainless steel appliances, and a central island perfect for entertaining. Step out onto an oversized southwest-facing balcony, accessible from both the living room and the primary bedroom - ideal for morning coffee or evening sunsets! Includes 1 parking and 1 locker. Enjoy top-tier building amenities and unbeatable proximity to Yonge St, Hwy 7, GO/Viva transit, shopping, restaurants, and more. (id:50787)
Sutton Group-Admiral Realty Inc.
3216 Brigadier Avenue
Pickering, Ontario
Bright and Spacious Corner Townhouse Over 2000 Sqft (Like semi-Detached) Located In Family-Oriented Prestigious Neighborhood In Pickering. This Stunning Home Features with Good Size 4 Bedrooms+3 bathrooms, Separate Living Room and Family Room, $$$ Upgrades, Large Primary Bedroom W/5 pcs ensuite & walk-in closet,, Modern Kitchen W/Quartz Countertop and Large Centre Island, Open Concept Eat-In Kitchen, including an open-concept layout perfect for entertaining , Upgraded Stained Oak Stairs, In Garage a rough-in for an EV charger.200-amp electrical service, With 9' Feet ceilings on both the main floor, Access To Garage From Inside Of Home. Close to To All Amenities, Schools, Go Station, Costco, Groceries, Hwy 401,407, Park, Hospital, Shopping, Banks etc. Inclusions: Newer Appliances S/S Fridge, S/S Stove, B/I Dishwasher, Rangehood, Central Air Conditioner(Heat Pump), HRV/ERV, Smart Thermostat, Tankless Water Heater(Owned) (id:50787)
Homelife Galaxy Balu's Realty Ltd.
691 Frobisher Court
Oshawa (Vanier), Ontario
Welcome To 691 Frobisher St A Bright And Spacious Main Floor Unit Nestled On A Quiet Cul-De-Sac In A Family-Friendly Oshawa Neighbourhood! This Well-Maintained Home Offers A Functional Open Concept Layout With Generously Sized Living And Dining Areas Flooded With Natural Light. The Eat-In Kitchen Features Plenty Of Cabinet Space And Overlooks The Backyard. Enjoy The Convenience Of Private Main Floor Laundry And Ample Storage Throughout. Large Bedrooms Offer Comfortable Living With Room To Relax Or Work From Home. Located Just Minutes From The 401, Shopping Centres, Restaurants, Parks, And Schools Everything You Need Is Within Reach. Shared Access To The Backyard With Lower-Level Tenants. Tenant Responsible For 50% Of Utilities. (id:50787)
Right At Home Realty
1511 - 50 O'neill Road
Toronto (Banbury-Don Mills), Ontario
Stunning South West Corner Suite in the Heart of Shops at Don Mills! Welcome to this brand-new, beautifully designed 2+1 Bedroom, 2-bathroomParking & Locker southwest corner residence, ideally situated in one of Toronto's most desirable lifestyle destinations Shops at Don Mills. Step into a sun-soaked open-concept layout highlighted by extended-height windows, modern finishes, and an abundance of natural light. The versatile den with a window can easily serve as a third bedroom or a stylish home office. Miele Appliances! The chef-inspired kitchen features granite countertops, built-in stainless steel appliances, and a sleek tile backsplash perfect for both everyday cooking and hosting guests. Pet Friendly Building !Retreat to the primary suite, a luxurious 4-piece ensuite. Luxury amenities include: A state-of-the-art fitness centre, Indoor & outdoor swimming pools, Sauna, hot tub, Elegant party room & social lounge, Outdoor terrace with BBQ stations, 24-hour concierge and security, and much more! Live where everything is at your doorstep. From upscale dining at Eataly, Taylors Landing, Anejo, Joey, Scaddabush, and Starbucks, to boutique shopping, Metro, and Cineplex VIP, the Shops at Don Mills offers the ultimate in urban convenience! Commuters will love the easy access to the DVP, Hwy 401, and TTC, making downtown Toronto just minutes away. Nature lovers will appreciate nearby Bond Park, Edwards Gardens, and Sunnybrook Park, perfect for weekend strolls or outdoor activities. Surrounded by top-rated public and private schools, leading hospitals, and vibrant community centres, this location offers the perfect balance of luxury, lifestyle, and convenience. This is more than a home its a lifestyle!! Don't miss this rare opportunity to own a premium corner unit in an unbeatable location! (id:50787)
Royal LePage Signature Realty
594 Eiderdown (Basement) Place
Mississauga (Creditview), Ontario
Spacious 2-Bedroom Basement With Separate Entrance Available For Lease In The Heart Of Mississauga!This Bright And Well-Maintained Unit Features One Full Bathroom And An Additional Powder Room. Nestled On A Quiet Cul-De-Sac In A Vibrant, Family-Friendly NeighborhoodJust Steps From Square One, The Living Arts Centre, Public Transit, Shopping, Dining, And More. Perfect For Two Working Professionals, A Small Family, Or Students. Includes A Full Kitchen, Private Laundry, And 1-2 Parking Spot. Dont Miss This Exceptional Leasing Opportunity! (id:50787)
Homelife Landmark Realty Inc.
122 Agava Street
Brampton (Northwest Brampton), Ontario
This impeccably upgraded home offers a seamless blend of luxury and thoughtful design, featuring elegant Ivory Fantasy Granite and Red Oak Hardwood flooring, sleek quartz countertops, and custom feature walls that add distinctive character throughout. The main floor showcases refined finishes and a stunning barn wood accent wall in the living room, while the staircase is elevated with modern metal pickets and perfectly matched stain. Spa-inspired ensuites in both the master and basement boast large-format tiles, marble mosaic shower accents, floating benches, and ambient lighting for a serene retreat. The entertainers basement is complete with durable porcelain tile flooring, a custom putting green, wet bar, and smart storage solutions. Outside, a beautifully designed side-split deck maximizes backyard space for relaxing or entertaining. Every inch of this home reflects quality craftsmanship and upscale living, offering a truly move-in-ready experience. Close to all amenities, mins drive to Go stations. (id:50787)
Ipro Realty Ltd
1708 - 103 The Queensway Avenue
Toronto (High Park-Swansea), Ontario
Luxurious One Bedroom Apartment With Parking With Stunning Views Of The City Skyline, High Park And Steps Away From Lake Ontario. Great Open Concept Layout With 9 Ft. Ceilings And Floor To Ceiling Windows. Large Balcony, Easy Access To Highways, Ttc And Many Surrounding Amenities. (id:50787)
Right At Home Realty
60 Bill Hutchinson Crescent
Clarington (Bowmanville), Ontario
Welcome To 60 Bill Hutchinson Crescent, Spacious and Stunning 4-Bedrooms, 5-Bathrooms Home In The Sought After Orchard East Neighbourhood In North Bowmanville. This Meticulously Maintained Property Boasts Hardwood Floors Throughout main floor. The Sun-Filled Eat-In Kitchen Showcases Modern Cabinetry, A Stylish Tile Backsplash, Quartz Countertops, Stainless Steel Appliances Including A Gas Stove And An Adjoining Breakfast Area, With A Walk-Out To The Backyard. This Beauty Family Rm With A Cozy Fireplace, Open Concept With Oversize Windows. 9' Main Floor Ceilings. Ideal For Relaxation. Large Main Flr Laundry With Dir Access To Garage! Upstairs, You'll Find Four Generously Sized Bedrooms, Each With Access To An Ensuite Or Semi-Ensuite Bathroom Including A Primary Bedroom Retreat With A Walk-In Closet And A 4-Piece Ensuite, Including A Dedicated Make-Up Vanity. Located Just Minutes From Parks, Schools, Shopping, And The Charm Of Historic Downtown Bowmanville. Beautifully finished basement for Entertainments. (id:50787)
Century 21 Leading Edge Realty Inc.

