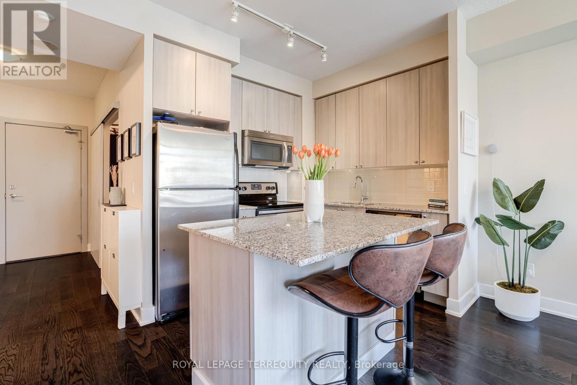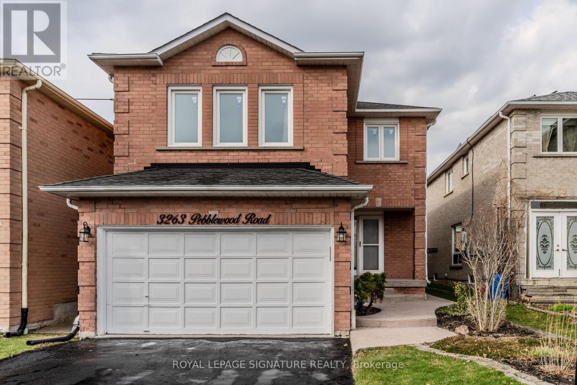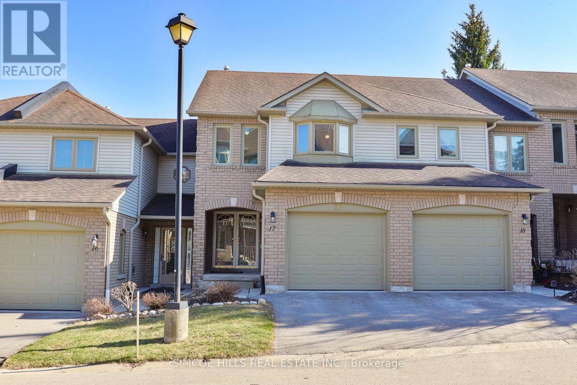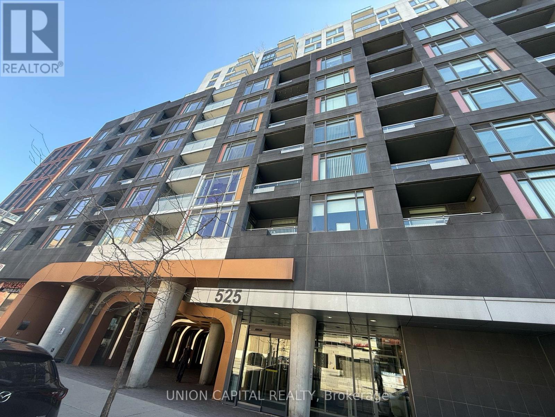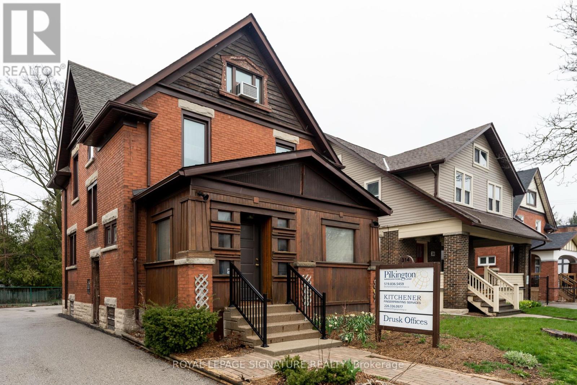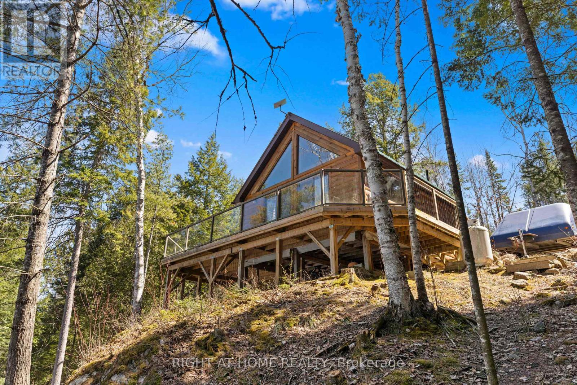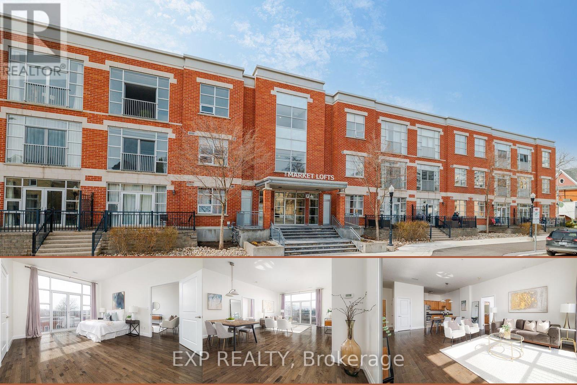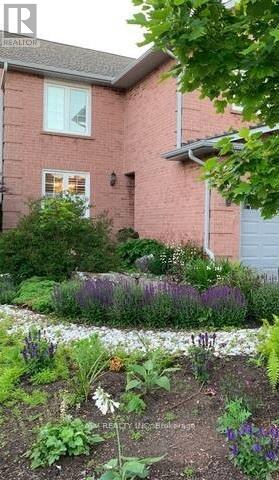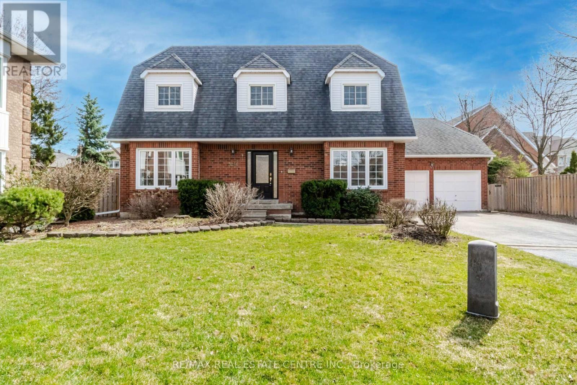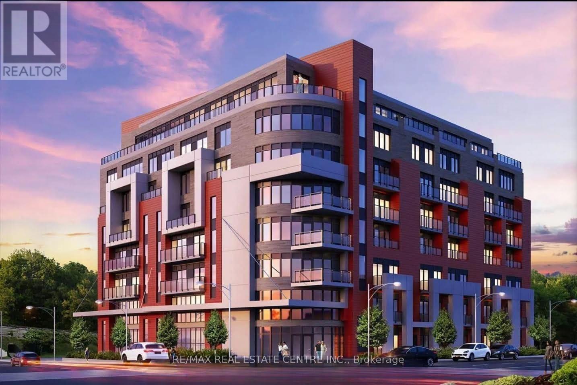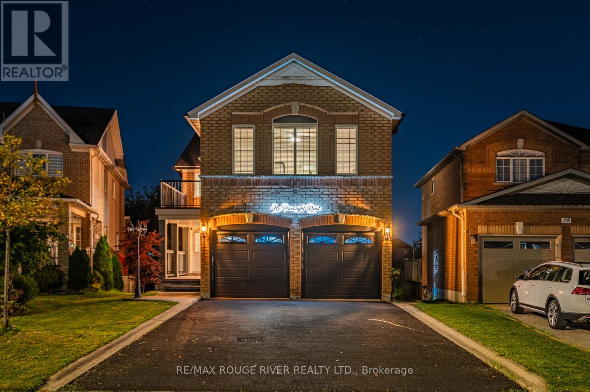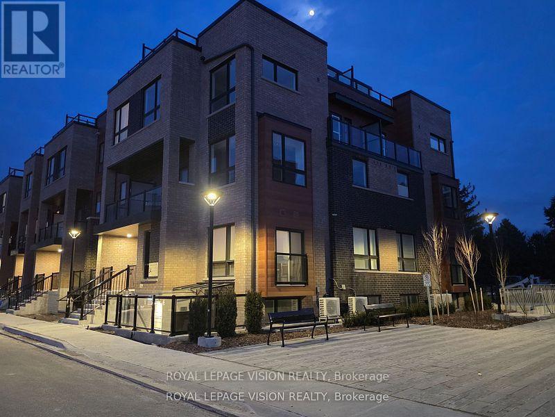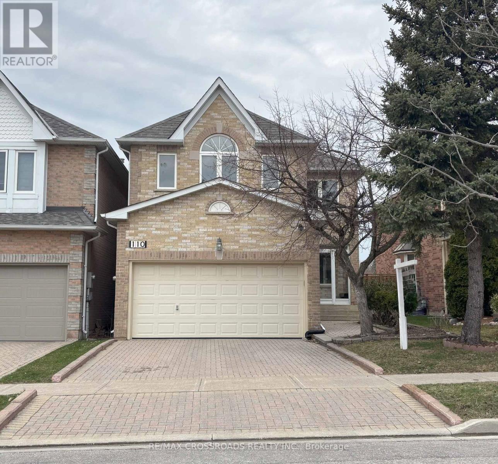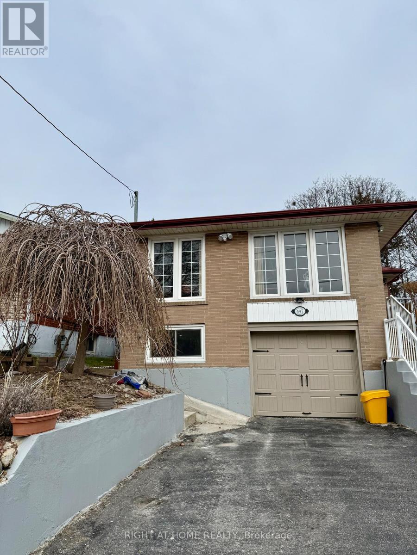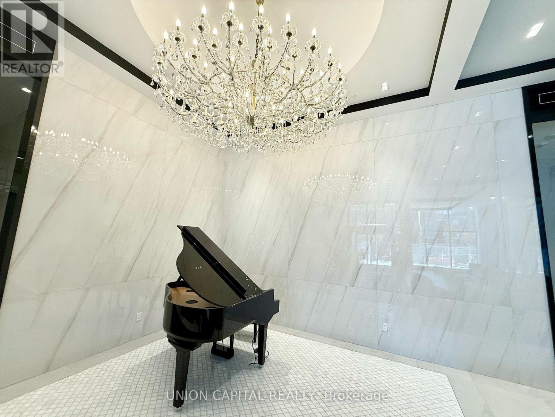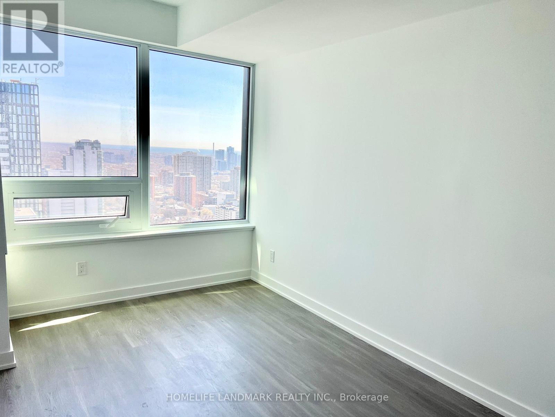10 - 450 Westforest Trail
Kitchener, Ontario
Lovely move-in ready bungalow townhouse in the Highland West neighbouhood! With a total of 2,539 sq ft of finished living space, this townhouse condo has 2+1 bedrooms and 3 bathrooms. Enter through the front foyer and into the spacious living room/dining room with modern engineered hardwood flooring, vaulted ceiling and a gas fireplace. The white kitchen has ample cupboard space, granite countertops and an eat-in kitchen, a great spot for your morning cup of coffee! The stunning view from the kitchen and back deck overlooks a forested area, and offers the ultimate in a private oasis! Head past the main 4 piece bathroom and into the 2 bedrooms. The primary bedroom has a walk-in closet and a renovated 3 piece ensuite with walk-in shower. Downstairs you will find a large rec room with a door to the backyard. The basement also features an additional bedroom and 4 piece bathroom, perfect for a guest suite, den or hobby room. This unit has a single car garage, but with it's great location, there is easy walkable access to the stores at the Boardwalk, trails at The Hydrocut and commuting access to HWY 8/401. (id:50787)
Keller Williams Innovation Realty
204 - 1638 Bloor Street W
Toronto (High Park North), Ontario
Welcome to "The Address at High Park," a prestigious boutique condo in one of Toronto's most coveted Bloor West Village neighbourhoods. This stunning 1 Bed + Den suite offers an elegant lifestyle with modern touches and thoughtful design. With its southern exposure, natural light floods the unit throughout the day, creating a warm and inviting ambiance. The functional layout features a versatile den, perfect for a home office, guest room, or creative space as well as ample storage throughout. The sleek, modern kitchen is a chef's delight, boasting stone countertops, full size stainless steel appliances, and large stone- topped island with additional storage that seamlessly transitions into the open-concept living and dining area ideal for both everyday living and entertaining. The primary bedroom features a generous walk-in closet space and direct access to a private balcony, where you can unwind and take in the picturesque views of Bloor West. Residents of this boutique building enjoy an array of premium amenities, including a fitness center, a party room, a BBQ area, concierge service, bike storage, a theatre room, and more. Situated in an unbeatable location, you'll find yourself close to the trails of High Park, Junction and Roncesvalles. Enjoy a variety of restaurants, pubs, local cafes, bakeries, and farmers market all at your doorstep. Commuting is effortless with quick access to highways, steps to the Keele St subway station (Line 2), TTC, Bloor GO Station with UP Express that takes you to Downtown Toronto only in 7 mins! (id:50787)
Royal LePage Terrequity Realty
172 Martindale Crescent
Brampton (Brampton West), Ontario
*Wow*Fully Furnished Home for Rent!*Move-In Ready!*Welcome to your next home-sweet-home!*This beautifully maintained & fully furnished gem offers the perfect blend of comfort, convenience, and style... just unpack your suitcase & settle in!*Boasting 3 spacious bedrooms and 2 full bathrooms, this home features a thoughtfully designed layout with an inviting open concept living & dining area*Perfect for relaxing nights in and entertaining guests, you'll enjoy a cozy sofa, flat-screen TV, and elegant dining setup*The gorgeous kitchen comes fully equipped with modern stainless steel appliances, custom backsplash, pantry & breakfast bar that makes everyday meals and entertaining a breeze*Each bedroom is furnished with comfortable beds and ample storage space*The professionally finished basement expands your living space with a large recreation room, eat-in kitchen, a dedicated home office nook, 4 piece bathroom & laundry area*BONUS: High-speed internet included!*Enjoy outdoor living with an oversized deck and a private fenced backyard perfect for family BBQ's & total relaxation!*Convenient driveway parking fits 4 cars & plenty of garage storage space*Located on a quiet, family-friendly street close to parks, schools, shopping, hospital, public transit, Go Train & Downtown Brampton on Main Street, this home checks all the boxes for professionals, families, or anyone looking for a hassle-free rental experience!*Put This Beauty On Your Must-See List Today!*Homes Like This Don't Last Long!* (id:50787)
RE/MAX Hallmark Realty Ltd.
1102 - 385 Prince Of Wales Drive
Mississauga (City Centre), Ontario
**Stunning Corner Unit in a Prime Location!** Welcome to this **beautifully upgraded Daniels-built corner unit**, offering **811 sq. ft. of total space** (729 sq. ft. interior + 82 sq. ft. balcony). This bright and spacious **2-bedroom + media area** condo features ** fresh paint, and a modern open-concept layout with soaring 9-ft ceilings**. **Key Features:** **Spacious split-bedroom layout** with large windows and ample closet space **Modern kitchen & living area**, flooded with natural light and offering breathtaking views **1 Parking & 1 Storage Locker** included for added convenience **Premium Building Amenities:** - Theatre room, Steam room, Hot tub **Indoor pool** & **state-of-the-art gym** - **Media room, rooftop deck, and party room** - **24-hour concierge & security** **Unbeatable Location:** Minutes from **Square One Shopping Centre, Sheridan College, Celebration Square, City Hall, Central Library, YMCA, transit, restaurants, and 24-hour Rabba, Food Basics **. This well-maintained unit in a highly sought-after building is perfect for homeowners and investors alike! Don't miss this incredible opportunity. (id:50787)
Gam Realty Inc
308 Kingsleigh Court
Milton (1035 - Om Old Milton), Ontario
Welcome to 308 Kingsley Court a charming home perfect for downsizers and first-time buyers alike. This residence features 2+1 bedrooms and 2 bathrooms, making it perfect for small families, couples or individuals embarking on their homeownership journey. This home is completely carpet-free with modern flooring throughout. The heart of the home is the updated kitchen making it a perfect space for cooking and entertaining. One of the standout features of this property is the new garage which offers a versatile space for hobbies and activities. This heated garage ensures year-round comfort to personalize it according to your interests, making it a fantastic addition to the home. A side entrance adds convenience, and the backyard backs onto green space creating a serene environment perfect for enjoying nature or entertaining guests. The large deck is ideal for gatherings, BBQ, or relaxing in the sun. Additional features include a cold cellar, owned tankless water heater, water softener, new windows for energy efficiency and a ramp for accessibility. Large private lot in a highly desired quiet mature area of Old Milton. Short walk to downtown, shops, schools, restaurants, 401 and Transit/Go Station. (id:50787)
Ipro Realty Ltd.
3263 Pebblewood Road
Mississauga (Meadowvale), Ontario
Stunning Fully Renovated Detached Home in Meadowvale - A True Must-See! Welcome to your dream home! This beautifully renovated house in the highly sought-after Meadowvale neighbourhood isa perfect blend of modern style and classic charm. Boasting 4 spacious bedrooms in upper floor, 3.5 updated bathrooms and a family room with gas fireplace, this home is designed for both comfort and functionality. The gourmet kitchen features sleek stainless steel appliances[brand new stove and d/w (March 2025), Washer/Dryer (2020), Fridge (2020) , Microwave (2022) ],stunning granite counter tops, and ample cabinet space, making it perfect for cooking and entertaining. The large living and dining areas are flooded with natural light, providing the ideal setting for relaxation or hosting family and friends. Brand new, contemporary hardwood stairs with iron balusters (main floor to first floor) adds glamour to the house. The primary suite is a private retreat, complete with a walk-in closet with a just-installed glass shower. Three additional generously sized bedrooms offer plenty of closet space and are perfect for kids, guests, or a home office. The finished basement, renovated in March 2025, offers a spacious recreation room - a fantastic spot for movie nights or a play area. There's also a convenient cold room with ample storage. To top it all, the fully fenced backyard is your own private oasis for barbecues, relaxation, or outdoor gatherings. Additional features include newer energy efficient windows (2018) and modern lighting. Freshly painted in neutral tones, this top-to-bottom renovated home is move-in ready and waiting for you to make it your own! Nestled on a quiet street, this charming home offers the perfect blend of tranquility and convenience. Located in a family-friendly neighbourhood, it's close to top-rated schools, making morning drop-offs a breeze. You'll also find a variety of places of worship nearby, reflecting the community's welcoming and diverse spirit. (id:50787)
Homelife Top Star Realty Inc.
14 - 120 Railroad Street
Brampton (Downtown Brampton), Ontario
Absolutely Fantastic Fully Renovated House located in the heart of Brampton-->> Very Close to the Go Station-->> This Gorgeous property offers Separate Living and Family Room upgraded with highend vynal Flooring and LED pot lights-->> Stunning Custom kitchen cabinets with elegant Countertop and matching Backsplash-->> 3 Good size bedrooms-->> Finished walkout basement leads to the fenced backyard-->> (id:50787)
RE/MAX Real Estate Centre Inc.
98 Nuffield Street
Brampton (Westgate), Ontario
Spacious Detached Home In Demanding Location!! Bright & Lots Of Natural Light. Formal Living, Dining & Family Rooms W/ Hardwood Floor On Main Level, 4 Large Bedrooms. Walking Distance To Trinity Commons, Minutes To 410. Rental Is For Main And 2nd Floors Only. Tenant Responsible For 70% Of Utilities. (id:50787)
RE/MAX Realty Services Inc.
17 - 492 Laclie Street
Orillia, Ontario
Worry free living! Beautiful Townhome at the sought-after Lakeridge Condo community, backing onto trees offering a private & tranquil setting In Orillia's north ward. Excellent Condominium Complex offers interior paved roads, plenty of visitor's parking and a parkette. Great location close to downtown Orillia, trails, lake, golf, shopping, schools, Hwy 11 & public transit! This unit features a covered entry to double front doors. Enjoy the light filled, spacious, primary bedroom with walk in closet and a large semi ensuite bathroom with separate soaker tub and shower. The updated south facing kitchen features quartz countertop, tile backsplash, maple cabinetry and pantry. The stainless-steel fridge, stove and dishwasher are only 5 years old! Walkout to the private patio from the kitchen. The open basement offers a finished room, (could be an extra bedroom or home office), a laundry area, a large storage closet and an open area. A new gas furnace was installed in 2019 and new central air in 2022. The condo fees take care of landscaping ground maintenance of the front and rear yard, snow removal, and the exterior maintenance, including windows & roof. All windows were replaced within past 5 years, and patio doors are scheduled to be replaced this year. The attached garage and stone walkway complete the worry-free living lifestyle. (id:50787)
Simcoe Hills Real Estate Inc.
31 Chayna Crescent
Vaughan (Patterson), Ontario
You've heard of the WOW factor now come experience it at 31 Chayna Cres in prestigious Patterson. With nearly $400K in upgrades, this one-of-a-kind home will impress you from start to finish. An interlocking stone driveway and glass-enclosed vestibule with heated floors set the tone for what's to come. Inside, you'll be greeted by soaring 12ft ceilings, pot lights throughout, and a dramatic 3-sided fireplace that anchors the open-concept living, dining, and family rooms. The upgraded chef's kitchen flows into a sun-filled breakfast area and then into a 200 sqft four-season sunroom with heated floors, dedicated HVAC, and app-controlled automatic blinds. From there, step out onto the maintenance-free composite deck and relax by the gas fire pit. Head back inside to see everything else this home has to offer! Before reaching the second floor, you'll find a cozy mid-level loft and the primary retreat which comes complete with a spa-like ensuite so spacious you could play baseball in it (but you won't -- Italian tiles and glass shower doors like these are too beautiful to risk!). Upstairs you'll find 3 large bedrooms, each with it's own walk-in closet. Now head down to the walkout basement - an entertainer's dream or ideal in-law suite, boasting a full kitchen, bedroom, bathroom, projector with screen, 8ft fireplace, and breakfast area with walkout to the serene backyard. Unwind in the 19ft Hydropool Swim Spa (hot tub + pool combo), relax by the outdoor fireplace, or detox in the Round Cube Outdoor Sauna. Spa music plays via built-in backyard speakers which are also connected to the in-ceiling speakers on the main floor and in the primary ensuite. Luxury, function, and fun all in one unforgettable package. Other notable features: Whole home electric clean air humidifier system, roof and A/C replaced in 2024, south facing backyard, quiet crescent, walking distance to shops, 2 GO stations, parks, Cortellucci Hospital, and top-rated French, Catholic, and Public schools! (id:50787)
Keller Williams Legacies Realty
225 - 755 Omega Drive
Pickering (Woodlands), Ontario
Welcome to Central District Towns, where luxury meets comfort in Pickerings sought-after Woodlands community. This pristine almost-new late 2024 built two-story 1,115 square foot 2- storey townhouse boasts a sophisticated brick and stucco exterior, offering an inviting ambiance from the moment you arrive. Features 2 bedrooms and 3 bathrooms, two private deck areas and secure underground parking. Functional open concept plan. Upgraded lighting on main and high end engineered flooring throughout. The spacious living and dining areas seamlessly blend, leading to a generous deckperfect to enjoy your favourite morning home brew! The upgraded white Hollywood kitchen is truly the heart of the home. Featuring an eat in extended layout, enlarged centre island with breakfast bar, white quartz countertops and backsplash, upgraded lighting, and a walk-in pantry. Large primary suite complete with a private balcony and a full four-piece ensuite. Conveniently located 2nd floor laundry room - no hauling hampers up and down the stairs! Just a few months old - balance of 7 year new home warranty in place! Surrounded by top-rated schools, shops, dining, parks, and places of worshipwith Tim Hortons next door and Pickering Town Centre, GO Station, 401, and Frenchmans Bay just minutes away. Families will appreciate the proximity to schools, including both public and esteemed private schools offering specialized programs . Commuters benefit from seamless access to Highway 401and the nearby Pickering GO Station placing Toronto's bustling downtown within easy reach. (id:50787)
Century 21 Innovative Realty Inc.
1008 - 525 Adelaide Street W
Toronto (Waterfront Communities), Ontario
Enjoy This Bright And Spacious Condo 1 Bed Living Built by Plaza At The King West Core. Masterful foorplan with no wasted space. Large balcony, Facing North with postcard views! Full Size S/S Fridge, Stove, B/I Dishwasher & Microwave, Full Size Washer & Dryer, Blinds. Great Condo Management, 4 Fast Elevators, Relaxation Lobby And Friendly 24Hr Concierge. Top Amenities: Outdoor Pool, Hot Tubs, Rooftop Patio, Bbq, Gym, Sauna, Theatre, Party Rms, Guest Suites. No Airbnb. Surrounded by World Class Restaurants, Steps to Grocery, Shopping Malls, Parks And Entertainment & Financial District. (id:50787)
Union Capital Realty
21 Snowshoe Mill Way
Toronto (St. Andrew-Windfields), Ontario
Discover a Breathtaking High-end Townhome Nestled in the Esteemed St. Andrews-Winfield Area of Toronto, Where Luxury Effortlessly Merges Urban Lifestyle Rarely Available, This Exceptional Residence Welcomes You Into an Open-concept Living Area, Drenched in Natural Light and Adorned With Exquisite Finishes and Premium Hardwood Flooring. The Spacious Living Room Flows Effortlessly Into the Modern Eat-in Kitchen, Creating an Inviting Atmosphere That is Perfect for Lively Gatherings and Cherished Moments With Family and Friends. **Culinary Enthusiasts Will Revel in the Well-appointed Kitchen, Which Features **Top-of-the-line Stainless Steel Appliances**, Alongside a Sun-Drenched Breakfast Nook That Overlooks a Tranquil Private Backyard An Ideal Setting for Savoring Morning Coffee or Casual Meals. Retreat to Four Generously Sized Bedrooms, Where Comfort and Tranquility Reign Supreme. The Primary Suite, With Its Expansive Windows, 3Pcs Ensuite Bathroom and A Walk-in Closet. **The Additional 3 Bedrms, Graced With Large Windows, Capture Enchanting Views of All Four Seasons, Providing a Peaceful Retreat for Family and Guests. Step Outside to Your Own Private Backyard Oasis, Perfect for Unwinding or Hosting Unforgettable Summer Barbecues. This Stunning Home Perfectly Balances Modern Updates With a Warm, Inviting Atmosphere, Making It a True Sanctuary. Conveniently Located Just South of the 401 and Mere Moments From the Yonge Street Subway Line. Within Minutes, You Can Access Top-rated Schools (Including York Mills Collegiate), Picturesque Ravines, Community Centers, Shopping Centers, Gourmet Restaurants, and Quick Links to Highway 401, Making It Perfect for Families or Professionals Seeking the Ultimate North York Location. What Are You Waiting for? Embrace the Lifestyle in One of Toronto's Most Desirable Neighborhoods, Where Urban Living Harmonizes With Tranquil Sophistication. Book Your Showing Today! (id:50787)
Forest Hill Real Estate Inc.
1904 - 3 Rean Drive
Toronto (Bayview Village), Ontario
Fully Furnished & Equipped Available for Short-Term Lease (46 Months)! Live in luxury in this sun-filled, modern 2-bedroom + den corner suite in the highly sought-after Bayview Village neighborhood! The spacious den can easily be used as a third bedroom, making this a versatile home for professionals, families, or anyone in between. This stunning unit is move-in ready just bring your suitcase! Tastefully furnished and fully equipped, you'll enjoy comfort and convenience from day one. Highlights include: Open-concept layout with upgraded flooring throughout;. Renovated kitchen with quartz countertops and breakfast bar; Panoramic, unobstructed views of the city and Toronto skyline; Two full bathrooms; Oversized parking spot included. Located in a well-managed luxury building by Daniels, one of Canada's top developers. Prime location: Walking distance to two subway stations, shopping, restaurants, and everything Bayview Village has to offer. Why settle for less? Have it all in this bright, stylish, and spacious suite! (id:50787)
Soltanian Real Estate Inc.
2407 - 181 Bedford Road
Toronto (Annex), Ontario
Rarely available Sun-Filled 2 Bedroom + Den corner unit with Parking and Locker in AYC Condos - a boutique condo located in the family-friendly Annex neighbourhood and just steps to Yorkville! This well-designed split bedroom floor plan is one of the best layouts in the building with 1036-sf of interior living along with two large balconies offering spectacular views of the city skyline and CN Tower. Enjoy an open concept living area with floor-to-ceiling wrap around windows that bring in lots of natural sunlight. Primary Bedroom features a 5-piece ensuite with a shower and soaking tub, an oversized walk-in-closet, and access to a private balcony with unobstructed south views. Second Bedroom features lots of windows and walk-out to a second balcony with clear south-east views. Spacious Den with a sliding door is versatile, making it ideal for a home office, a library, or children's play area. Very convenient location with everything you need just steps away. Minutes to 2 subway stations (St. George & Dupont), Ramsden Park and Tennis Courts, Cafes, Top-rated Restaurants, Yorkville Shopping and Dining, Whole Foods Market, Equinox, Beauty and Health Clinics, Art Galleries, LCBO, Shoppers Drug Mart, and more. Short 15-20 minute walk to Bloor Street, Manulife Centre, Eataly, Royal Ontario Museum, Philosopher's Walk, University of Toronto Campus and George Brown College. Easy access by transit or 30 min walk to Hospitals and the University Health Network. Excellent Value - Parking, Locker, and Rogers Ignite Internet included - Move in Immediately! (id:50787)
Prompton Real Estate Services Corp.
707 - 219 Dundas Street E
Toronto (Moss Park), Ontario
Stunning 3 Bedroom, 2 Bath Suite with 2 parking and a locker, in a Prime Downtown Location by Menkes! Welcome to this brand new, never-lived-in unit with a highly functional layout, featuring 3 spacious bedrooms with 2 bathrooms and 846 sq ft of open-concept living space. Enjoy floor-to-ceiling windows with bright and breathtaking city views from the 7th-floor. Modern kitchen with brand new built-in stainless steel appliances, sleek cabinetry, and ample storage. Stylish laminate flooring throughout enhances the contemporary feel. Exceptional building amenities include a 24-hour concierge, gym, yoga/boxing studio, party/media rooms, outdoor terrace, and more. Designed to reflect the vibrant and social downtown lifestyle. Located steps to TTC, Eaton Centre, Dundas Square, and top institutions like Ryerson, UofT, OCAD, and George Brown. A perfect blend of comfort, convenience, and urban living! (id:50787)
Right At Home Realty
165 Leinster Avenue N
Hamilton, Ontario
This charming detached home is located right in the heart of a vibrant and evolving neighbourhood. Whether you're a first-time buyer, growing family, or savvy investor, this one checks all the boxes! Inside, you’re welcomed by large living and dining rooms with gorgeous restored pocket doors —perfect space for entertaining or enjoy cozy nights in. The chef-style kitchen is built to impress, with an island and a walk-out to a raised deck overlooking your private and fully fenced backyard—ideal for quiet evenings or summer barbecues with family and friends. Upstairs offers 3 spacious bedrooms and a full 4 piece bath, while the finished basement adds incredible bonus space: a 4th bedroom, 4-piece bathroom with laundry area, walk-out entrance, and flexible room for a home office, gym, or playroom—whatever your lifestyle needs. Insulation was added in the attic for extra comfort and efficiency. Lead line was also replaced in 2020. A detached garage with hydro makes the perfect workshop or storage space. Plus, there's ample parking—a rare find in this location! Depending on what time of day, you can enjoy the sun on your front porch or the back deck! Roof at the front of the home was replaced in 2015 and the back of the home was done in 2023. Just steps to Tim Hortons Field, Gage Park, Bernie Morelli Centre, trendy Ottawa Street shops, cafés, restaurants, schools, and transit. Easy access to highways. This neighbourhood is buzzing with energy and growth, and this home puts you right in the centre of it all. This is more than a house—it’s an opportunity to live in a thriving community with everything at your fingertips. (id:50787)
Real Broker Ontario Ltd.
5749 Summer Street
Niagara Falls (215 - Hospital), Ontario
Legal Non-Conforming 4-Plex + In-Law Suite. Prime Investment Opportunity! Impressive rental income featuring 5 x 2-bedroom units, including a lower-level 2-bedroom in-law suite with separate entrance. Set on a large 60.14 x 160.75 ft lot, this turnkey building includes a detached double garage, concrete driveway, and parking for all units. 4 units recently renovated with over $240K in upgrades, plus a brand-new coin-operated laundry room (2024). Additional updates: breaker panels, windows/doors, basement waterproofing, roofs (2011), boiler (2012), and bathroom upgrades across several units. Gross annual income: $98,286! with very desirable CAP rate of approx 7.95%. Located steps from the hospital, transit, and amenities. Development potential on an oversized lot in a high-demand location! (id:50787)
Our Neighbourhood Realty Inc.
2nd Fl Off / 3rd Fl Loft - 314 Frederick Street
Kitchener, Ontario
Sun-Filled Private Office Space In Downtown Kitchener! 2nd Floor Office Space With Internet Included. Shared Kitchenette Access On Main Floor. Shared Washroom Access In Hallway. *Option Available For Loft For $750/Month As Well, In Addition To Office Or As A Stand-Alone Lease* (id:50787)
Royal LePage Signature Realty
Block 2 (Lots 43-48) - 48 Stoney Creek Road
Haldimand, Ontario
Welcome to YORK ESTATES! A Brand New Pristine & Exclusive Residential Luxury Estate Sized Lots Subdivision Community Featuring 65 Large Premium Lots ***Sold with Site Plan Approval * Fully Serviced Site with Internal Roads, Parks & Pond * Shovel Ready for Building ***New Luxury Executive Homes Nestled in Serene Nature & Country Living Enclave in Haldimand County Near Major Urban Centres, Community Amenities & Major Highways. Perfect Blend of Rural Charm & Modern Convenience ~Truly A Rare Find~ **Total Site Features Over 71 Acres & Offers a Variety of Great Sized Lots from 0.5 Acres to Almost 3 Acre Options. Premium Features on Many of the Lots from Large Pie Shapes, Park & Pond Settings, Private Non-Neighbouring Lots with Predominant Lot Sizes on the Site Averaging 1 Acre & Smaller Lots Still Boasting Min 98ft Frontages x 180ft Depths. **Entire Site will Be Sold Serviced by Developer/Seller with Hydro Cable & Natural Gas Utilities, Internal Paved Roads, Street Lights, Sidewalks, Parks, Ponds & Storms Sewers Completed. Designed for Estate Luxury Custom New Homes Buyer to Service Homes with Cistern & Septic Systems. Various Purchase Options Available from Single Lot Sales, Block of Allocated Lots & Seller Willing to Consider & Work with Buyer on Various Purchase Options & Structure. ***This Listing BLOCK OPTION 2 OFFERS: 6 Premium Lots (Lots 43-48), 8.70 Acres, with 3 Massive Pie Shape Lots at 1.74 Ac, 2.92 Ac, & 2.01 Ac + 3 Large Lots Approx 100ft+ x 230ft+ Dp Backing onto Pond & No Rear Neighbour on All Lots Fronting onto Internal Road.*** Great Opportunity for Small to Large Builders!! or Build Your Own Custom Home Amongst Other Estates in this Exclusive New Community in a Prime Location. Minutes to Caledonia, Binbrook, Hamilton & Stoney Creek, Quick Access to Major Highways 403, QEW, Hwy 6. Enjoy Various Local Shops, Golf Courses, Trails, the Grand River, Rec Centres, Schools, Major Shops Nearby, Dining & More While Embracing the Natural Beauty of the Region. (id:50787)
Sam Mcdadi Real Estate Inc.
592 Moccasin Lake Road
Lyndoch And Raglan, Ontario
Dreaming of the perfect escape? Discover this stunning 4-season retreat on pristine Moccasin Lake, just east of Bancroft! Built in 2017 on a private 1-acre lot and surrounded by untouched Crown Land across the lake, this custom log cottage offers breathtaking sunset views through floor-to-ceiling windows and a spacious entertainers deck - ideal for relaxing with family or hosting friends. With 2 bedrooms in the main cottage plus a heated bunkie, you'll have room for everyone. Enjoy true self-sufficiency with alternative power, a drilled well, septic, and propane heat. This is your chance to own a peaceful, private getaway where nature and comfort meet. Come by the OPEN HOUSE MAY 10/11, 12-3pm and see for yourself! (id:50787)
Right At Home Realty
54 Carters Landing Road
Seguin, Ontario
Lakeside Living with Sunset Views Custom-Built Raised Bungalow on Otter Lake Welcome to your year-round escape on the crystal-clear, spring-fed waters of Otter Lake, nestled in the heart of Parry Sound's cottage country. This custom-built raised bungalow offers southwest-facing panoramic views, filling the home with natural light from sunrise to golden sunset. With 2+1 spacious bedrooms and two full 3-piece bathrooms, this home is thoughtfully designed for comfort and functionality. The main floor boasts a bright, open-concept layout, complete with a main floor laundry and a sunroom where you can take in uninterrupted lake views. Downstairs, the finished lower level offers a full second kitchen, cozy recreation room with fireplace, a 3rd bedroom, and two walkouts, making it ideal for guests, extended family, or an in-law suite setup. The basement suite can also be an income-generating asseta wise investment with rental potential. Outside, enjoy a shared private beach and dedicated boat slip, perfect for launching into endless days of boating, fishing, and swimming. Whether relaxing on the shore or exploring the water, this home delivers an exceptional lakeside lifestyle. Crafted for both leisure and practicality, the home features a full-home generator for year-round peace of mind and is geothermal-ready, offering future energy efficiency options. Step outside and explore Otter Lakes 6.5 km x 7.25 km of pristine shoreline. Paddle hidden inlets, dock at the full-service marina, or dine waterside at Tapatoo Resorta local gem known for events, great restaurants, and warm hospitality. This vibrant, close-knit community is ideal for those seeking both serenity and connection. Located just 15 minutes from the Town of Parry Sound, youll enjoy the convenience of big box stores, a regional hospital, restaurants, and quick access to Georgian Bay, all while coming home to peaceful lakefront living. Your lakeside dream is waiting. Home Association fee of $350 for 2024. (id:50787)
Coldwell Banker The Real Estate Centre
189 Pratt Drive
Loyalist (54 - Amherstview), Ontario
Welcome to 189 Pratt Drive in Amherstview's sought-after Lakeside Ponds community. Built by Brookland Fine Homes, this modern townhome blends style and function in a growing neighbourhood. The exterior has a clean mix of stone, brick, and designer siding, giving it great curb appeal. Inside, you'll find a bright, open layout with 9-foot ceilings on the main floor, a handy powder room, and direct access to the attached garage. The kitchen flows nicely into the dining area and living room, with large windows and a patio door bringing in lots of natural light. Step out back to a fully fenced yard with an oversized deck perfect for summer get-togethers and minimal yard work to worry about. Upstairs, there are three bedrooms, including a primary with a walk-in closet and private ensuite. The finished basement offers even more living space with a finished rec room, laundry, and storage. Whether you're looking for a move-in ready home or a smart rental investment, this one checks a lot of boxes. (id:50787)
One Percent Realty Ltd.
305 - 165 Duke Street E
Kitchener, Ontario
Welcome to 165 Duke Street Unit 305 -- Where Urban Living Meets Comfort and Style! Step into this rarely offered top-floor, south-facing condo in the heart of Kitchener's vibrant Market District! This spacious 2-bedroom plus den unit boasts 10-foot ceilings, rich hardwood flooring, and ceramic tile throughout, creating a modern yet warm atmosphere. The open-concept layout features a generously sized living and dining area, flooded with natural light from two Juliette balconies. The modern kitchen is ideal for both everyday living and entertaining, with granite countertops, stainless steel appliances, a separate pantry, and ample prep space. The den offers a quiet, dedicated space -- perfect for your home office or reading nook. Enjoy the convenience of in-suite laundry with additional storage space, as well as a separate owned locker and underground parking. The building offers desirable amenities including a party room and a beautifully landscaped private courtyard and outdoor terrace -- ideal for relaxing or entertaining. Located steps from the Library, KW Art Gallery, Kitchener Market, School of Pharmacy, Tech Hub, and the upcoming LRT line, this unit places you in one of the most desirable, walkable neighborhoods in the city. Surrounded by incredible restaurants, cafes, and culture, this home combines the freedom of condominium life with the enjoyment of urban outdoor living. Don't miss this rare opportunity to live in one of Kitchener's most sought-after addresses! (id:50787)
Exp Realty
109 - 2121 Roche Court
Mississauga (Sheridan), Ontario
A spacious condo with 3 bedrooms, 2 bathrooms Master Bedroom: Conveniently located on the main floor, featuring a 2-piece bath and walk-in closet Kitchen: Upgraded with stainless steel appliances, Laundry: In-unit for added convenience Floors: No carpet throughout the unit , all include in lease Covers water, hydro, gas, heating, common elements, parking, and locker. Location: Close to great amenities, including Sheridan Mall, Nearby schools, Easy access to Clarkson GO Station and public transit This condo offers comfort and convenience with its modern upgrades and prime location. No pets, no smoke. (id:50787)
Royal LePage Signature Realty
601 - 3006 William Cutmore Boulevard
Oakville (1010 - Jm Joshua Meadows), Ontario
Step into modern luxury and everyday ease in Upper Joshua Creek, one of Oakville's most sought-after neighborhoods. This brand-new, never-lived-in 645 sqft one-bedroom plus den condo offers a beautifully crafted living space designed with comfort and style in mind. From the moment you enter, you're welcomed by a bright, open-concept layout featuring nine-foot smooth ceilings, stylish laminate flooring, and expansive windows that fill the home with natural light. The seamless flow creates a warm, inviting atmosphere perfect for both relaxation and entertaining. The contemporary kitchen is equipped with premium stainless steel appliances, quartz countertops, and a sophisticated tile backsplash that combines functionality with a clean, modern aesthetic. The den offers a quiet, adaptable space that works perfectly as a second bedroom, home office, reading area, or creative studio. Additional features include in-suite laundry, secure underground parking, and a private storage locker for added convenience. Residents can enjoy a wide range of building amenities including a beautifully designed lounge, a fully equipped fitness center, a party room, a pet spa, rooftop gathering areas, visitor parking, and 24-hour concierge service. Smart home features are seamlessly integrated through the Hub App System, allowing mobile control of heating and cooling, smoke alarms, door locks, lighting, lobby camera, and automated garage access using license plate recognition. With quick access to major highways such as the 403, QEW, and 407, commuting is easy and efficient. The location is just minutes from top-rated schools, scenic parks, walking trails, shopping centers, public transit, and a variety of dining options. This thoughtfully designed condo offers more than just a place to live. It provides a modern, convenient lifestyle in a vibrant and well-connected community that you will be proud to call home. (id:50787)
Rexig Realty Investment Group Ltd.
A203 - 1117 Cooke Boulevard
Burlington (Lasalle), Ontario
Available for lease, this bright and modern Corner Unit 2-bedroom, 2-bathroom condo at 1117 Cooke Blvd #A203 in Burlington's desirable LaSalle community offers stylish living just steps from the Aldershot GO Station. Featuring laminate floors, an open-concept layout, ensuite laundry, a private balcony with west exposure, and one underground parking space, this unit is perfect for commuters and professionals alike. Enjoy access to premium amenities including a fitness room, party room with catering kitchen, and a rooftop terrace. Located minutes from the 403, QEW, Toronto, and Niagara Falls, with public transit right at your doorstep, this is a rare opportunity in a prime location. (id:50787)
Spark Realty Inc.
A - 189 Ryerson Road
Oakville (1003 - Cp College Park), Ontario
Exceptional Quality Basement Room , Clean, Very Well Maintained, Shared Common Area. Fully Furnished For One Person; With A Private Bedroom. Close To Major HWYs. Sheridan College, Food Stores, Medical Clinic, Oakville Place Mall and Oakville Go Station VIA Station All Within Walking Distance. TTC Very Close By. Parking might be provided for an additional cost. (id:50787)
Atv Realty Inc
7477 Doverwood Drive
Mississauga (Meadowvale), Ontario
Well-maintained 2bed bsmt unit. Quick possession and is ideal for a couple and working professionals. The unit features a private separate entrance and includes one outdoor parking space. All utilities are included: gas, hydro, water, and high speed internet. Private in-suite laundry is provided for your convenience. The unit has a generous living/family room with ample natural light, a large primary bedroom with a closet, and a second bedroom with a closet - ideal for a guest room or office. The clean, functional kitchen and full bathroom complete the unit. Close to major highways, including the 401, minutes from Toronto Pearson International Airport, near parks, trails, community centres, and Meadowvale Town Centre, and within walking distance to schools and public transit. This is a quiet and family-friendly neighborhood, perfect for comfortable and convenient living. Requirements: First and last month's rent and references are required. Private message me if you would like more information. (id:50787)
Ipro Realty Ltd.
1806 - 4699 Glen Erin Drive
Mississauga (Central Erin Mills), Ontario
Functional & Efficient Space In This Split 2 Bed + Den! Sunny South Exposure, Large Balcony W/Unblocked View To The Park. Mills Square Is A Walker's Paradise, Steps To Erin Mills Town Centre's Endless Shops & Dining, Top Ranked John Fraser School District, Hospital, Community Center, Park & More! Situated On 8-Acre Of Extensively Landscaped Grounds & Gardens. 17,000Sft Amenity Building W/Indoor Pool, Steam Rm & Sauna, Fitness Club, Library/Study Retreat & Rooftop Terrace W/Bbqs. Bedroom Size Den, 9Ft Smooth Ceilings, Laminate Flooring Through-Out, Porcelain Floor Tiles In Bathroom, Stone Counter Tops, Kitchen Island, S/S Appliances, Washer/Dryer, Quartz Windowsills. This Is The Perfect Place To Live! Vibrant Community! Close To Hwy 403, 407, 401& Go Bus. (id:50787)
Ipro Realty Ltd.
3246 Trelawny Circle
Mississauga (Lisgar), Ontario
Welcome To This Beautiful 4-Bedroom "Cape Cod" Style Home In The Highly Sought After Trelawny Community. Spacious Eat-In Kitchen Features Quartz Counters W/ Walkout To The Backyard Patio With Gazebo, Separate Dining Room & Living Room, Family Room With A Gas Fireplace, Versatile Den On The Main Level Level Makes For A Great Home Office, 4 Spacious Bedroom & 2 Full Bathrooms On The 2nd Level. Premium Location At The Back Of The Court With Parking For 6 Cars. Perfect Location Near All Amenities Including Parks, Schools, Shopping & Restaurants. (id:50787)
RE/MAX Real Estate Centre Inc.
3334 Erasmum Street
Oakville (1008 - Go Glenorchy), Ontario
Welcome to this beautifully maintained 3-bedroom, 2.5-bath Mattamy-built freehold townhouse, nestled in a peaceful, family-friendly Oakville neighbourhood. Featuring a spacious 3-storey layout, the main floor offers a versatile office with custom built-in cabinetry & desk, ideal for work or study.The Great Room boasts custom built-ins and flows seamlessly into the large eat-in kitchen, complete with stainless steel appliances, tiled backsplash, ample cupboard space, walk-in pantry, and a breakfast bar island. A separate dining area leads to a private deck with retractable awning, perfect for outdoor entertaining. The second floor includes a primary bedroom with walk-in closet and 3pc ensuite, plus two additional bedrooms and convenient laundry with LG front-load washer/dryer. Enjoy inside entry to a double-car garage. Close to top-rated schools, parks, hospital, and all major amenities. This townhouse is the perfect blend of style, comfort, and convenience. Don't miss out!Welcome to this beautifully maintained 3-bedroom, 2.5-bath Mattamy-built freehold townhouse, nestled in a peaceful, family-friendly Oakville neighbourhood. Featuring a spacious 3-storey layout, the main floor offers a versatile office with custom built-in cabinetry & desk, ideal for work or study.The Great Room boasts custom built-ins and flows seamlessly into the large eat-in kitchen, complete with stainless steel appliances, tiled backsplash, ample cupboard space, walk-in pantry, and a breakfast bar island. A separate dining area leads to a private deck with retractable awning, perfect for outdoor entertaining. The second floor includes a primary bedroom with walk-in closet and 3pc ensuite, plus two additional bedrooms and convenient laundry with LG front-load washer/dryer. Enjoy inside entry to a double-car garage. Close to top-rated schools, parks, hospital, and all major amenities. This townhouse is the perfect blend of style, comfort, and convenience. Don't miss out! (id:50787)
Aimhome Realty Inc.
B - 189 Ryerson Road
Oakville (1003 - Cp College Park), Ontario
Exceptional Quality Basement Room , Clean, Very Well Maintained, Shared Common Area. Fully Furnished For One Person; With A Private Bedroom. Close To Major HWYs. Sheridan College, Food Stores, Medical Clinic, Oakville Place Mall and Oakville Go Station VIA Station All Within Walking Distance. TTC Very Close By. Parking might be provided for an additional cost. (id:50787)
Atv Realty Inc
2433 Dufferin Street
Toronto (Briar Hill-Belgravia), Ontario
Beautiful, 3 BEDROOM, 2 BATHROOM SPACIOUS UNIT AT 8 HAUS CONDOS. Laminate flooring throughout, Ensuite laundry. Spacious living and dining area with stainless steel appliances in kitchen. Three well-proportioned bedrooms, one with an ensuite, ensure comfort and convenience. Locker also included. Gym, party room and one of a kind rooftop terrace included in amenities. Great location with easy access to the city's core, as well as Yorkdale Mall & Highway. (id:50787)
RE/MAX Real Estate Centre Inc.
26 Porchlight Road
Brampton (Fletcher's Creek Village), Ontario
Exquisite 4+2 Bedroom Home Backing Onto a Serene Ravine offering unparalleled privacy and breathtaking views of a tranquil lush greenbelt. This home greets you with an inviting front porch, where concrete tiles and sleek glass railings combine to create a modern yet welcoming entrance. Step inside to a grand foyer illuminated by elegant pot lights. The ceramic tiles underfoot lead the way into a space defined by high ceilings adorned with a skylight that bathes the area in natural light. The cozy family room, with its large windows, offers a warm and bright space. Adjacent to the family room, the dining area overlooks the living room, where a gas fireplace & accent wall serves as a focal point. Large windows frame picturesque views of the backyard and the ravine beyond, creating a seamless connection with nature. The open-concept kitchen is a chef's dream, featuring a striking 9x4-foot marble island that serves as both a workspace and a gathering spot. The marble backsplash, Top-of-the-line built-in appliances, professional-grade oven enhance the kitchen's elegance and functionality. From the kitchen, step out onto the deck, where a charming gazebo awaits, providing a perfect spot for outdoor dining or relaxing while enjoying the serene surroundings. Throughout the home, you'll find gleaming hardwood floors. The second floor offers a spacious and versatile layout, featuring four beautifully designed bedrooms. Primary bedroom serves as a luxurious retreat, complete with a stunning ensuite bathroom. This ensuite is elegantly finished with marble tiles, a classic clawfoot tub invites long, relaxing baths, along with luxurious stand in shower while a large vanity provides ample space. Adjacent to the primary bedroom is the 2nd bed, which offers flexibility in its use as a nursery or an office. 3rd bedroom is a charming space that opens onto a private balcony.4th bedroom is exceptionally spacious, huge walk-in closet & 3 pcs bath. Basement Finished with In-Law Suite (id:50787)
Century 21 Millennium Inc.
7109 Baskerville Run
Mississauga (Meadowvale Village), Ontario
Enjoy this whole house for your's and your family's enjoyment, All Brick Detached, 2 storey house Meadowvale Village Approx 2500 Sq Ft, With Covered Front Porch, Detached Huge 4 Bedrooms,3 Washroom, Approx 2500 Sq. Ft Executive Home With 9' Ceilings, Master Bedroom with w/i closet, ensuite with soaker tub and stand up shower. Hardwood Fls on main level lots of windows to soak the view and the sun and closet space, 2nd bedrooms has a computer nook for those working from home. Arched Ceiling, Large Living/Dinning Area, Huge Bright Kitchen With Eat-In Area with stainless steel appliances, Window Seat, Access To Patio, Opens To Fam Rm With Fire Place & Potlights in the kitchen. Main Fl Laundry With Garage Access from inside the house. Comes with all light fixtures and window coverings. You know the prestige of living in this most desirable Meadowvale village, close Hwys 401, 407, great schools including French Immersion, groceries ,amusements, eating places, Square One, Heartland Centre, Costco (with gas facility). Live and enjoy your living in this property comfortably, enjoy it as your own. (id:50787)
Royal LePage Signature Realty
2nd Floor - 249 Glendonwynne Road
Toronto (High Park North), Ontario
Perched Among The Trees In The Sought-After High Park Neighborhood, This Bright And Sunny 2-Bedroom, 1-Bath, 2nd-Floor Apartment Offers A Park-Like Setting With A Serene View. Step Inside This Newly Renovated (Never Lived In) Space To Find New Laminate Flooring Throughout, Renovated Eat-In Kitchen, Bathed In Natural Sunlight With All-New Stainless Steel Appliances, New Bathroom With Over-Sized Glass Shower And Freshly Painted Throughout. The Spacious Primary Bedroom Boasts A Wall-To-Wall Closet With Convenient Built-Ins, While The Ensuite Stacked Washer And Dryer Add Convenience. The Light-Filled 2nd Bedroom Makes For An Ideal Work-At-Home Arrangement, Or Guest Bedroom. Enjoy Central Air Conditioning, Lots Of Storage, Shared Backyard Access, And The Ease Of All-Inclusive Rent. Just Minutes From The Subway, Shops, Restaurants, High Park, Cycling Paths, And The Gardiner. Available Immediately. A Must See High Park Locale. No Pets, Non-Smokers. Check Out The 3D Tour & Floor Plan. Rent Is $2675 All Inclusive. (id:50787)
RE/MAX Hallmark Realty Ltd.
2912 - 38 Annie Craig Drive
Toronto (Mimico), Ontario
This brand-new, never-lived-in condo unit offers the perfect blend of style, comfort, and convenience in one of Etobicoke's most sought-after waterfront communities. 5 reasons why this should be your next dream home: 1) Contemporary Elegance & Premium Finishes: Step into a beautifully designed space featuring a modern kitchen with sleek quartz countertops, an under-mount sink, stylish backsplash, under-cabinet lighting, and stainless steel appliances. Enjoy soaring 9-foot ceilings, floor-to-ceiling windows that flood the unit with natural light, and chic laminate flooring throughout. 2) Breathtaking lakeview 3) Unmatched Location for Nature Lovers: Live steps from Humber Bay Park and Toronto's scenic waterfront trails. Surrounded by lush green spaces and lakeside serenity, all while being minutes away from urban essentials. 4) Effortless Commute: Whether you're heading downtown or out of the city, enjoy easy access to TTC buses, streetcars, GO Transit, and the Gardiner Expressway commuting has never been more convenient. 5) Resort-Style Amenities ( Coming-soon) : Experience elevated condo living with a full suite of top-tier amenities, including: Indoor Pool & Cool Plunge Pool, Men's & Women's Change Rooms with Saunas, Fitness Centre, Spin & Yoga Rooms, Billiards & Virtual Games Room, Theatre Room, Elegant Party Room with Kitchen, Bar & Lounge, Dining Room & Outdoor Terrace, Library & Pet Grooming Room, 24-Hour Concierge & Guest Suites. Don't miss your chance to live at Waters Edge where luxury meets lakeside tranquility. (id:50787)
Royal LePage Signature Realty
65 Fairlane Avenue
Barrie (Painswick South), Ontario
Welcome to your next home in South Barries vibrant Yonge St. and GO Station community! This beautifully upgraded end-unit townhome offers the perfect blend of style, comfort, and unbeatable convenience for commuters, families, and professionals alike.Step inside and be greeted by an abundance of natural light streaming through extra windows exclusive to this end unit creating a warm and inviting atmosphere throughout 1,178 sq. ft. of thoughtfully designed living space. The open-concept main floor features a chef-inspired kitchen with elegant quartz countertops, modern lighting fixtures, and premium engineered laminate flooring, making it ideal for entertaining or relaxing after a busy day.Enjoy your morning coffee or host summer BBQs on your private 165 sq. ft. sundeck perfect for unwinding or gathering with friends. The versatile ground-level room can easily be transformed into a quiet home office or study, offering flexibility for todays lifestyle.Upstairs, you will find three spacious bedrooms and the convenience of laundry facilities on the same level , no more running up and down stairs for chores!Live just steps from the GO Station for seamless access to the GTA, with top-rated schools, parks, Barries scenic waterfront, and a lively shopping and dining scene all nearby. Safety and peace of mind come standard, with essential services like a fire station, police station, and hospital close at hand.Experience the best of modern living in a friendly, sought-after neighbourhood. This inviting townhome is ready to welcome you.Schedule your viewing today and make it your new home sweet home! (id:50787)
Elixir Real Estate Inc.
264 - 24 Lytham Grn Circle
Newmarket (Glenway Estates), Ontario
Welcome to this Brand New 3 BEDROOM 3 BATHROOM SUITE in a 3-STOREY STACKED Townhome. 1485 SQ FT Interior Living Space plus a Walk-out Balcony. Many upgrades by builder, like High Ceiling on Main Floor and Primary Bedroom, Beautiful Features and Finishes like Walk-in Closet & Granite Countertops in Kitchen and Bathrooms, Open-Concept Layouts, Spacious, Private Outdoor Spaces, and an Unobstructed View to the West, Prime location by Yonge & Davis, IN the heart of an established community in Newmarket Downtown Core. Steps to Newmarket Bus Terminal, Upper Canada Mall, Minutes Drive to Highway 404 and 400, Many Restaurants Nearby, Recreation Complex, Golf Courses, Places to worship, and etc. Move in Ready !! (id:50787)
Royal LePage Vision Realty
6 Dietzman Court
Richmond Hill (Oak Ridges), Ontario
Beautifully Upgraded 4+2 Bedroom, 5 Bathroom Detached Home In Prestigious Oak Ridges. Over $180K Spent On Renovations And Technical Upgrades Including: Finished Basement With Separate Entrance And Kitchen, 200-Amp Electrical With 2 Sub-Panel, New 2023 Furnace, Water Purification System, Roof Shingles, Window Glass, Separate Laundry, And More. Approximately 9 Ft Ceilings On Both Main And Second Floors, With Hardwood Flooring Throughout. Custom Kitchen Features Central Island And Stainless Steel Appliances.The Professionally Finished Basement Offers An Ideal In-Law Or Rental Suite With A Fully Installed And Configured Theater Room. Located In A Prime Area Close To Top-Ranked Schools, Transit, Parks, And Shopping. A Rare Find You Dont Want To Miss! A Must-See! (id:50787)
Anjia Realty
110 Halterwood Circle
Markham (Markville), Ontario
This well-kept 2-storey freehold detached home sits on a quiet street in a prime Markham location, offering over 2,200 sqft with 4+2 bedrooms and 3.5 bathrooms. The bright, open layout features spacious rooms, a modern kitchen with a practical design, and plenty of natural light. The finished basement includes two generously sized bedrooms, a recreation room, a storage room, and a 4-piece bathroom. A double car garage provides added convenience and extra storage. Located close to top-rated schools, parks, shopping, and transit, this home offers the perfect blend of comfort and location an ideal choice for families. (id:50787)
RE/MAX Crossroads Realty Inc.
32 - 2500 Hill Rise Court
Oshawa (Windfields), Ontario
Discover the perfect blend of comfort and convenience in this spacious and inviting 1-bedroom, 1-bathroom townhome. Spanning 647 sq. ft., of well-designed living space in a prime North Oshawa location. The open-concept layout includes a spacious U-shaped kitchen, direct access to the garage, and a private patio, giving the home a bungalow-like feel. Conveniently located just minutes from Ontario Tech University, Durham College, and Highways 407 & 412, this home is ideal for first time home buyers, down sizers, students and professionals alike. Everyday essentials, including Costco, shopping, and restaurants, are all nearby. A great opportunity for those looking for comfort, convenience, and low-maintenance living in a growing community! (id:50787)
RE/MAX Hallmark Realty Ltd.
Bsmt - 497 Farewell Street
Oshawa (Donevan), Ontario
Welcome to this spacious and well-lit 1-bedroom basement unit located in a quiet, family-friendly neighborhood of Oshawa. This freshly painted unit features large windows that let in plenty of natural light, creating a warm and inviting atmosphere. Furnished with a bedframe, mattress, and sofa, this move-in-ready space offers comfort and convenience from day one. The unit also features extra storage space, giving you room to stay organized without clutter. the unit has a private entrance, a dedicated parking spot, and all utilities included. Ideally located near transit, Highway 401, parks, and local amenities. (id:50787)
Right At Home Realty
128 Fairglen Avenue
Toronto (L'amoreaux), Ontario
Rare opportunity to own a large bungalow on a massive 66 x 170 ft lot in a high-demand, family-friendly neighborhood. Featuring approximately 1,500 sq. ft. on the main floor plus a finished walk-up basement with a separate entrance, this freshly painted home offers incredible potential for end-users, investors, or builders. Its perfect for those looking to renovate or rebuild into a custom luxury residence, surrounded by million-dollar homes on the street. Conveniently located near top schools, TTC, and shopping, this property is also across from the highly regarded Fairglen Junior Public School, known for its Gifted Program and strong provincial ranking. Its also in the sought-after school zone for Macdonald Collegiate Institute and A.Y. Jackson Secondary School, both recognized for academic excellence. A fantastic investment with exceptional long-term value. (id:50787)
RE/MAX Atrium Home Realty
3010 - 8 Wellesley Street W
Toronto (Bay Street Corridor), Ontario
Never Lived Brand New Condo At Yonge & Wellesley Downtown Core Area. Stunning 8 Wellesley Condo with ZERO minute walk to Wellesley Subway Station! 489 Sq Ft Of Functional One Bed Suite With Study Space By The Builder Floor Plan. Open Concept Of Kitchen With Quartz Countertop And stylish ceramic backsplash, Built-In S/S Appliances. Guest Suites, Automated Parcel Storage, 21,000 Sqf Of Indoor And Outdoor Amenities Include 24/7 Fitness Centre, Yoga, Private Meeting/Study Rooms And Outdoor Lounge/Games Area, And More.Perched on the 30th floor, this condo offers breathtaking and unparalleled views. Residents enjoy 24-hour concierge service. You'll be within walking distance to University of Toronto, TMU, Eaton Centre, Yonge-Dundas Square, City Hall, groceries, shops, restaurants, and hospitals. Just minutes to the Financial District. Perfect for students and newcomers! FREE HIGH SPEED INTERNET. (id:50787)
Union Capital Realty
3710 - 8 Wellesley Street W
Toronto (Bay Street Corridor), Ontario
Newcomer/Student Welcome *** Brand New One bed + Study Space Condo Built By CentreCourt at Yonge & Wellesley! *** 37th floor unit comes with a Great view of Yonge Street, Skylines and Views of Lake Ontario. *** Bright 489 sq ft one-bedroom suite with a study space features an open-concept kitchen with quartz countertops, a stylish backsplash, and built-in stainless steel appliances. *** Steps To Wellesley Subway Station, U of T, TMU, Financial District, and shops and restaurants. *** Enjoy 24/7 concierge, guest suites, automated parcel storage, and over 21,000 sq ft of amenities, including a fitness center, Private Meeting/Study Rooms, yoga studio, and Outdoor Lounge/Games Area, And Much More. (id:50787)
Homelife Landmark Realty Inc.
1108 - 281 Mutual Street
Toronto (Church-Yonge Corridor), Ontario
Welcome to this spacious and light-filled one-bedroom corner unit located in the heart of downtown Toronto. With an open-concept layout and floor-to-ceiling windows, this suite is bathed in natural light throughout the day and offers unobstructed views. Whether you're enjoying your morning coffee or winding down in the evening, the view is truly something special. Situated in a prime downtown location, you're just steps from some of Toronto's best restaurants, the subway, Loblaws, and nearby schools everything you need is right at your doorstep. This home combines convenience with comfort, making it perfect for professionals, first-time buyers, or anyone looking to enjoy the vibrancy of city living. Inside, you'll find a beautifully upgraded kitchen with modern finishes and stainless steel appliances, including a sleek dishwasher. The unit also features an LG washer and dryer, offering both efficiency and style. A rare bonus in the downtown core, the unit comes with one dedicated parking spot equipped with both 130V and 240V EV charging capabilities ideal for electric vehicle owners or future-proofing your investment. This is a fantastic opportunity to own a bright, modern home in one of Toronto's most sought-after neighborhoods. (id:50787)
Real One Realty Inc.


