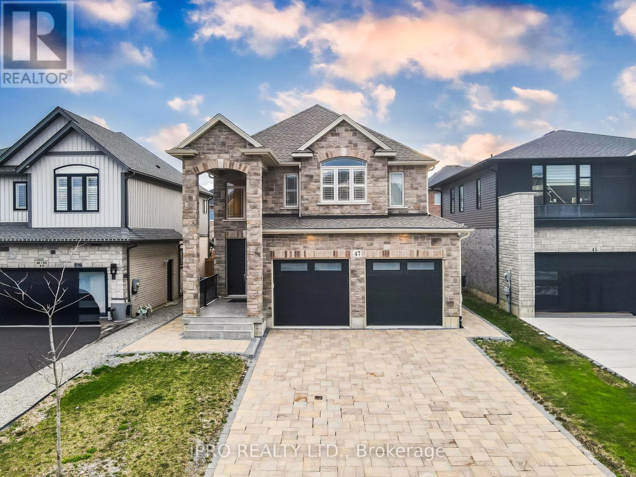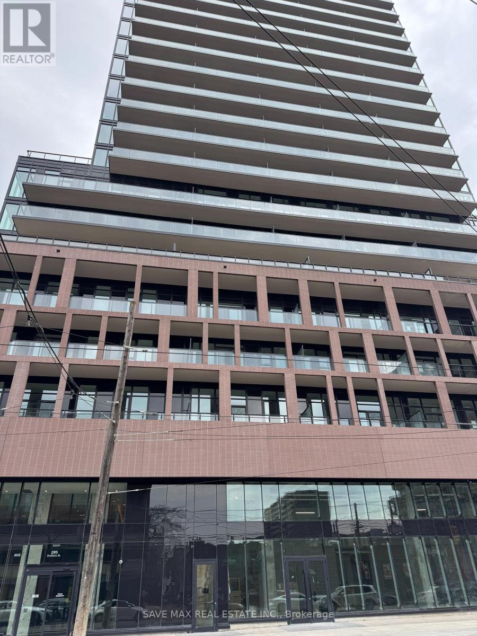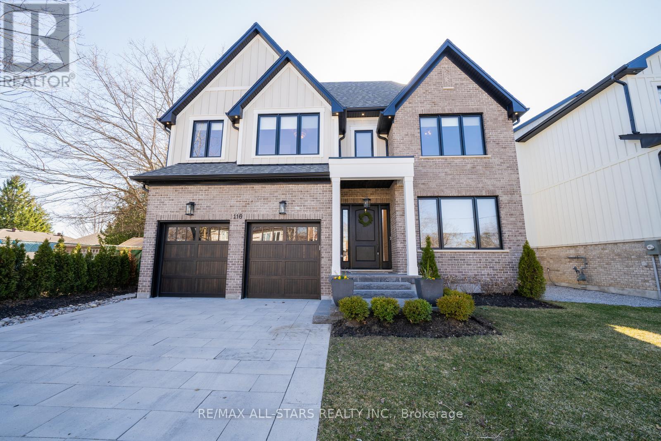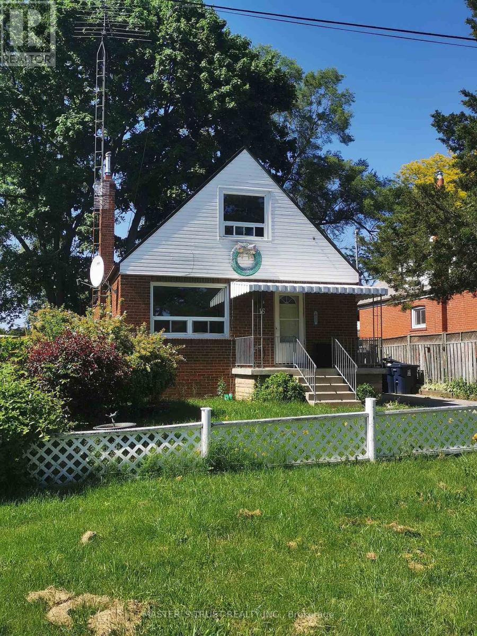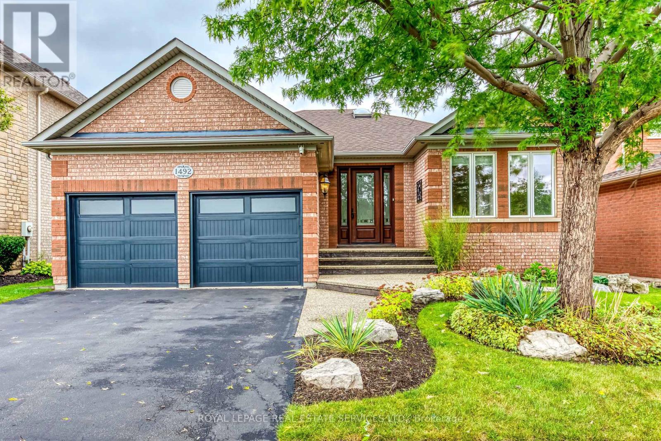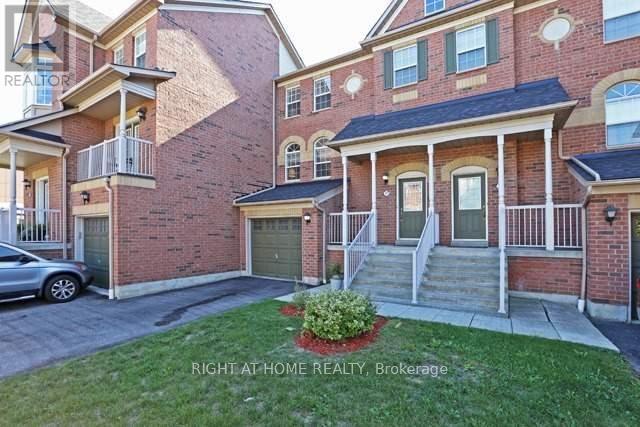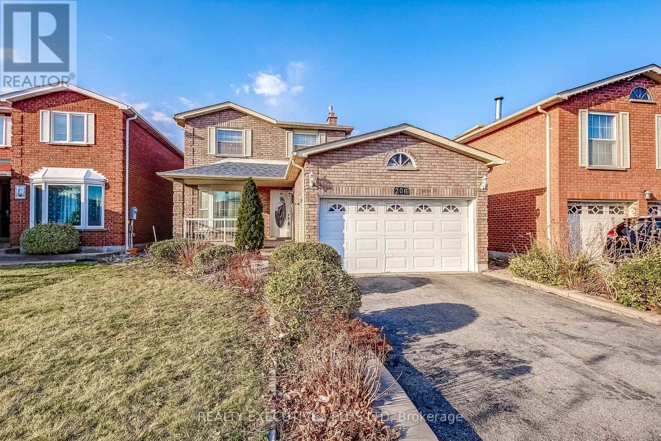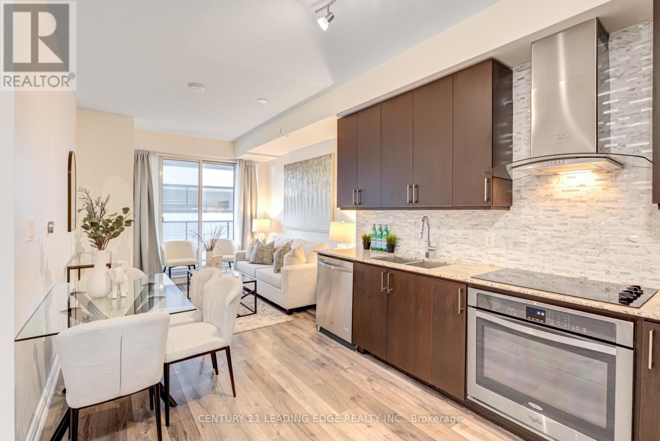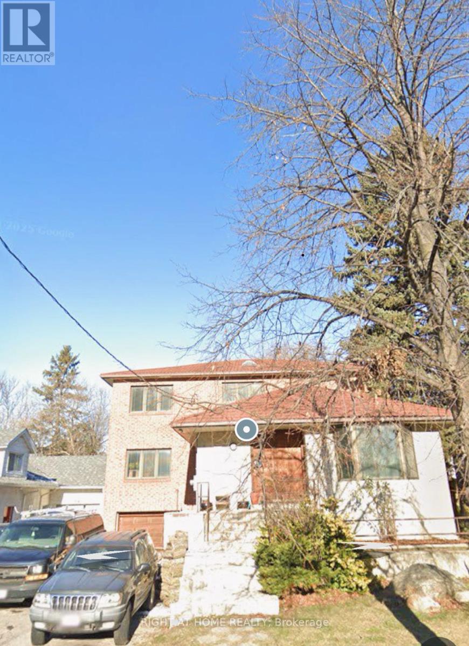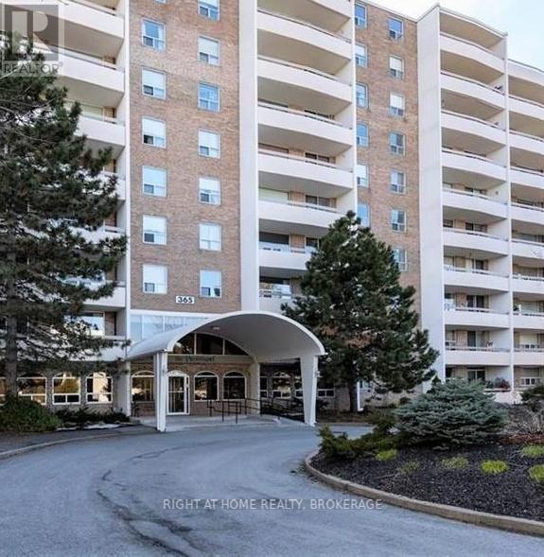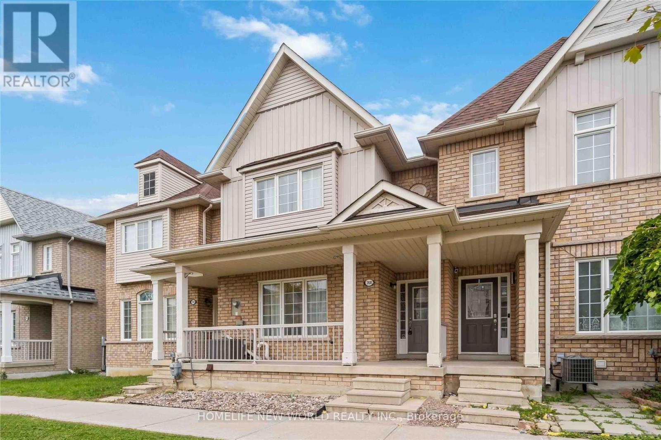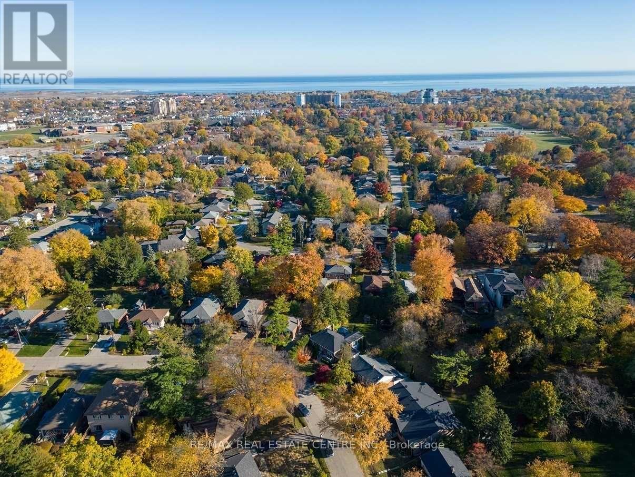9140 Bathurst Street
Vaughan (Patterson), Ontario
A spacious modern dream home you must see! Executive Townhome in Vaughan Featuring 4 Bedrooms, 3 Bathrooms & Double Car Garage, this amazing Contemporary Home Boasts Floor to Ceiling Windows, 10 Ft Ceilings On The 2nd Floor & 9 Ft Ceilings On The 3rd Floor, Loaded With Lots Of $$$ Upgrades: Hardwood Floor Throughout, modern fixture lightings, Floor-to ceiling windows, Upgraded Kitchen Cabinets, Luxury Stainless Steel Appliances & popular Granite Kitchen Island, Walkout to Terrace From The Kitchen For Summer BBQ's , An Entertainer's Paradise, There are two security Cameras located on front and back doors, and Installed both on front and garage doors reinforcement Locks for protecting break in security, Conveniently Located At The Border Of Vaughan/Richmond Hill, Close to Hwy 407, 404, 400 & Hwy 7. 2 Minutes walk to all service area with four banks, supermarket to Longos and Freshco, restaurants, Shoppers, LA fitness etc. near Jewish community center, JYN family center and Toronto Waldorf private school, Don't Miss The Opportunity to Own This Beautiful Home!!! (id:50787)
Eastide Realty
5103 - 1080 Bay Street
Toronto (Bay Street Corridor), Ontario
**Unobstructed lake View You May Have Never Seen! **UofT, Queen's Park, City Skyline & Ontario Lake, All From The Comfort of Your Private Balcony. **10 Feet Ceilings****The Highly Sought After 1080 Bay Luxury U Condos Offers The Most Convenience Of Being Steps To All Of Yorkville's Best Restaurants, Cafes/Shops, Eataly, Holt Renfrew, WholeFoods & Bloor Station. **Living & Bedroom With Lakeview Windows. **Upgraded Kitchen With Miele Appliances Package for your premium kitchen experience. **10 Foot Ceilings Adding To The Home's Morden and Open Concept Layout.** (id:50787)
Aimhome Realty Inc.
47 Homestead Way
Thorold (560 - Rolling Meadows), Ontario
Welcome to this stunning, newly built home in the sought-after Rolling Meadows community of Thorold, offering approximately 3,850 sq. ft. of total living space. This beautifully designed property features 2,800 sq. ft. above grade and a fully finished 1,050 sq. ft. basement with a separate side entrance completed by the builder ideal for extended family living or rental potential. With 7 spacious bedrooms (4+3) and 4.5 bathrooms (3.5+1), the home provides ample room for a large or growing family. The open-concept main floor is perfect for entertaining, enhanced by over $30,000 in premium stainless steel appliances, quartz countertops, extended kitchen cabinetry, and a large kitchen island. Additional upgrades include a modern fireplace, California shutters throughout, stylish light fixtures, and a fully fenced backyard. Conveniently located near schools, parks, and amenities, this home combines luxury, functionality, and an exceptional location in one of Thorold's most desirable neighbourhoods. (id:50787)
Ipro Realty Ltd.
501 - 285 Dufferin Street
Toronto (South Parkdale), Ontario
Welcome to XO2 Condos where urban living meets modern design in one of Toronto's most vibrant neighborhood. This brand-new 1-bedroom unit offers a thoughtfully designed layout with smooth ceilings, sleek kitchen cabinetry, and modern finishes throughout. The spacious L-shaped balcony, is perfect for enjoying morning coffee or evening views. Located at the vibrant King & Dufferin intersection, your just steps to TTC, making your commute a breeze. XO2 Condos is designed for modern convenience, with a full suite of amenities planned, including a 24-hour concierge, gym, boxing studio, games room/golf simulator, business center with Wi-Fi, children's playroom, bike storage, and outdoor patio with BBQ. Excellent walk score (95/100) & perfect transit (100/100) score, everything you need is just a stroll or a short ride away. Don't miss this opportunity to rent in one of the city's most dynamic new buildings. A++ Tenant . Attach Sch A, Sch B & standard lease. First and last Months Deposit, Rental Application, Credit Score & Full Report, Employment Letter, References, Bank Statement, Non-Smoker, Pets Restricted. Key Deposit $250 ( Two hundred fifty ) . Tenant content insurance is must. (id:50787)
Save Max Real Estate Inc.
19 62nd Street N
Wasaga Beach, Ontario
Discover this exceptional custom-built bungalow by Royal Building System, crafted with durable ICF-Constructed Ranch-Style and situated on a generous 75-foot wide lot - just a short 1-minute stroll to the 14-kilometer-long sandy shores of Georgian Bay in Wasaga Beachs desirable East End.Offering 1,365 square feet of living space, this thoughtfully designed 3-bedroom, 2-bathroom home features a spacious double garage with interior access to the laundry room and second bathroom. The private backyard adds to the charm, providing a peaceful outdoor retreat.This low-maintenance home is constructed to exceptionally high standards, boasting solid concrete interior and exterior walls - a truly rare find in Wasaga Beach.Highlights include a bright eat-in kitchen with a large island, all kitchen and laundry appliances, and a mix of hardwood and ceramic flooring throughout (with carpeting only in the spacious 12' x 23' four-season sunroom). Most rooms feature vaulted ceilings, enhancing the open and airy feel.Efficiency and comfort abound with a High-Efficiency Gas Boiler, Tankless Hot Water Heater, Mitsubishi Heat Pump with wall-mounted cooling unit, an 11 kW Generac Guardian Generator, Indoor Air Quality System, Water Softener, Reverse Osmosis System, Security System, and Central Vacuum.A one-of-a-kind property offering both elegance and resilience, just steps from the bay. (id:50787)
Homelife Landmark Realty Inc.
113 Rugman Crescent
Springwater (Centre Vespra), Ontario
Located in Stonemanor Woods, this spectacular 4 bedroom, 4 bathroom is waiting for you to call it home. This home has over 3600 square feet of living space, a huge primary bedroom with a 5 piece ensuite that has a double sided fireplace! Every bedroom has a walk in closet. There is a den on the main floor that can be used as an office. The laundry room is on the upper floor for easy access....no stairs to climb to do your laundry. The huge triple car garage is perfect for all your "toys" with tons of parking in the drive way as well. The basement is a blank canvas with a roughed in bathroom and is awaiting your personal touches. This house is a little piece of heaven right in the beautiful municipality of Springwater with access to parks, hiking, biking and many outdoor activities. This is a great opportunity to own a beautiful home in Springwater. Your dream home awaits! Don't miss this GEM! (id:50787)
Keller Williams Realty Centres
116 Montreal Street
Whitchurch-Stouffville (Stouffville), Ontario
Experience luxury living in this stunning custom built Brundale Home, where elegant design and exceptional craftsmanship come together. This home is over 3500 sqft with 4+1 bedroom, 6-bathroom and features soaring 10-foot ceilings, custom millwork and high-end finishes throughout. The gourmet kitchen is a chefs dream, complete with built-in top of the line appliances and a sleek built-in coffee bar, perfect for entertaining or daily living. The spacious primary suite feels like a private retreat, offering a spa-inspired 6-piece ensuite. Every bedroom has its own private ensuite bathroom and the laundry room is conveniently located on the 2nd floor. The finished basement includes oversized windows, heated floors, a huge family room with custom built-ins, a wet bar plus a guest bedroom suite with a stylish 3-piece bath and walk-in closet. A dream mudroom with custom cabinetry provides everyday convenience and tons of storage to this exceptional home. Extend you living space outside to the covered back deck complete with pot lights, skylight and fireplace.. This one is a must see, there's nothing on the market like it. It's a true showcase of Brundales signature style plus the added bonus of a 204 ft deep lot. Don't miss out! (id:50787)
RE/MAX All-Stars Realty Inc.
16 Landseer Road
Toronto (Ionview), Ontario
For both long-term or short-term. This Lovely Family Home Has 7 Bedrooms And 3 Baths As Well As 2 Kitchens, Stainless-Steel Stove, Range Hood And Fridge. Income Opportunity - Fantastic Basement Apartment With Separate Entry. Deep Garage With New Garage Door And Opener. Walking Distance To Subway Station And New Eglinton Lrt, Amenities, Lots Of Shopping And Schools Close By. (id:50787)
Master's Trust Realty Inc.
202 - 16 Elgin Street
Markham (Thornhill), Ontario
Bright and Recently Renovated 2-Level 3Bdrm Condo Suite With Tons of Updates Inclu. Luxury Flooring(LVT)& Top Line Red Oak Stair Steps/Handrailing(2024),Kitchen Setting & S/S Appliances(2023),Fresh Paint(2023),Light Fixtures & Chandelier(2024), Electrical Upgrades(2023) & 2 Bathrooms. Boast Features Include Large Windows in Bedrooms With A Private City View, 3rd Bedroom On The Main Floor Offers Flexibility For An In-Law, Guest Suite or Office, Spacious & Private Terrace Allowing For Barbecue with City View, Generous Ensuite Storage Space, And Conveniently Located Second-Floor Laundry Rm. This Building Holds A Great Potential With Steps To A Proposed Subway Station(@Yonge/Clark) Along The Yonge North Subway Extension Line. Amenities Includes Indoor Swimming Pool,Sauna,Billiards Rm,Ping-Pong Rm, Excercise Rm,Games Rm, Recreation Rm And Party/Meeting Rm. Steps To Hign Ranked Schools, Transit, Shopping Malls,Exotic Restaurants and More. (id:50787)
Home Standards Brickstone Realty
53 Fairwood Drive
Georgina (Keswick South), Ontario
Attention growing families, this is the one you have been waiting for! Conveniently located in South Keswick & backing onto conservation w tranquil pond, this south facing home is sure to please. Simply elegant, this open concept floor plan is a true entertainer's delight! Living & Dining rooms w hardwood floors & bay window. Custom kitchen features 6 burner Wolf gas stove, stainless steel appliances, upgraded cabinets & quartz counters. Sun-filled family room w gas fireplace. Hardwood staircase & upper hallway. Spacious primary bedroom w hardwood floor, 4pc ensuite & walk-in closet. Good sized bedrooms & bonus 2nd floor great room w 9' high ceiling, hardwood floor, gas fireplace & closet (could be used as 4th bedroom). Fully finished basement w rec room, wet-bar (fridge, microwave & dishwasher), 3pc bath & good storage. Main floor laundry. Fully landscaped front & back w bonus hot tub! Original owner home, first time listed for sale! Walk to elementary & high school. Close to amenities, shopping & Hwy 404. This one is a must see! (id:50787)
Century 21 Leading Edge Realty Inc.
231 - 60 Fairfax Crescent
Toronto (Clairlea-Birchmount), Ontario
This bright+well-maintained suite is a true gem, offering clean, modern, and inviting living space that effortlessly blends comfort +convenience. With an ideal eastern exposure, this home is bathed in soft, natural light from morning through late afternoon, creating a warm+uplifting atmosphere everyday. Full coat of fresh paint across the interior enhances the crisp, modern aesthetic, making this place absolutely move-in ready. Situated in a highly desirable and transit-friendly neighbourhood, this condo building is just a short walk to Warden Subway, providing direct access to TTC Line 2. Commuting is a breeze, whether you're heading downtown or across the city. Adding to the appeal is the upcoming Eglinton Crosstown LRT Line 5, slated for tentative opening this coming Sept 2025. This exciting new development includes the Golden Mile stop at Warden Ave, which will further elevate the area's connectivity and long-term property value. Beyond transit, the location offers an exceptional lifestyle. Vibrant selection of big box retail stores, cozy cafés, local eateries, and essential amenities are within walking distance. Whether you're grabbing a coffee, running errands, or meeting friends for dinner, all you need is close at hand: Eglinton Town Centre is approx 1 km-accessible by foot, with an estimated walking time of 10 to 15 minutes, depending on your pace. The area also enjoys a growing mix of services+urban expansion enhancing its appeal. For those working in or exploring downtown Tor, the commute takes only about 20 mins, offering the perfect balance of cosmopolitan accessibility+neighbourhood tranquility. Residents of this peaceful building also enjoy access to a rooftop patio, a hidden oasis above the city, where sweeping skyline views provide a serene setting to unwind after a busy day. With its light-filled interior, unbeatable location, and strong future growth potential, this condo truly captures the essence of modern Toronto living. Book your showing now! (id:50787)
Sutton Group-Admiral Realty Inc.
3203 - 8 Wellesley Street W
Toronto (Bay Street Corridor), Ontario
Experience upscale urban living in this brand-new, never-lived-in 2-bedroom, 2-bathroom corner unit condo, perfectly situated in the heart of downtown Toronto.Featuring a bright and spacious open-concept layout with floor-to-ceiling windows, this unit is filled with natural light throughout. The modern kitchen is equipped with built-in appliances, quartz countertops, and a sleek backsplashperfect for both everyday living and entertaining.The primary bedroom includes a 4-piece ensuite and a generous closet, while the second bedroom offers ample space, a large window, and its own closet.Residents enjoy access to a range of premium amenities including a 24-hour concierge, fully equipped fitness centre, party/meeting room, and a rooftop terrace with BBQs and lounge areas.Located just steps from Wellesley Subway Station, the University of Toronto, Toronto Metropolitan University, and the Financial District, this condo offers unbeatable convenience. Walk to the Eaton Centre, Yorkville, the Royal Ontario Museum, and an endless array of dining, shopping, and entertainment options. (id:50787)
Royal LePage Real Estate Services Ltd.
2111 - 15 Lower Jarvis Street
Toronto (Waterfront Communities), Ontario
Gorgeous Bachelor Condo With Murphy Bed Already Installed For Your Convenience! All Built In, Integrated Appliances In Kitchen, Laminate Floor T/Out, Large 4 Pc Washroom, Floor To Ceiling Windows And Open Balcony Offering Breathtaking City View Day And Night! Enjoy Hotel Inspired Amenities And The Convenience Of Loblaws Right Across The Road. Fantastic Location For The Active Person, Right On TTC Line And Sugar Beach. Easy Living For The Busy Downtown Professional. (id:50787)
Homelife/vision Realty Inc.
Upper - 1492 Pinery Crescent
Oakville (1009 - Jc Joshua Creek), Ontario
Discover the perfect bungalow in the heart of Joshua Creek, backing onto the picturesque Ravine and facing Pinery Park. With a spacious of sun-filled living space, this home is an entertainer's paradise.Enjoy an expansive living and dining area that flows into an open family room and kitchen, complete with a cozy gas fireplace. The serene ravine lot features a beautifully landscaped yard with a two-tier composite deck, built-in BBQ and an efficient sprinkler system. Located in top-rated schools zone neighborhood Joshua Creek, Munns Public School, and Iroquois Ridge High Schoolthis home also includes a double car garage. This rare opportunity is not to be missed! Schedule your viewing today! (id:50787)
Royal LePage Real Estate Services Ltd.
551 Maple Avenue Unit# 1308
Burlington, Ontario
One bedroom condo in the sought after Strata building with exceptional amenities including roof top salt water pool, hot tub, sauna, gym, party room, games room, zen terrace, meeting room with wifi, lounge, barbeques, and guest suite. This one bedroom condo has 9 foot ceilings and floor to ceiling windows with custom blinds (room darkening blinds in the bedroom). Vinyl flooring, glass backsplash, marble tile, stainless steel appliances and in suite laundry with front load washer and dryer. Heating and cooling included. Tenant to pay hydro. Close to downtown, the waterfront and highways. No smoking, credit check(s) and proof of income required. (id:50787)
Right At Home Realty
575 Steeple Hill
Pickering (Woodlands), Ontario
Lovely, Spacious, Open Concept Town Home In Highly Desirable Woodlands Community Of Pickering. This Amazing , Picturesque Home Offers 9ft Ceiling On the Main Floor, Spacious Functional Kitchen That Over Looks The Living Area And Walk-Out To A Balcony From The Dining. The Large Windows Give Out A warm And Inviting Atmosphere. Home Has Finished Basement With Access To The Garage, Gas Fire Place, 3 Piece Bath With Heated Floor And Walk-Out To A Private And Serene Backyard That Is Ideal For Relaxation And Entertainment. Home Is Also Located Close To Schools (Elementary And Secondary), Parks, Shopping And Transit. (id:50787)
Right At Home Realty
2617 - 585 Bloor Street E
Toronto (North St. James Town), Ontario
Discover an extraordinary lifestyle in this stunning 2-bedroom, 2-bathroom suite at Via Bloor, one of Toronto's most sought-after residences. Designed for modern urban living, this suite effortlessly blends elegance and comfort to elevate your living experience. Suite Highlights: Spacious 2 Bedrooms & 2 Bathrooms Perfect for couples, roommates, or small families, these generously sized rooms offer both privacy and comfort. Private Balcony with North-East Views Start each day with stunning sunrises and enjoy the city skyline by night, ideal for both relaxation and entertaining. Open-Concept Layout The living area, brightened by floor-to-ceiling windows, creates a welcoming and airy ambiance. High-End Kitchen Includes an energy-efficient layout, quartz countertops, and sleek, soft-close cabinetry to make meal prep a pleasure. Keyless Entry System Offers both convenience and security with the latest in smart technology. In-Suite Laundry Equipped with a washer and dryer for easy, private laundry access. World-Class Amenities: Via Bloor provides a range of exclusive amenities, ensuring a lifestyle of leisure and luxury: State-of-the-Art Gym Stay active with full access to a fully equipped fitness center. Media Room Ideal for movie nights or relaxing with friends. Outdoor Pool A perfect spot for unwinding or refreshing on warm days. Party Room & Meeting Room Host events or connect with others in stylish, communal spaces.24-Hour Concierge Around-the-clock service for added security and convenience. With unbeatable access to Toronto's best dining, shopping, and entertainment, Via Bloor combines the excitement of city life with the tranquility of luxurious living. 1 underground Parking included (id:50787)
Right At Home Realty
206 Vodden Street
Brampton (Bram West), Ontario
Welcome to this 3-bedroom, 4 bathroom detached home located in the sought-after Brampton West area. This property is being sold as an estate sale and will be sold "as is, where is," offering a unique opportunity for the right buyer to personalize and make it their own.Sellers makes no warranties. (id:50787)
Realty Executives Plus Ltd
2809 - 103 The Queensway
Toronto (High Park-Swansea), Ontario
Incredible Value For This In-Demand 2+Den Unit Featuring Lake Views And Gorgeous Sunsets! Enjoy Almost 10 ft Smooth Ceilings And Floor-To-Ceiling Windows That Create A Spacious, Light-Filled Oasis, With New Hardwood Floors (Carpet-Free). Step Outside And You're Just Across Lakeshore Blvd From The Park, Beach, And A Scenic 10 km Walking Trail With Access To The Marina And Countless Outdoor Activities. 1-Minute Access To The QEW, Getting Around Has Never Been Easier! 24Hr Concierge, Indoor/Outdoor Pool, Fitness Centre, Lounge/Party Room. Plenty Of Visitor Parking. (id:50787)
Dream Home Realty Inc.
68 Viella Street
Toronto (Junction Area), Ontario
Beautifully maintained Tribute-built Semi-detached Home with Double Garage in the Highly Desirable Junction/Stockyards Village Neighbourhood! Built in 2001, offering one of the largest floor plans in the complex with 2226sf of living space (1,642sf + 584sf bsmt per MPAC). Bright and spacious throughout, the main floor features gleaming hardwood in the open-concept living and dining area, and a renovated family-sized kitchen with quartz countertops, backsplash, undermount sink, stainless steel fridge and dishwasher, a built-in pantry wall, and a walk-out to the spacious backyard with oversized deck, perfect for entertaining! . The second level boasts a cozy family room with gas fireplace and California shutters, two generously sized bedrooms, and a sparkling 4-piece bath. The private upper-level primary bedroom retreat includes two walk-in closets and a luxurious 4-piece ensuite with a soaker Jacuzzi tub and separate glass shower. Finished basement offers added living space with an extra bedroom, rec room, and a modern 3-piece bathroom, perfect for guests or extended family. Incredible Detached Double Garage With Laneway Access! Located in a family-friendly community near High Park, James Gardens, schools, and transit options such as Keele Subway Station and Bloor GO; Steps to shopping at Stockyards Village with Nation Experience Supermarket, Restaurants & Bars, Metro, Home Depot, Canadian Tire, Best Buy, Walmart Supercenter and more; Move-in ready! (id:50787)
Bay Street Group Inc.
203 - 9608 Yonge Street
Richmond Hill (North Richvale), Ontario
Motivated Sellers! Beautifully Upgraded 1+1 Condo with Parking & Locker, with over 620+ sqft of living space in Prime Richmond Hill. Welcome to 9608 Yonge Street a bright and modern 1-bedroom + den condo that blends stylish upgrades, thoughtful layout, and unbeatable convenience. Perfect for professionals, couples, or investors, this move-in-ready suite is priced to sell and offers incredible value in one of Richmond Hills most in-demand communities. Enjoy an open-concept living space filled with natural light, ideal for entertaining or relaxing at home. The sleek kitchen features granite countertops, stainless steel appliances, and a mosaic backsplash a perfect blend of form and function.The spacious primary bedroom fits a queen or king-sized bed and offers a generous closet and large window. The versatile den is ideal as a home office, reading nook, or guest space, whatever fits your lifestyle.The spa-inspired bathroom features modern tiling and upscale finishes for everyday comfort. Bonus: the unit includes 1 parking spot and 1 locker for added convenience. Live in luxury with top-tier amenities: Indoor pool Fitness centre, Party room with billiards, Steps to Hillcrest Mall, cafes, restaurants, and grocery. Transit access at your door with quick highway connections. We are ready for your offer. (id:50787)
Century 21 Leading Edge Realty Inc.
21 Chiefswood Square
Toronto (Steeles), Ontario
Spectacular 5 +1 Bedrooms Home In The Top Ranking Schools District Area (Dr. Norman Bethune High School and St. Henry Catholic School) Is Perfect For A Growing Family. Spacious living areas plus a main floor family room with fireplace. The big eat in kitchen walks out to the back yard. 5 bedrooms are on the 2nd floor and the Primary features Walk In Closet and 4pc Bath! Elegant double door entry and main floor laundry with direct garage access, fully finished open concept bsmt with cedar Sauna. Close To Ttc/Hwy 404/T&T Supermarket/Foody Mart/Pacific Mall/Parks/Famous Top Ranking Schools District. LA is one of seller. (id:50787)
Dream Home Realty Inc.
3508 - 19 Bathurst Street
Toronto (Waterfront Communities), Ontario
Elevated Elegance with CN Tower Views! Welcome to sophisticated city living high above the Toronto skyline. From the moment you enter, you're greeted by floor-to-ceiling windows that frame iconic, unobstructed views of the CN Tower, a breathtaking backdrop to your everyday life. Start your evening by grabbing a bottle of red from the LCBO downstairs, then sip and unwind as the skyline transforms into a glittering cityscape. Whether you're entertaining or enjoying a quiet night in, the ambiance here is second to none. Your gourmet kitchen is as functional as it is stylish, featuring a marble backsplash, quartz countertops, and integrated appliances that blend seamlessly into modern soft-close cabinetry. Stop by Loblaws downstairs to pick up fresh ingredients, then cook with ease using the thoughtfully designed storage systems, including a floor-to-ceiling pantry, built-in recycling bin, and under-sink sliding basket, every detail designed for effortless elegance. The open-concept living and dining area offers flexible space to relax or entertain, plenty of room for a cozy sectional, dining setup, and your personal entertainment centre. Slide open the balcony door and take in a refreshing breeze with a glimpse of the lake. The den provides a quiet and versatile space, ideal for a home office, study nook, or creative corner. When it's time to unwind, retreat to your spacious primary bedroom, bathed in natural light and featuring an oversized walk-in closet, a luxurious touch rarely found in similar layouts. Downstairs, world-class convenience awaits. With Loblaws, LCBO, Shoppers Drug Mart, and Starbucks just steps from your lobby, daily errands are simplified, freeing up time for the things that truly matter. This residence offers resort-style amenities: a fully-equipped gym, pet spa, co-working lounges, guest suites, outdoor courtyards, and an Alfresco dining area with BBQs, perfect for hosting with style. Come experience the luxury of sky-high living! (id:50787)
Condowong Real Estate Inc.
2008 - 1080 Bay Street
Toronto (Bay Street Corridor), Ontario
A fully furnished one bedwoom corner unit in a Luxury apartmentm , Facing Northwest, located in the U Of T, walk to yonge and bloor subway , minuted to all Amenties, Well Maintenanced, Clean and Move in conditon . price to lease (id:50787)
Aimhome Realty Inc.
2603 - 8 Wellesley Street W
Toronto (Bay Street Corridor), Ontario
Introducing a stunning brand-new 2-bedroom condo in the heart of Downtown Toronto! This corner unit features 2 full bathrooms, floor-to-ceiling windows, and an open-concept design that floods the space with natural light. Enjoy incredible city views and sleek modern finishes throughout. The kitchen is a chefs dream with built-in appliances, a stylish backsplash, and quartz countertops.The spacious primary bedroom includes a luxurious 4-piece ensuite and a generous closet, while the second bedroom offers plenty of closet space and large windows.First-class amenities such as a 24-hour concierge, a state-of-the-art fitness centre, a party/meeting room, and a rooftop deck complete with BBQs and loungersperfect for relaxing or hosting gatherings.Prime location, steps from Wellesley Subway Station, the University of Toronto, Toronto Metropolitan University (formerly Ryerson), and the Financial District. Easy access to public transit, fine dining, shopping, and cultural attractions, youll be at the center of everything. Walking distance to Eaton Centre, Yorkville, the Royal Ontario Museum, and a variety of cafes, restaurants, and boutique shops. Students Are Welcome! Can also be leased as furnished at $3,800/month (id:50787)
Homelife New World Realty Inc.
2907 - 308 Jarvis Street
Toronto (Church-Yonge Corridor), Ontario
Brand New 1-Bedroom Plus Den Unit With 2 Baths. Enjoy Modern, Open-Concept Living In This Bright & Spacious Unit. The Den Is Versatile, Ideal for A Bed, Pull-Out Couch or Desk, Making It Ideal For Working or Studying From Home. The Large Balcony Offers Gorgeous Unobstructed Views, Enhancing Your Living Experience. Located at Jarvis and Carlton, JAC Condo Boasts a 98 Walk Score, With TTC Streetcars, College Subway Station, and Toronto Metropolitan University (TMU) Just Steps Away. A short walk to George Brown College, U of T, Eaton Centre, Loblaws, and Allan Gardens, Which Features An Off-Leash Dog Area and Conservatory. Surrounded By Toronto's Top Dining, Shopping, and Entertainment Options, This Location Has It All. Building Amenities Include A Concierge, Gym, Pet Spa, Yoga Studio, Media Lounge, Music Room, BBQ area, Party Room, and More. (id:50787)
Real One Realty Inc.
1602 - 68 Shuter Street
Toronto (Church-Yonge Corridor), Ontario
Downtown Spacious 1 Bedroom Corner Unit, Bright Sun-Filled With South & East View, Floor-to-Ceiling Large Windows With W/O Balcony, Open Concept Lay Out, Modern Kitchen, Laminate Flooring Through Out, Bedroom W/Window. Walk Distance To Yonge Subways, Yonge-Dundas Square, Eaton Centre, Toronto Metropolitan University, George Brown, St.Michael Hospital,City Hall,Bus,Restaurants,Shops And Financial District. Well Maintained Building with Gym Room,Party Room,Rooftop Terrace and BBQ area Etc. 24Hr Concierge. Maintenance Fee Includes Water,Heating&Cooling. Owned One Locker And One Parking Spot. (id:50787)
Bay Street Group Inc.
41 Fallstar Crescent
Brampton (Fletcher's Meadow), Ontario
Welcome to 41 Fallstar Crescent! This Is The One You Have Been Waiting For! This Show-Stopper Detached Home Is One Of A Kind! Featuring 4+2 Bedrooms, & 4 Washrooms - It Ticks All Of The Boxes. Large Driveway With Plenty Of Space For Parking. Step Into This Home To Be Amazed By The Natural Light Flooding The Main Floor, Spacious Living / Dining With Plenty Of Windows. Spacious Kitchen With Stainless Steel Appliances & Eat In Area! Perfect For Children Or Growing Families. Walk Out To The Rear Yard From The Breakfast Area. Conveniently Located Garage Entry Directly Into The Home. Ascend To The Upper Level Where You Will Find 4 Spacious Bedrooms. Master Bedroom With 4 Piece Ensuite & Walk In Closet. Spacious Bedrooms With Plenty Of Natural Light. The Fully Finished 2 Bedroom Basement Apartment With Separate Entrance Means Rental Potential From Day 1. Full Washroom In The Basement. This Absolute Gem Of A Home Is Situated On A Beautiful Corner Lot , Which Means It Has A Sizeable Rear Yard & Side Yard! Perfect For Children To Play Or Pets To Enjoy. No Sidewalk! Shed In Backyard! True Pride Of Ownership! Positioned On A Quiet & Peaceful Crescent, This Is The One To Call Home! Location ! Location ! Location ! In One of the Most Premium Neighborhoods of Brampton, just steps to all amenities: Grocery stores, Banks, Cassie Campbell Community Centre, Restaurants etc. Mount Pleasant Go Station! (id:50787)
Executive Real Estate Services Ltd.
110 Magdalene Crescent
Brampton (Heart Lake East), Ontario
Welcome to 110 Magdalene Crescent! This Freehold Townhome Has Been Meticulously Maintained By The Original Owners & Is Waiting For You To Call It Home. Spacious Driveway For Ample Parking. Experience Ultimate Convenience With Access From the Garage to the Lower Level as Well As The Front Yard. Dual Entrance Means You Can Enter From The Lower Level Or Main Floor! Step In From The Main Entrance To Be Greeted By A Practical Layout On the Main Level, which is an Entertainer's Paradise! Conveniently Located Powder Room On The Main Floor. Plenty Of Windows Throughout The Home Flood The Interior With Natural Light. Soaring 9 Foot Ceilings On The Main Level Which Features Pot Lights Throughout. Walkout To The Large Balcony From The Living Room Which Is The Perfect Place To Enjoy A Cup Of Coffee Or For BBQs. The Kitchen Is Super Functional, With An Island That Can Double As A Breakfast Bar, Stainless Steel Appliances, & An Eat-In Area Perfect For The Family. Solid Oak Stairs & Pickets Lead You To The Upper Level Where You Will Find A Spacious Master Bedroom, Featuring A 4 Piece Ensuite, & Walk In Closet. Secondary & Third Bedrooms Are Both Generously Sized & Have Plenty Of Closet Space. Second Full Washroom On Upper Level. This Unit Is Perfect for Both Investors Or End Users! Lower Level Features A Den Which Is Perfect For A Home Office, With The Option To Convert Into An Additional Bedroom. Rarely Offered Storage Area In The Garage. Location! Location! Location! Conveniently Situated Amongst All Amenities While Being Close to Nature. Situated In One of the Most Premium Neighbourhoods of Brampton, Just Steps to All Amenities: Grocery Stores, Banks, Restaurants, Schools, Shopping, Parks, Trails, Trinity Commons Shopping Centre, Turnberry Golf Club & Much More. Steps To Public Transit & Minutes From Highway 410. (id:50787)
Executive Real Estate Services Ltd.
72 Mcechearn Crescent
Caledon, Ontario
Welcome to this Absolutely Gorgeous 4+2 Bedroom, 5 Bathroom Detached Home with 6 Car Parking & No Sidewalk in the Highly Desirable Southfields Village, Caledon. This Stunning Residence offers 3292 Sq. Ft. of Total Living Space (2390 sq. ft. Above Grade + 902 sq. ft. Finished Basement Area, as per MPAC) with $175,000 in Upgrades/Renovations (as per the seller) including Premium Stamped Concrete. The LEGAL BASEMENT APARTMENT / SECOND DWELLING (2 Bedrooms, 2 Bathrooms, Separate Entrance & Laundry) is Currently Rented For $2320 Per Month by AAA+ Tenants who are Willing to Stay. The Double-Door Entry opens into a Spacious Foyer, Separate Living And Family Rooms, Sun-Filled Open-Concept Main Floor with 9' Ceilings, Double-Sided Fireplace, Stylish Brick Accent Wall, Pot Lights, Hardwood Flooring, Oak Staircase with Iron Pickets and Large Windows with California Shutters. The Gourmet Kitchen is a Chef's Dream With Quartz Countertops, Large Island with Storage, Extended Height Cabinets, High-End JennAir Appliances, and a Spacious Breakfast Area. The Primary Suite Comes With Luxurious 5-Pc Ensuite with Spa-Like Shower & Soaker Tub, Walk-In-Closet and an Extra Space for Home Office. The Upper Level Features Three Additional Generously Sized Bedrooms, one of which boasts a Walk-In Closet, Convenient Laundry Room, Another Full Bathroom and No Carpet Throughout. Enjoy Outdoor Living With a Maintenance-Free, Fully Fenced Concrete Backyard that comes with a Gazebo, Shed, Gas Line For BBQ and Custom Window Well Covers. This Beauty also includes Custom Garage Flooring, Dedicated Basement Owner's Storage Room and Exterior Pot Lights Throughout. Freshly Painted - Shows 10/10. A Perfect Blend of Elegance, Comfort, and Functionality! (id:50787)
Homelife/miracle Realty Ltd
RE/MAX Real Estate Centre Inc.
33 John Dallimore Drive
Georgina (Keswick South), Ontario
"A True Gem" in Keswick!!! Luxury, comfort, and convenience await in this stunning 4-bedroom, 4-bathroom home located in a vibrant, family-friendly neighborhood. Built less than a year ago, this home offers approximately 2,500 sqft of thoughtfully designed above ground space, featuring $100K in premium upgrades and brand-new appliances worth $15K. The house is under builder warranty, giving you peace of mind.The custom kitchen is the heart of the home, boasting high-end cabinetry, a upgraded kitchen island with Bulter's pantry, upgraded tiles, and a sleek custom glass door fridge. The unique layout includes a spacious walk-in closet at the entry, combining practicality with style and 9' feet ceiling on Mainfloor. A walkout basement provides endless possibilities for additional living space or rental income, while the premium ravine lot ensures privacy and tranquility.Premium light features throughout the home provide a sophisticated ambiance, adding elegance and warmth to each room. Perfectly located just minutes from the new community center and Lake Simcoe, you can enjoy endless entertainment and lake fun without the hassle of bugs or moisture issues. Grocery stores, shopping centers, and parks are all within walking distance, and with only a 3-minute drive to Highway 404, commuting is a breeze.This move-in-ready home is ideal for families looking for modern luxury or investors seeking a high-potential property. Extras include new appliances such as a custom glass door fridge, stainless steel appliances, an upgraded stove, and a built-in dishwasher. Dont miss outschedule your private showing today! **EXTRAS** Walk Out Basement On Ravine Lot. Brand New Appliances, New Modern Lightning Fixtures, 200 Amps, S/S: Custome Build Glass-Door Fridge, Dishwasher (id:50787)
Exp Realty
Main - 133 Roxborough Road
Newmarket (Gorham-College Manor), Ontario
Built in 2022, This ~3000 Sqft Beautiful Modern Detached House For Rent (First And Second Level Only). *** Legal Separated Unit ***, Building Code And Fire Code Inspected And Passed. Gorgeous Modern Kitchen With Stainless Steel Appliances And An Oversized Quartz Countertop. Spacious Open Concept With 9.5 ft Ceilings On The First Floor, Large Windows, And Three Skylights That Fill The Home With Natural Light. It Has A Large Private Deck On The Garage Rooftop Overlooking The Neighborhood. 4 Large Bedrooms And 4 Washrooms. The House Is As Convenient As It Can Be, Located In The Heart of Downtown Newmarket, Minutes To GO Station And Hwy 404, And A Short Drive To Upper Canada Mall. Lots of Large Chain Retails, Costco, Entertainments, Grocery Stores, Banks, Restaurants And Fitness Are All Within Easy Reach. ***EXTRA*** Fridge, Stove, Range Hood, Dishwasher, Washer & Dryer. 1 Garage Parking Space 2 Driveway Parking Space. Tenant Pays 60% Utilities(100% If Lower Unit Is Vacant) And Carries Content And Personal Liabilities Insurance. No Smoking & No Pets. (id:50787)
Right At Home Realty
606 - 203 College Street
Toronto (Kensington-Chinatown), Ontario
Functional 1+Den Layout With 2 Full Washrooms at 203 College!Welcome To This Bright And Spacious Unit Featuring A Highly Functional 1+Den LayoutPerfect For Students, Professionals, Or Couples. The Den Is Enclosed And Can Be Comfortably Used As A Second Bedroom Or Home Office. Enjoy The Convenience Of Two Full-Size Bathrooms, Offering Comfort And Privacy.Located Steps From U Of T, And Within Walking Distance To OCAD, TMU (Formerly Ryerson), And Other Educational Institutions. Youll Be Surrounded By Top-Tier Amenities Including TTC Access, Parks, Museums, Schools, Banks, T&T Supermarket, Restaurants, And Shopping. Plus, Theres A Starbucks Right Downstairs For Your Daily Coffee Fix!Live In The Heart Of Downtown With Everything At Your Fingertips! (id:50787)
Benchmark Signature Realty Inc.
10 Riley Street
Hamilton (Waterdown), Ontario
Welcome to 10 Riley St, a beautifully updated family home kept in immaculate condition by the original owners in one of Waterdown's most desirable neighborhoods. With recent upgrades and thoughtful details throughout, this Move-In-Ready home offers modern comfort, functionality, and elegance. Boasting 4 spacious bedrooms with ample storage space in each room, 3.5 bathrooms and a finished basement for your comfort and entertainment. Many recent upgrades including a modern remodeled kitchen with brand-new cabinets, quartz countertops, and stainless-steel appliances (2020), Custom made upgraded and recently installed staircase, upgraded laundry room (2019), upgraded flooring on the main level and throughout, a well-maintained and remodeled back yard with a newer fence (2021), new garage door (2023), upgraded attic insulation to R50 and much more! Home is situated on a private, expansive lot with ample parking space. Excellent location with walking distance to parks, new library c/w senior center, primary and secondary schools, shopping malls, restaurants, GO Station and more. A must-see home to show and own with confidence! (id:50787)
Right At Home Realty
1601 - 2220 Lakeshore Boulevard W
Toronto (Mimico), Ontario
Spacious Unit, One Bedroom + Parking & Locker, Open Concept Kitchen, Walk-In Closet, 24H Metro, Shoppers, Td, Scotia Bank, Cafe's, Pizza Place, Restaurants! Starbucks, Right Under The Door In Westlake Village, Steps To Ttc, Beach, Close To Highway, Minutes To Cne, Ontario Place, Downtown. Stainless Steel Appliances, Backslash, Under Mount Sink & Granite Counter Top; High Quality Upgrades. Steps To Ttc, Parks. (id:50787)
Master's Trust Realty Inc.
336 - 4975 Southampton Drive
Mississauga (Churchill Meadows), Ontario
Well maintained, 2-storey, 2 bedroom stacked townhouse with one parking spot. Features of note: walk-out to balcony from primary bedroom; full sized, stacked washer and dryer; and window coverings. Quiet complex with visitor parking & children's play area. Walking distance to library, recreation centre, park, grocery stores, restaurants, schools. Close to 403/407, Erin Mills Town Center, Credit Valley Hospital. (id:50787)
Cityscape Real Estate Ltd.
702 (Primary Bedroom) - 28 Avondale Avenue
Toronto (Willowdale East), Ontario
Renting out the Primary bedroom, which comes with a private bathroom. The kitchen and living room is shared. Just steps away from two major subway lines and minutes from Hwy 401. This boutique condo offers unobstructed views of a quiet neighborhood, maximizing interior space efficiency. Featuring a modern kitchen with integrated appliances, Enjoy quick access to parks, shops, restaurants, a movie theater, an art center, a library, Whole Foods Supermarket, Starbucks, and all other amenities. (id:50787)
Bay Street Group Inc.
16 Connaught Avenue
Toronto (Newtonbrook West), Ontario
Attention Developers, Builders & Investors! A rare and prime redevelopment opportunity awaits on prestigious Yonge Street in the highly sought-after Willowdale West community. This exceptional land assembly includes 20, 32, and 34 Connaught Avenue, totaling just under 1 acre of valuable land. Ideally positioned steps from Yonge Street, TTC transit, top-ranked schools, shops, restaurants, and all essential amenities, this location offers unmatched convenience and long-term appeal for future residents. The site presents an incredible opportunity for a townhome development or multi-unit residential project (subject to municipal approvals). Currently, the property includes a well-maintained, fully livable 2-storey home with 3 bedrooms and 3 bathrooms, offering excellent rental income potential while redevelopment plans are underway. This is a rare chance to invest in one of Torontos most prestigious neighbourhoods perfect for immediate development or long-term strategic holding. Don't miss this exceptional opportunity. More information available upon request. (id:50787)
Right At Home Realty
RE/MAX Excel Realty Ltd.
5 Majesty Boulevard
Barrie (Innis-Shore), Ontario
Welcome to 5 Majesty Boulevard, where comfort, convenience, and charm come together in this all-brick freehold townhome. Whether you're a first-time homebuyer or an investor, this property offers everything you need. Nestled in a vibrant South End Barrie neighborhood, you'll enjoy easy access to Highway 400, the GO Station, parks, trails, shopping, dining, and entertainment all just minutes from your doorstep. With parking for 4 cars, there's plenty of room for family and guests. A spacious foyer welcomes you, leading to a warm and inviting living space with laminate flooring. The galley-style kitchen features classic white cabinetry and a double sliding door walkout to the backyard, making indoor-outdoor living effortless. Upstairs, the primary bedroom is bathed in natural light from two large picture windows & HAS A 3PC ENSUIT, while two additional bedrooms offer comfortable living spaces with access to a 4-piece bathroom. The fully finished basement expands your living space with a bright and spacious rec room, complete with pot lighting and a rough-in for an additional bathroom, allowing you to customize it to fit your needs. The low-maintenance front garden adds curb appeal without the extra work, while nearby Wilkins Trails and community parks provide the perfect setting for outdoor adventures. Love golf? You're just a short drive from some of the best courses in the area. This home offers the ideal blend of modern comfort, an unbeatable location, and a family-friendly atmosphere. Dont miss out on this incredible opportunitybook your showing today and see why this home is the perfect fit for you! (id:50787)
Save Max Superstars
10 Whitney Court
Whitby (Lynde Creek), Ontario
Welcome to 10 Whitney Court, a beautifully renovated home nestled in a peaceful cul-de-sac, ready for you to move in and make it your own. Located in a highly sought-after, family-friendly neighbourhood, this charming residence is just minutes from top-rated schools, scenic parks, and tranquil walking trails, hwy 401 / 407 - everything your family needs to thrive. Step inside and be greeted by a spacious front foyer that sets a warm and inviting tone. Flooded with natural light, the thoughtfully designed layout offers both comfort and functionality. At the heart of the home is the stunning, modern kitchen, a chef's dream, ideal for both everyday meals and entertaining. Adjacent, the cozy family room features a classic wood-burning fireplace, perfect for relaxing evenings at home. Step outside to your private oasis, an expansive deck overlooking a fully fenced, tree-lined backyard. It's the ideal space for kids and pets to play safely or for hosting summer barbecues in serene surroundings. With 7 bedrooms and 3 bathrooms, this spacious two-storey detached home offers plenty of room for growing families. Don't miss the opportunity to call 10 Whitney Court your new home where style, space, and setting come together perfectly. (id:50787)
Housesigma Inc.
128 Fairglen Avenue
Toronto (L'amoreaux), Ontario
Rare opportunity to own a large bungalow on a massive 66 x 170 ft lot in a high-demand, family-friendly neighborhood. Featuring approximately 1,500 sq. ft. on the main floor plus a finished walk-up basement with a separate entrance, this freshly painted home offers incredible potential for end-users, investors, or builders. Its perfect for those looking to renovate or rebuild into a custom luxury residence, surrounded by million-dollar homes on the street. Conveniently located near top schools, TTC, and shopping, this property is also across from the highly regarded Fairglen Junior Public School, known for its Gifted Program and strong provincial ranking. Its also in the sought-after school zone for Macdonald Collegiate Institute and A.Y. Jackson Secondary School, both recognized for academic excellence. A fantastic investment with exceptional long-term value. (id:50787)
RE/MAX Atrium Home Realty
365 Geneva Street
St. Catharines (Fairview), Ontario
Rare Find Renovated Corner Unit in Sought-After North-End Condo! Step into this beautifully maintained and updated 2-bedroom unit offering 800 sq. ft. of bright, functional living space. Ideally positioned on the west-facing side of the building, it overlooks a quiet cul-de-sac, providing a peaceful setting with great natural light. Enjoy two generously sized bedrooms, each featuring large closets, plus the bonus of an in-unit storage room. The kitchen shines with brand-new quartz countertops, adding a modern touch. Conveniently located close to all amenities with quick access to the highway, this condo is perfect for those seeking comfort and convenience. Building Amenities Include: Library, sitting room, Party room, Exercise room, Hobby/workshop area, and On-site laundry facilities. Condo Fees Cover: Building insurance & maintenance, Common elements, Landscaping & snow removal, Heat, water & parking, and Property management services. Don't miss this opportunity to own a move-in-ready home in a prime location! (id:50787)
Right At Home Realty
768 Bur Oak Avenue
Markham (Wismer), Ontario
Client RemarksMarkham Wismer community townhouse basement for rent(shared entrance), new renovated 2bedroom unit with seprate Kitchen and bathroom. convenient transportation including Go Station, supermarket, 700 meters away from Bur Oak Secondary School, park. Basic furniture can be included (id:50787)
Homelife New World Realty Inc.
Basement - 659 Ormond Drive
Oshawa (Samac), Ontario
Spacious 3-Bedrooms Basement Apartment for Rent in the Heart of OshawaTenant Pays 40% of UtilitiesNote: Backyard is not included in rent.This fully renovated, bright, and spacious 3-bedrooms basement apartment feels like a main floor and offers all the comforts of a modern home. With large windows, a private entrance, and plenty of living space, its perfect for a quiet, comfortable lifestyle.Open Concept Family RoomModern, Spacious Kitchen1.5 Washrooms (Full + Powder Room)In-suite Washer & DryerSeparate Entrance for Privacy2 Parking SpacesAmple Storage SpaceClose to Shopping, Schools, Transit, and MoreLocation:Located in the heart of Oshawa, youll be close to all major amenities, including shopping, parks, schools, and public transit.Ideal for:Professionals or small families looking for a peaceful and private space to call home. (id:50787)
RE/MAX One Realty
Lower - 131 Kenilworth Avenue
Toronto (The Beaches), Ontario
Welcome to your brand new apartment at The Beaches! This 2 bd rm 1 bath gem is located in the lower level of a triplex walking distance from the Beach. This comfortable 980 sq ft gem has a beautiful open concept combined living room, dining room and kitchen. The kitchen boasts brand new S/S appliances. Steps away from Queen St, near the beaches. The express bus to the Financial District is at your doorstep, whisking you away in just 10 minutes. There is free street parking (when available). (id:50787)
Right At Home Realty
1207 - 159 Wellesley Street E
Toronto (Cabbagetown-South St. James Town), Ontario
Three-Year New Condo In Downtown Toronto. Bright, Beautiful And Exceptional 1+1 Bedroom Unit With Unobstructed South View, 9 Feet Smooth Ceiling, Floor-To-Ceiling Windows, Modern Kitchen W/Integrated Appliances, Quartz Counters, Laminate Floor Throughout. Locker is included. 24-Hour Concierge. Great Amenities Include A Landscaped Outdoor Jogging Track, An Indoor/Outdoor Fitness Centre With Top - of - the - line Equipment/Sauna/Games Room/Roof Top Deck/Garden/Party Room/Study Room. Steps To Everything Including Two Subway Stations (Sherbourne & Wellesley), A New Indoor Pool, Community Centre, Public Library, Food Basic, Shoppers, Grocery Stores. Minutes To DVP, Riverdale Park West, The Don Valley Trail System. Great Location!!! (id:50787)
Homelife Landmark Realty Inc.
Basemnt - 112 Commodore Drive
Brampton (Credit Valley), Ontario
Legal Basement With Separate Side Entrance Done By The Builder. Two Good Size Bedrooms. 3 Years New Legal Basement. Offers Separate private Laundry, New Stainless Steel Appliances, 3 Years New Laundry Machines, One Side Of The Driveway For 2 designated Car Parkings. Utilities Are Shared With Upstairs Tenants. Extra storage under the staircase, 3 min walk to the public transit. (id:50787)
RE/MAX Real Estate Centre Inc.
1514 Drymen Crescent
Mississauga (Mineola), Ontario
Muskoka in the City. Attention Builders, Investors, -Ravine Lot 50 front by 300 Plus Ft Deep, Lot in a Multi-MIllion Dollars homes. Currently a legal duplex bringing $5200.00 monthly income. Wainting for the smart investor. Basement Apartment With Walk Out To A Large Deck. Close To Great Schools, Transportations And 2 Minutes To Hwy. (id:50787)
RE/MAX Real Estate Centre Inc.



