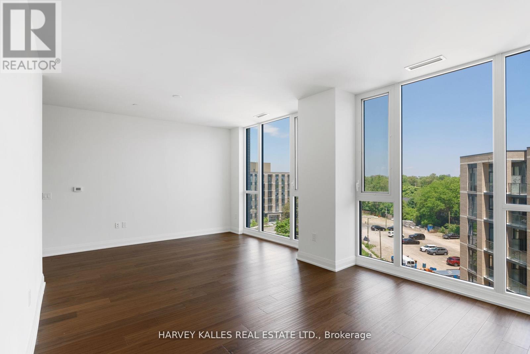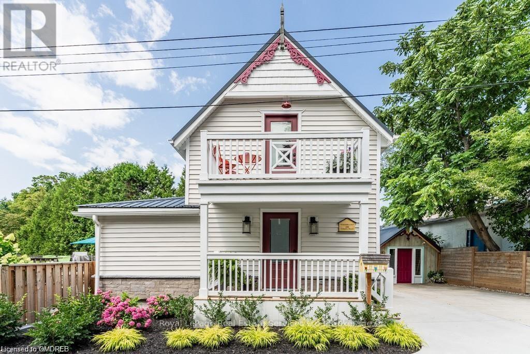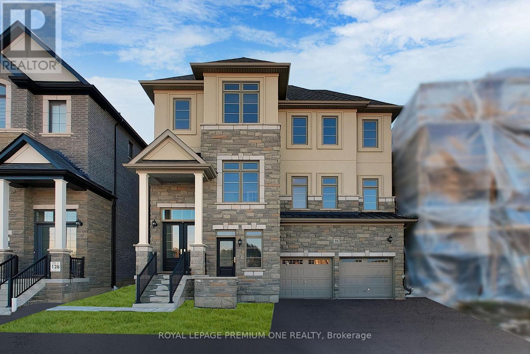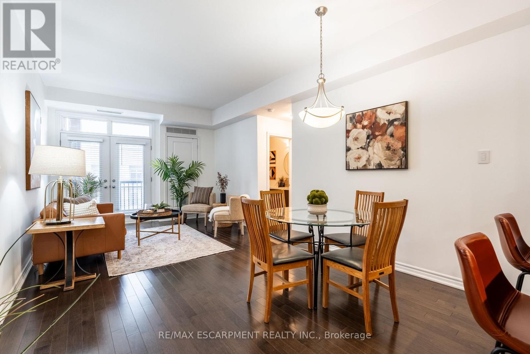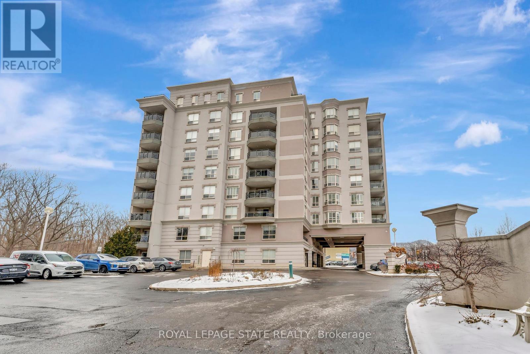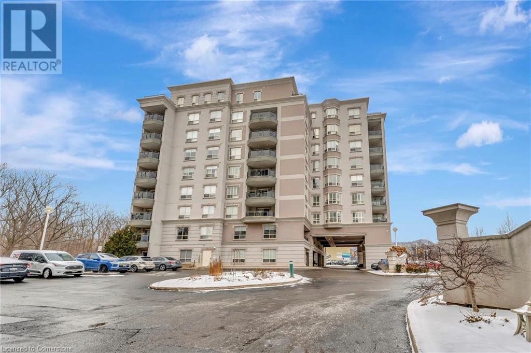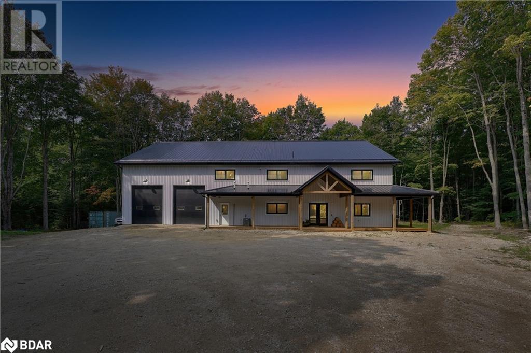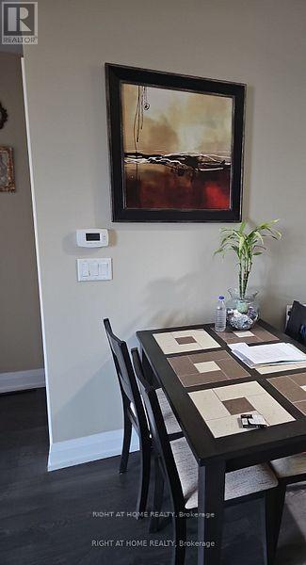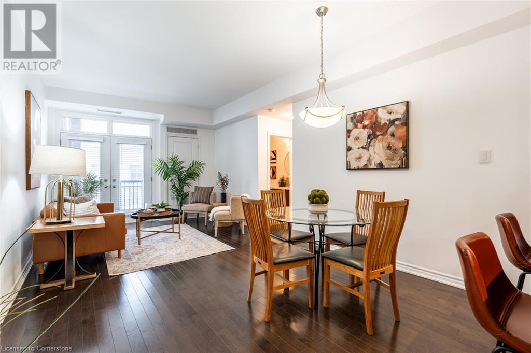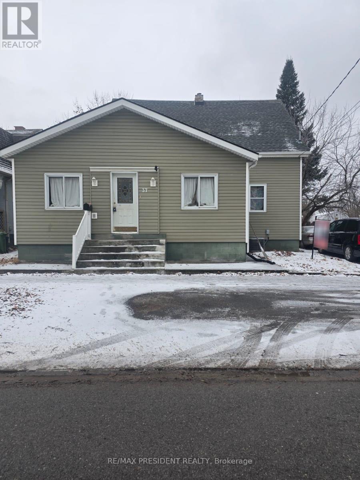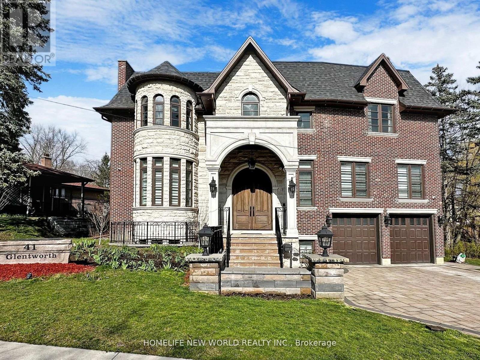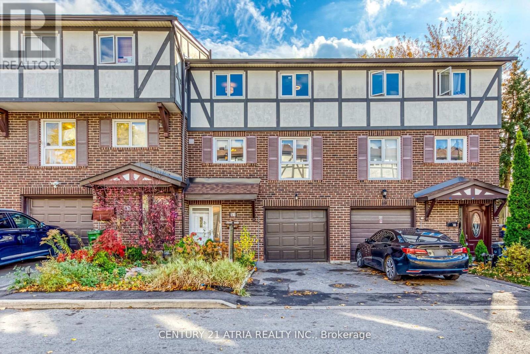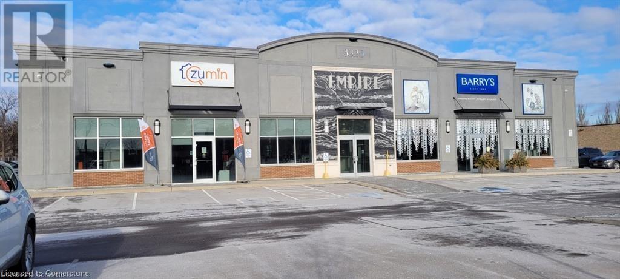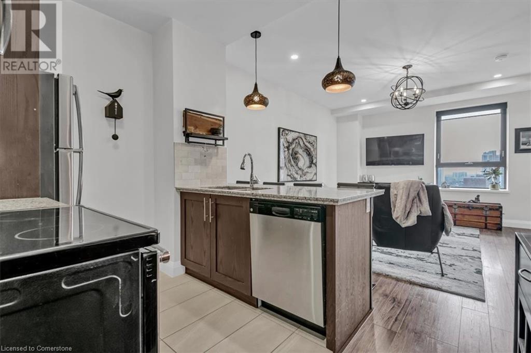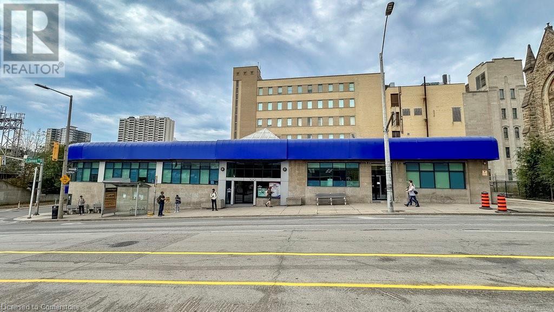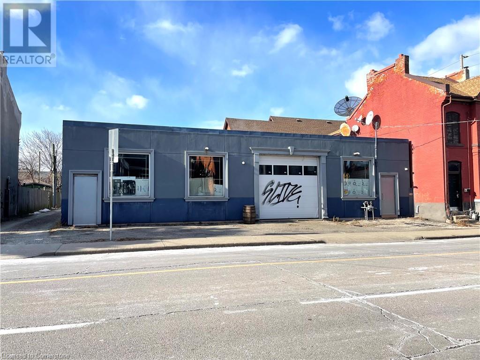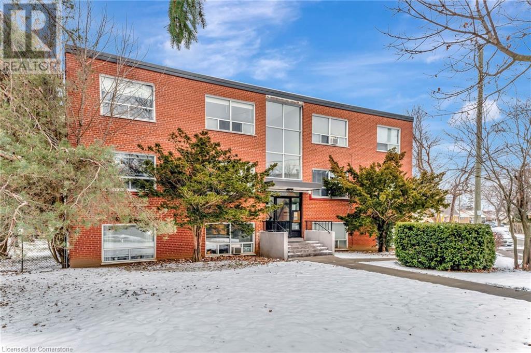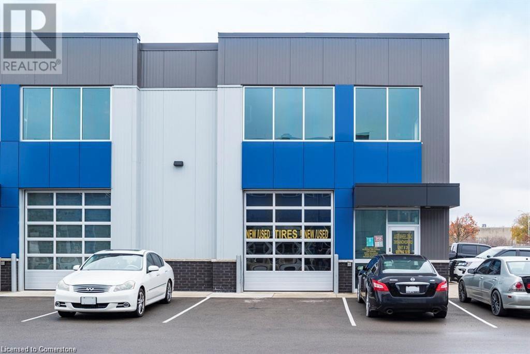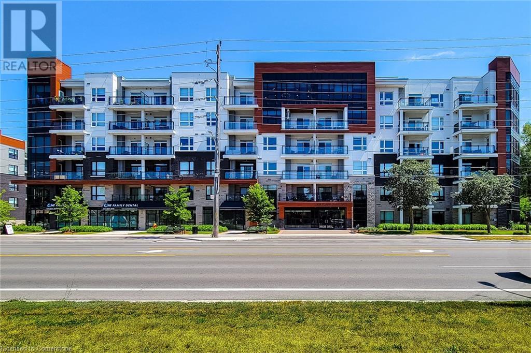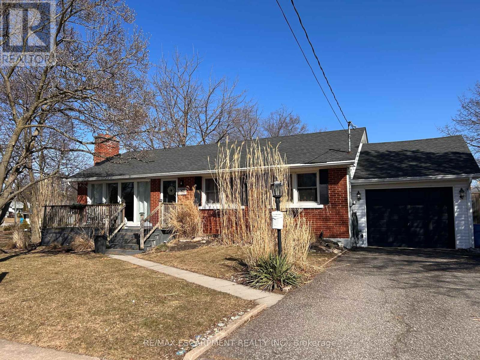620 - 293 The Kingsway
Toronto (Edenbridge-Humber Valley), Ontario
Welcome to 293 The Kingsway! Beautiful architecture and landscaping throughout. New luxury suites with an array of amazing amenities and services. The largest private fitness studio in the area. Featuring an expansive rooftop terrace with cozy lounges. Including top-tier concierge service, a pet-spa and more. 293 The Kingsway is a gateway to sophisticated living. Brand new and never lived in, Suite 620 offers an open concept 1181 sq. ft., with multiple walk-outs to two separate balconies. Separate Den. An opportunity to live in one of Toronto's most prestigious neighbourhoods - The Kingsway. A rare jewel of a residential community with tree-lined avenues and lush parks. Walk to shops at Humbertown Shopping Centre, sip a coffee with a friend at a nearby cafe. Bike along the Humber River. Shop for freshly baked bread at a local artisan bakery or enjoy your day at a local country club. This is a sought-after neighbourhood designed for those who like to live well. (id:50787)
Harvey Kalles Real Estate Ltd.
165 Daniel Street
Erin, Ontario
Just what your family needs! Located on an established, family-friendly street in Erin, this lovely, spacious 2-storey home boasts 3+1 bedrooms, 3 bathrooms and a huge backyard. The main floor has a large living room with wood-burning fireplace that opens to the separate dining area off the kitchen. On the 2nd floor you'll find a recently added great room with vaulted ceiling - perfect for entertaining or a children's getaway. You'll also find a large primary bedroom, 2 additional bedrooms and a 4-piece bathroom. The lower level has a spacious bedroom and 3-piece bathroom. The fully-fenced backyard will be your peaceful getaway with a vegetable garden, chicken coop, garden shed and large raised deck. No need for your car to visit the shops, banks, pub and cafes of Erin - all this and more is a 5-minute walk from the property. The charming Town of Erin is located close to the GTA, Pearson Airport and 20 minutes to the Georgetown or Acton Go Train stations. (id:50787)
Ipro Realty Ltd.
36 Yarmouth Street
Brampton (Northwest Brampton), Ontario
Legal Basement apartment. This beautifully upgraded home offers a perfect blend of modern luxury and functionality, ideal for family living. The property features California shutters throughout the main and second floors, brand-new lighting (including pot lights and a stunning staircase chandelier), and freshly painted walls ($8k investment). Custom shelving and cabinetry ($8k) provide ample storage, while custom organizers in the master bedroom, basement closets, and laundry room enhance organization. A central vacuum system, Ubiquiti Wi-Fi system covering the second and main floors, and Nest smart thermostats and doorbell add convenience and modern technology. Security is top-notch with 6 exterior cameras and an interior camera, ensuring peace of mind. The home also boasts a 200 Amp electrical service, an automatic awning for effortless outdoor enjoyment. Outside, you'll find professional landscaping featuring a raised garden bed and fruit trees in the backyard, as well as an interlock driveway ($40k investment). The backyard offers serene ravine and park views, with access to a walking trail. A storage shed ($1.5k) adds extra convenience. The legal basement is a standout feature, fully renovated ($120k investment), and was rented out $2,300 per last year. Additional features include blinds from Blinds to Go ($2k in the basement) and ample storage throughout, making this an exceptional opportunity to own a property with income potential in a prime location with every modern amenity you could wish for. The home is also close to all amenities, including a community center, shopping plazas, highways, and many more conveniences. With every modern amenity you could wish for, this is a home you wont want to miss. **EXTRAS** 2 S/S Fridges, 2 S/S stoves, 2 Dish Washers, Washer and Dryer, Stacked Laundry in the basement. All Electric fixtures and California Shutters on main and second floor. Cabinets for storage in the Garage with Storage Shelves. (id:50787)
Ipro Realty Ltd
4 6th Street
Grimsby (540 - Grimsby Beach), Ontario
Beautifully updated inside and out, perfectly situated within sought after Grimsby Beach District, this adorable gem is situated on the second lot (oversized and legally described as Lot 190-193) from the shores of Lake Ontario and boasts lake views from the Living, Dining Room, Primary Bedroom plus upper balcony, be sure to reference lakeview photos here! Gorgeous extensive professional landscaping, very private fenced yard with decking, gazebo, and above ground pool, make this home a complete entertainer's splash splash paradise! Charming gingerbread trim, new metal roof, house front and back soffit/facia/eavestrough with gutter guards, two full baths, sparkling kitchen overlooks Dining/Living and Sunroom, and most important of all the basement has been excavated under permit/Architect drawings with new concrete, insulated, heated and central air. Lots of living space here, in addition to the spacious Living/Dining Room is a main level bedroom with new loft door, and a sun filled Family Room which overlooks gazebo and huge private fenced backyard. The detached 321 sf Carriage Shed measuring 19.7'x10.7' could be a fun man cave or she shed, perfect hideaway, reflection space, or perhaps finish for a private home office! Exceptional curb appeal here, charming front porch plus upper balcony with lake views, huge lot and quite an eye catching masterpiece as soon as you turn onto this tiny street boasting only 5 residences in total! **EXTRAS** The Painted Ladies of Grimsby Beach are quite interesting to read about. This charmer known as "Woodhayes" belonged to Lister family 1888-1917. (id:50787)
Royal LePage Real Estate Services Ltd.
2605 Binbrook Road Unit# 307
Binbrook, Ontario
Welcome to The Manse in Binbrook. This gorgeous 2 bedroom unit on the 3rd floor has been meticulously maintained. Approx. 9ft high ceilings and lots of large windows gives a bright open feel. Upgrades include: Built in custom closet organizers, $3000 upgrades in appliances, Whirlpool Fridge, Stove, Microwave, Range and Dishwasher (2021). LG Stackable washer and dryer in suite. Kitchen also features an upgraded built-in wine rack and wine glass cabinet, cupboard valence and under cabinet lights (2021). Neutral tile backsplash and breakfast bar seating area. There is room for a dining table in the open concept living area. Private outdoor balcony approx. 8' X 9'. Storage locker is conveniently located just down the hall on the same floor as the unit. Extra room on the first floor for bike storage. One designated parking spot and plenty of visitor parking and street parking available. Close to shopping, restaurants, gyms, parks, library and more! Highway access for commuters. Look no further if a low maintenance life is your thing! Close the door behind you and travel with no worries. (id:50787)
Royal LePage State Realty
44 James Walker Avenue
Caledon (Caledon East), Ontario
One of the best-remaining lots in Caledon East's Community- Castles of Caledon. Introducing a new home built by Mosaik Homes: " Stirling" Model, Ele B. This thoughtfully designed home offers approximately 3,875 sq.ft of open-concept living space, featuring a double-door entry and large windows that invite abundant natural light throughout. The spacious family room with a fireplace creates a cozy ambiance. Hardwood flooring is on both the main floor and second level. A large eat-in kitchen with a breakfast area, and a center island perfect for family gatherings. Primary bedroom with hardwood flooring, a 5-piece ensuite, and a walk-in closet. All additional bedrooms are generously sized. (id:50787)
Royal LePage Premium One Realty
1705 - 42 Charles Street E
Toronto (Church-Yonge Corridor), Ontario
** With One of the Best Clear Views In the Buildings ** Luxury Casa 2 Condo. Prime location - Yonge & Bloor ! Bright & Spacious 1 br unit. 9 ft Smooth ceilings with floor to ceiling windows. Modern kitchen w/granite counter, backsplash & S/S appl. Quartz vanity top. Huge Balcony w/west exposure. Steps to 2 subway lines, Bloor and Yonge, Shopping & Public Transit. Walk to U of T., Ryerson Uni, Amenities : concierge, grand lobby, Gym & Yoga Rm, Theatre, Party Rm, Billiard Rm, Rooftop lounge & outdoor Infinity Pool.... **Low Maintenance Fee.* **EXTRAS** S/S Fridge, Stove, Stacked Washer & Dryer And Window Blinds. Sofa, TV, Bed. (id:50787)
Homelife Broadway Realty Inc.
26 Josephine Road
Vaughan (Vellore Village), Ontario
Welcome to 26 Josephine Rd. A stunning 2-storey detached home in the sought-after Vellore Village community. Nestled on a quiet crescent, this meticulously maintained property offers spacious, stylish, and comfortable living.Boasting 2,845 sq. ft. plus a 1,292 sq. ft. finished basement, this home features 4 bedrooms, 5 bathrooms, and refined details throughout - hardwood floors, pot lights, wainscoting, and high ceilings. The gourmet kitchen with Viking stainless steel appliances flows into a bright breakfast area with a walk-out to the landscaped backyard. A cozy family room with a gas fireplace, a private office, and main-floor laundry with garage access add to the convenience.Upstairs, four spacious bedrooms include a luxurious primary suite with a walk-in closet and spa-like 5-piece ensuite. The finished basement extends the living space with laminate floors, a second fireplace, a 2-piece bath, ample storage, and a cantina.Outside, enjoy a private backyard oasis with a sparkling saltwater pool - perfect for entertaining or unwinding. Located minutes from parks, top-rated schools, shopping, major highways, and transit, this home blends luxury, convenience, and tranquility. Don't miss this exceptional opportunity! (id:50787)
RE/MAX Rouge River Realty Ltd.
419 - 5327 Upper Middle Road
Burlington (Orchard), Ontario
Discover the perfect blend of style, comfort, and convenience in this impeccably maintained 931 square foot, two-bedroom, two-bathroom condo located in the heart of Burlingtons coveted Orchard neighborhood. This bright and spacious unit features hardwood floors, granite countertops and stainless-steel appliances, all seamlessly tied together to create a modern and inviting atmosphere. The open concept living and dining room is perfect for entertaining or simply unwinding, while the private balcony offers a relaxing spot for morning coffee or an evening retreat. Beyond the unit, the building elevates your lifestyle with premium amenities, including a stunning 1,100 square feet party room complete with kitchen facilities perfect for hosting larger gatherings and a rooftop terrace designed for summer BBQs and relaxing with friends. Situated in a prime location overlooking the tranquil Sheldon Creek, Times Square Condominiums provides a serene yet connected lifestyle. Commuters will appreciate the proximity to Appleby GO Station for quick trips to Toronto or Hamilton, while nature enthusiasts can explore nearby parks, trails, and the breathtaking Bronte Creek Provincial Park and Nature Centre. Access to highways is a breeze, making this a truly convenient hub. Adding to the ease of living, this unit includes an underground parking space and a secure storage locker. RSA. (id:50787)
RE/MAX Escarpment Realty Inc.
Ph-3007 - 90 Park Lawn Road
Toronto (Mimico), Ontario
Luxurious Custom Designer Penthouse 3 Bed + 1 Corner Suite In The Coveted South Beach Condos. Most Desirable Floor Plan In The Building & Over $200,000K In Upgrades, With 10Ft Ceilings, 300 Sqft Wrap Around Terrace. Separate Master B/R Wing, Private Balcony & 5Pc Ensuite. Hardwood Flrs Thru-Out. Carrara Italian Marble Counter Tops. Floor To Ceiling Windows! 2 Car Private Garage (Side By Side Spots). Freshly Painted, High-End Finishes, Upgraded New Appliances, Custom Closets, Elegant Lighting/Dimmers, Spa-Like Bathrooms W/Heated Floors. Custom Design Office, Play Room And Kitchen With Porcelain Counter Top And Waterfall. Freshly painted through out, Hardwood flooring could be replaced to color of your choice. **EXTRAS** State of the art Gym, indoor and outdoor pools, Steam and Sauna, billiard room, party room, Basketball and Squash court, massive lounge and five star entrance/lobby. (id:50787)
RE/MAX Experts
1005 - 25 Broadway Avenue S
Toronto (Mount Pleasant West), Ontario
Welcome to Suite 1005 at 25 Broadway - The Republic, an upscale condominium built and professionally managed by Tridel and located right in the heart of Midtown/Yonge and Eglinton. Tridel built means quality construction and peace of mind with ownership. Steps to TTC Line 1 and the new Eglinton Crosstown LRT, with Midtown shops and restaurants all within walking distance. This impressive one bedroom plus den suite, with 9 ft ceilings and an open concept layout, is both spacious and well laid out, allowing for great entertaining as required with access to the large open balcony. A large 4 piece bathroom also has the ensuite laundry closet with stacked washer/dryer which keeps it out of the kitchen or foyer. The large open kitchen boasts granite countertops, full sized stainless steel appliances, great cabinet storage, and a breakfast bar. Track lighting in both kitchen and Den. Wall mounted TVs in both main living area and bedroom included. One parking space and one locker included. The Republic is well appointed and offers excellent amenities: a 24 hour Concierge/Security, BBQ Terrace, a professionally equipped gym with spa facilities including Dry Sauna, Steam Room, and Whirlpool, Billiards Room, Party Room, plenty of visitor parking and more! A great floor plan in a well built and managed building at a great price. What more could you ask for? **EXTRAS** Excellent building amenities including 24 hour Concierge/Security, BBQ Terrace, Dry Sauna, Steam Room, Whirlpool, Billiards Room, Party Room and more! (id:50787)
Forest Hill Real Estate Inc.
5203 - 180 University Avenue
Toronto (Bay Street Corridor), Ontario
Spectacular "Private Estate" located above the Shangri-La in Toronto, offering just under 2,000 sq. ft. of luxurious space in the heart of downtown. Perched on the northwest corner, the suite provides incredible views of the city and Lake Ontario, with amazing western light and picturesque sunsets. The expansive, open-concept layout has been recently updated to the highest standards. The Boffi-designed kitchen features Miele and Sub-Zero appliances, a built-in coffee machine, and a Sub-Zero wine fridge. A custom-built banquette offers the perfect place to relax and enjoy the views up University Avenue.The split-bedroom plan ensures maximum comfort and privacy for both bedrooms. The spacious primary suite includes a large walk-in closet fitted with Poliform built-ins and a marble-clad five-piece ensuite. The second bedroom features a four-piece ensuite, double closets, and unobstructed north views. Additional features include ten-foot ceilings, wrap around windows with automated blinds, a spacious den converted into the ultimate dream closet, custom cabinetry, and a private two-car garage, among many other luxuries! Residents of Shangri-La enjoy access to some of the finest services and amenities in the city, including a 24-hour concierge and security, valet parking (available only to Private Estate floors), a 24-hour fitness centre, an indoor pool and hot tub, as well as sauna and steam rooms. **EXTRAS** Check out the Virtual Tour link for additional details, photos and floor plan. (id:50787)
Chestnut Park Real Estate Limited
328 Andrew Street
Newmarket (Central Newmarket), Ontario
Fabulous Well Maintained 3 Bedroom Bungalow with Walk-Out Basement in Quiet Neighborhood. Great Layout with lots of Sun lights. Walkout Basement, Huge Backyard with mature trees around. Mins to All Amenities, Hospital, Public Transit, Hwy 404. (id:50787)
Bay Street Group Inc.
49 Sunset Beach (Ground) Road
Richmond Hill (Oak Ridges Lake Wilcox), Ontario
Ground Floor Only. Large Lot, Large Driveway: 3 Parking Spots. Beautiful Views With A Large Deck. 2 Bedrooms With Windows, One Kitchen & One Washroom. Close To Yonge St., Shopping, Lake Wilcox. Mins To Parks, Go Train, Hwy 401, Schools & Golf. Tenant Pays 40% Of Utilities. **EXTRAS** Washer/Dryer (Shared), Plenty Of Parking. No Smoking. (id:50787)
RE/MAX Imperial Realty Inc.
5 West Harris Road
Brantford, Ontario
Luxury living in the quiet rural setting on the outskirts of Brantford. Nestled on nearly 3 acres of treed land backing onto Fairchild creek awaits a soon to be constructed 5000 sq ft of absolute luxury. Now this is your chance to pick your finishes! The builder will work with you to customize to your dream home. Projected date of completion is Summer 2025. (id:50787)
Royal LePage Burloak Real Estate Services
203 - 4000 Creekside Drive
Hamilton (Dundas), Ontario
Welcome to this stylish 1-bedroom, 1-bathroom apartment condo located in the heart of downtown Dundas. Featuring a bright and spacious layout with large windows that fill the space with natural light, this home offers the perfect blend of comfort and modern living. This lovely unit boasts beautiful hardwood floors, elegant ceramic tiles, and a large kitchen w/ss appliances and granite counter tops.The electric fireplace adds a cozy touch to the living area, making it the perfect place to unwind. Step outside to your private, oversized balcony-ideal for enjoying your morning coffee or relaxing after a long day. Conveniently situated near a variety of local amenities, including shops, restaurants and parks, this condo unit also includes 1 underground parking space and a private storage locker. The building offers additional amenities, including a guest suite, gym, library and meeting room, enhancing your lifestyle with added convenience. Perfect for singles, couples, or investors looking for a vibrant downtown living experience, this condo is a must see. (id:50787)
Royal LePage State Realty
186 Christie Street
Southgate, Ontario
Nestled on a private 8.1-acre lot at the end of a secluded cul-de-sac, 186 Christie St is a newly custom-built Barndominium with over 3700 sq ft that seamlessly blends rustic charm with modern living. The open-concept design features a spacious eat-in kitchen with ample cabinetry, quartz countertops, a center island, and a pantry. Cozy up by the wood fireplace in the great room or host gatherings in the large dining area. The upper level offers convenient laundry and 4 spacious bedrooms, including a luxurious primary suite with a 5-piece ensuite and walk-in closet. A 5th bedroom on the main floor is ideal for guests. A massive 6-car garage with inside entry, office space, and laneway parking for 20+ vehicles adds convenience. Radiant heat throughout with separate controls for home and garage. Step outside to your private oasis with a wrap-around deck, mature maples perfect for syrup-making, a chicken coop, and pre-wired for a hot tub. Landscaped grounds complete this serene retreat. Property has currently been approved for the Conservation Land Tax Incentive Program which reduces property taxes to approx $2200.00. New owners would be required to apply and seek the proper approvals if they so wish. (id:50787)
Keller Williams Experience Realty
4000 Creekside Drive Unit# 203
Dundas, Ontario
Welcome to this stylish 1-bedroom, 1-bathroom apartment condo located in the heart of downtown Dundas. Featuring a bright and spacious layout with large windows that fill the space with natural light, this home offers the perfect blend of comfort and modern living. This lovely unit boasts beautiful hardwood floors, elegant ceramic tiles, and a large kitchen w/ss appliances and granite counter tops.The electric fireplace adds a cozy touch to the living area, making it the perfect place to unwind. Step outside to your private, oversized balcony-ideal for enjoying your morning coffee or relaxing after a long day. Conveniently situated near a variety of local amenities, including shops, restaurants and parks, this condo unit also includes 1 underground parking space and a private storage locker. The building offers additional amenities, including a guest suite, gym, library and meeting room, enhancing your lifestyle with added convenience. Perfect for singles, couples, or investors looking for a vibrant downtown living experience, this condo is a must see. (id:50787)
Royal LePage State Realty
186 Christie Street
Hopeville, Ontario
Nestled on a private 8.1-acre lot at the end of a secluded cul-de-sac, 186 Christie St is a newly custom-built Barndominium with over 3700 sq ft that seamlessly blends rustic charm with modern living. The open-concept design features a spacious eat-in kitchen with ample cabinetry, quartz countertops, a center island, and a pantry. Cozy up by the wood fireplace in the great room or host gatherings in the large dining area. The upper level offers convenient laundry and 4 spacious bedrooms, including a luxurious primary suite with a 5-piece ensuite and walk-in closet. A 5th bedroom on the main floor is ideal for guests. A massive 6-car garage with inside entry, office space, and laneway parking for 20+ vehicles adds convenience. Radiant heat throughout with separate controls for home and garage. Step outside to your private oasis with a wrap-around deck, mature maples perfect for syrup-making, a chicken coop, and pre-wired for a hot tub. Landscaped grounds complete this serene retreat. Property has currently been approved for the Conservation Land Tax Incentive Program which reduces property taxes to approx $2200.00. New owners would be required to apply and seek the proper approvals if they so wish. (id:50787)
Keller Williams Experience Realty Brokerage
290 East 36th Street Unit# Main
Hamilton, Ontario
Welcome to 290 East 36th Street! A corner lot brick bungalow located in the central Hamilton Mountain! This Upper level unit is very spacious and well kept with an updated kitchen and updated floors throughout! Featuring three bedrooms, a large living room and dining room area, a 4 piece bathroom and fully equipped kitchen! Including a driveway for parking, a private entrance and a large backyard space for you to enjoy in the summertime! This move in ready unit is surrounded by everything you need. Shoppers drug mart, LCBO, Metro, FreshCo, a Fitness Center, Plenty of restaurants and more! For easy commutes you also have the LINC, nearby highways and you are only steps away to public transportation. Simply move in and enjoy! (id:50787)
Exp Realty
714 - 7900 Bathurst Street
Vaughan (Beverley Glen), Ontario
Welcome To This Beautiful Bright, Spotless And Spacious Legacy Park Condo Unit By Liberty Development. This is One Of The Largest One Bedroom Unit In The Building. Kitchen Granite Counter Tops, Mirrored Closets, Closet Organizers, Stainless Steel Appliances, Ensuite Laundry. Cozy Living Room With W/O To Large Balcony, Laminate Floors, Oversized Washer & Dryer. 9' Ceiling. High Ranking Schools. Walk To Walmart, Restaurants, Promenade Mall, Schools, Parks, Ttc/Yrt Transit, Viva At Doorstep & Easy Access To Hwys. A+ Amenities: club facilities, fully equipped fitness room, Party Rm, 24Hr Conc./Security, Sauna, Golf Simulator, Hot Tub, Rooftop Patio, Media Rm, Guest Suites & More! **EXTRAS** Will Be Professionally Painted Before Move In. (id:50787)
Right At Home Realty
7387 Sherrilee Crescent
Niagara Falls, Ontario
Welcome To This Beautiful 2-Storey Detached Home Located In The New Subdivision Of Forest View In Niagara Falls! Built By One Of Niagara's Premier Builders. This Two Year Young Home Offers Over 2,500 Sqft (Including Basement). Of Living Space With 3+2 Bedroom & 3+1 Bathroom. Open Concept Living, Kitchen & Dining Areas With Engineered Hardwood & Tiled Flooring. This Home Features Lots Of Upgrades Such As A Kitchen With Tiled Backsplash, Quartz Counters. Professionally Finished Basement Apartment With A Separate Side Entrance Has Income Potential To Help With Mortgage Payments. Prime Location. Walking Distance To St. Michael's High School And Boys & Girls Club. Only 5 Minutes to QEW, Niagara Falls And All Amenities Such As Costco, Theater, Shopping In Niagara Square Plaza, New Hospital And More. Extras: Under Cabinet Lighting, Crown Molding On Cabinets, Walk-In Pantry, S/S Appliances. Second Floor Is Completed With 3 Bedrooms; Primary Bedroom With Walk-In Closet & 5 Pc Bathroom With Quartz Counters, Laundry Is On 2nd Floor. (id:50787)
Century 21 Millennium Inc
5327 Upper Middle Road Unit# 419
Burlington, Ontario
Discover the perfect blend of style, comfort, and convenience in this impeccably maintained 931 square foot, two-bedroom, two-bathroom condo located in the heart of Burlington’s coveted Orchard neighborhood. This bright and spacious unit features hardwood floors, granite countertops and stainless-steel appliances, all seamlessly tied together to create a modern and inviting atmosphere. The open concept living and dining room is perfect for entertaining or simply unwinding, while the private balcony offers a relaxing spot for morning coffee or an evening retreat. Beyond the unit, the building elevates your lifestyle with premium amenities, including a stunning 1,100 square feet party room complete with kitchen facilities – perfect for hosting larger gatherings – and a rooftop terrace designed for summer BBQs and relaxing with friends. Situated in a prime location overlooking the tranquil Sheldon Creek, Times Square Condominiums provides a serene yet connected lifestyle. Commuters will appreciate the proximity to Appleby GO Station for quick trips to Toronto or Hamilton, while nature enthusiasts can explore nearby parks, trails, and the breathtaking Bronte Creek Provincial Park and Nature Centre. Access to highways is a breeze, making this a truly convenient hub. Adding to the ease of living, this unit includes an underground parking space and a secure storage locker. Don’t be TOO LATE*! *REG TM. RSA. (id:50787)
RE/MAX Escarpment Realty Inc.
37 Catherine Street
St. Catharines (451 - Downtown), Ontario
Welcome to this beautiful detached home, perfectly located in the heart of downtown St.Catharines, Ontario. Offering a spacious and well-designed layout, this charming property features 5 bedrooms and ample living space across two levels. The main floor boasts a family-sized kitchen, two generously sized bedrooms, a full bathroom, and a cozy den ideal for relaxation or a home office. Upstairs, you'll find three additional large bedrooms and a convenient 3-piece bathroom. The home is nestled in a quiet, family-friendly neighborhood and is just steps from the vibrant downtown core, with easy access to schools, parks, shopping, public transit, and major highways. With an oversized driveway providing parking for up to four cars, this home offers both comfort and convenience. A fantastic opportunity to enjoy all the perks of city living while being tucked away in a peaceful setting! **EXTRAS** Fridge, Stove, Washer, Dryer., Dryer, Refrigerator, Stove, Washer (id:50787)
RE/MAX President Realty
Century 21 Leading Edge Realty Inc.
15670 Keele Street
King, Ontario
25 Acre + Farm /Equestrian/Investment Property in Great King Location! Beautiful Grounds with mature trees ponds + Trails! Property features 3 Homes, a 13 Stall Barn with Living suite on 2nd Floor, 10,400 Sq Ft Open Span Area & 6 Paddocks. Note: Main House is Approx. 6000 sq ft and Unfinished ( at studs/insulation Stage). 2nd house is small 3 bedroom + 1 Bath. 3rd House is 700 sq ft, 3 bedroom Cottage. All Structures need work and being sold "As Is", "Where is" Great Investment, Low Taxes, Great Value!! (id:50787)
RE/MAX West Signature Realty Inc.
41 Glentworth Road
Toronto (Don Valley Village), Ontario
82.45' lot front and back onto ravine park, only one neighbor, approx. 4 years new, built for own use by builder, 12'6 " net height ceiling on main floor. 10ft in 2nd Floor and BSMT, Over 6000 sf luxurious living area (4334 sf above ground + 1685sf finished walk out basement included), Separate Library With Ensuite bath, Stone and brick executive residence w/top notch materials, quality finishes. Widen Double Car Garage, Widen and Long driveway , Close to schools, church, community centre, Walk to subway, Fairview Mall, Ikea, North York General Hospital, Easy access to HWY 401 and 404. (id:50787)
Homelife New World Realty Inc.
805 Ridge Road
Hamilton, Ontario
Welcome to 805 Ridge Rd, Stoney Creek, a stunning rural retreat that perfectly blends tranquility with convenience. This spacious 4-bedroom, 2-bathroom home offers approximately 2,064 sq. ft. of beautifully designed living space, ideal for families and those seeking a peaceful lifestyle. Nestled on a serene property, the house provides spectacular, unobstructed views of both the water and skyline, making it a unique and breathtaking find. Step inside and feel immediately at home with the warm, inviting layout that encourages relaxation and quality time. The expansive living and dining areas are bathed in natural light, creating an airy ambiance that complements the rural surroundings. Each bedroom is generously sized, offering ample space for family, guests, or a home office. Outside, the property is your private oasis, with an inground pool, surrounded by the beauty of nature and expansive landscapes. Imagine sipping your morning coffee on the patio, taking in the stunning vistas, or entertaining under a blanket of stars with the city lights as your backdrop. Located just minutes from urban amenities, you'll enjoy the best of both worlds peaceful, rural charm with quick access to Stoney Creek's conveniences. If you're looking for a home that offers comfort, scenic beauty, and a place to make lasting memories, 805 Ridge Rd is waiting for you. (id:50787)
Royal LePage Burloak Real Estate Services
Bsmt - 402 Guelph Line
Burlington (Brant), Ontario
A two - bedroom unit in the Basement is for rent. It comes with a kitchen, bathroom, and laundry. Laminate flooring in 2024, 2017 new roof, 2019 AC and Tankless water heater, each room has large windows above ground. Intersection: New st. / Guelph line, easy access to public transit, direct steps to the bus stop, Go train station, highway. Community Facilities: YMCA, Public library, Skating centre, various restaurants, multiple shopping store catering to all needs. one or two parking spot available. * Utilities: The ground-floor and basement tenants share the monthly water, electricity, and gas bills equally, as well as grass-cutting and snow shovelling maintenance fee of $150.00, Must provide the recent Equifax credit report, preferably with a score of 720+. Proof of employment, 4-6 pay stubs, source of income and finance status, No smokers, no pets. (id:50787)
Chase Realty Inc.
606 - 344 Bloor Street W
Toronto (Annex), Ontario
Incredible location and opportunity. Located on the Sixth floor of a Six floor office/professional building. Located one building west of Spadina on the north side of Bloor street. Retail on the main floor. Loads of public parking in the back. Two subway lines at your doorstep. Surrounded by popular coffee houses & restaurants. Building comprised of professional & medical tenants. **EXTRAS** Locked washrooms throughout building for tenants own use, hydro extra (id:50787)
Harvey Kalles Real Estate Ltd.
109 - 1082 Shamrock Marina Road
Gravenhurst (Morrison), Ontario
Gorgeous unit on a large site with huge driveway close enough to the heart of the resort but just far enough away to enjoy your privacy. Great location for the whole family! Best of all, ownership includes full access to all resort amenities; from the pool and beach, to the canoes, kayaks, organized family activities and so much more. **EXTRAS** Air Conditioning, Appliances, Deck, Fully Furnished, Warranty *For Additional Property Details Click The Brochure Icon Below* (id:50787)
Ici Source Real Asset Services Inc.
51 - 331 Trudelle Street
Toronto (Eglinton East), Ontario
Welcome to this impeccably maintained 3-bedroom townhouse, bathed in natural light at every turn! The home boasts a thoughtful layout with expansive living areas, ideal for both relaxation and entertaining. Large windows throughout flood the space with bright, inviting light, creating a cozy and welcoming atmosphere. The kitchen seamlessly flows into a charming eat-in dining area, perfect for family meals or casual gatherings. Upstairs, you'll find three generously sized bedrooms, each offering plenty of closet space and an abundance of natural light. Outside, a private patio provides a peaceful retreat for relaxing or gardening. With convenient access to local parks, shopping, and dining, this move-in-ready townhouse offers a perfect blend of comfort, charm, and convenience. **EXTRAS** Steps From Schools, Parks, Community Centre, 5 Min Walk To Eglinton Go Station, Minutes From New Kennedy Station, Shops & Restaurants! (id:50787)
Century 21 Atria Realty Inc.
3325 Harvester Road Unit# 7
Burlington, Ontario
Calling all flex space/office users looking for creative, collaborative space! The Empire is a modern, open concept office/flex use building with 18 foot ceilings, beautiful polished floors and tons of natural light. This unit that nice windows for great, natural light, its own kitchenette, washroom and exterior & interior corridor entry door. Turn-key, move-in-ready space plus some great common areas including a terrific rooftop breakout room with kitchen and outdoor patio, elevator and wheelchair accessible washrooms. Conveniently located on Harvester with easy access to public transit, highways, ample parking and separate entrance for ease of access or curbside pick-up. (id:50787)
RE/MAX Escarpment Realty Inc.
118 King Street E Unit# 1118
Hamilton, Ontario
Welcome to Hamilton's most prestigious, historical condo building, the Residences of Royal Connaught. Beautiful, South/East facing, 1 Bedroom Condo with Downtown Hamilton and Escarpment Views! Complete with TWO storage lockers, a Parking Space, In-suite laundry, and a large Walk-in closet. With loads of upgrades, this open concept condo features a large peninsula with granite counters, extended height upper cabinets, stainless steel appliances, trendy light fixtures, a stand up shower with glass doors, and custom window blinds throughout. Steps to Starbucks, Gore Park, the GO Station, James St. N Shopping and restaurants, minutes to Hamilton's Bayfront Park & Highway Access. This is the home you've been waiting for! (id:50787)
Royal LePage State Realty
100 James Street S
Hamilton, Ontario
Main floor office space situated at the corner of James South and Hunter Street West, across from Hunter GO Station. The unit enjoys its own entrance at the north end of the building and offers lots of natural light. The unit consists of a reception area, multiple offices, a large open office, and washroom Well-maintained and managed building. Unit is vacant and available immediately. Semi Gross rent + utilities. (id:50787)
Judy Marsales Real Estate Ltd.
249 John Street N
Hamilton, Ontario
2400 sq.ft block garage situated in the heart of downtown, surrounded by condominium and residential developments. H District - Community Shopping and Commercial Etc. Zoning permits a wide variety of both residential & commercial uses. Recent upgrades incl. electrical, plumbing rough-in for 3 washrooms, rooftop high efficiency HVAC unit, drive in door & front windows. C. 1968 garage. (id:50787)
Judy Marsales Real Estate Ltd.
10 John Street W Unit# 413
Dundas, Ontario
This spacious two-level, 2 bedroom condo is perfectly situated in the heart of Downtown Dundas, boasting an impressive walk score of 96! Enjoy the charm of Dundas’ vibrant shopping district, with quaint shops, boutiques, and a variety of restaurants, all just steps from your door. The main level features an open-concept layout with an updated kitchen and large windows for tons of natural light. Upstairs, you’ll find two generously sized bedrooms, an updated 4-piece bathroom, and the convenience of in-suite laundry. This unit also includes heat, water, and one underground parking space as part of the condo fees. Don’t miss this opportunity to live in one of Dundas’ most sought-after locations—perfect for those seeking comfort & convenience. (id:50787)
RE/MAX Escarpment Realty Inc.
57 Mericourt Road Unit# 302
Hamilton, Ontario
The perfect home awaits you! This lovely and well maintained 2 bed 1 bath home may be exactly what you are looking for. The home is desirable to any buyer, whether you're a first time home buyer, downsizing, a Student, or a young professional, this is totally it! As you walk into the cozy home, you will notice how meticulously maintained it is. The well laid out and spacious living room offers an abundance of space and natural light which flows so freely into the wonderful kitchen and large bedrooms. You can enjoy the view of the escarpment from both bedrooms too! The home offers high ceilings and newer updates which include the flooring throughout the home, nice paint job which relaxes you after a long day, and a newer and updated bathroom. LITERALLY located near the Bus Transit, McMaster University, Dundas, Ancaster, Unique and popular Restaurants, Retail Plaza's (Fortinos, Food Basics, Dollarama, Canadian Tire, Shoppers Drug Mart, Banks & MUCH more), and the Major highways. ALSO located near Conservation & Waterfall areas for our nature lovers: Bruce Trail, Tiffany Falls, Dundas Peak, Sherman Falls, and much more!! You have to see this to believe it! (id:50787)
Keller Williams Complete Realty
395 Anchor Road Unit# 26
Hamilton, Ontario
Endless potential. Brand new commercial unit in convenient Hamilton Mountain location. Light filled space - windowed garage door. Ability to add second floor. (id:50787)
RE/MAX Escarpment Realty Inc.
1254 Plains Road E Unit# A 15
Burlington, Ontario
For Lease: 5000 sq ft Industrial Space Located at 1254 Plains Road, Burlington, this 5000 sq ft industrial space. With its prime location, this space is perfect for various industrial uses. Featuring two drive-in doors for easy access and maneuverability, this space is designed to streamline your operations. The small office within the space provides a dedicated area for administrative tasks or as a break room for your employees. Plus, with a fully sprinklered system, you can have peace of mind knowing your business is protected. One of the standout features of this industrial space is its 600 volt 3-phase power, providing ample electrical capacity to support heavy machinery and equipment. Whether you need to power manufacturing equipment, heavy-duty tools, or specialized machinery, this space has you covered. Conveniently located on Plains Road, this industrial space offers excellent visibility and accessibility. It's close to major highways, providing easy transportation and distribution options for your business. T.M.I for 2025 is $4.00 per sq. ft. per annum. (id:50787)
Martel Commercial Realty Inc.
320 Plains Road Unit# 212
Burlington, Ontario
Beautiful condo unit for sale in great family friendly area. This 2 Bedroom, carpet free unit features an open concept main floor area with a cozy living room and walk-out to open balcony. Nice eat-in kitchen with quartz countertops, extended cabinets, stainless steel appliances & breakfast bar.. Primary bedroom has a walk-in closet & 3pc ensuite with walk-in shower. In-suite laundry & 4pc main bathroom. This solid unit comes with two owned parking spots and locker. Close to schools, parks, transit, highway & all major amenities. Property amenities include; gym, party & media rooms, bike storage, EV charging station, concierge & roof-top terrace with BBQs. A definite must see! (id:50787)
New Era Real Estate
66 Bay Street S Unit# 613
Hamilton, Ontario
Experience urban living at its finest at the Core Lofts! Right in the heart of downtown Hamilton this prime location offers unparalleled convenience access to the city's best attractions. Large open concept one bedroom plus den unit. 10+ ft ceilings, over 800 sqft living. Floor to ceiling windows with Juliette balcony. Large eat-in kitchen with granite counters, stainless steel appliances. Den could be used as an office or potential second bedroom. In suite laundry. Locker included. Building amenities include rooftop patio with BBQ, Gym and Party Room. Steps away from shopping and entertainment. A diverse array of dining options, many within walking distance. Highlights include: Hamilton Waterfront & Pier 4, beloved Locke St hotspots, growing and eclectic James St N known for art galleries and cultural festivals, discover the lively nightlife and unique bars of Hess Village, attend events at the AGO, Convention Centre or First Ontario Place. Don't miss this opportunity to live in a vibrant and convenient downtown location, surrounded by all the best Hamilton has to offer. (id:50787)
Judy Marsales Real Estate Ltd.
Bsmt B - 736 Sunnypoint Drive
Newmarket (Huron Heights-Leslie Valley), Ontario
Beautiful Brand new 1 bedroom & 1 bath basement apartment located in a desirable Huron Heights-Leslie Valley. Feat. Separate Entrance, Laminate Flooring & pot lights throughout &shared laundry in common area. Beautiful bathroom with large glass walk-in shower w/modern fixtures & vanity. Close To Public Transportation, Schools And Parks. 10 Min Drive From Hwy404. (id:50787)
Royal LePage Meadowtowne Realty
26 - 395 Anchor Road
Hamilton (Rymal), Ontario
Endless potential. Brand new commercial unit in convenient Hamilton Mountain location. Light filled space - windowed garage door. Ability to add a second floor. (id:50787)
RE/MAX Escarpment Realty Inc.
40 Nickerson Avenue
St. Catharines (442 - Vine/linwell), Ontario
Fabulous North End St. Catharines location awaits a new owner where the kids can walk to the school! This bungalow is uniquely situated on the lot for maximum privacy that offers a large front yard with mature magnolia tree to enjoy from your new front deck! Family ready with 4 bedrooms and 2 full bathrooms ! Tons of light from large front windows into the main floor family room, and dining area, that is just off the refreshed kitchen! Full basement with easy access to the back yard that could be a potential private entrance if you need a in-law opportunity. Fully fenced yard with 18'x 12' Oval above ground pool, fire pit area, and two additional sitting areas for your backyard retreat! Side yard has great storage space and a raised garden beds to grow your own veggies at home! Lots of parking spaces in the driveway for up to 3 cars and garage parking too! Furnace 2012 and recently serviced, Shingles replaced 2020. Opportunity awaits getting into this affordable detached home in the Garden City where you have it all, lake life, arts, sports events, concerts and tons of amazing restaurants and only a short drive to many award winning wineries too! (id:50787)
RE/MAX Escarpment Realty Inc.
807 - 170 Water Street N
Cambridge, Ontario
Welcome to this beautiful 2-bedroom, 2-bathroom condo in the heart of Galt, offering stunning views of the Grand River. This spacious unit features a large balcony where you can enjoy peaceful river views, ideal for relaxing or entertaining. With two dedicated parking spots ,one underground and one on the surface. You'll have both convenience and flexibility. Inside, enjoy an open layout with ample natural light, modern finishes, and comfortable living spaces. This condo perfectly blends scenic charm with urban convenience, making it an ideal home for those seeking a balance of comfort, style, and a picturesque location. The condo has many amenities including a roof top deck, gym, guest suites and social room! The condo fee also includes a locker, heat, air conditioning and water! Book your viewing today and be ready to call this condo Home! (id:50787)
RE/MAX Twin City Realty Inc.
175 Grey Street
London, Ontario
The Investments Group is pleased to present 175 Grey Street, a true value-add investment opportunity in London, Ontario. The property will be sold vacant with approved renovation permits to complete eight new units: one 3-bedroom, four 2-bedroom, and three 1-bedroom apartments, catering to the city's growing rental demand. Supported by multiple quotes for the work and professional property management, this property is primed for a seamless renovation process. Updates already completed include a new steel roof, boiler heating system, hot water tanks, and separately metered hydro. (id:50787)
Royal LePage Burloak Real Estate Services
207 - 60 Frederick Street
Kitchener, Ontario
RARE FIND!!! 826 SQFT. + Balcony!!! 2 Bedroom, 2 Full Washroom Condo Located In One Of Kitchener's Most Desirable Areas! This Is One Of The Largest 2-Bedroom Model In The Building, Combining Both Space And Functionality. Situated On the podium, No Need To Wait For Elevators, Park And Go Straight To Your Condo!!! Convenience Is The Key!!! The Layout Boasts A Spacious Primary Bedroom With A Walk-In Closet, While The Second Bedroom Features Double Closets, All Fitted With Upgraded Closet Organizer Incerts. Additional Highlights Include Private Balcony, Ensuite Laundry, And Fresh Paint Throughout, Making This Unit Move-In Ready. The Unbeatable Location Puts Everything At Your Fingertips - Walking Distance To LRT Access, Conestoga College, Government Buildings, And Major Tech Hubs Are Just 5 Minutes Drive. Don't Miss The Opportunity To Own A Spacious Unit In One Of Kitchener's Premier Neighborhoods! **EXTRAS** Existing Stainless Steel Fridge, Stove, OTR Microwave Hood Fan Combo, Dishwasher, Front Load Washer And Dryer & Window coverings. (id:50787)
Sutton Group - Realty Experts Inc.
7387 Sherrilee Crescent
Niagara Falls (222 - Brown), Ontario
Welcome To This Beautiful 2-Storey Detached Home Located In The New Subdivision Of Forest View In Niagara Falls! Built By One Of Niagara's Premier Builders. This Two Year Young Home Offers Over 2,500 Sqft (Including Basement). Of Living Space With 3+2 Bedroom & 3+1 Bathroom. Open Concept Living, Kitchen & Dining Areas With Engineered Hardwood & Tiled Flooring. This Home Features Lots Of Upgrades Such As A Kitchen With Tiled Backsplash, Quartz Counters. Professionally Finished Basement Apartment With A Separate Side Entrance Has Income Potential To Help With Mortgage Payments. Prime Location. Walking Distance To St. Michael's High School And Boys & Girls Club. Only 5 Minutes to QEW, Niagara Falls And All Amenities Such As Costco, Theater, Shopping In Niagara Square Plaza, New Hospital And More. **EXTRAS** Under Cabinet Lighting, Crown Molding On Cabinets, Walk-In Pantry, S/S Appliances. Second Floor Is Completed With 3 Bedrooms; Primary Bedroom With Walk-In Closet & 5 Pc Bathroom With Quartz Counters, Laundry Is On 2nd Floor. (id:50787)
Century 21 Millennium Inc.

