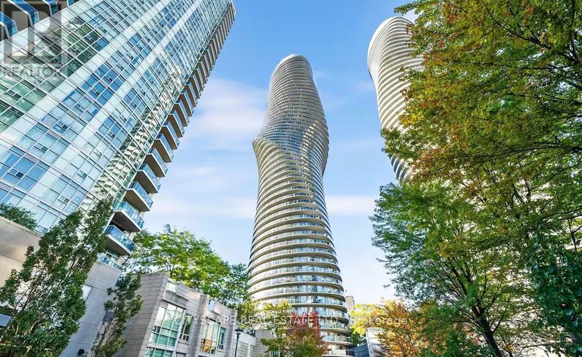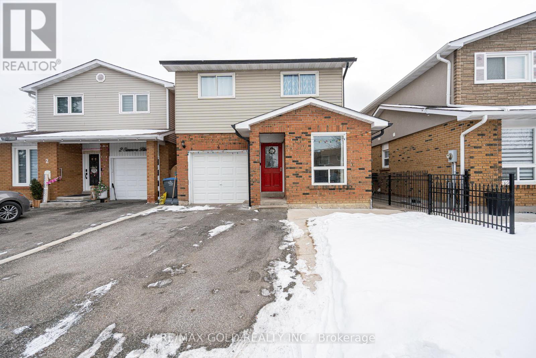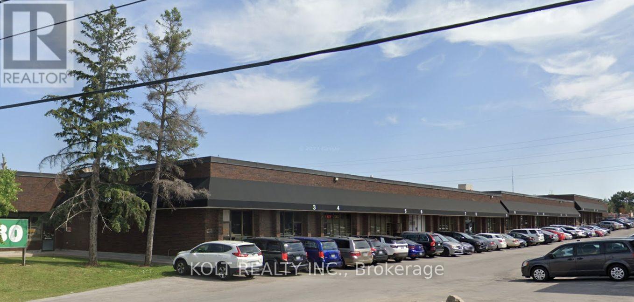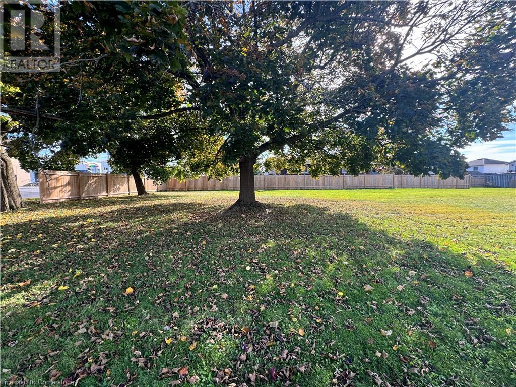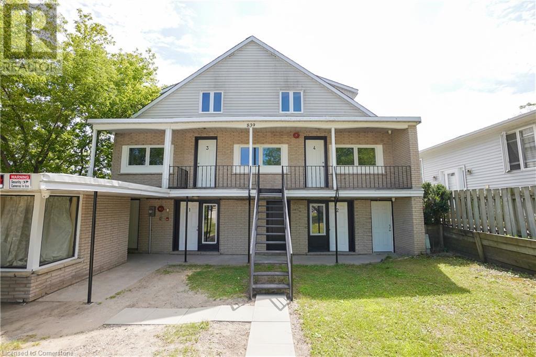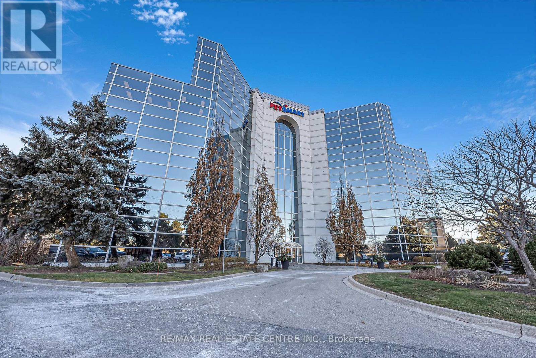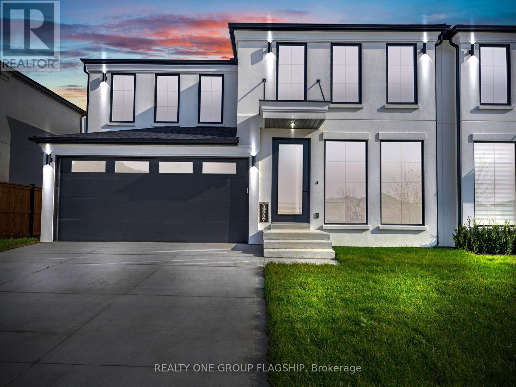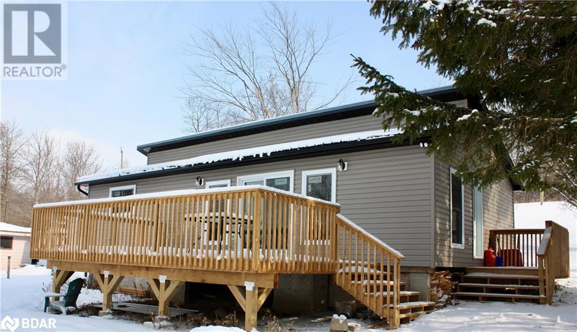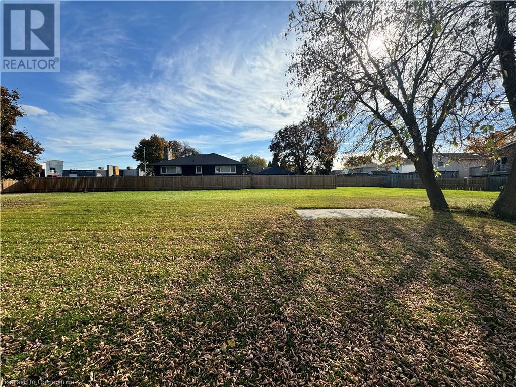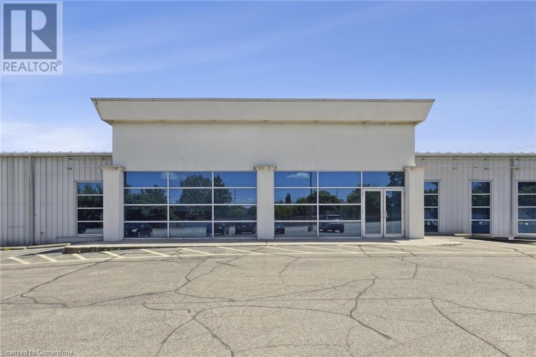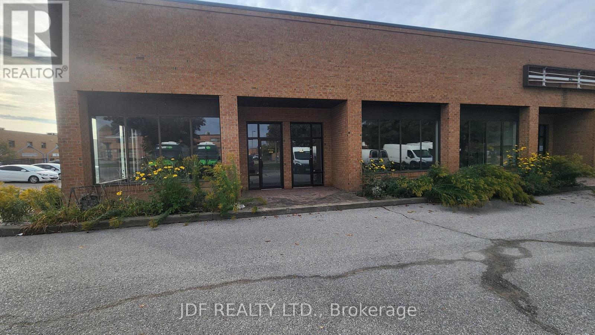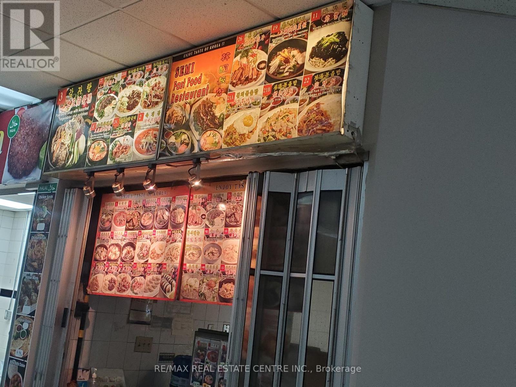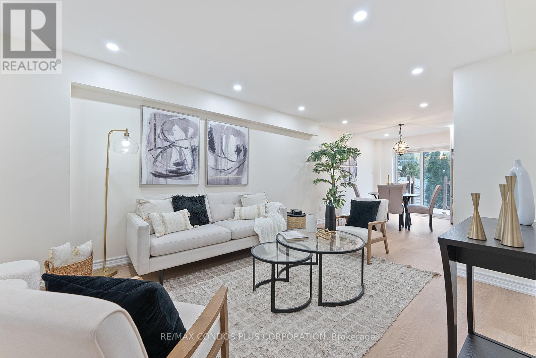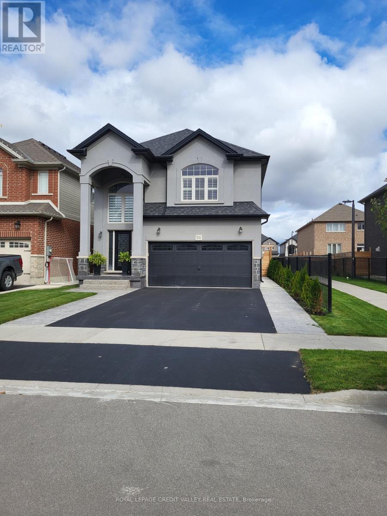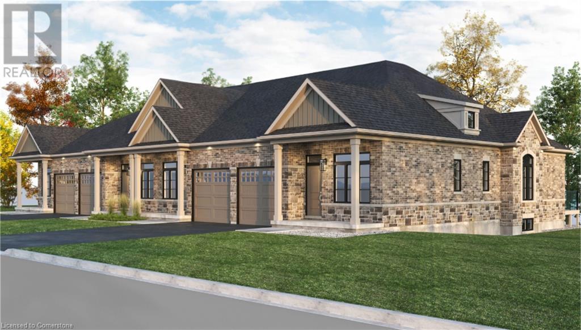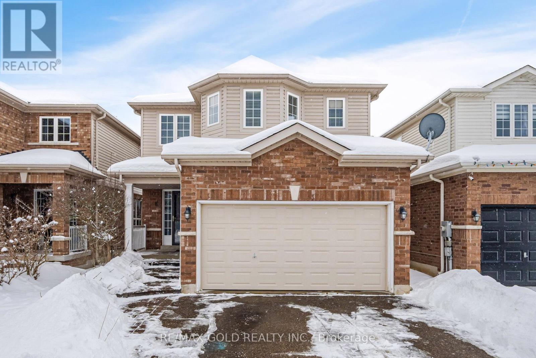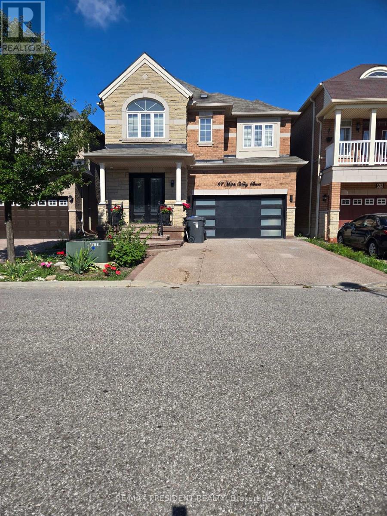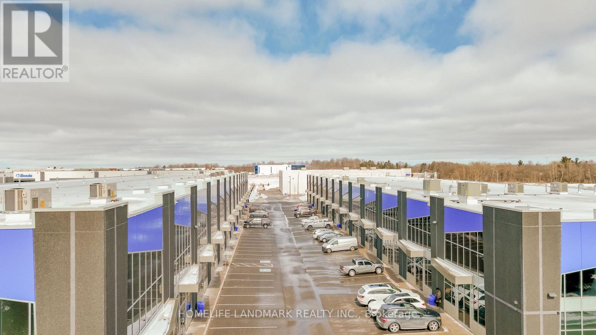1039 Viewpoint Trail Trail
Bracebridge, Ontario
Discover the ultimate waterfront retreat on the shores of iconic Lake Muskoka. Set on just under 7 private acres, this extraordinary property combines modern luxury with natural beauty, offering a rare opportunity to create your dream estate. The 2019 custom-built home and cottage, constructed with ICF and the highest-quality materials, exude elegance and durability, while the open-concept design and thoughtful layout make it ideal for both relaxing and entertaining. The property boasts an incredible, hard-to-find sandy beach entry into the crystal-clear lake, providing a family-friendly and serene waterfront experience. Two charming bunkies; one large and one small, offer flexible guest accommodations, ideal for hosting family, friends, or even providing private living spaces for in-laws or older children. The home is partially powered by an owned, eco-friendly Sunflower solar system, ensuring sustainable energy and minimal environmental impact. With a two-car garage, year-round road access, and complete privacy, this property is as functional as it is beautiful. The southwestern exposure delivers breathtaking views, while the surrounding nature creates a peaceful and secluded atmosphere. The property also features an owned shore road allowance and the opportunity to build a boathouse, allowing you to further personalize your lakeside haven. Whether you are looking for a private retreat, a family getaway, or a legacy estate, this is the perfect starting point to bring your Muskoka dreams to life. Book your private showing today to experience this rare gem for yourself. *Lot lines on Listing Photos are approximate, and should be confirmed by any interested party. (id:50787)
Real Broker Ontario Ltd.
2306 - 60 Absolute Avenue
Mississauga (Hurontario), Ontario
Step this fully furnished urban sophistication with this stunning 1-bedroom, 1-bathroom suite at the iconic 'Marilyn Monroe' building. Offering breathtaking northeast views of the lake and city skyline, this suite combines luxury and style in every detail. Upgraded with sleek stainless steel appliances, elegant granite countertops, a double sink, and a tiled backsplash, the kitchen is both functional and modern. The 9' ceilings enhance the sense of space, while the breakfast bar provides a cozy spot for casual dining. Rich hardwood flooring adds timeless elegance. Relax in the 4-piece bathroom, complete with a deep soaker tub, or enjoy the convenience of ensuite laundry. The suite boasts two walkouts to a private balcony, perfect for soaking in spectacular views. Located in Mississauga's most sought-after building, this suite offers an exceptional opportunity to experience luxury and convenience. Close to Hwy 403, QEW, Public Transit. Dont miss your chanceschedule your viewing today! **EXTRAS** Close to 403, QEW, Square 1, numerous restaurants, Mississauga City Place, living arts centre, Celebration Square Indoor/Outdoor Pool, Basketball/Badminton court/ Gym/ BBQ Area / Movie Theater & more. Price can be adjusted if not furnished. (id:50787)
Cityscape Real Estate Ltd.
4 Simmons Boulevard
Brampton (Madoc), Ontario
Discover this stunning, fully renovated detached home situated in one of Brampton's most sought-after neighborhoods. This property offers 3 bedrooms + main floor office (used as a 4th bedroom), 3.5 bathrooms, beautifully upgraded kitchen and a bright family room with a electric fireplace. Pot lights throughout, updated flooring, stylish shower panels, a new deck and patio door, and a 200-amp electric panel ensure comfort and modern aesthetics. A legal 1-bedroom basement apartment with a separate entrance, this property is ideal for large families or those seeking additional rental income. Just minutes from Hwy 410 and within walking distance of schools, shopping, trails, public transit, and recreational facilities. A family friendly neighborhood with nearby parks, shopping, and places of worship. This property offers the perfect blend of comfort and potential. Whether you're looking for a move-in-ready family home or a lucrative investment, this opportunity is not to be missed! **EXTRAS** All Existing Appliances And Elfs. ** This is a linked property.** (id:50787)
Executive Real Estate Services Ltd.
5 - 116 Orenda Road
Brampton (Brampton East), Ontario
M2 ZONED, BODY & MECHANIC SHOP APPROVED, 1206 SQ FT CONDO UNIT @ RUTHERFORD & ORENDA. OMVIC APPROVED LOCATION, 2ND FLOOR MEZZANINE OVER 600 S FT WITH STORAGE OR RECEPTION ROOM, LARGE OFFICE WITH PRIVATE BATH WITH JACCUZZI, PLUS A SLIDE AWAY WALL OPEN TO SHOP FLOOR BELOW. SHOP IS SPACIOUS WITH HIGH 20 FT CIELINGS AND FULL 2ND BATHROOM COMPLETE WITH LAUNDRY. PERFECT FOR YOUR BUSINESS TO EXPAND OR START. SUPER LOCATION AND ZONING. VEWINGS ANYTIME THROUGH LISTING BROKER **EXTRAS** HAS COMPRESSOR INSTALED ON WALL, PLUS HOT WATER TANK TO SAVE SPACE, FULL LAUNDRY INS INCLUDED, VERY RARE 2 FULL BATHS AND POTENTIAL FOR OVERNIGHT STAYS ON THOSE LONG DAYS (id:50787)
Homelife/miracle Realty Ltd
13-15 - 80 Esna Park Drive
Markham (Milliken Mills West), Ontario
Total area includes approximately ~5885 SF on Ground Floor and ~2138 SF second level office space. There is an additional ~1100 SF of storage mezzanine not included in the total square footage. Parking Lot, Roof, Awnings all repaired or replaced within the last 5 years. Low monthly maintenance fee. Open Parking. Approx ~1200 SF Portion of second floor office is rented month-to-month with its own separate entrance. Measurements are approximate. Buyer/agent to confirm measurements and permitted uses. **EXTRAS** *UNIT 15, LEVEL 1, YORK REGION CONDOMINIUM PLAN NO. 937 AND ITS APPURTENANT INTEREST. THEDESCRIPTION OF THE CONDOMINIUM PROPERTY IS : PT LT 4 CON 4 (MKM), PT 2, 66R2393 EXCEPT PT 1665R31579; MARKHAM, AS MORE PARTICULARLY SET OUT IN SCHEDU (id:50787)
Kolt Realty Inc.
3 - 423 Pharmacy Avenue
Toronto (Clairlea-Birchmount), Ontario
Spacious 2 Bedroom apartment in a VERY quiet building. Bus Stop is eight outside. 1 parking included. No waiting for an elevator! Just a few short steps up to your apartment. Freshly cleaned and painted. **EXTRAS** Coin operated laundry in the basement. Kitchen and bathroom are in the process of getting new flooring (id:50787)
Century 21 Heritage Group Ltd.
116 Manville Road
Toronto (Clairlea-Birchmount), Ontario
This High-Income-Producing Multi-Tenant Industrial Property Is Located On A Prime Corner Lot At Warden Ave And Eglinton Ave In Golden Mile Scarborough. Offering Over 22,000 Sq. Ft. Of Space With A Clear Height Range Of 9-26 Feet, This Steady And High-Income Property Is A Rare Investment Opportunity. Current Uses Include Vehicle Repairs And Service, Warehouse, And Offices, With Permitted Uses For Vehicle Servicing And Repairs, Warehouse, Manufacturing, Distribution, And Offices. The Property Features A Basement Tunnel For Convenient Maintenance, Overhead High Crane Installed In The 26-Ft Clear Industrial Space, Heavy Power, And Radiant Heat. The Main Building Boasts Towering 25+ Ft Ceiling Heights, Multi-Tenanted Portion Includes Second-Floor Office Spaces And Main-Floor Industrial Small-Bay Automotive-Related Mechanic/Body Shops. Providing Huge Upside For Income Generation, End-User Use, Or Redevelopment Opportunities. Please Do Not Approach Or Disturb Tenants. **EXTRAS** PT LT 12, PL 3759 , AS IN TB222637(SECONDLY) ; SCARBOROUGH , CITY OF TORONTO (id:50787)
Property.ca Inc.
29 Kingsdown Drive
Toronto (Ionview), Ontario
Amazing Huge Custom Built 2-Storey House. Double car garage. Large Eat-In Kitchen. 4 Bedrooms. 200 Amp Hydro Panel. Located In Toronto Nice Family Neighbourhood. A Four Seasons Solarium Inviting Ample Natural Light Through Large Windows. Truly An Extra Unique Opportunity Sitting Area. Separate Entrance To Spacious Basement With Stunning Full Eat-In Kitchen, 5 Pc Washroom. The Potential Of This Versatile Space Could Serve As An In-Law Suite. Convenient To School, Park, Supermarket, Retail Stores, Bank, Bus Stop, Kennedy Subway Station & All Amenities. Pride Of Ownership Shines Throughout This House. This Is The One You Have To See For Yourself. **EXTRAS** Fridge, Stove, Dishwasher, Freezer, Washer & Dryer. Existing Light Fixtures. All Existing Window Coverings. Furnace, Air Conditioning, Hot Water Tank Owned, Central Vacuum, Alarm System, Video Security Camera. (id:50787)
Trustwell Realty Inc.
Bsmt - 2113 Theoden Court
Pickering (Brock Ridge), Ontario
Discover This Well-Maintained 1-Bedroom, 1-Bathroom Walk-Out Basement Apartment With Private Entrance. Features An Open Kitchen With Modern Appliances, Laminate Flooring, In-Unit Laundry, And Easy Backyard Access. Located On A Quiet Court Near Parks, Schools, Shopping, And Transit. Includes 1 Parking Spot. Utilities Split. No Smoking, No Pets. Book Your Viewing Today! **EXTRAS** Tenant Is Responsible For 30% Utilities (id:50787)
RE/MAX Royal Properties Realty
Lower - 29 Jeanette Street
Toronto (Cliffcrest), Ontario
***Just Renovated & Ensuite Laundry Added***This beautifully renovated 2+1 Bedroom (Can be used 3 Bedrooms) lower unit for rent features a huge living & dining room, 1 updated bathroom, and an extra-large sun-filled backyard perfect for enjoying the warmer months. Situated in the heart of Cliffcrest Village, you're just steps from top-rated schools, convenient shopping, and have easy access to GO Transit, TTC, and local parks. Landlord is open to families/students/individuals up to a max of 3-4 occupants. **EXTRAS** Fridge, Stove, Ensuite Washer & Dryer. One Parking Spot Included. Lower Tenant covers 35% of All Utilities & Hot Water Tank Rental. (id:50787)
Search Realty Corp.
Part 4 Alpine Drive
Niagara Falls, Ontario
Nestled in a highly sought-after neighborhood of Niagara Falls, this vacant building lot offers endless possibilities. Measuring 66 x 62 ft, this level, soon to be fully serviced lot is ready for development, whether you're looking to build your forever home or a lucrative investment property. Conveniently located just minutes from the vibrant downtown core, world-famous attractions, schools, shopping, and serene parks, this location combines tranquility with accessibility. Don’t miss this rare opportunity to secure a piece of Niagara Falls and turn your vision into reality. (id:50787)
Royal LePage State Realty
839 Mosley Street
Wasaga Beach, Ontario
Nestled in a stunning riverside location, this beautifully situated 10-plex offers both charm and investment appeal. Each unit enjoys ample parking, while recent upgrades have enhanced the property’s rental potential. With a strong cap rate of 6% and an enticing Vendor Take Back (VTB) option for 1 year, this opportunity offers a remarkable 13.5% cash-on-cash return in the first year with just 15% down. To sweeten the deal, we’re offering up to 3 months of interest-free VTB to allow the new buyer to secure full tenancy. This is a rare chance to own a prime investment property with incredible upside. Reach out today for the full detailed package—don’t miss out! (id:50787)
Platinum Lion Realty Inc.
9 - 1100 Burloak Drive
Burlington (Industrial Burlington), Ontario
These flexible office suites, ranging from 189.75 sq ft to 328.35 sq ft, are designed for professionals across industries such as real estate, law, media, and more. Enjoy 24/7 access to high-speed internet, modern boardrooms for collaboration, and fully equipped meeting spaces. Amenities include printers, scanners, a shared kitchen area, and premium offerings like coffee and sparkling water, ensuring a seamless work experience. Located with direct access to Highway 403 and in proximity to major transit options, this office offers convenience for both employees and clients. Surface parking, a welcoming reception area, and well-designed communal spaces foster productivity and networking opportunities. Perfect for businesses seeking a professional, well-connected environment to grow and thrive. Immediate possession is available with flexible lease terms ranging from 36 to 120 months. (id:50787)
RE/MAX Real Estate Centre Inc.
4557 Valerio Crescent
Lasalle, Ontario
Welcome to your dream home! This stunning new build, spanning approx 2400 sqft, offers a spacious and inviting layout perfect for family living. Nestled on a quiet cul-de-sac surrounded by similarly elegant homes, this charming home has never been lived in, making it ready for your personal touch. Located in a prestigious neighborhood, this home is just minutes away from schools, shopping, beautiful parks, and the US border - Ideal for families who value both tranquility and convenience. (id:50787)
Realty One Group Flagship
17 - 351 Parkhurst Square
Brampton (Parkway Belt Industrial Area), Ontario
One Room Available!!! One of the Best Location to Open Lawyer Office, Real Estate, Mortgage, Immigration Office Etc. Very Busy intersection of Airport/Steeles Previously used by a Lawyer. Lot of Surface parking. Gross rent Of $1000 per month. (id:50787)
Homelife Maple Leaf Realty Ltd.
53 Long Island
Bailieboro, Ontario
Be ready for spring with this extensively renovated island cottage on Long Island, Rice Lake. This fully insulated cottage features, new windows and main door. New siding, soffits, fascia and eaves. Put your mind at ease knowing there is a new steel roof on the front and 5-year-old shingles on the rear plus a new steel roof on the shed. Indoors you will find a new freshly installed kitchen just waiting for its first family gathering. The fresh bathroom offers a new vanity and light fixture. As you enter the cottage, the new wood wall coverings add a welcoming pine smell. The new subfloor and flooring provide easy maintenance and durable living space. A new ductless heat pump and baseboards help to keep the cold at bay. Throughout the cottage, there are new switches and plugs and light fixtures. The property has a spacious rear yard with space for the children to play. The property is just a few minute's boat ride from the mainland which will allow you to be relaxing on the dock in no time. Just 90 minutes from the GTA, Rice Lake is known for it's spectacular fishing, boating and family friendly atmosphere. (id:50787)
Royal Heritage Realty Ltd.
291 St Lawrence Drive
Welland, Ontario
Welcome to 291 St. Lawrence Drive, a stunning raised ranch bungalow in a quiet and family-friendly neighborhood of Welland! This detached home offers a spacious 3+2 bedroom layout, 2 full bathrooms, and 2,200 sq. ft. of beautifully maintained living space.The main level boasts a functional open-concept design with ample natural light, perfect for entertaining or cozy family gatherings. Downstairs, the oversized basement windows flood the space with sunlight, creating a warm and inviting atmosphere. The gas fireplace adds a touch of comfort, ideal for relaxing evenings.Recent upgrades include a widened concrete driveway offering plenty of parking for your family and guests. This home is perfect for those seeking peace and tranquility while still being close to amenities, schools, parks more! (id:50787)
RE/MAX Escarpment Realty Inc.
113 Pike Creek Drive
Cayuga, Ontario
DISCOVER THE OPPORTUNITY TO OWN A BEAUTIFULLY DESIGNED HOME NESTLED ON A LARGE, PIE-SHAPED LOT THAT BACKS ONTO TRANQUIL CONSERVATION AND FARMLAND. THIS DESIRABLE WALK-OUT LOT FEATURES A SPACIOUS LAYOUT SPREAD ACROSS 1,763 SQ.FT., WITH 3 BEDROOMS AND 2 BATHROOMS, PERFECTLY BLENDING COMFORT WITH MODERN AMENITIIES. DEPOSIT STRUCTURE: $25K WITH THE OFFER, $25K IN 60 DAYS, $25K IN 180 DAYS. AN IDEAL CHOICE FOR THOSE LOOOKING FOR CONTEMPORARY LIFESTYLE IN A SERENE SETTING. PRE-CONSTRUCTION. RSA. ROOM SIZES SUBJECT TO CHANGE. **OTHER HOMES AND LOTS AVAILABLE, PLEASE CONTACT LISTING AGENTS FOR MORE INFORMATION** (id:50787)
Homelife Professionals Realty Inc.
72 Pike Creek Drive
Cayuga, Ontario
WELCOME TO HIGH VALLEY ESTATES, WHERE THE CHARM OF COUNTRY LIVING SEAMLESSLY MEETS URBAN CONVENIENCE. THIS PRE-CONSTRUCTION HOME IS NESTLED ON A PREMIUM, LARGE-SIZED LOT, OFFERING A TRANQUIL RETREAT JUST STEPS AWAY FROM CITY AMENITIES. FEATURING 1243 SQ. FT. OF MODERN LIVING SPACE, THIS PROPERTY BOASTS HIGH-END FINISHES AND CONTEMPORARY COMFORTS. ENJOY A THOROUGHLY DESIGNED LAYOUT WITH 2 BEDROOMS AND 2 BATHROOMS, PROVIDING AMPLE SPACE FOR RELAXATION AND HOSTING. EXPERIENCE THE BEST OF BOTH WORLDS IN HIGH VALLEY ESTATES. RSA. ROOM SIZES SUBJECT TO CHANGE. **OTHER HOMES AND LOTS AVAILABLE, PLEASE CONTACT LISTING AGENTS FOR MORE INFORMATION** (id:50787)
Homelife Professionals Realty Inc.
Part 3 Alpine Drive
Niagara Falls, Ontario
Nestled in a highly sought-after neighborhood of Niagara Falls, this vacant building lot offers endless possibilities. Measuring 58x71, this level, soon to be fully serviced lot is ready for development, whether you're looking to build your forever home or a lucrative investment property. Conveniently located just minutes from the vibrant downtown core, world-famous attractions, schools, shopping, and serene parks, this location combines tranquility with accessibility. Don’t miss this rare opportunity to secure a piece of Niagara Falls and turn your vision into reality. Contact us today to learn more or to schedule a walk-through of the property! (id:50787)
Royal LePage State Realty
31 Bayfield Street
Barrie (City Centre), Ontario
Own a piece of Barrie's vibrant downtown core with this exceptional investment opportunity! Located in the heart of downtown Barrie, 31 Bayfield Street presents a rare chance to acquire a well-established rooming house with a thriving Irish pub on the ground floor. This property offers a unique blend of stable income, significant cash flow, and long-term appreciation potential.This rooming house boasts 34 units and generates a robust net cash flow of $248,409.57 after expenses, providing immediate returns on your investment. The established Irish pub further enhances the property's income potential. This property provides essential housing in Barrie, addressing a critical need within the community. Investing here means contributing to the local economy and making a positive social impact. As rents continue to rise in Barrie's desirable downtown core, this property is poised for substantial appreciation in value. This is a legacy investment, capable of generating steady income for generations to come. Recognizing the unique financing considerations associated with rooming houses, the owner is offering vendor take-back financing of up to $1,000,000 in second position. This exceptional opportunity significantly eases the acquisition process and demonstrates the seller's confidence in the property's performance. Investment Highlights: Strong Cash Flow: The impressive net cash flow provides immediate returns and a solid foundation for future growth.Strategic Location: Downtown Barrie is a hub of activity, ensuring consistent demand for both residential and commercial spaces. Community Impact: This property plays a vital role in providing housing solutions within the community.This is not just an investment; it's an opportunity to secure a stable income stream, contribute to the community, and build long-term wealth. Don't miss out on this rare chance to own a prime piece of downtown Barrie. (id:50787)
Ipro Realty Ltd.
544 Dean Drive
Cornwall, Ontario
Nestled in a peaceful upscale neighbourhood in Cornwall, this spacious brick bungalow (1766 sq ft + finished basement), built in 2007, is the perfect retreat conveniently close to all amenities. The main floor features stunning hardwood and ceramic flooring, creating a warm, welcoming atmosphere. This beautiful home offers 3+1 bedrooms and 2+1 baths, including a large kitchen with a center island, new stainless steel appliances, quartz countertops, and a contemporary backsplash. The open-concept living and dining area is cozy with a gas fireplace, and the formal family room boasts clean lines and a large window overlooking the backyard. The primary bedroom is a luxurious escape, featuring a walk-in closet and a 4-piece ensuite bathroom. The finished basement adds extra living space, including a 1-bedroom/den with a 3-piece bathroom, a spacious rec room, and an enticing bonus - the owner includes a pool table with all accessories. This home also features a double-car garage, an interlocked stone driveway, a large shed, and a deck. (id:50787)
Ipro Realty Ltd
6 - 95 Saginaw Parkway
Cambridge, Ontario
Don't miss this excellent Kabob Grill restaurant for sale in Cambridge ! Perfectly situated at the bustling intersection of Saginaw Parkway and Franklin Boulevard, this high-traffic location is in the vibrant Galt North area of Cambridge. Surrounded by a thriving residential community, schools, hospitals, and nearby commercial and industrial areas, this restaurant benefits from consistent foot traffic and a diverse customer base. With impressive sales and a strong foundation, this business still has plenty of untapped potential to grow even further. The lease offers security with an existing term plus a 5-year renewal option. A fantastic chance to own a thriving restaurant in a prime location. (id:50787)
Right At Home Realty
555 Barton Street
Hamilton, Ontario
Building has been well maintained and lends itself to light manufacturing, heavy equipment sales and leasing operations, warehousing and distribution and heavy outside storage requirements. The property is 58,202 SF and comes with a large parking lot and open yard for outside storage. Excellent exposure along Barton, with great connectivity to all major industrial/commercial neighbourhoods in Stoney Creek as well as the QEW highway (id:50787)
Colliers Macaulay Nicolls Inc.
11-14 - 577 Edgeley Boulevard
Vaughan (Concord), Ontario
Prime space in great Vaughan location. Corner unit Beautiful showroom space, large open space, kitchenette, 4 drive in doors, radiant heat in units 11-12 and forced air in units 13-14. Close Proximity To Vmc Subway. Office component can be scaled back if required. Lots of parking on site (id:50787)
Jdf Realty Ltd.
8 - 2580 Shepard Avenue
Mississauga (Cooksville), Ontario
Fantastic Opportunity to Own Thriving Korean Restaurant In Food Court Outlet Located At The Corner In Busy Newin Centre Mall (Hurontario/Dundas St)6 Days, Short Hours (11Am-7Pm), Unlimited Potential To Grow.New 5+5 Year Lease Available To Qualified Buyer. Full Line of Restaurant Equipment. Current Rent Amount Is Around $3,600. (TMI And HST Included)Current Owner Has Been Operating This Business Over 15 Years And Wants To Retire.Please Do Not Visit Without Appointment.All Numbers And Information To Be Verified By Buyer Or Buyer's Agent. (id:50787)
RE/MAX Real Estate Centre Inc.
1 Seanesy Drive
Niagara Falls, Ontario
Luxury Living at Its Finest! Welcome to this stunning approx. 3300 sqft. beauty, situated on one of the largest lots in the neighborhood. As you approach, a welcoming wrap-around front porch leads to a grand double-door entry. Inside, the main floor offers a thoughtfully designed layout with 9ft ceilings, hardwood floors, and separate living and dining areas, along with a spacious great room featuring a gas fireplace. The chefs kitchen is a true highlight, featuring quartz countertops, stainless steel appliances including a gas stove, a modern backsplash, and a large island perfect for entertaining. Upstairs, the primary bedroom boasts a luxurious 5-piece spa-like ensuite with a glass shower, double-door entry, and a walk-in closet that's spacious enough to be its own room. The other bedrooms, each with the feel of a primary bedroom have access to their own bathrooms. Also for your added convenience you have an upstairs laundry room. Pride of ownership, please see virtual tour!!! EXTRAS: This home is perfect for a large family and ideally is located near Niagara College, Highway 406, Brock University, Welland Hospital, and all local amenities. Truly a must-see! RENTAL ITEMS: All existing appliances, California shutters, and all electrical light fixtures. (id:50787)
RE/MAX Realty Services Inc M
353 Victoria Park Avenue
Toronto (Birchcliffe-Cliffside), Ontario
Welcome to 363 Victoria Park Avenue, Renovated From Top To Bottom! This solid brick home is located in the highly desirable Upper Beaches area. This Semi Detached With A Legal Basement, It boasts 3 bedrooms, 4 bathrooms, Gourmet Kitchen With Centre Island, Quartz Countertops And Quartz Backsplash, Spacious Family Room and Dining Room With A Walk Out To Your Deck Overlooking Your Large Backyard and a Finished Basement With A Seperate Entrance Basement with A Kitchen and Bathroom. The main floor features Vinyl flooring and a large mudroom to store all your belongings. Laundry Conveniently located on The Main Floor, with a Rough In for the Basement(For Your Potential In Law or Tenant) You'll love the fantastic schools nearby, convenient TTC access right at your doorstep, and the proximity to Kingston Road Village - just minutes away **EXTRAS** All Permits Closed! (id:50787)
RE/MAX Condos Plus Corporation
50 Fairgrounds Drive
Hamilton (Binbrook), Ontario
Beautifully presented tastefully updated 4 Bedroom 2.5 Bathroom. Meticulously maintained featuring Grand Foyer with cathedral ceilings, open concept main floor layout with 9 Ft ceilings. Spacious Dining Room and Family Room. White Kitchen Cabinets with a Featured Centre Island Stainless Steel Appliances combined with an Eat-In Breakfast Area that leads to a walk out fenced Backyard. Master Bedroom with walk-in closet, separate shower and tub. Three additional spacious Bedrooms and a convenient 2nd floor Laundry Room. Unfinished Basement. Close to Schools, Shopping & Transit (id:50787)
Royal LePage Credit Valley Real Estate
451 Masters Drive
Woodstock, Ontario
Discover unparalleled luxury with The Berkshire Model, crafted by Sally Creek Lifestyle Homes. Situated in the highly sought-after Sally Creek community in Woodstock, this stunning home combines timeless elegance with modern convenience. Its prime location offers easy access to amenities, with limited golf course view lots available—providing an exclusive living experience. This exquisite 4-bedroom, 3.5-bathroom home boasts exceptional features, including: 10' ceilings on the main level, complemented by 9' ceilings on the second and lower levels; Engineered hardwood flooring and upgraded ceramic tiles throughout; A custom kitchen with extended-height cabinets, sleek quartz countertops, soft close cabinetry, a walk-in pantry and servery, and ample space for hosting memorable gatherings; An oak staircase with wrought iron spindles, adding a touch of sophistication; Several walk-in closets for added convenience. Designed with care and attention to detail, the home includes upscale finishes such as quartz counters throughout and an elegant exterior featuring premium stone and brick accents. Nestled on a spacious lot backing onto a golf course. The home includes a 2-car garage and full customization options to make it uniquely yours. Elevate your lifestyle with this masterpiece at Masters Edge Executive Homes. Occupancy is available in 2025. Photos are of the upgraded Berkshire model home. (id:50787)
RE/MAX Escarpment Realty Inc.
11 Devondale Avenue
Toronto (Newtonbrook West), Ontario
Renovated 1.5 Storey Home Located At Newtonbrook Community, This Beautiful Home Featuring 3 Bedrooms With upgraded Bathroom, Modern Kitchen Boasts Caesarstone Countertops, Stainless Steel Appliances, The Finished Basement With Seperate Enrance Offers A Large Recreation With A Gas Fireplace, A Huge Backyard Extends The Comforts Of Inside To The Out, Extra Long Driveway Without Sidewalk. Steps To TTC, Park, Finch Station, Schools... (id:50787)
Homelife Landmark Realty Inc.
924 Garden Court Crescent
Woodstock, Ontario
Welcome to Garden Ridge by Sally Creek Lifestyle Homes. A vibrant 55+ active adult lifestyle community nestled in the sought-after Sally Creek neighborhood. This, to be built, stunning end unit freehold bungalow unit offers 1,148 square feet of beautifully finished living space, thoughtfully designed to provide comfort and convenience, all on a single level. The home boasts impressive 10-foot ceilings on the main floor and 9-foot ceilings on the lower level, creating a sense of spaciousness. Large, transom-enhanced windows flood the interior with natural light, highlighting the exquisite details throughout. The kitchen features 45-inch cabinets with elegant crown molding, quartz countertops, and high-end finishes that reflect a perfect blend of functionality and style. Luxury continues with engineered hardwood flooring, sleek 1x2 ceramic tiles, and custom design touches. The unit includes two full bathrooms, an oak staircase adorned with wrought iron spindles, and recessed pot lighting. Residents of Garden Ridge enjoy exclusive access to the Sally Creek Recreation Centre, a hub of activity and relaxation. The center features a party room with a kitchen for entertaining, a fitness area to stay active, games and crafts rooms for hobbies, a library for quiet moments, and a cozy lounge with a bar for social gatherings. Meticulously designed, these homes offer a unique opportunity to join a warm, welcoming community that embraces an active and engaging lifestyle. Occupancy 2025. (id:50787)
RE/MAX Escarpment Realty Inc.
27 - 40 Zinfandel Drive
Hamilton (Winona), Ontario
Beautiful Townhouse in the sought after Foothills of Winona. 3 bed, 2.5 washrooms. Attached Garage with a driveway. Lot of natural Light. Loaded features and upgrades, 9' ceiling, bright open concept living/dining room, modern kitchen upgraded cabinets, a large island, equipped with new S/S appliances. Spacious primary bedroom, with his & hers closet and an ensuite. One additional bedroom and a full bathroom complete the bedroom level. Easy access to QEW and walking distance to shopping centre, restaurants, Costco, Metro, conservation park, schools and the future GO Station,Fifty Point Marina and Wine country. RSA. No Pets.No Smokers. (id:50787)
Right At Home Realty
806 Garden Court Crescent
Woodstock, Ontario
Welcome to Garden Ridge, a vibrant 55+ active adult lifestyle community nestled in the sought-after Sally Creek neighborhood. This stunning freehold bungalow walk-out unit offers 1,100 square feet of beautifully finished living space, thoughtfully designed to provide comfort and convenience, all on a single level. The home boasts impressive 10-foot ceilings on the main floor and 9-foot ceilings on the lower level, creating a sense of spaciousness. Large, transom-enhanced windows flood the interior with natural light, highlighting the exquisite details throughout. The kitchen features 45-inch cabinets with elegant crown molding, quartz countertops, and high-end finishes that reflect a perfect blend of functionality and style. Luxury continues with engineered hardwood flooring, sleek 1x2 ceramic tiles, and custom design touches. The unit includes two full bathrooms, an oak staircase adorned with wrought iron spindles, and recessed pot lighting. Residents of Garden Ridge enjoy exclusive access to the Sally Creek Recreation Centre, a hub of activity and relaxation. The center features a party room with a kitchen for entertaining, a fitness area to stay active, games and crafts rooms for hobbies, a library for quiet moments, and a cozy lounge with a bar for social gatherings. Meticulously designed, these homes offer a unique opportunity to join a warm, welcoming community that embraces an active and engaging lifestyle. (id:50787)
RE/MAX Escarpment Realty Inc.
87 Merryfield Drive
Toronto (Dorset Park), Ontario
Stunning 4-Bedroom, 2-Storey Home on a Spacious 42 x 125 ft Lot! This meticulously maintained property showcases "Pride of Ownership" with a bright, open-concept floor plan designed for both entertaining and everyday living. The expansive kitchen features modern appliances, granite countertops, and a large island perfect for gathering with family and friends. The elegant primary suite offers a serene retreat with a large walk-in closet. Three additional well-appointed bedrooms provide flexibility for family, guests, a nursery, home office, or gym. The spacious basement, with a separate entrance, offers endless possibilities - family room, additional bedroom, playroom, gym, or in-law suite with potential for a separate basement apartment. Step outside to your private backyard oasis, complete with a patio and garden, basking in all-day southern sun exposure ideal for outdoor dining and relaxation. Additional highlights include a carport, hardwood floors, and central air conditioning. Nestled in a peaceful, family-friendly neighbourhood, this home is conveniently located near top-rated schools, parks, shopping, and dining. A fantastic opportunity as a dream home or an income-generating rental/Airbnb investment. EXTRAS Large south-facing backyard perfect for future possibilities! (id:50787)
Keller Williams Advantage Realty
85 Anderson Road
New Tecumseth (Alliston), Ontario
Welcome to this stunning 'Carlton' model detached home, where comfort, style, and functionality meet. Featuring 3+1 bedrooms and 4 baths, this home boasts an open-concept main floor with a bright living room adorned with floor-to-ceiling windows, kitchen with granite countertops, tile flooring, a breakfast bar, and top-quality appliances, plus a walkout to the backyard. The second floor offers a spacious master bedroom with a walk-in closet and luxurious 4-piece ensuite, along with two additional bedrooms filled with natural light. The fully finished basement includes an extra bedroom, a 4-piece bath with heated ceramic floors, and ample recreational space. Outside, enjoy a fully fenced yard with green and concrete tile flooring. Located in a peaceful, friendly neighborhood, this home is close to parks, schools, sports courts, trails, a community center, a hospital, shops, and abundant green space. **EXTRAS** Two Car Garage Has Entrance Into The Main Floor Laundry Room, Centrally Located For Easy Commuting To Barrie, Orangeville Or The Gta. (id:50787)
RE/MAX Gold Realty Inc.
313 Wallenberg Crescent
Mississauga (Creditview), Ontario
Spacious Detached Home with Separate legal Basement Apartment in Prime Mississauga Location! Great Business Rental Income well-maintained detached home offering 5+2 bedrooms, 3 bathrooms, and a separate entrance to legal basement apartment perfect for large families or investors looking for rental income potential. This spacious home features a bright with plenty of room for family living. The main floor boasts a large living and dining area, and four generously sized bedrooms, including a master with an ensuite bathroom.The fully finished legal basement apartment with its own separate entrance includes 2 additional bedrooms, a full kitchen, and a spacious living area, providing an excellent opportunity for additional rental income or extended family living. This is a must-see home, whether you are looking for more space for your family or an investment opportunity with income potential. Don't miss out on this rare find! **EXTRAS** This home is ideal for multi-generational living or someone looking for a property with excellent rental potential. Don't miss the chance to own this spacious and versatile home in a sought-after neighbourhood! (id:50787)
Kingsway Real Estate
541 David Street
Gravenhurst (Muskoka (S)), Ontario
This beautiful 3+1 bedroom raised bungalow is located in the heart of Gravenhurst, offering a bright and open-concept layout. Built in 1992, the home features tile flooring and laminate throughout, along with a modern kitchen that includes a gas stove, stylish backsplash, and concrete and wood countertops. The bright finished basement features a spacious recreation room with a warm gas fireplace, a bedroom, and an above-grade walkout with a separate entrance. Front & rear decks off main level for additional outdoor living & entertaining space! Large 66'x100' lot, south facing back yard with garden storage shed and ample space for additional development and parking. Enjoy the convenience of municipal services (gas, water, and sewer) while being just steps from Gull Lake, Gull Lake Park Beach, Downtown Gravenhurst, restaurants, shops, library, recreation center, and Lake Muskoka! This home provides the perfect combination of in-town living and Muskoka charm! (id:50787)
RE/MAX Hallmark York Group Realty Ltd.
209 - 3005 Pine Glen Road
Oakville (1019 - Wm Westmount), Ontario
1Bed East facing suite with Parking. Located In Oakville's Historic Old Bronte Road, The Bronte Is A Beautiful Boutique Style Building That Is The Natural Choice For Those Seeking An Urban Lifestyle Surrounded By Parks, Blue Skies And Fresh Living. The Bronte Is A Stone's Throw Away From Two Go Stations And Moments To Hwys 403, 407 & QEW. This well-appointed suite features beautifulfinishes-9' ceilings, S/S appliances, quartz counters, tiled backsplash, laminate floor and much more. Enjoy the well- appointed amenities- Library, lounge, gym, party room, outdoor dining, terrace with lounge & fire pit, multi-purpose room and Pet Spa. Close to hospital and other amenities. **EXTRAS** Stainless Steel Kitchen appliances (B/I dishwasher, stove, fridge, microwave hood fan) stacked white washer & dryer. (id:50787)
RE/MAX Gold Realty Inc.
320 - 72 Esther Shiner Boulevard
Toronto (Bayview Village), Ontario
Great Location! Bright, immaculate Tango 2 with 815 sq ft (includes large spacious private terrace), south facing, large den & ensuite storage room. Min to subway (Bessarion & Leslie) Go station (oriole station) Ikea, Canadian Tire, McDonald, new recreation centre, library, park, child care centre, dentist, pharmacy, convenience store, nail salon, Pilates club, spa & physio massage, gas station. Close to NY General Hospital, Bayview Village, Fairview Mall, supermarket, min to Hwy 401/404. Amenities: 24 he concierge, gym, party/meeting room, guest suites & visitor parking (id:50787)
Freeman Real Estate Ltd.
303 - 50 Absolute Avenue S
Mississauga (City Centre), Ontario
Discover refined living in the iconic "Marilyn Monroe" towers with this exceptional 1 Bedroom + Spacious Den/Dining/Or Even 2nd Bedroom! with 2-Full bathroom condo on the 3rd floor Convenience W/Quick Direct Access To Patio, Lobby & Parking. No Neighbour On One Side. Quiet Inside Unit With No Street Noise! 100 Sqft Balcony Overlooks Court Yard. 50 Absolute Avenue, This residence is designed for both style and comfort. The bright, open-concept layout features expansive floor-to-ceiling windows, while the sleek kitchen is equipped with custom cabinetry, stainless steel appliances, and granite countertops perfect for hosting or unwinding. Residents enjoy unparalleled amenities, including an indoor and outdoor pool, a fully equipped gym, basketball and squash courts, a private theatre, private car wash area, and a 48th floor lounge with panoramic views. Located next to Square One Shopping Centre, the upcoming LRT right at your footsteps, and scenic Cooksville Creek Trail, this home blends urban convenience with natural beauty. Experience elevated living at its finest! **EXTRAS** Freshly Painted, New Laminate Floor Throughout, New appliances. (id:50787)
RE/MAX Real Estate Centre Inc.
78 Larkspur Road
Brampton (Sandringham-Wellington), Ontario
Beautiful: 4+2 bedroom Detached Home Finished Legal Registered Basement With Sep. Entrance: Hardwood Floor: Pot Lights: Upgraded Kitchen With Quartz Counter top, Ceramic B/Splash, B/I Dishwasher, Stainless Steel appliances & B/fast Area W/Out to Yard: Fully Renovated Washrooms With New Vanities: Solid Oak Staircase With Metal Pickets: California Shutters: (id:50787)
RE/MAX Champions Realty Inc.
11 Berkshire Drive
St. Catharines (444 - Carlton/bunting), Ontario
Experience elegance and comfort in this exquisite 4-bedroom, 3-bathroom residence, meticulously constructed five years ago by Niagaras Marken Home. Encompassing over 1800 square feet of living space across two impeccably designed floors, this property exemplifies modern living and thoughtful architecture. The centerpiece of the home is an open-concept kitchen and living area, featuring rich wooden cabinetry, quartz countertops, sleek stainless-steel appliances, and a generous peninsula, ideal for both culinary enthusiasts and entertainers.Natural light pours through expansive windows, creating a bright and airy ambiance throughout. The primary bedroom serves as a spacious retreat, perfect for relaxation. Additional features include gleaming hardwood floors, contemporary bathrooms, and a dedicated laundry room, enhancing the home's appeal.Situated at 11 Berkshire Street in St. Catharines, this property offers an ideal layout with contemporary finishes and serves as the foundation for the lifestyle you have always envisioned. Enjoy daily living surrounded by comfort and style, in a neighborhood close to schools, shopping centers, restaurants, grocery stores, gyms, and other amenities. (id:50787)
One Percent Realty Ltd.
15 Berkshire Drive
St. Catharines (444 - Carlton/bunting), Ontario
Embrace a life of sophistication and comfort in this exquisite home in the heart of St. Catharines. This stunning property boasts 2 bedrooms and 2 bathrooms, offering the perfect blend of style and functionality for the discerning homeowner.Step into a world of contemporary elegance, where gleaming hardwood floors and neutral tones create a canvas for your personal style. The open-concept living area is bathed in natural light, courtesy of the grand arched window, inviting you to relax and entertain in equal measure.The gourmet kitchen is a culinary enthusiast's dream, featuring sleek dark wood cabinetry, pristine white countertops, and high-end stainless steel appliances. The subway tile backsplash adds a touch of timeless charm, while the carefully planned layout ensures effortless meal preparation and casual dining.Retreat to the luxurious primary bedroom, a spacious sanctuary where comfort meets style. The en-suite bathroom is a spa-like oasis, boasting a glass-enclosed shower, modern vanity, and soothing color palette.Additional features include a second well-appointed bedroom, a stylish guest bathroom, and a convenient laundry area. Every detail has been thoughtfully considered to create a home that not only meets your needs but exceeds your expectations.Located in the desirable Berkshire neighborhood, this property offers the perfect balance of urban convenience and suburban tranquility. Embrace the lifestyle you've always dreamed of your new beginning starts here at 15 Berkshire, St. Catharines. (id:50787)
One Percent Realty Ltd.
67 Maple Valley Street
Brampton (Bram East), Ontario
This Gorgeous Home comes with immaculate finishes such as Open Concept eat-in kitchen, with quartz countertop, beautiful backsplash, overlooking the family room. 4 bedrooms 5 bathrooms, double door entry, 9ft ceilings, lots of potlights, hardwood floors throughout. This home has a grand entrance with an open concept main floor, walk-out to backyard from the family room, and a private enclosed backyard.Finished two bedroom Bsmt W/Sep Entrance, Approx 3100+ Sq Ft Living Space, Master Walk in Closet and Ensuite, Brand New Garage and System. This family friendly neighbourhood located off of Mcvean And Cottrelle is close to public schools and public transit. Property located near a pond with a very beautiful scenery. **EXTRAS** 24/hr security camera, alarm system, Close To Transit, Schools, Parks, Shops, 427 Highway. (id:50787)
RE/MAX President Realty
603 - 208 Queens Quay W
Toronto (Waterfront Communities), Ontario
Fully furnished Lakeview 1-Bedroom + Den + Solarium All Utilities Included! Fully renovated , Dan is large can be used as second bedroom. Including Heat, Hydro, Water,Central Air Conditioning, Washer Drye. 24 Hrs. Concierge, Heated Indoor/Outdoor Salt Water Pool, Sun Deck, Exercise Room, Weight Room,Sauna/Steam Rooms, Party/Billard Rooms,Guest Suites,Bbq Terr.. **EXTRAS** Fridge, Stove, Washer, Dryer, , Light Fixtures, Dishwasher. All utilities are included (id:50787)
RE/MAX Condos Plus Corporation
13 Main - 135 Addison Hall Circle
Aurora, Ontario
Prime East-Facing Industrial Unit | Move-In Ready | Fully Permitted An exceptional opportunity to lease a premium industrial space in the highly sought-after Addison Hall Business Park, Aurora prestigious hub designed for businesses that demand efficiency, flexibility, and a professional environment. This move-in ready, corner unit boasts unparalleled street visibility, abundant natural light from clerestory windows and expansive glass panels, and a sophisticated, high-end layout tailored for seamless operations. Key Features: Expansive Warehouse: 28' clear height ceilings maximize storage and operational efficiency Universal washroom and additional standard washroom for added convenience TMI approximately $5 per sq. Feet. (id:50787)
Homelife Landmark Realty Inc.
2045 Appleby Line Unit# 305
Burlington, Ontario
This is the one you have been waiting for! Stunning 2 Bed, 1 Bath unit in the Uptown Orchard Condo’s. The beautiful Hampton model boasts nearly 900 square feet of living space. Completely upgraded throughout with dark flooring, trim, stainless steel appliances(1-year-old), new lighting, new water heater (‘24), zebra blinds throughout. The spacious Kitchen includes all of the modern touches, quartz countertop, backsplash, stainless steel farmhouse sink with black matte pull-down faucet sprayer, and patio doors to the balcony. The south-facing view fills the space with an abundance of natural sunlight. The spacious living and dining room area offers enough space for lounging and entertaining. The large primary bedroom offers a double closet, bonus office/sitting area. Freshly updated and functional 4 piece bath features in-suite laundry. The second bedroom / den is perfect as a nursery, spare bed, or home office! Amenities include a beautiful party room, fitness centre/sauna, and underground parking. One parking space underground #100 is owned with plenty of additional parking for a second vehicle in the parking area above/visitor parking. Locker #31. Unbeatable location walking distance to shops, grocery stores, restaurants, gym, and easy highway access. Low condo fees!! Nothing to do, but move in and enjoy! (id:50787)
Bradbury Estate Realty Inc.


