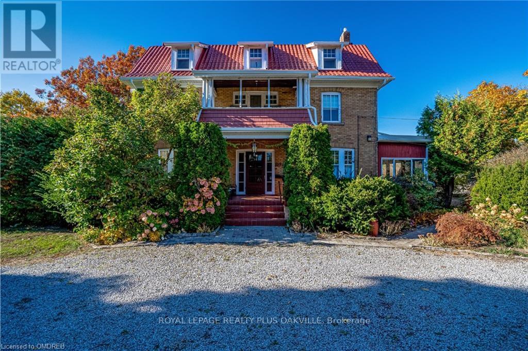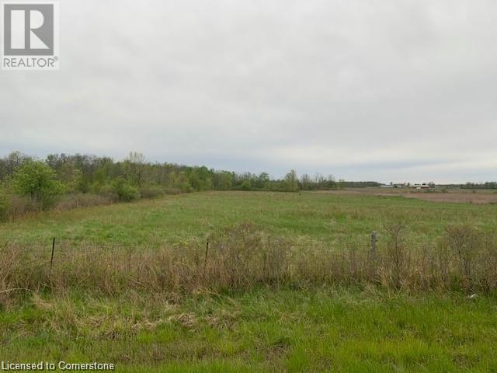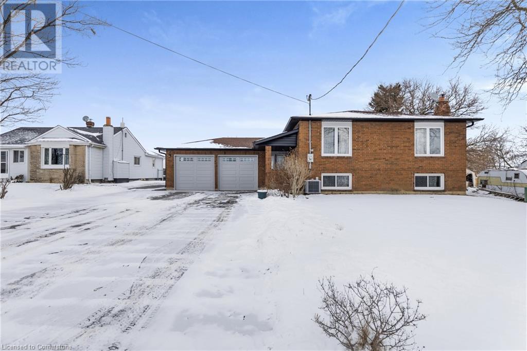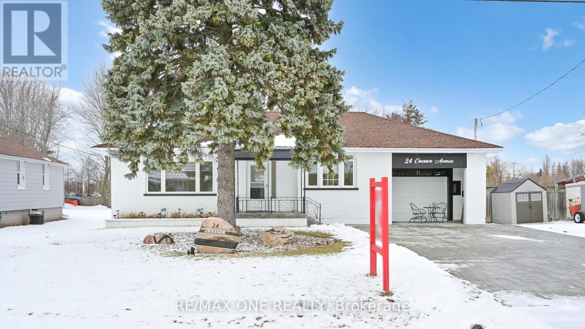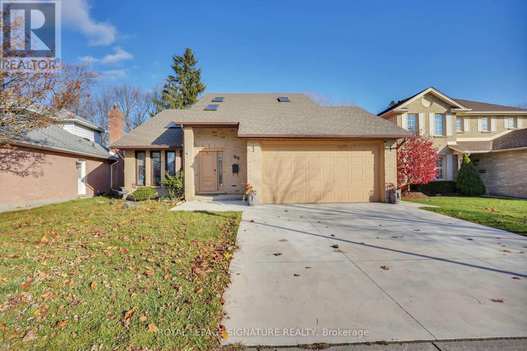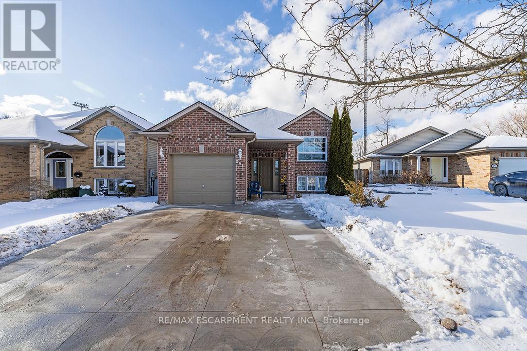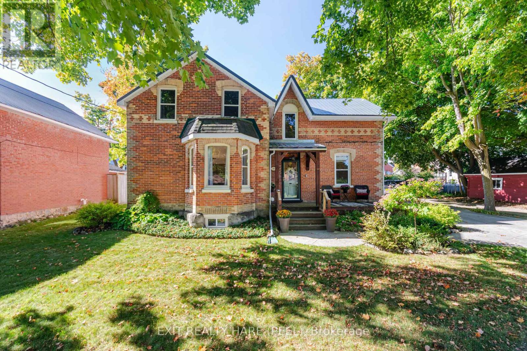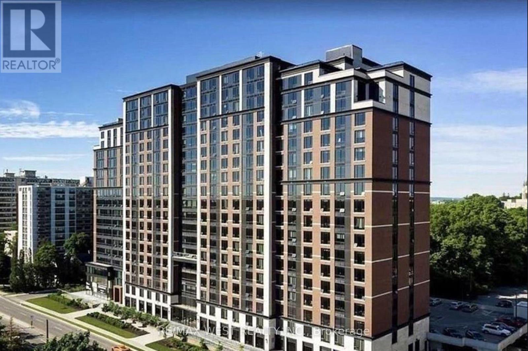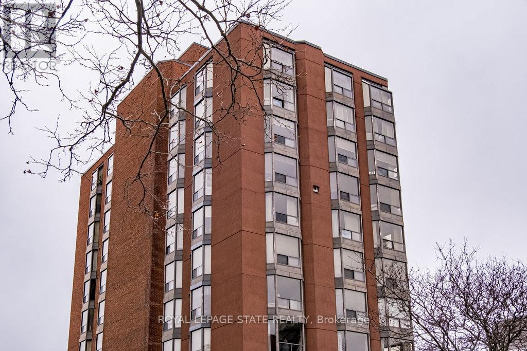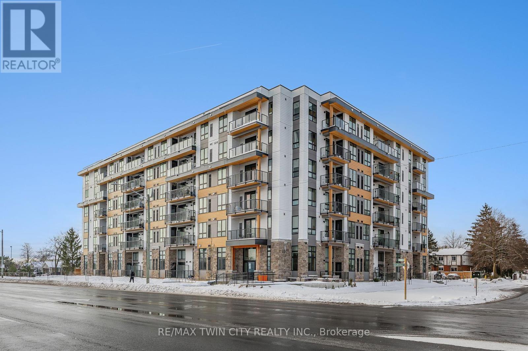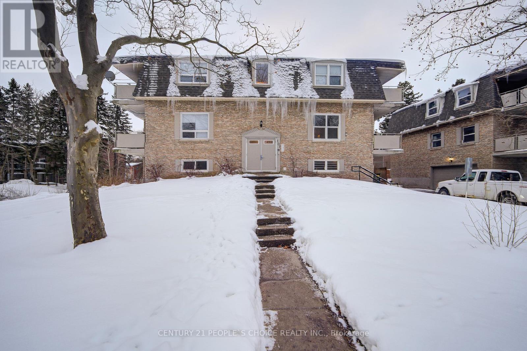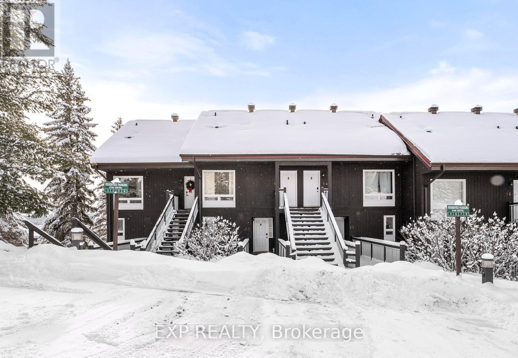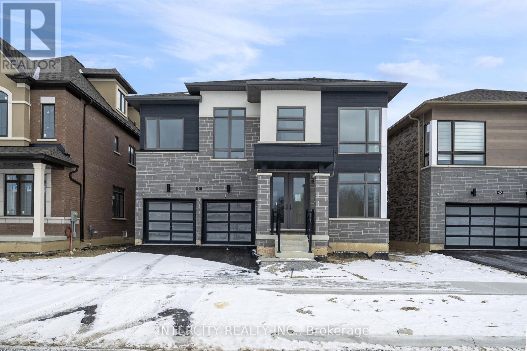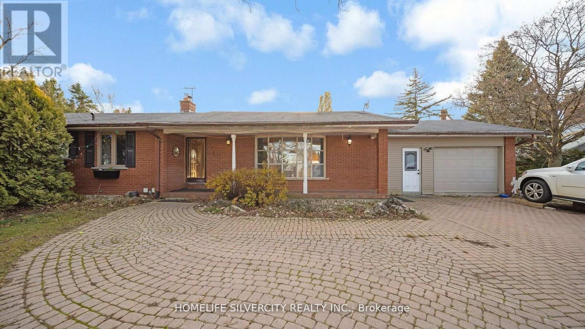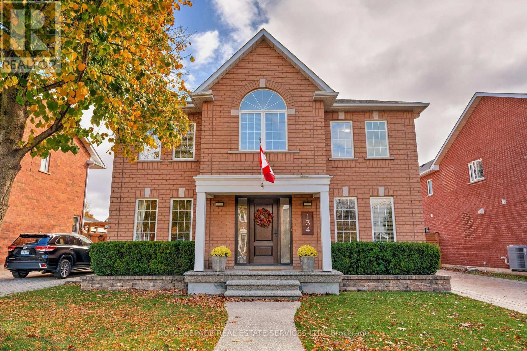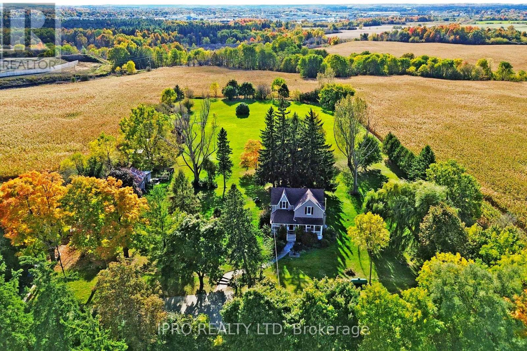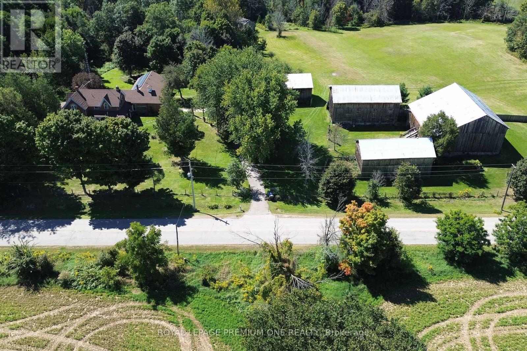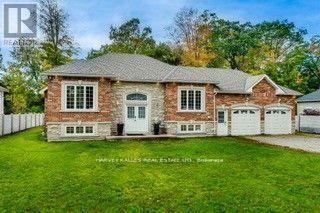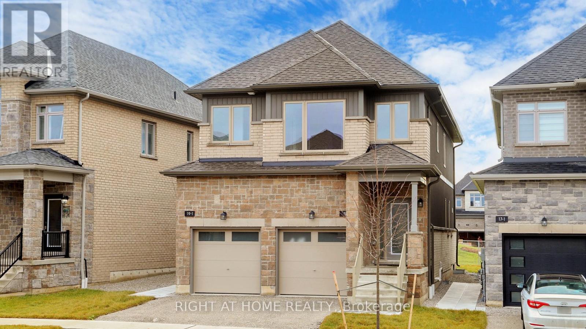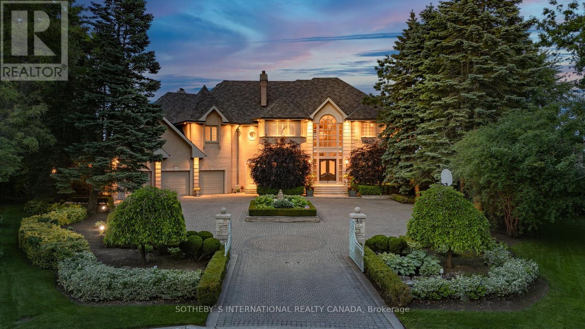403-Ph3 - 280 Aberdeen Boulevard
Midland, Ontario
This 1 bedroom and den condo boasts 9ft ceilings so go ahead and stretch out! Gorgeous waterfront views of Georgian Bay can be appreciated from your living room, bedroom or balcony! Morning coffee is sure to be one of your daily highlights! Ensuite Laundry also allows for extra storage. 2 parking spaces included for added convenience. Take advantage of the biking and walking trails as well as the beach which are all only steps away from your front door. Marina conveniently located just around the corner. This one checks all the boxes. Enjoy your new home, YOU deserve it. (id:50787)
RE/MAX Hallmark Chay Realty
3175 Lakeshore Road W
Oakville (1001 - Br Bronte), Ontario
Step back in time with this stunning 3874 sq ft, 3-storey, 1 owner designated Heritage Farmhome, c. 1919, on a generous 31,601 sq ft lot with 149.50 ft frontage in the charming lakeside community of Bronte Village. One of Bronte's original farmhouses overflowing with character & history, this home boasts original Cyprus wood trim, hardwood floors throughout the main level, and vintage light fixtures in the porch, dining room, upper stairs & front foyer. Original bannister elegantly leads from 1st to 2nd floor, while the historic library, parlour with a cozy gas fireplace & art studio create unique spaces filled with timeless appeal. The traditional dining room & kitchen feature another gas fireplace, granite countertops, & a spacious island with seating for four, ideal for both daily living & entertaining guests. Kitchen flows seamlessly into dining room, offering an open yet intimate setting. With 7 bedrooms & 3.5 bathrooms, including original clawfoot tub & sink in the 2nd floor bathroom, there is no shortage of space or character. Additional features include 2nd floor laundry, separate staircase from backyard to the basement, a service stairwell equipped with a chair lift, & a backdoor leading from the powder room to the addition. Expansive driveway offers parking for 12+ vehicles, circular drive in front of the home enhances both convenience & curb appeal. This property is ideally located steps away from Bronte's public transit, waterfront, harbour, beaches, parks, trails, schools, churches, shopping, & dining. An additional lot has been created, which fronts onto Victoria Street with a 4,554 sq ft lot. The newly created lot combined with the farmhouse lot would be at total of 36,155 sq ft, just shy of one acre. This Heritage gem offers a rare opportunity to own a piece of Oakville's history in the desirable Bronte Village. Don't miss the chance to make this beautiful home your own! Adjacent vacant lot available for purchase. (id:50787)
Royal LePage Realty Plus Oakville
3295 Mainway Unit# 3
Burlington, Ontario
3,136 square feet rentable with the unit being 40 feet in width and 80 feet in length. It features a convenient 12' x 12' drive-in door, providing effortless accessibility for your business operations. The unit's layout allows for smooth movement and efficient workflow, ensuring your business runs seamlessly. Enjoy the benefits of being part of a well-managed property, where attention to detail and upkeep are paramount. This ensures a professional and attractive environment that will impress both your employees and clientele. Taxes, Maintenance and Insurance is estimated to be $4.10 per sq. ft. for 2025. 600 volt 3 phase power. Available May 1st ,2025 (id:50787)
Martel Commercial Realty Inc.
122 Lakeshore Road Unit# 8
St. Catharines, Ontario
Welcome to your next home ! This 4 bedroom, 3 bathroom with fully finished basement corner lot town-home features newly renovated upgrades throughout & is very well-cared for. This home is a multi-split level with tons of potential for in-law suite area or extra space for kids; A GREAT Family home! The community features a brand new pool and community space. The detached Garage is set up perfect for a workshop & offers plenty of space for a vehicle and ample storage space. The Master offers a walk-out and spacious balcony overlooking the gorgeous fully fenced back yard with with a large wooden deck perfect for Family gatherings and enjoying Ontario's gorgeous summers! Note-able add-on's include: Water purifier, Air Purifier, Tankless Water Heater, pool, maintenance and much more! (id:50787)
Revel Realty Inc.
340 York Boulevard Unit# 100
Hamilton, Ontario
Attention health care practitioners looking for space in a multi disciplinary medical facility. Ideal for an existing medical or wellness business or a start up looking for synergies among other clinics. This building boasts over 16,000 sqft, ample parking for both staff and patients/clients, with existing dental, physio, R&T, walk-in/ family practice, pharmacy, all in house among others. 2000-5000 sqft available. Flexible leaseholds to suit your needs. (id:50787)
Rockhaven Realty Inc.
288 Kemp Road W
Grimsby, Ontario
Unique 26-acre commercial property nestled in a prime location with endless potential uses! Ideal for the entrepreneur with a vision. Great business opportunity includes private club, full kitchen facilities, bar area, coat check, bathrooms and storage. Unleash the potential! (id:50787)
Royal LePage Macro Realty
1042 Garner Road W Unit# A106
Ancaster, Ontario
Looking for a versatile commercial space in Ancaster? This prime location offers just under 2,200 sq. ft., featuring a well-designed front office area with multiple private offices and an on-site washroom, a ground-level warehouse space with a 10' x 10' bay door for easy access, and a spacious second-floor office with large windows providing abundant natural light. Conveniently located with easy access to major highways, this space is perfect for businesses seeking a functional layout that combines office and warehouse capabilities. Don't miss this opportunity to establish your business in a highly accessible and sought-after area—contact us today to schedule a viewing! (id:50787)
RE/MAX Escarpment Golfi Realty Inc.
00 Highway 53 Unit# Pt 1&2
Haldimand County, Ontario
ULTRA RARE nearly one acre building lot with miles of farm views! Rural severance have been extremely limited for many years. Restrictions continue to tighten and investors watch their values climb as the few remaining are utilized. If the trend continues and you dream of building a home in the country the time to buy is now. This beautiful lot is flat, well located between Nelles Corners and Hagersville, has ample space between the nearest neighbours, and is large enough to accommodate a significant home and shop with room to spare. Buyers must do their own legal due dilligence regarding ANY intended use. Please do not walk the property beyond vacant lot. (id:50787)
RE/MAX Escarpment Realty Inc
739 E Mud Street E
Stoney Creek, Ontario
Welcome to this beautifully maintained 5-bedroom, 3-bathroom raised bungalow offering over 3,000 sq ft of total living space. Situated on an impressive 75 x 250 ft lot, this property combines spacious living with the tranquility of country charm, just minutes from the city. This custom solid brick home was built in 1990 with tons of features an attached 2-car garage with a driveway accommodating up to 10 cars. Loaded with updates such as Furnace (2018), AC (2013), soffit, fascia, and eavestroughs (2024), and a garage door (2023). The main floor boasts hardwood floors throughout, with updated windows (2020) and stunning quartz countertops (2022) adding to its modern appeal. Whether you’re enjoying the peace of your massive backyard or entertaining in the generous living spaces, this home is ready for you to make it your own. Perfectly located to offer the best of both worlds—country living with city conveniences just moments away! Don’t miss out on this incredible opportunity! (id:50787)
Royal LePage State Realty
24 Cresser Avenue
Whitby, Ontario
Location, Location, Location! Welcome to Almond Village Country Living in the City, This stunning home offers the best of both worlds: a peaceful, country-like setting with the convenience of city living. Located just 2 minutes from 401 & 412 access, this property features a huge 75' x 269' lot provides ample space for outdoor activities and gardening, It has been fully updated with top-quality renovations throughout the home. 3+2, walk-out to the deck. Finished basement with Separate Entrance income potential, MUST SEE 10++ **EXTRAS** 2 Stainless Steel Fridge, 2 Stainless Steel Stove, Dishwasher, Dryer, Washer, All lighting and window covering (id:50787)
RE/MAX One Realty
211 - 60 Honeycrisp Crescent
Vaughan (Vaughan Corporate Centre), Ontario
Welcome to this stunning 1-bedroom plus den condo in the highly desirable Mobilio South Tower, located in the vibrant Vaughan Metropolitan Centre. Developed by Menkes, this bright and spacious unit boasts soaring 10-foot ceilings, fresh paint, and sleek laminate flooring throughout. The versatile den offers the perfect space for a second bedroom or home office. Enjoy abundant natural light through the floor-to-ceiling windows, with an open balcony that provides stunning east-facing views. The modern kitchen is equipped with stainless steel built-in appliances, including a panelled fridge and dishwasher, quartz countertops, and ample storage. The generously sized bedroom features a large closet and expansive windows. A stylish bathroom and convenient ensuite laundry complete the unit. Exceptional amenities include a state-of-the-art theatre, fitness centre, party room with bar, guest suites, lounge, meeting room, and BBQ terrace. This prime location offers unbeatable convenience, just steps from the Vaughan Metropolitan Centre TTC subway, Viva, YRT, and GO Transit Hub, making commuting to downtown Toronto effortless. Enjoy quick access to York University, Seneca College, IKEA, Vaughan Mills, Costco, Canada's Wonderland, and top dining options. With easy access to Highways 7, 400, and 407, everything you need is at your doorstep. 24-hour security and immediate occupancy are available. Please note, no parking or storage is included. Move-in ready! (id:50787)
Right At Home Realty
99 Westwinds Drive
London, Ontario
2-Storey Family Home on a Mature Treed yard Nestled on a scenic lot backing onto lush greenspace, this home offers the perfect blend of comfort and convenience in a sought-after neighbourhood. The living room was renovated and expanded in 2012, creating a more open and spacious design. It features vaulted ceilings, a cozy gas fireplace, and oversized windows that offer stunning views of the peaceful backyard. Hardwood flooring flows throughout the main level, with formal living and dining rooms offering additional space for gatherings. Upper floor, three good-sized bedrooms include a large primary bedroom with a 3-piece ensuite and ample closet space. The second level also features a bright 3-piece bathroom with a skylight. The finished basement offers versatility with an additional bedroom, a 2-piece bathroom, and a rough-in shower. Private backyard oasis, complete with an oversized deck, a gas line for a BBQ, and a gate leading to a walking trail. **EXTRAS** This breathtaking outdoor space is perfect for entertaining or relaxing in nature. This home is a rare gem in a family-friendly neighbourhood close to shopping, restaurants, schools, and amenities. (id:50787)
Royal LePage Signature Realty
291 St Lawrence Drive
Welland, Ontario
Welcome to 291 St. Lawrence Drive, a stunning raised ranch bungalow in a quiet and family-friendly neighborhood of Welland! This detached home offers a spacious 3+2 bedroom layout, 2 full bathrooms, and 2,200 sq. ft. of beautifully maintained living space. The main level boasts a functional open-concept design with ample natural light, perfect for entertaining or cozy family gatherings. Downstairs, the oversized basement windows flood the space with sunlight, creating a warm and inviting atmosphere. The gas fireplace adds a touch of comfort, ideal for relaxing evenings. Recent upgrades include a widened concrete driveway offering plenty of parking for your family and guests. This home is perfect for those seeking peace and tranquility while still being close to amenities, schools, parks more! (id:50787)
RE/MAX Escarpment Realty Inc.
51 Osprey Street S
Southgate, Ontario
"Welcome to a stunning century home offering over 2,000 sq ft (MPAC) of beautifully updated living space perfect for young families seeking a blend of historic charm and modern comfort. The spacious main floor features large, sun-filled rooms including a cozy family room, inviting living and dining areas and a family-sized kitchen complete with a breakfast nook, s/s appliances, pot drawers, lazy Susan, and built-in dishwasher. A convenient main floor laundry room, powder room, and bright mudroom with interior garage access make this home as functional as it is charming. Work from home in your main-floor office! Hardwood floors and a classic staircase lead you upstairs to generously sized bedrooms with large closets. The updated bathroom features a claw-foot tub and separate glass shower, combining vintage appeal with modern convenience. Outside, enjoy the peaceful country lifestyle with perennial gardens, a large deck ideal for gatherings, an oversized garage and ample parking for 5-6 cars. Major upgrades include a durable metal roof, cement driveway, furnace, garage door, back door, eaves and soffits and most windows replaced. A perfect blend of character and convenience awaits your family in this exceptional country home on a 72 x 137.50 ft lot, WOW!" (id:50787)
Exit Realty Hare (Peel)
1313 - 1235 Richmond Street
London, Ontario
Discover a clean and well-kept 2-bedroom, 2-washroom condo in a sought-after building offering luxury student accommodation. With tenants on lease until April 2025 --who would love to stay-- this property is the perfect low-stress investment opportunity. Enjoy top-notch building amenities, including a fully equipped gym, sauna, tanning beds, a private theatre, and a stunning rooftop patio. Located within walking distance to Western University, this suite offers unparalleled convenience for students and professionals alike. Whether you're looking to expand your investment portfolio or secure a long-term, high-demand rental property, this condo is an excellent choice. Don't miss out on this premium opportunity! **EXTRAS** Rental Guarantee in place until April 26, 2025. Renal income: $2140.00 (id:50787)
RE/MAX West Realty Inc.
900 - 49 Robinson Street
Hamilton (Durand), Ontario
Experience urban living at its most exquisite in this breathtaking condo, boasting close to 2,000 square feet of meticulously customized and fully renovated space. This stunning home offers panoramic views from every room, allowing you to soak in the beauty of the surrounding cityscape. This remarkable residence features an expansive living and dining area, an eat-in kitchen that combines functionality with an inviting atmosphere, two generously sized bedrooms and a dream dressing room, and two luxurious bathrooms adorned with high-end finishes. Every corner of this home exudes elegance. Designed for professionals, young families or those looking to downsize, this property ensures a fabulous lifestyle without compromising on convenience and location as it is situated close to all essential amenities, St. Joe's Hospital, James St. S., mountain access.A must-see property. (id:50787)
Royal LePage State Realty
7 - 191 Booth Road
North Bay (Airport), Ontario
Business for Sale: Established Northern Airport Service Business since 1974. This reputable business includes three Mercedes Benz Sprinters with custom seating for 13 passengers, connecting passengers to Toronto Pearson Airport and servicing over 20 hotels in the direct airport area. The sale also includes a custom online booking system with already advanced bookings. The existing business holds AGTA airport membership. It includes existing $10,000 in vehicle spare parts and tools. The business boasts repeat clientele, and the current owner is willing to offer transition and training to ensure a smooth handover. Additionally, the current office and body shop spaces are available for lease with a minimum term of 36 months and a maximum of 60 months, option to renew. Businesses in the same and nearby building: Ministry of Ontario Office, Actlabs North Bay, Building and Construction Companies, Engineering & Electrical Companies, Auto Mechanical Shops, School Board Union, and Industrial Related Businesses. This is a great investment opportunity, generating a good return on investment (ROI). **EXTRAS** The sale of business is known as Northern Airport Shuttle Service. The property where the business is operated is available for lease (Base Net Rent $12/sqf plus TMI & HST) (id:50787)
RE/MAX Hallmark Realty Ltd.
253 Graham Avenue S
Hamilton (Delta), Ontario
Beautiful Brick 2 1/2 Story Character Home near Gage Park. Preservation of Old World Charm combined with Modern Upgrades. Beautiful Hardwood Floors, Classic Gumwood Trim and French Doors. Custom Kitchen with Granite Counters, Stainless Steel Appliances and Gas Stove. Second Floor has updated Full Bath, with 3 Large Bedrooms, including Primary with Over-Sized Walk-In Closet. Third Floor provides huge 4th Bedroom/ Loft with additional Powder Room. Private Backyard Oasis with Large Covered Porch and 18x36 Heated In-ground Pool. Large Detached Garage/Pool House with Hydro. Great Location near amenities of Ottawa St N and Beautiful Gage Park! **EXTRAS** Architectural Plans and Permits included for Custom High-End Renovation. (id:50787)
Sotheby's International Realty Canada
25b Oakdale Avenue
St. Catharines, Ontario
ENDLESS OPPORTUNITIES IN THIS YEAR OLD THREE STORY TWO-UNIT TOWNHOUSE. WALKING INTO THE MAIN FLOOR ONE BEDROOM UNIT, WITH OPEN CONCEPT KITCHEN WITH S/S APPLIANCES, DISHWASHER, AND TONS OF STORAGE SPACE. HALLWAY LEADS TO A SPACIOUS SIZE BEDROOM AND FULL WASHROOM. Ample sunlight in bedroom. Walking into the second unit on the second and third floor, second floor features open concept kitchen / living and dinning room. KITCHEN WITH S/S APPLIANCES, DISHWASHER AND ISLAND. WALKOUT BALCONY LEADING OFF THE KITCHEN PATIO DOORS, AND POWDER ROOM COMPLETE THIS LEVEL. CONTINUING ONTO THE THIRD LEVEL FEATURES A MASTER BEDROOM, WITH WALK-IN CLOSET, ENSUITE AND WALKOUT BALCONY FOR YOUR EARLY MORNING COFFEES. TWO ADDITIONAL BEDROOMS AND ONE FULL HALLWAY WASHROOM. PERFECTLY SETUP FOR TWO FAMILIES, LIVE IN ONE AND RENT OUT THE OTHER OR INVESTMENT! **EXTRAS** Both units include separate laundry, CLOSE PROXIMITY TO ALL MAJOR AMENITIES INCLUDING MAJOR HIGHWAYS, SHOPPING, BROCK UNIVERSITY, AND BUS ROUTES. (id:50787)
Trimaxx Realty Ltd.
18 Spruyt Avenue
East Luther Grand Valley (Grand Valley), Ontario
Stunning 4-Bedrooms + 3 bathrooms home in the Village of Grand Valley with an Inground Pool. This family home nestled in a charming village setting. Step inside and discover a perfect blend of comfort, convenience, and outdoor enjoyment. The beating heart of this home is the gourmet chefs kitchen, complete with a huge center island perfect for entertaining, Built-in stainless-steel appliances, and custom backsplash. The separate family room with Gas Fireplace which can also serve as a bedroom, overlooks your private fenced-in backyard oasis with a sparkling inground pool. A newer 3-piece bathroom with a glass shower is conveniently located on the main floor. The finished basement offers a large recreation room and an additional 3-piece bathroom. Step outside to a beautifully landscaped backyard with a deck, firepit, shed and the inviting inground pool. The extended driveway accommodates up to 6 cars. Recent upgrades include central air conditioner, water softener, and a garage door. Situated within walking distance to the local public school, Community Centre, Day Care, Grand River, Trails and Splash Pad.This exceptional home awaits your private showing! **EXTRAS** Garage Is Used For Storage, Can Be Converted Back To Parking Space. (id:50787)
Royal LePage Signature Realty
213 - 101 Golden Eagle Road
Waterloo, Ontario
Welcome to urban comfort at The Jake Condos in North Waterloo's desirable Lakeshore North neighborhood. This stunning 1-bedroom, 1-bathroom unit offers 542 SF of modern living space with 9' ceilings, laminate flooring throughout, & oversized windows that create a bright, airy atmosphere. The eat-in kitchen features quartz counters, sleek cabinetry, & stainless appliances, seamlessly flowing into the spacious living room, which offers city views & direct access to your private balcony-a perfect outdoor retreat for morning coffee/evening relaxation. The bedroom, overlooking the balcony, offers a serene retreat, making it the perfect space to unwind after a long day. The 4-pce bathroom features a full-size tub/shower combo & modern tiling. Added convenience of in-suite laundry & 1 surface parking spot. Enjoy amenities such as a fitness studio & resident lounge in this boutique, low-rise building, offering a quieter, more intimate living experience. This condo offers unbeatable convenience-you'll be steps from Starbucks, Sobeys, restaurants, Shoppers Drug Mart, banks, & more. Nature lovers will enjoy the proximity to Laurel Creek Conservation Area & scenic trails, while commuters will appreciate being just a 12-minute walk to Northfield Station, connecting you to the ION LRT for seamless travel across Waterloo & Kitchener, with plans to extend to Cambridge. The location is also minutes from key destinations, including 3 minutes to St. Jacobs Farmers Market, 5 minutes to Highway 85, & 10 minutes to Uptown Waterloo & Waterloo Park. Its ideally situated near educational hubs, with the University of Waterloo & Wilfrid Laurier University just 5 minutes away & Conestoga College (Waterloo Campus) within a 7-minute drive. Whether you're a first-time buyer, downsizer, or investor, this condo is an incredible opportunity. Don't miss your chance to make this exceptional condo your own! (id:50787)
RE/MAX Twin City Realty Inc.
9 Piper Place
Hamilton (Gourley), Ontario
Discover this stunning, fully renovated home on Hamilton Mountain, offering 1,500 square feet of beautifully designed living space with modern finishes throughout, a sleek open-concept layout, a chic kitchen complete with stainless steel appliances, and a spacious, private backyard perfect for entertaining or relaxing. The lower level boasts a thoughtfully designed suite with a kitchenette and bedroom, offering incredible income potential or flexibility for multi-generational living. Ideally located near highways, shopping, schools, and all essential amenities, this move-in-ready gem seamlessly combines style, comfort, and investment opportunity! (id:50787)
RE/MAX Hallmark Alliance Realty
53 Long Island
Otonabee-South Monaghan, Ontario
Be ready for spring with this extensively renovated island cottage on Long Island, Rice Lake. This fully insulated cottage features, new windows and a main door. New siding, soffits, fascia and eaves. Put your mind at ease knowing there is a new steel roof on the front and 5-year-old shingles on the rear plus a new steel roof on the shed. Indoors you will find a new freshly installed kitchen just waiting for its first family gathering. The fresh bathroom offers a new vanity and light fixture. As you enter the cottage, the new wood wall coverings add a welcoming pine smell. The new subfloor and flooring provide easy maintenance and durable living space. A new ductless heat pump and baseboards help to keep the cold at bay. Throughout the cottage, there are new switches, plugs and light fixtures. The property has a spacious rear yard with space for the children to play. The property is just a few minutes boat ride from the mainland, allowing you to relax on the dock in no time. Just 90 minutes from the GTA, Rice Lake is known for its spectacular fishing, boating and family-friendly atmosphere. (id:50787)
Royal Heritage Realty Ltd.
614 - 101 Golden Eagle Road
Waterloo, Ontario
Welcome to urban comfort at The Jake Condos in North Waterloo's desirable Lakeshore North neighborhood. This 2-bedroom, 1-bathroom, South-East facing corner unit offers 730 SF of modern living space with 9' ceilings, laminate flooring, & oversized windows that create a bright & airy atmosphere. The eat-in kitchen features quartz counters, sleek cabinetry, & stainless appliances, seamlessly flowing into the spacious living room, which offers city views & direct access to your private balcony-a perfect outdoor retreat for morning coffee/evening relaxation. The spacious primary bedroom is the perfect space to relax & unwind, offering a serene retreat with direct access to a cheater 4-pce ensuite, with full-size tub/shower combo & modern tiling. A second bedroom adds versatility/additional living space. Added convenience of in-suite laundry & 1 underground parking spot. Enjoy amenities such as a fitness studio & resident lounge in this boutique, low-rise building, offering a quieter, more intimate living experience. This condo offers unbeatable convenience-you'll be steps from Starbucks, Sobeys, restaurants, Shoppers Drug Mart, banks, & more. Nature lovers will enjoy the proximity to Laurel Creek Conservation Area & scenic trails, while commuters will appreciate being just a 12-minute walk to Northfield Station, connecting you to the ION LRT for seamless travel across Waterloo & Kitchener, with plans to extend to Cambridge. The location is also minutes from key destinations, including 3 minutes to St. Jacobs Farmers Market, 5 minutes to HWY 85, & 10 minutes to Uptown Waterloo & Waterloo Park. Ideally situated near educational hubs, with the University of Waterloo & Wilfrid Laurier University just 5 minutes away & Conestoga College (Waterloo Campus) within a 7-minute drive. Whether you're a first-time buyer, downsizer, or investor, this condo is an incredible opportunity. Don't miss your chance to make this exceptional condo your own schedule your private viewing today! (id:50787)
RE/MAX Twin City Realty Inc.
2 - 101 Westmount Road
Waterloo, Ontario
Great Investment Property great location 4 Bed 2 WR Unit Surrounded By Shops And Restaurants With Easy Access To Waterloo Park, Uptown Waterloo, Lrt, And Universities. This Unit Has A Bright And Spacious Living Room With Access To An Open Balcony. The Open Concept Kitchen Features Finishes Including White Cabinetry And Lots Of Counterspace. Down The Hall Are Four Large Bedrooms With Ample Closet Space, A 4-Piece Bath, And A 2Pc Bath. **EXTRAS** s/s stove and fridge appliances, Each Unit Comes With An Underground Parking Spot And A Secure Storage Locker !Condo Fees Including Building Insurance, Landscaping & Snow Plowing, Parking, Waste Removal, Exterior Building. (id:50787)
Century 21 People's Choice Realty Inc.
1814 - 15 Queen Street S
Hamilton (Central), Ontario
***STUNNING MODERN DOWNTOWN CONDO*** Sophisticated Urban Lifestyle Living In The Heart Of Hamilton! This Luxurious 2 BED, 1 BATH Condo Boasts 694 SqFt, Laminate Flooring, 9FT Ceilings & Stainless Steel Appliances. Bright Floor-to-Ceiling Windows With Open Concept Living Room & Kitchen w/ Quartz Countertops, Extended Cabinetry & Peninsula Island. Convenient In-Suite Laundry & Walk Out To Large Private Balcony With Clear Panoramic Southeast Views Of Lake Ontario, The Niagara Escarpment & City Skyline! 1 Underground PARKING Spot & 1 Storage LOCKER included + Superb Amenities like a Party Lounge W/ Gorgeous Kitchen, Fitness Studio, Tranquil Yoga Deck, Landscaped Rooftop Terrace with BBQ's, Separate Bike Storage. Quick Walk To Hess Village, Parks, Breweries, Shops, Restaurants & Cafes. Art Gallery of Hamilton & FirstOntario Event Centre just down Queen St! Steps To GO Train & Future Queen Street LRT. Short distance to the Prestigious McMaster University & Mohawk College. Easy Commuting on Hwy's 403 & QEW to Stoney Creek, Niagara, Burlington, Oakville & GTA. Perfectly Situated in Central Location - great for a Professional Couple, Small Family or as an Investment Property! **EXTRAS** (*NOTE: Some photos have been virtually staged.) (id:50787)
Keller Williams Real Estate Associates
6 - 12 Turner Drive
Huntsville (Chaffey), Ontario
Discover This Stylish 2-Bedroom, 2-Bathroom Condo Townhouse Located In The Heart Of Hidden Valley, A Haven For Outdoor Enthusiasts. Whether You're Looking For A Vacation Home Or An Investment Property With No Rental Restrictions, This Two-Story End-Unit Is Ready For You. The Main Floor Offers A Comfortable Layout With A Bedroom, 2-Piece Bathroom, And A Spacious Kitchen That Flows Into The Open-Concept Living And Dining Area. The Wood-Burning Fireplace, Vaulted Ceilings, And Private Balcony Provide The Perfect Setting For Enjoying The Serene Views Of Peninsula Lake While Sipping Your Morning Coffee Or Evening Drink. Upstairs, Youll Find A Generously-Sized Primary Bedroom With 3-Piece Ensuite, Convenient Stackable Laundry, Additional Storage Space, And Another Private Balcony Overlooking The Water. This Unit Also Includes The Convenience Of A One-Car Garage. Enjoy A Low-Maintenance Lifestyle While Making Use Of The Sandy Beach And Crystal-Clear Waters Just Steps Away. Residents Can Also Access Select Amenities At The Neighbouring Hidden Valley Resort, Including An Outdoor Pool. Winter Brings Even More Adventure, With Skiing Just Next Door At Hidden Valley Highlands Ski Area - Fun For All Ages! For Boating Enthusiasts, Boat Slips Are Available On A First-Come, First-Served Basis. Whether You Love To Ski, Hike, Canoe, Golf, Bike, Swim, Or Simply Relax With A Good Book, This Location Offers Endless Possibilities. Dont Miss Your Chance To Own This Piece Of Muskokas Paradise In Hidden Valley. Your Dream Retreat Awaits! **EXTRAS** All Furniture (As Specified On Schedule C), Fridge, Stove, Dishwasher, Washer, Dryer. (id:50787)
Exp Realty
Lot 205 - 51 Goodview Drive
Brampton (Sandringham-Wellington), Ontario
Welcome to the prestigious Mayfield Village. Discover your new home at "The Bright Side" Community built by the renowned Remington Homes. Beautiful elegant home fronting onto a park and backing to green space. 3470 sqft The Queenston Model. 9.6 ft smooth ceilings on main and 9ft smooth ceilings on second floor. Open concept living. Upgraded hardwood flooring on main & second floor except where tiled. Polished 24x24 Tiles. Waffle ceiling in Den and coffered ceiling in dining room. Electric fireplace in family room. Upgraded extended height kitchen cabinets. 8ft upgraded doors throughout home. Finished basement. 200 Amp. This home has so many beautiful upgrades. Don't miss out on this home. **EXTRAS** 50" Dimplex fireplace in Family. Upgraded stained stairs with iron pickets to match hardwood flooring to upstairs and stained stairs to match finished basement. Rough in water line for fridge. Blanco sink and soap dispenser. (id:50787)
Intercity Realty Inc.
Lot 163 - 70 Claremont Drive
Brampton (Sandringham-Wellington), Ontario
Discover your new home at Mayfield Village this highly sought after ""The Bright Side"" Community, built by Remington Homes. Brand new construction. The Elora model 2655 sq ft. Beautiful open concept, great for everyday living and entertaining. This 4 bedrooms, 3.5 bathroom home is waiting for you. 9.6 ft smooth ceilings on main and 9 ft on second floor. Hardwood on main floor except where tiled and upstairs hallway. Extended height kitchen cabinets. Stainless steel vent hood. Rough in bathroom in basement. (id:50787)
Intercity Realty Inc.
20b Broadview Avenue
Mississauga (Port Credit), Ontario
20B Broadview Avenue, an exceptional semi-detached residence in the highly sought-after Port Credit neighbourhood, is now available for rent. Spanning 3,600 square feet of thoughtfully designed living space on an expansive 26 x 200-foot lot, this home offers 5 spacious bedrooms and 4 luxurious bathrooms, ensuring comfort and privacy for all family members. The striking exterior showcases a modern stucco facade with sophisticated dark accents, presenting a blend of contemporary elegance and curb appeal. Inside, the open-concept layout seamlessly connects the living, dining, and kitchen areas, creating an ideal space for both day-to-day living and entertaining guests. At the heart of the home lies a chef-inspired kitchen, featuring a stunning quartz island with a waterfall edge and built-in bar seating perfect for casual dining or socializing. Equipped with premium Fisher & Paykel appliances, including a wall oven and gas cooktop, this kitchen is a culinary enthusiast's dream. Step outside to enjoy the tranquillity of the neighbourhood, just minutes from the picturesque waterfront. With top-rated schools like St. Luke Catholic Elementary and Riverside Public School nearby, this location is perfect for families seeking convenience and community. Don't miss the opportunity to make this exquisite home your next rental a true gem in Port Credit. (id:50787)
RE/MAX Escarpment Realty Inc.
Lot 176 - 45 Keyworth Crescent
Brampton (Sandringham-Wellington), Ontario
Welcome to the prestigious Mayfield Village. Discover your new home in this highly sought after "The Bright Side Community" built by renowned Remington Homes. Brand new construction. This sun filled home is so warm and inviting. Corner plan. 2314 sqft. The Tofino Model. 9 ft smooth ceilings on main, 8 ft smooth ceilings on second. Elegant 8 ft doors throughout home. Extended height kitchen cabinets with valance. Upgraded kitchen cabinet hardware. Blanco sink. Patio door to back yard. Upgraded Hardwood on main floor and upper hallway. Laundry is upstairs. Upgraded Frameless glass shower in ensuite. Vanity bank of drawers in ensuite, with rectangular sink. Upgraded shower floor tiles. 200 Amp, Rough in EV charging system. Don't miss out on this Bright Beautiful Home. (id:50787)
Intercity Realty Inc.
3102 - 80 Absolute Avenue S
Mississauga (City Centre), Ontario
Step into a stunning 2-bed, 2-bath condo designed for comfort and style. Located in a prime area, boasting an open-concept layout that floods with natural light. Additional convenience of an ensuite laundry room. A variety of top-tier amenities like indoor/outdoor swimming pools, a fully equipped gym, a private cinema, a basketball court, guest suites-you'll never need to leave home for entertainment or relaxation. Perfect for first time home buyers or anyone seeking modern living in a fantastic community. (id:50787)
Royal LePage Meadowtowne Realty
506 - 270 Dufferin Street
Toronto (South Parkdale), Ontario
Enjoy Urban Convenience At The "XO Condos." This Beautifully Designed Condo Offers A Spacious Versatile Floor Plan With Such Standout Features As: Thoughfully Designed Open Concept Floor Plan, Spacious Sleek Kitchen, Living Room With A Walk Out To Your Own South Facing Terrace. The Primary Bedroom Offers An Abundant Amount Of Closet Space, Floor To Ceiling Windows, Your Own Private Ensuite. The Den Provides Space For Either A 2nd Bedroom Or Home Office. XO Condos Offers Convenient Access To Public Transit, Lake Ontario With Its Beautiful Lakefront Green Space, Fabulous Cafes, Restaurants, Shopping. **EXTRAS** Building Amenities: 24 Hour Concierge, Kidz Zone, Dining Room/Lounge, Think Tank Work Space, Spin Room, Yoga Room, Outdoor Yoga Space, Cardio Room, Fitness Room, Outdoor Terrace & BBQ, Change Rooms, Entertainment/Gaming Lounge. (id:50787)
Right At Home Realty
14208 Torbram Road
Caledon, Ontario
Discover the perfect blend of tranquility and convenience with this stunning bungalow set on a 1+ acre lot. Boasting 3+3 bedrooms, 3 full bathrooms, and a fully finished walkout basement, this home offers abundant space for comfortable living. The property features a huge driveway with parking for Number of vehicles, making it ideal for hosting or accommodating large families. Step into the beautifully landscaped backyard, where an INGROUNG POOL awaits for endless summer enjoyment. Located only 10-minute away from Brampton Walmart, this home combines the charm of country-style living with proximity to urban amenities. Not under Green Belt. (id:50787)
Homelife Silvercity Realty Inc.
1002 - 70 Absolute Avenue
Mississauga (City Centre), Ontario
***Don't Miss Executive 2 BR, 2 WR Condo Apartment Near Square One In The Heart Of Mississauga*** Walking distance to Square One Mall, Transit, Community Center, Schools, Library, Grocery, Theatres, Walking Trails, Banks, Restaurants, Etc. The Open Concept 9 Ft Ceiling Living/Dining Opens To A Private Balcony With Great Views Perfect for Entertaining. Stainless Steel Appliances - Fridge, Stove, OTC Microwave Are Brand New. Dishwasher Replaced June 2024. Master Bedroom Has A Large Double Closet. Both Bedrooms have Full Size Windows. **EXTRAS** ***All Utilities Including Hydro Included in Maintenance Fees***. Freshly Painted, Fantastic Amenities, Minutes To Go Station, Hwy 403, QEW, Schools, One Underground Parking & Locker Included. Just Move In & Enjoy!! (id:50787)
Right At Home Realty
134 Westchester Road
Oakville (1015 - Ro River Oaks), Ontario
Gorgeous home in family-friendly River Oaks with 3400 sqft of finished living space. Beautifully maintained and updated throughout with an open-concept main level that features a large living room, dining room and kitchen with breakfast bar, stainless steel appliances and walk-out to the rear pool and patio. There is also a separate office with French doors, 2 pc bath and laundry/mudroom with inside entry to the garage, side yard and walk-out to the deck. The second level has 4 bedrooms, including the primary with walk-in closet and recently renovated 5pc ensuite bath with heated floor. The fully finished basement has cozy rec room with double-sided fireplace, games/gym area, craft/hobby room that can also be utilized as an office, with built-in desk and drawers, new 3pc bath and a huge storage/utility room. Enjoy summers and entertaining in the back yard with an inground pool with waterfall feature, easy to maintain artificial turf, composite decking and natural gas BBQ hookup. The double car garage around back is currently used as a workshop, while the aggregate stone parking pad doubles as a basketball/sports area. The River Oaks neighbourhood offers so many amenities, including walking and forest trails, rec centre and arena, top-rated schools, shopping and more. The Oakville hospital and major highways are all easily accessible. **EXTRAS** Additional Inclusions: Shelf Unit in Bsmnt Gym, CVAC & 1 Hose, Metal Cabinets at Back of Garage/Bench, Outside Bike Lockers, Wood Storage Racks & Umbrella (id:50787)
Royal LePage Real Estate Services Ltd.
2312 - 349 Rathburn Road S
Mississauga (City Centre), Ontario
Client Remarks: This stunning, one-bedroom condo with a den is located just minutes from Square One. It features a spacious walkout balcony, engineered hardwood flooring throughout, and floor-to-ceiling windows. The condo is ideally situated near a variety of restaurants, bars, shops, a Cineplex theatre, a shopping mall, and public transit, offering ultimate convenience. Upgraded by the builder, this unit also comes with fantastic amenities, including an indoor swimming pool, whirlpool, saunas, gym, billiards room, home theatre, dining/party room with a kitchen, and a conference room. **EXTRAS** S/Steel Appliances, All Elf's + Window Coverings, One Parking Spot Underground, Locker Included, Stacked Ensuite Washer & Dryer. (id:50787)
Kingsway Real Estate
211 - 830 Scollard Court
Mississauga (East Credit), Ontario
Absolutely stunning 1+1 unit featuring an open concept layout with a spacious bedroom and a generous-sized den. The modern kitchen is equipped with stainless steel appliances, a kitchen island, and ample counter space. Enjoy the convenience of an open balcony, ensuite laundry, a locker, and an underground parking spot. The building is well-managed and meticulously maintained, offering fantastic amenities like a pool. Ideally located just steps away from community services, major retailers, highways, and only minutes from Square One and the GO station. (id:50787)
Royal Canadian Realty
10948 Winston Churchill Boulevard
Halton Hills (1049 - Rural Halton Hills), Ontario
3.3 Acres of flat, level land, beautifully surrounded by majestic trees for ultimate privacy and tranquility. This gorgeous century home, built in 1896, has been thoughtfully renovated with modern flair while preserving its original charm. The heart of the home is a custom chef's kitchen, professionally updated in 2021, complete with high-end AGA appliances and elegant accents. Enjoy the warmth of hardwood floors, original baseboards, and classic trim throughout. The cozy family room boasts a Vermont Castings wood-burning insert, and pocket doors add a touch of sophistication. This home offers a versatile main floor bedroom or office with a convenient 3-piece bathroom featuring a walk-in shower. The idyllic setting is perfect for a hobby farm, horse ranch, or any number of possibilities! Additional features include a vintage hobby barn/workshop with a mezzanine and hydro, as well as a large converted semi-trailer for extra storage. Experience the best of town and country living in a fantastic location, close to shopping, golf, trails, and the charming villages of Glen Williams and Terra Cotta. Don't miss out on this incredible opportunity. **EXTRAS** New furnace (2016), water heater (2016), shingles (2018). The exterior was freshly painted and stained in 2021, and the kitchen was beautifully renovated the same year. Plus, natural gas is available for added convenience. (id:50787)
Ipro Realty Ltd
14650 Heart Lake Road
Caledon (Inglewood), Ontario
Bursting with charm and storied in history. This 1864 gem and 5 out buildings are with period features and old world character. The Alexander Smith farmhouse is a good representation of the vernacular style known as "Ontario Gothic". This style is the L-Shaped floor plan, polychromatic brick patterning, buff brick quoins and voussoirs. The residence also has coursed polychromatic end chimneys, a projecting bay window, lancet & paired gable windows. A porch with decorative bargeboards wraps around the NE corner of the house. Attached to the NW corner of the house is the summer kitchen & brick carriage house with the original farm bell on the roof. Located across the farm lane, are the 5 out buildings. The buildings consist of the chicken house, implement shed, and three timber frame barns set in a U-Shape, all with medium pitched gable roofs & board and batten cladding. The farm complex is surrounded by a mix of open fields, natural growth cedar & areas of reforestation. A cedar rail fence lines the property. Make this property your hobby farm or transform it into an income property by way of hosting events like weddings or corporate gatherings. How about turning it into a wellness retreat or a bed & breakfast. Even add additional outbuildings and increase your income capabilities. The opportunities at this farm complex are endless. (id:50787)
Royal LePage Premium One Realty
1507 - 2520 Eglinton Avenue W
Mississauga (Erin Mills), Ontario
Beautiful 1-Bed and 1-Bath Condo with New 9' Ceilings. Includes 1 Underground Parking & 1 Locker. *Beautiful view of the CN Tower from the 15th floor. *Located In The Central Erin Mills, Walking Distance To Hospital, Erin Mills Town Centre, Communities, Schools, Parks, Grocery Stores. Near Hwy 401 & 403 Modern Kitchen, Laminate Throughout. Amenities Include Gym, Fitness Centre, Library, Party Room & Outdoor Courtyard. **EXTRAS** Ideally located in Central Erin Mills, this condo is within walking distance to Credit Valley Hospital, Erin Mills Town Centre, top-rated schools, community amenities, parks, and grocery stores. With easy access to Highways 401 and 403 (id:50787)
Cityscape Real Estate Ltd.
1a - 560 Bryne Drive
Barrie (400 West), Ontario
1027 s.f. of office space located in the south Barrie shopping area. Excellent signage and parking. Easy access to Highway 400. Close to Walmart, Galaxy Cineplex, restaurants and shopping. $18.95/s.f./yr + $7.57/s.f./yr TMI + HST. No mezzanine. Tenant pays utilities. Yearly escalations. (id:50787)
Ed Lowe Limited
58 Oliver Drive
Tiny (Perkinsfield), Ontario
This custom all brick home is just steps away from beautiful Balm beach & stunning sunsets of Georgian Bay. Nestled on a quiet street in community full of outdoor activities. 9 foot ceilings & large windows offering plenty of natural light. Main floor laundry & bsmt laundry. Custom kitchen w/quartz countertops. New septic & leaching bed, new roof, new furnace, new 700 sq.ft composite deck! Brand new fence on both sides & wood on the beck. Freshly painted with few new appliances! Lorex cameras, Smart Ecobee wall unit & smart wifi door locks! Potential in-law suite on lower level. Tennis & pickle ball courts 3 min walk. (id:50787)
Harvey Kalles Real Estate Ltd.
58 Oliver Drive
Tiny (Perkinsfield), Ontario
This custom all brick home is just steps away from beautiful Balm Beach & stunning sunsets of Georgian Bay. Nestled on a quiet street in community full of outdoor activities. 9 foot ceilings & large windows offering plenty of natural light. Main floor laundry & bsmt laundry. Custom kitchen w/quartz countertops. New septic & leaching bed, new roof, new furnace, new 700 sq.ft composite deck! Brand new fence on both sides & wood on the beck. Freshly painted with few new appliances! Lorex cameras, Smart Ecobee wall unit & smart wifi door locks! Potential in-law suite on lower level. Tennis & pickle ball courts 3 min walk. (id:50787)
Harvey Kalles Real Estate Ltd.
19 Barnyard Trail
Barrie, Ontario
Brand New Detached House in New development area of Yonge and Mapleview and close to School ,Parks, House has lots of upgrades in flooring ,trims, kitchen. It is a premium lot , back to park .Main floor is 9 ft ceiling with two Closets near door ,Bright living room walk to big balcony .Enjoy Open concept ,modern & up graded kitchen ,Porcelain Tiles, Quartz Countertops with breakfast Bar and Big Pantry. Second level offers ;4 Big Bedrooms; Master with W/I Closet & 4 piece Ensuite ,Second Bedroom with Ensuite & Closet, Third & Fourth Bedrooms with closets and one more 4 piece full Bathroom.Two lining closets, laundry room located upstairs, Engineering Hardwood Flooring Main & Second, Laundry in Second Floor.There is fire protection and sound barrier between main floor & basement. Basement is legal unit and is not included in this lease .Brand New high Efficiency SAMSUNG appliances has been installed .Separate utilities bills. (id:50787)
Right At Home Realty
10 - 4 Cox Boulevard
Markham (Unionville), Ontario
Beautiful 3-Bedroom, 3-Bathroom Townhouse in Prime Markham Location. This stunning townhouse is situated in the heart of Markham, at the intersection of Hwy 7 and Warden Avenue. It falls within the top school zones for both primary and high schools, making it an ideal home for families. Key Features: 3 spacious bedrooms and 3 modern bathrooms- Water fees, snow removal, and landscaping included - Two underground parking spaces no worries about extreme weather- Conveniently located: Just a 5-minute drive to various restaurants, grocery stores, Home Depot, and more **EXTRAS** *For Additional Property Details Click The Brochure Icon Below* (id:50787)
Ici Source Real Asset Services Inc.
48 Old Park Lane
Richmond Hill (Bayview Hill), Ontario
Introducing the crown jewel of Bayview Hill now available for the discerning few. Set on the most prestigious street in the neighbourhood, this exquisite estate, originally built by the developer as their personal residence, blends timeless European elegance with modern luxury. Situated on a sprawling, fan-shaped lot, the gated mansion offers breathtaking views of Richmond Hill, Markham, Toronto, and beyond. Every detail of this home exudes sophistication, from its ultra-luxurious custom finishes to its meticulously landscaped grounds, ensuring total privacy. The expansive outdoor space includes a 50-foot in-ground pool, multiple gazebos, rock gardens, fountains, and an outdoor kitchen with a pizza oven creating the perfect setting for both relaxation and grand entertaining. Spanning over 8,000 square feet of living space, this estate features 5+1 bedrooms, grand rooms with 10-foot ceilings, and five fireplaces. Multiple walkouts lead to a stunning stone terrace that overlooks the grounds, offering seamless indoor-outdoor living. At the heart of the home is a striking bifurcated staircase set within a 24-foot-high barrel-vaulted marble foyer, an architectural masterpiece. The sun-drenched solarium with Mexican tile and underfloor heating adds warmth and elegance, while a private hot tub invites ultimate relaxation. The lower level is an entertainers dream, with a media room, billiard room, grotto-style wine cellar, steam room, and a full kitchen opening to the garden-ideal for hosting unforgettable gatherings. The 4-car climate-controlled garage, complete with a car hoist, ensures convenience and luxury. The primary suite offers dual bathrooms, two dressing rooms, and a private studio space. Recent upgrades, including geothermal heating and cooling, ensure comfort and efficiency. Located in one of the GTAs top school districts, with Bayview Hill and Bayview High nearby, this exceptional estate offers the ultimate in luxury living. Seeing is believing. (id:50787)
Sotheby's International Realty Canada
170 Garden Avenue
Richmond Hill (South Richvale), Ontario
Pride of Ownership in Prestigious South Richvale! This exceptionally well-maintained Freshly Painted home is a true gem, nestled on a sprawling 73' x 140' lot in a coveted neighborhood surrounded by multi-million dollar homes. Inside, the functional layout is designed to maximize comfort and style. The 3 south-facing bedrooms on the second floor are filled with natural light, radiating warmth and positive energy throughout the home. A family room with 12' vaulted ceilings, perfect for gatherings or quiet evenings. An extended driveway accommodating up to 6 cars, providing ample parking. Huge potential to grow and expand, making it an ideal choice for families and investors alike. **EXTRAS** Located in the heart of South Richvale, this home offers unmatched convenienc. Steps to the prestigious Langstaff High School. Close to golf courses, shopping plazas, the GO Station, and a host of amenities. (id:50787)
Royal LePage Your Community Realty


