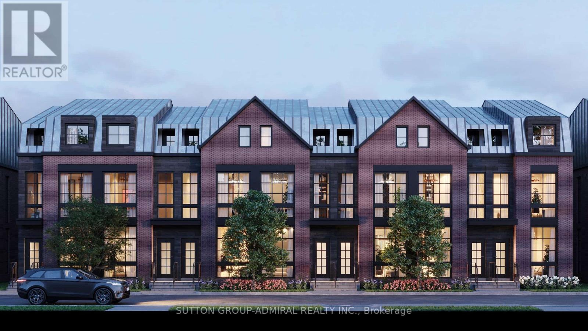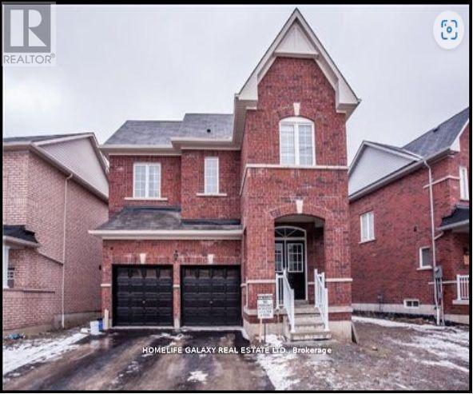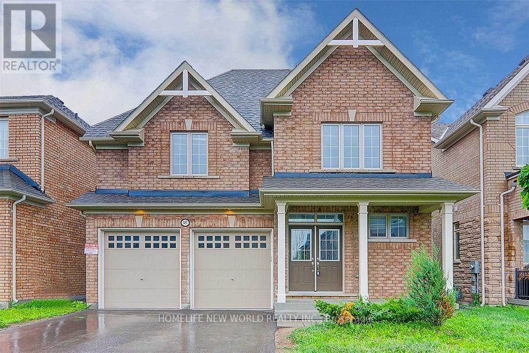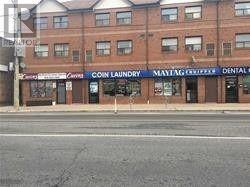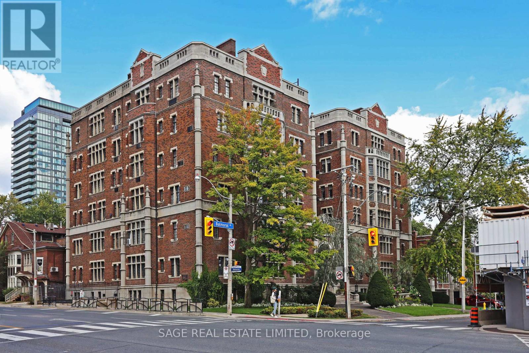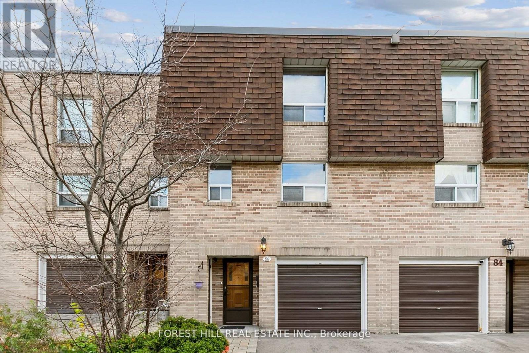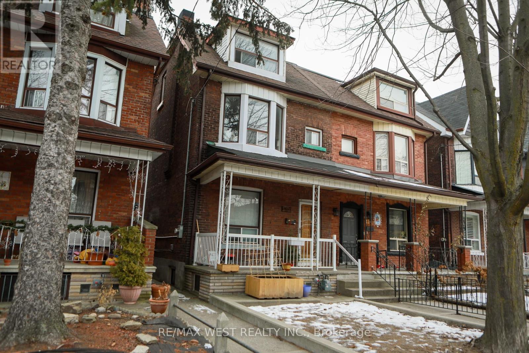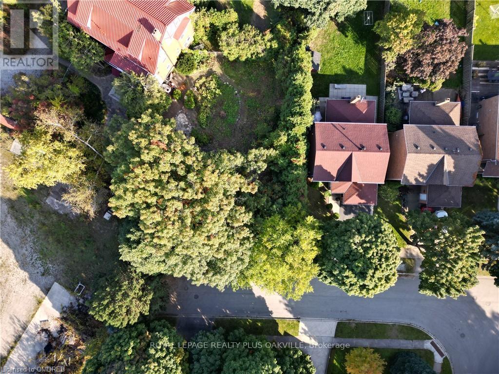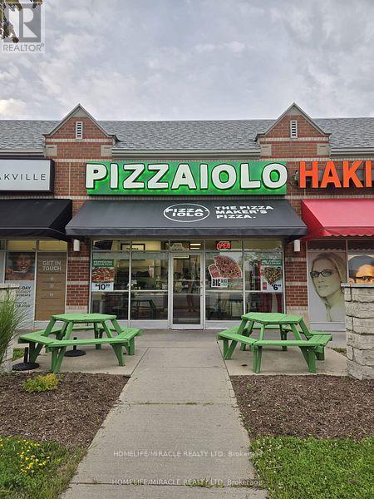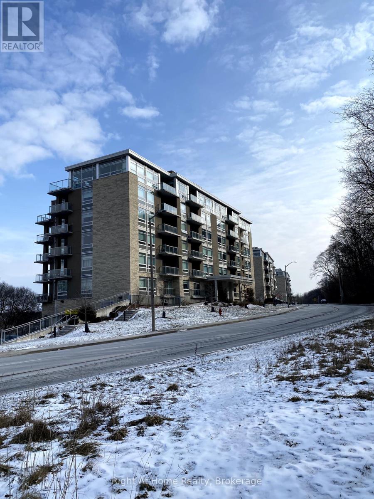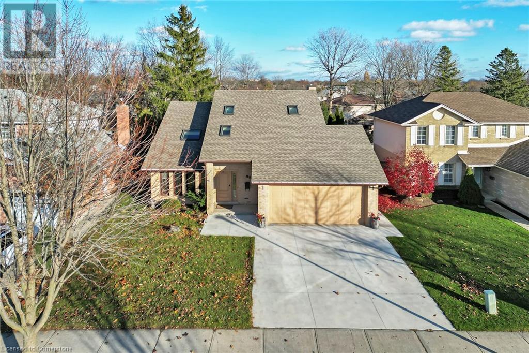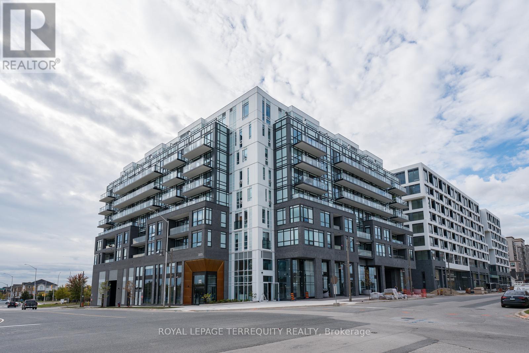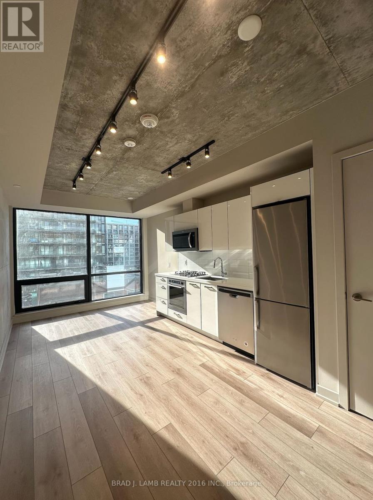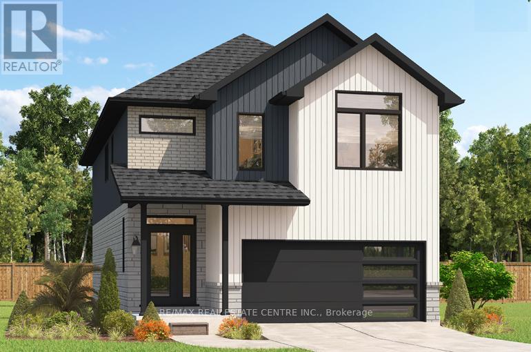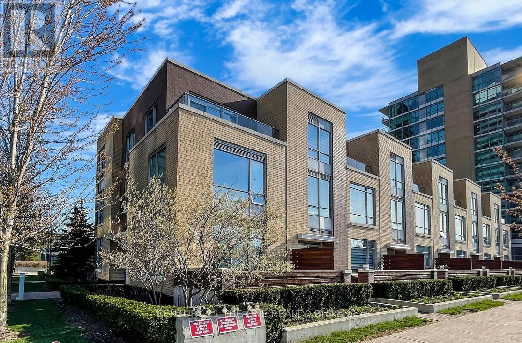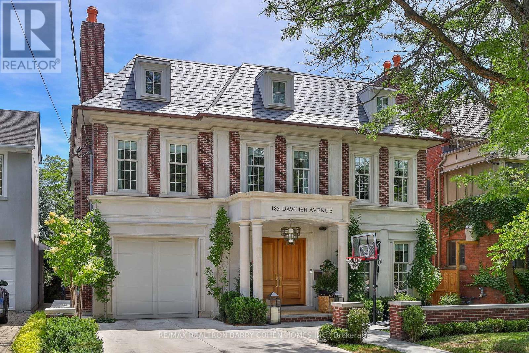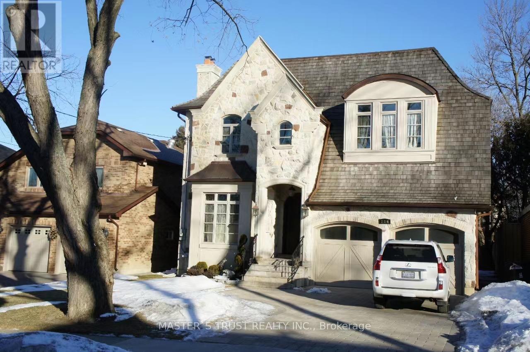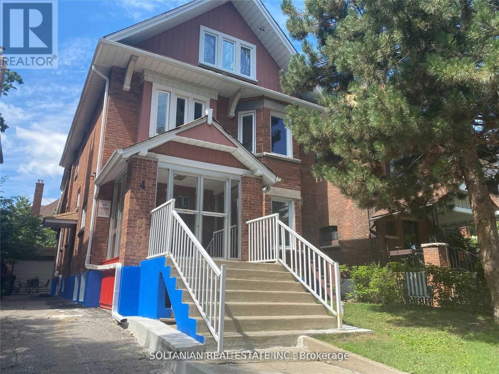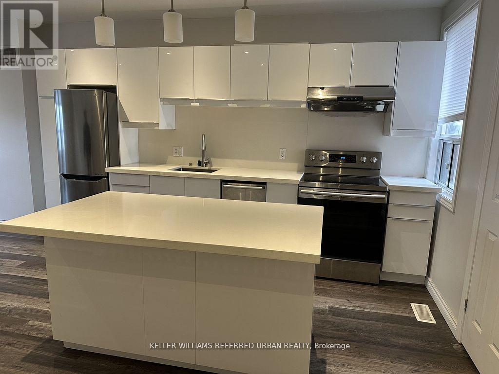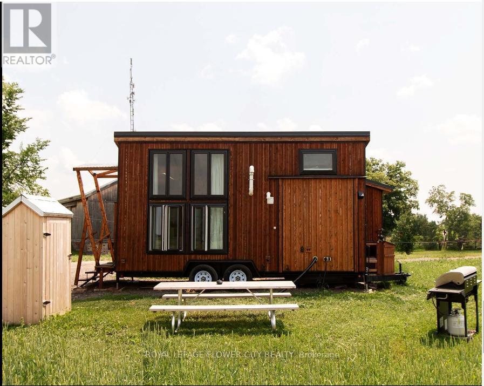27 Admiral Crescent
Essa (Angus), Ontario
Stunning end-unit townhome, fully move-in ready! The main floor boasts an open-concept layout with bright and spacious living areas. Enjoy an eat-in kitchen complete with stainless steel appliances, a stylish mosaic glass tile backsplash, and walkout access to a fenced yard and deckperfect for outdoor relaxation. Convenient inside entry from the garage with room for storage. Upstairs, find 4 bedrooms, including a primary suite with a full ensuite bathroom. The finished basement offers a massive rec room with a cozy fireplace, a dedicated laundry room, and ample storage space for all your needs. This home is located minutes from all amenities such as shopping, schools, trails, recreation centre and minutes drive to Base Borden, Alliston and Barrie. (id:50787)
Keller Williams Experience Realty
43 - 300 Atkinson Avenue
Vaughan (Uplands), Ontario
**ASSIGNMENT SALE** Buy in 2025 for 2021 prices! Desirable Bonica 3 Collection of Rosewood Towns. This spacious 3-bed, 3-bath home boasts an open-concept main floor with a cozy living room featuring a fireplace, a stylish dining area, and a chef-inspired kitchen with extended cabinetry, a large centre island, quartz countertops, and high-end Thermador appliances. The entire 3rd floor is dedicated to the luxurious primary suite, complete with a 5-piece ensuite, two walk-in closets, and a private covered balcony. Two additional bedrooms are located on the 2nd floor. The basement offers a flexible room, laundry area, and direct access from the parking level. Thoughtfully upgraded with features like an EV car charger, in-suite elevator with access from the basement to the 3rd floor, pre-finished hardwood floors, smooth ceilings, and porcelain tile in the bathrooms. Enjoy convenient amenities including visitor parking, underground bicycle storage, EV charging stations, and a private playground. With attention to detail and modern finishes throughout, this home combines comfort, style, and functionality in a prime location. Minutes to Rosedale North Park, The Thornhill Club, Oakbank Pond Park, Thornhill Green Park, Rosedale Heights Public School, Promenade Shopping Centre for shopping and dining, easy access to Highway 407, public transit and so much more! **EXTRAS** Estimated POTL Monthly Fee: $228.51 covers amenities and road fees. (id:50787)
Sutton Group-Admiral Realty Inc.
210 - 2396 Major Mackenzie Drive
Vaughan (Maple), Ontario
Step into the epitome of luxury living at the stunning boutique condo, "Courtyards of Maple." This exquisite one-bedroom, south facing unit is a true gem, showcasing a pride of ownership with high-end furnishings that elevate the space to new heights. As you enter, youll be captivated bythe thoughtful design and elegant finishes that create a warm and inviting atmosphere. The open-concept layout maximizes space and natural light, making it perfect for both relaxation and entertaining. Location is key, and this condo does not disappoint! With the YRT bus stop conveniently located right outside the condo, minutes to hwy 400 and the Maple GO Train station justa short stroll away, commuting is a breeze. Steps to Nature's Emporium Grocery Store, Air Locker Fitness, St. Phillips Bakery, Cortellucci Hospital + more! Dont miss your chance to call this stunning condo home experience the perfect blend of luxury, convenience, and community in the heart of Maple. (id:50787)
Keller Williams Real Estate Associates
Bsmnt - 1590 Winville Road
Pickering (Duffin Heights), Ontario
2 Bedrooms Basement Apartment! Located In Pickering. 2 Large Bedrooms And 3-Piece Washroom With Standing Shower. Bright And Spacious With Large Windows With Lots Of Natural Sunlight. Walking Distance To Shopping, Schools, And Public Transportation. Close To Places Of Worship, Hwy 401, And The Go Station. No Pets And No Smoking. Tenant Is Responsible For 35 % Of Utilities ( Heat/Ac, Water & Electricity). Internet Is Not Included. **EXTRAS** Fridge, Stove, Separate Washer And Dryer, 1 Outdoor. (id:50787)
Homelife Galaxy Real Estate Ltd.
Bsmnt - 36 Stanford Crescent
Clarington (Newcastle), Ontario
Gorgeous basement 1 bedroom Detached 2 Storey Home On Quiet Tree Lined Street, Child Safe Fenced Backyard In Highly Desirable Neighbourhood Of Newcastle. Walk To School, Parks, Transit, Downtown Nearby Hwy 401. Features Family Rm, Living Rm & Dining W/Hardwood Floors, Eat-In Kitchen W/Walkout Close To All Amenities. Tenant Pays 40% Of Utilities (id:50787)
Homelife Galaxy Real Estate Ltd.
901 William Lee Avenue
Oshawa (Taunton), Ontario
Located In One Of Oshawa's Most Desirable And Quiet Neighborhoods, This Massive Home Feels Like A True Mansion. The Open-Concept Main Floor Boasts Gleaming Hardwood Floors, A Freshly Painted Interior (November 2024), And A Seamless Flow Between The Kitchen, Dining, And Living Areas. Convenience Is Key With A Main-Floor Laundry Room That Offers Direct Access To The 2-Car Garage. The Driveway Provides Parking For One Additional Vehicle. Step Outside To Enjoy A Private Backyard, Perfect For Relaxation Or Entertaining. Upstairs, The Primary Bedroom Impresses With Its Size, A Massive Walk-In Closet, And A Luxurious 5-Piece Ensuite. The Other Three Bedrooms Are Generously Sized And Share A Well-Appointed Bathroom. Extras Include A Security System With An Alarm For Added Peace Of Mind & Nest Smart Thermostat. Close to Shopping, Groceries, Major Amenities, Transit, Lakeridge Health, Durham College and UOIT. Tenant Pays 70% Of Utilities. This One Won't Last! **EXTRAS** Garage Door Opener, All Elfs, Window Coverings, S/S Gas Stove, S/S Fridge, S/S Dishwasher, Washer & Dryer. Tenant To Pay 70% Of Utilities. Lawn Maintenance & Snow Removal Is Tenant's Responsibility. (id:50787)
Century 21 Leading Edge Realty Inc.
2497 Bandsman Crescent
Oshawa (Windfields), Ontario
Tribute Built Detached Home On Beautiful Ravine Lot In High Demanding North Oshawa, Over 3000 Sq.Ft, Over $70,000 Upgrades! Grand 17Ft High Foyer! Master With 5Pc Ensuite. Hardwood Flrs On Main And 2nd Flr Hallway, Large Modern Kitchen W/ Qtz Cntertops, Huge Island, Family Rm W/Gas Fireplace, Smooth Ceilings, Oak Stairs, Taller Doors,3 Full Bath On 2nd Level. Close To 407, Uolt, Costco And 1.5 Million Sq.Ft Of Shopping Centre. (id:50787)
Homelife New World Realty Inc.
1359 Woodbine Avenue
Toronto (Woodbine-Lumsden), Ontario
Discover an exceptional retail opportunity at the bustling corner of Woodbine Ave and Cosburn. This prime location offers unmatched visibility and convenience, with TTC access right at your doorstep and ample parking available at the rear. The unit features both a front and rear door, ensuring easy access for staff and clients alike. This versatile space is ideal for any retail or service business, and the vibrant building community includes a coin laundry, dentist, pharmacy, and martial arts studio. With its excellent accessibility and strategic location just 1.2 km from Woodbine Subway Station, this unit promises to attract a steady stream of foot traffic and customers. Don't miss out on this great location to grow your business! Finished Separate Entrance Basement with shower and basement has another access From the Rear Of the Building. Separately Metered For Hydro And Gas. We have a Lease, Bones! **EXTRAS** Well priced, Great End Unit Store In Upcoming Area. (id:50787)
Royal LePage Real Estate Services Ltd.
102 - 150 Balmoral Avenue
Toronto (Yonge-St. Clair), Ontario
Every architectural detail in 150 Balmoral speaks to the elegance and charm of a bygone era when things weren't manufactured, but crafted; a time when artisans used care and skill to construct something beautiful and permanent. Very seldom is there an opportunity to live in such a building, until now. Available to lease is a large, newly renovated one bedroom corner unit with north and east exposure. Features of note include a large living/dining room with wood-burning fireplace, a spacious bedroom, an updated bathroom, a spacious foyer with closet, and a newly renovated kitchen with quartz counters, new cabinets, and new stainless steel appliances. **EXTRAS** Rent Includes All Utilities & Basic Cable. 1 Parking Spot Available For $225/Month. Please note landlord requires a lease term of 3 Years. (id:50787)
Sage Real Estate Limited
512 - 5940 Yonge Street
Toronto (Newtonbrook West), Ontario
Why pay rent when you can invest in owning your own condo!Spacious 1 bedroom suite with parking and locker included*plenty of closet space*ensuite laundry*freshly renovated*open concept kitchen w/breakfast bar*large windows*10 minute walk to the transit hub at Yonge & Finch or jump on the bus at your doorstep*Whatever direction you are heading this location has you covered: TTC/Finch Subway-York Regional Transit-Go Bus Terminal *Enjoy all of the conveniences that Yonge St. has to offer*shops, restaurants, groceries, drug stores,banks and more!*Explore this desirable North York neighborhood including the abundance of parks and the Finch Recreational Trail with its kilometers of paved pathway perfect for walking, running and cycling*As a 1st time buyer or as an investor, this is the opportunity that you have been waiting for!* (id:50787)
Sutton Group-Admiral Realty Inc.
833 - 500 Wilson Avenue
Toronto (Clanton Park), Ontario
Welcome to this brand-new 8th-floor unit, offering a bright and elevated perspective, including an unobstructed view. Perfectly located just a short walk to Wilson Subway Station and minutes from Highway 401, convenience is truly unmatched. Spanning 501 sqft, this thoughtfully designed 1-bedroom + den and 2-bath unit provides ample space for comfortable living. Residents can enjoy an array of exceptional amenities, including stylish lounge areas, BBQ spaces, dedicated work zones, a childrens play area, and both indoor and outdoor fitness facilities. (id:50787)
Property.ca Inc.
86 Village Greenway
Toronto (Henry Farm), Ontario
Nestled in the highly desirable and family-friendly Henry Farm neighbourhood, this stunning and spacious home is move-in ready. It is a beautiful and well maintained home which offers an ideal blend of comfort, convenience and style. The versatile ground-floor family room, with a private backyard entrance, can serve as a 4th bedroom, ideal for a live-in roommate. It boasts plenty of built-in storage, pot lights, and a large patio door allowing for copious amounts of natural sunlight. Walk out to a spectacular backyard oasis with mature trees and greenery. This picturesque setting is perfect for gardening, BBQ's and outdoor gatherings. Special features include a sun-filled living and dining area along with sizable and south-facing bedrooms. The master bedroom showcases his/her built-in expansive closets and organizers. Other features include a modern and beautiful eat-in kitchen with plenty of cabinet space, double sinks, granite countertops and newly, professionally painted solid wood cabinets and drawers (completed January 2025), two upgraded bathrooms with ceramic tile flooring and hardwood floors in the main living areas and primary bedroom. Recent updates include fresh paint throughout the home, new roof, furnace, central air conditioning, circuit breaker panel, patio door, stainless-steel dishwasher, washer and dryer, light fixtures, driveway and much more. For added security and safety, the property is equipped with three motion-sensor security cameras and carbon monoxide detectors. This gorgeous home is surrounded by scenic trails and parks, with lawn care and snow removal services for easy living. Conveniently located near all amenities such as T&T, FreshCo, Fairview mall, restaurants, a hospital, public schools, Seneca College, Don Mills Subway and Highways 401/404. Don't miss this incredible opportunity to own this exceptional and prestigious home! (id:50787)
Forest Hill Real Estate Inc.
Main - 132 Grace Street
Toronto (Trinity-Bellwoods), Ontario
Renovated One Bedroom Apartment On The Main Level Of House. *** Utilities Included*** Central A/C to be installed this spring. Street Parking available w/permit. One Of The Best Sought After Locations In Toronto, Steps To Little Italy, Trinity Bellwoods Park, restaurants, Bars, TTC. Close To Schools And Other Amenities. **EXTRAS** ***furnished unit*** **Private Separate entrance** 4 piece bath w/tub. Stainless steel kitchen appliance, gas stove. Utilities included. **Central A/C to be installed this spring. (id:50787)
RE/MAX West Realty Inc.
2386 Brookhurst Road
Mississauga (Clarkson), Ontario
Welcome to 2386 Brookhurst Rd. in the popular Clarkson neighbourhood in South Mississauga. This sun filled 3 bed 2.5 bath semi offers a chance to live in an ultra spacious, family friendly home in an area you simply can't beat. The main floor features a gorgeous family room along with a large living room, eat-in kitchen, a roomy basement and a backyard that is perfect for long summer days and summer evening get-togethers. The bedrooms are all a great size and offer great storage and picture windows for maximum daylight. Steps from the Go Train, Bus Transit, Schools, Parks and a short jaunt over to Clarkson Village and Rattray Marsh, this home offers it all! (id:50787)
RE/MAX Escarpment Realty Inc.
Royal LePage Real Estate Services Regan Real Estate
0 Victoria Street
Oakville (1001 - Br Bronte), Ontario
This property is ideally located just steps away from Bronte's public transit, waterfront, harbour, beaches, parks, trails, schools, churches, shopping, and dining. Lot severance has been approved. Now finalizing conditions and then the severance will be completed. Street number to be assigned by the Town of Oakville. The farmhouse lot and the vacant lot abut each other and both are for sale individually. The farmhouse lot has a total of 31,601 sq ft and the Victoria St lot has a total of 4554 sq ft. The combined total of both lots is 36,155 sq ft. The vacant lot is outlined in yellow in the attached survey. Buyer to do their own due diligence with respect to what can be built on the un-serviced lot. (id:50787)
Royal LePage Realty Plus Oakville
#d2 - 2335 Trafalgar Road
Oakville (1018 - Wc Wedgewood Creek), Ontario
LOCATION!! LOCATION!! LOCATION!! "Pizzaiolo" The Pizza Maker's Pizza, Prides Themselves On Making Fresh Pizza's With Fresh Ingredients Daily. A Wide Selection Of Gourmet Meat, Veggie, Vegan & Gluten-Free Pizza's & Insists On Fresh Dough, Hand-Stretches & Covers With Sauce That Is Made In-House, Tops With The Delicious Cheese & Fresh Ingredients. The "Pizzaiolo" Is A Craftsman. Committed To Your Success & Have Strong, Passionate Team Providing You Leadership & Support Across. Fast growing area, newly constructed high-rise buildings, Town-homes nearby and just located in commercial corridor. Tremendous Growth & unlimited potentials. Don't wait till it's gone. Be a part of this fast growing franchise business. **EXTRAS** Very Neat & Clean Facility, Ample Parking, located in Commercial Hub. Easy operation, Very Profitable money making Business. Comprehensive Training Available To New Qualified Buyer. Steady Clientele Base And Bright Location facing main road (id:50787)
Homelife/miracle Realty Ltd
1206 - 23 Oneida Crescent
Richmond Hill (Langstaff), Ontario
Welcome To This Feature-Rich Apartment Located At Yonge/Hwy 7, Richmond Hill! It Is Spacious With South Exposure,Modern Style,Functional Layout,Walk-Out To Balcony From Both Living Room & Bedroom With An Unobstructed City View. Close To Schools,Shopping,Entertainment & Minutes Access To Go Train & Viva Bus Terminal **EXTRAS** Fridge,Stove,Hood Fan,Washer,Dryer.All Elf's, One Parking & One Locker (id:50787)
Royal LePage Your Community Realty
1805 - 1926 Lake Shore Boulevard W
Toronto (High Park-Swansea), Ontario
Stunning 2-Bedroom Suite with Lake and Park Views. Welcome to Mirabella Condos, where luxury meets breathtaking scenery at 1926 Lake Shore Blvd W, nestled in Toronto's prestigious Swansea Village. This exquisite 2-bedroom, 2-bathroom suite offers unmatched views of High Park and Lake Ontario, combining urban sophistication with tranquil nature.Step inside to discover: 9-foot ceilings and elegant off-white interiors. Plank laminate flooring throughout, exuding modern charm. Contemporary mirrored sliding closets and clear glass doors in the bedrooms for a light-filled, airy atmosphere. A kitchen seamlessly connected to a dining area, perfect for entertaining. An open-concept living space that leads to a private balcony with stunning scenic views. Mirabella sets a new standard for luxury living with over 20,000 sq. ft. of world-class amenities, including: Indoor pool with floor-to-ceiling windows for panoramic lake views. A fully equipped gym and yoga studio for wellness enthusiasts. A serene library for quiet escapes. A stylish party room with a catering kitchen for hosting memorable events. An outdoor terrace with BBQs for al fresco dining. Additional conveniences like a business center, children's play area, guest suites, and 24/7 concierge service. Located just steps from Humber Bay Shores, High Park, and the waterfront, Mirabella offers a vibrant lifestyle filled with boardwalk strolls, park trails, and spectacular sunsets.Experience unparalleled comfort and elegance in one of Toronto's finest waterfront addresses. Welcome to Mirabella your new home awaits. **EXTRAS** Step into turnkey luxury, with the option to own this beautifully furnished residence and enjoy the vibrant lifestyle of Toronto's lakeside community. Option to buy it furnished for an additional cost. (id:50787)
Royal LePage Real Estate Services Ltd.
52 Huntington Avenue
Toronto (Kennedy Park), Ontario
Basement Apt With Living Room, 2 Bedrooms And Washroom. Bright And Spacious With Windows. Separate Entrance. On-Site Laundry, Open Concept Kitchen. Driveway Parking Available. Utilities 40% (Upstairs Tenant Pays 60%) Convenient Location. Steps To School, Shopping, Park & Ttc. In A Quiet, Walkable Neighborhood **EXTRAS** SS Stove, Fridge, Hood Fan. Washer/Dryer (id:50787)
Right At Home Realty
606 - 455 Charlton Avenue E
Hamilton (Stinson), Ontario
A great opportunity to own a PENTHOUSE unit with floor-to-ceiling windows thru-out, offering amazing Escarpment views. Enjoy the open concept layout boasting a modern kitchen with quartz counters and upgraded stainless steel appliances, sun drenched living room and very private balcony. Nice Master Bedroom with spacious closet and Ensuite bathroom, a second Bedroom/Den and a very convenient 2nd full bathroom. Custom blinds and upgraded light fixtures. Carpet free unit, painted in neutral colours. In suite Laundry with upgraded washer/dryer adds to the comfort of living in this gorgeous unit. Great underground Parking spot #11 and extra large Locker #54 are included.Complex amenities include party room, gym, visitor parking and access to comunal terrace with BBQs. Amazing location, close to 3 major hospitals, public transit, shopping, dining, rail trail and Wentworth Escarpment stairs.Summer or winter, enjoy the Escarpment trees view and feel at the top of the world! (id:50787)
Right At Home Realty
99 Westwinds Drive
London, Ontario
2-Storey Family Home on a Mature Treed yard Nestled on a scenic lot backing onto lush greenspace, this home offers the perfect blend of comfort and convenience in a sought-after neighbourhood. The living room was renovated and expanded in 2012, creating a more open and spacious design. It features vaulted ceilings, a cozy gas fireplace, and oversized windows that offer stunning views of the peaceful backyard. Hardwood flooring flows throughout the main level, with formal living and dining rooms offering additional space for gatherings. Upper floor, three good-sized bedrooms include a large primary bedroom with a 3-piece ensuite and ample closet space. The second level also features a bright 3-piece bathroom with a skylight. The finished basement offers versatility with an additional bedroom, a 2-piece bathroom, and a rough-in shower. Private backyard oasis, complete with an oversized deck, a gas line for a BBQ, and a gate leading to a walking trail. This breathtaking outdoor space is perfect for entertaining or relaxing in nature. This home is a rare gem in a family-friendly neighbourhood close to shopping, restaurants, schools, and amenities. Roof Shingles 2021, Furnace 2024, Front Driveway 2023, Bathroom Shower 2022, Sum-pump 2024. (id:50787)
Exp Realty Of Canada Inc
Ph 802 - 3005 Pine Glen Road
Oakville (1019 - Wm Westmount), Ontario
Brand new 2 bdrm Penthouse unit never lived in! Buy directly from the Builder. The Bronte suites are designed and finished in renowned style, with premium plank laminate flooring, sleek modern cabinetry, quartz countertops, under lighting cabinetry, stainless steel appliances, roller shades, 10 ft smooth ceilings + much more. 1 parking & 1 locker is included. Residents enjoy fantastic amenities such as the gym, library/TV room, private dining area, dog wash, outdoor terrace with fire pits and BBQ stations. Located in the heart of Oakville, mins from the Bronte GO, hwy 403 and Oakville Trafalgar Hospital. A short walk brings you to Fourteen Mile Creek Park for everyday adventures and walks! **EXTRAS** Builder Warranties & Tarion (id:50787)
Royal LePage Terrequity Realty
27 Admiral Crescent
Angus, Ontario
Stunning end-unit townhome, fully move-in ready! The main floor boasts an open-concept layout with bright and spacious living areas. Enjoy an eat-in kitchen complete with stainless steel appliances, a stylish mosaic glass tile backsplash, and walkout access to a fenced yard and deckperfect for outdoor relaxation. Convenient inside entry from the garage with room for storage. Upstairs, find 4 bedrooms, including a primary suite with a full ensuite bathroom. The finished basement offers a massive rec room with a cozy fireplace, a dedicated laundry room, and ample storage space for all your needs. This home is located minutes from all amenities such as shopping, schools, trails, recreation centre and minutes drive to Base Borden, Alliston and Barrie. (id:50787)
Keller Williams Experience Realty Brokerage
407 - 458 Richmond Street W
Toronto (Waterfront Communities), Ontario
Step into urban sophistication at Woodsworth Condos! This sleek and contemporary junior 1-bedroom suite offers up a stylish living space with soaring 9-ft ceilings, modern finishes, and an unbeatable downtown location. Features gas Cooking, Quartz Countertops, And Ultra Modern Finishes. All the amenities you need, including Gym & Party/Meeting Room. Walking Distance To Queen St. Shops, Restaurants, Financial District & Entertainment District. **EXTRAS** Stainless Steel (Gas Cooktop, Fridge, Built-In Oven, Built-In Microwave), Stacked Washer & Dryer. (id:50787)
Brad J. Lamb Realty 2016 Inc.
208 Benninger Drive
Kitchener, Ontario
Discover the Hudson Model, a stunning embodiment of superior contemporary design and comfort, in the desirable Kitchener Trussler West community. Spanning an impressive 2,335 square feet, this thoughtfully designed home features 4 spacious bedrooms and 2.5 baths, offering unparalleled convenience and luxury. The open-concept layout is perfect for modern living. A 2-car garage providing ample space for parking and storage. Nestled on a good sized walk-out lot, this property seamlessly blends indoor and outdoor living. The unfinished basement offers endless possibilities to tailor the space to your needs, whether its an in-law suite, home office, gym, or entertainment haven. Discover the perfect balance of innovation and craftsmanship in the Hudson Model and become part of the vibrant Trussler West community a place to truly call (id:50787)
RE/MAX Real Estate Centre Inc.
Lower - 109 Baltray Crescent
Toronto (Parkwoods-Donalda), Ontario
Beautifully Renovated Home In Great Location. Bright Generous Size Bedrooms With Windows And Storage. Open Concept Living Room With A Modern Kitchen, Upgraded Bathroom, New Floor, Central New A/C. Very Comfortable Home For Young Professionals And Family. Tenant Is Responsible For 40% Of The Total Utilities. (id:50787)
RE/MAX Hallmark Realty Ltd.
1002 - 717 Bay Street
Toronto (Bay Street Corridor), Ontario
Welcome to the best value in the Bay corridor area Stylishly Updated 2 Bed + Den & 2 full Bath 1080 Sq Ft Suite. Modern Kitchen With Ample Storage And Stainless Steel Appliances. Over Sized Master Has Walk-In Closet (Cabinetry Included) And Spa Bath With Sep Shower And Jetted Tub. Den Is Perfect For Home Office Or Extra Bed For Guests. The unit comes with all the furniture's TV kitchen equipment's. Amenities Include Gym, Pool, Roof Top Garden And Concierge. Amazing Price For A Suite This Size In The Center Of The City. Walk To University's, Financial District And Hospitals **EXTRAS** Stainless Steel Range, Fridge, Microwave And Dishwasher. Washer/Dryer, All Light Fixtures, Window Coverings, Cabinetry In Master Closet, Storage Locker And Parking. Note: Condo Fee Includes Heat, Hydro And Cable Television (id:50787)
Royal LePage Real Estate Services Ltd.
Pkg 54a - 1166 Bay Street
Toronto (Bay Street Corridor), Ontario
One Exclusive Parking Spot for Lease. Must be resident of 1166 Bay Street. (id:50787)
Alloway Property Group Ltd.
Th11 - 25 Singer Court
Toronto (Bayview Village), Ontario
Shared Accomadation. 2nd Bedroom with Shared Bathroom Generous Size Bdrm Living in a Low-density Townhouse with Various Condo Amenities. Located Steps To Ttc/Subway, Ikea, Canadian Tire, Shops, Schools, Hospital & Mins To 401, Dvp, Bayview Village & Fairview Mall. Students are Welcome. (id:50787)
Century 21 The One Realty
185 Dawlish Avenue
Toronto (Lawrence Park South), Ontario
An Exceptional, Newly Built Residence Featuring State-Of-The-Art Design And Luxurious Upscale Finishes. Builders Own Creation. Located In The Highly Prestigious Lawrence Park Enclave And Crafted By Renowned Architect Peter Higgins. Approximately 8,000 SqFt Of Living Area. Meticulous Crafted Timeless And Classic Georgian Red Brick And Limestone Ext. Slate Rf. The Utmost In High End Finishes. Extensive Millwork And Brushed Brass Finishes. One Of A Kind Kitchen Open To Great Room Ideal For Grand Entertaining And Family Life. Private Prim Bdrm. Retreat W/ Lavish 6 Pc Ensuite, Dressing Rm And Juliette Balcony. Chevron Oak Floors W/ Radiant In-Floor Heating Throughout. Sprawling L/L Enjoys W/O To Private Grdns, Rec Rm, Theatre, Gym And 1 Additional Bedroom. Exquisite Resort Like South Gardens W/Pool, Limestone Terraces, Lush Greenery And Yr Round Hot Tub. Truly A Lifestyle Estate! **EXTRAS** Top Of The Line Appliances. Radiant Heated Flrs T/O. Central Air. Egd+Remote, Sec. Cams., Alarm Sys., Home Automation, Cvac, B/I Speakers. Ring Sys. Multiple Fps. All Elfs. Window Covs. Hwt Owned. S Copper Eaves. Ridley Windows. (id:50787)
RE/MAX Realtron Barry Cohen Homes Inc.
Sj2 - 280 Spadina Avenue
Toronto (Kensington-Chinatown), Ontario
Located In The Iconic Dragon City Mall! Steps from TTC In The Bustling Intersection of Spadina & Dundas Intersection! New Tenants Have The Options Of Purchasing All Claw Machines At The Appraised Discounted Price! **EXTRAS** Tenant pay HST, Hydro, and TMI ($19,445.59 for 2024 & Property Tax $5,750.58 for 2023) (id:50787)
Century 21 Kennect Realty
216 Parkview Avenue
Toronto (Willowdale East), Ontario
Magnificent Residence,Custom Design Home By Well Known Builder. Architectually Designed Foyer & Hallway With Smooth Coffered Ceiling Dressed W/Wainscotting. Custom Signature Cabinetry Complete With Granite Counter Top, Rectangular Stainless Steel Under Mount Sink With Tile Backsplash. Finished W/O Basement With Fully Roughed In Home Theatre! (id:50787)
Master's Trust Realty Inc.
19 Vernham Avenue
Toronto (St. Andrew-Windfields), Ontario
Exquisite Contemporary Residence Nestled In The Prestigious Windfields Neighbourhood. Built-Custom By Its Owner - No Cost Spared. This Stunning Home Boasts An Impressive 80' Frontage, Offering Grandeur And Space Both Inside And Out. Approximately 5,300SF + 3,100 L/L. Step Inside To Discover Soaring Ceilings And Abundant Natural Light Streaming In Through Elegant Skylights. Features A Large Living Room With A Two-Sided Fireplace, Perfect For Entertaining. Adjacent Is The Elegant Dining Room, Overlooking The Expansive Backyard A Serene Backdrop For Meals And Entertaining. The Chef's Kitchen Is A Culinary Haven, Complete With A Centre Island, Breakfast Area And Walk-Out To A Beautiful Backyard Terrace. Expansive Primary Bedroom, Flooded With Natural Light And Featuring A Luxurious Marble 5-Piece Ensuite Bathroom And A Spacious Walk-In Closet. The Additional Bedrooms Are Equally Inviting With Double Closets And Broadloom Flooring. The Lower Level Is An Entertainer's Dream, Featuring A Massive Recreation Room With Built-In Speakers And A Wet Bar. A Fifth Bedroom Offers Flexibility, While A Sauna/Spa Area Provides The Ultimate Relaxation Retreat. Outside, The Backyard Oasis Beckons With A Refreshing Pool And Terrace, Accessed Conveniently From The Lower Level Walk-Up. Steps To Renowned Schools, Shops And Eateries. **EXTRAS** 2 Car Garage, Miele DW, Paneled F/F, Gas Range Stove Top, Double Wall Oven, Maytag Dryer, GE Washer (id:50787)
RE/MAX Realtron Barry Cohen Homes Inc.
25 Misty Crescent
Toronto (Banbury-Don Mills), Ontario
West Coast Stylings - Rich In Design, Flow And Amenities. Rare Offering Of Such A Luxury Upscale Residence In Windfields. Nestled On A Prestige And Serene Forested Lot With Un-Noticed Access To Windfields Park. Continually Upgraded Family Home Features Architectural Brilliance In Every Detail. Over 9000 SqFt Of Living Area. Expensive Rooms. Dramatic Sunken Areas For Entertaining. Main Level Presents Double-Height Ceilings, Custom Skylights & Marble Floors. Beautifully Appointed Dining Room W/ Built-In Wet Bar, Expansive Living Room W/ Bespoke Edward Fields Carpeting & Lush Garden Views. Newly Renovated Chefs Kitchen W/ High-End Appliances, Indoor BBQ, Walk-Out Terrace, Sunlit Breakfast Area & Floor-To-Ceiling Windows. Artfully Designed Family Room Showcasing Double-Height Vaulted Ceilings, Walk-Out, Gas Fireplace W/ Marble Surround & Integrated Media Centre. Gracious Primary Suite W/ Bespoke Craftsmanship, Marble & Silk Floors, Designer Lighting, Gas Fireplace, Expansive Walk-In Wardrobe & Opulent 6-Piece Ensuite. Elegant Second Bedroom W/ Three-Piece Ensuite. Third & Fourth Bedrooms W/ Shared Ensuite & Additional Fifth Bedroom. Stylish Newly-Renovated Entertainers Basement W/ Expanded Wet Bar, Fireplace W/ Bookmatched Marble Surround, Full-Wall Windows, Walk-Up Access To Outdoor Pool, Cedar Sauna, Rec. Room, Vast Wine Collection Room W/ Compressor Cooling & Nanny Apartment W/ Separate Kitchen Space, 4-Piece Bath & Bedroom. New Heated 9-Vehicle Circular Driveway & 2 Dual-Vehicle Garages. Outstanding Backyard Retreat Offers Unparalleled Tree-Lined Privacy, Masterful Landscape Design, Oversized Inground Pool & Covered Outdoor Bar. Highly Sought-After Location Bordering Nature Trails & Parkland, Minutes From Granite Club, 3 Top Rated Golf Course & Top-Rated Public And Private Schools. **EXTRAS** See Sched B (id:50787)
RE/MAX Realtron Barry Cohen Homes Inc.
459 Tennyson Drive
Oakville (1020 - Wo West), Ontario
Nestled on a spacious 60x125 ft lot, this beautifully updated 3-bedroom, 2-bath detached home offers both charm and modern conveniences with fully fenced private yard. Steps to Cultural Centre, Transit & Highways. (id:50787)
RE/MAX Realty One Inc.
RE/MAX Real Estate Centre Inc.
2006 - 105 Champagne Avenue
Ottawa, Ontario
In the heart of Ottawa, Amazing Very bright Corner Unit, Fully Furnished, Freshly Constructed In 2021. This Unit Is Located On The 20th Floor, With A Sunny View, With Two Bedroom And two stylish bathrooms, The Main Living Space Is Smartly Laid Out With An Open Concept Kitchen Includes Stainless Steel Appliances, Quartz Countertops, Top-of-the-line laminate & Tile Flooring. In Unit Laundry. Whether you choose to move in or rent it out, 24Hr Concierge/Security. Fantastic Location With Walking Distance To Public Transit, O-Train, the Civic Hospital, Dow's Lake, Restaurants And Short Commute To Carleton University. This isn't just a home it's a gateway to a lifestyle of comfort and convenience. **EXTRAS** Building Amenities Include Exercise Room, Quiet Room, Pool Table And Common Area And Daily Entertaining Activities. The Low Condo Fees Include Utilities Like Heat, Water, Wi-Fi And The Owner Only Has To Pay For Electricity. (id:50787)
RE/MAX Real Estate Centre Inc.
4 Glenholme Avenue
Toronto (Corso Italia-Davenport), Ontario
A Solid Property in Corso Italia. 4 One Bedrooms, 1 Bachelor APARTMENTS PLUS two rooms unit in the basement. TOTAL RENT = $9113.00 MONTHLY, $109356 current rent. plus garage and laundry income if rented additional $3600.00 annual income. Tank less water heater & boiler are rental. 200 Amp upgraded service. All utilities are included in rents. Long driveway to A double garage. new coin operated washer & dryer set for extra income. **EXTRAS** Seller, Listing Brokerage and Selling Brokerage does not warrant legality and retrofit status of the building. Buyer must do due diligence. property sold as is. (id:50787)
Soltanian Real Estate Inc.
2 - 735 Dupont Street
Toronto (Dovercourt-Wallace Emerson-Junction), Ontario
Discover this beautifully renovated 1-bedroom unit on the 2nd floor, perfectly situated near the vibrant Wychwood, Annex, and Emerson Wallace neighbourhoods. With all utilities and parking included, this home offers unbeatable value and convenience. Enjoy modern features like central A/C, a sleek stainless steel kitchen with a dishwasher, fridge, and stove, plus the added luxury of your own ensuite washer and dryer. Commuting is easy with the 63 Ossington bus just a 5-minute walk away, giving you quick access to the TTC. This incredible home combines style, comfort, and convenience in one perfect package. Don't miss it book your showing today! (id:50787)
Keller Williams Referred Urban Realty
17 Ridgehill Drive
Brampton (Brampton South), Ontario
Welcome To This One Of A Kind Fully Renovated 7 Bed 5 Bath Home, Situated On A Massive Lot Backing Onto Protected Green Space. With Oversized Bay Windows Filling The Home With Natural Sunlight To It's Impressive Layout With Separate Living, Family & Dining Rooms With A New Custom Kitchen As The Crowning Jewel Featuring Cambria Quartz, Shaker Style Cabinetry With Under Mount Lighting Accented By Beautiful Back Splash & Adorned By S/S Miele Appliance, This Home Has It All. Dual Stair Cases Take You Up To The 7 Massive Bedrooms All On The Second Floor & A Primary Bedroom Boasting A Resort Like En-suite With Heated Floors, Skylight & A Private Terrace Overlooking The Massive Backyard With Unobstructed Views Of Nature. This Unique Home Shows Pride Of Ownership & Character Throughout. Double Car Garage & A Stately Circular Driveway With No Sidewalk To Obstruct Offers A True Front Courtyard Experience. 17 Ridgehill Offers Incredible Value For Growing Families & Keen Eyed Investors Alike **EXTRAS** Den On Main Floor Can Be Used As 8Th Bedroom, 2 Brand New High Efficiency Train Furnaces, Freshly Renovated Basement That's An Entertainers Delight Ft: Mini Bar, Sauna, Exercise Room & Party Hall With Electric Fireplace & A 3 Piece Bath (id:50787)
Homelife/miracle Realty Ltd
4023 3rd Line
King (Schomberg), Ontario
Discover the perfect blend of minimalist living and modern design with this stunning tiny home. This model offers a sleek, compact layout that maximizes every square foot, featuring a cosy living area, a fully functional kitchen, and a stylish bathroom. Thoughtful details like large windows flood the space with natural light, creating an airy, inviting atmosphere. Built with high-quality materials and sustainable practices, this tiny home is ideal for those seeking a simpler, eco-conscious lifestyle. Whether as a primary residence, vacation retreat, or rental property, this turnkey tiny home delivers comfort, style, and functionality in a beautifully designed package. Don't miss the chance to own a piece of innovative living! NO LANDED INCLUDED. 10-YEAR WARRANTY INCLUDED **EXTRAS** Energy-efficient design, premium appliances, smart storage solutions, modern fixtures, spacious loft bedroom, large windows, outdoor deck, sustainable materials, low-maintenance, move-in-ready. Perfect for modern, eco-conscious living. (id:50787)
Royal LePage Flower City Realty
20 Fitzwilliam Avenue
Richmond Hill (Oak Ridges Lake Wilcox), Ontario
Welcome to one of the best luxury basement apartments in the heart of Richmond Hill. Separate laundry, entrance and dish washer. Very practical layout. Minutes away from highway 404 and famous Lake Wilcox. Very close to Yonge St. Bathroom and kitchen are brand new. You move in and you never move out. 1/3 utilities payable by the tenants. (id:50787)
Chestnut Park Real Estate Limited
138 - 331 Broward Way
Innisfil, Ontario
Short Term Rental Available Within This Fully Furnished & Equipped 2-Storey Boardwalk Condo, With Private Entrance & 1 Underground Parking Spot. Beautifully Designed & With Everything You Need, Just Bring Your Clothes & Toiletries. This Spacious Unit Sleeps 7 Family Members! Enjoy Entertaining On This Large Western Exposure Terrace With Views Of The Newly Built Sunseeker, The Lake Club & The Nature Preserve. Down Time Could Be Spent Playing Golf At The Nest Golf Couse, Stroll Or Cross Country Ski Thru The Nature Preserve, Dine At One Of The Many Restaurants, Shop Or Just Enjoy Drinks & Musical Entertainment, & So Much More. (id:50787)
Sutton Group-Admiral Realty Inc.
14 Cambray Road
Vaughan (Patterson), Ontario
Luxury freehold townhouse in Vaughan. Very spacious 2-storey building with 9 ft ceiling, large windows and lots of daylight, located near Yonge and 16th, close to Hillcrest Mall, public transport, restaurants and Gym. 3 Spacious bedrooms with walk-out basement and beautiful backyard. **EXTRAS** tenant is responsible for all utilities (id:50787)
Century 21 Heritage Group Ltd.
20817 Mccowan Road
East Gwillimbury (Mt Albert), Ontario
Discover the epitome of multi-family living with this exquisite property, encompassing about 5,230 square feet of luxurious space. Nestled on a scenic 3.88-acre plot, surrounded by mature trees and alongside a peaceful river, this estate includes a main 3,130 sq ft bungalow and a 2,100 sq ft guest bungalow. The main home offers four bedrooms, three bathrooms, and an open, modern kitchen that integrates effortlessly with the expansive living and dining areas, ideal for hosting gatherings. Highlights include premium flooring, pot lights, updated appliances, and newly installed HVAC systems.The guest bungalow, equally impressive and recently renovated, provides three bedrooms and three bathrooms, adding both comfort and flexibility.Located at 20817 McCowan Road, this estate transcends the typical home; it's a secluded retreat that blends luxury, peace, and nature, yet remains close to East Gwillimbury's finest amenities. (id:50787)
Exp Realty
82 Strickland Drive
Ajax (Central West), Ontario
This stunning basement apartment offers approximately 1,300 sq. ft. of living space in a highlysought-after area. Its rare to find a basement like this, featuring a spacious living room and diningroom with a large open-concept layout. The unit includes two generous bedrooms, providing amplecomfort. Laminate flooring and pot lights are installed throughout. It has its own separate entrance foradded privacy and convenience. Furthermore, it's just a short stroll to Pickering Heights School,making it an excellent option for families. Dont miss this fantastic opportunity to live in a primelocation! (id:50787)
RE/MAX Royal Properties Realty
Bsmt - 739 Pharmacy Avenue
Toronto (Clairlea-Birchmount), Ontario
Clean, Bright, Carpet-Free 2 Bedroom Basement Apartment with one Washroom. Separate Private Entrance. Steps to Shopping Mall, Grocery Stores, Restaurants, Parks & Steps to TTC. Includes 1 Parking Spot and Utilities. Internet Included. No Parties, No visitors allowed for Overnight Stay. Preferably a family of 2 Adults & 2 Kids or Maximum of 3 Adults. Tenant Insurance Required, No Smoking & No Pets. (id:50787)
RE/MAX Ace Realty Inc.
Lower - 33 Mountainside Crescent
Whitby (Rolling Acres), Ontario
Welcome To This Delightful 2-Bedroom, 1-Bathroom Lower-Level Unit Nestled In The Heart Of The Highly Sought-After Rolling Acres Community. Providing The Ideal Combination Of Comfort And Convenience, This Newly Built Unit Comes With Its Own Private Entrance. It Features A Generously Sized Living Room, Perfect For Both Relaxation And Entertaining, And A Kitchen Equipped With Brand New Appliances, Offering A Modern And Functional Space For All Your Culinary Adventures. Large Windows Flood The Space With An Abundance Of Natural Light, Enhancing The Warmth And Brightness Of The Entire Space. Enjoy The Ease Of Access To Major Highways 401 And 407, Making Your Commute A Breeze. With Top-Rated Schools, Convenient Public Transit, Diverse Shopping Options And Picturesque Parks Near By, You'll Enjoy A Ton Of Amenities That Suit Every Lifestyle. Don't Miss Out On A Chance To Make This Exceptional Unit Yours Today! **EXTRAS** Tenant To Pay 30% Of All Utilities (id:50787)
RE/MAX Hallmark First Group Realty Ltd.
2138 - 90 Highland Drive
Oro-Medonte (Horseshoe Valley), Ontario
Welcome to Carriage Hills! This fantastic 2-bedroom, 2-bathroom condo features resort style living. Spacious, ground floor condo comes fully furnished and move in ready. Close to golf courses, school, minutes away from Horseshoe Valley, restaurants, shopping and more. Lot of fantastic amenities including: indoor pool, heated outdoor pool, hot tub, sauna, fitness centre, fire pit, playground, volleyball net, BBQ stations, beautiful trails, and much more! (id:50787)
King Realty Inc.


