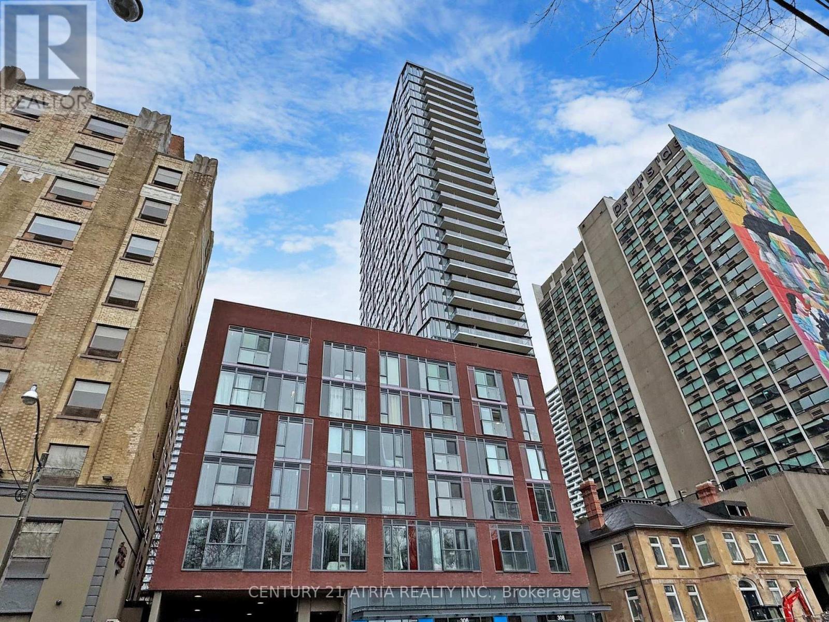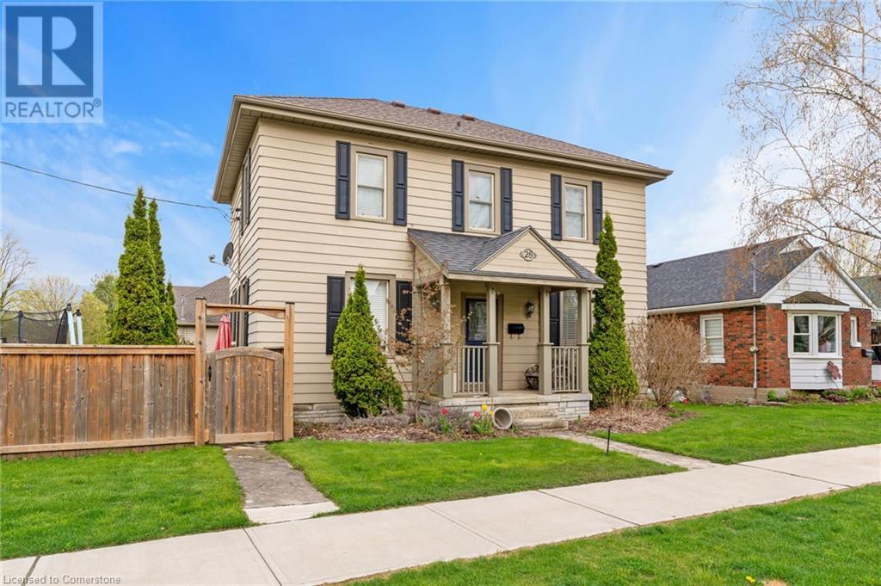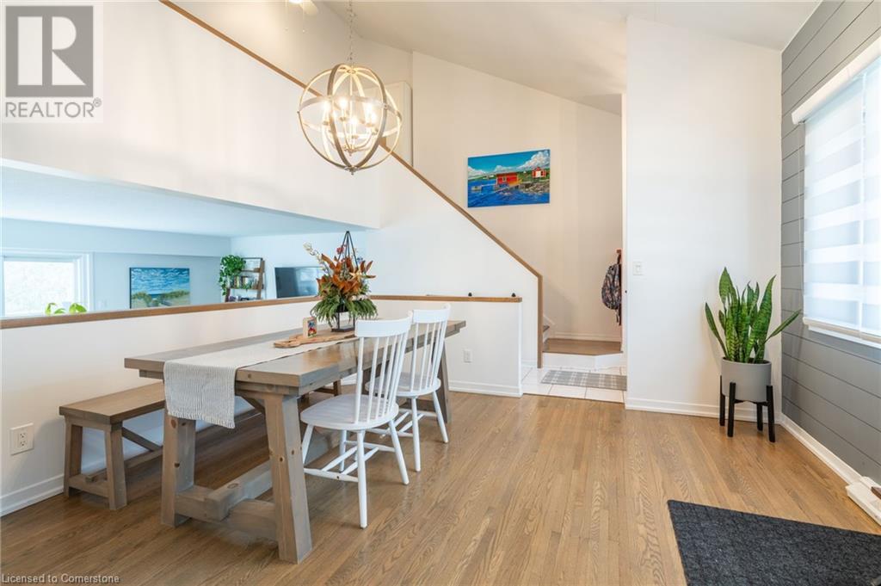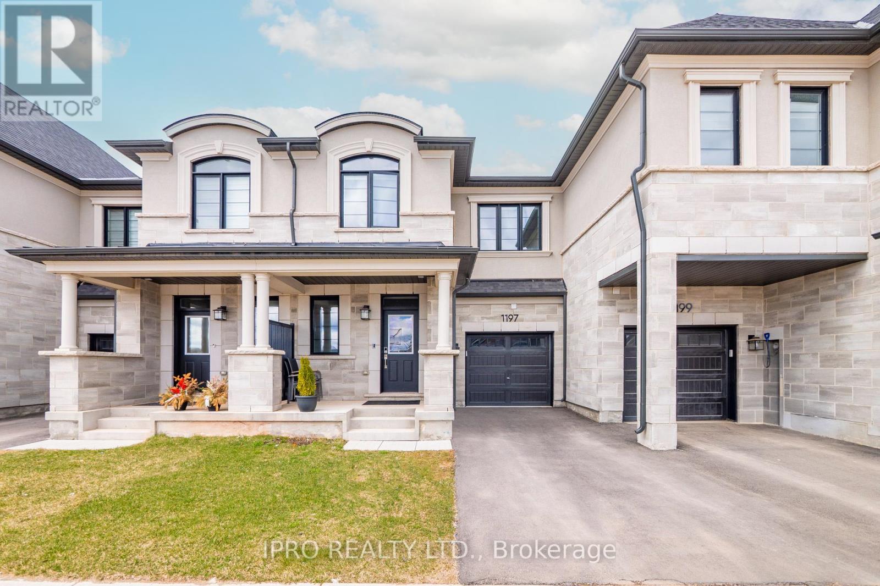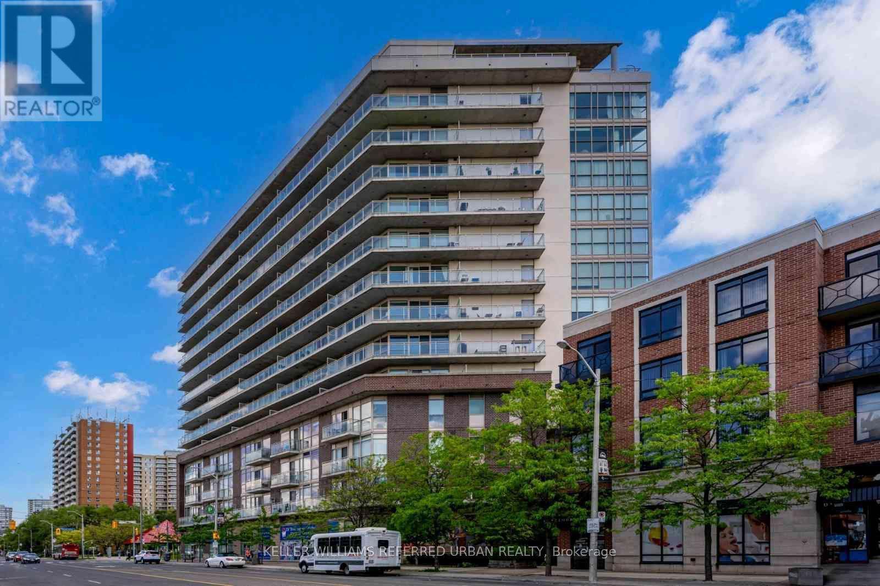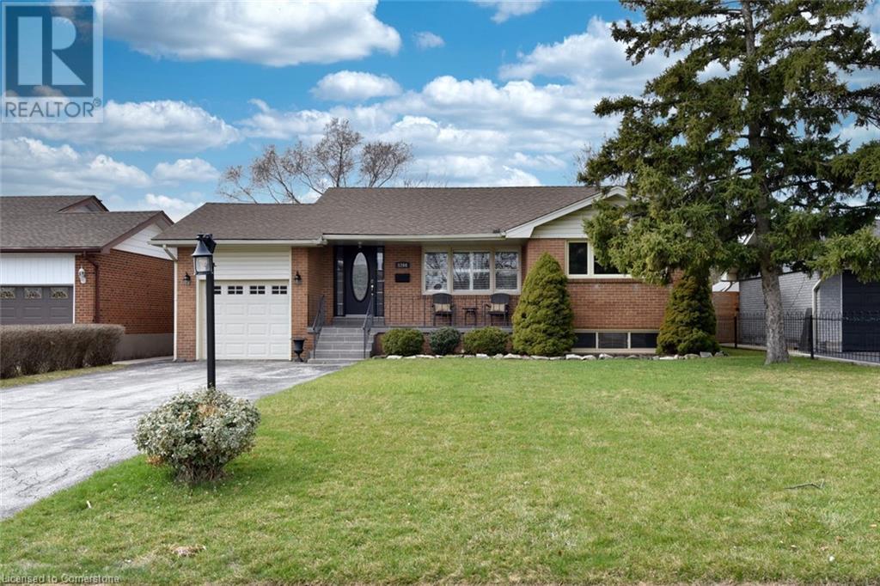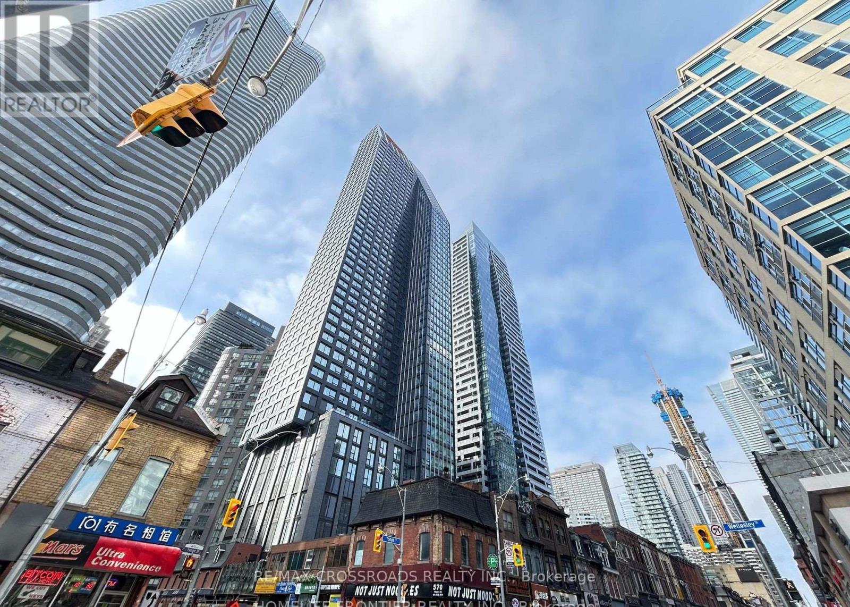3304 - 308 Jarvis Street
Toronto (Church-Yonge Corridor), Ontario
Live in the heart of the city in this sun-drenched, never-lived-in studio with floor-to-ceiling windows and a walk-out balcony offering clear views of the skyline and the iconic CN Tower - your perfect morning coffee spot! Featuring sleek built-in appliances and an open concept design, this unit is as stylish as it is functional. Steps from TMU, College Station, the TTC, Eaton Centre and the Financial District, you're perfectly connected to everything in downtown. Enjoy world-class amenities, including a coffee bar, yoga studio, fitness studio, pet spa, rooftop terrace with BBQs, a music room and even a gardening space and so much more. (id:50787)
Century 21 Atria Realty Inc.
88 Lynnhaven Road
Toronto (Englemount-Lawrence), Ontario
Welcome too 88 Lynnhaven in Englemount-Lawrence! Surrounded by custom built homes, this cozy renovated bungalow has 3+1 comfortable bedrooms w/ hardwood floors on main, an updated kitchen & a finished basement w/ separate side entrance. Enjoy the huge front yard on the covered porch w/ mature trees or the backyard w/ garage access & a natural gas BBQ hookup. Attached 1 car garage includes plenty of room for an SUV plus storage. Newer driveway (2022) w/ no sidewalk can fit up to 4 vehicles outside. Upgrades include smooth ceilings on main floor, additional attic insulation (2022), newer roof (2017) & a new Lennox furnace (Dec 2023). Tons of storage space in the basement in 4 dedicated rooms (coldroom, laundry room, furnace room, pantry). Finished basement can be accessed from the inside of the home as well as from the side entrance. Only a 7 minute walk to Yorkdale Station TTC or 15 minutes Lawrence West TTC. Or hop in the car for 6 minutes to Yorkdale Mall, shopping, grocery, restaurants & entertainment. (id:50787)
One Percent Realty Ltd.
14 Harbour Drive
Stoney Creek, Ontario
This 3 bedroom townhome for rent is located in the Wonderful Newport Yacht Club Community, where it’s all about the lifestyle. Enjoy the lakeside lifestyle with the marina just out your front door and easy QEW access. Inside, the home is spacious and bright with a kitchen featuring a character dinette area. The living room has a dining area and the upper level master has a balcony to take in escarpment views and an ensuite privilege to the unique 4 piece bath offering a large soaker tub and separate shower. There are two additional bedrooms and another washroom. The basement is finished for a rec room. There is a 2 car garage with inside access from the basement. This close-knit community also has great elementary and secondary schools with buses coming right to the door. This is a great opportunity for a great home that you can enjoy. Utilities are extra (Heat, Hydro, Water, Hot Water rental). Features Area Influences: School Bus Route, Lake Access, Major Highway, Park, Schools. Available possession on June 1, 2025. Required: Full credit report (not just the score), ID, proof of previous rent payment, income, references, deposit. Tenant to pay all utilities including hot water tank rental. (id:50787)
Keller Williams Edge Realty
28 Market Street
Paris, Ontario
Welcome to this beautifully updated 2-storey home, ideally located on a sought-after corner lot in the charming town of Paris. Offering 3 spacious bedrooms and 1.5 baths, this home effortlessly blends classic character with modern convenience. The stylish kitchen features stainless steel appliances and ample cupboard space—perfect for the home chef. Enjoy meals and make memories in the separate formal dining room, and relax in the sun-drenched living room, designed for comfort and coziness. The main level is thoughtfully laid out with a convenient 2-piece bath, laundry area, mudroom, and a versatile den or playroom that can easily adapt to your lifestyle needs. Upstairs, the generously sized primary bedroom includes ensuite privileges to the full 4-piece bathroom, complemented by two additional large bedrooms—perfect for family, guests, or a home office. Step outside to your private, fully fenced backyard, complete with a deck and patio area—ideal for outdoor dining, entertaining, or simply unwinding. Located just minutes from downtown Paris, close to all amenities and offering easy access to the highway, this home delivers the perfect mix of comfort, convenience, and charm. Don’t miss out—book your private showing today and fall in love with everything this home has to offer! (id:50787)
RE/MAX Escarpment Realty Inc.
58 Bridgeport Road E Unit# 807
Waterloo, Ontario
Freshly renovated top to bottom! This large two bedroom, one bathroom unit is move in ready. The kitchen has fresh white cupboards, quartz countertop, large double sink and stainless steel appliances. The bathroom has an full tub, toilet and vanity, with accent tile in the shower. The large balcony gives you a great southern view. There is 1 covered parking space with a storage locker. All utilities are included, except internet/ cable. The building has a laundry room on the first floor. The location of this unit is unbeatable. There is a gate to walk over to the Walmart/ Sobey's plaza, and within minutes you could be to shoppers, main bus routes, uptown, and universities. book your private viewing today! (id:50787)
RE/MAX Real Estate Centre Inc.
109 Main Street W Unit# 3
Grimsby, Ontario
Welcome to 109 Main Street West, a beautifully situated home nestled in the heart of Old Town Grimsby. This spacious, open-concept property offers 3 generous bedrooms and 2 well-appointed bathrooms, ensuring comfort and privacy for all. The large principal rooms provide an inviting atmosphere, perfect for family gatherings or entertaining guests. The expansive great room is a highlight, featuring a cozy gas fireplace that adds warmth and charm. Step outside to the patio, where a walkout leads you to a large deck surrounded by trees, offering a peaceful retreat for outdoor living. The lower level also features a walk-out to a mature, landscaped yard that leads directly to the Grimsby Lions pool, park and playground, providing a serene oasis for relaxation and recreation. This home is ideally located, just steps from the shops, restaurants, and vibrant charm of old town Grimsby. Excellent schools, GO Transit, and easy access to the QEW are all within reach, making this a prime spot for commuters and families alike. With its perfect blend of comfort, nature, and convenience, 109 Main Street West offers an exceptional living experience in one of Grimsby’s most sought-after neighborhoods. Don’t miss the opportunity to make this home yours today! (id:50787)
RE/MAX Escarpment Realty Inc.
162 Mccall Crescent
Simcoe, Ontario
Welcome to your newly renovated executive home, nestled on a quiet street in a serene neighborhood. This stunning property boasts 4 spacious bedrooms and 2.5 luxurious washrooms, with the potential to easily add a third full washroom in the basement. Let's not forget to highlight the very spacious family entertainment room with tons of flex space on the upper level for your imagination to take its course. Every detail has been thoughtfully curated, featuring articulate design elements that elevate the home's aesthetic. The heart of the home is the gourmet kitchen, equipped with high-end Jenn Air appliances, including a 6-burner gas stove and a double wall oven, perfect for culinary enthusiasts. The beautifully landscaped backyard features custom stonework and a built-in BBQ, creating an ideal space for outdoor entertaining and relaxation. Constructed with strong quality brick, this home not only offers durability but also exudes a sophisticated charm. The harmonious blend of modern upgrades and classic architectural features sets this property apart, making it an impeccable choice for discerning buyers. Set in a tranquil locale, you can enjoy peaceful living while still being conveniently close to local amenities. This is more than just a house; it's a place to call home. Don't miss the opportunity to make this beautiful, meticulously designed property your own! (id:50787)
Exp Realty
69 Roxborough Avenue
Hamilton (Crown Point), Ontario
Welcome to 69 Roxborough! This fully renovated gem nestled in the heart of Crown point west is ideal for first time buyers or investors. The main floor includes a bright living room, separate dining room, fully updated kitchen with new stainless steel appliances and stone counters plus a new stackable washer dryer. Upstairs are 3 spacious bedrooms and a 4 piece bath with updatedtiles. The basement boasts a full inlaw bachelor suite with separate entrance, separate laundry and an additional kitchen. Value add in the detached garage and parking space in front. Close to up and coming Ottawa Street, Tim Horton's stadium, schools and a community centre with splash pad/ice rink, this neighborhood is ideal for families. Perfect for someone looking to offset their mortgage with additional rental income, or for the multi-generational family needing more space. Book your showing today! (id:50787)
Revel Realty Inc.
16 Cypress Drive
Belleville (Thurlow Ward), Ontario
Welcome to this beautifully maintained raised bungalow nestled in a quiet, family-friendly neighborhood in Belleville. This spacious home offers 3 bedrooms on the main floor and 2 additional bedrooms in the fully finished lower level, providing flexibility for growing families. Step inside to find a bright, open-concept living and dining area with large windows that flood the space with natural light. The kitchen features modern appliances, ample counter space, and a cozy breakfast area perfect for your morning coffee. Downstairs, the finished basement boasts high ceilings, a large rec room, and a full bathroom, making it ideal for guests, a home office, or family living. Outside, enjoy a fully fenced backyard with plenty of space for kids to play or to entertain guests. The attached garage and private driveway offer convenient parking for multiple vehicles. (id:50787)
Royal Heritage Realty Ltd.
9 - 3038 Haines Road
Mississauga (Applewood), Ontario
Welcome to this meticulously maintained 3-bedroom, 2.5-bathroom Freehold Townhouse, located in the desirable Applewood community of Mississauga. This home seamlessly blends elegant design with modern amenities, providing a comfortable and stylish living experience. The property features a sophisticated front elevation with stucco and stone finishes, complemented by a stone interlocking front entrance, enhancing its curb appeal. Inside, the bright main and upper levels are adorned with hardwood floors, wooden staircases, pot lights galore, and 9 ft smooth ceilings on the main floor, creating a bright and airy atmosphere. The spacious living and dining areas are designed for both relaxation and entertaining, offering a seamless flow and ample natural light. The modern kitchen boasts granite countertops, stainless steel appliances and a spacious breakfast area. The master bedroom includes double closets and a 3-piece ensuite bath with a large shower, providing a serene personal retreat. Two generously sized bedrooms share a well-appointed 4-piece main bath, accommodating family members or guests comfortably. The finished basement offers a spacious laundry area, a den/office and ample storage space, catering to various lifestyle needs. Situated in a mature neighborhood, the home is close to parks, schools, restaurants, and shopping centers, including Square One and Sherway Gardens, both within a 10-minute drive. Public transit options, such as Mississauga Transit, Kipling Subway, Port Credit, and Long Branch GO Stations, are easily accessible, along with major highways for convenient commuting. (id:50787)
Forest Hill Real Estate Inc.
723 - 2450 Old Bronte Road W
Oakville (1019 - Wm Westmount), Ontario
Welcome to Suite 723 At Old Bronte Rd Oakville: Masterpiece of Modern Design and Comfort Located at Highly Sought-after Area. This Sun Filled West Exposure Spacious 2 BR, 2 WR Apartment with a 1 Parking, Locker & West Exposure Balcony is a Perfect Blend of Luxury and Convenience. It's a The Property offers a High Ceiling, Spacious open concept Living and Dining area, W/O to Balcony with West Road Side Unobstructed Ravine Views; ideal for Enjoying Quiet Moments at Home. The Gourmet kitchen Features High-end SS Appliances, Quartz Countertops. The Primary Bedroom has 4 Pc Enuite and Ample Closet Space. Sun fills Natural Light through Large Windows the entire Space. State of the Art Premium Amenities includes : 24 Hr. Concierge, Keyless Secure Entry. Fitness Center, Yoga Room Party room, Indoor Pool with Sauna. Library, Pool Table, Guest Suites, and Outdoor BBQ. With easy access to the Shopping, Dining, Parks, Schools, and Major Highways. Make this your New Home and Experience Upscale Living at its Finest. Don't Miss it!! **EXTRAS** Amenities include: 24hour Concierge, Indoor pool, Yoga Room, Pool Table, Library, Sauna, Rain room, Party rooms, Outdoor BBQ, Landscaped Courtyard, Pet station ; Many Luxury Living Features (id:50787)
Ipro Realty Ltd
6 - 2255 Mcnab Lane
Mississauga (Clarkson), Ontario
5 Elite Picks! Here Are 5 Reasons To Make This Home Your Own: 1. Stunning Condo Townhome in Fabulous Clarkson Just Minutes to Clarkson GO, Hwy Access, Shopping & Restaurants, Schools, Community Centre & Many More Amenities! 2. Large Front Porch Leads to Open Concept Main Level Boasting Family-Sized Kitchen with Modern Cabinetry, Granite Countertops & Stainless Steel Appliances, Plus 2pc Powder Room & Combined D/R & L/R with Laminate Flooring & Large Window. 3. 2 Bedrooms, 4pc Main Bath & Laundry Closet on 2nd Level, with Large 2nd Bedroom Featuring Generous Nook/Study Area. 4. Spacious Primary Bedroom on 3rd Level Boasting His & Hers Closets, 3pc Ensuite (with Builder Upgraded Frameless Glass Shower) & Patio Door W/O to Large Balcony. 5. Amazing 108 Sq.Ft. Rooftop Terrace... Perfect for Enjoying Sunrises & Sunsets, Entertaining & Much More! All This & More! Access to Storage Locker Located Directly Outside the Unit. 2 Underground Parking Spaces! Builder Upgraded Smooth Ceilings '19. Upgraded Light Fixtures Thruout '25. Freshly Painted & Move in Ready! (id:50787)
Real One Realty Inc.
1197 Milland Drive
Oakville (1010 - Jm Joshua Meadows), Ontario
Welcome to 1197 Milland Dr., Oakville! This stunning, less-than-2-year-old freehold townhouse is a true showcase of modern living with over $100,000 in premium builder upgrades throughout. Featuring 3 spacious bedrooms and 3 luxurious bathrooms, this home offers exceptional comfort and style for families and professionals alike. Step into a beautifully designed interior boasting 9-ft ceilings on both floors, elegant hardwood flooring throughout, and abundant pot lights that enhance the home's brightness, open-concept layout. The fully upgraded kitchen includes high-end appliances, sleek cabinetry, and modern finishes perfect for everyday living and entertaining. All bathrooms, tiles, flooring, main floor's ceiling and fixtures reflect top-tier quality and attention to detail. Located in one of Oakville's most sought-after communities, you'll enjoy quick access to Hwy 403 & 407, as well as proximity to top-rated schools, major grocery stores, banks, restaurants, Malls, and all essential amenities just minutes away. This move-in ready home combines luxury, location, and lifestyle don't miss this incredible opportunity! (id:50787)
Ipro Realty Ltd.
3184 William Rose Way
Oakville (1010 - Jm Joshua Meadows), Ontario
5 Elite Picks! Here Are 5 Reasons To Make This Home Your Own: 1. Stunning Kitchen Boasting Centre Island/Breakfast Bar, New Granite Countertops ('25), Stainless Steel Appliances & Spacious Breakfast Area with Patio Door W/O to Deck Leading to Fully-Fenced Backyard. 2. Generous Principal Rooms with 10' Ceilings & Hardwood Flooring, Including Spacious Family Room with Gas F/P, Formal Dining Room & Living Room and Private Main Level Office. 3. Spacious 2nd Level with 9' Ceilings & Updated Engineered Hardwood Flooring ('25) Featuring 5 Large Bdrms, 3 Full Baths & Convenient 2nd Level Laundry Room... with 2nd & 3rd Bdrms Sharing a 4pc Semi-Ensuite AND 4th & 5th Bdrms Sharing a 4pc Semi-Ensuite! 4. Classy Double Door Entry to Beautiful Primary Bdrm Suite Boasting Huge W/I Closet & Spacious 5pc Ensuite with Double Vanity, Freestanding Soaker Tub & Separate Shower. 5. Great Space in This 5 Bedroom & 4 Bath Home Boasting 3,623 Sq.Ft. of Finished Living Space... with an Unspoiled Basement (an Additional 1,600+ Sq.Ft.) Awaiting Your Design Ideas & Finishing Touches! All This & More! 2pc Powder Room & Convenient Garage Access Complete the Main Level. Most Light Fixtures Updated '25. California Shutters Thruout. Conveniently Located in Lovely Joshua Meadows Neighbourhood Just Minutes from Parks & Trails, Top-Rated Schools, Shopping, Restaurants, Hwy Access & Many More Amenities! (id:50787)
Real One Realty Inc.
312 - 5101 Dundas Street W
Toronto (Islington-City Centre West), Ontario
This Stunner At Highly Sought-After Evolution Condos Could Be Yours! Large Floor Plan W/ Approx. 936Sq Ft (Not Incl. Balcony) Of Contemporary Living Space & Open Concept Layout. Primary Bedroom Ft. Ensuite & W/I Closet. Den Is Spacious Enough To Use As 2nd Bedroom Or Studio/Office/Etc. Propane Bbq Allowed On Balcony. Incredible Amenities Includes A Fully Equipped Exercise Room, Concierge, Meeting/Party Room, Bbq Area & Guest Suite. Conveniently Located Just Steps Away To Transportation Hub, Kipling Station And Islington Station For All Your Transit Needs. Adjacent To Lovely Michael Power Park With Splash Pad. Very Desirable School District. Affordable Green P Parking Across The Street For $60/Month. **EXTRAS** Tons Of Value In This High-End Boutique Building. Central Location. Affluent Neighbourhood. Dont Miss Out On This Amazing Opportunity! (id:50787)
Keller Williams Referred Urban Realty
87 Snider Avenue
Toronto (Briar Hill-Belgravia), Ontario
Well Cared For, Desirable 3 Bedroom Detached Bungalow In Family Based Briar Hill/Belgravia On Quiet Street. Hardwood Floors On Main, 2 Kitchens, Finished Basement With Separate Side Entrance, Large Recreation Room With Fireplace, Private Drive With Built-In Garage. Triple A Location Within Close Proximity To Castlefield Design District, Shops Of Eglinton West, Yorkdale Mall, Walk To Schools, Shops, Transit! No Smoking and No Pets. TRIPLE AAA Tenants Only! (id:50787)
RE/MAX Rouge River Realty Ltd.
43 Chandos Avenue
Toronto (Dovercourt-Wallace Emerson-Junction), Ontario
Stylish 3+1 Bedroom Detached Home Across from Chandos Park. Welcome to this sun-filled, beautifully updated home in a wonderful community. Enjoy elegant hardwood floors, crown moulding, quartz countertops, decorative tile, and a modern kitchen with stainless steel appliances and walkout to a spacious deck and patio oasisperfect for entertaining or relaxing outdoors.The finished basement with side entrance offers a versatile space, ideal for guests, in-laws, or potential rental income. The oversized garage and private parking add extra convenience.Located directly across from Chandos Park and just minutes from schools, shopping, transit, and vibrant local restaurantsthis home offers comfort, style, and unbeatable location. (id:50787)
Real Estate Homeward
1507 - 4677 Glen Erin Drive
Mississauga (Central Erin Mills), Ontario
Welcome Home To Downtown Erin Mills! This New Condominium Community Is Next To Top Rated Schools(John Fraser, St Gonzega),Parks, Public Transit And Go Hub, Highways, Erin Mills Mall, Cv Hospital, Community Centre, Library, UTM & Much More. The Unit Features 2Bedrooms, Large Den, 2 Full Baths With Tub And Stand Up Shower, 1 Balcony . 1 Parking & 1 Locker. An Abundance Of Natural Light With Floor To Ceiling Windows And South West Corner Exposure. (id:50787)
Bay Street Group Inc.
1204 Tavistock Drive
Burlington, Ontario
Welcome to this fabulous, updated bungalow located in the heart of the family-friendly Mountainside neighborhood! This charming home offers a spacious and inviting living area, complete with hand-scraped hardwood flooring and ceramics in kitchen & bathroom. The main level features three well-appointed bedrooms and an elegant four-piece bathroom. The living room, with rich engineered flooring and California shutters, is perfect for entertaining. The kitchen and dining area overlook a generous sized, backyard oasis that features a gorgeous, rustic look, patterned concrete patio, private hot tub area with gazebo, and serene landscaping—ideal for relaxation or entertaining. Adding to its appeal, the home has a separate side entrance that leads to a super spacious open-concept lower level. This space includes a kitchenette, living and dining area, an office nook, and an additional bedroom with a full three-piece bathroom. The thoughtful layout is perfect for multi-generational living, providing both independence and convenience for extended family members. The single garage and long double driveway provide ample parking for all your needs. With Clarksdale Public school right across the street, and loads of shopping and highway access nearby, it will tick a lot of boxes! (id:50787)
RE/MAX Escarpment Realty Inc.
78 John W Taylor Avenue
New Tecumseth (Alliston), Ontario
This lovely detached home at 78 John W. Taylor way features modern family living in a quiet Alliston neighbourhood combining space, convenience and affordability-making it a must-see property for buyers seeking value and comfort. Featuring 4 bedrooms and 3 bathrooms on the main and upper levels, plus a finished basement with 2 bedrooms and 1 bathroom, ideal for privacy and extra living space. Situated steps away from Boyne Public School, making it convenient for families with school-age children. Enjoy modern living at an affordable price with easy access to Hwy 400 and major urban centers, perfect for commuters. The home's layout is designed to accommodate families or intergenerational households with room to grow. Open-concept layout: Bright and contemporary design with abundant windows, natural light, pot lights, modern fixtures and carpet-free flooring for a clean, spacious feel. Gourmet Kitchen: Large island perfect for cooking and entertaining, floor-to-ceiling modern cabinets, and serene views overlooking a private fenced yard with no back neighbours. Main Level Highlights: Separate dining space (convertible to living room), a versatile office/bedroom with bay windows, powder room, and spacious foyer with ample storage - creating a smooth transition from outside to home life. Upstairs Comfort: Three bedrooms and two bathrooms, including a primary suite with walk-in closet, spa-like ensuite (double sink vanity, soaker tub, stand-up shower), plus a bonus flex space ideal for yoga, reading or media. Finished Basement: Two bedrooms, one 3-piece bathroom, living room and dedicated laundry area - perfect for added privacy in multi-generational living. Prime Location: Steps to Boyne Public School, close to parks, recreational facilities, Tanger Outlet and quick access to Hwy 400 for easy commuting. (id:50787)
Royal LePage State Realty
B104 - 7950 Bathurst Street
Vaughan (Beverley Glen), Ontario
Welcome To This Beautiful, Newly Constructed 2 Bedroom, 2 Bathroom Condo In The Heart Of Thornhill! Perfectly Blending Contemporary Design With Comfort And Convenience, This Rare 1,311 Sqft Corner Unit Features A Functional 946 Sqft Interior Layout With 9 Ft Ceilings And A Massive 377 Sqft Private Terrace. The Spacious Living And Dining Area Offers Flexibility To Design Your Space Without Limiting Your Options, Making It Easy To Tailor The Layout To Your Lifestyle And Needs. It Offers Direct Access To The Terrace From Both The Kitchen And The Second Bedroom, Along With A Private Entrance From The Outside. Ideal For Those Seeking Elevator-Free Living. The Modern Kitchen Boasts Quartz Countertops, Built-In Stainless Steel Appliances, And A Central Island, While The Spacious Primary Bedroom Includes Two Large Closets And A Stylish Ensuite. The Second Bedroom, With A Large Closet And Terrace Walk-Out, Gives The Feel Of Townhouse Living With The Full Benefits Of A Condo. Enjoy Exceptional Amenities Like A 24-Hour Concierge, Rooftop BBQ Terrace, Fitness And Yoga Studios, Party And Games Rooms, Guest Suite, Pet Wash Area, And Elegant Co-Working Spaces. All Within Walking Distance To Top Schools, Parks, Promenade Mall, Walmart, No Frills, And Popular Dining Options. (id:50787)
RE/MAX Premier Inc.
1755 Storrington Street
Pickering (Liverpool), Ontario
Say hello to your next happy place! This lovingly maintained 4-bedroom, 3-bathroom home is tucked away in Pickering's vibrant and family-friendly Glendale neighbourhood. With plenty of space to live, laugh, and grow, this home is ready for you to move right in. The sun-filled interior is warm and welcoming, while the large backyard is made for BBQs, playdates, and lazy Sundays. Just steps to schools, parks, shops, and everything else you need. This location truly has it all.Bar Fridge in Bsmt. (id:50787)
Royal Heritage Realty Ltd.
3206 - 8 Wellesley Street W
Toronto (Bay Street Corridor), Ontario
Never Lived Brand New ! High Floor, Enjoy the beautiful cityview! Yonge & Wellesley Downtown Core Area. Open Concept Of Kitchen With Quartz Countertop And High-End Backsplash, Built-In S/S Appliances. 24 Hrs Concierge, Guest Suites, Automated Parcel Storage, 21,000 Sqf Of Indoor And Outdoor Amenities Include 24/7 Fitness Centre, Yoga, Two Stunning Rooftop Terraces With Bbqs, Party/Media Room And More. Just Steps To Wellesley Station, The U Of T, Ryerson U, Financial Dist, Yorkville, Within Immediate Access To Everything. unit can be furnished. (id:50787)
RE/MAX Crossroads Realty Inc.
164 Roywood Drive
Toronto (Parkwoods-Donalda), Ontario
This beautifully renovated 3-bedroom bungalow boasts large principal rooms and a bright, inviting layout. Modern Kitchen With Granite Counters, Breakfast Bar & Glass Backsplash. Spacious/Bright Bedrooms. Step outside to enjoy the large private backyard, perfect for relaxing, gardening, or entertaining. Wonderful Family-Oriented Neighbourhood With Great Schools: Donview Middle School Gifted Program, Victoria Park High School With IB Program. Close To TTC, Bus Stop, HWY's 401/404/DVP. . Direct Bus Route To York Mills Subway & Downtown Express Route #144. Close to schools, parks, and shopping. (id:50787)
Century 21 Regal Realty Inc.

