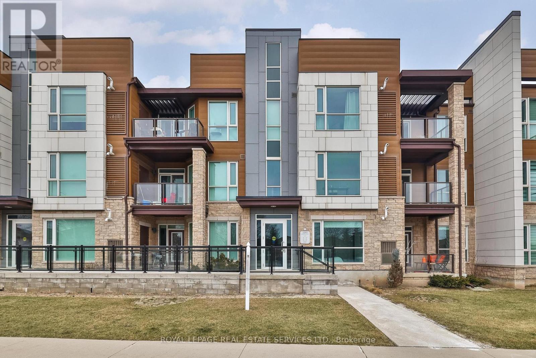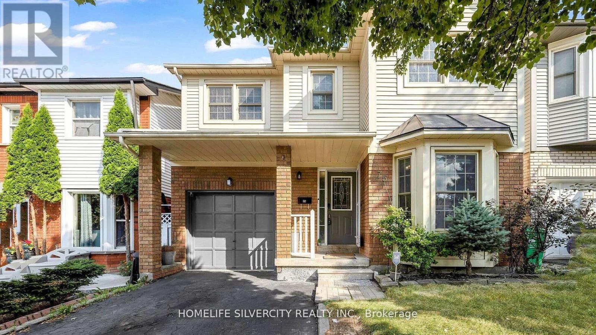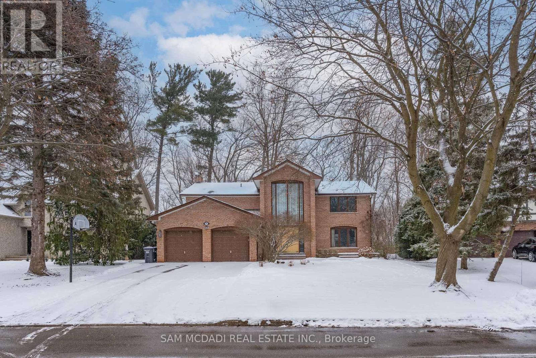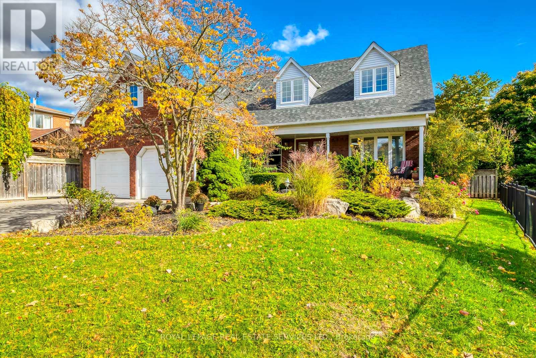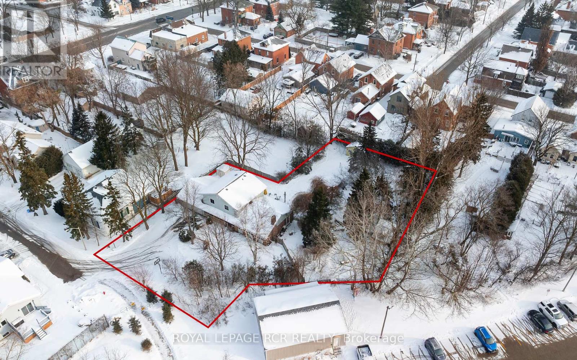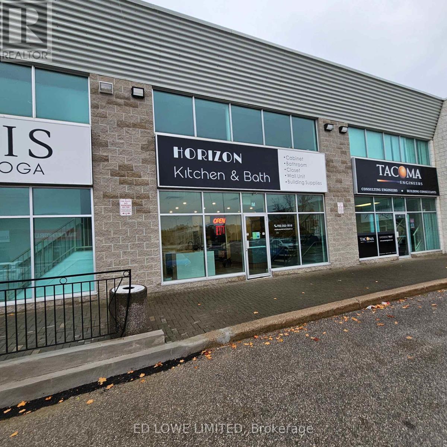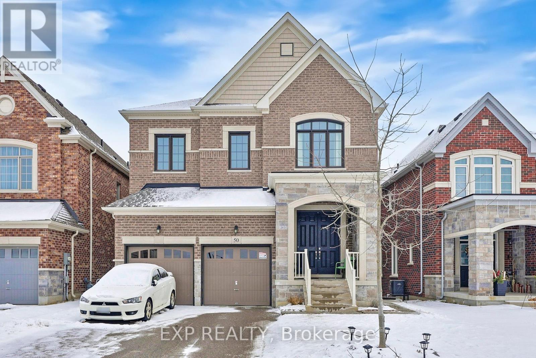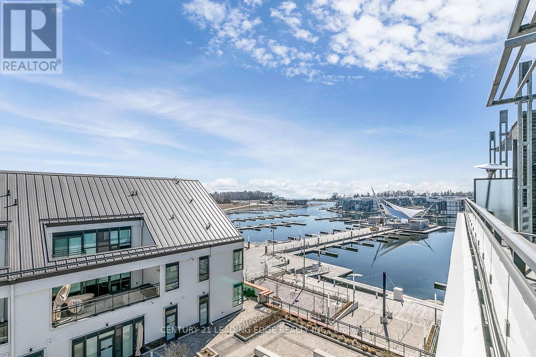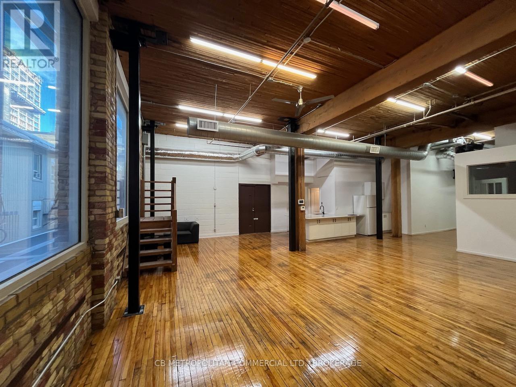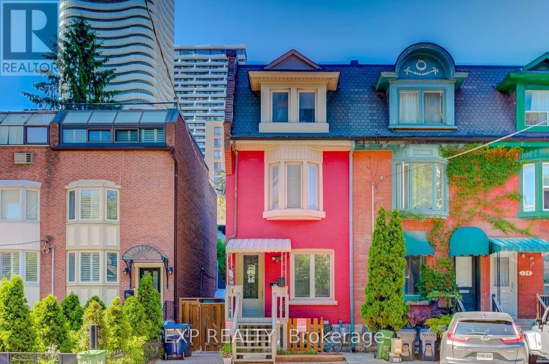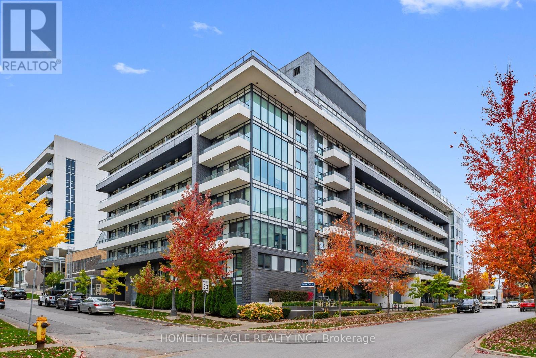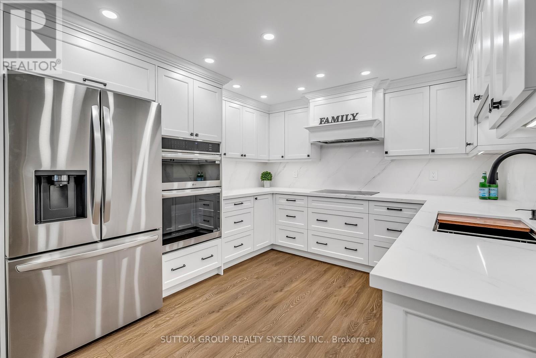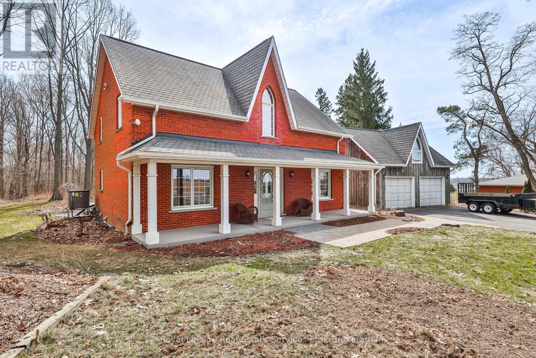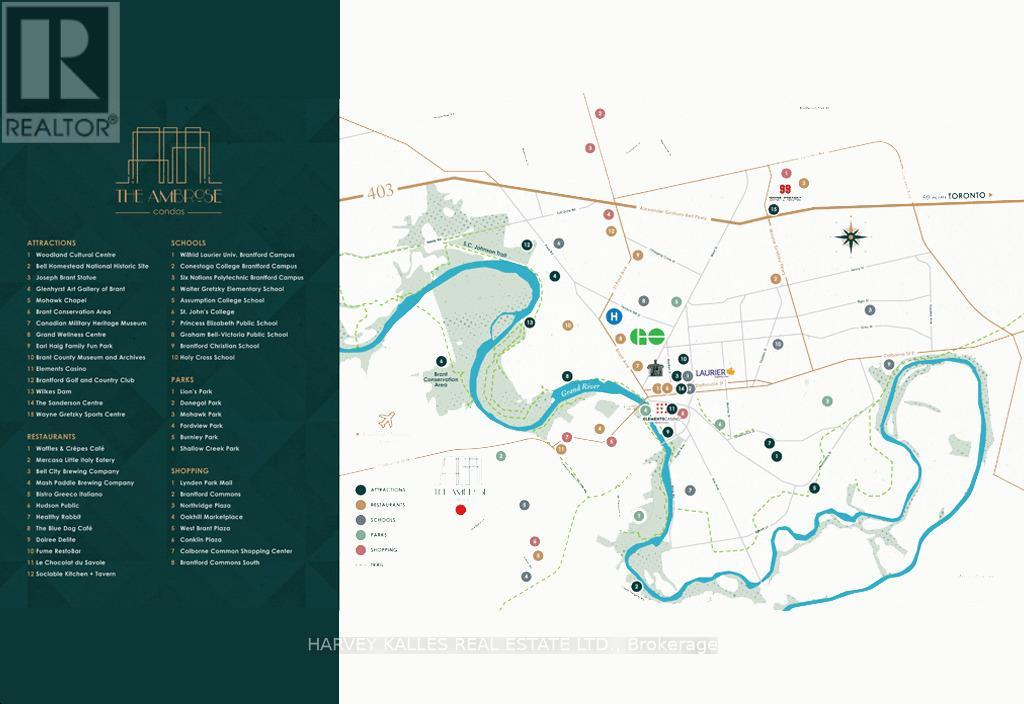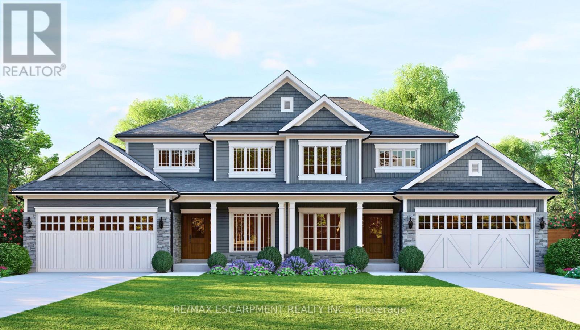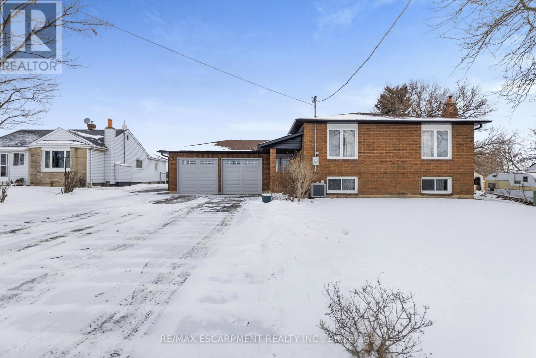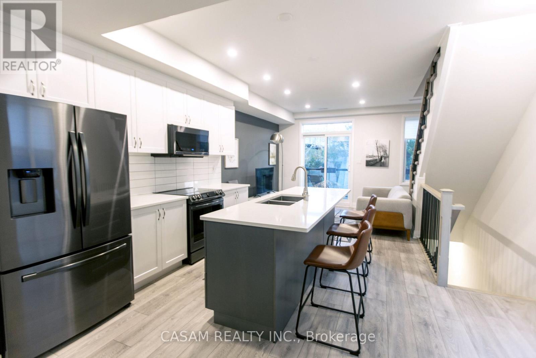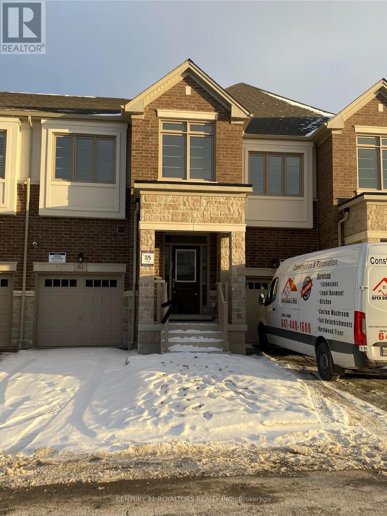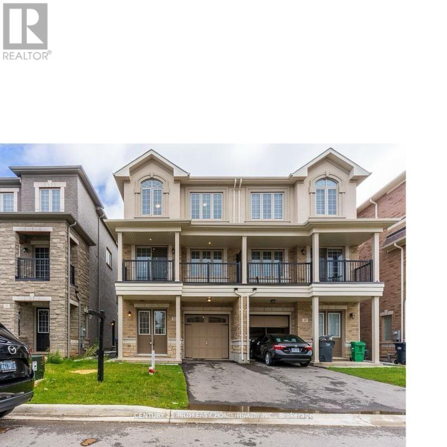556 Bessborough Drive
Milton (1033 - Ha Harrison), Ontario
Client RemarksStunning 4+3 Bedroom Detached Home with Legal Basement Apartment Modern Elegance Meets Practical Luxury!. This exceptional house boasts 4 bedrooms & a den and over 3700 sq. ft. of living space, including a legal basement apartment with a bonus accessory room perfect for extended family or rental income. Elegant Stone & Brick Exterior with stunning curb appeal. Spacious Open-Concept Layout featuring separate living and family rooms, 9-foot ceilings on the main floor, upgraded hardwood floors and custom large tiles in landing areas and Kitchen. Gourmet Kitchen with stainless steel appliances, a breakfast area, and ample storage perfect for hosting family meals. Cozy family room with a gas fireplace, ideal for gatherings or quiet evenings. A beautiful backyard designed for entertaining and relaxation. The oversized primary bedroom is a true retreat, complete with a sitting area, 5-piece ensuite with his-and-her sinks, and a spacious walk-in closet. Loft/Office Space easily convertible into a 5th bedroom. **EXTRAS** SS Appliances, Pot lights, Hardwood through out main floor, Legal basement apartment with separate entrance, Fireplace. (id:50787)
Welcome Home Realty Inc.
3 Binsell Avenue
Brampton (Brampton North), Ontario
Welcome to your dream home! This beautifully updated detached house boasts three spacious bedrooms and a fully finished basement, perfect for family gatherings or a personal retreat. The Home welcomes you with Patterned Flagstone Walkway Leading Into This Charming and Well Renovated Family Home. Great Neighborhood and Quiet Location, yet Convenient to EVERYTHING! Upon Keyless Entry You Will Find Your Open Concept Living Room With Walk Out to your Oversized Large Backyard Oasis Complete with Beautiful Gardens, Deck, Gazebo, Children's Playground and Large Garden Shed. Refinished Hardwood Floors, Chef Inspired Eat-In Kitchen W/Quartz Counters, Custom Cabinetry & Breakfast bar with Rare Entry From Attached Garage. Enjoy peace of mind with exterior security cameras and smart technology, including a WiFi-controlled garage door for added convenience. Step inside to discover a bright, inviting interior featuring stylish new appliances, sleek new faucets, and stunning new stairs. The home is free of carpet, offering easy maintenance and a clean, modern aesthetic. California shutters provide both privacy and elegance throughout. The front outdoor space features a newly renewed driveway and stunning pot lights, illuminating the exterior and creating a warm ambiance. The fully finished basement includes a Full Bathroom, Large Rec Room with Closet and Built in Book Shelving and Laundry area Complete with double laundry sink, enhancing functionality for your busy lifestyle. Central Brampton location, Walk Score is Through the Roof. Perfect for First Time Buyers/Small Family, Down-sizer, Investor & More. Don't miss the opportunity to make this meticulously maintained home yours! Schedule a viewing today and experience all it has to offer! **EXTRAS** Fresh paint throughout, updated windows, an owned furnace (2009), water heater also owned. Roof replaced in 2015, added ample parking, spacious garage, garden shed. stainless steel appliances; fridge, stove, and built-in dishwasher, W (id:50787)
Century 21 Skylark Real Estate Ltd.
103 - 2393 Bronte Road
Oakville (1019 - Wm Westmount), Ontario
**Charming & Accessible 2-Bedroom Home in West Oak Trails** Discover this beautiful 2-bedroom, 2-bathroom home nestled in the peaceful West Oak Trails community. Designed for comfort and style, this inviting space features a bright open-concept layout, 9ft ceilings, and sleek dark laminate hardwood floors. The modern kitchen is a chefs dream, with upgraded cabinets, stylish countertops, and stainless steel appliances. The spacious primary suite offers a private ensuite and walk-in closet, while the second bedroom provides plenty of room for family, guests, or a home office. Enjoy the convenience of a first-floor unit with direct garage access and a wheelchair-friendly entry, making it accessible for all. Located in a top-rated school district, with easy access to highways, shopping, hospitals, and a vibrant community center, this home is perfect for families, professionals, and down-sizers alike. Don't miss out on this fantastic opportunity! **EXTRAS** Locker (id:50787)
Royal LePage Real Estate Services Ltd.
75 Stoneledge Circle
Brampton (Sandringham-Wellington), Ontario
Beautiful ! Beautiful +++ Link Detach home in Family Friendly Area In High Demand Sandringham-Wellington Neighborhood. Spent $$$ on upgrades, Property fully loaded with upgrades, Hardwood floor, beautiful kitchen, maple cabinets, granite countertop. Beautifully finished 2 Bedroom basement with kitchen and bathroom. The Second Level comes with 3 Good-Sized Bedrooms. Newly renovated washrooms, lots of pot lights.Provide plenty of natural light. Walking distance to park, shopping centre, plaza, bus stop. Ready to move!! **EXTRAS** Income generating property, Property already tenanted and tenants are willing to stay or move. Hot water tank owned. All Existing Appliances, Window Coverings & all Electric Light Fixtures Now Attached To The Property. (id:50787)
Homelife Silvercity Realty Inc.
1836 Friar Tuck Court
Mississauga (Sheridan), Ontario
Welcome home! Nestled on a private cul-de-sac and backing onto a tranquil ravine, 1836 Friar Tuck Court is a true gem in the prestigious Sherwood Forest neighbourhood. Offering approximately 4,500 square feet of bright and inviting living space, this residence is ready to become your new home. Step inside and be greeted by expansive principal rooms bathed in natural light, courtesy of the large windows throughout. Head to the inviting kitchen, fully equipped with built-in appliances, granite countertops and combined with a charming breakfast area overlooking the ravine. With seamless access to the patio, this space is perfect for savouring peaceful mornings surrounded by nature. The main level continues to offer a welcoming ambience, from the spacious living room with a cozy fireplace to keep you warm during the winter months to the convenient laundry room with walk-out access. Venture upstairs and discover your serene sanctuary. The primary bedroom is your personal haven, boasting a 5-piece ensuite, an oversized walk-in closet, and a private balcony with stunning ravine views. Three additional bedrooms, each with ample closet space and picturesque views through generously sized windows, plus a shared 4-piece bathroom, complete the upper level. The fully finished basement offers even more space to enjoy, featuring a large recreation room, an office that can double as a 5th bedroom, an open-concept den, and a 3-piece bathroom complete with a rejuvenating sauna. Create cherished memories with your family here, do not miss out on this offering! **EXTRAS** Fantastic location amongst a plethora of amenities including: top-rated schools, parks/walking trails, just a 7 min drive to Mississauga Golf & Country Club, close to shopping malls and easy access to Highways 403/401/QEW. (id:50787)
Sam Mcdadi Real Estate Inc.
1457 Postmaster Drive
Oakville (1007 - Ga Glen Abbey), Ontario
Nestled on an expansive ravine lot that borders Merchants Trail, this property offers unparalleled privacy! This beautifully maintained Cape Cod style residence, within the coveted Abbey Park High School catchment, is just steps from Heritage Glen Public School. The fully renovated kitchen, featuring quartz countertops, upgraded cabinetry, stainless steel appliances, and large island with seating, is a welcoming space for everything from morning coffee to casual dining. Just off the kitchen is the family room with a cozy gas fireplace, an inviting ambiance for relaxation or entertaining. The dining room exudes sophistication with its crown mouldings, designer lighting, and polished hardwood floor, making it ideal for hosting memorable dinners. Working from home? The main floor office is a refined retreat, complete with classic wainscoting and solid wood built-in bookcases. A thoughtfully updated laundry room adds convenience to busy daily routines. Upstairs, four generous bedrooms await, with the primary suite offering a gas fireplace, walk-in closet, and a luxurious five-piece ensuite illuminated by a cathedral ceiling with skylights and equipped with double sinks and a luxurious soaker tub. The five-piece main bathroom, reimagined in 2022, showcases double sinks, a freestanding tub, and a sleek glass shower for a boutique-hotel feel. The professionally finished basement elevates the homes versatility, offering a kitchenette, sprawling recreation room with a gas stove, family room, den, and stylish four-piece bathroom - perfect for entertaining or multi-generational living. Recent upgrades include a new furnace and central air conditioner (2022), main bathroom renovation (2022), kitchen remodel (2020), and updated windows (2017). The two-car garage, complete with an epoxy-finished floor and double-height ceiling, provides ample space for storage and projects. This exceptional residence is your own private retreat in one of Oakville's premier communities! (id:50787)
Royal LePage Real Estate Services Ltd.
7 Gifford Street
Orangeville, Ontario
Nestled in the heart of downtown Orangeville, this exceptional 0.448-acre property (as per MPAC) offers a truly rare opportunity. Ideally situated at the end of a quiet dead-end street, it combines privacy with unmatched accessibility. Its prime location is within walking distance to a wide array of local amenities, including shopping, dining, parks, and entertainment, making it an ideal site for a variety of potential uses. With possible development opportunities, this property is perfectly positioned for investors, builders, or visionaries looking to leverage its incredible location. The combination of its size, central positioning with proximity to the downtown core, and potential for diverse applications makes it an unparalleled find in today's market. Opportunities like this are few and far between. Maximize your investment portfolio and leave a lasting impact on Orangeville's vibrant downtown landscape. (id:50787)
Royal LePage Rcr Realty
210 Bradford Street
Barrie (Allandale Centre), Ontario
HIGH-EXPOSURE COMMERCIAL SPACE FOR LEASE IN THE HEART OF BARRIE! Unlock the potential of this prime commercial lease opportunity in a high-traffic, central location just minutes from downtown Barrie, public transit, Highway 400, and the citys vibrant waterfront. This updated century home exudes charm while offering over 2,100 sq ft of versatile office or retail space, making it ideal for entrepreneurs, business owners, or professionals looking for a live/work setup. Step inside to discover character-filled interiors with soaring ceilings, rich wood details, and modern updates that create a warm yet professional environment. Zoned for various commercial uses, this space can accommodate offices, boutiques, studios, or client-facing businesses. A detached 1-car garage with a workshop at the back provides additional storage or workspace, adding even more functionality to this unique property. Parking for four vehicles ensures easy accessibility for employees and customers. Take advantage of this high-visibility location and establish your business in a space that offers both functionality and timeless charm! (id:50787)
RE/MAX Hallmark Peggy Hill Group Realty
I - 4 Cedar Pointe Drive
Barrie (400 North), Ontario
1509 s.f. of combined Office or Retail Space in Cedar Pointe Business Park. Fantastic location with exposure to Dunlop St W and easy access to Highway 400 and the rest of the City. Pylon sign additional $40 per month, per sign. $16.50/s.f/yr & $8.66/s.f./yr + HST, utilities. (id:50787)
Ed Lowe Limited
244 Hugel Avenue
Midland, Ontario
lakeside living on beautiful Georgian Bay is where you will find this charming, lovingly maintained and updated character home situated on a rare 90 ft wide lot, bright and cheery home features open floor plan with hardwood floors throughout main level, updated kitchen with walkout to yard and above ground pool, primary bedroom features oversized walk in closet, oversized garage/workshop perfect for storage, gym, or hobbyist, all this and only a short walk to sandy beaches, fishing, boating with dock slips, dog park, trans Canada trail, restaurants and brewery, **EXTRAS** new roof on both house and garage/2024, interior and exterior painted/2024, front porch/2024, foundation mortar/seal/2024 (id:50787)
Zolo Realty
M - 570 Bryne Drive
Barrie (400 West), Ontario
2411 s.f. of professional space in south Barrie. Ideal for any kind of office use. Located on the corner of Bryne Drive & Mills Road. 553 s.f. mezzanine at no additional cost. Minimum 5 year Lease. excellent signage and parking. Close To Walmart, Galaxy Cineplex, Shopping, Restaurants, Park Place, $15.95/S.F./Yr + Tmi $5.35/S.F./Yr + Hst. Tenant Pays Utilities. (id:50787)
Ed Lowe Limited
50 Sharonview Crescent
East Gwillimbury (Sharon), Ontario
WELCOME TO THIS EXQUISITE GREAT GULF HOME, PERFECTLY SITUATED ON A PREMIUM RAVINE LOT WITH A CUL-DE-SAC LOCATION, OFFERING UNMATCHED PRIVACY AND SCENIC VIEWS. THIS 5 BEDROOM, 5 BATHROOM LUXURY HOME BOASTS OVER 4,500 SQ. FT. OF LIVING SPACE (3000 SQ. FT. ABOVE GRADE + 1500 SQ. FT. FINISHED BASEMENT) AND OVER $115,000 IN UPGRADES, MAKING IT A PERFECT BLEND OF ELEGANCE AND FUNCTIONALITY. THE MAIN FLOOR FEATURES 10-FT SMOOTH CEILINGS, HARDWOOD FLOORS, POTLIGHTS, AND TRIPLE WINDOWS THAT FLOOD THE SPACE WITH NATURAL LIGHT. THE CHEFS KITCHEN IS A HIGHLIGHT, BOASTING A LARGE CENTRAL ISLAND, GRANITE COUNTERTOPS, STAINLESS STEEL APPLIANCES, A BREAKFAST BAR, AND STUNNING RAVINE VIEWS. THE OPEN-CONCEPT LAYOUT INCLUDES A SPACIOUS FAMILY ROOM AND A SEPARATE OFFICE, IDEAL FOR WORKING FROM HOME.UPSTAIRS, YOU FIND 9-FT CEILINGS AND FOUR GENEROUSLY SIZED BEDROOMS, INCLUDING A LUXURIOUS PRIMARY SUITE WITH HIS AND HER WALK-IN CLOSETS AND A SPA-LIKE ENSUITE COMPLETE WITH A STAND-ALONE TUB, DOUBLE SINKS, AND A SEPARATE SHOWER. MODERN VANITIES AND HIGH-END FINISHES CAN BE FOUND IN EVERY BATHROOM. THE FULLY FINISHED WALKOUT BASEMENT IS LEGAL AND PERMITTED, FEATURING A SEPARATE ENTRANCE, 2 BEDROOMS, A FULL-SIZED BATHROOM, A KITCHEN, AND A LARGE LIVING AREA PERFECT FOR RENTAL INCOME OR MULTI-GENERATIONAL LIVING. THE SPACE IS ALREADY RENTED OUT, PROVIDING IMMEDIATE INCOME POTENTIAL.OUTSIDE, THE SPRAWLING BACKYARD OVERLOOKS A TRANQUIL RAVINE AND CONSERVATION AREA, PERFECT FOR RELAXATION AND ENTERTAINING. THE NO-SIDEWALK LOT OFFERS AMPLE PARKING, INCLUDING AN ATTACHED 2-CAR GARAGE. THIS ENERGY STAR HOME ALSO FEATURES A 200 AMP UPGRADE, MAKING IT A PERFECT CHOICE FOR MODERN LIVING. DON'T MISS THIS INCREDIBLE OPPORTUNITY TO OWN A LUXURY HOME IN A PRIME LOCATION! **EXTRAS** THIS HOME COMBINES LUXURY WITH CONVENIENCE, LOCATED MINUTES FROM SHOPPING CENTERS, CONSERVATION AREAS, AND EASY HIGHWAY ACCESS FOR A QUICK COMMUTE. WITH ITS FANTASTIC LOCATION, EXCEPTIONAL UPGRADES, AND SPACIOUS LAYOUT (id:50787)
Exp Realty
65 Joseph Street
Markham (Old Markham Village), Ontario
*1.6 Ac * 7,625 Sf Of Living Area * One of a Kind- Builders Own * On A Private Panoramic Ravine Lot * Ground Natural Stone Exterior * Independent Office Or In Laws Suite * Manicured Resort Like Gardens And Entertaining Vistas * Experience The Epitome Of Luxury Living In This Exquisite Custom-Built Estate, Perfectly Situated Just Beyond The Citys Edge in the Highly Sought after Community of Old Markham. A Pinnacle Of Luxurious Resort-Style Living. This Architecturally Significant, 5 Bedroom, 7 Bathroom Residence Presents An Artistic Panorama Of Its Own Natural Forest That Seamlessly Encompass All Three Levels Of The Home. Embracing A Blend Of West Coast Architecture And European Design, Solid Brazilian Cherry Hardwood Flooring, A 3-Sided Stone Gas Fireplace, Venetian Plaster Walls, Arched Entryways, Custom Crafted Mahogany Built-Ins And Panelling, Extensive Cabinetry And Custom Closets, Soaring 10+11 Foot Ceilings, Stain Glass Skylight & Radiant In-Floor Heating. Gourmet Kitchen featuring built in breakfast banquet, massive centre granite island and top of the line appliances. Crafted With Meticulous Attention To Detail Built With The Finest, High-End Finishes, And Quality European Craftsmanship. A Distinctive Floor Plan, Effortlessly Combines Expansive Living Areas With Exceptional Flow. Indulge In Al Fresco Dining And Entertaining On The Wrap-Around Terrace. Complementing the natural landscaping is a stunning Gunite Pool Framed By Armour Stone, and a covered All-Season Hot Tub, flanked by an Outdoor Fireplace. This Property Is Truly A Sanctuary Where Opulence, Serenity, Converge & Refined Living. **EXTRAS** Minutes to HWY 407, Markham GO Train Station, Main Street Markham Shops and Restaurants, Morgan Park, Downtown Markham & More. (id:50787)
RE/MAX Realtron Barry Cohen Homes Inc.
97 - 303 Broward Way
Innisfil, Ontario
As They Say, Location is Prime. This unit is sure to impress! Nestled Directly Above the Boardwalk Shops Offering Premium Views Of The Marina, Centre Pier and Lake Simcoe!! Fireworks, Live Bands, Boats Gliding Through the Marina and So Many More Exciting Events To Watch Directly From Your Personal Balcony Or Massive Rooftop Terrace!! Incredible Indoor Space For Those Large Dinner Parties. Entertaining at its best! Unparalleled Water Views from All Levels. 6 Homeowner Membership Cards Provides Exclusive Access to the Beach, Pools, Gym, Pickleball, Tennis Courts, Kayaking, Paddleboards, Snowshoeing and More! Enjoy Hot Summer Nights of Live Music, Dancing and Patio Dining. Time to Put Your Lifestyle First in this Amazing Condo Just Over An Hour From the GTA. Feel Free to reach out to book your own private showing! **EXTRAS** Include In Schedule A; Buyer Is To Pay: Condo Fee $877.54/Month, Lakeclub Fee $224.97 plus hst/Month, Yearly Resort Fee $3289.29 (id:50787)
Century 21 Leading Edge Realty Inc.
1180 Keith Ross Drive
Oshawa (Northglen), Ontario
Rare Opportunity to own a newly built 42,000 square foot (approx) airplane hangar on a freehold 2.6 acre property located at the Oshawa Executive Airport (CYOO). Currently rented to 2 aviation use tenants generating approximately 5% cap rate per year on the net income, providing an excellent return on investment. Vacant possession can also be provided with 6 months notice for owner user opportunity. In addition to multiple aviation uses, property also allows for additional uses (Full List Attached) including up to 33% non-aviation related warehousing (Potential to increase percentage of permitted warehousing). 200 feet of rolling automated doors creating an open span of up to 150 feet with clear heights of 31 to 40 feet. Strategic advantage with direct access to 2 taxi ways with runways of 2,654 feet and 4,250 feet (asphalt). This immaculate facility is designed to accommodate a wide range of aircraft! (id:50787)
Century 21 Leading Edge Realty Inc.
1180 Keith Ross Drive
Oshawa (Northglen), Ontario
Rare Opportunity to own a newly built 42,000 square foot (approx) airplane hangar on a freehold 2.6 acre property located at the Oshawa Executive Airport (CYOO). Currently rented to 2 aviation use tenants generating approximately 5% cap rate per year on the net income, providing an excellent return on investment. Vacant possession can also be provided with 6 months notice for owner user opportunity. In addition to multiple aviation uses, property also allows for additional uses (Full List Attached) including up to 33% non-aviation related warehousing (Potential to increase percentage of permitted warehousing). 200 feet of rolling automated doors creating an open span of up to 150 feet with clear heights of 31 to 40 feet. Strategic advantage with direct access to 2 taxi ways with runways of 2,654 feet and 4,250 feet (asphalt). This immaculate facility is designed to accommodate a wide range of aircraft! (id:50787)
Century 21 Leading Edge Realty Inc.
49 Walter Clifford Nesbitt Drive
Whitby, Ontario
Discover this stunning 3 year-old brick and stone detached home, featuring the spacious Penhill model with 2250 sq. ft. of living space and a double-car garage. Located in a safe and family-friendly neighborhood, this home boasts an inviting main floor with a large foyer, a formal dining room, and a cozy family room with a fireplace. The gourmet kitchen is a chef's dream, complete with quartz countertops, stainless steel appliances, and upgraded cabinetry. Upstairs, all bedrooms are designed with ensuite bathrooms, and a convenient laundry room is perfectly situated on the second floor. Elegant finishes include hardwood flooring throughout, upgraded window coverings, and modern light fixtures. The fully finished basement with a separate entrance and cold cellar provides additional potential for living space or rental opportunities. Outside, fully fenced backyard. With the remaining Tarion warranty & lots of upgrades, this home offers comfort and peace of mind for years to come. (id:50787)
RE/MAX Hallmark First Group Realty Ltd.
2007 - 18 Lee Centre Drive
Toronto (Woburn), Ontario
Well maintained 1 bedroom + Den unit at the heart of Scarborough! Unit faces south, away from the noise of the 401, while maintaining the convenience of being within walking distance of Scarborough town center and all the shops, restaurants and transit options that it has to offer. 1 parking and 1 locker included, All utilities included. (id:50787)
Nu Stream Realty (Toronto) Inc.
340 - 76 Richmond Street E
Toronto (Church-Yonge Corridor), Ontario
Gorgeous Brick & Beam Character Office One City Block East Of Yonge St And Within A Short 400M Walk Of The Ttc Queen And King Subway Stations. Private Bathroom & Private Kitchenette; With A Variety Of Permitted Commercial Uses, The Property Is Ideal For Medical Practices, Professional Service Firms, Ict, Creative, Etc. **EXTRAS** Security Cameras. Sprinklers; Semi-Gross Rent Plus Proportionate Share Of Utilities; 100 Transit Score And 98 Walk Score; Unit 340 Is On The Second Floor and combines 2 suites (id:50787)
Cb Metropolitan Commercial Ltd.
350 - 76 Richmond Street E
Toronto (Church-Yonge Corridor), Ontario
Gorgeous Brick & Beam Character Office One City Block East Of Yonge St And Within A Short 400M Walk Of The Ttc Queen And King Subway Stations. Private Bathroom & Private Kitchenette; With A Variety Of Permitted Commercial Uses, The Property Is Ideal For Medical Practices, Professional Service Firms, Ict, Creative, Etc.; 3,020 square feet when combining suite 330 & 350. **EXTRAS** Security Cameras. Sprinklers; Semi-Gross Rent Plus Proportionate Share Of Utilities; 100 Transit Score And 98 Walk Score; Unit 350 Is On The Second Floor (id:50787)
Cb Metropolitan Commercial Ltd.
330 - 76 Richmond Street E
Toronto (Church-Yonge Corridor), Ontario
Gorgeous Brick & Beam Character Office One City Block East Of Yonge St And Within A Short 400M Walk Of The Ttc Queen And King Subway Stations. Private Bathroom & Private Kitchenette; With A Variety Of Permitted Commercial Uses, The Property Is Ideal For Medical Practices, Professional Service Firms, Ict, Creative, Etc. **EXTRAS** Security Cameras; Fobbed Entries; Sprinklers; Semi-Gross Rent Plus Proportionate Share Of Utilities; 100 Transit Score And 98 Walk Score; Unit 330 Is On The Second Floor Walk-up (id:50787)
Cb Metropolitan Commercial Ltd.
4710 - 55 Mercer Street
Toronto (Waterfront Communities), Ontario
Welcome to this stunning 1-bedroom, 1-bathroom unit on the 47th floor of 55 Mercer by CentreCourt Developments. This condo offers east-facing views with natural light and breathtaking cityscapes, especially at sunrise. Floor-to-ceiling windows allow you to fully enjoy the panoramic vistas. Residents have exclusive access to The Mercer Club, which features a state-of-the-art fitness center, modern co-working spaces, and chic entertainment areas for socializing and relaxation. Located in the heart of the city, 55 Mercer is just steps from trendy restaurants, shops and cultural attractions, offering both convenience and luxury living. Whether working or unwinding, this condo provides the ideal balance of comfort and style. **EXTRAS** Property to be sold with full TARION warranty. (id:50787)
Union Capital Realty
120 Mcgill Street
Toronto (Church-Yonge Corridor), Ontario
> Attention all investors and landlords. Completely renovated freehold Victorian townhome. This 3 unit townhome featuring A total of 6 spacious bedrooms, 3 modern kitchens and 6 bathrooms. Over 2200 sf of living space, 10 ft ceilings on the main floor, a large third-floor deck, and a stunning private backyard retreat with a shed. Main floor is a large 1 bedroom 1 washroom unit. 2nd and 3rd floor unit has 4 bedrooms and 4 ensuite's. Basement is a separate entrance 1 bedroom. Nestled in a heart of downtown next to a few big high rise condos. This property has the potential to be purchased by future developers. Also comes with one parking spaces that are currently rented by Spot Hero. Conveniently located just steps from Toronto Metropolitan University (formerly Ryerson), and within walking distance to U of T, hospitals, shopping, dining, the entertainment district, and public transit. Consistently fully rented. This investment property is a positive cashflow gem! Priced to sell come get it before it's gone! **EXTRAS** 3 Fridge, 3 Stoves, 3 Hood, 2 Washer & Dryer, Existing Window Coverings, Alf, Upgraded - Electrical Wiring, Central A/C/Furnace, HWT, Windows. Approx. 119K In Gross Income - 5.72% Cap Rate! Must assume tenants in leases w/ good market rent! (id:50787)
Exp Realty
1402 - 195 Redpath Avenue
Toronto (Mount Pleasant West), Ontario
Pemberton Citylights On Broadway Condos, Most Sought Midtown Area, Huge Outdoor Amenities Areaincluding Pools, Party Rm W/ Chef's Kitchen, Fitness Centre and More, Laminate FlooringThrough Out, Modern Open Concept Kitchen With Stainless Steel Appliances Including Samsung Wather/Dryer, Walking Distance To Subway, Restaurants, Shops. **EXTRAS** Existing Integrated Stainless Fridge, Stove, Microwave, Integrated Dishwahser, Samsung Front Load Washer and Dryer, All Existing Elfs and Window Coverings (id:50787)
Retrend Realty Ltd
221 - 621 Sheppard Avenue E
Toronto (Bayview Village), Ontario
Luxurious 2-Bed plus Den with 2 Full Bath Condo in Bayview Villages Most Prestigious Address Called VIDA Condos -Experience unparalleled luxury in this exquisite condo This oversized unit offers an exceptional blend of sophisticated design, modern functionality, and upscale living, perfect for the discerning homeowner whos looking for convenience of a home in an unparalleled location. Step inside to discover a beautifully appointed gourmet kitchen designed to inspire culinary excellence, featuring high-end stainless steel appliances, sleek quartz countertops and custom cabinetry, this kitchen is a chefs dream. Whether hosting intimate dinners or casual get-togethers, the kitchens open flow to the dining and living areas creates a perfect blend of living casually and entertaining intimate parties and get together as you whip up good memories in this home. The bright, open-concept living room is bathed in natural light thanks to floor-to-ceiling windows, creating an inviting atmosphere thats both elegant and comfortable. Step out onto your private balcony to enjoy fresh air offering a peaceful retreat from the hustle and bustle of the city. The generously-sized primary bedroom is a serene oasis featuring a walk-in closet and a luxurious ensuite bathroom complete with a glass-enclosed shower, a soaker tub, and double vanity. The second bedroom is equally spacious, perfect for guests, a growing family, and is serviced by a sleek second full bathroom with premium finishes, the den area can be home office or 3rd bedroom. This exclusive condo residence offers world-class amenities that cater to your every need, including concierge service, a fully-equipped fitness area, a sophisticated party room, and beautifully landscaped outdoor areas for your barbecues and outdoor parties and relaxation. Secure two underground parking spaces and one locker are also included. Don't miss the opportunity to see this beauty and call it home, please come and have a look. **EXTRAS** All Elec (id:50787)
RE/MAX Hallmark Realty Ltd.
222 - 18 Rean Drive
Toronto (Bayview Village), Ontario
Contemporary Living At The NY2 Condo Building In Bayview Village * Excellent One Bedroom Unit With 9 Ft Ceiling, Open Concept Kitchen, Stainless Steel Appliances, Granite Countertops, South Exposure With Sunny Living / Dining Room And South Oriented Balcony * Excellent Building Amenities : Concierge, Security, Gym, Party Room, Gardening Plots, Rooftop Terrace With BBQ, Fantastic For Entertaining Family & Friends * Perfect Location Within Walking Distance To Bayview Village Shopping Centre, Bayview Subway Station And With Easy Access To Highway 401 * Just Steps to North York YMCA Recreation Facility And Five Minutes Walk To The Bayview Village Tennis Club * Sold Furnished And Move In Ready! **EXTRAS** Include Existing: S/S Fridge (Brand New), S/S Stove, S/S Dishwasher (Bosch), S/S Microwave, Washer & Dryer, All Light Fixtures. All Window Coverings (id:50787)
Homelife Eagle Realty Inc.
310 - 88 Grandview Way
Toronto (Willowdale East), Ontario
You Must See This Tridel Built Luxury Condo In A Quiet Complex & Private Gated Community! Great Prime Location OfYonge/Finch With famous Mckee Public School Cross The Street & Earl Haig Secondary School Just Minutes Away!! Sun-Filled Two BedroomsWith Two Full Bathroom Unit. Master Bedroom W/Large Walk-In Closet And Unobstructed View From All Rooms! Crown Moulding & LaminateFloor Throughout! Kitchen With S/S Appliances And Quartz Countertops. One Parking & One Locker. Walk To Metro Superstore, Loblaws,Restaurants, Banks, Subways, Ttc, North York Centre, Mitchel Field Community Center And Mel Lastman Square. **EXTRAS** S/S Fridge, S/S Stove,S/S Range Hood, S/S Dishwasher, Stackable Washer & Dryer, All Electric Light Fixtures & All Window Coverings.One Parking & One Locker. Hot Water Tank Owned. (id:50787)
Homelife Landmark Realty Inc.
D-102 - 1695 Manning Road W
Tecumseh, Ontario
Prime Commercial Retail unit available 2,101 sq. ft. great exposure in Eastpointe Plaza. Unit currently set up as private office/medical clinic. Turn-key for any medical/office use. Great for many commercial retail businesses in a very high profile plaza. (id:50787)
Ipro Realty Ltd
604 - 2170 Marine Drive
Oakville (1001 - Br Bronte), Ontario
A stunning masterpiece, this newly renovated condo awaits its first resident. With an exceptional open-concept design, it harmoniously blends living and dining areas with a kitchen flowing into a cosy family room. Spanning approximately 1,703 sq ft, plus a 140 sq ft balcony overlooking the lake, marina and manicured grounds, this residence is a haven of modern sophistication. Underground parking and a private locker add convenience. This luxurious space features thoughtful upgrades throughout. The custom kitchen is a chefs dream with bespoke cabinetry, a large peninsula with a waterfall quartz countertop, matching backsplash, potlights, under-cabinet lighting, and premium appliances, including a Bodega dual-zone wine fridge, Bosch panel-ready dishwasher and metallic black stainless steel sink. The living room exudes contemporary charm, centered around a 55-inch SimplyFire electric fireplace set in striking black tile. The primary bedroom is a retreat of indulgence, offering a spacious custom walk-in closet and a spa-like ensuite bathroom. The second bedroom is equally inviting, with a generous closet for storage. Every detail reflects luxury: wide-plank waterproof laminate flooring, smooth ceilings with elegant 7-inch crown moldings, sleek new doors with upgraded hardware, 7.25-inch baseboards, and refined door casings. Modern lighting fixtures illuminate the space, while screwless plates adorn all switches and outlets. A well-equipped laundry room and ample storage combine practicality with style. Newly replaced systems ensure comfort, with new heating and cooling units (2023), thermostats, upgraded baseboard heaters, window inserts, and an Eaton electrical panel with breakers. Updated partition valves and heating grilles complete the renovations. Residents enjoy extensive amenities, including an indoor pool, exercise room, sauna, tennis and squash courts, a lounge, library, party room, billiards and a golf range. More than a home, its a redefined lifestyle. (id:50787)
Sutton Group Realty Systems Inc.
186 Inksetter Road
Hamilton, Ontario
Nestled on 29.1 acres of rolling hills within the tranquil Carolinian forest, this custom built Gothic style farmhouse offers 2363 square feet of country living. The front of the house is designed with a full side to side covered porch where you can enjoy a nature lovers paradise from sunrise to sunset. Walking into the centre hall plan, to your right is the main floor office or bedroom and to your left is the dining room leading into a spacious kitchen. This farmhouse kitchen has plenty of counter space, cupboards and a handy pantry. The side entrance offers a perfectly situated mudroom and laundry room for your convenience after a hike through your forest trails. The family room at the rear of the kitchen offers a floor to ceiling brick wood burning fireplace. Take pleasure in this room with an abundance of natural light to view your serene surroundings with french doors leading to an outdoor patio. The unfinished basement, with an additional 1520 square feet awaits your personal touch! The second floor offers 3 more generous sized bedrooms with closets, a 5 piece bathroom and a centre hall study/library. The natural maple hard wood floors throughout the finished areas brings the outside indoors. A detached 2 car garage or workshop with a loft, compliments the architectural design of the house. The property is conveniently located minutes from Dundas, Ancaster and Copetown with access to major highways. Nearby is Beverly Golf & Country Club and Copetown Woods for golfing enthusiasts and Dundas Valley Conservation Area for hiking, running, cycling and family enjoyment. A unique home and property, a must see! **EXTRAS** Extensive Stone walkway and rear patio (recent). 200 amp panel change 06/18/24, Fully Electric HP system 11/26/2024. Septic System Cleaned 10/24. Dishwasher 01/25. Cistern under garage floor8'X 20'X 7'. (id:50787)
Royal LePage Real Estate Services Ltd.
102 - 585 Colborne Street
Brantford, Ontario
Beautiful new commercial space, zoned for C3-18 - this includes small offices, health and beauty centers, personal services store, photography, etc. Upper level is residential and currently tenanted. This unit includes outdoor parking, heat, hydro and hydro is the responsibility of the tenant. Great location, close to the 403, shopping malls and retail plazas. (id:50787)
RE/MAX Professionals Inc.
1722 Old Hwy 2
Quinte West, Ontario
Client RemarksIndulge in the ultimate waterfront lifestyle with this luxurious 5200+ sq. ft. ultra-modern 2-year-old automated Smart Home that fronts directly on the Bay of Quinte. Designed to impress the most discerning buyers, this home features 5 spacious bedrooms and 4 elegant washrooms across 3 levels. The showstopper chef-inspired kitchen, floor-to-ceiling windows, modern gas fireplaces, and sleek walk-around glass balconies exude sophistication. With main and upper-level laundry rooms, imported countertops, and exquisite European light fixtures, this home blends convenience with high-end design.The dwelling boasts high-end finishes, including oak hardwood flooring, high ceilings, and a modern design. A home automation system, speaker system, and alarm further elevate the luxurious experience. Imagine starting your day on a private balcony overlooking the serene bay. Retreat to the master suite's 5-piece ensuite, boasting heated porcelain floors, a glass steam shower, a soaker tub, and a custom walk-in closet. Whether you're hosting a lavish gathering or enjoying a quiet night in, this professionally designed home offers endless possibilities. Secure your piece of paradise today. (id:50787)
Real Estate Advisors Inc.
6 Oliver Road
Addington Highlands, Ontario
Under Power of Sale , Spectacular Hilltop Retreat with Panoramic Views! Over 7500sqft of finished space, 5,850 sqft on main (as per Mpac). 11 Bedrooms , 7 Bathrooms, 15 years New , 2 laundry rooms, 2 storage spaces...lots of extras. Nestled on approximately 1.4 acres, this modern home boasts 7 bedrooms and an additional 4 in the fully finished basement. With 7 bathrooms, including primary suites and main floor options, it offers both comfort and convenience. The open-concept kitchen, two-story great room, formal dining area, and second-story games space provide ample room for entertaining. The fully finished basement features a second kitchen, laundry facilities, and a media room. Plus, Huge attached garage for your convenience. HOT Deal, $$$$...Way below Replacement value **EXTRAS** Quality Bright home with High ceilings, lots of light, Solid Built home..... with too many extras to mention.....Possible Vtb. (id:50787)
Real Estate Advisors Inc.
618 - 401 Shellard Lane
Brantford, Ontario
Assignment Sale. Discover the perfect blend of modern living and convenience at The Ambrose Condos, an exciting development by Elite Developments. Closing March 2025. Upgraded Unit. The Laurier Model (Unit 618) features a spacious 1 bedroom plus Den and Study layout, 2 full bathrooms, offering 637 sq ft of interior space and an additional 255 sq ft of exterior space,ideal for outdoor relaxation. One underground parking included. Located at 401 Shellard Lane,Brantford, this condominium is strategically positioned near key amenities, including Laurier University, Elements Casino, the VIA Rail Station, and the Wayne Gretzky Sports Centre. It is recognized for its family-friendly atmosphere, with numerous educational facilities perfect for raising children. Building Amenities Include: Contemporary lobby & lounge, Indoor Fitness area with yoga room, Outdoor BBQ & dining area, Party room with chef's kitchen, Outdoor Running track, Bicycle storage, Electric car charging spots. Perfect as an investment or for first time Buyer! (id:50787)
Harvey Kalles Real Estate Ltd.
15 Hillborn Street
Blandford-Blenheim (Plattsville), Ontario
Welcome to Plattsville Estates by Sally Creek Lifestyle Homes, a modern and charming semi-detached two-story home located just 25 minutes from Kitchener/Waterloo. Offering the perfect balance of small-town tranquility and urban convenience, this home is partially built and available for quick occupancy within six months. Step inside to find a thoughtfully designed main level with engineered hardwood flooring and 1x2 quality ceramic tiles. The 9 ceilings on both the main and lower levels create a bright and spacious atmosphere. A beautiful oak staircase with iron spindles adds a touch of sophistication, leading to the heart of the home. The kitchen is both stylish and functional, featuring quartz countertops, extended-height cabinets with crown moulding, and a layout perfect for everyday living and entertaining. The upper level is highlighted by a relaxing and generously sized primary bedroom retreat, complete with a large walk-in closet and a spa-like en-suite bathroom featuring a glass-enclosed shower. With ample space for storage or hobbies, the oversized single-car garage (17'8" x 21'6") offers additional convenience and practicality. Plattsville is the ideal location for those seeking a peaceful retreat while staying connected to the amenities of Kitchener/Waterloo. This welcoming community allows you to enjoy the charm of small-town living without compromising on accessibility to schools, shopping, dining, and more. This home is to be built, offering you the chance to add personal touches and make it uniquely yours. Take advantage of the special builder offer of $5,000 in design dollars to enhance your living space and create the home of your dreams. (id:50787)
RE/MAX Escarpment Realty Inc.
1110 - 55 Duke Street W
Kitchener, Ontario
Welcome To 55 Duke, Located in The Heart Vibrant Kitchener Downtown. This Unit is Bright & Spacious 1-Bedroom Plus Den with 741Sqft of Living Area Plus 97 Sqft Of Balcony, Which Offers Stunning Unobstructed City Views. Exceptional 9-foot Smooth Ceilings and Floor-To-Ceiling Windows. Open-Concept Layout, Perfect for Modern Living. Kitchen Comes with Quartz Counter Top, Stainless Steel Appliances and An Island. The Condo Features Underground Parking and Great Amenities Like 24-hour Concierge, a Rooftop Patio with BBQ, Pet Spa, Self Car Wash, Party Room, Gym with Rooftop Running Track. Prime Location with LRT At Your Doorsteps, Walking Distance to Restaurants, Cafes, Parks, Library, Shopping, Community Center Making It Perfect for Urban Living. **EXTRAS** S/S Appliances - Fridge, Stove, B/I Dishwasher, OTR Microwave. Front Load White Washer and Dryer. (id:50787)
Right At Home Realty
739 Mud Street
Hamilton (Stoney Creek Mountain), Ontario
Welcome to this beautifully maintained 5-bedroom, 3-bathroom raised bungalow offering over 3,000 sq ft of total living space. Situated on an impressive 75 x 250 ft lot, this property combines spacious living with the tranquility of country charm, just minutes from the city. This solid brick home features an attached 2-car garage with a driveway accommodating up to 10 cars. Loaded with updates such as Furnace (2018), AC (2013), soffit, fascia, and eavestroughs (2024), and a garage door (2023). The main floor boasts hardwood floors throughout, with updated windows (2020) and stunning quartz countertops (2022) adding to its modern appeal. Whether you're enjoying the peace of your massive backyard or entertaining in the generous living spaces, this home is ready for you to make it your own. Perfectly located to offer the best of both worlds country living with city conveniences just moments away! Dont miss out on this incredible opportunity! (id:50787)
Royal LePage State Realty
249-255 Division Street
Cobourg, Ontario
Investment property in Downtown Cobourg. 7 Apartments, 9-12 commercial units (adaptive layout) 19 parking spaces. This property has incredible potential for for the commercial investor, located in the growing business sector of downtown Cobourg. Plenty of thriving retail, office and commercial businesses continue to seek space. Highly demanded residential spaces offer a balance of incomes. This building has adaptive layout allowing business to expand within their existing space if needed. Single offices, multi office + reception spaces, storefront retail facing Division St, basement storage and laundry, back private parking lot adjacent to the town lot gives so many options for successful businesses to operate. **EXTRAS** Updates - roof (flat sections, 2015, 2019), decks (2021), locking systems 2024, painting (common corridors), apartments (3 updated during tenant turnover 2019, 2021, 2024) (id:50787)
RE/MAX Hallmark First Group Realty Ltd.
10 - 2 Willow Street N
Brant (Paris), Ontario
Welcome to 2 Willow Street located in the heart of Brant Paris! Walk into luxury in this 1,181 sq.ft, 2 bed, 2.5 bath end-unit Executive Town home, located in a sought-after newly built riverfront community. It features modern amenities, a rooftop patio, and unobstructed views of the Grand River. Complete with an attached garage and low condo fees, this property offers both elegance and convenience. This is a premium corner unit, providing additional privacy and space. It includes a rooftop patio with panoramic views and a balcony. And this home has been stylishly decorated with modern finishes and appliances. **EXTRAS** Premium Corner Unit with $45,000 in upgrades! (id:50787)
Real Estate Advisors Inc.
201 - 145 Lakeshore Road E
Oakville (1013 - Oo Old Oakville), Ontario
This quiet, quaint & bright studio office space could be yours! 770sqft, north-west facing with lots of natural light. Bright, 2nd-floor unit with stairs and elevator access. Parking lot next door with monthly passes available! Rent is $21.00 Net + $17.50 TMI Per SQFT. Also features a dedicated bathroom across the hall, not shown in Floor Plan. (id:50787)
Engel & Volkers Oakville
61 Bermondsey Way
Brampton (Bram West), Ontario
Truly A Show Stopper!! Shows 10+++. 4 Bedrooms 4 Bathroom Townhouse (1940 SqFt As Per MPAC Above Grade) Situated At The Border Of Mississauga And Brampton. Offering Well-Designed Open-Concept Lay-Out, No Side Walk, 3 Full Washrooms On 2nd Floor, 2nd Floor Laundry, 9 Feet Ceiling On Main, 2nd And Basement, Extra Large Windows In Basement, Loaded With All Kind Of Upgrades, Stone And Brick Elevation, Hardwood Throughout, Oak Staircase, Stainless Appliances, Quartz Countertops, Pantry And Breakfast Bar, All Good Size Bedrooms And Much More. Must Be Seen. Steps Away From All The Amenities. (id:50787)
Century 21 Royaltors Realty Inc.
51 Hashmi Place W
Brampton (Credit Valley), Ontario
INVESTOR'S DREAM! This is a stunning semi-detached home in the heart of Brampton, featuring 4 spacious bedrooms, 3 washrooms, and a legal 2-bedroom basement apartment with 2 additional washrooms perfect for families or investors. Designed with an amazing layout, 9 ft. ceilings on the 2nd and 3rd floors, and modern finishes, this home offers a bright living and dining area, a chefs kitchen with stainless steel appliances and granite countertops, and has the potential of two separate rental units with 2 separate entrances an for additional income. This house is steps from transit, grocery stores, plazas, place of worship, Top rated schools and many more! Don't miss this exceptional living and investment opportunity! (id:50787)
Century 21 Property Zone Realty Inc.
Homelife/miracle Realty Ltd
5001 - 70 Annie Craig Drive
Toronto (Mimico), Ontario
Vita 1 Condos by Mattamy. 50th floor unit, one-bedroom, full 4pcs bathroom with a linen cupboard. Partial views of the lake from a huge balcony, Northwest exposure with a beautiful Sunset. 9' Ceilings, Floor to ceiling windows. Laminate flooring in bedroom, living and dining rooms. Bathroom has tiled floor. Modern kitchen with stainless appliances and a upgraded backsplash. Full amenities with outside pool, exercise room, party room, games room, guest suites, an outside BBQ designated area with a clear view of the lake. Ample visitors parking on P1. Miles of jogging, walking and cycling lanes. Famous restaurants are minutes away including patio Cafes. **EXTRAS** Stainless steel fridge, glass top counter stove, B/I dishwasher, B/I Microwave, Blinds, Laminate floors in Living, dining and kitchen. One underground parking and one locker. (id:50787)
Homelife/bayview Realty Inc.
2 - 36 Arkley Crescent
Toronto (Willowridge-Martingrove-Richview), Ontario
Your Perfect Space Awaits Comfort, Convenience, and Style! Discover This Unique & Completely Renovated Rental With Over 900 Square Feet of Stylish Living Space, Perfectly Situated Near The Airport And All Amenities For Ultimate Convenience. Step Into A Brand New, Eat-In, Family Sized Kitchen With Modern Finishes, Complimented By Fresh Paint, Updated Flooring Throughout, And A Beautifully Updated Bathroom! Step Out Onto The Primary Bedroom Balcony Where You Can Enjoy Your Morning Coffee Before Your Day Begins. The Professionally Landscaped Backyard Features A Shared Garden To Grow Your Own Vegetables In And Provide A Serence Outdoor Space To Relax In. You Won't Want To Miss This Opportunity! (id:50787)
Century 21 Heritage Group Ltd.
5118 Dundas Street W
Toronto (Islington-City Centre West), Ontario
!!! AAA LOCATION !!! Exceptional turn key Investment opportunity in the growing Islington-City Centre West area. Owner is retiring and Now is your chance to own an amazing multi use building. Top floor boasts 2 apartment units, currently leased. Total apartment rental income is $5000/month. 1 bedroom and 2 bedroom unit featuring large windows, eat in kitchens, new counter tops, stainless steel fridges, stove, washer/dryer in units. Private entrances and includes air conditioning, tenants pay their own hydro. Main floor offers PRIME commercial space. Basement has 2 washrooms, front and rear exits. Rare 4 parking spots in total. The area is buzzing with activity, Revitalized Six Point Hub, New condos and development bringing tons of traffic to your business. Conveniently located near the newly transformed Kipling Subway Transit Hub which brings together TTC, Go Transit and MIWAY Mississauga transit connections. Close to New Etobicoke Civic Centre Building Program, shopping, highways, airport and minutes to Downtown Toronto. Don't miss out on this fantastic opportunity to acquire a Piece of the Action! (id:50787)
Royal LePage Credit Valley Real Estate
402 - 2490 Old Bronte Road
Oakville (1019 - Wm Westmount), Ontario
Rent this beauty in the upscale, luxurious and trendy mint condos in the heart of Oakville. Loads of natural lights flows into this bright and modern 1 bed unit( w/walk in closet). Tons of upgrades, quartz counter, backsplash, pot lights, wainscoting, beautiful flooring. Private balcony perfect for summer nights. Gym, Yoga room + party room. Exclusive underground parking spot and locker included. (id:50787)
RE/MAX Real Estate Centre Inc.
14 Poncelet Road
Brampton (Northwest Brampton), Ontario
Welcome to this spacious and well-maintained home in a sought-after Brampton neighborhood! Featuring4 bedrooms on the main levels and an additional 2 bedrooms in the basement with a separate entrance, this property is perfect for extended families or generating rental income. The bright living area,modern kitchen, and generously sized bedrooms offer both comfort and functionality. The private backyard is ideal for outdoor gatherings, while the garage provides ample parking and storage. Conveniently located close to schools, parks, shopping centers, and public transit, this home is an excellent choice for families or investors. (id:50787)
RE/MAX Gold Realty Inc.
144 Stewart Street
Oakville (1002 - Co Central), Ontario
Welcome To 144 Stewart St, A Brand New Custom Built Home In the Heart Of Kerr Village. This Exquisite Residence Is Just A Short Walk From Lake Ontario, Offering The Perfect Blend Of Luxury &Location. Built With Superior Craftsmanship & Meticulous Attention To Detail, This Home Features High-End Finishes Throughout. The Open-Concept Main Floor Boasts 10ft Ceilings & Large Windows That Flood The Space With Natural Light, Making It Ideal For Entertaining. Upstairs, The Master Suite Offers A Private Oasis With Its Own Ensuite, Complete With a Soaker Tub, Standing Shower, & Walk-In Closet. Two Additional Bedrooms Each Have Their Own Private Ensuites & Custom-Built Closets. The Fully Finished Basement Continues The Theme Of Luxury, With 9-foot Ceilings, Large Windows, A Wet Bar, An Entertainment Room, An Extra Bedroom, And A Three-Piece Bathroom. This Home Truly Offers The Pinnacle Of Modern Living In One Of Oakville's Most Desirable Neighborhoods. **EXTRAS** Ideally Located Just Minutes From The QEW, Shops, Restaurants, and Lake Ontario (id:50787)
Exp Realty



