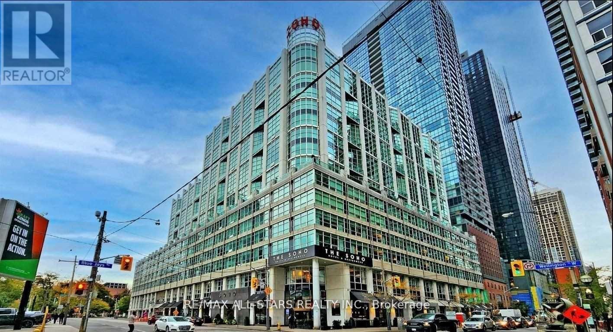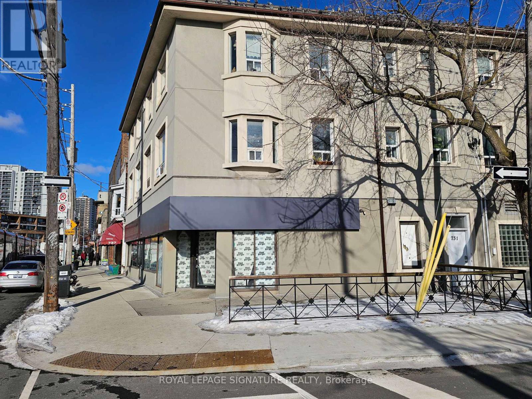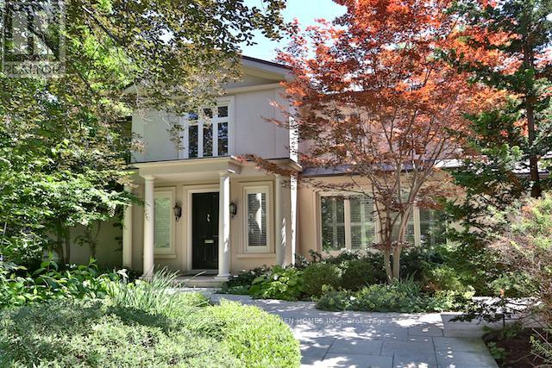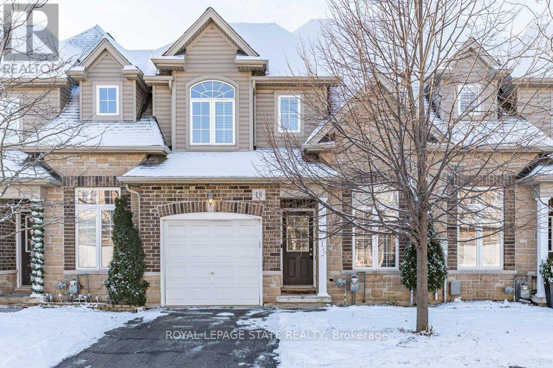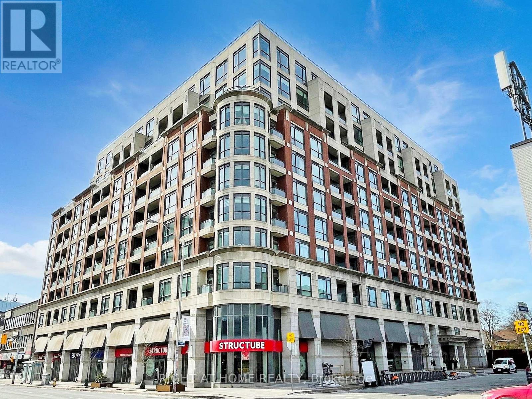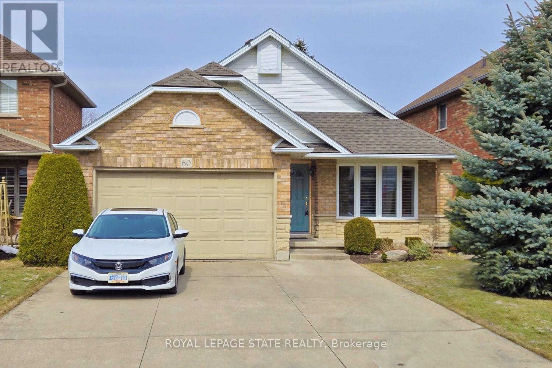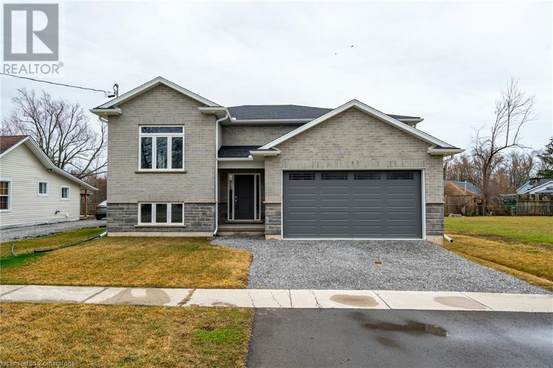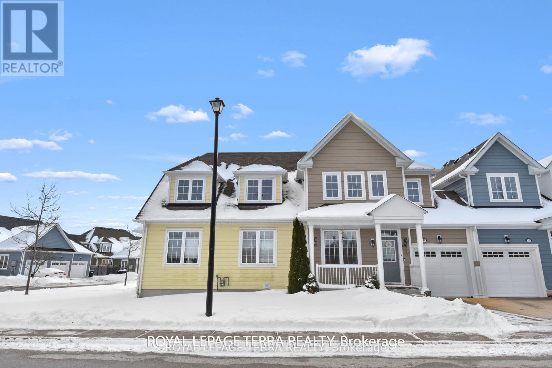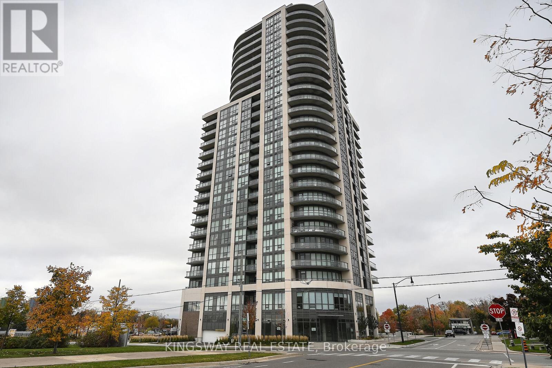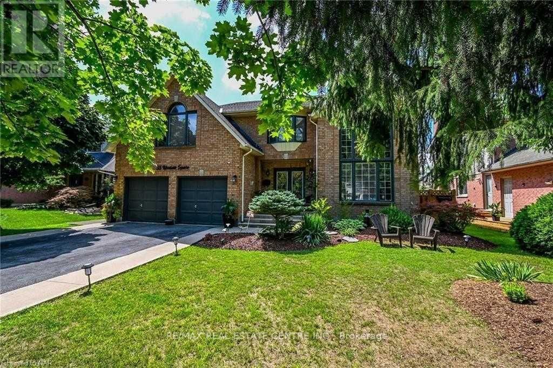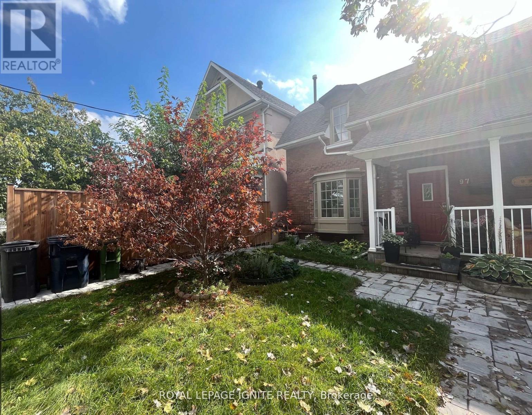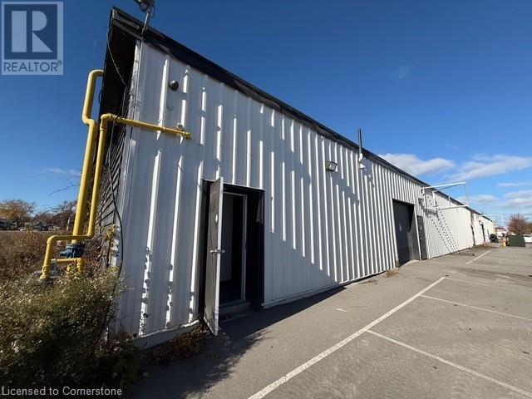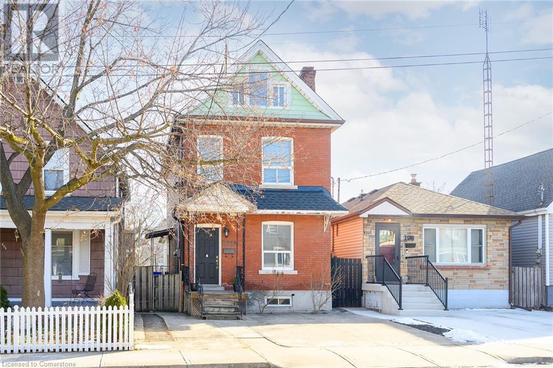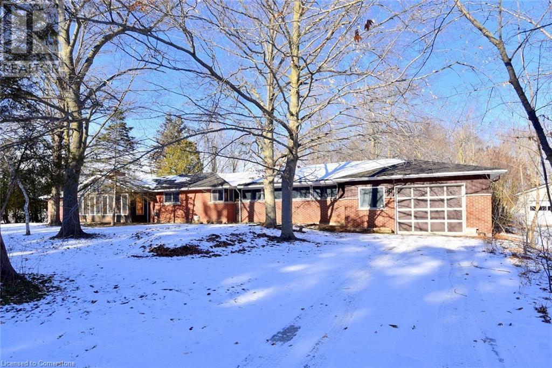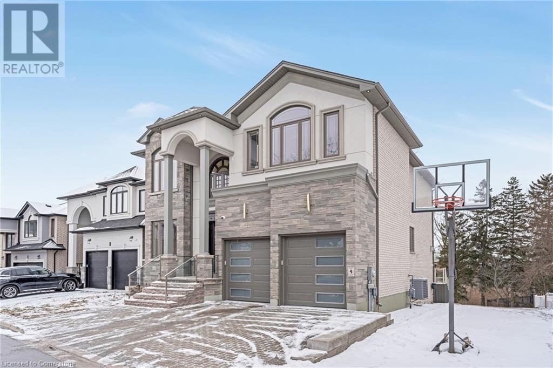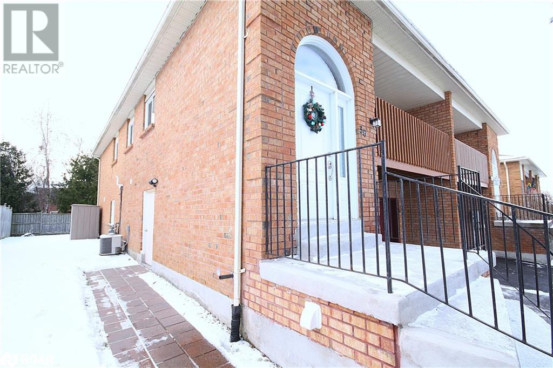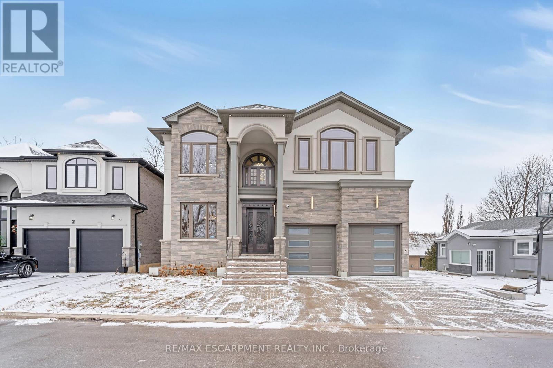2 Jenwood Crescent
Brampton (Sandringham-Wellington North), Ontario
***Legal 3 Bedroom Basement***Absolutely stunning home has FULL BATH AND BEDROOM ON MAIN FLOOR .4 bedroom with 3 full washrooms Upstairs with over 4400 sqft of Living Space. 3 bedroom plus 2 bathroom Legal Basement which has 2 entries to the basement. Lots of natural light, Hardwood on both floors and Spacious eat-in kitchen with granite countertop/backsplash, upgraded cabinets and centre island. This four bedrooms come with bathrooms attached to each room and has a full bathroom on the main floor. (id:50787)
RE/MAX Gold Realty Inc.
2072 Wilkinson Street
Innisfil, Ontario
CUSTOM MODERN FARM HOUSE, IN-GROUND POOL, 1.38 ACRES WITH NEARLY 5,000 SQ/FT OF LIVING SPACE LESS THAN 1HR from GTA. This stunning modern home located in tranquil and exclusive enclave of executive homes minutes away to Barrie and all amenities. Extremely private property surrounded by mature trees and natural beauty. Each season brings to your home stunning views. The property offers infinity-style salt in-ground pool. Open concept living space, with 10’ ceiling, tons of natural light, kitchen with top-of-the-line Thermador appliances. Main floor includes a family room, bedroom/office, large mudroom with garage access and laundry room. The primary suite has a spacious walk-in closet and 5pc bathroom. The finished basement offers plenty of additional living space with 9 ceilings, in-floor heating, additional bedroom and a 3pc bathroom. Triple car garage with 11 ceilings provides ample space for storage. This beautiful home offers a wonderful opportunity for buyers to embrace luxury living amidst nature and proximity. (id:50787)
Homefree
3006 - 2033 Kennedy Road
Toronto (Agincourt South-Malvern West), Ontario
The Condo KSquare is located in the heart of Scarborough and few seconds from Hwy 401,plenty commercial amenties and shopping centers on Kennedy Rd. This bright 1 bedroom with study space unit has a fantastic view to the east city, 9'ceiling, built in kitchen with efficient layout of storage, a good size of fridge might help the expense of food. The unit has a extra-large underground parking space must check. the condo has lot of amenities and gorgeous lobby with beutifull guests waiting area like hotel.few minute to many majour transit stations. (id:50787)
RE/MAX Atrium Home Realty
316 - 1801 O'connor Drive
Toronto (Victoria Village), Ontario
Seller will not respond to offers before 02/04/2025. Sellers schedules to accompany all offers, allow 72hrs irrevocable, buyers to verify taxes, rentals, parking and all fees. (id:50787)
RE/MAX Real Estate Centre Inc.
5306 - 3883 Quartz Road
Mississauga (City Centre), Ontario
Enjoy the breathtaking panoramic views of the city and the lake from the 53rd floor. gorgeous 2 bed + media with 2 Full Washroom in the Award Winning M City 2 in the heart of Mississauga. Prime location, walking distance to square one, Sheridan college, library and the living arts center. . Floor to ceiling windows, Walk-out to Balcony, 10Ft ceilings, stainless steel appliances, 1 parking & 1 locker. Private Dining Rm W/Chef's Kitchen, 24 Hr Concierge, Event Space, Games Room W/ Kids Play Zone, Outdoor Saltwater Pool, Large Rooftop Terrace & Much More. Just Move In & Enjoy. You can lease this beautiful unit unfurnished or furnished for additional $100/month. (id:50787)
Modern Solution Realty Inc.
2401 - 10 York Street
Toronto (Waterfront Communities), Ontario
Ten York, An Iconic Luxury Condo By Tridel. Beautifully laid out 1 bedroom plus den unit with floor to ceiling windows and a fabulous city view. Hotel-Like Amenities. Keyless Entry; Touch Panel Security System; Kitchen- Granite Countertop. Very Low Maintenance Fees! Walk To Supermarkets, Restaurants, Shops, Subway, Queens Quay. Steps To CN Tower, Scotiabank Arena, Rogers Centre, Financial District, Union Station, Path. Experience Living At Ten York! (id:50787)
Royal LePage Vision Realty
100 Game Creek (Bsmt) Crescent
Brampton (Northwest Sandalwood Parkway), Ontario
Detached Home In High Desirable Area In Brampton, Open Concept One Bedroom Legal Basement With Separate Entrance For Rent .Ideal For Small Family 1 Car Parking Included. Close To 410, Bus Stop, Schools, Park And Plaza. **EXTRAS** Fridge, Stove, Washer & Dryer, Tenant To Maintain Insurance During Lease Term (id:50787)
Save Max Supreme Real Estate Inc.
4211 - 15 Fort York Boulevard
Toronto (Waterfront Communities), Ontario
Luxurious Downtown Living with Iconic Lake ViewsExperience elevated urban living in this stunning 2+1 bedroom condo nestled in the heart of downtown Toronto. Offering nearly 1,000 sq. ft. of thoughtfully designed space, this residence features floor-to-ceiling windows framing unobstructed south-facing views of Lake Ontario and the Toronto Islands.The open-concept layout is accented by elegant hardwood flooring and brand-new stainless steel appliances, combining style and functionality. Step out onto your spacious private balcony, perfect for relaxing or entertaining against a backdrop of breathtaking lake vistas.The versatile den is ideal for a home office or guest room. Enjoy the convenience of one parking space and two lockers, included with the unit.Resort-style amenities include:Two fully equipped fitness centresIndoor pool & basketball courtStylish party roomStunning 27th-floor sky lounge with panoramic city and lake viewsPerfectly located steps from Rogers Centre, CN Tower, Harbourfront, Scotiabank Arena, and Ripleys Aquarium, this condo offers immediate access to Torontos top attractions. Daily conveniences like Sobeys, Starbucks, a walk-in clinic, and Canoe Landing Park are just around the corner. Families will appreciate proximity to Jean Lumb Public School, while commuters benefit from easy access to Union Station, TTC, and the QEW.Whether you're seeking a vibrant downtown lifestyle or a peaceful waterfront retreat, this move-in-ready condo delivers the perfect balance of luxury, comfort, and convenience. (id:50787)
RE/MAX All-Stars Realty Inc.
711 & 712 - 36 Blue Jays Way
Toronto (Waterfront Communities), Ontario
Elevated Luxury Living at The Soho Residences 36 Blue Jays WayStep into sophisticated urban living with this exceptional 2,400 sq. ft. two-level penthouse at The Soho Residences. Perched on the 7th floor, this architectural showpiece offers breathtaking views of the CN Tower, Rogers Centre, and Torontos iconic skyline through dramatic floor-to-ceiling windows.Enjoy seamless indoor-outdoor living with a 1,000 sq. ft. wrap-around terrace, ideal for entertaining. Inside, the residence features three spacious bedrooms, each with a private ensuite, including a stunning loft-style primary retreat with a grand walk-in closet, Victoria + Albert limestone soaking tub, and elegant fossil wood finishes.The designer Selba kitchen is outfitted with top-tier appliances and flows into a custom bar area with its own sink and fridgeperfect for hosting in style. Soaring double-height ceilings amplify the sense of openness and luxury throughout.Residents enjoy five-star amenities, including:Indoor pool & saunaState-of-the-art fitness centreBusiness & conference facilitiesOn-site dining at the acclaimed Moretti Café and RestaurantLocated in the heart of Torontos Entertainment District, this prestigious address puts you just steps from fine dining, theatres, luxury shopping, and Union Stationoffering the very best of urban sophistication and convenience. (id:50787)
RE/MAX All-Stars Realty Inc.
5 & 6 - 50 Sunnyvale Gate
Brampton (Bramalea North Industrial), Ontario
Established Business Opportunity to Own Grocery, Fish & Meat Shop In The "Heart Of Brampton." Inventories are an additional. Business Surrounded By Many Businesses Such As Pharmasave, Pizza, Saloon, Restaurants, Medical Centre & Food take out store. This Property can either be sold with all items or as a vacant unit. Included All The Freezers, Beverages, Vegetables & Meat Displays & Meat Cutting Machines. Spent over 150K in 2023. Individual Fish & Meat shop inside the place. Rent $8,870.12/Month Includes TMI + Signage. Possible Lease Term 4+5yr. Utilities Approximately $1,000/Month. Seller is willing to take all the equipment, chattels & inventory with him = PRICE will be negotiate to deduct up to $100k. (id:50787)
RE/MAX Ace Realty Inc.
731 Broadview Avenue
Toronto (North Riverdale), Ontario
Quick Service Restaurant located at Broadview and Danforth in Toronto is available for rebranding into a different concept, cuisine, or franchise. This is a former restaurant that has seen renovations and new systems and leaseholds installed including a brand new 5-foot-long commercial hood system. Ready to be converted into just about any type of restaurant concept with hundreds of thousands of dollars already spent on the buildout. 1,100 Sq Ft layout in a corner location just a few blocks south of Danforth Avenue and the subway station with a major high school just across the street. **EXTRAS** Brand-new long-term lease of $5,000 Gross Rent including TMI with 6 + 5 + 5 years remaining. Great visibility with 1 parking space and a side south facing patio for the summer months. (id:50787)
Royal LePage Signature Realty
12 Moodie Drive
Richmond Hill (South Richvale), Ontario
Discover this beautiful family home nestled on a tranquil cul-de-sac in the sought-after South Richvale Neighborhood. Spanning over 10,000 sqft, this exquisite residence features 5+1bedrooms and 8 bathrooms, providing ample space for your family and guests. With an impressive192 ft of frontage, the curb appeal is truly remarkable. The 3-car garage offers convenience and storage. Step inside to find high ceilings and an inviting layout, perfect for entertaining. The expansive gourmet kitchen is a chefs dream, equipped with top-of-the-line appliances and generous counter space. Enjoy breathtaking views as the home backs onto a serene ravine, creating a peaceful retreat right in your backyard. This is more than just a home; it's a lifestyle waiting for you. Don't miss your chance to own this magnificent property! (id:50787)
Sotheby's International Realty Canada
22 Cedar Street
Hagersville, Ontario
This charming two-bedroom, two-bathroom one floor end unit is perfect for those seeking tranquility on a quiet street. Enjoy a beautifully updated interior featuring fridge, stove, built-in dishwasher & microwave and main floor laundry. Full unfinished basement. The attached garage with inside entry adds convenience, ideal for both storage and parking. Close enough to walk to amenities in Hagersville. Don't miss out on this great opportunity! (id:50787)
RE/MAX Escarpment Realty Inc
7 Valleyanna Drive
Toronto (Bridle Path-Sunnybrook-York Mills), Ontario
100 x 267 Ft Lot! Unmatched Luxury In Esteemed South Bridle Path. An Exquisite 5+1-Bedroom Family Residence Masterfully Built To The Highest Standards Of Craftsmanship. Outstanding Forested Property In Prestigious Enclave Bordering Sunnybrook Grounds. Interior Design Merges Classic Elegance & Contemporary Style, Sparing No Cost On Premium Finishes. Exemplary Principal Spaces Arranged In Graceful Flow W/ Two Lavish Primary Suites On Main Floor & Many Walk-Out Access Points To The Backyard Retreat. Crown Moulding, Custom Millwork, Oak & Marble Floors Throughout. Stately Entrance Hall W/ Stained Glass Skylight & Marble Floors. Formal Dining Room W/ Custom-Built Display Shelves, Grand Living Room W/ Walk-Outs To Backyard & Gas Fireplace. Gourmet Kitchen Presents High-End Appliances, Vast Breakfast Area, Expanded Central Island W/ Seating & Severy W/ Full-Sized Wine Fridge. Sun-Filled Library Features Walk-Out To Private Courtyard. Graceful Family Room W/ Walk-Out To Yard, Gas Fireplace, Custom Entertainment Center W/ Built-In Shelves. Two Primary Suites Boasting Backyard Access, Wall-To-Wall Windows, Walk-In Closets & Opulent Spa-Like Ensuites. Second Floor Presents 3 Elegantly-Appointed Bedrooms, 3-Piece Ensuite Bathroom & 4-Piece Semi-Ensuite W/ Soaking Tub. Basement Features Graciously-Scaled Recreation Room W/ Custom-Built Bookcases & Gas Fireplace, Exercise Room, Nanny Suite W/ Walk-In Closet & Full Bathroom. South-Facing Backyard Oasis W/ Pool, Cabana, BBQ Ready Terrace & Meticulous Landscaping. Handsome Street Presence W/ Portico, Sprawling Wooded Lawn, 8-Car Circular Driveway & 2-Car Garage. Coveted Address In Torontos Most Revered Neighborhood, Conveniently Near The Crescent School, TFS International School, Granite Club, Sunnybrook Park, York Glendon Campus, Transit & First-Rate Amenities. **EXTRAS** 2 A/Cs, 2 Furnaces, In-Ceiling Speaker System, Central Vac, Viking Professional F/F, Thermador Professional Range Hood, Monogram Range, 2 KitchenAid Wall Ovens (id:50787)
RE/MAX Realtron Barry Cohen Homes Inc.
122 Mitchells Beach Road
Tay (Victoria Harbour), Ontario
Top 5 Reasons You Will Love This Home: 1) Stunning panoramic views of peaceful Hogg Bay await a fishing enthusiast and those seeking direct access to Georgian Bay in this beautifully updated, move-in-ready four-season home 2) Wood vaulted ceilings and an open-concept main level blend rustic charm with modern updates, creating a welcoming and stylish retreat 3) Each bedroom offers a private, updated ensuite for a luxurious experience, ideal for families and hosting guests 4) Outdoors, you'll discover a wraparound deck with sleek glass railings, a cozy firepit, a refreshing outdoor shower, a private guest bunkie, and a dock for seamless access to the water 5) Conveniently located in Victoria Harbor, with nearby amenities just a short drive away and within easy reach of Highway 12 access. 1,669 fin.sq.ft. Age 80. Visit our website for more detailed information. (id:50787)
Faris Team Real Estate
40 Sasco Way
Essa (Angus), Ontario
Welcome to your dream home! This beautifully designed 4-bedroom, 4-bathroom house offers 2,600 sq ft of modern elegance and unparalleled comfort in the charming township of Essa. Perfect for anyone seeking space, style, and serenity, this property truly has it all. Enjoy the bright, open-concept layout with hardwood floors, large windows, and high ceilings, perfect for entertaining or relaxing with family. Featuring stainless steel appliances, a large center island with breakfast bar, and ample storage for all your culinary needs. Four generously sized bedrooms, each offering privacy and comfort and ensuite privileges. The primary suite boasts a walk-in closet and a spa-like en-suite bathroom with a soaking tub and glass shower. Main floor laundry with inside access from the double car garage with parking for 4 vehicles. Basement is unfinished offering plenty of space for additional storage or home gym. Nestled in a quiet, safe friendly neighborhood in Essa, close to schools, parks, shopping, and only minutes from commuter routes. ** This is a linked property.** (id:50787)
Revel Realty Inc.
18 - 7 Atessa Drive
Hamilton (Ryckmans), Ontario
Welcome to this attractive townhome on Hamilton's Central Mountain, offering the perfect blend of modern comfort and convenience. Built in 2011, this 1431 square foot gem boasts a stylish exterior with a combination of brick, stone, and siding, a single-car garage with inside entry, and a rare bonus surfaced driveway that's not shared with any other unit. Step onto the covered front porch and inside to the spacious foyer. The front multi-purpose room, adorned with an oversized window and transom, currently serves as an office/den but offers flexibility for a formal living room. The open-concept main level is an entertainer's dream, featuring a large living room, a dining room with a tray ceiling and sliding door leading to the spacious rear yard, and a stunning kitchen with stainless steel appliances, granite countertops, modern backsplash, undermount lighting, and a breakfast bar for 4. The convenient main-level powder room is a plus. Hardwood flooring flows throughout the main level, complemented by a wood staircase leading to the upper level. Upstairs, the primary retreat awaits with a walk-in closet and a luxurious 3-piece ensuite featuring an oversized glass shower. Two additional large bedrooms, bedroom-level laundry, and a well-appointed 4-piece bathroom complete the upper level. An unspoiled basement awaits your finishing touches - plenty of potential. Fully-fenced rear yard with bonus exterior door leading directly into the garage. Nestled in a small, well-managed complex, enjoy easy access to major transportation routes, public transit, shopping, parks, and schools. With a reasonable monthly fee of $180.04 covering private road maintenance, snow removal, and landscaping of common areas, this home offers worry-free living. Updated water heater (2024) included in the sale. (id:50787)
Royal LePage State Realty
418 - 23 Glebe Road W
Toronto (Yonge-Eglinton), Ontario
Welcome to this stunning 1-bedroom + den condo apartment WITH 1 PARKING SPOT, located in the highly desirable Midtown neighborhood of Davisville. The den, perfectly situated within the unit, offers flexibility as a dining space or home office, making it ideal for your needs. With soaring 9-foot ceilings, this home feels spacious and inviting, enhanced by its tasteful decor and meticulous care by the original owner.The kitchen is a standout, equipped with high-end Miele appliances, an undermount sink, a custom backsplash, and granite countertops. The bathroom also features granite finishes, adding a touch of sophistication. Recent upgrades include brand-new hardwood floors, a stackable washer and dryer, and custom closet organizers. The balcony includes a screened door for added comfort, perfect for enjoying fresh air.This owner-occupied unit has been exceptionally well maintained and comes with one parking spot and a storage locker for added convenience. Window coverings are included, providing privacy and style.Nestled in the heart of Davisville, this condo is a short walk to the subway, shopping, restaurants, cafes, and entertainment options. Nature lovers will enjoy the nearby green spaces, parks, and the picturesque 4.5 km Beltline Trail.The building boasts top-tier amenities, including a fitness studio, yoga room with showers and sauna, and a rooftop terrace with barbecues. Entertain friends in the party room, media room, or billiard room, and accommodate overnight guests in the guest suite. A 24-hour concierge provides security and peace of mind, while free visitor parking makes hosting effortless.This is a rare opportunity to own a beautifully upgraded and well-maintained condo in one of Midtowns most sought-after locations. Schedule your viewing today and experience the perfect blend of comfort, style, and convenience! (id:50787)
Right At Home Realty
3602 - 183 Wellington Street W
Toronto (Waterfront Communities), Ontario
Experience the pinnacle of luxury and service at The Residences of The Ritz-Carlton Toronto, an exquisite suite spanning over 1,500 square feet of refined living space. Enjoy uninterrupted north views of the city skyline through more than 50 feet of floor-to-ceiling windows, with 10-foot ceilings that flood the space with natural light.This suite is impeccably finished, featuring a beautifully designed eat-in kitchen equipped with top-of-the-line Sub-Zero and Wolf appliances. Elegant herringbone-pattern hardwood floors, upgraded mouldings and baseboards, a gas fireplace, and custom window treatments, including sun sheers and blackout curtains in the bedroom, add to its refined appeal. The spacious primary bedroom boasts breathtaking views, a custom-built walk-in closet, and a luxurious five-piece ensuite with heated marble floors.As a resident, youll enjoy exclusive access to two floors of private amenities, including a sky lobby, fitness centre, meeting rooms, a private theatre, a coffee bar, and a stunning outdoor terrace with barbecues and captivating city views. Additionally, residents benefit from the exceptional services and amenities of The Ritz-Carlton Hotel, including a second fitness centre, indoor pool, hot tub, valet service, concierge, in-room dining, and more. Check out the Virtual Tour for more information, photos and floor plan. **EXTRAS** Living downtown offers unmatched convenience, with direct access to The PATH, proximity to Union Station (UP Express), and the Island Airport along with world-class dining, shopping, and cultural landmarks just steps away. (id:50787)
Chestnut Park Real Estate Limited
7 Queen Street S
Mississauga (Streetsville), Ontario
Raised Bungalow with Great Exposure on a Busy Street. A versatile property offers exceptional features for residential or commercial use. 3+2 bedrooms, 3.5 bathrooms, two kitchens equipped with brand-new appliances, and shared laundry. Rent the 3-bedroom main house ($3200+ 65% Utilities), or the fully finished 2-bedroom basement unit with a separate entrance ($1800 + 35% Utilities). Ample parking space available at the rear of the building. Ideal for office use or other commercial purposes requiring significant parking. This property offers a fantastic opportunity for a variety of uses. Easy Access to Public Transit Don't miss out! **EXTRAS** 2 Fridges, 2 Stoves, Washer and Dryer for Tenant Use (id:50787)
Homelife Silvercity Realty Inc.
19 Kilkarrin Road
Brampton (Northwest Brampton), Ontario
2015 Built 4 Bedroom house; 3 Full Washrooms and 2 Bedroom Legal Basement Apartment with Separate Entrance, Full Kitchen, Living area, 3Pc washroom & separate Laundry. 9Ft Ceiling On Main Floor and Second Floor plus 10Ft coffered ceiling in Primary Bedroom & 2 separate his/her walk-in closets. Hardwood Flooring Throughout the Main & Upper level. 200 Amp upgraded Electrical Panel; 2 Recently upgraded washrooms with standing showers; Separate Living & Family Room with Gas Fireplace. Beautiful Kitchen With Quartz Counter, Ss Appliances, Centre Island, Huge Eat In area W/O Deck. Numerous Pot Lights inside & outside, Huge open to above Foyer With Double Door Entry, Main Floor Laundry, Good Size Lot With North Facing Exposure On Child Friendly Street. **EXTRAS** 2Fridges, 2 Stoves, Dishwasher, 2 x Washer & Dryer, Gdo, Elf, Window Coverings & Blinds (id:50787)
Homelife Silvercity Realty Inc.
60 Redfern Avenue
Hamilton (Mountview), Ontario
Stress-free main floor living in a wonderful family-friendly neighbourhood. This spacious quality custom home is just the right size with everything you need all on one floor. Wonderful open-concept layout combined with vaulted ceilings and skylight makes for a gorgeous sunny home. Features include gleaming hardwood floors in the elegant formal living and dining rooms plus a cozy gas fireplace where you can just sit back and relax. Cooking for either one or a crowd will be a breeze as there is lots of countertop workspace and loads of cupboards for keeping everything you need at your fingertips. Step through the kitchen patio doors and enjoy the deck and beautiful rear yard - perfect for relaxing with your morning coffee while enjoying the local birds. The best bit is the spacious master bedroom with double closets and 4-piece ensuite that features a walk-in shower cleverly tucked away behind the door. A bonus on this level is the extra guest bedroom/office. And check out the finished lower level with its large family room, full bath, 3rd bedroom plus large handyman workshop. With main floor laundry, attached oversized garage and double concrete driveway with room for 4 vehicles you wont be making any compromises by moving to this fabulous stress-free new home! (id:50787)
Royal LePage State Realty
60 Redfern Avenue
Hamilton, Ontario
Stress-free main floor living in a wonderful family-friendly neighbourhood. This spacious quality custom home is just the right size with everything you need all on one floor. Wonderful open-concept layout combined with vaulted ceilings and skylight makes for a gorgeous sunny home. Features include gleaming hardwood floors in the elegant formal living and dining rooms plus a cozy gas fireplace where you can just sit back and relax. Cooking for either one or a crowd will be a breeze as there is lots of countertop workspace and loads of cupboards for keeping everything you need at your fingertips. Step through the kitchen patio doors and enjoy the deck and beautiful rear yard - perfect for relaxing with your morning coffee while enjoying the local birds. The best bit is the spacious master bedroom with double closets and 4-piece ensuite that features a walk-in shower cleverly tucked away behind the door. A bonus on this level is the extra guest bedroom/office. And check out the finished lower level with its large family room, full bath, 3rd bedroom plus large handyman workshop. With main floor laundry, attached oversized garage and double concrete driveway with room for 4 vehicles you won’t be making any compromises by moving to this fabulous stress-free new home! (id:50787)
Royal LePage State Realty
21 Rosy Beach Court
Ramara, Ontario
Top 5 Reasons You Will Love This Home: 1) Set among an exclusive enclaves of homes with direct waterfront access on the serene Lake St. John, remaining virtually untouched by future development 2) Enjoy the freedom to personalize your dream home by selecting custom finishes with the builder, featuring a convenient side entrance that provides the perfect opportunity for a private lower level suite or guest space 3) Unobstructed lakefront where personal docks invite you to embrace waterfront living and a private community boat launch ensures effortless days on the water 4) Appreciate exterior maintenance including snow removal and grass cutting, all managed through a convenient monthly fee of just $250 for added ease 5) Perfectly situated just minutes from the charming Village of Washago and the City of Orillia, you'll have easy access to an array of amenities, dining, and entertainment. 2,542 fin.sq.ft. Age 3. Visit our website for more detailed information. *Please note some images have been virtually staged to show the potential of the home. (id:50787)
Faris Team Real Estate
Faris Team Real Estate Brokerage
735 Dominion Road
Fort Erie, Ontario
The New Home You Have Been Dreaming Of! Carefully designed and executed new build at 735 Dominion Rd with over 2000 sq ft of living space. Main floor presents with a large foyer, your first level features open concept design with oversized windows, stylish finishes, desired kitchen finishes and walk out to fabulous covered porch. 3 bedrooms on the main including primary suite with ensuite and walk closet. Basement is half finished with rec room and additional bedroom and bathroom. The other half is unfinished and ready for in-law suite complete with separate entrance. Close to the Beach, Shopping, Golf, Race Track and Border Crossing. Tarion Warranty in place. (id:50787)
RE/MAX Escarpment Golfi Realty Inc.
15 - 27 Appalachian Trail
Wasaga Beach, Ontario
Top 5 Reasons You Will Love This Home: 1) Beautiful 2-Storey Townhome Located In A Desired Subdivision And Offering A Great Curb Appeal With A Covered Front Porch 2) Welcoming Front Entry, A Kitchen With Granite Countertops, 9' Ceilings Throughout, And A Living Room With A 2-Storey High Ceiling 3) Added Benefit Of A Main Level Primary Bedroom With A Large Walk-In Closet And A 5-Piece Ensuite, And An Upper Level With A Bedroom, A Bathroom, And A Multi-Purpose Loft 4) Fully Finished Basement Featuring An Expansive Layout With Sprawling Principal Rooms, A Third Bedroom, And A Full Bathroom, Ideal For Hosting Extended Family 5) Perfectly Located Near Shopping Opportunities, The Beaches Of Wasaga Beach, The Links At Georgian Sands Golf Club, And Within A 30 Minute Drive To Snow Valley Ski Resort, Collingwood, Barrie, Elmvale And More. 2,477 Fin.Sq.Ft. Age 6. Visit Our Website For More Detailed Information. (id:50787)
Royal LePage Terra Realty
813 - 39 Oneida Crescent
Richmond Hill (Langstaff), Ontario
Welcome Home To This Gorgeous Fully Renovated Two Bedroom Condo Featuring Premium Modern Finishes Throughout, All Newer Stainless Steel Appliances, And Area Conveniences That Are Just Steps Away From Home! Two Bathrooms And Kitchen Feature Premium Moen Fixtures, Porcelain Tile In Bathrooms And Modern Laminate Flooring Are Featured Throughout. 2 Side-By-Side Parking Spaces For Convenience! Rogers Ignite 1Gb Download Internet And Iptv Included In Monthly Condo Fees. Condo Building Features Upgraded Elevators And Modern Common Areas, Ensuring That You're Living In A Community With Pride Of Ownership. Located Steps Away From Langstaff Go Station And Viva Transit, Highway 407 Etr, And Yonge St With Shopping And Entertainment. Just 45 Minutes Away From The Downtown Core! **EXTRAS** Additional parking available for purchase if required (id:50787)
Crescendo Realty Inc.
1201 - 2 Aberfoyle Crescent
Toronto (Islington-City Centre West), Ontario
Beautiful Sun-Filled, Recently Renovated (2024) Penthouse Suite At The Town & Country. South Views To Lake Ontario. Split Bedroom Plan. Stunning, Recently Renovated Kitchen & Two Ensuite Baths By Marcon Kitchen And Baths. Brand New Engineered Hardwood Floors Throughout (2024). Top Of The Line Finishes & Appliances. Hunter Douglas Blinds. Brand New Fan Coils. The entire unit was painted in March 2025, Benjamin Moore simply white. Kitchen Appliances less than 3 years old, washer and dryer 2024. The locker is conveniently located on the first floor. Absolutely Immaculate Amenities Include: Indoor Pool, Party Room/24 Hour Concierge. Steps To Islington Subway And The Clarica Centre Shops, Cafes, And Restaurants. Steps To Bloor St. And The Kingsway Shops And Restaurants, Literally Everything At Your Door Step. Walk Score Of 94. (id:50787)
Royal LePage Terrequity Realty
809 - 38 Elm Street
Toronto (Bay Street Corridor), Ontario
Bright and Spacious One Bedroom Unit At Minto Plaza. Walking Distance To Transit, Major Hospitals, Ryerson, U Of T, Dundas Square, Eaton Centre, Many Restaurants/Cafes & Grocery. Large Bedroom W/Walk-In Closet, Ensuite W/Shower & Bathtub. Locker & Utilities (Gas, Water, Electricity) Included. **EXTRAS** Includes: Fridge, Stove, Dishwasher, Stacked Washer & Dryer, Window Coverings. Building Amenities Include: Gym, Pool, Sauna, Rooftop, Party Room, 24 Hr Concierge. Building Does Not Permit Pets. (id:50787)
RE/MAX Aboutowne Realty Corp.
805 - 15 Lynch Street
Brampton (Queen Street Corridor), Ontario
Gorgeous, Don't miss out on this amazing opportunity! This spacious 2-bedroom, 2-bathroom condo is located in the vibrant downtown Brampton area. With 9-foot ceilings and breathtaking west-facing views from the balcony, it's ideal for both first-time homebuyers and savvy investors. Experience the convenience of having all essential amenities just steps away. The open-concept living room flows seamlessly into the kitchen, which boasts a walk-out to the balcony, granite countertops, and a stylish ceramic backsplash. Plus, you'll enjoy the convenience of being within walking distance to colleges, schools, bus stops, a subway mall, medical offices, hospitals, banks, and more. The condo also comes with one parking spot. This rare find offers the perfect blend of comfort and location! **EXTRAS** All existing S/S appliances. (id:50787)
Kingsway Real Estate
55 Woodside Square
Pelham (662 - Fonthill), Ontario
Absolutely Fantastic Detach House nestled on a quiet tree lined street in the heart of Fonthill. A lovingly landscaped front yard & deep driveway guide you to the front porch of this meticulously maintained (4+1) bedroom home boasting just under 4500 livable sqft. Main floor features spacious tiled entry foyer with hardwood flooring throughout, including private office with double French doors/built-in bookshelves/large window with 17' ceiling that allows lots of natural light. Spacious living room & private dining room lead you into a tastefully designed eat-in kitchen with granite countertop/gas stove/SS appliances/tiled backsplash/under cab lighting/& movable eating island. Kitchen walkout onto fully fenced landscaped yard with 18x36 inground pool/concrete surround, 12x12 cabana, storage shed. Main floor also features laundry room, 2 piece powder room, & oversized family room with cozy stone tiled gas fireplace/tray ceiling. A sweeping oak staircase leads you to the 2nd floor consisting of 4 generous sized bedrooms with hardwood flooring throughout including massive master bedroom with deep walk-in closet & 5 piece en-suite with double vanity/shower/& corner jacuzzi with tile flooring/surround. 2nd upstairs master bedroom equipped with 4 piece en-suite/double closet. Upstairs also features 4 piece bath + 2 extra bedrooms for added convenience. Fully finished carpeted basement with oversized rec room + separate area with wet bar/inlaid ceiling. Bonus downstairs bedroom with walk-in closet & 3 piece bath, make this extra living space ideal for an in-law suite/guests/growing family. 19x19 attached 2 car garage with inside entry/man door access. Upgrades Include: Front Steps (2022) Rear Fence/Side Posts (2022) A/C (2021) Storage Shed (2021) Interior Light Fixtures (2021) Amenities: schools/shopping/golf/wineries/Steve Bauer trail/406/QEW/& more. Great opportunity to join a premier neighbourhood in Fonthill! (id:50787)
RE/MAX Real Estate Centre Inc.
Bsmt - 57 Bethune Avenue
Welland (773 - Lincoln/crowland), Ontario
Great Location!! Available Immediately!! Beautiful Very Spacious Finished Brand New Basement With Separate Entrance & Separate Laundry in Basement in a Double Garage Detached Home. Located in the Desirable Welland Community. Beautiful Layout with lots of Sunlight. **EXTRAS** Ss Appliances, Washer & Dryer. All Light Fixtures, B/I Microwave. 1 Parking. Tenant to Pay 30% of all Utilities & to Obtain Tenant Liability Insurance. Looking For Triple A Tenant/Tenant's Agent Should Verify All Measurements & Conditions. (id:50787)
Save Max Real Estate Inc.
221 Glendale Avenue
St. Catharines (461 - Glendale/glenridge), Ontario
Fantastic opportunity to own a turnkey business with ROI 95% operated under a famous franchise *Chatime* at foodcourt inside Pen Centre Mall in St. Catharines, the best traffic flow inside the mall. Long lease 10+5 yrs. Just a few minutes access to HWY 406, makes it convenient to commute between home and business. (id:50787)
Century 21 Atria Realty Inc.
435 - 4263 Fourth Avenue
Niagara Falls (210 - Downtown), Ontario
Charming End-Unit Stacked Townhome in Niagara Falls Welcome to 435 - 4263 Fourth Avenue, a stunning end-unit, top-floor stacked townhome nestled in the heart of Niagara Falls, Ontario. Offering over 800 square feet of bright and modern living space, this property is perfect for downsizers, first-time buyers, or savvy investors seeking a prime Airbnb opportunity. Prime Location: Located just minutes from the U.S. border, Clifton Hill, Fallsview, and the historic Niagara Falls, this property puts you at the center of everything Niagara has to offer. Explore world-class attractions, dining, shopping, and entertainment, all within easy reach. Whether you're looking for a cozy home or a lucrative short-term rental investment, this property checks all the boxes. Don't miss your chance to own a slice of Niagara Falls living! (id:50787)
RE/MAX Experts
203 - 1050 Stainton Drive E
Mississauga (Erindale), Ontario
Welcome to 1050 Stainton, Unit 203, your new home in Erindale! This large, bright condo features three bedrooms, one full washroom, one ensuite powder room, a huge balcony and tons of updates! With 1,178 sf over two levels (as per MPAC), generous sized bedrooms, a separate laundry room and a custom primary closet, its the perfect home for a family. Did we mention that it also comes with parking (with the buildings only private EV charger) and a locker? Come check us out in person or via the virtual tour! **EXTRAS** This updated unit shows pride of ownership and upgrades incl. Fridge (2019), Dishwasher (2019), Stove (2020), Custom Closet (2022), Washing Machine (2023), Lighting (2024) and Painted (2024). (id:50787)
Keller Williams Advantage Realty
97 Henrietta Street
Toronto (Rockcliffe-Smythe), Ontario
NO PETS, NO SMOKERS, SUITABLE FOR SINGLE PERSON. Renovated bsmt apart in a family-friendly neighborhood. 1 bedroom,1 bathroom. Enjoy a separate entrance & access w/o to the patio. Just minutes away to parks, shopping, boxed stores, restaurants, major hwy's and so much more! Incl utilities water, hydro, and heat. (id:50787)
Royal LePage Ignite Realty
5900 Thorold Stone Road Unit# 6
Niagara Falls, Ontario
Fantastic light industrial unit with plenty of outdoor storage available. Other units ranging from 5507 sqft-35k sqft available with a range of clear heights+up to 5 acres of outside storage available. Tenant inducements available. Unit available immediately. (id:50787)
Real Broker Ontario Ltd.
4008 - 210 Victoria Street
Toronto (Church-Yonge Corridor), Ontario
Experience unmatched elegance and breathtaking south-west lake views in this stunning, sun-filled condo. This luxury residence features expansive floor-to-ceiling windows, flooding the space with natural light and offering unparalleled views of the city and lake. The thoughtfully designed split-bedroom layout ensures privacy and comfort, while the open-concept living and dining area creates a seamless flow, perfect for modern living and entertaining. Located in the vibrant core of Downtown Toronto, you're just steps away from the Eaton Centre, Dundas Square, and convenient TTC access with Dundas and Queen subway stations nearby.Elevate your lifestyle in this premier urban retreat-don't miss the opportunity to make this luxurious space your own. **EXTRAS** Bonus: The rental price includes all utilities and even parking, providing you with hassle-free living in the heart of the city. Please note that cable TV and internet are not included. (id:50787)
Ipro Realty Ltd.
7 Atessa Drive Unit# 18
Hamilton, Ontario
Welcome to this attractive townhome on Hamilton’s Central Mountain, offering the perfect blend of modern comfort and convenience. Built in 2011, this 1431 square foot gem boasts a stylish exterior with a combination of brick, stone, and siding, a single-car garage with inside entry, and a rare bonus surfaced driveway that's not shared with any other unit. Step onto the covered front porch and inside to the spacious foyer. The front multi-purpose room, adorned with an oversized window and transom, currently serves as an office/den but offers flexibility for a formal living room. The open-concept main level is an entertainer's dream, featuring a large living room, a dining room with a tray ceiling and sliding door leading to the spacious rear yard, and a stunning kitchen with stainless steel appliances, granite countertops, modern backsplash, undermount lighting, and a breakfast bar for 4. The convenient main-level powder room is a plus. Hardwood flooring flows throughout the main level, complemented by a wood staircase leading to the upper level. Upstairs, the primary retreat awaits with a walk-in closet and a luxurious 3-piece ensuite featuring an oversized glass shower. Two additional large bedrooms, bedroom-level laundry, and a well-appointed 4-piece bathroom complete the upper level. An unspoiled basement awaits your finishing touches - plenty of potential. Fully-fenced rear yard with bonus exterior door leading directly into the garage. Nestled in a small, well-managed complex, enjoy easy access to major transportation routes, public transit, shopping, parks, and schools. With a reasonable monthly fee of $180.04 covering private road maintenance, snow removal, and landscaping of common areas, this home offers worry-free living. Updated water heater (2024) included in the sale. (id:50787)
Royal LePage State Realty
200 Kensington Avenue N
Hamilton, Ontario
Solid brick 3 bedroom beauty in the sought after crown point area. Spacious open concept living with updates throughout. Separate hydro meters for potential extra income. Gas fireplace in master bedroom, fenced in yard & 2 car parking. Flexible closing. Move in & enjoy! RSA. (id:50787)
Royal LePage State Realty
9360 Dickenson Road Road W
Mount Hope, Ontario
Welcome to this lovely bungalow! Situated on an expansive lot measuring 150 x 200 feet, this property offers boundless potential for your dream home. As you step inside, you'll discover three beautifully appointed bedrooms, each designed to provide comfort and relaxation. The home includes an attached two-car garage, along with a spacious attached workshop as well as ample parking and even includes a convenient turnaround area. Also included is a 32 x 22 foot out building providing extra storage. The heart of the home is the large, bright living room, where natural light floods the space, creating an inviting and airy atmosphere. The fireplace adds a touch of warmth, making it the perfect spot for entertaining guests or simply unwinding after a long day. The basement is partially finished and offers a versatile space that can be transformed to suit your unique needs, whether it's additional living quarters, a home gym, or a creative studio. With so much potential, this property is truly a gem waiting to be discovered. Don't miss out on the opportunity to explore all that this charming bungalow has to offer. Schedule your visit today and envision the endless possibilities that await you! (id:50787)
Com/choice Realty
360 Conklin Road Unit# Second Floor
Brantford, Ontario
Class A office/medical space available in bustling Conklin plaza in the growing heart of the Tutela Heights region of Brantford. Space is brand new construction and is move-in ready! No tenant improvements needed as the space is newly finished. Ideal for medical tenants. Contact listing agent for more details. This is an opportunity you don't want to miss! (id:50787)
Homelife Professionals Realty Inc.
120 Court Drive Unit# 18
Paris, Ontario
Welcome to this impressive 3-storey townhome, just one year young and designed for modern elegance and low-maintenance living. Featuring 3 spacious bedrooms and 2.5 beautifully designed bathrooms, it’s perfect for families and professionals alike. Step inside to find tons of natural light flooding the open space, complemented by luxurious vinyl plank floors throughout. The ground level features a convenient den with a walkout, perfect for a home office, a cozy reading nook or secondary living space. Heading upstairs, the bright white chef’s kitchen boasts extended-height cabinets, quartz countertops, sleek stainless steel appliances and gleaming backsplash perfect for entertaining. The charming balcony off the kitchen is ideal for morning coffee or evening gatherings. You'll appreciate the added convenience of laundry being on the same level. Upstairs 3 bedrooms including a primary suite with oversized walk-in closet and ensuite along with a second full bathroom finishes off this meticulously designed and executed level. A one-car garage and a driveway for extra parking leave nothing to be desired. Located just steps away from all the amenities you need, this property offers a perfect blend of comfort and accessibility. With custom finishes throughout, this home is a true showcase of modern design and functionality. Don’t miss your chance to own this stunning townhome, where luxury meets practicality in a vibrant community! (id:50787)
RE/MAX Escarpment Realty Inc.
1261 Mohawk Road Unit# 1
Hamilton, Ontario
Discover unparalleled luxury in this stunning custom-built home, nestled on a private road in the prestigious area of Ancaster. Originally crafted by the builder for personal use, this residence epitomizes elegance and attention to detail, boasting numerous upgrades throughout. The home features impressive 10-foot ceilings on the main floor, 9-foot ceilings on the second floor, and an equally spacious 9-foot ceiling in the basement. Its grand entrance is marked by a magnificent copper-wrapped front door, imported from overseas at a cost of $30,000. The property is equipped with a 3-zone HVAC system, high-end appliances, and a state-of-the-art drinking water filtration system. Enjoy outdoor entertaining on the aluminum deck, while inside, you'll find 7 generous bedrooms, 2 sleek kitchens, and 5 full bathrooms, offering ample space for family and guests. The walkout basement provides additional living options and versatility. The home also features an interlock driveway, an epoxy-finished garage floor, and is equipped with two EV charging plugs. The oversized 200 AMP electrical panel ensures ample power supply for all modern needs. Conveniently located just minutes away from Costco, a plethora of amenities, and close proximity to major highways, this home flawlessly combines opulence with practicality for the discerning homeowner and much more. (id:50787)
Royal LePage Macro Realty
RE/MAX Escarpment Realty Inc.
899 Pape Avenue
Toronto (Danforth Village-East York), Ontario
StoreFront with Apt In Vibrant Pape Village. Great Value! Main Floor: Well Established Business That Has Been A Community Icon. Roof (2015). Upper Floor: A Move-in Ready Apartment With 2 Separate Entrances, Live-Work Possibility. Recently Updated Open-Concept (2 Bedroom And Den), Heating And AC (2015), Windows (2015).Private Parking At Rear. You'll Have Full Control as the Property Will Be Provided Vacant On Closing. Its Close To The Future LRT (get downtown in only 10 minutes). Don't Miss This Rare Opportunity To Own A Piece Of Pape Village History! Environmental Assessment Ph 2 completed and ready for review by interested parties. **EXTRAS** Business Assets Are In Good Condition And Available For Sale Separately For A Reasonable Price. (id:50787)
Royal LePage Maximum Realty
146 Weldrick Road W
Richmond Hill (North Richvale), Ontario
Welcome to 146 Weldrick Road West, a beautifully maintained home in the heart of Richmond Hills desirable North Richvale neighborhood. This property combines modern functionality with timeless design, offering a spacious and versatile layout perfect for families or those seeking additional rental income. Inside, youll find a bright and open living space, highlighted by a recently upgraded kitchen featuring sleek cabinetry, ample counter space, and stainless steel appliances. The main floor boasts large windows that flood the living and dining areas with natural light, creating a warm and inviting atmosphere. The generously sized bedrooms provide comfort and privacy, while the updated bathrooms add a touch of modern luxury.One of the standout features of this home is the fully finished basement apartment with a separate entrance. Ideal for multi-generational living or as a rental unit, the basement offers additional living space, a full kitchen, a bathroom, and plenty of room to make it your own. Step outside to a meticulously landscaped backyard, perfect for outdoor gatherings or quiet relaxation. The attached garage and extended driveway offer ample parking, enhancing the practicality of this home. Situated in a vibrant and family-friendly community, this property is conveniently located near top-rated schools, including St. Theresa of Lisieux Catholic High School, and offers easy access to parks like Mill Pond Park, shopping, dining, and public transit. With its prime location and additional income potential, 146 Weldrick Road West is a rare find. Dont miss your chance to own this exceptional property. Schedule a private showing today and discover why this home is the perfect place for your family! (id:50787)
Exp Realty
36 Porritt Street
Barrie, Ontario
Turnkey investment opportunity! Very clean and well maintained legal duplex in quiet southwest end neighborhood. Current upstairs long-term tenant paying 1950.00 per month(leaving at the end of April). Basement is currently rented at 1600.00 per month(1 year lease). Basement apartment has new floors, fresh paint, new vanity and glass shower doors, new stove, hood fan, newer fridge. Windows and doors have been replaced. Newer unistone walkway. Upstairs 3 bedroom is very clean and bright with generous sized living spaces, eat-in kitchen, living dining room combination, a large covered front balcony from the living room and another off the bedroom. New owner has the opportunity to live up or down and easily rent out the other space. Very close to schools, public transit, shopping, and easy access to highway. Don't miss out on this amazing property! Heating:$125.10, Water:$121.10, Electric Expense: $96.60, Hot Water heater rental:$30.50, Property taxes:$4168.00 (id:50787)
RE/MAX Hallmark Chay Realty Brokerage
1261 Mohawk Road
Hamilton (Ancaster), Ontario
Discover unparalleled luxury in this stunning custom-built home, nestled on a private road in the prestigious area of Ancaster. Originally crafted by the builder for personal use, this residence epitomizes elegance and attention to detail, boasting numerous upgrades throughout. The home features impressive 10-foot ceilings on the main floor, 9-foot ceilings on the second floor, and an equally spacious 9-foot ceiling in the basement. Its grand entrance is marked by a magnificent copper-wrapped front door, imported from overseas at a cost of $30,000. The property is equipped with a 3-zone HVAC system, high-end appliances, and a state-of-the-art drinking water filtration system. Enjoy outdoor entertaining on the aluminum deck, while inside, you'll find 7 generous bedrooms, 2 sleek kitchens, and 5 full bathrooms, offering ample space for family and guests. The walkout basement provides additional living options and versatility. The home also features an interlock driveway, an epoxy-finished garage floor, and is equipped with two EV charging plugs. The oversized 200 AMP electrical panel ensures ample power supply for all modern needs. Conveniently located just minutes away from Costco, a plethora of amenities, and close proximity to major highways, this home flawlessly combines opulence with practicality for the discerning homeowner and much more. (id:50787)
RE/MAX Escarpment Realty Inc.








