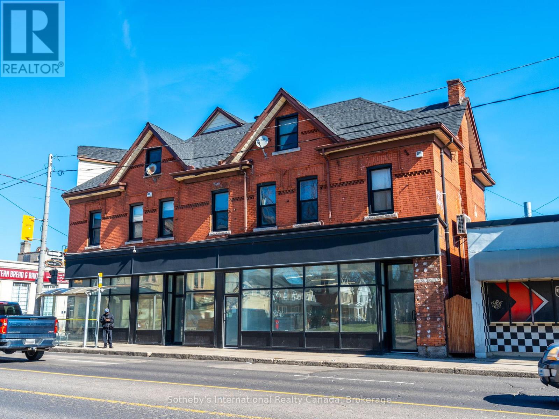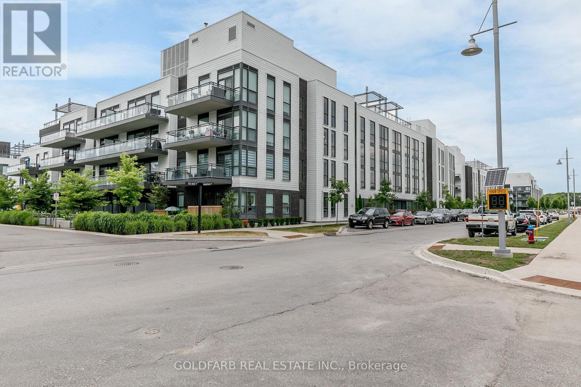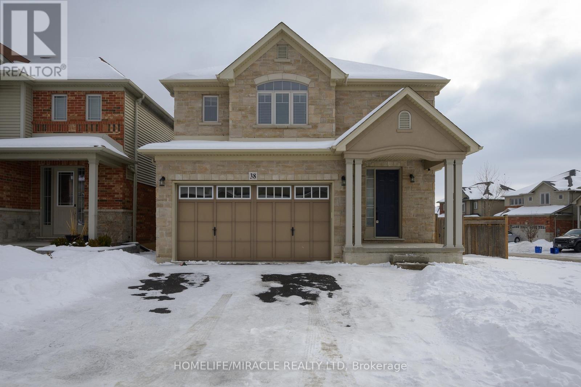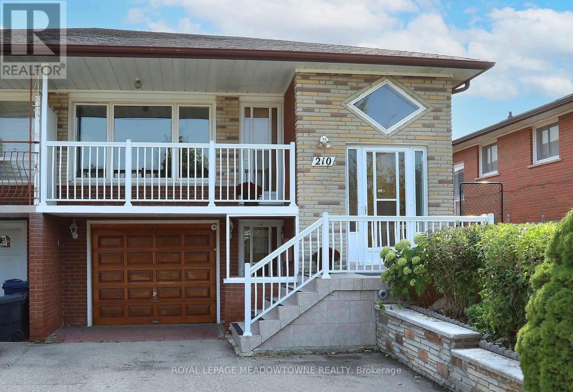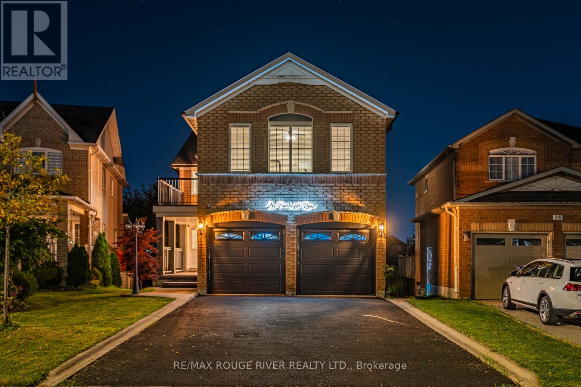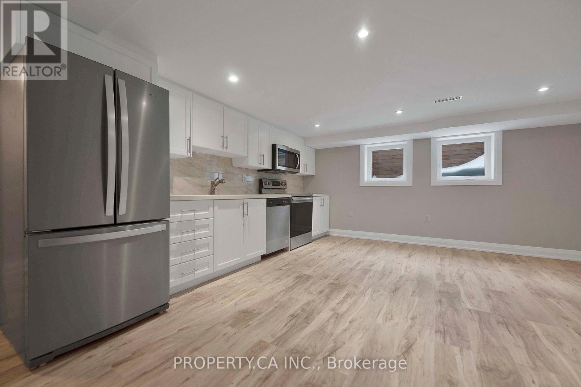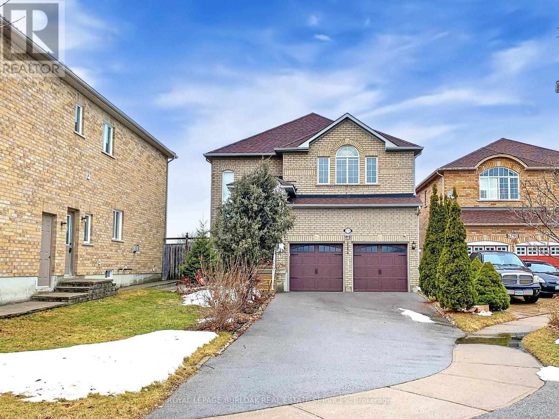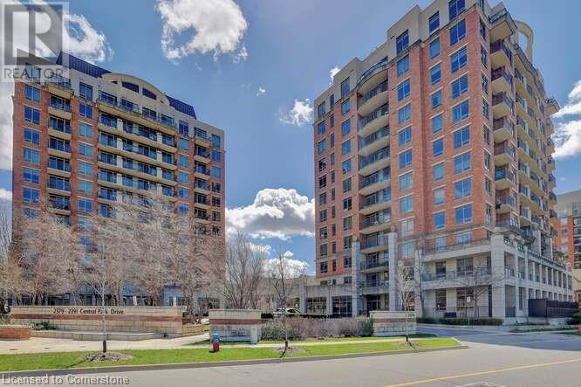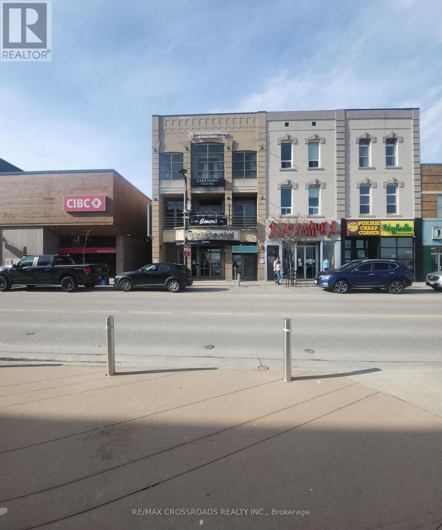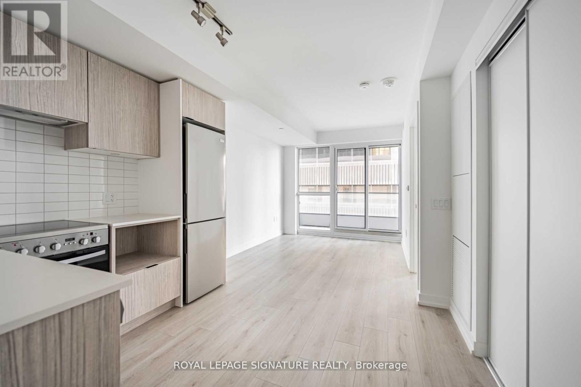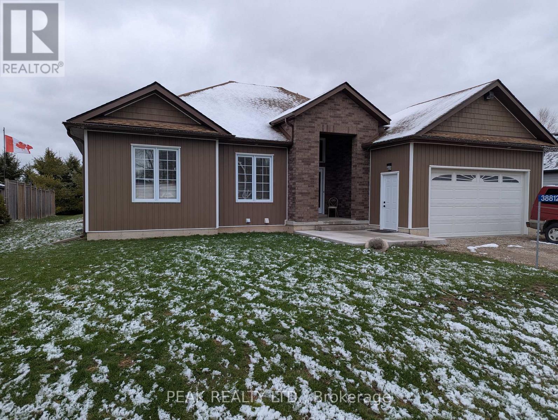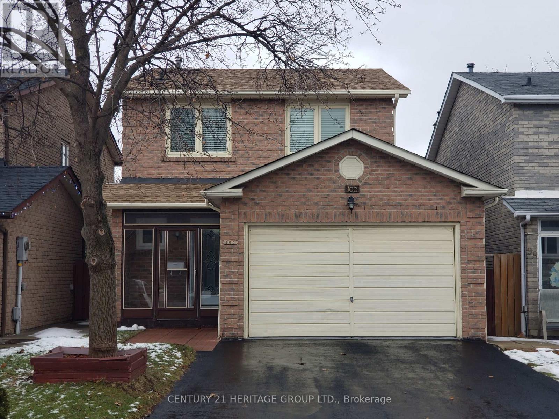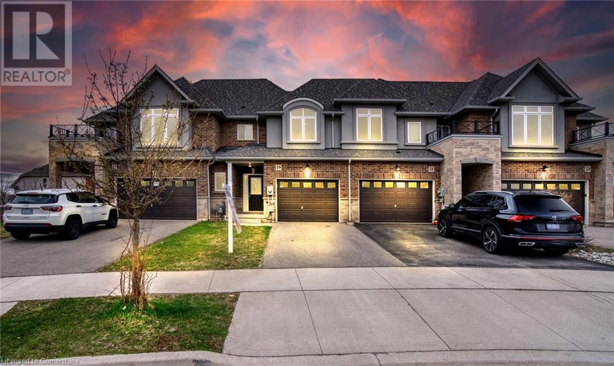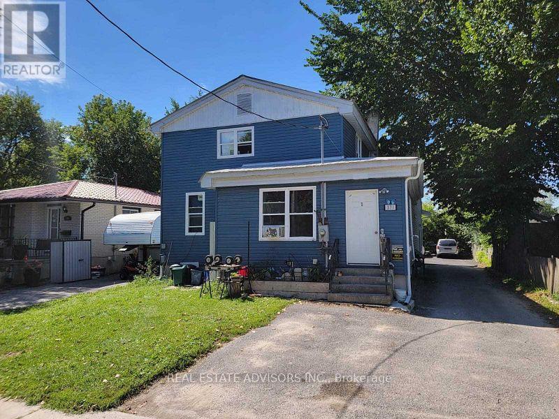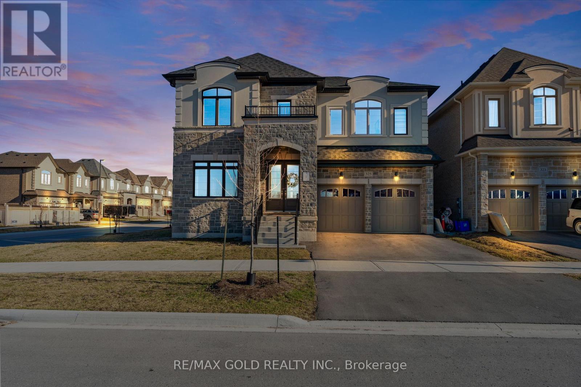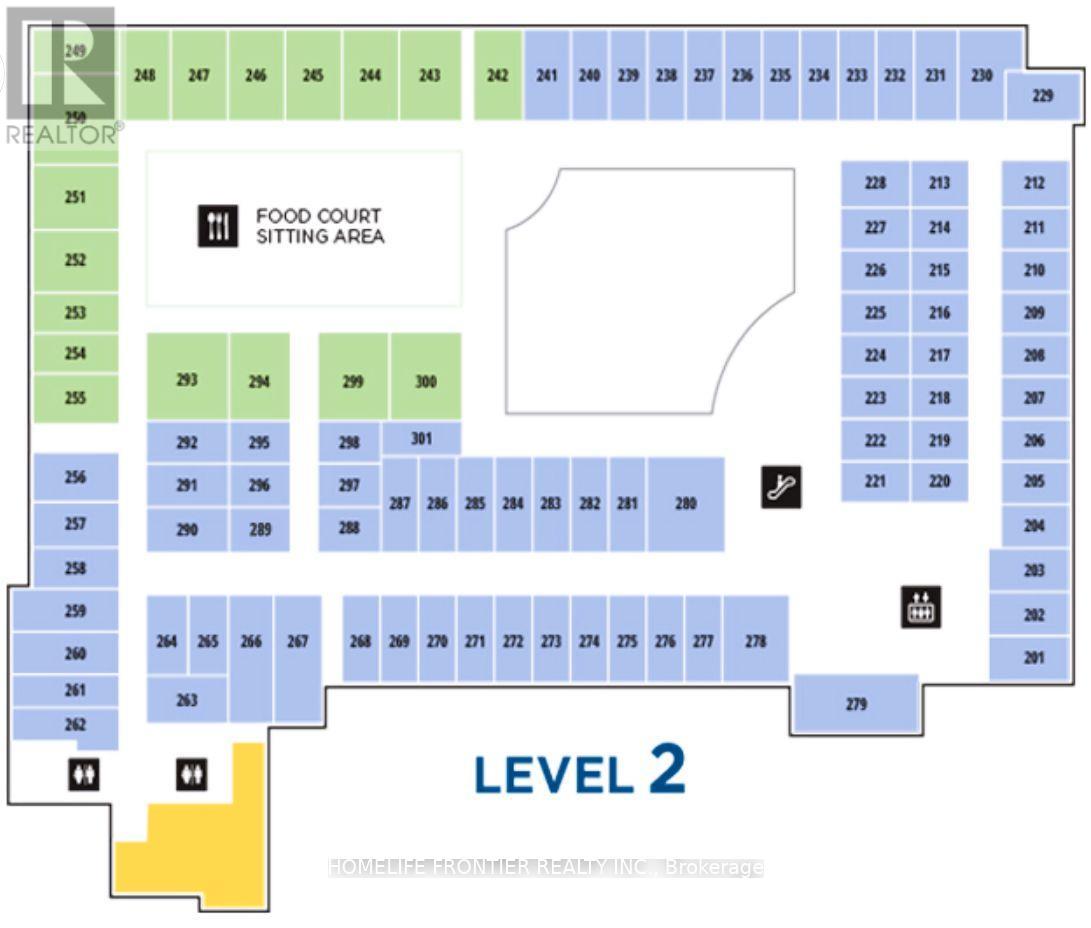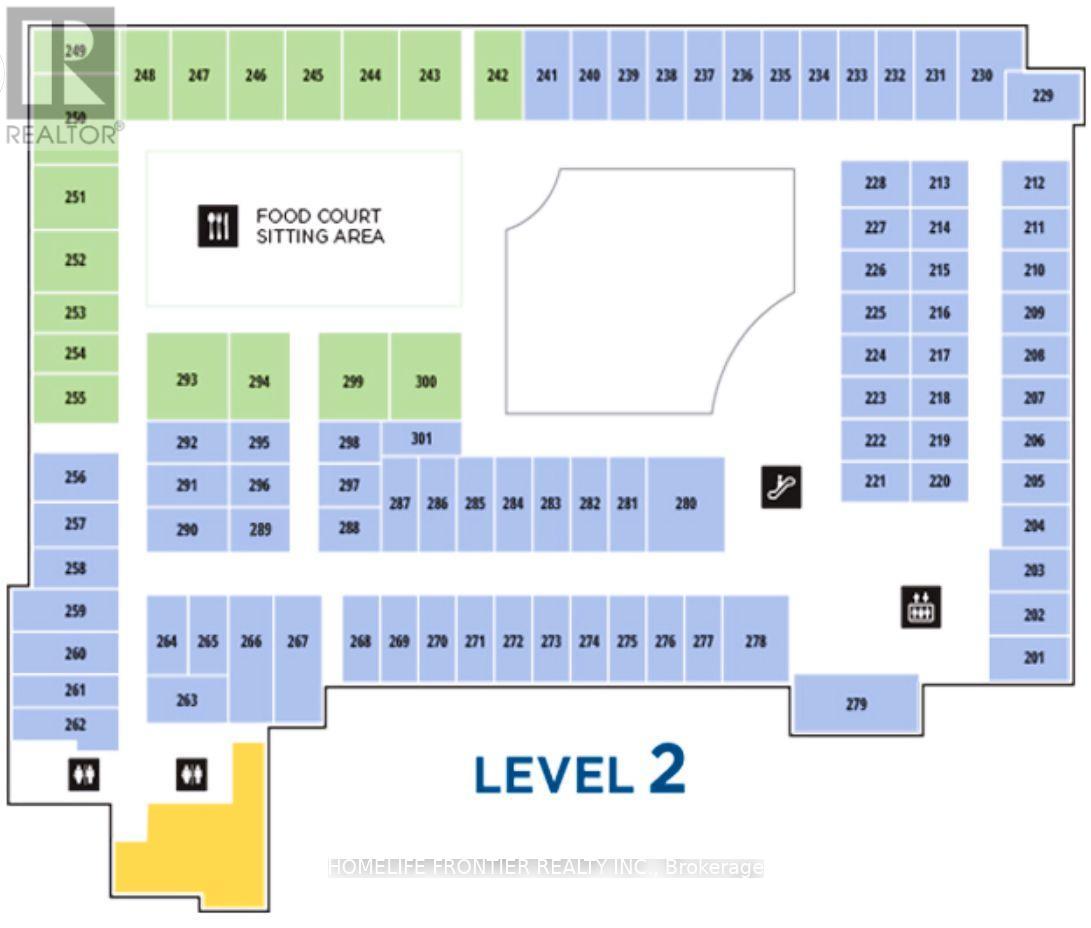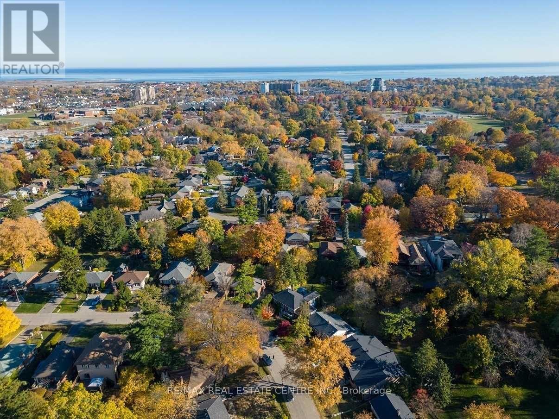7 Byers Street
Springwater (Snow Valley), Ontario
If you're looking for the complete package - A stunning custom built home with resort like backyard, situated in a quiet enclave of less than 90 custom built estate homes, situated just moments from all your daily amenities, in an outstanding school district that is all surrounded by the best outdoor recreation the area has to offer - I'm here to tell you that you've found it at 7 Byers! This beautiful home is located in the most highly desirable neighbourhood in all of Snow Valley.. Why is Cameron Estates so sought after? Because of its proximity to the North end of Barrie and all of your daily amenities (Shopping, restaurants, LCBO, Grocery, Etc), It's fantastic public and Catholic schools (Minesing and Good Shepherd), and its unparalleled access to a ton of outdoor recreation (backing on to Vespra Hills Golf, Snow Valley Ski Resort, surrounded by Simcoe County Forest). The neighbourhood itself has no through streets so traffic is at a minimum and its surrounded by forest and trails perfect for hiking, biking, and walking. Now let's talk about this beautiful home - Striking curb appeal with its stone & timber facade, built specifically for a corner lot to maximize privacy. Inside you will find over 3800 sq ft of beautifully finished and immaculately kept living space. The open concept design is highlighted by vaulted ceilings, oversized windows, custom millwork, and high end finishes throughout. The main floor has 3 bedrooms each serviced by its own full bath. The finished lower level has an additional bedroom, large wet bar, rec room + games room, gym, 2 more full bathrooms and separate entry through the garage. Outside you will find the ultimate entertainers backyard - Heated in-ground salt water pool with fully automatic Aqualink cover system, integrated spa, gorgeous stonework and mature gardens, and an incredible composite deck with full outdoor kitchen and a heated, covered porch. Over sized 3 car garage has 11 foot + ceilings and can accommodate car lifts. (id:50787)
RE/MAX Hallmark Chay Realty
149 Belinda Square
Toronto (Steeles), Ontario
Entire house for lease including finished basement, great high demand location, very well kept home, move in ready, landlord can lease some furniture as per tenant's choice, looking for AAA tenants, move in from July 1st, utilities on top of the rent, monthly rent includes seasonal landscaping & snow removal. (id:50787)
RE/MAX Gold Realty Inc.
1002 - 455 Wellington Street W
Toronto (Waterfront Communities), Ontario
Welcome to The Signature Series at Tridel at The Well A New Standard in Downtown Luxury Living This exquisite 1928 sq. ft. suite with an additional 250 sq. ft. terrace is part of the exclusive boutique building at The Well, a transformative downtown Toronto community. With 10ceilings, expansive living, family, and dining rooms, and a large balcony overlooking charming Wellington Street, this home offers a rare blend of sophistication, space, and smart design.Crafted to perfection, the suite features engineered herringbone hardwood floors, dimmer switches throughout, and a cutting-edge Smart Suite system with a personalized intrusion alarm. The chefs kitchen is a masterpiece, outfitted with built-in panelled Miele appliances,a 36 gas cooktop, wall oven, speed oven, integrated wine fridge, quartz countertops and backsplash, an 8 waterfall island, and a KOHLER Sensate touchless faucet.Retreat to the luxurious primary suite with His & Hers spa-inspired bathrooms featuring a freestanding soaker tub, frameless glass shower, and heated flooring.Includes 2 parking spaces (1 with EV charger) and a private locker.Building amenities include a state-of-the-art fitness centre, outdoor pool, and stylish entertainment lounge.Set within The Well Toronto's first large-scale, master-planned downtown development this location offers unmatched walk ability (99 Walk Score), cultural vibrancy, and access to the citys best shopping, dining, and entertainment.Live expansively. Live brilliantly. Live at The Well. (id:50787)
Ipro Realty Ltd.
681 Barton Street East Street E
Hamilton (Gibson), Ontario
Retail space available at the busy intersection of Barton and Sherman! Join neighbours Hottie's Smash Burgers, Barton BIA, John Howard Society, Hendry's Barbershop, and more! Unit is newly provided as whitebox shell. Ready for the savvy and discerning entrepreneur's vision. Includes rough-ins for washroom on main floor. Monthly rent is gross, subject to HST and utilities. Monthly rent is gross, subject to HST and utilities. Premises is serviced for water and hydro. (id:50787)
Sotheby's International Realty Canada
B112 - 271 Sea Ray Avenue
Innisfil, Ontario
Dreaming of summer at Friday Harbour Resort? Your perfect getaway awaits in this elegant, newly renovated garden-level 1-bedroom + den with a spacious outdoor patio and lawn! Enjoy seamless indoor-outdoor living in this fully furnished unit no need for hallways or elevators. Luxury finishes include upgraded hardwood floors, modern bathroom and shower tiles, and stylish window coverings throughout. The versatile den can easily function as a second bedroom to suit your needs. Located just steps from the Boardwalks shops, cafes, and marina, this unit also offers convenient parking and a storage locker near the elevator lobby. Plus, you will be within walking distance of the new Lake Club, Beach Club, and Pier. High-speed internet is included for your convenience. Experience the best of Friday Harbour Resort on the stunning shores of Lake Simcoe! **EXTRAS** Year Round Activities & Entertainment: skating, Cross-Country Skiing, Golf, Tennis, Pickleball, Basketball, Beach, Lake Club, Beach Club Pool & Restaurant, 7 Km Trails Nature Preserve, Marina, Harbour Master, Boating, Land/Water Sports. Note. Bunk beds can be removed upon request. (id:50787)
Goldfarb Real Estate Inc.
38 Sexton Crescent
Hamilton (Ancaster), Ontario
Welcome to this Gorgeous 4+1 bedroom, 4 washroom, modern Detached Home in a desirable neighbourhood of Hamilton with newly finished basement. On a large lot in Ancaster, this luxury house boasts a Stone & Brick exterior and double car garage. Open concept layout W/9' Ceiling, Huge Windows, Granite Countertops & Island. Main floor access to Pantry, Laundry, 2-Car Garage & W/O to a beautiful Fenced Backyard ideal for outdoor gatherings or quiet evenings. Oak Staircase leads to 4 generous sizedbedrooms & large master with Walk-In Closet & Ensuite. Proximity to local amenities, schools, Hwy 403 and parks. Ideal for those seeking a harmonious and convenient living experience (id:50787)
Homelife/miracle Realty Ltd
Lower - 210 Cabana Drive
Toronto (Humber Summit), Ontario
This bright and spacious walk-out basement unit has been fully renovated to offer modern comfort in a quiet residential neighborhood. With a private entrance and a large double-sided patio door, this unit is filled with natural light and provides direct access to a beautiful backyard for the tenants exclusive use perfect for relaxing or entertaining. The open-concept layout offers brand-new appliances and stylish finishes throughout. A separate den provides additional space that can be used as a second sleeping area or a home office, offering flexibility to suit your needs. The spacious kitchen make meal prep easy, while the brand-new 3-piece bathroom with a walk-in shower adds to the homes fresh and updated feel. With no carpet and a bright, airy atmosphere, this unit is ideal for those seeking both comfort and convenience. Tenant to pay 30% of utilities. (id:50787)
Royal LePage Meadowtowne Realty
43 Lockwood Road
Brampton (Fletcher's West), Ontario
A legal 2-bedroom basement apartment with a private entrance and separate laundry is available for rent in a sought-after area of Brampton, near Chinguacousy and Drinkwater. This convenient location offers quick access to public transit, schools, grocery stores, banks, and other key amenities all just minutes away by foot or car. Situated close to transit, schools, shopping, and everyday necessities. R (id:50787)
RE/MAX Gold Realty Inc.
26 Porchlight Road
Brampton (Fletcher's Creek Village), Ontario
Exquisite 4+2 Bedroom Home Backing Onto a Serene Ravine offering unparalleled privacy and breathtaking views of a tranquil lush greenbelt. This home greets you with an inviting front porch, where concrete tiles and sleek glass railings combine to create a modern yet welcoming entrance. Step inside to a grand foyer illuminated by elegant pot lights. The ceramic tiles underfoot lead the way into a space defined by high ceilings adorned with a skylight that bathes the area in natural light. The cozy family room, with its large windows, offers a warm and bright space. Adjacent to the family room, the dining area overlooks the living room, where a gas fireplace & accent wall serves as a focal point. Large windows frame picturesque views of the backyard and the ravine beyond, creating a seamless connection with nature. The open-concept kitchen is a chef's dream, featuring a striking 9x4-foot marble island that serves as both a workspace and a gathering spot. The marble backsplash, Top-of-the-line built-in appliances, professional-grade oven enhance the kitchen's elegance and functionality. From the kitchen, step out onto the deck, where a charming gazebo awaits, providing a perfect spot for outdoor dining or relaxing while enjoying the serene surroundings. Throughout the home, you'll find gleaming hardwood floors. The second floor offers a spacious and versatile layout, featuring four beautifully designed bedrooms. Primary bedroom serves as a luxurious retreat, complete with a stunning ensuite bathroom. This ensuite is elegantly finished with marble tiles, a classic clawfoot tub invites long, relaxing baths, along with luxurious stand in shower while a large vanity provides ample space. Adjacent to the primary bedroom is the 2nd bed, which offers flexibility in its use as a nursery or an office. 3rd bedroom is a charming space that opens onto a private balcony.4th bedroom is exceptionally spacious, huge walk-in closet & 3 pcs bath. Basement Finished with In-Law Suite (id:50787)
RE/MAX Rouge River Realty Ltd.
912 - 2150 Lawrence Avenue
Toronto (Wexford-Maryvale), Ontario
Beautiful Corner Unit With Lots Of Windows With Natural Lighting. Open Concept With Modern Finishes. 2 Full Washrooms, Including Primary En-suite Washroom. Quartz Counter Top. Balcony With A North View. 24/7 Concierge. Swimming Pool. Exercise Room. Pool Table. Party Room. Kids Playground In The Complex. Steps To TTC, Grocery, Taste of Lawrence, HWY and more. (id:50787)
Real Estate Homeward
102 Pearl Lake Road
Markham (Cornell), Ontario
3 Bedroom 3 Washroom Luxury House for rent in this Bright &Spacious Detached House Home in a Quiet Neighborhood. Can be furnished or unfurnished. Newly Upgrade: Newer Floor. Custom Blinds, 9' Ceiling Ground Floor. Renovated Open Concept Kitchen, Living room. Steps To Huge Cornell Community Park, Shopping Center And Much More! (id:50787)
Century 21 Atria Realty Inc.
Lower - 17 Sable Drive
Hamilton (Ancaster), Ontario
Over 900 Square Feet Living Space. Great Size Two Bedrooms With Huge Windows Where It Doesn't Feel Like Basement. Bright And Specious Living, Dining And Kitchen Area With Stainless Steel Appliances. Newer Washroom With Walk-In Shower, Glass Doors And Porcelain Tiles. Separate Entrance, Separate Laundry, Ample Of Storage, One Car Parking Spot And Shared Utilities. Available Immediately. Looking For Professional Or Small Family. (id:50787)
Property.ca Inc.
6786 Kazoo Court
Mississauga (Meadowvale Village), Ontario
Nested in Meadowvale Village, backing onto parkland ravine, this beautiful home boasts (4+1)bedrooms, 4 (3+1) bathrooms featuring 9ft ceilings on main level, upgraded kitchen with quartz countertops and stainless steel appliances, living room with a fireplace facing beautiful backyard, nicely finished basement with separate entrance providing a bar, island, recreation area and a study/game room which can be used as 5th bedroom. Hardwood floors throughout the house. Double garage plus an extra long driveway accommodating totally 7 cars. Very close to all Amenities, Highways, Public transports, Trails, Parks and Shopping's. Only 2 minutes drive to Hwy 401; 4 minutes to Heartland Town Centre Shopping Mall. A must see property. (id:50787)
Royal LePage Burloak Real Estate Services
A217 - 1117 Cooke Boulevard
Burlington (Lasalle), Ontario
Luxury Condo living in Aldershot! Fabulous 2 Bedroom plus Den and 2 FULL Bathroom condo Unit on the 2nd floor offers very functional and spacious living Space. Very Convenient for commuters, professionals, first-time buyers, or investors, large balcony with breathtaking views, and Big Size windows for ample natural light. high-quality wide plank flooring, stainless steel appliances, and quartz countertops. building amenities like a modern lobby with concierge, fitness centre, rooftop terrace, and a party room with catering kitchen. Prime location steps from Aldershot GO station, highways, marina, and more, one underground parking and One Locker included, this is an opportunity not to be miss (id:50787)
Royal LePage Superstar Realty
1608 - 60 Absolute Avenue S
Mississauga (City Centre), Ontario
Experience luxury living at the iconic Marilyn Monroe Building, renowned for its architectural elegance and prime location. This exquisite unit is just steps from the upcoming LRT (Light Rail Transit), Square One Shopping Centre, major highways, top-rated schools, and much more. Featuring a thoughtfully designed floor plan, this home is bathed in natural light throughout the day, with a stunning wrap-around balcony offering breathtaking city views. The interior showcases modern finishes, including quartz countertops, engineered hardwood flooring,, all combining style and functionality. Residents also enjoy access to an unparalleled 30,000-square-foot amenities space, offering the ultimate in comfort and convenience. (id:50787)
Right At Home Realty
136 Eleanor Avenue
Hamilton (Eleanor), Ontario
FRESHLY UPDATED 3+1 Bedroom 2 Bath RAISED BUNGALOW. Featuring an OVERSIZED 54 FOOT LONG HEATED GARAGE/WORKSHOP with space for 3 Cars, Boat Storage, Home Gym, Office...Whatever You Need! 54'x12'8" Flex Space! SEPARATE ENTRY to the Main Level & Bsmt INLAW SUITE. Carpet-free with NEW Luxury Vinyl Flooring. Freshly Painted throughout - 2024. Spacious UPDATED KITCHEN Features a SKYLIGHT, Soft Close Cupboards, Ample Counter Space. Flows seamlessly into the Sep Dining Room & Living Room. 3 Generously Sized Bedrooms & a Refreshed 4 Pc Bath round out the Main Level. TWO Separate Bsmt Laundry Areas! The FULLY FINISHED Lower Level Offers an EXTRA 1105 sq ft of Living Space! Use as a TEEN RETREAT or INLAW SUITE. Lots of Natural Light & Bigger Windows. Roughed In Eat In Kitchen, XLrg Rec Room & 4th massive Bedroom. 3 Pc Modern Bath with Rain Shower Head. Roughed in Laundry Rm. Separate 2nd lower Laundry Area features Storage space & Lrg 27' Cold Room. OVER 2,500 sq ft of Finished Living Space plus a HEATED Garage/Workshop & Bsmt Storage Space!! 2024 Eaves & Fascia & Side walkway. Relax on your Front PORCH & the maintenance free concrete Back PATIO! Desirable Quiet Neighborhood with nearby Eleanor Park, Shops & LInc Access. MOVE IN READY! (id:50787)
One Percent Realty Ltd.
3253 Steeplechase Drive
Burlington (Alton), Ontario
Welcome to 3253 Steeplechase Drive, a corner unit nestled in Burlington's sought-after Alton Village! This freshly painted and beautifully maintained 3-bedroom, 4-bathroom detached home offers over 2,500 sq.ft. of finished living space, ideal for modern living and comfort. With an abundance of natural light streaming through the enlarged windows, this home feels bright and airy throughout. Step outside to a professionally landscaped yard with fruit-bearing trees, a refreshed 2021 front and back lawn, garden shed (2021), and exterior pot lights that illuminate the space beautifully in the evening. Inside, enjoy smart-enabled features including light switches, pot lights, HVAC, and appliances that blend style and efficiency. The primary bedroom is a standout, offering a unique his-and-her closet setup - a rare and thoughtful feature. The finished basement includes a cozy electric fireplace, custom cabinetry, and a flexible bonus room perfect for a guest suite, home gym, or office. Extensive upgrades include: Washer & Dryer (2020), Garage EV Rough-in (2020), New A/C (2021), Tankless Water Heater (2021), RO Water Purifier (2021), and Fridge (2021), New Roof (2022), Bosch Cooktop & Dishwasher (2022), Insulated Garage with Smart Opener (2022), Updated Kitchen (2024), OTR Microwave (2024), & Smart Doorbell (2024) Bonus: Home features solar panels under a MicroFIT contract, generating $3,753 in 2023 and $3,660 in 2024 with an assignable agreement through 2034. A rare, stress-free, income-generating opportunity. Located steps away from schools and parks, and just a short drive from trails in Bronte Creek and Hamilton, shopping, and major amenities, with easy access to the 407 highway and the GO Bus station, providing seamless connectivity across the GTA, this home offers unbeatable convenience for commuters. Dont miss your chance to make this exceptional property yours. Book your private showing today! (id:50787)
Right At Home Realty
5 Majesty Boulevard
Barrie (Innis-Shore), Ontario
Welcome to 5 Majesty Boulevard, where comfort, convenience, and charm come together in this all-brick freehold townhome. Whether you're a first-time homebuyer or an investor, this property offers everything you need. Nestled in a vibrant South End Barrie neighborhood, you'll enjoy easy access to Highway 400, the GO Station, parks, trails, shopping, dining, and entertainment all just minutes from your doorstep. With parking for 4 cars, there's plenty of room for family and guests. A spacious foyer welcomes you, leading to a warm and inviting living space with laminate flooring. The galley-style kitchen features classic white cabinetry and a double sliding door walkout to the backyard, making indoor-outdoor living effortless. Upstairs, the primary bedroom is bathed in natural light from two large picture windows & HAS A 3PC ENSUIT, while two additional bedrooms offer comfortable living spaces with access to a 4-piece bathroom. The fully finished basement expands your living space with a bright and spacious rec room, complete with pot lighting and a rough-in for an additional bathroom, allowing you to customize it to fit your needs. The low-maintenance front garden adds curb appeal without the extra work, while nearby Wilkins Trails and community parks provide the perfect setting for outdoor adventures. Love golf? You're just a short drive from some of the best courses in the area. This home offers the ideal blend of modern comfort, an unbeatable location, and a family-friendly atmosphere. Dont miss out on this incredible opportunitybook your showing today and see why this home is the perfect fit for you! (id:50787)
Save Max Superstars
128 Fairglen Avenue
Toronto (L'amoreaux), Ontario
Rare opportunity to own a large bungalow on a massive 66 x 170 ft lot in a high-demand, family-friendly neighborhood. Featuring approximately 1,500 sq. ft. on the main floor plus a finished walk-up basement with a separate entrance, this freshly painted home offers incredible potential for end-users, investors, or builders. Its perfect for those looking to renovate or rebuild into a custom luxury residence, surrounded by million-dollar homes on the street. Conveniently located near top schools, TTC, and shopping, this property is also across from the highly regarded Fairglen Junior Public School, known for its Gifted Program and strong provincial ranking. Its also in the sought-after school zone for Macdonald Collegiate Institute and A.Y. Jackson Secondary School, both recognized for academic excellence. A fantastic investment with exceptional long-term value. (id:50787)
RE/MAX Atrium Home Realty
2391 Central Park Drive Unit# 202
Oakville, Ontario
Welcome unit 202 in 2391 Central Park Drive! This beautiful one-bedroom, one-bathroom condo is wonderfully located in the heart of Oakville. Bright and inviting, this unit features granite countertops, stainless steel appliances, and brand-new luxury vinyl flooring. Lovingly owned and meticulously maintained, it also offers the comfort of en-suite laundry and includes one underground parking space for added convenience. The building offers a fantastic array of amenities including visitor parking, concierge service, a fully equipped gym/exercise room, an outdoor swimming pool, barbecue area, cozy outdoor sitting spaces, and a stylish lounge/media room. Located just steps from major big box stores including Canadian Superstore, Longo’s, Walmart, the LCBO, multiple banks, a medical clinic, a dental office, The Keg, and many more everyday essentials. Don’t miss the chance to make this beautiful condo your own! (id:50787)
RE/MAX Escarpment Realty Inc.
335 Mill Road
Toronto (Eringate-Centennial-West Deane), Ontario
Welcome To Valencia Towers! This Bright And Spacious 1-Bedroom Unit Offers Over 750 Square Feet Of Well-Designed Living Space, Filled With Natural Light And Featuring A Large Balcony, Perfect For Outdoor Relaxation. While The Unit Requires Some Cosmetic Updates, It Presents Incredible Potential For First-Time Buyers, Downsizers, Or Investors Looking To Renovate And Add Value. Maintenance Fees Offer Great Value! Residents Enjoy Top-Tier Amenities Such As A Fitness Centre, Pool And Sauna, Party Room, Visitor Parking, And More. Ideally Located Near Major Highways (427, QEW, 401), TTC, Kipling & Islington Stations, Great Schools, Centennial Park, Etobicoke Creek Trails, Markland Wood Golf Club, The Airport, And Sherway Gardens. Don't MissThis Opportunity To Own In A Well-Managed Building In A Prime Etobicoke Location! (id:50787)
Accsell Realty Inc.
50 Dunlop Street S
Barrie (City Centre), Ontario
(MAIN FLOOR) Rare Opportunity To Be In one of the best Locations In The Downtown Barrie Core In A Professionally Managed Building Across The Water! - An Incredible Indoor 4 Level Shopping Mall Directly Across From The Meridian Place - Ultra Chic Location With An Elevator For Your Clients Ease Of Access - In The Heart Of Barrie's Downtown - C1 Zoning (Offering A Variety Of Uses) $30/sqft base rent + T.M.I = $12.95/Per Sqft + HST. ***Utilities Included*** Furniture Available On Request. **EXTRAS** Unit Was A Former Eyelash Studio Mix Use Zoning *C1* Check With City For All Uses (Pharmacy, Family Md, Clinic, Office, Retail, Salon,) (id:50787)
RE/MAX Crossroads Realty Inc.
93 State Street
Welland (768 - Welland Downtown), Ontario
A home for the whole family. 4 Bedroom all brick 2 storey. Perfect for the large or extended family. Home features a large dining area for family get togethers. 4 bedrooms all together on the second floor. Lots of potential here and lots of room to grow. Potential for an accessory unit (inlaw). The high basement also has a shower and toilet. Detached garage located off Kent. Sit out front porch. Convenient location just minutes to downtown, schools, shopping, farmer's market, Canal and so much more. (id:50787)
Exp Realty
2103 - 395 Bloor Street E
Toronto (Cabbagetown-South St. James Town), Ontario
The Rosedale, Located Conveniently On The Bloor Line Just Minutes Away From Yonge., Yorkville, Uoft, Rosedale, Cabbagetown And More! A Wonderful Addition To The Many Established Adjacent Neighborhoods, These Condo Units Offer Laminate Flooring Throughout, Stainless Steel Kitchen Appliances, Ensuite Laundry And Hi-Speed Internet (Included) Wrapped Up In Functional Layouts For Everyday Life. Combine That W/ A Dedicated Conci Desk, Being On The Bloor Line, Just Across From Rosedale & All The Amenities Of Yonge/Bloor. You'll Love Being One Of The First Residents Of This Special Project. Come have a look! (id:50787)
Royal LePage Signature Realty
38812 Vienna Street
Bluewater (Stanley), Ontario
Three bedroom bungalow with self contained 2 bedroom in-law setup. Main floor offers large eat in kitchen with island and walk out to covered deck and private yard. Large foyer overlooking living room with cathedral ceiling and electric fireplace. Master bedroom with ensuite and walk in closet. Basement consists of 2 large bedrooms, large eat in kitchen, its own laundry facilities, its own private entrance plus much more. (id:50787)
Peak Realty Ltd.
4402 - 70 Annie Craig Drive
Toronto (Mimico), Ontario
A Breathtaking Corner Unit With Unobstructed Views! Epitome Of Luxury Living In This Spacious 1 Bed + Den, 2 Bath Corner Suite, Boasting Stunning Northwest City And Lake Views From Its Expansive Wraparound Balcony. Floor-To-Ceiling Windows Bathe The Space In Natural Light, Accentuating The Sleek Wide-Plank Flooring And Modern Finishes. Open-Concept Kitchen Is A Culinary Haven, Equipped With Stainless Steel Appliances, An Oversized Counter, An Upgraded Backsplash And Ample Storage To Satisfy Any Chef. Enclosed Den Offers Versatility, Perfect For A Home Office, Nursery, Or Additional Bedroom. Two Full Bathrooms Feature Stylish Finishes, Upgraded Tile And Elegant Wallpaper. Residents Enjoy Ensuite Laundry, One Parking Spot, Locker For Added Convenience. Building's Top-Tier Amenities Include A State-Of-The-Art Gym, Outdoor Pool, Sauna And More, Ensuring A Lifestyle Of Comfort And Leisure. Located Just Minutes From Public Transit, Shopping, Dining, Toronto's Vibrant Waterfront, This Suite Offers The Perfect Blend Of Urban Convenience And Serene Lake Views (id:50787)
Royal LePage Real Estate Services Ltd.
105 - 9470 The Gore Road
Brampton (Bram East), Ontario
Beautiful Corner Unit , Luxury 1 Bedroom, Lovely Place To Live And Rent In Brampton, While Benefitting From All The Close Amenities This New Community Has To Offer. This Bungalow Has An Open Concept Great Room, Kitchen And All New Appliances. There Is Also Direct Access From The Garage Into Home. (id:50787)
Century 21 People's Choice Realty Inc.
204 Diana Drive Drive
Orillia, Ontario
Welcome to the highly sought-after Westridge neighbourhood, near Lakehead University and Costco. This bright and spacious property offers an excellent layout with four bedrooms, three full bathrooms, and one powder room. The primary bedroom includes a walk-in closet and an ensuite bathroom with double sinks, a soaker tub, and a separate stand-up shower. The full kitchen is equipped with two fridges, perfect for meal prep and storage, and the living room includes two couches that can stay if desired. Laundry room is on the main floor leading to the garage. The full unfinished walk-out basement features large windows that provide natural light, offering potential for customization. Cozy carpet throughout the house adds comfort, while the deck off the back of the house is ideal for outdoor relaxation. The fenced yard with a firepit is perfect for gatherings and enjoying the outdoors. Additionally, the property includes a one-car garage and three to four-car parking in the driveway. This home is not only functional but also offers a great location with easy access to amenities and the highway for commuting. Don't miss out on this fantastic leasing opportunity. Tenant(s) are responsible for all utilities, internet/phone, lawn care, maintenance and snow removal. Contact Kimberly today to schedule a viewing and make this wonderful property your new home. Pictures coming soon! (id:50787)
Exp Realty Brokerage
410 Armstrong Street W
North Perth (Listowel), Ontario
This charming 3-bedroom home offers the perfect opportunity for a growing family, or first-time buyer. Nestled on a quiet street in the heart of Listowel, the property features a spacious and functional layout, with bright living areas and comfortable bedrooms. Step outside to discover a large backyard - a blank canvas ready for your personal touch. Whether you envision lush gardens, a patio for entertaining, or a peaceful outdoor retreat, this expansive space is full of potential to become your private oasis. With great curb appeal, a family-friendly neighbourhood, and just minutes from schools, parks, and downtown amenities, 410 Armstrong St. W is full of promise. (id:50787)
Royal LePage Signature Realty
1706 - 761 Bay Street
Toronto (Bay Street Corridor), Ontario
Luxury Residence Of College Park, at the Bay St Corridor Direct Access To College Subway, One Bedroom, Approx 615 Sf, Walk Out To Balcony, Supermarket Nearby, Steps To U Of I & Ryerson University, 24 Hrs Concierge, Party Room, Gyn, Indoor Pool, and more... Will consider students and new immigrants. Tenant Pays Own Liability Insurance, Hydro & Cable *. $200 For Each Set Of Keys Deposit. $160 For Hydro Deposit. No Pets & Non-Smokers. (id:50787)
RE/MAX Excel Realty Ltd.
512 - 285 Dufferin Street
Toronto (South Parkdale), Ontario
Brand new one-bedroom unit with a huge terrace at XO2 Condos, located at King & Dufferin, Toronto's vibrant Liberty Village. This rare offering combines modern design with expansive private outdoor space, perfect for relaxing or entertaining. Situated in a dynamic neighbourhood with a Walk Score of 96 and a Transit Score of 98, you'll enjoy easy access to shops, cafes, transit, and green spaces like Trinity Bellwoods Park and the waterfront. The unit features sleek, contemporary finishes, a functional layout, and access to premium building amenities ideal for urban professionals or anyone seeking stylish city living. (id:50787)
Benchmark Signature Realty Inc.
100 Nanport Street
Brampton (Westgate), Ontario
Welcome to 100 Nanport, a Fully Detached Move-In Ready Home Offering 3 Floors of Usable/Livable Space. Home Features 4-Bedrooms + 2.5 Renovated Baths. Entire House Professionally Painted (April 2025). Very Practical Layout Making Day-To-Day Living Very Enjoyable and Comfortable. Located in a Sought Out Family Oriented Community. Fully Fenced Private Backyard with No Homes Behind. Perfect Family Home with Plenty of Space. 4 Cars Parking on Driveway. In Close Proximity of Retail, Hospital, & Community Service Amenities. Steps Away from Public Transportation. Worth Seeing. Don't Miss Out! (id:50787)
Century 21 Heritage Group Ltd.
19 Pinot Crescent
Winona, Ontario
Stunning Move-In Ready Freehold Townhome on an Oversized Premium Lot in the Desirable Foothills of Winona! This beautifully maintained home offers incredible curb appeal and one of the largest backyards in the neighbourhood, complete with private views and a separate entrance through the garage. Featuring 1,320 sq. ft. of modern, open-concept living space, this home is thoughtfully designed for both functionality and entertaining. The main floor boasts 9-ft ceilings and a stylish upgraded kitchen with expansive countertops, stainless steel appliances, and generous pantry cabinetry. The kitchen seamlessly flows into the bright dining area and cozy living room, enhanced by tall double soundproof windows for a quiet, sun-filled retreat. Upstairs, the spacious primary bedroom overlooks the escarpment and includes dual walk-in closets (His & Hers) and a luxurious 4-piece ensuite with a custom glass rain shower. Two additional well-sized bedrooms-one with its own walk-in closet-share a full 4-piece bath with a deep tub. Enjoy the endless potential of this incredible lot with space to create your own private backyard haven-be it a deck, garden, or treehouse for family fun. The unfinished basement offers blank canvas with a 100-amp panel and rough-in for a bathroom, ideal for a future home office, rec room, or theatre space. All of this is conveniently located close to the QEW, schools, parks, grocery stores, shopping, banks, and scenic trails. Don't miss your chance to own this gem in one of Winona's most sought-after communities! (id:50787)
Homelife Miracle Realty Ltd
Main Flr - 362 Park Road N
Oshawa (Mclaughlin), Ontario
Beautiful Stunning And Well Maintained Bungalow In Oshawa. 3 Bedrooms With Finished Basement And Separate Entrance. Great Size Kitchen And Living Space, Nice And Good Size Back Yard. Close To Shopping, Schools And Parks. Main Floor $2295+60% utilities, basement $1800+40% utilities, whole unit $3800+100% utilities. (id:50787)
RE/MAX Excel Realty Ltd.
1115 - 252 Church Street
Toronto (Church-Yonge Corridor), Ontario
This is your chance to live in one of Toronto's newest and most sought-after buildings, 252 Church St. This 2-bed, 2-bath beauty delivers the ultimate downtown lifestyle with unbeatable walkability and ultra-modern design. Enjoy a thoughtfully designed layout with two bathrooms, sleek finishes, and expansive windows offering great natural light. Whether you're sipping coffee in the morning sun or winding down with city lights at night, this unit delivers comfort and charisma. Steps away from Dundas Subway Station, TMU, hospitals, restaurants, cafes, and cultural hotspots, this location is as convenient as it is exciting. This is more than a rental, its a lifestyle upgrade! (id:50787)
Right At Home Realty Investments Group
371 East St Orillia Street
Orillia, Ontario
Unit #1- 4 Bedrooms; Unit #2 3 Bedrooms; Unit #3 2 Bedrooms; Unit #4 1 Bedroom. Located in a Family Friendly Neighborhood, Just Minutes from: Downtown, Georgian College, The Marina, Parks, Casino Rama, Shopping, Schools. Rare Opportunity as an Investment or Make it your Own. (id:50787)
Real Estate Advisors Inc.
2711 - 385 Prince Of Wales Drive
Mississauga (City Centre), Ontario
Welcome to this remarkable 2 bedroom, 2 bathroom pied-a-terre nestled in the heart of Mississauga In Prestigious Daniels Chicago. With 860 SFT of beautifully designed living space, this lovely unit boasts an open concept floor plan elevated with floor to ceiling windows that illuminate the living areas with an abundance of natural light. The modern kitchen comes with full size SS appliances and a breakfast bar. Loaded W/Upgrades!9 Ft. Ceiling. Step out onto your NW facing balcony and enjoy lovely views, perfect for unwinding after a long day. Your primary bedroom sets the perfect ambiance for some rest and relaxation and features a 4pc ensuite and spacious closet. Around the corner is where you will find the second bedroom with a shared 3pc bathroom. This unit also includes 1 underground parking spot and 1 locker for extra convenience. (id:50787)
Homelife Landmark Realty Inc.
325 Danny Wheeler Boulevard
Georgina (Keswick North), Ontario
Welcome to 325 Danny Wheeler Blvd! This is nestled in the highly sought-after North Keswick community in Georgina Heights. This is a corner unit which offers 5 bedrooms plus Den which can be easily converted to a bedroom, 4 full bathroom and 1 half bathroom. All rooms have W/I closets, fully upgraded spent over $200k. Garage door is 8 feet tall which is very convenient to park heavy vehicles. There is a beautiful pond in front of the house. Mins To All Amenities, Hwy 404 , Schools, Shopping Plazas, Park, Lake Simcoe, Play Ground, Beaches & Boating & Much More You Don't Want To Miss!!!!! (id:50787)
RE/MAX Gold Realty Inc.
2029 - 5 Mabelle Avenue
Toronto (Islington-City Centre West), Ontario
Luxurious 2 Bed & 2 Bath Condo in Bloor/Islington Neighbourhood. Built by TRIDEL. Separated bedrooms layout with Open Concept Living Space.10 ft ceiling with sunfilled corner unit, Bright & spacious Southwest Exposure Corner unit with Unobstructed city and lake View. Premium plank Laminate Throughout, Floor to Ceiling Windows and Large Balcony. High Class Amenities such as Basketball court, Indoor Swimming Pool, Fitness Centre, Kid's Play room, Theatre much more.. Steps to Islington Subway Station, Shops and Restaurants. (id:50787)
Royal LePage Peaceland Realty
1207 - 1480 Bayly Street
Pickering (Bay Ridges), Ontario
Welcome to Universal City Condos, Pickering. Enjoy this Spacious 2 Bedroom, 2 Bathroom Corner Unit, Beautifully Finished With Stainless Steel Kitchen Appliances, A Stacked Washer & Dryer and A Generous Sized Den. Amenities Include Guest Suites, Gym, Swimming Pool, Rooftop Terrace, Party Room, Concierge and Ample Visitor Parking. Just Minutes From Pickering Go Station, Frenchman's Bay Waterfront, Pickering Town Centre, Restaurants and HWY. (id:50787)
Royal LePage Signature Realty
269 - 7181 Yonge Street
Markham (Thornhill), Ontario
Conveniently Located In The Popular world of yonge complex, Total Square Feet Is 292 s.f (plus 300 s.f unit 268). **Prime Location** Excellent Commercial Opportunity In The Largest Indoor Mall In Thornhill. High Traffic And Excellent Location At Yonge and Steeles. Fronting On Busy Yonge St. Very Good Exposure. Perfect For Owner User Or Investor. Excellent Investment Opportunity! Close To All Amenities (Bank, Shopping, Businesses, Transit, Etc.) (id:50787)
Homelife Frontier Realty Inc.
1706 - 761 Bay Street
Toronto (Bay Street Corridor), Ontario
Welcome To This Amazing 1 Bedroon Condo In The Highly Desirable Residences Of College Park II, In The Bay Street Corridor. Great Location With Walk Score Of 95, Direct Access To Subway, Steps To Shopping, Restaurants, Walking Distance To Ryerson & University of Toronto, Major Hospitals, Eaton Center & Financial District. Excellent Amenities W/ Swimming Pool, Sauna (id:50787)
RE/MAX Excel Realty Ltd.
21 Red Pine Crescent
Wasaga Beach, Ontario
Location, Location, Location! Large, Treed, quiet back yard, where the birds love to sing! Beautiful Layout for a Raised bungalow, featuring Walk Out Basement, Extra large Foyer, Inside entry to a Double Car Garage, Separate Laundry Room. Open concept style living Main Floor, with Combined Living Room, Dining Room, Kitchen with loads of Counter Space, overlooking trees & access to Backyard Deck. Extra Large Primary Bedroom featuring Ensuite, Separate Tiled Shower/Seat, Soaker Tub, overlooking the Treed Backyard, including Walk out to Rear Deck. The 2nd Bedroom has a beautiful picture window and is conveniently located beside the Main Floor bath. The Walk Out basement, (also open concept) and doesn't feel like a basement (Prime additional living space), with all the Above Grade windows, sliding glass door for rear yard separate entrance, den (2 long above grade windows) and space for a 3rd bath (in the unfinished utility space, on the other side of the wall where the bar is) This won't last! Check it Out! (id:50787)
Century 21 B.j. Roth Realty Ltd. Brokerage
268 - 7181 Yonge Street
Markham (Thornhill), Ontario
Conveniently Located In The Popular world of yonge complex, Total Square Feet Is 292 s.f (plus 300 s.f unit 268). **Prime Location** Excellent Commercial Opportunity In The Largest Indoor Mall In Thornhill. High Traffic And Excellent Location At Yonge and Steeles. Fronting On Busy Yonge St. Very Good Exposure. Perfect For Owner User Or Investor. Excellent Investment Opportunity! Close To All Amenities (Bank, Shopping, Businesses, Transit, Etc.) (id:50787)
Homelife Frontier Realty Inc.
702 (2nd Bedroom) - 28 Avondale Avenue
Toronto (Willowdale East), Ontario
Renting out the Second bedroom, which comes with a private bathroom. The kitchen and living room is shared. Just steps away from two major subway lines and minutes from Hwy 401. This boutique condo offers unobstructed views of a quiet neighborhood, maximizing interior space efficiency. Featuring a modern kitchen with integrated appliances, Enjoy quick access to parks, shops, restaurants, a movie theater, an art center, a library, Whole Foods Supermarket, Starbucks, and all other amenities. (id:50787)
Bay Street Group Inc.
Upper Level - 141 Westmoreland Avenue
Toronto (Dovercourt-Wallace Emerson-Junction), Ontario
Welcome to 141 Westmoreland Avenue, a beautifully renovated 2nd-floor unit in a charming two-storey brick duplex, nestled in the heart of the vibrant Dovercourt Village. Be the first tenant to enjoy this brand new space!This bright, stylish and spacious one-bedroom suite has been completely updated from top to bottomfeaturing new laminate flooring throughout, a white, modern eat-in kitchen bathed in morning sunshine, new and sleek stainless steel appliances and a sparkling bathroom with a window and glass-enclosed shower. Enjoy serene park views of Dovercourt Park from your living room window and unwind in the sun-filled west-facing living area each evening. Living room is generously sized and could easily accommodate a work/study area. Ensuite laundry. With brand-new windows, quality finishes, and thoughtful details throughout, this home is truly turn-key. Just move in and enjoy! Located on a quiet street steps from transit, shops, cafes, and green spaces, this is urban living at its best. Ten minute walk to Bloor St.and TTC Bloor Subway Line.Available immediately (May 1st). Dont miss this opportunity to live in a beautifully finished space in one of Torontos most exciting areas. Street permit parking available.No pets due to allergies of main floor resident. (id:50787)
Royal LePage Your Community Realty
656 Holly Avenue
Milton (1028 - Co Coates), Ontario
Bright and Spacious Townhome in Sought-After Community in Milton. Open Concept Kitchen with Island. Large Living Room with Office Space. Patio Above Garage. Minimum Maintenance Required. Over-sized Primary Bedroom with Walk-in Closet and Ensuite Bathroom. Family Room on Ground Floor Adds to Entertainment. Walk To Parks, Trails and Shopping Plaza. Close to Highway and Milton Go Station. Photos Before Tenancy (id:50787)
Bay Street Group Inc.
1514 Drymen Crescent
Mississauga (Mineola), Ontario
Muskoka in the City. Attention Builders, Investors, -Ravine Lot 50 front by 300 Plus Ft Deep, Lot in a Multi-MIllion Dollars homes. Currently a legal duplex bringing $5200.00 monthly income. Wainting for the smart investor. Basement Apartment With Walk Out To A Large Deck. Close To Great Schools, Transportations And 2 Minutes To Hwy. (id:50787)
RE/MAX Real Estate Centre Inc.




