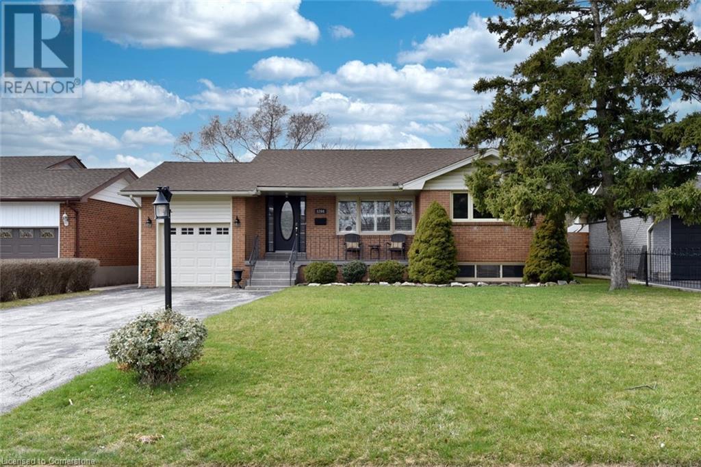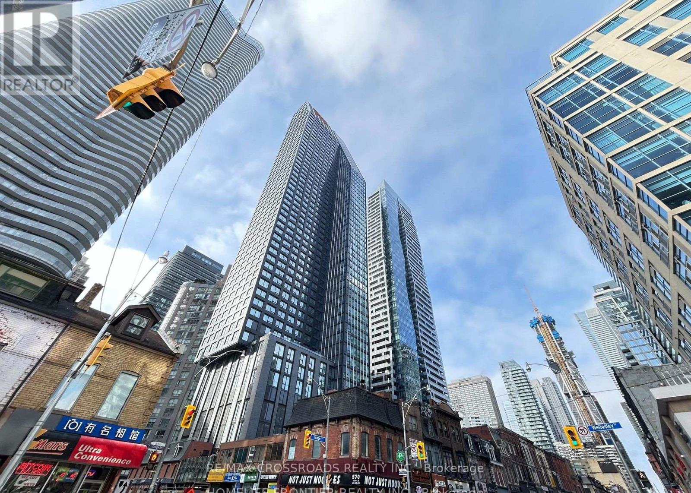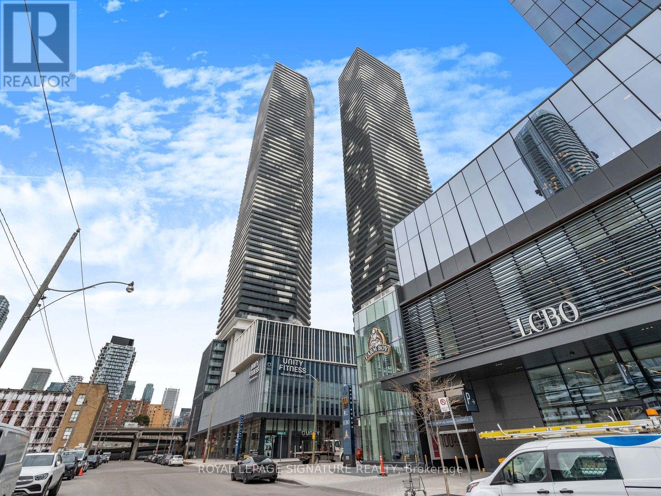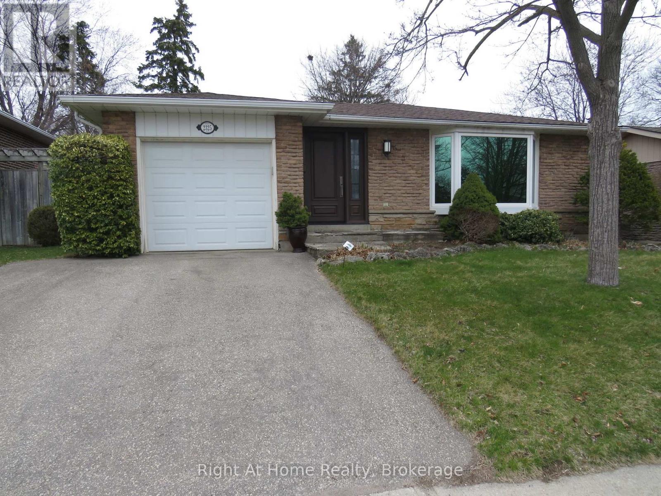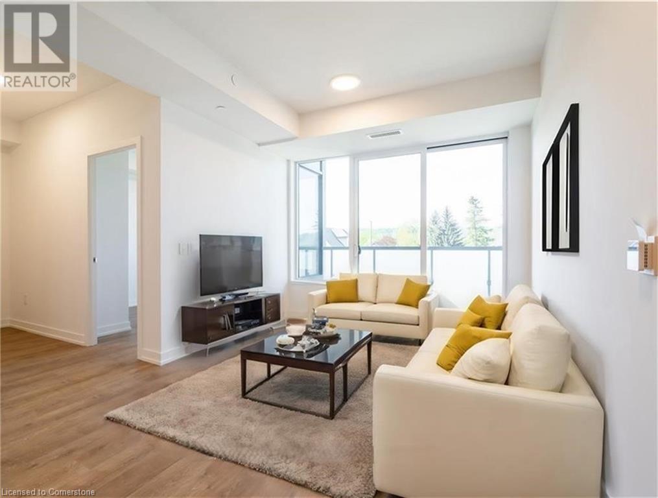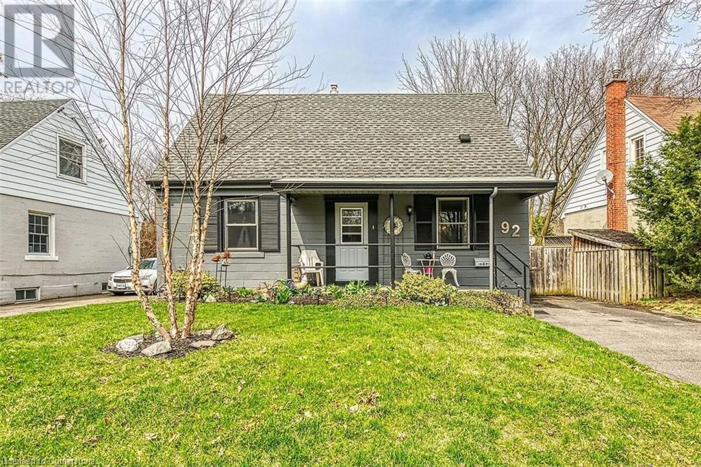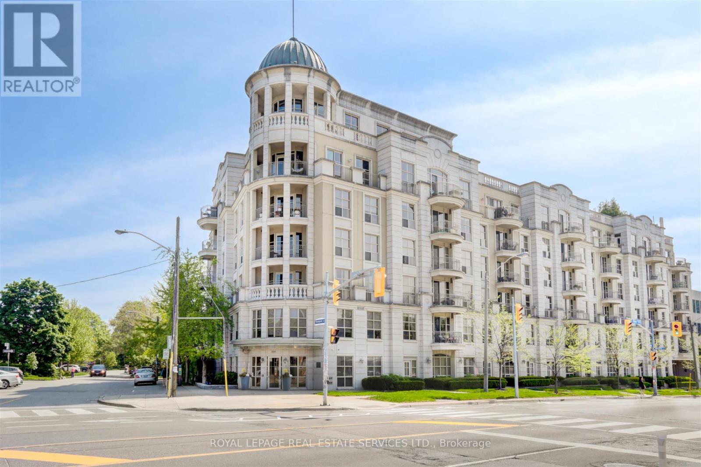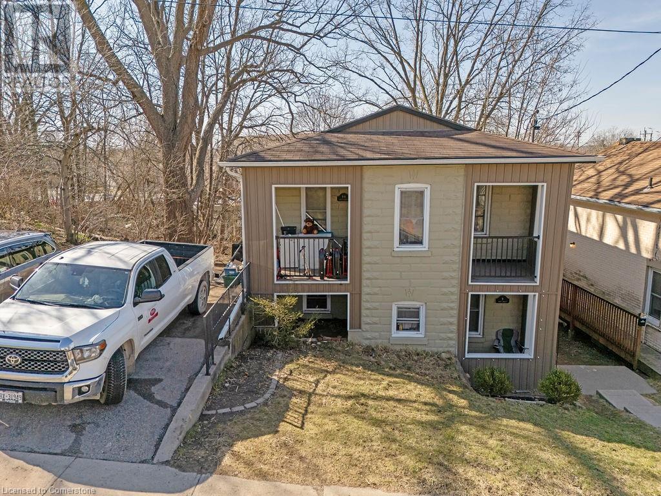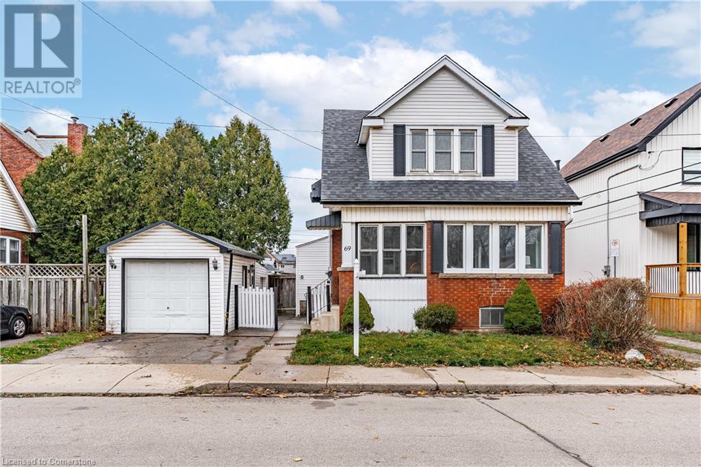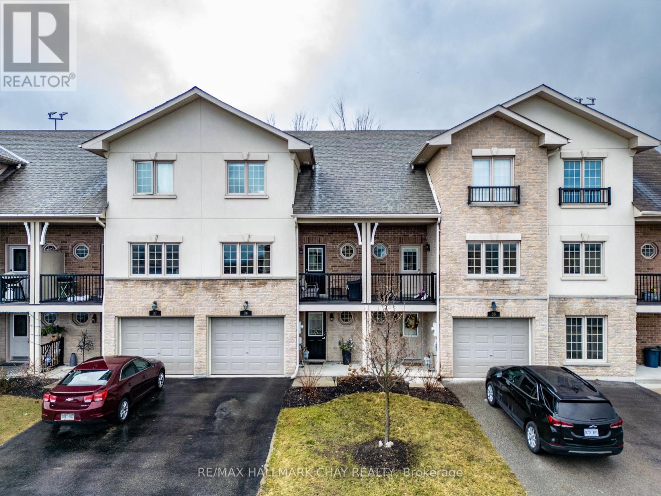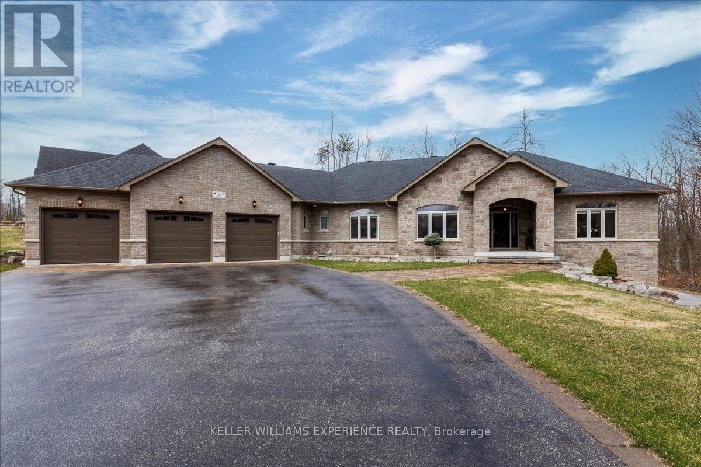1204 Tavistock Drive
Burlington, Ontario
Welcome to this fabulous, updated bungalow located in the heart of the family-friendly Mountainside neighborhood! This charming home offers a spacious and inviting living area, complete with hand-scraped hardwood flooring and ceramics in kitchen & bathroom. The main level features three well-appointed bedrooms and an elegant four-piece bathroom. The living room, with rich engineered flooring and California shutters, is perfect for entertaining. The kitchen and dining area overlook a generous sized, backyard oasis that features a gorgeous, rustic look, patterned concrete patio, private hot tub area with gazebo, and serene landscaping—ideal for relaxation or entertaining. Adding to its appeal, the home has a separate side entrance that leads to a super spacious open-concept lower level. This space includes a kitchenette, living and dining area, an office nook, and an additional bedroom with a full three-piece bathroom. The thoughtful layout is perfect for multi-generational living, providing both independence and convenience for extended family members. The single garage and long double driveway provide ample parking for all your needs. With Clarksdale Public school right across the street, and loads of shopping and highway access nearby, it will tick a lot of boxes! (id:50787)
RE/MAX Escarpment Realty Inc.
78 John W Taylor Avenue
New Tecumseth (Alliston), Ontario
This lovely detached home at 78 John W. Taylor way features modern family living in a quiet Alliston neighbourhood combining space, convenience and affordability-making it a must-see property for buyers seeking value and comfort. Featuring 4 bedrooms and 3 bathrooms on the main and upper levels, plus a finished basement with 2 bedrooms and 1 bathroom, ideal for privacy and extra living space. Situated steps away from Boyne Public School, making it convenient for families with school-age children. Enjoy modern living at an affordable price with easy access to Hwy 400 and major urban centers, perfect for commuters. The home's layout is designed to accommodate families or intergenerational households with room to grow. Open-concept layout: Bright and contemporary design with abundant windows, natural light, pot lights, modern fixtures and carpet-free flooring for a clean, spacious feel. Gourmet Kitchen: Large island perfect for cooking and entertaining, floor-to-ceiling modern cabinets, and serene views overlooking a private fenced yard with no back neighbours. Main Level Highlights: Separate dining space (convertible to living room), a versatile office/bedroom with bay windows, powder room, and spacious foyer with ample storage - creating a smooth transition from outside to home life. Upstairs Comfort: Three bedrooms and two bathrooms, including a primary suite with walk-in closet, spa-like ensuite (double sink vanity, soaker tub, stand-up shower), plus a bonus flex space ideal for yoga, reading or media. Finished Basement: Two bedrooms, one 3-piece bathroom, living room and dedicated laundry area - perfect for added privacy in multi-generational living. Prime Location: Steps to Boyne Public School, close to parks, recreational facilities, Tanger Outlet and quick access to Hwy 400 for easy commuting. (id:50787)
Royal LePage State Realty
B104 - 7950 Bathurst Street
Vaughan (Beverley Glen), Ontario
Welcome To This Beautiful, Newly Constructed 2 Bedroom, 2 Bathroom Condo In The Heart Of Thornhill! Perfectly Blending Contemporary Design With Comfort And Convenience, This Rare 1,311 Sqft Corner Unit Features A Functional 946 Sqft Interior Layout With 9 Ft Ceilings And A Massive 377 Sqft Private Terrace. The Spacious Living And Dining Area Offers Flexibility To Design Your Space Without Limiting Your Options, Making It Easy To Tailor The Layout To Your Lifestyle And Needs. It Offers Direct Access To The Terrace From Both The Kitchen And The Second Bedroom, Along With A Private Entrance From The Outside. Ideal For Those Seeking Elevator-Free Living. The Modern Kitchen Boasts Quartz Countertops, Built-In Stainless Steel Appliances, And A Central Island, While The Spacious Primary Bedroom Includes Two Large Closets And A Stylish Ensuite. The Second Bedroom, With A Large Closet And Terrace Walk-Out, Gives The Feel Of Townhouse Living With The Full Benefits Of A Condo. Enjoy Exceptional Amenities Like A 24-Hour Concierge, Rooftop BBQ Terrace, Fitness And Yoga Studios, Party And Games Rooms, Guest Suite, Pet Wash Area, And Elegant Co-Working Spaces. All Within Walking Distance To Top Schools, Parks, Promenade Mall, Walmart, No Frills, And Popular Dining Options. (id:50787)
RE/MAX Premier Inc.
1755 Storrington Street
Pickering (Liverpool), Ontario
Say hello to your next happy place! This lovingly maintained 4-bedroom, 3-bathroom home is tucked away in Pickering's vibrant and family-friendly Glendale neighbourhood. With plenty of space to live, laugh, and grow, this home is ready for you to move right in. The sun-filled interior is warm and welcoming, while the large backyard is made for BBQs, playdates, and lazy Sundays. Just steps to schools, parks, shops, and everything else you need. This location truly has it all.Bar Fridge in Bsmt. (id:50787)
Royal Heritage Realty Ltd.
3206 - 8 Wellesley Street W
Toronto (Bay Street Corridor), Ontario
Never Lived Brand New ! High Floor, Enjoy the beautiful cityview! Yonge & Wellesley Downtown Core Area. Open Concept Of Kitchen With Quartz Countertop And High-End Backsplash, Built-In S/S Appliances. 24 Hrs Concierge, Guest Suites, Automated Parcel Storage, 21,000 Sqf Of Indoor And Outdoor Amenities Include 24/7 Fitness Centre, Yoga, Two Stunning Rooftop Terraces With Bbqs, Party/Media Room And More. Just Steps To Wellesley Station, The U Of T, Ryerson U, Financial Dist, Yorkville, Within Immediate Access To Everything. unit can be furnished. (id:50787)
RE/MAX Crossroads Realty Inc.
164 Roywood Drive
Toronto (Parkwoods-Donalda), Ontario
This beautifully renovated 3-bedroom bungalow boasts large principal rooms and a bright, inviting layout. Modern Kitchen With Granite Counters, Breakfast Bar & Glass Backsplash. Spacious/Bright Bedrooms. Step outside to enjoy the large private backyard, perfect for relaxing, gardening, or entertaining. Wonderful Family-Oriented Neighbourhood With Great Schools: Donview Middle School Gifted Program, Victoria Park High School With IB Program. Close To TTC, Bus Stop, HWY's 401/404/DVP. . Direct Bus Route To York Mills Subway & Downtown Express Route #144. Close to schools, parks, and shopping. (id:50787)
Century 21 Regal Realty Inc.
3703 - 55 Cooper Street
Toronto (Waterfront Communities), Ontario
Spacious & Clean, ONE BEDROOM + DEN with Functional Floor Plan at "Sugar Wharf" by Menkes, a standout address in Toronto's vibrant Waterfront Community! Unmatched downtown location! Steps from Sugar Beach, Union Station, Loblaws, LCBO, George Brown College, St. Lawrence Market, and the Financial & Entertainment Districts. Easy access to the Gardiner & QEW. Den = 2nd Bedroom or Home Office. This unit provides Space, Comfort and Luxury. Plenty of natural light with SPECTACULAR CITY VIEWS. Enjoy City Living with Resort-Like amenities (Access to Unity Fitness, Farm Boy, LCBO, Toronto's Downtown Path System). (id:50787)
Royal LePage Signature Realty
2325 Devon Road
Oakville (1006 - Fd Ford), Ontario
Welcome to this Southeast Oakville true Bungalow with 3+1 Bedrooms, 2 Full Bathrooms and a full large basement fully finished. Enjoy the large patio in the very private backyard. Plenty of additional private yard to make it your own. The separate side door entrance from the patio and off the Kitchen also leads directly to the basement for extended family use or rental possibilities. The main level offers a large Living Room with Bay window and electric Fireplace, open to the Dining Room with French Doors to the Kitchen which is bright and airy with a large skylight. A large granite counter top area serves as a versatile space for prepping, serving from, eating at and makes a great work area. Plenty of additional storage space and cabinetry with Granite Countertops, under cabinet lighting, pot lights and Stainless Steel appliances. Towards the back of the home (NO STAIRS), you will find 3 Bedrooms and a 4 piece bathroom. The Primary Bedroom with closet organizer also has semi-ensuite privileges. The finished Basement is very large and versatile for many uses; Family Room + Rec Room + Office, 3 piece Bathroom, Laundry Room, large walk in storage closet plus a huge 4th Bedroom which you could redesign into 2 Bedrooms. ** Remember that you could also build UP! ** There are many possibilities so book your viewing and make this your future home! (id:50787)
Right At Home Realty
415 Main Street W Unit# 301
Hamilton, Ontario
Step into contemporary comfort with this newly built condo, perfectly crafted for modern living. Boasting two spacious bedrooms and a sleek four-piece bathroom, this home combines style and function in every detail. Ideally located near top amenities, it offers everything from a well-equipped fitness centre and a media room for movie nights, to a serene rooftop garden for unwinding above the city. Pet lovers will appreciate the convenient on-site dog wash station. With its thoughtful features and unbeatable location, this is a standout opportunity to enjoy a vibrant, low-maintenance lifestyle in the heart of it all. (id:50787)
Keller Williams Complete Realty
92 Gary Avenue
Hamilton, Ontario
Amazing one and half storey family home nestled below the Escarpment in the Ainsley Wood East Neighborhood. This home has been in the same family for over 50 years and walking distance to Mcmaster University. Close to all Amenities including trails, golf course, grocery stores, shopping , restaurants, places of Worship and More! Features of this home are four bedrooms plus one and potential for more, three baths, an additional galley kitchen , potential for a separate entrance.*** The detached garage is finished with heat for potential living space. Fully fenced yard, BBQ hook up, loads of parking, a must see!!. (id:50787)
RE/MAX Real Estate Centre Inc.
969 Lynwood Drive
Kingston (39 - North Of Taylor-Kidd Blvd), Ontario
Welcome to 969 Lynwood Drive! Located in the heart of the highly sought-after Westwoods Subdivision, this charming 2-storey home is nestled on a reverse-pie shaped lot backing onto peaceful, protected green space perfect for nature lovers seeking tranquility in the city. This well-maintained home offers 3 bedrooms, 2.5 bathrooms, and a thoughtfully designed layout. The bright and inviting living room overlooks a quiet, family-friendly street, while the dining area provides ample space for holiday gatherings and family dinners. The updated kitchen features a center island and opens up to a backyard oasis ideal for bird watchers and gardening enthusiasts. Adjacent to the kitchen, the main floor family room features a walkout to your private patio and outdoor living space. The reversie-pie lot means the backyard is a manageable size. Upstairs, you'll find a generous primary suite complete with a private ensuite, two additional bedrooms, and a bright main bathroom. The finished lower level includes a large rec room, dedicated office, workshop, storage room, and a large laundry room. With updated decor, solid mechanicals, a new roof (2023), and new central air (2024), this home is move-in ready. Just steps from transit, top-rated schools, parks, and amenities. 969 Lynwood Drive is the perfect place to call home. (id:50787)
One Percent Realty Ltd.
26 Breadner Drive
Toronto (Willowridge-Martingrove-Richview), Ontario
Welcome to this charming detached raised bungalow 3+ bedroom home for lease, nestled in a desirable and family-friendly neighbourhood in Etobicoke! This meticulously well-maintained and immaculately clean home offers the perfect blend of comfort and convenience. With spacious living areas, 3+ bedrooms, 2 bath, a bright above-grade lower level with a separate entrance, 1.5 car garage, 2 car drive-way, and a large backyard perfect for outdoor activities, this home is ideal for families or those who love to entertain. Large above grade windows provide ample natural light. This centrally located home is less than 5 minutes from major stores like Costco, Canadian Tire & more, 15 minutes from Pearson and a 5 minute drive to Kipling GO or the Weston UP - which gets you downtown in just 20 minutes. It's also close to all the major highways: 401, 409, 427 & Hwy 27 making it an ideal location for commuters. Top schools like Felix-Leclerc French Immersion Elementary & Transfiguration of Our Lord Catholic School are nearby. Martingrove Gardens Park, Alex Marchetti Park & two other playgrounds are within walking distance from the home. You can enjoy all the parks have to offer: bike trails, outdoor activities, splash pad, baseball diamonds, tennis courts and more. Whether you're looking for a cozy home to settle into or a location that's close to all amenities and transport options, this home has it all. Don't miss the opportunity to lease in this fantastic Etobicoke neighbourhood. (id:50787)
Sutton Group Old Mill Realty Inc.
264 - 1601 Albion Road
Toronto (Mount Olive-Silverstone-Jamestown), Ontario
Rare Opportunity in Prime Albion Road Location! Nestled in a sought-after neighborhood, for first-time buyers and savvy investors alike. Offering 3+1 spacious bedrooms and 3 well-appointed bathrooms, this residence combines comfort with convenience. bachelor unit in basement with private Ent. Step into a bright where natural light fills every room. The generously sized kitchen features , ample storage, and comes fully equipped with essential appliances including a fridge, stove, washer, and dryer. Enjoy the ease , Whether you're settling in or looking for a high-demand rental, this property ticks all the boxes .Located just steps from the TTC , Albion Library, and Albion Mall, with Humber College close by and the upcoming Finch West LRT promising even greater accessibility this home is perfectly positioned for lifestyle and growth. Don't miss your chance to own in one of the city's most connected communities! (id:50787)
Century 21 People's Choice Realty Inc.
303 - 3085 Bloor Street W
Toronto (Stonegate-Queensway), Ontario
Highly Desired and Rarely Available -- Welcome to Suite 303 at The Montgomery, a boutique, sought-after building nestled in the heart of The Kingsway one of Torontos most cherished neighbourhoods. This SOUTH-FACING suite offers over 1,200 sq.ft. of bright, tranquil living space. With soaring ceilings and floor-to-ceiling windows, natural light pours in, highlighting serene views of the private garden and fountain below. The thoughtfully designed layout includes a spacious king-sized primary bedroom, complete with a luxurious four-piece ensuite featuring a deep soaker tub, large walk-in shower, a walk-in closet, linen closet and a sunny south-facing window. From the welcoming foyer, step into a well-appointed kitchen with stainless steel appliances, stone countertops, and a breakfast bar. It seamlessly connects to the open-concept living/dining space and flexible den or formal dining area for special occasions all enhanced by picturesque garden views. The second bedroom is generously sized, offering a double closet, hardwood floors, and another large window overlooking the peaceful gardens. Suite 303 exudes calm, comfort, and sophistication ideal for those looking to downsize without compromise. The Montgomery offers a true boutique lifestyle with 24/7 concierge and security, an exercise room, rooftop party room with expansive terrace, landscaped gardens and a barbecue area -- perfect for large celebrations or simply enjoying a sunset. (id:50787)
Royal LePage Real Estate Services Ltd.
308 - 1055 Southdown Road
Mississauga (Clarkson), Ontario
Step into your exquisite open-concept living space, where soaring 9-foot ceilings and expansive windows invite an abundance of natural light, creating an atmosphere of warmth and elegance across nearly 800 square feet. The versatile den, adorned with French doors and custom roller shades, offers the perfect setting for a private sleeping area or a sophisticated home office. The stunning kitchen is a culinary dream, featuring a stylish backsplash, stainless steel appliances, luxurious granite countertops, and a convenient breakfast bar that seamlessly connects to the vast living and dining area ideal for hosting gatherings or unwinding in comfort. The bathroom is a sanctuary of relaxation, boasting a generous soaker tub alongside a sleek stand-up shower with a glass door. The primary bedroom is a retreat in itself, complete with a semi-ensuite, double closets, and floor-to-ceiling windows that frame picturesque views. Step out onto the tranquil balcony, an idyllic spot for savoring your morning coffee or enjoying a refreshing drink on a warm summer day, all while overlooking the serene Sheridan Creek. This rare gem also includes a coveted tandem parking space, accommodating up to two vehicles, along with a personal storage locker for added convenience. Indulge in state-of-the-art amenities at your fingertips, including an indoor pool, fitness center, party room, library, movie theater, and guest suites, all designed to enhance your lifestyle. Ideally situated just across from Clarkson Go Station, you'll enjoy effortless access to the prestigious neighborhoods of Port Credit, Clarkson Village, Lorne Park, and the stunning waterfront of Lake Ontario, with a quick drive to the QEW. This magazine-worthy residence is ready for you to move in and relish the luxurious lifestyle it offers. (id:50787)
Sutton Group Elite Realty Inc.
508 - 2835 Islington Avenue
Toronto (Humber Summit), Ontario
Remarkable opportunity to own this freshly painted beautiful 2 bedroom and 2 bathroom unit with 958sqft of spacious and functional open concept lay-out. Upgraded kitchen with an extended countertop and built-in Dishwasher. Walkout to balcony with unobstructed views. Primary bedroom with walk in closet. Ensuite upgraded laundry with lots of storage! Enjoy air conditioning system in the unit. Exclusive Underground Parking. Windows to be replaced in 2025 by Condo Corp. Amenities include Sauna, Security System, Gym, and a Rec Room with sitting area and kitchen. Included in your monthly rent are Cable TV, Common Element, Building Insurance, Parking, and Water. Walking distance to Rowntree Mills Park. Steps to public transit and Line 6 Finch West LRT. Easy access to Hwy400 and Hwy 427. ** Refer to floor-plan attached, very spacious 958sqft living space not including balcony. Windows to be upgrades by Condo Corp this 2025. (id:50787)
Royal LePage Estate Realty
62 Quillberry Close
Brampton (Northwest Brampton), Ontario
This meticulously maintained End-unit Freehold Townhouse presents a compelling opportunity for buyers seeking both a comfortable family home and a source of immediate rental income. Being attached-by-garage only lends a sense of privacy often associated with detached homes, a notable upgrade from typical semi-detached or townhouse living. Recently finished Legal Basement Apartment with a separate entrance offers the potential to offset mortgage costs or generate additional financial income right away.*******End-unit location provides a significant advantage in terms of natural light and ventilation with extra windows on the side, creating a brighter and more airy living environment. The property also boasts of being maintenance free landscaped front (stone) and backyard (concrete), updated recently last year, offering appealing outdoor spaces for relaxation and entertaining.*******House offers multiple upgrades like Crown Moulding, Potlights (main floor), California shutters (main floor), Indoor access to Car garage with automatic door opener, Premium Appliances (2022). Inside, the open-concept layout and four generously sized bedrooms ensure ample living space for families or those who frequently host guests or offer enough space for your growing family.*******Furthermore, the townhouse offers impressive square footage (2641Sqft of total living space), potentially rivaling or even exceeding that of some detached houses in the neighbourhood, making it an exceptional value proposition in the market. This combination of income potential, enhanced living quality, and spaciousness makes this end-unit townhouse a rare find in Brampton.******* (id:50787)
Ipro Realty Ltd.
9-9.5 Mary Street
Brantford, Ontario
Excellent Cashflow located steps to the downtown core close to all amenities. Walking distance to the casino, university, colleges and Brantford / Go transit. This up/down duplex is situated on a 61’ x 132’ lot and has a total of 1,785 sq ft with two 3 bedrooms units, each with 1 full bathroom and laundry. The upper unit has a large living room with laminate flooring through 2 adjacent bedrooms. The large renovated kitchen has stylish floors, shaker style cabinetry and all stainless steel appliances including an over-the-range microwave. A third bedroom, full 4 piece bathroom and a laundry room complete the upper level unit. The lower level unit has a ground level entrance into its inviting foyer. New laminate flooring flows through the living room and 2 adjacent bedrooms. The kitchen has a large window allowing in plenty of natural light with space for a kitchen table. A third bedroom, full 4 piece bathroom and a laundry room complete the lower level unit. Total gross rent is $ 4800.00 plus Tenants pay there own Utilities. Oversized double access backyard with room to construct a third auxiliary unit for that extra dwelling. (id:50787)
Bridgecan Realty Corp.
RE/MAX Twin City Realty Inc
78 John W Taylor Avenue
Alliston, Ontario
This lovely detached home at 78 John W. Taylor Way features modern family living in a quiet Alliston neighbourhood combining space, convenience and affordability-making it a must-see property for buyers seeking value and comfort. Featuring 4 bedrooms and 3 bathrooms on the main and upper levels, plus a finished basement with 2 bedrooms and 1 bathroom, ideal for privacy and extra living space. Situated steps away from Boyne Public School, making it convenient for families with school-age children. Enjoy modern living at an affordable price with easy access to Hwy 400 and major urban centers, perfect for commuters. The home's layout is designed to accommodate families or intergenerational households with room to grow. Open-concept layout: Bright and contemporary design with abundant windows, natural light, pot lights, modern fixtures and carpet-free flooring for a clean, spacious feel. Gourmet Kitchen: Large island perfect for cooking and entertaining, floor-to-ceiling modern cabinets, and serene views overlooking a private fenced yard with no back neighbours. Main Level Highlights: Separate dining space (convertible to living room), a versatile office/bedroom with bay windows, powder room, and spacious foyer with ample storage - creating a smooth transition from outside to home life. Upstairs Comfort: Three bedrooms and two bathrooms, including a primary suite with walk-in closet, spa-like ensuite (double sink vanity, soaker tub, stand-up shower), plus a bonus flex space ideal for yoga, reading or media. Finished Basement: Two bedrooms, one 3-piece bathroom, living room and dedicated laundry area - perfect for added privacy in multi-generational living. Prime Location: Steps to Boyne Public School, close to parks, recreational facilities, Tanger Outlet and quick access to Hwy 400 for easy commuting. (id:50787)
Royal LePage State Realty
69 Roxborough Avenue
Hamilton, Ontario
Welcome to 69 Roxborough! This fully renovated steal of a gem nestled in the heart of Crown point west is ideal for first time buyers or investors. The main floor includes a bright living room, separate dining room, fully updated kitchen with new stainless steel appliances and stone counters plus a new stackable washer dryer. Upstairs are 3 spacious bedrooms and a 4 piece bath with updated tiles. The basement boasts a full inlaw bachelor suite with separate entrance, separate laundry and an additional kitchen. Value add in the detached garage and parking space in front. Close to up and coming Ottawa Street, Tim Horton's stadium, schools and a community centre with splash pad/ice rink, this neighborhood is ideal for families. Perfect for someone looking to offset their mortgage with additional rental income, or for the multi-generational family needing more space. Book your showing today! (id:50787)
Rock Star Real Estate Inc.
34 Geddes Crescent
Barrie (Northwest), Ontario
Discover the perfect blend of style, space, and versatility in this beautifully updated 3+1 bedroom home, ideally situated in one of Barrie's most sought-after neighbourhoods. Flooded with natural light, this tastefully curated home features an open-concept layout. Thoughtfully designed to feel spacious and open, it maximizes every square foot.The standout feature? A magazine-worthy kitchen with striking wood beams, clean lines, and ample storage. Perfect for everyday living and effortless entertaining. The bright living room flows seamlessly onto a large, private deck, ideal for relaxing or hosting guests. Upstairs offers three spacious bedrooms and a sleek, renovated bathroom. The lower level presents incredible flexibility with a legal walkout secondary suite, providing the perfect opportunity for rental income, multi-generational living, or an extended in-law suite tailored to suit your lifestyle. Just minutes to Highway 400 and steps to Sunnidale Park, with great schools and shopping nearby, this is your chance to own a truly exceptional home in a prime location. (id:50787)
Century 21 B.j. Roth Realty Ltd.
36 - 175 Stanley Street
Barrie (East Bayfield), Ontario
Proud to present this people pleasing property! Welcome to this stylish, immaculately maintained, fully finished home nestled in an unbeatable location just minutes to elementary schools, a rec centre, major shopping, golf, and quick access to commuter routes. Step inside from the covered front entrance into a welcoming foyer, complete with a cozy den and convenient 2-piece bath on the lower level. On the main level you'll find the bright and modern kitchen, featuring quartz countertops & tile floors. This is combined with the dining area, and a walkout to a private backyard with both a patio and elevated deck perfect for relaxing or entertaining. The spacious living room, with gleaming hardwood floors is beautifully bright and features a walk out to a cozy balcony overlooking the quiet street, perfect for enjoying an evening beverage. Upstairs, the second level boasts three generous bedrooms, including a primary suite with a 4-piece ensuite, an additional 4-piece main bath, and a handy laundry closet. With beautiful finishings throughout, inside entry from the single attached garage, and exceptional pride of ownership, this home truly shows to perfection. All appliances are included including a range and dishwasher installed last year. Shingles re-done in 2024. (id:50787)
RE/MAX Hallmark Chay Realty
28 Timber Wolf Trail
Springwater (Minesing), Ontario
Welcome to this exceptional SL Whitty custom bungalow, perfectly positioned on an upscale cul-de-sac in Snow Valley. Backing onto protected green space with unobstructed views of the ski hills, this home offers over 4,100 square feet of finished living space and a seamless blend of luxury, comfort, and timeless craftsmanship. Vaulted ceilings create a grand first impression, while the chefs kitchen is both beautiful and functional with an induction cooktop, built-in wall oven, Bosch dishwasher, premium KitchenAid appliances, and a reverse osmosis system. Ideal for entertaining, the integrated ceiling speaker system flows through the kitchen, primary ensuite, basement, and covered composite deck, offering effortless ambiance in every space. The spacious primary retreat features a spa-like ensuite and a walk-in closet, while the finished basement with 9-foot ceilings adds flexible space for relaxing, working, or hosting. Additional highlights include a 3-car insulated garage with silent openers, Hunter Douglas window treatments, central vacuum, an AprilAire air filtration and humidifier system, and a walkout to beautifully landscaped gardens that blend into the natural surroundings. Located just minutes from scenic trails, year-round recreation, and only 15 minutes to Barrie. This is a rare opportunity to own a truly exceptional home in one of Simcoe County's most desirable communities. (id:50787)
Keller Williams Experience Realty
1007 - 9471 Yonge Street Nw
Richmond Hill (Observatory), Ontario
Welcome to the luxurious Expression Condos on Yonge! This bright and spacious corner suite features a functional 2-bedroom split layout with 2 modern washrooms, offering 788 sq. ft. of stylish living space. Enjoy elegant wide plank laminate flooring, floor-to-ceiling windows that flood the unit with natural light, and an open-concept living/dining area perfect for entertaining. Step outside to 2 oversized premium balconies for fresh air. Conveniently located within walking distance to Hillcrest Mall, and just an 8-minute drive to the Richmond Hill GO Station. A perfect blend of comfort, style, and location don't miss this opportunity! (id:50787)
Ipro Realty Ltd.

