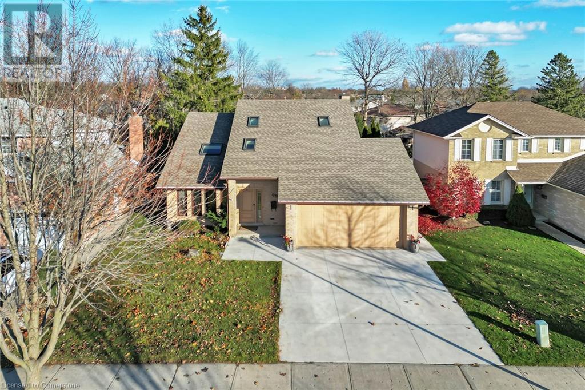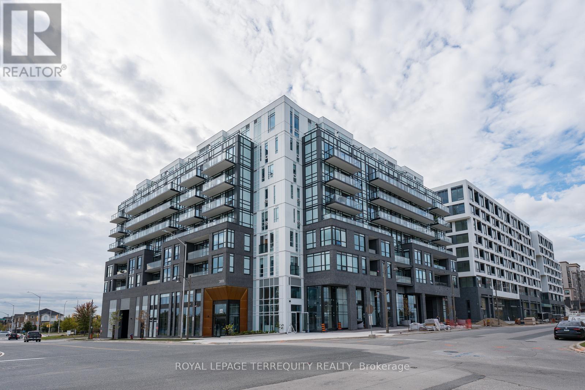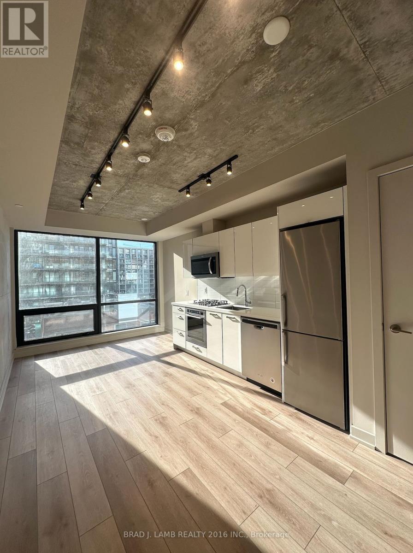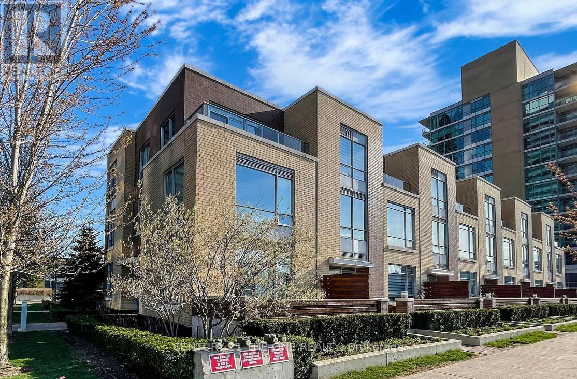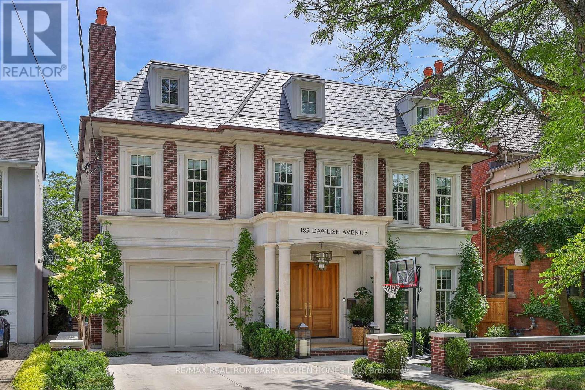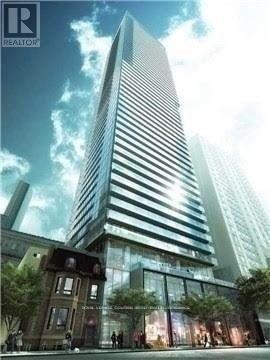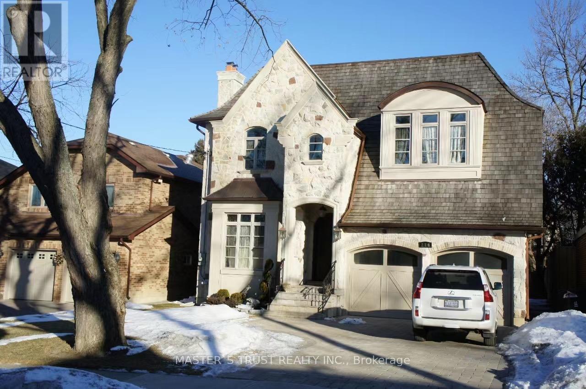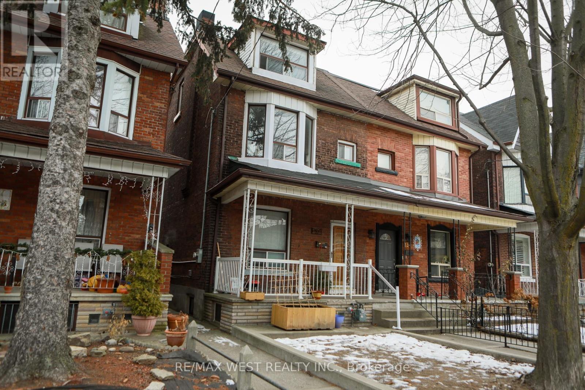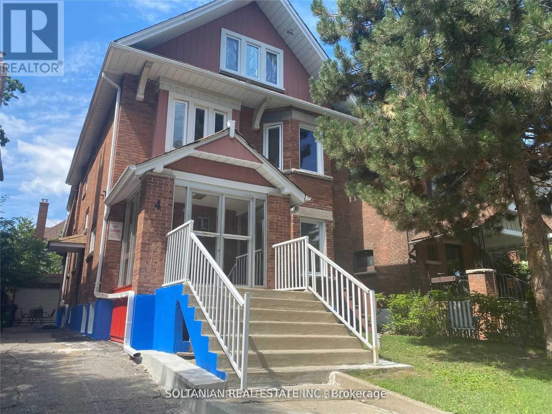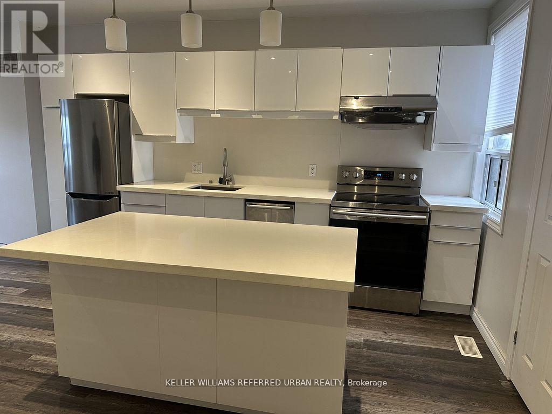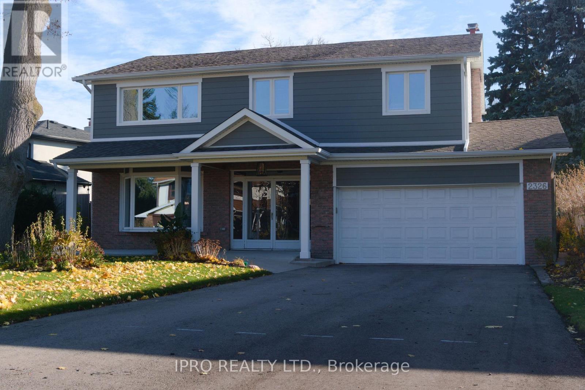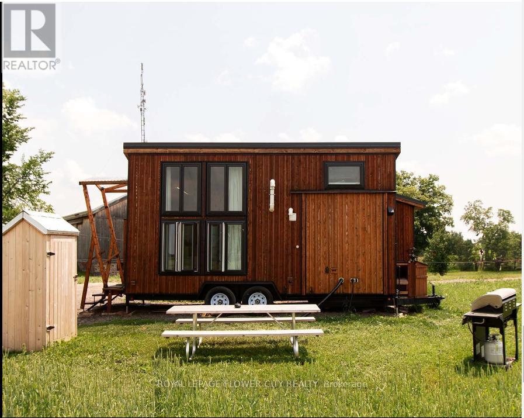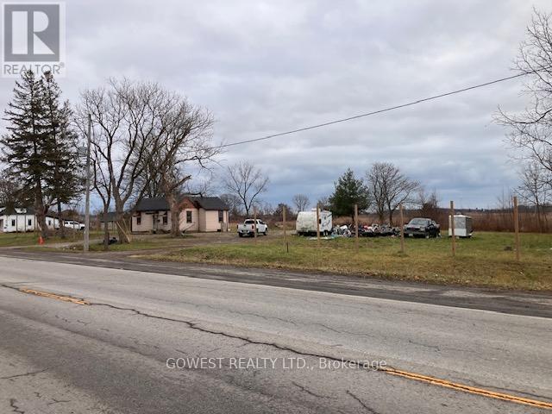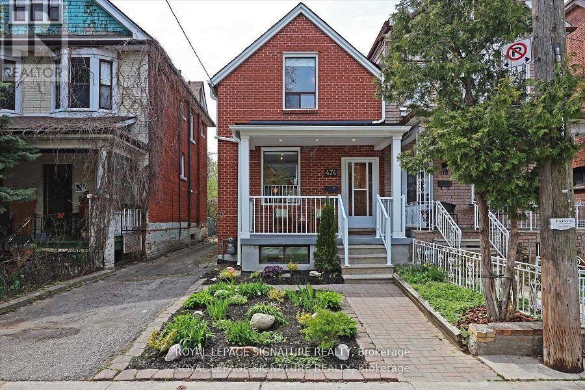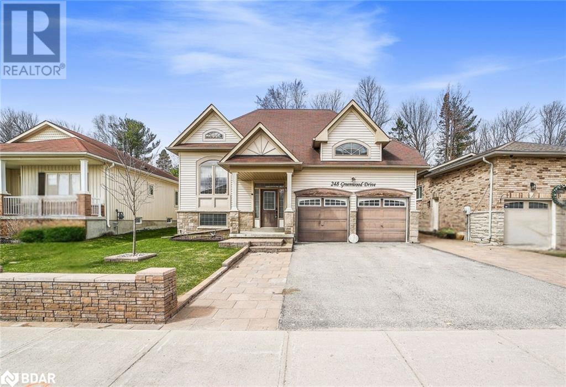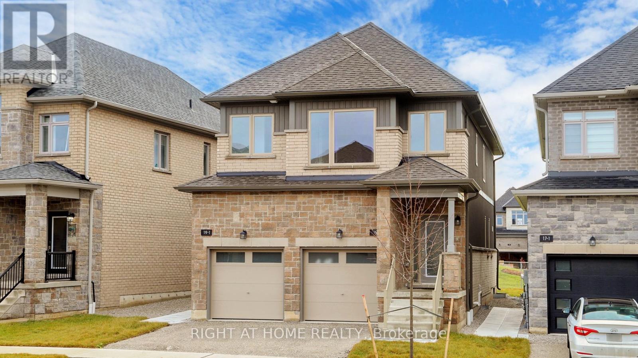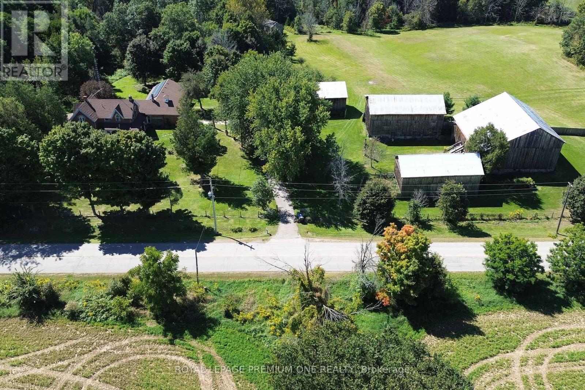99 Westwinds Drive
London, Ontario
2-Storey Family Home on a Mature Treed yard Nestled on a scenic lot backing onto lush greenspace, this home offers the perfect blend of comfort and convenience in a sought-after neighbourhood. The living room was renovated and expanded in 2012, creating a more open and spacious design. It features vaulted ceilings, a cozy gas fireplace, and oversized windows that offer stunning views of the peaceful backyard. Hardwood flooring flows throughout the main level, with formal living and dining rooms offering additional space for gatherings. Upper floor, three good-sized bedrooms include a large primary bedroom with a 3-piece ensuite and ample closet space. The second level also features a bright 3-piece bathroom with a skylight. The finished basement offers versatility with an additional bedroom, a 2-piece bathroom, and a rough-in shower. Private backyard oasis, complete with an oversized deck, a gas line for a BBQ, and a gate leading to a walking trail. This breathtaking outdoor space is perfect for entertaining or relaxing in nature. This home is a rare gem in a family-friendly neighbourhood close to shopping, restaurants, schools, and amenities. Roof Shingles 2021, Furnace 2024, Front Driveway 2023, Bathroom Shower 2022, Sum-pump 2024. (id:50787)
Exp Realty Of Canada Inc
Ph 802 - 3005 Pine Glen Road
Oakville (1019 - Wm Westmount), Ontario
Brand new 2 bdrm Penthouse unit never lived in! Buy directly from the Builder. The Bronte suites are designed and finished in renowned style, with premium plank laminate flooring, sleek modern cabinetry, quartz countertops, under lighting cabinetry, stainless steel appliances, roller shades, 10 ft smooth ceilings + much more. 1 parking & 1 locker is included. Residents enjoy fantastic amenities such as the gym, library/TV room, private dining area, dog wash, outdoor terrace with fire pits and BBQ stations. Located in the heart of Oakville, mins from the Bronte GO, hwy 403 and Oakville Trafalgar Hospital. A short walk brings you to Fourteen Mile Creek Park for everyday adventures and walks! **EXTRAS** Builder Warranties & Tarion (id:50787)
Royal LePage Terrequity Realty
27 Admiral Crescent
Angus, Ontario
Stunning end-unit townhome, fully move-in ready! The main floor boasts an open-concept layout with bright and spacious living areas. Enjoy an eat-in kitchen complete with stainless steel appliances, a stylish mosaic glass tile backsplash, and walkout access to a fenced yard and deckperfect for outdoor relaxation. Convenient inside entry from the garage with room for storage. Upstairs, find 4 bedrooms, including a primary suite with a full ensuite bathroom. The finished basement offers a massive rec room with a cozy fireplace, a dedicated laundry room, and ample storage space for all your needs. This home is located minutes from all amenities such as shopping, schools, trails, recreation centre and minutes drive to Base Borden, Alliston and Barrie. (id:50787)
Keller Williams Experience Realty Brokerage
407 - 458 Richmond Street W
Toronto (Waterfront Communities), Ontario
Step into urban sophistication at Woodsworth Condos! This sleek and contemporary junior 1-bedroom suite offers up a stylish living space with soaring 9-ft ceilings, modern finishes, and an unbeatable downtown location. Features gas Cooking, Quartz Countertops, And Ultra Modern Finishes. All the amenities you need, including Gym & Party/Meeting Room. Walking Distance To Queen St. Shops, Restaurants, Financial District & Entertainment District. **EXTRAS** Stainless Steel (Gas Cooktop, Fridge, Built-In Oven, Built-In Microwave), Stacked Washer & Dryer. (id:50787)
Brad J. Lamb Realty 2016 Inc.
Lower - 109 Baltray Crescent
Toronto (Parkwoods-Donalda), Ontario
Beautifully Renovated Home In Great Location. Bright Generous Size Bedrooms With Windows And Storage. Open Concept Living Room With A Modern Kitchen, Upgraded Bathroom, New Floor, Central New A/C. Very Comfortable Home For Young Professionals And Family. Tenant Is Responsible For 40% Of The Total Utilities. (id:50787)
RE/MAX Hallmark Realty Ltd.
1002 - 717 Bay Street
Toronto (Bay Street Corridor), Ontario
Welcome to the best value in the Bay corridor area Stylishly Updated 2 Bed + Den & 2 full Bath 1080 Sq Ft Suite. Modern Kitchen With Ample Storage And Stainless Steel Appliances. Over Sized Master Has Walk-In Closet (Cabinetry Included) And Spa Bath With Sep Shower And Jetted Tub. Den Is Perfect For Home Office Or Extra Bed For Guests. The unit comes with all the furniture's TV kitchen equipment's. Amenities Include Gym, Pool, Roof Top Garden And Concierge. Amazing Price For A Suite This Size In The Center Of The City. Walk To University's, Financial District And Hospitals **EXTRAS** Stainless Steel Range, Fridge, Microwave And Dishwasher. Washer/Dryer, All Light Fixtures, Window Coverings, Cabinetry In Master Closet, Storage Locker And Parking. Note: Condo Fee Includes Heat, Hydro And Cable Television (id:50787)
Royal LePage Real Estate Services Ltd.
Th11 - 25 Singer Court
Toronto (Bayview Village), Ontario
Shared Accomadation. 2nd Bedroom with Shared Bathroom Generous Size Bdrm Living in a Low-density Townhouse with Various Condo Amenities. Located Steps To Ttc/Subway, Ikea, Canadian Tire, Shops, Schools, Hospital & Mins To 401, Dvp, Bayview Village & Fairview Mall. Students are Welcome. (id:50787)
Century 21 The One Realty
185 Dawlish Avenue
Toronto (Lawrence Park South), Ontario
An Exceptional, Newly Built Residence Featuring State-Of-The-Art Design And Luxurious Upscale Finishes. Builders Own Creation. Located In The Highly Prestigious Lawrence Park Enclave And Crafted By Renowned Architect Peter Higgins. Approximately 8,000 SqFt Of Living Area. Meticulous Crafted Timeless And Classic Georgian Red Brick And Limestone Ext. Slate Rf. The Utmost In High End Finishes. Extensive Millwork And Brushed Brass Finishes. One Of A Kind Kitchen Open To Great Room Ideal For Grand Entertaining And Family Life. Private Prim Bdrm. Retreat W/ Lavish 6 Pc Ensuite, Dressing Rm And Juliette Balcony. Chevron Oak Floors W/ Radiant In-Floor Heating Throughout. Sprawling L/L Enjoys W/O To Private Grdns, Rec Rm, Theatre, Gym And 1 Additional Bedroom. Exquisite Resort Like South Gardens W/Pool, Limestone Terraces, Lush Greenery And Yr Round Hot Tub. Truly A Lifestyle Estate! **EXTRAS** Top Of The Line Appliances. Radiant Heated Flrs T/O. Central Air. Egd+Remote, Sec. Cams., Alarm Sys., Home Automation, Cvac, B/I Speakers. Ring Sys. Multiple Fps. All Elfs. Window Covs. Hwt Owned. S Copper Eaves. Ridley Windows. (id:50787)
RE/MAX Realtron Barry Cohen Homes Inc.
17 Paddock Court
Toronto (St. Andrew-Windfields), Ontario
What Everybody Wants! Large Home, South Lot Which Pies Out to 92' Rear Yard Width, On 6-Home Cul-De-Sac. Located In The Coveted Windfields-St. Andrew-York Mills Neighbourhood. Custom Built Residence. Over 8,300 Sq. Ft. Of Opulent, Living Area. 10Ft Ceiling On Main. Finest In Luxury Appointments. Rare 4-Car Garage Parking. Designed For Fam Living & Elegant Entertainment. Surrounded By Exquisite Landscaping & Towering Trees. Circular Driveway & Formal Stone Stairway To Outstanding Front Entrance. Magnificent Grand Foyer W/ Marble Floor & Graceful Staircase. Custom HW Flrs W/ Perimeter Inlay In Principal Rooms & Upper Hallway. Main Flr Family Rm W/Fireplace & Sunroom. Chef's Kit. W/Breakfast Area, Island & Walk-Out To Terrace. Classic Dark Wood Library W/Built-In Bookcases & Desk. Secluded Primary Bedrm Suite W/6-Pc Marble Ensuite & Fireplace. 4 Large Bedrms W/4-Pc Ensuites Plus Lower Level Bedrm. Walk-Out Lower Level To Patio & Yard. Surrounded By Renowned Schools, Minutes From Don Valley & Hwy. 401 For Convenient Suburban City Living. **EXTRAS** Eight Skylights, Toro Sprinkler System, Four Car Garage, Spa Area, Second Kitchen. Two Bedroom Photos Are Virtually Staged (id:50787)
RE/MAX Realtron Barry Cohen Homes Inc.
605 - 15 Grenville Street
Toronto (Bay Street Corridor), Ontario
Fully Furnished Luxury Karma Condo with 2 beds, Over 500 Feet, At Yonge & College, 9 Foot Ceiling, Ceiling To Floor Glass Exterior Wall, 1 Br + Large Balcony, Open Concept, 6 Appliances, Steps To Subway, Close All Amenities-Ryrson & U Of T.. Lease With Furniture: Bed, Table, Sofa. **EXTRAS** Fridge, Stove, Dishwasher, Microwave, Front Loading Stacked Washer & Dryer+ Fully Furnished. (id:50787)
Royal LePage Golden Ridge Realty
148 Munro Boulevard
Toronto (St. Andrew-Windfields), Ontario
Welcome to this breathtaking architectural masterpiece crafted by Casa Unique Homes, nestled in the prestigious York Mills neighbourhood! This custom-built residence offers an unparalleled blend of elegance, sophistication, and modern comfort, showcasing impeccable craftsmanship and high-end finishes throughout. Boasting 4+1 bright and spacious BR and approx 6,256 sqft. of luxurious living space.The heated smart snowmelt driveway, front steps, and porch provide year-round convenience, while the elevator seamlessly connects all levels. The gourmet chefs kit features a stunning grand center island, natural Italian marble counter tops, top-tier Wolf and Subzero appliances, and custom designer cabinetry with built-in organizers by ArtHaus. The open-concept fam room is a showstopper, highlighted by a natural bookmatched Panda marble gas fireplace.The serene primary suite is complete w private walkout balcony, two custom walk-in closets, and gas fireplace framed by exquisite natural marble. The spa-like 6-ensuite with a steam sauna, smart bidet toilet, Rubinet brass luxury faucets, heated floors, and designer millwork and vanities.The walk-out basement offers heated floors, a private in-law suite, wet bar with a natural leathered stone countertop, and even a dog wash and pet shower. The zen garden, spa with a cedar dry sauna, jacuzzi, and designer tile finishes complete this level of ultimate relaxation.Additional highlights include a beautiful staircase adorned w handcrafted 14K gold accents, marble foyer w brass inlay, a natural limestone faade, and mahogany front door. The fully smart home integrates Control4 Alexa, smart blinds, and a built-in speaker system throughout. The lush, pool-sized backyard is landscaped to perfection and features a cozy fire pit and sitting area, ideal for entertaining or unwinding.Located just steps from York Mills, the Granite Club, shopping, restaurants, and major highways The pool permit is approved, and the installation will begin soon. (id:50787)
Soltanian Real Estate Inc.
Sj2 - 280 Spadina Avenue
Toronto (Kensington-Chinatown), Ontario
Located In The Iconic Dragon City Mall! Steps from TTC In The Bustling Intersection of Spadina & Dundas Intersection! New Tenants Have The Options Of Purchasing All Claw Machines At The Appraised Discounted Price! **EXTRAS** Tenant pay HST, Hydro, and TMI ($19,445.59 for 2024 & Property Tax $5,750.58 for 2023) (id:50787)
Century 21 Kennect Realty
216 Parkview Avenue
Toronto (Willowdale East), Ontario
Magnificent Residence,Custom Design Home By Well Known Builder. Architectually Designed Foyer & Hallway With Smooth Coffered Ceiling Dressed W/Wainscotting. Custom Signature Cabinetry Complete With Granite Counter Top, Rectangular Stainless Steel Under Mount Sink With Tile Backsplash. Finished W/O Basement With Fully Roughed In Home Theatre! (id:50787)
Master's Trust Realty Inc.
19 Vernham Avenue
Toronto (St. Andrew-Windfields), Ontario
Exquisite Contemporary Residence Nestled In The Prestigious Windfields Neighbourhood. Built-Custom By Its Owner - No Cost Spared. This Stunning Home Boasts An Impressive 80' Frontage, Offering Grandeur And Space Both Inside And Out. Approximately 5,300SF + 3,100 L/L. Step Inside To Discover Soaring Ceilings And Abundant Natural Light Streaming In Through Elegant Skylights. Features A Large Living Room With A Two-Sided Fireplace, Perfect For Entertaining. Adjacent Is The Elegant Dining Room, Overlooking The Expansive Backyard A Serene Backdrop For Meals And Entertaining. The Chef's Kitchen Is A Culinary Haven, Complete With A Centre Island, Breakfast Area And Walk-Out To A Beautiful Backyard Terrace. Expansive Primary Bedroom, Flooded With Natural Light And Featuring A Luxurious Marble 5-Piece Ensuite Bathroom And A Spacious Walk-In Closet. The Additional Bedrooms Are Equally Inviting With Double Closets And Broadloom Flooring. The Lower Level Is An Entertainer's Dream, Featuring A Massive Recreation Room With Built-In Speakers And A Wet Bar. A Fifth Bedroom Offers Flexibility, While A Sauna/Spa Area Provides The Ultimate Relaxation Retreat. Outside, The Backyard Oasis Beckons With A Refreshing Pool And Terrace, Accessed Conveniently From The Lower Level Walk-Up. Steps To Renowned Schools, Shops And Eateries. **EXTRAS** 2 Car Garage, Miele DW, Paneled F/F, Gas Range Stove Top, Double Wall Oven, Maytag Dryer, GE Washer (id:50787)
RE/MAX Realtron Barry Cohen Homes Inc.
25 Misty Crescent
Toronto (Banbury-Don Mills), Ontario
West Coast Stylings - Rich In Design, Flow And Amenities. Rare Offering Of Such A Luxury Upscale Residence In Windfields. Nestled On A Prestige And Serene Forested Lot With Un-Noticed Access To Windfields Park. Continually Upgraded Family Home Features Architectural Brilliance In Every Detail. Over 9000 SqFt Of Living Area. Expensive Rooms. Dramatic Sunken Areas For Entertaining. Main Level Presents Double-Height Ceilings, Custom Skylights & Marble Floors. Beautifully Appointed Dining Room W/ Built-In Wet Bar, Expansive Living Room W/ Bespoke Edward Fields Carpeting & Lush Garden Views. Newly Renovated Chefs Kitchen W/ High-End Appliances, Indoor BBQ, Walk-Out Terrace, Sunlit Breakfast Area & Floor-To-Ceiling Windows. Artfully Designed Family Room Showcasing Double-Height Vaulted Ceilings, Walk-Out, Gas Fireplace W/ Marble Surround & Integrated Media Centre. Gracious Primary Suite W/ Bespoke Craftsmanship, Marble & Silk Floors, Designer Lighting, Gas Fireplace, Expansive Walk-In Wardrobe & Opulent 6-Piece Ensuite. Elegant Second Bedroom W/ Three-Piece Ensuite. Third & Fourth Bedrooms W/ Shared Ensuite & Additional Fifth Bedroom. Stylish Newly-Renovated Entertainers Basement W/ Expanded Wet Bar, Fireplace W/ Bookmatched Marble Surround, Full-Wall Windows, Walk-Up Access To Outdoor Pool, Cedar Sauna, Rec. Room, Vast Wine Collection Room W/ Compressor Cooling & Nanny Apartment W/ Separate Kitchen Space, 4-Piece Bath & Bedroom. New Heated 9-Vehicle Circular Driveway & 2 Dual-Vehicle Garages. Outstanding Backyard Retreat Offers Unparalleled Tree-Lined Privacy, Masterful Landscape Design, Oversized Inground Pool & Covered Outdoor Bar. Highly Sought-After Location Bordering Nature Trails & Parkland, Minutes From Granite Club, 3 Top Rated Golf Course & Top-Rated Public And Private Schools. **EXTRAS** See Sched B (id:50787)
RE/MAX Realtron Barry Cohen Homes Inc.
Main - 132 Grace Street
Toronto (Trinity-Bellwoods), Ontario
Renovated One Bedroom Apartment On The Main Level Of House. *** Utilities Included*** Central A/C to be installed this spring. Street Parking available w/permit. One Of The Best Sought After Locations In Toronto, Steps To Little Italy, Trinity Bellwoods Park, restaurants, Bars, TTC. Close To Schools And Other Amenities. **EXTRAS** ***furnished unit*** **Private Separate entrance** 4 piece bath w/tub. Stainless steel kitchen appliance, gas stove. Utilities included. **Central A/C to be installed this spring. (id:50787)
RE/MAX West Realty Inc.
459 Tennyson Drive
Oakville (1020 - Wo West), Ontario
Nestled on a spacious 60x125 ft lot, this beautifully updated 3-bedroom, 2-bath detached home offers both charm and modern conveniences with fully fenced private yard. Steps to Cultural Centre, Transit & Highways. (id:50787)
RE/MAX Realty One Inc.
RE/MAX Real Estate Centre Inc.
65 Long Branch Avenue
Toronto (Long Branch), Ontario
Outstanding Investment Opportunity in a Highly Sought-After Location. Unlock the potential of this remarkable property, ideally situated less than 1 km from the Long Branch GO Station. Boasting a spacious 50 ft frontage and 100 ft depth, this lot presents endless possibilities for development, including multi-unit residential projects, townhomes, semis, semi duplexes, or even an apartment building. Its RM zoning offers exceptional flexibility, making it a prime candidate for maximizing your investment returns. Located in a thriving community with abundant amenities and excellent transit connectivity, this property provides an unparalleled opportunity. Whether you're planning to Live, develop, renovate, or divide the lot, this is your chance to capitalize on a rapidly growing area in high demand. Don't miss the opportunity to transform this versatile space into a lucrative urban development. **EXTRAS** Fridge, Stove, Dishwasher, Microwave, Hood, Washer & Dryer (id:50787)
The Agency
24 Fife Street
Hamilton, Ontario
Well-maintained & updated home at an affordable price! Located just minutes from schools, transit,& popular amenities like Tim Horton's field,Bernie Morelli Recreation Centre, the renovated Playhouse Cinema and the trendy Ottawa St.shopping district.Truly a rare find that is sure to impress. Attention to detail has gone into updating & renovating this property. New doors, trim,& baseboards throughout give the home a fresh and modern feel, while the modern kitchen boasts quartz counter tops & a ceramic backsplash, perfect for cooking & entertaining. The partly fin/ bsmt offers a versatile space that can be used as an office, hobby room, or even a teenager's gaming/rm. The second flr is a haven of comfort & style, with a generous primary bed/rm featuring a built-in window seat, custom headboard with ample storage shelving & the bonus of extra closets with plenty of storage space is a dream come true for anyone who values organization & convenience. Two additional bdrms & a custom shoe closet that is every woman's dream complete the upstairs layout. The loft area makes a great fam/rm or guest room, providing a cozy & intimate space for relaxation & entertainment. Create cherished memories in the backyard with many perrenials & greenery to keep you cool. Recent updates include Furnace/central air were replaced in 2017 & the shingles were replaced in 2021. A new breaker panel with an ESA certificate, issued in April 2024. Call to view today before I say sorry it's SOLD (id:50787)
RE/MAX Escarpment Realty Inc.
2006 - 105 Champagne Avenue
Ottawa, Ontario
In the heart of Ottawa, Amazing Very bright Corner Unit, Fully Furnished, Freshly Constructed In 2021. This Unit Is Located On The 20th Floor, With A Sunny View, With Two Bedroom And two stylish bathrooms, The Main Living Space Is Smartly Laid Out With An Open Concept Kitchen Includes Stainless Steel Appliances, Quartz Countertops, Top-of-the-line laminate & Tile Flooring. In Unit Laundry. Whether you choose to move in or rent it out, 24Hr Concierge/Security. Fantastic Location With Walking Distance To Public Transit, O-Train, the Civic Hospital, Dow's Lake, Restaurants And Short Commute To Carleton University. This isn't just a home it's a gateway to a lifestyle of comfort and convenience. **EXTRAS** Building Amenities Include Exercise Room, Quiet Room, Pool Table And Common Area And Daily Entertaining Activities. The Low Condo Fees Include Utilities Like Heat, Water, Wi-Fi And The Owner Only Has To Pay For Electricity. (id:50787)
RE/MAX Real Estate Centre Inc.
4 Glenholme Avenue
Toronto (Corso Italia-Davenport), Ontario
A Solid Property in Corso Italia. 4 One Bedrooms, 1 Bachelor APARTMENTS PLUS two rooms unit in the basement. TOTAL RENT = $9113.00 MONTHLY, $109356 current rent. plus garage and laundry income if rented additional $3600.00 annual income. Tank less water heater & boiler are rental. 200 Amp upgraded service. All utilities are included in rents. Long driveway to A double garage. new coin operated washer & dryer set for extra income. **EXTRAS** Seller, Listing Brokerage and Selling Brokerage does not warrant legality and retrofit status of the building. Buyer must do due diligence. property sold as is. (id:50787)
Soltanian Real Estate Inc.
2 - 735 Dupont Street
Toronto (Dovercourt-Wallace Emerson-Junction), Ontario
Discover this beautifully renovated 1-bedroom unit on the 2nd floor, perfectly situated near the vibrant Wychwood, Annex, and Emerson Wallace neighbourhoods. With all utilities and parking included, this home offers unbeatable value and convenience. Enjoy modern features like central A/C, a sleek stainless steel kitchen with a dishwasher, fridge, and stove, plus the added luxury of your own ensuite washer and dryer. Commuting is easy with the 63 Ossington bus just a 5-minute walk away, giving you quick access to the TTC. This incredible home combines style, comfort, and convenience in one perfect package. Don't miss it book your showing today! (id:50787)
Keller Williams Referred Urban Realty
2326 Kenbarb Road
Mississauga (Cooksville), Ontario
Incredible opportunity! Spacious 4 bedroom home in high demand Gordon Woods area in Cooksville. This spacious two storey detached house is situated on a premium lot. Hardwood through out, huge living & dining area, separate family room filled with natural light, sliding doors and gas fireplace. Kitchen with breakfast area walk out to backyard oasis, A must see! Easy access to QEW, hospital, schools, trails and park. The Upper Level features four large bedrooms, including a primary bedroom with ensuite & walk-In closet. Large two car garage and long driveway provide ample parking. Updated front Veranda and surrounding cement landscaping. This private street location is bursting with families and community street events! **EXTRAS** Garage Remote (id:50787)
Ipro Realty Ltd.
4023 3rd Line
King (Schomberg), Ontario
Discover the perfect blend of minimalist living and modern design with this stunning tiny home. This model offers a sleek, compact layout that maximizes every square foot, featuring a cosy living area, a fully functional kitchen, and a stylish bathroom. Thoughtful details like large windows flood the space with natural light, creating an airy, inviting atmosphere. Built with high-quality materials and sustainable practices, this tiny home is ideal for those seeking a simpler, eco-conscious lifestyle. Whether as a primary residence, vacation retreat, or rental property, this turnkey tiny home delivers comfort, style, and functionality in a beautifully designed package. Don't miss the chance to own a piece of innovative living! NO LANDED INCLUDED. 10-YEAR WARRANTY INCLUDED **EXTRAS** Energy-efficient design, premium appliances, smart storage solutions, modern fixtures, spacious loft bedroom, large windows, outdoor deck, sustainable materials, low-maintenance, move-in-ready. Perfect for modern, eco-conscious living. (id:50787)
Royal LePage Flower City Realty
20 Fitzwilliam Avenue
Richmond Hill (Oak Ridges Lake Wilcox), Ontario
Welcome to one of the best luxury basement apartments in the heart of Richmond Hill. Separate laundry, entrance and dish washer. Very practical layout. Minutes away from highway 404 and famous Lake Wilcox. Very close to Yonge St. Bathroom and kitchen are brand new. You move in and you never move out. 1/3 utilities payable by the tenants. (id:50787)
Chestnut Park Real Estate Limited
138 - 331 Broward Way
Innisfil, Ontario
Short Term Rental Available Within This Fully Furnished & Equipped 2-Storey Boardwalk Condo, With Private Entrance & 1 Underground Parking Spot. Beautifully Designed & With Everything You Need, Just Bring Your Clothes & Toiletries. This Spacious Unit Sleeps 7 Family Members! Enjoy Entertaining On This Large Western Exposure Terrace With Views Of The Newly Built Sunseeker, The Lake Club & The Nature Preserve. Down Time Could Be Spent Playing Golf At The Nest Golf Couse, Stroll Or Cross Country Ski Thru The Nature Preserve, Dine At One Of The Many Restaurants, Shop Or Just Enjoy Drinks & Musical Entertainment, & So Much More. (id:50787)
Sutton Group-Admiral Realty Inc.
14 Cambray Road
Vaughan (Patterson), Ontario
Luxury freehold townhouse in Vaughan. Very spacious 2-storey building with 9 ft ceiling, large windows and lots of daylight, located near Yonge and 16th, close to Hillcrest Mall, public transport, restaurants and Gym. 3 Spacious bedrooms with walk-out basement and beautiful backyard. **EXTRAS** tenant is responsible for all utilities (id:50787)
Century 21 Heritage Group Ltd.
29 Eves Court
Newmarket (Glenway Estates), Ontario
A Rare Opportunity! Fantastic Home On Huge Diamond Shaped Lot In Glenway Estates! Located On A Quiet Court, This Delightful Home Features An Updated Kitchen With Quartz Counters, Backsplash & Tons Of Storage, Inviting Family Room With Focal Gas Fireplace & Walk-Out To Sensational Backyard, Approx. 200' Deep, With Beautiful Deck & Inground Swimming Pool. Nicely Finished Basement With Above Ground Windows, Fireplace & Bedroom. Updates Including Windows, Furnace, AC & Shingles. Excellent Location Only Steps To Upper Canada Mall, Transit, Great Schools, Parks, Ray Twinney Recreation Complex & Much More! Your Search Ends Here! **EXTRAS** Inclusions: Pool Heater, Gas Fireplace x2, All Shelving In Basement & Garage. All Windows (2023), Broadloom (2023). (id:50787)
RE/MAX Hallmark York Group Realty Ltd.
20817 Mccowan Road
East Gwillimbury (Mt Albert), Ontario
Discover the epitome of multi-family living with this exquisite property, encompassing about 5,230 square feet of luxurious space. Nestled on a scenic 3.88-acre plot, surrounded by mature trees and alongside a peaceful river, this estate includes a main 3,130 sq ft bungalow and a 2,100 sq ft guest bungalow. The main home offers four bedrooms, three bathrooms, and an open, modern kitchen that integrates effortlessly with the expansive living and dining areas, ideal for hosting gatherings. Highlights include premium flooring, pot lights, updated appliances, and newly installed HVAC systems.The guest bungalow, equally impressive and recently renovated, provides three bedrooms and three bathrooms, adding both comfort and flexibility.Located at 20817 McCowan Road, this estate transcends the typical home; it's a secluded retreat that blends luxury, peace, and nature, yet remains close to East Gwillimbury's finest amenities. (id:50787)
RE/MAX Hallmark Polsinello Group Realty
Exp Realty
B10 - 9610 Yonge Street
Richmond Hill (North Richvale), Ontario
Prime opportunity in the heart of Richmond Hill. This 579 sq. ft. retail condominium is located on vibrant Yonge Street, offering exposure and accessibility. Currently operating as an optical store, the space is fully equipped and ideal for optometrists, eyewear retailers, or healthcare businesses. Zoned for general commercial use, it suits a variety of other purposes. Features include rear customer parking, a high Walk Score of 89, and steady foot traffic. Surrounded by residential and commercial developments, this location offers strong growth potential. Perfect for end-users or investors seeking a ready-to-go space. **EXTRAS** Accessible washroom and an exam room. $697.88 monthly condo fee includes water and building insurance (id:50787)
RE/MAX Hallmark Shaheen & Company
Century 21 Atria Realty Inc.
82 Strickland Drive
Ajax (Central West), Ontario
This stunning basement apartment offers approximately 1,300 sq. ft. of living space in a highlysought-after area. Its rare to find a basement like this, featuring a spacious living room and diningroom with a large open-concept layout. The unit includes two generous bedrooms, providing amplecomfort. Laminate flooring and pot lights are installed throughout. It has its own separate entrance foradded privacy and convenience. Furthermore, it's just a short stroll to Pickering Heights School,making it an excellent option for families. Dont miss this fantastic opportunity to live in a primelocation! (id:50787)
RE/MAX Royal Properties Realty
Bsmt - 739 Pharmacy Avenue
Toronto (Clairlea-Birchmount), Ontario
Clean, Bright, Carpet-Free 2 Bedroom Basement Apartment with one Washroom. Separate Private Entrance. Steps to Shopping Mall, Grocery Stores, Restaurants, Parks & Steps to TTC. Includes 1 Parking Spot and Utilities. Internet Included. No Parties, No visitors allowed for Overnight Stay. Preferably a family of 2 Adults & 2 Kids or Maximum of 3 Adults. Tenant Insurance Required, No Smoking & No Pets. (id:50787)
RE/MAX Ace Realty Inc.
Lower - 33 Mountainside Crescent
Whitby (Rolling Acres), Ontario
Welcome To This Delightful 2-Bedroom, 1-Bathroom Lower-Level Unit Nestled In The Heart Of The Highly Sought-After Rolling Acres Community. Providing The Ideal Combination Of Comfort And Convenience, This Newly Built Unit Comes With Its Own Private Entrance. It Features A Generously Sized Living Room, Perfect For Both Relaxation And Entertaining, And A Kitchen Equipped With Brand New Appliances, Offering A Modern And Functional Space For All Your Culinary Adventures. Large Windows Flood The Space With An Abundance Of Natural Light, Enhancing The Warmth And Brightness Of The Entire Space. Enjoy The Ease Of Access To Major Highways 401 And 407, Making Your Commute A Breeze. With Top-Rated Schools, Convenient Public Transit, Diverse Shopping Options And Picturesque Parks Near By, You'll Enjoy A Ton Of Amenities That Suit Every Lifestyle. Don't Miss Out On A Chance To Make This Exceptional Unit Yours Today! **EXTRAS** Tenant To Pay 30% Of All Utilities (id:50787)
RE/MAX Hallmark First Group Realty Ltd.
297 Kennedy Road
Toronto (Birchcliffe-Cliffside), Ontario
Step into this beautifully upgraded home Situated On A Large Flat Lot 40X125 Feet with 4 parking spots! Featuring an open-concept main floor bathed in natural light, thanks to large windows throughout. Updated living/dining with LED pot lights, stylish flooring, and an upgraded kitchen! The spacious primary bedroom boasts a double closet with built-in shelving, while the second bedroom offers a walk-out to an expansive deck and private backyard. The basement features a separate entrance and features a large recreation room/bedroom, a second kitchen, and a full bathroom perfect for extended family or rental potential. The privacy-fenced backyard with an oversized deck provides endless opportunities for outdoor living and entertaining. Amazing location with steps to TTC, only minutes to the Go Station, schools, parks and shopping! (id:50787)
Royal LePage Signature Realty
Lower S - 1242 Mcbride Avenue
Mississauga (Erindale), Ontario
Bright and Peaceful Lower Level Suite, All Above Grade South-East Windows with Side Door Separate Entrance. Steps to Bus Stop/Schools/Parks, Minutes to GO Train Stations, Schools, Parks, Shopping Malls & Square One, Major Highways, U of T & Sheridan College Mississauga Campus. South Facing Living Room & Separate 2 Bedrooms, Massage Shower Bathroom and Kitchenette with Dual Cooktop, Partially Furniture if Needed. Shared Laundry with Nice People. Perfect for Professional Working Single/Couple or Student. **EXTRAS** Fantastic Raised - Bungalow Backing Onto Excellent Springfield Park, Close To Top Schools, Transit, Community Center, Go Train, Shopping Malls, Hwys, 1 Bus To Sq1 & Much More. (id:50787)
Bay Street Group Inc.
522 Main Street E
Haldimand (Dunnville), Ontario
Welcome to the fabulous quaint town of Dunnville with quick access to Hamilton or Welland and within an hour and a half drive to downtown Toronto. This vibrant town hugs the Grand River making it an ideal place to live or start your own business within the down town core. This is an amazing opportunity in the beautiful downtown core of Dunnville with views of the Grand River from your back yard and walking distance to all city amenities (shopping, Doctors office, banks, etc). Quick access down the street to launch your boat and let the adventures begin on the waterways with beautiful beaches and great fishing. 528 Main Street East can be purchased as well to increase your building envelope and in essence your entire lot . **EXTRAS** Buyer and or Buyer agent to verify measurements, zoning and potential uses. (id:50787)
Gowest Realty Ltd.
118 Ina Lane
Whitchurch-Stouffville (Stouffville), Ontario
Meticulously maintained 4 bedroom family home in prime location of Wheeler's Mill. Situated on a premium 45 ft. lot, features a great functional layout for spacious room sizes, bright kitchen with tall cabinets, oversized island, butler's pantry, granite counters, glass backsplash and extra large window with window seat, hardwood and ceramic floors throughout, 9 ft. ceilings on main floor, architectural arches, primary bath with jacuzzi and glass shower, exterior pot lights, large front porch with landscaped garden. Short walk to schools, parks and trails. **EXTRAS** S/S Electrolux fridge and stove, B/I dishwasher, washer & dryer, all Elfs, all window coverings, reverse osmosis in kitchen, gas & electric fireplace, CAC, Carrier furnace (2021), water softener(2025), roof(2023), deck(2022). (id:50787)
Royal LePage Your Community Realty
474 Delaware Avenue
Toronto (Dovercourt-Wallace Emerson-Junction), Ontario
Welcome to This Beautiful Basement in the Growing Dovercourt Village! Open Concept Kitchen & Living Space, Connected to the Bedroom, Private Entrance & Private Laundry Room. This Amazing Vibrant Neighbourhood Located Near Bloor, Subway, Shops,Restaurants Is Growing Everyday! Driveway Is Mutual (id:50787)
Royal LePage Signature Realty
23 Emick Drive
Ancaster, Ontario
Fully renovated freehold townhouse located in a family-friendly neighborhood in Ancaster, near a golf course. The home offers over 1850 square feet of living space and includes three bedrooms and 3.5 bathrooms. It is move-in ready and features numerous upgrades such as quartz countertops with a breakfast bar, updated hardware, bathrooms, and light fixtures. Additionally, it boasts a striking oak staircase and handrail, and a walk-out from the finished recreation room to a fully fenced backyard. The home is equipped with a high-efficiency furnace and air conditioning, which are frequently maintained. There is also an inside entry from the garage. Conveniently close to highways, schools, churches, shopping, and other amenities. Interested parties are encouraged to call to schedule an in-person viewing. (id:50787)
RE/MAX Escarpment Leadex Realty
248 Greenwood Drive
Angus, Ontario
Welcome to 248 Greenwood Dr, a stunning raised bungalow with no rear neighbours, offering privacy and modern comfort. The main level features an open-concept layout with an eat-in kitchen with a walkout to a covered composite deck, ideal for entertaining. Enjoy main-floor laundry and a spacious primary bedroom with a walk-in closet and ensuite. The double garage provides inside entry and loft storage. The fully finished basement offers in-law suite capabilities with a second eat-in kitchen, large living room, two bedrooms, a full bathroom, separate laundry, and ample storage. Equipped with a Generac Generator for backup power, to ensure the lights stay on in any situation ensuring peace of mind. Outside, the fully fenced landscaped yard backs onto greenspace and includes a front sprinkler system, interlocking patio, and low-maintenance turf. This home blends style, function, and outdoor enjoyment—don’t miss it! (id:50787)
Keller Williams Experience Realty Brokerage
19 Barnyard Trail
Barrie, Ontario
Brand New Detached House in New development area of Yonge and Mapleview and close to School ,Parks, House has lots of upgrades in flooring ,trims, kitchen. It is a premium lot , back to park .Main floor is 9 ft ceiling with two Closets near door ,Bright living room walk to big balcony .Enjoy Open concept ,modern & up graded kitchen ,Porcelain Tiles, Quartz Countertops with breakfast Bar and Big Pantry. Second level offers ;4 Big Bedrooms; Master with W/I Closet & 4 piece Ensuite ,Second Bedroom with Ensuite & Closet, Third & Fourth Bedrooms with closets and one more 4 piece full Bathroom.Two lining closets, laundry room located upstairs, Engineering Hardwood Flooring Main & Second, Laundry in Second Floor.There is fire protection and sound barrier between main floor & basement. Basement is legal unit and is not included in this lease .Brand New high Efficiency SAMSUNG appliances has been installed .Separate utilities bills. (id:50787)
Right At Home Realty
7399 Marvel Drive
Niagara Falls, Ontario
Welcome to 7399 Marvel Drive, a townhouse currently under construction that will combines modern living with family-friendly convenience. Featuring 3 spacious bedrooms, 3 bathrooms, and 1361 square feet of thoughtfully designed space, this home is perfect for growing families or those seeking a low-maintenance lifestyle. One of the standout features of this property is its prime location near a future school, making it an ideal choice for families with children. The home's layout offers functionality and comfort, with an open-concept main floor perfect for entertaining and everyday living. Upstairs, the bedrooms provide ample space and privacy, while the primary bedroom includes an ensuite for added convenience. This townhouse offers the perfect blend of comfort and location. Don't miss the chance to make it your own! (id:50787)
RE/MAX Escarpment Realty Inc.
14650 Heart Lake Road
Caledon (Inglewood), Ontario
Bursting with charm and storied in history. This 1864 gem and 5 out buildings are with period features and old world character. The Alexander Smith farmhouse is a good representation of the vernacular style known as "Ontario Gothic". This style is the L-Shaped floor plan, polychromatic brick patterning, buff brick quoins and voussoirs. The residence also has coursed polychromatic end chimneys, a projecting bay window, lancet & paired gable windows. A porch with decorative bargeboards wraps around the NE corner of the house. Attached to the NW corner of the house is the summer kitchen & brick carriage house with the original farm bell on the roof. Located across the farm lane, are the 5 out buildings. The buildings consist of the chicken house, implement shed, and three timber frame barns set in a U-Shape, all with medium pitched gable roofs & board and batten cladding. The farm complex is surrounded by a mix of open fields, natural growth cedar & areas of reforestation. A cedar rail fence lines the property. Make this property your hobby farm or transform it into an income property by way of hosting events like weddings or corporate gatherings. How about turning it into a wellness retreat or a bed & breakfast. Even add additional outbuildings and increase your income capabilities. The opportunities at this farm complex are endless. (id:50787)
Royal LePage Premium One Realty
682363 260 Side Road
Melancthon, Ontario
Absolutely stunning 1 acre property located in Melancthon Ontario Township that boasts a rich history. You can explore the charming villages which have beautiful landscape, such as Corbetton, Horning's Mills, and Redickville, and admire the historic buildings and monuments that reflect the township's heritage. This property is ready for someone to take over and build their dream home on a dream lot. Some features that makes Melancthon the perfect location to build a family dream home Include: Mono Cliffs Canyon, Scenic Trails, Mono Cliffs Panoramic Lookout, and Beautiful Fishing Spots. (id:50787)
Century 21 Heritage Group Ltd.
209 Nash Road N
Hamilton, Ontario
Welcome to 209 Nash Rd N in Hamilton's thriving East end. What a fantastic opportunity to own this spacious all brick/stone bungalow on 82' by 110’ lot. House has a double driveway with double car garage leading to a breezeway and sunroom that exits to a big fenced in backyard. On the main floor this solid built home features 3 well appointed bedrooms with hardwood floors, good sized closets and cove ceilings. As you enter the front door the foyer opens up to an inviting extra large living room with huge windows that let in lots of sunlight. Next to the living room is a big bright eat in kitchen with ceramic floors/oak cabinets and lots of space to entertain family and friends. The lower level features a huge recreation room with wood burning stone fireplace, large laundry/workshop areas, a spare bedroom/office, 3-piece bathroom with shower and wine cellar/cold room. This home is perfect for young growing families or those looking to supplement their income with a possible in-law setup. Close to HWY access, public transit, shopping, schools, parks and all amenities. Roof (2020), Furnace and AC (2018,) On demand water heater (2024 and is rental), Windows sealed, Attic and basement walls insulated in 2023 from gov grant. (id:50787)
RE/MAX Escarpment Frank Realty
1540 Mississauga Road
Mississauga (Lorne Park), Ontario
Unique Lorne Park Mansion Checking Off 3 Major Boxes: Location, Lot Size & Square Footage. A Homeowners Dream, This Completely Remodeled Residence Fts Fascinating Finishes & Millwork T/O w/ 5+1 Bedrooms, 6 Baths & An Open Concept Layout w/ Expansive WIndows Bringing In An Abundance of Natural Light. The Chef's Kitchen Is Equipped w/ A Lg Centre Island, B/I S/S Appliances, Beautiful Stone Counters & Ample Upper and Lower Cabinetry. Prodigious Living & Dining Spaces Elevated By Crown Moulding, Pot Lights, Gas Fireplace & Eye Catching Wallpaper. Also Fts A Rare In-Law Suite w/ a Full Size Kitchen, Living Rm, Bdrm & A 3pc Ensuite. The Owners Suite Boasts Raised Ceiling Heights, A Gorgeous 5pc Ensuite & A Lg W/I Closet. Down The Hall Lies 2 More Bdrms That Share A 4pc Bath + A Junior Suite w/ A 5pc Ensuite & W/I Closet. The Entertainers Bsmt Fts A Lg Rec Area, Gym, Wet Bar, Dining Area & Ample Storage Rms + A Den That Can Be Used As A 6th Bdrm. **EXTRAS** The Mesmerizing Resort-Like Bckyrd Completes This Home w/ An In-ground Pool, Several Fountains, A Covered Deck, Beautiful Cabana & More! Absolutely Breathtaking. Property Is Also Surrounded By Wrought Iron Gates & Beautiful Mature Trees! (id:50787)
Sam Mcdadi Real Estate Inc.
8 - 603 Millway Avenue
Vaughan (Concord), Ontario
Are You a Business Owner that needs Fabrication / Warehouse Space with a Drive in Level Door, Reception Area, Office Space, with 2 Kitchens and Two Full Bathrooms Plus POTENTIAL Income While You Operate In a Great Location? This is an Ideal 2089sqft Two Storey and Upgraded Investment Property in an Ideal Vaughan Location Near Vaughan's Metropolitan Centre with Transit, Subway, Highways, Shopping and Much More! Great Street Frontage with an Easy to Find Location on Applewood Just Steps from Jane Street North of Highway 7! Excellent Main Floor Offers Drive In Level Door, Office Space and Plenty of Natural Light. Upper Level Is an Open Concept Office Space with Modern Bathroom with Shower, Kitchen and More! Well Managed Building - Main Floor has Reception Area, Kitchenette, Bathroom with Shower and Large Meeting Area at Rear. Main Floor Tenant is Willing to Stay On, Upper Floor is Vacant and Ready to Use Immediately! Square Footage is Both Main and Upper Floor Combined - See Floor Plan. Ideal for End User, Small Business Owner or an Investor! **EXTRAS** Upper Level VACANT with Kitchen, Bathroom with Shower, Storage and Office Area. Main Floor Currently tenanted with reception area, kitchenette, bathroom with shower and meeting area at rear. (id:50787)
Royal LePage Terrequity Realty
60 Modern Road
Toronto (Wexford-Maryvale), Ontario
Incredible opportunity with this free standing building that boasts exceptional access to major traffic arteries! Just 10 minutes to HWY 401 and 12 minutes to HWY 404, convenience is at your door Steps. The property features two (2) truck-level shipping doors at the front, ample parking, upgraded LED lighting alongside 400amp electrical panel, etc. With a thoughtfully designed layout that includes mixed industrial, showroom, and office areas, this space is versatile and ready to accommodate various permitted uses. The south-facing building front ensures an abundance of natural light, creating a welcoming atmosphere for elevating corporation image. Don't miss out on this remarkable space that combines functionality with accessibility! **EXTRAS** N/A (id:50787)
RE/MAX Elite Real Estate

