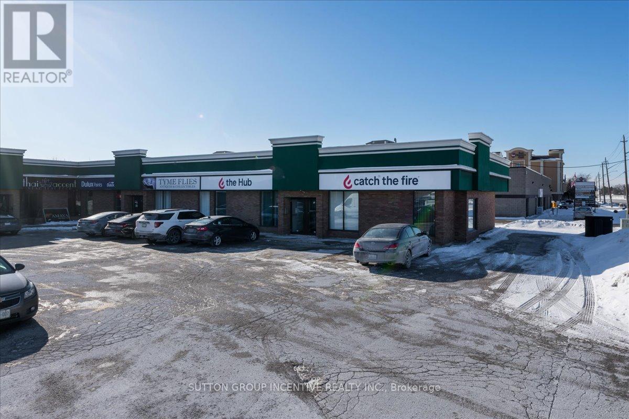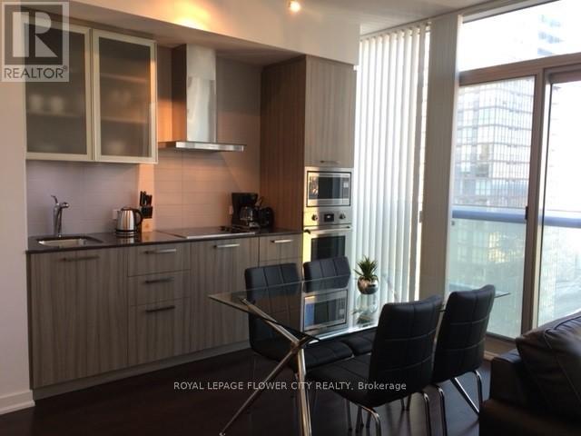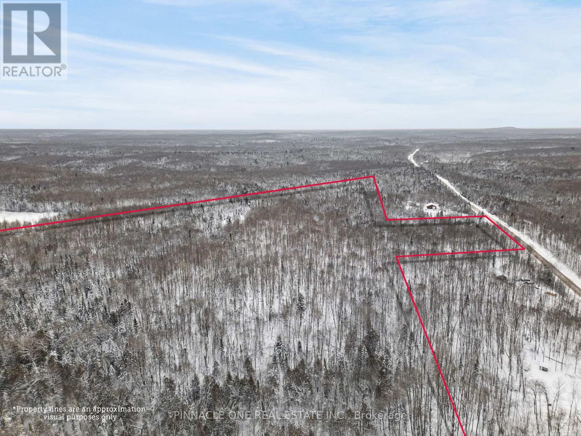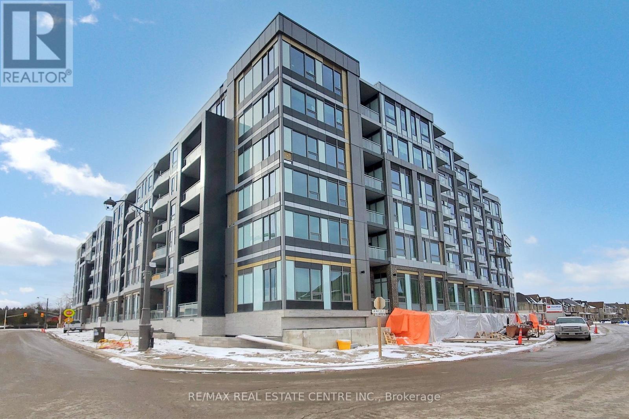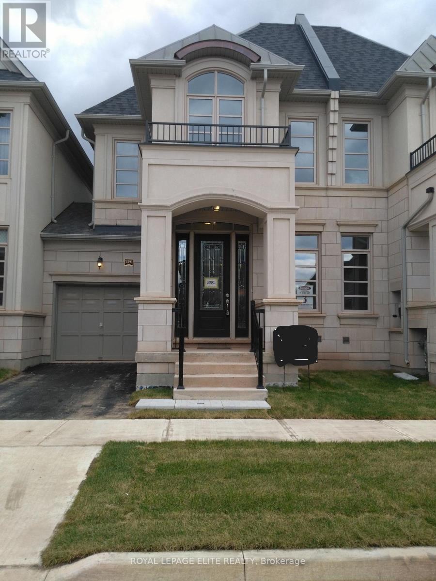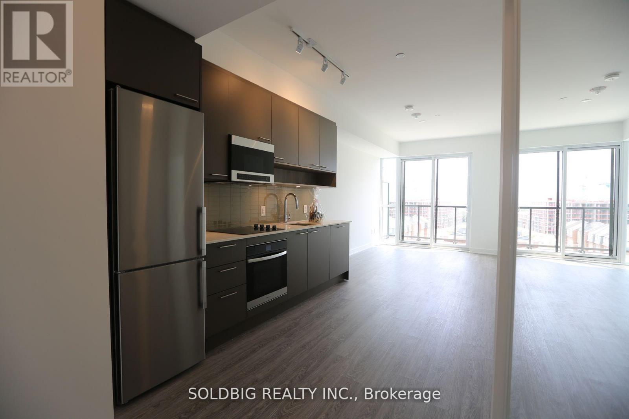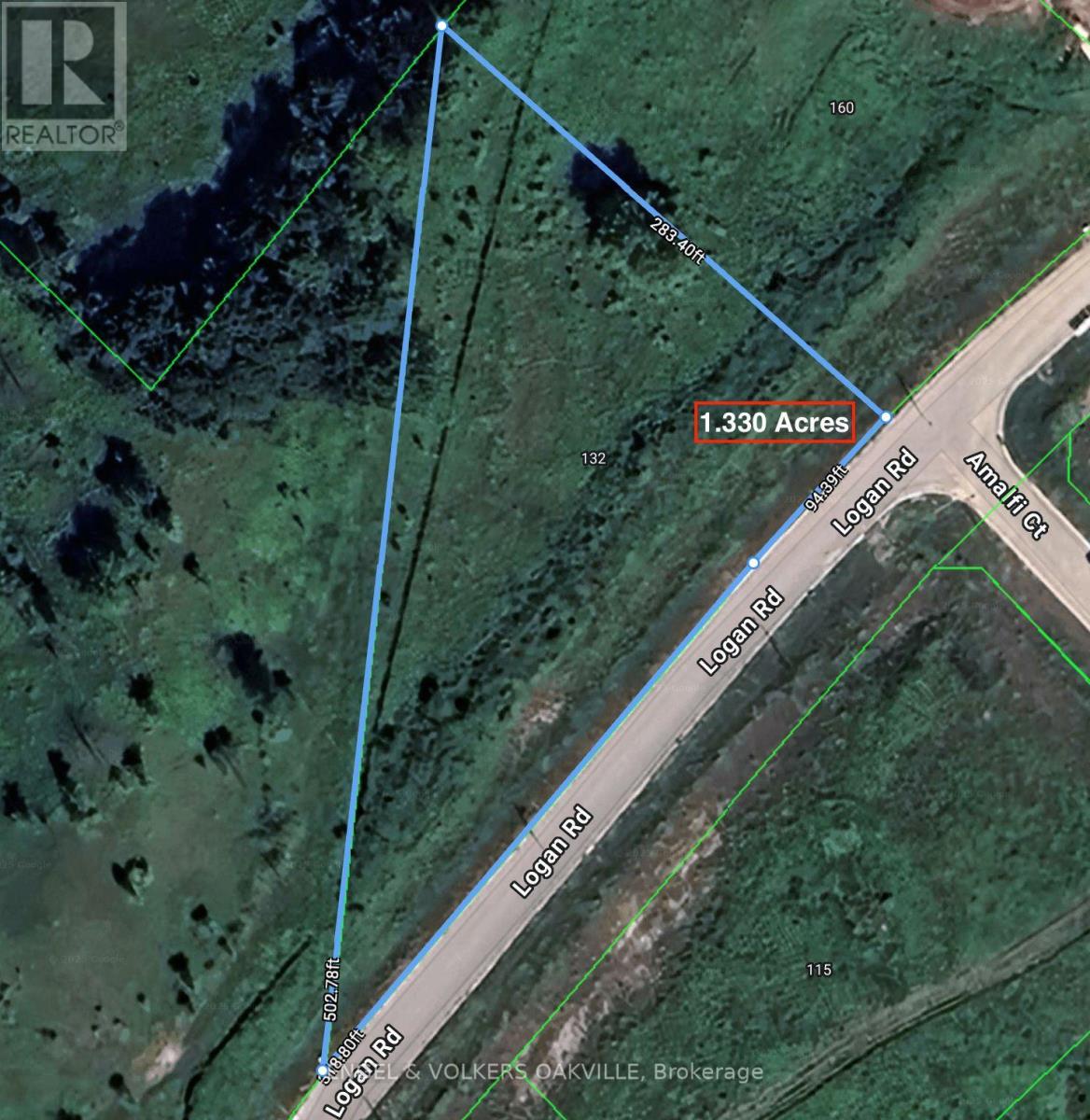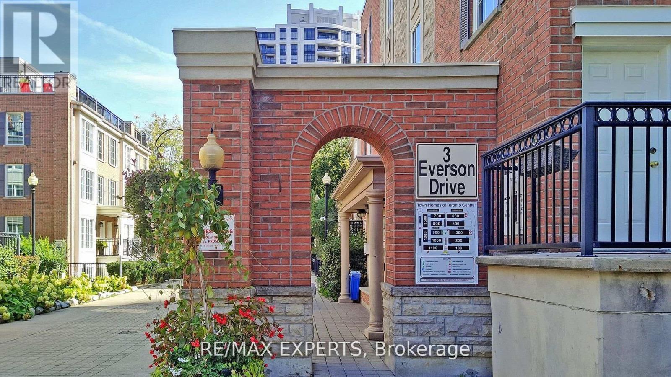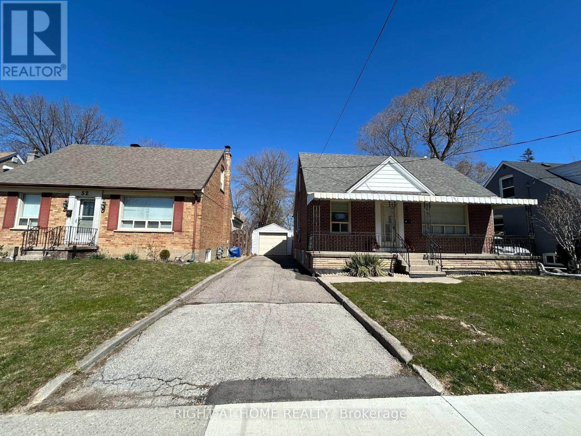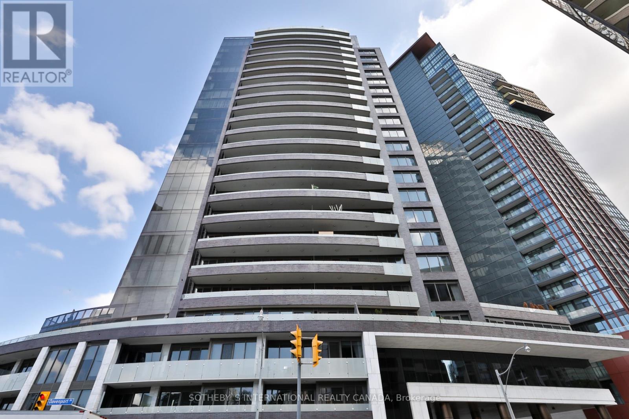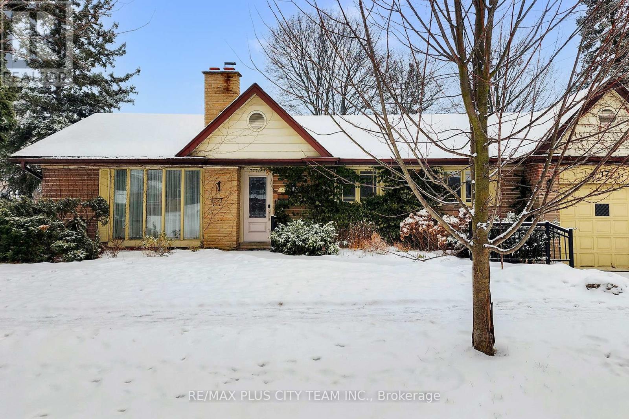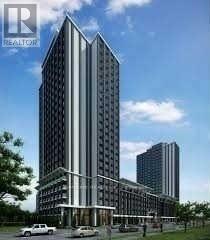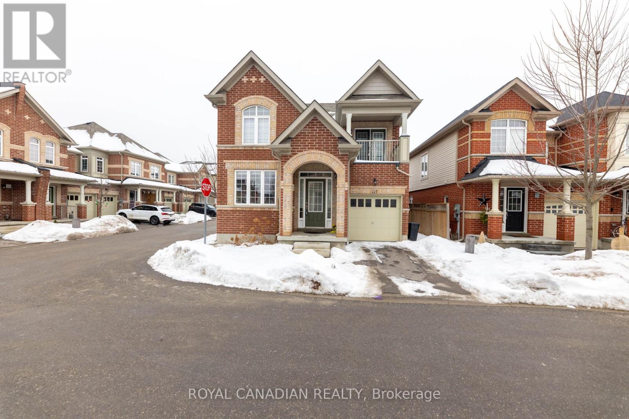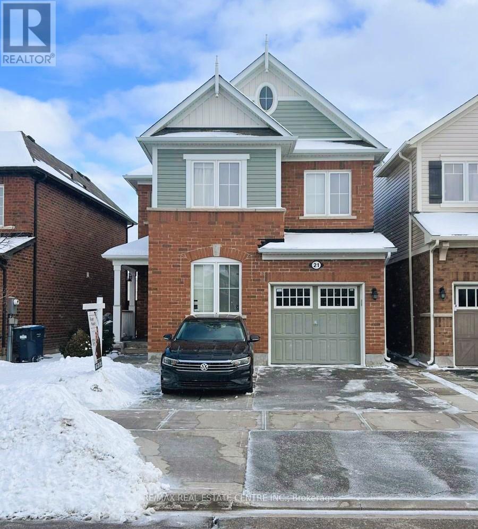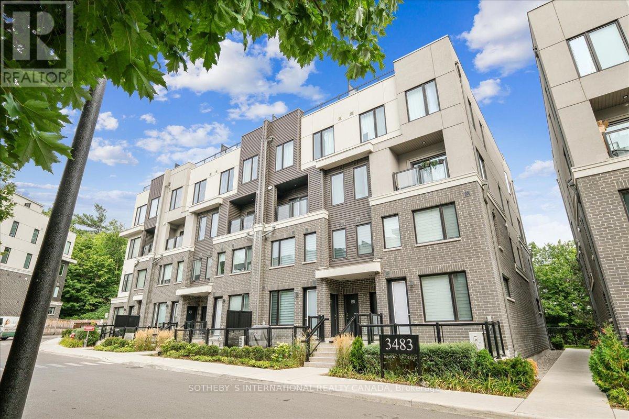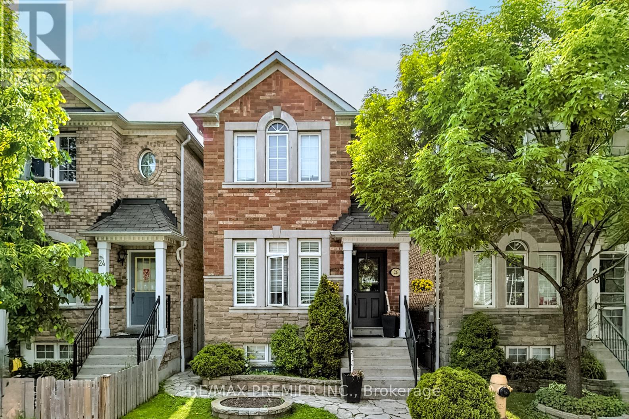14 Poncelet Road
Brampton (Northwest Brampton), Ontario
Welcome to this spacious and well-maintained home in a sought-after Brampton neighborhood! Featuring4 bedrooms on the main levels and an additional 2 bedrooms in the basement with a separate entrance, this property is perfect for extended families or generating rental income. The bright living area,modern kitchen, and generously sized bedrooms offer both comfort and functionality. The private backyard is ideal for outdoor gatherings, while the garage provides ample parking and storage. Conveniently located close to schools, parks, shopping centers, and public transit, this home is an excellent choice for families or investors. (id:50787)
RE/MAX Gold Realty Inc.
144 Stewart Street
Oakville (1002 - Co Central), Ontario
Welcome To 144 Stewart St, A Brand New Custom Built Home In the Heart Of Kerr Village. This Exquisite Residence Is Just A Short Walk From Lake Ontario, Offering The Perfect Blend Of Luxury &Location. Built With Superior Craftsmanship & Meticulous Attention To Detail, This Home Features High-End Finishes Throughout. The Open-Concept Main Floor Boasts 10ft Ceilings & Large Windows That Flood The Space With Natural Light, Making It Ideal For Entertaining. Upstairs, The Master Suite Offers A Private Oasis With Its Own Ensuite, Complete With a Soaker Tub, Standing Shower, & Walk-In Closet. Two Additional Bedrooms Each Have Their Own Private Ensuites & Custom-Built Closets. The Fully Finished Basement Continues The Theme Of Luxury, With 9-foot Ceilings, Large Windows, A Wet Bar, An Entertainment Room, An Extra Bedroom, And A Three-Piece Bathroom. This Home Truly Offers The Pinnacle Of Modern Living In One Of Oakville's Most Desirable Neighborhoods. **EXTRAS** Ideally Located Just Minutes From The QEW, Shops, Restaurants, and Lake Ontario (id:50787)
Exp Realty
36 Porritt Street
Barrie (Ardagh), Ontario
Turnkey investment opportunity! Very clean and well-maintained legal duplex in quiet southwest end neighborhood. Current upstairs long-term tenant paying 2500.00 per month(leaving end of April). Basement is currently rented at 1600.00 per month(1 year lease). Basement apartment has new floors, fresh paint, new vanity and glass shower doors, new stove, hood fan, newer fridge. Windows and doors have been replaced. Newer unistone walkway. Upstairs 3 bedroom is very clean and bright with generous sized living spaces, eat-in kitchen, living dining room combination, a large covered front balcony from the living room and another off the bedroom. New owner has the opportunity to live up or down and easily rent out the other space. Very close to schools, public transit, shopping, and easy access to highway. Don't miss out on this amazing property! Heating:$125.10, Water:$121.10, Electric Expense: $96.60, Hot Water heater rental:$30.50, Property taxes: $4168.00 (id:50787)
RE/MAX Hallmark Chay Realty
112/113 - 19 Hart Drive
Barrie (400 North), Ontario
Office / Service Retail space located in busy plaza on south side of Hart Drive, just south of Dunlop Street W and east of Dunlop / Hwy 400 interchange. Area includes welcoming reception area with waiting room and private office. To the left, there is a large common / meeting room with washroom and entrance to kitchenette. Through reception to large main business area which includes 3 additional offices, another washroom and the kitchenette area. Access to driveway at rear of building through man door. Space is idea for Office Use, Retail, Personal Services, Medical, etc. Available immediately / February 1st occupancy. Listing price is for the premise in 'as is' capacity. Price subject to annual escalations. (id:50787)
Sutton Group Incentive Realty Inc.
102 Victoria Street
Orillia, Ontario
Attention First-Time Home buyers, Investors, and Home Renovators! This charming 3-bedroom, 1-bathroom home sits on a 37 x 89 ft lot and offers fantastic potential in a prime location! With everything laid out on one floor, this property is ideal for easy living. The home also features a private backyard and a detached single-car garage for added convenience. Located just steps from Lake Couchiching, parks, and downtown Orillia, this home is perfectly positioned for anyone seeking a mix of comfort and potential. Zoned R3i, the property offers redevelopment possibilities with Soldiers Memorial Hospital, Lakehead University, walking trails, boating, and fishing all just a short distance away. Whether you're looking to renovate or redevelop, this home presents endless opportunities in one of Orillia's most desirable neighbourhoods. Don't wait. Schedule your viewing today and explore the possibilities! (id:50787)
RE/MAX Right Move
8 Summerset Place
Essa (Angus), Ontario
2 Unit home (Duplex) on a massive in town property 82.30 ft x 164.99 ft/ 0.31 acres in a very nice Angus neighborhood across from retail. Each unit has its own entrance and electrical panel so tenants pay their own hydro. Both units are above grade, bright and spacious with 2 bedrooms & 1 full bath. Units are tenanted so they require 24 hour notice to tenants for showings so please book your viewing with that in mind. Note: This property is beside 190 and 192 Mill Street which are also available for sale making it even more interesting for future development considerations. **EXTRAS** Schedule B and Income and Expenses are in the listing attachments (id:50787)
Century 21 B.j. Roth Realty Ltd.
7 Chiffon Street
Vaughan (Steeles West Industrial), Ontario
Discover your ideal home in this modern three-storey townhome in Vaughan, perfect for families and professionals. Featuring three spacious bedrooms and three stylish bathrooms, the open-concept layout seamlessly connects the chef-inspired kitchen, dining area, and living room, all enhanced by granite countertops and stainless steel appliances. Enjoy outdoor relaxation on the generous balcony, and benefit from a luxurious primary bedroom with a private ensuite. The versatile lower level is perfect for a home office or cozy retreat. With parking for two vehicles and a convenient location near York University, Humber College, and Highways 407 and 400, this townhome offers a stylish and practical living experience. Dont miss out on your dream home! **EXTRAS** S/S applainces, washer, dryer, all electric fixtures & window coverings. POTL fee is $167.65/month. (id:50787)
Kingsway Real Estate
1 - 15531 Younge Street N
Aurora (Aurora Heights), Ontario
An Established 40 Yr Old Canadian Franchise Toppers Pizza Canada Aurora Location. Received (Good Business Award 2) From Town Of Aurora. Become Part Of A Success Story, Great Lease And Rent. Huge Potential For Growth. Rent is $4800 ( Including TMI). (id:50787)
Homelife/miracle Realty Ltd
103 - 8 Walder Lane
Richmond Hill, Ontario
The Hill on Bayview "Brentwood 1" layout, 840 sq Ft interior plus 390 Sq Ft patio. 1 bedroom + den condo townhouse, den can be used as a 2nd bedroom. Unit comes with a underground EV parking & locker.. Ideal for start up family. Brand new, never lived in. Close to Costco, Walmart, Home Depot, Highway 404 and public transit. (id:50787)
Century 21 Atria Realty Inc.
706 - 3121 Sheppard Avenue E
Toronto (Tam O'shanter-Sullivan), Ontario
Modern Luxury 2 Bedroom 2 Bathroom Condo In A Prime Location. Bright 738 Sq. Ft + Balcony Unit With 9 Ceiling, Upgraded Laminate Floor and Stunning W View. Beautiful Modern Kitchen With Upgraded Cabinets, Quartz Counter Tops and Stainless Steel Appliances. Close To Fairview Mall, TTC Subway, Groceries, School, Library and Community Centre. Minutes to Hwy 401/404/DVP. Amenities Include Yoga Studio, Party Room, Gym, Guest Suites, Media Room, Outdoor Terrace W/BBQ. (id:50787)
Master's Trust Realty Inc.
1917 - 2550 Simcoe Street N
Oshawa (Windfields), Ontario
Fully Furnished Lovely 2 Bed 2 Bath Unit In The Newly Built Uc Tower By Tribute Communities| Includes A Parking Very Practical Layout W/ Split Bedroom Design| Large Open Balcony| 779 Interior Sq Ft + Huge Balcony. Close To Costco Plaza And All Local Transport. This Is An Amazing Building And Brand New, Don't Miss It. Looking For Aaa Tenants Only New Immigrants Welcome !! Student / Professional are also considered. **EXTRAS** All Existing Appliances, Fridge, Stove, Washer, Dryer. & Furniture. ( List Of Furniture Available At Possession (id:50787)
Ipro Realty Ltd.
1210 - 55 Mercer Street
Toronto (Waterfront Communities), Ontario
Welcome to Urban Living and Sophistication Redefined at 55 Mercer. This Spacious, Brand New,Never Lived In 1 Bedroom Unit Is The Perfect Place To Call Home In The Heart Of The City.Featuring East Views, 9' Ceilings, Integrated Appliances, Concierge Desk in Lobby, Gym, RoofTop Garden, Party Room and More! Located Minutes Away From Toronto Harbourfront, RogersCentre, CN Towner, Union Station, St. Andrew TTC Station, and Plenty of Shopping, Restaurantsand Cafes. Sold with full TARION Warranty. (id:50787)
Century 21 Atria Realty Inc.
322 - 55 Mercer Street
Toronto (Waterfront Communities), Ontario
Welcome to Urban Living and Sophistication Redefined at 55 Mercer. This Spacious, Brand New, Never Lived In 1+1 Unit with 2 Baths Is The Perfect Place To Call Home In The Heart Of The City. Featuring South Views, 9' Ceilings, Integrated Appliances, Concierge Desk in Lobby, Gym, Roof Top Garden, Party Room and More! Located Minutes Away From Toronto Harbourfront, Rogers Centre, CN Towner, Union Station, St. Andrew TTC Station, and Plenty of Shopping, Restaurants and Cafes. PARKING available upon request. Sold with full TARION Warranty. (id:50787)
Century 21 Atria Realty Inc.
308 - 55 Mercer Street
Toronto (Waterfront Communities), Ontario
Welcome to Urban Living and Sophistication Redefined at 55 Mercer. This Spacious, Brand New, Never Lived In 2+1 Unit with 2 Full Baths Is The Perfect Place To Call Home In The Heart Of The City. Featuring North Views, 9' Ceilings, Integrated Appliances, Concierge Desk in Lobby, Gym, Roof Top Garden, Party Room and More! Located Minutes Away From Toronto Harbourfront, Rogers Centre, CN Towner, Union Station, St. Andrew TTC Station, and Plenty of Shopping, Restaurants and Cafes. PARKING available upon request. Sold with full TARION Warranty. (id:50787)
Century 21 Atria Realty Inc.
* - 500 Wilson Avenue
Toronto (Clanton Park), Ontario
Welcome to Nordic Condos at 500 Wilson Avenue, where Scandinavian-inspired design meets modern urban living. This 863 sq ft, 3-bedroom condo offers a harmonious blend of comfort and style, complemented by a dedicated parking space for your convenience. Includes 1 parking space. Building Features: Fitness studio, yoga room, outdoor BBQ lounges, pet wash station, children's play area, co-working space, and 24-hour concierge.Location: Steps to Wilson Subway Station, offering quick access to Yorkdale Mall (1 stop south) and York University (4 stops north). Easy access to Hwy 401 and Allen Rd. Close to parks, shopping, dining, and community amenities.Embrace modern living in the vibrant Clanton Park neighborhood. Don't miss your chance to secure an exceptional unit at an exceptional price! (id:50787)
RE/MAX Hallmark Ari Zadegan Group Realty
4812 - 14 York Street
Toronto (Waterfront Communities), Ontario
Iconic ICE condo in Prime Location!! Next To Union Station, Shopping and Harborfront! Stylish and Modern with built in Fridge, Stove, Microwave & Dishwasher, Good Size Bed RM Plus Den. Condo has Indoor Pool, Whirlpool, Steam, Sauna, Gym and More! **EXTRAS** Credit Check and Income Verification required (id:50787)
Royal LePage Flower City Realty
508 - 356 Mcrae Drive
Toronto (Leaside), Ontario
Look no further for the perfect slice of Leaside. This sprawling 2 Bed 2 Bath unit on the Penthouse level in the prestigious Randolph building is move-in ready, with everything you need to begin enjoying all that the area has to offer. Steps to dining, shopping a entertainment on Laird Drive, as well as a stone's throw from Laird Station for the Eglinton Crosstown Line. Enjoy hardwood floors through the living and sleeping spaces, as well as a full sized in-unit laundry room and upgraded appliances. There is no need to sacrifice floor space convenience with this unit's perfect layout, featuring a large kitchen with breakfast bar and dedicated dining room. A dream for the Dinner Party Host! The spacious living area bathed in natural light from West facing windows even includes a skylight for added sunshine. Down the hall, 2 well-appointed bedrooms each big enough for King Sized beds await, with ample closet space and bright leafy outlooks to add to the serenity. The primary retreat at the rear of the suite includes a walk-in closet and 4pc ensuite as the cherry on top of this fabulous Leaside Dream. The Randolph is meticulously maintained with award winning gardens, an outdoor barbecue/terrace area for dining alfresco, and countless other features that make it one of the neighbourhood's best boutique buildings to live in **EXTRAS** Fantastic amenities/community. Cozy lounge at entrance used often as a meeting place for residents to visit. Fan Coil Units and Thermostats replaced last year. (id:50787)
Sotheby's International Realty Canada
12626 County Rd 503 Road
Highlands East (Monmouth), Ontario
Presenting an outstanding chance to acquire an exceptional parcel of land situated Tory Hill. This 42-acre property showcases a diverse array of natural features. Strategically positioned just off County Road 503.This property ensures easy access to nearby towns and amenities, offering convenience while preserving the desired privacy of a secluded retreat. Whether you're an avid hunter, a bird-watching enthusiast, or simply someone who appreciates the marvels of the wilderness, this land provides numerous opportunities to immerse yourself in the great outdoors. For those with dreams of constructing their ideal residence, this parcel serves as a blank canvas ready for the creation of a secluded oasis. Whether envisioning a charming cottage nestled among the trees or an expansive estate with panoramic views of the surrounding landscape, the possibilities are boundless, limited only by your imagination. Your perfect sanctuary awaits, look no further! Minutes to Gooderham Lake Beach, Wilbermere Lake Beach and Glamour Lake Park. **EXTRAS** Lot dimensions: 1,199.27 ft x 870.87 ft x 299.82 ft x 870.87 ft x 994.65 ft x 1,829.96 ft x 1,827.67 ft (id:50787)
Pinnacle One Real Estate Inc.
1 S. Fetterly Street
Huntsville (Chaffey), Ontario
Beautiful Well-Maintained Bungalow in Huntsville Nestled within a picturesque neighborhood, this well-maintained bungalow offers a delightful living experience. The main level features two spacious bedrooms, a bathroom, and convenient laundry facilities. The open-concept kitchen is both functional and inviting, perfect for preparing meals and entertaining guests. The fully finished basement adds versatility to this property. With a legally finished apartment boasting two bedrooms, a bathroom, and a kitchen, you have the opportunity to generate extra income. Consider living on the main floor while renting out the basement a smart financial move that can help you earn additional cash flow. Recent upgrades enhance the home's value and comfort. In 2022, the oil furnace was converted to a new gas furnace, ensuring efficient heating. The addition of a new A/C system in the same year provides cooling relief during warmer months. Furthermore, the water heater, now owned, was replaced in 2023 for worry-free operation. To safeguard against moisture issues, basement waterproofing was completed in 2022. For your peace of mind, the legal basement apartment received final approval from the city. The accompanying approval letter is readily available, affirming the property's compliance with regulations. Don't miss the chance to own this charming bungalow a harmonious blend of comfort, functionality, and investment potential. **EXTRAS** Fully Upgraded Bungalow this is meticulously upgraded bungalow is move-in ready and boasts a host of modern amenities. Recent enhancements include New furnace, Ac, Waterproofing and legal finished basement apartment all done recently. (id:50787)
Century 21 Green Realty Inc.
133 - 2501 Saw Whet Boulevard
Oakville (1007 - Ga Glen Abbey), Ontario
Welcome to the Saw Whet Condo, where modern design meets ultimate convenience! This brand-new 1-bedroom + den unit boasts a bright, open layout with large windows & soaring 10 ft ceilings. The kitchen impresses with built-in appliances, quartz countertops, and sleek finishes. The spacious bedroom offers scenic views through double windows, while the versatile den can serve as a home office or second bedroom. Enjoy premium amenities, including a pet wash station, rooftop BBQ area, movie theatre, fitness centre, workspaces with Wi-Fi, and concierge services. Located in Oakville's Glen Abbey, you'll be near top schools, dining, entertainment, and minutes from Downtown Oakville's vibrant waterfront. With easy access to Highway 403, QEW, and the GO Train, this condo blends style, comfort, and convenience. Don't miss this incredible opportunity! **EXTRAS** Window coverings installed. (id:50787)
RE/MAX Real Estate Centre Inc.
3091 Post Road W
Oakville (1008 - Go Glenorchy), Ontario
Beautiful Town/Row Home in the heart of Oakville! Close to Schools, Shopping, Public Transit and Hospitals. Spacious open concept with central island, a grand fireplace, dark stained hardwood floors, 9' smooth ceilings on both main and the upper floors. Convenient upper floor laundry facility, beautiful oak staircase. 3 large bedrooms. **EXTRAS** Tenant must pay water heater rental/hydro/gas/water. (id:50787)
Royal LePage Elite Realty
712 - 3005 Pine Glen Road
Oakville (1019 - Wm Westmount), Ontario
Warm & Inviting This Unit Has It All. Great Location with lake just a few minutes away. big open balcony gives amazing views of the city. Spacious Living/ Dining Room. (id:50787)
Soldbig Realty Inc.
132 Logan Road
Caledon (Palgrave), Ontario
Welcome to this exceptional 1.33-acre lot in the heart of Caledon, offering the perfect canvas for your dream home. Nestled in a peaceful and sought-after area, this property is fully serviced, ensuring a smooth and hassle-free building process. With Bell Fibe internet available, you'll enjoy high-speed connectivity alongside the tranquility of country living. Whether you're looking to create your private retreat or a family home, this lot offers the ideal balance of rural charm and modern convenience. With ample space to build and grow, you'll have all the room you need to bring your vision to life. This lot is ready to be built! **EXTRAS** Services include; Hydro, Municipal Water, Natural Gas, Bell Fibe Internet brought to lot line. (id:50787)
Engel & Volkers Oakville
272 - 3 Everson Drive
Toronto (Willowdale East), Ontario
Welcome to 272-3 Everson Drive! Enjoy a freshly painted 1 bedroom, 1 bathroom stacked townhome in the heart of Toronto's vibrant and family-friendly neighborhood of Avondale. Nestled close to Highway401, transit hubs including 2 subway lines, major amenities, and parks, this charming residence offers the perfect blend of convenience and tranquility. **All Utilities Included!!** Location, Location, Location! (id:50787)
RE/MAX Experts
904 - 20 Edward Street
Toronto (Bay Street Corridor), Ontario
This upgraded two-bedroom corner unit, located in the heart of downtown, is a bright and inviting space that has been thoughtfully designed to suit modern living includes parking & locker. The unit features an open-concept design with a highly desirable split bedroom layout, offering both privacy and functionality. Each of the two full bathrooms is spacious and contemporary, providing comfort and convenience.Natural light floods the entire apartment, thanks to the floor-to-ceiling windows that not only enhance the living area but also offer stunning city views. The expansive balcony is a standout feature, providing the perfect spot to relax and enjoy the warm summer days, making the most of the outdoor space in an urban setting. Location is very convenient with a walkability score of 99, this property is mere seconds away from essential amenities. You'll find the subway, grocery stores, and a wide array of restaurants just steps from your door, ensuring a seamless and convenient lifestyle. The unit also comes with the added benefits of a dedicated parking space, VIP location very close to elevators and a locker, addressing both your storage and transportation needs.This sun-filled home is the epitome of urban living, combining modern upgrades, excellent location, and thoughtful design into a perfect downtown retreat. Upgraded shower cabins and toilets (bigger size), upgraded soundproofed bedroom doors, window coverings, kitchen island. Steps to universities, hospitals. new TNT store will be opened on the lower level. 163 sqft of balcony. **EXTRAS** Gym & Yoga Room, Lounge, Study & Meeting Area, Theatre, Party Room, Outdoor BBQ, Outdoor Sports Club, Outdoor Lounge, Concierge, Parking, Locker, Cable TV & Internet Is Included In Condo Fee (id:50787)
Kamali Group Realty
9 Chudleigh Avenue
Brampton (Credit Valley), Ontario
Separate Entrance! Ground level Renovated! Move In Ready 2 Bedroom & 1 Bathroom Lower Level Apartment in Brampton. Open Concept Design With Large Kitchen & Living area. Both Bedrooms With Double Closets. Modern 4Pc Bathroom. Includes 1Parking. Great Location! Close to Schools (Elementary & Secondary), Malls, Parks, Groceries, Public Transit And Go Station. Rent includes Internet & Tenant pays 40% Utilities (id:50787)
Right At Home Realty
609 Ford Drive
Oakville (1014 - Qe Queen Elizabeth), Ontario
Welcome to an ideal bakery and cafe opportunity in one of Oakville's loveliest communities of Clearview. This 1432 square foot bakery comes fully equipped to get your business up and running. Having been in business for 7 years, Casa Romana Sweets is now available for new owners. With incredibly low rental rates and a fantastic landlord, this plaza rarely has any vacancies or availability. Surrounded by plenty of residential and industrial, your customer traffic count will always be consistent. This plaza provides ample parking and pylon signage. Please do not go direct or speak to staff. Your discretion is appreciated. **EXTRAS** * Net Rent = $3,335.23 * TMI = $954.67 * Gross Rent = $4,782.42 Including TMI + HST * 1 Year Remaining + 5 Year Renewal Option * 1432 Square Feet * Ample Parking * Affluent Clearview Community * (id:50787)
Royal LePage Real Estate Services Ltd.
204 Benninger Drive
Kitchener, Ontario
Discover the Gill Model, a stunning embodiment of superior contemporary design and comfort, in the desirable Kitchener Trussler West community. Spanning an impressive 2,395 square feet, this thoughtfully designed home features 4 spacious bedrooms and 2.5 baths, offering unparalleled convenience and luxury. The open-concept layout is perfect for modern living. Huge walk in pantry in the kitchen. Large mud room by entrance to the 2-car garage providing ample space for parking and storage. Nestled on a good sized walk-out lot, this property seamlessly blends indoor and outdoor living. The unfinished basement offers endless possibilities to tailor the space to your needs, whether its an in-law suite, home office, gym, or entertainment haven. Discover the perfect balance of innovation and craftsmanship in the Gill Model and become part of the vibrant Trussler West community a place to truly call (id:50787)
RE/MAX Real Estate Centre Inc.
12 Summertime Court
Brampton (Heart Lake), Ontario
Welcome to 12 Summertime Court a beautifully designed home in a sought-after neighborhood! This stunning property features [mention key features like number of bedrooms, bathrooms, upgraded finishes, or unique selling points]. Enjoy a spacious layout, modern upgrades, and a serene backyard perfect for relaxation and entertaining. Conveniently located near top-rated schools, parks, shopping, and transit. A must-see for buyers looking for comfort and style! This property is perfect for First Time Buyers. **EXTRAS** All Appliances belonging to the vendor currently at the home. (id:50787)
Homelife Galaxy Real Estate Ltd.
2809 - 127 Broadway Avenue
Toronto (Mount Pleasant East), Ontario
Experience luxury living in the heart of Midtown Toronto. This brand new two-bedroom corner unit features a bright, open concept layout with high ceilings, floor-to-ceiling windows, and a spacious private balcony. TCC Eglinton Station and the upcoming Eglington LRT. Enjoy top-tier amenities, including a fitness center, yoga studio, pool, sauna, party room, and 24/7 concierge, as well as restaurants, shops, schools, and much more. (id:50787)
Right At Home Realty
50 Moore Park Avenue
Toronto (Newtonbrook West), Ontario
Newly renovated gem nestled in the sought-after Newtonbrook Area, just moments away from the vibrant pulse of YongeStreet. Boasting a convenient proximity to the future TTC Line 1 extension and the exciting transformation of the Yonge and Steeles Area, thisproperty is poised for continued growth and appreciation. With the option to enjoy comfortable living or rental income now, and the addedopportunity to build your dream home in the future, it offers flexibility and potential. (id:50787)
Right At Home Realty
804 - 88 Davenport Road
Toronto (Annex), Ontario
Welcome to the Florian, an ultra-exclusive residence offering unparalleled luxury and sophistication in one of Toronto's most sought after locations. Step inside suite #804 and be wowed by the high-end finishes and custom details throughout. Totalling almost 2,200 square feet of interior space, this sublime unit also boasts over 450 sq ft of exterior space. The chef's dream gourmet eat-in kitchen features custom cabinetry, state of the art appliances, a large centre island and designer backsplash. The expansive open-plan living room / dining room with 10' ceilings and hardwood flooring throughout is perfect for entertaining and relaxation. The sumptuous principal suite has a private terrace and a huge custom-built walk in closet. The marble-floored ensuite enjoys a separate water closet, spa-style shower, and extra-deep soaker tub. The second large bedroom is an ideal office space with its own upgraded ensuite. The den/office/third bedroom is replete with custom finishes and hidden pocket door for added privacy. Walk out to oversized terraces with panoramic views from every room. Floor-to-ceiling windows allow for natural sunlight and jaw-dropping unobstructed views of the city. Two side-by-side parking spots and an oversized locker next to the spots are also included. The Florian features world class amenities including 5 star concierge services, valet parking for both residents and guests, and a stunning swimming pool and award-winning fitness center. This striking Yorkville landmark building is steps to high end shopping, fine dining, cultural attractions and more, making it perfectly positioned for those seeking a lifestyle of convenience and elegance. Do not miss this beauty!! **EXTRAS** Miele fridge/freezer: S/S double oven; S/S Microwave: induction gas cooktop; Dishwasher; Faber S/S hood fan; LG Washer & Dryer : 2 bar fridges (id:50787)
Sotheby's International Realty Canada
3314 Menno Street Unit# 10
Vineland, Ontario
Welcome to 10-3314 Menno Street, a charming and cozy condo nestled in the heart of Vineland, surrounded by the renowned beauty of Niagara’s famous wineries. This unique property offers a serene lifestyle in one of the region’s most picturesque and peaceful locations, making it a perfect retreat for those seeking comfort and tranquility. The condo features a well-appointed layout, with one bedroom and one bathroom, designed to offer simplicity and ease of living. The space is warm and inviting, ideal for singles, couples, or anyone looking to downsize without compromising on quality. The building’s distinctive character adds to the charm, offering a living experience that feels both special and intimate. Step outside to discover the added benefit of a private yard tucked behind the building. This quiet outdoor space provides a perfect spot to enjoy your morning coffee, relax with a good book, or unwind after a day of exploring the local wineries. Additionally, the property includes a private parking lot with ample guest parking, ensuring convenience for you and your visitors. Located in a quiet and desirable neighborhood, this condo combines the allure of small-town living with access to the incredible experiences that Niagara wine country has to offer. Whether you’re looking for a peaceful home or a weekend getaway, 10-3314 Menno Street provides a rare opportunity to enjoy the best of Vineland. Don’t miss out on this charming property in an unbeatable location! (id:50787)
Exp Realty
Keller Williams Complete Realty
809 - 360 Watson Street W
Whitby (Port Whitby), Ontario
This bright and spacious 2-bed, 2-bath condo at 360 Watson St #809 is ideal for a long-term tenant looking for comfort, convenience, and a well-maintained living space. Featuring a large primary bedroom with a walk in closet, ensuite, an open-concept living area with plenty of natural light, and in-suite laundry, this unit offers both style and functionality. Located in a fantastic building with top-tier amenities, including an indoor pool, fitness center, and party room, and just steps from the Whitby GO Station, trails, and local dining and shopping, this condo provides an unbeatable lifestyle in a prime location. Perfect for those seeking a stable, long-term rental in a vibrant and well-connected community. (id:50787)
Royal LePage Connect Realty
17 Hedges Boulevard
Toronto (Princess-Rosethorn), Ontario
This inviting 3-bedroom family home is perfectly situated on a corner lot in the highly sought-after Princess Gardens neighborhood. With its warm and welcoming atmosphere, the property boasts hardwood floors throughout, a spacious layout, and ample natural light. The main floor includes three generously sized bedrooms, a full bathroom, and a separate eat-in kitchen perfect for family meals. A bright and cozy solarium offers additional space to relax and enjoy the views of the outdoors. The backyard is a true gem, featuring a private garden and plenty of space for outdoor gatherings, gardening, or simply unwinding. This home is ideal for families, with its proximity to highly regarded schools, including John G. Althouse, St. Gregory, and Martin Grove C.I., as well as French immersion and French Catholic schools like Csmonavenir. Enjoy the convenience of being steps away from parks, local shopping, and essential amenities, all while living in one of Toronto's most desirable neighborhoods. With great curb appeal and a fantastic location, this home is a rare leasing opportunity that combines comfort, charm, and practicality. Don't miss out on making this house your family's new home! (id:50787)
RE/MAX Plus City Team Inc.
S2702 - 330 Phillip Street
Waterloo, Ontario
Welcome to The Most Desirable ICON330 Penthouse Corner Unit! 822 sqft, 3 Bedrooms 2 Bathrooms, 9' Ceiling, Modern Kitchen, Granite Countertops, Engineered Hardwood Floors. All 3 Rooms With Floor-to-Ceiling Windows. Fully Furnished, 1-Parking 1-Locker Included. In-Suite Washer And Dryer. State of the Art Living High-end Amenities: Fitness Center, Yoga, Sauna, Basketball Court, Games Room, Movie Theatre, Rooftop Patio With Fireplace, Study/Meeting Rooms &Business Lounge. 24 Hrs Concierge Security. Rear Invest Opportunity! Directly Across Waterloo University! **EXTRAS** Premium Penthouse Corner Unit With South/West Facing UW Campus View. (id:50787)
Aimhome Realty Inc.
Bsmnt - 5205 Buttermill Court
Mississauga (East Credit), Ontario
Discover a fantastic rental opportunity in the heart of East Credit! This luxurious 2-bedroom basement apartment, newly finished with top-of-the-line upgrades, offers a separate entrance, in-suite washer and dryer, and one dedicated parking space. The unit features a stylish kitchen with a modern backsplash, pot lights and ample living space, fully equipped with a refrigerator, stove and microwave. Situated in a quiet court, this home provides a peaceful setting while being conveniently located near top-rated schools, Heartland Town Centre, shopping plazas, public transit and with easy access to Highways 401 & 403. Non-smokers only, Don't miss out on this incredible rental opportunity-schedule your viewing today! **EXTRAS** This new finished 2-bedroom, 1 washroom rental is sure to go quickly-don't miss your chance. (id:50787)
RE/MAX Real Estate Centre Inc.
1803 - 4099 Brickstone Mews
Mississauga (Creditview), Ontario
One Of The Largest Corner Unit In The Building W/Amazing View Of The Lake & City, 2 Br Plus Den & 2 Full Washrooms In The Parkside Village. Wood Floors In Living/Dining/Den. Excellent Location. Floor To Ceiling Glass, Granite Counter With Breakfast Bar. Walking Distance To Square One, Living Arts, Ymca, Sheridan College, Central Library, Bus Station And Hwy's. Walking Distance To Everything In The Heart Of Mississauga: Square One Shopping Center, Sheridan College, Transit Terminal & Go. (id:50787)
RE/MAX Realty One Inc.
RE/MAX Real Estate Centre Inc.
117 - 48 C Line
Orangeville, Ontario
IMMACULATE! Beautiful Detach Corner Lot, 2017 Built , 2332 sq ft (as per Mpac) 3 Bed & 2.5 Bath Home in an Amazing Neighbourhood of Orangeville. Spacious Family Room With Hardwood Floors, Huge Windows &High Ceilings, Beautiful Kitchen with separate Breakfast Area, S/S Appliances & Double Sliding Door to Backyard. Lots of Natural Light. Enjoy Upstairs Bedroom Walk Out Balcony, Huge unspoiled basement, Rough In For Bathroom In Basement, Nice backyard, Prime Location: Schools, Huge Rec Centre, Shopping, Restaurants, Conservation Areas & All Amenities Nearby. POTL $169.00/Month. Visitor Parking Separate. Pride of ownership! priced to Sell! Measurements: 90.72 ft x 39.80 ft x 72.54 ft x 6.43 ft x6.43 ft x 6.43 ft x 6.43 ft x 21.60 ft (id:50787)
Royal Canadian Realty
1707 - 3 Marine Parade Drive
Toronto (Mimico), Ontario
Step into a tastefully re-envisioned 1-bedroom condo at Hearthstone by the Bay RETIREMENT Condominium, where thoughtful design meets unparalleled comfort. This fully renovated condo offers modern elegance and functionality, perfect for those seeking both style and peace of mind in their retirement years. Experience the convenience of a comprehensive range of services designed for effortless living, including gourmet meals, housekeeping, nursing care, fitness programs, enriching activities, and shuttle bus services giving you everything you need all in one place. Start with the essential (mandatory) service package and easily expand to include additional care as your needs change. With its chic design, premium amenities, and a welcoming community, Hearthstone by the Bay is more than just a place to live it's a lifestyle. Enjoy an unmatched sense of security and comfort, with a location and environment that allow you to truly enjoy the best of retirement living. There's truly no other retirement building like this in the GTA- where luxurious living and comprehensive care go hand in hand. *Mandatory Service Package Extra **EXTRAS** Mandatory Club Fee: $1923.53 +Hst Per Month. Includes a Variety of Services. Amenities Incl: Movie Theatre, Hair Salon, Pub, Billiards Area, Outdoor Terrace. Note: $265.06+Hst Extra Per Month for Second Occupant. (id:50787)
Keller Williams Real Estate Associates
404 - 25 Neighbourhood Lane
Toronto (Stonegate-Queensway), Ontario
Welcome to this bright and roomy 3+1-bedroom residence thoughtfully designed within a contemporary 10-story boutique residential building. Spanning over 1300 square feet with 9 feet ceiling, this suite offers the luxury of 2 balconies and 2 full bathrooms, all adorned with wide plank laminate flooring. The modern kitchen, complete with an island, adds a stylish touch. The spacious master bedroom features a walk-in closet, an exquisite ensuite bathroom, and its very own private balcony. With huge windows across the living area and an open-concept layout, this unit is perfect for hosting gatherings. There's also an additional balcony for outdoor enjoyment. This strategically located abode provides easy access to the waterfront, downtown, the Humber River, and the QEW, ensuring a seamless connection to shopping, dining, and entertainment options, making it the ideal setting for a vibrant lifestyle. (id:50787)
Royal LePage Golden Ridge Realty
21 Mercedes Road
Brampton (Northwest Brampton), Ontario
4 Bedrooms Detached home with finished 2 Bedrooms legal basement. This sounds like a fantastic home! It sounds like a home that offers both comfort and versatility. 4 Bedrooms Detached home with finished 2 Bedrooms legal basement. The open concept design with a living room overlooking the kitchen and an eat-in kitchen that walks out to the yard is perfect for both entertaining and everyday living. Additionally, kitchen has stainless steel appliances & breakfast bar. Hardwood floors on the main level add a touch of elegance. Having a main floor family room that can option as an office is a great flexible space. The master bedroom with an ensuite and walk-in closet offers a private retreat. Other 3 decent size bedrooms with planty of daylight. Second floor laundry for convenience. The finished basement with two bedrooms, a kitchen, living area, and a separate entrance makes it ideal for an in-law suite or rental potential. **EXTRAS** Walk To School, Public Transit, Groceries and Parks. 5 Min To Mount Pleasant Go Station. (id:50787)
RE/MAX Real Estate Centre Inc.
13 - 3483 Widdicombe Way
Mississauga (Erin Mills), Ontario
This immaculate two-storey unit offers bright, airy living with serene wooded views and a private ground-level walk-out patio, perfect for privacy and relaxation. The home is beautifully maintained, featuring an open-concept layout with laminate flooring, stainless steel appliances, and quartz countertops in the kitchen. It includes two spacious bedrooms, two full baths, one half bath, a locker, and an underground parking spot. Conveniently located near top schools, the University of Toronto-Mississauga, Erindale GO station, parks, and shopping centers like South Common Mall and Erin Mills Town Centre. Credit Valley Hospital and the South Common Community Centre (undergoing a $45 million renovation) are also nearby. With major highways close by and a high walk score, most errands can be completed on foot, supporting an active lifestyle. **EXTRAS** Property includes one parking spot and one locker. (id:50787)
Sotheby's International Realty Canada
26 Algarve Crescent
Toronto (Weston-Pellam Park), Ontario
WELCOME TO 26 ALGARVE CRESCENT, BUILT IN 2003, THE DETACHED WATERFORD MODEL OFFERS 1607 SQ FT + FINISHED BASEMENT APARTMENT UPPER LEVEL OFFERS: HARDWOOD FLOORS, OPEN CONCEPT FLOOR PLAN WITH COMBO LIVING AND DINING ROOM, LARGE FAMILY SIZED EAT IN KITCHEN WITH CENTRE ISLAND AND WALK OUT TO BACKYARD DECK ,3 GOOD SIZED BEDROOMS, 1 X 2 PIECE BATHROOM, 1 X 4 PIECE BATHROOM, 9 FOOT CEILINGS ON MAIN, BASEMENT OFFERS:PROFESSIONALLY FINISHED APARTMENT, CERAMIC FLOORS, SEPARATE ENTRANCE WITH WALK UP TO BACKYARD, 1 BEDROOM, 1 X 3 PIECE BATHROOM, FULL SIZE KITCHEN WITH OPEN CONCEPT LIVING ROOM AND KITCHEN COMBO FLOOR PLAN, SHARED LAUNDRY FACILITIES, DETACHED 2 CAR GARAGE , STEPS AWAY FROM SCHOOLS, POLICE STATION, TTC, STOCKYARDS SHOPPING PLAZA AND MORE, AAA TENANT WILLING TO STAY. **EXTRAS** 100 AMP + 60 AMP SUB PANEL (id:50787)
RE/MAX Premier Inc.
201 - 223 Webb Drive
Mississauga (City Centre), Ontario
***PREMIUM Large Footprint Corner Unit with Bonus 2 Parking Spots*** Absolutely Must See! Wont Last.Bring Your Best Buyer! Absolutely Stunning Wide-Open Layout with Premium Finishes Throughout, Highlighted by Bright Open Concept Layout with Loads of Bright Natural Sunlight and Magnificent Panoramic City Views! Incredible Updated Principal Rooms with Extra Storage Capacity, Gorgeous Granite Countertops, Breakfast Bar, and Expanded Built-in Pantry! Large Format Bedrooms Plus Den, with His/Hers Closets in the Master 5-Piece Ensuite Bedroom! Located in the Heart of the Popular and Trendy City Centre District! Lots to See and Enjoy! Fantastic Amenities Located Throughout The Building, that Include Rooftop Patio, Party Room With A 180-Degree Window View Of The City + Lake, Gym, Yoga Room, Sauna, Indoor Pool, Outdoor Jacuzzi And Much, Much More! **EXTRAS** ***PREMIUM Large Footprint Corner Unit with Bonus 2 Parking Spots*** Absolutely Must See! Wont Last.Bring Your Best Buyer! (id:50787)
Right At Home Realty
3 Lisa Street
Wasaga Beach, Ontario
Welcome to your dream home nestled in the heart of Wasaga Beach! This charming 3 bedroom and2.5-bathroom townhome offers a perfect blend of comfort and coastal living. This cozy residence, boasts 3 spacious bedrooms and 2.5 bathrooms, providing ample space for comfortable living. The open-concept main floor features a kitchen with what is known as a breakfast area, seamlessly flowing into the living area ideal for family gatherings and entertaining guests. Situated in a family-friendly community, 3 Lisa Street is surrounded by parks and recreational facilities. Wasaga Beach Area #6 is a short 8 minute drive away, offering endless opportunities for relaxation and fun. The location also provides convenient access to Collingwood, and Ontario's largest ski resort at Blue Mountain, making it perfect for year-round activities. The home features a newly paved driveway, central vac, and central AC. Don't miss this opportunity to make 3 Lisa Street your new home and enjoy all that the community of Wasaga Beach has to offer! (id:50787)
The Agency
101 - 764 River Road E
Wasaga Beach, Ontario
Beautiful end unit waterfront condo on main floor. This spacious unit has 10 ft ceilings with heated tile and hardwood throughout. 2 bedrooms and one den (currently used as 3rd bedroom). Very large master bedroom with walk-out. Beautiful walk-out space with side and backyard for outdoor enjoyment and hosting. Steps to the beach with private pool and play area for kids. **EXTRAS** Infloor heating, gas for BBQ california shutters,stackable laundry closet (id:50787)
Royal LePage Your Community Realty
Upper - 17 Agincourt Road
Vaughan (West Woodbridge), Ontario
Spectacular Semi-Detached Raised Bungalow Located IN Highly Desirable Area. Main/Upper Level Only. This Property Has Been Fully Renovated From Top To Bottom. Main Level Features A Spectacular Full Size Kitchen With A Huge Kitchen Island, Lot Of Cabinets, Gas Stove, Ceramic, Back Splash, S/S Appliances, A Wine Cooler And A Beautiful 3 Pc Bathroom, California Shutters. All Updated With Modern Finishes. **EXTRAS** Extra 3pc Bathroom And Laundry on Lower Level Included (id:50787)
Real Estate Advisors Inc.




