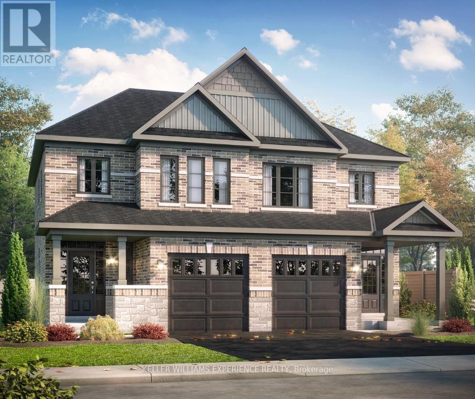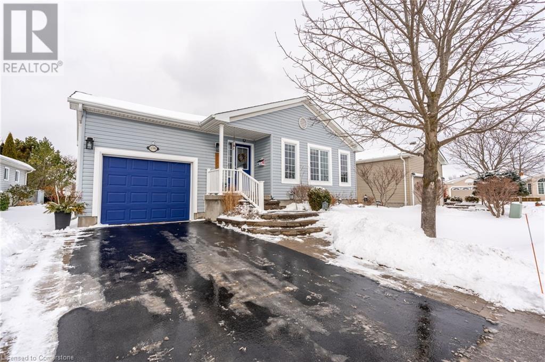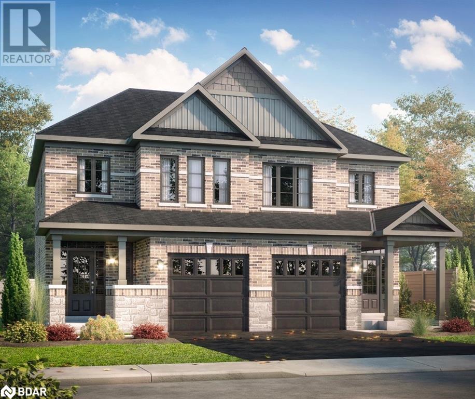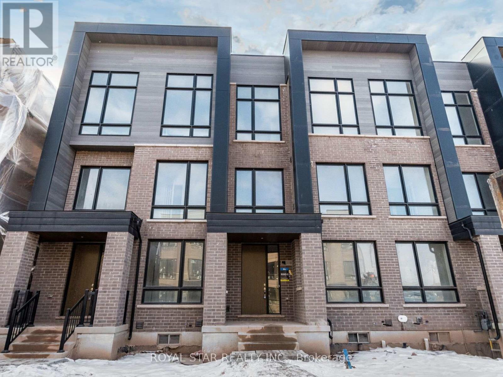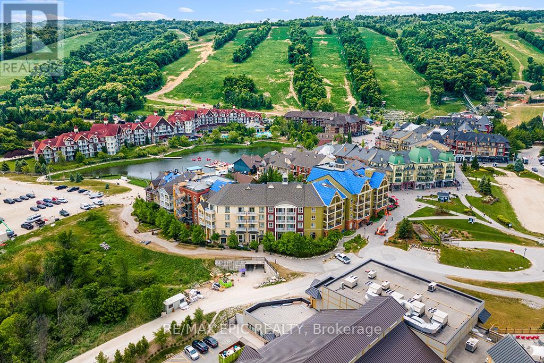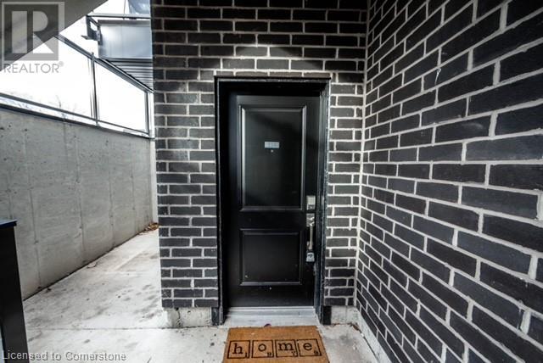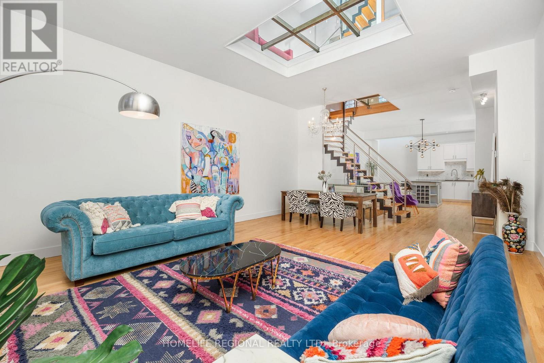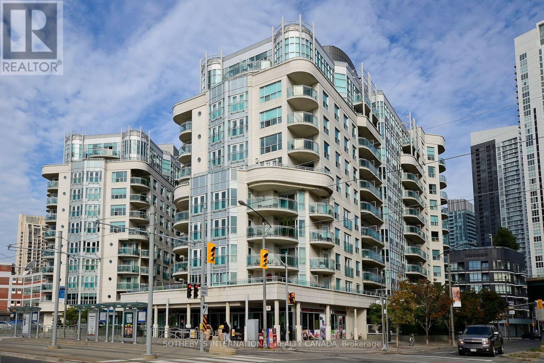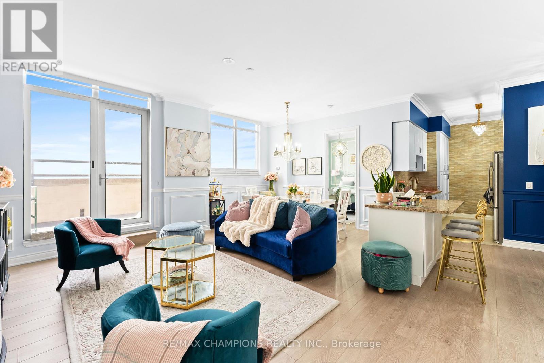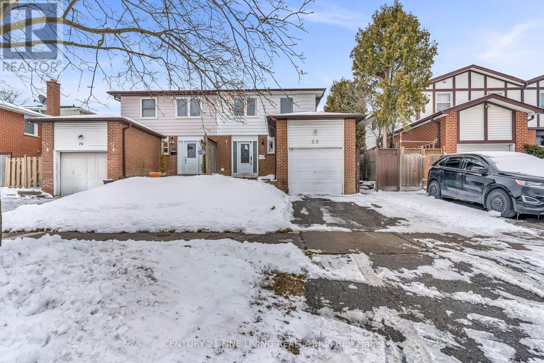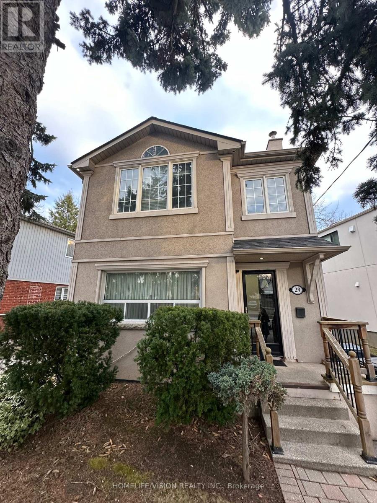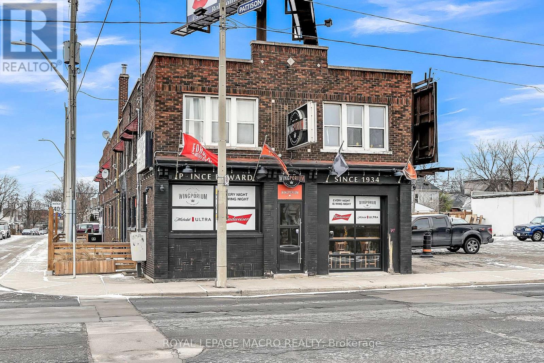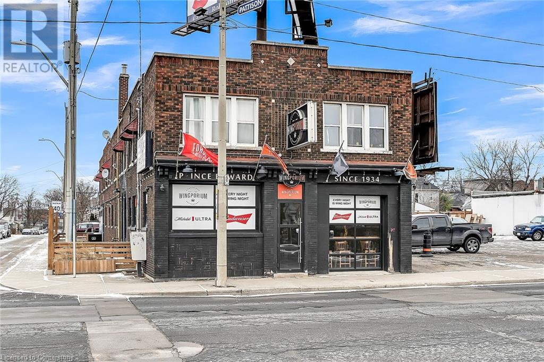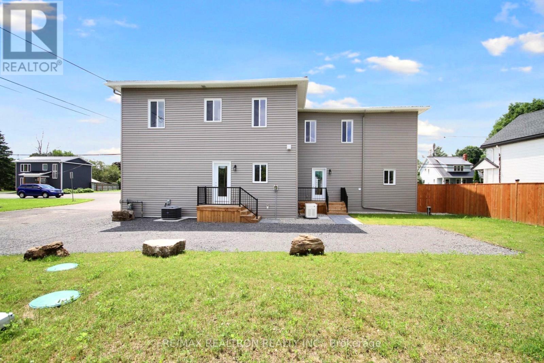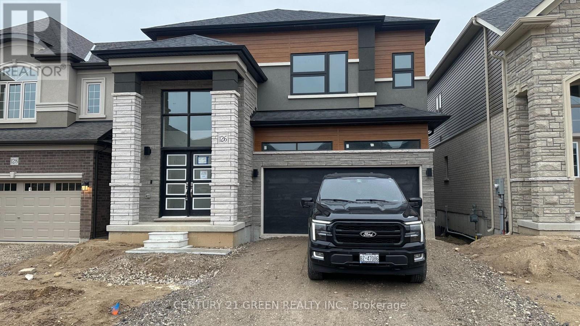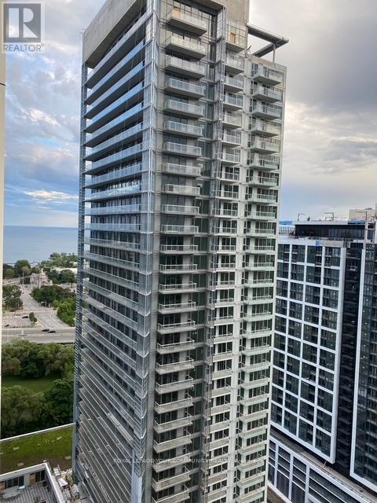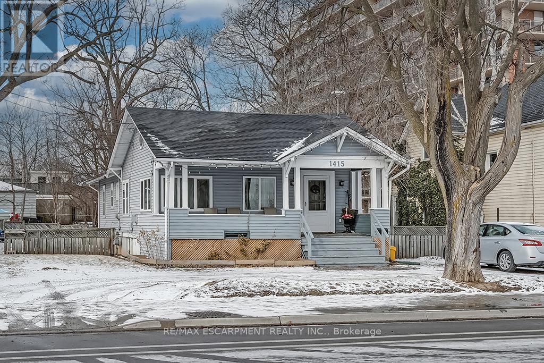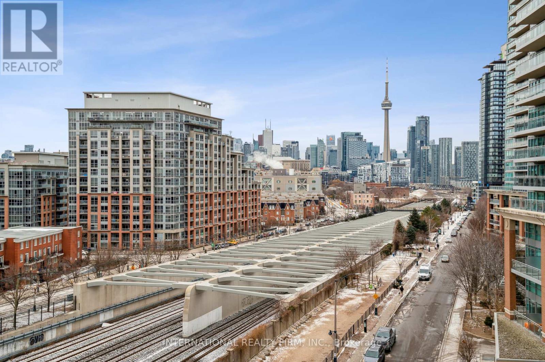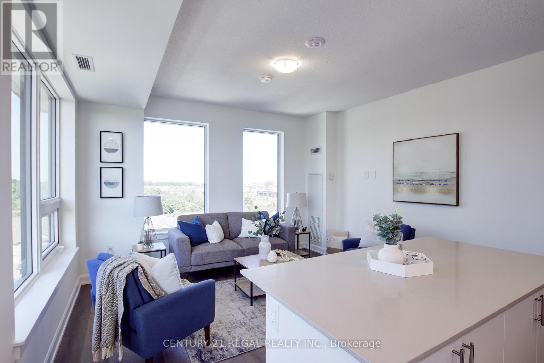136 Glenariff Drive
Hamilton, Ontario
This lovely bungalow with 2+1 bedrooms and 2 bathrooms is 1339 square feet and is situated in the beautiful community of Antrim Glen; a Parkbridge Land Lease Community geared to adult lifestyle living. Enter this spotless home and be welcomed by a charming living room, featuring engineered hardwood floors and a cozy gas fireplace framed by elegant custom built-ins. The large, east-facing living/dining room allows you to enjoy the morning sun and is a great entertaining space. The updated kitchen offers plenty of cabinets and counter space and features newer stainless-steel appliances along with a large breakfast bar. Off the kitchen is a private deck with composite decking offering a southwest exposure where you can BBQ or relax and enjoy the quiet countryside and perennial gardens. The spacious primary bedroom includes a walk-in closet and an updated 4-piece bathroom with double sink vanity. Most of the basement remains unfinished, so, let your creativity bring this blank canvas to life. However, the basement does feature a bedroom that can serve as a versatile space. The single car garage offers convenient inside entry and the driveway has been widened to allow for 2 car parking. Antrim Glen residents have access to a wide range of amenities which include a community centre with an event hall, gym, billiards room, library, shuffleboard and a heated outdoor saltwater pool (a 1-minute walk away!). There is a myriad of activities that take place in this friendly community including cards, hiking and various social events. RSA. (id:50787)
RE/MAX Escarpment Realty Inc.
3596 Nutcracker Drive
Mississauga (Lisgar), Ontario
Exceptional Newly Renovated Home! This Gorgeous Bright 4+2 Bed Home Is Situated In The Well-Established Neighbourhood Of Lisgar. This Home Feats. A Grand Double Door Entry Leading To An Open Concept Living & Kitchen Space Complete w/Quartz Countertops, Ample Cabinet Space, New Appliances & An Island w/Waterfall Countertop Perfect For Hosting Guests. Sliding Doors Off Kitchen Lead To Recently Built Spacious Deck. Laundry Room Conveniently Located On Main Floor & Feats. Quartz Countertop, Lots Of Cabinets, Backsplash & Built-In Sink. Upstairs Master Bedroom Feats. Beautiful Stand-Alone Bathtub, Floor To Ceiling Shower w/Built-In Shelving & Double Sink. 3 Additional Bedrooms Upstairs, 1 w/Walk-In Closet, As Well As A Bright Bathroom w/Floor To Ceiling Shower & Built-In Shelving. Finally This House Feats. Apartment-Style Finished Basement w/Full Kitchen Complete w/New Appliances, A Bathroom w/Waterfall Shower Head In Floor To Ceiling Shower, Spacious Rec Room & 2 Additional Bedrooms. **EXTRAS** $300k+ Spent In Renovations. Located Near Hwy 403, 407 & 401, Elementary & High Schools, Shopping Centers & Public Transportation. Full Legal Description: PCL 440-1, SEC 43M883; LT 440, PL 43M883; S/T A RIGHT AS IN LT1188875 ; MISSISSAUGA (id:50787)
Century 21 People's Choice Realty Inc.
27 Stock Avenue
Toronto (Islington-City Centre West), Ontario
$1,269,900 or Trade! This lovingly maintained 3-bed, 2-bath home is ideal for families, gardening enthusiasts, & those seeking a cozy yet spacious living space. Nestled in a vibrant neighborhood close to hwys, shops, & restaurants, this home offers the perfect blend of peaceful living & urban convenience.The bright main floor, filled with natural light, warmly invites you to a large family room, perfect for creating memories during family gatherings or enjoying quiet nights in. The kitchen, with ample storage & counter space, becomes a haven for culinary adventures, making meal prep a joy. 3 comfortable bedrooms, each a sanctuary of comfort, & updated 4-piece bathroom that promises relaxation.The finished lower level unveils a separate entrance, 3-piece bathroom, a large laundry room, & a spacious rec room with wet bar. This space is perfect for hosting friends & family for festive occasions like Thanksgiving or the excitement of the big game! Step outside to a backyard that feels like a personal retreat, designed for both relaxation & fun. The composite deck is an ideal spot for BBQs or a morning coffee as the world wakes up around you. Dry storage ensures your seasonal items are safe & accessible, free from any pesky intruders. At the rear of the yard, a charming greenhouse & garden area await your favorite vegetables, offering the joy of fresh produce year round. The backyard's bright & colorful landscape creates a tranquil oasis, perfect for both lively entertaining & peaceful family time. The property includes parking for 6 total vehicles including 1 in the detached garage! Located just minutes from major hwys & popular spots like Costco, IKEA, Canadian Tire, Home Depot, etc, this home is in the heart of convenience, with everything just a short drive away. 27 Stock Ave is ready to welcome its next owners with open arms. This home has been lovingly cared for over the years, don't miss your chance to make it your own & fill it with your own memories (id:50787)
Exp Realty
86 Sagewood Avenue
Barrie (Painswick South), Ontario
Don't miss this rare opportunity to personalize the finishes of this under-construction home. Welcome to The Lakeshore Model, a spacious semi-detached home in one of Barrie's most sought-after new communities. Just minutes from Costco and Park Place Shopping Centre, this location is a commuters dream, only three minutes from Barrie South GO with easy access to Highway 400. Built by award-winning builder Deer Creek Fine Homes, this builder prioritizes quality over quantity, designing thoughtfully crafted homes with exceptional attention to detail. The Lakeshore Model is a popular choice for first-time homebuyers, young families, and investors, featuring three spacious bedrooms and two and a half baths. Standout features include an open-concept living space with hardwood flooring and abundant natural light, a welcoming stairway with oak railings to match the hardwood, and extra-tall windows with transom finishes for added design appeal. With completion set for Spring 2025, theres still time to customize your dream home by selecting from the builders variety of elegant and modern finishes. Now is an ideal time to invest in new construction, as recent Bank of Canada rate cuts have boosted buyer purchasing power, and exclusive extended amortization options for new builds can help lower monthly mortgage payments. Ask about flexible down payment options and exclusive limited-time incentives, including potential builder design credits for eligible buyers. Located in a family-friendly neighbourhood within walking distance to schools and just a 10-minute drive to Barrie's charming downtown, where restaurants and waterfront shops create a vibrant atmosphere, this home seamlessly blends urban convenience with small-town charm. Secure your opportunity to make this home uniquely yours - book a viewing today! (id:50787)
Keller Williams Experience Realty
9 Bertram Drive
Springwater (Elmvale), Ontario
Top 5 Reasons You Will Love This Home: 1) Fully renovated century year old home blending historic charm with contemporary luxury, featuring four spacious bedrooms, three stylishly updated bathrooms, and exquisite finishes throughout 2) Chefs delight, the kitchen boasts quartz countertops, brand-new stainless-steel appliances, an expansive island with a waterfall edge, and a separate versatile space perfect for a coffee bar or butlers pantry, complete with built-in cabinetry, quartz countertops, and a prep sink 3) Enjoy a grand dining room that retains its historic character with original trim and baseboards, a large living room with a built-in electric fireplace and seamless access to a new wood deck, along with a generous mudroom and laundry room for added convenience 4) Four beautifully updated bedrooms, including a serene primary suite with a private ensuite, while the versatile office space is a light-filled retreat featuring expansive windows that invite natural light, a sophisticated glass door entrance, and a picturesque view of the surrounding landscape, perfect for work, creativity, or relaxation 5) Situated on one of the neighbourhoods largest lots, this home delivers a newly built garage with backyard access, a freshly sodded front lawn, a charming stone patio at the entrance, and extensive updates, including a new roof, furnace, air conditioner, flooring, windows, kitchen, and bathrooms. 2,847 square feet plus an unfinished basement. Age 135. Visit our website for more detailed information. *Please note some images have been virtually staged to show the potential of the home. (id:50787)
Faris Team Real Estate
14101 Marsh Hill Road
Scugog, Ontario
3+2 bedroom, 4 bath, residential 2 unit home on half an acre in prime location! Currently, two separate units! C1 zoning allows for lots of possibilities! Buy & rent apartment, live in accessory unit and rent main house, use as in-law suite, B&B, daycare, etc! Main home offers 3 bedrooms upstairs, two living spaces, breakfast nook, formal dining, and updated kitchen. Accessory apartment offers 2 bedrooms and a large open concept living & dining space with private walk-out to deck & eat-in kitchen. Expansive +1200 square foot deck wraps around a hot tub and above-ground pool. 20x15 workshop with hydro. See attached list of possible C1 zones uses. Houses can be connected and made into one house with a primary suite on main level. See floor plans for layout possibilities. **EXTRAS** $15,000 in house water treatment system. UV system. HWT ~2014. 200 amp. Roof approx 2010. 4 ft crawl space under accessory unit, accessed through primary bedroom closet. 2nd unit has a separate laundry hookup in main bath. Septic pumped Sept 2024. (id:50787)
Chestnut Park Real Estate Limited
1539 Napanee Road
Pickering (Amberlea), Ontario
Stunning Fully Renovated Home on a Large Lot! This beautiful property features hardwood floors throughout the main and second floors, a brand new kitchen with sleek granite countertops and tiled floors, and large windows that bring in an abundance of natural light. The main floor offers a versatile bedroom/office, while the second floor boasts 3 spacious bedrooms. Enjoy high ceilings (9') on the main floor and a finished basement with 3 additional bedrooms, perfect for extended family or guests. Updates include a 4-year-old roof, hardwood Floor, Baseboard, Kitchen, Bathrooms, Fresh painting, Basement stainless steel appliances and More. Ideally located near all the essentials - just minutes from 401/407, community centers, public transit, schools, parks, and more! Don't miss out on this move-in ready gem! **EXTRAS** 2 S.S. Fridge, 2 Stove, 2 Washer & Dryer ,Dishwasher, Basement Appliances and All Elfs. (id:50787)
RE/MAX Ace Realty Inc.
53 & 54 - 130 Bass Pro Mills Drive
Vaughan (Concord), Ontario
Unlock the potential of your business with this exceptional 7,500 sq. ft. industrial condo unit in the heart of Vaughan. This rare industrial condo offers the perfect blend of warehouse and office space, making it ideal for businesses seeking flexibility and a prestigious address. Don't miss out on this exceptional opportunity to establish or expand your presence in Vaughan! Office Space: 4,000 sq. ft., split between 2,000 sq. ft. upstairs and 2,000 sq. ft. downstairs. Warehouse Space: 3,500 sq. ft. Office Layout: Includes 8 private offices and 4 washrooms. Ideally located Immediate access to Highway 400.Close proximity to Vaughan Mills Mall for unparalleled visibility and convenience. this highly sought-after property combines functionality, convenience, and visibility in one of the GTAs most vibrant hubs. (id:50787)
Century 21 Atria Realty Inc.
136 Glenariff Drive
Hamilton, Ontario
This lovely bungalow with 2+1 bedrooms and 2 bathrooms is 1339 square feet and is situated in the beautiful community of Antrim Glen; a Parkbridge Land Lease Community geared to adult lifestyle living. Enter this spotless home and be welcomed by a charming living room, featuring engineered hardwood floors and a cozy gas fireplace framed by elegant custom –built-ins. The large, east-facing living/dining room allows you to enjoy the morning sun and is a great entertaining space. The updated kitchen offers plenty of cabinets and counter space and features newer stainless-steel appliances along with a large breakfast bar. Off the kitchen is a private deck with composite decking offering a southwest exposure where you can BBQ or relax and enjoy the quiet countryside and perennial gardens. The spacious primary bedroom includes a walk-in closet and an updated 4-piece bathroom with double sink vanity. Most of the basement remains unfinished, so, let your creativity bring this blank canvas to life. However, the basement does feature a bedroom that can serve as a versatile space. The single car garage offers convenient inside entry and the driveway has been widened to allow for 2 car parking. Antrim Glen residents have access to a wide range of amenities which include a community centre with an event hall, gym, billiards room, library, shuffleboard and a heated outdoor saltwater pool (a 1-minute walk away!). There is a myriad of activities that take place in this friendly community including cards, hiking and various social events. Don’t be TOO LATE*! *REG TM. RSA. (id:50787)
RE/MAX Escarpment Realty Inc.
86 Sagewood Avenue
Barrie, Ontario
Don’t miss this rare opportunity to personalize the finishes of this under-construction home. Welcome to The Lakeshore Model, a spacious semi-detached home in one of Barrie’s most sought-after new communities. Just minutes from Costco and Park Place Shopping Centre, this location is a commuter’s dream, only three minutes from Barrie South GO with easy access to Highway 400. Built by award-winning builder Deer Creek Fine Homes, this builder prioritizes quality over quantity, designing thoughtfully crafted homes with exceptional attention to detail. The Lakeshore Model is a popular choice for first-time homebuyers, young families, and investors, featuring three spacious bedrooms and two and a half baths. Standout features include an open-concept living space with hardwood flooring and abundant natural light, a welcoming stairway with oak railings to match the hardwood, and extra-tall windows with transom finishes for added design appeal. With completion set for Spring 2025, there’s still time to customize your dream home by selecting from the builder’s variety of elegant and modern finishes. Now is an ideal time to invest in new construction, as recent Bank of Canada rate cuts have boosted buyer purchasing power, and exclusive extended amortization options for new builds can help lower monthly mortgage payments. Ask about flexible down payment options and exclusive limited-time incentives, including potential builder design credits for eligible buyers. Located in a family-friendly neighbourhood within walking distance to schools and just a 10-minute drive to Barrie’s charming downtown, where restaurants and waterfront shops create a vibrant atmosphere, this home seamlessly blends urban convenience with small-town charm. Secure your opportunity to make this home uniquely yours - book a viewing today! (id:50787)
Keller Williams Experience Realty Brokerage
29 Browns Crescent
Halton Hills (1045 - Ac Acton), Ontario
Welcome to 29 Browns Cres! This beautifully maintained 4-bedroom, 2.5-bathroom home offers exceptional upgrades and modern comforts. The main floor boasts gleaming hardwood flooring, and bright, open concept living spaces. The stylish kitchen features re-modeled cabinets, granite countertops and a reverse osmosis water filtration unit. Upstairs, the spacious primary bedroom features a private ensuite and walk-in closet, perfect for comfortable living. Recent updates include a high-efficiency furnace (2021), central air conditioning (2021), and Canadian-made windows, including sliding glass doors (2015). Enjoy the convenience of a new asphalt driveway (2020), garage doors with auto openers (2022), and charming porch railings with window boxes (2024). With a durable asphalt shingle roof (2014) this home is move-in ready. With no backyard neighbours, large deck and a beautiful perennial flower garden, this home provides comfortable summer living, with a short walk to schools, arena, pool, and parks. Don't miss out on this meticulously maintained gem! (id:50787)
Keller Williams Real Estate Associates
3110 Meadowridge Drive
Oakville (1010 - Jm Joshua Meadows), Ontario
Stunning....Brand new, never lived in, Freehold 4 Bedroom Townhouse, truly a masterpiece, carrying all the features of a Detached house. Spent over 100k on upgrades with no compromise on Quality. Nestled in the prestigious neighbourhood of Joshua Creek Meadows in Oakville. This modern style townhouse welcomes you with beautiful Bedroom and 4 pc bathroom on Ground floor. Enter the 2nd floor to find Lavish Living/Dining room, Family room, Den. Soaring 10 ft. ceiling on 2nd floor and 9 ft., ceiling on Ground & 3rd floor, unbelievable 12 ft. ceiling in 2nd and 3rd Bedrooms, 8 ft. Doors on 2nd floor (never heard before features), Chef's delight, gourmet Kitchen has upgraded Quartz Island & Countertops, beautiful Backsplash, S/S appliances, modern Chimney, roof touching upgraded Heavy Cabinets, and walk-in Pantry. 3rd floor greets you with Primary Bedroom having gorgeous 5pc Ensuite with Free Standing tub, Frameless Glass Shower, upgraded Quartz counter with double sink. Also find 2 more generous size Bedrooms with 12 ft. ceiling and another 4pc Bathroom. Huge Terrace on 2nd floor fulfills for Backyard and enjoy Morning/Evening tea on another Terrace outside Primary Bedroom. Over sized Windows throughout flood the house with ample amount of natural light & fresh air. Double Car Garage plus two Covered Parking's outside (protected from snow), conduit for vehicle charger, Gas Line in Kitchen for future Gas Stove & Water Line to Refrigerator. Unspoiled Basement could be an option for future apartment. Laundry is on Ground floor. **EXTRAS** Close to Hwy 407/403/QEW & GO Station. Near Costco, Walmart, Longos, Shoppers, banks, dining, and clothing stores. Oakville Hospital 5 mins away. Toronto Premium Outlets & Oakville Place 10 mins drive. Act fast this opportunity wont last! (id:50787)
Royal Star Realty Inc.
174 Pike Creek Drive
Cayuga, Ontario
Welcome to this stunning custom-built bungalow, showcasing exceptional craftsmanship and meticulous attention to detail. With 2,950 sqft of total living space, the spacious living area features a striking floor-to-ceiling fireplace, while the open-concept kitchen boasts a large island, upgraded white cabinetry, and patio doors that lead to an elevated deck with beautiful backyard views. The master suite is a private retreat, complete with a walk-in closet and a spa-like ensuite featuring a soaker tub and stand-up shower. The fully finished basement includes a separate in-law suite with a private entrance, high ceilings, large windows, a modern kitchen, an additional bedroom, and a stylish bathroom, creating a bright and versatile living space. Situated near the tranquil Grand River and the Taquanyah Conservation Area, this location offers residents the opportunity to enjoy the natural beauty and recreational activities associated with both the river and the conservation area. Don’t miss out on this incredible home! (id:50787)
Exp Realty
2869 Kingston Road
Toronto (Cliffcrest), Ontario
Former real estate office. 1300 Sq. Feet space with a kitchenette, fridge, 1 bathroom with shower. $3000/month plus utilities. Great location, across from Canadian Tire, and busy road with free parking in the back and street parking in front. Available immediately. Upstairs is a vacant furnished 2-bdrm, 2-bathroom space with two kitchens, washer, dryer, couch, extra fridges, and all things necessary for an enjoyable living space. You can rent the office space and upstairs apartment at an additional $2500/month. UNIT WILL BE EMPTY FOR LEASE. Furniture/office supplies can be given to tenant if needed. (id:50787)
Royal LePage Signature Realty
1216 - 1350 Ellesmere Road
Toronto (Bendale), Ontario
Welcome to Elle Condos at Brimley & Ellesmere! This Brand-New 1-Bed + Den suite offers 1.5 baths,with a Den with a door, making it ideal as a second bedroom or office space. Enjoy breathtakingNorth-West views and plenty of natural light from the 12th-floor balcony and floor-to-ceilingwindows. The sleek Euro-style kitchen boasts two-tone cabinetry, stone countertops, and stainlesssteel appliances. Conveniently located steps from TTC and just minutes to Scarborough Town Centre,this modern condo is the perfect mix of style and accessibility. Dont miss out on this incredibleopportunity! **EXTRAS** Concierge, Gym, Games Room, Lounge, Party Room, Bike Parking, Outdoor Terrace, Pet Wash Facility, Parcel storage (id:50787)
RE/MAX Millennium Real Estate
26 Thomas Street
Arran-Elderslie, Ontario
Nestled in the peaceful heart of a quiet, less-travelled area, this charming home offers a rare opportunity for those seeking privacy, space & a true escape from the hustle & bustle of everyday life. Surrounded by nature & away from crowds, it's the perfect retreat for those looking for a serene lifestyle, all while still being within reach of local conveniences. This solid, all-brick bungalow is located in the village of Allenford, central to Southampton, Owen Sound & Sauble Beach. The front door opens into a comfortable living room, which leads to the eat-in kitchen with updated S/S appliances, adjoined to a bonus sunroom overlooking the fenced outdoor entertainment area of the property featuring a covered hot tub, outdoor bar/kitchen, wood-burning fireplace, pizza oven & heated in-ground pool, plus a grassy area for children and pets to play, which all backs onto the Sauble River. There are 3 bedrooms & a 4-piece bathroom with a jetted soaker tub on the main floor (no carpets upstairs). The basement is fully finished with a family room featuring a cozy gas fireplace, bar area and plenty of additional space in the large rec room, perfect for exercise equipment or other hobbies. A convenient 2-piece bathroom and laundry area complete the basement. The home also features an attached 1.5-car garage with lots of storage & a circular driveway for ample parking of approximately 6-8 cars (driveway updated approximately 4 years ago). A hard-wired generator is installed. This home combines the best of both a recreational property and a year-round home! (id:50787)
Keller Williams Complete Realty
332 - 190 Jozo Weider Boulevard
Blue Mountains, Ontario
Welcome to "Mosaic At Blue" located in the central pedestrian Village inspired by European design, Ontario's largest family, 4 seasons resort only 2+ hours from the GTA. The resort offers year round activities for all ages. Steps to the ski hills, Millpond, trails, grocery, shops, stores, restaurants, bars, spa, golfing, mountain biking, conference centre. Minutes to private beach, Scenic Cave & short drive to the town, Georgian Bay & the largest freshwater Wasaga Beach. Fully furnished one bedroom suite with spacious 578 Sq Ft, balcony overlooking gorgeous courtyard & swimming pool. Suite is currently in excellent & well managed rental program generating income to help offset operating expenses while not in use. Enjoy max 10 nights/month for personal use. The suite is completely turn-key with fireplace, one bedroom, pull-out sofa bed in living room, dining area and a kitchenette, sleep up to 4 comfortably. Walk out to oversized balcony from living room overlooking beautiful swimming pool & courtyard. Ensuite storage, ski locker & heated underground parking for homeowner's exclusive use. 100% ownership, not a timeshare property. HST may be applicable or deferred by obtaining a HST number as registrant to enroll into Blue Mountain Resort Rental Program. 2% Village Association Entry Fee of purchase price is due on closing & approx. of $1.08/Sq Ft applied to annual VA fees paying quarterly. **Historic rental statements are available upon request** **EXTRAS** Amazing amenities including direct access from lobby to Sunset Grill, year round heated swimming pool & lap pool, hot tub, sauna, fitness centre, owner lounge, bike room & kid's game room. Thank You For Showing. (id:50787)
RE/MAX Epic Realty
6065 Mcleod Road Unit# 111
Niagara Falls, Ontario
Stunning Suite At the new Niagara Towns. Open concept 1 bed plus den suite where you may live and work. Chef's kitchen with soft close cabinetry, extended to ceiling height. Designer laminate flooring, living and dining room with walk out to private patio.Spacious primary bedroom with window and ensuite bath. 1 parking available. (id:50787)
Elite Realty Group Inc
6 - 62 Claremont Street
Toronto (Trinity-Bellwoods), Ontario
A sensational multi level hard loft in the heart of trendy Trinity Bellwoods, where character and style meet urban sophistication! Nestled in one of Toronto's most vibrant neighborhoods, this loft combines industrial charm with modern touches, making it a truly rare find. Once a former banquet hall built in 1930's this gorgeous brickwork building was converted into the Claremont Lofts in 2000 with only 8 units! Magnificent unit # 6 offers the biggest square footage in the building! This stunning property offers a beautiful bright, dreamy main floor & bedroom level with massive soaring ceilings & skylights, an incredible glass floor & cat walk creates a natural light to flow effortlessly through the space, creating an open airy ambiance. Featuring a beautiful kitchen with stainless appliances, hardwood floors, 2+1 bedrooms, Master bedroom & ensuite with laundry. Private garage. The absolutely amazing huge rooftop terrace is approximately 700sq ft and includes breathtaking views of the sky line while still providing great privacy! The perfect entertaining rooftop in the heart of the city! Step outside, and your moments away from the best of Trinity Bellwoods from eclectic shops, local cafes, and vibrant nightlife to the iconic Trinity Bellwoods Park itself. Enjoy the perfect blend of community and culture that this neighborhood offers. This loft isn't just a home; it's a lifestyle. Make it yours and live in one of Toronto's most sought-after areas! **EXTRAS** Extras: To view additional information, including 3D tour, floor plans, videos and pictures please visit https://media.dreamhousephoto.ca/sites/mnxezxq/unbranded (id:50787)
Homelife Regional Realty Ltd.
515c - 3601 Highway 7 Road E
Markham (Unionville), Ontario
Fully Furnished Professional Interior Office Within Shared Executive Space! Located In Prestigious Downtown Markham. This Office Has High End Luxury Details And Sound Proofing. Spacious Unit W/Large Windows. Suitable For Various Professional Uses. Potential For 2 Employees Per Office. Features A Shared Waiting Area, Fully Equipped Kitchenette, Storage Cabinets & More! Two Level Underground Parking With Free Parking For Tenants & Clients. Fully Renovated And Furnished Turn Key Office Space. Impress Your Clients With This High End Professional Facility! Class "A" Markham Building With Easy Access To 407/404/Viva. Close To Shops, Restaurants & Many Professional Offices. **EXTRAS** Rent Includes Free Wi-Fi Internet, AC/ Heating/Water/Electricity. Office Is Furnished With Desk, Office Chair, Upper/Lower Cabinets & Extra Chairs. Includes Heated Underground Parking, Private Lock On Office Door & Security System On Suite. (id:50787)
Capital Edge Real Estate Corp
203 - 600 Queens Quay W
Toronto (Waterfront Communities), Ontario
Fabulous renovated suite; bright & spacious corner unit. 720 square feet, stainless steel appliances, solarium suitable as office, den or craft room. Building newly renovated, well kept, great facilities and gardens, steps to waterfront, transit, music garden, shops, restaurants, entertainment, short walk to business district, sports facilities, markets, etc (id:50787)
Sotheby's International Realty Canada
Ph 07 - 9245 Jane Street
Vaughan (Maple), Ontario
Welcome to Bellaria Towers, known for its award-winning architecture, luxurious gated community, boasting private walking trails! This rare 2-bedroom, 2-bathroom penthouse features a recently renovated open-concept layout with elegant wainscotting, granite and marble countertops and stainless steel appliances. Complete with 2 underground parking spots and a large spacious underground storage room approximately 160 sqft (8 x 20) exclusively for the use of the unit owner, offering both luxury and convenience which is a rare gem in the city. Minutes from Vaughan Mills, Canadas Wonderland, Hwy 400, and public transit, the location is unmatched. Building amenities include a gym, sauna, theatre, games room, party room, 24-hour gated security, and a hotel-like concierge. This luxury condominium is located on a 20-acre private gated community, with private walking trails, gazebos and other outdoor amenities, making it ideal for families and pet owners. (id:50787)
RE/MAX Champions Realty Inc.
505 - 662 Sheppard Avenue E
Toronto (Bayview Village), Ontario
Luxurious St. Gabriel Village Corner Suite for Sale Experience the pinnacle of elegance and contemporary living in this luxurious corner suite located in the prestigious St. Gabriel Village, crafted by Master Builder Shane Baghai. Boasting 1,925 sq. ft. of bright and spacious living space with a desirable northeast-facing orientation, this home is the perfect blend of sophistication and comfort. Suite Features: Gourmet Kitchen equipped with high-end Miele appliances, including an extra oven/microwave and a built-in coffee system, perfect for culinary enthusiasts. Bedrooms and Bathrooms: 2 spacious bedrooms, 3 luxurious bathrooms, and a convenient laundry room. Upgraded Finishes: 9-foot ceilings, crown moldings, hardwood and marble floors, caesar stone countertops, and a Murphy bed/wall unit in the second bedroom. Outdoor Living: A large balcony with a BBQ gas hookup, ideal for entertaining or relaxing. Building Amenities: 24-hour concierge/security and valet parking. Parcel and food delivery directly to your condo. Access to a party room, game room, indoor pool, gym, and cardio room. Prime Location: Walking distance to the subway, Bayview Village Mall, and the community centre. Minutes from Highway 401, offering unparalleled convenience. This stunning suite is a rare opportunity to live in a vibrant and upscale community with unmatched amenities and accessibility.Two parking spaces in Tandem parking.High End Preformed Concrete Exterior. **EXTRAS** Electric light fixtures, window covering, alarm system. Samsung fridge is "Smart Home" with LCD Display, stove, dishwasher, stove/microwave, coffee system,. B/I closet organizers, TV on Murphy bed desk. Two Furnaces. Valet Parking. (id:50787)
Right At Home Realty Investments Group
Bass - 5901 Bermuda Drive
Mississauga (Churchill Meadows), Ontario
Great opportunity to lease Modern Basement, brand new 2 bed, 1 bath basement apartment in Churchill Meadows Community. Very clean and beautiful layout. **EXTRAS** Credit, Employment letter, Reference and Rental application required ,25% Utilities, First & last month rent. (id:50787)
Right At Home Realty
8747 10th Line
Essa, Ontario
NEARLY 3,100 SQ FT BUNGALOW FEATURING IN-LAW POTENTIAL NESTLED ON 83.47 ACRES WITH WORKABLE LAND & MINUTES TO BARRIE! Nestled on an expansive 83.47 acres of fields and forest, this spacious bungalow offers a very private setting just a 5-minute drive from Barrie. Boasting agricultural and environmental protection zoning, the property features a wide assortment of trees including cherry, Cortland apple, lilac, crab apple, pear, McIntosh apple, and more. Approximately 35 acres of the land are dedicated to workable fields currently used as hay fields. Ample driveway parking for up to 20 vehicles. Step inside to discover nearly 3,100 finished square feet of living space, with hardwood and laminate flooring throughout most of the home. The generously sized eat-in kitchen presents ample cabinetry, stainless steel appliances, and a tile backsplash. The primary bedroom is complete with a walk-in closet and ensuite while the main bathroom boasts a large soaker tub and separate shower. Descend to the finished basement with a separate entrance, offering in-law potential and a bathroom rough-in. Enjoy the spacious covered back porch and patio area overlooking the tranquil property. Updates include newer shingles, attic insulation, a sump pump, a pressure tank, and appliances. Multiple 100 amp electrical panels, a water softener, and a drilled well ensure convenience. With the included 8 x 10 shed for additional storage space, absence of rental items, and low property taxes, this property offers a rare opportunity to embrace country living without sacrificing convenience! (id:50787)
RE/MAX Hallmark Peggy Hill Group Realty
1507 - 150 Charlton Avenue E
Hamilton (Corktown), Ontario
Great location minutes from downtown core in Hamilton's desirable Corktown. 1 bedroom, 1 full washroom cozy Unit with Balcony W/Views of The Escarpment. Located within walking distance to the trendy Augusta and James St. S., the GO Station, and St. Joe's Hospital. Abundant amenities in the building including Salt Water Pool, Exercise Facilities, Steam Sauna, Party Rm & squash Court. **EXTRAS** NONE - SOLD AS-IS AS PER SCHEDULE 'A' (id:50787)
RE/MAX Realty Services Inc.
68 Radford Drive
Brampton (Brampton North), Ontario
****Power Of Sale**** Vacant and Easy to Show. Great opportunity. Bright and spacious upgraded 4 bedroom home with a separate entrance to the basement. Beautifully renovated eat in kitchen. Walkout from the living room to the rear yard. Large primary bedroom with a 4 piece ensuite. All the bedrooms are generously sized. Separate entrance to the finished basement with kitchen, rec room and bedroom. Fully fenced rear yard. Great Location. Close to all Amenities. (id:50787)
Century 21 Fine Living Realty Inc.
29 Glencrest Boulevard
Toronto (O'connor-Parkview), Ontario
Rare Opportunity To Rent An Entire Home. Available For Lease From April 1 2025. $3995 Plus Utilities. This Detached 3+1 Bed, 4 Bath Home Is Well Maintained, Bright And Spacious. It Is Partially Furnished And Includes Upgrades Like; Granite Counters, laundry area And Potlights PLUS Walkout To Your Covered Patio Deck With Gas Bbq Line And Watch Your Family Enjoy The Outdoors In A Private Yard. With A Finished Basement Rec Room, There Is Plenty Of Space To Spread Out And Unwind! Located On The South Side Of A Very Quiet Street, This Home Is Only A Few Minutes Walk Away From Groceries, Restaurants, Taylor Creek Park, Community Centre(s) And Schools. 2 Parking Spots Available In Driveway. **EXTRAS** 2 parking spots available, in unit laundry, full use of deck and backyard. (id:50787)
Homelife/vision Realty Inc.
737 Barton Street E
Hamilton (Gibson), Ontario
"ATTENTION INVESTORS"! Here's an Opportunity to add a prominent Family Restaurant / Sports Bar Lounge / Boarding Room Rentals to your Investment Portfolio! This solid brick, 2 story building consists of a Restaurant & Sports Bar with loads of seating, outdoor patio, 18 updated boarding rooms for short term rentals and a large parking lot. Over $1M spent on renovations from 2018 to 2023. Located in close proximity to the Centre on Barton Shopping Mall, Historic Ottawa Street Shopping District, and short walking distance to Tim Hortons Field make this the ultimate gathering place after a day of shopping, concerts & Sporting Events. Excellent investment opportunity you don't want to miss!!! (id:50787)
Royal LePage Macro Realty
737 Barton Street E
Hamilton, Ontario
ATTENTION INVESTORS! Here's an Opportunity to add a prominent Family Restaurant / Sports Bar Lounge / Boarding Room Rentals to your Investment Portfolio! This solid brick, 2 story building consists of a Restaurant & Sports Bar with loads of seating, outdoor patio, 18 updated boarding rooms for short term rentals and a large parking lot. Over $1M spent on renovations from 2018 to 2023. Located in close proximity to the Centre on Barton Shopping Mall, Historic Ottawa Street Shopping District, and short walking distance to Tim Hortons Field make this the ultimate gathering place after a day of shopping, concerts & Sporting Events. Excellent investment opportunity you don't want to miss!!! (id:50787)
Royal LePage Macro Realty
0 Greenwood Avenue
Brighton, Ontario
Pristine 70 acre Century Farm offered for the first time in over 3 generations! Inside the City boundary of Brighton and on the edge of the urban boundary, this is an outstanding opportunity that rarely comes to the open market. Originally owned by Obadiah Simpson, considered the first settler of Brighton, this farm has been tenderly cared for by his ancestry. These table lands of nearly 50 acres of tillable soil are bordered by 3 unopened road allowances with major residential developments to the north and east. Walking distance to Lake Ontario and the sand beaches of Presquile Provincial Park, this property is in a prime location and will ultimately benefit from the recent urban boundary expansions occurring throughout southern Ontario. (id:50787)
Sotheby's International Realty Canada
174 Pike Creek Drive
Haldimand, Ontario
Welcome to this stunning custom-built bungalow, showcasing exceptional craftsmanship and meticulous attention to detail. With 2,950 sqft of total living space, the spacious living area features a striking floor-to-ceiling fireplace, while the open-concept kitchen boasts a large island, upgraded white cabinetry, and patio doors that lead to an elevated deck with beautiful backyard views. Situated near the tranquil Grand River and the Taquanyah Conservation Area, this location offers residents the opportunity to enjoy the natural beauty and recreational activities associated with both the river and the conservation area. The master suite is a private retreat, complete with a walk-in closet and a spa-like ensuite featuring a soaker tub and stand-up shower. The fully finished basement includes a separate in-law suite with a private entrance, high ceilings, large windows, a modern kitchen, an additional bedroom, and a stylish bathroom, creating a bright and versatile living space. Don't miss out on this incredible home! RSA. (id:50787)
Exp Realty
56 Cameo Street
Oakville (1006 - Fd Ford), Ontario
Welcome to this beautiful family custom home located in one of Oakville's most prestigious and sought after neighbourhoods, steps from the shores of Lake Ontario and its waterfront trails. This 3,600 square foot home is a blend of luxury with sophistication featuring 5 spacious bedrooms, with an additional 1,950 square feet of finished living space in the lower level that is perfect for an in-law suite. Immediately as you walk into the foyer your led into expansive formal living and dining rooms with a gas fireplace and designated office space. The gourmet kitchen features high-end appliances, granite countertops, an open concept layout to a family dining area, and the family room featuring a gas burning fireplace. A four season sunroom with floor to ceiling windows offers a seamless indoor-outdoor living experience, overlooking a private patio and garden with a large Wolf barbecue, natural gas fireplace and an oversized all-season inground spa. The upper level offers five well-appointed and spacious bedrooms, with hardwood running throughout. The luxurious master bedroom features a spacious cedar walk-in closet with custom built-ins and a spa-like ensuite finished in stunning Italian marble. The second bedroom also enjoys the convenience of a private ensuite. One of the five bedrooms has been thoughtfully converted into a two-person built-in workspace office. The lower level offers 10-foot ceilings, a spacious rec room, a newly appointed full kitchen, and a state-of-the-art sound proof home theatre all which is perfect for entertaining and gatherings. With proximity to GO Stations, downtown Oakville, and highly rated public and private schools this property is the perfect place to call home (id:50787)
RE/MAX Escarpment Realty Inc.
3269 Yorks Corners Road
Ottawa, Ontario
Unlimited possibilities w/ this 7-bed, 4-bath home in the heart of Kenmore, just minutes outside the village of Metcalfe! This one-of-a-kind property has been fully renovated from top to bottom & boasts multiple uses. The main flr offers a stunning kitchen w/ quartz counters, ample counter & cabinet space & a large island w/ seating. An oversized dining rm, living rm, mudrm, laundry, full bth & 2 bdrms complete the main level. The second level offers an optimal layout w/ a family rm centered between 2 generously sized bdrms on one side, w/ a full Jack & Jill bth in between & the other side mirroring the same layout w/ 2 bdrms + another full Jack & Jill bth. On the other end, there's a true owner's suite w/ plenty of closet space, sitting area & a luxurious ensuite. Situated on a large lot w/ commercial zoning allows for many different uses, perfect for operating a business, a home-based business or multi-generational living w/ a main floor in-law suite! Many updates! 24hr irrv. (id:50787)
Sutton Group-Admiral Realty Inc.
Royal LePage Team Realty
126 Hitchman Street
Brant (Paris), Ontario
Welcome to this stunning, brand-new 5-bedroom home with 4 modern washrooms, perfect for families or professionals. Located just off the 403 highway in Paris, Ontario, this home offers unbeatable convenience for commuters while providing a peaceful, family-friendly environment. The property features a bright walkout basement, offering additional living space for recreation, work, or relaxation. Inside, the home boasts brand-new appliances throughout, including a fully equipped kitchen that's perfect for cooking and entertaining. With 5 spacious bedrooms and 4 stylish washrooms, there is plenty of room for everyone to enjoy comfort and privacy. The contemporary design includes large windows that flood the home with natural light, enhancing the open feel of each room. Ideally situated near local plazas, shopping centers, and the new Costco, you'll have all the amenities you need just minutes away. Don't miss this incredible leasing opportunity for a gorgeous, move-in-ready home! **EXTRAS** Stainless steel Appliances include Fridge, Stove, Dishwasher, Washer, Dryer. Over $62,000 Worth Of Additional Upgrades. 9 Foot Ceilings On Main Floor, Second Floor And Basement! Smooth Ceilings Throughout. 3-Piece Abs Rough-In In Basement. (id:50787)
Century 21 Green Realty Inc.
G-35 - 660 Colborne Street W
Brant (Brantford Twp), Ontario
Excellent Location!!!***Assignment Sale*** 3 Bedrooms, 2.5 Washrooms Free Hold Town House By A Renowned Builder in a Highly sought after Prestigious Location of Sienna Woods Community! close to several amenities Premium Ravine Lot! Walk Out Basement! Beautiful scenic rea close to Grand River. Conveniently Located close to Highway 403 close to Amenities. Premium Elevation With 9 feet Ceiling on main floor brick And Stucco Front Exterior modern design and high quality modern luxurious finishes. Capped Development Levies. **EXTRAS** Deck Lot! Option to choose $5000 Decor Dollars OR 5 Piece Appliance Package (Stainless Steel Fridge, Stove & Dishwasher, White Washer & Dryer. This Elevation A Model Already Comes Loaded With Upgrades. $34,700 Quality Premium and W/O Bsmt. (id:50787)
Century 21 Green Realty Inc.
113 - 40 Horseshoe Boulevard
Oro-Medonte (Horseshoe Valley), Ontario
*COPELAND HOUSE* at Horseshoe Resort - Rarely offered ground floor Valleyview suite - The "Glade" floorplan - 680 sf - 1 Bedroom + Den - Walk-out from living area to private stone terrace with gas hookup - Shows like a model with stylish furnishings (included) - 9' ceilings - In-suite laundry - 6 appliances - Gas Fireplace in Living Room - One deeded underground parking space / One deeded storage locker - Close to the Heights, Copeland Forest, Vetta Nordic Spa, numerous trails, four season recreational activities including skiing, tubing, hiking, golf, mountain biking, trekking, water sports, swimming. Vacant possession available May 1. Mint condition! (id:50787)
Right At Home Realty
4 - 190 Marycroft Avenue
Vaughan (Pine Valley Business Park), Ontario
Introducing A Versatile Commercial Unit Ideal For A Small Business! CURRENTLY BEING USED AS A HAIR SALON AND PERSONAL SERVICES. This Unique Unit Works Perfectly as Personal Services... The Bright, Open-Concept Space With A West-Facing View, Perfect For Natural Light Lovers. Zoned As EM1, It Accommodates Various Uses, From Service-Oriented Ventures To Commercial Offices. Affordable And Spacious, It's Tailored For Startups Or Expanding Businesses. This Space Provides A Small Welcoming Reception Area plus upper level with offices or treatment rooms, It Truly Provides Flexibility To Suit Your Needs. Seize This Opportunity For Your Business To Thrive In A Dynamic Environment! **EXTRAS** Mezzanine level (upper level) approximately 450 square feet of additional space giving you a total of 1350 sq ft of useable space. (id:50787)
Psr
2505 - 50 Ordnance Street
Toronto (Niagara), Ontario
Welcome to the Playground Condos! In the heart of the city - Liberty Village and King West at your doorstep. The amenities in this building are top notch! State of the art fitness centre including a sauna and steam room, residents lounge, party room, kids lounge, home theatre,rooftop Olympic sized pool with unbeatable views, rooftop lounge and BBQ area - the list goes on!Unit 2505 has one of the best 1 bdrm layouts - corner unit with 2 separate terraces unobstructed views! Modern kitchen with built in appliances, large bedroom with private terrace and beautiful views.1 parking space included. **EXTRAS** B/I Fridge, Stove, Dishwasher, B/I Microwave, Washer and Dryer (id:50787)
Royal LePage Your Community Realty
21 Smallwood Road
Brampton (Northwest Brampton), Ontario
ONE OF THE BEST HOME IN THE AREA WITH UPGRADED FULL STONE FRONT ELEVATION INCLUDE BIG PORCH AND LOOKOUT BASEMENT WITH BIG WINDOWS. THIS LUXURY 45 FEET FRONT RAVINE LOT HAS 5 PLUS 3 BEDROOM AND 4PLUS 2 WASHROOM INCLUDED ONE BEDROOM AND FULL WASHROOM ON MAIN FLOOR,THIS CARPET FREE HOUSE HAS 2BEDROOM LEGAL BASEMENT PLUS OWNER USE UNIT WITH KITCHEN AND FULL WASHROOM,ALL COUNTERTOP INCLUDEDWASHROOMS ARE QUARTZ,POT LIGHTS,UPDATED ROOM LIGHT FIXTURES,PREMIUM HARDWOOD ON MAIN AND SECONDFLOOR, 24/24 TILES ON MAIN FLOOR AND BASEMENT,LEGALLY BUILT BIG DECK WITH UNDERNEATHSTORAGE,SEPARATE LIVING ROOM, DINING ROOM,FAMILY ROOM,BREAKFAST ROOM.THIS HOUSE HAS EVERYTHING YOUCALL IN YOUR FUTURE HOME. **EXTRAS** 8 FEET ENTRANCE DOOR,OAK STAIRS WITH IRON PICKETS,MDF PAINTED KITCHEN. (id:50787)
Royal LePage Platinum Realty
2205 Coronation Boulevard
Cambridge, Ontario
Welcome to a Family Home in Oversized Lot. Wider hallway to all Spacious and Separated Living, Dining and Family Rm with Fireplace. Enjoy the Brightness from all Bay Window and Walkout to Amazing Deck equipped with Hot Tub. All Tree Tucked around the Backyard for Privacy and Enjoyment for any Family Occasion. This home Perfectly for multi-generation Family with the high ceiling Finished Basement and Walk-up. Walking Distances to All Amenities, Hospital, Golf Course, Shoppings!!! (id:50787)
Right At Home Realty
1415 Lakeshore Road
Burlington (Brant), Ontario
Incredible opportunity to rent in downtown Burlington! Situated on Lakeshore Road, this charming detached home is directly across from Spencer Smith park with beautiful views of the lake! The home is approximately 1000 square feet and comes fully furnished. The main floor features a spacious living room with a cozy fireplace and a separate dining room with a bar. The kitchen opens up to the large backyard with views of the lake. There are also 2 spacious bedrooms and a 4-piece bathroom on this level. The unfinished basement provides plenty of storage. This home is located within walking distance of all amenities! (id:50787)
RE/MAX Escarpment Realty Inc.
326 - 383 Main Street E
Milton (1035 - Om Old Milton), Ontario
Spacious 2+Den Condo in Eco-Friendly Greenlife Building. Discover the perfect blend of space, style, and sustainability in this 2-bedroom + den condo at the sought-after Greenlife Condos in Milton. Boasting over 1,200 sq. ft. of living space, this unit features a rare and valuable perk - three underground parking spots: two full-sized spaces and a dedicated spot for a small vehicle or motorcycle.The open-concept layout offers a bright and inviting living area, ideal for entertaining or relaxing. The modern kitchen showcases granite countertops, stainless steel appliances, a built-in microwave, and a stylish subway tile backsplash. The Primary ensuite bath has a jetted tub and separate shower that you can wind down in after working out in the buildings own gym.The generously sized den provides endless possibilities whether you need a home office, playroom, or guest bedroom, this versatile area has you covered. Located just steps from downtown Milton, youll enjoy easy access to the vibrant farmers market, charming shops, and local dining. Plus, the environmentally conscious design of the Greenlife building keeps maintenance fees low, giving you peace of mind and affordability. Dont miss the chance to own this exceptional condo with unparalleled parking convenience and a prime location! (id:50787)
Royal LePage Meadowtowne Realty
802 - 125 Western Battery Road
Toronto (Niagara), Ontario
Welcome to your dream home in the heart of Liberty Village! This beautifully upgraded 2-bedroom + den corner suite boasts a highly desirable split-floorplan, breathtaking CN Tower views, and an abundance of natural light from floor-to-ceiling windows. The luxurious custom kitchen (completed in 2022) features sleek cabinetry, custom tiling, a wide sink, brand-new dishwasher and induction stove (2024), a double-door fridge, and high-end finishes perfect for those who love to cook and entertain. The spacious master bedroom offers his-and-hers closets with custom built-ins, a 4-piece ensuite with heated towel rack, and CN Tower views, while the second bedroom features a walk-in closet and north-facing views. The separate den, complete with a modern built-in bookshelf, is ideal for a home office or flex space. Designed for both comfort and convenience, this home also features a deep entry closet, two heat pumps in unit for year round AC/heat, LG washer/dryer (2022), stylish new light fixtures throughout, and motorized blinds. Step outside to your private balcony and take in the stunning city skyline. A oversized storage locker and parking are included, both conveniently located on the same floor. Situated in one of Toronto's most vibrant neighborhoods, you are just steps from trendy cafes, top-rated restaurants, parks, and transit access (2 mins to King Street Car, less than 10 mins to future Liberty Go station and exhibition subway station). Don't miss this incredible opportunity to own a tastefully upgraded unit with rare, unobstructed CN Tower views! **EXTRAS** All ELFs included, closet built-ins, additional closet in the master bedroom, LG stacked washer dryer (2022), S/S appliances, dishwasher and stove (2024), bookshelf in the den, parking and oversized locker, 2xheat pumps w/ AC/heat all year. (id:50787)
International Realty Firm
823 - 3200 William Coltson Avenue
Oakville (1010 - Jm Joshua Meadows), Ontario
The Prestigious Upper West Side Condo built by Branthavan!! Featuring Modern Finishes, Top of the line kitchen, with Stainless Steel Appliances. Digital Lock with Fob Access for suite door. $$$$ Updgrades throughout the unit. This beautfiul Condominium Boasts State of the Art Features ranging from a geothermal high-performance mechanical system to a secure automated parcel management system. Amentities include Virutal concierge, 24 hour security, smart lock, Fitness centre,upscale party room,entertainmnet lounge,yoga studio,pet was station and landcapped 13th floor rooftop terrace. 7 minutes drive to Sheridan Colege, 10 min drive to Oakville hospital. Easy access to hwy 407 and 403. walking distance to grocery stores. One parking and one locker included. Each bedroom has its own private balcony. (id:50787)
Century 21 Regal Realty Inc.
Lph01 - 1910 Lake Shore Boulevard W
Toronto (South Parkdale), Ontario
Impeccably maintained*one bedroom, one bathroom lower penthouse suite is in pristine condition with stunning southwest view of lake from your living room and balcony*Floor to ceiling windows flood the natural light creating an amazing ambiance*Private balcony with custom fit balcony tiles*Upgraded finishes*9 foot ceilings*Granite counter in the kitchen*Under cabinet lighting in the kitchen*Solid oak floors throughout*Marble tiles in bathroom*Kohler sink*Toto toilet*Swipe card access*Freshly painted*Custom blinds*New washer/dryer (2024)*Prime parking space with private locker right beside parking spot on the 3rd floor*Building will be renovating hallways this year including wallpaper, lighting, carpet, entrance door and elevator landing*Most sought after waterfront Neighbourhood and beach, across the boulevard from Martin Goodman Trail*Easy access to the Gardiner*Steps from public transit, great dining nearby, shopping, short walk to High Park , Sunnyside olympic size pool, minutes away from airports, financial district, just to name a few. Parking and Locker included in the maintenance fee. **EXTRAS** 24 hour Concierge, Gym, Yoga Room, Rooftop Deck/Garden with BBQ, Visitor Prkg/S.S. fridge/stove/dishwasher and microwave. Brand new LG top of the line Washtower (2024), Custom blinds, lighting, alarm system and balcony tiles. (id:50787)
RE/MAX Condos Plus Corporation
Main - 123 Benson Drive
Barrie (Northwest), Ontario
**Charming Bungalow with Stunning Views**This freshly painted 2-bedroom bungalow offers breathtaking views of sunsets, farmland, and forest, all just minutes from top schools, hiking trails, and easy access to Barrie. The bright kitchen features a large window with outdoor views, while a well-sized 4-piece bathroom and same-level laundry add convenience.Outside, enjoy a spacious backyard, detached garage, and extra parking in the driveway. Ideal for peaceful living with all the essentials for comfort and convenience. (id:50787)
Century 21 Heritage Group Ltd.
188 River Road
Sundridge, Ontario
Top 5 Reasons You Will Love This Property: 1) Nestled amidst serene surroundings, this property offers a secluded retreat, providing a peaceful escape from the city's hustle 2) The picturesque landscape of this region provides ample opportunities for diverse hunting experiences and serves as a vibrant hub for fishing and water sports enthusiasts, while its proximity to Sundridge South River Airpark caters to the passions of aviation enthusiasts 3) With hydro service conveniently available at the lot line and cell service coverage, this parcel of land ensures essential utilities for potential residential development, simplifying the process of creating a comfortable abode in this natural setting 4) RU zoning allows for pursuing the construction of a single detached dwelling or a seasonal cottage, offering versatility to accommodate various lifestyle preferences 5) Offering a harmonious blend of seclusion and convenience, this property enjoys close proximity to both Highway 11 and 124, facilitating effortless commuting and granting easy access to local amenities. Visit our website for more detailed information. (id:50787)
Faris Team Real Estate
Faris Team Real Estate Brokerage




