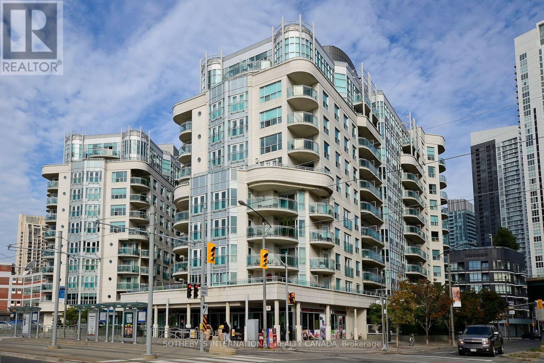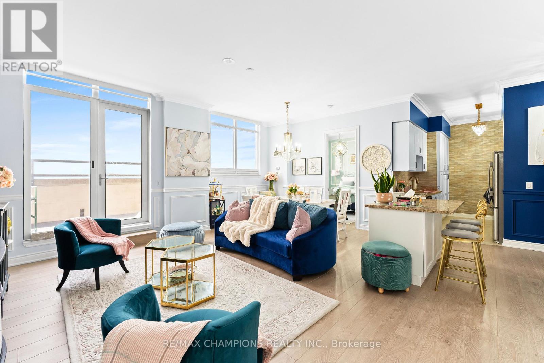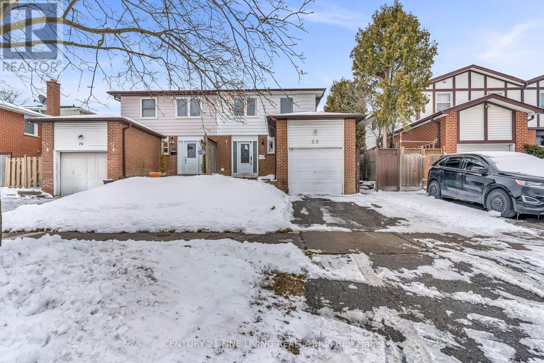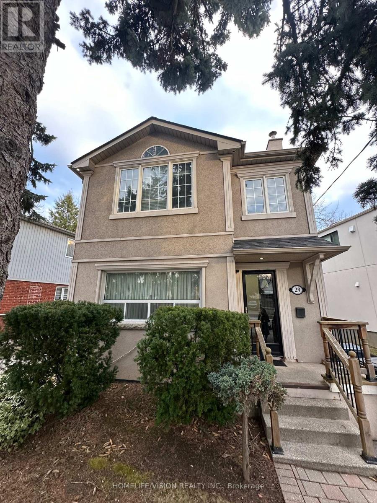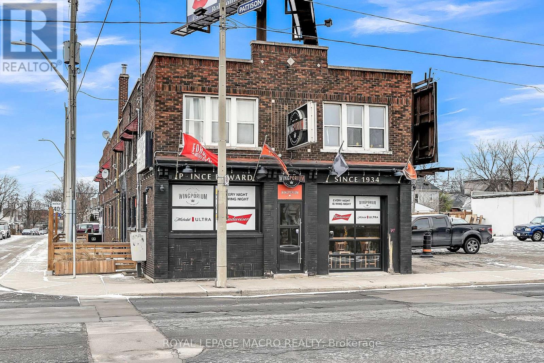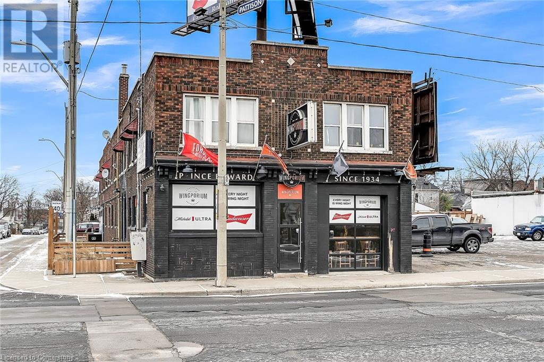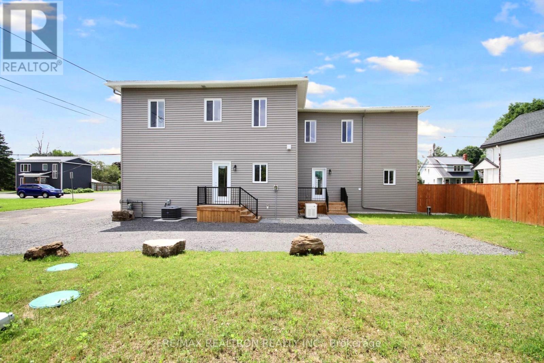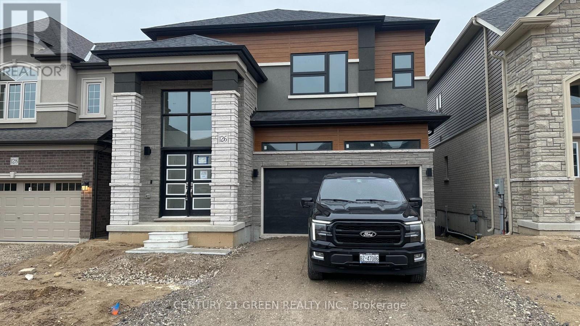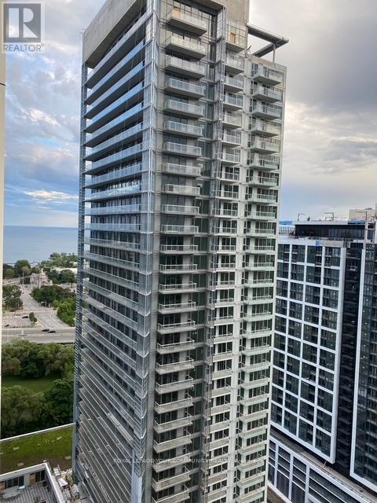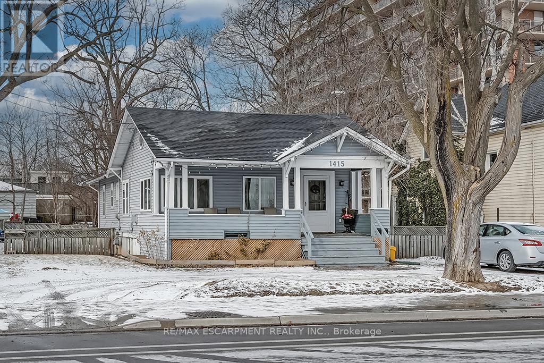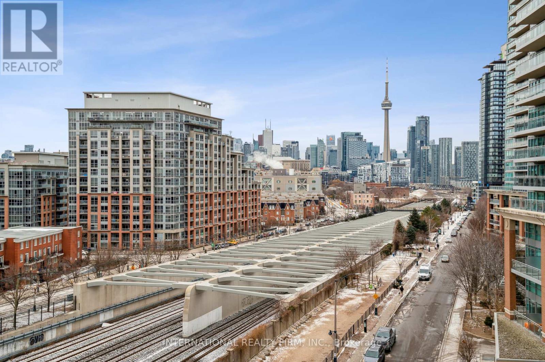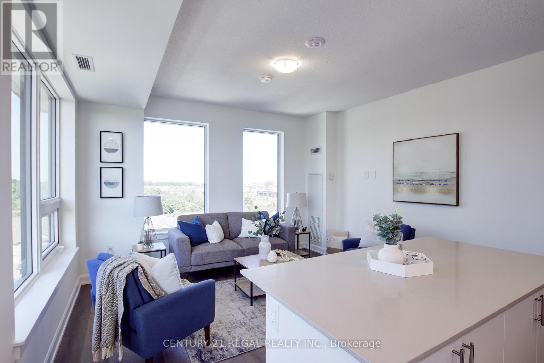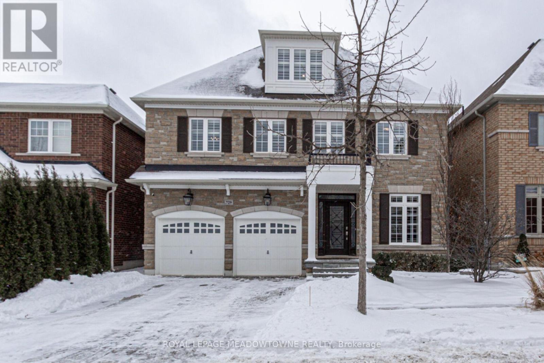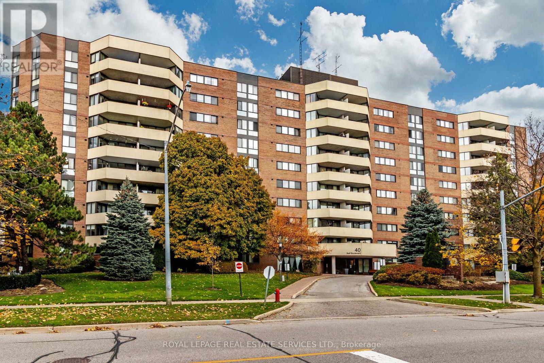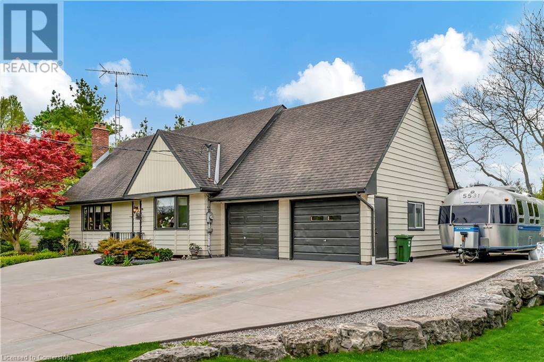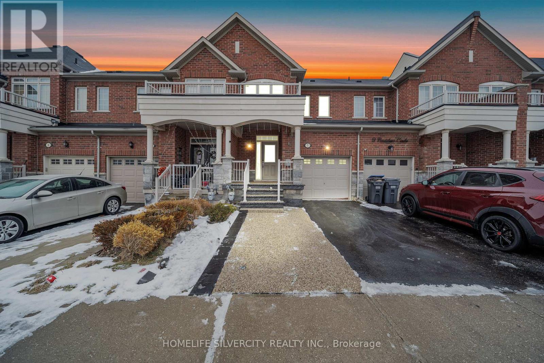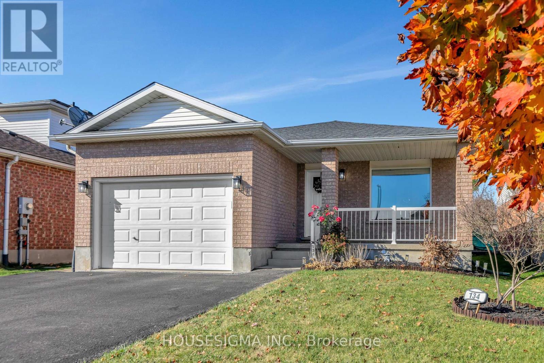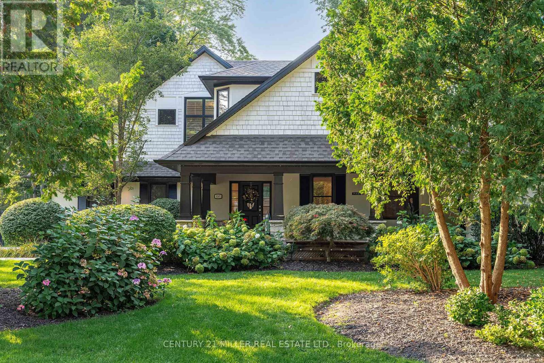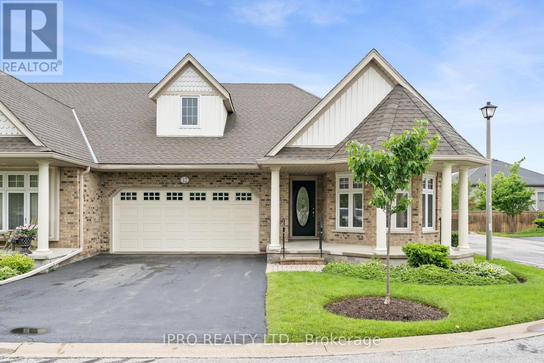203 - 600 Queens Quay W
Toronto (Waterfront Communities), Ontario
Fabulous renovated suite; bright & spacious corner unit. 720 square feet, stainless steel appliances, solarium suitable as office, den or craft room. Building newly renovated, well kept, great facilities and gardens, steps to waterfront, transit, music garden, shops, restaurants, entertainment, short walk to business district, sports facilities, markets, etc (id:50787)
Sotheby's International Realty Canada
Ph 07 - 9245 Jane Street
Vaughan (Maple), Ontario
Welcome to Bellaria Towers, known for its award-winning architecture, luxurious gated community, boasting private walking trails! This rare 2-bedroom, 2-bathroom penthouse features a recently renovated open-concept layout with elegant wainscotting, granite and marble countertops and stainless steel appliances. Complete with 2 underground parking spots and a large spacious underground storage room approximately 160 sqft (8 x 20) exclusively for the use of the unit owner, offering both luxury and convenience which is a rare gem in the city. Minutes from Vaughan Mills, Canadas Wonderland, Hwy 400, and public transit, the location is unmatched. Building amenities include a gym, sauna, theatre, games room, party room, 24-hour gated security, and a hotel-like concierge. This luxury condominium is located on a 20-acre private gated community, with private walking trails, gazebos and other outdoor amenities, making it ideal for families and pet owners. (id:50787)
RE/MAX Champions Realty Inc.
505 - 662 Sheppard Avenue E
Toronto (Bayview Village), Ontario
Luxurious St. Gabriel Village Corner Suite for Sale Experience the pinnacle of elegance and contemporary living in this luxurious corner suite located in the prestigious St. Gabriel Village, crafted by Master Builder Shane Baghai. Boasting 1,925 sq. ft. of bright and spacious living space with a desirable northeast-facing orientation, this home is the perfect blend of sophistication and comfort. Suite Features: Gourmet Kitchen equipped with high-end Miele appliances, including an extra oven/microwave and a built-in coffee system, perfect for culinary enthusiasts. Bedrooms and Bathrooms: 2 spacious bedrooms, 3 luxurious bathrooms, and a convenient laundry room. Upgraded Finishes: 9-foot ceilings, crown moldings, hardwood and marble floors, caesar stone countertops, and a Murphy bed/wall unit in the second bedroom. Outdoor Living: A large balcony with a BBQ gas hookup, ideal for entertaining or relaxing. Building Amenities: 24-hour concierge/security and valet parking. Parcel and food delivery directly to your condo. Access to a party room, game room, indoor pool, gym, and cardio room. Prime Location: Walking distance to the subway, Bayview Village Mall, and the community centre. Minutes from Highway 401, offering unparalleled convenience. This stunning suite is a rare opportunity to live in a vibrant and upscale community with unmatched amenities and accessibility.Two parking spaces in Tandem parking.High End Preformed Concrete Exterior. **EXTRAS** Electric light fixtures, window covering, alarm system. Samsung fridge is "Smart Home" with LCD Display, stove, dishwasher, stove/microwave, coffee system,. B/I closet organizers, TV on Murphy bed desk. Two Furnaces. Valet Parking. (id:50787)
Right At Home Realty Investments Group
Bass - 5901 Bermuda Drive
Mississauga (Churchill Meadows), Ontario
Great opportunity to lease Modern Basement, brand new 2 bed, 1 bath basement apartment in Churchill Meadows Community. Very clean and beautiful layout. **EXTRAS** Credit, Employment letter, Reference and Rental application required ,25% Utilities, First & last month rent. (id:50787)
Right At Home Realty
8747 10th Line
Essa, Ontario
NEARLY 3,100 SQ FT BUNGALOW FEATURING IN-LAW POTENTIAL NESTLED ON 83.47 ACRES WITH WORKABLE LAND & MINUTES TO BARRIE! Nestled on an expansive 83.47 acres of fields and forest, this spacious bungalow offers a very private setting just a 5-minute drive from Barrie. Boasting agricultural and environmental protection zoning, the property features a wide assortment of trees including cherry, Cortland apple, lilac, crab apple, pear, McIntosh apple, and more. Approximately 35 acres of the land are dedicated to workable fields currently used as hay fields. Ample driveway parking for up to 20 vehicles. Step inside to discover nearly 3,100 finished square feet of living space, with hardwood and laminate flooring throughout most of the home. The generously sized eat-in kitchen presents ample cabinetry, stainless steel appliances, and a tile backsplash. The primary bedroom is complete with a walk-in closet and ensuite while the main bathroom boasts a large soaker tub and separate shower. Descend to the finished basement with a separate entrance, offering in-law potential and a bathroom rough-in. Enjoy the spacious covered back porch and patio area overlooking the tranquil property. Updates include newer shingles, attic insulation, a sump pump, a pressure tank, and appliances. Multiple 100 amp electrical panels, a water softener, and a drilled well ensure convenience. With the included 8 x 10 shed for additional storage space, absence of rental items, and low property taxes, this property offers a rare opportunity to embrace country living without sacrificing convenience! (id:50787)
RE/MAX Hallmark Peggy Hill Group Realty
1507 - 150 Charlton Avenue E
Hamilton (Corktown), Ontario
Great location minutes from downtown core in Hamilton's desirable Corktown. 1 bedroom, 1 full washroom cozy Unit with Balcony W/Views of The Escarpment. Located within walking distance to the trendy Augusta and James St. S., the GO Station, and St. Joe's Hospital. Abundant amenities in the building including Salt Water Pool, Exercise Facilities, Steam Sauna, Party Rm & squash Court. **EXTRAS** NONE - SOLD AS-IS AS PER SCHEDULE 'A' (id:50787)
RE/MAX Realty Services Inc.
68 Radford Drive
Brampton (Brampton North), Ontario
****Power Of Sale**** Vacant and Easy to Show. Great opportunity. Bright and spacious upgraded 4 bedroom home with a separate entrance to the basement. Beautifully renovated eat in kitchen. Walkout from the living room to the rear yard. Large primary bedroom with a 4 piece ensuite. All the bedrooms are generously sized. Separate entrance to the finished basement with kitchen, rec room and bedroom. Fully fenced rear yard. Great Location. Close to all Amenities. (id:50787)
Century 21 Fine Living Realty Inc.
29 Glencrest Boulevard
Toronto (O'connor-Parkview), Ontario
Rare Opportunity To Rent An Entire Home. Available For Lease From April 1 2025. $3995 Plus Utilities. This Detached 3+1 Bed, 4 Bath Home Is Well Maintained, Bright And Spacious. It Is Partially Furnished And Includes Upgrades Like; Granite Counters, laundry area And Potlights PLUS Walkout To Your Covered Patio Deck With Gas Bbq Line And Watch Your Family Enjoy The Outdoors In A Private Yard. With A Finished Basement Rec Room, There Is Plenty Of Space To Spread Out And Unwind! Located On The South Side Of A Very Quiet Street, This Home Is Only A Few Minutes Walk Away From Groceries, Restaurants, Taylor Creek Park, Community Centre(s) And Schools. 2 Parking Spots Available In Driveway. **EXTRAS** 2 parking spots available, in unit laundry, full use of deck and backyard. (id:50787)
Homelife/vision Realty Inc.
737 Barton Street E
Hamilton (Gibson), Ontario
"ATTENTION INVESTORS"! Here's an Opportunity to add a prominent Family Restaurant / Sports Bar Lounge / Boarding Room Rentals to your Investment Portfolio! This solid brick, 2 story building consists of a Restaurant & Sports Bar with loads of seating, outdoor patio, 18 updated boarding rooms for short term rentals and a large parking lot. Over $1M spent on renovations from 2018 to 2023. Located in close proximity to the Centre on Barton Shopping Mall, Historic Ottawa Street Shopping District, and short walking distance to Tim Hortons Field make this the ultimate gathering place after a day of shopping, concerts & Sporting Events. Excellent investment opportunity you don't want to miss!!! (id:50787)
Royal LePage Macro Realty
737 Barton Street E
Hamilton, Ontario
ATTENTION INVESTORS! Here's an Opportunity to add a prominent Family Restaurant / Sports Bar Lounge / Boarding Room Rentals to your Investment Portfolio! This solid brick, 2 story building consists of a Restaurant & Sports Bar with loads of seating, outdoor patio, 18 updated boarding rooms for short term rentals and a large parking lot. Over $1M spent on renovations from 2018 to 2023. Located in close proximity to the Centre on Barton Shopping Mall, Historic Ottawa Street Shopping District, and short walking distance to Tim Hortons Field make this the ultimate gathering place after a day of shopping, concerts & Sporting Events. Excellent investment opportunity you don't want to miss!!! (id:50787)
Royal LePage Macro Realty
0 Greenwood Avenue
Brighton, Ontario
Pristine 70 acre Century Farm offered for the first time in over 3 generations! Inside the City boundary of Brighton and on the edge of the urban boundary, this is an outstanding opportunity that rarely comes to the open market. Originally owned by Obadiah Simpson, considered the first settler of Brighton, this farm has been tenderly cared for by his ancestry. These table lands of nearly 50 acres of tillable soil are bordered by 3 unopened road allowances with major residential developments to the north and east. Walking distance to Lake Ontario and the sand beaches of Presquile Provincial Park, this property is in a prime location and will ultimately benefit from the recent urban boundary expansions occurring throughout southern Ontario. (id:50787)
Sotheby's International Realty Canada
174 Pike Creek Drive
Haldimand, Ontario
Welcome to this stunning custom-built bungalow, showcasing exceptional craftsmanship and meticulous attention to detail. With 2,950 sqft of total living space, the spacious living area features a striking floor-to-ceiling fireplace, while the open-concept kitchen boasts a large island, upgraded white cabinetry, and patio doors that lead to an elevated deck with beautiful backyard views. Situated near the tranquil Grand River and the Taquanyah Conservation Area, this location offers residents the opportunity to enjoy the natural beauty and recreational activities associated with both the river and the conservation area. The master suite is a private retreat, complete with a walk-in closet and a spa-like ensuite featuring a soaker tub and stand-up shower. The fully finished basement includes a separate in-law suite with a private entrance, high ceilings, large windows, a modern kitchen, an additional bedroom, and a stylish bathroom, creating a bright and versatile living space. Don't miss out on this incredible home! RSA. (id:50787)
Exp Realty
56 Cameo Street
Oakville (1006 - Fd Ford), Ontario
Welcome to this beautiful family custom home located in one of Oakville's most prestigious and sought after neighbourhoods, steps from the shores of Lake Ontario and its waterfront trails. This 3,600 square foot home is a blend of luxury with sophistication featuring 5 spacious bedrooms, with an additional 1,950 square feet of finished living space in the lower level that is perfect for an in-law suite. Immediately as you walk into the foyer your led into expansive formal living and dining rooms with a gas fireplace and designated office space. The gourmet kitchen features high-end appliances, granite countertops, an open concept layout to a family dining area, and the family room featuring a gas burning fireplace. A four season sunroom with floor to ceiling windows offers a seamless indoor-outdoor living experience, overlooking a private patio and garden with a large Wolf barbecue, natural gas fireplace and an oversized all-season inground spa. The upper level offers five well-appointed and spacious bedrooms, with hardwood running throughout. The luxurious master bedroom features a spacious cedar walk-in closet with custom built-ins and a spa-like ensuite finished in stunning Italian marble. The second bedroom also enjoys the convenience of a private ensuite. One of the five bedrooms has been thoughtfully converted into a two-person built-in workspace office. The lower level offers 10-foot ceilings, a spacious rec room, a newly appointed full kitchen, and a state-of-the-art sound proof home theatre all which is perfect for entertaining and gatherings. With proximity to GO Stations, downtown Oakville, and highly rated public and private schools this property is the perfect place to call home (id:50787)
RE/MAX Escarpment Realty Inc.
3269 Yorks Corners Road
Ottawa, Ontario
Unlimited possibilities w/ this 7-bed, 4-bath home in the heart of Kenmore, just minutes outside the village of Metcalfe! This one-of-a-kind property has been fully renovated from top to bottom & boasts multiple uses. The main flr offers a stunning kitchen w/ quartz counters, ample counter & cabinet space & a large island w/ seating. An oversized dining rm, living rm, mudrm, laundry, full bth & 2 bdrms complete the main level. The second level offers an optimal layout w/ a family rm centered between 2 generously sized bdrms on one side, w/ a full Jack & Jill bth in between & the other side mirroring the same layout w/ 2 bdrms + another full Jack & Jill bth. On the other end, there's a true owner's suite w/ plenty of closet space, sitting area & a luxurious ensuite. Situated on a large lot w/ commercial zoning allows for many different uses, perfect for operating a business, a home-based business or multi-generational living w/ a main floor in-law suite! Many updates! 24hr irrv. (id:50787)
Sutton Group-Admiral Realty Inc.
Royal LePage Team Realty
126 Hitchman Street
Brant (Paris), Ontario
Welcome to this stunning, brand-new 5-bedroom home with 4 modern washrooms, perfect for families or professionals. Located just off the 403 highway in Paris, Ontario, this home offers unbeatable convenience for commuters while providing a peaceful, family-friendly environment. The property features a bright walkout basement, offering additional living space for recreation, work, or relaxation. Inside, the home boasts brand-new appliances throughout, including a fully equipped kitchen that's perfect for cooking and entertaining. With 5 spacious bedrooms and 4 stylish washrooms, there is plenty of room for everyone to enjoy comfort and privacy. The contemporary design includes large windows that flood the home with natural light, enhancing the open feel of each room. Ideally situated near local plazas, shopping centers, and the new Costco, you'll have all the amenities you need just minutes away. Don't miss this incredible leasing opportunity for a gorgeous, move-in-ready home! **EXTRAS** Stainless steel Appliances include Fridge, Stove, Dishwasher, Washer, Dryer. Over $62,000 Worth Of Additional Upgrades. 9 Foot Ceilings On Main Floor, Second Floor And Basement! Smooth Ceilings Throughout. 3-Piece Abs Rough-In In Basement. (id:50787)
Century 21 Green Realty Inc.
G-35 - 660 Colborne Street W
Brant (Brantford Twp), Ontario
Excellent Location!!!***Assignment Sale*** 3 Bedrooms, 2.5 Washrooms Free Hold Town House By A Renowned Builder in a Highly sought after Prestigious Location of Sienna Woods Community! close to several amenities Premium Ravine Lot! Walk Out Basement! Beautiful scenic rea close to Grand River. Conveniently Located close to Highway 403 close to Amenities. Premium Elevation With 9 feet Ceiling on main floor brick And Stucco Front Exterior modern design and high quality modern luxurious finishes. Capped Development Levies. **EXTRAS** Deck Lot! Option to choose $5000 Decor Dollars OR 5 Piece Appliance Package (Stainless Steel Fridge, Stove & Dishwasher, White Washer & Dryer. This Elevation A Model Already Comes Loaded With Upgrades. $34,700 Quality Premium and W/O Bsmt. (id:50787)
Century 21 Green Realty Inc.
113 - 40 Horseshoe Boulevard
Oro-Medonte (Horseshoe Valley), Ontario
*COPELAND HOUSE* at Horseshoe Resort - Rarely offered ground floor Valleyview suite - The "Glade" floorplan - 680 sf - 1 Bedroom + Den - Walk-out from living area to private stone terrace with gas hookup - Shows like a model with stylish furnishings (included) - 9' ceilings - In-suite laundry - 6 appliances - Gas Fireplace in Living Room - One deeded underground parking space / One deeded storage locker - Close to the Heights, Copeland Forest, Vetta Nordic Spa, numerous trails, four season recreational activities including skiing, tubing, hiking, golf, mountain biking, trekking, water sports, swimming. Vacant possession available May 1. Mint condition! (id:50787)
Right At Home Realty
4 - 190 Marycroft Avenue
Vaughan (Pine Valley Business Park), Ontario
Introducing A Versatile Commercial Unit Ideal For A Small Business! CURRENTLY BEING USED AS A HAIR SALON AND PERSONAL SERVICES. This Unique Unit Works Perfectly as Personal Services... The Bright, Open-Concept Space With A West-Facing View, Perfect For Natural Light Lovers. Zoned As EM1, It Accommodates Various Uses, From Service-Oriented Ventures To Commercial Offices. Affordable And Spacious, It's Tailored For Startups Or Expanding Businesses. This Space Provides A Small Welcoming Reception Area plus upper level with offices or treatment rooms, It Truly Provides Flexibility To Suit Your Needs. Seize This Opportunity For Your Business To Thrive In A Dynamic Environment! **EXTRAS** Mezzanine level (upper level) approximately 450 square feet of additional space giving you a total of 1350 sq ft of useable space. (id:50787)
Psr
2505 - 50 Ordnance Street
Toronto (Niagara), Ontario
Welcome to the Playground Condos! In the heart of the city - Liberty Village and King West at your doorstep. The amenities in this building are top notch! State of the art fitness centre including a sauna and steam room, residents lounge, party room, kids lounge, home theatre,rooftop Olympic sized pool with unbeatable views, rooftop lounge and BBQ area - the list goes on!Unit 2505 has one of the best 1 bdrm layouts - corner unit with 2 separate terraces unobstructed views! Modern kitchen with built in appliances, large bedroom with private terrace and beautiful views.1 parking space included. **EXTRAS** B/I Fridge, Stove, Dishwasher, B/I Microwave, Washer and Dryer (id:50787)
Royal LePage Your Community Realty
21 Smallwood Road
Brampton (Northwest Brampton), Ontario
ONE OF THE BEST HOME IN THE AREA WITH UPGRADED FULL STONE FRONT ELEVATION INCLUDE BIG PORCH AND LOOKOUT BASEMENT WITH BIG WINDOWS. THIS LUXURY 45 FEET FRONT RAVINE LOT HAS 5 PLUS 3 BEDROOM AND 4PLUS 2 WASHROOM INCLUDED ONE BEDROOM AND FULL WASHROOM ON MAIN FLOOR,THIS CARPET FREE HOUSE HAS 2BEDROOM LEGAL BASEMENT PLUS OWNER USE UNIT WITH KITCHEN AND FULL WASHROOM,ALL COUNTERTOP INCLUDEDWASHROOMS ARE QUARTZ,POT LIGHTS,UPDATED ROOM LIGHT FIXTURES,PREMIUM HARDWOOD ON MAIN AND SECONDFLOOR, 24/24 TILES ON MAIN FLOOR AND BASEMENT,LEGALLY BUILT BIG DECK WITH UNDERNEATHSTORAGE,SEPARATE LIVING ROOM, DINING ROOM,FAMILY ROOM,BREAKFAST ROOM.THIS HOUSE HAS EVERYTHING YOUCALL IN YOUR FUTURE HOME. **EXTRAS** 8 FEET ENTRANCE DOOR,OAK STAIRS WITH IRON PICKETS,MDF PAINTED KITCHEN. (id:50787)
Royal LePage Platinum Realty
2205 Coronation Boulevard
Cambridge, Ontario
Welcome to a Family Home in Oversized Lot. Wider hallway to all Spacious and Separated Living, Dining and Family Rm with Fireplace. Enjoy the Brightness from all Bay Window and Walkout to Amazing Deck equipped with Hot Tub. All Tree Tucked around the Backyard for Privacy and Enjoyment for any Family Occasion. This home Perfectly for multi-generation Family with the high ceiling Finished Basement and Walk-up. Walking Distances to All Amenities, Hospital, Golf Course, Shoppings!!! (id:50787)
Right At Home Realty
1415 Lakeshore Road
Burlington (Brant), Ontario
Incredible opportunity to rent in downtown Burlington! Situated on Lakeshore Road, this charming detached home is directly across from Spencer Smith park with beautiful views of the lake! The home is approximately 1000 square feet and comes fully furnished. The main floor features a spacious living room with a cozy fireplace and a separate dining room with a bar. The kitchen opens up to the large backyard with views of the lake. There are also 2 spacious bedrooms and a 4-piece bathroom on this level. The unfinished basement provides plenty of storage. This home is located within walking distance of all amenities! (id:50787)
RE/MAX Escarpment Realty Inc.
326 - 383 Main Street E
Milton (1035 - Om Old Milton), Ontario
Spacious 2+Den Condo in Eco-Friendly Greenlife Building. Discover the perfect blend of space, style, and sustainability in this 2-bedroom + den condo at the sought-after Greenlife Condos in Milton. Boasting over 1,200 sq. ft. of living space, this unit features a rare and valuable perk - three underground parking spots: two full-sized spaces and a dedicated spot for a small vehicle or motorcycle.The open-concept layout offers a bright and inviting living area, ideal for entertaining or relaxing. The modern kitchen showcases granite countertops, stainless steel appliances, a built-in microwave, and a stylish subway tile backsplash. The Primary ensuite bath has a jetted tub and separate shower that you can wind down in after working out in the buildings own gym.The generously sized den provides endless possibilities whether you need a home office, playroom, or guest bedroom, this versatile area has you covered. Located just steps from downtown Milton, youll enjoy easy access to the vibrant farmers market, charming shops, and local dining. Plus, the environmentally conscious design of the Greenlife building keeps maintenance fees low, giving you peace of mind and affordability. Dont miss the chance to own this exceptional condo with unparalleled parking convenience and a prime location! (id:50787)
Royal LePage Meadowtowne Realty
802 - 125 Western Battery Road
Toronto (Niagara), Ontario
Welcome to your dream home in the heart of Liberty Village! This beautifully upgraded 2-bedroom + den corner suite boasts a highly desirable split-floorplan, breathtaking CN Tower views, and an abundance of natural light from floor-to-ceiling windows. The luxurious custom kitchen (completed in 2022) features sleek cabinetry, custom tiling, a wide sink, brand-new dishwasher and induction stove (2024), a double-door fridge, and high-end finishes perfect for those who love to cook and entertain. The spacious master bedroom offers his-and-hers closets with custom built-ins, a 4-piece ensuite with heated towel rack, and CN Tower views, while the second bedroom features a walk-in closet and north-facing views. The separate den, complete with a modern built-in bookshelf, is ideal for a home office or flex space. Designed for both comfort and convenience, this home also features a deep entry closet, two heat pumps in unit for year round AC/heat, LG washer/dryer (2022), stylish new light fixtures throughout, and motorized blinds. Step outside to your private balcony and take in the stunning city skyline. A oversized storage locker and parking are included, both conveniently located on the same floor. Situated in one of Toronto's most vibrant neighborhoods, you are just steps from trendy cafes, top-rated restaurants, parks, and transit access (2 mins to King Street Car, less than 10 mins to future Liberty Go station and exhibition subway station). Don't miss this incredible opportunity to own a tastefully upgraded unit with rare, unobstructed CN Tower views! **EXTRAS** All ELFs included, closet built-ins, additional closet in the master bedroom, LG stacked washer dryer (2022), S/S appliances, dishwasher and stove (2024), bookshelf in the den, parking and oversized locker, 2xheat pumps w/ AC/heat all year. (id:50787)
International Realty Firm
823 - 3200 William Coltson Avenue
Oakville (1010 - Jm Joshua Meadows), Ontario
The Prestigious Upper West Side Condo built by Branthavan!! Featuring Modern Finishes, Top of the line kitchen, with Stainless Steel Appliances. Digital Lock with Fob Access for suite door. $$$$ Updgrades throughout the unit. This beautfiul Condominium Boasts State of the Art Features ranging from a geothermal high-performance mechanical system to a secure automated parcel management system. Amentities include Virutal concierge, 24 hour security, smart lock, Fitness centre,upscale party room,entertainmnet lounge,yoga studio,pet was station and landcapped 13th floor rooftop terrace. 7 minutes drive to Sheridan Colege, 10 min drive to Oakville hospital. Easy access to hwy 407 and 403. walking distance to grocery stores. One parking and one locker included. Each bedroom has its own private balcony. (id:50787)
Century 21 Regal Realty Inc.
Lph01 - 1910 Lake Shore Boulevard W
Toronto (South Parkdale), Ontario
Impeccably maintained*one bedroom, one bathroom lower penthouse suite is in pristine condition with stunning southwest view of lake from your living room and balcony*Floor to ceiling windows flood the natural light creating an amazing ambiance*Private balcony with custom fit balcony tiles*Upgraded finishes*9 foot ceilings*Granite counter in the kitchen*Under cabinet lighting in the kitchen*Solid oak floors throughout*Marble tiles in bathroom*Kohler sink*Toto toilet*Swipe card access*Freshly painted*Custom blinds*New washer/dryer (2024)*Prime parking space with private locker right beside parking spot on the 3rd floor*Building will be renovating hallways this year including wallpaper, lighting, carpet, entrance door and elevator landing*Most sought after waterfront Neighbourhood and beach, across the boulevard from Martin Goodman Trail*Easy access to the Gardiner*Steps from public transit, great dining nearby, shopping, short walk to High Park , Sunnyside olympic size pool, minutes away from airports, financial district, just to name a few. Parking and Locker included in the maintenance fee. **EXTRAS** 24 hour Concierge, Gym, Yoga Room, Rooftop Deck/Garden with BBQ, Visitor Prkg/S.S. fridge/stove/dishwasher and microwave. Brand new LG top of the line Washtower (2024), Custom blinds, lighting, alarm system and balcony tiles. (id:50787)
RE/MAX Condos Plus Corporation
Main - 123 Benson Drive
Barrie (Northwest), Ontario
**Charming Bungalow with Stunning Views**This freshly painted 2-bedroom bungalow offers breathtaking views of sunsets, farmland, and forest, all just minutes from top schools, hiking trails, and easy access to Barrie. The bright kitchen features a large window with outdoor views, while a well-sized 4-piece bathroom and same-level laundry add convenience.Outside, enjoy a spacious backyard, detached garage, and extra parking in the driveway. Ideal for peaceful living with all the essentials for comfort and convenience. (id:50787)
Century 21 Heritage Group Ltd.
188 River Road
Sundridge, Ontario
Top 5 Reasons You Will Love This Property: 1) Nestled amidst serene surroundings, this property offers a secluded retreat, providing a peaceful escape from the city's hustle 2) The picturesque landscape of this region provides ample opportunities for diverse hunting experiences and serves as a vibrant hub for fishing and water sports enthusiasts, while its proximity to Sundridge South River Airpark caters to the passions of aviation enthusiasts 3) With hydro service conveniently available at the lot line and cell service coverage, this parcel of land ensures essential utilities for potential residential development, simplifying the process of creating a comfortable abode in this natural setting 4) RU zoning allows for pursuing the construction of a single detached dwelling or a seasonal cottage, offering versatility to accommodate various lifestyle preferences 5) Offering a harmonious blend of seclusion and convenience, this property enjoys close proximity to both Highway 11 and 124, facilitating effortless commuting and granting easy access to local amenities. Visit our website for more detailed information. (id:50787)
Faris Team Real Estate
Faris Team Real Estate Brokerage
308 - 102 Grovewood Common
Oakville (1008 - Go Glenorchy), Ontario
This Stunning 1+1 Suite Is Nestled In The Heart Of Oakville, Offering The Perfect Blend Of Luxury And Convenience. Located Just Steps From The Vibrant Uptown Core, You'll Have Easy Access To Shopping, Grocery Stores, And A Variety Of Restaurants. 9 Feet Ceilings, No Carpet, And Neutral Paint Tones. The Versatile Den Is Ideal For Use As A Home Office, Study, Or Even A Private Yoga Room. The Cozy Living/Dining Room Leads Out To A Spacious Balcony, Where You Can Enjoy Peaceful Evenings Outdoors. This Unit Comes With One Owned Parking Spot And A Storage Locker. **EXTRAS** All Appliances: Stove, Fridge, Dishwasher, Microwave, Washer/Dryer. Window Coverings. Parking & Locker Included. Amenities: Party Room, Gym, Lobby, Visitor Parking. Utilities Not Included. (id:50787)
Royal LePage Real Estate Services Success Team
9 - 356 Hunter Street E
Hamilton (Stinson), Ontario
Welcome home to this beautifully maintained and spacious two bedroom condo, offering a fantastic opportunity for first-time buyers, down-sizers or investors. Located in a desirable neighbourhood with easy access to shopping, dining, and public transit, this condo provides the perfect blend of comfort and convenience. Upon entering, you'll be greeted by an open and airy floor plan, filled with natural light that creates a warm and inviting atmosphere. The living area is generously sized, offering plenty of room for both relaxing and entertaining. The adjacent dining area flows seamlessly into the updated kitchen, which features modern appliances, ample counter space, and plenty of storage including an additional pantry/storage room. Both bedrooms are well sized, with enough space for a king-size bed and additional furnishings. Spacious closets provide ample storage, and the large windows let in plenty of natural light. The updated bathroom is both functional and stylish, with a clean, modern design. Recent updates include: Kitchen(2018), Bathroom (2018), Windows in Kitchen/Bathroom (2020), Flooring in Living/Dining area (2023). Whether you're looking to downsize, buy your first home, or make a smart investment, this property ticks all the boxes - there is nothing left to do but move in! (id:50787)
RE/MAX Escarpment Realty Inc.
356 Hunter Street E Unit# 9
Hamilton, Ontario
Welcome home to this beautifully maintained and spacious two bedroom condo, offering a fantastic opportunity for first-time buyers, down-sizers or investors. Located in a desirable neighbourhood with easy access to shopping, dining, and public transit, this condo provides the perfect blend of comfort and convenience. Upon entering, you'll be greeted by an open and airy floor plan, filled with natural light that creates a warm and inviting atmosphere. The living area is generously sized, offering plenty of room for both relaxing and entertaining. The adjacent dining area flows seamlessly into the updated kitchen, which features modern appliances, ample counter space, and plenty of storage including an additional pantry/storage room. Both bedrooms are well sized, with enough space for a king-size bed and additional furnishings. Spacious closets provide ample storage, and the large windows let in plenty of natural light. The updated bathroom is both functional and stylish, with a clean, modern design. Recent updates include: Kitchen(2018), Bathroom (2018), Windows in Kitchen/Bathroom (2020), Flooring in Living/Dining area (2023). Whether you're looking to downsize, buy your first home, or make a smart investment, this property ticks all the boxes - there is nothing left to do but move in! (id:50787)
RE/MAX Escarpment Realty Inc.
15 Bray Drive
Ajax (Central), Ontario
Spacious 2 bedrooms , 1 washroom basement apartment with a SEPARATE ENTRANCE & ensuite laundry available for lease in the desirable community Of Central Ajax. Two rooms are available for rent separately at $900 each, with shared kitchen and laundry facilities, ideal for single working professionals or students. The lease term is 6 months, with 40% of utilities to be paid by the tenant. (id:50787)
RE/MAX Royal Properties Realty
302 - 1 Hume Street
Collingwood, Ontario
Welcome to luxury living in the heart of historic downtown Collingwood! This stunning one-bedroom suite at Monaco Condominiums offers a perfect blend of modern design coupled with the charm of the surrounding heritage district. Offering 645 sq.ft. of living space, the open-concept "Ercole" model floor plan features 10 ft. ceilings, wide plank laminate flooring and sleek quartz countertops. The stylish kitchen is equipped with a tiled backsplash, stainless steel appliances, a built-in microwave and undermount sink all enhanced by an in-suite laundry area for added convenience. Step outside to your 124 sq.ft. balcony offering a perfect space for outdoor relaxation and entertaining making it an ideal extension of your living area. The unit also includes one underground parking space and a secure storage locker. Monaco Condominiums elevates the luxury lifestyle experience with a range of exceptional amenities including a private fitness centre with panoramic views, a rooftop terrace complete with a BBQ area, a fire pit and al-fresco dining options. Residents also enjoy access to a stylish lounge with a kitchen, bicycle racks, visitor parking, a virtual concierge and Wi-Fi-enabled common areas. Includes one underground parking space and locker. Immerse yourself in the vibrance of downtown Collingwood while enjoying the modern comforts and amenities that Monaco Condominiums has to offer. Don't miss your chance to call this meticulously designed and well-appointed condominium your new home! (id:50787)
Ipro Realty Ltd.
A - 1775 Bowmanville Avenue E
Clarington (Bowmanville), Ontario
Tranquil, spacious, and bright, this self-contained one-bedroom apartment boasts oversized windows. Enjoy clear views of the surrounding trees, and cozy up by the stone fireplace. Additional features include a bathtub in the washroom, ample storage, shared laundry facilities, and two parking spaces. The large, open-concept layout features an entrance foyer overlooking the living and dining areas, as well as a sizable eat-in kitchen with extensive cabinetry. Closets are conveniently located in the entrance, bedroom, and washroom. Soaring 8'0" ceilings are found throughout the apartment. Enjoy easy access to public transit, major highways (Hwy 401, Hwy 2/King St W), and nearby amenities. Utilities (Gas/Water/Hydro) are Included in the list price (id:50787)
Royal LePage Connect Realty
Royal LePage Signature Realty
27182a Civic Centre Road
Georgina (Historic Lakeshore Communities), Ontario
Just steps from the picturesque shores of Lake Simcoe, this legal duplex presents an outstanding opportunity for investors or portfolio builders. With two well-maintained units already occupied by exceptional tenants, this property offers immediate cash flow and the potential to add even more value. Situated in a highly desirable and well-connected neighborhood, this duplex is close to schools, parks, shopping, and all the amenities tenants crave. But the true potential lies in the property's unique layout and expansive irregular lot. The fully powered detached building is a blank canvas ideal for potentially converting into a third rental unit, a private workspace, or even a short-term rental to maximize returns. Add in the spacious patio, fire pit, and backyard retreat, and you've got a property that tenants (or future buyers) will love. Key features include forced air/gas heating, municipal water and sewers, and a fully permitted apartment above the garage. Whether you're looking to hold and collect rental income or expand to add more doors, this property is a rare find in a sought-after location. Don't miss this chance to own a versatile, income-generating property in one of Lake Simcoes most appealing neighborhoods. (id:50787)
Exp Realty
218 - 2501 Saw Whet Boulevard
Oakville (1007 - Ga Glen Abbey), Ontario
Welcome to the Saw Whet Condos by Cavian Community. This brand new 1 bedroom unit is available for occupancy. The high end finishes throughout include 6 brand new appliances (in unit laundry), quartz countertops, large windows thourhout, and much more!Amenities in the building are also a great perk including a fitness facility, rooftop terrace, party room, and even a co-working space! Plus , Electricity, and Water OR $2080.00/Month ALL INCLUSIVE*There is NO PARKING Available with this unit (id:50787)
Homelife/vision Realty Inc.
729 Wettlaufer Terrace
Milton (1036 - Sc Scott), Ontario
Welcome to this stunning 3320 sq.ft. model home, a masterpiece of modern elegance and thoughtful design. Boasting 4+1 bedrooms, 3.5 baths, and a third-level loft, this home blends luxury and practicality. The interior features wide plank engineered hardwood floors throughout, with consistent finishes in closets, landings, and loft. Enhanced by custom wainscoting, trim work, and upgraded square pillars, every detail exudes sophistication. The custom kitchen is a chefs dream, equipped with quartz countertops, a Sub Zero paneled fridge/freezer, a 36" Wolf induction cooktop, and a suite of premium Wolf & Miele appliances. Thoughtfully designed with custom cabinetry, pull-out storage, under/over-cabinet LED lighting, & recessed outlets, the kitchen combines beauty with functionality. The open-concept living space showcases an elegant 15' accent wall, a custom limestone fireplace with a 10-foot over mantel & premium light fixtures, creating a warm yet refined atmosphere. Smart features include a Smart Home Security System, Ring doorbell, Ecobee thermostat, and built-in ceiling speakers. The primary suite offers a spa-like experience with a jacuzzi tub w/jets & sleek Moen 90 fixtures. Additional highlights include a motorized Hunter Douglas blind, custom California shutters, a second-floor custom linen closet, and upgraded wrought iron railings. Climate control is optimized with a Carrier 120,000 BTU furnace, 3 ton AC, and Mitsubishi heating/cooling pump in the loft. The backyard is a private oasis, featuring a salt water in-ground pool with custom waterfalls, LED lighting, & a wide sun-step. Professional landscaping adds lush greenery, mature trees, and privacy walls. A cement pad with expanded gas lines is ready for a generator. Additional upgrades include a reverse osmosis drinking system, a water softener, and a heated garage with custom storage. This home offers unparalleled luxury, modern convenience, and timeless style in one of Milton's most desired neighborhoods. (id:50787)
Royal LePage Meadowtowne Realty
703 - 40 Baif Boulevard
Richmond Hill (North Richvale), Ontario
Spacious, renovated 3 bedroom, NE corner suite, in prime Richmond Hill location. You have approx. 1400 sq. Ft. with large balcony O/L lush gardens, 2 full bathrooms, 1-4pc., 1-3pc. with W/I shower, and laminate wood floors throughout, except ceramic in bathrooms. Just a short walk to Yonge St. shops, 1 bus direct to Finch Subway and steps to Hilcrest Shopping Centre. This is a non-smoking and non-vaping building and you have 24-hour security cameras.. EXTRAS. Monthly fees include all utilities, basic Rogers cable TV and internet. Stove and washing machine, "as is". Fridge, DW., clothes dryer ( '2022 )., Ikea wall unit in Bedroom 3. (id:50787)
Royal LePage Real Estate Services Ltd.
685 Robson Road
Waterdown, Ontario
Welcome to 685 Robson Road! Perfectly located, bordering Waterdown, experiencing country living with town amenities right around the corner. With 3 + 1 bed and 2.5 baths this home is the perfect family home with plenty of recreational space in the fully finished basement. Complete with custom cherry kitchen and custom cabinets throughout the house. Concrete driveway with lots of room for parking. Oversized garden shed. Backing on to farmland and trees creates a perfectly private outdoor living area. Walk out the back door to a raised deck and take in the view of the beautiful gardens and trees. The oversized attached garage has plenty of space for 2 cars and with its extra depth any of your workshop dreams or hobbies. Backup generator for a number of utility functions. (id:50787)
Royal LePage State Realty
7 Pendulum Circle N
Brampton (Sandringham-Wellington), Ontario
Another Stunning Brick & Stone Showstopper Quality Built Gem offers 3+1 Bedrooms & 4 Washrooms(1500-2000Sqft) Townhouse In Beautiful Community of Springdale, Just Upgraded Extended Exposed aggregate concrete Walkaway and porch, stair With illuminating Stones like stars in night adding to curb appeal ; other Lots Of Upgrades. @ 2nd Floor Laundry Room, Pot Lights, Recently Done Basement With 3Pc Washroom + Kitchen + Accent Wall & Could Be An Additional Bedroom, Beautiful View Backyard With Gazebo, Nice Vibes Lightings & Furniture Set, Water Filtration System That Includes Water Softener For The Entire House. Tankless Hot Water (Owned). Beautiful Neighborhood, Close To Highway 410, Park, Shopping Plaza, Bus Stops, School Bus Route And Walking Distance To Schools, Must See !!!Some of the pictures are virtually staged! **EXTRAS** Stainless Steel Appliances, Fridge, Stove, Dishwasher, Washer, Dryer, All Blinds & Elf's. Tankless Hot Water (Owned) + Basement Appliances + Electric Fireplace (id:50787)
Blue Rose Realty Inc.
19052 Centre Street
East Gwillimbury (Mt Albert), Ontario
Welcome to 19052 Centre Street, Mt. Albert. An absolutely stunning Century home in the heart of town with a massive mature tree lined yard (115 ft x 313 ft). Beautifully renovated, this home features large principal rooms filled with natural light and a gorgeous view from every window. This home flows seamlessly upon entrance into the huge mud room with a picture window overlooking a park like setting backyard and continues into the open concept main level featuring wide plank hardwood floors in the kitchen, dining room, family room and living room with marvelous exposed wood beams. The lath and plaster walls and ceiling have been removed on the main level and replaced and updated with insulation and with new drywall, also including some pot lights for a little modern touch! The upper level of the home includes 4 good sized bedrooms, laundry, 4 piece bath and a primary bedroom with vaulted ceilings and a magnificent view. The exterior of the home features mostly brick, with a steel roof and newer modern windows, and is on town water and services including natural gas. Be the envy of your friends when entertaining at this property either inside or out back sitting on the deck watching the breath-taking sunsets. (id:50787)
Royal LePage Rcr Realty
134 Deerpath Drive
Guelph (Willow West/sugarbush/west Acres), Ontario
Welcome to this charming bungalow in Guelph's sought-after Parkwood Gardens! This spacious home offers approximately 2000 sqft of living space, featuring 3 bedrooms on the main floor and two additional bedrooms in the fully finished basement. The basement, complete with a separate entrance and its own kitchen, provides a fantastic opportunity for an in-law suite or rental unit. The main floor boasts a recently updated kitchen with sleek new cabinet doors and a stylish backsplash, perfect for home chefs. Enjoy your morning coffee on the covered front porch, or relax in the generous backyard. The property includes a 1.5-car garage and a double-car driveway, providing ample parking. Recent updates include a new roof (2018) and new main floor windows (2021), offering peace of mind for years to come. Located close to top-rated schools,parks, and the West End Rec Centre, this home is ideal for families or investors. Don't miss the chance to make this versatile and well-maintained bungalow yours! (id:50787)
Housesigma Inc.
1247 Cumnock Crescent
Oakville (1011 - Mo Morrison), Ontario
Extensively renovated family home sitting on an over half acre lot in the heart of Eastlake. With a generous amount of living space including 4,411 square feet above grade, 5 bedrooms upstairs and four and half bathrooms a perfect home for a large or multi generational family. The interior of this home has been recently updated including a new kitchen with servery and large pantry as well as fresh paint throughout. Large windows and vaulted ceilings fill the rooms with natural light. A convenient main floor laundry/mud room is also found on this level. The hardwood floors on the main level were recently refinished and new engineered hardwood floors and fresh broadloom installed throughout the second level. The backyard of this home is very special. Step outside from one of the many French doors throughout the main floor to find a saltwater pool, expansive covered terrace, patio, and extensive grass, perfect for those who love to entertain. The entire property is surrounded by large mature trees, creating the ultimate private retreat. The homes exterior has been recently updated with a full exterior painting (including windows and door frames) as well as new soffits and gutters. Walking distance to the areas best public and private schools, and just a short drive to all major highways, GO station and downtown Oakville. (id:50787)
Century 21 Miller Real Estate Ltd.
1324 E Quarter Line Road
Langton, Ontario
Rare opportunity with Rural Industrial Zoning!! Large 5 Bedroom 2 Bath Solid Brick Home with loads of updates, situated proudly on 6 acres of land. Main Floor features Huge Eat-in Kitchen with updated flooring, large living room with rear patio door accessing covered rear patio as well as front door to Front covered porch, MF laundry, 4 piece bath and 2 MF Bedrooms. Upper level consists of 3 more bedrooms, oversized rec room, and 3 pc bath. outside you find a multiple buildings, Garage 25x25 with auto garage door openers x2 & updated hydro panel, workshop 23x44 with 10x43 lean to & updated hydro panel 2 10x10 doors and service pit, 32x44 quonset building with 12x12 door openings, 2 coverall buildings with a total length of 30x140 (2023), lots of fencing (2021), 12x30 horse run in with tack room (2023). (id:50787)
RE/MAX Escarpment Realty Inc
Bsmt - 678 Huron Street
Toronto (Annex), Ontario
Cozy lower level apartment available in the heart of The Annex! This 2 bedroom plus den can also function as a 3 bedroom apartment. The open living area combined with the kitchen gives the perfect space for relaxing and entertaining. Located just steps from Dupont Station and Toronto's best attractions including the historic Casa Loma, Yorkville, and the University of Toronto. You do not want to miss this opportunity to make this your very own home. **EXTRAS** Fridge & Freezer, Stove. (id:50787)
Psr
23 - 529 Elm Street
Port Colborne (877 - Main Street), Ontario
Receive the 4th month FREE and a $100 laundry card with a signed lease! Live in this 2 bedroom suite on the upper most level of three storey walk up. Highlights include: fridge, stove, laminate counter tops, ceiling height kitchen cabinets, ample storage space, and balcony. On-site card laundry. Parking available for additional $25 per month. No elevator. Imagine living in this quaint town 30 minutes from Niagara Falls and 20 minutes from St. Catharines. Spend your free time visiting the beaches, trail walking, shopping on Main St by the Port, farmers market and more!! ELECTRICITY COST IS EXTRA. (id:50787)
Berkshire Hathaway Homeservices West Realty
652 River Road
Welland (766 - Hwy 406/welland), Ontario
Under 5 Yrs Old Plaza With total 2500 Sq Feet Divisible Space Separately Metered And Ready To Start. Your New Venture. This Plaza Bring Traffic Thru Tim Hortons, Petro Canada, Smart Center (Walmart, Canadian Tire, Marks And Rona) As Well As Atlas Park, High School, First Gas Station Off The Highway, Suitable For Many Uses Including Pizza/Mexican/Food Franchise/Medical/Clinic/Pharmacy/Office. Ample Parking For Everyone. Easy Access @ Hwy 406 & Woodlawn. **EXTRAS** Ideal Setup For Any Physio Clinic Or Spa With Male & Female Separate Washroom With Shower & Locker. Main Floor All Unit For Easy Access Dentist Already On The Plaza With 20 Yrs Lease. All Medical & Pharmacy /Food Franchise Priority. (id:50787)
Save Max Real Estate Inc.
12 - 21 Loretta Drive
Niagara-On-The-Lake (108 - Virgil), Ontario
Unbelievable price for this end-unit townhouse bungalow, complete with double garage, located in the sought after community of Orchard Lane in the heart of Virgil. Once you step into this open concept unit complete with hardwood floors, vaulted ceilings, main floor laundry you are sure to be delighted. The sun filled kitchen is perfect for entertaining with ample cupboard space and a large island which flows directly into the dining room and living room which features a relaxing gas fireplace. Off the living area is a huge deck with retractable awning. The master retreat features large windows, walk-in closet and an oversized 3 piece ensuite. 2 more bedrooms and a 3 piece bathroom complete the main level. The fully finished basement showcases an expansive recreation room, 4th bedroom and another 3 piece bathroom. There is also a huge unfinished storage area. Close to restaurants & wineries & all your shopping needs. Enjoy maintenance free living in this luxury townhouse conveniently located close to all that Niagara-on-the-Lake has to offer. Some rooms have been virtually staged. **EXTRAS** Updates include: deck (2023), fences (2022) , roof (2018), central air (2014). Offers are welcome anytime with 24 hour irrevocable. (id:50787)
Ipro Realty Ltd.

