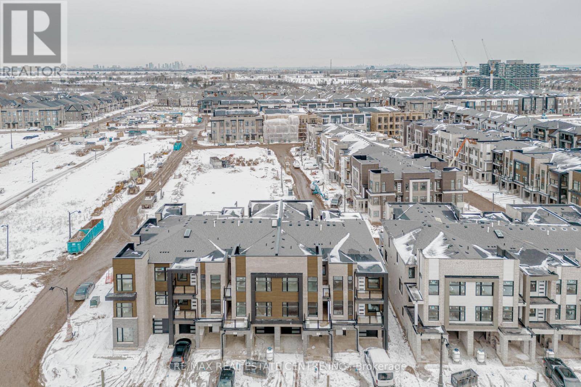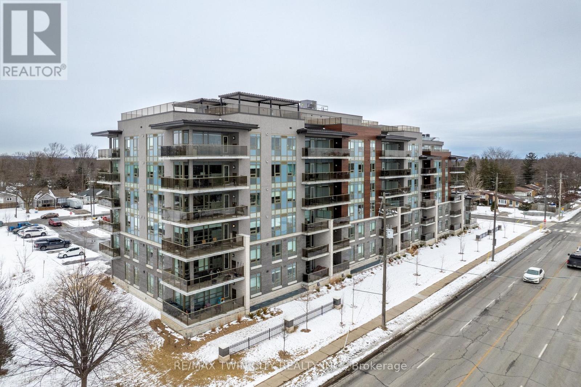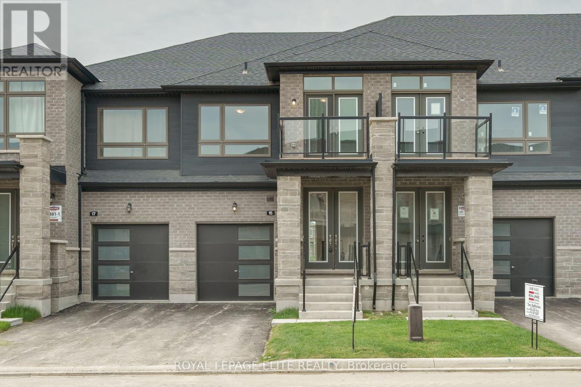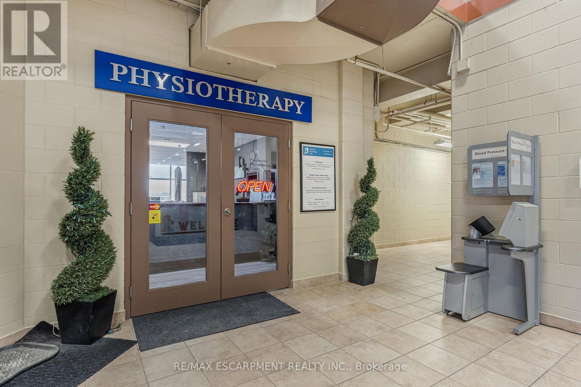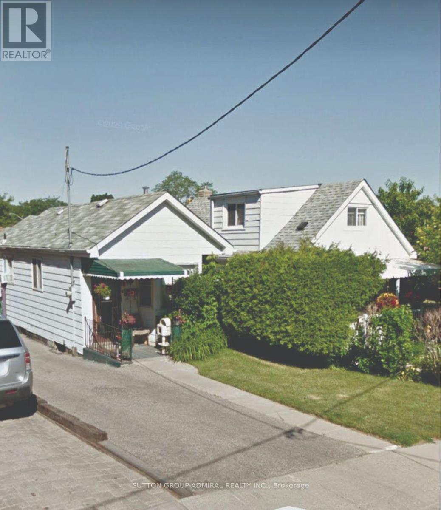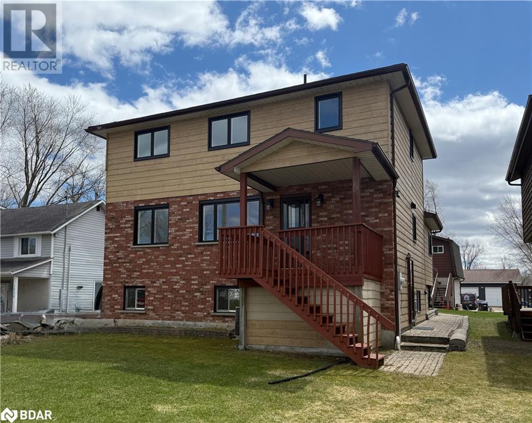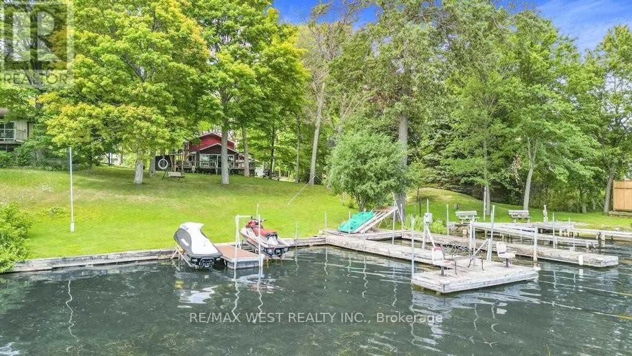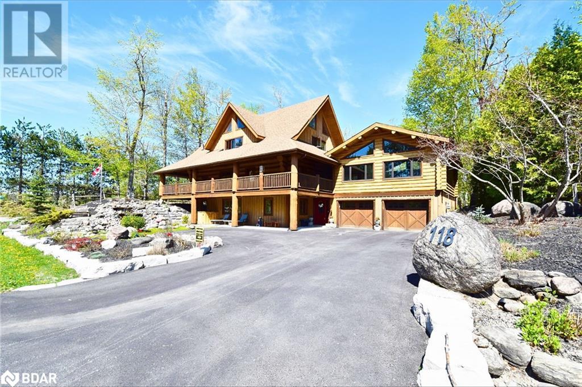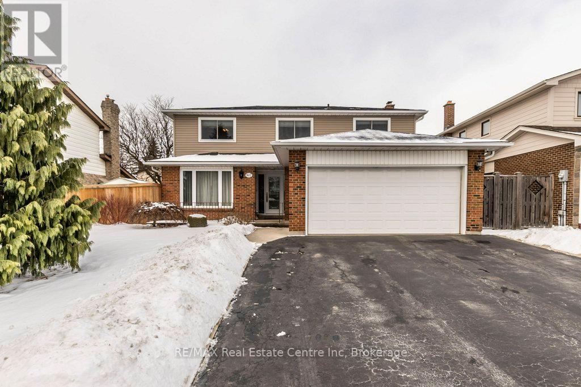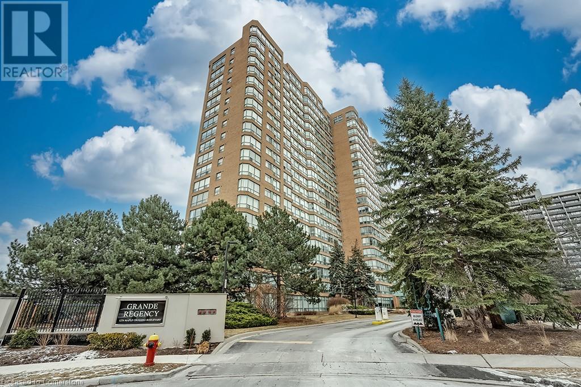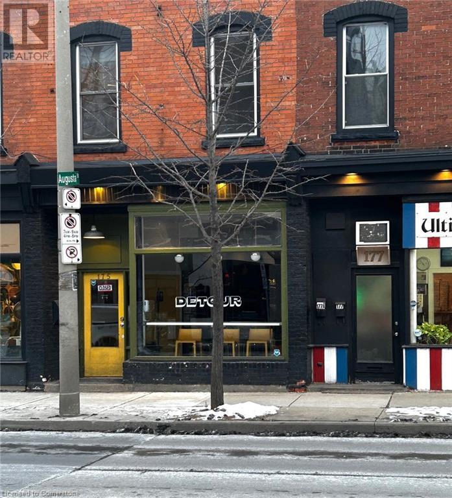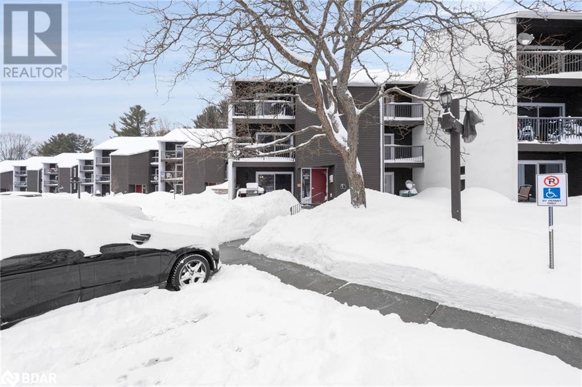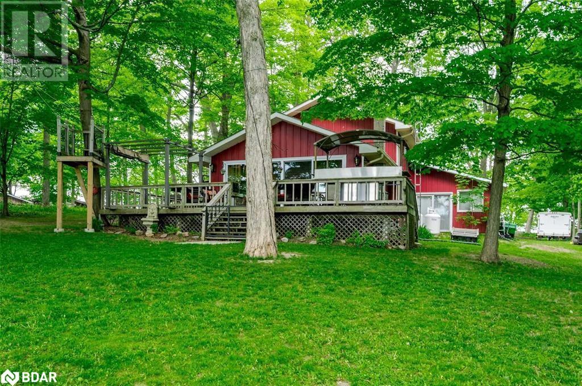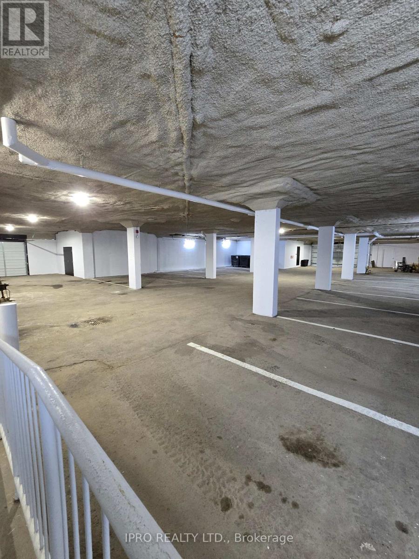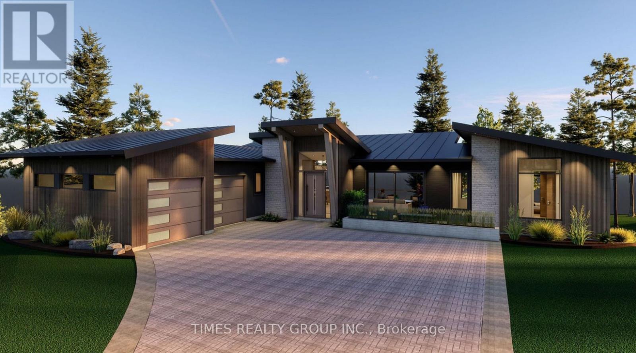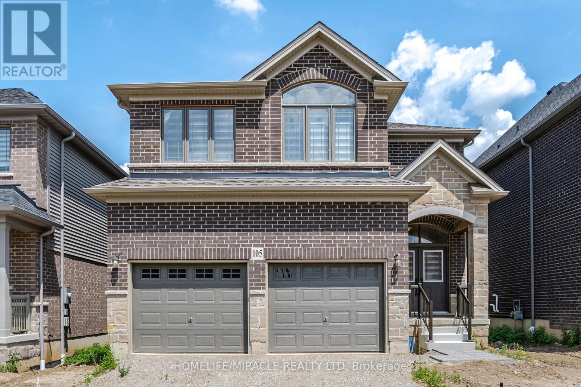100 - 50 Village Centre Place
Mississauga (City Centre), Ontario
Convenient & Prestigious close to Square one location (Hwy 10 & 403). Professional office space 3 large spacious private offices plus large open area, cubicles, Kitchen and one washroom. Ample natural light in a professional work environment. Church & Temple use also allowed. Additional rent of $ 11.25 includes TMI & Heat, Hydro Utilities & Water. Abundant Free surface parking for staff & Clients (id:50787)
RE/MAX Gold Realty Inc.
1229 Anthonia Trail
Oakville (1010 - Jm Joshua Meadows), Ontario
Stunning Brand New Never Lived In, Open Concept, Upgraded Property In Prestigious Family Community in Oakville, Fully Modern Open Concept Living 9' ceilings, PAID Extra to have SMART ZONE at the Ground Level, can be used as an Office or Study for any purpose. NO POTL fee, No Maintenance Fees whatsoever, wide street visitors can park on the street. Freehold Townhouse with Upgraded features paid Extra a lot $$$ to builder for Following Upgraded features. Custom kitchen with upgraded cabinetry with Granite Countertops, Engineered hardwood Floors, Separate Dinning Area, Custom vanities in all bathroom with polished porcelain tiles, Upgraded sinks and plumbing fixtures, Upgraded interior doors and door hardware, Extra Height Doors, Garage door opener with remote and keypad and THIS HOME COMES WITH FULL TARION WARRANTY. Conveniently situated near top-rated schools, shopping centers, transit, the GO station, and highways 403, QEW, and 407, this home offers the perfect blend of style, comfort, and convenience. Don't miss the opportunity for this exceptional property. Schedule your viewing today! (id:50787)
RE/MAX Real Estate Centre Inc.
101 - 797 Don Mills Road
Toronto (Flemingdon Park), Ontario
Prime Commercial Condo Retail Unit in a High-Traffic Transit Hub! Seize this rare opportunity to own a 1,000 sq. ft. retail condominium in a thriving commercial corridor at Don Mills & Eglinton, a major transit hub just minutes from both subway and LRT stations. Surrounded by established and upcoming condominium developments, this high-exposure unit is perfectly positioned for long-term growth and success. This space offers a turnkey investment with the option to take over a highly successful hair salon & spa that has been operating for 20 years, or reimagine the space for your own business venture. The unit has been tastefully renovated, featuring custom-made roller shades, excellent street visibility, and prime signage on Don Mills Rd. An exceptional bonus: this unit comes with three owned and deeded parking spaces directly in front on Don Mills Rd., plus additional visitor parking within the building. A rare find in a high-demand area! **EXTRAS** The unit is current operating as a beauty salon and Spa by the seller (not a tenant), offering hair and total body beauty services. It can be converted to any other permitted use. Wheelchair Accessible. (id:50787)
Century 21 Atria Realty Inc.
2029 - 3043 Finch Avenue W
Toronto (Humbermede), Ontario
The wait is over, top 5 reasons to call this home: 1. Location! Close to everything: Schools, Parks, Steps away from the newly opened Finch West LRT Connecting Humber College to Finch West Station, Close access to highway 400, Community center, amenities like restaurants, groceries stores, drug mart and transportation at your door step 2. Completely renovated. 3. Spacious Floor plan perfect for large families and ample natural light. 4. 3 Large Balconies/ Terraces, 4 spacious bedrooms. 3 Washrooms 5. Underground Parking Lot and Locker. Check out the virtual tour. **EXTRAS** Near TTC, Beautiful Park With Flowing River, Recreation Centre, Library, And place of worship. Fridge, Stove, Built in dishwasher, washer/dryer, All Elf's and window coverings. (id:50787)
Ipro Realty Ltd.
6 Wardlaw Avenue
Orangeville, Ontario
You will love this location watch the kids play at the park from your front sitting area. This large home just off Parkinson dr is ready for you. With double car garage large porch, grand entrance to the foyer with large closets onto a 2-pc bath then to the open concept main area which joins the large kitchen with island and walk in pantry. Combined with Dining room to walk out to the large deck area. California style shutters on all windows, Tile and Hardwoods make this home makes this move easy for you. Upstairs the primary bedroom with his/her walk-in closets, extra-large 4 pc bath with soaker tub and glass door shower, 2 large bedrooms with double closet. Large kids' bathroom with bath shower combo. One of the best features it the upstairs laundry which is large and very organized. Basement is finished with 1 bedroom additionally a rough in for a secondary kitchenette, with large finished 3 pc bathroom for the mancave for sports or when family and friends visit. **EXTRAS** Updates: Patterned concrete driveway, Stone/Concrete stair and front porch, Appliances in kitchen, some new lights on main, Extras: Possible side door entrance from lower staircase, (permit required) Rough in for kitchen in basement (id:50787)
RE/MAX Real Estate Centre Inc.
101 - 34 Norman Street
Brant (Brantford Twp), Ontario
Welcome to Unit 101 in Brantford's highly sought-after The Landing condominium. This ground-floor unit offers 2 spacious bedrooms, 2 modern bathrooms, in-suite laundry, and not one, but two private patios perfect for enjoying the outdoors. Featuring two parking spaces, a private storage locker, newer appliances and stylish designer finishes throughout, this home is move-in ready and available for immediate occupancy. The building itself offers a wealth of exceptional amenities, including stunning rooftop patios, a fully-equipped fitness gym, a beautifully designed speakeasy for hosting large gatherings, as well as a quiet and cozy library. Conveniently located within walking distance to all essential amenities and offering quick access to HWY 403, this prime location truly has it all. Proudly built by a reputable developer, this building is sure to impress. If youve been searching for a condo that offers both style and functionality, your search ends here. Schedule your private viewing today! (id:50787)
Keller Williams Innovation Realty
11 Mace Avenue
Richmond Hill, Ontario
BUILDER INSTALLED WASHROOM UPGRADES, POT LIGHTS, HARDWOOD THROUGHOUT, SMOOTH CEILINGS, REAR ACCESS/STORAGE WALKWAY. **EXTRAS** 5 APPLIANCES, FULL TARION WARRANTY W/PDI/ELF'S GB&E, 28k upgrades installed quick closing available (id:50787)
Royal LePage Elite Realty
15 Mace Avenue
Richmond Hill, Ontario
WELL APPOINTED LOVELY TOWNHOME BY YOUR AREA QUALITY BUILDER (REGALCREST HOMES). 1 GARAGE & 2 PARKING SPOTS, POT LIGHTS, 5 GREAT APPLIANCES, UPGRADED WASHROOMS/TUB ENCLOSURES. OVER $28K IN UPGRADES. QUICK CLOSING IS AVAILABLE - READY TO MOVE IN... MINUTES TO GORMLEY GO STATION & 404. CLOSE TO AMAZING YONGE STREET AMENITIES/SHOPPING. 5MIN - DOOR TO DOOR TO GOLF COURSE. (id:50787)
Royal LePage Elite Realty
388 Bamburgh Way
Ottawa, Ontario
West Pointe Village offers an exceptional living experience in Barrhaven. This charming bungalow combines modern design with strategic location, providing residents ultimate convenience and comfort. Featuring an open-concept layout, the home boasts a main-floor master bedroom with elegant ensuite, cathedral-ceiling, versatile dining space and much more. Premium interior specifications include granite countertops, hardwood floors, stainless steel appliances, and a gas fireplace. The expansive basement provides flexible space for office, gym, or entertainment. Fully fenced with no rear neighbours, the property ensures privacy and tranquility. Located minutes from Highway 416 and Costco, the home offers easy access to top schools, shopping, downtown transit, nearby parks and bistros. An ideal opportunity for those seeking a sophisticated, well-positioned home in a desirable community. Exceptional value and lifestyle potential. Rented month-to-month. *For Additional Property Details Click The Brochure Icon Below* (id:50787)
Ici Source Real Asset Services Inc.
112 Oriole Parkway W
Elmira, Ontario
Excellent Franchised Tito's Pizza in Elmira, ON is For Sale. Located at the intersection of Oriole Pkwy/Flamingo Dr. Surrounded by Fully Residential Neighborhood, Walking Distance from School, Town is located close to Waterloo and more. Excellent Business with Good Sales Volume, Low Rent, Long Lease, and More. Weekly Sales: $8,000 - $9,000, Rent: $2,402/m incl TMI, HST and Water, Lease Term: Existing 5 years + Option to Renew, Store Area: around 1500 sqft, Royalty: $900+ HST/monthly. Utility: Approx. $700/monthly. Excellent Business with Good Sales Volume, Low Rent, Long Lease, and More. (id:50787)
Homelife Miracle Realty Ltd
343 Glendale Avenue
St. Catharines, Ontario
Excellent Franchised U Need A Pita in St Catharines is For Sale. Located at the intersection of Glendale Ave/Mountain St. Surrounded by Fully Residential Neighborhood, Close to School, walking distance from Parks, Major Big Box Stores and more. Good Business with Good Sales Volume, Low Rent, Long Lease, and More. Monthly Sales: Approx: $25,000 - $30,000, Rent: $4613.59/m incl TMI & HST, Store Area: 1014sqft, Royalty: 4.5%, Advertising: 1.5% (id:50787)
Homelife Miracle Realty Ltd
1 - 3 Warwick Avenue S
Toronto (Humewood-Cedarvale), Ontario
Gorgeous Bright 1350 + Sq.Ft. *3 Bedroom Flat In The Heart Of Cedarvale* Every Detail Thoughtfully Planned & Beautifully Finished* Pride Of Ownership* Stunning Grounds Includes A Treed Garden, 1 Parking, 4 Storage Areas*Original Oak Flooring*Fully Renovated Kitchen, Quartz Counters, New Cabinetry W/ Under Lighting, New LG Stainless Steel Appliances, Stunning Backsplash, New Porcelain Flooring, Exquisitely Refinished Oak Hardwood Floors, Updated Bath W/ Jacuzzi Tub* An Elegant Post War Architectural Detail Mixed With Modern Amenity. Hypo-Allergenic Building. Steps To Ttc, New LRT, Cedarvale Park Ravine, Trails, Tennis Courts, Great Public/Private Schools, Churches, Synagogues. Forest Hill Village, Serene Residential Area. Wonderful Shopping, Restaurants And Cafes, And The Best Of City Living* Quiet Residential Street Perfect For Those Who Enjoy A Serene Environment**Tremendous Value** **EXTRAS** Include: Heat, Landscaping, Snow Removal,1 Parking Spot | Extra Parking Spot For Rent Is Possible For Residents | 4 Storage Areas | Designated Laundry Machine + Folding Area Located In Lower Level* (id:50787)
Bosley Real Estate Ltd.
9 Industrial Drive
Grimsby (541 - Grimsby West), Ontario
Successful and reputable turnkey business in high traffic location in Grimsby known as "Progressive Physiotherapy Clinic." Well established and loyal patient base and strong referral base has been built up over 27 years. Strategically located inside a Fitness Club with direct access to gym and equipment for patient treatment. Plenty of free parking for clients. Lots of opportunity to expand with an estimated 1500 new residential units to be built within 1/2 km. Unit is 1025 square feet with 2 examination beds, ultrasound and cold laser therapy equipment. All inventory and equipment included except computer and monitor. **EXTRAS** Operating Hours: Mon, Wed & Fri 8 am -6:30 pm; Thursday 9 am -1 pm. Closed Tues, Sat & Sun (id:50787)
RE/MAX Escarpment Realty Inc.
55 Robin Trail
Scugog (Port Perry), Ontario
Discover an extraordinary ravine lot property in the prestigious Heron Hills development by Delpark of Port Perry. This stunning Rosemount design, offering nearly 3,000 square feet of luxurious living space, is beautifully upgraded and perfectly situated near the serene shores of Lake Scugog. Enjoy the convenience of being just moments away from an array of amenities, including parks, shopping malls, a recreation centre, dining, entertainment, and even a university. This exceptional home seamlessly blends natural beauty with modern comfort and convenience. (id:50787)
RE/MAX Ace Realty Inc.
Upper - 85 Franklin Street
Newmarket (Bristol-London), Ontario
Main Floor Only! Bright And Spacious 3+1 Bedroom Bungalow On A Quiet Street In The Heart Of Newmarket. Featuring A Huge Backyard With Mature Trees, This Home Offers Hardwood Flooring Throughout The Main Level. A Den With Pot Lights And Large Windows. An Open-Concept Kitchen With Stainless Steel Appliances And Walkout To A Large Deck. Three Generously Sized Bedrooms Provide Ample Space. Conveniently Located Close To All Amenities. Just A Short Walk To Downtown Newmarket, The GO Station, The Scenic Tom Taylor Trail And More! Pictures Were Taken Before Tenant Moved In. **EXTRAS** S/S Fridge, S/S Stove, Dishwasher, Washer & Dryer, Range Hood, & Existing Window Coverings. 1Storage House & 2 Parking Spots Included. Tenant Pay 60% Of Utilities When There Are Basement Tenants. 100% Of Utilities When No Basement Tenant. (id:50787)
First Class Realty Inc.
Bsmt - 130 Poyntz Avenue
Toronto (Lansing-Westgate), Ontario
Location, Location, Location. Lease This Beautiful legal basement apartment with laminate floors throughout and white vanity and faucets with potlights. With 2 Bedrooms, 1 Bathroom On A Large Lot (44 X 110 Feet) Modern Kitchen With Stainless Steel Appliances, Pot Lights. Located Just Minutes From Yonge And Sheppard Subway, Hwy 401,Food Basic, Whole Foods, LCBO ,Parks, Schools In The Heart Of North York . Extra storage in the basement! **EXTRAS** 30-inch Radiant Electric Cooktop in Black with 4 Elements. 28-inch W 13.9 cu. ft. Top Freezer Refrigerator in Stainless Look - ENERGY STAR , 1.9 cu. ft. Over the Range Microwave, Washer and dryer (id:50787)
Right At Home Realty
46 Ennerdale Road
Toronto (Caledonia-Fairbank), Ontario
Amazing Opportunity In Caledonia-Fairbank, Excellent For Renovators Or Builders. Many New Builds On The Street. Fantastic 25x127Ft Lot. Location Is Very Appealing. Just Minutes Away From The New LRT on Eglinton, Shools, TTC Access, Parks and Grocery Stores. Don't Miss This Opportunity To Renovate Or Build New Home and Move In To This Vibrant And Welcoming Community. **EXTRAS** Property Is Being Sold In "As Is Where Is" Condition. The Seller And Agent Not Providing Any Warranties Or Representations Regarding Property And All Info Should Be Verified Independently By The Buyer. (id:50787)
Sutton Group-Admiral Realty Inc.
3809 - 950 Portage Parkway
Vaughan (Vaughan Corporate Centre), Ontario
3-year-new sun-filled dream home! This stunning 770 sq ft corner unit with study boasts a 317 sq ft wrap-around balcony offering fantastic Southwest-facing views that bathe the space in natural light. Perched on a high floor, enjoy 9' floor-to-ceiling windows, a sleek modern kitchen with built-in appliances and granite counters, and elegant laminate flooring throughout. Located in the vibrant Vaughan Metropolitan Centre, this prime location is just steps from the TTC subway station and VIVA bus terminal. Minutes to York University and only 15 minutes to Yorkdale Mall. A comfortable, stylish, and convenient home waiting for you to make it yours! **EXTRAS** Incl: B/I fridge, stove, dishwasher, microwave, exhaust, washer & dryer, electric light fixtures, 1 parking. Internet included in management fees. (id:50787)
Century 21 King's Quay Real Estate Inc.
1063 Wood Street
Innisfil, Ontario
Beautifully Updated Lakeside Home w/Separate Entrance & Private Beach Access! Towering 3+1 Bed, 3+1 Bath Home w/Access From 2 Streets, Plus A Detached Garage w/Guest Bunkie Space Above! Big Kitchen w/Stone Counters, Gas Stove & Walk-In Pantry. Sunroom w/Panoramic Windows Offering Seasonal Lake Views. Large Living & Dining Room. Spacious Primary Bedroom w/Dazzling Ensuite Bath. Lower Level Features A Separate Side Entrance, A Family Room w/Gas Fireplace + Tons Of Storage. KEY UPDATES: Kitchen, Bathrooms, Furnace, Most Windows, Vinyl Plank Flooring, Tiles, Lighting, Hardware, Garden Door + Berber & Glass Paneling On Staircase. Enjoy Private Beach Access (Approx $300yr) Featuring A Clean Sandy Beach, Park/Picnic Area + Boat Docking Privileges! Meticulously Maintained & Loved Home Offering Endless Possibilities! (id:50787)
RE/MAX Hallmark Chay Realty Brokerage
42 Foursome Crescent
Toronto (St. Andrew-Windfields), Ontario
Spectacular Bayview & Yorkmills Masterful Customized Residence Designed By Famous Architect Richard Wengle. This French Transition Mansion Nestled in The Prestigious St. Andrew neighborhood With Approximately 4500ft+1500ft Of Luxury Living Space. This Family Home Set High Standards Of Living & Entertainment, Showcasing The Fine Craftsmanship & Advanced Home Technology. Gorgeous Street Presence W/ Limestone Exterior, Build-in Car Lift Garage Offers 3 Indoor Parking Spots, Professional Landscaping With Elegant Presence & Privacy. Smartphone App Lined Advanced Smart Home Automation & Security Camera System. Pellar Windows & Door System, Floor-to-Ceiling Glass Sliding Door & Walk-Out To Deck. Foyer & Mud Rm With Heated Spanish Porcelain Tiles, Distinguished Marble Fireplace, Fabulous Marble Countertop & Backsplash For Kitchen, Pantry & Central Island, High-End Kitchen Cabinets, Top-Tier Wolf and Subzero Appliances, Build-in Miele Dishwasher, Microwave & Coffee Machine. 4 Spacious Bedrooms W/ Walk-In Wardrobes & Ensuites At 2nd Floor. Master Suite with Marble Fireplace, His & Her Walk-in Closet Rms, Luxury TOTO Washlet, Steam Rm/Shower Rm. Heated Tiled Floor Finished Basement, Wet Bar, Fireplace, Home Theater, Nanny Rm with Private Ensuite, Bright & Spacious Gym, Large Customized Wine Cellar. Spacious Lundry Rm, 2nd Laundry at 2nd Floor, 2 Sets of Furnaces, Elevator, Plenty Of Storage Space, Minutes To Local Shops, Parks, Renowned Public/Private Schools, Hwy401. (id:50787)
Homelife Landmark Realty Inc.
63 Murray Tabb Street
Clarington (Bowmanville), Ontario
Welcome to 63 Murray Tabb St. Situated on a quiet street in Bowmanville, this property has "ravine -like" views of a wooded area at the rear of property. This stunning 4 bedroom all brick 2-storey home has everything that you would desire with lots of upgrades: 9 foot ceilings, a bright warm open concept kitchen with quartz countertops and LED underlighting, laundry on upper floor, 2 fireplaces, new laminate flooring in basement, access to backyard oasis from kitchen with view of trees and nature, a custom built wooden deck with fixed awning and LED lighting, storage shed, new patio tiles, BBQ with gas connection, upgraded garage door, heated garage and no sidewalk at foot of driveway. Only 2 minutes drive to Highway 2 and Smart Centre shopping. 3 minutes drive to Clarington Central Secondary School. (id:50787)
Dream Home Realty Inc.
11490 Inglis Drive
Milton (Brookville/haltonville), Ontario
Set on a 1.5-acre lot in Brookville, this spacious bungalow backs onto mature trees and greenspace for privacy and a peaceful setting. With 3,024 sq. ft. on the main level and a 2,809 sq. ft. walk-out basement, theres plenty of room for everyday living and entertaining.The lower level features a full second suite with a kitchen, bedroom, washroom, and laundry, ideal for extended family or guests. A home theatre and walkout to the pool and gazebo add to the entertainment options. The main living area has soaring 14-ft ceilings, oversized windows, and a renovated white kitchen with a centre island. Each bedroom has its own ensuite, and custom closets provide stylish organization. A triple garage with epoxy floors and a wide driveway offer ample parking and storage. Brookville Public School, one of the top-rated schools in southern Ontario, is a short walk away. A 7+ acre community park nearby features a playground, multi-use court, paved trails, and seasonal events. Outdoor enthusiasts will enjoy snowmobiling, ATV rides, and stunning sunrises. With quick access to Highway 401, this home blends country living with convenience. Comparable to custom homes in urban areas but on a much larger lot, it offers space, privacy, and a true escape from the city. **EXTRAS** Negotiable: Home theatre projector, screen, theatre seating, built-in speakers in basement and yard, pool table, trampoline, patio furniture. See attached floor plans for layout. (id:50787)
Royal LePage Meadowtowne Realty
64067 Wellandport Road
Wainfleet (879 - Marshville/winger), Ontario
Hobby and equestrian farm, or homesteader enthusiasts, a10.03 acre property to embrace a rural lifestyle. 30x40 barn with 7 horse stalls (9x10 ea),tack room, concrete walkway. A 50x60 riding arena.(1991), two 12x12 doors. Water for barn (well in garage). 16x24 detached garage, concrete floor & hydro. Multiple paddocks, a pond app. 50 across and 15 deep. 10x12 garden shed, 8x15 shelter, 14x20 deck, pergola, above ground pool (2018).The home main level, kitchen with granite counters, ceramic backsplash, a cooktop, built-in oven and lam. floors. Dining room has lam. floors, covered front porch. Living room with propane fireplace, office/den, updated 4-pc bath, & laundry/util. room. 2nd floor, updated flooring throughout. Master bed, 3-pc ensuite, claw-foot tub, linen and walk-in cl. 2nd and 3rd bed with closets. Most windows and shingles(40 yr) replaced approx 15 yrs ago. Vinyl siding ext. Fieldstone foundation. Double wide driveway, park up to 6 cars. (id:50787)
RE/MAX Escarpment Realty Inc.
5331 Greenlane Road
Lincoln (981 - Lincoln Lake), Ontario
Expansive & Private Retreat with Stunning Views Welcome to this spacious and private 120 x 150 lot, offering the perfect balance of seclusion and convenience with municipal amenities at your doorstep. This versatile home features 4 bedrooms (2+2) and 2 full bathrooms, with a unique layout that maximizes functionality and potential. The grand entryway boasts vaulted ceilings and skylights, creating a bright and inviting space ideal for a sunroom, sitting area, or home office the choice is yours. The main floor offers luxury vinyl flooring throughout, a gas fireplace for cozy ambiance, and a spacious eat-in kitchen with a peninsula, gas cooktop, built-in oven, microwave, and ample counter space. Two bedrooms are on this level, including a primary suite, though one can easily be converted into additional living space to suit your needs. A 4-piece bathroom completes this floor. Upstairs, you'll find two generous bedrooms with new Berber carpet, plus a bonus room that can serve as a cozy den or a future bathroom renovation. Step outside to your backyard oasis, featuring a large covered sitting area, a 20' x 40' heated saltwater pool and an overflow tiled hot tub, perfect for relaxation and entertaining. The detached garage includes a bonus loft space with breathtaking views of endless orchards, vineyards, and the lake ready to be transformed into a studio, guest suite, or retreat. The garage also includes a workshop with a 60-amp panel. With parking for 8+ vehicles and quick highway access, this home is conveniently located near all essential amenities. Whether you're looking for a family retreat or a forever home, this property offers endless possibilities. (id:50787)
RE/MAX Escarpment Realty Inc.
15 - 5374 Close Point Road
Hamilton Township, Ontario
Charming Waterfront Cottage on Rice Lake - Your Year-Round Retreat Awaits! Escape to your personal paradise w/ this stunning waterfront cottage, perfect for year-round living. Nestled in a private cul-de-sac with only 16 other properties, this tranquil retreat offers unparalleled peace & privacy. Recently upgraded & frshly painted, the home features heated flrs thru-out the main level, highlighting the beautiful hrdwd & ceramic finishes. Enjoy breathtaking views of Rice Lake from your luxury kitchen, complete w/ granite countertops, a spacious centre island, & S/S appliance. The open concept design seamlessly connects the kitchen to the great rm, where a lrge wall of windows & an oversize patio door invites natural light & picturesque scenery in. With four above-grade bdrms, a finished bsmnt offering a wide variety of uses including a fifth bdrm, man cave or rec rm space w/ a 2pc bathrm, & high-end finishes thru-out, this home is designed w/ comfort & style & ample space for your family & friends to relax & unwind. Outdoor enthusiasts will love the zip line from the house to the waterfront, alongside 4 private docks, a boat lift & two sea-doo lifts, making it easy to jump into your boat or sea-doo for a day of adventure. Don't miss out on the fantastic fishing opportunities in the summer, & when winter arrives, the thick ice transforms the lake into a haven for ice fishing & snowmobiling. Located just 15 mins from the 401, hospital, & all essential amenities, & only an hour from the Greater Toronto Area, this property combines convenience w/ the serenity of nature. Set on over half an acre of flat land adorned w/ nature trees, this cottage is more that just a home; it's a lifestyle waiting for you to embrace. Schedule your viewing today & step into your dream retreat! Cottage could be available as a turn-key if price is right. Bunkie/shed w/ lighting & hydro (2022), HWT (2022), water softener (2022), UV System (2022). $400/year for private road maintenance. (id:50787)
RE/MAX West Realty Inc.
118 Highland Drive
Oro-Medonte (Horseshoe Valley), Ontario
Welcome to 118 Highland Drive, Oro-Medonte. Discover the charm and craftsmanship of this stunning log home in the heart of Horseshoe Valley. Featured in the movie The Christmas Chronicles starring Kurt Russell, this home radiates warmth and comfort, complemented by award-winning landscaping and a breathtaking 3-tier pond a tranquil highlight of the property. Step inside to a spacious foyer with tile flooring which leads into a cozy yet expansive rec room with rich hardwood floors. This level also features a beautiful wet bar, a comfortable bedroom, and a 4-piece bathroom, ideal for entertaining or hosting guests.The open-concept main floor is designed for modern living. The kitchen dazzles with granite countertops, stainless steel appliances, and a breakfast bar, flowing effortlessly into the dining and living room. A walk-in pantry with a built-in freezer and second fridge provides exceptional storage, while a stylish powder room completes this level.The second floor offers two generously sized bedrooms, each with its own ensuite. The primary suite boasts a walkout to a private balcony overlooking the backyard and includes a convenient laundry area. A bright office space and soaring cathedral ceilings with wood beams enhance the airy ambiance of the home.The heated garage, complete with an entertainment room above, blends utility with style. Outdoor living is equally impressive, with multiple walkouts to covered porches, including a wrap-around porch and private balconiesperfect for soaking in the peaceful surroundings. You will love the cleanliness and efficiency of the water radiators and in-floor heating, ensuring consistent warmth and a clean, comfortable atmosphere throughout.Situated just one minute from Vetta Nordic Spa, five minutes from Horseshoe Valley Resort, and close to Craighurst amenities and major highways, this property offers a harmonious blend of natural beauty and unmatched convenience. (id:50787)
RE/MAX Hallmark Chay Realty
118 Highland Drive
Oro-Medonte, Ontario
Welcome to 118 Highland Drive, Oro-Medonte. Discover the charm and craftsmanship of this stunning log home in the heart of Horseshoe Valley. Featured in the movie The Christmas Chronicles starring Kurt Russell, this home radiates warmth and comfort, complemented by award-winning landscaping and a breathtaking 3-tier pond—a tranquil highlight of the property. Step inside to a spacious foyer with tile flooring which leads into a cozy yet expansive rec room with rich hardwood floors. This level also features a beautiful wet bar, a comfortable bedroom, and a 4-piece bathroom, ideal for entertaining or hosting guests. The open-concept main floor is designed for modern living. The kitchen dazzles with granite countertops, stainless steel appliances, and a breakfast bar, flowing effortlessly into the dining and living room. A walk-in pantry with a built-in freezer and second fridge provides exceptional storage, while a stylish powder room completes this level. The second floor offers two generously sized bedrooms, each with its own ensuite. The primary suite boasts a walkout to a private balcony overlooking the backyard and includes a convenient laundry area. A bright office space and soaring cathedral ceilings with wood beams enhance the airy ambiance of the home. The heated garage, complete with an entertainment room above, blends utility with style. Outdoor living is equally impressive, with multiple walkouts to covered porches, including a wrap-around porch and private balconies—perfect for soaking in the peaceful surroundings. You will love the cleanliness and efficiency of the water radiators and in-floor heating, ensuring consistent warmth and a clean, comfortable atmosphere throughout. Situated just one minute from Vetta Nordic Spa, five minutes from Horseshoe Valley Resort, and close to Craighurst amenities and major highways, this property offers a harmonious blend of natural beauty and unmatched convenience. (id:50787)
RE/MAX Hallmark Chay Realty Brokerage
8 Alexander Street
Springwater (Anten Mills), Ontario
Discover the epitome of luxury living at 8 Alexander in the prestigious community of Springwater, where this New-built custom home awaits on a sprawling 1.2-acre estate lot. Nestled in the serene surroundings of Anten Mills, this property seamlessly blends modern elegance with the tranquility of nature. This masterpiece of architecture offers an open-concept layout that maximizes natural light and showcases the meticulous attention to detail in every corner. The home features high-end finishes, including hardwood floors, custom cabinetry, and large windows that frame the picturesque views of the surrounding landscape. The kitchen is a chef's dream, equipped with top-of-the-line appliances, a spacious island, and ample storage, perfect for entertaining or family gatherings. Step outside to your private oasis where the estate's 1.2 acres offer privacy and tranquility. The property is surrounded by mature trees, providing a natural barrier and a serene backdrop. Private access to walking trail. Don't miss this opportunity to own a piece of paradise where every day feels like a getaway. Schedule your private tour today and experience the luxury of 8 Alexander first hand. (id:50787)
Exp Realty
917 Maple Avenue
Milton (1031 - Dp Dorset Park), Ontario
Welcome to this spacious and beautifully maintained 4+1 bedroom detached home in the desirable Dorset Park neighbourhood! Offering over 2,500 sq. ft. of living space including a finished basement, this home is perfect for families looking for more space. Step inside to find a bright and airy living and dining area, ideal for entertaining. The home has separate family room with sliding doors leading to a large deck and a fully fenced backyard, perfect for summer gatherings and outdoor enjoyment. On the second storey you'll find that all 4 bedrooms are spacious and bright, with a 4 piece bathroom as well as a 3 piece ensuite off of the large primary bedroom. Recent updates include a new roof (2024), new siding and insulation (2022), and a new furnace and A/C (2020), quartz kitchen countertops (2020), and granite bathroom countertops (2020).With spacious bedrooms, a finished basement with an additional bedroom or home office, and a prime location close to parks, schools, and amenities, this home is a must-see. Don't miss out, schedule your private showing today! (id:50787)
RE/MAX Real Estate Centre Inc
RE/MAX Real Estate Centre Inc.
28 Malcolm Crescent Crescent
Caledonia, Ontario
This stunning 5-bedroom, 5-bathroom home offers luxurious living with ample space for the entire family. Featuring a spacious 2,660 sq ft main living area, this home boasts a thoughtfully designed layout with a finished loft on the second floor, providing additional living space and flexibility.Every bedroom in the home includes its own private bathroom, ensuring maximum comfort and privacy for all residents. One bathroom is conveniently designed as a Jack and Jill, perfect for sharing between two bedrooms.The finished basement , spanning an impressive 900+ sq ft, offers a separate entrance in to a legal basement unit and an owner occupied space. It presents a fantastic opportunity for generating additional income. With a potential rental income of $2,000 per month, this feature adds significant value to the property.Enjoy outdoor living on the finished patio, surrounded by a fully fenced-in yard, providing a safe and secure space for children and pets to play.This exceptional property offers a unique blend of luxury, comfort, and investment potential. (id:50787)
Housesigma Inc.
104 Garment Street Unit# 1602
Kitchener, Ontario
Attention All First-Time Home Buyers And Investors, Welcome To The Garment Street Condos, Urban Living In The Heart Of Kitchener! Boasting A Spacious Suite With 2 Bedrooms That Are Large Enough To Fit King Bed-Sets, 1 Full Bathroom, And A Thoughtfully Designed Floor Plan For Optimal Functionality And Space. This Is Not Your Typical Condo Unit; This Suite Offers Tons Of Cabinet Space With An Upgraded Kitchen, Including Quartz Counters Complementing The Backsplash, A Floating Kitchen Island, Plus Additional Storage Rooms Within The Suite For Convenience. Bonus: It Comes With A Locker If You Need More, And A Full-Size Washer And Dryer! The Proximity To DTK, Shops, Grocery Stores, Coffee Shops, Parks, And Restaurants Is Unmatched, Making This An Easy Commute Just About Anywhere You Go! Comes With 1 Parking Spot Also! (id:50787)
Royal LePage Signature Realty
1276 Maple Crossing Boulevard Unit# 1509
Burlington, Ontario
1 bedroom + den suite at the 'Grande Regency' in prime downtown Burlington location with southwest exposure and stunning views of the bay and escarpment! Steps to the lake/waterfront park, restaurants, highway access, hospital and Mapleview Shopping Centre! 1,059 sq.ft. of living space with loads of natural light features an open concept living/dining room, a kitchen, a spacious bedroom with 4-piece ensuite, a den, an additional 3-piece bathroom, an in-suite laundry and a family room that can be easily converted to a second bedroom! Building amenities include 24-hour concierge/security, an outdoor pool and tennis court, racquetball court, exercise room, party room, library, sauna, rooftop terrace, BBQ area, guest suites & visitor parking! Condo fee includes all utilities including cable and internet. 2 underground parking spaces and 1 storage locker. (id:50787)
RE/MAX Escarpment Realty Inc.
175 John Street S
Hamilton, Ontario
Whether you're an entrepreneur seeking a convenient live-work setup, a savvy investor looking for strong rental potential, or a business owner desiring prime commercial space, this mixed-use property offers flexibility and outstanding potential to create a solid investment opportunity in Hamilton’s vibrant Corktown neighbourhood! MAIN LEVEL – COMMERCIAL: High-traffic exposure in a pedestrian-friendly area, this space is ideal for a variety of businesses looking to benefit from Corktown’s growing reputation as a dynamic hub for local businesses. This prime location ensures visibility and easy accessibility for customers, setting the stage for your success. The steady foot traffic and local buzz provide excellent opportunities for growth. The Current tenant can provide Vacant possession as needed. UPPER LEVEL - RESIDENTIAL: Spacious 2-bedroom unit offers comfortable living with modern conveniences. The current tenant is month-to-month and will provide Vacant possession. Easy access to local transit and nearby GO services makes commuting a breeze. Its prime location makes it perfect for professionals, or tenants seeking urban convenience and connectivity – close to shops, dining options and parks. THE CORKTOWN ADVANTAGE: Corktown is known for its historic charm, walkable streets, and vibrant community vibe. Residents and businesses benefit from proximity to parks, dining, and transit, including the GO Station, ensuring convenience and accessibility. (id:50787)
Royal LePage Burloak Real Estate Services
2022 Atkinson Drive Unit# 10
Burlington, Ontario
Welcome to 10-2022 Atkinson Drive, a charming condo townhome nestled in Burlington's highly sought after Millcroft neighbourhood. This inviting home offers 1724 sqft of total living space and the perfect blend of comfort and convenience, located close to top-rated schools, scenic parks, and transit options. Step into the open-concept main floor, where hardwood floors flow throughout a cozy living room and a thoughtfully designed eat-in kitchen. The kitchen features a large island with drawer storage, ample cupboard space, a stylish tile backsplash, a sunlit over-sink window, and modern light fixtures. A seamless walkout leads to a fully fenced backyard with a stamped concrete patio ideal for intimate gatherings. A convenient 2-piece powder room completes the main level. Upstairs, the spacious primary bedroom boasts a large closet and a private 4-piece ensuite. Two additional well-sized bedrooms and a shared 4-piece bathroom offer comfort and versatility for family or guests. The finished basement extends the living space with a warm and inviting recreation room highlighted by a stunning stone gas fireplace feature wall and an additional office area for work or study. Don't miss this opportunity to live in a welcoming community with everything you need just steps away. (id:50787)
Royal LePage Burloak Real Estate Services
1102 Horseshoe Valley Road W Unit# 220
Barrie, Ontario
Fully updated chalet in the heart of Horseshoe Valley across the street from Horseshoe Resort and The Heights ski hill. This bright and luxurious condo was brought back to the studs and beautifully redone. You will be struck by the clean concept. You will first be drawn to the custom kitchen, which offers quartz countertops, matching backsplash, and stainless-steel appliances. Easy clean laminate flooring, shiplap ceiling and pot lights. The living room can be easily extended by stowing away the murphy bed. Spacious bathroom includes in-suite laundry and tankless water heater. Enjoy access to high-speed fiber internet, relax on your front patio and see the lights of the ski hills, or step out the back patio door to your private backyard area with access to year-round multi purpose trails. Find your adventure and your community here. (id:50787)
RE/MAX Hallmark Chay Realty Brokerage
5374 Close Point Road Unit# 15
Hamilton Twp, Ontario
**Charming Waterfront Cottage on Rice Lake - Your Year-Round Retreat Awaits!** Escape to your personal paradise w/ this stunning waterfront cottage, perfect for year-round living. Nestled in a private cul-de-sac w/ only 16 other properties, this tranquil retreat offers unparalleled peace & privacy. Recently upgraded and freshly painted, the home features heated flrs throughout the main level, highlighting the beautiful hrdwd & ceramic finishes. Enjoy breathtaking views of Rice Lake from your luxury kitchen, complete w/ granite countertops, a spacious center island & stainless steel appliances. The open-concept design seamlessly connects the kitchen to the great rm, where a lrge wall of windows & an oversize patio door invite natural light & picturesque scenery in. With four above-grade bdrms, a finished bsmt offering a wide variety of uses including a fifth bdrm, man cave or rec rm space w/ a 2pc bthrm, & high-end finishes throughout, this home is designed w/ comfort & style and ample space for your family & friends to relax & unwind. Outdoor enthusiasts will love the zip line from the house to the waterfront, alongside 4 private docks, a boat lift & two sea-doo lifts, making it easy to jump into your boat or sea-doo for a day of adventure. Don't miss out on the fantastic fishing opportunities in the summer, & when winter arrives, the thick ice transforms the lake into a haven for ice fishing & snowmobiling. Located just 15 minutes from the 401, hospital, & all essential amenities, & only an hour from the Greater Toronto Area, this property combines convenience with the serenity of nature. Set on over half an acre of flat land adorned w/ mature trees, this cottage is more than just a home; it's a lifestyle waiting for you to embrace. Schedule your viewing today and step into your dream retreat! Cottage could be available as a turn key if price is right. Bunkie/shed w/ lighting and hydro (2022), hot water heater (2022), water softener (2022), UV System (2022). (id:50787)
RE/MAX West Realty Inc.
B1 - 128 Penetang Street
Barrie (Codrington), Ontario
Prime Commercial Space for Lease in North East Barrie8,500 sq ft of versatile space, perfect for your business!Located in Barrie, this exceptional commercial space offers a unique blend of underground and above-ground areas, providing a multitude of possibilities for various businesses. Boasting approximately 8,500 sq ft, this property offers ample room to grow and thrive.Key Features: Total Space: Approximately 8,500 sq ft (mix of above and below ground) Office Space: Two private officesKitchen Area: Convenient kitchen area for staffWashrooms: Two shared washroomsPrivate Elevator: Impress your clients with a private elevator at the front entry.Outdoor Storage: 400 sq ft of private outdoor storage. Ceiling Height: 10 ft 7 inches to structural ceiling, with a minimum clearance of 10 ft below pipes.Parking: 25 marked parking spots, with potential to accommodate up to 50 cars in the lower level. Additional 6 outdoor Parking Spaces. Rental Details:Base Rent: $9.00 per sq ft, totalling $6,376 per month.TMI (Taxes, Maintenance, Insurance): $1.90 per sq ft, totalling $1,615 per month.HST: Applicable on both base rent and TMI.Total Monthly Rent (Estimated): $7,720+ HSTIdeal For: Retail businesses, Offices Fitness/Boxing Gym, Storage and distribution And many other possibilities! (id:50787)
Ipro Realty Ltd.
601 - 88 Cumberland Street
Toronto (Annex), Ontario
Location, Location, Location! Prime Yorkville 1-Bedroom + Den Condo with one of the most practical layouts the den can easily serve as a second bedroom or home office with a door! This boutique building offers wide-plank engineered hardwood flooring throughout and a south-facing exposure with modern finishes. The sleek kitchen features integrated appliances, a built-in island, and a contemporary design. The4-piece bathroom includes a luxurious soaker tub. Just minutes away on foot are Yorkville shops, the University of Toronto campus, major banks, and easy access to Yonge & Bloor, Bay, or Museum subway stations. Enjoy state-of-the-art building amenities such as a 24-hour concierge, fitness center, yoga studio, rooftop terrace, and party room. Ready to move in and experience the best of Yorkville living! **EXTRAS** Integrated Fridge, Stove, Oven, Microwave, Dishwasher, Washer and dryer, all existing lighting fixtures and window coverings, b/i island, 1 locker. Great location and heated just 1 floor below unit. (id:50787)
Living Realty Inc.
36 Front Street
Orillia, Ontario
Commercial space located in the heart of downtown Orillia. Excellent exposure, corner location, entrances off two streets, lots of parking and covered carport. Approx 2866 sq ft was previously used for a laundromat and dry cleaning location. C4i Zoning permits many uses. Semi Gross Lease + HST for year 1, Tenant Pays: Business Taxes, Garbage Removal, Natural Gas, Heat, Hydro, Tenant Insurance, Internet, Maintenance/Repairs, Parking, Signage, Snow Removal, Water & Sewer. Net Net Net Lease. (id:50787)
RE/MAX Right Move
Lot 10 - 1209 Sutherland Drive
Cowichan Bay, British Columbia
For More Information About This Listing, More Photos & Appointments, Please Click "View Listing On Realtor Website" Button In The Realtor.Ca Browser Version Or 'Multimedia' Button or brochure On Mobile Device App. (id:50787)
Times Realty Group Inc.
20 York Street
Welland, Ontario
Move-in ready, exceptionally clean 3 bedroom home in the heart of Welland. Close to all amenities with private parking and a deep rear yard. Excellent home to live in or as an investment property. (id:50787)
RE/MAX Escarpment Realty Inc.
237 Bridgestone Drive
Ottawa, Ontario
Welcome to 237 Bridgestone Drive, Kanata (Ottawa, ON). This stunning detached 5-bed, 4-bath home offers 3,000+ sq ft of living space in a sought-after neighborhood. The bright foyer leads to an open-concept living and dining area with hardwood floors, ideal for entertaining. The updated kitchen boasts quartz countertops, upgraded cabinetry, a walk-in pantry, and stainless steel appliances, with a large eating area opening to the family room featuring a gas fireplace and soaring cathedral ceilings. Upstairs, the primary bedroom has a walk-in closet and ensuite with cathedral ceilings, plus three additional bedrooms and a 4pc bathroom with hardwood throughout. The fully finished basement includes a large family room, a fifth bedroom, and a full bathroom, perfect for guests or family activities. Outside, enjoy the no-maintenance backyard with a patio, deck, gazebo, and BBQ hookup. With modern finishes and ample space, this home is a rare find! **EXTRAS** With a double garage and prime location across from a park, this home is steps from scenic trails, top-rated schools, shopping, and transportation.*For Additional Property Details Click The Brochure Icon Below* (id:50787)
Ici Source Real Asset Services Inc.
30 - 2605 County Road
Brighton, Ontario
Escape to this breathtaking, upgraded 1.5-storey brick home on a 3.277-acre estate offers panoramic countryside views that will take your breath away. Imagine relaxing in the sun-drenched family room, warmed by the added fireplace, with hardwood flooring flowing throughout the main and second floors. The spacious layout features 3 bedrooms plus a den, perfect for a home office or quiet reading room, and features new vanities in the full bathrooms. The upgraded kitchen offers a pantry and cupboards, creating a chef's dream. Step out from the den onto the spacious terrace and soak in the tranquility of your private oasis, complete with a new gazebo for outdoor enjoyment. A converted barn with overhead door provides a 4-car garage that also fits a truck, plus ample driveway parking for 5 more vehicles. This property is perfect for growing families, nature enthusiasts, those seeking a peaceful escape from the city, hobby farmers (imagine the satisfaction of growing your own vegetables, a wonderful way to distance yourself from high grocery prices), and individuals or couples who value space, privacy, and outdoor activities. It's also ideal for those who need convenient access to the GTA while enjoying a rural lifestyle. (id:50787)
Century 21 Percy Fulton Ltd.
14 Lawson Court
Kawartha Lakes (Omemee), Ontario
Welcome to 14 Lawson Crt, a 3/4 acre lot overlooking beautiful Chemong Lake accompanied by 205ft of water frontage! A superb property offering privacy with an extremely convenient location, only a short drive from Peterborough and the 115 & only 90 minutes to the GTA. The well (44'), driveway, partial clearing and a pre-approval for a 2000 sqft per floor build have already been completed. This property is truly unique and waiting for you to build your dream home and enjoy the lake view! (id:50787)
Forest Hill Real Estate Inc.
66 Weirs Lane
Hamilton, Ontario
Welcome to your Award winning dream home, nestled on a private 5 acre estate surrounded by Conservartion. Crafted by DB Custom Homes & masterfully envisioned by SMPL Design, this net-zero inspired masterpiece spans over 8019 sq ft & draws on the iconic style of Mies van der Rohe, offering a seamless blend of modern elegance & natural beauty. Encased in glass, sleek white ACM panels, rich wood siding & green roof, top tier quality is evident throughout this home, including the little details. Enter into an abundance of natural light and space with soaring 11.5 ft ceilings and 12 ft custom sliding glass doors spanning 115 ft across, allowing the tranquil landscape to seamlessly integrate with your living space. This harmonious flow creates a luxurious yet inviting ambiance perfect for intimate gatherings or grand celebrations.The gourmet kitchen is a culinary enthusiasts dream, offering premium integrated appliances & 17 ft working island. The first level offers something for everyone: 2 cozy living spaces, home gym with sauna, office, dining, walk-in pantry & a versatile 1200 sq ft studio. Retreat to the luxurious primary suite, complete with a spa-like ensuite & private terrace where you can unwind & take in peaceful views of the lush landscape. Adding to the homes versatility, lovingly updated 2200 sq ft 2-storey detached structure w/ 2 garage doors offers endless possibilities. Private trails & spring-fed pond invite you to explore the perfect escape into nature with easy access to all amenities. This ultra-efficient multiple award-winning smart home entails:* almost ZERO heating/cooling costs = Solar, geothermal system/in floor heating both levels/HVAC/, 9-species maintenance-free live roof, optimal level of insulation throughout * Average $50/month Solar Power Energy * triple-pane 12 foot custom sliding doors * Tarion Warranty * Smart home technology * Back-up generator * Detached 2,200 sqft building * Approved pool permits * Extended list of features attached. (id:50787)
Sotheby's International Realty Canada
938666 Airport Road
Mulmur, Ontario
Gorgeous One Of A Kind 4.86 Acres Land With Detached 2 Storey House Is Nestled In The Stunning Rolling Hills Of Sought After Mulmur. This Custom Built House Has 3 Car Garage With Lots Of Parking And It Has Separate 400 Sqft Chicken Coop, Main Floor Has 9' Ceilings Boasts Hickory Hardwood Flooring Throughout. This Home Features Extra Robust Flooring And Foundation With Additional Rebar And Highly Efficient Forced Air Pellet Furnace. It Has a Spacious 5 Bedrooms Including A Luxury Primary Suite With A Walk-in Closet, Finished Basement Extends The Living Space With An Open Concept Layout. Must Look This Property, Pls Show And Sell. (id:50787)
Homelife Maple Leaf Realty Ltd.
776587 Highway 10
Chatsworth, Ontario
Be ready to be amazed of opportunity, Your search ends here! Situated on 6 picturesque acres is your new home , cottage or both! Pulling into this property you will be welcomed by manicured trees ,interlocking fire pit area, car enthusiast wont miss the detach garage with heated shop area in the back. Welcoming you inside will show you the pride in homeownership in preserving the rustic charm. Open concept main floor, with a spacious living room with wood burning fireplace and entertainment nook. Flowing into the dinning room area with large bay window. Chefs kitchen with tons of storage, feature wood countertops and s/s stove. Additional separate side entrance for the main floor, full three piece washroom on main floor and enclosed garage. Continuing onto the second floor, master bedroom with two piece washroom, three additional bedrooms and one full washroom. Spacious party room featuring a pool table, portable sauna, bunk beds and balcony walkout. Rustic feature wood beams throughout **EXTRAS** Minutes from all amenities, partially covered back deck with walkout from second floor. 'Tiny home' built on property, outdoor metal storage shed. Property will be sold fully furnished as seen in pictures! Must see property in person! (id:50787)
Trimaxx Realty Ltd.
105 Court Drive
Brant (Paris), Ontario
Discover this stunning 4-bedroom, 4-bathroom detached home, built by Losani Homes, featuring a charming front stone and brick exterior. Double-door entry with an open foyer space. 9 ft ceiling height on the main floor for an airy feel. Hardwood floors in the living and family areas Delightful fireplace in the family room Modern Kitchen Fully upgraded with upper cabinets. Stylish backsplash and quartz countertops. Spacious primary bedroom with a large walk-in closet and a 5-piece ensuite. 2nd bedroom easily convertible to a private ensuite. 3rd and 4th bedrooms with a shared semi-ensuite. Upper Floor Laundry: Added convenience for daily chores. Two-car garage with additional space for four cars in the driveway. Numerous builder upgrades throughout the home. This home offers modern living in a prime location with high-end finishes and thoughtful design. (id:50787)
Homelife/miracle Realty Ltd


