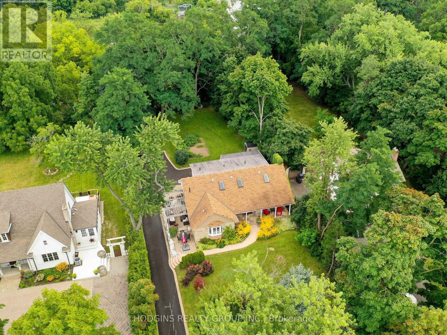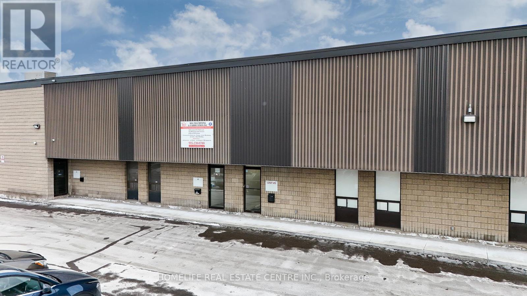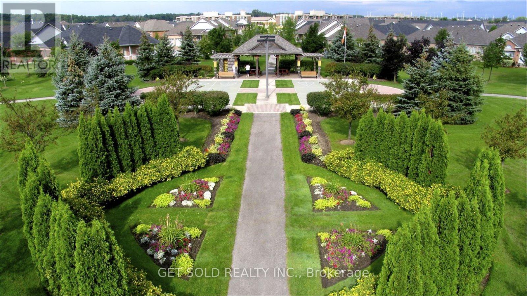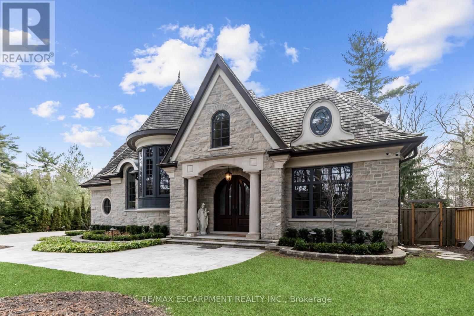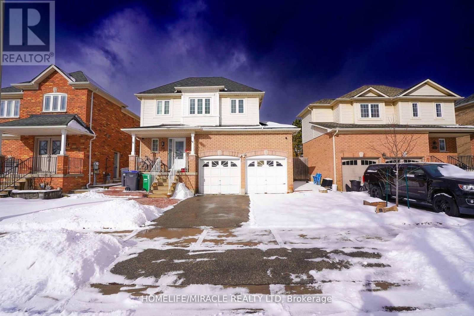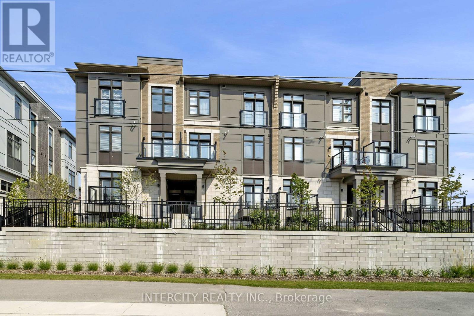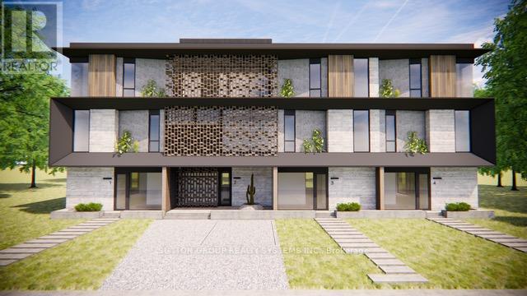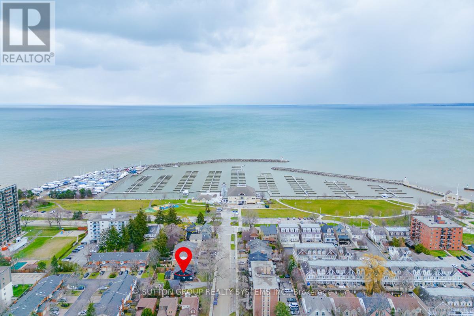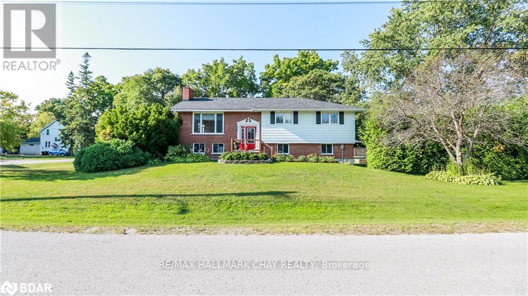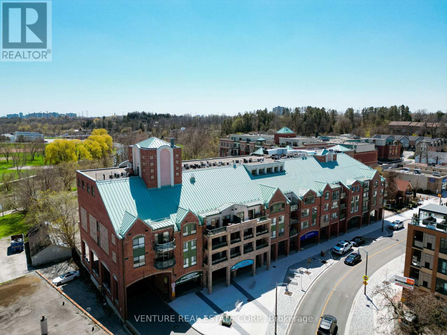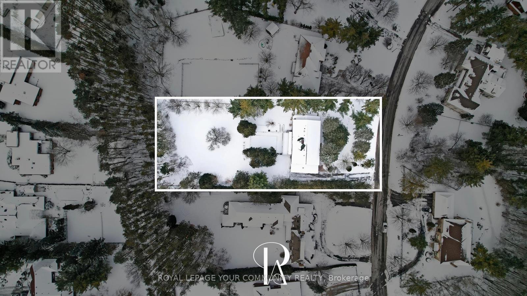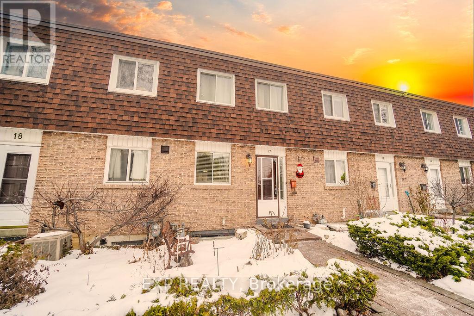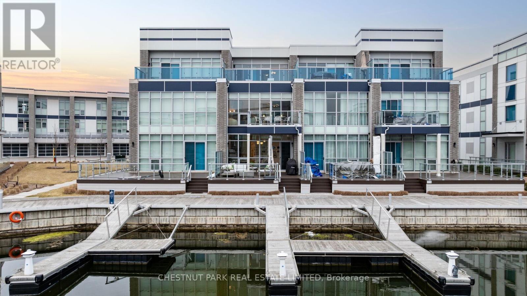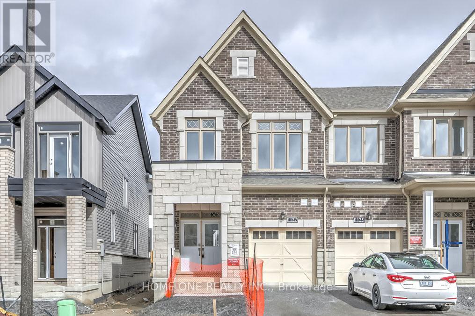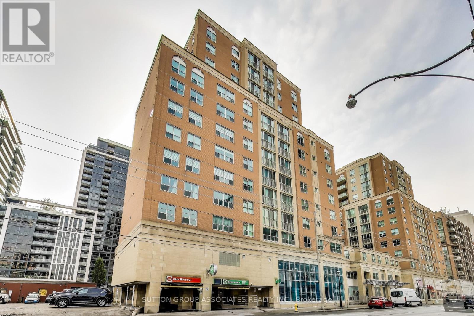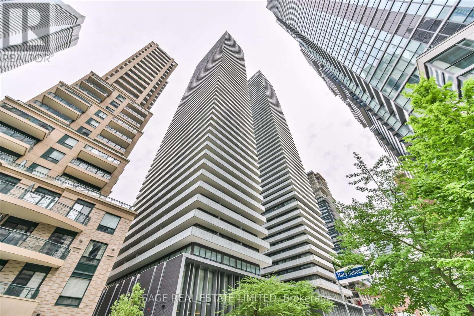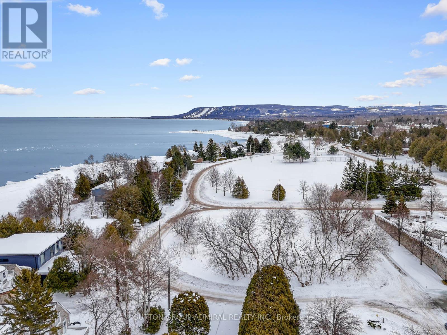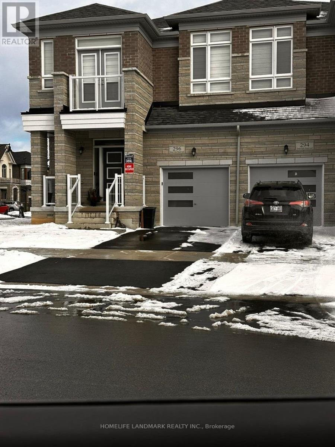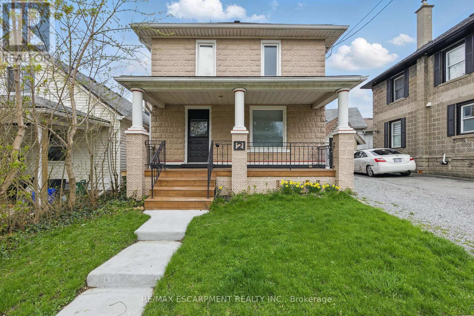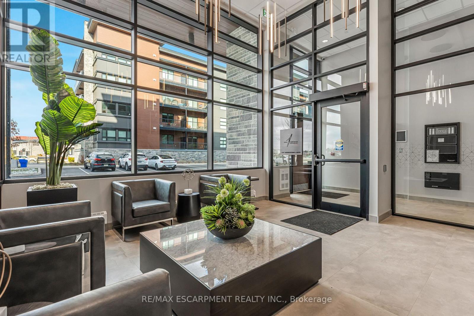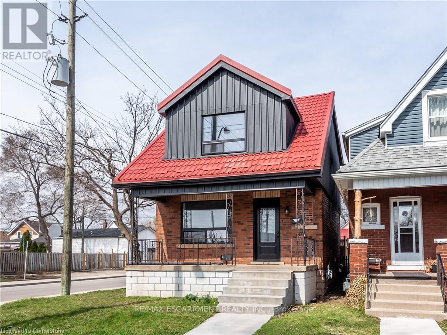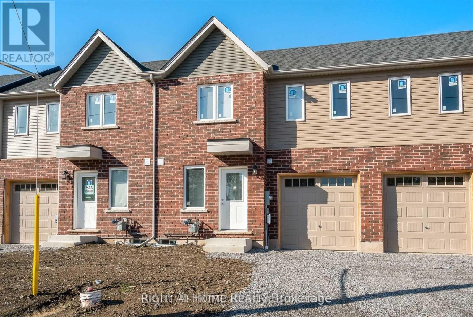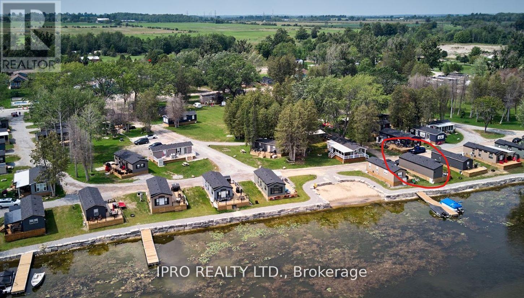353 Queen Street S
Mississauga (Streetsville), Ontario
Prime Streetsville location on Queen Street overlooking the Credit River! Amazing curb side appeal, set back with over 3600 Sf of elegant living. Sought after main floor primary bedroom with bathroom + a 2nd primary bdrm on upper level. Charming main floor living/office space with gorgeous views of front yard and sunsets. A Chefs Gourmet dream kitchen with 12 Island, Wolf Stove + griddle, LG and Miele appliances with breakfast area and adjacent dining room. Stunning Great room with high ceilings and panoramic windows, perfect for entertaining or relaxing. Finished Walk-out lower level with multiple separate entrances, Bedroom,Office/Bedroom, two washrooms and Kitchen, perfect for in-law or income potential. Two laundry areas with plenty of storage and closets. Enjoy a premium 240 deep lot with Muskoka Style Cabin on the banks of the Credit River. Plenty of level lot, perfect for future pool, shed or home garden. Desirable location with parking for 8 cars, easy access and close to Go Transit, nature trails and highways. **EXTRAS** Wolf Gas Stove, LG Fridge, Miele Dishwasher, Panasonic Microwave, Wolf Hood, SMEG Bar Fridge, Maytag Washer +Dryer, stacked washer/dryer, chandelier,and Muskoka Style Cabin (id:50787)
Hodgins Realty Group Inc.
5 - 286 Rutherford Road S
Brampton (Brampton East Industrial), Ontario
Introducing A Stunning Industrial/Commercial Property Located In A Highly Desired Area in Brampton. Situated in a prime industrial corporate park, this exceptional property offers convenient access to the Highway 401/407/410, Transit, Shopping With Costo, Home Depot, Walmart. The M2 zoning of the unit with 20' plus, Can Accommodate 53' Trailers. Enormous Drive-in garage door and a truck level shipping door allows for quick loading and unloading. Site Has Access To Both Rutherford And Hale Road Providing Excellent Traffic Flow. (id:50787)
Homelife Real Estate Centre Inc.
5821 Rainberry Drive
Mississauga (Churchill Meadows), Ontario
Exquisite and Elegant Executive Townhouse, Recently Upgraded to Perfection! This home boasts stunning hardwood floors on the main level and a renovated open-concept kitchen with quartz countertops, an undermount sink, and a bright breakfast area. A convenient first-floor laundry room with direct backyard access adds to the home's functionality. Every bathroom has been upgraded with stylish vanities and modern toilets. Freshly painted throughout and featuring new light fixtures, this home is both stylish and contemporary. Over $65,000 has been invested in professional landscaping, transforming the outdoor space.The professionally finished basement offers a spacious 4th bedroom, a 3-piece bath, and a cold room for extra storage. The garage features epoxy flooring, insulated walls, fresh paint, and additional storage space. Custom French doors lead into the welcoming lobby, creating a grand entrance.Enjoy the added convenience of easy access to the double garage from the lane and walk to the nearby plaza. Close to all amenities, including the 403, 401, and Erin Mills Town Centre, this home offers both comfort and accessibility. **EXTRAS** Existing S/S fridge, S/S stove(brand new2025) S/S B/I dishwasher, front load washer&dryer (brand new2025) (id:50787)
Royal LePage Realty Plus
206 - 35 Via Rosedale
Brampton (Sandringham-Wellington), Ontario
Welcome To Rosedale Village. This Florida Style All Inclusive Community Offers Country Club Living Including Free Golf Without The Country Club Fees. Suite 206 Welcomes You To A Beautifully Upgraded 2 Bedroom/2 Bathroom Condo Centrally Located Across From The Exquisite Club House Which Offers Indoor Pool, Gym, Tennis, Lawn Bowling, Restaurant And Much More. Enjoy The Comforts Of This Large, Bright Unit With Rarely Found Underground Parking And Storage Locker. This Open-Concept Suite Offers An Upgraded Kitchen With Granite Counters And Beautiful Backsplash. Hardwood Floors In The Living Room With A Charming View From The Balcony Of The Pristine Landscape. The Large Primary Bedroom Presents You With A Relaxing Oasis With An Upgraded 3pc Bathroom. Split Layout Allows For Privacy In The Second Bedroom And Offers A 4pc Bathroom. This Suite Has It All. Lowest Priced 2 Bedroom Suite In The Community And Will Not Last Long. (id:50787)
Get Sold Realty Inc.
13 Classic Drive
Brampton (Credit Valley), Ontario
Welcome to 13 Classic Drive in prestigious Lionhead Estates. This is a one-of-a-kind, custom-designed home that backs onto the 4th green of the Legends course at Lionhead Golf Club. This bright and inviting home is perfectly positioned with a sunny southwest exposure. This exquisite property has a frontage of 89.17 feet and a depth of 159.06 feet and has over 5,000 sq ft of living space to enjoy. In addition, there is a professionally finished walk out basement with 9 footceilings, complete with a recreation room, with a stunning wet bar, fireplace, a large games room , as well as a 4th bedroom and craft room.$$$ has been invested into landscaping with the front yard featuring beautifully landscaped grounds, with armor stone, lush bushes, and trees including a spectacular Japanese Maple, which all compliment the X/Large driveway and the oversized triple car garage. The rear yard is truly jaw-dropping, meticulously landscaped, complete with a large 36 x 18 ft L-shaped saltwater pool, a massive interlock patio and walkways, and a gorgeous covered area with a bar, a fire table, and a spiral staircase. The staircase leads to a massive 40 x 16 8 deck with spectacular views of the golf course. From the deck into the house, there are 3 sets of double French doors with dramatic palladium windows. Once inside, you will find an amazing great room with a double-sided fireplace, which is open to the 2nd level above. The primary bedroom is conveniently located on the ground floor, and it has a 4-piece ensuite bath with an extra-large shower and a walk-in closet with organizers. On the 2nd level, there are two generously sized bedrooms and a large 4pc bathroom. The beautiful chef's kitchen has a vaulted ceiling, high-end stainless steel appliances, a double-sided fireplace, and granite countertops. Morning coffee can be served in the sun-filled breakfast area, and gourmet meals can be enjoyed in the formal dining room. A wonderful property that anyone would be proud to call home. (id:50787)
Sutton Group - Summit Realty Inc.
1476 Carmen Drive
Mississauga (Mineola), Ontario
This stunning estate, situated on an expansive 105 x 348 ft lot, offers over 8,200 sq. ft. of luxurious living space. With 5 bedrooms and 6 bathrooms, this home is perfect for those seeking both style and practicality.The grand entrance, featuring solid wood double doors, leads to a formal foyer with heated travertine marble floors and soaring vaulted ceilings. The gourmet kitchen is a culinary masterpiece, equipped with top-tier appliances, heated marble floors, and coffered ceilingsideal for both everyday meals and elegant entertaining.The primary suite is a private retreat with heated hardwood floors, a cozy fireplace, and large windows offering breathtaking views of the landscaped backyard. The spa-inspired ensuite features a Jacuzzi tub, steam shower, and beautiful granite finishes, providing a true oasis.Step outside to your private sanctuary, where an inground pool, hot tub, and built-in BBQ area await. Surrounded by lush landscaping and scenic ravine views, this outdoor space is perfect for relaxation or hosting gatherings.1476 Carmen Drive offers a unique blend of luxury, privacy, and unparalleled craftsmanshipan opportunity to experience a lifestyle of comfort and sophistication. (id:50787)
RE/MAX Escarpment Realty Inc.
#lower - 22 Courtsfield Crescent
Brampton (Fletcher's Meadow), Ontario
Basement apartment for rent: 1 bedroom den + kitchen storage area full washroom with separate laundry and separate entrance. Hardwood floor in the bedroom + den hallways. No carpet. Close to park, place of worship, public transit, rec center. 2 parking spots included in the rent cost: 1 parking spot in the driveway and one in garage. **EXTRAS** Utilities (gas, hydro and water) included in the rent cost. (id:50787)
Homelife/miracle Realty Ltd
205 - 30 Halliford Place
Brampton (Bram East), Ontario
This Is An Assignment Sale!!! A Beautiful 2 Bedroom / 1 Bathroom Bungalow Style Condo/ Urban Town With 1 Indoor Parking Spot And 1 Surface parking. Located In The Most Desirable Brampton Neighborhood. Built By The Award Winning Caliber Homes. Granite Kitchen Countertop With Breakfast Bar and Kitchen Ceramic Backsplash. Conveniently Located Main Floor Laundry Room With Stackable Washer and Dryer. Close To Highway 427, 407, Bramalea City Centre and Hospital **EXTRAS** Unique Bungalow Style Condo With Two Parking Spots (1 Indoor and 1 Surface) (id:50787)
Intercity Realty Inc.
47 Nelson Street
Oakville (1001 - Br Bronte), Ontario
Attention Investors & Developers! Zoning approved for four luxury townhome units (RM1) with a total buildable gross floor area of 14,736 sq. ft. on a 0.24-acre lot (building permits not included). Features both surface and underground parking. Renderings available for review. Located in a prestigious and tranquil enclave in West Oakville, just south of Lakeshore. Steps from Bronte Heritage Waterfront Park, Bronte Boathouse, and Marina! An upgraded, move-in-ready home is currently on-site, perfect for living or renting. **EXTRAS** Includes stainless steel appliances: fridge, stove, built-in dishwasher; front-loading washer and dryer; light fixtures; window coverings; garage door opener; gazebo; garden shed; and greenhouse. (id:50787)
Sutton Group Realty Systems Inc.
47 Nelson Street
Oakville (1001 - Br Bronte), Ontario
Attention Investors & Developers! Zoning approved for four luxury townhome units (RM1) with a total buildable gross floor area of 14,736 sq. ft. on a 0.24-acre lot (building permits not included). Features both surface and underground parking. Renderings available for review. Located in a prestigious and tranquil enclave in West Oakville, just south of Lakeshore. Steps from Bronte Heritage Waterfront Park, Bronte Boathouse, and Marina! An upgraded, move-in-ready home is currently on-site, perfect for living or renting. (id:50787)
Sutton Group Realty Systems Inc.
201 - 764 River Road E
Wasaga Beach, Ontario
Welcome to your dream condo at 764 River Rd E in beautiful Wasaga Beach! This stunning unit seamlessly blends modern elegance with the tranquil charm of beachside living. Step inside to discover gleaming hardwood floors throughout, leading you to a chef's kitchen adorned with luxurious granite countertops, perfect for culinary adventures. The spacious living area opens up to an expansive balcony, offering breathtaking views of the lush greenery and serene beach, making it an ideal spot for morning coffee or evening relaxation.This home features two modern bathrooms with walk-in showers, double sinks, and high-end fixtures, ensuring a spa-like experience. The cozy bedrooms, filled with natural light from large windows, provide a peaceful retreat, while the dedicated office space is perfect for working from home or managing day-to-day tasks. Convenience is at your fingertips with an in-unit laundry area equipped with a stacked washer and dryer.Located just steps from the beach, this condo offers direct access to the pristine sands and protected dunes of Wasaga Beach. Enjoy the community's amenities, including a sparkling swimming pool and a common area for social gatherings. Whether you're entertaining on the balcony or taking a leisurely stroll to the water's edge, this property promises a lifestyle of relaxation and luxury. Don't miss the opportunity to make this exceptional condo your own and experience the best of beachside living. (id:50787)
Ipro Realty Ltd.
250 Superior Street
Clearview (Stayner), Ontario
Welcome to 250 Superior Street in the fast growing town of Stayner. This Super clean, well kept raised bungalow is nestled on a corner lot with beautiful mature trees. The main floor has the kitchen as the focal point of this home. With extensive cabinetry, quartz counters, open floor plan to the dining room and deck, it is perfect for entertaining. The family room is bright and inviting and with the large windows and garden doors there is plenty of natural light all day long. Down the hall there are 3 bedrooms, one a large and spacious master and the main bath with soaker tub and oversized walk-in shower which is an oasis on its own. The finished lower level is filled with potential for an in-law suite. The large recreation room has a cozy stone faced wood burning fireplace and patio doors leading to the side yard. There is also a mud room with its own separate entrance to the side yard. An additional bonus room, which could be a hobby room, gym or 4th bedroom has direct access to the garage. Finishing this level is a powder room and sizeable laundry closet. The possibilities for this floor are limited only by your imagination. Pot lights throughout, hardwood flooring and a carpet free home are just some of the bonus features found in this home. The exterior of this home has a semi-private driveway, 2 garden sheds, dog kennel and raised gardens. This home truly is a little gem. Stayner is a quaint town lined with boutique shops and eateries and is centrally located to Wasaga Beach, Collingwood and the Blue mountains and 20 minutes to CFB Borden. Don't wait, book your personal tour before it disappears! (id:50787)
RE/MAX Hallmark Chay Realty
2 St James Place
Wasaga Beach, Ontario
Top 5 Reasons You Will Love This Home: 1) Thoughtfully designed open-concept layout featuring two spacious bedrooms, two bathrooms, and an attached garage with additional storage for added convenience 2) Elegant cathedral ceilings elevate the living room, enhancing its bright and open atmosphere, ideal for serene relaxation or lively entertaining 3) Situated on a prime corner lot with a circular driveway, providing ample parking for you and your guests 4) Enjoy serene views backing onto a tranquil pond, complemented by a large deck perfect for barbeques and outdoor gatherings with loved ones 5) Experience effortless, maintenance-free living in one of Wasaga Beach's most desirable adult communities, where comfort and convenience meet. Age 24. Visit our website for more detailed information. (id:50787)
Faris Team Real Estate
265 Wycliffe Avenue
Vaughan (Islington Woods), Ontario
This stunning dream home is located in Vaughan's prestigious Islington Woods neighbourhood, nestled in a sought-after million-dollar community. Sitting on a premium lot that backs onto a golf course, this property offers both luxury and privacy. Recently renovated, it features a completely upgraded gourmet chef's kitchen with granite countertops, a stylish backsplash, a pantry, and a sunlit solarium with vaulted ceilings and skylights. The beautifully landscaped backyard is a true oasis, boasting a gorgeous swimming pool and ample space for entertaining or relaxation. Inside, the home offers elegant details, including a cozy gas fireplace. The spacious primary retreat is a private sanctuary, complete with a 6-piece ensuite, a walk-in closet, and a walk-out balcony with scenic views. The professionally finished basement apartment, with a separate entrance, provides additional living space and includes a recreation area, a full kitchen, three bedrooms, a bathroom, and a separate laundry. This exceptional property combines modern luxury with timeless elegance in an unbeatable location. **EXTRAS** Elfs, Fridge, 2 Stoves,2 Dishwashrs, 2 Washers, 2 Dryers, Cvac, Agdo, Crown Mouldings, Wainscoting, Alarm Sys, Sprinkler Sys, Closet Organizers, Windows 2018, Roof 2016, Cac/Furnace Replaced (id:50787)
Kingsway Real Estate
Bsmt 2 - 989 Green Street
Innisfil (Lefroy), Ontario
Beautiful & Spacious Legal Registered Duplex Basement Apartment On A Quiet Street In Desirable Lefroy Is Available. The Neighbourhood Is In High Demand & Offers A Serene Nature & Peaceful Living Experience. This Lower-Level Legal Duplex Offers Two Bedrooms, One Washroom, Private In-Suite Landry. Decent Size Kitchen & A Spacious Family/Living Area. 1 Parking Space On The Driveway. The Modern Open Concept Design Has Been Freshly Painted. **EXTRAS** Utilities (Heat/Water) Included In Lease Price. Separate Hydro Meter For Legal Basement Unit Tenant Is Responsible For Own Hydro Usage. No Smoking. Tenant Is Responsible For Own One Parking Snow Removal & Own Waste Bins Removal. (id:50787)
Homelife/future Realty Inc.
3703 - 898 Portage Parkway
Vaughan (Vaughan Corporate Centre), Ontario
Experience living in Transit City 1 in Vaughan Metro Center. Sun filled South East corner unit with two bedrooms and two bathrooms. 699sf and 117sf open balcony with unobstructed view. Direct access to TTC subway station. Short train to York University, Yorkdale Mall and Downtown Toronto. Close to Costco, Ikea, Vaughan Mills Mall. Close to 400 and 407 for east access. 24Hr Concierge, Party Room, Games Room, Outdoor Terrace BBQ, YMCA Membership. **EXTRAS** 1 Parking Included, High Speed Internet. (id:50787)
International Realty Firm
312 - 121 Woodbridge Avenue
Vaughan (West Woodbridge), Ontario
Welcome to this spacious south-facing 1452 Sq Ft. corner unit located in The Terraces of Woodbridge. Right in the vibrant heart of Woodbridge, this beautiful unit is bathed in natural light. Open-concept layout features a gas stone fireplace, walk-out to large balcony with a BBQ hookup overlooking the Humber River, a modern kitchen with stainless steel appliances, backsplash and granite countertops. The primary suite offers a spacious walk-in closet and a large 4-piece ensuite with oval freestanding tub, a sunlit sitting room/office leading to a serene balcony, while the second bedroom features a custom built-in closet. Additional perks include a large ensuite laundry room with tub, storage area and mechanical room, (OWNED Tankless Water Heater), pot lights throughout, laminate flooring throughout, two parking spots, and a locker! Freshly painted and updated. Enjoy prime convenience just steps from Market Lane, cafes, restaurants, parks, schools, and much more of Woodbridge's charm. Large Suite- 1452 SQUARE FEET! **EXTRAS** 2 Parking spaces close to elevator, Locker (id:50787)
Venture Real Estate Corp.
55 Rebecca Court
Vaughan, Ontario
Extraordinary Estate in Prestigious Woodland Acres .Nestled on the most sought-after court in the highly coveted Woodland Acres, this remarkable estate sits on a prime 1+ acre lot, offering a rare blend of tranquillity, exclusivity, and limitless potential for both enjoyment and future development.Boasting phenomenal table land, this expansive property presents an unparalleled opportunity to create your dream outdoor oasis, whether it be a resort-style pool, tennis court, or lush landscaped gardens. Surrounded by multi-million-dollar residences, this estate is truly a GEM ,in one of the most distinguished neighbourhood.This Impressive Estate features 5 spacious bedrooms, along with a separate 2-bedroom in-law suite with a private entrance, making it perfect for extended family or guest accommodations. The fully finished walk-out basement enhances the homes functionality, providing additional living space and seamless indoor-outdoor integration.Located just minutes from some of the country's finest private schools, prestigious golf courses, and elite country clubs, this estate offers the perfect balance of convenience, and serenity.Don't miss this rare opportunity to own one of Woodland Acres' finest properties with endless possibilities. **EXTRAS** 3 Car Garage with Extra Large Driveway , Huge Balcony overlooks lush greens and Matured Trees.This Property is Truly On-Of-a-Kind!! **See Virtual Tour ** (id:50787)
Royal LePage Your Community Realty
3 - 30 Wertheim Court
Richmond Hill (Beaver Creek Business Park), Ontario
This 2 Storey Commercial Office Space is designed with an open-concept feel that fosters collaboration and creativity. Approximately 4,400 square feet of finished total space. The main floor features a reception area, a spacious open-concept workspace, an office, and a 2-piece bathroom. A charming oak stairwell leads you to the second floor, which includes 3 offices, a meeting room, and another 2-piece bathroom. The lower level is fully finished, showcasing a presentation gallery with high-end features and finishes - perfect for impressing clients and hosting events. With its inviting atmosphere and modern amenities, this is the perfect home for your business. (id:50787)
P2 Realty Inc.
17 - 17 The Carriage Way
Markham (Royal Orchard), Ontario
Welcome to 17 The Carriage Way, a charming 3+2 bedroom, 2 bathroom condo townhouse in the desirable Royal Orchard community of Markham. Perfect for first-time buyers and investors, this home features a bright and spacious layout, hardwood flooring throughout, an updated kitchen, and a finished basement with extra rooms for added space or rental potential. The open-concept living and dining area leads to a private, tree-lined backyard, perfect for relaxation. Conveniently located near Highways 7 & 407, top-rated schools, shopping, parks, and transit, this home offers both comfort and convenience. With low maintenance fees covering water, parking, and insurance, quick move-in possible, this is a fantastic opportunity to own in a sought-after neighborhood. Dont miss out book your showing today! **EXTRAS** Stove, Microwave, B/I Dishwasher, Fridge, Washer, Dryer, All Elfs, All Window Coverings. Hwt Rental. (id:50787)
Exp Realty
328 - 415 Sea Ray Avenue
Innisfil, Ontario
Spacious & Cozy Resort Rental Condo In The Newest Building At Friday Harbour Resort. Enjoy Beautiful Views From Your 3rd Floor Balcony Of The Courtyard With Pool & All-Year-Round Hot Tub, Boardwalk Filled With Restaurants, Stores, Entertainment, Gym, Pools, Beach, Golf & So Much More! (id:50787)
Sutton Group-Admiral Realty Inc.
20314 Leslie Street
East Gwillimbury (Queensville), Ontario
Your dream home just came on the market after one family owned for over 45 years meticulously maintaining with thoughtful improvements! Situated on nearly an acre with towering, mature trees, offering ample room for outdoor activities - Imagine you could have a tennis court, pickle ball court or a pool. The property would also be suitable for a professional to set up their business at home - this property is something you cant pass up. The look of a century home brimming with history and charm, yet todays building materials - no lath and plaster, updated wiring 200 AMP, plumbing, new furnace installed in 2024, newer a/c. backup generator system, higher ceilings, and BC Douglas Fir trim and mouldings, built in wall to wall bedroom closets. Allergy free living with wood flooring. Two staircases! Not the features you would find in a home like this. Large west facing deck off the kitchen is not to be forgotten. Moving out to the carriage house/shop approx 1250 sq ft with a loft and two staircases - many opportunities in this building with its own Carrier furnace and 100 amp service, workshop only one area, loft could maybe additional living space, teenage hangout, games area, start a hobby or run your business. Property conveniently located 3 minutes from Highway 404 and 10 minutes to East Gwillimbury Go station. Dont miss this one! **EXTRAS** Shop/Carriage house w/100 amp service, carrier gas furnace, loft for storage or entertainment (2 staircases), entrance from both sides w/private storage for hobby items or secret ones. Carrier generator, Maytag B/I Dishwasher, B/I Microwave (id:50787)
Century 21 Heritage Group Ltd.
604 - 8130 Birchmount Road
Markham (Unionville), Ontario
Elegantly Maintained Luxury Condo In The Heart Of Downtown Markham. This Bright And Spacious Corner Unit Features 2 Bedrooms + Den, 2 Full Bathrooms, And An Open-Concept Layout Designed For Comfort And Functionality. Ample Windows Provide Abundant Natural Light And Stunning, Unobstructed North-Facing Views. Podium Top Floor; No Neighbours Above! Located In A Prestigious Building With Premium Amenities, Including A State-Of-The-Art Fitness Centre, Rooftop Terrace, Party Room, And 24-Hour Concierge. Enjoy Unparalleled Convenience With World-Class Dining, Shopping, And Entertainment Just Steps Away, Including Cineplex Vip, Whole Foods, And The Markham Pan Am Centre. With Easy Access To Transit, Unionville Go Station, Highway 407, And Top-Ranked Schools, This Condo Offers The Perfect Balance Of Luxury, Convenience, And Vibrant Urban Living. **EXTRAS** Existing Fridge, Stove, Rangehood, Dishwasher, Washer And Dryer, All Elf's, and Window Coverings. One Parking And One Locker. (id:50787)
Sutton Group-Admiral Realty Inc.
3718 Mangusta Court
Innisfil, Ontario
Discover the epitome of luxurious 4-seasons waterfront living at 3718 Mangusta, a marvel that blends sophistication & comfort, nestled on a private & gated cul-de-sac in Lake Simcoe's most exclusive neighbourhood, Friday Harbour. Minutes from the resort's vibrant Promenade, this 3-storey, contemporary, sun-drenched townhouse features 2,200 square feet of indoor living, beautifully designed exteriors on all 3 levels + a private boat slip, & utilizes its remarkable scale to balance family life with the space & features for unparalleled entertaining. Every square inch of this 3-bedroom, 5-bathroom home with a built-in 2-car garage is useable for quiet retreat & entertainment while merging quality workmanship with clever design. The home's interior features soaring ceilings & oversized wall-to-wall, floor-to-ceiling windows with a premium west exposure that flood the space with natural light & showcase gorgeous sunsets - a perfect backdrop for entertaining friends. Furniture, boat & golf cart are available for sale separately. **EXTRAS** Enjoy Mangusta residents' exclusive private Island Pool! Enjoy walks on the Boardwalk to shops & restos, a spa/wellness centre, sports courts, Marina, Beach & Lake Club, Nest Golf Course, a 200-acre Nature Preserve with trails & much more! (id:50787)
Chestnut Park Real Estate Limited
18 Bazalgette Drive
Toronto (Highland Creek), Ontario
Beautiful Detached Home In A Highland Creek Neighbourhood On A Quiet Cul-De-Sac. This Home Features 4+1 Bedrooms, Double Door Entry, Hardwood Floor, Pot Lights, A Family Sized Kitchen, Living & Dining Room, Family Room With Gas Fireplace. Primary Bedroom Offers Large Ensuite And W/I Closet. Finished Basement With Separate Entrance Bedroom, Kitchen, Living Room, Bar And Washroom. Second Floor Has An Open Room That Can Be Used As An Office Or Den. No Sidewalk! Close To U Of T Campus, Centennial College, Pan Am Sports Centre, And More. (id:50787)
Homelife/future Realty Inc.
218 - 385 Arctic Red Drive
Oshawa (Windfields), Ontario
Stunning New 2 Bedroom Condo with 2 Full Washrooms & Underground Parking, Plus a Full Storage Locker! Perfect Opportunity for First Time Home Buyers!! BONUS: No Condo Fees for 6 Months!! Over 1,000 Sq Ft! Located In Oshawa's Beautiful Windfields Charring Cross Community, Minutes To Ontario Tech University & Durham College, Costco, Restaurants, Plaza, Golf Course and Highway 407!! Vinyl Flooring Throughout & No Carpet!! Modern Kitchen, Quartz Countertops, Backsplash, Stainless Steel Appliances! Open Concept, Spacious, Large Full Walkout Balcony, Lots of Natural Light, Ensuite Laundry! Nearby Greenspace, Fitness Trail & Ravine! Large BBQ Area, Playground/Parks, Fitness Centre/Gym, Party Lounge, Pet SPA, Visitor Parking & More! **EXTRAS** All Electrical Light Fixtures, Fridge, Stove, Microwave, Dishwasher, Washer, and Dryer. (id:50787)
Right At Home Realty
5023 Franklin Street
Pickering, Ontario
Nestled in the serene neighborhood of Claremont, this exquisite custom-built bungaloft offers unparalleled luxury and comfort for the whole family. Boasting 5 spacious bedrooms, 3 more bedrooms in the lower level with 5 elegant bathrooms, this home is ideal for large families or those who simply desire more space to relax and entertain. The open concept design features high ceilings and large windows, allowing natural light to flood the space. The gorgeous and spacious kitchen is the heart of the home, complete with upgraded appliances, custom cabinetry and a massive island perfect for social gatherings. Whether you are hosting family dinners or enjoying a quiet morning coffee, this kitchen will meet all of your culinary needs. The main floor features a cozy fireplace in the living room surrounded by floor to ceiling stonework, perfect for those long cold nights. The large principal bedroom, complete with its own 4 piece ensuite, is conveniently located on the main floor with French doors leading to a private deck & access to the backyard. The upper level of the home provides its own private living space complete with a kitchen, living room with fireplace, 3 piece bathroom, 2 bedrooms and sliding glass doors onto a secluded deck. A gorgeous central staircase leads to the finished basement with its own high ceilings, oversized windows and plenty more space for friends or family with 3 bedrooms, 2 bathrooms, and a recreation room with fireplace rounding. The spacious layout ensures every member of the family has their own space to unwind or to entertain. This home sits on a large lot with ample parking spaces and a 3-car garage. Also included is a separate coach house, offering flexibility for guests, a home office or the possibilty of adding a rental space. **EXTRAS** Great amenities like The Country Restaurant, Community Centre, Claremont's Memorial Park. Short drive to all urban amenities and major highways. (id:50787)
RE/MAX All-Stars Realty Inc.
1127 Thompson Drive
Oshawa (Kedron), Ontario
Extremly Great New Townhouse, End Unit to Enjoy Good Light & Bright Rooms and Fewer disturbances, Bright & large windowed Living Room, Modern Kitchen, Direct Access to the Garage, 3 Bedroom& 2 Full Bathroom in Second Fl, Prim Bedroom W/ 2 Walk-In Closet, Finish Basement Make More Possibilities for Living, Easy to Hwy 401/407, Walmart (id:50787)
Home One Realty Inc.
806 - 455 Wellington Street W
Toronto (Waterfront Communities), Ontario
*Luxury Living at The Well-Signature Series *Tridel's Premium Suites *Located In A One Of A Kind Mixed-Use Development In the Heart Of Downtown *Brand New, Never Lived In *Approx 1396sf + 350sf Balcony *Soaring 9ft Ceilings *Bright & Spacious Open Concept Living *Highly Desired Split Bedroom Layout *Elegant Herringbone Pattern Hardwood Floors Throughout *Chefs Kitchen Featuring Centre Island With Breakfast Bar, Miele Integrated/Built In Appliances and Quartz Counters *Primary Bedroom Offers Spa-Like Ensuite With Heated Floors and W/I Closet *2nd Bedroom Boasts Its Own Ensuite Bathroom *Additional Storage In Laundry Area *Upgraded EV Charging Parking Spot *1 Locker *Rogers Gigabit Internet Included in Maint Fee *Sunny Southern Exposure *Close to Shopping, Restaurants, Groceries and All Amenities *Don't Miss This Rare Opportunity (id:50787)
RE/MAX Rouge River Realty Ltd.
70b Tisdale Avenue
Toronto (Victoria Village), Ontario
Please see the virtual tour. Stunning Brand-New Freehold Townhouse in Prime Location! Discover modern living in this beautifully designed freehold townhouse, featuring 4 spacious bedrooms, 3.5 contemporary bathrooms, and a versatile ground-level den/office. Enjoy a scenic balcony view, a sleek hardwood staircase, and a private attached garage with epoxy flooring and direct home access.The open-concept layout is bathed in natural light, showcasing brand-new appliances, elegant blinds, and upgraded lighting. With 9' smooth ceilings on the 2nd and 3rd floors, the stylish kitchen boasts stone countertops and a designer backsplash.Located just minutes from the new Eglinton LRT station, with easy access to TTC bus routes, and within walking distance to Eglinton Square and Golden Mile Plaza shopping centers, this home seamlessly blends convenience and luxury. **EXTRAS** Part of the photos are virtual staging. 4 vistor parkings available for overnight parking. (id:50787)
Bay Street Integrity Realty Inc.
818 - 323 Richmond Street E
Toronto (Moss Park), Ontario
Welcome to a renovated 2 bedroom 2 bath 1120 sq ft condo suite with parking for 2 cars and all utilities included! Suite 818 features a large upgraded kitchen and higher-end appliances making it a great place for cooking and entertaining. The open-concept kitchen comes complete with features such as pot lights, under-cabinet lighting, stainless steel appliances, subway tile backsplash, pull down faucet with sprayer, a deep sink, and white quartz counter tops.The principal bedroom fits a king size bed plus a desk and has a w/i closet. The 3 piece ensuite has a glass encased shower with tile, pot lights, and a large mirrored vanity.The 2nd bedroom with a double closet, has a south-facing view w/ sliding doors to a private balcony, and space for a large bed and work desk. The 4 piece bath has a deep soaker tub and shower, pot lights, tile floor and large mirrored vanity.The open-concept living and dining room is large enough for full size furniture without having to scale down to mini-condo furniture. Good to know: the views from the living/dining room and the primary bedroom will overlook onto a planned new city park. (source: City of Toronto website) Laundry is ensuite and there is a large hallway closet.Easy highway connections to DVP and Gardiner, transit with streetcars and buses and a short walk to the St Lawrence Market and Financial District. Walk Score 99. Ontario Line being built just steps away!Parking is tandem for 2 cars - unit C 23. The all-in-one condo fee with utilities included makes monthly budgeting simple!This is an ideal opportunity to live in a well-managed condo with excellent amenities, all- inclusive monthly utilities, parking for two cars, with ample space to stretch out and live comfortably in downtown. **EXTRAS** Walk to St Lawrence Market, Financial District, No Frills, Metro Cafes, Restos nearby. Building has 2-level gym open 24/7, hot tubs, nice rooftop terrace with BBQs, bike storage, lobby concierge for security and package delivery. (id:50787)
Sutton Group-Associates Realty Inc.
3311 - 35 Mercer Street
Toronto (Waterfront Communities), Ontario
Opportunity to Own a Luxurious 2 Bdrm, 2 Wshrm Condo on the 33rd Floor W/ Unobstructed Views of Downtown Toronto Skyline.One of the Best Layouts with no Pillar.Too Many $Upgrades! Miele Package( washer & Dryer, Miele integrated kitchen appliances) Custom Premium Island W/Overhang, Extra Pot Lights,Custom Blinds, Custom Black Faucets in Kitchen & Bathrooms, Mirrored Closet W/Black Trim, Electronic Door Entry, 9 Ft Ceilings..This Upscale Residence Offers a Walkable Core to Everything in Downtown Toronto, The Property is Associated With the Renowned Nobu Brand, Known for Blending Modern Cool Luxury With Minimal Japanese Tradition.This Assignment Sale Grants Access to the Nobu Lifestyle.This Urban Resort Includes State-of-the-Art Fitness,Weight,Spin & Yoga Studios, Hot Tub, Sauna,Steam & Massage Rooms, Conference Centre, Games Area, Screening Room, Bbq Area & 15,000 Sq Ft,Two-Level Nobu Restaurant W/ Separate Bar & Lounge, 2 Private Dining Rms,SushiBar & Outdoor Terrace (id:50787)
Homelife/miracle Realty Ltd
2315 - 18 Yonge Street
Toronto (Waterfront Communities), Ontario
Charming One-Bedroom Condo in Prime Downtown Location Parking Included! Welcome to this beautifully maintained one-bedroom condo, located in the heart of Torontos downtown and financial district. Just steps away from Union Station, Access to the path, Hockey Hall of Fame, and the ferry to the Toronto Islands, this condo offers an unbeatable location for those who want to be at the centre of it all. With 666 sq. ft. of living space, this unit provides a spacious and functional layout thats perfect for both professionals and those looking for a downtown retreat.With Union Go Station, TTC access, the CN Tower, Rogers Centre, and a variety of restaurants, shops, and entertainment options just minutes away, you'll enjoy ultimate convenience in one of Torontos most sought-after neighbourhoods.Perfectly located and offering an excellent array of amenities, this condo is the ideal place to call home or a fantastic investment opportunity. Don't miss the chance to experience this incredible downtown lifestyle. Schedule your viewing today! (id:50787)
Right At Home Realty
405w - 500 Queens Quay W
Toronto (Waterfront Communities), Ontario
Step into this spacious and well-lit two-bedroom, two-bathroom unit, ideally located in one of the most sought-after buildings along Toronto's Harbourfront. Boasting approximately 1,064 square feet of modern living space, this unit offers an incredible combination of luxury and convenience. You'll be within walking distance of shopping, parks, the lake, dining options, Scotiabank Arena, Rogers Centre, and much more placing you right in the heart of all the action. The building's premium amenities include a state-of-the-art fitness center, a peaceful library, a fully equipped conference room, a vibrant party room, and an outdoor barbecue area. Residents can also enjoy the benefits of 24-hour concierge service and visitor parking. One parking space and a locker are included, making this unit a perfect blend of comfort, style, and convenience in one of Toronto's most desirable neighborhoods (id:50787)
Sotheby's International Realty Canada
241 Shaughnessy Boulevard
Toronto (Don Valley Village), Ontario
Absolutely exquisite home! This home has 5 large size bedrooms and 3 bathrooms on the 2nd floor and boasts large master bedroom with walk-In closet with organizer, 5 pc ensuite and electric fireplace. Large size 4 bedroom. Large kitchen with centre island, custom made cabinetry, S/S appliances, breakfast area and walk-out to backyard. Hardwood floors in the whole house, pot lights, skylight, 200 amp, renovated bathrooms. Great location. Close to Hwys, hospital, schools, parks and shopping centre. Just move-in and enjoy. 390 sq.ft. of Legal pool cabana with bar, TV, a sitting area and dining area. **EXTRAS** S/S fridge, stove, B/I dishwasher, washer/dryer, microwave, another washer/dryer in basement. All existing light fixtures & window coverings. (id:50787)
Royal LePage Your Community Realty
Lph4901 - 42 Charles Street E
Toronto (Church-Yonge Corridor), Ontario
Discover the luxury living at Casa II On Charles with this stunning penthouse. Meticulously crafted and upgraded, this suite epitomizes elegance and sophistication. Situated just moments away from Yorkville, indulge in the epitome of urban lifestyle. Perched as a corner suite, floor-to-ceiling windows offer unparalleled views of the city skyline and the lake, creating an unforgettable panorama. An entertainer's delight, the living space seamlessly flows into a Scavolini kitchen, complete with integrated Gaggenau appliances and a sleek marble waterfall island. Step out from the living room onto the expansive wrap-around terrace, perfect for hosting guests or unwinding in the open air. Retreat to the primary suite, boasting an oversized ensuite bath and a walk-in closet, providing a sanctuary of comfort and style. The east facing second bedroom has a double closet. The laundry room provides additional storage space, enhancing the functionality of the residence. **EXTRAS** Conveniently located near shops, entertainment venues, transit hubs, and restaurants, this residence offers the epitome of urban convenience. Don't miss the opportunity to experience this extraordinary lifestyle firsthand. (id:50787)
Sage Real Estate Limited
Lot 94 Mill Street
Blue Mountains, Ontario
Premium corner lot in Thornbury offers an exceptional 110ft frontage with breathtaking views of Georgian Bay, making it the perfect spot to build your dream home. Situated just minutes from key attractions, you'll enjoy the serene beauty of Bayview Park (6 min walk), Thornbury Marina fishing spot (8 min walk), and Little River Beach Pier (10 min walk). For outdoor enthusiasts, the nearby Beaver River, with its fish ladder, provides an iconic spring fishing experience. A footbridge behind the property leads directly to the marina and downtown Thornbury, where you'll find charming shops and eateries. With Mill Street offering easy access to Hwy 26, this lot is a rare opportunity to own a piece of prime real estate in a vibrant, nature-filled community. (id:50787)
Sutton Group-Admiral Realty Inc.
217 - 255 Bay Street
Ottawa, Ontario
Discover the perfect blend of comfort and style in this modern, cozy condo a true urban retreat! Imagine stepping into a bright, open-concept living space with an impressive 9-foot ceiling height, where the kitchen flows effortlessly into the living area, designed for easy relaxation and entertaining. Sunlight streams through the floor-to-ceiling windows, and your private balcony becomes a tranquil spot for morning coffee or unwinding with evening sunsets. Convenience extends beyond the living space with a designated parking spot that includes a Tesla charger, separately metered for ease of use and charging efficiency. Located in the heart of Ottawa, you'll have easy access to the city's best dining, shopping, and cultural experiences right outside your door. For those who love a good view, head up to the 18th floor and take a dip in the infinity pool a breathtaking spot to relax while overlooking the city skyline. Add to this a top-notch fitness center, rooftop terrace, and 24/7 concierge service, and life here truly feels like a permanent vacation. Embrace the convenience and luxury of city living make this beautiful condo your new home today! **EXTRAS** Tesla Charger with a separate HYDRO meter (id:50787)
RE/MAX Community Realty Inc.
217 - 255 Bay Street
Ottawa, Ontario
Experience downtown Ottawa living at its finest! This stylish 2-bedroom, 2-bathroom lower-level condo at 217-255 Bay Street offers the perfect blend of comfort and convenience. Located in the heart of the city, you'll be steps away from Parliament Hill, the By Ward Market, world-class museums, and countless restaurants and shops. Enjoy easy access to public transportation, making commuting a breeze. This well-maintained unit in the Boundary condo building provides a comfortable and modern living space in a vibrant and dynamic neighbourhood. **EXTRAS** Hydro have to be paid monthly. (id:50787)
RE/MAX Community Realty Inc.
39 Broadway Avenue
Hamilton (Ainslie Wood), Ontario
An exceptional LICENSED student rental in one of the most sought-after locations within a 2 minute walk of McMaster University. This turnkey investment property offers 6 spacious bedrooms, 3 full bathrooms, and 2 kitchens, currently generating $46K in annual rental income with the potential to increase to $65K+. Sitting on a spacious 45x140ft lot with a large backyard, this property offers future income expansion opportunities by creating more bedrooms in the basement or the potential of a garden suite (buyers do own due diligence). Buyers will appreciate the recent updates, including: Roof (new plywood and shingles, 2021), Exterior Waterproofing (2022), Updated Electrical (2016), New Furnace (2025), Concrete Walkway (2022) and Side Door Entrance (2023). Location is everything! Just a 2-minute walk to McMaster, Starbucks, Williams Cafe, Public Bus Stop and numerous other restaurants/shops, making this an ideal rental for students. The current lease expires in Apr 2025. Don't miss out on this high-demand investment, book your private showing today! (id:50787)
Exp Realty
511 Wansbrough Way
Melancthon, Ontario
This spacious 3100 sq. ft. fully renovated detached home in the community of Shelburne is available for lease and offers 5 bedrooms, a custom kitchen with built-in appliances, and engineered flooring throughout. The main floor features a bedroom with a full washroom for added convenience, while the large family room with a gas fireplace and oak-stained staircase creates a warm and inviting atmosphere.All bathrooms are upgraded with custom vanities and showers. The home is freshly painted, with beautiful lighting and chandeliers, as well as interior and exterior pot lights. An extra-large driveway can accommodate up to 5 vehicles. This property is move-in ready, offering a luxurious and spacious living experience in a desirable neighborhood. **EXTRAS** Freshly Painted And Fully Renovated Property Ready To Move In. Main Floor And Up Stair Is Fully Renovated With Beautiful Lighting And Chandelier. Interior And Exterior Pot Lights, Extra Large Drive Way That Alone Can Accommodates 6 Cars. (id:50787)
Ipro Realty Ltd
296 Great Falls Boulevard E
Hamilton (Waterdown), Ontario
Welcome to Your Dream Home! This exceptional semi detached Corner home it is 2 years new. Home build by Star Lane Homes brings quality upgrades with contemporary charm, features 9'ceilings on main and second floor, together with open concept, hardwood floors, smooth ceilings and tons of natural light that makes you want to stay and relax. Stunning upgraded kitchen with double pantry, central island with, quartz countertop, S/S appliances and finishes that invites you to enjoy the kitchen to the fullest. Upgraded staircase with perfectly matched color with hardwood leads you to true Master retreat that include with spacious bedroom overlooking the yard, walk in closet as well as en-suite with soaking tub and separate frameless glass shower. Second bedroom with double closet, walk out to balcony ready for extended family. 2 other bedrooms are bright and ready for new owner to be explored.4pc Main bathroom closes 2nd floor tour. Unfinished basement gives owner a possibility for family getaway or potential secondary income. Other convenient features of the house would be: Laundry on the main floor with direct access to garage, rough-in central vacuum, gas fireplace, upgraded lighting, zebra blinds. Curb appeal of the house simply stands out, from beautiful landscaping that its being professionally maintained, covered porch for those that like to sitand relax outside to stunning Stone- Brick combination as an upgraded feature of the house.Take a walk through Bruce Trail, walk at Great Falls or the Parks, there is always natures not far from your steps. Minutes to Go, QEW,407, shopping, schools. Must be seen to appreciate the value!!! (id:50787)
Homelife Landmark Realty Inc.
11 - 550 Grey Street
Brantford, Ontario
Very Well maintained 2023 built Bungalow Townhouse in the city of Brantford. Welcoming Foyer. Living/Dining combined w/ Hardwood flooring. Spacious eat-in kitchen. Good sized Primary Bedroom w/4pc ensuite. Descent sized 2nd Bedroom. Unspoiled Basement. This townhouse is ideal for small family or seniors. Great Deal for First Time Buyers!! Motivated Seller!! Please allow 24 hours for all showings. **EXTRAS** Minutes to Hwy 403. Close to Schools, Bus , Plaza, Recreation, Shopping & much more. (id:50787)
Save Max Prestige Real Estate
2 Berryman Avenue
St. Catharines (450 - E. Chester), Ontario
Stylish Newly Renovated Century Home with Modern Finishes. This freshly renovated 2-storey century home combines timeless character with all the modern upgrades youve been looking for. Offering 3 spacious bedrooms and 2 baths, its the perfect fit for first-time buyers, young families, or savvy investors ready to add to their portfolios. As you walk in, youre greeted by a bright, open-concept main floor featuring sleek luxury vinyl flooring and potlights throughout, creating a contemporary and inviting atmosphere. The spacious living room flows effortlessly into the eat-in kitchen, complete with a large island, stunning quartz countertops, stainless steel appliances, and tons of cabinetry. A chic 2-piece bath on the main level adds convenience, while easy access to the backyard makes outdoor entertaining a breeze. Upstairs, you'll find three generous bedrooms with plenty of closet space, and a spacious 4-piece bathroom with modern finishes and lots of storage. The basement is an open canvas, waiting for your creative touch with a dedicated laundry area and additional storage. With updates like brand-new windows, appliances, central A/C, and all the luxury finishes, this home is move-in ready and designed for todays lifestyle. The location offers unbeatable convenience, with quick access to highways and all the amenities you need just minutes away (id:50787)
RE/MAX Escarpment Realty Inc.
307 - 118 Summersides Boulevard
Pelham (662 - Fonthill), Ontario
Welcome to Unit 307 at 118 Summersides Blvd, a stylish and upgraded 1-Bedroom + Den, 2-Bathroom Condo offering comfort and convenience in the heart of Fonthill. Featuring sleek vinyl plank flooring throughout, this bright and open-concept unit boasts beautifully upgraded kitchen with modern finishes and premium upgrades in both bathrooms. The versatile den offers the perfect space for a home office or guest area. Enjoy the convenience of in-suite laundry, as well as one outdoor and one underground parking spot for year-round ease. Additional storage is available with your own private locker. Ideally situated close to shopping, dining, parks, and a golf course, this condo offers the perfect blend of luxury and lifestyle. Don't miss the opportunity! (id:50787)
RE/MAX Escarpment Realty Inc.
49 Cameron Avenue N
Hamilton (Homeside), Ontario
This detached 3-bedroom home features a modern kitchen with quartz countertops and stainless steel appliances, a bright and spacious living/dining area, and a generously sized primary bedroom. Additional highlights include a detached garage with a concrete driveway and a lifetime metal roof. The property is currently tenanted, and the buyer must assume the tenant. A minimum of 24 hours' notice is required for all showings. Conveniently located near schools, shopping, and transit. Please note that the photos were taken when the property was vacant. RSA (id:50787)
RE/MAX Escarpment Realty Inc.
400 Alberta Street
Welland, Ontario
For Lease. It sounds like a fantastic property! The Denies Homes in the Community offers a beautiful 3-bedroom, 2-bathroom 2-storey bungalow townhouse that combines modern design with practicality. The main floor primary bedroom with an ensuite is a great feature, along with high ceilings and stylish finishes throughout. The modern kitchen with quartz countertops and an open concept layout makes it perfect for entertaining, Laundry on the Main floor. Plus, being close to major amenities adds to its appeal. If you have any questions or need more details about this home, feel free to ask! (id:50787)
Right At Home Realty
W5-657 Thunder Bridge Road
Kawartha Lakes (Lindsay), Ontario
PRICE INCLUDES HST ! Looking for a break from the city? Even better a WATERFRONT COTTAGE ! WOW ! Enjoy this Gorgeous Cottage located right on the SCUGOG RIVER in Lindsay, Ont. Pride Ownership. Located within the beautiful CEDAR VALLEY COTTAGE RESORT. Premium Lot. A Must See To Appreciate. Enjoy the cottage lifestyle with so much to do at Cedar Valley Resort in the beautiful Kawartha Lakes. Scugog River providing excellent fishing, boating, canoeing, kayaking to Lindsay or a short ride to Sturgeon Lake. Offering 2 bedrooms, 2 full bathrooms, open concept kitchen dining room, living room, electric fireplace, a walkout to a wrap around deck with waterfront view. This seasonal home can be enjoyed May - Oct. A lot of outdoor activities. Boat launch, fishing, hiking & ATV trails nearby. **EXTRAS** Seasonal home May-Oct. Playground,social events/activities stage,pet friendly,pool,clubhouse,laundry, tennis, pickleball, badminton, basketball,beach,boat docks & launch,fishing,hiking,kayak/paddle board rentals, horseshoe pits & more! (id:50787)
Ipro Realty Ltd.

