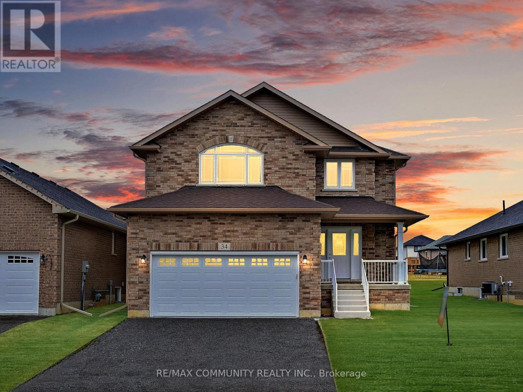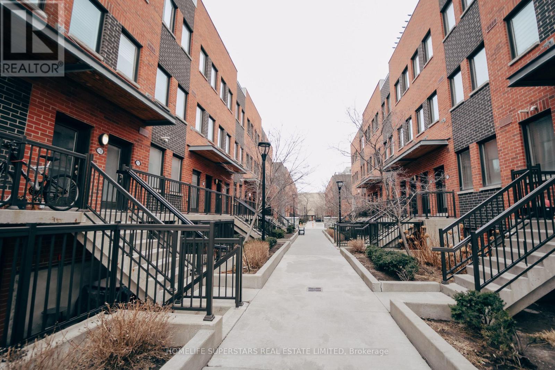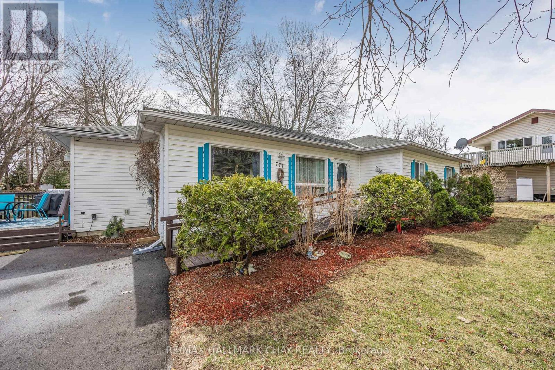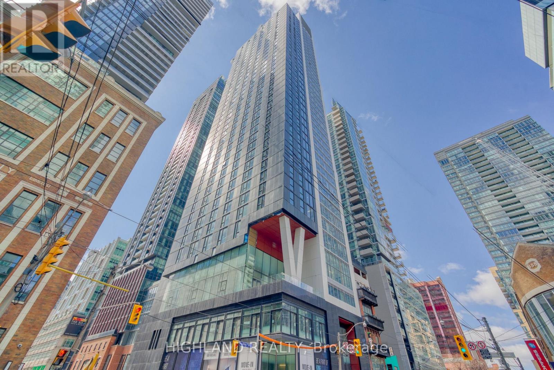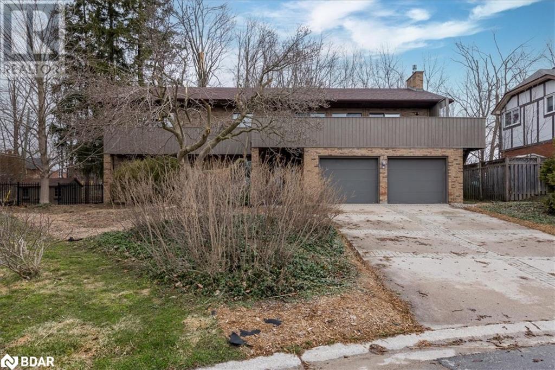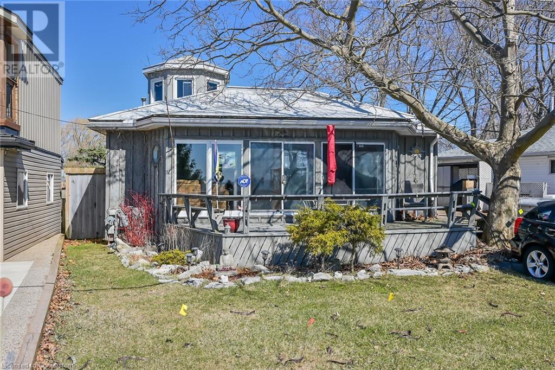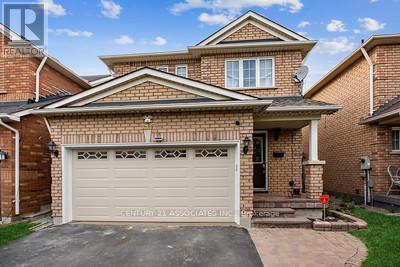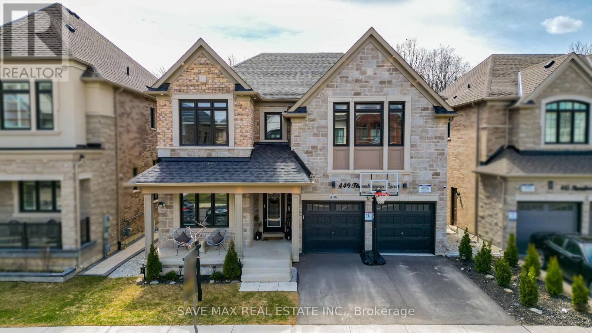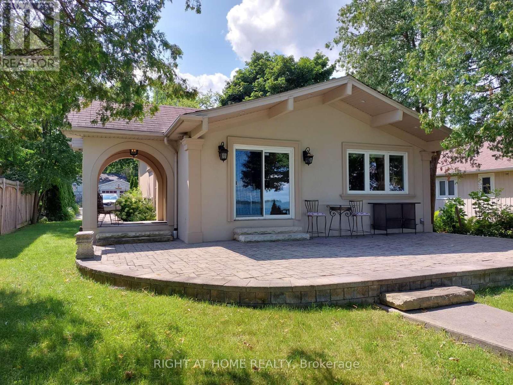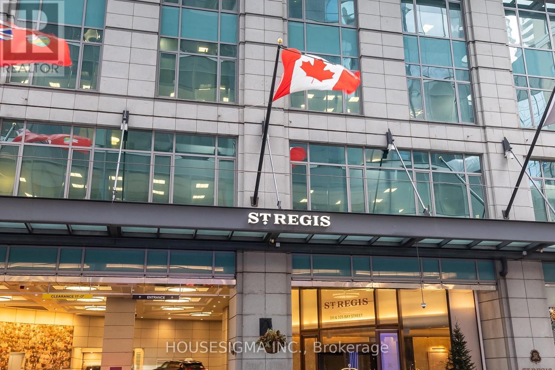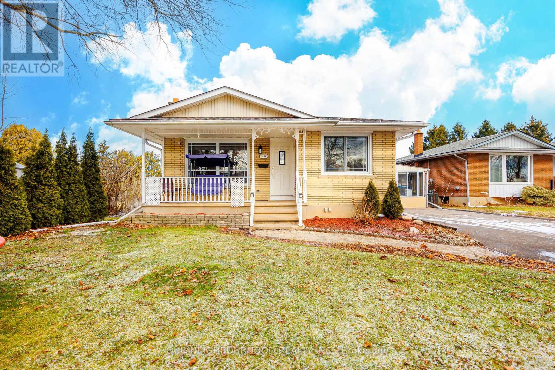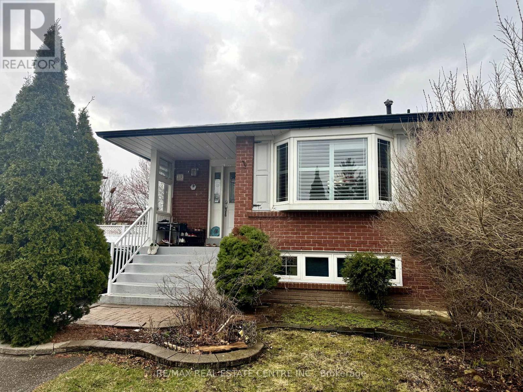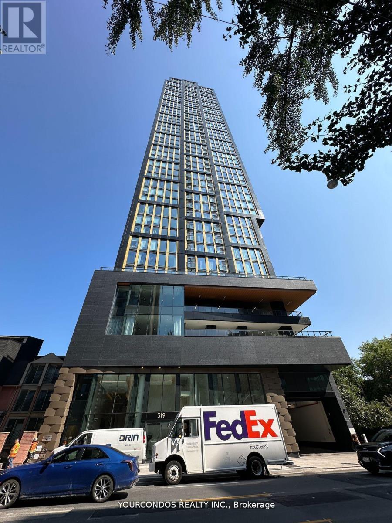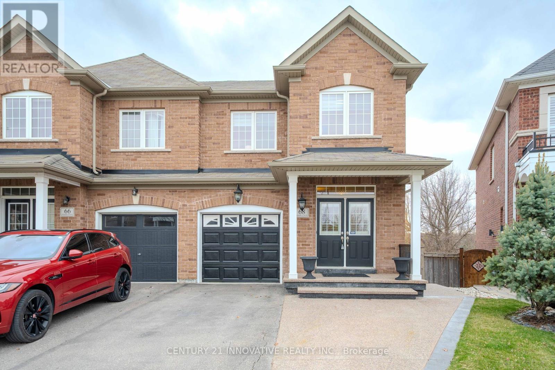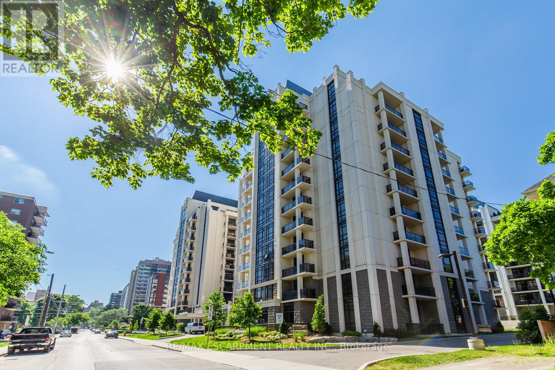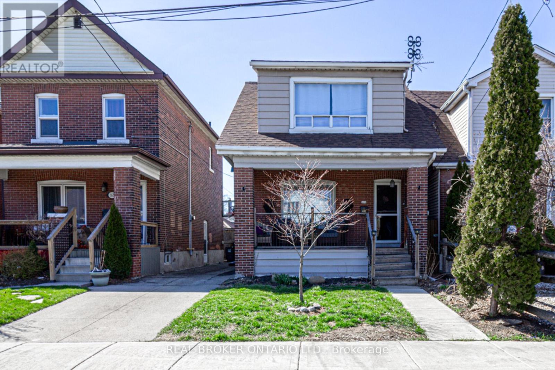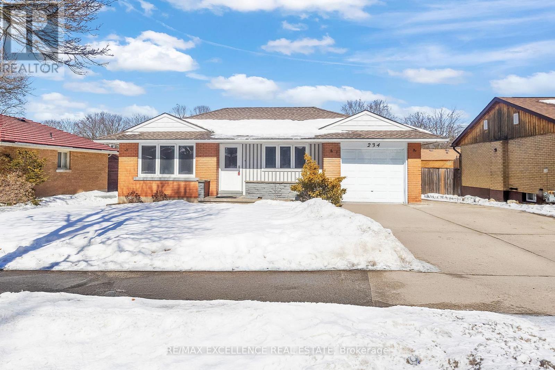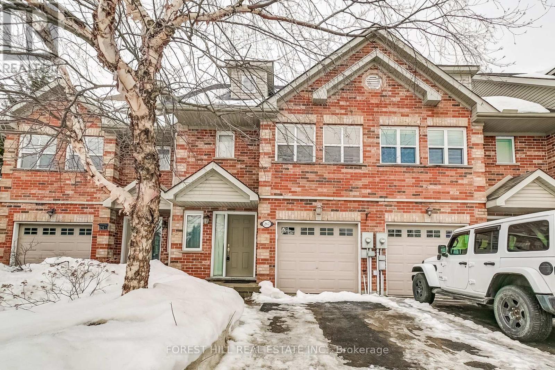625 Sheppard Ave East Avenue
Toronto (Bayview Village), Ontario
Best Deal! Must See! Brand New! Wonderful Location! Free Internet! Quite Spacious! Very Bright! Permanent Resident/ Work Permit/ Student/ Refugee OK. Very Close To All Amenities! Please Come On! Please Do Not Miss It! (id:50787)
Jdl Realty Inc.
2782 Barton Street E
Hamilton (Riverdale), Ontario
Luxury condo for lease in the LJM Tower. Welcome to this one bedroom condo with unobstructed view from the open West facing balcony and bedroom. Bedroom has large closet ; Modern upgraded kitchen quartz counter and back splash; Stainless steel Stove, Dishwasher and Fridge; En-suite laundry. Transit on the door steps. Unlimited Bell high-speed fiber internet .Ideally located near the QEW, future Centennial Parkway GO Station, shops, restaurants, and green space this is urban living at t its fines. All offers MUST have (1) Rental application, (2) Recent full Equifax report (3) Job letter (4) 2 recent pay stubs (5) Three references (6) Valid government issued photo I'D. Tenant has to have content insurance before the occupancy. (id:50787)
Save Max Real Estate Inc.
34 Maryann Lane
Asphodel-Norwood (Norwood), Ontario
This 2-Story Norwood Park Estates's Home situated 20 minutes East of Peterborough, comes with 4+1 Bedrooms and 4.5 Washrooms and over 3700 sqft of living space. This property offers main floor Laundry, 2-Car garage parking and Zebra blinds. The lower level is completed with huge recreation room, another bedroom and a full bath. This property residents have access to French Immersion School, close to Wakefiled Conservation area, Hwy 7/Hwy 115 and Art Community Centre. A Great Community For Any Type of People. Don't Miss the Opportunity. Move in & Enjoy!. (id:50787)
RE/MAX Community Realty Inc.
210 - 168 Queen Street S
Mississauga (Streetsville), Ontario
Gross Lease + HST includes utilities (Gas, Water, Hydro) - Perfect for new startups, Professional offices or YOGA Studio. Currently used for BJJ martial arts. Prime location in the heart of Streetsville! Ample onsite parking for yourself and your clients. (id:50787)
Citygate Realty Inc.
184 - 60 Lunar Crescent
Mississauga (Streetsville), Ontario
This stunning 3-bedroom, 3-bathroom corner townhome is the largest model in this exclusive enclave of classic townhomes built less than 1 year ago, by award-winning builder Dunpar Homes, a Readers Choice Builder of the Year! Nestled close to Mississauga Road and the scenic Credit River, this new home is flooded with natural light on every level thanks to its prime corner positioning. Inside, you'll find hardwood flooring throughout the family room, dining area, and hallways, along with upgraded hardwood staircases as well as elegant recessed lighting in the family room and kitchen. The expansive chef's kitchen with ample counter space, features a water filtration system, stainless steel appliances (all less than 1 year old), and flows seamlessly into a bright, open-concept living space. Retreat to the luxurious primary suite with a custom generous his & hers walk-in closet and an incredible 5-piece ensuite. Each bedroom features thoughtfully designed custom closet cabinetry, providing stylish and efficient storage for all your wardrobe needs. A water softener system is also in place for added comfort and efficiency. Enjoy the convenience of a 2-car garage, and take advantage of the unbeatable location just minutes to the Streetsville GO Station, A Variety of High Quality Schools including Vista Heights Public School (Mississauga's 2nd highest rated elementary school), Streetsville Memorial Park, Manor Hill Park, and the bustling Streetsville restaurant & café scene.This is a rare opportunity to locate into a premium corner suite in one of Mississauga's most desirable communities. A true gem that blends modern luxury with timeless character. (id:50787)
RE/MAX Real Estate Centre Inc.
29 - 871 Wilson Avenue
Toronto (Downsview-Roding-Cfb), Ontario
Welcome to this gorgeous, sunlit corner-unit urban townhousea rare gem that combines the space and privacy of a semi-detached home with the convenience of condo living! Perfectly located in one of Torontos most dynamic and well-connected neighborhoods, this property is ideal for professionals, young couples, and growing families.This 2-bedroom, 3-bathroom residence boasts a bright, open-concept layout with 9-foot ceilings, sleek upgraded laminate flooring, and an abundance of natural light. The stylish, modern kitchen is an entertainers delight, featuring a custom upgraded backsplash, granite bar-height countertop, and premium stainless steel appliances. The generous walk-in pantry is a stand-out feature which offers premium storage solutions, allowing for a tidy and clutter-free living space. Step outside to your spacious rooftop terrace, a true urban oasis with beautiful northwest-facing sunset views, ideal for hosting summer gatherings or unwinding after a long day. The built-in gas line hookup makes year-round BBQs effortless, blending seamless indoor-outdoor living. Prime location! Walking distance from Yorkdale Mall, Rogers Stadium, Wilson Subway Station, Highway 401, Downsview Park, top-rated schools, and Humber River Hospital, this home offers unbeatable access to shopping, transit, parks, and amenities. This home is meticulously maintained and move-in ready. Don't miss this opportunity to own a rare, upgraded townhouse in the heart of the city where modern luxury meets unbeatable convenience! New additions include complete paint job (2025), renovated powder room (2025), retrofit to energy efficient LED lights (2025), 8x living room dimmable pot lights (2025). (id:50787)
Homelife Superstars Real Estate Limited
Basement - 5522 Fleur-De-Lis Court
Mississauga (Hurontario), Ontario
Prime Location in Proximity Of Square One Mall. Bright Spacious Brand New 3-bedroom Legal Basement Apartment Features Two Full Washrooms(One Of The Washroom Has A Large Closet & Double Sink) A Modern Kitchen With Stainless Steel Appliances, Quartz Kitchen Counter & Ensuite Laundry In A Very Convenient Location. Enjoy The Privacy Of A Separate Entrance And The Convenience Of Two Parking Spots On The Driveway. Located In A Quiet Neighborhood, This Legal Basement Is Perfect For Families Or Professionals. Tenant pays 40 % Utilities. **EXTRAS** Convenient Access To Public Services, Transportation, Schools, Highways ( 401 & 403 ), Groceries. (id:50787)
Ipro Realty Ltd.
771 Roberts Road
Innisfil (Alcona), Ontario
Welcome to 771 Roberts Road in Innisfil! This cozy 3-bedroom, 1-bathroom bungalow offers an incredible location just steps from Innisfil Beach Park and the popular Innisfil Dog Beach. With a multi-million dollar revitalization of the park currently underway, this is your chance to get into a growing lakeside community. The home features a functional layout with a large eat-in kitchen and a gas stove in the living room, adding warmth and character. With 129 feet of frontage, the spacious, park-like lot offers plenty of room to enjoy outdoor living or plan future possibilities. Enjoy views of Lake Simcoe from the street and easy access to waterfront recreation, all within a family-friendly neighbourhood. A great opportunity to own a well-located home in one of Innisfils most sought-after areasdont miss it! (id:50787)
RE/MAX Hallmark Chay Realty
C103 - 38 Cedarland Drive
Markham (Unionville), Ontario
Super Location! TWO PARKING spots on Ground Level, No Waiting for Elevator! Facing Park! Fully Upgraded Suite 1540 SF, FOUR separate Rooms Plus 1 Den, Upgraded Herringbone Tiled Floor and Water Proof Vinyl Floor, TWO oversized LOCKERS just beside unit. Updated Newer light fixtures, updated Newer Fresh painted throughout, 3 Entrances Make Barrier Free, Large Open Kitchen To Living/Dining Area, Marble Tile Backsplash, Build-in Panty, Extra Storage, 10 feet high Smooth Ceiling. Custom Closet System, Retractable Screen Door in 2nd floor balcony, Custom Wall Mounted Mirror, and many more. Perfect For Lovers Of House And Condo Combined Styles, Enjoy your Patio Gardening, Enjoy New Park right in front of your unit. Viva Bus right beside building, Walking distance to Unionville HS. Best School Zone, York University, Go Train, 407, Groceries, Plazas, Restaurants, Cinema, Downtown Markham, Parks. (id:50787)
Right At Home Realty
205 - 18 Water Walk Drive
Markham (Unionville), Ontario
Luxury Riverview condo in downtown Of Markham. Sun-Filled with every bedroom and living room, Functional layout with a huge southwest facing Balcony. 10' ceiling height. Owned a EV parking with the unit. Price Include high speed internet and heat. Building including A Pool, Gym, Sauna, Library, Multipurpose Room, And Pet Spa, Ensuring A Comfortable And Convenient Lifestyle. Near Whole Foods, Grocery Store, shoppers drug mart, LCBO, Restaurants, VIP Cineplex, GoodLife Fitness, Downtown Markham, And Main St. Unionville All Nearby. Public Transit Is Right At Your Doorstep, With Easy Access To Highways 404 And 407, and Go train station. (id:50787)
First Class Realty Inc.
197 Mckean Drive
Whitchurch-Stouffville (Stouffville), Ontario
Experience modern living in this newly constructed residence, meticulously designed for both luxury and functionality. Located in the well-regarded 'Cityside Phase 3' neighbourhood of Stouffville, this impressive 'Woods' model by Fieldgate Homes offers a substantial 3,408 sq ft of above-grade living space. The main floor presents an open and functional layout, enhanced by hardwood flooring and elevated 10ft smooth ceilings. The upper level features a significant primary bedroom suite with a walk-in closet and a well-appointed 5-piece ensuite bathroom. Four additional good-sized bedrooms are also situated on this floor, with select bedrooms benefiting from Jack & Jill style ensuites. The convenience of an upper-level laundry room is also included. The full-sized, unfinished basement with a walk-up to the backyard offers excellent potential for future development tailored to your needs. Enjoy the unique blend of country and city living, being just minutes from Granite Golf Club, Goodwood Conservation Area, Stouffville City Centre, and the GO Station. Commuting is made easy with convenient access: 16 minutes to Hwy 404 and approximately 30 minutes to Downtown Toronto. (id:50787)
Exp Realty
3807 - 357 King Street W
Toronto (Waterfront Communities), Ontario
Luxury One Bedroom Condo Located In Most-Sought Financial/Entertainment Area Of The Toronto At King St W / Blue Jays Way. This Stunning Unit Is Filled With Lots Of Natural Light And Features Breathtaking City And Lake Views. 9' Ceiling With The Floor To Ceiling Glass Windows. Modern Designed Kitchen W/Quartz Countertop And Stainless Steel Appliances. Steps Away From The TTC, Lakeshore & Entertainment/Restaurants/Shopping Malls. (id:50787)
Highland Realty
8 White Pine Place
Barrie, Ontario
This stunning home offers a bright, open-concept upper level with a massive great room featuring soaring vaulted ceilings, a cozy fireplace, and a built-in white wall shelf, creating a welcoming atmosphere perfect for both relaxation and entertaining. The expansive upper-level deck seamlessly extends your living space, offering breathtaking seasonal views of Lake Simcoe—a picturesque backdrop whether you're enjoying a quiet morning or hosting friends. Nestled on a serene cul-de-sac and backing onto lush greenspace and a schoolyard, this home offers privacy and tranquility, while still being conveniently close to everything you need. A private backyard path that allows for a short walk to the coveted Codrington School, and leads directly to Kempenfelt Bay and downtown Barrie, giving you easy access to the water and all local amenities. The three quarter fenced backyard includes a fully fenced dog run and is designed for low maintenance, featuring perennials and no grass to mow, making it perfect for pets or children. With an extensive double garage, thoughtful landscaping, and a gas hookup in the kitchen and for a BBQ on the expanding second-floor deck, this home provides both comfort and convenience. The unique layout of this home would also be perfect for running a home business. Located in Barrie’s desirable East End, it’s ideal for commuters and offers the best of both worlds—peaceful living and proximity to everything you need. (id:50787)
Keller Williams Experience Realty Brokerage
271 Blue Water Parkway
Selkirk, Ontario
Attractively updated, Ideally situated 2 bedroom Lake Erie Lakehouse on sought after Bluewater parkway offering stunning Lakeviews with easy access to sand beach. Great curb appeal with Lake facing front deck, board & batten exterior, ample parking, & 50’ x 100’ lot. This custom built 2 bedroom home includes open concept living area with emphasis on the Lake including pine kitchen cabinetry, dining area, living room windows overlooking the Lake, spacious primary bedroom, additional 2nd bedroom, MF bathroom, laundry, & bonus terret office / entertaining room. Conveniently located minutes to amenities, Selkirk, Hoover’s marina & restaurant, & popular Port Dover. Easy access to Hamilton, 403, QEW, & GTA. Shows well – Just move in & Enjoy! Ideal for those looking to downsize in style, the first time Buyer, family cottage, or perfect Investment with tremendous short term rental income. Rarely do winterized properties in this price range with the view come available. Enjoy & Embrace all that the Lake Erie Lifestyle has to Offer. (id:50787)
RE/MAX Escarpment Realty Inc.
418 - 2486 Old Bronte Road
Oakville (1019 - Wm Westmount), Ontario
Spacious 1 Bedroom Plus Den, 713 Sf Plus A 49 Sf Open Balcony. Enjoy The Beautiful Morning Sun From The East Facing Exposure. Kitchen With Breakfast Bar And Stainless Steel Kitchen Appliances, In-Unit Laundry, New Laminate Floors, Den Which Is Large Enough To Double As A Second Bedroom Or Nursery. Great Location Just Minutes To The Oakville Hospital, Shopping, Great Restaurants, Go Station, Hwy 407 & Qew. Some Of The Features Include Centre Island Breakfast Bar, High Quality Laminated Floors, Storage Locker Conveniently Located On The Same Floor, Rooftop Terrace With Bbq, Fitness Centre, Party Room + Much More. Includes 1 Parking Spot And 1 Locker. Only Additional Bill Is Hydro. Move in ready! (id:50787)
Right At Home Realty
Bsmt - 3977 Lacman Trail
Mississauga (Churchill Meadows), Ontario
Beautiful, newly renovated Basement Apartment in Churchill Meadows. New engineered hardwood throughout the apartment. Modern kitchen. Separate Entrance and Ensuite, private laundry. All utilities (except cable) are included. One driveway parking included. Easy Access to public transit and Hwy 407/403/401. (id:50787)
Century 21 Associates Inc.
449 Thornborrow Court
Milton (1039 - Mi Rural Milton), Ontario
WoW!! Stunning Detach on 45FT premium lot backing onto a Serene Forest. Comes W/ 4-bedroom, 4.5-bathroom with Approx 4000 Sqft of thoughtfully designed Living Space (Including above-grade space Approx 3200 Sqft and Builder-finished basement Area W/ Recreation room and full washroom), this home is the epitome of luxury and modern living. The main floor features soaring 9-ft ceilings, upgraded 5 1/2-inch white oak hardwood floors, crown moulding, and custom feature walls with elegant wall sconces. The gourmet kitchen includes built-in Samsung Wi-Fi-enabled appliances, a custom hood fan, granite countertops with a waterfall island, glass cabinets, and a convenient built-in garbage/recycle/compost system. The family room boasts a sleek electric fireplace and custom built-in shelving for an inviting ambiance. Upstairs, the spacious Primary Bedroom suite includes dual walk-in closets, an upgraded ensuite with a freestanding tub, and a frameless glass shower. Three additional bedrooms, a loft, and two more upgraded bathrooms offer ample space for family and guests. Other highlights include a laundry room with custom cabinets, a finished recreation room ideal for entertaining, and a garage with epoxy floors, custom storage, and EV charger rough-ins. This beautiful home, backing onto a tranquil forest, combines elegance, modern upgrades, and an amazing location. Please see the >> in the attached file & Schedule your viewing today! **EXTRAS** Short Ride to Milton GO Station, Sherwood Community Centre, Hospital, 401 / 407, Wilfrid Laurier & Conestoga College Campus! (id:50787)
Save Max First Choice Real Estate Inc.
643 Lakelands Avenue
Innisfil (Alcona), Ontario
Exceptional Direct Waterfront Home, Steps To Innisfil Beach Park, 50' Waterfront In Prime Location Offering A Rock Shoreline With Hard Sand Bottom, Completely Renovated & Landscaped, Large Loft Ensuite Above Detached Double Garage, Interlock Double Driveway Can Park 6 Cars, Large Interlock Patio For Entertaining, Sun Deck With Great Lake View And Sunrise, Walkways And Break Wall With Seating Area, Large Dock (id:50787)
Right At Home Realty
18 Knightsbridge Way
Markham (Markham Village), Ontario
This Spacious Townhouse has 4 Beds and 3 Washrooms, Large Living Room and backing To The Park. Recently renovated with new Laminate Flooring, Fresh new Paint and POT Lights. Surrounded By Mature Trees And Landscaped Common Areas. Walk Out To Family Friendly Park And Green Space. Walking Distance To Buses, High ranked Schools, Parks and Shops. A Short Drive To Markham Stouffville Hospital, Markville Mall, Restaurants, HWY 7/ETR 407 and Much More. A Must See House..... (id:50787)
RE/MAX Community Realty Inc.
320 - 246 Logan Avenue
Toronto (South Riverdale), Ontario
Welcome to 246 Logan Avenue - a sun-filled, upgraded corner suite in one of Leslieville's most sought-after boutique buildings. This bright and airy 1-bedroom unit features a functional open-concept layout with an extended living space, perfect for a stylish work-from-home set up or a cozy reading corner. Boasting 9-foot exposed concrete ceilings, large functional windows, and over $65K in premium finishes, this suite blends modern style with thoughtful design. The chef-inspired Scavolini kitchen is equipped with integrated appliances, quartz countertops, a Caesarstone island with bar seating, and gas cooking ideal for both everyday living and entertaining. The spacious bedroom includes custom built-in closets and ample storage, while the spa-style 5-piece bathroom adds a touch of everyday luxury. Step out onto your private balcony - perfect for morning coffee or evening unwinding. Located just steps from Queen Street East, 24-hour transit, parks, restaurants, shops, and cafés, this turnkey suite is ideal for first-time buyers, professionals, or investors seeking stylish urban living in the heart of vibrant Leslieville. (id:50787)
Exp Realty
2201 - 61 Town Centre Court
Toronto (Bendale), Ontario
Freshly Renovated + Double Parking + All Utilities Included! This beautifully updated south-facing unit comes with two parking spots and ALL utilities included (hydro, water, and gas)a rare and valuable package that could save tenants over $250/month! (Based on two occupants and typical parking rental rates.)Renovations just completed: new kitchen cabinets, quartz countertops in kitchen and bath, modern faucets, engineered hardwood floors in a stylish tone, new sliding closet doors, glass tub door, and fresh paint throughout. Clean, bright, and move-in ready.Located just steps from Scarborough Town Centre, you're surrounded by shopping, restaurants, entertainment, and daily essentials like grocery stores, YMCA, Civic Centre, and Service Canada. Transit hub with GO Bus, TTC, and future LRT is within walking distance. Quick access to Hwy 401 and on-site school bus stops make life even easier.Enjoy breathtaking treetop and downtown skyline views, plus access to great building amenities including an indoor pool and gym. Nature trails behind the building add a peaceful touch to city living. (id:50787)
RE/MAX Hallmark Realty Ltd.
4203 - 311 Bay Street
Toronto (Bay Street Corridor), Ontario
In The Heart Of The Financial District At The St Regis Residence, This 2 Bdrms Boasts 1563Sf W/11Ft Ceilings & Northeast Spectacular Views! Finished To The Highest Standards. Luxurious Primary Bedroom Includes A Custom Walk-In Closet And Spa Feel Ensuite Equipped With A Wet Sauna In Shower. Top Of The Line Miele Appliances Throughout, Privet Elevator Leading Directly To Suite. Residential Sky Lobby, Outdoor Terrace, Concierge, Fully Equipped Gym, Salt Water Infinity Lap Pool, 2-Lvl Wellness Facility, Full Access To All Of The 5-Star Hotel Services From Valet To Housekeeping To Room Service. World Class Shopping, Restaurants, Entertainment, Amazing Lake View, Sporting Venues, Tie Transit, And Next Door Path System. Full White Glove Concierge Services, In House Spa And Restaurant. Open Concept. Must See. (id:50787)
Housesigma Inc.
771 Roberts Road
Innisfil, Ontario
Welcome to 771 Roberts Road in Innisfil! This cozy 3-bedroom, 1-bathroom bungalow offers an incredible location just steps from Innisfil Beach Park and the popular Innisfil Dog Beach. With a multi-million dollar revitalization of the park currently underway, this is your chance to get into a growing lakeside community. The home features a functional layout with a large eat-in kitchen and a gas stove in the living room, adding warmth and character. With 129 feet of frontage, the spacious, park-like lot offers plenty of room to enjoy outdoor living or plan future possibilities. Enjoy views of Lake Simcoe from the street and easy access to waterfront recreation, all within a family-friendly neighbourhood. A great opportunity to own a well-located home in one of Innisfil’s most sought-after areas—don’t miss it! (id:50787)
RE/MAX Hallmark Chay Realty Brokerage
5941 Brooks Crescent
Niagara Falls (205 - Church's Lane), Ontario
BEAUTIFULLY 3 + 2 BEDROOM ALL BRICK BUNGALOW, WITH ENCLOSED CARPORT AND DOUBLE PAVED DRIVE ON DEAD END STREET IN SOUGHT AFTER NORTH NIAGARA FALLS. LARGE EAT IN KITCHEN AND LIVING ROOM. 3 BEDROOMS WITH ENSUITE EFFECT BATH TO MASTER PLUS FRENCH DOORS TO RAISED WOOD DECK AND PRIVATE WELL LANDSCAPED BACKYARD. BASEMENT SET UP AS 2 BEDROOM IN-LAW SUITE, FOR MULTI-GENERATIONAL FAMILY OR EXTRA INCOME. UPDATES INCLUDE, MAIN FLOOR FRESHLY PAINTED, FLOORING, WINDOWS, BASEMENT KITCHEN AND BATH. BASEMENT REC ROOM WITH GAS FIREPLACE, NICELY DONE KITCHEN. 2 BEDROOMS AND 4PC BATHROOM. 100 AMP BREAKERS, SHINGLES 2020. UPGRADED ATTIC INSULATION, SHORT WALK TO PARK AT THE END OF THE STRET.. CLOSE TO SHOPPING, HIGHWAY ACCESS AND BORDER. DON'T MISS THIS ONE! (id:50787)
Our Neighbourhood Realty Inc.
101 Hitchman Street E
Brant (Paris), Ontario
Don't miss this incredible opportunity to own a beautifully upgraded detached home in the highly sought-after Scenic Ridge East community in Paris. This charming Boughton 5 Model with B Elevation, located in Phase 1, features 4 spacious bedrooms, 4 bathrooms, and a convenient second-floor laundry room. Comes with the Brand new S/S appliances, Washer and Dryer. The home boasts a bright and open layout with 9-foot ceilings on the main floor and 8-foot ceilings on the second, complemented by elegant oak stairs. Enjoy the convenience of direct garage access and a 200 Amp electrical panel, adding both comfort and practicality to everyday living. Ideally situated just minutes from Highway 403, the Brant Sports Complex, and popular amenities like Tim Hortons and Burger King Plaza, this home offers the perfect balance of lifestyle and location. Plus, The builder recently released the similar model for over $1 million making this a truly exceptional value. (id:50787)
RE/MAX Gold Realty Inc.
Main - 755 Drury Lane
Burlington (Brant), Ontario
Discover comfort and convenience in this beautiful detached main floor Unit, ideally located in this quiet, family-friendly neighbourhood of Burlington. Newly renovated! Bright & spacious living room! Traditional dining room area! Large windows throughout flood the space with natural light. Modern kitchen is perfect for those who love to cook or entertain, featuring ample cabinetry and counter space! The unit features three generously sized bedrooms including a window and closet! 5Pc Bathroom with large soaker tub and double sinks, perfect for families and couples! Plus an additional 2pc powder room! Outside, enjoy access to a massive backyard! Ideal for summer barbecues, relaxing outdoors, or letting the kids play in a safe environment. Two dedicated parking spaces! Shared laundry! Short walk or drive to GO Transit! Commuting to Toronto or surrounding areas is incredibly convenient. Schools, parks, shopping, and major highways nearby, making this a highly accessible and desirable location for families or working professionals. (id:50787)
RE/MAX West Realty Inc.
1742 Thames Circle
Milton (1025 - Bw Bowes), Ontario
Discover the perfect blend of luxury and comfort in this stunning end-unit townhouse that's designed to impress! Boasting 4 generously sized bedrooms and 3 stylish bathrooms, this home offers both elegance and practicality. Enjoy the airy, open feel provided by soaring ceilings on both levels, enhancing the natural light throughout. The chef-inspired kitchen is sure to impress, featuring high-end stainless steel appliances, premium cabinetry, sleek quartz countertops and backsplash, and a spacious island perfect for cooking and entertaining. Built with top-tier craftsmanship and protected by comprehensive Tarion warranties, this home promises both quality and peace of mind. Don't miss out! Book your private showing today and experience modern living at its finest! (id:50787)
Century 21 Legacy Ltd.
7267 Frontier Ridge
Mississauga (Meadowvale Village), Ontario
great for investors or personal use. city approved legal basement. Fantastic Property Located In High Demand Meadowvale Village. This Beautiful Home Has Hardwood Floors And California Shutters Throughout. Upgraded Kitchen With S/S Appliance And Granite Counter Tops. Master Bedroom Washroom Upgraded With Standalone Tub And Renovated Shower. Separate Family And Living Room. No Sidewalk. In Levi Creek School, Close To Heartland 401/403 (id:50787)
RE/MAX West Realty Inc.
19 Forsythia Road
Brampton (Southgate), Ontario
Immaculately Well Kept Clean Semi-Detached In An Amazing High Demand Location. Priced To Sell, Featuring 4 + 2 Bedrooms, 3 Washrooms, Huge Driveway to park upto 5 cars. This Cozy Family Home Features A Kitchen With Granite Countertops, Backsplash, Eat In Kitchen. Living Room Offers Large Window For Loads Of Natural Daylight To Stream Through E/I Kitchen, Private Unique Sunroom Perfect For Summer And Winter Time With Over Looking Backyard. Close Intersection Is Queen/ Finchgate Blvd (id:50787)
RE/MAX Real Estate Centre Inc.
5 Arbutus Crescent
Stoney Creek, Ontario
Welcome Home to 5 Arbutus Cres. in the thriving Valley Park neighbourhood on the Stoney Creek Mountain. This charming 3-level back-split, built in 1977, sits on a spacious irregular lot and is packed with family-friendly features. The open concept main floor offers a bright and inviting space- perfect for keeping an eye on the kids doing their homework at the island, while you prep dinner. Just a few steps to get upstairs and you'll find 3 bedrooms and a 3pc bathroom with a large stand-up shower, enough room to upgrade to a full 4pc if necessary for your family. The lower level includes a finished rec-room and 2pc bathroom, a laundry area with Samsung washer & dryer, plus a versatile bonus space for an office or pantry. There's no shortage of storage thanks to the large crawlspace. Step outside the side door, into your backyard- made for entertaining- complete with a covered patio with a built in gazebo, Gas BBQ line and speakers. Includes a heated workshop with hydro and electric heat- perfect for hobbies, projects, or extra storage with 2 additional sheds. Located in a fantastic family neighbourhood with schools, parks, shopping, restaurants, The Redhill Parkway, The Linc for easy highway access- it's a lifestyle waiting to welcome you! Whether you’re starting a family or looking for a warm, walkable community to call home, this one checks all the boxes! Gas Heater & power in worksop & power in shed. (id:50787)
Revel Realty Inc.
1021 - 30 South Unionville Avenue
Markham (Village Green-South Unionville), Ontario
Exciting investment opportunity! This prime unit, situated directly across from T&T Supermarket, offers the best visibility in Langham Square. Located in a bustling mixed-use plaza featuring residential, office, retail, and restaurants, this property is perfectly positioned for success. Current lease rent: $3178 ( Including TMI & HST) (id:50787)
Hc Realty Group Inc.
Upper - 855 Miriam Road
Pickering (Bay Ridges), Ontario
This bright renovated and recently painted single-detached bungalow offers a perfect blend of comfort and convenience. Located close to the lake, Highway 401, schools, parks, GO Transit, and the Pickering Town Centre, it provides easy access to essential amenities. The living room, dining room, and bedrooms feature stunning engineered hardwood floors adding warmth and character to the space. This bungalow is ideal for those seeking a move-in-ready home in a desirable location. Short Term Rental available as well. **EXTRAS** Exclusive Ensuite Laundry, Use of existing gas stove, fridge, built in microwave, dishwasher , washer and dryer (id:50787)
Real Broker Ontario Ltd.
424 - 60 Mendelssohn Street
Toronto (Clairlea-Birchmount), Ontario
Welcome to Mattamy's thoughtfully designed master-planned community, offering a rare blend of well-maintained low-rise condos and a charming pocket of desirable homes. This rarely offered penthouse suite is perfect for those seeking the ease of stair-free living without compromising on space or natural light. Bright, spacious, and freshly painted, this beautifully updated unit features hardwood floors in the main living area, granite countertops, a breakfast bar, and brand-new stainless steel appliances. With a new washer/dryer, new toilets, new bathroom vanities, and a new microwave, this unit is almost brand new! Located in a coveted neighbourhood ideal for young families, you'll be surrounded by convenient access to transit, parks, playgrounds, and the highly regarded SATEC @ W.A. Porter Collegiate. Professionals will appreciate the unbeatable connectivity with TTC at your doorstep, a short walk to Warden Subway Station, and easy access to shops, amenities, and major highways. Don't miss your chance to own in this in-demand community! (id:50787)
Exp Realty
46 Bruce Farm Drive
Toronto (Bayview Woods-Steeles), Ontario
PRICE REDUCED FOR SALE!!! NEW-NEW-Newly TOP-TO-BOTTOM RENOVATED bungalow with WALKOUT basement in highly sought-after Bayview-Woods neighborhood!!! Abuts/Overlooks RAVINE!!! Spacious, Open Concept Floorplan with Large living room and dining room combination. Walk-out to the side patio to enjoy an afternoon tea and get together with friends in the paved backyard with gorgeous ravine views and good privacy. Main level Master Bedroom with Ensuite with high end fixtures & built-in customized closet. Two bedrooms overlook the ravine. Spacious hallway with high end entrance cabinet. Entry-Lux style new kitchen with breakfast area, Quarze countertops and Island, all New Appliances, 900 CFM Fotile Slant Vent. Upgraded bathrooms and 2nd Laundry rough-in. The lower level includes huge family room with Fireplace, full of sunshine in the afternoon, a wet bar (easily expand to a full kitchen) with eating area, an office (potential to be a bedroom with Ensuite), a bedroom with W/I closet, and a recreation area to be game room/home theater/gym. Total area based on MPAC is 1,699 sq. ft. (above grade) plus 1,841 sq. ft. (basement). Located steps from multiple trails and great schools (Zion Heights, A.Y. Jackson), close to 401/404/DVP, minutes drive to plaza where banks, coffee shop, restaurants, medical center and grocery store located. $200,000+ New Upgrades include just about everything! See Feature Sheet for more details! PLEASE NOTE: The land between this lot and the public green field belongs to 50 Bruce Farm Dr. and has a different zoning code which means no any permanent structure is alowed. (id:50787)
Homelife Landmark Realty Inc.
3917 - 319 Jarvis Street
Toronto (Moss Park), Ontario
Welcome To Prime Condos, Situated In The Heart Of Downtown Toronto Near Jarvis & Gerrard. South Facing One Bedroom + Den Unit With Efficient Suite Layout And Views Of Lake Ontario, CN Tower And The City Core. Both The Bedroom And Den Feature Their Own 3-Piece Ensuite Bathrooms. Laminate Flooring Throughout. Floor To Ceiling Windows. Modern Kitchen With B/I Appliances And Backsplash. Excellent Location, Steps To Public Transportation, Toronto Metropolitan University, Eaton Centre, Dining And Shopping. Minutes To The Financial & Entertainment District. Great Building Amenities. Close To All Daily Essentials. (id:50787)
Yourcondos Realty Inc.
1904 - 3 Rean Drive
Toronto (Bayview Village), Ontario
Fully Furnished & Equipped Available for Short-Term Lease (4 to 6 Months)! Live in luxury in this sun-filled, modern 2-bedroom + den corner suite in the highly sought-after Bayview Village neighborhood! The spacious den can easily be used as a third bedroom, making this a versatile home for professionals, families, or anyone in between. This stunning unit is move-in ready just bring your suitcase! Tastefully furnished and fully equipped, you'll enjoy comfort and convenience from day one. Highlights include: Open-concept layout with upgraded flooring throughout;. Renovated kitchen with quartz countertops and breakfast bar; Panoramic, unobstructed views of the city and Toronto skyline; Two full bathrooms; Oversized parking spot included. Located in a well-managed luxury building by Daniels, one of Canada's top developers. Prime location: Walking distance to two subway stations, shopping, restaurants, and everything Bayview Village has to offer. Why settle for less? Have it all in this bright, stylish, and spacious suite! (id:50787)
RE/MAX Hallmark York Group Realty Ltd.
34b Cynthia Crescent
Richmond Hill (Oak Ridges Lake Wilcox), Ontario
An exceptional opportunity to build your dream home on this generously sized lot in the heart of Oak Ridges. Approximately 93 ft frontage and 198 ft depth this premium, nearly rectangular lot backs directly onto the scenic Beaufort Trail offering privacy, tranquility, and direct access to nature. Surrounded by newly built luxury homes and mansions, the area is highly sought-after for its family-friendly charm and upscale appeal.The lot is approved for a stunning 5,300 sq ft home with a 3-car garage, though there's flexibility to build larger or smaller to suit your vision. Located within top-rated school zones, and just minutes from amenities, parks, and transit. This is truly one of the best lots available in Richmond Hill priced well below the last comparable sale. A rare chance to invest in a prime, prestigious neighborhood. (id:50787)
Gilbert Realty Inc.
68 Gentile Circle W
Vaughan (Elder Mills), Ontario
Welcome to 68 Gentile Circle, Vaughan A Rare Ravine-Side Gem in the Heart of Woodbridge!Tucked away on a quiet, family-friendly street, this beautifully maintained 3-bedroom semi-detached home offers the perfect blend of comfort, style, and location with stunning ravine views right in your backyard.Inside, youre welcomed by hardwood flooring throughout, modern pot lights, and freshly painted home with neutral tones that fill the home with warmth and brightness. The spacious, open-concept living and dining areas are perfect for both entertaining and everyday family life, while the kitchen overlooks your private outdoor space with no rear neighbors, just peaceful greenery as far as the eye can see.Upstairs, you'll find three generously sized bedrooms, including a sun-filled primary retreat with a large walk in closet.The homes fully finished walk-out basement in-law suite is an added bonus, featuring a separate bedroom, kitchen, 3-piece bathroom, and plenty of storage ideal for extended family, guests, or friends. But what truly sets this property apart is its unbeatable location. Just minutes from Market Lane Shopping Centre, where you can enjoy charming cafes, local bakeries, and boutique shops. You're also close to Boyd Conservation Park, perfect for weekend hikes and family picnics, and steps to Father Ermanno Bulfon Community Centre, which offers a gym, pool, and skating rink for year-round activities. Quick access to Hwy 427, 400, and 407 makes commuting a breeze, and families will appreciate proximity to top-rated schools and amenities like Fortinos, Longos, and Vaughan Mills Shopping Centre.This isnt just a home its a lifestyle in one of Vaughans most cherished communities.Dont miss the opportunity to own this ravine-side beauty. Book your private tour today! (id:50787)
Century 21 Innovative Realty Inc.
302e - 576 Front Street W
Toronto (Waterfront Communities), Ontario
Discover the perfect blend of style, comfort, and eco-conscious living in one of downtown Toronto's most sought-after buildings: the upscale Minto Westside Residences, nestled in the heart of vibrant King West.This upgraded 1-bedroom, 1-bath suite is ideal for those seeking exceptional value in a premier location. Upgraded features include: hardwood flooring throughout, custom high-end roller blinds, built-in appliances including a full cooktop, oven, dishwasher, and granite countertops, plus a private storage locker! Enjoy lofty ceilings and floor-to-ceiling windows that flood the open-concept living space with natural light. Step onto your private balcony overlooking the peaceful courtyard, an ideal urban retreat. The primary bedroom is complete with a spacious closet with built-ins to maximize storage. Minto Westside offers world-class amenities, including: Movement Haus Gym & Fitness Centre, Two Outdoor Pools with Sun Loungers, Rooftop Garden with BBQ Areas, 24/7 Concierge & Security, Guest Suites, Media/Party Room, Bike Storage & More! As a high-efficiency, LEED-candidate building, Minto Westside prioritizes sustainability and long-term cost savings - a smart choice for forward-thinking homeowners and investors alike. The Location is Unbeatable: Steps to Farm Boy, The Well, Stackt Market, Canoe Landing Park, top-tier dining, shopping, and transit. Walk to Rogers Centre, Billy Bishop Airport, Liberty Village, and more. Ideal for homebuyers or savvy investors looking for a standout unit in an exceptional building! (id:50787)
Right At Home Realty
47 Warlock Crescent
Toronto (Bayview Woods-Steeles), Ontario
Bright and Lovingly 4+1 Bdrm Bungalow. Family Room W/O To Backyard W/Wet Bar & Wood Burning Fireplace.Spacious Family-Sized Kitchen. Basement carpet will be changed to new laminate floor. No Through Traffic/No Sidewalk, Steps To Grocery Stores, Restaurants, Library, Ny General Hospital, Community Centre, Close To Finch Subway, Ttc & Go Stations, Bayview Village Mall, Seneca College, Steelesview P.S, Zion Hgts M.S., And A.Y. Jackson S.S.. Hwy 404/401 Easy Access. (id:50787)
Homelife New World Realty Inc.
76 Cloverhill Road
Hamilton (Southam), Ontario
Impressive Home in Hamilton Featuring Stunning layout With lots of upgrades! This beautifully updated two-storey detached home in a quiet Mountview cul-de-sac features 3 bedrooms and 3 bathrooms. The functional layout & includes a spacious family room, living and dining areas, and a well-equipped kitchen with stainless steel appliances. Recent renovations include new flooring, pot lights, fresh paint, and updated appliances, including a new dishwasher (2023), washer and dryer (2020), new furnace (2023). The basement is partially finished, with waterproofing , side entrance and 3-piece bath. The family room, complete with a fireplace, leads to a two-tier deck and a private backyard ideal for entertaining. Additional upgrades include a new roof (2018) and attic insulation (2018). Located close to hospitals, Mohawk College, schools, shopping, public transit, and many trails, this home offers the perfect blend of comfort and convenience. Don't miss the opportunity to own this turnkey property, your search ends here!!! (id:50787)
RE/MAX Real Estate Centre Inc.
301 - 81 Robinson Street
Hamilton (Durand), Ontario
Stunning 1 Bedroom + Den Condo Built By Award Winning Builder New Horizon Development Group. Upgraded & Carpet Free Throughout Featuring Granite Counters In The Kitchen, Quartz Counters & 12X24 Tiles In The Bathroom, In-Suite Laundry, Stainless Steel Appliances, 1 Locker & 1 Underground Parking Space Included. Overlooking The Heritage Building With Gorgeous Views Of The Escarpment From Private Balcony! (id:50787)
RE/MAX Escarpment Realty Inc.
106 Armoy Lane
Hamilton, Ontario
WELCOME TO 106 ARMOY LANE ...Explore the Possibilities of Your New Home in Antrim Glen, a Vibrant 55+ Community. Ideally situated just minutes from essential amenities and city centers! This charming residence, located on a tranquil lane, boasts 2 bedrooms and 2 bathrooms, along with a single garage that provides convenient interior access. The exterior is well-maintained, featuring modern taupe siding and elegant black shutters, complemented by beautifully landscaped gardens, and concrete aggregate steps that lead to an inviting front porch!Upon entering, you are greeted by a spacious front foyer with double closets, which opens to a bright living room and a large eat-in kitchen, complete with a pantry for additional storage. The primary bedroom includes a walk-in closet and an en-suite bathroom featuring a walk-in shower. This level also offers an additional large bedroom with a double closet, which can be utilized as an office, sunroom, dining room or family room. Convenient laundry facilities are also available, along with ample storage.Rest assured that several important updates have been made in the last four years. The roof was replaced in 2022, the water softener is brand new from 2022, and the furnace and air conditioning system were upgraded in 2021. These improvements ensure comfort and peace of mind for years to come. This home is ready for your personal touch to truly make it your own!At Antrim Glen, you will discover a vibrant and engaging lifestyle like no other. They offer a wide range of activities, events, and services tailored to your interests. The Glen is equipped with outstanding facilities, including a heated saltwater pool, a poolside BBQ for social gatherings, the inviting Sundowner Lounge, a fully-equipped community kitchen, a billiards room, shuffleboard, dedicated exercise facilities, a library, a craft and meeting room, locker rooms, and a relaxing cedar-lined sauna. (id:50787)
Right At Home Realty
165 Leinster Avenue N
Hamilton (Stripley), Ontario
This charming detached home is located right in the heart of a vibrant and evolving neighbourhood. Whether you're a first-time buyer, growing family, or savvy investor, this one checks all the boxes! Inside, you are welcomed by large living and dining rooms with gorgeous restored pocket doors perfect space for entertaining or enjoy cozy nights in. The chef-style kitchen is built to impress, with an island and a walk-out to a raised deck overlooking your private and fully fenced backyard ideal for quiet evenings or summer barbecues with family and friends. Upstairs offers 3 spacious bedrooms and a full 4 piece bath, while the finished basement adds incredible bonus space: a 4th bedroom, 4-piece bathroom with laundry area, walk-out entrance, and flexible room for a home office, gym, or playroom whatever your lifestyle needs. Insulation was added in the attic for extra comfort and efficiency. Lead line was also replaced in 2020. A detached garage with hydro makes the perfect workshop or storage space. Plus, there's ample parking, a rare find in this location! Depending on what time of day, you can enjoy the sun on your front porch or the back deck! Roof at the front of the home was replaced in 2015 and the back of the home was done in 2023. Furnace and AC (2019). Just steps to Tim Hortons Field, Gage Park, Bernie Morelli Centre, trendy Ottawa Street shops, cafés, restaurants, schools, and transit. Easy access to highways. This neighbourhood is buzzing with energy and growth, and this home puts you right in the centre of it all. This is more than a house it's an opportunity to live in a thriving community with everything at your fingertips. (id:50787)
Real Broker Ontario Ltd.
9324 Sideroad 9
Erin, Ontario
Rare Find Custom Contemporary Design On 7.92 Acres Of Private Mature Lot. This Home Boasts A Spectacular Sun-Filled Great Room With Two Skylights. The Family Size Kitchen With Separate Entrance And Walk-Out Is Open To The Sunken Cozy Combined Family Room/Dining Room With Stone Hearth & Wood Burning Stove. The Primary Bedroom Overlooks Main Floor With 5Pc Ensuite. Professionally Finished Basement With Rec. Room, Spacious Fourth Bedroom And Walk Up To Entrance To 3 Car Garage. Landscaped Grounds With Perennial Gardens, Pont, In-Ground Pool & Cabana. An Entertainer's Dream Backyard! The Tranquil, Peaceful Surroundings Of Muskoka In The Town Of Erin... Cottage Lifestyle Close To The City. (id:50787)
Royal LePage Signature Realty
234 Erb Street
Waterloo, Ontario
Discover this beautiful 3-bedroom bungalow, nestled on a generous lot in the heart of Waterloo. This home beautifully combines cozy charm with modern convenience, making it perfect for anyone seeking a peaceful lifestyle with easy access to urban amenities. The property features ample outdoor space, ideal for gardening and entertaining. The backyard is a paradise for children, pets, and summer barbecues. Additionally, the home includes a basement with a separate side entrance, offering extra living space or rental potential. Easy access to major highways will make your daily commute a breeze. Located just minutes from Waterloo and Wilfrid Laurier University, this home is an excellent investment opportunity for students or faculty. Don't miss this wonderful chance to own a piece of Waterloo's charm! (id:50787)
RE/MAX Excellence Real Estate
267 Thompson Road
Orangeville, Ontario
Welcome to 267 Thompson Rd, Your Dream Home Awaits! This is the one you've been waiting for! This beautifully upgraded 3+1 bedroom, 3-bathroom townhome with a fully finished basement checks ALL the boxes and then some! Whether you're a first-time buyer, upsizing your lifestyle, or looking for a turnkey family home, this gem delivers big. Step inside and be greeted by an open concept main floor perfect for entertaining or family living. The oversized kitchen is a chef's dream, featuring a breakfast bar, stunning backsplash, and tons of cupboard and counter space. Enjoy effortless flow into the bright breakfast area and spacious great room, with sliding patio doors leading you to your private backyard oasis. Your fully fenced yard is surrounded by lush perennial gardens and mature spruce trees, offering incredible privacy and tranquillity, a perfect space to relax, entertain, or let the kids and pets play freely. Upstairs, retreat to a large master bedroom with a walk-in closet and spa-inspired 3-piece ensuite featuring a tiled walk-in shower. You'll also find two generously sized bedrooms, a full 4-piece bath, and convenient upper-floor laundry, making everyday life a breeze. The finished basement adds even more value, offering a cozy recreation room and a spacious fourth bedroom ideal for guests, a home office, or your growing family. BONUS: Brand new roof (2024) with a 30-year transferable warranty, peace of mind for decades to come! This is more than just a house; it's a move-in-ready home where memories are waiting to be made. Motivated seller. Don't miss your chance to make this yours before it's gone! Book your private showing today and take the first step toward the lifestyle you deserve at 267 Thompson Rd! (id:50787)
Forest Hill Real Estate Inc.
28 Mount Pleasant Drive
Brampton (Heart Lake East), Ontario
Welcome To this Heart Lake SEMI-DETACHED home Connected At The Garage Only, it sits on a big lot 34X90, Immaculate 3 Br+3 Wr, Feels Like Detached Home. Main Floor Eat In Kitchen With Bright Bay Window And Huge Backyard With Large Deck For Entertainment, The house went through many upgrades since 2015, stainless appliances, a fraction of new windows, laundry room moved to second floor, Furnace / air conditioner /water tank replaced. Professionally Finished Lower Level With pot lights and raised floor, **Heat pump(2024),Furnace(2016), Paint( 2025), basement floor(2025)**. It is retrofit but can be easily converted into legal basement or additional second unit by city's building code. Great neighborhood in Brampton! Walking Distance To Very Good Schools Of Brampton, Heart Lake, 410, Shopping-Trinity Mall, Recreation Center are all nearby. This home presents an exciting opportunity for potential income, making it a fantastic cost-free living for the future. (id:50787)
Bay Street Group Inc.



