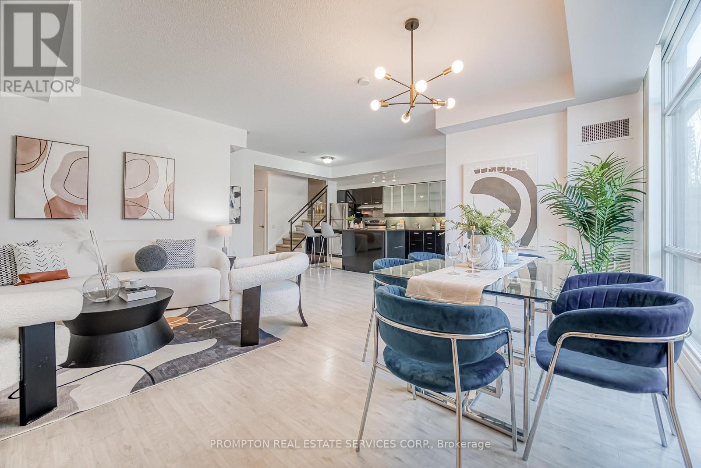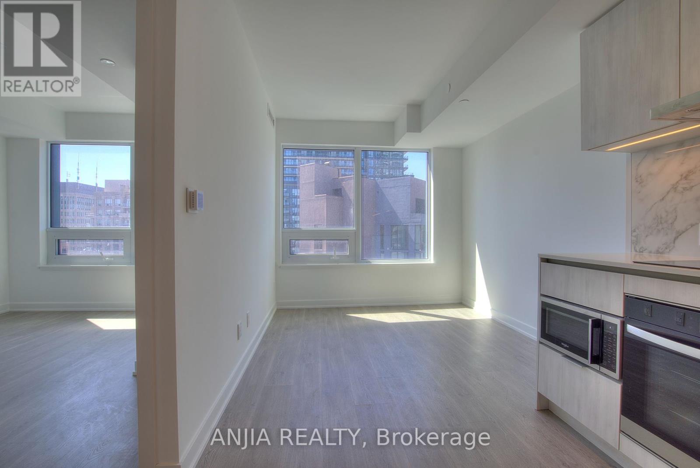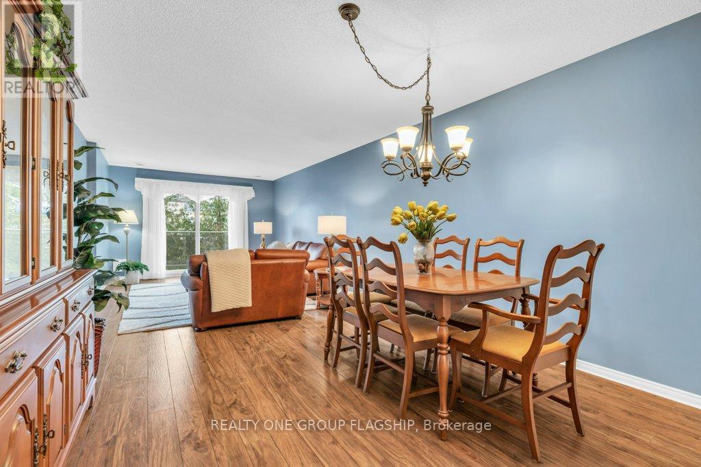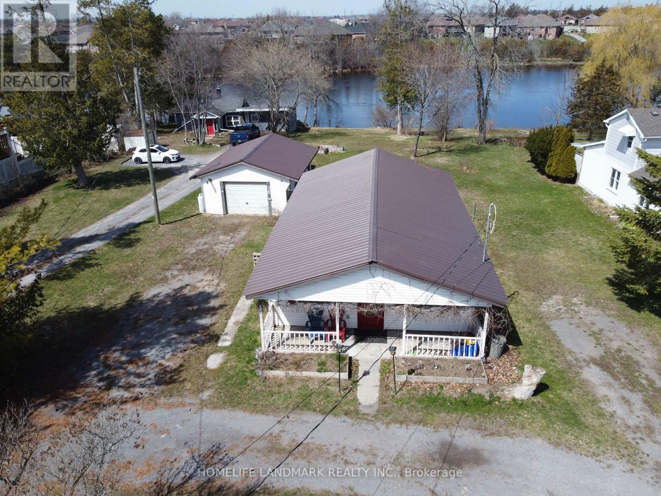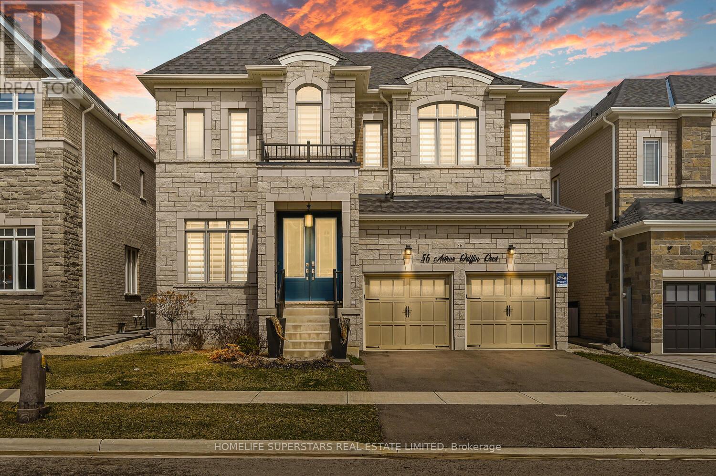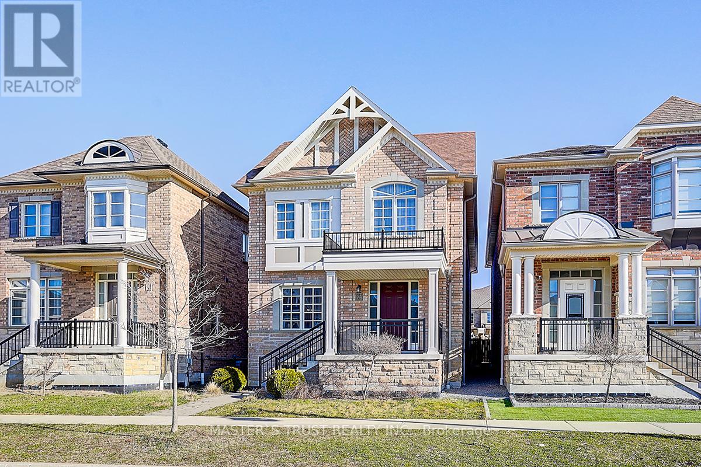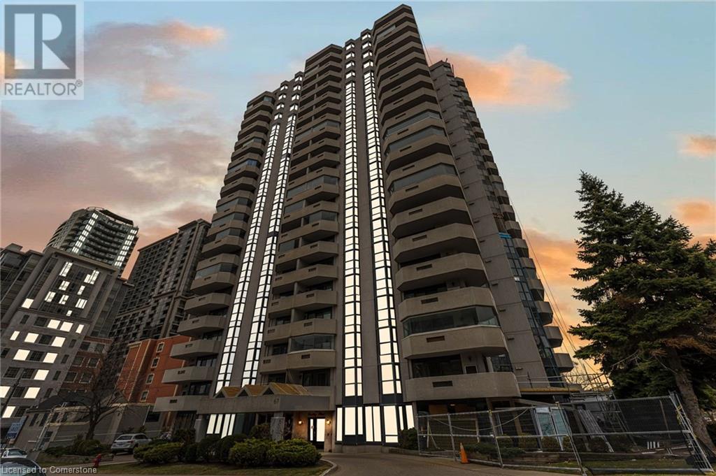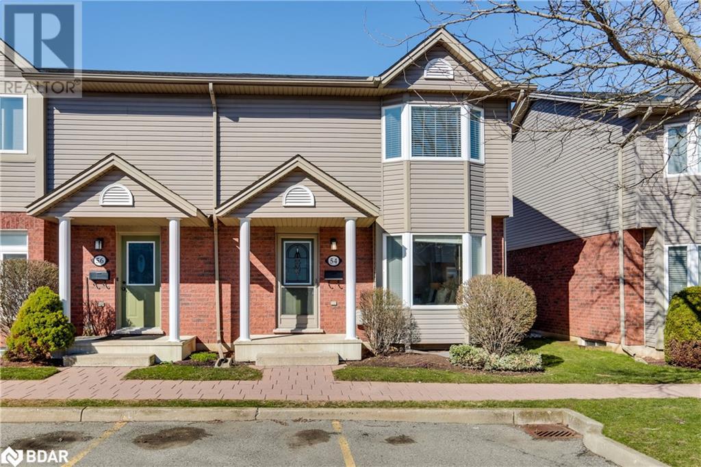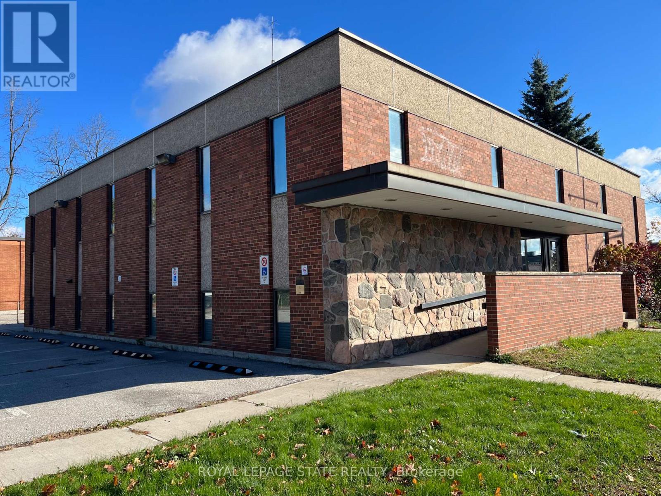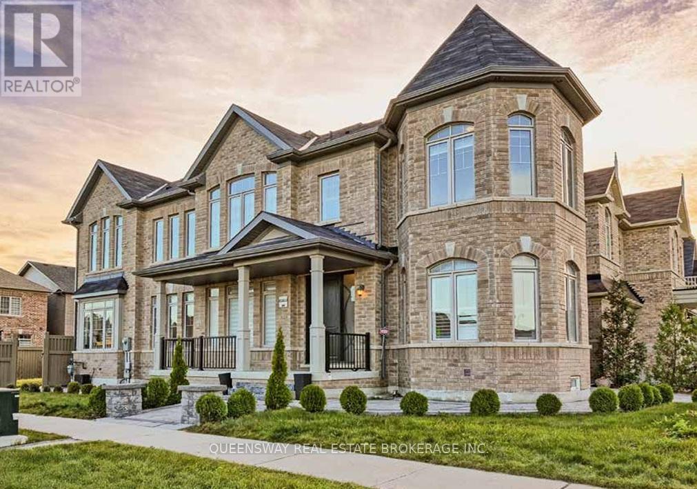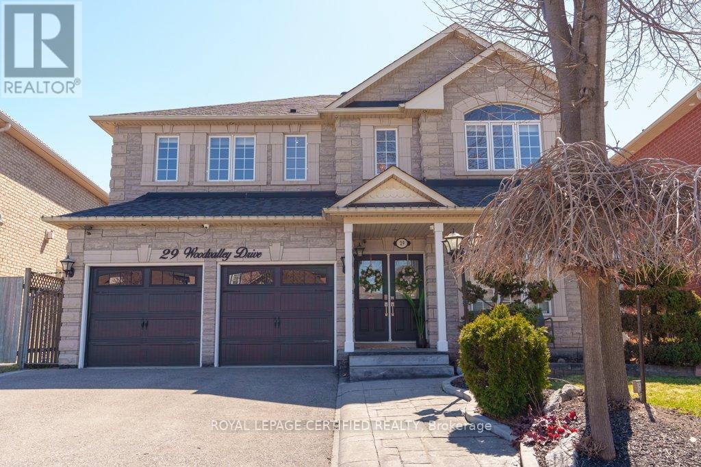2001 - 75 East Liberty Street
Toronto (Niagara), Ontario
Bright & Spacious 2 Bedroom Plus Den With Great City & Lake View In The Heart Of Liberty Village! Almost 900 Sqft. Split Bedroom Plan & Master Br With 5 Piece Bath Ensuite W/ Soaker Tub, Separate Shower & Marble Accents. Den Can Be Used As 3rd Bedroom W/ Double Door. Large Kitchen W/ Granite Counters & Ss Appliances. W/O To Balcony. Fitness Club & Wellness Centre. Shops, Restaurants, TTC & Shopping At Your Door Step! (id:50787)
Homelife Landmark Realty Inc.
449 - 139 Merton Street
Toronto (Mount Pleasant West), Ontario
Welcome to suite 449 in the highly desirable Metro Lofts. A quaint boutique building amongst many cookie cutter high rise buildings. Located in the Heart of Davisville Village, conveniently situated amongst shops, restaurants, transit, parks & the beautiful Gardiner Beltline Trail. This beautiful suite offers soaring 17ft foot ceilings with no shortage of natural light. The main level offers an open concept living space with a spacious living and dining space, perfect for a young professional couple. The second level offers ample storage space, a second washroom and a complementary den in the primary bedroom, to do with as you wish. A wonderful suite in a fabulous building to make a home! (id:50787)
Exp Realty
Th06 - 19 Singer Court
Toronto (Bayview Village), Ontario
Luxurious Modern Home In The Prestigious And Highly Sought-After Bayview Village Community. Functional Sun-Filled Open-Concept Layout W/Floor To Ceiling Windows And 9 Ft Ground Floor. Open Concept Modern Kitchen, Quartz Countertop With Large Central Island. The Unit Offers An Additional Large Family Rm And Both Den & Family Rm Can Be Converted Into Bedrooms Or Office. The Back Entrance Door Provides Direct Access To The Lobby, Elevators And Amenities. Great Amenities Including Swimming, Gym, Basketball, Badminton, Whirlpool, Steam Room, Private Home Theatre, Karaoke Room, Children's Play Room, Guest Suites, Etc. Shuttle Bus Will Drop Off & Pick Up From Subway. Conveniently Located At Leslie And Sheppard, Walking Distance To 2 Subway Stations. Oriole Go Train Station Nearby. Easy Access To Hwys 401, 404 & DVP. Close To Bayview Village, Fairview Mall, NY General Hospital, IKEA, And More. (id:50787)
Prompton Real Estate Services Corp.
Th 1 - 16 Mcadam Avenue
Toronto (Yorkdale-Glen Park), Ontario
Executive Townhouse , Designer Style Finishes. 4 Bedrooms And 3 Washroom. 2800 Sqft Of Living Space On 3 Levels Incl Hardwood Flooring Throughout. 9 Foot Cielings. Crown Molding, Pot Lights, 2 Linen Closets, 2 Cold Rooms, 3 Full Washrooms, Wood Stairs With Iron Railings, Back Yard Patio. Great Location, Steps To Yorkdale Shopping Centre , Subway And Hwy 401 (id:50787)
RE/MAX Professionals Inc.
217 Cundles Road W
Barrie (Letitia Heights), Ontario
Comfortable starter 3 bedroom home, linked at carport only, on private crescent of Cundles Road. Well maintained, freshly painted, mostly newer broadloom, updated vinyl windows, high efficiency gas furnace, C/Air, main roof shingles done in 2015. Separate living room, spacious eat-in kitchen with Walk-out to entertaining size deck and beautiful pie-shaped fully fenced backyard, numerous perenials, 12 x 13 ft garden shed for extra storage. Partially finished basement with games room and 2 pc bath. Close to schools, public transportation, Sunnidale park, shopping... (id:50787)
Century 21 Percy Fulton Ltd.
3001 - 8 Wellesley Street W
Toronto (Bay Street Corridor), Ontario
BRAND NEW! Location! Just steps to Yonge/Wellesley Subway Station and only a few hundred meters to the University of Toronto and Toronto Metropolitan University (formerly Ryerson). Surrounded by restaurants, shops, and all the essentials. Experience upscale urban living in this brand-new, never-before-occupied west-facing one-bedroom condo, perfectly situated in the heart of downtown. (id:50787)
Anjia Realty
1108 - 281 Mutual Street
Toronto (Church-Yonge Corridor), Ontario
Welcome to this spacious and light-filled one-bedroom corner unit located in the heart of downtown Toronto. With an open-concept layout and floor-to-ceiling windows, this suite is bathed in natural light throughout the day and offers unobstructed views. Whether you're enjoying your morning coffee or winding down in the evening, the view is truly something special. Situated in a prime downtown location, you're just steps from some of Toronto's best restaurants, the subway, Loblaws, and nearby schools everything you need is right at your doorstep. This home combines convenience with comfort, making it perfect for professionals, first-time buyers, or anyone looking to enjoy the vibrancy of city living. Inside, you'll find a beautifully upgraded kitchen with modern finishes and stainless steel appliances, including a sleek dishwasher. The unit also features an LG washer and dryer, offering both efficiency and style. A rare bonus in the downtown core, the unit comes with one dedicated parking spot equipped with both 130V and 240V EV charging capabilities ideal for electric vehicle owners or future-proofing your investment. This is a fantastic opportunity to own a bright, modern home in one of Toronto's most sought-after neighborhoods. (id:50787)
Real One Realty Inc.
326129 3rd Concession Road
Grey Highlands, Ontario
Tucked into the quiet hamlet of Port Law, in Grey Highlands this beautifully updated country bungalow offers a fantastic blend of modern finishes & timeless rural comfort. Set on a peaceful 1/4 acre lot surrounded by mature trees & backing onto open farmland, this is the kind of place where life slows down & gets a little sweeter. From the moment you arrive, there's a welcoming feel. Step through the front mudroom & into the heart of the home, an open-concept kitchen & living area designed for everyday ease & connection. The kitchen features stainless steel appliances, a stylish backsplash, & a centre island with a breakfast bar, all flowing effortlessly into the living space. South-facing windows bring in the light, creating a warm & inviting atmosphere throughout the day. There are three comfortable bedrooms. The primary suite offers a private 3-piece ensuite with a sleek stand-up shower, while a modern 4-piece bath serves the rest of the home. With easy-care vinyl plank flooring, a propane furnace, pellet stove, and R60 insulation, comfort and efficiency are built right in. Step out to the deck, the perfect spot to enjoy your morning coffee surrounded by the peaceful sounds of nature or to unwind in the evening beneath the breathtaking hues of a glowing Grey County sunset. The front flower beds add a welcoming touch of colour to the landscape, while the 18'x24'6" hobby barn, complete with a loft with hydro, offers endless possibilities. Whether you envision a creative studio, workshop, home office, or the ultimate getaway space, this versatile outbuilding is ready to bring your ideas to life. Just 15 minutes from shopping in Markdale or Dundalk, 8 minutes to Lake Eugenia, nearby waterfalls, trails, & snowmobile routes, with Blue Mountain just over half an hour away this is where small-town charm meets year-round adventure. Whether you're starting out, slowing down, or simply craving the peace of country life, this one-of-a-kind haven is ready to welcome you home (id:50787)
Royal LePage Rcr Realty
202 - 245 Queen Street W
Centre Wellington (Fergus), Ontario
Experience waterfront living in this spacious 2-bedroom, 2-bathroom condo, perfectly situated along the riverfront.Enjoy your morning coffee or evening wine on the private balcony, where you can unwind to the sound of the water and take in beautiful views. The peaceful ambiances make this outdoor space an extension of your living room. The condo boasts a spacious, open floor plan. the kitchen offers a generous amount of space, both in layout and storage, making it a standout feature for those who love to cook and entertain.The primary suite offers a true retreat, complete with large window overlooking the river, ensuite bathroom. The second bedroom is spacious and versatile with large closet.Additional highlights include in-unit laundry, central A/C & heating and ample storage space.This well managed building is nestled in a vibrant riverfront neighborhood, this condo is just steps away from this vibrant downtown historic Fergus with great shops, restaurants, and cafes! You do not want to miss this opportunity (id:50787)
Realty One Group Flagship
341 Rivertrail Avenue
Kitchener, Ontario
Beautiful, Elegant & most functional house in a great neighborhood. This dream home is in Kitchener's new subdivision with many nearby amenities. This great 5-bedroom home has a rec room area on the second floor with 3 full washrooms with walk-in showers. The home offers over 3270 sq ft with a modern layout with 2 Mbrs and an en-suite for your growing family. No home will be built at the back. The greenery at the back provides a sunny and welcoming environment like countryside living. Step into the modern open-concept layout with 9 ft ceilings on the main floor and an office room overlooking the front yard. The kitchen is a culinary masterpiece, featuring a custom island with upgraded countertops. breakfast bar, cabinets are 36 inches in size with a butler's pantry, and a walk-in pantry. The great room has huge size and big windows to overlook the ravine. Enjoy gleaming Hardwood floors, and the large mudroom on the main floor has ample storage. The second level has 4 generous-sized bedrooms. The main primary bedroom has a walk-in closet with a nice en-suite bathroom, walk-in shower & double sink vanity. The unfinished basement, with a walkout view, awaits your finishing ideas, you may use your own projections. Exposed Aggregate concrete driveway Close to Schools, shopping, restaurants, recreational center, Waterloo Airport, Fair view Mall, Grand River, parks, pond, and walking trails. Waterloo University is just 15 km from this location. Major companies like Google and Blackberry have main offices. Nice location with quick access to major highways and go station. You are nearby cities that have big institutions in Waterloo, Cambridge, and Guelph. Located in a natural setting, Explorers Walk is suitable for the active family. surrounded by hiking trails, Chicopee Ski School. The Landlord wants no Pet non smoker tenants. Seller may consider Rent to own option also and open to discuss. (id:50787)
Homelife Superstars Real Estate Limited
31 Brushwood Drive
Brampton (Bram West), Ontario
Enjoy this beautifully built Great Gulf 4-bedroom, 3-washroom freehold townhouse is nowavailable for lease in one of Bramptons most sought-after neighbourhoods. Featuring a bright, open-concept layout with 9 ft ceilings on the main floor, this home offers spacious and functional living for families or professionals alike. Generously sized bedrooms providecomfort and privacy, while the convenience of second-floor laundry adds ease to daily routines.Ideally located close to major highways 401 and 407, top-rated schools, Lionhead Golf Club,banks, shopping, and all essential amenities. This stylish and well-maintained home is perfectfor families looking for quality, comfort, and convenience in a prime location. (id:50787)
RE/MAX Real Estate Centre Inc.
605 - 80 Marine Parade Drive
Toronto (Mimico), Ontario
Executive Lake View Condo; Waterfront Buildings! Excellent Amenities; Built By Monarch. Great Finishes, A Large Balcony With Views Of The Lake. Party Room, Whirlpool, Sauna, Sports Lounge W/ Billia Cyber Pods, Aerobic Area, Fitn Ctr, Theatre, Caterer's Kitchen And 24 Hrs. Concierge. Grocery Store. Steps To The Lake, Public Trans Bike & Walking. (id:50787)
Homelife Landmark Realty Inc.
603 - 2033 Kennedy Road
Toronto (Agincourt South-Malvern West), Ontario
Beautiful Corner Unit included 1 parking on the Same Floor!! 3 Bedroom with Sunroom!! Located at K Square Condo in the heart of Scarborough Situated just moments away from Highway 401, TTC, Scarborough Town Centre, Agincourt Mall, and the University of Toronto Scarborough campus!!Conveniently located with steps To TTC that connects to Kennedy subway station!! Luxury Condo Unit with an oversized 2 balconies!! Amenities will include Concierge, Guest Suites, Gym, Party Room, Security System, Visitor Parking & much More!! No Need to Wait for elevator to Go In& Out!! (id:50787)
RE/MAX Crossroads Realty Inc.
1907 - 62 Forest Manor Road
Toronto (Henry Farm), Ontario
Beautiful South View Unit; Steps To Don Mills Ttc & Subway Station, Fairview Mall, Library, Community Centre; Close To Hwy 401/404/Dvp; Bright & Spacious, Floor To Ceiling Window; Tridel-Built With Facilities: Indoor Pool, Whirlpool, Exe Rm, Yoga Studio, Theatre, Lounge, Party/Meeting Rm, Billiard, Terrace Bbq, 24 Hrs Concierge, Guest Suites, Sufficient Visitor Parking. (id:50787)
Aimhome Realty Inc.
337 Cannifton Road N
Belleville (Thurlow Ward), Ontario
Waterfront! This beautiful Bungalow With 85 feet of water frontage Along The Moira River. Perfect Empty Nester Home, A Starter For A Young Couple Or Investor located just mins to Belleville and 401. Move-In Ready With 2 Bedroom, Bathroom Upgraded With Shower And Flooring. Bright & Fresh Living & Dinning, Newer Forced Air Gas Furnace, Kitchen Access To The Rear Deck that Attached To The Garage. Prepare to spend hours admiring the lovely backyard and water view with Family & Friend! (id:50787)
Homelife Landmark Realty Inc.
303 - 36 Elm Drive W
Mississauga (City Centre), Ontario
Welcome To This Stunning 2 Bedroom + Den, 2 Bath Unit With 1 Underground Parking And 1 Locker. It Has A Huge Balcony And No Neighbors. Lobby Is Like A Five Star Hotel Lobby With 24 Hours Concierge. Amenities Include Gym., Yoga Studio, WI-FI Lounge, Movie Theater, Guest Suites, Billiards Room And Party Rooms. Walk Out Terrace Has BBQ. Edge Tower One Is Close To Square One, Shopping, Schools, Public Transportation, Entertainment And Restaurants. East Access To Hwy. 10 And Hwy. 403. Kitchen Has Centre Island, Granite Countertops And In Built Appliances. World Class Amenities Are Located On 2nd, 3rd And 5th Floors. Very Close To Cooksville GO Station. It Is A Perfect Location In The Heart Of The City. (id:50787)
Homelife Superstars Real Estate Limited
33 - 1156 King Road
Burlington (Lasalle), Ontario
Modern bright commercial/industrial condo unit with front glass drive in ground shipping door, aluminum frame windows, 22 ft clear height, zoning permits a wide range of uses, parking available, near QEW, 403, 407 (id:50787)
West-100 Metro View Realty Ltd.
18 Freesia Road
Brampton (Northwest Sandalwood Parkway), Ontario
Beautiful And Very Well Maintained 3 Bedroom Detached Home Located In The Most Sought After Community Of Northwest Sandalwood Parkway Of Brampton. Desired layout Features.9 Ft Ceiling On Main Floor. Hardwood Flooring Throughout. Pot Light In Ground floor.Large Open Concept Kitchen With Breakfast Area And W/O To Backyard.Large Living&Dining Room With Gas Fireplace. 2nd Floor Features 3 Spacious Bedrooms . Primary Bedroom With 5Pc Ensuite And Coffered Ceiling.Attached Double Car Garage W/Direct Entry.Close To Hwy, Public Transit, Schools, Shopping & Amenities. (id:50787)
Homelife New World Realty Inc.
56 Arthur Griffin Crescent
Caledon (Caledon East), Ontario
Welcome to a two-storey 56 Arthur Griffin Crescent, Caledon East, an almost 4,000 Sqft (above grade) luxury, upgraded, stunning home with a 3 tandem car Garage, 5 bedrooms with walk-in closets and 6 washrooms. The primary bedroom bathroom has a heated floor, custom soaking tub, glass shower, separate Drip area, and make-up counter. 8' ft doors & 7-inch baseboards throughout the home, situated in the heart of Caledon East on a spacious 46x118 lot. This is a desirable Pathways Community of Caledon East, within walking distance to top-rated schools, parks, library, town hall, and a community complex. 10' ft ceiling on the main floor, 9' ft ceiling on the 2nd floor & basement.. A huge kitchen with walk-in pantry, upgraded modern kit cabinetry, Pot lights, servery, and built-in appliances. A Office on the main floor with a large window. Hardwood floors and a smooth ceiling throughout the house. The dining room has a mirrored glass wall. The family room has a Coffered ceiling and pot lights, and overlooks the backyard. The mud room has a double door, a huge closet, access to the garage and the basement. The car garage has an R/N EV Charger, two garage openers. Separate laundry room on the 2nd floor with a huge linen closet and window. R/N Camera outlets. (id:50787)
Homelife Superstars Real Estate Limited
242 Paradelle Drive
Richmond Hill (Oak Ridges Lake Wilcox), Ontario
Everything Is Brand New!! Stunning End Unit 4 Bedrooms Double Garage Detached Home In Prestigious Oak Knoll Community. Bright And Spacious Corner Layout Attracts Tons Of Sunlight. Approx. 2500Sqft. 9Ft Ceiling On Main & 2nd. Luxurious Stone Front. Hardwood Floor Throughout, Stainless Steel Appliances, 4 Spacious Bedrooms with Large Closets and Windows. Large Primary Bedroom with Ensuite and Walk in Closet. Large Eat-In Kitchen W/Stainless Steel Appliances, Second Floor Laundry. Mins To Go Station, Near Hwy 404, Lake Wilcox, Oak Ridges Community Center. 10 Mins Drive To St.Andrew's College. (id:50787)
Master's Trust Realty Inc.
Apartment - 12 Prince Albert Court S
Richmond Hill (Oak Ridges Lake Wilcox), Ontario
Female Only Bright & Spacious walkout Basement Apartment with private entrance in a Serene Natural Setting. This beautifully separated basement apartment offers a perfect blend of comfort and tranquility, ideally near the National Wetland Reserve. Designed for professionals, remote workers who seeking a peaceful retreat without sacrificing convenience, this space balances a stress-free lifestyle and easy access to urban amenities. Highlights: Private, fully self-contained unitBright and well-designed living spacesTranquil surroundings Perfect for relaxation and focus Ideal for remote work or a quiet getaway. Whether you're looking for a serene home to unwind after a busy day or a productive workspace immersed in nature, this apartment is a rare find. Don't miss the opportunity to live where peace and convenience meet! ** This is a linked property.** (id:50787)
Century 21 Landunion Realty Inc.
2503 - 8 Wellesley Street W
Toronto (Bay Street Corridor), Ontario
BRAND NEW! Location! Just steps to Yonge/Wellesley Subway Station and only a few hundred meters to the University of Toronto and Toronto Metropolitan University (formerly Ryerson). Surrounded by restaurants, shops, and all the essentials. Welcome to 8 Wellesleya stunning corner 2-bedroom, 2-bathroom residence in the heart of downtown Toronto. This sleek unit boasts floor-to-ceiling windows, an open-concept layout, and breathtaking panoramic views of the Toronto skyline. Flooded with natural light, the space features a bright, modern design palette and a contemporary kitchen equipped with built-in stainless steel appliances, elegant quartz countertops, and a stylish backsplash. (id:50787)
Anjia Realty
148 Boxley Road
Burlington, Ontario
Thoughtfully upgraded bungalow in the tranquil Elizabeth Gardens neighborhood of Burlington, Ontario. Just a short stroll from the lake, this home offers the perfect blend of modern convenience and a charming ambiance. The open-concept kitchen and dining/living room space, with its traditional touches, is ideal for entertaining. With 4 bedrooms and two bathrooms, there's plenty of space for family and guests. Escape to the private backyard oasis, complete with a saltwater, inground pool the perfect place to unwind and enjoy summer days. The finished basement with separate entrance presents a fantastic opportunity to create a legal apartment, adding even more value to this already attractive property. This delightful bungalow is also close to all the amenities you could ask for, including shops, restaurants, schools, and parks. Easy access to highways and the GO Train allows for a quick commute to downtown Toronto or points west. Whether you're a young family, a growing couple, or someone who enjoys an active lifestyle, this location offers something for everyone. The Basement has the opportunity to be converted into a legal basement apartment. Design and Contractor quotes available upon request. (id:50787)
Exp Realty
295 Arvin Avenue
Hamilton (Stoney Creek), Ontario
Exceptional opportunity to acquire a coveted free-standing industrial building located in the heart of Stoney Creek Business Park. This highly functional facility features a clean and efficient layout equipped with 1-ton and 2-ton overhead cranes, heavy power supply (3-phase, 600V, 1200 Amps), and generous drive-in access. The shop area is in pristine condition, with significant recent upgrades including a new roof (2022) and asphalt resurfacing (2023). Strategically positioned between the GTA and the U.S. border at Niagara, offering excellent connectivity via the QEW, Red Hill Valley Parkway, and Nikola Tesla Boulevard. (id:50787)
Century 21 King's Quay Real Estate Inc.
509 - 1150 Parkwest Place
Mississauga (Lakeview), Ontario
Sun Filled From Every Angle! Bright, Spacious And Beautifully Renovated 1 Bedroom + Den, 2 Baths. Open Concept Unit With Kitchen Island, Gorgeous Backsplash, Wine Rack, Dishwasher, Full Sized Washer/Dryer And Plenty Of Storage. Den Can Be Used As Second Bedroom. Master Better Includes Ensuite Bathroom And Walk-In Closet. Extensive Balcony With Gas Bbq Hook-Up. Tandem Underground 2 Car Parking. The building boasts a range of amenities, including a 24-hour concierge, a party room, a car wash, a gym, a sauna, and a games room. Nestled in a quiet, sought-after area, this condo is ideally located close to highways, public transit, parks, schools, the lake, and vibrant Port Credit. Perfect for those seeking a blend of tranquility and accessibility (id:50787)
RE/MAX Experts
265 Brussels Avenue
Brampton (Sandringham-Wellington), Ontario
Welcome to this beautifully maintained 4-bedroom semi-detached gem, offering 2,054 sq ft of functional living space and additional approx 550 sq ft in basement, in one of Brampton's most desirable neighborhoods. Located just a 1-minute drive to Hwy 410 and steps to gas stations, schools, and the scenic Heart Lake Conservation Area, convenience truly meets comfort here. Step inside through the elegant double-door entry and be greeted by 9-foot ceilings, hardwood flooring on the main level, and an abundance of pot lights. The home features both a separate living and family room, perfect for entertaining or cozy family time. The bright and modern kitchen boasts stainless steel appliances, gas stove, backsplash, ample cabinetry, and overlooks the spacious backyard perfect for hosting summer get-togethers under a canopy. Upstairs, you'll find 4 generously sized bedrooms and a rare oversized laundry room on the second floor. The home is freshly painted and includes stylish upgrades like new light fixtures, central vacuum system, sleek fan/light combo fixtures with remote + app control, USB wall plugs a smart and unique touch! The builder-finished basement has a separate entrance through the garage and features a full 3-piece bathroom ideal for in-laws, teenage kids or rental income. Bonus: outdoor pot lights surround the exterior, adding curb appeal and functionality. Don't miss this move-in-ready home in a sought-after Brampton pocket - space, style, and smart upgrades all in one. Book your showing today! (id:50787)
Century 21 People's Choice Realty Inc.
922 - 50 George Butchart Drive
Toronto (Downsview-Roding-Cfb), Ontario
Modern 2 Bedroom, 2 Washroom condo available for lease! This bright and open-concept unit offers 643 sq ft of well-designed living space featuring a stylish kitchen with stainless steel appliances and quartz countertops. Enjoy a functional layout with spacious bedrooms and contemporary finishes throughout. Residents have access to top-notch amenities including a fitness room with yoga studio, indoor/outdoor party room, BBQ area, and 24-hour concierge. Prime location with transit, shopping, and dining nearby! (id:50787)
RE/MAX Excellence Real Estate
67 Caroline Street S Unit# 102
Hamilton, Ontario
Discover the epitome of condo convenience at Bentley Place, nestled in the heart of downtown Hamilton. This premium condo address boasts expansive room sizes, offering unparalleled spaciousness for entertaining. Immaculately maintained, every corner of this sun-filled ground floor unit exudes comfortable living. Enjoy the recently renovated kitchen with ample cupboards and storage, stainless steel appliances and luxury quartz countertops. Renovated spa like bath featuring high end vanity and luxury quartz countertops. Two bedrooms with walk in closets. In-suite laundry and wrap-around balcony. All windows recently replaced 2025. Perfect for the downsizer that still wants space or the city dweller who embraces their urban landscape as their playground. Bentley Place sets the standard for urban living in Hamilton. Don't miss the chance to experience the blend of convenient condo living with close proximity to Locke and James Street North. (id:50787)
Century 21 Heritage Group Ltd.
84 Cecil Street
Essa (Angus), Ontario
Huge 68 by 209 foot Lot backing on to forest. The Perfect backyard for hockey or soccer, Top of the line Dream Kitchen with Pro Appliances. Double Gas Stove , Washer and Dryer. Take the 3D tour and enjoy (id:50787)
Right At Home Realty
197 Mckean Drive
Whitchurch-Stouffville (Stouffville), Ontario
Located in a prime Stouffville neighbourhood, this brand new, move-in ready home features 5 bedrooms and 4 bathrooms in the sought-after 'Woods' model by Fieldgate Homes, offering approximately 3408 sq ft of living space. The residence includes an open-concept main floor with hardwood floors and 10ft smooth ceilings, a modern kitchen with granite countertops and a large centre island, and abundant natural light throughout. Upstairs, you'll find a spacious primary bedroom with a walk-in closet and 5-piece ensuite, along with four additional bedrooms (some with semi-ensuites) and a convenient second-floor laundry room. Enjoy easy access to golf courses, conservation areas, Stouffville Centre, the GO Station, and convenient commuting via Hwy 404 (approx. 16 mins) to Toronto (approx. 30 mins). Contact us today to schedule your viewing of this exceptional new home. (id:50787)
Exp Realty
3435 Ellesmere Road
Toronto (Highland Creek), Ontario
This must-see property offers exceptional value in a high-demand area, just a short walk to the University of Toronto, Centennial College, and the upcoming Scarborough Academy of Medicine and Integrated Health (SAMIH). Conveniently located near Highway 401, TTC, parks, and scenic trails. Perfect for multi-generational living or a smart investment opportunity with 3 compliant, self-contained units. The stunning basement features a spacious 3-bedroom apartment with its own private entrance and a large, family-sized kitchen. A rare opportunity to own a beautiful home that also serves as a significant income generator. (id:50787)
Right At Home Realty
2307 - 1435 Celebration Drive
Pickering (Bay Ridges), Ontario
Experience Upscale Urban Living In This Modern 1-Bedroom, 1-Bathroom Condo Located On The 23rd Floor Of 1435 Celebration Drive In Pickering. This Bright And Spacious Unit Offers Approximately 600 Sq. Ft. Of Open-Concept Living With Floor-To-Ceiling Windows, A Contemporary Kitchen With Stainless Steel Appliances And Quartz Countertops, And A Large Private Balcony With A Stunning Lake View Overlooking Three Beautiful Outdoor Pools Below. Nestled In A Quiet And Peaceful Neighbourhood, The Area Offers A Calm Retreat While Still Being Just Minutes From Pickering Town Centre, GO Transit, Highway 401, Parks, Restaurants, And Waterfront Trails. Residents Enjoy Premium Building Amenities Including A State-Of-The-Art Fitness Centre, Rooftop Terrace, Stylish Lounge, And 24/7 Concierge And Security. Perfect For Professionals Or Couples Seeking Comfort, Style, And Convenience. (id:50787)
Homelife Elite Services Realty Inc.
616 - 600 Fleet Street
Toronto (Niagara), Ontario
Enjoy this bright and airy corner suite featuring a balcony and five full-sized appliances.The building offers an impressive lineup of amenities including a rooftop terrace with BBQs and sun loungers overlooking the lake and skyline, an indoor pool and sauna, fitness centre, billiards room, party lounge, guest suites, and a conference room perfect for remote work or meetings. Plus, there's ample visitor parking and a welcoming 24-hour concierge to greet guests and accept packages. Step outside and you're just moments from Loblaws, Joe Fresh, Shoppers Drug Mart, Starbucks, and an exciting array of cafes, restaurants, and boutique shops. Walk to the Harbourfront, TTC, and Billy Bishop Airport with ease. Quick access to the Gardiner Expressway and DVP makes commuting a breeze. Live where convenience meets comfort in the heart of one of Toronto's most vibrant waterfront communities. (id:50787)
Aimhome Realty Inc.
1605 - 50 Forest Manor Road
Toronto (Henry Farm), Ontario
SPECTAULAR 2 BEDROOMS W/ 2 BATHS, 770 SQ.FT. APPROXIMATE + A LARGE BALCONY * WEST EXPOSURE GIVES A LOT OF NATURAL LIGHT * FLOOR TO CEILING WINDOWS & 9 FT CEILING * CARPET FREE UNIT * STEPS TO PUBLIC TRANSPORTATION/SUBWAY, SUPERMRKET/GROCERIES/SHOPS, WALK TO FAIRVIEW INDOOR MALL, COMMUNITY CENTRE, LIBRARY .... * MINUTES TO MAJOR HWY - DVP/404/401 * 24/7 CONCIERGE/SECURITY * ENJOY STATE OF ART CONDO AMENITIES ** PETS NOT FRIENDLY UNIT & NO SMOKER PER THE LANDLORD'S INSTRUCTION ** (id:50787)
Century 21 Heritage Group Ltd.
**08 High Floor - 252 Church Street
Toronto (Church-Yonge Corridor), Ontario
$ 100,000 Lower Price ... Assignment ... Brand New-Never Lived In ,,, 1+Den Like a 2 Bedroom ,,, Den has Door, 544 Sqft, Super Bright. Modern, Stylish Kitchen with Built-In High-End Appliances. Open-Concept Kitchen/Living/Dining Room. Floor-to-Ceiling Windows Throughout. Excellent Amenities : 24/7 Concierge, State-of-the-Art Gym, Yoga Studio, Golf Simulator, Working Space, Outdoor Patios with BBQ Areas. Unbeatable High-Demand Downtown Location, Walk Score 100. Steps to Toronto Eaton Centre, Ryerson University ( TMU ), Subway, Streetcars, Grocery Stores, Top Restaurants & More ... Ideal for Students, Professionals & Investors, Luxury Downtown Living, Heart of DT Toronto (id:50787)
Vip Bay Realty Inc.
1535 Trossacks Avenue Unit# 54
London, Ontario
Welcome to your next chapter in one of North London's most sought-after neighborhoods. This impeccably maintained two-storey End Unit townhome offers the perfect blend of comfort, style, and practicality for both first-time homebuyers and savvy investors. Step inside to discover a bright and spacious interior that immediately feels like home. The main level greets you with an inviting Living Room featuring a distinctive bay window that floods the space with natural light. The large superior back Kitchen layout combined with additional counter space and cupboards not found in other units providing even more versatility. Upstairs three well-proportioned bedrooms await. The remarkably spacious Primary Bedroom serves as a personal retreat, complete with an elegant bay window and generous wall-to-wall closets. Two additional bedrooms provide comfortable accommodations for family members, guests, or perhaps the home office you've been dreaming about. The finished lower level presents exciting possibilities. Currently configured as a comfortable Recreation Room, this versatile space could transform into a guest suite, home office, fitness area, or creative studio. The Utility Room offers plenty of storage and a rough in for an additional bathroom. Recent updates include new flooring throughout (2025), washer/dryer (2021) and freshly painted (2025). Location truly sets this property apart. Outdoor enthusiasts will delight in nearby trails that wind alongside a picturesque creek. Local parks provide green spaces perfect for picnics, sports, or fun with the family. All your shopping needs are nearby and top schools are walking distance away. Whether you're a first-time homebuyer excited to establish roots, a downsizer seeking comfortable, low-maintenance living and low condo fees, or an investor in this high-demand area, this townhome offers tremendous value for North London living without the North London price. (id:50787)
Search Realty Corp.
111 Broad Street E
Haldimand (Dunnville), Ontario
Former municipal building. New flat roof 2025. Building offers main reception area, includes safe, open staircase, terrazzo flooring, brick and field stone feature walls. Upper level has 5 offices, board room, event room, waiting area and storage. Lower level has 5 offices, board room/mixed use space and several storage spaces. 5 washrooms and parking for 10 cars, wheelchair accessible with automatic doors, and elevator/lift system. Natural gas forced air heat and central air. Zoned Commercial Downtown. Square footage of 7,293 reflects total of upper, main and lower floors. Fire protection is Fire Extinguishers located throughout the building. Property has been severed. Sketch attached. 10 parking spaces against building and behind remain with the building. Legal description may change. Property taxes TBD (id:50787)
Royal LePage State Realty
Upper - 108 Clark Street
Shelburne, Ontario
Welcome to your new home! This bright and spacious 3-bedroom, 2.5-bathroom end unit townhouse is in a family-friendly neighborhood in Shelburne, Ontario. Offering over 1,700 sq. ft. of living space, this property features an open-concept main floor, modern kitchen with stainless steel appliances, large primary bedroom with ensuite, and generously sized secondary bedrooms. Conveniently located close to schools, parks, shopping, and highways. (id:50787)
Keller Williams Realty Centres
64 - 2057 Cliff Road
Mississauga (Cooksville), Ontario
Welcome to this beautifully updated, move-in ready townhouse in the highly sought-after Cooksville neighbourhood of Mississauga. This spacious home features 3 bright bedrooms, 3 modern bathrooms, and a finished basement offering flexible use as a home office, media room, or personal gym. The interior boasts an open-concept layout filled with natural light, modern finishes throughout, and upgraded features including central vacuum and improved insulation for energy efficiency. Located in a quiet, family-friendly community, this home is just minutes from Square One Shopping Centre, parks, top-rated schools, Costco, Walmart, and all major amenities. Commuters will appreciate the easy access to the QEW, Hwy 403, and Cooksville GO Station. Ideal for first-time buyers, families, or downsizers seeking comfort, convenience, and lifestyle in one of Mississaugas most vibrant areas. Dont miss this incredible opportunity book your showing today! (id:50787)
RE/MAX Community Realty Inc.
6 Rima Court
Toronto (Eringate-Centennial-West Deane), Ontario
Welcome to this stunning 3-bedroom, 2-bathroom upper-level unit located on a peaceful cul-de-sac in the sought-after neighborhood of Etobicoke! Enjoy a spacious, sunlit living room featuring large windows and an open-concept design that seamlessly connects the living, dining, and kitchen areas- perfect for family time or entertaining. This fully renovated home comes with new smart appliances that can be conveniently controlled through your phone and includes a private driveway with parking for three cars. This home features a luxurious 5-piece primary bathroom and the master bedroom includes a large walk-in closet. The property boasts comfortable and spacious outdoor areas, including a front porch and a backyard, where you can relax, entertain guests, or simply enjoy nature's beauty. You'll find easy access to various amenities, multiple schools, parks, and bus routes to subway stations, as well as major highways (Gardiner, 427,401). Shopping centers, like Sherway Gardens, and Toronto Pearson Airport are also nearby. Included are black, stainless- steel appliances such as gas stoves, hood range, microwave fridge, dishwasher, washer/dryer, smart thermostat, smart doorbell, electric fireplace, and a garden shed - ideal for storing bikes, motorcycles, lawnmowers, BBQs, and tools. (id:50787)
Homelife/miracle Realty Ltd
1013 Brucedale Avenue E
Hamilton, Ontario
Welcome to 1013 Brucedale Ave E, a charming 3-bedroom, 1.5-bath sidesplit in Hamilton’s desirable Sherwood neighbourhood. This well-maintained home features a bright living room with large windows, a cozy dining area, and a functional kitchen. Upstairs, you'll find two spacious bedrooms and a full bathroom, while the lower side level offers a third bedroom, a rec room, and a convenient 2-piece bath. The basement level adds even more functionality with a laundry area, shower, tools/utility room, and an additional fridge with ice maker—ideal for storage, hobbies, or extra prep space. Outside, enjoy a large, fully fenced backyard that’s a gardener’s dream, complete with a greenhouse for year-round growing and loads of room to relax or entertain. A standout feature is the custom-built steel frame treehouse with aluminum siding, vinyl flooring, and a slide—perfect for family fun. With a private driveway and a fantastic location near parks, schools, shopping, Juravinski Hospital, and quick access to the Linc and Red Hill, this home blends space, comfort, and unique features in one of Hamilton Mountain’s most loved communities. (id:50787)
Homelife Miracle Realty Mississauga
2 Boone Crescent E
Vaughan (Kleinburg), Ontario
2850 sq ft built in 2019, 4 bedrooms, 3.5 washrooms plus rough in, in unfinished basement. Many upgrades throughout. Interlock driveway, epoxy garage floor, sprinkler system, exterior pot lights. Hardwood floors throughout, pot lights, central vac, Miele induction cooktop, Monogram built in fridge. Two walk ins in master w/ unique upholstered accent wall. (id:50787)
Queensway Real Estate Brokerage Inc.
88 Wickson Trail
Toronto (Malvern), Ontario
Welcome to 88 Wickson Trail, Toronto, a beautiful freshly painted gem in the heart of Scarborough offering the perfect blend of style, comfort, and functionality. This spacious 3+1 bedroom, 2-bath detached home is ideal for first-time buyers, full-time professionals working from Home, growing families, and savvy investors seeking a move-in-ready property in one of Toronto's most connected communities. Freshly painted throughout, the home boasts a thoughtfully redesigned kitchen featuring a large island, quartz countertops, designer matching Quartz backsplash, and stainless steel appliances, including a built-in microwave and dishwasher, comes with lots of cabinets and plenty of Storages. Natural light pours into every space, creating a warm, bright, and inviting atmosphere from the main living area to 2nd floor every bedroom. Upstairs features three sunlit bedrooms, while the 2025 April, finished basement includes a renovated fourth bedroom, a utility room, and a spacious rec room perfect as a home office, kids zone, or entertainment lounge. Step outside to a true backyard oasis complete with massive 28.81X 23.65 Feet deck, Half of them Covered an expansive patio, and a oversized fenced yard ideal for weekend BBQs, gardening, or quiet morning coffees. The private driveway offers parking for three vehicles. Brand New roof Asphalt shingles and gutters installed in April 2025. Located just minutes from Highway 401 and within walking distance to parks, TTC, schools, and community amenities, this home promises exceptional convenience. You are also just a short drive to Scarborough Town Centre, Malvern Town Centre, the Toronto Zoo, and key institutions like Centennial College and the University of Toronto Scarborough campus. Furthermore, very close to Religious Worship places Whether you are buying to live or invest, this is a rare opportunity offering immediate comfort, future value, and lifestyle convenience in one outstanding address, waiting for you to discover more! (id:50787)
RE/MAX Crossroads Realty Inc.
29 Woodvalley Drive
Brampton (Fletcher's Meadow), Ontario
Nestled in Bramptons highly sought-after Fletchers Meadow neighborhood, this charming 4-bedroom home blends curb appeal, functionality, and space for the whole family. Featuring a striking stone façade, this property offers large, sun-filled bedrooms, a finished basement with a second kitchen ideal for extended family or rental potential and both living and family rooms, perfect for entertaining or relaxing. Additional highlights include: Patterned concrete driveway and backyard walkway (upgraded within the last 3 years). Elegant crown moulding and wainscoting throughout. Roof replaced approximately 7 years ago. Furnace and air conditioning both updated within the last 4 years. Garage door replaced 4-5 years ago. Original windows. This well-maintained home is move-in ready and perfectly suited for growing families. Don't miss your opportunity to live in one of Bramptons most desirable communities! (id:50787)
Royal LePage Certified Realty
Main Floor - 211 Osler Street
Toronto (Weston-Pellam Park), Ontario
Beautiful and Full new renovation property in Charming Carlton Village, 11-Foot Ceiling. New Kitchen With Stainless Steel Appliances and Granite Counter Top. 2 Bedrooms, 2 bathrooms with laundry ensuite. Legal Duplex End Unit Town Home. Professional 3 in 1 alarm system will keep you safe. Triple window and professional insulation will keep your living environment comfortable. Must see. (id:50787)
Homecomfort Realty Inc.
816 - 320 Dixon Road
Toronto (Kingsview Village-The Westway), Ontario
Welcome to 320 Dixon Rd #816 a spacious and well-maintained 2-bedroom condo in a convenient location. This bright and functional unit offers a practical layout, updated finishes, and a walkout balcony with open views. The living and dining areas provide comfortable space for everyday living. Conveniently located close to TTC, highways, schools, shopping, and all amenities. Ideal for families or professionals seeking comfort, space, and accessibility. Move-in ready! (id:50787)
Skylette Marketing Realty Inc.
RE/MAX Excel Realty Ltd.
(Upper) - 35 Kirby Crescent
Whitby (Blue Grass Meadows), Ontario
Gorgeous Updated 3 Bdrm Home Located In The Heart Of Whitby. Main and 2nd Floor for Lease. Updated Kitchen With Mdf Cabinet, Back Splash & Quartz Counter Top. Maple Cabinet In Bathroom. Lots Of Pot Lights Backyard Fire Pot. Spacious 3 Bdrms In The 2nd Floor. Minutes To Hwy 401, 407, 412 & Dundas St, Public Transit. School, Bmo, Td & Cibc Banks, Service Canada, Lcbo, Dollar Store, Metro & Sobeys(24Hrs), Freshco, Shoppers Drug-Mart & Whitby Mall, 8 Min Drive To Oshawa Mall. NON-Smoker and NO Pet Please. Tenant is Responsible for Grass Cutting and Snow Shoveling. Basement is Not Included and will be leased separately. Tenant is responsible for 2/3 of the utilities. (id:50787)
Sutton Group-Admiral Realty Inc.
(Basement) - 35 Kirby Crescent
Whitby (Blue Grass Meadows), Ontario
Bright Gorgeous Bachelor/Studio, Recently Renovated Basement Apartment, Walk-Out To the Backyard, Located in The Heart of Whitby. Just Minutes from Highways 401, 407, 412, Dundas Street, and Public Transit. Enjoy the Convenience of a Private Entrance and Ensuite Laundry With 1 Drive Way Parking Spot. NON Smoker and No PET Please. Tenant is Responsible for Grass Cutting and Snow Shoveling. Tenant is Responsible to Pay 1/3 of Utilities. (id:50787)
Sutton Group-Admiral Realty Inc.



