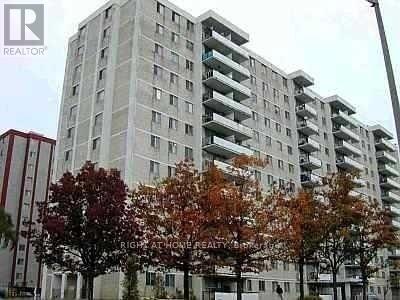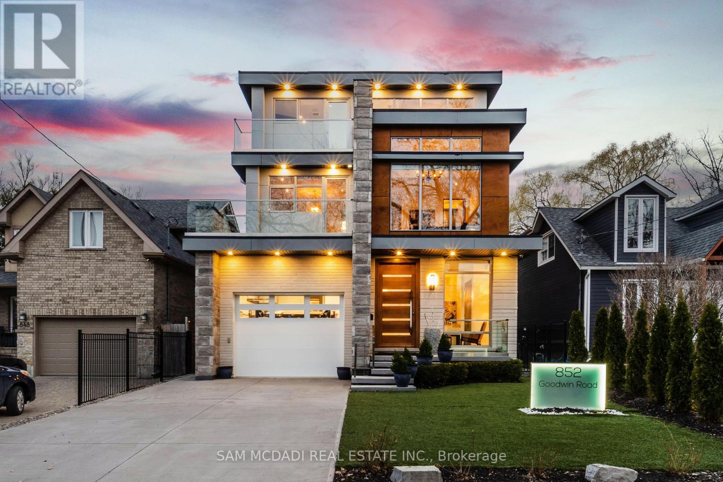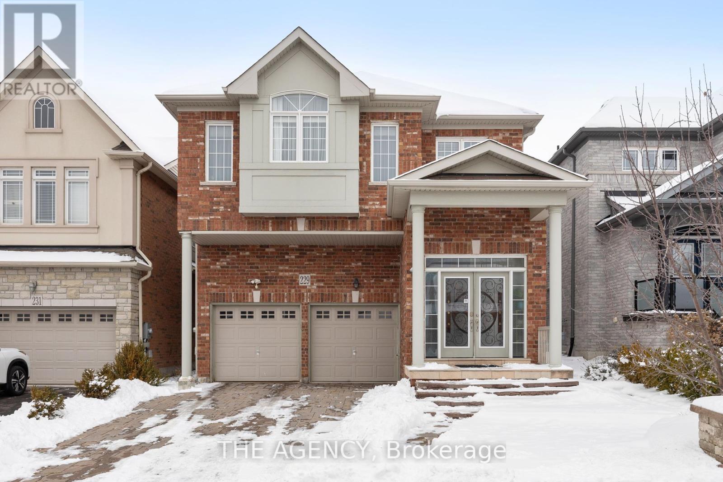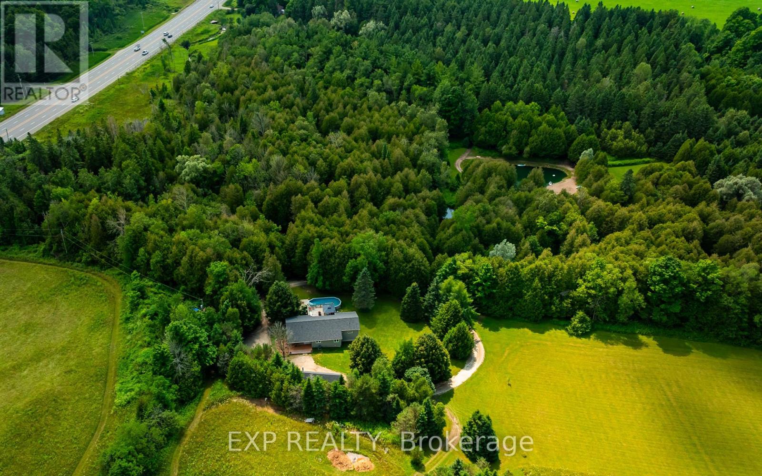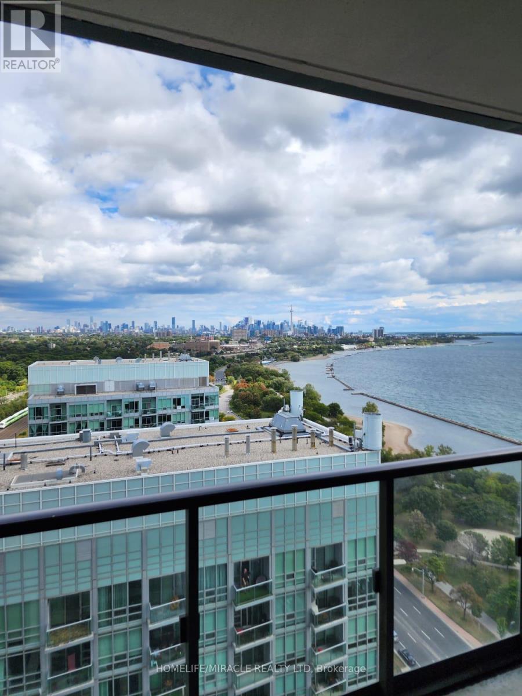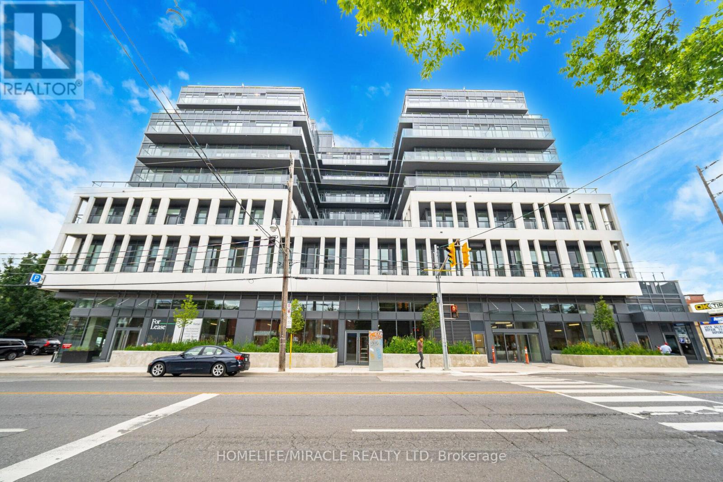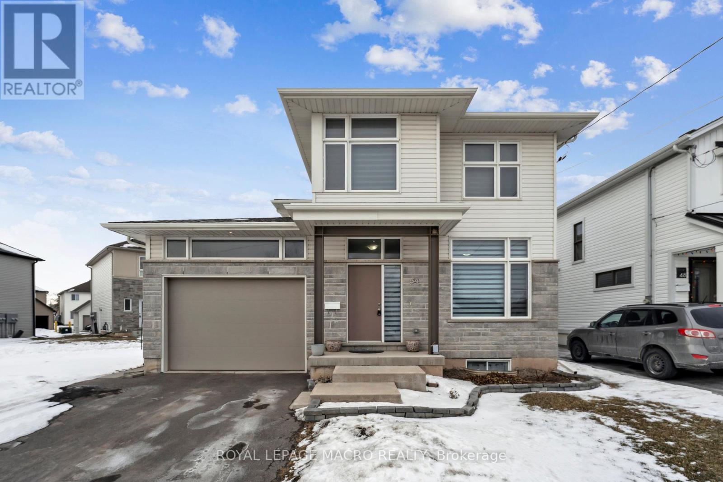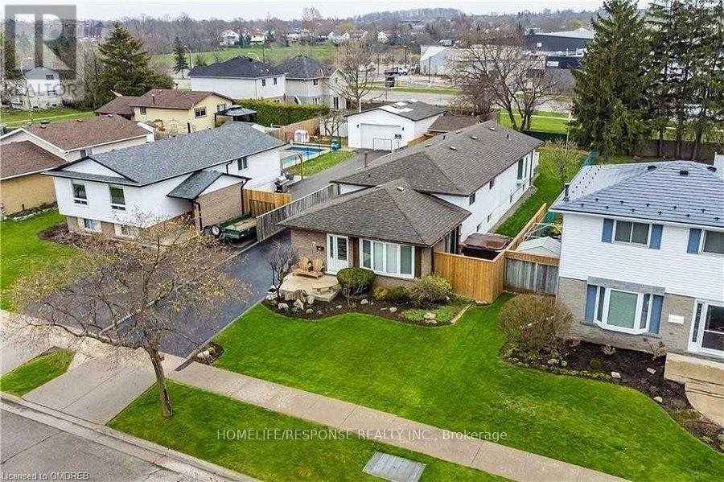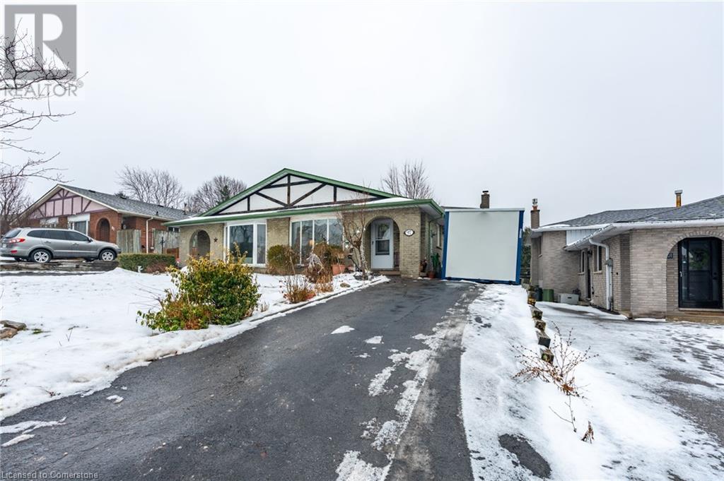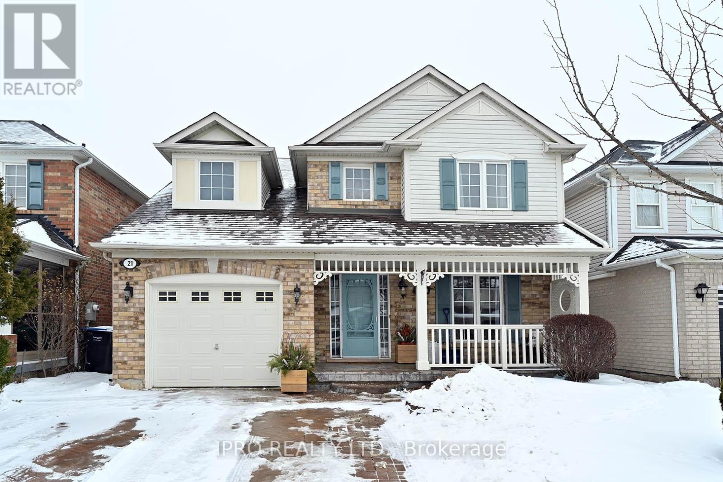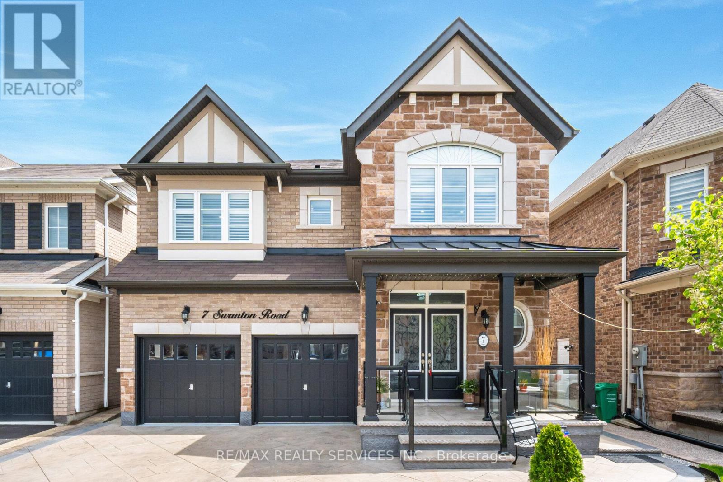71 Bensley Lane
Hamilton (Mountview), Ontario
Welcome to Chedoke Heights. 3-bed, 3.5 bath end-unit townhouse built by Marz Homes. The main level features open-concept layout with 9ft ceiling, pot lights, gas fireplace, hardwood flooring throughout except in kitchen area. Over $70K in upgrades, including 200 Amp electrical panels, EV charger inside the garage and out in the driveway, engineering flooring thru-out, extra width stairs, Second level laundny. Step through the patio door to your private deck. Second level features large primary bedroom, with 3 pcs ensuite and a spacious walk-in closet, providing ample storage. 2 additional bedrooms, 4 pcs bath and laundry. The basement is finished with bachelor suite. Conveniently locate within walking distance to grocery stores, public transit, school, Park. Easy access to highways, and scenic escarpment trails. **EXTRAS** POTL Monthly Fee $122.93 (id:50787)
Century 21 Miller Real Estate Ltd.
14 Hyderabad Lane
Markham (Greensborough), Ontario
Welcome To 14 Hyderabad Lane, A Stunning 3-Storey Townhouse In Markham's Sought-After Greensborough Community. The Home Features A Well-Maintained Brick Exterior And An Attached Garage With Parking For Two. The Main Floor Includes A Spacious Family Room With Laminate Flooring, Access To The Garage, And A Convenient Two-Piece Bath. The Open-Concept Kitchen Is Perfect For Entertaining, Showcasing Sleek Quartz Countertops, A Central Island, And Stainless Steel Appliances. The Adjacent Dining Area Is Enhanced By A Custom Walnut Shelf, Which Is Modular And Allows Each Shelf To Be Moved Individually. As An Added Bonus, The Dining Area Includes A 6ft X 4ft Walnut Dining Table, Valued At $5000. This Table Can Also Be Converted Into A Board Gaming Table With A Felt Surface Underneath And Features A Lid, So It Can Easily Transform Back Into A Regular Dining TableCombining Both Functionality And Elegance.On The Second Level, A Bright Living Room Offers South-Facing Views And Plenty Of Natural Light. The Third Floor Is Home To Three Spacious Bedrooms, Including A Primary Suite With A Three-Piece Ensuite. The Additional Bedrooms Are Also Generously Sized, Perfect For Family Or Guests. Outside, The Backyard Has Been Upgraded With Interlocking (2023), Ideal For Outdoor Gatherings. Recent Upgrades Include New Light Fixtures, A Garage Door Opener, And A Humidifier (2024). Located Near Parks, Transit, And Amenities, This Home Offers Both Comfort And ConvenienceAn Ideal Choice For Your Next Move. **EXTRAS** Walnut Dinning Room Table, Upgrade Kitchen With Granite Countertop And Central Island, Upgrade Lights Fixtures Humidifier (2024), Garage Door And Opener (2024), Interlocking At Backyard (2023), Dishwasher (2021). (id:50787)
Anjia Realty
510 - 151 Avenue Road
Toronto (Annex), Ontario
Located in one of the most prestigious and affluent neighborhoods of Toronto, this stunning 1-bedroom plus den unit offers an exceptional opportunity for contemporary living in the heart of Yorkville. With unobstructed west-facing views, this bright and spacious unit boasts a unique open-concept layout, including a renovated, modern kitchen with sleek finishes and a custom island. The large den provides versatile space for a home office, dining area, or a cozy retreat, and has direct access to a private balcony perfect for enjoying the surrounding vibrant atmosphere. Experience sophisticated urban living with hardwood floors, newly renovated finishes, a stylish bathroom and integrated kitchen appliances. Enjoy a range of convenient amenities, such as 24-hour concierge service, fitness center, party lounge, and guest suites enhancing your living experience. Located just steps from Yorkville's world-class cafes, restaurants, boutiques, Whole Foods, and entertainment options, you'll have everything you need right at your doorstep. Parking is included. Don't miss your chance to live in this unparalleled, contemporary space in the hottest area of the city. **EXTRAS** 1 parking spot (id:50787)
Forest Hill Real Estate Inc.
407 - 2501 Saw Whet Boulevard
Oakville (1007 - Ga Glen Abbey), Ontario
This brand new 1 bedroom unit will be available for occupancy on April 16, 2025. Located in South Oakville, The Saw Whet provides direct access to an incredible array of shopping, dining and entertainment, as well unparalleled green space and transit connectivity. Building amenities include a 24-hour concierge, party room, games room, outdoor rooftop terrace, visitor parking, and more. Underground parking is included. (id:50787)
Master's Choice Realty Inc.
914 - 50 Lotherton Pathway
Toronto (Yorkdale-Glen Park), Ontario
SPACIOUS 4-BEDROOM UNITS.WITH ENSUITE LAUNDRY , ENSUITE LOCKER,AMAZING LOCATION STEPS TO NEW CALEDONIA SUBWAY STATION (SOON TO OPEN), CLOSE TO ALL AMINITIES SCHOOL, SHOPPING, YORKDALE MALL, MAJOR HIGHWAYS AND TTC AT DOOR. AFFORDABLE CONDO FEE IS INCLUDED ALL UTILITIES, SUMMER/INDOOR POOL,TENNIS,BASKETBALL FACILITIES.Y (id:50787)
Right At Home Realty
49 Delemere Avenue
Toronto (Rockcliffe-Smythe), Ontario
Charming 2 Bedroom Bungalow for Sale. Welcome to your dream home! This delightful 2 bedroom bungalow combines classic charm with modern amenities, perfect for cozy living. Nestled in a peaceful neighbourhood. Key Features: Spacious Interiors: Enjoy an open-concept living area filled with natural light, ideal for family gatherings or entertaining friends. Modern kitchen: The well equipped kitchen features updated appliances and a cozy breakfast Island, perfect for morning coffee. Comfortable Bedrooms: with windows and built-in closets. - Lower Level features heated flooring throughout. Outdoor Oasis: Step outside to a private backyard, perfect for barbecues, gardening, or simply relaxing in the sun. - Convenient Location: Located close to schools, parks, shopping centers, and public transport, this bungalow offers both tranquility and accessibility. Whether you're a first time buyer, a small family, or looking to downsize. (id:50787)
RE/MAX Ultimate Realty Inc.
Ipro Realty Ltd.
9 - 3333 New Street
Burlington (Roseland), Ontario
Welcome to 3333 New Street # 9 in the prestigious Roseland Green complex. This immaculately maintained 2562 square foot unit with a double car garage has 3 oversized bedrooms, 4 bathrooms, hardwood floors and vaulted ceilings. The main floor is super spacious and open concept. There is a separate dining room and living room, perfect for entertaining or hosting family meals. The bonus sitting room makes the main floor feel open and inviting. The spacious eat-in kitchen has tons of cabinetry and counter space, and newer stainless steel appliances. The living room has a gas fireplace and glass door that opens to a private garden and patio. The second floor has 3 ginormous bedrooms, main bathroom with double vanity, and a lovely & modern primary suite. This unique primary features a huge walk-in closet and updated 4-piece ensuite bathroom with enough space to add a soaker tub. The massive basement features a full wet bar, recreation room and extra 3-piece bathroom. Tons of closet space throughout, main floor laundry, inside entry to the garage, updated roof & windows and the list goes on. The location is also ideal - you can walk to Marilu's market, the lake, bike path, schools, green space, downtown core & only a few minutes to all major highways and GO stations. This home is perfect for down-sizers or first time home buyers. It wont last long so, LET'S GET MOVING! **EXTRAS** Inclusions: Fridge, Stove, Dishwasher, Washer, Dryer, ELFs & Window Coverings (id:50787)
RE/MAX Escarpment Realty Inc.
26 Kemano Road
Aurora (Aurora Heights), Ontario
Extremely Bright Open Concept 4 Bedroom South Facing Backsplit On Lrg Lot In Aurora Heights. Hardwood Flrs On Main & Upper Levels. Renovated Kitchen with Quartz countertop & High End stainless Steel appliances, Stainless Steel Double Sink ,Renovated Bathrooms.Smooth Ceiling With Beautiful Crown mouldings and Lots Of Pot Lights, Lower Level Has Rooms Perfect For Home Office Or Study. Finished Bsmnt W/ Large Rec Room & Storage Room .Front Yard Boasts Perennial Low Maintenance Garden, Fully Fenced Backyard ,Room For 5 Car Parking On Driveway. All In Heart Of Aurora Close To Shops, Transit & Community Centres. (id:50787)
RE/MAX Hallmark Realty Ltd.
3333 New Street Unit# 9
Burlington, Ontario
Welcome to 3333 New Street # 9 in the prestigious Roseland Green complex. This immaculately maintained 2562 square foot unit with a double car garage has 3 oversized bedrooms, 4 bathrooms, hardwood floors and vaulted ceilings. The main floor is super spacious and open concept. There is a separate dining room and living room, perfect for entertaining or hosting family meals. The bonus sitting room makes the main floor feel open and inviting. The spacious eat-in kitchen has tons of cabinetry and counter space, and newer stainless steel appliances. The living room has a gas fireplace and glass door that opens to a private garden and patio. The second floor has 3 ginormous bedrooms, main bathroom with double vanity, and a lovely & modern primary suite. This unique primary features a huge walk-in closet and updated 4-piece ensuite bathroom with enough space to add a soaker tub. The massive basement features a full wet bar, recreation room and extra 3-piece bathroom. Tons of closet space throughout, main floor laundry, inside entry to the garage, updated roof & windows and the list goes on. The location is also ideal - you can walk to Marilu's market, the lake, bike path, schools, green space, downtown core & only a few minutes to all major highways and GO stations. This home is perfect for down-sizers or first time home buyers. It won’t last long so, LET'S GET MOVING! (id:50787)
RE/MAX Escarpment Realty Inc.
1212 - 451 The West Mall Drive
Toronto (Etobicoke West Mall), Ontario
Updated and Spacious one bedroom suite in desirable and well managed Sussex House! Super value with over 800 sq ft of living space and tasteful and neutral quality upgrades. The Large bedroom is able to accommodate a King size bed and Dressers and boasts a roomy walk in closet. The open concept Living and Dining rooms are equally large ...Perfect for those that like to entertain! The kitchen has been updated and features Stainless appliances and In-suite laundry. The updated 4 pc bathroom features modern ceramic floors and tub surround. The open balcony offers some of the best views in the building with a Stunning Panoramic view of the Toronto Skyline. Building amenities include a heated outdoor pool, tennis courts Gym Sauna and much more !!! **EXTRAS** Existing Stainless Fridge, Stainless Stove, Washer, Dryer, Window Air conditioner. (id:50787)
Royal LePage Signature Realty
31 Forest Park Road
Orangeville, Ontario
This charming four-level side split home is set on a large, mature, fenced lot in a highly desirable neighborhood, offering the perfect blend of tranquility and convenience. Located on a quiet street within walking distance to schools, parks, restaurants, and downtown shopping, this home features four spacious bedrooms, two bathrooms, and a finished basement. The inviting covered front porch leads to a grand foyer, beautiful hardwood floors in the main and upper levels. The kitchen is equipped with solid wood cabinetry, granite countertops, a ceramic tile backsplash, and durable vinyl flooring. The formal living and dining room, with its large windows and hardwood floors, is filled with natural light, while the cozy family room offers direct access to the stunning backyard through sliding doors. The basement is a bright and versatile space, featuring a gas fireplace, above-grade windows, a large laundry room with ample storage, and a cantina for storing preserves and wine. The backyard is a true oasis, with beautiful gardens, mature trees, a gazebo with a new composite deck, and plenty of room for a pool! Creating a serene oasis perfect for relaxation or family gatherings. Combining character with convenience, this home is an ideal choice for those seeking tranquility and accessibility in a prime location! This house presents an incredible opportunity for buyers looking to invest in a home with endless potential. It's nestled in an amazing location with a beautiful, expansive lot. Imagine the possibilities as you renovate and transform this property into the home of your dreams. With some updates and personal touches, you can create a living space that truly reflects your style, all while increasing the value of your home in this highly desirable area! **EXTRAS** Water Tank (Owned) 2023, Washer & Dryer 2023, Furnace 2021, Roof 2011, Central Air 2011, Gas Line for BBQ. See attached floor plans. (id:50787)
Royal LePage Rcr Realty
5 Northwood Drive
St. Catharines (444 - Carlton/bunting), Ontario
Welcome to 5 Northwood Drive! This beautifully renovated, solid brick bungalow is nestled on a charming, tree-lined street in the desirable North-End of St. Catharines. With an updated kitchen, a sleek new bathroom, and stunning curb appeal, this home is ready for you to move in and enjoy. Featuring a convenient separate entrance at the back and a spacious backyard perfect for summer BBQs, it offers both comfort and functionality. Ideally located near top schools, a plaza, all essential amenities, and just a short stroll to the waterfront and the Welland Canal Trail, this is the home you've been waiting for! (id:50787)
Century 21 People's Choice Realty Inc.
101 - 323 Kingston Road
Toronto (The Beaches), Ontario
Welcome to life by The Beaches in this boutique building with only 8 units. **Low maintenance fees** This unit is a stacked condo townhome with 12 foot ceilings on the main floor and 10 foot ceilings on the lower level. Floor to ceiling windows provide tons of natural light with west facing views. The kitchen is overlooking the family room that allows you to have a three seater sofa or sectional for those cozy nights. Hardwood floors throughout the main floor and glass railings along the staircase. This stacked townhome offers separation from your sleeping quarters and living space to enjoy entertaining guests and a spacious feel. Once you walk down the stairs, you enter your large primary bedroom with no lack of storage space. Primary bedroom offers large egress windows and high ceilings. Spacious 3pc bathroom on lower level with rain-shower feature. This building has a rooftop deck for BBQ access and views of the beaches + city. Amazing location just minutes to the beautiful beaches, close to all amenities (Schools, Grocery Stores, Trendy Coffee Shops, Restaurants) + TTC. This unit has no parking and maintenance fees include water. Property is tenanted. (id:50787)
RE/MAX Experts
1802 - 88 Davenport Road
Toronto (Annex), Ontario
Immerse yourself in a lifestyle of unrivalled comfort & style in this sun drenched suite, nestled in the prestigious, full-service building, The Florian. This Parisian-style apartment is a testament to elegance & sophistication, featuring exquisite herringbone hardwood floors & custom millwork throughout. Offering 2 spacious bedrooms & 2 full bathrooms, each designed with the utmost attention to detail. The living room, bright & inviting, is the heart of the home, showcasing a beautiful gas fireplace, soaring 10 ft ceilings, & floor-to-ceiling windows overlooking Yorkville. The separate, modern kitchen is a chef's delight, complete with a center island, high-end appliances, & walk out to balcony with southwest views of the city & park. The primary bedroom is a private oasis, complete with its own private balcony, & 5-piece ensuite bathroom. Coveted Yorkville Location steps from top restaurants & shops. **EXTRAS** A++ Amenities - Valet & Porter Service, Indoor Pool, State of the art exercise room, Porter service 1 car & 1 locker. See virtual tour for video. (id:50787)
Chestnut Park Real Estate Limited
Bsmt 22 Lauren Beth Drive
Richmond Hill (Jefferson), Ontario
NEW KITCHEN PHOTO WILL BE UPDATED LATER .Jefferson Forest Area With Top School Zone. Newly Finished Bsmt. . 2 Bedroom With Windows, Large Living Room .3 Pcs Bathroom,Pot Lights. One spot Parking In Drive Way .Closed To Shopping, Public Transit, Park, Schools, Banks And Other Amenities. 10 Minutes Drive To Hwy 404.Fridge ,Stove, Range Hood Fan,Microwave, Washer And Dryer. No Pet, Non Smoker. (id:50787)
Homelife Landmark Realty Inc.
4102 - 2221 Yonge Street
Toronto (Mount Pleasant West), Ontario
Heart of Midtown TORONTO! Prime Location Ambient lighting, Open Concept & Spacious 700+sqft+balcony. High Ceiling And no wasted space, functional Layout. Modern/Contemporary Kitchen Up to date appl, Laminate flooring. Steps to Subway, bus stop, Amenities, CINEMA, Restaurants, Grocery/Shopping Etc. (id:50787)
Keller Williams Referred Urban Realty
B11 - 3101 Kennedy Road
Toronto (Milliken), Ontario
Gourmet City, a popular food destination, is now open for rent! Welcome! Finding your ideal space starts here! Kennedy/Mcnicoll restaurant is for rent. It is located in a prominent position in the center of the newly built food city. It is 735 square feet. It is a brand new property with a 20-foot high floor. It is convenient for transportation and is the next food gathering place. Brand-new unit with mezzanine in raw condition. Various permitted uses including restaurant, bakery, cafeteria & more. Great business ventures cater to different cultures. Versatile space with minutes drive to Hwy 404/407. The unit is designed for Restaurant use (id:50787)
Aimhome Realty Inc.
213 Main Street E
Palmerston, Ontario
Calling all Investors! Such a rare find this is: 4 completely self-contained units in the heart of beautiful Palmerston! All units are currently rented out, with stable and reliable tenants, have them pay your mortgage!!! Enjoy everything Palmerston has to offer within walking distance! Local Palmerston District Hospital is a huge plus. Behind your new stucco exterior, there exists a full brick exterior and foam insulation at R5 to help insulate all units. 4 parking spots (1 for each unit), as well as a storage locker for each unit. This is an amazing opportunity for the first-time or seasoned investor. Take a look today! (id:50787)
Right At Home Realty Brokerage
1302 - 50 O'neill Road
Toronto (Banbury-Don Mills), Ontario
Welcome to this modern, fully furnished corner-unit condo, designed with both style and comfort in mind. Featuring a perfect split 2-bedroom + den floor plan, this spacious suite boasts nearly 900 sq. ft. of thoughtfully designed living space. Floor-to-ceiling windows fill the home with natural light, while luxurious furnishings add a touch of elegance. Enjoy two generously sized bedrooms, two full bathrooms, and a sleek kitchen outfitted with top-of-the-line appliances. The highlight is the expansive South-facing balcony, offering stunning city views. Situated steps away from the Shops at Don Mills, this condo provides unparalleled access to shopping, dining, and entertainment. Residents can also enjoy world-class amenities, including a swimming pool, gym, and more. With parking and a locker included, this exceptional suite in an unbeatable location is not to be missed! **EXTRAS** All existing appliances and furniture, including fridge, stove, built-in microwave, built-in dishwasher, All electrical light fixtures and all window coverings. (May consider to rent UNFURNISHED) (id:50787)
Royal LePage Urban Realty
7 Wolford Court
Georgina (Historic Lakeshore Communities), Ontario
Luxury living with endless possibilities! This 1-acre property is surrounded by a park, lake, conservation area, and golf course. It features a newly built, finished 4-car garage, perfect for a workshop and extra storage. A drive-through rear garage door provides easy backyard access for storing recreational vehicles. A separate converted space with private entrance is ideal for a home business, guest suite, or art studio/man cave. Enjoy private lake access with a community dock, a fruit tree orchard, and a low-maintenance concrete patio. Inside, the gourmet kitchen with granite counters and a large island opens to a vaulted great room with a gas fireplace, including a magnificent champagne crystal chandelier. Plus, a spacious unfinished basement allows you to customize the home to fit your needs. Comfort, convenience, and nature all in one! **EXTRAS** Lake Simcoe Waterfront Access Through Community Private Swimming Dock, Walking Distance To Public Park With Water Access And Several Forest Trails. (id:50787)
International Realty Firm
53 Sinden Road
Brantford, Ontario
Beautiful 4 Bedroom Double Car Garage Detached Home in Friendly Neighbourhood. Carpet Free House. . House is Fully Furnished. Spacious Living/Family Room. Quartz Counter & Backsplash In Kitchen. Oak Staircase and Large Primary Bedroom with ensuite and 3 more spacious rooms and 1 common washroom on 2nd Floor. Laundry is on second Floor for more convenience. Basement is rented Separately. EXTRAS: All Stainless Steel Appliances, Laminate floor and tiles throughout. Close to School, Parks and other Amenities. RENTAL ITEMS: Hot water Tank (id:50787)
RE/MAX Realty Services Inc M
91 Valecrest Drive
Toronto (Edenbridge-Humber Valley), Ontario
A singular masterpiece in the nation, this ultra-modern estate in Edenbridge Humber-Valley exudes elegance and sophistication. Nestled amid serene ravine views, this home offers unparalleled luxury with European-imported finishes. Every detail reflects exacting curatorial attention, from the Italian-imported kitchen with a butler's pantry and custom mechanical quartz island to the extra-high ceilings and bespoke two-level garage lift/display. Indulge in the opulence of a heated driveway and walkways, an immaculate master suite with a wraparound balcony, and an elevator or spiral staircase leading to a custom rooftop pergola. The indoor amenities include a pool, hot tub, gym, wine cellar, and more, ensuring an extravagant lifestyle at every turn. **EXTRAS** Imported Italian floors, Gaggenau appliances, custom motorized kitchen island, custom pergola, spiral staircase to rooftop terrace with spectacular views, control4 home automation, security system, sound system (id:50787)
The Agency
RE/MAX Premier Inc.
852 Goodwin Road
Mississauga (Lakeview), Ontario
Spectacular State Of The Art Contemporary Designer Home In Prestigious Lakeview Community. This Gorgeous 5Bed/6 Bath Home Boasts Over 5000 Sqft Of Highest Quality Luxury Living; White Porcelain Flring & 10'Ft Ceilings Throughout Main Flr, Mahogany Elevator With S/S Doors, Mahogany Floating Staircase, Sun Drenched Living Rm W/Napolean Tureen Fireplace, O/Looks Huge Backyard, Immaculate Kitchen W/High End Appliances, Full Length Muti Italian Cabinetry, Quartz Countertops, 14'Ft Centre Island, B/I Kitchen Aid Garborator, B/I Bar W/Auto Lights, Thermador Coffee Station; 2nd Flr Offers 4 Good Sized Bdrms & 3 Beautiful Baths; Primary Bdrm On 3rd Flr Offers W/In Closet W/Built-In Shelves And 5Pc Ensuite W/Freestanding Tub, Heated Flring+Towel Racks; Walkout To 600 Sqft Deck Wired For Hot Tub, Hot/Cold Drain Rough-In For Bar & Rough-In Speaker. This Home Fts Designer Decor Thru-Out, Car Lift In Garage, Private Award Winning Backyard W/ 13X14' 3 Tier Designer Fountain, And Much More To Offer! **EXTRAS** Alum.decking on all four balconies laid with underlay cushioning. Heating and Cooling units replaced with Lennox 135 BTU and 60,000 but 5 ton AC with a 4 zone mgmt motherboard see feature sheet for all updates ( March-July 2023). (id:50787)
Sam Mcdadi Real Estate Inc.
229 Aspenwood Drive
Newmarket (Woodland Hill), Ontario
Whether you're downsizing, upsizing, or looking for rental income, this gorgeous 4-bedroom home inNewmarket's top neighbourhood offers an incredible opportunity. Perfect for families seeking great schools and convenience, it features a double garage with access to a closed-in porch and two laundry areas one on the second floor and one in the basement. The open-concept layout boasts large windows, custom blinds, and a cozy family room with a fireplace. The kitchen is equipped with a large island, granite countertops, high-end stainless steel appliances (gas stove), and a new dishwasher (2023). The upper level offers four spacious bedrooms and a primary suite with ample closet space. The basement apartment with a separate entrance, kitchen, and ensuite laundry has been freshly painted in 2024 and offers rental income potential. Located near a GO train station, shopping, schools, and parks. It's just minutes from Costco, Upper Canada Mall, Yonge Street. Don't miss this rare opportunity! **EXTRAS** Come with confidence!2 Hours notice showing. Buyer/Buyer Agent Verify Taxes/Measurements. Seller &LADon't Warrant Retrofit Status Of Bsmt. Min %5 Deposit, Sched B/801. (id:50787)
Royal LePage Your Community Realty
6 Mozart Avenue
Toronto (Ionview), Ontario
Rare 8-Bedroom Investment Opportunity in Scarborough! Calling all investors! This high-income potential bungalow in the heart of Scarborough is the opportunity you've been waiting for. With 9 bedrooms in total 4 upstairs and 4 downstairs plus a separate entrance to the basement, this home is perfect for rental income. Location is everything, and this property delivers! Just steps from the transit, shopping, subway and all essential amenities, tenants will love the convenience, ensuring high demand and maximum returns. Properties like this don't last long! Act now and secure this incredible investment before its gone! (id:50787)
Century 21 Titans Realty Inc.
Bsmt - 21 Lorridge Street
Richmond Hill (Oak Ridges Lake Wilcox), Ontario
Bright and spacious one-bedroom basement apartment with high ceilings and a separate entrance! featuring a full kitchen, cozy living space, and one parking spot in the garage. Prime location, steps to parks, trails, Lake Wilcox, and the new community center! Dont miss out on this fantastic opportunity! **EXTRAS** Just Renovated. One Parking Spot In Garage. (id:50787)
RE/MAX Hallmark Realty Ltd.
1 Hickey Island
Leeds And The Thousand Islands, Ontario
The one of the largest single-family island in the Thousand Islands, 26 +/- acres with beautiful views across to the USA & if you look very carefully, you can see a glimpse of the freighters as they pass Clayton, NY. The island has a fabulous harbour with fixed, double boatport, shoreline dock & floating dock. The insulated 3-bedroom, 2-bathroom cottage was built in 1980s & has an open concept great room with huge windows overlooking the river & island. Dining area has windows on 3 sides & a glass roof. The primary bedroom has a walk-in closet, 3-piece ensuite bath & walk out to the south facing deck. Wide decks surround 4 sides of the cottage. **EXTRAS** The 1000 Islands: Canada's best known, least visited holiday playground. It is unspoiled and at one with nature yet easily accessible from Ottawa, Montreal, Toronto & Watertown and Syracuse NY. Come & visit and you will never leave. (id:50787)
Chestnut Park Real Estate Limited
89 Rancliffe Road
Oakville (1003 - Cp College Park), Ontario
Rare Opportunity To Have A Pie-Shape Ravine Lot Located on One of the Most Prestigious Streets in Oakville. Quiet and Child Friendly Cul-De-sac Steet. Totally Updated Bungalow On An Amazing True Ravine. Huge Deck. Three Fireplaces, Gas BBQ Hookup, 2 Sheds, Swimming Pool(As-Is). Pantry, Granite Counter Top, Skylight Walkout To Deck. Ravine View From Family Room, Dining Room, Kitchen and Primary Bedroom! Enjoy your Cottage life in The City! Hardwood On Main Floor(Carpet In Fam Rm). 4th Bedroom/Office With 3 Pc. Bathroom in the Fully Finished Lower Level Separate Walkout To Backyard From the Bedroom and Rec. Room. (id:50787)
Right At Home Realty
2329 Marine Drive
Oakville (1001 - Br Bronte), Ontario
Welcome to 2329 Marine Drive, a beautifully renovated townhome in the heart of Bronte, steps from the lake, promenade, and parks. This elegant residence offers almost 2,400 square feet of luxurious living across four levels, with modern updates and a prime location. The main floor features an open-concept living and dining area with smooth ceilings, pot lights, and a walkout to a new 236 sq. ft. composite deckideal for outdoor dining. Imagine enjoying morning coffee in a lush garden setting on your private deck, with the lake just a block away. The fully renovated kitchen by Top Notch Kitchens is a chefs dream, with premium stainless steel appliances, including a KitchenAid Professional Series refrigerator, a five-burner gas stove, a dishwasher, and a Panasonic microwave. Custom cabinetry, quartz counters, and a stone subway tile backsplash complete this stunning space, while an oversized breakfast bar opens to the dining area. Upstairs, the spacious primary bedroom offers a walk-in closet and spa-like ensuite with a soaker tub, double vanity, and glass-enclosed shower. The second bedroom has vaulted ceilings, built-in closets, and large windows. The third bedroom provides a cozy retreat with a walk-in closet and private three-piece ensuite. The finished lower level offers versatile space for work or relaxation, complete with a gas fireplace and walkout to a covered patio. This level also includes a laundry room, powder room, cold storage, and garage access. Bronte offers a charming lakeside lifestyle with vibrant community events, boutique shopping, and waterfront dining, all just a short stroll from your front door. This homes location provides easy access to the GO Station and major highways, while being steps from Bronte Marina, restaurants, and village amenities. Perfect for professionals or empty nesters, this home blends comfort and convenience in a vibrant neighbourhood. (id:50787)
Sotheby's International Realty Canada
54 Prairie Grass Crescent
East Gwillimbury (Holland Landing), Ontario
Welcome to this exceptional 4-bedroom, 4-bathroom home, offering nearly 3,000 sq. ft. of luxurious living space. Located just minutes from Hwy 404, Costco, Upper Canada Mall, top-rated schools, and scenic parks, this home provides the perfect balance of convenience and comfort. The open-concept kitchen is a chef's dream, featuring sleek granite countertops, stainless steel appliances, a gas stove, range hood, pot filler above the oven, and an elegant backsplash. Perfect for entertaining, the space flows effortlessly into the living and dining areas, creating a warm and inviting atmosphere. The main floor also boasts an office, ideal for working from home and 9-ft ceilings that add to the homes sense of openness and grandeur. Upstairs, the master suite is a true retreat, offering a spa-like ensuite with a free-standing tub and glass-frame shower, modern fixtures, and luxurious finishes. Throughout the home, you'll find California shutters, offering both style and privacy. A walk-out basement with a separate entrance, ready to be customized for additional living space or recreation. This home combines modern design, high-end finishes, and a prime location don't miss your chance to make it yours! (id:50787)
Royal LePage Your Community Realty
506097 Highway 89
Mulmur, Ontario
Prepare to fall in love! 33.5 acres including a 5 bedroom bungalow with a pool, your private pond & beach, and 2 cozy cabins creating a very successful nature retreat short-term rental business. Just a few minutes walking the trails around this property will have you head over heels. As you drive home down the winding driveway the sun peaks through the trees and welcomes you home. Convenient access off Highway 89, plus 2nd driveway off 2nd Line. The home itself is beautiful inside and out. The large back deck that leads you to the above ground pool is perfect for sunbathing, BBQs and entertaining. Inside, the open concept main floor has high ceilings, a beautiful wood feature wall with fireplace in the living room, dining room over looking the deck through huge windows, and a beautiful kitchen with unique backsplash, center island & stainless steel appliances. The spacious primary bedroom overlooks the pool through large windows and offers a great walk in closet and beautiful 4 pc bathroom. The main floor also offers 2 additional bedrooms, plus the 4th & 5th bedrooms in the basement. The basement is another great feature with a 2nd living space and above grade windows in almost every room. There is a second entrance that leads to the basement which provides lots of potential as well. There is a large yard beside the house perfect for soccer matches as a family, that is then surrounded by trees and trails leading you to the rest of this incredible gem of a property. Along the river and down the trails you will find a large pond that has been turned into your own private sandy beach. Next to the pond is a log cabin and down another trail is a newer 2nd bunkie. Both cabins offer guests a nature retreat experience and have been fully booked most of the year, providing approximately $60k revenue/year through the short-term rentals. Approx 10 acres of farmland offers even more income potential. This property truly has it all. I told you you'd fall in love! (id:50787)
Exp Realty
2805 - 1926 Lakeshore Boulevard
Toronto (High Park-Swansea), Ontario
Amazing Location! Stunning 2 Bdrm+Den+2 Baths With Open Style Living/Dining Space With Luxurious Smooth Finishes With 9Ft.Ceilings. Things that you wont find in lot of units .$43500 upgrades Hardwood flooring throughout No Lamination. Upgraded Quartz by the builder in the kitchen and the potlights by the builder. Upgraded tiles by the builder throughout. Clearview To downtown CN Tower and the Lake At Mirabella Luxury Condos With Resort Style Amenities Providing Comfortable Living. Large Balcony With Incredible South View Overlooking Lake Ontario. Convenient Location With Ez Access To Downtown,427, Qew, Gardiner, Lakeshore & Transit Too. High Park, Waterfront Trails. **EXTRAS** Fridge, Stove, Dishwasher, Washer & Dryer (id:50787)
Homelife/miracle Realty Ltd
317 - 500 Dupont Street
Toronto (Annex), Ontario
Brand New 2 Bedrooms+ 2 Washrooms Oscar Residences with HIGH 10'CEILING. Best Connectivity - 5 TTC Routes at your Front Door. 96 Transit Score, 92Walk Score, 90Bike Score. 5mins Transit to U of T, 5mins Walk to George Brown College, 7mins Walk to Dupont Station, 10mins Drive to Upper Canada College, 9mins Walk to Bathurst Station and 4minsDrive to Royal St. George's. Premiere Amenities: Fireplace Lounge, Private Meeting Room, theatre Lounge,Chef's Kitchen, Outdoor Dining Lounge, Fitness Studio , Pet Social Lounge. Perfectly situated in Annex - Incredible surrounding neighborhoods including Yorkville, Summerhill and Casa Loma. **EXTRAS** Fridge, Stove, Dishwasher, Washer & Dryer (id:50787)
Homelife/miracle Realty Ltd
Ph105 - 60 Shuter Street N
Toronto (Church-Yonge Corridor), Ontario
A Penthouse (One Bed + Den) By Menkes In Downtown Toronto + Lake Views. A Den Has A Sliding Door Can Be Made 2nd Bdrm. Very Close To Yonge St Subway Line, Eaton Centre, Next To St. Michaels Hospital & Ryerson University. Financial District 24 Hrs. Concierge, Party Room, Walk Out Rooftop Terrace, Media Rm, Kids Rm, Fully Equipped Gym & More! **EXTRAS** B/I Appliances, Refrigerator, Oven/Cooktop, Dishwasher, Stacked Washer/Dryer (id:50787)
Homelife/miracle Realty Ltd
4539 Ontario Street
Lincoln, Ontario
Enjoy your morning coffee on your private back deck. This lovely bungalow features 2 bedrooms and a 4 piece bathroom on a huge pool sized 60' by 120' corner lot in the heart of Beamsville. Very well maintained with a detached garage and oversized shed. Furnace & AC (2019), Dishwasher (2024). Perfect for first time buyers and downsizers. Close to Q.E.W. R.S.A (id:50787)
Royal LePage State Realty
3021 - 8 Nahani Way
Mississauga (Hurontario), Ontario
Enjoy This Spacious Two Bedroom Condo Suite At "Mississauga Square", South East Spetanculars View With Unblocked of the Downtown Toronto, CN Tower, This Conner Units with Functional Layout and Modern Design, Located Close to Hurontario/Eglinton Intersection. Huge Balcony, Resort-Like Amenities Such as Outdoor Swimming Pool, Fitness Centre, Games Room, Party Room and Many More. Close To Square One, Oscan Supermarket, Restaurants, Shoppers Drugmarts, Banks, Public Transit & Hwy 403. **EXTRAS** one parking and one locker (id:50787)
Everland Realty Inc.
43 Denham Drive
Richmond Hill (South Richvale), Ontario
Elegance and sophistication in prime South Richvale, This architecturally significant custom-built home With CIRCULAR Driveway. End Users, Builders, Investors, renovate to your taste or build your dream Mansion Situated in one of the most sought-after neighborhoods', this property perfectly blends luxury and convenience. The spacious 6 bedrooms and 6 washrooms provide ample space for family and guests. Additionally, there is a possible in-law suite over the garage with a private separate entrance, The newly painted interiors and new appliances provide a fresh, modern feel. We are especially excited about the new liner swimming pool(2024), water heater, and water tank, which add significant value and convenience. Every detail has been carefully attended to, making this property an ideal, move-in-ready home. We highly recommend this property to anyone seeking luxury and comfort in a prime location. Close to Richmond Hill Golf Club. Yonge St shops, theatre, schools,public transportation. **EXTRAS** Ext: S/S kitchen appliances. Gas Cooktop, B/I Oven, Fridge, B/I Microwave, S/S Dishwasher. Washer and dryer, 2 A/C! 2 Furnaces!, All Elfs, All Window Coverings, New liner for Swimming Pool(2024),Pool heater and Equipment. (id:50787)
Royal LePage Your Community Realty
1101** - 7191 Yonge Street
Markham (Thornhill), Ontario
**Units continued:1102/1114** *** State of art workman ship *** a complete top notch trim carpentry throughout, the ace unit of the building of "Office On Yonge", professionally Architectural Designed, Functional Open workspace Layout & Meeting Room. Custom lighting, kitchenette, built-in fridge, Located At "World On Yonge" Complex At Yonge/Steeles. The Best unobstructed North East View, Suitable For Any Business In The Office. Tower Part Of Retail W/Shopping Mall, Bank, Supermarket Restaurants & 4 Residential Condo Towers & Hotels.Close To Public Transit, Hwy & Future Subway Extension. Ready to start your Business. Ample Surface & Underground Parking Available. All furnishing are negotiable. **EXTRAS** Option to buy All furnishing, Mix-Use For Any Corporate Professional Office Or Services Including:Legal, Accounting, Insurance, Clinic, Medical, Dental, Government, Travel, Mortgage, Finance,Recruitment Office, etc... (id:50787)
Royal LePage Your Community Realty
54 Saint George Street
Welland (772 - Broadway), Ontario
This beautiful detached house, built just 4 years ago, is in a great neighbourhood. It features 4+1Bedrooms and 3.5 bathrooms, along with separate Living and Family rooms. The interior boasts 9-footceilings and upgraded custom flooring, complemented by pot lights and large windows that enhance the natural light. The finished basement is a nanny apartment with a separate side entrance. On the main floor, you'll find a spacious foyer, garage entry, a guest powder room, an upgraded kitchen with modern stainless steel appliances, a breakfast bar, a dining area, and a laundry room. The beautiful oak stairs lead to the upper level, which includes four bedrooms. The main bedroom features a ensuite bathroom and a walk-in closet. The lower-level basement has a side entrance, additional bedroom, kitchen, and full bathroom. (id:50787)
Royal LePage Macro Realty
Upper - 7 Belleau Street
Hamilton (Stoney Creek Mountain), Ontario
3 Bedroom Upper Unit in a Desirable Location with 3 pc Bathroom and Laundry. Spacious Living Room, Kitchen and DIning Room. Close to Schools, Amenities and Close to Bus Stop. House Split into 2 Separate Units, Upper and Lower. Both have Separate Hydro Meters. Included: Gas and Water. (id:50787)
Homelife/response Realty Inc.
868 Danforth Place
Burlington (Bayview), Ontario
The ultimate in lakefront living! This nearly half an acre extraordinary waterfront lot with Riparian Rights delivers a Muskoka-like escape right in the city! Nestled on a coveted street in Bayview, this hillside retreat boasts 130' of private shoreline, offering an unmatched waterfront lifestyle. Completely renovated, this stunning home spans over 3,700 SF across three levels, plus an additional 1,300+ SF of outdoor decks and balconies - perfect for soaking in the unobstructed views. Built seamlessly into the hillside, the home showcases a Scandinavian-inspired kitchen with stone counters, spacious island with breakfast bar, wine fridge, integrated Thermador appliances, and access to a private balcony. The main level also features an open concept living room with a gas fireplace, sunken dining room with floor-to-ceiling windows and skylights, guest bedroom, and a spa-inspired three-piece bathroom. Mid-level, the primary suite offers a walk-in closet, lavish five-piece ensuite, and private balcony access with water views. Two additional bedrooms, a stylish five-piece main bathroom, and a convenient laundry room and doggie-spa complete this level. The professionally finished lower level was designed for entertaining and family enjoyment. It features a bar/kitchenette, recreation room with an electric fireplace, and direct access to an expansive deck with hot tub. A fifth bedroom or office with a private two-piece ensuite, gym, and ample storage space round out this incredible space. With five walk-outs leading to stunning outdoor spaces, this property was designed to maximize lakefront enjoyment. Additional highlights include a hidden front entrance for the ultimate in privacy and a private dock with built-in seating. Incredible south-facing views - enjoy dazzling sunrises over the bay and twinkling night lights from Hamilton Harbour. This one-of-a-kind waterfront sanctuary offers an unparalleled lifestyle - a rare opportunity to own a lakeside paradise in the city! (id:50787)
Royal LePage Real Estate Services Ltd.
97 Guildwood Drive
Hamilton, Ontario
Welcome to 97 Guildwood Drive! A charming 3 +1-bedroom, 2-bathroom, semi-detached home. This property is located on the West Hamilton Mountain in a highly sought after family friendly neighbourhood. Perfect for first time homeowners or growing families looking for a potential in-law set up or extra income. This home offers ample space with kitchen, living room and dining room on the main floor of its unique 4-level back-split design. The Lower level features a large rec-room with a wood burning fireplace, One bedroom, a 3-piece bath and a walk out to your private fenced in backyard. Basement has plenty of space for storage and is where the laundry room is located. This Fantastic Property is conveniently located near schools, shopping centers, parks, public transit and offers easy access to highways nearby. Furnace and AC 2023, Roof 2017. (id:50787)
RE/MAX Escarpment Frank Realty
1202 - 50 Wellesley Street E
Toronto (Church-Yonge Corridor), Ontario
Stunning Corner Suite In Prime Yonge & Wellesley Location! This Bright And Spacious 2-Bedroom, 2-Bathroom Condo Offers The Perfect Blend Of Modern Comfort And Urban Convenience. Featuring Sleek Laminate Flooring Throughout, And A Contemporary Kitchen With Granite Countertops, Stainless Steel Appliances, And Custom-Built Cabinetry. Enjoy Abundant Natural Light And Breathtaking City Views From Your Private Balcony. Situated In One Of Toronto's Most Desirable Neighborhoods, You're Just Steps From Wellesley Subway Station And Within Walking Distance To UofT, TMU, Eaton Centre, Hospitals, Restaurants, Grocery Stores, Banks, And More! Building Amenities Include A 24-Hour Concierge, Fitness Center, Swimming Pool, Party Room, Guest Suites, Boardroom, And More. Option To Include Or Remove Furniture. Don't Miss This Incredible Opportunity! (id:50787)
RE/MAX Condos Plus Corporation
930 Lake Drive E
Georgina (Sutton & Jackson's Point), Ontario
For Sale: Exceptional Multi-Use Property & Thriving Business in the Heart of Jackson's Point. Discover a rare opportunity to own a beautifully renovated freestanding property offering significant income potential and prime commercial space in one of Jacksons Point's most desirable locations. With four fully renovated, income-generating residential units and 3 owner operated commercial units operating an extremely profitable business, this property is a turnkey investment with endless possibilities. The current owner has invested over $500,000 in top-tier renovations throughout the building and each unit, ensuring quality and modern appeal. An additional property at the rear offers the flexibility to create a luxurious owners suite or an additional income-producing unit with further renovations. The zoning designation, C-1, allows for a multitude of commercial uses, including retail, office, restaurant, and more, making this a truly versatile property. Situated on a high-profile corner in Jacksons Point, this property is steps from Lake Simcoe and surrounded by a growing community with restaurants, shopping, beaches, parks, and a marina just moments away. It offers excellent connectivity, with quick access to Highway 48 and 404, and is located near a new residential and commercial development site, adding to the areas growth and potential. This is a once-in-a-lifetime opportunity to own a premier property that combines residential Land commercial potential in a thriving, scenic location. Don't miss your chance to be a part of this vibrant and expanding community. **EXTRAS** Individually metered gas and hydro for every unit (tenants pay), new electrical and wiring, Every unit is fully renovated with the utmost care. Turn key property and turn key business to operate. 100k worth of equipment included in sale. (id:50787)
Forest Hill Real Estate Inc.
807 - 478 King Street W
Toronto (Waterfront Communities), Ontario
Gorgeous Recently Upgraded Light Filled Furnished Condo In King And Spadina Victory Lofts.Bright And Modern Unit Is Located In The Heart Of King West Neighbourhood. Gourmet Kitchen With Stainless Steel High End Built-In Appliances. Extra Large South Facing Balcony. Everything At Your Doorstep: Shops, Restaurants, Transit, Cafes & Galleries. Live In The Heart Of The Financial/Entertainment District! **EXTRAS** All Elf, Fridge, Dishwasher, Microwave, Stainless Steel Stove, Stainless Steel Hood Vent, Stacked Front Load Washer And Dryer. 1 parking spot (id:50787)
Forest Hill Real Estate Inc.
1711 - 115 Blue Jays Way
Toronto (Waterfront Communities), Ontario
This Open-concept beautiful studio is located in the heart of the Entertainment District where all convenience is within reach. Soaring 9ft Ceiling & Extra Large Windows. Modern kitchen with built-In Appliances. Minutes To P.A.T.H., TTC & Subway Station. (id:50787)
Smart Sold Realty
21 Vista Green Crescent
Brampton (Fletcher's Meadow), Ontario
Beautiful detached 3 Bedroom 4 baths home featuring single car garage with extended double stamped concrete driveway. Living/Dining combination.Eat in kitchen w/breakfast and walkout to completely private fenced backyard, ceramic backsplash/ceramic floors looking onto Family Room with gas fireplace Primary Bedroom has 4 pc ensuite bath and walk-in closet 2nd &3rd bedrooms are spacious and bright (oversize windows)Main floor has separate entrance from garage to the house Basement has custom built wet bar (jan 25) electrical is ESA approved, large recreation room, Laundry, 2pc bath and a cold storage. Cozy front porch with beautiful perennials and gardens home shows impeccable 10+++ Close to transit, schools, Recreation Centre Shops **EXTRAS** Fridge, Stove, Dishwasher, Washer, Dryer (as is) rough in wiring for security system (id:50787)
Ipro Realty Ltd.
7 Swanton Road
Brampton (Credit Valley), Ontario
Welcome to this stunning Northwest-facing detached home in the highly sought-after Credit Valley community of West Brampton. Boasting 4 bedrooms plus a spacious den, which can easily be used as a 5th bedroom or home office, this home offers ample space for comfortable living.TOP REASONS To Buy This Home: 1.Legal Basement Apartment-- Income potential makes homeownership more affordable(Current tenant paying $2100 per month). 2.Prime Location -- Steps to primary school & transit, close to Mount Pleasant GO & secondary school. 3.Expansive Layout - 3,268 sq. ft. above grade (as per MPAC) + finished basement. 4.Rare 3 Ensuite Bathrooms - Convenience & comfort with three full attached washrooms on the second floor. 5.Premium Exterior Features- Stamped concrete driveway, porch, side, and backyard patio, plus a sleek glass railing on the porch for a modern touch. 6.Chefs Dream Kitchen- Features a huge center island, granite countertops, abundant cabinetry, and a separate pantry. 7.Loaded with Upgrades-- 9-ft ceilings (main floor), hardwood flooring, oak staircase, California shutters, pot lights, gas fireplace, main floor laundry, separate basement laundry, and fresh paint throughout (including basement). Dont miss out on this exceptional opportunity to own a luxurious, upgraded home in one of Bramptons most desirable neighborhoods! Please note the pictures were taken with staging furniture before moving out. **EXTRAS** Experience a better lifestyle with easy access to Parks, natural Trails, Shopping, and Place of worship (id:50787)
RE/MAX Realty Services Inc.





