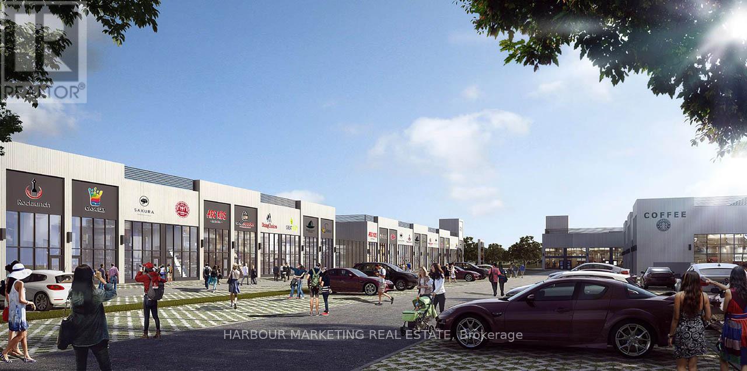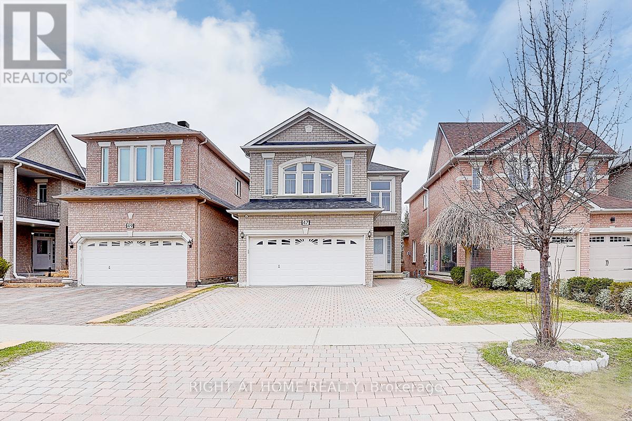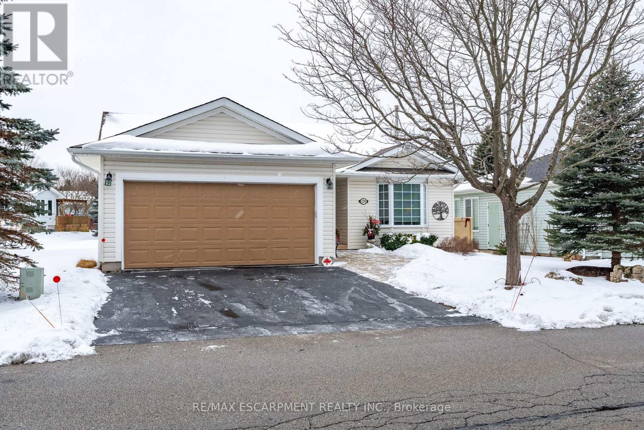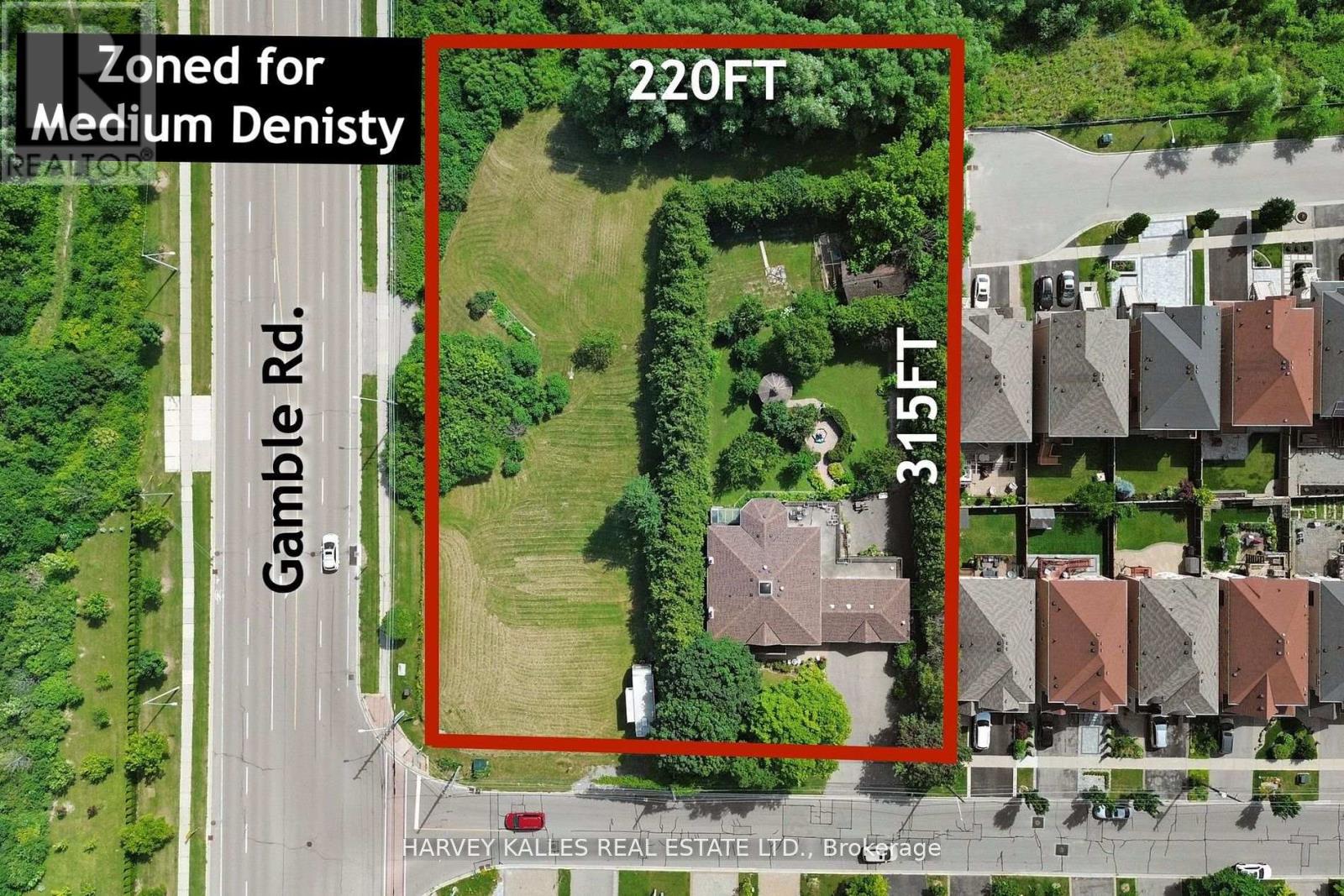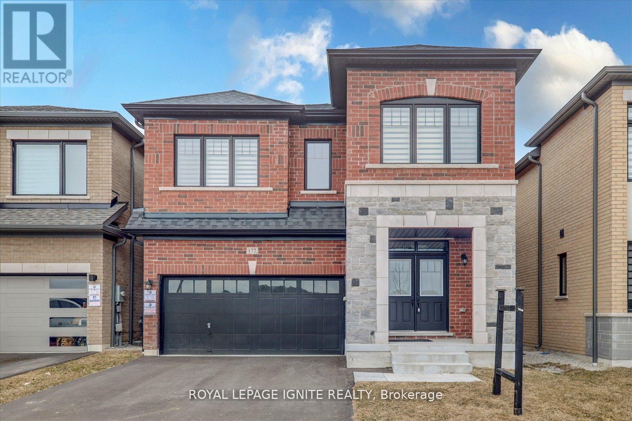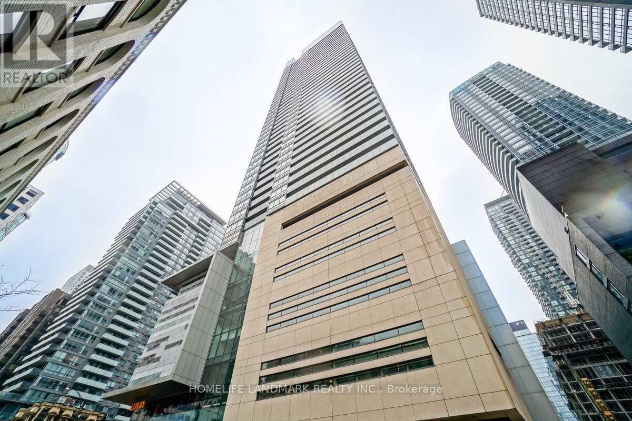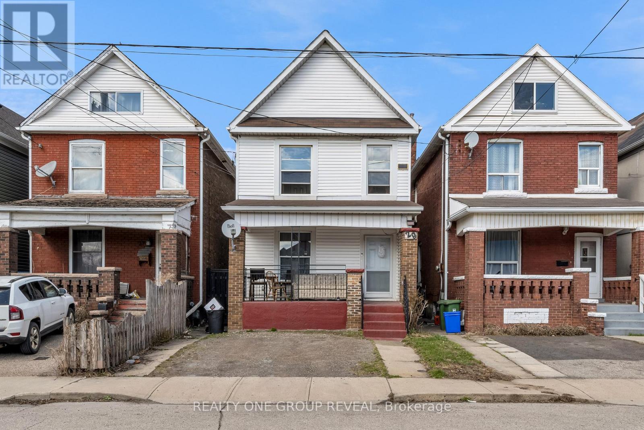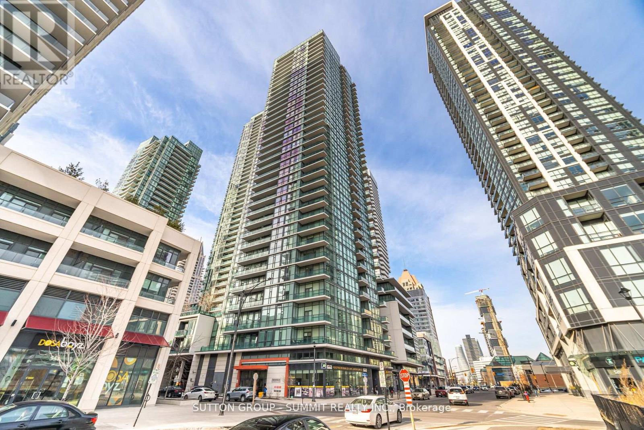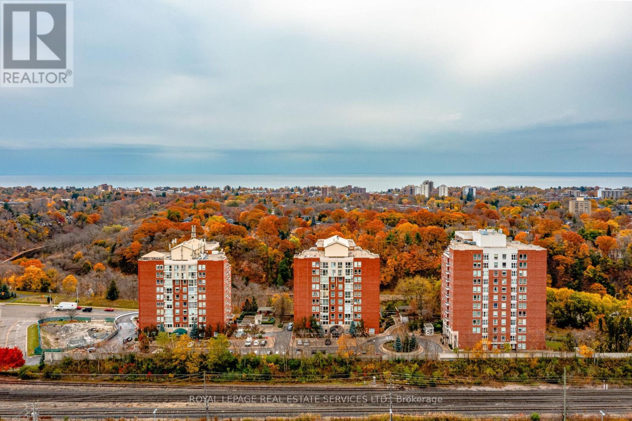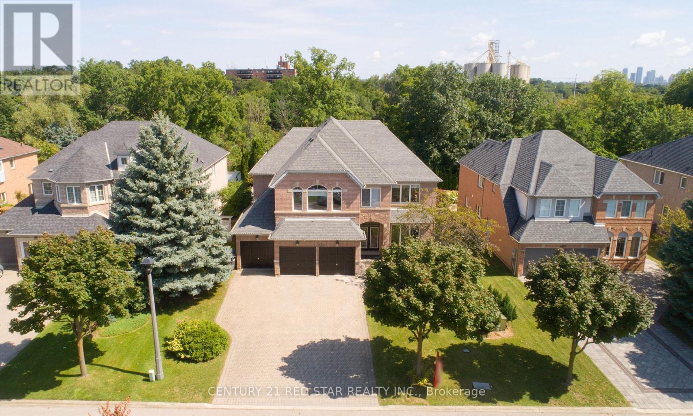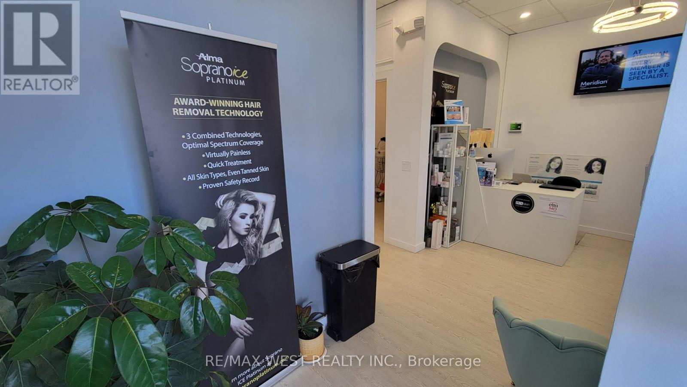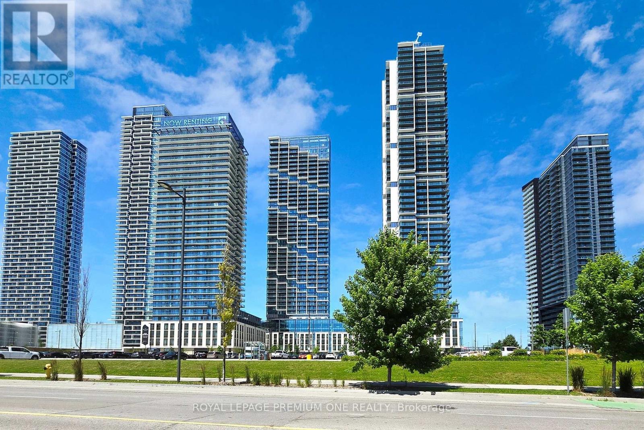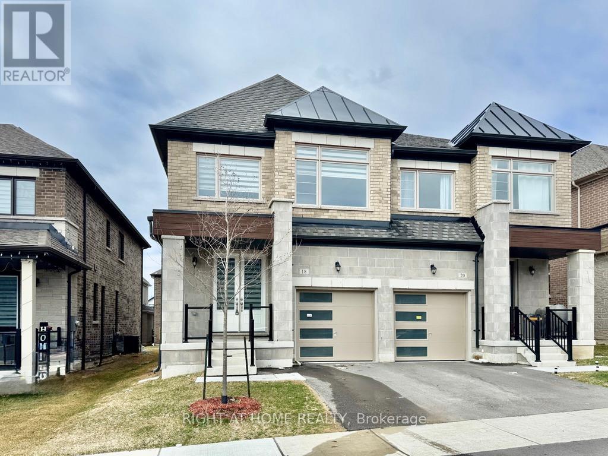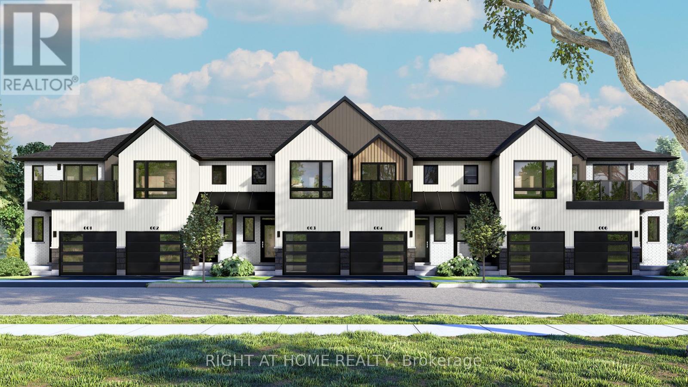A20 - 3101 Kennedy Road
Toronto (Milliken), Ontario
Exceptional Opportunity to own Brand-new construction at Gourmet City Plaza (Kennedy&McNicoll)! This RARE commercial unit is permitted with Restaurant use in the Plaza, offering unparalleled exposure from a major city arterial road. Surrounded by HIGH Traffic and thriving local businesses, this location is ideal for entrepreneurs and investors alike. Allows for a wide range of uses-perfect for restaurants, food chains, retail, services, or professional operations. Whether you're expanding your business or looking for a solid investment, this unit delivers visibility, versatility, and long-term potential. Unit is now complete and ready for occupancy. (id:50787)
Harbour Marketing Real Estate
134 Chesley Avenue
London, Ontario
This beautifully updated 2-storey home has been meticulously maintained and features a fresh renovation with new paint throughout. The spacious main floor boasts an open-concept living room and formal dining area, a well-sized kitchen, and direct access to the backyard and lower-level suite.Upstairs, youll find two generously sized bedrooms and a modern 3-piece bathroom. The bright, open layout offers comfortable living with a stylish, contemporary touch thats sure to impress.The fully finished lower-level suite includes a good-sized bedroom and a 3-piece bath perfect for guests, in-laws, or rental potential.Enjoy a fully fenced backyard and an extended driveway with space for up to four vehicles. Ideally located close to public transit, shopping, parks, churches, the library, BMO Centre, and more everything you need is just minutes away! (id:50787)
Save Max Real Estate Inc.
44 Brent Stephens Way
Brampton (Northwest Brampton), Ontario
This spacious 4-bedroom detached home, spanning approximately 2,650 sq. ft., is located in a highly sought-after area. It features a double-door entry and a separate entrance to the basement. With 9-foot ceilings, the home boasts hardwood floors throughout the main floor and hallway. The upgraded kitchen is equipped with stainless steel appliances, including a fridge, stove, and dishwasher. Additionally, the washer and dryer are conveniently located on the second floor. (id:50787)
Homelife/miracle Realty Ltd
47 Toporowski Avenue
Richmond Hill (Rouge Woods), Ontario
Dare Find Beautiful 4-Bedroom Detached Home in Bordentown. Direct Access from Garage. Newly Painted interior With a Gas Fireplace. Pot Lights on the 11' Ceiling main floor. 9'ceiling on the second floor. Circular Staircase to the Rained Basement(a lot of window lights and face south). with overlook backyard. There is a wooden deck(2022)with stairs to the backyard. Back on Soccer field with lots of trees boundary. (id:50787)
Right At Home Realty
120 Glenariff Drive
Hamilton, Ontario
Welcome to 120 Glenariff Drive, located in Freelton. Discover this beautifully upgraded bungalow in a sought-after adult community, offering 1,585 square feet of thoughtfully designed living space. The main floor showcases premium finishes, including engineered hardwood and elegant tile flooring throughout, plus crown mouldings and modern pot lights that enhance the open, airy layout. The large, open-concept design is perfect for both entertaining and everyday living, with natural light streaming through every corner. The bright sunroom provides a serene space to relax, while the convenience of main-floor laundry discreetly located in the linen closet adds a practical touch. This home features two spacious bedrooms, including a luxurious primary suite with a three-piece ensuite and a walk-in closet. A second full bathroom adds functionality for guests or family. Laundry hookups are available in the upstairs hall closet, offering the option for a convenient second-floor laundry setup if desired. The partially finished basement offers versatile additional space to suit your needs. Located in a peaceful neighbourhood with access to community amenities like the inground saltwater pool, community center with party and games room, full kitchen for events, library, billiards room, shuffleboard, sunroom, gym, hiking trails and more. 120 Glenariff Drive is a stylish and low-maintenance retreat, perfect for enjoying a vibrant lifestyle. RSA (id:50787)
RE/MAX Escarpment Realty Inc.
17 Rothbury Road
Richmond Hill (Westbrook), Ontario
Change Your Life! Attention Builders/Developers an Incredible Investment Opportunity to acquire over 1 1/2 acre LOT with huge Development Potential. Nestled in a prestigious Richmond Hill Neighborhood. Here's your chance to subdivide and build - Potential for 10 to 12 detached, or possibly 20 luxury towns. Medium Density Lot. This sought-after area appeals to buyers for the proximity to Yonge St., Shopping & Amenities, near by Golf Courses, Community Parks/Trails, Community Centre/Pool, and Great schools such as Trillium Woods PS, Richmond Hill HS & St.Theresa of Lisieux Catholic High School. This Area continues to grow in value. Do Not Miss Your Chance. (id:50787)
Harvey Kalles Real Estate Ltd.
708 - 9191 Yonge Street S
Richmond Hill (Langstaff), Ontario
The Best Luxury Building - Beverly Hills Condo, One Bedroom + Large Den, Granite Counter Tops S/S Appliances Very Oversized Terrace Minutes From Transit, Shopping, Schools, Plaza, and Much More. A True Masterpiece!!! ** EXTRAS ** S/S Appliances, Window Coverings, Light Fixtures, Parking, and Locker (id:50787)
Royal LePage Your Community Realty
820 - 28 Eastern Avenue
Toronto (Moss Park), Ontario
Be the first to live in this beautifully crafted studio loft at 28 Eastern Ave, located in one of Toronto's most vibrant and historic communities Corktown. This efficient, open-concept space features 9 ft ceilings, upgraded vinyl flooring, quartz countertops, premium built-in appliances, and an induction cooktop. Enjoy stunning west-facing city views and evening sunsets from your private Terrace. Bonus: Live in a boutique-style building with top-tier amenities including a fitness & yoga studio, co-working lounge, media/games room, and 24-hr concierge. Just steps to the Distillery District, Corktown Common, transit, shops, and the downtown core. A seamless, walkable lifestyle in an unbeatable urban setting! (id:50787)
Royal LePage Signature Realty
152 London Street N
Hamilton, Ontario
Beautifully updated 2-storey century home with a separate entrance in the highly desirable Crown Point East neighborhood! Just steps from trendy Ottawa Street, the remodeled Centre Mall, plus schools, parks, and great local restaurants. This move-in-ready home features an open-concept main floor with a modern kitchen, stainless steel appliances, main floor laundry, and a convenient 2-piece bathroom. Updates completed in 2019 include full electrical rewiring, a new furnace, pot lights throughout, newly stained original hardwood floors, and a new roof on both the home and garage. New washer and dryer in 2020. Outside, enjoy a spacious 14x14 backyard deck with a privacy wall and built-in garden boxes-perfect for relaxing or entertaining. A large detached garage with alley access provides added convenience. Furnace and A/C are owned; hot water heater is a rental. With quick access to highways and transit, this home offers the perfect blend of character, location, and modern comfort. Book your private showing today! (id:50787)
Snowbirds Realty Inc.
2612 - 50 Upper Mall Way
Vaughan (Brownridge), Ontario
Brand new, never lived-in, Promenade Park Towers by Liberty Group. Open concept floor plan with balcony at almost 600 Square feet of living space. Beautiful modern kitchen with European style cabinets, white ceramic tile backsplash, 5 stainless steel kitchen appliances, quartz countertops, laminate flooring and smooth 9 ft ceilings throughout, open concept den with beautiful unobstructed Eastern views from the 26th floor giving you lots of natural light Walk to Promenade Mall, Promenade Bus Terminal, Library, Groceries, Restaurants. With quick and easy access to Highways: 407/7/400/404. Internet, Heating and Water included in the rent, Electricity to be billed to and paid by the tenant. Option to rent parking spot from management. **EXTRAS** Fridge, Stove, Built-in Dishwasher, Built-in Microwave, Built-in Range Hood, Washer, Dryer. (id:50787)
Royal LePage Terrequity Realty
172 Mckean Drive
Whitchurch-Stouffville (Stouffville), Ontario
Welcome to 172 McKean Dr, Stouffville A Stunning 1 Yr Old Home in a Highly Desirable Community! This beautifully designed detached home with a walk-up basement offers 5spacious bedrooms and 5 modern bathrooms. Thoughtfully upgraded, it featuresan open-concept layout with abundant natural light and stylish finishes throughout. The gourmet kitchen is a chef's dream, boasting extended cabinets, ample counter and cupboard space, a large island, quartz counter (id:50787)
Royal LePage Ignite Realty
1705 - 80 John Street
Toronto (Waterfront Communities), Ontario
1 Bedroom Suite @ Tiff Festival Tower. Sun-Filled West Facing With 10Ft Ceilings. The Nicholson Model, 568 Sqft Plus 107 Sqft Balcony With Breathtaking Panoramic City And Lake Views. Kitchen With Miele Appliances, Granite Table/Island, Gleaming Hardwood Floors. Livingroom With Floor To Ceiling Windows. 24 Hrs Concierge, Gym, Pool, Lounge, Business Center, Outdoor/Indoor Party Room, Sundeck, Garden Oasis Meditation Spa. Yoga & Dance Studio1 Year (id:50787)
Homelife Landmark Realty Inc.
233 - 38 Dan Leckie Way N
Toronto (Waterfront Communities), Ontario
Luxury, 550 Sqft One Bedroom Condo In Very Well Managed Building In The Heart of Toronto, Practical Layout and Modern Open Concept, Very Low Maintenance Fees, S/S appliances, Soaker Tub, Ensuite Laundry, 9 Ft ceiling. One Locker Included. Ample Visitor Parking. Hotel Like Amenities In The Building. Steps to Public Transport, Highways, Stores, Waterfront, Groceries, Rogers Centre, CN Tower, Restaurants. (id:50787)
RE/MAX Real Estate Centre Inc.
29 Gertrude Street
Hamilton (Industrial Sector), Ontario
Fantastic opportunity for investors looking to build a rental portfolio or generate passive income This detached duplex is a great investment opportunity with two separate units, offering strong rental income potential. This property is loaded with character and charm.Enjoy the convenience of a duplex, with both units currently rented out, providing a ready-made income stream. Located in a highly desirable neighbourhood of Crown Point, this duplex is close to schools, parks, and shopping centres, making it an ideal location for families or individuals. Imagine the possibilities with this versatile duplex, offering a unique opportunity for investment or family living. (id:50787)
Realty One Group Reveal
207 - 4065 Brickstone Mews W
Mississauga (City Centre), Ontario
Lovely 1 Bedroom Condo , W/OPEN Balcony AND BEAUTIFUL VIEW At Prestigious Parkside Village.Nice & Rare Layout W/Separate Kitchen, Granite Counter & Lots Of Cupboard Space. 10 Ft CeilingFloor To Ceiling Windows.UPDATED & BEAUTIFUL, hardwood floors, One Parking & One Large LockerIncluded. Fantastic Building W/All Amenities: Indoor Pool, Rooftop Garden, Exercise Room, PartyRooms, 24 Hrs Security. Walk To Square One, Sheridan College, Ymca,, Living Arts Centre,Restaurants & Major Hwys. CELEBRATION SQUARE, GREAT PLACE AND LOCATION ! (id:50787)
Sutton Group - Summit Realty Inc.
971 Bruce 4 Road
Brockton, Ontario
Excellent Opportunity for Home Buyers & Investors NEWLY UPGRADED Home on over half acre of land. Fully Renovated Inside out NEW KITCHEN, NEW WASHROON, NEW FLOORING, NEW APPLIANCES, NEW EXTERIOR, NEW ROOF, NEW FURNACE, NEW AC. Backing onto wooded trees. Deep lot-542 Feet. Close to Campgrounds, Conservation, Groceries, LCBO, Hospital & all other amenities. Give it your personal touch and Make this your Primary Home or your Perfect Holiday Getaway. (id:50787)
Homelife/miracle Realty Ltd
Gla6 - 40 Old Mill Road
Oakville (1014 - Qe Queen Elizabeth), Ontario
Great Value! Discover the pinnacle of chic, modern elegance at Oakridge Heights Condos in Old Oakville, offering an unparalleled location. Every corner of this contemporary 2-bedroom, 2-bath condo with a den offers an impressive 1,645 sq. ft. of luxury living space lavishly upgraded with sophisticated details. The generous interlocking stone patio overlooks rolling golf-green lawns & towering mature trees. Inside, you'll find quality hardwood flooring, soaring 9-foot ceilings, elegant stone tiles, upgraded baseboards, trim & 8-foot interior doors, & the massive windows & 2 walkouts offer abundant natural light. Entertain effortlessly in the spacious living & dining room where you can step outside to the patio & enjoy the fresh air. Stunning custom kitchen featuring high-end stainless steel built-in appliances, Corian countertops, extensive cabinetry with valance lighting, while the sunlit breakfast room with a walkout is an ideal spot for morning coffee. Flexible space abounds, with a den perfectly suited for a home office. Retreat to the primary suite, where a custom closet & an opulent 3-piece ensuite with an oversized glass shower await. A second bedroom, beautifully appointed 3-piece bath with a glass shower, & in-suite laundry complete the residence. The building offers convenience & luxury with a personal storage locker, 2 underground parking spaces, & exceptional amenities, including an indoor pool, gym, party room, billiards room, & a BBQ-equipped patio, elevating your lifestyle to new heights. Close to major highways & steps from premium shopping, dining, & the GO Train Station, this gem also places you within walking distance of downtown Oakville, the shimmering shores of Lake Ontario, & vibrant Kerr Village. (id:50787)
Royal LePage Real Estate Services Ltd.
5331 Roanoke Court
Mississauga (Central Erin Mills), Ontario
Welcome to this prestigious executive home in Central Erin Mills. With over 6500 sq ft (4500 sq ft above grade) of luxury living space & a premium ravine lot, this 5+2-bedroom residence offers unmatched elegance and comfort. Step into the grandeur of the cathedral-ceiling foyer adorned with magnificent chandeliers and intricate crown molding. The main level features formal dining & living areas, a cozy office, and a spacious family room. The open-concept eat-in designer kitchen boasts top-of-the-line appliances (Subzero fridge, Wolf stove), granite countertops, central island & a walkout to the oversized backyard with stunning ravine views. Luxurious touches include heated Italian marble, Brazilian hardwood flooring & large windows with ample natural light. The primary bedroom retreat offers a sitting area & a spa-like 5pc ensuite with his & her vanities and W/I closets. The recently finished basement is an entertainment haven with a second kitchen with central island, quartz counter, W/I pantry, gym/rec room, wet bar, state-of-the-art home theatre with karaoke & dance floors. Brand new hardwood floors on the second floor (Aug 2024). Upgraded bathrooms on second floor (Aug 2024), Updated Furnace (2024), Smart home with Control4 automation, built in speakers, 7 W/I closets, 3 car garage. Mins From Erin Mills Town Centre, John Fraser S.S, UTM, Hwy 403, QEW, Grocery Stores Light Fixtures including 3 Elegant Chandeliers, Two Sony TVs (80 and 65 inches), garage door remotes, Window Covers, Appliances (main kitchen & basement), Tankless water heater system. Furniture is negotiable. Upgraded bathrooms on second floor (Aug 2024), Updated Furnace (2024), Smart home with Control 4 automation, built in speakers, 7 W/I closets, 3 car garage. Mins From Erin Mills Town Centre, John Fraser S.S, UTM, Hwy 403, QEW, Grocery Stores. (id:50787)
Century 21 Red Star Realty Inc.
1605 - 1 Belvedere Court
Brampton (Downtown Brampton), Ontario
Experience Luxury and Convenience In This 2 Bedroom, 2/4 Piece Baths, 2 Parking Spots Condo At The Prestigious Belvedere In Downtown Brampton. Corner N/E Views Allowing Abundant Natural Light. The Additional Parking Ensures Hassle Free Parking. Embrace The Vibrant Urban Lifestyle While Enjoying The Comforts Of This Remarkable Condo. (id:50787)
Ipro Realty Ltd.
52 - 2020 South Millway
Mississauga (Erin Mills), Ontario
Welcome to 2020 South Millway #52 townhouse that was fully renovated in 2023 (check out the attached renovations & upgrades list). Located in the desirable Erin Mills community of Mississauga , this immaculate home boasts 3 spacious bedrooms with lots of natural light, 1.5 fully renovated bathrooms, and a finished basement providing ample space for a 4th bedroom, home office, gym, or playroom. The newly renovated kitchen with SS appliances opens to a private patio backing onto beautiful Brookmede Park. At the end of the day, relax in the large living room that overlooks the private patio. This home is located in a well maintained condo complex, close to schools , university ( University Of Toronto/UTM) parks, trails, shopping centers (Millway Shopping Centre, South Common Mall, and Erin Mills Town Centre) a community center, medical clinics, and a hospital (Credit Valley Hospital).Easy access to public transportation and to major highways allowing for a convenient travel throughout the GTA. (id:50787)
Royal LePage Terrequity Realty
76 Gulliver Crescent
Brampton (Northgate), Ontario
2 bed basement, one parking located near queen and torbram. Close to Bramalea city centre (id:50787)
Royal LePage Flower City Realty
5 - On Bayview Ave Avenue
Richmond Hill (Bayview Hill), Ontario
Turnkey Medical Spa Business For Sale! An incredible opportunity to run a Medical Spa in a very busy plaza located at Bayview and Weldrick in Richmond Hill. Fully renovated top to bottom and equipped with top-of-the-line machines and equipment which are all included with the sale. Over 10 years in business (2 years in this location) including a large loyal clientele. The unit features 3 spacious treatment rooms, a welcoming reception and retail area, and a handicap accessible bathroom. This is an asset sale including goodwill, brand name, website, furniture, equipment and inventory. The owners are willing to remain on a part/full time basis for a smoother transition. A great long-term Lease in place, only $2,600 per month. Services offered in the facility: Laser, botox, fillers, thread, hair removal. (id:50787)
RE/MAX West Realty Inc.
807 - 36 Forest Manor Road
Toronto (Henry Farm), Ontario
This sun-filled one-bedroom plus den, one-bathroom unit at Lumina at Emerald City Condos boasts 611 sq ft of living space and a large 100 sq ft balcony with expansive floor-to-ceiling windows showcasing clear western views. The building provides exceptional amenities such as a multipurpose room, private dining, family lounge, outdoor BBQ, indoor swimming pool, yoga and fitness studios. Its prime location offers direct access to FreshCo and is a short walk to the Sheppard Subway, Fairview Mall, T&T, diverse dining, cafes, schools, and parks, with quick access to Highways 404, DVP, and 401. (id:50787)
Right At Home Realty
1 - 2 North Street
Barrie (Wellington), Ontario
Top 5 Reasons You Will Love This Condo: 1) Situated beside a meticulously maintained enclave of townhomes, presenting low condo fees with unbeatable convenience, just moments from Highway 400, shopping, and everything Barrie's vibrant North End has to offer 2) Step inside to discover fresh updates throughout, including sleek new flooring underfoot, soft new carpeting on the stairs, and a brand-new high-efficiency furnace (2024) to keep you cozy all year round 3) As a desirable end unit with no neighbours beside or behind, this home delivers added privacy, along with a generous greenspace, perfect for entertaining, relaxing, or letting your pup stretch their legs 4) Spend your evenings just a short, scenic walk away in Barries downtown, where you'll find inviting restaurants, a local library, and stunning waterfront trails waiting to be explored 5) Convenient single-car garage paired with a private driveway ensuring plenty of space for both you and your guests. 1,303 above grade sq.ft. plus a partially finished basement. Visit our website for more detailed information.INCLUSIONS (id:50787)
Faris Team Real Estate
707 - 310 Red Maple Road
Richmond Hill (Langstaff), Ontario
Experience the charm of this bright and spacious one-bedroom plus den condo in the vibrant heart of Richmond Hill. With sleek hardwood flooring and an open-concept kitchen, this modern space offers comfort and style. Just steps from public transit, shopping, and a wide selection of restaurants. Enjoy top-tier amenities including 24/7 concierge service, a fully equipped gym, and a swimming pool. (id:50787)
RE/MAX Excel Realty Ltd.
1791 Storrington Street
Pickering (Liverpool), Ontario
Experience tranquil living in this beautifully renovated 4-bedroom detached home, nestled against a peaceful ravine with no neighbours behind for ultimate privacy and captivating views. The bright, functional layout is ideal for family living, highlighted by a brand-new kitchen featuring stainless steel appliances and quartz countertops. Every bathroom has been fully renovated to blend style with convenience. The prime bedroom boasts a spacious, renovated walk-in closet, a 3-piece ensuite, and a private balcony, while the second bedroom also includes a walk-in closet. Enjoy meals in the dining room with its large window overlooking the ravine, and unwind on the expansive backyard deck, perfect for entertaining or simply taking in the peaceful tree-lined setting. Benefit from quick access to Highway 401, schools, parks, shopping, and transit. Don't miss out on this rare opportunity move into a home that seamlessly combines comfort, style, and nature in a prime location! (id:50787)
Royal LePage Real Estate Services Ltd.
4 - 2891 Rio Court
Mississauga (Erin Mills), Ontario
Gorgeous Corner Unit. Main Floor One Bedroom Suite With Walk Out To Fenced In Patio. Bright And Open Concept Kitchen With Living/Dining Area. Attached Garage. Lots Of Storage Space. Close To Grocery Store, Community Centre, Malls, Hospitals, Hwy 403 And More. Included Fridge, Stove, Dishwasher. Washer/Dryer and Window Coverings. (id:50787)
Royal Star Realty Inc.
210 Dymott Avenue
Milton (1033 - Ha Harrison), Ontario
Beautiful 4 Bedroom Upgraded Mattamy "Snowberry" Model. Over 2000 Sq Ft Of Living Space. Hardwood on Main Floor, Huge Eat In Kitchen With Lots Of Cabinets. Freshly painted, hardwood floors in all Bed rooms and Hallway on 2nd level, Stainless Steel Appliances With Gas Stove. Master Bedroom Has Upgraded Ensuite. 2nd Floor Laundry. Close To All Amenities, Short Walk To Elementary Schools. Basement is not included. (id:50787)
Tfn Realty Inc.
1709 - 20 Gatineau Drive
Vaughan (Beverley Glen), Ontario
Welcome to D'or Condos in Thornhill, where luxury meets elegance. This rare and meticulously upgraded furnished unit is a true gem, offering a spacious open-concept layout with 2 bedrooms and 2bathrooms, designed for those with discerning taste. With modern, high-end finishes throughout, the unit boasts floor-to-ceiling windows, modern kitchen with quartz backsplash and counter tops including a center island, custom closet organizers in each closet, an accent all in the master, custom electric roller shades, and a large, end-to-end balcony facing the northwest, perfect for enjoying breathtaking sunsets. The generously sized bedrooms feature sleek mirrored closets!T he unit is complemented by a stunning array of exceptional amenities in the building, including an indoor pool, hot tub, sauna, steam room, state-of-the-art gym, party room, theater, indoor and outdoor yoga areas, and dining rooms. (id:50787)
RE/MAX Millennium Real Estate
1810 - 1000 Portage Parkway
Vaughan (Concord), Ontario
Rarely offered corner unit with unobstructed views! Includes parking & locker. This stunning 2-bedroom, 2-bathroom corner unit features breathtaking panoramic views, a modern open-concept layout with soaring 9-ft ceilings and a spacious balcony, this home offers both comfort and elegance. Prime Location: ~2-minute walk to the subway ~2-minute drive to Highway 400 ~Steps from Vaughan Mills Mall, Canada's Wonderland, top restaurants, shopping, schools, cineplex, and more! Enjoy the perfect blend of luxury and convenience in one of Vaughan's most sought-after locations. ~Floor plan attached (id:50787)
Royal LePage Premium One Realty
1251 Anthonia Trail
Oakville (1010 - Jm Joshua Meadows), Ontario
Welcome to your new residence in the vibrant and sought-after neighbourhood of Upper Joshua Creek! This exquisite, newly built three-storey town home offers the perfect blend of modernity and convenience. Upon entering the main floor, you are greeted by a stylish and expansive kitchen, featuring a large central island and stainless steel appliances. This stunning space seamlessly flows into the open-concept family and dining areas, ideal for both intimate gatherings and entertaining guests. The carefully chosen hardwood flooring throughout is complemented by a contemporary colour palette. Ascend the staircase, enhanced with wood railings, and enjoy the plush carpeting beneath your feet as you reach the upper level, where you will find three spacious bedrooms and two well-appointed bathrooms. Each bedroom includes generous closet space, and both the primary ensuite and the main bathroom boast expansive showers to accommodate a fast-paced lifestyle. Situated in a dynamic, growing community, you will benefit from easy access to the 403, QEW, and 407, simplifying your daily commute. With top-tier schools and picturesque parks nearby, this is a remarkable opportunity to call this Oakville home yours (id:50787)
Royal LePage Flower City Realty
120 Glenariff Drive
Flamborough, Ontario
Welcome to 120 Glenariff Drive, located in Freelton. Discover this beautifully upgraded bungalow in a sought-after adult community, offering 1,585 square feet of thoughtfully designed living space. The main floor showcases premium finishes, including engineered hardwood and elegant tile flooring throughout, plus crown mouldings and modern pot lights that enhance the open, airy layout. The large, open-concept design is perfect for both entertaining and everyday living, with natural light streaming through every corner. The bright sunroom provides a serene space to relax, while the convenience of main-floor laundry discreetly located in the linen closet adds a practical touch. This home features two spacious bedrooms, including a luxurious primary suite with a three-piece ensuite and a walk-in closet. A second full bathroom adds functionality for guests or family. Laundry hookups are available in the upstairs hall closet, offering the option for a convenient second-floor laundry setup if desired. The partially finished basement offers versatile additional space to suit your needs. Located in a peaceful neighbourhood with access to community amenities like the inground saltwater pool, community center with party and games room, full kitchen for events, library, billiards room, shuffleboard, sunroom, gym, hiking trails and more. 120 Glenariff Drive is a stylish and low-maintenance retreat, perfect for enjoying a vibrant lifestyle. Don't miss this exceptional opportunity! Don’t be TOO LATE*! *REG TM. (id:50787)
RE/MAX Escarpment Realty Inc.
2409 - 220 Burnhamthrope Road W
Mississauga (City Centre), Ontario
DO NOT MISS OUT ON THIS Spectacular Unobstructed Celebration square And Skyline View. Open concept 1,000+ Square Feet. upgraded throughout with crown molding on all the walls, beautiful 9 ft ceiling, fresh paint, few months old high end kitchen counter top.Two Full Size Bedrooms And 2 Full Washrooms Including Master Ensuite.The building features Modern Amenities Including massive party room open to the patio, pool, gym and 24 concierge with UNBEATABLE low maintenance with All utilities included excluding internet and owner's insurance. This building is well known for maintaining its low maintenance fee throughout the years. (id:50787)
Ipro Realty Ltd.
30 Elm Drive
Mississauga (City Centre), Ontario
Brand New, Never Live-In, Sun-Filled Bright, Spacious, Modern Luxury Living In Mississauga City Centre. This Stunning 1+Den Layout Features Two Full washrooms.An Open-Concept Design That Seamlessly Combines Living And Dining Areas. The Versatile Den, Complete With French double Doors & A Full Bathroom with frameless glass shower door. Offers Incredible Flexibility To Be Used As A Second Bedroom, Home Office, Or Guest Suite. The Spacious Primary Bedroom Features A Large Closet, A Private Ensuite, And A Walkout To The Balcony, Allowing You To Enjoy Unobstructed Lake And City Views Directly From Your Room. 9Ft Ceiling, Premium Plank Laminate Flooring, Modern & Luxury Kitchen with Quartz Counter Tops, Designer Kitchen Cabinets, Under mount S/S Sink. Premium Fully Integrated Kitchen Appliances, Fisher & Paykel Stove & Oven, Fridge & Freezer, Dishwasher and Exhaust System. Laundry Room with Whirlpool front load washer & dryer, Floor-To-Ceiling Windows Drench The Space In Natural Light, While The Carpet-Free Interior Enhances The Clean, Sophisticated Atmosphere. Building Amenities Include : Grand Lobby, 24/7 Concierge Service, Luxury Guest Suites, Elegant Party Room, Roof Top Terrace with Fireplace, Gym & Yoga Studio, Theatre & Media Room, Sports Lounge, Free High-speed Internet Wi-Fi.Excellent Location,Just Steps From Square One Mall, Celebration Square,The Central Library and YMCA,Door Step The Future HurOntario LRT, Public Transport,Go Transit, Sheridan College,10-Minute Drive To U of T Mississauga.Easy access to Highways 403, 401, 410, QEW.Perfect For Professionals, Couples, Or Small Families Seeking Luxury And Convenience.Include One Parking and One Locker.tenants to pay utilities. (id:50787)
Cityscape Real Estate Ltd.
10 Sivyer Crescent
Ajax (Northeast Ajax), Ontario
This stunning detached home is located in the trails of country lane, a highly sought after area in the heart of Ajax, surrounded by convenient amenities. The kitchen is a chef's delight, featuring stainless steel appliances and ample cabinetry. The luxurious master bedroom, complete with a 5-pieve in suite bath, enhances the home's elegant and comfortable design. Additional features include a separate main floor launfy for added convenience, a bright and spacious interior , and beautiful hardwood flooring throughout the main and second level. The open-concept living and dining areads provide a welcoming space, while the modern kitchen boasts quartz countertops. This property is ideally located close to all amenities , schoools, shopping ( Costco, Walmart, Iqbal Food Store and many more), parks, and just minutes from Hwy 412 & 401, and Ajax Go Station. It's a must-see! The tenant is responsible for paying 75% of all monthly utility bills. Basement is not included. (id:50787)
Century 21 Leading Edge Realty Inc.
41 - 2088 Leanne Boulevard W
Mississauga (Sheridan), Ontario
Welcome to this beautifully renovated, custom-layout townhome offering 1,624 sq. ft. of thoughtfully designed living space larger than other homes in the complex! Every detail has been meticulously updated, making this property truly move-in ready and ideal for first-time homebuyers or savvy investors looking to take advantage of a PRIME LOCATION. Step inside to a modern open-concept layout featuring a fully upgraded kitchen complete with quartz countertops, under-cabinet lighting, a stylish backsplash, and a deep under-mount sink with a sleek new faucet. Enjoy top-of-the-line LG stainless steel appliances, including aKnock Knock smart fridge, air-fryer stove, and hood-range microwave.Smart living is at your fingertips with smart light switches throughout and smart garage opener access all controllable from your smartphone. Energy-efficient LED lighting fixtures and pot lights brighten the kitchen and living space, The entryway impresses with Italian tile and a contemporary chandelier, setting the tone for the rest of the home. Stucco ceilings have been removed in the kitchen and living room, and the entire space has been freshly painted, including the loft, bedrooms, bathrooms, and fully finished basement.The professionally finished basement boasts new flooring, baseboards, and flexible space perfect for a home gym, office, or additional bedroom. Other notable upgrades include new plumbing throughout the kitchen and bathrooms, new gas lines for a BBQ and fire pit, and garage shelving for added storage.Outside, relax or entertain in a low-maintenance backyard with new artificial turf, perfect for families and pets.Located just 2-3 minutes from highways, restaurants, gas stations, places of worship, shopping centres, and medical clinics, this home offers UNBEATABLE convenience. The family-friendly. community also includes a children playground, and low maintenance fees. ROOF MAINTENANCE is included. (id:50787)
Ipro Realty Ltd.
47 Linden Park Lane
Hamilton, Ontario
START THE CAR & head over to LINDEN PARK to a NEWLY FINISHED community by DiCENZO HOMES. Here you will find this END UNIT TOWNE for just $699,900. Definitely a RARE OPPORTUNITY to get into this quiet neighbourhood at this price. This home welcomes you with a GRANDE STUCCO ENTRY complimented with Front BRICK & STONE. Once inside enjoy 1360sf of well designed OPEN CONCEPT LIVING. The KITCHEN features STAINLESS STEEL APPLIANCES, A BREAKFAST BAR & PANTRY. Bright & airy windows, the perfect sized backyard just in time for the nice weather. When it’s time to relax the upstairs offers 3 SPACIOUS BEDROOMS & a PRIMARY BEDROOM that has 2 CLOSETS ( 1 WALK-IN ) & ENSUITE with large vanity & corner shower with GLASS FRAMELESS DOOR. This house also has GARAGE ACCESS, CENTRAL AIR & 3 PIECE ROUGH-IN for future basement finishing. GREAT NEIGHBOURHOOD, GREAT LOCATION, CLOSE TO THE LINC, ALL TRANSIT & AMENITIES. The best part… this TOWNE is READY & could be YOURS in just 30 DAYS!!! (id:50787)
Coldwell Banker Community Professionals
405 - 50 Camden Street
Toronto (Waterfront Communities), Ontario
Discover elevated urban living in this beautifully renovated condo located in the heart of the Fashion District. Featuring a striking kitchen complete with a full pantry, built-in wine rack, and an expansive island ideal for entertaining, this space effortlessly blends style and practicality. Natural light floods the open-concept living area, offering captivating views of the iconic CN Tower. Elegant pecan hardwood floors add warmth, while the spacious bedroom can easily accommodate a king-size bed and includes a sleek custom closet for optimal organization. Nestled between the lively Waterworks Food Hall and the contemporary Ace Hotel, you'll enjoy premier dining, shopping, and nightlife at your doorstep. A nearby park offers a playground, open-leash area, and green space to relax or connect with the community. Experience the essence of downtown sophistication. (id:50787)
Right At Home Realty
222 Walnut Crescent
Barrie (Bayshore), Ontario
A Stunning Custom Designed Home W/ Exceptional Quality & Attention To Details. Designed For Entertaining & Family Life This Masterpiece Offers An Unparalleled Blend Of Sophistication Where Every Element Has Been Meticulously Curated To Elevate Your Lifestyle To New Heights. Upon Entry, A Gracious Ambiance Unfolds Offering An Array Of Superb Finishes, Complemented By An Unique Interior & Functional Layout. Beautifully Appointed Chef's Kitchen With Island & S/S Appliances Is A Haven For Culinary Enthusiasts. Spacious Dining & Living Room With Spectacular Fireplace Is Great For Gathering. Cozy Family Room With A Gas Fireplace Is Your Spot For Relaxation. The Owners/Principal Suite Epitomizes Luxury Featuring 3 Piece Ensuite. Finished Basement Offers Another Bedroom, Office Space(or bedroom), Laundry & Storage. Generous Size Backyard Is An Outdoor Oasis For Your Retreat. Drywalled & Painted 2 Car Garage, New Siding. Close To Hiking Trails And Minutes Away From The Wilkin's Park With Access To The Lake. This Property Is Truly One-Of-A-Kind And Awaits For A New Owner To Appreciate And Enjoy! (id:50787)
Sutton Group-Admiral Realty Inc.
33 Palomino Drive
Richmond Hill (Westbrook), Ontario
Partially renovated/upgraded and fresh painted stunning home in Westbrook community. Move-In Condition 4+2 Bedrooms Home On One Of The Premier Streets In This Area! High ceilings on the main floor. Eat In Canac Maple Kitchen W/Granite Countertops+ S/S Appliances, W/Os To A Huge Pressure Treated Deck, Large Bdrms, Master W/Spa Like Ensuite, Finished Bsmt, Tumbled Stoned Double Driveway, Richmond Hill H.S & St. Theresa Of Of Lisieux C.H.S. (Ap); Alexander Mackenzie H.S. (Ib); Silver Pines P.S. (id:50787)
Dream Home Realty Inc.
18 Daisy Street
Springwater (Midhurst), Ontario
This spacious 4-bedroom, 3-bathroom semi-detached offers an open-concept main floor with soaring 9' ceilings, perfect for modern living. The bright kitchen features ample cabinetry, stainless steel appliances, and overlooks the living and dining areas ideal for entertaining. Enjoy the convenience of inside access from the garage through the main floor laundry room. Upstairs, you'll find four generous bedrooms, including a large primary suite with a walk-in closet and a luxurious 5-piece ensuite. Both full bathrooms offer dual sinks for added comfort. The included basement provides plenty of extra living space and endless potential. Don't miss this incredible opportunity! (id:50787)
Right At Home Realty
8901 Angie Drive Drive Unit# Basement
Niagara Falls, Ontario
Bright and Spacious Basement Unit Located in NEWLY CONSTRUCTED Blythewood Homes, Niagara Falls. Semi-Furnished and READY to MOVE-IN property! Situated to Major Commuting Routes (QEW). Only 5 Mins Away From Lundy's Lane, Fresh Co Mart,5 minutes drive to Costco Wholesale, Walmart, Niagara Falls Regional Super Centre. This property features 1 Bedroom,1 Washroom, In Suite Laundry (Washer and Dryer) and With Separate Entrance. Tenants must have contents insurance and will pay 30% of Wi-Fi and utilities during the lease term. Property is available by MAY 7, 2025. We are currently looking for AAA+ Tenants. The landlords prefer a Credit Score of 600++, NO PETS. NO SMOKING. (id:50787)
Exp Realty
56 4040 Mountain Street
Lincoln (982 - Beamsville), Ontario
Welcome to the Knighton model - a thoughtfully designed 3-bedroom, 2.5-bathroom townhome in the highly sought-after Losani Homes Benchmark Community. Offering 1,474 sq. ft. of bright, open-concept living, this home features modern finishes throughout, including pot lights on the main floor, quartz countertops in the kitchen, and sliding door access to the backyard, perfect for everyday comfort and functionality. The spacious primary suite boasts a walk-in closet and a private 3-piece ensuite, while second-floor laundry provides added convenience. The basement includes a 2-piece bathroom rough-in and offers the option to finish and customize the space to your needs. Buyers can personalize their interior with a wide selection of finishes, colours, and upgrades! Built with expert craftsmanship and ideally situated just steps from schools, parks, scenic trails, and wineries, this home is the perfect blend of style, comfort, and location. (id:50787)
Right At Home Realty
149 Altamira Road
Richmond Hill (Mill Pond), Ontario
Charming Home in Sought-After Mill Pond! Location, Location, Location! Nestled in the heart of the highly desirable Mill Pond area, this cherished home has been lovingly maintained by the same owners for over 40 years. Now, it's ready for its next chapter and for you to make it your own. Just a short stroll to Mill Pond, you can enjoy peaceful walks and take in the natural beauty of this beloved neighborhood. Whether you're relaxing or entertaining, the secluded backyard offers a perfect setting with a deck ideal for summer gatherings or quiet mornings with a coffee in hand. Inside, the home offers a thoughtful layout with excellent privacy between the bedrooms and the main living areas. The living room features a classic wood-burning fireplace (with the potential to convert to gas), creating a cozy focal point for family time or entertaining. French doors from the dining room open onto the deck and backyard, seamlessly blending indoor and outdoor living. You'll also find more French doors leading into the eat-in kitchen, adding charm and functionality. With four bedrooms, the layout is flexible, the fourth bedroom makes a perfect home office, guest room, or creative space. Downstairs, the bright and spacious recreation room is lined with windows, offering a cheerful spot for movie nights or casual lounging. An electric fireplace adds warmth and ambiance to this inviting space. The home sits on a good-sized lot, offering plenty of potential. Move in and update at your pace or explore the opportunity to build your dream custom home in one of the most coveted neighborhoods in the city. Priced to reflect the need for some updates, this property presents an incredible opportunity to get into the Mill Pond area just in time for spring and summer enjoyment. Don't miss your chance to own a piece of this exceptional community! Three Pictures of the Bedrooms are Virtually Staged. (id:50787)
Solid Rock Realty
710 - 55 Clarington Boulevard
Clarington (Bowmanville), Ontario
Welcome to this stunning brand-new 1-bedroom den, 2-bathroom unit offering modern living with breathtaking, unobstructed views from your private balcony. Boasting 9-foot ceilings and large windows that flood the space with natural light, this unit features upgraded vinyl flooring throughout, a sleek kitchen with quartz countertops, and stainless steel appliances. The versatile den can be used as a home office or quest area, while both bathrooms offer contemporary finishes and functionality. Enjoy top-tier building amenities including a fully equipped fitness center, a peaceful yoga room, a stylish party room, and a rooftop terrace perfect for relaxing or entertaining. Conveniently located just steps from the Bowmanville GO Station and minutes to Highways 401, 418, and 407, with big-box stores and everyday essentials nearby. No pets and no smoking. (id:50787)
RE/MAX Millennium Real Estate
2102 - 430 Square One Drive
Mississauga (City Centre), Ontario
Brand-New 1-Bedroom Condo in Prime Mississauga Location at Avia Tower. Modern unit features an open-concept layout with built-in stainless steel appliances, quartz countertops, and upgraded cabinetry, offering a bright and spacious living space, balcony provides beautiful views, Located just steps from Square One, Sheridan College, dining, shopping, and entertainment, this condo offers unbeatable convenience. Commuting is a breeze with easy access to highways 401, 403, QEW, and public transit. Building amenities include a fitness center, party room, guest suites, and a new Food Basics on ground level (id:50787)
West-100 Metro View Realty Ltd.
940 Reserve Avenue S
North Perth (32 - Listowel), Ontario
Welcome to 940 Reserve Ave S, Listowel a warm, welcoming home in a quiet, family-friendly neighbourhood. This well-maintained property offers 3 spacious bedrooms, 2 full bathrooms, and a convenient main floor laundry room. Vaulted ceilings in the living room add light and space, making every day feel a little more open and relaxed. Enjoy great curb appeal and parking for 4 vehicles in the driveway with no sidewalk to maintain. The backyard is ideal for entertaining with a covered back deck featuring durable composite decking and a hot tub perfect for unwinding year-round. Plus, you'll love starting your mornings with peaceful sunrises behind the home. The partially fenced yard is great for kids or pets, and the unfinished basement with a rough-in for a third bathroom is ready for your future plans. Located within walking distance to the elementary and highschool, parks, walking trails, shopping, and the Steve Kerr Memorial Complex, this is a lifestyle worth settling into. (id:50787)
Keller Williams Innovation Realty
7 White Avenue
Toronto (Highland Creek), Ontario
Don't Miss This Opportunity To Own This Gem! ATTENTION All Investors & Builders! Potentially can Build Two or Three Custom Homes! Build your Dream Home on this Gorgeous Ravine Lot (95 Feet By 239 Feet). See Attached Survey & Topographic Survey. Can provide potential drawings for reference. Located in a Spectacular Prestigious/Exclusive Pocket Of Highland Creek Neighborhood! Over Half Acre Lot! Spacious Bungalow with Over 2800 Sq. Ft Of Living Space! Large Living Rm W/ Picture Window & Wood Burning Fireplace. Dining Room Walks Out To Deck Overlooking Stunning Views Of Private, Treelined Yard. 3 Generous Sized Bedrooms; New Laminate flooring on the main floor. This gem includes a Basement Apartment with separate entrance which generates $1900 a month. (id:50787)
RE/MAX Royal Properties Realty

