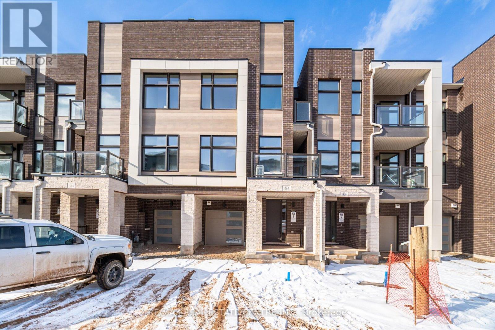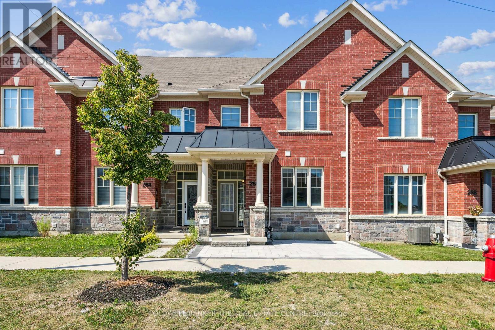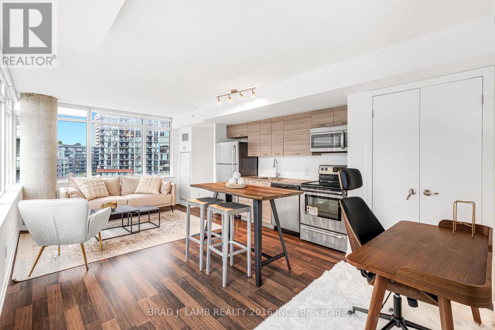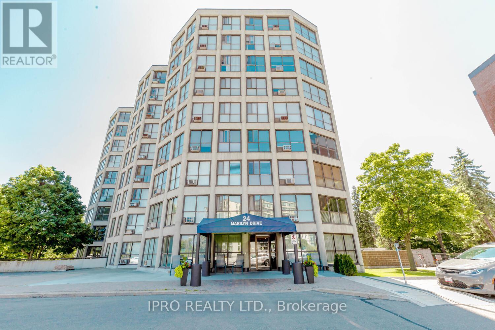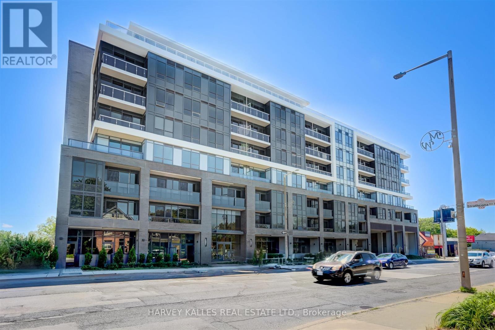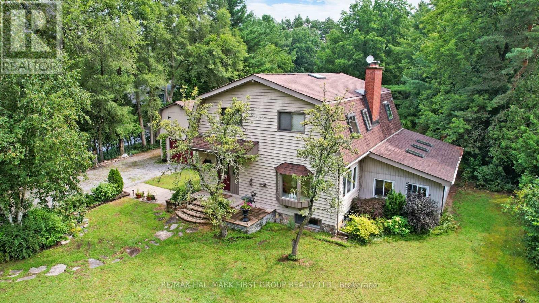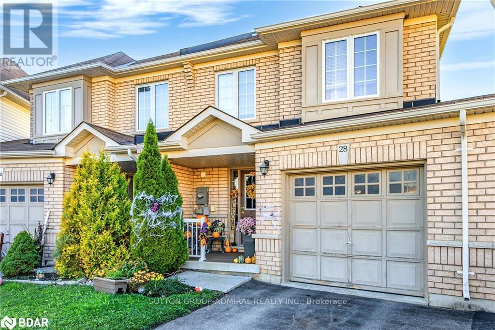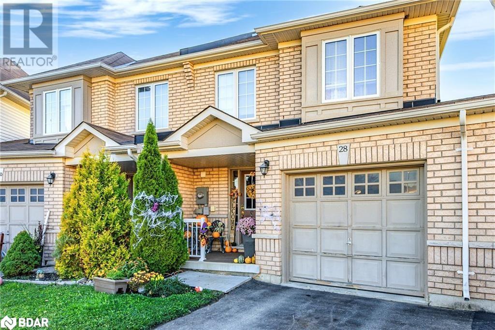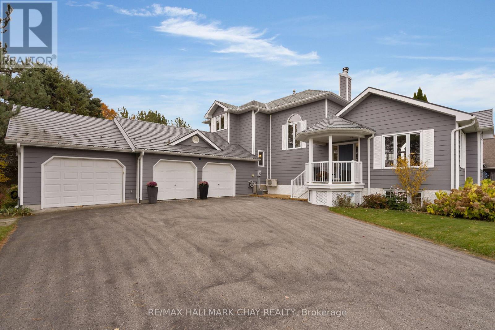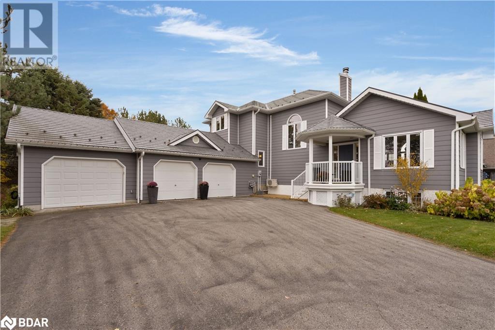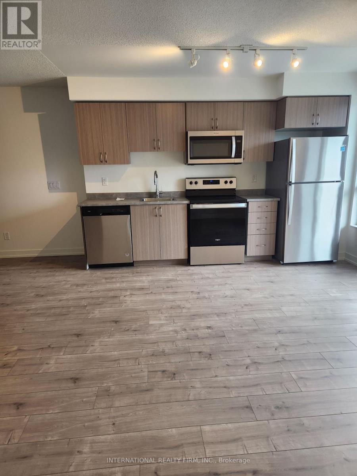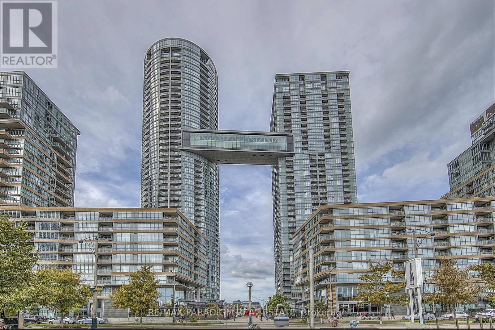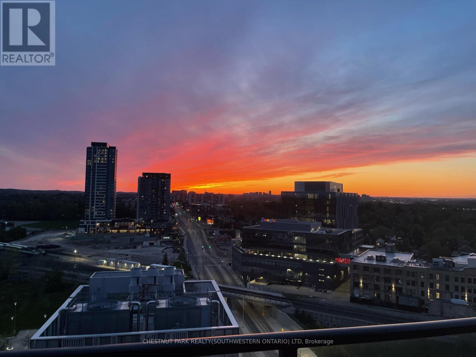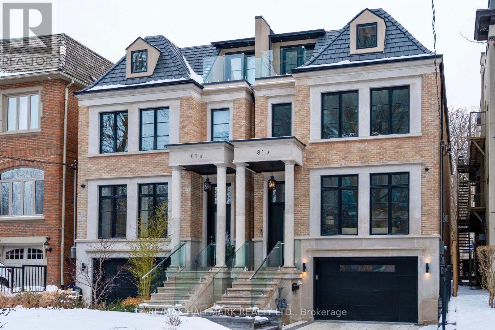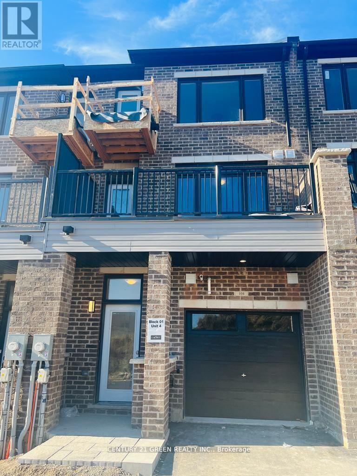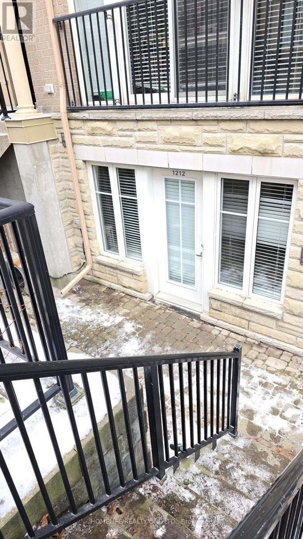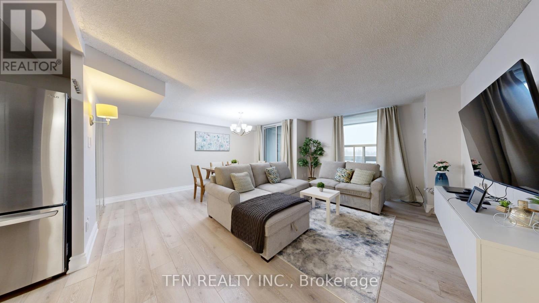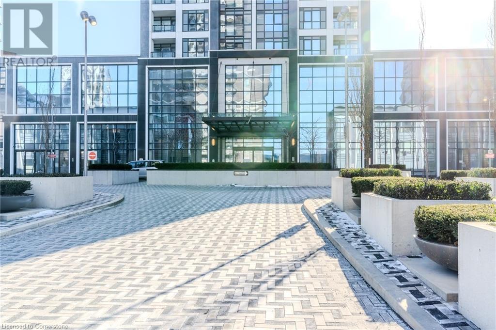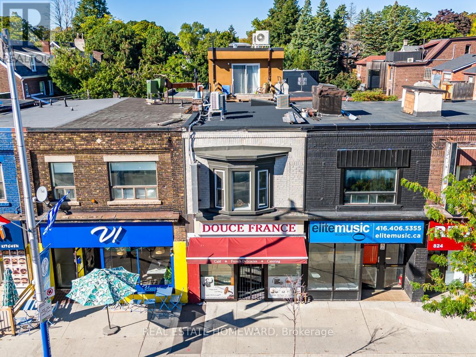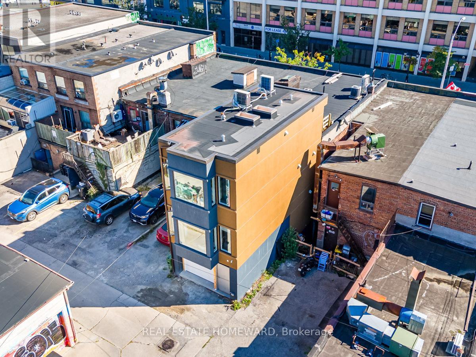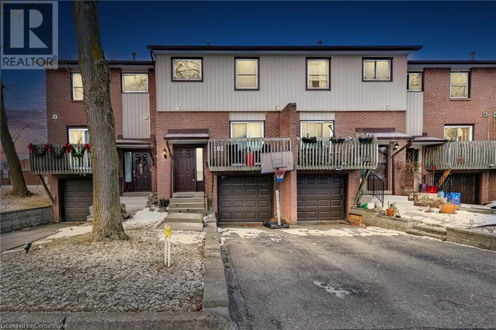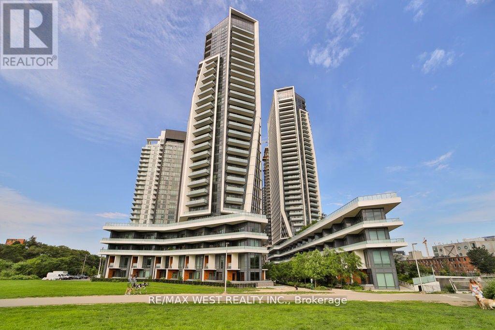65 - 23 Coneflower Crescent
Toronto (Westminster-Branson), Ontario
C-O-R-N-E-R- U-N-I-T!! Rarely offered biggest corner unit townhouse (Birch model 1,676 sq. ft.) plus fully finished basement built by award winning Menkes Developments! Featuring a renovated kitchen with double waterfall granite countertops, mosaic tile backsplash & custom-built matching pantry cabinet! Open concept main floor with renovated powder room & sliding door walk-out to interlocking wrap-around patio with BBQ gas line. Primary bedroom with walk-in closet, large sitting bay window area & ensuite bathroom with separate shower and bathtub. Laundry on 3rd floor for easy access, 9' ceilings on all 3 levels & tons of natural light from additional side windows! Fully finished basement with pot lights & storage closets. Amazing location steps to beautiful G.Ross Lord Park with over four kilometers of trails. Close to community centre, public and private schools, shopping and TTC transit. 1 owned parking spot included, street parking allowed & lots of underground visitors parking! **EXTRAS** True Smart Home with multi camera security system, lights and thermostat all can be controlled from phone! (id:50787)
Century 21 Heritage Group Ltd.
1307 Anthonia Trail
Oakville (1010 - Jm Joshua Meadows), Ontario
Welcome to one of Oakville's most sought-after communities! This brand-new, never-lived-in, 3-bedroom freehold townhouse offers a stunning blend of modern design and functionality with absolutely no maintenance fees. Boasting two balconies and 9'ceilings, the open-concept layout is perfect for contemporary living. On the ground level, you'll find a versatile SMART ZONE area (9.6 x 6.6 ft)ideal as an office, study, or multi-purpose space. The home is loaded with premium upgrades, including: A custom modern kitchen with upgraded cabinetry, built-in brand-new appliances, quartz countertops, and backsplash. Engineered hardwood flooring at dinning , great room a and stairs Custom vanities in all bathrooms, Upgraded sinks, plumbing fixtures, interior doors, and hardware. Conveniently located near top-rated schools, shopping centers, public transit, and major highways (403, QEW, and 407), This home seamlessly blends elegance, practicality, and modern living. Secure your chance to own this remarkable property (id:50787)
RE/MAX Real Estate Centre Inc.
358 William Berzy Boulevard
Markham (Berczy), Ontario
Bright and spacious corner townhome featuring a finished walk-out basement apartment perfect for extra income. Includes a double-car garage and is within walking distance to a top-rated high school, like Pierre Trudeau High School, Beckett Farm Public School, and Unionville College. Convenient Location: Close to several GO train stations, banks, restaurants, supermarkets, Markville Mall, and all essential amenities. (id:50787)
Royal Elite Realty Inc.
17 Mulholland Avenue
Toronto (Yorkdale-Glen Park), Ontario
A rare chance to own a premium corner lot in the sought-after Yorkdale/Glen Park neighborhood! Perfectly positioned across from Dane Park, this exceptional property offers endless possibilities, move in and enjoy, expand, serverance, investment property or build a custom dream home. The existing home is well-maintained with classic charm, featuring a fully professionally renovated basement in-law suite with a modern kitchen, sleek bathroom with glass shower, and stylish laminate flooring. Located in a high-demand area, just minutes from Yorkdale Mall, the subway, TTC, top schools, Hwy 401, shopping and dining options. This is an incredible opportunity in a neighborhood surrounded by multi-million-dollar homes. Dont miss out on this property, it is a must-see! (id:50787)
Kingsway Real Estate
9 Nellida Crescent Unit# Basement
Hamilton, Ontario
Welcome to this beautifully renovated, large 1 bedroom available in sought after West Mountain neighbourhood offering over 800 sqft of modern, stylish living space. The brand new, self-contained unit has never been lived in and includes in-suite laundry. Located in a desirable upscale neighbourhood, with easy access to grocery stores, dining, parks, and essential services. It's a commuter's dream, with close proximity to highways making travel a breeze. Ample street parking is available. (id:50787)
RE/MAX Escarpment Realty Inc.
422 - 20 Meadowglen Place
Toronto (Woburn), Ontario
Don't Miss This Opportunity To Own A Stunning Brand New ME 2 Condo! This Gorgeous 2-Bedroom Plus Den Unit Features 2 Full Bathrooms, Owned Parking And A Locker, Along With A Balcony Offering Unobstructed Views. The Open Concept Modern Kitchen With Granite Countertops Overlooks Living/Dining Area, Perfect For Entertaining. The Bright Master Suite Includes A Large Closet And En-Suite 4-Piece Bathroom, While The Second bedroom Features Charming French Sliding Doors and A Closet. Enjoy The Convenience Of In-Suite Laundry And An Array Of Building Amenities Such As Concierge Service, A Courtyard With A Mini Skating Rink, A Fitness Room With A Yoga Area, Guest Suites, An Interactive Sports Lounge, And An Outdoor Pool With A Lounge Area Ideally Located Just Minutes From Hwy 401, The U Of T, Centennial College, and Excellent Public and High Schools. You're Also A Short Trip From Confederation Park and STC For Shopping and Dining. Plus, The Beautiful Scarborough Bluffs and Nearby Beaches Are Perfect For Relaxation. With 729 Sqft (Includes Balcony) Of Modern Living Space. **EXTRAS** All Elf's, S/S Fridge, Stove, Dishwasher, Over-the-Range Microwave. Washer and Dryer. (id:50787)
RE/MAX Crossroads Realty Inc.
216 Rebecca Street
Oakville (1002 - Co Central), Ontario
Luxurious Freehold Executive Townhome with approx 3,300+ sq. ft. of Living Space, Elevator, and Grand Master Ensuite, walking distance to the lake with parking for 4 cars. Enjoy the proximity to lovely boutiques, cafes and restaurants in the quaint lakeside town of Oakville. Great curb appeal and a well thought out floor plan make for easy entertaining. 300K In recent upgrades / reno. The Chef's kitchen offers a large island open to the light filled family room with a walk out to an oversized deck with South exposure and lovely views of the treetops. A large separate dining room is perfect for more formal entertaining. Two gracious size bedrooms and a four piece bath are on the second floor while the lavish master with a stunning 5 piece ensuite occupies the third level of the home. Hardwoods throughout, coffered ceilings and crown moldings add to the elegance of this lovely home. wired for smart home. Two roof top decks with hot tub and are easily accessible with the elevator which reaches all floors. A soundproofed basement media / Gym television room. new deck 2023 Don't miss this great opportunity in South Oakville. (id:50787)
Engel & Volkers Oakville
17 Knollview Lane
Richmond Hill (Oak Ridges Lake Wilcox), Ontario
Welcome to 17 Knollview Lane, *** 2 Year New *** Stunning Residence, Built by Acorn Developments. Situated on a *** Premium Deep Lot (148.07 Ft As Per Geowarehouse) *** One of The Deepest Lots In The Development. Located In Prestigious Oak Ridges Lake Wilcox Situated on the Highest Peak of a Natural Forest Overlooking the Grand Views of the Woodlands with Seasonally Changing Nature Views. The Poplar Elevation, Part of The Ravine Collection Built By Acorn Developments *** 3,398 Sq Ft As Per Builder's Floor Plan ***, Offering Ample Space for Your Family's Enjoyment. Prepare To Be Impressed as You Step Inside This Meticulously Upgraded Home With Over $90,000 Spent In Upgrades, Where No Detail Has Been Spared. The Property Boasts an Array of Luxurious Features, including *** 12 Ft High Ceilings On Main, 9 Ft On Second & Basement Levels ***. Walk To The Largest Kettle Lake On The Oak Ridges Moraine. Nature Reserve With Migrating Birds & Ducks, Fishing, Boating, Water Sports, Walking Trails, Park & Community Centre. Premium Hardwood Floor Throughout Main Floor, Expansive Windows, Designer Light Fixtures and Pot Lights Throughout. The Kitchen is a Chefs Delight, Complete with Custom Cabinetry, Quartz Countertops, Centre Island, Unique Backsplash, Top-of-the-Line Stainless Steel Appliances, and Extra Pantry Space. Retreat to The Primary Bedroom, Featuring His & Her Walk-In Closets and A Lavish 5-Piece Ensuite with His & Her Vanities, Quartz Countertop, Seamless Glass Shower, And A Stand-Alone Bathtub. Two Additional Well-Appointed Bedrooms on Second Floor with Ensuite Bathrooms & Walk-In Closets. Fully Fenced Private Backyard. Professionally Finished Walk-Out Basement With Fabulous Open Concept Recreation Room, 3 Piece Bathroom, and Spacious Laundry Room. Dedicated Space Available For Potential Elevator Installation - This Home Offers The Coveted Combination Of Awe-Inspiring Nature and Neighborhood Conveniences. (id:50787)
Harbour Kevin Lin Homes
527 Avalon Lane
Norfolk, Ontario
Don't miss this opportunity to own a piece of paradise in a private enclave along Lake Erie near Port Dover. Imagine strolling down a winding lane through picturesque fields and towering trees, leading you to a serene lot with breathtaking views of the lake. This location is a true gem, offering easy access to the beach and backing onto a mature Carolinian forest. If you're a qualified buyer, you'll have access to reports and studied conducted by the seller when they received their permits to build. Plus, you can easily bike to nearby wineries or explore the charming town of Port Dover, where you'll find beachfront restaurants and shops. For more, details, feel free to reach out to our listing salesperson. (id:50787)
Royal LePage State Realty
113 - 3028 Creekshore Common
Oakville (1008 - Go Glenorchy), Ontario
Welcome to this modern boutique condo building located in the highly sought-after Rural Oakville. This stunning unit offers two spacious bedrooms, two bathrooms, and an upgraded kitchen with newer appliances. The primary bedroom is large enough to accommodate an office space, featuring a walk-in closet and bright windows. Large windows throughout the unit bring in an abundance of natural light, while the high ceilings and open-concept main room create a refreshing and spacious atmosphere. A standout feature of this unique ground-floor unit is the large walkout terrace, perfect for hosting family and friends for spring, summer, or fall gatherings. Building amenities include a gym, pet station, lounge, rooftop patio with BBQs, a party room with an elegant setup for dinner parties, and ample visitor parking. The laundry machine was purchased just one month ago, and the kitchen appliances were upgraded one year ago. Conveniently located near restaurants, shops, schools, and Highway 407/403, this condo offers both comfort and accessibility. With one of the best layouts and largest terraces in the building, this unit is a must-see! One parking and one locker included. (id:50787)
Century 21 Atria Realty Inc.
266 Inspire Boulevard W
Brampton (Sandringham-Wellington North), Ontario
Welcome to 266 Inspire Blvd, a spacious freehold townhouse, one of the few larger units on the street. This home features 3 bedrooms, 3 bathrooms, a living room, family room, dining/breakfast area, and a well-appointed kitchen, foyers on front and back. The property includes a generously sized two-car garage located at the back, with additional parking available on the front street. Inside and outside, the home boasts numerous upgrades, such as quartz countertops, matching backsplash and sleek cabinetry. It is completely carpet-free, with ceramic tiles and engineered wood flooring throughout. Modern, state-of-the-art blinds are installed on all windows, offering plenty of natural light and a bright, airy atmosphere. The front and backyard are interlocked, providing low-maintenance outdoor spaces. The home is freshly painted. The home is priced to sell. Home opens to South with plenty of sun light. Close to 410 at major intersection of Dixie and Mayfield in West and Rusell Creek on East. Situated in the Heart Lake conservation area, this home offers easy access to public transit, parks, hospitals, schools and malls making it an ideal place to raise a family. The basement includes cold storage and a rough-in, presenting an opportunity to finish basement for self-use or extra income. It is roughed in. This home is perfectly positioned for commuters and families alike, making it move-in ready. Any reasonable offer will be Reviewed. **EXTRAS** Quarts Counter top and back splash, Freshly pained, Carpet free with engineered wood and tile flooring, Interlocked front and bacl, fensed on one side. Two car garage, with all the appliances. California shutter style expensive new blinds. (id:50787)
Century 21 Leading Edge Realty Inc.
157 Cactus Crescent
Hamilton (Stoney Creek), Ontario
A rare gem, seamlessly blending sophistication with a breathtaking natural setting. Thebackyard is an oasis, with a beautifully designed wood deck and ample space for gatherings orpeaceful moments surrounded by lush greenery. The home is situated in a prestigious andfamily-friendly neighbourhood, offering not only seclusion but also convenience, with easyaccess to top-rated schools, shopping, and recreational areas. Additional upgrades includepremium flooring, custom cabinetry, and high-end fixtures, ensuring a modern and stylish feelthroughout. The home's flow is perfect for entertaining, with an inviting kitchen that opensinto the main living areas, allowing for seamless interaction and a sense of openness. Thebasement provides even more versatility, ideal for a media room, home gym, or extra storage,catering to all your lifestyle needs. Whether you're enjoying a quiet evening on the deck,taking in the surrounding beauty, or hosting friends and family, this Stoney Creek Mountainresidence promises an elevated living experience that harmonizes luxury and nature. This homeinvites you to live the life you've dreamed ofwhere elegance, comfort, and the great outdoorscome together in perfect harmony. (id:50787)
Century 21 Heritage Group Ltd.
8 Elm Drive
Wasaga Beach, Ontario
Top 5 Reasons You Will Love This Home: 1) Exquisite raised bungalow complete with a legal apartment with a private separate entrance and an inviting three bedrooms on the main and upper level, including a lavish primary suite featuring a spa-like 6-piece ensuite and a dreamy walk-in closet 2) Bathed in natural light, the open-concept living and dining areas blend seamlessly into a sprawling kitchen, creating a warm and inviting space thats perfect for unforgettable family moments and lively entertaining, with the added benefit of no carpet throughout the home 3) Step through the kitchen sliding doors onto a sprawling family-sized deck, providing a serene retreat for morning coffees or sunset gatherings, with easy access to the fully fenced backyard delivering privacy and a safe haven for kids and pets 4) Fully self-contained two bedroom, one bathroom legal apartment with a private entrance great for rental income, multi-generational living, or welcoming guest accommodation 5) Established just a leisurely stroll from the shimmering shores of Wasaga Beach Area 1 and mere minutes from downtown Wasaga Beach, charming shops, vibrant restaurants, and endless outdoor adventures. 3,762 fin.sq.ft. Age 21. Visit our website for more detailed information. (id:50787)
Faris Team Real Estate
Faris Team Real Estate Brokerage
157 Cactus Crescent
Stoney Creek, Ontario
A rare gem, seamlessly blending sophistication with a breathtaking natural setting. The backyard is an oasis, with a beautifully designed wood deck and ample space for gatherings or peaceful moments surrounded by lush greenery. The home is situated in a prestigious and family-friendly neighbourhood, offering not only seclusion but also convenience, with easy access to top-rated schools, shopping, and recreational areas. Additional upgrades include premium flooring, custom cabinetry, and high-end fixtures, ensuring a modern and stylish feel throughout. The home's flow is perfect for entertaining, with an inviting kitchen that opens into the main living areas, allowing for seamless interaction and a sense of openness. The basement provides even more versatility, ideal for a media room, home gym, or extra storage, catering to all your lifestyle needs. Whether you're enjoying a quiet evening on the deck, taking in the surrounding beauty, or hosting friends and family, this Stoney Creek Mountain residence promises an elevated living experience that harmonizes luxury and nature. This home invites you to live the life you've dreamed of—where elegance, comfort, and the great outdoors come together in perfect harmony. (id:50787)
Century 21 Heritage Group Ltd.
62 Fletcher Crescent
New Tecumseth (Alliston), Ontario
Top 5 Reasons You Will Love This Home: 1) Century home situated on Alliston's prestigious Fletcher Crescent, steps away from the Boyne River, a museum, parks, the Rotary Splash Pad, and Alliston Rotary Pool 2) Bright five bedroom, 3-storey home boasting tall ceilings, front and back staircases, an inviting full front porch, a spacious foyer, a large country kitchen, and a grand dining room perfect for gatherings 3) Recently renovated with a new roof (2021), central air conditioner (2021), new windows and doors (2022), exterior aluminum eaves (2021), fence (2021), repaved driveway (2021), and appliances, along with a convenient main level laundry/mudroom with access to the backyard and a recently paved driveway that can accommodate multiple vehicles 4) Oversized private fully fenced backyard, with mature trees, offering privacy 5) Near the Stevenson Memorial Hospital and across the nearby footbridge with access to shops, restaurants, and the cinema, making it convenient for residents to enjoy local entertainment and amenities with great walk-ability. Age 113. Visit our website for more detailed information. (id:50787)
Faris Team Real Estate
Faris Team Real Estate Brokerage
801 - 20 Joe Shuster Way
Toronto (Waterfront Communities), Ontario
Two bedroom, two bathroom 715 square feet corner unit at King and Atlantic. Stainless steel appliances, wood floors, granite countertops, conveniently located on the 504 King streetcar and just a 5 min. walk from Queen Street and Liberty Village. Longo's, Winners, Canadian Tire all across the street. (id:50787)
Brad J. Lamb Realty 2016 Inc.
505 - 24 Marilyn Drive
Guelph (Riverside Park), Ontario
Welcome to this sprawling 2 bedroom, 2 bathroom condo located just North of downtown. If you are looking for a meticuloysly maintained, spacious, full of natural light living space- this unit delivers. 2 large bedrooms, a large main living area showcasing floor to ceiling windows with gorgeous unobstructed views and tons of sunlight. In suite laundry, large kitchen with lots of cupboard space and space for a kitchen table. Newer AC units, newer kitchen appliances, cordless blinds, hall and kitchen tile new 2021, washing machine new 2023. **EXTRAS** Runs adjacent to local landmarks, Riverside park and you have many walkable options with nearby trails and restaurants and local shops. Enjoy condo living to the fullest. (id:50787)
Ipro Realty Ltd.
510 - 415 Main Street W
Hamilton (Kirkendall), Ontario
Come home to Westgate, Boutique Condo Suites. A grand two-storey lobby welcomes you, equipped with modern conveniences such as high speed internet & main & parcel pickup. The building's enviable amenities include convenient dog washing station, community garden, rooftop terrace with study rooms, private dining area & a party room. Also on the rooftop patio, find shaded outdoor seating & gym. Living at the Gateway to downtown, close to McMaster University and on midtown's hustling Main St means discovering all of the foodie hot spots on Hamilton's restaurant row. Weekends fill up fast with Farmer's Markets, Art Gallery walks, hikes up the Escarpment, breathtaking views. This is city living at its finest. Getting around is easy, walk, bike or take transit. Connect to the entire city and beyond. With a local transit stop right outside your door, a Go Station around the corner, close to main. For those balancing work and study, the building provides study rooms and private dining areas, ideal for focused tasks or collaborative sessions. Westgate condos in Hamilton offers an array of modern amenities designed to cater to the diverse needs of professionals and students alike. Residents can maintain an active lifestyle in the state-of-the-art fitness studio and dedicated yoga/tanning spot on roof top patio. (id:50787)
Harvey Kalles Real Estate Ltd.
14 David Street
Dundas, Ontario
Welcome to 14 David Street, a beautifully maintained home in the desirable University Gardens neighborhood of Dundas. This 3-bedroom, 2-bathroom home offers a perfect blend of comfort and convenience, just minutes from McMaster University, University Plaza, and downtown Dundas. The main level features an open-concept living and dining area, seamlessly flowing into an updated kitchen with a built-in eating nook. This carpet-free level includes two spacious bedrooms, one with direct access to the backyard deck. Upstairs, the large private primary suite boasts a generous walk-in closet. The finished basement offers a cozy rec room with a fireplace, a full bathroom, a laundry room, and plenty of storage. Step outside to a stunning backyard oasis, complete with an inground pool, a spacious deck, and a three-season room leading into a large garage with a workshop perfect for entertaining or hobbies. Located on a quiet street, this home provides easy access to shops, dining, public transit, and beautiful outdoor spaces. (id:50787)
Com/choice Realty
Ph303 - 7171 Yonge Street
Markham (Thornhill), Ontario
Location, location, location! This highly sought-after condo at World on Yonge boasts a lap-around panoramic view with breathtaking, unobstructed North-East to South-West exposures. The well-designed layout includes 2 split bedrooms, a spacious separate den (Can be used as a third bedroom) with no dead spaces. 4Pc Master Ensuite & Walk-in closet. The most preferred D-shaped kitchen overlooks the living and dining areas, making it ideal for entertaining guests. Nestled in a thriving community, this condo puts shops and all essential amenities right at your doorstep. Its conveniently located close to North York, just minutes from public transit and ease access to many convenient neighborhood amenities. The building also offers outstanding amenities, ensuring a comfortable and convenient lifestyle. Must See! (id:50787)
Home Standards Brickstone Realty
5 Shepherd Road
Whitby, Ontario
353 FOOT DEEP RAVINE LOT! Over 2000 Square Feet! Sits on close to an acre! Incredible, unique home nestled on nearly an acre, backing onto Heber Down Conservation Area. Tons of potential! Located in the highly sought-after Macedonian Village area of Whitby, this property backs onto serene greenbelt, providing unparalleled privacy and breathtaking views. With over 2000 square feet, this home boasts a warm and inviting post-and-beam interior that exudes rustic charm and elegance. Best of both worlds! Private, backcountry feel, BUT very central to all amenities. Mere minutes to shopping, downtown Brooklin, and major highways! Enjoy three generously-sized bedrooms soaked in natural light, as well as three full bathrooms, offering ample space for family and guests. Enjoy year-round relaxation in the sunroom, complete with a hot tub and three skylights, ideal for unwinding after a long day. It's the perfect spot to relax and unwind while enjoying the tranquility of nature, and soaking up lots of natural light. Perfect for the DIY-enthusiast, with a basement workshop, as well as a workshop above the detached garage with FULL POWER. The ultimate hideaway for any handyman. The expansive .85-acre lot offers endless possibilities and opportunities for outdoor activities and fun, maintaining a lush garden, or simply enjoying the tranquility of a ravine right in your backyard. Have your morning coffee in nature. Take in a fierce winter storm from the comfort of your indoor hot tub. This home oozes character and repose. Most definitely one of a kind. Do not miss out on this rare opportunity to own a piece of tranquility in one of Whitby's most coveted neighbourhoods. A must see! You will love it here. **EXTRAS** Three wood stove hookups (bsmt, liv. room, den). 35 ft dug well, cleaned 2023 - foot valve replaced. New pump. Fiber optic internet cable has been ran but is not hooked up. Tilt and turn back doors. Hot tub. Gutter guard on all eavestroughs (id:50787)
RE/MAX Hallmark First Group Realty Ltd.
1002 - 7730 Kipling Avenue
Vaughan (West Woodbridge), Ontario
Stunning Corner Unit in the Heart of Vaughan!Experience the best of urban living in this sun-drenched, spacious corner unit. This open-concept condo boasts a large living and dining area, a modern kitchen with a convenient breakfast bar, and a private corner balcony. With 2 generously sized bedrooms, including a master suite with an ensuite bathroom, and 2 full bathrooms, this unit offers comfort and luxury. Additional features include in-suite laundry, one parking space, and a locker. Enjoy premium amenities such as a party room, communal room, guest suite, sauna, exercise room, bike storage, and a rooftop terrace with breathtaking views of Vaughan.Don't miss out on this exceptional opportunity to live in one of Vaughan's most sought-after locations! (id:50787)
Zolo Realty
2 - 352 Barton Street E
Hamilton (Landsdale), Ontario
Dynamic Office Space Available In 2nd & 3rd Level of Historic Home Built in 1890. Available March 1st. Perfect for Design Firm, Marketing Firm, Multi-Disciplinary Clinic, Chiropractic, Osteopath, Naturopathic Health Clinic, Tech Firm, Architect Firm, Private School or Office Space. Many Possible Uses. Zoned Commercial C5a. Steps to Hamilton General Hospital, Many Shops, Cafe's, Restaurants, Yoga & Family Doctors. Public Parking Lot Directly Next Door. Approximately 2000sq/ft Of Functional Space. Five Great Sized Separate Offices. 1 Office Has A Separate Lounge With A Kitchenette. Two Full Baths, Brand New Kitchen/Office Lounge With Quartz Counters, Steel Appliances & A Built-in Banquette Seating With Storage .New Electrical, 7 New Bluetooth Ceiling Rans, New Wide Plank Laminate Flooring On 3rd Level & Original Oak Floors On 2nd floor Have Been Sanded & Clear Coated. Freshly Painted Throughout & Professionally Cleaned. New, Stylish Single Panel Interior Doors With Matte Black Hardware. Updated Bathrooms, Updated Efficient German Engineered Radiant Heating System With Exposed Copper Pipes. Original 10 & 12 Inch Baseboards, Original Staircase, Original Fireplace. One Rear Parking Spot Included. Ample Street Parking & Public Parking Lot Next Door. Bus At Your Doorstep. (id:50787)
Century 21 Regal Realty Inc.
28 Lancaster Court
Barrie (Innis-Shore), Ontario
Discover this bright and spacious freehold semi-townhome in the highly sought-after South Barrie neighborhood. Nestled in a safe and quiet court, this home offers one of the largest and most practical layouts. It features an oversized master bedroom with an en-suite, a beautifully upgraded kitchen complete with an island sink, and a breakfast area that opens to a deck. Separate living and family rooms provide ample space for relaxation, while elegant oak stairs add a touch of sophistication. Sitting on an extra-deep, pie-shaped lot stretching 179 feet, this home offers plenty of outdoor space. Located just steps from Hyde Park Public School and St. Gabriel Archangel Catholic School, it's perfect for families seeking both comfort and convenience in a secure community. (id:50787)
Sutton Group-Admiral Realty Inc.
28 Lancaster Court
Barrie, Ontario
Discover this bright and spacious freehold semi-townhome in the highly sought-after South Barrie neighborhood. Nestled in a safe and quiet court, this home offers one of the largest and most practical layouts. It features an oversized master bedroom with an en-suite, a beautifully upgraded kitchen complete with an island sink, and a breakfast area that opens to a deck. Separate living and family rooms provide ample space for relaxation, while elegant oak stairs add a touch of sophistication. Sitting on an extra-deep, pie-shaped lot stretching 179 feet, this home offers plenty of outdoor space. Located just steps from Hyde Park Public School and St. Gabriel Archangel Catholic School, it's perfect for families seeking both comfort and convenience in a secure community. (id:50787)
Sutton Group-Admiral Realty Inc.
54 Highland Drive
Oro-Medonte (Horseshoe Valley), Ontario
Welcome to this beautiful custom built Crown Point home. The grand living room that can accomodate a grand piano and still offer plenty of entertaining space. Cathedral ceilings and surrounded with windows offering a bright welcoming space. Two sided wood burning fireplace that also enhances the dining room. The dining room is large and can accomodate a large gathering. Dining room also a wall of windows filtering in bright light. The Kitchen with granite counters, coffee bar and gas stove. Steps down to the breakfast nook with a electric fireplace and walkout to a fabulous entertainment deck. Built in fireplace table, hot tub and gazebo with privacy curtains. Main floor also offers a powder room and laundry room with inside entry to a 3 car garage. The 3rd bay is sectioned off, perfect for a shop area. The upper level is all primary suite. A cozy gas stove and independant cooling /heat pump for consistent warmth and cooling throughout. Two large closet rooms, one a walk in closet and the second a dressing room. The 5 piece ensuite with heated floors, soaker tub, glass shower and a bidet/toliet combination. His and her sinks and plenty of useful storage. The basement offers a separate entrance to the garage, 2 bedrooms and a 4 pc bathroom. The basement is raised offering large windows and a bright basement space. There would be room for a kitchenette area off the unfinished protion of the basement. Close to ski hills, walking trails, snow mobiling, Vetta Spa, Horseshoe Resort, restaurants and golf. Fantastic community with a park, pickle ball-tennis court, ice rink, basket ball court and playground. New school and recreation centre being presently built to accomodate the residents of this area. (id:50787)
RE/MAX Hallmark Chay Realty
54 Highland Drive Drive
Oro-Medonte, Ontario
Welcome to this beautiful custom built Crown Point home. The grand living room that can accomodate a grand piano and still offer plenty of entertaining space. Cathedral ceilings and surrounded with windows offering a bright welcoming space. Two sided wood burning fireplace that also enhances the dining room. The dining room is large and can accomodate a large gathering. Dining room also a wall of windows filtering in bright light. The Kitchen with granite counters, coffee bar and gas stove. Steps down to the breakfast nook with a electric fireplace and walkout to a fabulous entertainment deck. Built in fireplace table, hot tub and gazebo with privacy curtains. Main floor also offers a powder room and laundry room with inside entry to a 3 car garage. The 3rd bay is sectioned off, perfect for a shop area. The upper level is all primary suite. A cozy gas stove and independant cooling /heat pump for consistent warmth and cooling throughout. Two large closet rooms, one a walk in closet and the second a dressing room. The 5 piece ensuite with heated floors, soaker tub, glass shower and a bidet/toliet combination. His and her sinks and plenty of useful storage. The basement offers a separate entrance to the garage, 2 bedrooms and a 4 pc bathroom. The basement is raised offering large windows and a bright basement space. There would be room for a kitchenette area off the unfinished protion of the basement. Close to ski hills, walking trails, snow mobiling, Vetta Spa, Horseshoe Resort, restaurants and golf. Fantastic community with a park, pickle ball-tennis court, ice rink, basket ball court and playground. New school and recreation centre being presently built to accomodate the residents of this area. (id:50787)
RE/MAX Hallmark Chay Realty Brokerage
26 Quinlan Road
Barrie (Georgian Drive), Ontario
Welcome To This Captivating And Bright, 4 Bedroom Brick Raised Bungalow On A Quiet And Family Friendly Street In The Desirable Community Of Georgian Drive, Presenting Over 2300 Finished Sq. Ft Of Living Space, Inviting Front Foyer Opens Up Into A Spacious, Natural Light Filled Living and Dining Rooms, 9' Ceilings , Open Concept Floor Plan, Laminate Flooring Throughout, Charming Kitchen Comes With Breakfast Area, Custom Back Splash and Stainless Steel Appliances, Freshly Painted Cabinet Doors, Walk Out To Large Deck And Fully Fenced Private Backyard, 2 Large Bedrooms on the Main Floor, Also Featuring A Fully Finished Lower Level With High Ceilings, Bright Family Room, 2 Large Bedrooms, Above Grade Windows Throughout, 4 Piece Bath, Bring The In-laws!! Easily Convert To Income Property, Located Within A Short Distance From Major Highways, Shopping/Restaurants/Entertainment, Schools, Georgian College, RVH Hospital And Parks - Community Features Exciting Outdoor Activities And Modern Lifestyle Conveniences With Access To All The Barrie Amenities, BEAUTIFUL BACK YARD WITH BRAND NEW PRIVATE FENCE AND DECK (2022), ROOF(2020), FURNACE AND A/C (2023) (id:50787)
Forest Hill Real Estate Inc.
Lower - 25 Karen Road
Toronto (Parkwoods-Donalda), Ontario
Lower Level for lease via side entrance. 1 Garage Spot & 1 Driveway spot included. Conveniently located in the Graydon Hall community, steps away from bus stop, easy access to 401 & 404/DVP. **EXTRAS** Listing Agent is related to the landlord. Tenant to be responsible for 40% of water, hydro and heat monthly cost. Window coverings included. (id:50787)
Tfn Realty Inc.
9 - 10 Wilby Crescent
Toronto (Weston), Ontario
"The Humber" Condominium. Beautiful Newer Building! A Spectacular 2 Bed/2 bath 816 Sq.Ft. Suite with a Spacious Balcony. Steps To Weston Go Station, 401, 400 & 427. 15 Min. To Union, 12 Min. To Pearson Via Up Express. Future Eglinton LRT! St. Denis station. GO Station. Close To Shops, Parks, River Trails And Bicycle Paths. Vacant possession at closing. **EXTRAS** SS stove, SS Fridge, SS Microwave, Washer/Dryer. The seller will pay the condo fee for 12 months from the closing date onwards. (id:50787)
International Realty Firm
1901 - 1328 Birchmount Road
Toronto (Wexford-Maryvale), Ontario
Over 900 Sq Ft In Heart Of Wexford-Maryvale, 2 Bdrms & 2 Baths, Very Functional Layout, Cozy &Bright With Sun-Filled South View, Laminate Floors Throughout, Floor To Ceilings Windows, Open Concept Kitchen W/Mosaic Backsplash, Granite Counters, Double Sink, Ensuite Laundry, Large Living & Dining Combined, Great Amenities Included Pool, Concierge, Exercise Rooms And More! Steps To Bus Stop & Shopping, Minutes To Dvp & 401, 1 Parking & 1 Bicycle Locker Included! FULLY FURNISHED AND READY TO MOVE IN. (id:50787)
RE/MAX Ace Realty Inc.
115 - 450 Dundas Street E
Hamilton (Waterdown), Ontario
Beautifully designed 2-bedroom, 1-bathroom unit with a spacious balcony in the sought-after Trend Condos. This stunning condo is filled with natural light, perfectly complementing the open-concept kitchen, which features rich white cabinetry and upgraded lightly toned flooring throughout the kitchen, great room, and bedrooms. The modern kitchen includes stainless steel appliances and a stylish breakfast bar. The generously sized bedrooms boast large windows, enhancing the airy feel of the space. The bathroom is a well-appointed 4-piece design. Enjoy the convenience of in-suite laundry. The amenities include Fitness centre, Rooftop Patio, Bike Storage, Party Room. Located in Desirable Waterdown Neighbourhood, surrounded by excellent dining options, shopping, schools, and parks. The unit comes with 1 Underground Parking & 1 Locker unit. (id:50787)
Exp Realty
450 Dundas Street E Unit# 115
Waterdown, Ontario
Beautifully designed 2-bedroom, 1-bathroom unit with a spacious balcony in the sought-after Trend Condos. This stunning condo is filled with natural light, perfectly complementing the open-concept kitchen, which features rich white cabinetry and upgraded lightly toned flooring throughout the kitchen, great room, and bedrooms. The modern kitchen includes stainless steel appliances and a stylish breakfast bar. The generously sized bedrooms boast large windows, enhancing the airy feel of the space. The bathroom is a well-appointed 4-piece design. Enjoy the convenience of in-suite laundry. The amenities include Fitness centre, Rooftop Patio, Bike Storage, Party Room. Located in Desirable Waterdown Neighbourhood, surrounded by excellent dining options, shopping, schools, and parks. The unit comes with 1 Underground Parking & 1 Locker unit. (id:50787)
Exp Realty
103 - 19b Yonge Street N
Springwater (Elmvale), Ontario
Discover an exceptional adult lifestyle opportunity in Elmvale with this meticulously maintained 1-bedroom, 1-bathroom condominium. Situated on the main level, this unit boasts a generous floor plan complete with in-unit laundry, a covered parking spot with storage, and a charming balcony, it offers both convenience and comfort. The open-concept kitchen features in-floor heating and seamlessly connects to the living room, providing an ideal setting for socializing. A spacious bedroom and full bathroom, also with in-floor heating provide comfort and functionality. Hallways will be refreshed by new paint and new fencing to be installed by July. Quick closing is available for your convenience. The condo fees of $357.67 cover water/sewers, garbage/snow removal, grass cutting, access to the common room, and various activities, including a gazebo with a barbecue area surrounded by mature trees and beautiful gardens. With amenities just a stroll away, Wasaga Beach a mere 10-minute drive, and both Barrie and Midland reachable within 20 minutes, this condo offers both comfort and leisure for an ideal lifestyle. (id:50787)
Keller Williams Experience Realty
3005 - 15 Iceboat Terrace
Toronto (Waterfront Communities), Ontario
Experience luxurious waterfront living in this beautiful 1-bedroom condo with panoramic city and lake views! Enjoy a bright, open concept layout with floor-to-ceiling windows, a modern kitchen with cultured stone counters and stainless steel appliances, and a relaxing bathroom with a soaker tub and natural stone accents. This building offers unparalleled amenities: stay active in the gym, indoor pool, pilates & hot yoga studios, or squash court; unwind in the sauna or on the outdoor terrace with BBQs; and enjoy the convenience of a 24-hour concierge and pet spa. Located in the heart of Toronto, you're steps from the financial and entertainment districts, the waterfront, Rogers Centre, restaurants, schools, subway, and TTC. Live the lifestyle you deserve! (id:50787)
RE/MAX Paradigm Real Estate
1602 - 1 Victoria Street S
Kitchener, Ontario
Elevate your lifestyle in this luxurious 16th-floor condo at 1 Victoria Street, where modern convenience meets sophisticated living in the heart of Kitchener. This 2-bedroom, 2-bathroom executive condo offers a premier urban lifestyle with stunning west-facing views and floor-to-ceiling windows that flood the space with natural light. Enjoy your mornings with coffee as the city wakes up or unwind on your balcony with breathtaking sunsets. Designed for comfort and style, the condo features custom closet organizers, in-suite laundry, and a built-in wall unit. A underground parking space and storage locker add convenience to your daily routine. Step outside to the best of urban living, with the GO Train, Via Rail, and ION rapid transit just moments away. Explore Kitchener's vibrant dining, cafe's, and key landmarks like Google, the School of Pharmacy, and Victoria Park - all within walking distance. The building's amenities include a fully equipped gym, stylish party room, theatre room, and rooftop terrace with panoramic city views. This is more than a condo - its your gateway to a vibrant, urban lifestyle. (id:50787)
Chestnut Park Realty(Southwestern Ontario) Ltd
81a Oriole Road
Toronto (Yonge-St. Clair), Ontario
Located on the doorsteps of both Forest Hill & Deer Park, and only steps to two of Toronto's most acclaimed private schools (UCC & BSS), this handsome home presents itself in limestone & brick with a heated drive for 3 cars, a wonderfully convenient 1.5 car garage, heated front steps and frame-less glass railings. Inside, be prepared to be pampered by over 4,000ft of luxury finishes, across 4 levels - all accessible by a 4 person Cambridge elevator. The open concept main floor features soaring 10ft ceilings, wide plank white oak hardwood floors and cove lighting. The centre of any home, this stunning kitchen boasts a Miele appliance package including panelled cooling units, gas cooktop, double wall ovens and a coffee station to serve your inner barista! Both the living and family room are anchored by gas fireplaces and the french doors seamlessly blend indoor & outdoor living. Whether you take the beautiful staircase or ride the elevator, the second floor houses the primary retreat with walk-in closet and 5pc ensuite adorned in stunning tile with a soaker tub, double sinks and a spa inspired shower with oversized rain-shower head and body spray system. To additional bedrooms with ensuite bathrooms and your upstairs laundry room complete this level. Once on the third floor, the fourth bedroom features an enormous walk-in closet and 3pc ensuite. With a wet-bar and 3rd floor terrace, this space also lends itself well as a bright & airy home office, art space or yoga studio! On the lower level, feel that heated floor on your toes, pop out to the massive backyard via the double doors, cozy up to a fire or enjoy direct access to your extra wide garage! Enjoy the luxury of new home living in the best spot in the city! (id:50787)
RE/MAX Hallmark Realty Ltd.
104 - 585 Colborne Street
Brantford, Ontario
***Live & Work Opportunity In Prime Brantford Location***A rare and highly sought-after opportunity this 3-story townhome seamlessly blends residential comfort with commercial potential! Offering a dedicated ground-floor retail/office space and a spacious 1,895 sq. ft. residential unit above, this home is one of the largest in the community. Built just a year ago by renowned builder Cachet Homes, this modern residence features: open concept living with sleek, contemporary finishes, 3 generously sized bedrooms and 2.5 bathrooms pls 2 piece in commercial side, private large terrace perfect for outdoor relaxation or entertainment, attached 1-car garage for convenience, and a versatile ground-floor commercial space Ideal for office, retail, or service-based business. Situated in one of Brantford fastest growing areas, this property is just minutes from Laurier University, top-rated schools, parks, shopping, dining, public transit, and major amenities. Whether your an entrepreneur, investor, or homebuyer looking for the perfect live-work setup, this property delivers unmatched flexibility and value. Don't miss out on this exception opportunity and schedule your private viewing today. (id:50787)
Century 21 Green Realty Inc.
1022 Lakeshore Road
Haldimand, Ontario
Welcome to your Lake Erie Charmer in the quaint hamlet of Winger Bay! This stunning 3-bedroom, 2-bathroom bungalow offers the perfect blend of cozy updates and serene lakeside living. Step outside onto the expansive wraparound covered deck, where you can enjoy breathtaking views of the lake, ideal for soaking in the summer breezes, reading your favourite book, or hosting family and friends for unforgettable gatherings. Inside, the home has been lovingly maintained and cared for. Mr & Mrs Clean live here, the home offers a perfect balance of comfort and style. With spacious living areas, bright natural light, and contemporary finishes, this home is ready for you to move in and enjoy. The inviting Master suite features a skylight to let the morning light flow in and double doors that lead to a large cover wrap-around-deck - ideal for outdoor living. One of the guest bedrooms even has its own private deck, adding a unique touch of personal space. For the Hobbyist or DIY enthusiast, the massive detached garage (approx. 32' x 29') with its Metal Roof is a standout feature, complete with an impressive workshop space that's sure to inspire creativity and projects of all kinds, complete with its loft area storage. The Bunkie is sure to delight the grandkids! Whether you are looking for a peaceful retreat or a place to entertain, this home in Winger Bay offers the best of both worlds. Don't miss your chance to make this lakeside property your own! (id:50787)
Michael St. Jean Realty Inc.
1212 - 21 Pirandello Street E
Toronto (Niagara), Ontario
The Best Of Liberty Village Living! This Unit Is Perfect For First Time Buyers, Young Professionals, Investor Or Commuter. This Excellent Location Has So Much To Offer, With Steps To Coffee Shops, Restaurants, Bars, LCBO, Grocery, Goodlife Fitness And Of Course The Night Life That Toronto Has To Offer. There Is Quick Access To Buses Or Streetcar On King Street West, So A Short Ride To Downtown Toronto, Also Easy Access To Highways, Lake Ontario, CNE, Ontario Place And More. (id:50787)
Homelife/realty One Ltd.
1105 - 60 Inverlochy Boulevard
Markham (Royal Orchard), Ontario
Welcome To This Well Maintained Two Bedrooms And Two Bathrooms Unit In A Wonderful Complex With Great Amenities Including Indoor Swimming Pool, Gym And More. Amazing Location Right On Yonge Street, Large Windows, Clear View From The Balcony, Ensuite Laundry And Ensuite Locker For A Convenient Extra Storage. Kitchen Is Equipped With Stainless Steel Appliances, Built-In Microwave, Granite Countertop, Side by Side Refrigerator With Ice Maker And Under Cabinet Lights. One Underground Parking. All Utilities Are Included In Maintenance Fee Including Home Internet And Cable TV. (id:50787)
Tfn Realty Inc.
512 - 6 David Eyer Road
Richmond Hill, Ontario
Introducing this stunning, brand-new 2-bedroom, 2-bathroom corner unit featuring a spacious 972 sq. ft. layout with over $20,000 in premium interior upgrades. Facing southwest, enjoy breathtaking city views and surrounding green spaces from not one, but two private balconies. The building features a range of hotel-inspired amenities, including a sophisticated lobby with concierge service, a versatile party room, a state-of-the-art theater, a fully-equipped gym and yoga studio, and a convenient pet washing station. Residents can enjoy a business conference center, a children's entertainment room, a private dining area, a music room, and a beautifully furnished outdoor lounge complete with BBQ and dining spaces. Located in a prime area of Richmond Hill, you'll be just steps away from Richmond Green Park, golf courses, nature trails, sports fields, libraries, and community centers. A short walk takes you to Costco, Home Depot, and an array of shops, restaurants, and transit options, with easy access to Highway 404. The unit comes with one locker and underground parking, plus additional visitor parking for guests. **EXTRAS** 20K+ in upgrades (kitchen, bathrooms, flooring, decor) - to be emailed (id:50787)
Realty Wealth Group Inc.
7 Mabelle Avenue Unit# Ph07
Toronto, Ontario
ATTENTION INVESTORS: This is the perfect opportunity to buy a penthouse in a prime location of Toronto! This unit was just leased out effective April 1, 2025. Be hassle free for at least the next 12 months knowing that your mortgage is going to be paid for!! Bring your most discering clients to view this stunning Tridel Development. Located on the 45th floor, this penthouse boasts incredible views of the city. With a south west exposure, you will enjoy unobstructed views of the Toronto skyline. This unit is an open concept delight, with lush finishes, stainless steel appliances, quartz countertops, 10ft ceilings and rich colours. The den is perfect for the work at home employee. The building is steps to the subway, shops and restaurants. The lobby of the building looks like a luxury hotel! This building is loaded with all the amenities you will need to suit your lifestyle, from a state of the art gym, to a games room, entertainment room, kids zone and much more. Book your showing today! (id:50787)
Keller Williams Edge Realty
820 Danforth Avenue
Toronto (Danforth), Ontario
Unique and rare opportunity on Danforth Ave, just east of Pape Ave. Updated & very well maintained 2-storey commercial/residential building at the front of property PLUS a **Newly Built, above ground, 3-storey residential extension at the rear of property** with a built-in garage, parking, rooftop patio, skylights, modern finishes throughout, newer roof + updated mechanics & much more! **EXTRAS** ***newly built 3-storey extension at rear of property*** & updated throughout including newer roof + mechanics, GFA, central AC + ductless AC/heat combo units, new GDO w/ remote, separate hydro & gas meters, owned (2) hot water tanks (id:50787)
Real Estate Homeward
820 Danforth Avenue
Toronto (Danforth), Ontario
Unique and rare opportunity on Danforth Ave, just east of Pape Ave. Updated & very well maintained 2-storey commercial/residential building at the front of property PLUS a **Newly Built, above ground, 3-storey residential extension at the rear of property** with a built-in garage, parking, rooftop patio, skylights, modern finishes throughout, newer roof + updated mechanics & much more! **EXTRAS** ***newly built 3-storey extension at rear of property*** & updated throughout including newer roof + mechanics, GFA, central AC + ductless AC/heat combo units, new GDO w/ remote, separate hydro & gas meters, owned (2) hot water tanks (id:50787)
Real Estate Homeward
397 King Street W Unit# 207
Dundas, Ontario
Situated on the West end of Dundas and nestled at the base of the Peak awaits the lifestyle, serenity, & sophistication you've been craving. Seamlessly blending the historical elements of the building with a contemporary & upscale aesthetic, the District Lofts offer a blend of character, charm, & modern convenience. Located in the original part of the building, Unit 207 boasts soaring 12’ ceilings complete with gorgeous crown moulding & upgraded lighting. The south exposure offers exquisite views onto the front gardens & Fisher’s Mill Park, allowing an abundance of natural light through the expansive windows. The open-concept kitchen/living area is at the heart of the unit. The modern fixtures & neutral decor create the perfect canvas to blend your own personal style. With ample cabinetry, granite countertops, stainless steel appliances, contemporary backsplash, & ornate pendant light fixtures, this kitchen is a stunner! The generously sized bedroom with stunning chandelier, a comfortable 4PC bath with soaker tub, & in-suite laundry complete this space. Radiant in-floor heating & two wall-mounted ac units add to the consideration and comfort put into this unit. Also on this level you’ll find the well appointed gym. The upper level offers the rooftop patio, accessible all year long. All this conveniently located just a short drive from West Hamilton & McMaster University. Embrace the ease of condo living in this spectacular one-of-a-kind property. Room sizes/sq ft approx. (id:50787)
Coldwell Banker Community Professionals
1115 Paramount Drive Unit# 103
Hamilton, Ontario
This beautiful street-facing townhouse on Paramount offers the perfect combination of modern living and convenience. With visitor parking right at your doorstep, you'll enjoy easy access to everything you need. Inside, the home features three spacious bedrooms, two updated bathrooms, and a bright, open main floor with brand-new flooring. Step outside onto your private walkout balcony, the perfect spot to relax and take in the views. Recent updates include a new A/C unit (2023), a new furnace (2024), a new roof (2023), updated windows (2022), and a fresh new front door (2023). The location couldn’t be more ideal—minutes from top-rated schools, parks, and hiking trails, with easy access to highways and the bustling Heritage Green Sports Park. Plus, enjoy the nearby community dog park and Taro’s Falls, Shopping, all just around the corner. This is an incredible opportunity to own a home that offers both style and convenience in one of the most sought-after areas of Stoney Creek. Don’t miss your chance to make it yours at this amazing value! (id:50787)
Michael St. Jean Realty Inc.
2903 - 50 Ordnance Street
Toronto (Niagara), Ontario
What a Beautiful Playground Condo in Liberty Village. A rare, large walk-in, private locker in front of the parking space is an added feature to this 1 bedroom , 1 bathroom, well cared for condo. This bright unit with 9 ft smooth ceilings has floor to ceiling windows, Euro-style kitchen and a huge balcony with views of the lake. Situated next to a 4 acre park, with 2 pedestrian bridges, a short walk to the lake, Liberty Village shops & restaurants, King Street night life and superb building amenities are just some of the reasons this is a must-see! Pet friendly, 24 hour concierge, Steps Away From TTC, CNE, Go Train And Easy Access To Gardiner Express Way. Building Has Fitness Centre, Party Rooms, Outdoor Pool, Theatre, Billiard room, Children's playroom, roof-top BBQ & much more! (id:50787)
RE/MAX West Realty Inc.


