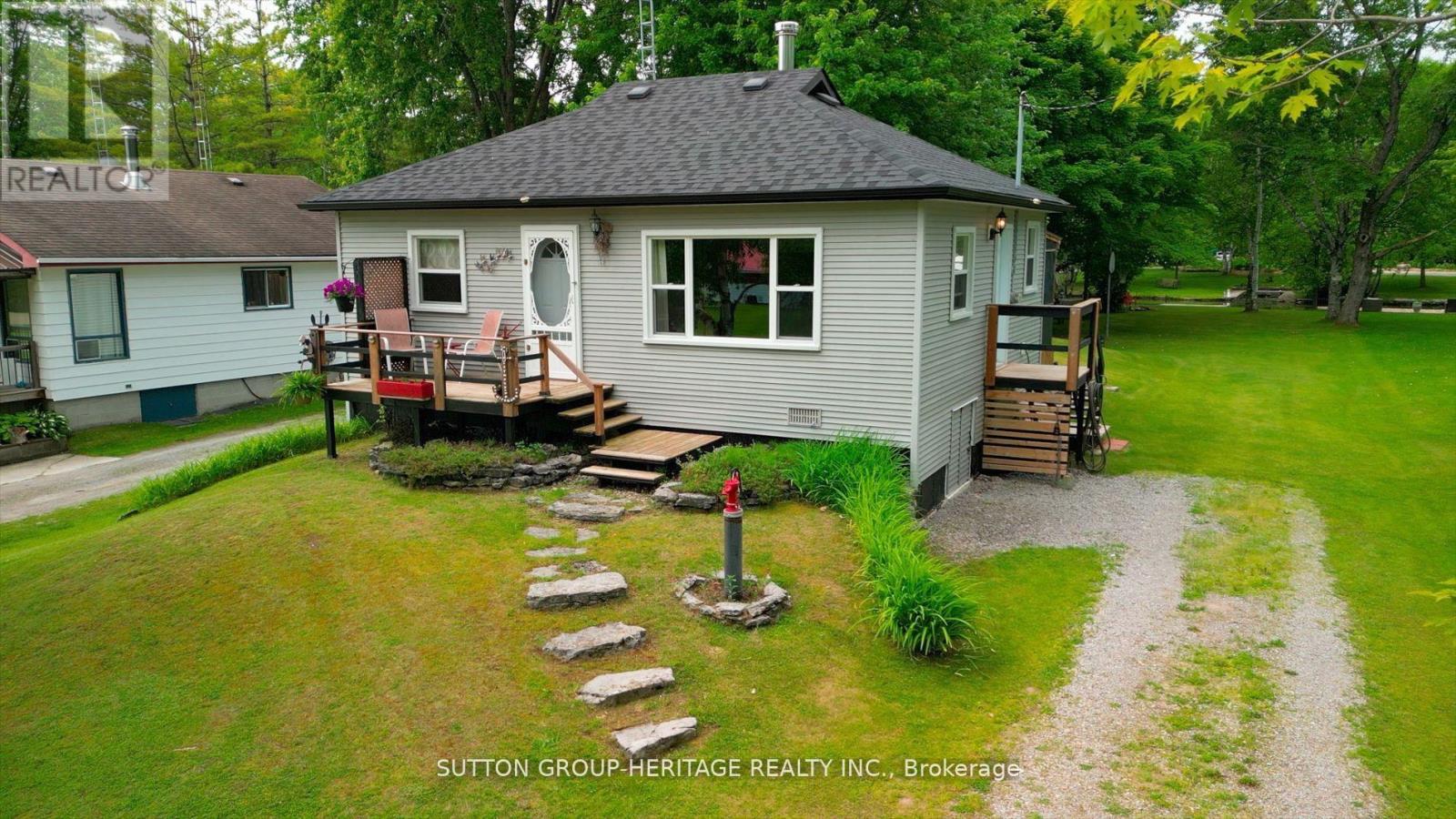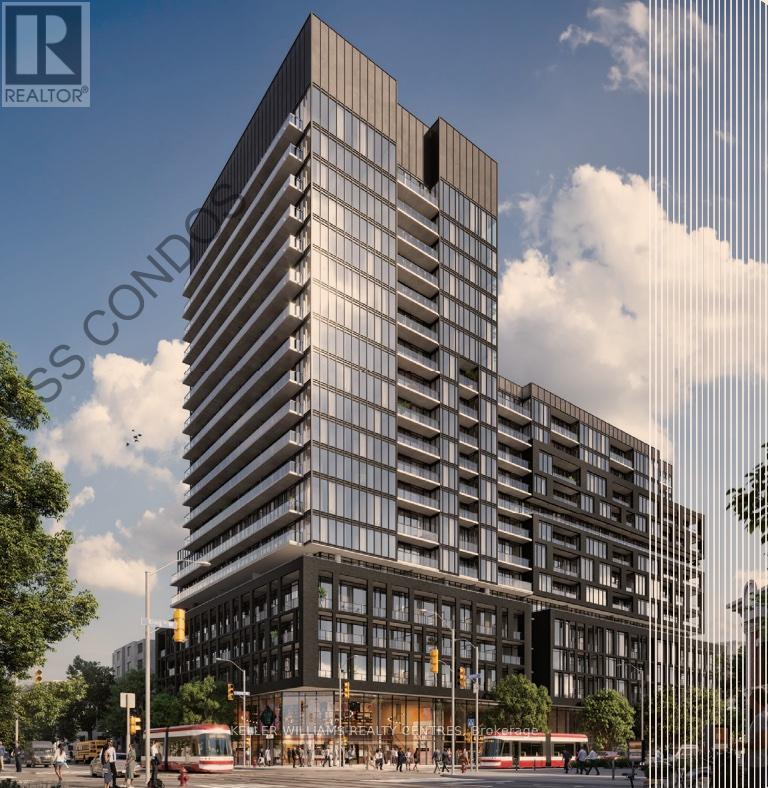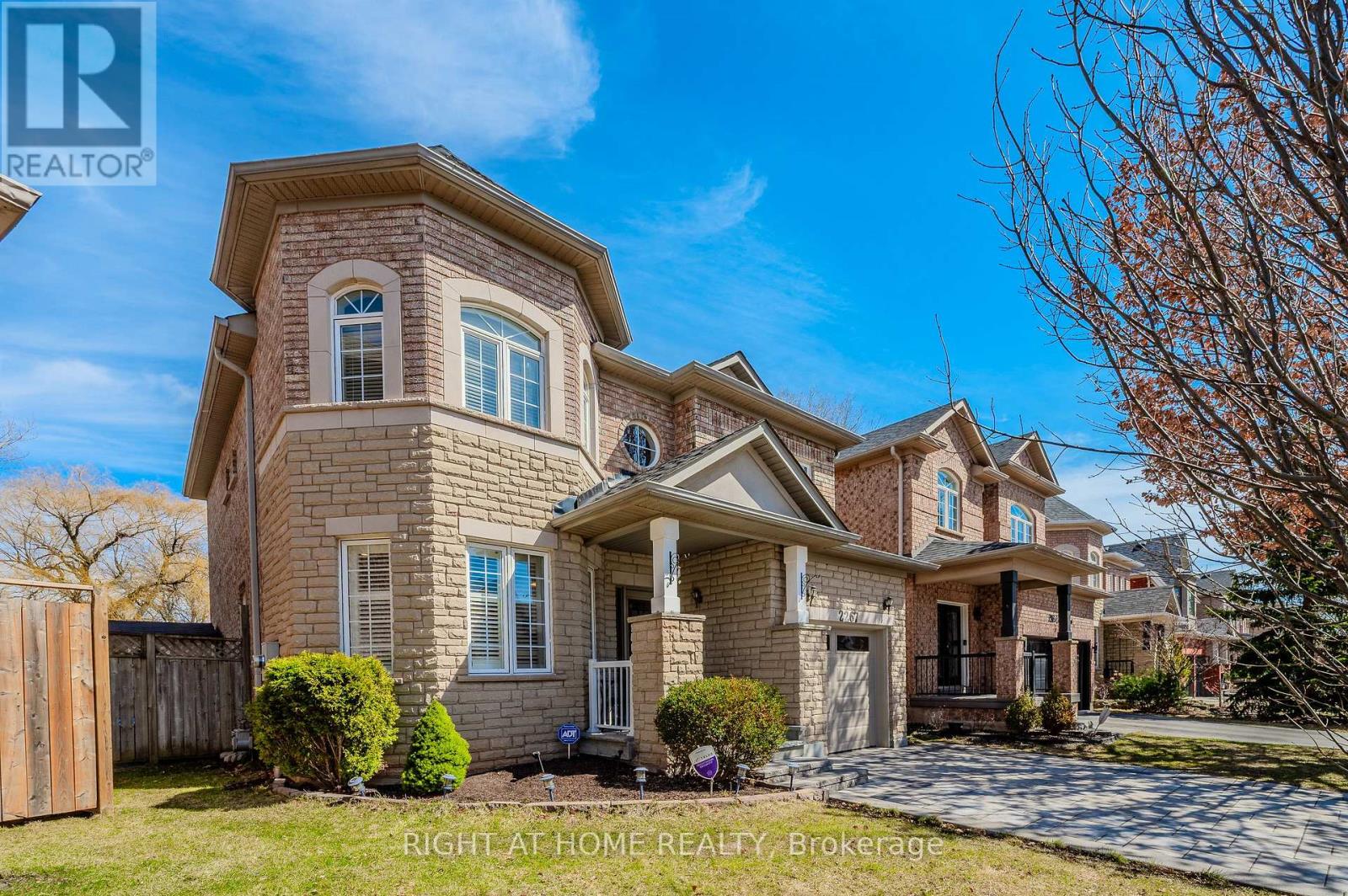326 Russell Southgate Street
Southgate, Ontario
Breathtaking Flato Builder Brand New Home 3 Bed And 3 Bath Open Concept Floor Plan Ideal For All Of Your Entertaining Needs. Soaring 9-Foot Ceilings & Tastefully Designed Kitchen . Serene Primary Bedroom Retreat. All Of Your Wants & Needs In One Place. This Is Truly A Must See! (id:50787)
RE/MAX Gold Realty Inc.
15 Sackitt Road
Kawartha Lakes (Fenelon Falls), Ontario
Looking to live in a friendly waterfront community? This 3 bedroom bungalow home/cottage on a canal with direct access to Cameron Lake and the Trent System could be just what you're looking for! Located 5 minutes from Fenelon Falls - nicknamed 'Jewel of the Kawarthas' and accessible by boat or short drive. Enjoy the outdoors either fishing off your dock, sitting by the campfire or golfing at the local Golf Course. Good sized bedrooms along with a bonus screened in sunroom overlooking a deep lot and canal. Extra room for family or friends to stay over in your back yard bunkie. Along with extra storage space in the large cement floor crawl space. Enjoy all aspects of the cottage life along with the convenience of close by stores, shops, restaurants, schools, community center and much more! (id:50787)
Sutton Group-Heritage Realty Inc.
11 - 603 Welland Avenue
St. Catharines (Carlton/bunting), Ontario
Welcome to 603 Welland Ave*Unit 11*Stunning open concept end unit in a small, quiet enclave of 16 townhomes known as Brock Wood Terrace*This 1,363 sf home features 2 full bedrooms on the main floor, 2 full bathrooms & 1 bedroom in the basement*As you approach the home you will notice lots of visitor parking, private driveway with a garage that has direct access to the home*As you walk up to the property, you are greeted with a covered front porch and welcomed with a spacious foyer*Immediately to your left, you will see the well appointed guest bedroom, main floor laundry offering a newer front loading washer & dryer [Purchased in 2022], and a 4-piece bathroom*The garage entrance is conveniently located next to the open concept chef inspired Elmwood kitchen which is equipped with ample cupboard space, pantry, newer stainless steel fridge [Purchased in 2022], gas stove, built-in dishwasher & microwave along with a spacious center island/breakfast bar which is great for preparing meals & entertaining*The Great room that has a vaulted ceiling, a ceiling fan, & gas fireplace which add to the ambiance*There is plenty of room for a dining table, and lots of seating for your guests*Walk-out to the custom deck & gazebo which is a wonderful extension for your entertaining needs*The luxurious primary bedroom offers a coffered ceiling, walk-in closet, linen closet and a 3 piece bathroom*In the partially finished basement you will find a 3rd bedroom with a large closet, an oversized window and computer niche*There is a rec room*and lots of storage space in the furnace/utility room*There is also a rough in for a basement bathroom awaiting your inspiration to complete*Great for 1st time home buyers or those that wish to downsize*Low maintenance fees cover snow removal ,lawn and Inground sprinkler maintenance*Close to restaurants, shopping, parks*QEW close by*Virtual tour & floor plans are attached* (id:50787)
Key Realty Connections Inc.
917 - 15 James Finlay Way
Toronto (Downsview-Roding-Cfb), Ontario
Welcome to your new home in the heart of North York! This gorgeous 1 bedroom condo unit has everything you're looking for: full kitchen offering plenty of space for your culinary skills, a full breakfast bar area to enjoy all your meals as well as a dining area that can accommodate a full 4 person table if you prefer, open living room area that allows for various configurations, a separate bedroom that is incredibly large and offers space for multiple dressers. Plus, a full balcony with southern sun exposure to enjoy that first cup of coffee of the weekend. With a location that all your friends will envy after: seconds from the 401, a short bus ride to the Wilson subway station as well as Downsview GO, walking distance to groceries, a pharmacy and multiple restaurants. As well as mere blocks away from Yorkdale Mall. Numerous nearby parks, including Downsview Park, to take in the sites and sounds of Toronto. A truly rare building that is always clean with friendly neighbours who take pride in where they live plus your new home has a gym, party room, guest suites, visitor parking and so much more! Take a look today and fall in love! (id:50787)
Right At Home Realty
461 Willard Avenue
Toronto (Runnymede-Bloor West Village), Ontario
Welcome to 461 Willard Avenue a truly special home in the heart of Bloor West Village, in one of Toronto's most coveted neighbourhoods. Enjoy top school catchments, TTC access, and walkable streets lined with cafés, boutiques, gourmet shops, and lush parks. Looking for your forever home? This beautifully renovated property offers nearly 2,400 sq. ft. of thoughtfully designed space with 5 spacious bedrooms and 4 luxurious bathrooms. Every detail has been considered from white oak hardwood floors to custom built-ins and stylish lighting throughout. Step into a spacious foyer with custom storage, leading into a bright, oversized living room with a stunning white oak fireplace and elegant wainscoting. The open-concept main floor is perfect for entertaining, featuring a large dining area with seating for ten and more and a custom wine cabinet. At the heart of the home is a sleek white shaker kitchen with an abundance of storage, a centre island, and new stainless steel appliances. A cozy rear family room with floor-to-ceiling sliding doors flows to the private backyard, while a discreet powder room adds convenience. Enjoy 3-car parking, including a new 2-car garage with epoxy floors and EV charger ideal for a gym, studio, or workshop. Upstairs, four bright bedrooms with custom closets provide peaceful retreats. The primary suite features a rich green accent wall, picture window, his-and-hers built-ins, and a serene 4-piece en-suite. The lower level offers a large rec room, laundry, storage, full bath, and fifth bedroom - perfect for guests, or to use as an in-law suite, or home office. Professionally landscaped front and back yards include new stone pathways, lush grass, a charming front porch, and a fully fenced backyard safe for kids and pets alike. This is more than a house - its a feature rich, turnkey lifestyle in Bloor West Village. Just move in and start making memories. (id:50787)
Royal LePage Real Estate Services Ltd.
228 - 1182 King West Street
Toronto (South Parkdale), Ontario
This beautifully designed 1-bedroom condo offers modern comfort, thoughtful layout, and high-end finishes throughout. The open-concept living space features large windows that flood the unit with natural light, creating a bright and inviting atmosphere. building offers various amenities such as a gym, party room, and more. Unit is one bedroom and one 4 piece bathroom. conveniently situated in Liberty Village close to all amenties and transit.Amenities include, Bocce Court, Children's Den, Outdoor dining, The ThinkTank, Private dining room, Resident's lounge, Golf Simulator, The Game Zone, Urban Parkette, Children's playground (id:50787)
Keller Williams Realty Centres
3506 Orion Crescent
Mississauga (Erindale), Ontario
Prime Erindale Location, Immaculate Home on Premium Lot is Nestled in the heart of Erindale, this exceptional home sits on a 51' x 133' lot, offering no sidewalk and a large driveway. The bright, spacious layout features modern finishes, including hardwood floors, pot lights, crown moldings, and a renovated kitchen with quartz countertops and stainless steel appliances. A cozy gas fireplace enhances the living area.The main floor includes a beautifully transformed third bedroom, now a luxurious 5-piece primary suite with his-and-her walk-in closets and a spa-like ensuite. Additional conveniences include separate laundry on both the main floor and in the basement.The fully finished basement offers a second kitchen, a third bedroom, a spacious rec room, ample storage, a second laundry room, and a modern 3-piece washroom. It has a separate side entrance, ideal for extended family or rental potential. Recent upgrades include new windows throughout.Outside, enjoy extensive landscaping, a custom deck with privacy fencing, and exterior multi-color pot lights with Wi-Fi control. Additional features include a garden fountain, gas BBQ hookup, fire pit gas hookup, gutter guards, and a Wi-Fi controlled irrigation system.This meticulously cared-for home is steps from schools, parks, shopping, and public transit, with the Credit River and Erindale Go Station just a short walk away. A true must-see in an unbeatable location! (id:50787)
Mincom Solutions Realty Inc.
2267 Empire Crescent
Burlington (Orchard), Ontario
Welcome Home! A rare opportunity to own a gorgeous premium lot, 4-bedroom home in the highly sought after Orchard neighbourhood of Burlington! Step inside and you'll be amazed at everything this home has to offer with over 2,700 square feet of livable space. Your new main floor features endless configuration possibilities with a massive living and dining room. A true eat-in kitchen features ample prep space for your family's best chef and a separate eating area to keep an eye on your little ones finishing their homework. From the kitchen, walk out to your backyard that literally stretches as far as the eye can see! An outdoor paradise awaits as you back onto Bronte creek and a 12-mile walking/hiking/running/cycling trail. Head upstairs for 4 full and oversized bedrooms, no need to fight over who gets the biggest room here! Last but definitely not least, your fully finished basement is an entertainers dream with a full bar set-up plenty of space and will be great for hosting or family movie nights. Your new neighbourhood has everything you'd want: incredibly quiet on your private crescent, 5-minute drive to ample shopping, walk your kids to school on those sunny Spring and Summer days, and for the commuters, you're minutes from the 403 and 407. A true turn-key home, this amazing home awaits you and your family, take a look today and start packing! (id:50787)
Right At Home Realty
4004 - 70 Annie Craig Drive
Toronto (Mimico), Ontario
Experience breathtaking sunsets and unobstructed views of downtown Toronto and Lake Ontario from this luxurious executive corner suite at the prestigious Vita on the Lake. This newly built unit by the builder offers sleek, modern finishes, a stunning 400 sq ft wrap-around balcony, and expansive views from every room. Featuring two spacious primary bedrooms, each complete with walk-in closet organizers and private ensuites, plus a powder room for guests, this suite is designed for both comfort and elegance.The open-concept living and dining area is bright and airy with floor-to-ceiling windows and upgraded light fixtures throughout. The kitchen is equipped with high-end stainless steel appliances, including an induction cooktop and wine cooler, perfect for those who appreciate modern luxury. As a premium corner unit, enjoy panoramic water and city views that elevate everyday living.Parking and locker are conveniently located on the P2 level. Rent includes parking, locker, heat, water, and internet. Vita on the Lake is perfectly situated just steps to the waterfront, scenic trails, and parks, with easy access to the Gardiner Expressway, QEW, Hwy 427, Mimico GO Station, downtown Toronto, and Pearson International Airport.This is a rare opportunity to lease an exceptional waterfront condo in one of Torontos most desirable communities. (id:50787)
Keller Williams Real Estate Associates
30 Brent Stephens Way
Brampton (Northwest Brampton), Ontario
Welcome Home! This amazing gem in North Brampton has everything your growing family could need and want! Situated on a premium lot and built in 2019, your new home features 4 full-sized bedrooms, large enough for even the biggest of families. A dream of a primary bedroom awaits that features enough room for even the biggest of beds, a walk-in closet that will be the envy of all your friends and a 5-piece ensuite bathroom with full soaker tub to wash away all your stress. The main floor is ideal for any family: huge open concept kitchen with ample prep space for your family's best chef and their many assistants, full breakfast bar so you can watch over the little ones as they finish up their homework, separate space for a full kitchen table, and I haven't even gotten to the living room! A massive living room can be configured in so many different ways, you'll be amazed! The untouched basement awaits with a full side, separate entrance. Your new neighbourhood features a full park, literally across the street. A new school is being built just minutes from your front door, with daycare as well. You're minutes from the highway for commuters. Just around the corner from a community center, shopping, and so much more. You won't want to miss this opportunity to get into an amazing home, with a neighbourhood you'll love for years to come. (id:50787)
Right At Home Realty
2075 Banbury Crescent
Oakville (Ro River Oaks), Ontario
5 Elite Picks! Here Are 5 Reasons to Make This Home Your Own: 1. Family-Sized Kitchen Featuring Breakfast Bar Area, Granite Countertops, New Stainless Steel Appliances ('24) & Bright Breakfast Area with W/O to Patio. 2. Generous Principal Rooms with Hdwd Flooring, LED Pot Lights & Elegant Light Fixtures, Including Spacious Family Room with Wainscoting & F/P, Formal Living Room with Bay Window & Stunning Full Glass Door Entry, and Separate Formal D/R Area with Wainscoting. 3. Bright 2nd Level Hallway with Skylight Leads to 4 Generous Bdrms, with Primary Bdrm Boasting W/I Closet & Luxurious 4pc Ensuite with Double Vanity & Frameless Glass Shower. 4. Lovely Finished Bsmt with Laminate Flooring Featuring Large Open Concept Rec Room Plus Exercise Room with Glass Door/Wall & Spacious 5th Bdrm with W/I Closet! 5. The Private Backyard Oasis is a Gardener's Delight with Vibrant Flowering Trees, Patio Area, Perennial Gardens & Convenient Natural Gas BBQ Connection ('23)! All This & So Much More! 2pc Powder Room & Convenient Main Floor Laundry with Access to Garage (with EV/Tesla Charging Station '24) Complete the Main Level. Large 5pc Main Bath with Double Vanity. Many, Many Updates Including New Ceiling Fans & Light Fixtures (Including Exterior) '24, Smooth Ceilings '23, Freshly Painted (Walls, Doors & Frames) '23, LED Pot Lights '24, Washer & Dryer '24, Updated Electrical '22, Upgraded Panel '24, Staircase Runner '23. Over 4,100 Sq.Ft. of Finished Living Space! Wonderful Location on Quiet Crescent Just Minutes from Top-Rated Schools, Community Centre, Parks & Trails, Oakville Place, Sheridan College, Hwy Access & More! (id:50787)
Real One Realty Inc.
701 - 966 Inverhouse Drive
Mississauga (Clarkson), Ontario
This spacious 3-bedroom, 2-bathroom corner unit in the sought-after Clarkson Village offers incredible value and potential. Bright and generously sized, the unit features a desirable open-concept layout with laminate flooring throughout, providing a perfect canvas for your personal touch. Recent updates include new faucets and plumbing in both bathroom sinks (2024), serviced and cleaned PTAC units (2024), and updated shower plumbing in the hallway bathroom (2022). The primary bedroom is large enough for a king-sized bed and includes a 3-piece ensuite and a walk-in closet. Enjoy the convenience of an ensuite locker, in-unit washer and dryer, and a spacious 10x11 ft balcony ideal for morning coffee, relaxing evenings, or dining al fresco (BBQs permitted!). Located within walking distance to the GO train, parks, trails, shopping, and schools, this well-managed and updated building is situated in one of South Mississaugas most desirable neighbourhoods. Includes 1 parking space and an ensuite locker. * Cable & Internet included in maintenance fee's* (id:50787)
Hartland Realty Inc.












