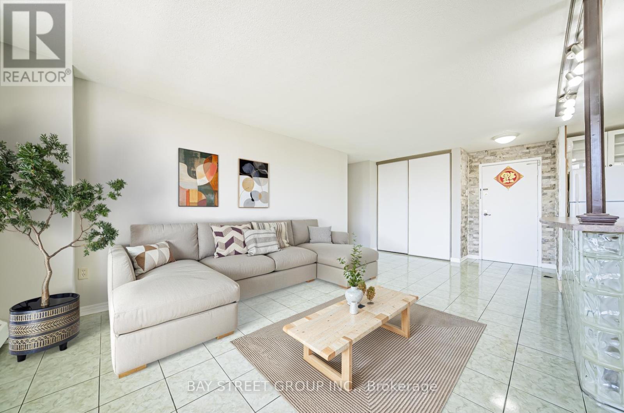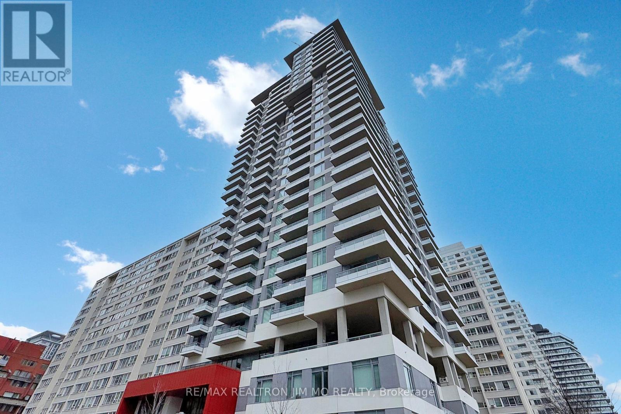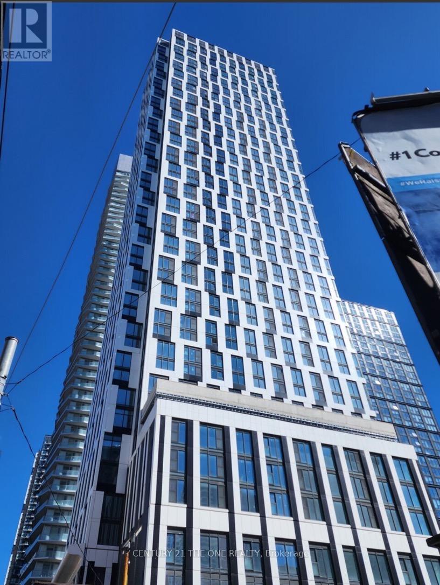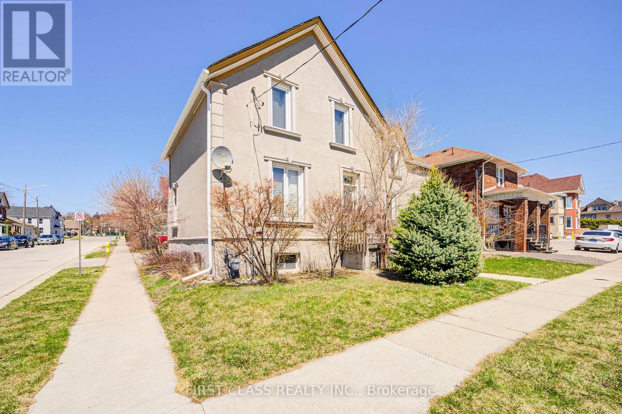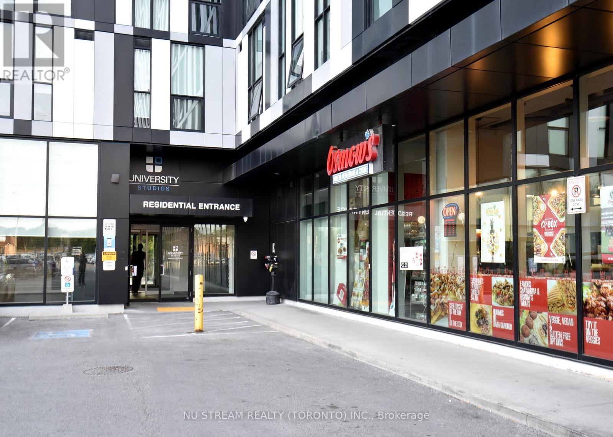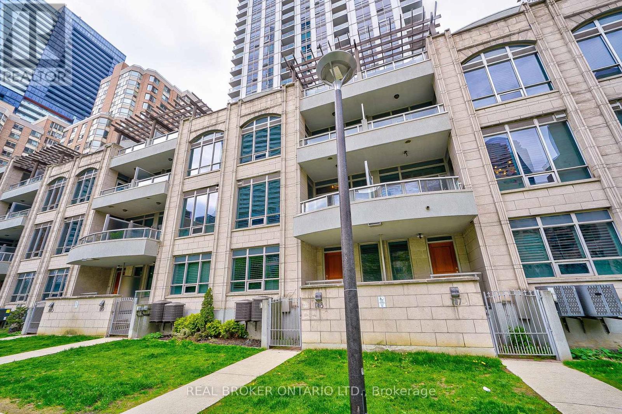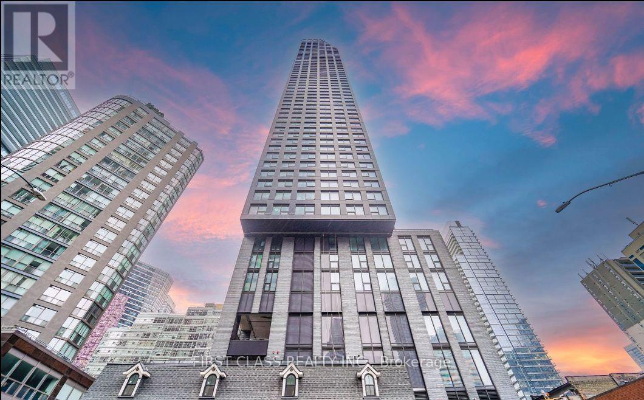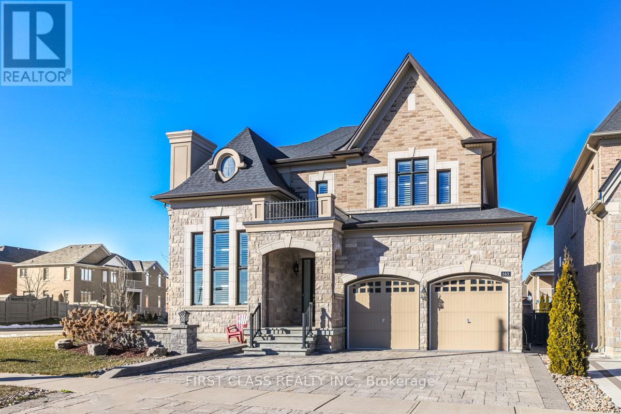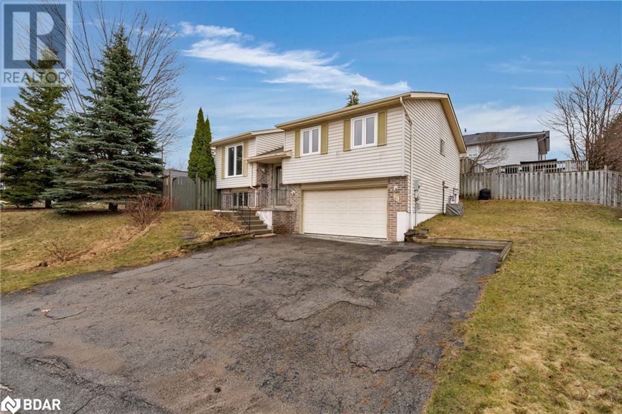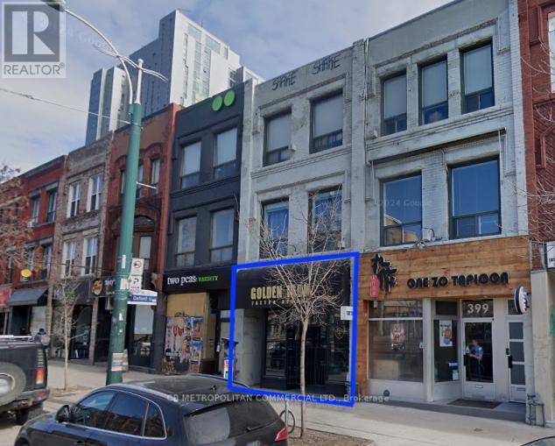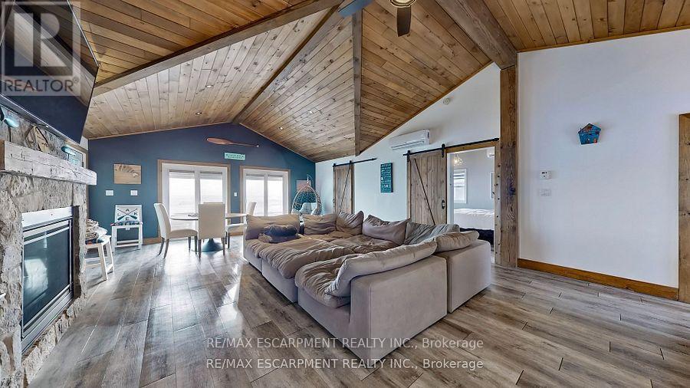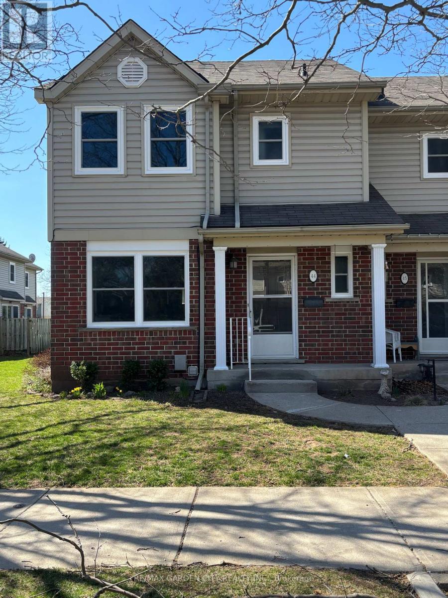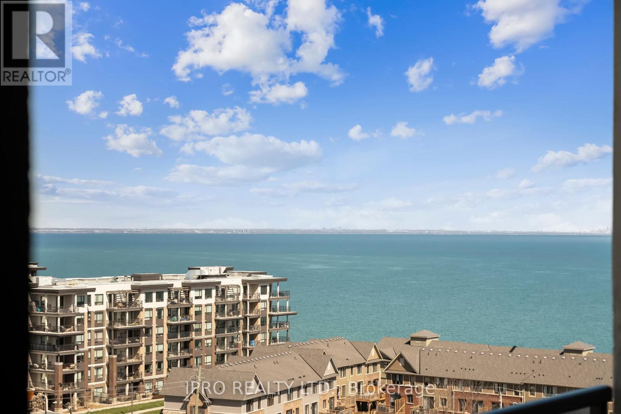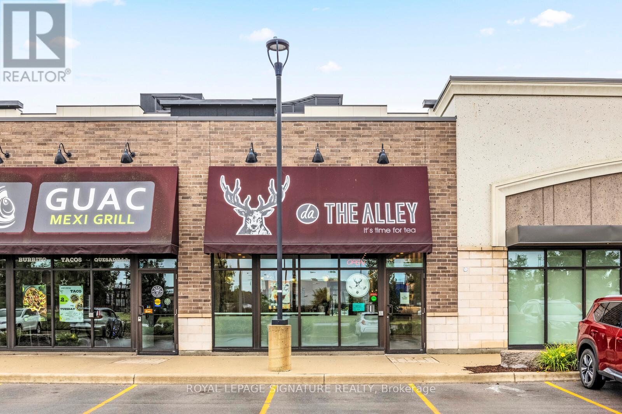409 - 3120 Kirwin Avenue
Mississauga (Cooksville), Ontario
Commuter Must See! Carpet-free condo & large balcony with clear views facing green space. New Benjamin Moor paint. Brand new water proof flooring in both spacious 2 bedrooms. Master bedroom with a walk-in closet. Both bedrooms and Living room with windows facing South East with plenty of nature light. Great location close to Square one, schools, and parks. Steps to TTC & go station, 5 minutes to Qew & Hwy 403. Lots of visitor parking. Hurontario LRT is only 1 block away. Don't miss this rare opportunity to own in the heart of Mississauga **Including** Fridge, Stove, Range hood (as is). 1 Underground parking exclusive use. The first photo shows virtual staging. (id:50787)
Bay Street Group Inc.
2325 Credit Valley Road
Mississauga (Central Erin Mills), Ontario
Stunning 4 Bdms & 2.5 Washrooms Detached House Located at The Most Sought After Area of Mississauga - Central Erin Mills. Family Oriented Neighborhood. Open Concept Design, Practical Room Layout, Walk To Credit Valley French Immersion Schools, Close To John Fraser/Gonzaga, Step To Parks, Minutes To Hwy 403, Hospital, Erin Mills Town Centre. Newcomers Are Considerable. (id:50787)
Highland Realty
410 - 100 Eagle Rock Way
Vaughan, Ontario
Welcome to GO2 condo. Adjacent to Maple GO station. 3 years new building. Major highways closeby. Schools, Shopping, Dining, parks and entertainment are in walking distance. Building amenities include guest suite, concierge, party room, rooftop terrace, dog wash, fitness centre and more. Visitors parking. Elegant 1 bed, 1 bath with balcony and floor to ceiling windows. This unit has south exposure. Includes parking and locker. Smooth 9ft cealing, S/S appliances, Front load washer and dryer. Stone countertop. (id:50787)
Century 21 People's Choice Realty Inc.
30 - 653 Village Parkway
Markham (Unionville), Ontario
Prime location in Markham Unionville! Well established condo traditional townhouse w/4 bedrooms & 2 Ensuite approximately 2,032 living space! Single garage and single driveway w/lot of visitor parking! Good property management w/low maintenance fee! Townhouse renovated from top to bottom! Modern family size kitchen w/granite countertop, pot lights, lot of kitchen cabinets, stainless steels high end appliances, & huge island, & double sink overlooks backyard! Marble floor & pot lights all through the main floor! Wall granite w/electric fireplace and floor to ceiling window at the living room overlooks frontyard! Master bedroom w/3 pcs ensuite and closet organizer! Steps To Too Good Pond, Main St Unionville, William Berczy P.S., Unionville H.S., New Kennedy Square, Langham Square, Markville Mall, Markham Town Square, Markham Civic Centre, Restaurants, Supermarket: FoodyMart, No Frills, Loblaws, and close to Hwy 407 & Hwy 404. (id:50787)
Homelife New World Realty Inc.
146 Valleymede Drive
Richmond Hill (Doncrest), Ontario
Welcome to 146 Valleymede Dr, *** Backing Onto Kings College Park ***. This Gorgeous Home Is Newly Renovated from Top to Bottom With Impeccable Attention to Detail Featuring High-End Finishes. Over 4,000 Sq Ft of Total Luxurious Living Space (2,851 Sf Above Grade Per MPAC plus Basement). Located in Highly Desirable Doncrest Community. Two Storey Grand Foyer, Premium Hardwood Floor Thru-Out Main Floor and Second Floor, Freshly Painted For The Entire House, Upgraded Light Fixtures (2025). Renovated Chef Inspired Kitchen (2025), Complete with Marble Countertops, Unique Backsplash, Top-Of-The-Line Kitchen Stainless Steel Appliances, Custom Cabinetry, Extra Pantry Space. The Bright Breakfast Area Walk-To A Stunning Interlocking Patio and Fully Fenced Private Backyard, Perfect for Enjoying Morning Coffee or Hosting Outdoor Gatherings. The Kitchen Opens to The Family Room, An Ideal Layout for Entertaining Features Warm Gas Fireplace. Spacious *** 4+3 Bedrooms & 5 Washrooms *** Inclusive of An Expansive Primary Bedroom With 5 Piece Ensuite Featuring His And Her Vanity With Modern Vessel Sinks, Marble Top, Free Standing Bathtub, And Seamless Glass Shower. Shared Bathrooms On Second Floor Are Renovated with A Designer's Palette, and Marble Countertops (2023). Professionally Finished Basement Features Laminate Floors, 3 Bedrooms, Fully Equipped Kitchen, Wet Bar, Spacious Recreation/Movie Room With Gas Fireplace & 3 Piece Bath. Newly Installed Widened Interlocking Driveway & Backyard Interlocking. Conveniently Located Minutes Away From Highly Rated Christ The King CES And Within The Sought-After St. Robert CHS (IB Program) Zone, This Home Offers The Perfect Blend Of Luxury Living & Family-Friendly Amenities. With Easy Access To Highway 7, 404, And 407, As Well As An Array Of Plazas, Amenities, And Shopping Destinations, This Is Truly A Rare Opportunity To Live The Lifestyle You Deserve In An Unbeatable Location. (id:50787)
Harbour Kevin Lin Homes
14 Longworth Avenue
Richmond Hill, Ontario
*** 2 Year New Home*** Built By Renowed Royal Pine Homes. 4-Bedroom Family Residence Showcasing 2,600 Sf (Per Builders Floor Plan), Of elegant Above-Grade Living Space. Attention To Detail & Craftsmanship Of A High Standard. Dramatic Exterior Profile With Stone Front Elevation. Custom Staircase With Wrought Iron Pickets. Exquisite Principal Rooms Featuring Meticulous Millwork & 9-Ft Ceilings On Main Floor And Second Floor. Formal Living Room Presents Gas Fireplace With European Style Mantel. Beautifully Appointed Modern Kitchen With Oversized Island And Quartz Countertops, Sun-Filled Breakfast Area, Walk-Out To Backyard, Top Of The Line Bosch & Whirlpool Stainless Steel Appliances, Custom Cabinetry. Distinguished Main Floor Office/Library. Primary Retreat Lavishly Enhanced With Walk-In Closet, 5-Piece Ensuite, His & Hers Sinks, Quartz Countertops, Large Free Standing Soaker Tub, Seamless Glass Shower With Rain Shower Head. Additional 3 Bedrooms With Walk-In Closets, Ensuite And Shared Bathroom. All Bathrooms Are Upgraded With A Designer's Palette And Feature Quartz Countertops. Second Floor Laundry. Plenty Of Storage Space. Excellent Location In One Of Richmond Hill Most Prestigious Neighbourhoods. Top Ranking School Zone: Alexander Mackenzie High School, St. Paul Catholic Elementary School And Sacred Heart Catholic High School. (id:50787)
Harbour Kevin Lin Homes
1515 - 275 Village Green Square
Toronto (Agincourt South-Malvern West), Ontario
Modern Luxury Avani 2 Condo Built By Tridel. Located In The Center Of Scarborough! 1 Br + Den Unit Comes With 2 Full Wr And South Facing City View! Walkout To Balcany! This Unit Has Laminate Floor Throughout, One Bedroom + Den (Den Can Be 2nd Bedroom), 2 Bathrooms, Functional Layout! Modern Quartz Counter Top Kitchen With 3 Appliance And Ensuite Laundry Rm, Master Br With 4 Pc Ensuite With 1Underground Parking. Modern Amenities Includes Gym/Yoga Rm, Theatre Rm, Meeting/Party Rm And Guest Suites. Quick Access To Hwy 401, DVP/404 & TTC. Close To: Kennedy Commons, Mall, Scarborough Town Center, U Of T Scarborough. (id:50787)
Homelife Landmark Realty Inc.
723 - 20 Edward Street
Toronto (Bay Street Corridor), Ontario
Welcome to Luxury Condo@ Dundas & Yonge, downtown Toronto living 1 Bedroom + Study Suite Fully furnished With Open Concept, 9Ft Ceilings, Steps To The Finest Hot Spots That Toronto Has To Offer , Subway, Eaton Centre, Dundas Square, U Of T , Ryerson , Hospitals (id:50787)
Bay Street Group Inc.
1605 - 25 Holly Street
Toronto (Mount Pleasant East), Ontario
Welcome To 1 Year New Building Plaza Midtown By Top Award Builder PLAZA. Luxury High Quality Finishes 1+1 Bedroom Unit, East Exposure With Large Balcony Fill With Spectacular Sun Lights. Prime Location At Top Rated Community Yonge / Eglinton. Steps To Subway, Shopping Centre, Cineplex, Restaurants, Banks & More. Top Walk Score & Transit Score Easy Access To Everywhere. Fabulous Building Features / Amenities Including Fitness / Gym Centre, Pool, Party Room And More. (id:50787)
RE/MAX Realtron Jim Mo Realty
2801 - 290 Adelaide Street W
Toronto (Waterfront Communities), Ontario
2 Bedroom Condo Located In The Heart Of The Entertainment District*Enoy Amazing Amenities, Outdoor Pool, Gym, Sauna, Golf Simulator. Open Concept & Functional Layout* Laminate Floor T-Out* Kitchen W/ B/I Appl & Granite Countertop* Floor To Ceiling Windows* Close To Subway Station, Close Walk To Financial District In Toronto Downtown Core. (id:50787)
Benchmark Signature Realty Inc.
1102 - 252 Church Street
Toronto (Church-Yonge Corridor), Ontario
Step into modern city living with this beautifully designed studio condo, perfect for students or young professionals. The living and sleeping areas blend seamlessly, enhanced by large windows that fill the unit with natural light and offer a vibrant view of Dundas Square. The unit includes a stylish 3-piece bathroom with modern fixtures, a large mirror, and thoughtful, functional space. Enjoy the convenience of in-unit laundry, plus access to building amenities: Gym, Peloton and yoga studio, golf simulator and game room, co-working space, outdoor patios with BBQs, small dog run, 24/7 concierge service, and more. Centrally located, you're just steps from the Eaton Centre, Toronto Metropolitan University, TTC subway and streetcar lines, T&T Supermarket, top-rated restaurants, and all the essential city amenities. Whether you're looking for your first home or a vibrant downtown lifestyle, this studio offers the ideal blend of comfort, style, and unbeatable location. (id:50787)
Century 21 The One Realty
1606 - 38 Widmer Street
Toronto (Waterfront Communities), Ontario
In The Heart Of The Entertainment District And Toronto's Tech Hub; CENTRAL By Concord Is The Centre For Future Living. **Brand NEW Luxury/Never Lived In 3 BEDROOMS** Features build-in Miele appliances, Built-In Closet Organizers with recessed lighting. And Heated Fully Decked Balcony. *MUST SEE this spacious Three bedrooms with One parking!! An incredibly CENTRAL location with everything outside your front door! 5-10 min walk to 2 subway stations, Queen & King streetcars, trendy restaurants & cafes, boutique & retail shops. Perfect For Young Professionals*5 Minute Walk To Osgoode Subway, Minutes From Financial And Entertainment District* Walk to Attractions Like CN Tower, Rogers Centre, Scotiabank Arena, Union Station, U of T and More* (id:50787)
Master's Trust Realty Inc.
618 - 87 Peter Street
Toronto (Waterfront Communities), Ontario
Available April 15th. Water and Gas Included + Ensuite Laundry. This One Bedroom + Large Den (Can Be A 2nd Bedroom) (6.16 feet 8.25 feet) Menkes built In The Heart Of The Entertainment District. Features Open Concept Living And A Functional Layout. Laminate Flooring Thru-Out, Floor To Ceiling Windows With Balcony, Quartz Kitchen Counters. Plenty Of Closet Space. 24 Hrs Concierge, Step To Ttc, Close To Cn Tower, Financial District, Rogers Centre, Restaurants & Shops. (id:50787)
Right At Home Realty
21 - 703 Windermere Road N
London North (North G), Ontario
This exceptional Ravine Lot, 4-bedroom, 4-bathroom condo townhouse is highly sought after, offering a peaceful environment with proximity to excellent schools. This property perfectly blends natural beauty and modern living, boasting stunning views that overlook a tranquil stream and lush wooded area. The home is designed with large windows on all three levels, allowing natural light to pour in and providing breathtaking views of the green backyard. The main level features a cozy wood-burning fireplace, ideal for creating a warm and inviting atmosphere in the spacious living area. The formal dining room offers a refined space for entertaining, while the stylish dine-in kitchen provides a perfect setting for family meals. The master bedroom is a private retreat with an ensuite 4-piece bathroom and a walk-in closet. The lower level features a walk-out bedroom offering direct access to the serene outdoor space. This home is ideally located close to a dog park, walking trails, Windermere Fields, the University of Western Ontario, and Masonville Mall, providing the perfect balance of convenience and nature. Don't miss the chance to make this stunning townhouse your new home! (id:50787)
Zolo Realty
54 - 1535 Trossacks Avenue
London North (North C), Ontario
Welcome to your next chapter in one of North London's most sought-after neighborhoods. This impeccably maintained two-storey End Unit townhome offers the perfect blend of comfort, style, and practicality for both first-time homebuyers and savvy investors. Step inside to discover a bright and spacious interior that immediately feels like home. The main level greets you with an inviting Living Room featuring a distinctive bay window that floods the space with natural light. The large superior back Kitchen layout combined with additional counter space and cupboards not found in other units providing even more versatility. Upstairs three well-proportioned bedrooms await. The remarkably spacious Primary Bedroom serves as a personal retreat, complete with an elegant bay window and generous wall-to-wall closets. Two additional bedrooms provide comfortable accommodations for family members, guests, or perhaps the home office you've been dreaming about. The finished lower level presents exciting possibilities. Currently configured as a comfortable Recreation Room, this versatile space could transform into a guest suite, home office, fitness area, or creative studio. The Utility Room offers plenty of storage and a rough in for an additional bathroom. Recent updates include new flooring throughout (2025), washer/dryer (2021) and freshly painted (2025). Location truly sets this property apart. Outdoor enthusiasts will delight in nearby trails that wind alongside a picturesque creek. Local parks provide green spaces perfect for picnics, sports, or fun with the family. All your shopping needs are nearby, and top schools are walking distance away. Whether you're a first-time homebuyer excited to establish roots, a downsizer seeking comfortable, low-maintenance living and low condo fees, or an investor in this high-demand area, this townhome offers tremendous value for North London living without the North London price. (id:50787)
Search Realty Corp.
107 Sled Dog Road
Brampton (Sandringham-Wellington), Ontario
Wow 2nd Floor 4 Bedrooms With 3 Washrooms with 2 Bedrooms Finished Basement & Legal Sep-Ent By Builder. Basement Rented For $2000. Luxury Premium Corner 51ft Lot. Around 2450 Amazing Layout House With Feature Separate Living Area, Dining & Separate Family Room, Upgraded Kitchen With pantry and all Stainless Steels Appliances + Formal Breakfast Area. Sprinkler System Installed with landscaping. Zebra blends. Hardwood Floor With Oak Stairs. Crown Molding. Zebra Blinds Big Sun Filled Windows Throughout. Modern Kitchen with Stainless Steel Appliances. Close to Park, Plaza, School and all other Amenities & Much More.. Don't Miss it!!!. (id:50787)
RE/MAX Gold Realty Inc.
13 Gothenburg Lane
Markham (Angus Glen), Ontario
Discover the ultimate in modern living in this brand-new 3-bedroom, 3-bathroom townhouse in the Angus Glen Community at 16th and Kennedy. With approximately 1,750 sq. ft. across three stories, this home offers a prestigious location with access to top-ranking schools like Pierre Elliot Trudeau HS, Beckett Farm PS, Unionville College, and more. Plus, it's just a few minutes' drive to Unionville Montessori Private and St. Matthew Catholic Elementary.On the ground floor, enjoy a spacious foyer with a double mirror closet and garage access. The second floor features an open-concept kitchen with stainless steel appliances, granite countertops, and a breakfast bar. The living/dining area boasts a 9' ceiling and walkout access to a large balcony.On the third floor, find the master bedroom with a 4-piece ensuite bathroom, a second bedroom, and a separate 4-piece bathroom. The rooftop terrace is perfect for entertaining or creating a garden oasis.With easy access to Hwy 407 and 404, Go Train, Viva, Markville Mall, restaurants, large parks, and trails, this townhouse has everything you need for a convenient lifestyle. Plus, it's close to Cineplex VIP, York U Markham campus, and all major grocery stores. Don't miss out on this incredible opportunity! (id:50787)
Right At Home Realty
3 Boiton Street
Richmond Hill, Ontario
Bright Quiet Corner Unit! Huge 2015 Sq.Ft! 9' Ceiling, Hardwood Floor On Main Floor & Stairs Leads To Hallway On 2nd Floor; S/S Gas Stove & Dishwasher W/ Central Island; Breakfast Area Overlooking Backyard; Spacious Great Room W/ Electric Fireplace Suits Your Entertaining Needs; Upper Level With Four Bedrooms, Two Bath, Laundry 2nd Floor; Separate Entrance To Basement; Cool Room For Extra Storage; Walking Distance To Richmond Green Hs, Shopping Plaza, Park... (id:50787)
Homelife New World Realty Inc.
21 Colonsay Road
Markham (Royal Orchard), Ontario
Prime location near Yonge & Royal Orchard in Thornhill on a premium 55' lot. Ideal layout for a large or extended family. Features include separate entrance, two kitchens, and two laundries. Convenient for two families living together. Lower level overlooks a private garden with a beautiful pool and has two walkouts. Bright, custom-designed home with lots of storage and an extended foyer. Located near top Ontario schools: Woodland French Immersion, Baythorn Arts, and St. Anthony/St. Robert High School. Ready to decorate and make your own. (id:50787)
Bay Street Group Inc.
507 - 225 Commerce St Street
Vaughan (Vaughan Corporate Centre), Ontario
Rare 738 sq. ft. 2-Bedroom Corner unit features high ceilings, split-bedroom layout, integrated appliances, and large wrap-around 408 sq . ft terrace. Parking and locker are both included. Residents enjoy world-class amenities, including a fully equipped gym, an indoor pool, elegant party rooms, and an outdoor lounge. Future retail spaces will enhance convenience, along with seamless transit access via the subway, bus terminals, and major highways. (id:50787)
Aimhome Realty Inc.
813 - 8110 Birchmount Road
Markham (Unionville), Ontario
Stunning 1+1 Bedroom Luxury Condo In The Heart Of Downtown Markham! Spacious 720 Sq. Ft. Unit With 9' Ceilings And A Bright East-Facing Layout, Filled With Natural Light. Featuring Brand-New Vinyl Flooring And Freshly Painted Interiors, This Condo Is Move-In Ready. The Modern Kitchen Boasts Stainless Steel Appliances, Granite Countertops, And A Breakfast Bar. The Large Den Is Perfect For A Home Office Or A Potential 2nd Bedroom. Two Full Bathrooms And Ample Storage Space. Amazing Amenities Include A Gym, Party Room, Theatre Room, Rooftop Terrace, Jacuzzi, Pet Spa, Car Wash, And Rental Guest Suites. Prime Location: 2 Mins To Hwy 7 & 407. 5 Mins To Hwy 404. Close To First Markham Place, T&T Supermarket, And City Hall. Near York University Markham Campus, Pan Am Centre, Unionville GO, And Markham YMCA. Includes 1 Parking & 1 Locker. Don't Miss Out On This Incredible Opportunity! **EXTRAS**Stainless Steel Fridge, Stove, B/I Dishwasher & Microwave/Exhaust Fanhood, Washer/Dryer (2023), Window Coverings, New Elf's, 1 Underground Parking & 1 Locker Included. (id:50787)
Smart Sold Realty
87 Cabin Trail Crescent
Whitchurch-Stouffville (Stouffville), Ontario
Every now and then, the perfect basement lease comes alongone that checks all your must-haves and even more of your wants. This thoughtfully designed two-bedroom split layout is finished with details any AAA tenant will appreciate: engineered hardwood flooring, a brand new kitchen with stainless steel appliances, fresh paint, and a modern, high-end bathroom. Just turn the key and feel right at home. (id:50787)
Right At Home Realty
60 Chagall Drive
Vaughan (Patterson), Ontario
Rarely Available 45' Lot Detached Home With NO Sidewalk And NO Rear Neighbours In The Highly Sought After Thornhill Woods Community. Nestled On A Quiet Street In This Family-Friendly Neighbourhood, Offering Exceptional Privacy And Green Space Views. Located In A Top-Rated School District, Minutes From Thornhill Woods P.S., Stephen Lewis S.S., And St. Theresa Of Lisieux Catholic High School. Main Floor Features Hardwood Flooring, Stylish Layout With An Inviting Living Room And A Formal Dining Area. Opens Up To A Family Room Featuring A Soaring 17-Foot Ceiling And Huge Windows That Flood The Space With Natural Light. Entertain Effortlessly In This Luxurious Cozy Home With A Gas Fireplace. Open-Concept Kitchen With Stainless Steel Appliances, And A Large Breakfast Area Overlooking The Beautiful Backyard With Full Blooms. Primary Bedroom Includes A Walk-In Closet And A Private Ensuite. The Second Bedroom With Its Own Walk-In Closet, Offering Added Convenience And Privacy. Additional Two Bedrooms Are Bright And Functional, Perfect For A Growing Family. Easy Access To Highway 407, Hwy 7, Public Transit, Go Stations, Parks, Scenic Trails, Community Centre, Restaurants, Supermarkets And More. (id:50787)
Smart Sold Realty
24 Colborne Street W
Oshawa (O'neill), Ontario
Unlock endless possibilities at this multi-zoned gem in Prime Oshawa! CBD-B/R3-A Zoning, Ideal for mixed residential/commercial ventures, extended families, home-based businesses, or rental income.3 KITCHENS + 3 FULL BATHROOMS (one per floor) offered rare flexibility for multi-generational living, Airbnb potential, or workspace setups.Sprawling Parking with ample space for clients, tenants, or family vehicles. Steps from shops, transit, groceries, and amenities! Sun-drenched interiors with original hardwood floors and timeless trim. Bright, functional layout ready to adapt to YOUR vision. Basement has untapped potential perfect for expansion, storage, or rental suite (subject to permits). Windows replaced in 2022. (id:50787)
First Class Realty Inc.
834 - 1900 Simcoe Street N
Oshawa (Samac), Ontario
High Ceiling Penthouse Unit - Fully Furnished Unit with: Built In Bed W/ Mattress, Love Seat Sofa, Coffee Table, Desk, 2 Chairs, Wall Mounted Tv, S/s Fridge, Dish Washer, double Burner Stove, Range Hood, Front Load Washer & Dryer. Best in the Building! (id:50787)
Nu Stream Realty (Toronto) Inc.
20 Mac Frost Way
Toronto (Rouge), Ontario
A Perfect Home for First-Time Buyers, Shouldnt Miss! Prime location close to schools, parks, and TTC transit is extremely convenient with a bus stop right at the doorstep. Just a 10-minute drive to Walmart, supermarkets, hospitals, banks, and more. Fully equipped with surrounding amenities, this quiet home is tucked away near a golf course for added tranquility. This 6-year-new semi-detached home offers two parking spaces and five bathrooms. The second floor features four bedrooms, including two with en-suite bathrooms. 10 Ft Ceiling on Main, 9 Ft on Second & Bsmt. Oak flooring and stairs throughout, and the primary bedroom includes a walk-in closet.The walk-out Bsmt is newly renovated and features a self-contained suite with its own kitchen and bathroom. Bright and sun-filled with ample natural light, pot lights throughout, and a private separate entrance. (id:50787)
Rife Realty
702 - 28 Avondale Avenue
Toronto (Willowdale East), Ontario
Location! Location! Location! in the heart of Yonge/Sheppard! Just steps away from two major subway lines and minutes from Hwy 401. This boutique condo offers unobstructed views of a quiet neighborhood, maximizing interior space efficiency. Featuring a modern kitchen with integrated appliances, a spacious bedroom with ample storage, and included parking. Enjoy quick access to parks, shops, restaurants, a movie theater, an art center, a library, Whole Foods Supermarket, Starbucks, and all other amenities. (id:50787)
Bay Street Group Inc.
1403 - 77 Harbour Square
Toronto (Waterfront Communities), Ontario
Bright And Sunny, Lakeview Suite In Luxury One York Quay!! Complete Resort Style Living In This Well Laid Out Fully Functional Suite Which Comes With Parking & Locker (Locker On The Same Floor). All Utilities Included Along With High Speed Unlimited Internet & Premium Vip Cable Tv Pkg! Excellent Location/Close To Transit Restaurants, Shopping, Financial District. Amazing Amenities: 24-Hr. Concierge, Shuttle Bus, Health Club On 8th Floor With Pool & Patio, Restaurant & Bar On 10th Floor. Hotel Style Living With Room Service!!, Business Centre, Boardroom & Guest Suites, Basketball/Lounge Area, Free Visitor Parking. Note- No Pets Per Building Bylaw & No Smoking. (id:50787)
Right At Home Realty
Th08 - 761 Bay Street
Toronto (Bay Street Corridor), Ontario
Rarely-offered luxury 3 bed 3 bath double-garaged townhouse In College Park! With over 2000 sqft of living space, double garage parking space, hardwood floors throughout, and walk-outs on each level, this townhouse fronts the park in the most sought-after and busy location in Downtown Toronto. Enjoy both the comfort of living in a spacious townhouse and the convenience of walking to University of Toronto, college subway station, two major supermarkets (Farmboy & Metro), Ikea, restaurants, and everything you need to enjoy Toronto's city life. Access the condo's luxury amenities without living inside a tiny condo cube. Show and fall in love! (id:50787)
Berkshire Hathaway Homeservices Toronto Realty
2510 - 8 Wellesley Street W
Toronto (Bay Street Corridor), Ontario
Be the first to live in this brand-new 1-bed + study condo by Centre Court at Yonge & Wellesley! Bright 489 sq ft unit with quartz kitchen, built-in appliances, and modern finishes. An added plus of the 25th floor unit is a breathtaking view of Yonge Street, skylines and partial views of Lake Ontario! Steps from U of T, TMU, Discovery District, TTC Subway, Yorkville, shopping, restaurants, and top healthcare facilities. Enjoy 24/7 concierge, guest suites, automated parcel storage, and over 21,000 sq ft of amenities, including a fitness center, yoga studio, study rooms, and outdoor lounges. Perfect for a modern, convenient lifestyle! (id:50787)
First Class Realty Inc.
3050 Pinemeadow Drive Unit# 59
Burlington, Ontario
Welcome to this bright and spacious (over 1,100 sq. ft.) condo offering a fantastic layout and an unbeatable location. The generous living room flows seamlessly into a separate dining area—perfect for entertaining guests or enjoying quiet evenings at home. The oversized primary bedroom features a three-piece ensuite and a walk-in closet, providing a comfortable retreat. A large second bedroom offers flexible use as a guest room, home office, or den. You’ll also enjoy the convenience of an in-suite laundry room, complete with a deep freezer and storage space. This unit includes one parking spot and is located in a quiet, well-cared-for complex with a strong sense of community. Residents enjoy monthly events—a great way to connect with neighbors. Close proximity to highways, on public transit, and within walking distance to stores and restaurants, this location combines accessibility with convenience. A wonderful place to call home! (id:50787)
Keller Williams Edge Realty
6 Fraser Street
Port Hope, Ontario
Welcome to this warm, well-maintained 3-bedroom family home, perfectly situated in one of Port Hope's most desirable neighbourhoods. Enjoy the best of all worlds with quiet, family-friendly living just minutes from schools, Highway 401 and the vibrant main streets of town. The main floor offers a bright, open-concept layout featuring hardwood flooring and large windows that fill the space with natural light. The updated kitchen includes modern cabinetry and a big window, making it a great space to cook! A unique bonus to this home is the convenient side entrance walk-in, ideal for a home office, guest room, or potential fourth bedroom perfect for today's flexible lifestyle. Upstairs, you'll find three cozy bedrooms, each with large windows and closet space, creating bright and comfortable retreats for the whole family. Outside, the large driveway provides parking for up to three vehicles, and the spacious storage shed adds plenty of room for tools, equipment, or seasonal items. The unfinished basement offers incredible potential, featuring three separate spaces and a surprisingly good ceiling height for the area--ideal for converting into a rec room, home gym, playroom, or additional living space. This loved and thoughtfully cared-for home is the complete package for families, first-time buyers, or anyone looking to settle into the welcoming Port Hope community. (id:50787)
RE/MAX Professionals Inc.
805 - 770 Whitlock Avenue
Milton (Cb Cobban), Ontario
Be the first to call Suite 805 at Mile & Creek Condos home! This beautifully designed 1+Den suite offers over 600 square feet of modern living space (plus an XL private balcony with unobstructed north-facing views). Soaring ceilings and floor-to-ceiling windows flood the unit with natural light, creating a bright and airy vibe all day long. Enjoy the perfect blend of functionality and style with a spacious den ideal for a home office or guest space, a sleek kitchen, and a contemporary 4-piece bath. Comes complete with 1 parking space. Live the lifestyle you've been dreaming of Mile & Creek's 3 floors of curated amenities include a fully equipped fitness centre with yoga studio, state-of-the-art media room, co-working lounge, concierge, entertainment and social areas, plus an expansive rooftop terrace overlooking protected greenspace. Geo-thermal heating and cooling means you'll be comfortable all year round with eco-friendly efficiency. This is your opportunity to experience elevated condo living in a vibrant new community. (id:50787)
Keller Williams Advantage Realty
163 Abner Miles Drive
Vaughan (Patterson), Ontario
Magnificent detached house nestled on premium corner lot in the prestigious Upper Thornhill Estate. 50ft wide model built by Regal Crest w/4 large ensuite bedrooms & 3 car Tandem garage. Stone facades & black windows stand for a beacon of luxury and refinement. 10' ceiling main flr. 9' ceiling 2nd flr & basement. Hardwood floor throughout. Crown moulding & pot lights. Sun-soaked office w/soaring high ceiling. 2 way gas fireplace between dining room & family room. Modern white Full Height Kitchen cabinets. High end appliances & Large centre island. Stone countertop & Backsplash. Finished basement w/huge rec room & extra bedroom. Close to go stations, hospitals, schools, parks, & grocery stores. **EXTRAS** All Existing Light Fixtures. All Existing Window Coverings. High end built-in Stainless Steel Fridge, Microwave Oven, Gas Cook Top, Dishwasher & range hood. Washer & Dryer. Custom Backsplash. Gas furnace. Air conditioner. Central Vacuum. (id:50787)
First Class Realty Inc.
69 Mcconkey Place
Barrie, Ontario
Nestled on an elevated lot in a peaceful cul-de-sac, this beautifully maintained 3-bedroom raised bungalow offers the perfect blend of comfort, space, and potential. The large, fully fenced yard features mature trees, providing both privacy and tranquility. Step inside to a bright, open-concept layout that seamlessly connects the family room with the dining room - ideal for everyday living or entertaining guests. You will find a brand new stainless steel dishwasher and refrigerator in the main kitchen. Primary bedroom has a 4-Piece Semi-Ensuite and a large closet. The finished basement expands your living space with a versatile kitchenette and new stainless steel fridge, Vinyl Plank Flooring, a 3-piece bathroom and a dedicated office, perfect for remote work or guest accommodations. Additional highlights include a 1.5-car garage with walkout access from the basement and plenty of room for storage. Conveniently located in close proximity to shopping, restaurants, schools, parks, trails, GO Station, Highway 400 and Lake Simcoe. Truly, a great place for you and your family to call HOME ***All measurements are approximate and to be validated by Buyer or Buyers Agent*** (id:50787)
Keller Williams Experience Realty Brokerage
711 Otonabee Drive
Peterborough South (East), Ontario
Pride of ownership shines in this beautifully updated 3+3 bedroom, 2 bathroom brick bungalow located in the desirable Ashburnham community of southeast Peterborough. This turn-key home features a bright open-concept main floor with an upgraded kitchen and stainless steel appliances, plus a fully finished basement with a separate entrance, second kitchen, and 3 additional bedrooms perfect for extended family, guest accommodations, or multi-generational living. Enjoy outdoor living with a spacious backyard deck and gas BBQ hookup, ideal for entertaining. Conveniently close to schools, parks, beaches, golf, the Trans Canada Trail, Highway 115, and the scenic Otonabee River, this property is a perfect fit for families or investors alike. (id:50787)
Lucky Homes Realty
1606 - 4070 Confederation Parkway
Mississauga (City Centre), Ontario
Prime Location in City Centre, Gorgeous 1 Bedroom Unit, Unobstructed View, Excellent Layout with Balcony. Building Amenities: 24 Hr Concierge, Party room, Rooftop Garden, Game Room and Much More. Steps To Square One, Library, Ymca, Public Transit. Easy access to 401/403and QEW .1 Locker and parking Included. (id:50787)
Homelife G1 Realty Inc.
6 Dutch Crescent
Brampton (Fletcher's Creek South), Ontario
Newly renovated 3-bedroom town-home in prime Brampton location- Steps to Sheridan College & shoppers world mall! Bright east- facing home featuring laminate/ vinyl flooring throughout, spacious primary bedroom with ensuite & walk- in closet, cozy fireplace, stainless steel appliances and covered glass porch. Semi- attached for added privacy. Oversized garage plus 4- car driveway. Perfect for families- walk to schools, parks, transit and amenities. Rent is $3,000/ month if tenant agrees to pay 70% of utilities. Landlord uses front lobby for secure rent collection & credit reporting. Available May 1, 2025. Minimum 1- year lease. Strong tenant profile required. (id:50787)
Ipro Realty Ltd.
#2 - 96 Indian Road Crescent
Toronto (High Park North), Ontario
Bright and Spacious 2BR Apartment. 1000 SF of Stylish and Newly Renovated Living Space. Eat-In Kitchen Plus Open Concept Living and Dining with Walk-Out To Private Balcony Over Looking Quiet Street. Amazing Neighbourhood With Tree Lined Streets and Seasonal Farmers Market Just Up The Road. Transit Friendly With 5 Minute Walk to Keele Station and 12 minute Walk to Bloor UP Express. Walking Distance to Junction Neighbourhood With Amenities and Super Cool Shops & Restaurants. Enjoy the Peace of Community Neighbourhood While Short Walk to Junction, Roncesvalles Dupont/Wallace and Bloor West village And High Park. (id:50787)
Sutton Group Old Mill Realty Inc.
11 - 2074 Steeles Avenue E
Brampton (Southgate), Ontario
Warehouse Space with 18 feet Truck Level Door , Clear 18 feet sealing and the Unit has no polls. Steel Ramp is Allowed by Management. Many businesses can be operated such as Golf Simulator, Warehousing, Car Wrap and Tint, Take-out restaurants, Manufacturing, and Kitchen cabinet manufacturing. (id:50787)
RE/MAX Gold Realty Inc.
401 Spadina Avenue
Toronto (Kensington-Chinatown), Ontario
Tremendous bi-level retail space in the heart of Chinatown; adjacent to 65,000 U of T students and across from the legendary Kensington Market. (id:50787)
Cb Metropolitan Commercial Ltd.
11495 Cook Lane
Wainfleet (Lakeshore), Ontario
Welcome to your dream waterfront retreat! This stunning 2-bedroom, 2-bath home is nestled on the sandy shores of Lake Erie, offering breathtaking panoramic views and unforgettable sunsets. Upgraded with exquisite details, the residence features soaring vaulted pine ceilings, a charming stone fireplace, and double glass sliding doors that fill the kitchen and living room with natural light and stunning lake views. Relax in the beautiful sunroom, surrounded by glass and accessed through elegant French doors, perfect for enjoying peaceful mornings or tranquil evenings. The insulated garage/bunkie, finished with rustic pine and metal walls, includes a heating and cooling split unit for added comfort. Full spray foam insulation throughout, including the crawl space, ensures year-round efficiency. Enjoy the tranquility of this quiet area with private road access, and start your day by waking up to the shimmering waters of Lake Erie. Just a short stroll away is the Morgan's Point Nature Conservation Area, offering scenic walks and nature exploration. (id:50787)
RE/MAX Escarpment Realty Inc.
4076 Healing Street
Lincoln (Beamsville), Ontario
Spacious 4 bedrooms + 2 den Family Home in Beamsville Prime Location! Welcome to this stunning 2,617 sq. ft. detached family home in the heart of Beamsville ! This beautifully designed residence offers 4 spacious bedrooms, 2 versatile dens. Both Den's can be converted into a 5th bedroom. (perfect for a home office or additional living space), and 3 bathrooms including a 4-piece ensuite bath with a separate shower for added convenience. The open-concept layout features a large kitchen with a bright breakfast area, seamlessly flowing into the family and dining rooms great for entertaining. The attached, garage provides ample parking and storage space, no side walk driveway can accommodate 4 car. Step outside to a fully fenced backyard, perfect for kids, pets, or hosting summer gatherings. This home is ideally located within walking distance to great schools, scenic Bruce Trail, and a nearby dog park. Enjoy the convenience of being just minutes from shopping, restaurants, and local wineries. For recreation lovers, you're steps away from state-of-the-art parks featuring a splash pad, pickleball/tennis courts, and basketball courts. Don't miss your chance to own this fantastic home in a prime location! Schedule your private showing today! (id:50787)
Century 21 Best Sellers Ltd.
44 - 55 Kerman Avenue
Grimsby (Grimsby West), Ontario
Welcome to Grimsby's Cherrylane Estates, a quiet development located minutes away from Downtown shopping & restaurants, schools & recreation facilities. This lovely end unit townhome is spacious and bright. The eat-in kitchen is roomy with an abundance of counter space & a pantry. Updated laminate flooring runs through the main and second levels. Enjoy cozy evenings by the fireplace in the sunny living room. Upstairs, the primary bedroom is large with full wall closets and ensuite privilege to the 4 piece bathroom. The two spare bedrooms are generous and also have large closets. The lower level has been finished with a family room, three piece bathroom with laundry and huge storage/utility room. Walkout from the living room to your deck & interlock patio. The fenced backyard has a low maintenace garden. An exclusive parking spot is just steps from the front door. Windows are new, replaced in 2025. A wonderful opportunity for first time homeowners or someone wanting to downsize! (id:50787)
RE/MAX Garden City Realty Inc.
903 - 16 Concord Place
Grimsby (Grimsby Beach), Ontario
Wake up to the lake. Live where others vacation. Welcome to your dreamy escape at AquaZul an elegant, five star resort-style oasis just 45 minutes from Downtown Toronto. Set along the sparkling shores of Lake Ontario and only 2 minutes from the upcoming GO Station, this stunning condo offers the perfect blend of luxury, lifestyle, and location.Step inside and be instantly captivated by sweeping lake views through floor-to-ceiling windows. With soaring 9-foot ceilings and two oversized balconies, the space feels airy, open and endlessly inviting designed for both relaxation and entertaining. This thoughtfully laid-out 2-bedroom, 2-bath home features a sleek, modern kitchen with stainless steel appliances and a breakfast bar; perfect for slow Sunday mornings.Included are two rare side-by-side parking spots and a large locker for all your seasonal extras. AquaZul also spoils you with world-class amenities: a gorgeous outdoor pool surrounded by a landscaped courtyard with BBQs, dining areas; a fully equipped fitness centre; a theatre room; games room; party space; and even a bike room for your lakeside adventures.Tucked away in the lively Grimsby-on-the-Lake community, this suite offers immediate access to cozy artisan boutiques, inviting cafés, and scenic lakeside strolls. With Toronto just a short drive away and the picturesque Niagara wine region nearby, it's the perfect balance of upscale living and laid-back charm. Come see why this is the best unit in one of Southern Ontarios most coveted communities. For more information:https://sites.odyssey3d.ca/mls/183755386 (id:50787)
Ipro Realty Ltd.
3028 Thunder Bay Road
Fort Erie (Ridgeway), Ontario
Welcome to this stunning custom-built 5-bedroom, 5-bathroom home that effortlessly blends modern design with contemporary comfort. Nestled on a spacious corner lot, this property offers an abundance of space for everyday living and upscale entertaining. Step into an open-concept layout highlighted by a sleek, modern kitchen featuring a walk-in pantry and premium built-in Bosch appliances. The main floor also offers a versatile bedroom or office space with a full bathroomperfect for guests or working from home. Upstairs, enjoy bright, generously sized, carpet-free bedrooms, each with walkouts to private balconiesperfect for sipping your morning coffee or unwinding in the evening. Expansive windows throughout the home invite natural light and offer gorgeous sunrise views that add warmth and serenity to every room. The fully finished basement provides even more living space, ideal for recreation or extended family needs. With hardwood and tile flooring throughout, this home is as elegant as it is functional. Located just a 5-minute walk to Bernard Ave. Beach and minutes from the U.S. border, this exceptional home delivers the perfect balance of luxury, lifestyle, and lakeside charm. (id:50787)
Save Max Empire Realty
7 - 300 Fourth Avenue
St. Catharines (Western Hill), Ontario
Here's Your Rare Opportunity To Own One Of Top Bubble Tea Franchises In Canada. Located In The Thriving West End Of St. Catherines. A Highly Visible Storefront, With Ample Parking, This Turnkey Business Is Located In The Well Established, First Place Plaza, Anchored With Restaurants, Grocery Stores, Doctor's Offices And Pharmacies. Fully Trained Staff & Training Provided For Qualified Buyers. Use The Additional Space With The Back Entrance During Patio Season For More Seating! Just Under 8 Years Remain On The Lease (June 2022 Commencement) . The Current Lease is $5,300/MTH And Includes TMI And All Utilities. Owners considering selling the assets for new business start-ups as well! (id:50787)
Royal LePage Signature Realty
48 Glenashton Drive
Oakville (Ro River Oaks), Ontario
Finally! A renovated 3 bed townhouse in coveted Oak Park with a walk out basement and 2.5 bathrooms, which brings me to the Top 7 Reasons To Buy This Home: 1. With a garage and 3 parking in the driveway, this home is a rare find; parking is key for appreciation. 2. With no rear neighbours and all of the windows this is an unusually bright home for the size; your mental health will thank you! 3. Two full bathrooms is too essential these days; a bathroom on every level makes this a very practical and versatile layout. 4. Walkout basement doesn't feel like a basement! The large lower rec room is a dream office, playroom or/and 2nd living room you'll use every day! 5. Well maintained: modern construction from 1994 means a poured concrete foundation, copper plumbing, copper wiring, adequate attic ventilation, everything you want in a solid home. Plus new windows (2012), new furnace (2025). 6. With amazing schools and neighbours this is a location people never want to leave. Oak Park, in the heart of Oakville, is naturally only 2-5 minutes from trails, kids parks, dog parks etc., and even the major Walmart plaza is only a 12 minute walk away. 7. Upgrades upon upgrades! Updated white kitchen with stainless steel appliances (2022-2025), quartz counter-tops, and matching backsplash with no maintenance (no grout) vinyl floor tiles. Renovated upstairs bathroom New professionally built deck; 2025. Hardwood flooring on upper two levels and matching flooring in the basement. Brand-new Cheyenne style exterior front and back doors with new Weiser hardware. Matching newer Cheyenne style interior doors throughout plus updated baseboards and casing. Scraped-flat ceilings across main floor. Professionally landscaped low-maintenance front garden with no grass. Brand-new high-end carpet runner on both sets of stairs. Newer washer and dryer combo (2019), and garage opener (2019). Updated powder room and basement bathroom. Truthfully 100% move-in-ready with nothing to do! (id:50787)
Sutton Group Quantum Realty Inc.

