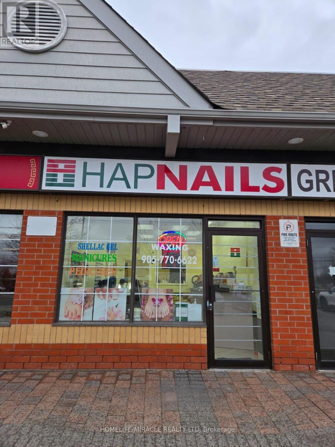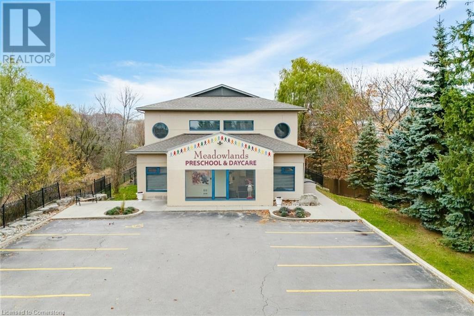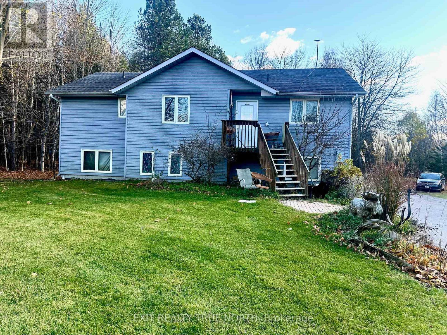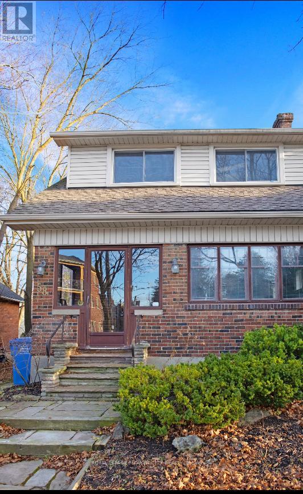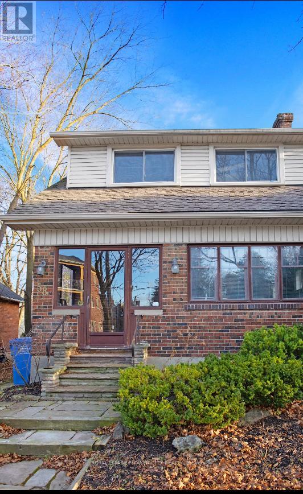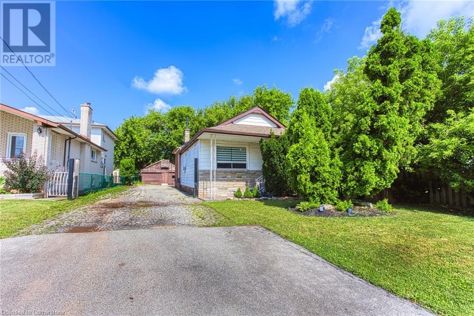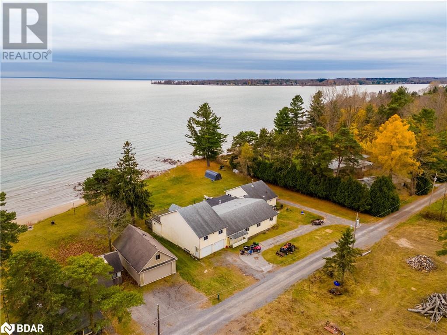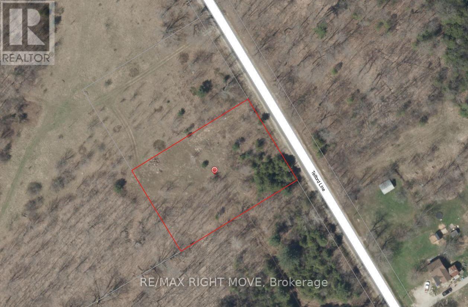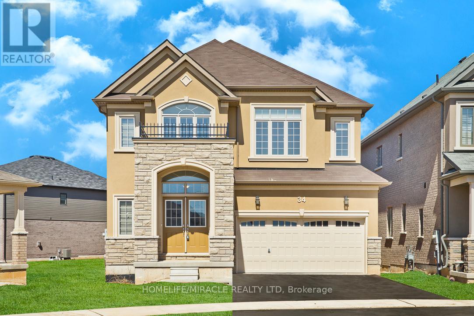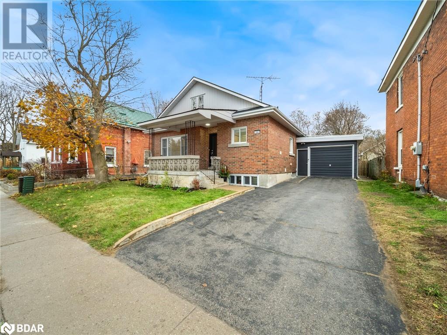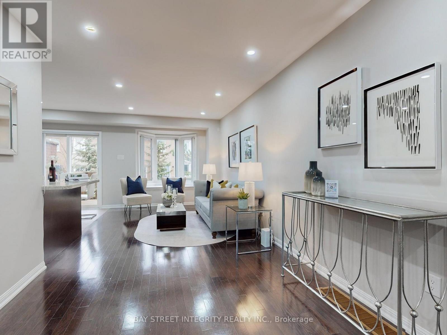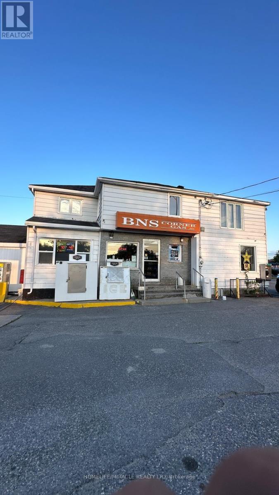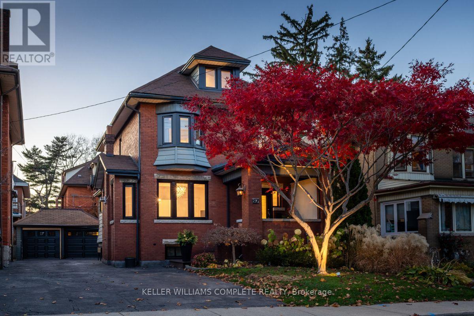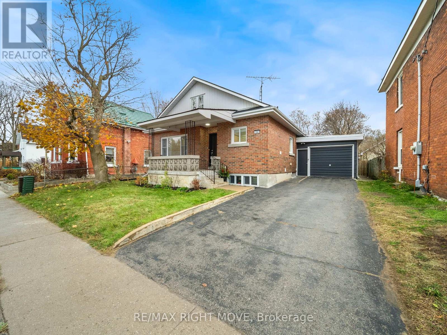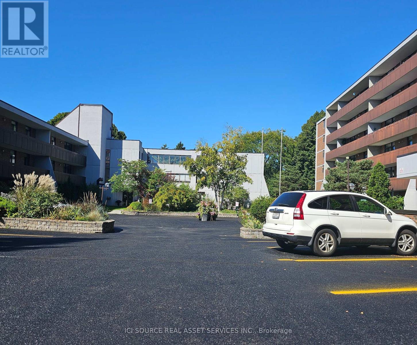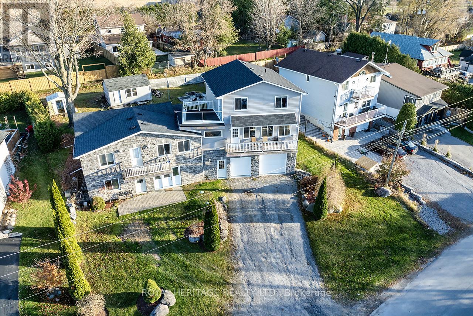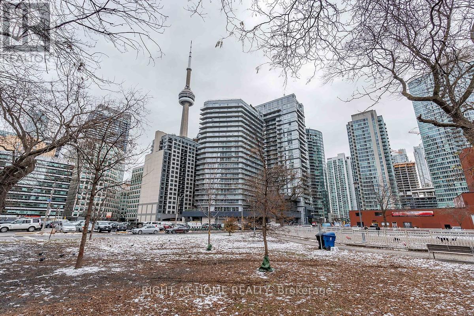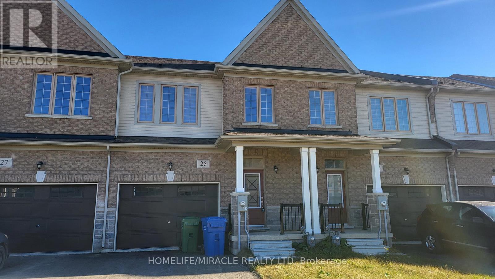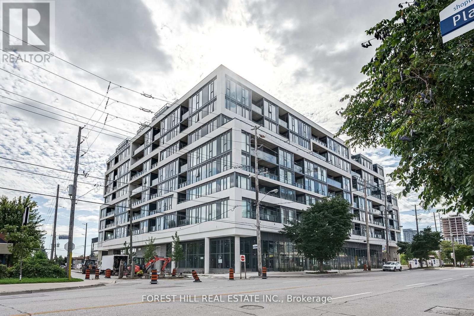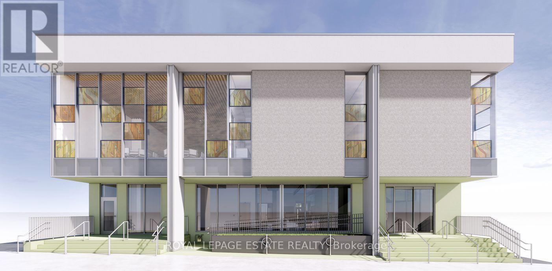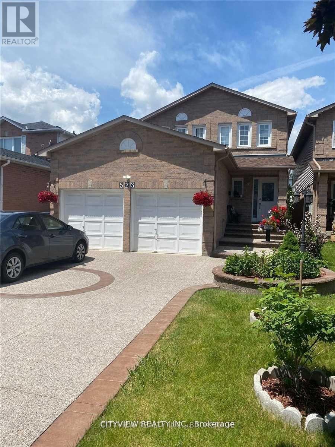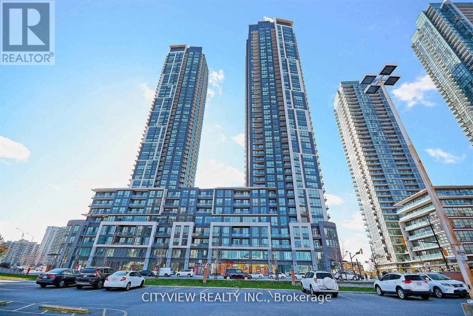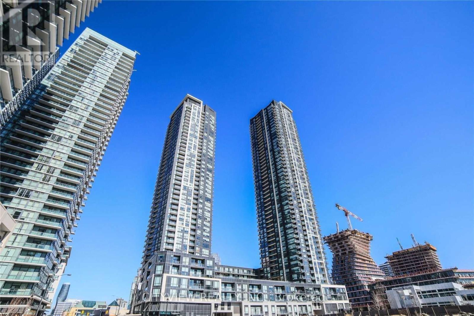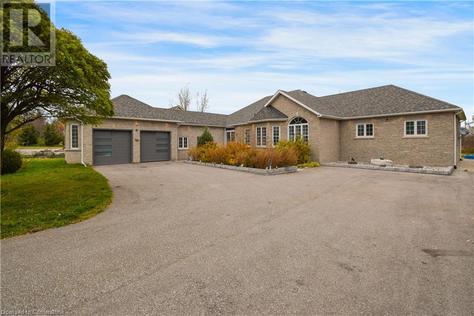#16 - 9688 Leslie Street
Richmond Hill (Bayview Hill), Ontario
Execellant Business opportunity available to own a nail salon business in the city of Richmond Hill. Just located in high-traffic area, surrounded by Top-notch residential neighbourhood , mixed Commercial & Industrial corridor. lots of foot traffic in the plaza. Loyal customer base, Professional staff, Strong reputable service, Trained and skilled technicians already in place, Multiple service offerings includes Manicure, Pedicures, Nail Enhancements, Nail Arts, Waxing and much more to add such as nails extension service for public demand. 2 separate rooms potentially use for Laser, Threading or Massage therapy. New Buyer has endless Potentials and expansion with marketing to add additional serviceses. new Buyer use his own expertise, make this business more profitable and take up to the next level with tremendous growth. **EXTRAS** Very Low Rent, Good Lease term in place. Technicians are willing To Stay And Seller love to Provide Training to new buyer. (id:50787)
Homelife/miracle Realty Ltd
900 Golf Links Road
Hamilton, Ontario
Meadowlands Daycare: A Prime Opportunity & Location! In the heart of a thriving community, this Daycare stands as a cornerstone, providing essential childcare services. Its strategically located and is licensed to accommodate 95 children, catering to infants, toddlers, and preschoolers. Its prime position is minutes away from affluent residential housing, directly across from the bustling Ancaster Big Box shopping hub, and nestled near the commercial community. Immaculate Interior & Top-Notch Facilities Inside, you'll find an immaculate interior with institutional-grade finishes that reflect meticulous maintenance. The daycare boasts a large commercial-grade kitchen, fully equipped with everything to support daily operations. Oversized windows flood the spaces with natural light, creating a bright and welcoming environment for children to enjoy. Outdoor Play & Nature-Like Atmosphere The outdoor area is a child's dream, fully fenced for safety, featuring a variety of play areas and two storage sheds. The yard is surrounded by lush green spaces, offering a nature-like atmosphere enhancing the children's outdoor play experience. Convenient Accessibility This Daycare is perfectly positioned for convenience; minutes from HWY #403 and the Lincoln M. Alexander Parkway, with easy access to the Red Hill Valley Parkway and (QEW). This ensures an easy commute for families coming from different parts of the city. A Place of Comfort and Trust Once you experience Meadowlands Daycare, you'll understand why it’s a trusted choice for parents. The combination of a well-run operation, prime location, and exceptional facilities makes it an ideal place for children to learn, play, and grow in comfort and security. Financial information is available upon request with a signed confidentiality agreement, providing a transparent insight into this turnkey operation. Experience the difference at Meadowlands Daycare, where quality childcare and community come together. (id:50787)
Royal LePage Terrequity
Realty Network
6193 30th Side Road
Essa, Ontario
Situated just outside of town this versatile 4 Bed, 2 Bath home sits on an expansive private lot, offering endless possibilities. With a flexible floor plan ideal for multi-generational living or rental income, this property features separate kitchens, living areas, in suite laundry and entrances easily accommodating an in-law suite or private rental space. With plenty of outdoor space for gatherings, recreation, or future projects and ample parking for guests or equipment this property is perfect for growing families or investors. Conveniently located just minutes from all amenities, schools, parks and only 20 minutes from Barrie. Don't let this amazing opportunity pass you by! (id:50787)
Keller Williams Co-Elevation Realty
115 Princes' Boulevard
Toronto (Niagara), Ontario
Stanley Barracks, a landmark commercial property, sits on the exhibition grounds adjacent to the iconic Hotel X Toronto providing an unparalleled leasing opportunity for hospitality, destination commercial or experiential retail. The property consists of approximately 13,190 square feet of above grade space with a 6,595 square foot lower level included at no extra cost. Posted net rental rate is based upon the 13,190 square feet above grade. TMI and utilities are additional. Be a part of this rapidly growing entertainment destination with prestigious high traffic neighbours including the BMO Field, the CNE, Ontario Place redevelopment, Budweiser Stage, Enercare Centre, Exhibition Place. (id:50787)
Royal LePage Signature Realty
58 King Street W
Caledon (Bolton West), Ontario
Welcome to this immaculate 2 story home nestled in downtown Bolton. 4 good size bedrooms and a washroom and kitchen. A desirable neighborhood of Bolton. Carpet throughout. Good size kitchen. Conveniently located near shopping, schools, and restaurants, The rent is for the entire house with the basement. Ample parking on the street. Landlord is currently in the process of putting a new driveway. (id:50787)
Royal LePage Flower City Realty
58 King Street W
Caledon (Bolton West), Ontario
Commercial Property available for lease. Ideal for Dentist, Doctor/ Lawyer's / Accountant/Professional Office in Downtown Bolton. come down to Bolton and discover this exceptional commercial property. Situated on King st and it's a prime location, It offers unbeatable convenience. walking distance to local amenities, including the post office, The building features several spacious offices, and a reception area. The property could be divided into two separate floors, catering to multi-use or expanding business needs. Ample parking is available for both staff and clients on the street. Landlord is looking to put the a driveway to facilitate parking on site. Take advantage of this prime opportunity to establish your professional practice in a thriving, central community. Landlord is in the process of renovating the building and the new tenant can negotiate terms accordingly. (id:50787)
Royal LePage Flower City Realty
191 Margaret Avenue
Hamilton, Ontario
Welcome to 191 Margaret Ave, Stoney Creek—a captivating home that offers an excellent blend of comfort, style, and convenience. Perfectly suited for first-time buyers, investors, singles, and newlyweds, this property boasts a generous lot providing ample outdoor space for recreation or expansion. This delightful house features three well-appointed bedrooms complemented by two modern bathrooms, ensuring a comfortable living experience for all. The heart of the home, the kitchen, with its open aspect looking into the living room, creates an inviting atmosphere that's ideal for entertaining or keeping an eye on the family. A distinguishing feature of this home is the basement that presents a walkout to the serene backyard, offering a perfect blend of indoor and outdoor living. Imagine the potential for a lovely summer evening gathering or a tranquil retreat after a long day. Parking will never be an issue with four available spaces, including a detached 2-car garage, catering to your vehicles or storage needs. Whether you're a first-time buyer looking to step onto the property ladder, an investor seeking a rental opportunity, or simply in search of a cozy abode to call your own, 191 Margaret Ave ticks all the boxes. Don't miss out on the chance to make this house your home. (id:50787)
Exp Realty
9 Lawton Street
Blind River, Ontario
SERVICE PLAZA WITH AAA TENANTS. [1] ALOGMA PUBLIC HEALTH [PROVINCE OF ONTARIO 20 YRS STRAIGHT LEASE WITH 2 FIVE YEARS OPTION TO RENW, [2] MISSISSAUGI FIRST NATIONS, [3] ROYAL LEPAGE BROKERAGE [4YRS + 2-5 YRS. OPTION TO RENEW. ALL NET NET LEASES . STATE OF THE ART BUILDING. ONLY 15 YRS NEW WITH OVER MILLION $ LEASEHOLD IMPROVEMENTS. BUILDING IS FACING HWY 17. EXCELLENT EXPOSURE NEXT TO TIM HORTON. (id:50787)
Homelife Superstars Real Estate Limited
147 Memory Lane
Brighton, Ontario
Multi-Family Potential! Main Floor 2 Bdrm In-Law Suite, Separate Entrance to BSMT! So many possibilities! This over 6000 Sqft bungalow is situated on an 1.15 acre waterfront lot that has approximately 180 feet of shoreline with panoramic views of Lake Ontario from Presqu'ile Point to Bald Head Island! 5 large Bdrms, 2 Full Kitchens, 5 bathrooms, Gorgeous Upper loft features a 2PC Ensuite W/O to 2nd Flr Deck overlooking the water! Just over 1hr to Toronto, 12 minutes to the Town of Brighton or 15 minutes to Trenton. You'll be neighbours to the renowned Presqu'ile Provincial Park & Barcovan Golf Club. Boat, Swim, Relax & Enjoy! Private escape, Just over 1hr from downtown Toronto! (id:50787)
RE/MAX West Realty Inc.
3584 Telford Line
Severn, Ontario
Vacant land in Severn Township situated on approximately 1.040 Acres with mixed bush. AG (Agricultural) Zoning permits many uses. Greatopportunity with lots of possibilities! This property is just minutes north of Orillia, close to Lake Couchiching, Snowmobile trails, and more. (id:50787)
RE/MAX Right Move
34 Flagg Avenue
Brant (Paris), Ontario
Experience luxury living in this 4-bedroom, 4-bathroom detached home situated on a premium pie-shaped lot in the charming city of Paris, Ontario. Elegant Curb Appeal Double-door entrance with a stunning porch. Spacious Interiors 9-ft ceilings on the main floor with an open-concept design. Chef's Kitchen Equipped with ample cabinetry, built-in microwave and oven, granite countertops, and central island, perfect for culinary creations and gatherings. Primary Bedroom Spacious with a walk-in closet, 5 pc ensuite bathroom featuring a glass shower. 2nd Bedroom Also features an ensuite and walk-in closet. 3rd & 4th Bedrooms: Share a semi-ensuite, offering convenience and comfort. Bright Basement Large windows provide ample natural light. Easy access to Highway 403 Close to thesports complex, downtown Paris, parks, and the scenic Grand River. This home combines luxury, functionality, and a coveted location perfect for families or those seeking elegance with convenience. (id:50787)
Homelife/miracle Realty Ltd
206 Mary Street
Orillia, Ontario
Welcome to 206 Mary St. in Orillia, A Freshly Renovated Gem! This meticulously renovated home is ready for you to move in and enjoy. From top to bottom, every detail has been thoughtfully updated with modern finishes, offering both comfort and style. The property features a spacious in-law suite with a separate entrance and a large, fully fenced backyard—ideal for multi-generational living or potential rental income. Located within walking distance to downtown Orillia, the public library, and Orillia Hospital, convenience is at your doorstep. Recent updates include new shingles installed in 2024, providing peace of mind for years to come. The main floor boasts 8'4 ceilings that create an open, airy atmosphere. The large family room with a beautiful bay window fills the space with natural light, creating a welcoming environment. The brand new kitchen is perfect for family meals and entertaining. A convenient two-piece bathroom with laundry is located just off the kitchen. Three generously sized bedrooms each feature modern touches, and a fully renovated four-piece bathroom completes the main floor. Upstairs, you'll find a spacious loft with a flexible layout, perfect for a home office, playroom, or additional guest space. The additional room offers endless possibilities. The basement is fully finished with a separate entrance from the garage, making it perfect for extended family or guests. Enjoy the open-concept living room with an electric fireplace, along with a fully equipped kitchen. A cold room off the kitchen works as a convenient pantry, while a newly updated three-piece bathroom serves the basement. The separate bedroom features a newly installed window and updated window sill, and there is separate laundry and a storage room ideal for keeping seasonal items. This home is move-in ready and offers the flexibility, comfort, and space you've been looking for. Don’t miss your chance to make this beautifully renovated property your new home! (id:50787)
RE/MAX Right Move Brokerage
17 Winn Place
Aurora, Ontario
$$$ +++ Spent on renovation,Exceptional townhouse Built By Reputable Builder Daniels Corp.Perfect Starter Family Home! Upgraded Kitchen W/ Additional Pantry Space, Stone Countertops, Subway Tile Backsplash & A Breakfast Bar. Finished Bsmt W/ 4-Pc Bathroom. Master Bdrm W/4-Pc Ensuite & His/Her Walk-In Closets, Entrance From Garage To House. Well Cared For & Loved, Located in the heart of Aurora Within An Excellent School District (Rick Hansen Ps),Maintenance Fee Includes Water, Grass Cutting, Snow Removal And Lots Of Visitor Parking, Walking Distance To Restaurants, Supermarket,Schools,Shopping Plaza, , Cineplex, Shops, Public Transit.Close To 404. **EXTRAS** Water, Grass Cutting, Snow Removal is included in the Maintanence Fee. (id:50787)
Bay Street Integrity Realty Inc.
102 King Street
Temiskaming Shores (Haileybury), Ontario
1.5 million litre sales + approximately $700,000 in ancillary revenues - Gas station being offered with 0.80 acres of land in the growing city of Cobalt! Amazing business opportunity with a proven track record of high profitability. Situated on a busy intersection with high traffic volume, the station serves both local residents and travelers, ensuring a steady stream of customers year-round. With annual fuel sales of 1.5 million litres with a strong margin, this station is a top performer in its category. In addition to fuel, the station boasts approximately $700,000 in ancillary revenues, including convenience store items, car wash booth, residential apartment (2+ den), propane and other high-demand products, adding diversity to the revenue stream and increasing the overall profitability of the business. The station is known for its excellent customer service and has built a loyal customer base over the years. With a well-trained staff, the business runs smoothly, and the management system is in place to ensure efficient operations. This is a rare chance to acquire a well-established and highly profitable gas station in North Cobalt, an area that is poised for lots of further growth. With impressive fuel sales, additional high-margin revenue streams, and a prime location, this opportunity offers tremendous potential for continued success. Whether you're an investor looking for a stable cash flow or an entrepreneur seeking to expand into a thriving market, this gas station represents an excellent opportunity. **EXTRAS** Transferable liquor license, 2 car wash bay, propane refill center, lots of storage space, myriad of business growth on 0.80 acre lot, 2 bedroom+den residential apartment upstairs, space for Indian grocery items (in high demand), and more! (id:50787)
Homelife/miracle Realty Ltd
157 Mississauga Place
Lambton Shores (Grand Bend), Ontario
Welcome to Grand Cove Estates in picturesque Grand Bend, Ontario. Nestled in a quiet court location, this 993 sq ft bungalow offers a serene setting and modern comforts, perfect for active 55+ living just minutes from the shores of Lake Huron This smart Layout includes 2 spacious bedrooms, 1 full bathroom, and a versatile office/flex space that can be tailored to your needs. Situated on a peaceful court, enjoy privacy and quiet within this beautifully landscaped community. Grand Cove is full of Resort-Style Amenities such as a Clubhouse with a library, fitness center, and billiards room, plus a saltwater pool, tennis courts, and more. The Tree-lined streets, a calming pond, and walking trails create a perfect balance of activity and relaxation. Located just an hour from London and steps from the sandy beaches of Lake Huron, with easy access to shopping, dining, and golf courses. Grand Cove Estates combines affordable land-lease living with an engaging community atmosphere, offering organized activities, social events, and everything you need for an active lifestyle. Your ideal retirement home awaits! Contact us today to learn more (id:50787)
Trilliumwest Real Estate
901 Bamford Terrace
Smith-Ennismore-Lakefield, Ontario
Welcome to this executive 2-storey home on a corner lot, featuring 4 large bedrooms and 3.5 bathrooms. Enjoy the convenience of a spacious foyer with a double-door closet. A bright formal dining area is situated at the front of the home and leads into the open-concept living room and kitchen. The living room features expansive windows, while the eat-in kitchen offers abundant cabinetry, generous counter space, a large centre island, and a sliding door walkout to the backyard. Completing this level is a powder room and a laundry room with inside access from the garage. Upstairs, the primary suite is thoughtfully designed with French doors, a walk-in closet, and a tasteful 5-piece ensuite. Two bedrooms share a 4-piece bathroom, while the fourth bedroom includes a private 4-piece ensuite and a walk-in closet. Abundant storage is available in the basement and double garage. Ideally situated near schools, including Trent University, golf courses, conservation areas, highways, and all amenities! (id:50787)
RE/MAX Escarpment Realty Inc.
86 Eastbourne Avenue
Hamilton (St. Clair), Ontario
Welcome to 86 Eastbourne Avenue! A beautifully refreshed 2 storey stunner is nestled in the prestigious and sought-after neighbourhood of St. Clair. This home has undergone extensive updates including a kitchen renovation with new appliances, new windows, new powder room addition, renovated upstairs & basement bathrooms, & new flooring to name a few. The interior showcases an elegant blend of contemporary style with classic craftsmanship, including coffered ceilings, front hallway wainscotting, original heat registers, original stone mantle with new gas fireplace, original wood trim, and stunning glass entry door and windows. The main floor greets with a lovely spacious foyer, bright & cozy living room, stylish powder room, separate dining room, and gorgeous kitchen. The 2nd floor boasts a 4-piece bathroom and FOUR bedrooms. Two with connecting privileges, and one with a walk out balcony! The 3rd floor is currently a large loft space utilized as a home gym, though it offers endless possibilities. The finished basement has a separate side entrance and presents another bedroom, a brand new 3-piece bathroom, an office space, and a laundry room/storage area. Conveniently the backyard garden oasis (previously a Trillium award Winner!) is accessible via the second-floor balcony as well as off the main-floor kitchen. Perfect for those summer days & nights. Nearby amenities include Lifesavers & Gage Park, great schools, easy access to public transit, trendy Ottawa St. North shops & boutiques, farmers market, hospitals, downtown shops, trails & more! A stately completely renovated home on this great street is not to be missed, just unpack and enjoy! It's a perfect forever home sweet home! (id:50787)
Keller Williams Complete Realty
31601 Shackleton Line
Dutton/dunwich, Ontario
Attention farm lovers! This beautiful farmhouse, located just west of London and only 5 minutes fromHwy 401, sits on a spacious 38-acre agricultural property , including 35 workable acres. Its afantastic opportunity for those looking to embrace country living while enjoying ample space foragricultural pursuits!. Featuring 3+1 bedrooms and 2.5 baths, this home boasts a sizeable backyard,a charming front porch, and a giant deck, along with a double car garage and plenty of parking.Inside, youll find a huge, bright open-concept kitchen that flows into the dining room, completewith patio doors leading to the rear deck. The upper level consists of a master bedroom with anensuite, along with two additional bedrooms and a full bathroom. This is the perfect blend ofcountry living and modern comfort! (id:50787)
RE/MAX Realty Services Inc.
279 Darling Street
Brantford, Ontario
This well-maintained legal triplex offers a fantastic investment opportunity or a unique living situation for an owner-occupant. Situated just outside downtown Brantford, the property is within walking distance to parks, schools, public transportation and grocery stores, making it ideal for tenants or those who want convenient access to amenities. The property features three individually metered units with a brick and vinyl exterior and expansive detached garage. Unit 1 is is 2 bedrooms, 1 bathrooms with modern kitchen and living room, Unit 2 is an expansive 4 bedrooms, 2 bathrooms with substantial living room and contemporary kitchen and Unit 3 is 1 bedroom, 1 bathroom with stunning windows, a large living room and lovely kitchen! All units have been beautifully renovated with stainless steel appliances and their own private ensuite laundry in each unit. All units have their own owned furnace, air conditioning and hot water tank. All bathrooms are 4 piece. New landscaping completed 2024. Each unit has its own entrance and parking space, providing privacy and convenience for tenants. **EXTRAS** Two new garage doors installed in December 2024. (id:50787)
Homelife/vision Realty Inc.
140-160 Derry Road
Mississauga (Gateway), Ontario
Prime Location Hurontario (HWY10)/ Superior/ Edwards/ Derry. Official Plan Designated Employment Land with two houses. Excellent purchase opportunity at Hwy 10 & Derry in Mississauga. A Rare Find 2.755 acres of land Exceptionally positioned in a prime location. The site offers high functionality to many users. Conveniently located in close proximity to various highways 401,403,407, 410, 427, Toronto Pearson International Airport and an amenity-rich neighbourhood with immediate access to public transit. Professionally owned and managed. Great Value, Incredibly Unique Opportunity, Tentative possession date 90 Days. Vacant possession on closing. **EXTRAS** Official Plan Designated Employment Land. A Rare Find 2.755 acres Exceptionally positioned in a prime location. Close proximity to various highways 401,403,407, 410, 427, Airport and an amenity-rich area with access to public transit. (id:50787)
Acres Real Estate Inc.
50-70 Superior Boulevard
Mississauga (Gateway), Ontario
Excellent purchase opportunity at Superior/ Hwy 10/ Derry in Mississauga. A Rare Find 10 acres of land Exceptionally positioned in a prime location. Generous split E2 & O3 zoning that permits may uses. Conveniently located in close proximity to various highways 401,403,407, 410, 427, Toronto Pearson International Airport and an amenity-rich neighbourhood with immediate access to public transit. Professionally owned and managed. LRT at the doorsteps, Excellent Three street exposure. Hurontario (Hwy 10), Superior & Edwards Blvd. Just North of Highway 401 on Hurontario St. Main Street Exposure and Located Within One of Mississauga's Most Desirable Employment Nodes. Ready for Hotels, Convention centre, banquet facility or as you can Imagine. **EXTRAS** A Rare Find 10 acres of land in a prime location. E2 & O3 zoning that permits may uses. Close proximity to various highways 401,403,407, 410, 427, Airport and an amenity-rich neighbourhood with immediate access to public transit. (id:50787)
Acres Real Estate Inc.
1185 Cardiff Boulevard
Mississauga (Northeast), Ontario
Excellent purchase opportunity at Dixie & Derry in Mississauga. A Rare Find 1.367 acres of land Exceptionally positioned in a prime location. Generous M2 zoning that permits full outside storage. Ideal for trucking / transportation terminal, container operations, equipment rental facility, dump truck parking, Investment etc. The site offers high functionality to many heavy industrial users including but not limited to, trucking and transportation uses and equipment and supply yards. Fully lit and securitized yard with gate and perimeter fencing. Conveniently located in close proximity to various highways 401,403,407, 410, 427, Toronto Pearson International Airport and an amenity-rich neighbourhood with immediate access to public transit. Professionally owned and managed. Great Value, Incredibly Unique Opportunity, Tentative possession date 90 Days. Vacant possession on closing. Fenced + gated + improved yard. Ideal for turn-key use. **EXTRAS** A Rare Find 1.367 acres of land Exceptionally positioned in a prime location. M2 zoning that permits full outside storage. Ideal for trucking / transportation terminal, container operations, equipment rental facility, dump truck parking. (id:50787)
Acres Real Estate Inc.
206 Mary Street
Orillia, Ontario
Welcome to 206 Mary St. in Orillia, 1710sqft +1050 down. A Freshly Renovated Gem! This meticulously renovated home is ready for you to move in and enjoy. From top to bottom, every detail has been thoughtfully updated with modern finishes, offering both comfort and style. The property features a spacious in-law suite with a separate entrance and a large, fully fenced backyard ideal for multi-generational living or potential rental income. Located within walking distance to downtown Orillia, the public library, and Orillia Hospital, convenience is at your doorstep. Recent updates include new shingles installed in 2024, providing peace of mind for years to come. The main floor boasts 8'4" ceilings that create an open, airy atmosphere. The large family room with a beautiful bay window fills the space with natural light, creating a welcoming environment. The brand new kitchen is perfect for family meals and entertaining. A convenient two-piece bathroom with laundry is located just off the kitchen. Three generously sized bedrooms each feature modern touches, and a fully renovated four-piece bathroom completes the main floor. Upstairs, you'll find a spacious loft with a flexible layout, perfect for a home office, playroom, or additional guest space. The additional room offers endless possibilities. The basement is fully finished with a separate entrance from the garage, making it perfect for extended family or guests. Enjoy the open-concept living room with an electric fireplace, along with a fully equipped kitchen. A cold room off the kitchen works as a convenient pantry, while a newly updated three-piece bathroom serves the basement. The separate bedroom features a newly installed window and updated window sill, and there is separate laundry and a storage room ideal for keeping seasonal items. This home is move-in ready and offers the flexibility, comfort, and space you've been looking for. Don't miss your chance to make this beautifully renovated property your new home (id:50787)
RE/MAX Right Move
1016 Lakeshore Drive E
Oro-Medonte (Hawkestone), Ontario
Situated on a half an acre: this spacious bungalow is right across from the water & boat launch with views of Lake Simcoe! With 10 Mins to Orillia, its the perfect location to put down roots. This home is absolutely stunning! Meticulously hand crafted with exceptional architecture and design. The attention to detail is beyond impressive. Everything from the herringbone inlay on the hardwood floors at the entrance way, Cathedral ceiling, 8 ft doors for an elevated design and custom walnut millwork and cabinetry throughout the entire home. The home is not only turn key but could also be your dream home! This house was built using ICF (insulated concrete forms) will allow your bills to stay low as easily retain heat in winter and A/C in summer. No design detail was left unturned, even outside as the entrance stairs leading to your front door are a great example of this with their modern look to compliment the black brick exterior. Feeling creative?... the partially finished basement boasts an extra two bedrooms and a bathroom plus a very large rec room for you to put your touch on. With plenty of space to put a pool in the backyard, you can enjoy it from our oversized covered back deck. This home is absolutely for gorgeous, like something out of a design magazine..don't miss your chance to get into your dream home before its gone. **EXTRAS** See attached upgrade list. (id:50787)
Royal LePage Rcr Realty
5204 - 50 Old Kingston Road
Toronto (West Hill), Ontario
Desired 2nd floor 500 Sq. Ft 1 bdrm unit with underground parking space and locker in this Co-Op complex located on a ravine with abundant nature. The full Balcony partially faces the front of the complex with morning sunshine. Unit is partially renovated and needs new kitchen cupboards, counter top with sink, kitchen range hood, fridge and new bathroom vanity with mirror. Engineered hardwood is everywhere except bathroom. Walls and ceiling all freshly painted with Benjamin Moore premium Chantilly Lace paint and new baseboards are installed. Large Master Bedroom with large double closet. Large in unit walk-in utility closet. Ideal opportunity for new owner to make this space their own. MAINTENANCE FEES include: Property Taxes, BELL Cable, 5G Internet and all Utilities NOTE: MUST BE OWNER OCCUPIED, AGED 55 AND UP. Cats are allowed with approval. **EXTRAS** *For Additional Property Details Click The Brochure Icon Below* (id:50787)
Ici Source Real Asset Services Inc.
64 Cedar Grove Drive
Scugog (Port Perry), Ontario
Welcome to this stunning two-story, three-bedroom home boasting breathtaking, unobstructed western views of Lake Scugog. Situated in the serene town of Caesarea, this property offers the charm of small-town living with a strong sense of community, access to parks, green spaces, and a variety of outdoor activities. Set on a spacious large lot, the property provides ample outdoor and indoor space to suit your lifestyle. The ground level features a large, unfinished 27x27 workshop with a separate entrance, offering incredible potential to be transformed into an in-law suite or additional living space. **EXTRAS** There are a few items which my client is planning on wrapping up prior to closing. He is a local builder and has built several of the properties on the street. (id:50787)
Royal Heritage Realty Ltd.
512 - 352 Front Street W
Toronto (Waterfront Communities), Ontario
Bright And Spacious Fly Condo By Empire! Functional Layout W/Open Concept Interior-- Modern Kitchen W/New Stainless Steel Appliances, Floor To 9'Ceilings Windows And Spacious Bedroom W/Glass Sliding Doors, New Vinyl Floors Throughout, Freshly Painted. Conveniently Located In The Heart Of Downtown Toronto-- Steps To Cn Tower, Union Station, Financial & Entertainment Districts, Restaurants, Easy Access To Highway. **EXTRAS** Upgraded Kitchen Cabinets, New Vinyl Floors Throughout, New S/S Appliances (Fridge, Oven, Dishwasher ), Freshly Painted, Washer/ Dryer, R/ Hood, Microwave, All Existing Light Fixtures And Window Coverings. (id:50787)
Right At Home Realty
25 Mackenzie Street
Southgate, Ontario
Stunning 2 Year Old Townhome With Modern Upgrades. This beautifully designed townhome offers a perfect blend of modern finishes and functional living spaces. Hardwood floors throughout create a warm and inviting atmosphere. Upstairs, the primary bedroom includes a private ensuite and two closets, while two additional bedrooms provide comfort and flexibility. A convenient second-floor laundry room adds practicality. **EXTRAS** All Window Coverings Light Fixtures, Washer and Dryer, Dishwasher, Stove and Refrigerator (ALL Fairly New). (id:50787)
Homelife/miracle Realty Ltd
Lot 3 Little Bark Bay Drive
Madawaska Valley, Ontario
Amazing Lake Frontage, lot 187 feet along the lake ! Area Over 2 acres! Located Near City Of Barry's Bay, Surrounded By Nature With Beautiful View Of The Lake! Facing The Lake, Close To Algonquin Provincial Park. Minutes To Barry's Bay, Grocery; Boat Launches; Golf Course. Perfect Place For A Vacation And Family Gatherings! This stunningly beautiful, sheltered bay on the shores of Bark Lake has long been an undiscovered treasure - known only to nature. **EXTRAS** Residential Freehold. Common element annual fee:1000 per year(Road maintenance) (id:50787)
Joynet Realty Inc.
147 Memory Lane
Brighton, Ontario
Multi-Family Potential! Main Floor 2 Bdrm In-Law Suite, Separate Entrance to BSMT! So many possibilities! This over 6000 Sqft bungalow is situated on an 1.15 acre waterfront lot that has approximately 180 feet of shoreline with panoramic views of Lake Ontario from Presqu'ile Point to Bald Head Island! 5 large Bdrms, 2 Full Kitchens, 5 bathrooms, Gorgeous Upper loft features a 2PC Ensuite W/O to 2nd Flr Deck overlooking the water! Just over 1hr to Toronto, 12 minutes to the Town of Brighton or 15 minutes to Trenton. You'll be neighbours to the renowned Presqu'ile Provincial Park & Barcovan Golf Club. **EXTRAS** Boat, Swim, Relax & Enjoy! Private escape, Just over 1hr from downtown Toronto! (id:50787)
RE/MAX West Realty Inc.
308 Appleby Line
Burlington (Shoreacres), Ontario
Exceptional home! This custom-built home is only 2 years new and sits in the highly sought-after Shoreacres neighbourhood. This 2-storey home is 3+1 bedrooms, 3.5 bathrooms and is approximately 2250 square feet plus a fully finished lower level! The main floor consists of a roomy foyer which opens to a large formal dining room with coffered ceilings that is connected to the kitchen by a servery. The gourmet kitchen has a large island, stainless steel appliances, quartz counters, stunning white custom cabinetry and a beautiful backsplash. The kitchen opens to a spacious family room with a soaring 2-storey ceiling, a gas fireplace with feature wall and backyard access. There is also a powder room and functional mud-room with garage access! The second floor of the home includes 3 spacious bedrooms including the primary with a large walk-in closet and spa-like 4-piece ensuite. The 5-piece main bath includes access to both bedrooms and has dual sinks. There is also bedroom level laundry! The lower level includes a 4th bedroom, rec room, 3-piece bath, wet bar and plenty of storage! The exterior of the home includes a 4-car driveway, irrigation system, beautiful curb appeal and a large private backyard. A FEW of the features of this incredible home include: wide-plank engineered flooring on the main and upper levels, 9 ft smooth ceilings with pot lights throughout. (id:50787)
Psr
9153 Eighth Line
Halton Hills (1049 - Rural Halton Hills), Ontario
Step inside this breathtaking custom built bungalow that offers elegance and spacious living throughout, conceived for capacity and versatility. This meticulously designed home exudes picture perfect living at every turn, ideal for growing or multi-generational families! As you step inside, Warm hardwood floors guide you through a thoughtfully designed main level with a formal living and dining room, boasting large windows and crown moulding. The impressive eat in kitchen is awaiting culinary creativity with its custom cabinetry and granite countertops. Off the kitchen, double French doors will lead you to your expansive composite deck, overlooking your serene backyard. The large primary bedroom takes your breath away as you walk through the double doors to reveal large windows, a walk-in closet and a stunning ensuite retreat equipped with a double vanity, large soaker tub and floor to ceiling glass shower. Down the hall you will find an additional 4-piece bathroom and 2 additional bedrooms. Through the convenient main floor laundry room, you will find the second wing of the main floor that offers a fully separate living space with its own kitchenette, bedroom, bathroom and living quarters, complimented by its own separate entrance. Downstairs, the fully finished basement extends the living space with an additional bedroom, a full 3-piece bath, rec room, another full kitchen, loads of storage and its own walk-up private entrance! This beautiful home sits on over an acre size lot with no rear neighbours and a realm of possibilities with its ample amount of green space. Taxes estimated as per city's website. Property is being sold under Power of Sale, sold as is, where is. Seller does not warranty any aspects of property, including to and not limited to: sizes, taxes or condition. (id:50787)
RE/MAX Escarpment Realty Inc.
802 - 859 The Queensway
Toronto (Stonegate-Queensway), Ontario
Absolutely stunning brand new unit . unobstructed south facing views of the lake. 10 ft smooth ceilings in this boutique condo . 1 bedroom plus den . Seller will pay for developers closing costs .large windows , high end finishes throughout , plank vinyl flooring , porcelain bathroom tile floors ,ceramic stacked bathroom wall tiles , ceramic stack tile kitchen backsplash , high end stainless steel appliances , steps to bus , restaurants, Gardiner and HWY 427 . **EXTRAS** Amenities include lounge w/kitchen, private dining room, children's play area , gym, outdoor BBQ and outdoor dining areas , 24hr security (id:50787)
Forest Hill Real Estate Inc.
Bedroom - 2662 Bur Oak Avenue
Markham (Greensborough), Ontario
Welcome To Markham's Finest Neighborhood- Cornell. Well Maintained Corner Unit Townhouse, Has 1 Bedrooms, 1 Full Bath Rooms; Open Concept Kitchen Overlooking The Large Family Area, Deck/Balcony W/O From Dining Room. Private Driveway. Close To All Amenities, Steps To Community Centre, Markham Stouffville Hospital Go Transit, Shops And Excellent Schools. No Pets, No Smoking, Credit Check/Score. 24 Hrs. For Showing. Owner prefer for a female roommate to live together (id:50787)
RE/MAX Excel Realty Ltd.
428 - 181 Sheppard Ave Avenue S
Toronto (Willowdale East), Ontario
Welcome to 181 East! Exclusive shops, trendy restaurants and highly-sought services are steps from the front door. Venture East and discover the high-end retailers of Bayview Village Shopping Centre or The Shops Of Don Mills. Head West to explore the thriving, metropolitan strip at Yonge and Sheppard. Opulent oversized terraces flanked with greenery set the tone for this refined residence. Experience views to die for in a prime and in-demand location. Enjoy the best of both worlds and be in the heart of action within a 5-minute drive. This brand new 2-bedroom, 2 bathroom unit is ready to lease in the heart of North York. With spacious living areas and large windows, the unit is filled with natural light, creating an inviting atmosphere. The modern kitchen features sleek cabinetry, stainless steel appliances, and quartz countertops. The open concept living/dining area is perfect for relaxing or entertaining. Both bedrooms have large windows, with the primary bedroom offering an ensuite bath. Access to amenities. Locate close to Yonge-Sheppard Subway Station, restaurants, shops, and schools, with quick access to Highway 401. Amenities: Kitchenette & Bar, Fitness Studio, Concierge Attended Lobby, Private Dining, Movie Room, Outdoor Dining Areas, Private Workspaces, Library, Event Lounge, Outdoor Fitness Area, Meeting Room, Co-working Space, Entertainment Lounge, Yoga Area **EXTRAS** Stacked Washer & Dryer, Window Coverings, Light Fixtures, Quarts Countertops Included, Vanities/Tops, Wall Heat/AC, Fan Coil Unit + ERV, Advance Security, Electric Cooktop, Microwave Hoodfan Comb, Stainless Steel Fridge, Panel ready DW. (id:50787)
RE/MAX West Realty Inc.
Royal LePage Premium One Realty
308 Appleby Line
Burlington, Ontario
Exceptional home! This custom-built home is only 2 years new and sits in the highly sought-after Shoreacres neighbourhood. This 2-storey home is 3+1 bedrooms, 3.5 bathrooms and is approximately 2250 square feet plus a fully finished lower level! The main floor consists of a roomy foyer which opens to a large formal dining room with coffered ceilings that is connected to the kitchen by a servery. The gourmet kitchen has a large island, stainless steel appliances, quartz counters, stunning white custom cabinetry and a beautiful backsplash. The kitchen opens to a spacious family room with a soaring 2-storey ceiling, a gas fireplace with feature wall and backyard access. There is also a powder room and functional mud-room with garage access! The second floor of the home includes 3 spacious bedrooms including the primary with a large walk-in closet and spa-like 4-piece ensuite. The 5-piece main bath includes access to both bedrooms and has dual sinks. There is also bedroom level laundry! The lower level includes a 4th bedroom, rec room, 3-piece bath, wet bar and plenty of storage! The exterior of the home includes a 4-car driveway, irrigation system, beautiful curb appeal and a large private backyard. A FEW of the features of this incredible home include: wide-plank engineered flooring on the main and upper levels, 9 ft smooth ceilings with pot lights throughout. (id:50787)
Psr
Lot - W20-3 Seafarers Way
Nova Scotia, Nova Scotia
Welcome to this beautiful oceanfront building lot nestled in the picturesque seaside community of Southwest Cove on Nova Scotia's renowned South Shore. Situated on a private lane equipped with power poles for easy development on Seafarers Way, this property offers an exceptional opportunity to create your dream oceanfront retreat. Spanning 2.7 acres, this cleared building lot has a driveway already installed. Boasting 383 feet of direct ocean frontage and featuring stunning views over Peggy's Cove and the Atlantic Ocean. Whether envisioning a year-round home or a serene vacation escape, this property is perfectly suited for embracing coastal living. Adding to its allure, the lot includes deeded access to Southwest Cove, providing sheltered anchorage for boating enthusiasts. Located on the coveted Aspotogan Peninsula, this tranquil setting strikes the perfect balance between privacy and convenience within a half-hour drive to Hubbard's or Chester for shopping, dining, and amenities, and less than an hour to Halifax. With a pre-installed driveway and endless possibilities, this rare oceanfront property invites you to bring your vision to life. (id:50787)
Royal LePage State Realty
473a Oakwood Avenue
Toronto (Oakwood Village), Ontario
Beautiful new building available for lease. Planned opening May 2025. Main Floor perfect for children's programs, school, and or child care. Includes a covered outdoor area and 2 parking spaces. Large building used by other tenants and communities. Enjoy no additional utility charges (all included in rent)Enjoy lower GST charges and property tax charges (due to Landlord status as a church). Rent includes Utilities and Internet, GST/HST on rent. Elevator access to accessible washrooms.Open concept lower level room and kitchenette may be rented in addition to Main Floor, see MLS listing # C9524443 (id:50787)
Royal LePage Estate Realty
1601 - 130 Neptune Drive
Toronto (Englemount-Lawrence), Ontario
Penthouse with 3 Bedroom and 2 Washroom on 16th floor near Yorkdale Shopping Center with Private 1300 Square Ft Balcony and over 180 Degrees Panoramic Views of Toronto. Only two Penthouse Units on 16th Floor. Sabbath Elevator ,Outdoor Pool. **EXTRAS** Washer Dryer, Fridge, Stove and Dishwasher plus Rogers Basic Cable and Internet Included (id:50787)
Right At Home Realty
523 Parkview Boulevard
Mississauga (Creditview), Ontario
Lower Level Only!! Fully Furnished Spacious 2 Bedroom Basement Apartment Near Square One Mall & Downtown Mississauga! Large Family Sized Living Room W/ Laminate Flooring Combined W/ Dining Room. Open Concept Kitchen W/ Island. 2 Large Bedrooms W/ Natural Light. Close To University Of Toronto (Mississauga Campus), Major Hwy 403, Qew, Square One, Restaurants And Much More!! (id:50787)
Cityview Realty Inc.
Bsmnt - 5478 Antrex Crescent
Mississauga (Hurontario), Ontario
Lower Level Only! Brand new renovated 2 Bedroom Basement Apartment with separate entrance and separate laundry area. Open concept living area combined with the kitchen. Spacious 2 bedrooms. Nearby parks include McKechnie Woods, Parkway Belt Park and Eastgate Park.Easy Access To Hwys, Shopping, Golf Course,Private Fenced Yard.Walking Distance To Community Center & Schools. (id:50787)
Cityview Realty Inc.
710 - 510 Curran Place
Mississauga (City Centre), Ontario
Immaculate One Plus Den Steps Away from Square One Shopping Mall! Laminate Flooring Throughout Spacious Living/Dining Room Overlooking Unobstructed West Views. Stainless Steel Appliances in Open Concept Kitchen W/ Breakfast Bar. Spacious Master Bedroom and Open Concept Den. (id:50787)
Cityview Realty Inc.
508 - 4055 Parkside Village Drive
Mississauga (City Centre), Ontario
One Of A Kind Total 1424 Sqft!! Unit Features Massive Out Door Terrace. Spacious Open Concept W/ Wood Flooring Throughout Living/Dining W/ Walkout To Large Terrace! Open Concept Den Overlooking Large Kitchen W/ Stainless Steel Appliances, Breakfast Bar, Granite Countertops And Lots Of Cabinet Space! Large Master W/ 3Pc Ensuite Overlooking Terrace. (id:50787)
Cityview Realty Inc.
606 - 4011 Brickstone Mews
Mississauga (City Centre), Ontario
Immaculate Spacious 1+1 Bedroom, In Heart Of City Centre!! Open Concept Living/Dinning Room W/ Stunning West Exposure. Stainless Steel Appliances W/ Granite Counter Tops, Open Concept Den Big Enough For Second Bedroom Or Study! Spacious Master Bedroom W/ Large Closet. (id:50787)
Cityview Realty Inc.
Bsmt - 3 Parade Square
Toronto (Highland Creek), Ontario
Full Utilities Included Legal Basement Apartment With Separate Entrance, Beautiful 2 Bedrooms & 1 Full Washroom In Prestigious Highland Creek Neighbourhood! Easy Access To Highway 401, Shopping, Scarborough Town Centre, Walking Distance For University Of Toronto And Minutes To Centennial College And So Much More! Excellent School District, Walking Distance To Morrish Ps, Cardinal Leger Catholic School & Library. Basic Wifi Included. (id:50787)
Homelife/future Realty Inc.
901 Bamford Terrace
Peterborough, Ontario
Welcome to this executive 2-storey home on a corner lot, featuring 4 large bedrooms and 3.5 bathrooms. Enjoy the convenience of a spacious foyer with a double-door closet. A bright formal dining area is situated at the front of the home and leads into the open-concept living room and kitchen. The living room features expansive windows, while the eat-in kitchen offers abundant cabinetry, generous counter space, a large centre island, and a sliding door walkout to the backyard. Completing this level is a powder room and a laundry room with inside access from the garage. Upstairs, the primary suite is thoughtfully designed with French doors, a walk-in closet, and a tasteful 5-piece ensuite. Two bedrooms share a 4-piece bathroom, while the fourth bedroom includes a private 4-piece ensuite and a walk-in closet. Abundant storage is available in the basement and double garage. Ideally situated near schools, including Trent University, golf courses, conservation areas, highways, and all amenities! (id:50787)
RE/MAX Escarpment Realty Inc.
9153 Eighth Line
Georgetown, Ontario
Step inside this breathtaking custom built bungalow that offers elegance and spacious living throughout, conceived for capacity and versatility. This meticulously designed home exudes picture perfect living at every turn, ideal for growing or multi-generational families! As you step inside, Warm hardwood floors guide you through a thoughtfully designed main level with a formal living and dining room, boasting large windows and crown moulding. The impressive eat in kitchen is awaiting culinary creativity with it’s custom cabinetry and granite countertops. Off the kitchen, double French doors will lead you to your expansive composite deck, overlooking your serene backyard. The large primary bedroom takes your breath away as you walk through the double doors to reveal large windows, a walk-in closet and a stunning ensuite retreat equipped with a double vanity, large soaker tub and floor to ceiling glass shower. Down the hall you will find an additional 4-piece bathroom and 2 additional bedrooms. Through the convenient main floor laundry room, you will find the second wing of the main floor that offers a fully separate living space with it’s own kitchenette, bedroom, bathroom and living quarters, complimented by it’s own separate entrance. Downstairs, the fully finished basement extends the living space with an additional bedroom, a full 3-piece bath, rec room, another full kitchen, loads of storage and it’s own walk-up private entrance! This beautiful home sits on over an acre size lot with no rear neighbours and a realm of possibilities with it’s ample amount of green space. Taxes estimated as per city’s website. Property is being sold under Power of Sale, sold as is, where is. Seller does not warranty any aspects of property, including to and not limited to: sizes, taxes or condition. (id:50787)
RE/MAX Escarpment Realty Inc.
415 Parkside Drive
Toronto (High Park-Swansea), Ontario
Two bedroom basement apartment with separate entrance. Minutes to Keele subway station. One bath, kitchen and living area. Bus stop at door.. Walk to transit. Facing High park **EXTRAS** Utilities included in rent (id:50787)
Right At Home Realty

