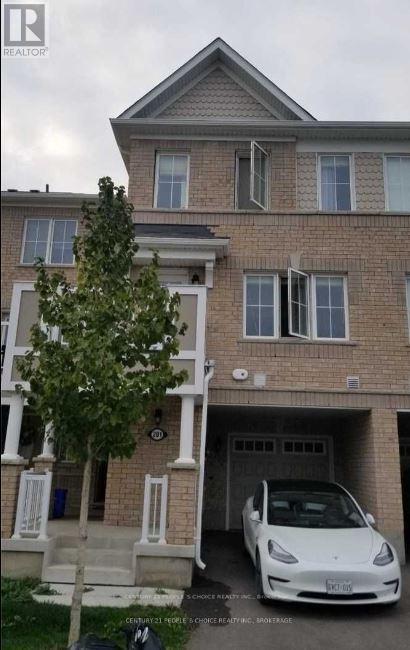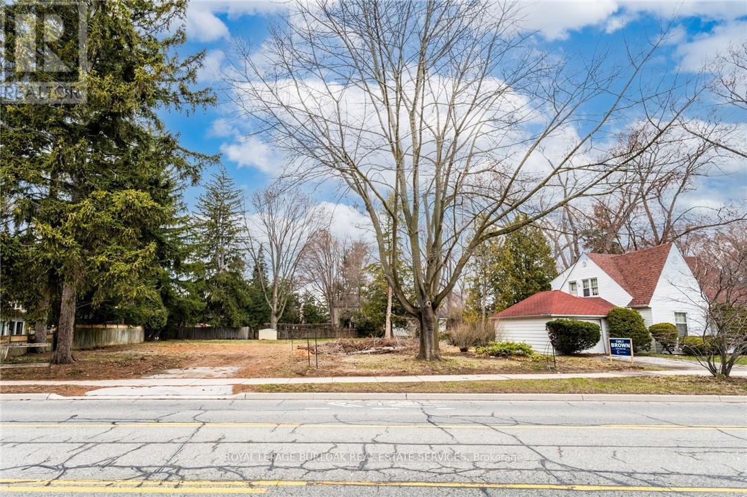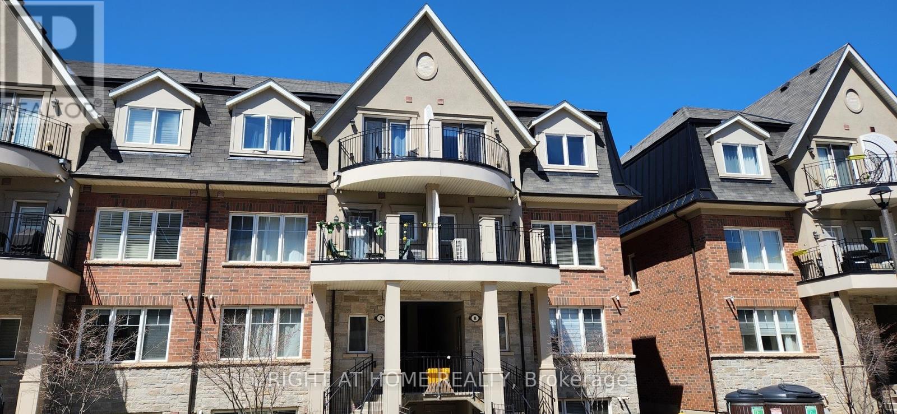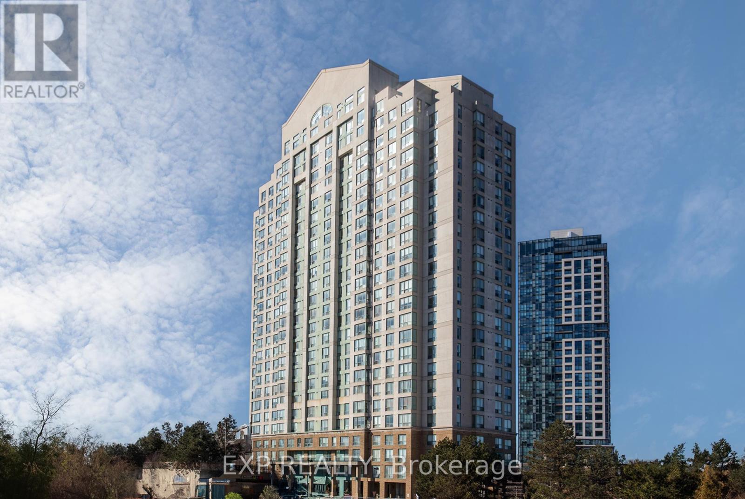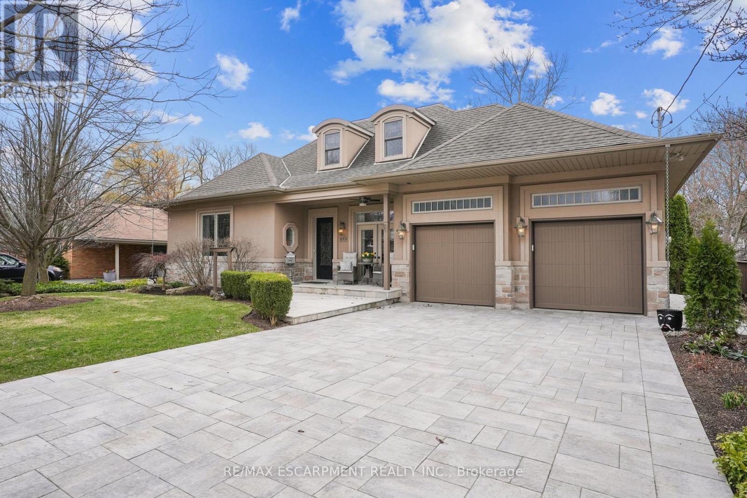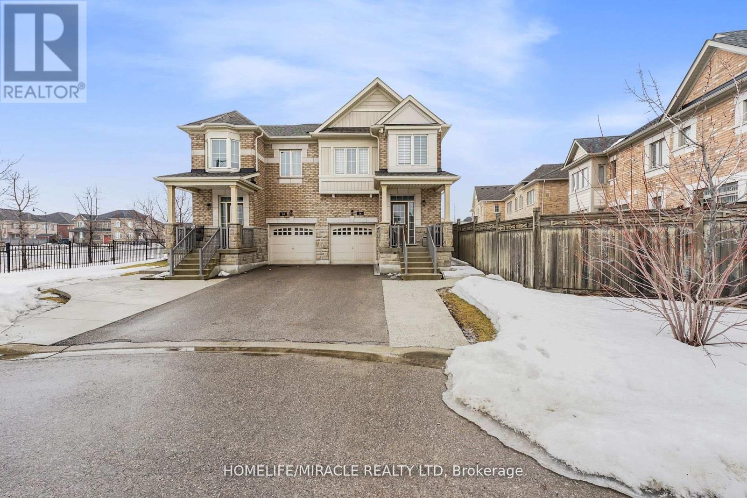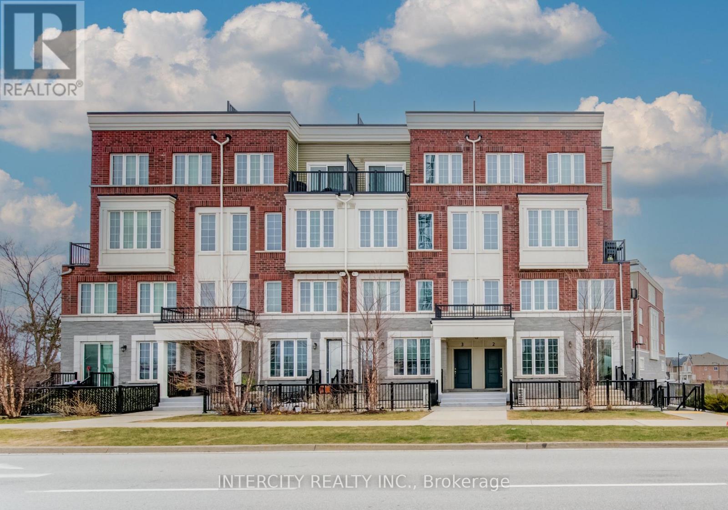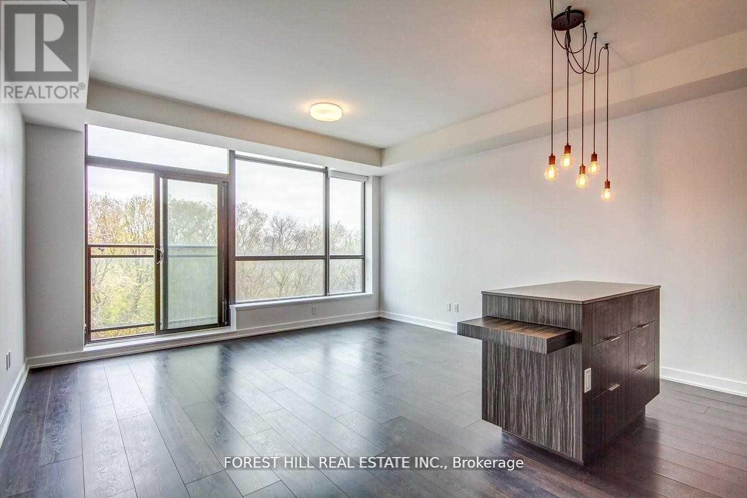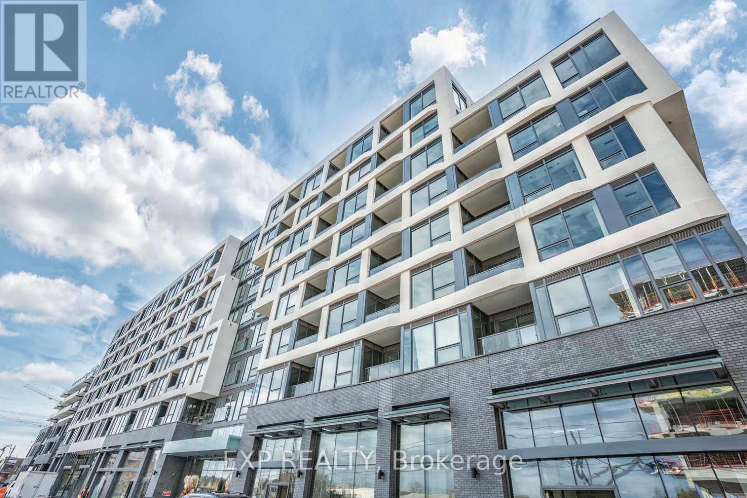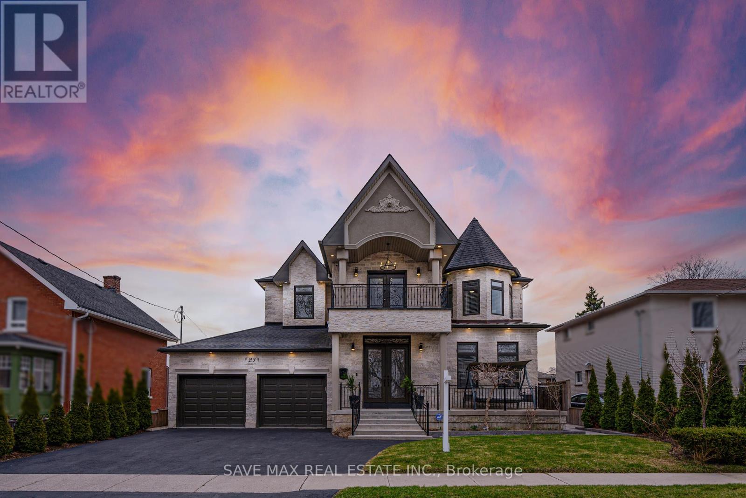114 Sybella Drive
Oakville (1017 - Sw Southwest), Ontario
Welcome to your private retreat in one of South Oakville's most coveted streets! Just moments from the lake, top-rated schools (Appleby College), the YMCA, and charming downtown Oakville. This beautifully maintained 4+2 bedroom bungalow is nestled on an impressive 75x168ft lot, surrounded by mature trees and professionally landscaped perennial gardens. Designed for family living and effortless entertaining, the home features an open-concept kitchen, dining, and great room with soaring ceilings, hardwood floors, gas fireplace, and stunning wall of windows overlooking the yard oasis. The renovated contemporary kitchen offers granite countertops, a centre island, and stainless steel appliances. There are four spacious bedrooms upstairs, including a generously sized primary suite, complete with a beautifully renovated 3-piece ensuite. The additional three bedrooms are well-appointed and share a stylishly updated 5-piece main bathroom, offering plenty of space and comfort for family or guests. The lower level adds versatility with two additional bedrooms, new broadloom, a renovated bathroom, and a spacious recreation area. Step outside to a 400+sqft two-tier composite deck with glass railings, natural gas BBQ hookup, a custom-built gazebo, 2 sheds, an irrigation system, and a spa hot tub-a perfect spot to unwind or host friends and family. Thoughtfully updated: kitchen & bathroom renovations '23, GE Stove & Kitchenaid Microwave '19, sump pump w/backup '24, Maytag washer '23, LG fridge '20, California shutters '14, all upper-level windows replaced '15 & '21, skylight '18, furnace '21, eaves/soffits '18. Full exterior waterproofing completed including weeping tile, membrane, and tar application around the foundation '10. Parking for 5 cars, a picturesque setting, and prime South Oakville location, this home offers unmatched lifestyle and long-term potential. Whether you're looking to enjoy it as-is or envision a custom build in the future, the possibilities are endless. (id:50787)
Keller Williams Real Estate Associates
47 Harvie Avenue
Toronto (Corso Italia-Davenport), Ontario
Welcome to 47 Harvie Avenue an outstanding semi-detached home in the heart of Torontos vibrant Corso Italia. This warm and inviting property blends original character with modern upgrades, offering the perfect mix of charm, space, and location. Step into a sun-filled main floor with a welcoming flow, ideal for both everyday living and entertaining. The spacious living and dining areas feature large windows and timeless details, while the eat-in kitchen offers ample storage, and a walkout to the backyard, perfect for summer barbecues or morning coffees in the sun. Upstairs, you'll find three generously sized bedrooms, each with great light and flexibility for families, guests, or a home office. The recently renovated main bath feels like a retreat. The unfinished basement has so much potential and features a modern 3-piece bathroom already in place; ideal for future customization, an in-law suite, or added living space. The elevated, west-facing front porch offers plenty of privacy for taking in the sunsets. The large backyard is a rare feature for a city home, with trees for privacy and an interlocked seating area, a perfect extension of your living space. Sitting on a deep 18 x 128 ft lot, theres room to entertain, garden, or just enjoy some peace and quiet. A detached garage accessed via laneway adds two convenient parking spots (1 in the garage and 1 outside) and extra storage. Located in a family-friendly neighbourhood full of culture and community, you're steps to St. Clair Ave West, transit, cafes, restaurants, shops, and parks. This home offers space to grow and a lifestyle to love. (id:50787)
RE/MAX Premier Inc.
3110 - 225 Sherway Gardens Road
Toronto (Islington-City Centre West), Ontario
Luxury 1+1 Bedroom Condo for Rent | Unobstructed High-Floor Views | Steps from CF Sherway Gardens Live above it all in this stylish, 31st floor 1+1 bedroom condo with breathtaking west-facing views stretching from Lake Ontario to the Mississauga skyline and Pearson Airport. Incredible Amenities. Unmatched Location! Location! Location! Directly across from CF Sherway Gardens, 2 mins to QEW & Hwy 427, mins to Pearson Airport, TTC bus at your door 5-min drive to Long Branch GO Station Nearby trail to the lake Spacious layout with large den (ideal office or guest space), hardwood floors, ample storage, Floor-to-ceiling windows & natural light, Modern kitchen, stainless steel appliances,, open-concept living, 1 underground parking spot included. Resort-Style Amenities: Indoor pool, hot tub & sauna, Full gym + yoga studio, Theatre room, Media lounge & library, Meeting & conference rooms, Billiards room with table tennis, Virtual golf, Spacious party room with kitchen, lounge & dining area ,Smart parcel lockers in the lobby. This is a rare opportunity to live in Etobicoke most desirable building, that feels like a private resort. It's ideal for professionals or couples looking for the perfect balance of Toronto city access, peaceful living, luxury, convenience, and incredible views all in one place. (id:50787)
RE/MAX Premier Inc.
2104 - 36 Park Lawn Road
Toronto (Mimico), Ontario
Welcome to Suite 2104 at 36 Park Lawn Roadwhere the sunsets are so stunning, even your Instagram followers will be jealous. This 520 sq. ft. condo (plus a wall-to-wall balcony) offers a front-row seat to panoramic west-facing views of Lake Ontario, the city skyline, and a serene ravine soundtrack courtesy of Mimico Creek.Inside, youll find soaring 10 ceilings (a rare treat in this building), laminate flooring throughout, and a $5,000 builder-upgraded kitchen island that matches the cabinetrybecause who doesnt want their island to coordinate with their cabinets? The newer oven, washer, and dryer are ready to handle your culinary and laundry adventures, and the fresh coat of paint throughout means you can skip the DIY.The bedroom is a decent size, featuring a double closet, an unobstructed west view, and a privacy doorperfect for those moments when you need to escape from your open-concept life.The building doesnt skimp on amenities: 24-hour concierge, visitor parking, gym, party room, and a rooftop terrace with BBQs. Plus, youre just steps from retail, public transit, the GO train, and minutes from downtown Toronto. Nature lovers will appreciate the proximity to the boardwalk, trails, parks, and Lake Ontario. And for dog owners, theres a fenced off-leash dog park right out frontbecause your pup deserves luxury too.Parking and locker included. Dont miss outthis condo is the full package! (id:50787)
Exp Realty
135 Whitchurch Mews
Mississauga (Cooksville), Ontario
This bright & beautiful 3+1 detached bungalow is worth to see it. The main floor features upgraded modern kitchen, elegant quartz counter surface; big piece ceramic tile floorings, living rooms good for entertaining guests; engineered hardwood floorings thru-out the main floor; 3 good size & formal bedrooms. The ground floor has a self-contained apartment with an upgraded kitchen & bathroom, can be used as in-laws for rent, but buyer to verify the retrofit status; the fireplace in the rec room keeps the room warm in colder weather has w/o feeature to the full fenced back yard; front separate entrance & common laundry area on the ground floor which has utility room in the basement. It is located in a small & quiet neighbourhood & yet close to all amenities, walking distance from public transit & commercial plazas on busy Dundas St. (id:50787)
Ipro Realty Ltd.
281 Murlock Heights
Milton (1032 - Fo Ford), Ontario
Spectacular, Gorgeous, 3 Bed, 2.5 Bath Freehold 3 Storey Mattamy build Townhouse in sought-after Milton! Very well maintained, Professionally Painted, Just 7 Year Old, Attractive Brick Exterior, Ground Flr W/Rec Room, Access To Garage & Laundry, Main Laminated Flr Feature Open Concept Great Room, Kitchen With S/S Appl, Pantry, 2Pc Bath, W/O To L-Shaped Balcony ,Huge Window ,2nd Floor features Large Master With Walk-In Closet &3Pc Ensuite and two other good size room, Steps To School, Transportation, Plaza, 3 Cars Parking. Tenant Occupied Property, Tenants To Pay All Utilities. Tenant Must Acquire Content & Liability Ins. Prior To Move In. No Pets & No Smoking Please. (id:50787)
Century 21 People's Choice Realty Inc.
2379 Lakeshore Road
Burlington (Brant), Ontario
Build your dream home on Lakeshore Road. An incredible opportunity awaits to create a custom home tailored perfectly to your needs. This beautiful Lakeshore Road property, framed by mature trees, offers 49 feet of frontage and a depth of 120 feet. Ideally located near top-rated schools, everyday amenities, and just a short walk to the vibrant downtown core. Looking for more space? The adjacent lot is also available, allowing you to expand to an impressive 98.08 feet of frontage ideal for a larger home or extended outdoor living. The two properties can be merged for added value and flexibility. All municipal services are available, including city water, sewer, hydro, and natural gas. Don't miss this rare chance to secure a prime building lot in one of the areas most desirable locations. (id:50787)
Royal LePage Burloak Real Estate Services
142 Ural Circle
Brampton (Sandringham-Wellington), Ontario
The Perfect Start-stylish, Spacious & Move-in Ready! Looking For Your First Home Or A Place To Grow Your Family? This Beautifully Renovated Gem Is Move-in Ready And Full Of Thoughtful Upgrades Over $100k Worth! Every Corner Has Been Updated With Care, Offering A Fresh And Modern Space Where You Can Settle In With Ease. You'll Love The Solid Wood Kitchen, Updated Bathrooms, And Energy-saving Features Like Led Pot Lights, Eco-friendly Toilets, And Energy Star Stainless Steel Appliances. Granite Countertops And A Glass Backsplash Add A Touch Of Luxury, While The Open Layout And Modern Chefs Sink Make Everyday Living A Breeze. This Is More Than Just A House Its A Comfortable, Stylish Home That's Ready To Welcome You And Your Family From Day One. Enjoy All The Modern Appeal Of A New Build Nestled In The Heart Of A Highly Coveted, Established Community W/convenient Access To Shopping, Schools, Hospital, Transit & Major Highways. New Driveway & Interlock Walk. ** This is a linked property.** (id:50787)
RE/MAX Real Estate Centre Inc.
8 Kersey Lane
Halton Hills (Georgetown), Ontario
Executive end-unit townhome on a quiet cul-de-sac, offering 2,578 sq ft of beautifully finished living space across 4 levels! This sun-filled home features 9' ceilings, a gourmet kitchen with pantry, upgraded extended cabinets, a large centre island, and separate living, dining, and family areas. Enjoy hardwood floors and stairs on the main and second floors, a balcony with BBQ gas line, and a sought-after primary bedroom with 3-piece ensuite and walk-in closet. The main floor includes a versatile office that can be converted into an in-law suite, along with convenient laundry and access to the backyard. The finished basement offers the perfect retreat for kids or extra living space. With a single car garage, beautifully maintained landscaping (grass maintained by POTL), visitor parking, and a private playground, this home is perfect for families looking for space, comfort, and convenience! Fridge (2023), Stove (2025), Paint (2023), Pot lights (2023), Hot water tank (2023). (id:50787)
Royal LePage Flower City Realty
1604 - 36 Park Lawn Road
Toronto (Mimico), Ontario
Welcome to this beautifully updated 1-bedroom condo, offering clean lines, modern finishes, and effortless comfort in the heart of the Park Lawn community. FULLY FURNISHED and thoughtfully designed, this move-in-ready suite features an open-concept living and dining area that seamlessly connects to a sleek kitchen with quartz countertops, a contemporary backsplash, and stainless steel appliances. Freshly painted and upgraded with new high-end flooring throughout, the space feels bright, modern, and welcoming. The bedroom offers a large window, generous natural light, and a spacious closet. Step outside to a generous balcony with unobstructed views of the lake and ravine a peaceful, one-of-a-kind retreat in the city. Located just steps from Humber Bay Shores, waterfront parks, transit, shopping, and dining, this condo offers the best of both worlds: urban amenities with a calm, suburban feel. (id:50787)
Zolo Realty
117 Alicewood Court
Toronto (West Humber-Clairville), Ontario
This absolutely stunning 4 level backsplit home is a true masterpiece, full of high-end upgrades and meticulous attention to detail. The chef-inspired kitchen features luxurious granite floors, a sleek granite countertop, and an elegant breakfast bar, offering both beauty and functionality for the ultimate culinary experience. Upstairs you'll find 3 generous bedrooms and a newly renovated bathroom. The inviting lower level rec room provides a cozy retreat when you want to unwind in comfort. Step outside, and youll find fabulous landscaping both front and back, designed to enhance the beauty of the home while providing a serene and private outdoor space for entertaining. Featuring a large sunroom, with its huge windows and skylight, invites an abundance of natural light, making it the ideal spot for entertaining. This home is more than just a place to live, its a showpiece, showcasing the perfect blend of comfort, style, and quality craftsmanship. New Roof! Located Nearby Hwy 427, Just Steps Away From Humber Hospital, Humber College, Grocery Stores Just Minutes To Toronto Pearson Airport, Woodbine Mall & Fantasy Fair. Walking Distance To TTC NEW SUBWAY AND TTC BUSES. (id:50787)
Ipro Realty Ltd.
110 - 2343 Khalsa Gate
Oakville (1019 - Wm Westmount), Ontario
Welcome to NUVO Oakville's distinguished Condominium Residence, Designed By The Aclamaided Builder Fernbrook Homes. This 2 bedrooms, 2 Fully Bathrooms, and open-concept living and dining area, combines style and functionality. Enjoy the convenience of no elevator needed, an Ecobee Smart Thermostat with Alexa integration. This modern residence includes 2 Underground Parking Spaces provided with EV charges each one (if needed), private locker, 24 hour concierge service, cutting-edge smart home technology, an outdoor pool, full fitness center equipped with Peloton bikes, an entertaining party room with professional grade kitchen. Entertainment is effortless with a stunning rooftop terrace, BBQ Area, cozy fire pit seating and a media lounge. (id:50787)
Ipro Realty Ltd.
28 Madron Crescent
Toronto (York University Heights), Ontario
First Time Offered On The Market! Welcome to 28 Madron Cres. All Brick Bungalow Perfectly Situated In A Prime Location Near York University And Just a Minutes Walk To The TTC. Sitting On A Generous 50 x 126 Lot, This Home Features A Functional & Spacious Layout With Hardwood Flooring In Living, Dining and Bedrooms. Large Principal Rooms & Bedrooms. Separate Entrance To Basement Perfect For An In-Law Suite or Potential Rental For Additional Income With 2nd Kitchen. Huge Open Concept Basement, Great For Entertaining With Large Lookout Windows and Tons of Natural Light. Large Cold Room. Oversized Double Garage With Direct Access to Backyard. Desirable & Quiet Family Friendly Neighbourhood Nearby Parks, Schools, Shopping, Transit, Hwy 400, 401, 407, Downsview Park, Humber River Hospital and Endless Amenities. A Must See! (id:50787)
Royal LePage Maximum Realty
11 Monkton Circle
Brampton (Credit Valley), Ontario
Stunning Detached Home in the Prestigious Estates of Credit Valley! Welcome to this impeccably maintained and beautifully appointed home, bathed in natural light. This residence boasts a grand double-door entrance and rich hardwood floors on the main level, exuding elegance and comfort throughout. The spacious family room features a cozy fireplace, perfect for gatherings, and an oak staircase leading to four generously sized bedrooms and an office room with laminate flooring upstairs. The kitchen is a chef's dream, complete with premium stainless steel appliances, gleaming granite countertops, ample pantry storage, and ambient pot lighting that flows seamlessly into both the main floor and finished basement levels. Enjoy the convenience of main floor laundry, making everyday chores a breeze. Retreat to a lavish primary suite featuring an oversized window, a luxurious 5-piece ensuite with double sinks, and a spacious walk-in closet. Four additional rooms offer flexibility, including one ideal for a home office, perfect for today's remote work environment. The fully finished basement, featuring 2 bedrooms, a bathroom, a kitchen, and a stylish 3-piece bath with a sleek glass shower, making it perfect for an in-law suite or guest accommodations. Ideally located near top-rated schools, a large children's park (under construction), Highway 407, and Mount Pleasant GO Station, this home perfectly blends upscale living with everyday convenience. Imagine living in a community where luxury meets practicality, where every detail has been thoughtfully curated to offer you the best in modern living. This home is a true gem, offering a harmonious blend of elegance, comfort, and convenience. Don't miss the opportunity to make this stunning property your new home. (id:50787)
Homelife/miracle Realty Ltd
1604 - 840 Queens Plate Drive
Toronto (West Humber-Clairville), Ontario
Immaculate 1 Bedroom + Den! Unobstructed NW Ravine View. High Smooth Ceilings, Resistant Laminate Floors Throughout. Kitchen W/Extended Upper Cabinets, Granite C/Tops & S/S Appliances. Large Den Can Be Used As Second Bdrm W/Mirrored Closet Doors. The location doesn't get more central than this, as you're close to everything you need! Transit, Woodbine Racetrack, University of Guelph-Humber/Humber College, Pearson International Airport, Woodbine Mall, Highway 427, hospitals, parks, shops & so much more! (id:50787)
Save Max Achievers Realty
7-04 - 2420 Baronwood Drive
Oakville (1019 - Wm Westmount), Ontario
This Is An Exclusive Unit With Rooftop. Also ONLY Unit Which Has 2 Parking Spots & Locker for Sale Now.This One has It All. Private Roof With An Unobstructed View. This Is A 2-Storey Stacked Townhouse in Westmount community! Open Concept Layout With Kitchen, Living & Dining At Main Level. Potlights & Wainscoting Throughout Main Flr. & Commercial Grade laminate flooring. The Open concept floor plan Seamlessly Integrates the Eat-in kitchen with the inviting Great Room & Abundant Windows to Illuminate the space W/Natural light. 2nd Flr. Has Carpet In Master Bed W/3 Pcs Ensuite Bathroom. Plus, Custom primary closet, designed to maximize storage and organization. Also 2nd Flr. has another Bedroom With A 3 Pcs Semi Ensuite Bath. Entertain Ur Self W/Family & Friends on the Exclusive rooftop Terrace, enhanced by a natural gas hookup & Hot Tub For Ur All Year Around Private Entertainment. Close To New Hospital, 407, QEW, Sought After Schools, Public Transport, Trails & Parks. This is your Opportunity to make this Meticulously Maintained Residence Your New Home. (id:50787)
Right At Home Realty
307 - 363 Lakeshore Road E
Mississauga (Lakeview), Ontario
Sunny Renovated 1 Bedroom apartment in a VERY convenient location - close to groceries, Starbucks, transit, shops, restaurants and Walk to the lake. Convenient In Building Laundry available pay per use. Security FOBs and cameras for quick/secure access to the building. Parking available at additional cost (Underground parking $135 or Surface parking $100) Enjoy the summer breeze on your large balcony. (id:50787)
RE/MAX Crossroads Realty Inc.
46 Studebaker Trail
Brampton (Fletcher's Meadow), Ontario
Location! Location!! Location! Close to Mount Pleasant Go Station, Parks And Community Centre, Kitchen With upgraded REXON SMART exhaust fan 860 cfm, Exotic Hardwood Floors Throughout , Totally Carpet Free Environment. All light fixtures upgraded to LED and on main floor installed spotlights. Chandelier installed in kitchen, Breakfast area and Stairs! Open Concept Functional Layout, Generous Size Bedrooms. Professionally Landscaped Backyard With BBQ Gazebo, And Shed. Extra Wide Driveway For Additional Parking. All house freshly painted. All exterior of house has spotlights installed. All house downspouts gutters installed and Asphalt done. Separate entry door from garage to house. Front door has exterior enclosure installed. **EXTRAS** All around the house security cameras installed, New basement flooring & Pot lights. Few pictures are virtually staged (id:50787)
Century 21 People's Choice Realty Inc.
1246 Havelock Gardens
Milton (1025 - Bw Bowes), Ontario
Calling All A+++ Tenants. Beautiful Mattamy Townhouse Located In Milton's East End Bowes Community. Spacious & Bright Layout. Features 9ft Ceilings On Main And 2nd Floor. Modern Kitchen With Granite & Breakfast Bar, Stainless Steel Appliances. Spacious Open Concept Living & Dining Room With Walk-Out To A 10 X 9 Ft Balcony. 3rd Floor Features Three Spacious Bedrooms. Dont Miss! (id:50787)
Royal LePage Realty Centre
817 - 335 Wheat Boom Drive
Oakville (1010 - Jm Joshua Meadows), Ontario
NEW One-Bedroom One-Bath Condo in Prime Oakville location Off Dundas & Trafalgar! An Open Concept Living/Dining room with W/O To Balcony and Laminate Flooring Throughout. Bedroom features a Large Walk-in Closet. Spacious Kitchen w/ Modern finishes throughout, Granite counters and Stainless Steel Appliances. Keyless Entry and Smart Home Digital Controls and Keyless Entry. Great location for commuters, it provides easy access to QEW and 403 highways, the Go train, schools andthehospital. (id:50787)
Exp Realty
Bsmnt - 5616 Whistler Crescent
Mississauga (Hurontario), Ontario
Location! Location! Location! Situated in a highly sought-after neighborhood, this basement apartment offers a private entrance for both privacy and convenience. Surrounded by beautiful parks, including McKechnie Woods, Parkway Belt Park, and Eastgate Park. Easy access to highways, shopping, and a golf course. Private fenced yard for added comfort and outdoor enjoyment. Walking distance to a community center and schools. Steps away from a bus stop on Hurontario Street, with close proximity to both Catholic and public schools. Near Bristol and Hurontario Plaza, restaurants, shopping options, and the new Mississauga Hurontario LRT Additional Highlights: The unit is located near the University of Toronto Mississauga (UTM), Sheridan Library, Square One Mall, and more, offering effortless commuting with convenient transit access. This charming and modern unit is ideal for anyone seeking a clean, comfortable space with all essential amenities just minutes away! **EXTRAS** Tenant pays 30% utilities (Hydro, Gas, Water & Hot Water Tank Rental) (id:50787)
Royal LePage Ignite Realty
225 Malta Avenue
Brampton (Fletcher's Creek South), Ontario
*** FOR LEASE *** Spacious and modern 1-bedroom, 1-bathroom condo offering a functional layout with contemporary finishes. The unit features floor-to-ceiling windows that bring in ample natural light, an open balcony, and a generously sized bedroom with a walk-in closet. The 4-piece bathroom is sleek and well-appointed. The kitchen is equipped with quartz countertops and stainless steel appliances, complemented by the convenience of ensuite laundry. Residents enjoy access to select building amenities including a fitness center, party room, children's playground, and concierge services. Ideally situated near Sheridan College and within close proximity to Highways 401, 407, and 410, offering excellent connectivity for commuters. (id:50787)
Homelife Real Estate Centre Inc.
59 Luella Crescent
Brampton (Fletcher's Meadow), Ontario
Spacious and bright 4+1 bedroom, 1+1 Kitchen 3+1 washroom entire home for Lease in a convenient pocket in West Brampton, 6 minutes to mount pleasant go station, walking distance to Transit, shopping, bank, school etc...! No carpet in the entire home, open concept and large main floor, eat in kitchen, plenty of space in the living/dining and family rooms, 4 good sized rooms with 2 full washrooms on the second floor and powder room on Main floor. 1 Bedroom 1 kitchen and 1 full washroom in Basement, 3 Car Parking on Driveway. only Half Garage is Available. Situated in a friendly neighborhood with excellent schools. Tenant Pays 100% of utilities. (id:50787)
Homelife/miracle Realty Ltd
905 - 3900 Confederation Parkway
Mississauga (City Centre), Ontario
Bright & Beautiful 1 Bedroom Condo Suite at the Luxury M City Condo in the Heart of Downtown Mississauga! Open Concept Kitchen & Combined Dining/Living Room Area with Wide Plank Laminate Flooring & Walk-Out to Oversized Balcony. Bedroom Features Double Closet & Floor-to-Ceiling Windows. Spacious 3pc Bath. Ensuite Laundry. 541 Sq.Ft. + 117 Sq.Ft. Balcony = 658 Sq.Ft. per Builder Floor Plan. 1 Underground Parking Space. M City Amenities Include 4 Season Outdoor Space - for the Summer, Enjoy the Salt Water Pool, Playground & Splash Kids' Pad Plus Outdoor Terrace with BBQ Stations & Lounge Seating with F/P. In the Winter, the Outdoor Terrace Boasts a Rooftop Skating Rink! Interior Amenities Include 2-Storey Lobby with 24Hr Concierge & Lounge Seating, Fitness Facility, D/R with Chef's Kitchen & Games Room with Dedicated Kids' Play Zone! There's So Much to See & Do Near M City... Conveniently Located within Walking Distance to Many Parks & Bike Trails, Square One, Celebration Square, YMCA, Art Gallery, Living Arts Centre, Sheridan College Campus & More!! Plus Easy Hwy Access! (id:50787)
Real One Realty Inc.
804 - 3006 William Cutmore Boulevard
Oakville (1010 - Jm Joshua Meadows), Ontario
Experience a new level of modern comfort and sophistication in the heart of Upper Joshua Creek, one of Oakville's most prestigious and well-connected neighborhoods. This brand-new, never-before-lived-in 1-bedroom plus den condo with 124sqft terrace is a thoughtfully designed space that blends contemporary style with everyday functionality. From the moment you walk in, you're welcomed by an open-concept layout enhanced by 9-foot smooth ceilings, sleek laminate flooring, and expansive windows that bathe the interior in natural light. The bright and airy atmosphere sets the tone for relaxed living while maintaining a refined sense of elegance. At the heart of the home lies a chef-inspired kitchen complete with premium stainless steel appliances, elegant quartz countertops, a modern tile backsplash, and a central island with built-in storage perfect for both hosting guests and everyday meal prep. The adjacent den provides a quiet, versatile space ideal for working from home, studying, or pursuing creative hobbies. Additional conveniences include in-suite laundry, secure underground parking, and a private storage locker, all of which contribute to a seamless, low-maintenance lifestyle. Building amenities include Lounge, Party Room, Roof Top Terrace, Pet Spa, Gym, Visitor Parking & 24 Hours Concierge. 1 Underground Parking Spot + Locker Included. Smart Living With The Hub App System: Mobile Control For Heating/Cooling, Smoke Alarms, Smart Suite Door Lock, Smart Switch, Lobby Camera, And Automated Garage With License Plate Recognition. Residents will also benefit from easy access to major highways including the 403, QEW, and 407, making commutes simple and efficient. The location is just minutes from top-rated schools, scenic parks, walking trails, shopping centers, dining options, and public transit. Set within a vibrant and family-friendly community, this condo offers more than just a place to live -- it presents a fresh start in a space you'll be proud to call home. (id:50787)
Rexig Realty Investment Group Ltd.
3111 - 3883 Quartz Road S
Mississauga (City Centre), Ontario
A beautiful Sun soaked corner unit in the M2 Tower onlooking a vibrant North West view. This 1 Bedroom Plus Flex & 1 Bathrooms In The City Centre Area boosts 560 sq feet of living space and large 200 sq feet balcony. The condo is within Steps To Square One., Central Library And Celebration Square. Transit Access Close To Hub And Proposed Lrt. One Parking Included. No pets and Smoking. Tenant Insurance required and a key deposit. 1 parking Included. Short term 6 month lease, additional months can be considered. (id:50787)
Ipro Realty Ltd.
201 - 4900 Glen Erin Drive
Mississauga (Central Erin Mills), Ontario
Spacious, Sun Filled One Bedroom Suite with Parking & Locker. Prime Location by Erin Mills Town Centre, Public Transit. Nearby Hospital, Schools, Library. Quick Access to Highway, Go Transit. Unit Features Large Bedroom, Spacious Living & Dining, Modern Kitchen w/Granite Counters, Breakfast Bar, Stainless Steel Appliances. Ensuite Laundry. Spacious Balcony. 24Hr Concierge. Great Amenities includes Roof Top Terrace, Indoor Pool, Gym/Exercise Room, Party/Meeting Room, Visitor Parking. Surrounded by All Amenities...Erin Mills Town Centre, shopping, dining & entertainment, Public Transit. Quick access to Hwy 403 & More! **Property is Virtually Staged** (id:50787)
Century 21 Millennium Inc.
46 Mcgilvray Crescent
Halton Hills (Georgetown), Ontario
Welcome to your dream home in one of Georgetowns most desirable neighbourhoods! This beautiful and well-maintained 3-bedroom residence offers the perfect blend of comfort, style, and convenience.Step inside to discover a spacious open-concept living room and modern kitchen, ideal for entertaining guests or enjoying family time. The kitchen is fully equipped with contemporary appliances, a breakfast bar, and ample storage everything you need for effortless cooking and dining.Unwind in one of the three cozy, sunlit bedrooms, each offering a peaceful retreat from the days hustle. The homes thoughtful layout provides plenty of space for rest and relaxation.Downstairs, the fully finished basement is a standout feature complete with an additional bedroom, large recreational space, and a kitchenette. Whether your looking for rental income, a private in-law suite, or simply more room to stretch out, this versatile lower level has you covered.Enjoy the peace and tranquility of this quiet, family-friendly neighbourhood while staying close to all the essentials including top-rated schools, shopping, dining, and more. (id:50787)
RE/MAX Millennium Real Estate
RE/MAX Real Estate Centre Inc.
714 - 2333 Khalsa Gate
Oakville (1019 - Wm Westmount), Ontario
Brand New Nuvo 1-Bedroom Condo with 1 Full Bathroom. This modern condo features a bright, open-concept layout with sleek, contemporary finishes and floor-to-ceiling windows that flood the space with natural light. The stylish kitchen is equipped with stainless steel appliances, quartz countertops, under-cabinet valence lighting, a chic backsplash, and smart home technology. Enjoy your own private balcony - perfect for outdoor relaxation. This unit also includes 1 parking spot and 1 locker for added convenience. The building offers an impressive array of amenities, including Golf putting area, Pickleball court, Rooftop lounge and pool, Spa facilities, BBQ area, Media/games room, Beautiful community gardens, Party room, Basketball court, Fitness centre, Co-working/shared boardroom, Bike station, Pet station, Car wash station Located in a prime Oakville location, just minutes from the QEW, Highway 407, and Bronte GO Station. Close to Oakville Trafalgar Hospital, scenic parks, trails, top-rated schools, grocery stores, and restaurants. The building also offers ample visitor parking and 24-hour concierge & security for peace of mind. (id:50787)
RE/MAX Escarpment Realty Inc.
309 - 101 Subway Crescent
Toronto (Islington-City Centre West), Ontario
This beautifully renovated 2-bedroom, 2-bathroom unit offers a stunning, photogenic space with a south-facing view that captures the morning sun from the southeast. The galley kitchen seamlessly flows into the living room, creating an open and inviting atmosphere. The primary bedroom features a spacious walk-in closet and an ensuite bathroom with a luxurious soaker tub. The second bedroom includes a convenient semi-ensuite, ideal for added privacy and accessibility. The maintenance fees cover all utilities, including heating, hydro, water, central air conditioning, building insurance, and parking. Residents can also enjoy a range of amenities such as concierge service, a pool, gym, and party rooms. Located in a prime area, this building is just steps away from shopping, banks, restaurants, and public transportation, with Kipling Subway Station directly across the street, plus easy access to the GO Train, Highway 427, QEW, and Sherway Gardens Mall. A short subway ride will take you straight into downtown. (id:50787)
Exp Realty
888 Partridge Drive
Burlington (Lasalle), Ontario
Luxury Ravine Living in Aldershots Prestigious BirdlandWelcome to a rare offering in Aldershots coveted Birdland neighbourhood a true luxury retreat backing onto a serene ravine and surrounded by nature. This impeccably maintained home is nestled on an incredibly landscaped property, front and back, offering stunning curb appeal and peaceful outdoor living spaces that are ready to enjoy.Step inside to discover elegant design and premium finishes throughout. Soaring 10-foot ceilings on the main floor create a bright and open ambiance. The layout is thoughtfully designed with a main floor primary suite featuring a gorgeous ensuite, a dedicated home office, and a spacious formal dining room perfect for entertaining.The chefs eat-in kitchen is a showstopper, complete with high-end appliances, custom cabinetry, and a cozy wood-burning fireplace ideal for both quiet mornings and family gatherings. The oversized great room offers tranquil ravine views and seamless flow for day-to-day living.Upstairs, you'll find a generous second bedroom with its own private ensuite, perfect for guests or family. The fully finished walkout basement provides additional living space with a large recreation room, sitting area with a second wood-burning fireplace, third bedroom, 4-piece bath, and even a workshop for hobbyists or handypersons.Outside, the professionally designed landscaping creates an oasis of calm whether you're relaxing on the patio or enjoying the lush greenery that surrounds this one-of-a-kind property.This home is totally move-in ready just unpack and enjoy the luxurious lifestyle it offers. Minutes to the lake, Burlington Golf & Country Club, downtown shops, trails, and the GO Station its the perfect blend of nature, privacy, and convenience. (id:50787)
RE/MAX Escarpment Realty Inc.
1003 - 4655 Metcalfe Avenue
Mississauga (Central Erin Mills), Ontario
Sun-filled 1 bedroom + den with 2 full baths at Erin Square Condos by Pemberton. This unit features 9-foot ceilings, premium laminate flooring, a spacious kitchen with quartz countertop and stainless steel appliances. Enjoy peaceful north views, entertain effortlessly in the open layout, and unwind on your private balcony. This modern condominium is conveniently located steps away from Erin Mills Town Centre offering a wide array of shops and dining options. This property is within the catchment area of John Fraser Secondary School (20/746), Credit Valley Hospital and Highway 403 is just around the corner. (id:50787)
Homelife New World Realty Inc.
36 Bernadino Street
Brampton (Bram East), Ontario
Welcome to your ideal home! This beautifully designed 4-bedroom, 4-bathroom property offers a spacious and functional layout, perfect for modern living. The main floor boasts soaring 9-footceilings, large windows that fill the space with natural light, and an open-concept design that seamlessly connects the living, dining, and kitchen areas. Upstairs, you'll find 4 generously sized bedrooms, including a grand principal suite with its own ensuite, along with a well-planned layout for comfort and convenience. An added bonus House 34, the semi-detached home next door, is also for sale, making this a fantastic opportunity for extended families looking to live side by side while maintaining their own private space. With public transit just steps away via the Clark Way bus route, this home offers both comfort and convenience. This end of-street semi-detached home sits on an extra-wide lot with an abundance of natural light from numerous windows. A fantastic opportunity for buyers seeking a spacious home at an improved price perfect for a growing family! Don't miss out schedule your showing today! (id:50787)
Homelife/miracle Realty Ltd
4 - 2205 Lillykin Street
Oakville (1015 - Ro River Oaks), Ontario
Not To Be Missed. Beautifully Designed 2 Storey Unit with an open-concept design, full of natural light creating a bright and welcoming atmosphere. Freshly painted and featuring 9-foot ceilings on the main level and a large patio ideal for entertaining. Located In the Mature & High Demand River Oaks Community. Minutes to top-rated reputed schools, Sheridan College. Close to Restaurants, Oakville Place Mall. Minutes to Oakville Go Station, The Q.E.W., 407 & 403.Amazing Opportunity to Live In One of The Best City In Canada. (id:50787)
Intercity Realty Inc.
25 Rogers Road
Brampton (Bram West), Ontario
CHARMING HOME with BACKYARD OASIS!!! Beautiful character and urban-chic upgrades, this immaculately maintained 3 BED 2 BATH home is ready for the next generation of fun family memories! Gorgeous modern renovated bathrooms, upgraded kitchen, spacious bedrooms, and a functional finished basement with separate entrance - this property offers first-time home buyers, small families or retirees the opportunity to thrive in the city while also enjoying their personal piece of paradise. Backyard has a massive deck w/ pergola, grassy play area, landscaping & veggie garden, hard wiring for Hot Tub + bonus Workshop/Office/Garden Shed (new in 2023!). Picture yourself working from the backyard home office by day, or watching kids play amongst the gardens while hosting friends for evening BBQ soirees. Perfectly located near Downtown Brampton, boasting the state-of-the-art Rose Theatre, historic PAMA Museum & Art Gallery, and all the festivities at City Hall & Gage Park! Highly accredited Algoma University & Sheridan College nearby, Prestigious Lionhead & Peel Village Golf and Bramalea City Centre just a short drive away. GO Train & Bus Terminal downtown for Public Transit - and access to highways 410, 407 & 401 for quick commuting. Settle down on this cute quiet tucked away street, come home to Brampton West! (id:50787)
Keller Williams Real Estate Associates
3052 Mission Hill Drive
Mississauga (Churchill Meadows), Ontario
Welcome to this beautifully renovated and spacious 4-bedroom, 3-bath home, offering 2396 sq. ft. of luxurious living space in one of Mississaugas top locations.This move-in ready home features all brand new appliances, a completely renovated interior, including all new washrooms, new flooring throughout, modern stairs with railings, and pot lights that add warmth and style.Enjoy an open-concept layout with new floors in the living, dining, and family rooms. The large upgraded kitchen is a chefs dream, boasting a center island, breakfast area, and plenty of space to entertain. Convenient main floor laundry adds to the homes functionality.Upstairs, you'll find four generously sized bedrooms, including two with access to a large private balcony. The primary bedroom features a luxurious 4-piece ensuite and an extra-large walk-in closet.Located close to good rated schools, shopping malls, and with easy access to Highways 401, 403, and 407, this home offers the perfect blend of comfort, style, and convenience. Incredible opportunity. book your showing today. (id:50787)
Century 21 Regal Realty Inc.
760 Whitlock Avenue
Milton (1026 - Cb Cobban), Ontario
Discover elevated living in this exquisite, one-of-a-kind 3-bedroom + den residence at the prestigious Mile & Creek Condos. Designed with adiscerning eye for both beauty and functionality, this spacious layout offers the perfect balance of style, comfort, and convenience. Ideal for downsizers or those seeking a turn key lifestyle with room to entertain, this sun-filled home features soaring 12 to 14-foot ceilings and striking floor-to-ceiling windows that bathe the space in natural light, creating a bright and airy atmosphere throughout. At the heart of the home is a beautifully appointed chefs kitchen, showcasing an upgraded cabinetry, and high-end finishes. Custom rollerblinds on every window and thoughtfully designed closet organizers add both style and practicality.Step outside to your expansive private terrace, where uninterrupted views of protected greenspace and forest provide a peaceful retreata true sanctuary in the heart of nature.2 side by side parking spots and Locker are included. (id:50787)
Royal LePage Real Estate Services Ltd.
1311 (Upper) Whitney Terrace
Milton (1032 - Fo Ford), Ontario
* Main and 2nd level only* Enjoy with a sun filled Office in the Main floor and Spacious Home With 4 Bedrms. 9 Ft Ceiling with Open concept design, Gas Fireplace, Hardwood floor & Pot lights . 90-degree turn staircase, Second Floor Laundry. Fully Upgraded Kitchen with gas stove and huge center island. T/O. Meticulously Landscaped Driveway and Backyard with interlocking and Gazebo. Convenient location for kids to Walk Distance Both Public & Catholic Schools, easy access to Shopping Amenities, Nearby Conservation Areas and Easy Access to the Milton Go-train STN, Public Transit, Hwy 401 & 407, and Hospitals! (id:50787)
Right At Home Realty
1608 - 101 Subway Crescent
Toronto (Islington-City Centre West), Ontario
Welcome to The Residences at Kingsgate! Perfectly situated just steps from Kipling Subway Station, Go Station and Mississauga Transit, this stunning suite offers the ideal blend of modern style and everyday comfort. Over $50,000 spent on renovations including Upgraded flooring and contemporary fixtures flow throughout the open-concept layout and fully renovated kitchen that is a chefs delight, showcasing quartz countertops, a stylish stone tile backsplash, an undermount stainless steel sink, updated cabinetry, and a quartz breakfast bar. It comes complete with stainless steel appliances, including a fridge, stove, dishwasher, and microwave. This stunning unit features 8-foot ceilings and floor-to-ceiling windows that flood the space with natural light and offer breathtaking, unobstructed views stretching all the way to downtown Toronto and the lake! The spacious bedroom features a large window and closet space, while the versatile den is perfect for a home office or additional living area or storage space.. The upgraded 4-piece bathroom offers a spa-like retreat with modern finishes. Enjoy exceptional building amenities including a 24-hour concierge, visitor parking, guest suites, indoor swimming pool, whirlpool, fitness centre, sauna, recreation room, and a beautifully landscaped courtyard with BBQ area. Includes: One parking space, storage locker, and all utilities (water, gas, heat, and hydro). Just move in and enjoy effortless condo living at its finest! (id:50787)
Royal LePage Signature Realty
302 - 2720 Dundas Street W
Toronto (Junction Area), Ontario
Step Inside Superkul's Newest Award Winning Project At The Junction House. This Thoughtfully Designed And Spacious One Bedroom Unit Features Exposed 9 Ft Ceilings, Floor To Ceiling Windows, Contemporary Materials And Finishings For Both Entertaining & Ease Of Living. Open Concept Living + Dining Area Is Flooded With Natural Light And Desirable South Tree Top Views. Well Appointed Scavolini Kitchen Includes Integrated Appliances, Porcelain Tile Backsplash & Gas Cooktop. Spa-Like Bathroom Boasts A Scavolini Vanity, Porcelain Tiles & Large Soaker Tub. Premium White Oak Hardwood Flooring Throughout. Steps From The Best Restaurants, Cafes, Charming Local Shops, Breweries, Farmer's Markets, Transit & UP Express Providing Every Convenience. The Building Includes A Dynamic Co-Working/ Social Space, Reliable Concierge, Well-Equipped Private Gym, 4000 SqFt Landscaped Rooftop Terrace With BBQs, Cozy Fire Pit And Stunning City Skyline Views. 1 Storage Locker Included. (id:50787)
Berkshire Hathaway Homeservices West Realty
Royal LePage Real Estate Services Ltd.
316 - 1990 Bloor Street W
Toronto (High Park North), Ontario
Welcome to the boutique High Park Condos! Enjoy this spacious and bright home with parking &bike storage. This unit features a large, open concept living room overlooking the park with beautiful unobstructed views. The kitchen has integrated stainless steel appliances and an island with a retractable breakfast bar. The gracious sized primary bedroom has a huge closet with triple sliding doors and a window. The unit also features ensuite laundry with a new dryer, kitchen equipped with a dishwasher, and a luxury spa-inspired bath with 2 shower heads.South facing for tons of natural light. Quiet neighbourhood just steps to Bloor West Village, restaurants, shops, TTC at your doorstep. Great building amenities. A rare opportunity to live directly across from a 400 acre park in a building that is only 11 storeys tall with 108 units.Extra large entrance with wide hallway for luxurious foyer space. Also available for sale. (id:50787)
Forest Hill Real Estate Inc.
2106 - 3 Marine Parade Drive
Toronto (Mimico), Ontario
Experience The Pinnacle Of Retirement Living! Lovingly Maintained & Renovated 1 Bedroom +Den/Sunroom Condo At Hearthstone By The Bay Seniors Community! Enjoy A Spacious Penthouse Unit With An Open Concept Design, Very Functional Layout, Floor-To-Ceiling Windows, Elegant Crown Moulding, And A Generously Sized Open Kitchen/Living Area, A Well-Sized Bedroom W/ A Walkout To The Sunroom, And A Pristine 3 Pc Bathroom. This Unit Offers Complete Comfort And Style And Is A Perfect Fit For Seniors Starting Their Next Chapter. Live With The Luxury Of Condo Ownership Within An Exceptional Retirement Community, Complete With An Array Of Tailored Services Catering To Seniors. Enjoy Services Like 4 Hours of Housekeeping, $277.50 Dining Credit/Dining At The On-Site Restaurant, Access To Nurse 24 Hours Per Day/Round-The-Clock, A Convenient Shuttle Bus, Fitness Classes, Emergency Call System And Much More! **EXTRAS** Mandatory Club Fee: $1923.53 Hst Per Month. See Attached for List of What is Included. Additional Amenities Incl: Movie Theatre, Hair Salon, Pub, Billiards Area, Outdoor Terrace. Note: $265.06+hst Extra Per Month for Second Occupant. (id:50787)
Keller Williams Real Estate Associates
2 - 2267 Dundas Street W
Toronto (Roncesvalles), Ontario
This Fabulous Brand New 2 Bedroom Brand Unit In Roncesvalles Is What You Have Been Waiting For! Heated Floors Throughout, Bright Open Concept Floor Plan With Chefs Kitchen High Ceilings, Two Spacious Bedrooms, 2 Bathrooms, Ensuite Laundry And Your Own Private Outdoor Space. You Can't Beat This Location.. Just A 5 Minute Walk To The UP Express, 8 Minutes To The Bloor Go Train, High Park In Your Backyard! Don't Miss Out On Calling This Your Home. (id:50787)
Psr
708 - 2450 Old Bronte Road
Oakville (1019 - Wm Westmount), Ontario
Explore The Allure Of Contemporary Living In This Pristine, Executive Suite At The Branch Condos In Oakville. This Residence Caters To Families, Professionals, And Students Alike. Conveniently Situated Near OTM Hospital, Sheridan College, Banks, Groceries, Shopping, And Transit Hubs, It Also Boasts Easy Access To Major Highways 403, 407, And QEW. Embrace An Active Lifestyle With Proximity To Hiking Trails And Bronte Creek Provincial Park. The Meticulously Landscaped Courtyard Beckons With BBQ Facilities And A Fresco Kitchen. Enjoy A Holistic Approach To Well-Being With Exclusive Amenities Such As A Fully-Equipped Gym, Yoga Room, Party Rooms, Indoor Pool, Rain Room, Sauna, Hot Tub, And A 24/7 Concierge. Don't Miss The Opportunity To Witness This Exceptional Living Experience Schedule Your Viewing Now! Motorized Blinds and vertical shutters have been recently installed (id:50787)
Exp Realty
359a Brant Street
Burlington (Brant), Ontario
Spacious 2nd level 2 bedroom unit located in the famous downtown Burlington and right at the waterfront pier where Spencer Smith park and all the trails, restaurants, shops, bars, cafes all at your door step. This lovely unit has 2 bedrooms and a large upper level loft that can also be used a bedroom. There is also a walkout a spacious rooftop terrace perfect for enjoying bbqs or meals outside. (id:50787)
RE/MAX Crossroads Realty Inc.
1305 - 1420 Dupont Road
Toronto (Dovercourt-Wallace Emerson-Junction), Ontario
ONE (1) Bedroom + Separate Room Den & TWO (2) full 4 Piece Bathrooms. In-suite Laundry, built in 2017 the FUSE is located in one of the best neighbourhoods of the vibrant and diverse Junction Triangle. Modern & open concept offering a kitchen w/ granite countertops & stainless steel full size appliances, tons of room for an island or dining table & open to a large living room offering a Beautiful West facing view. From there step onto your 66 sq.ft balcony & enjoy beautiful sunsets w/ the west facing view. Also enjoy the unobstructed West facing view from the large windows in both the living room and the primary bedroom. In-Suite Laundry. **[NEIGHBOURHOOD]** Located just west of the downtown core, known for its rich industrial history, the area has evolved into a dynamic residential and commercial hub. It features a mix of renovated warehouses, low-rise apartments & single-family homes, attracting young professionals, artists and families. The neighbourhood boasts an eclectic selection of cafes, breweries, boutiques & restaurants, alongside a strong sense of community. With its proximity to transit options, parks and local cultural attractions, the Junction Triangle is becoming an increasingly popular destination for those seeking a blend of urban living and small-town charm. **[AMENITIES]** Enjoy a host of upscale amenities, including a modern gym (wellness gym with cardio & weights + a separate yoga studio), private theatre, billiard room, two event rooms, lounge/library, secure indoor bike storage, ample visitor parking & 24/7 building security for peace of mind. Relax at the expansive 2 level outdoor terrace w/ gardens, walking path, seating & more! Canada Post Boxes & Snaile Secure package delivery system. (Email & QR access) Food Basics & Shoppers Drug Mart Downstairs. (id:50787)
Housesigma Inc.
23 Hillcrest Avenue
Brampton (Queen Street Corridor), Ontario
Introducing a truly exquisite, custom-built luxury residence where elegance meets craftsmanship in every detail.A rare gem in one of the most sought-after neighborhoods. Welcome to a truly exceptional custom-built luxury home, where timeless elegance & modern sophistication converge. Nestled in a highly sought-after neighborhood. This stunning residence is clad in all-natural stone, exuding curb appeal and architectural prestige. Total 7 bedrooms 7.5 bath ,3670 sq ft.+ 1750sqft of beautifully designed basement w/private walk-up entranceideal for income potential or multi-generational living. Step inside through grand double doors into a sunlit foyer with soaring 10-ft ceilings. The main level features a refined office with coffered ceilings and B/I networking, an elegant dining room with a double-sided gas fireplace & stone accent wall, and a stylish living area with built-in speakers all tied together by a chefs dream kitchen. This gourmet space offers a 6-burner gas stove, stainless steel appliances, built-in oven and microwave, wine cooler-ready island, walk-in pantry, double sinks, and under-cabinet lighting. Upstairs boasts four generous bedrooms, including three with private ensuites. The luxurious primary suite is a private retreat featuring a fireplace, accent wall, huge W/I closets, and a spa-inspired 5-piece bath with heated floors, double vanities, & jacuzzi. The professionally finished basement includes three bedrooms,2 full bathrooms,2 kitchens(1 kitchenette) & a private walk-up entrance. The meticulously landscaped backyard is an entertainers paradise, complete with a composite deck, in-deck lighting, a metal-roofed gazebo. Premium upgrades include heated floors in all bathrooms and kitchen, tankless water heater, central vacuum on all floors, 2 laundry areas, & designer finishes throughout. Located near top-rated schools, William Osler Hospital, parks, trails, and Hwy407/410 this estate offer unparalleled luxury, comfort, and convenience. (id:50787)
Save Max Real Estate Inc.
3004 - 36 Zorra Street
Toronto (Islington-City Centre West), Ontario
Need to see this view! Luxurious 2-bedroom, 2-bathroom corner condo in the heart of downtown Toronto, offering breathtaking views of Lake Ontario and the iconic CN Tower. Huge balcony. This modern unit features a spacious master bedroom with a private ensuite bathroom, complemented by a second bedroom and full bathroom. The expansive wrap-around balcony provides an unparalleled outdoor space, ideal for entertaining or relaxing while soaking in the vibrant cityscape and serene lakefront. Bright, open-concept living areas with floor-to-ceiling windows maximize natural light and showcase the stunning views. Located steps from Toronto's finest dining, entertainment, and transit, this condo combines urban sophistication with premium comfort. (id:50787)
Right At Home Realty






