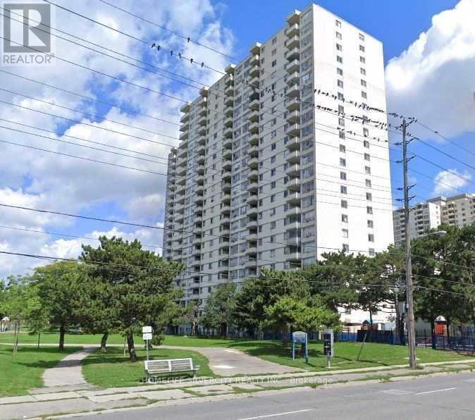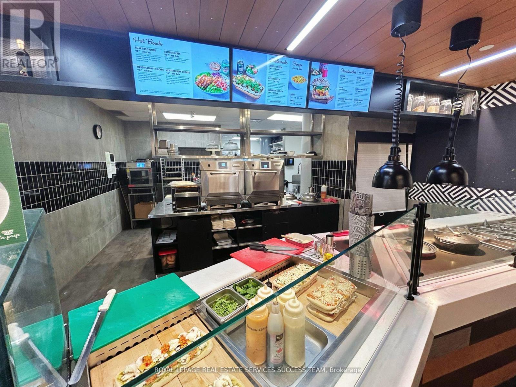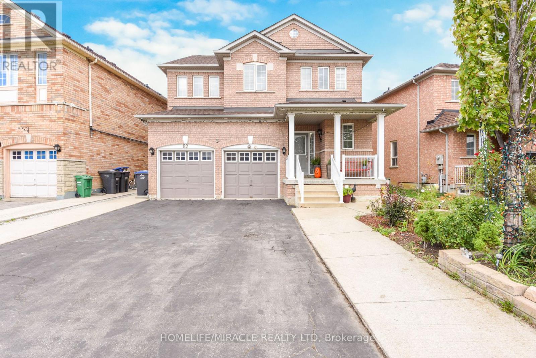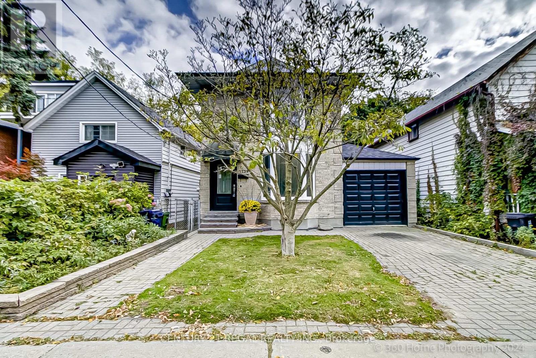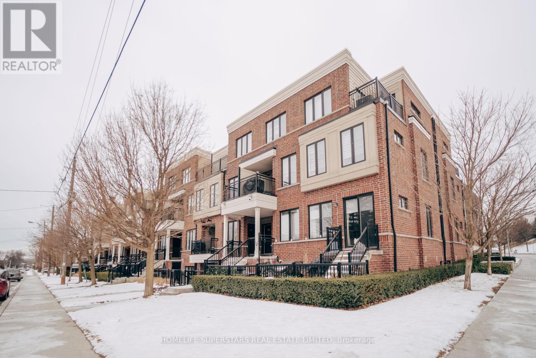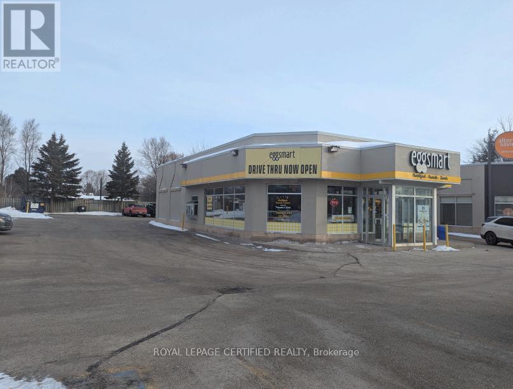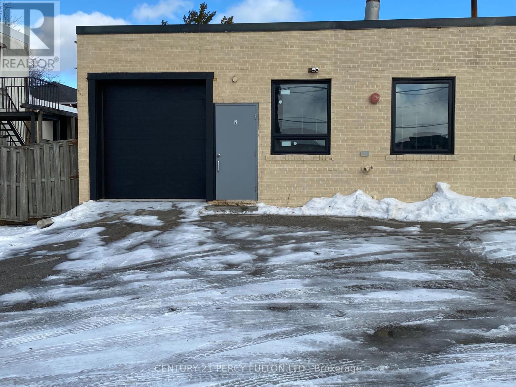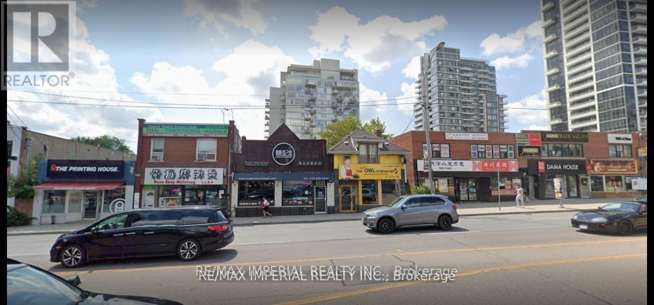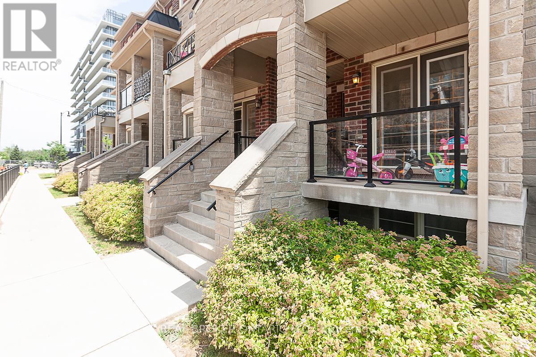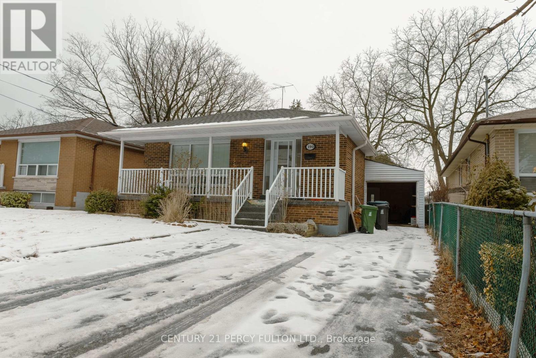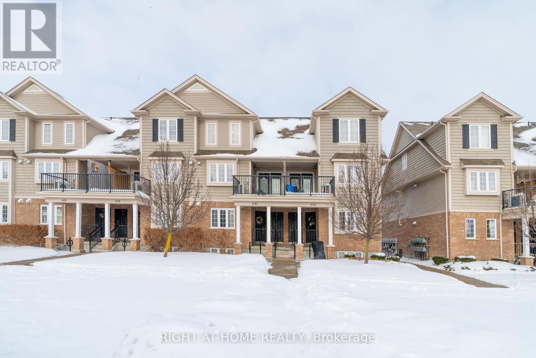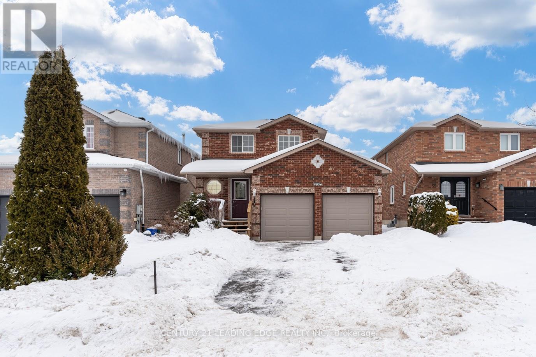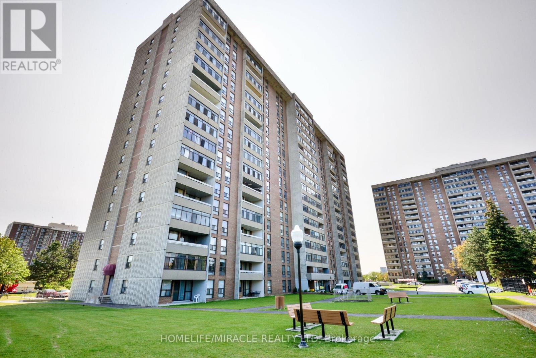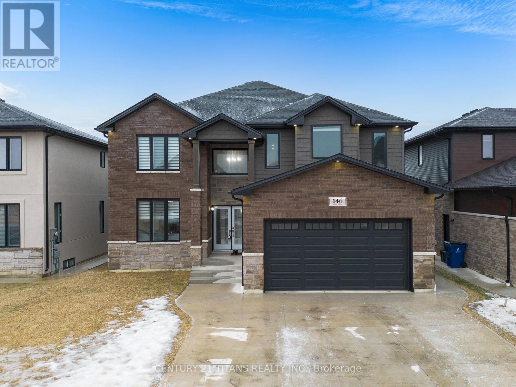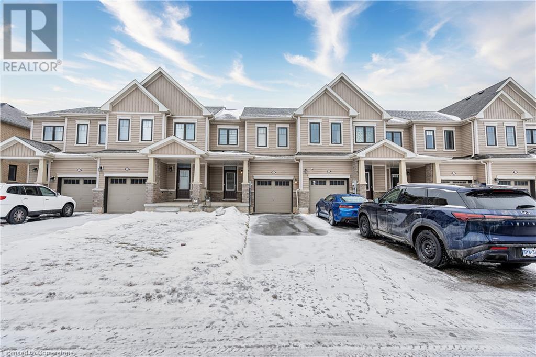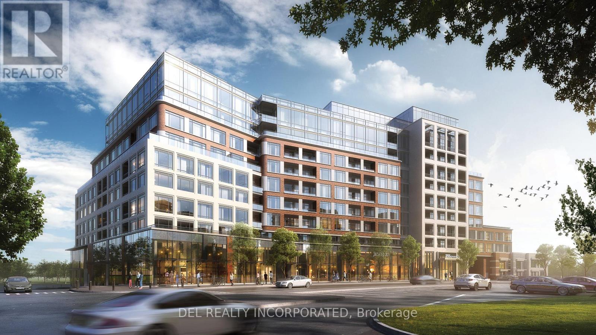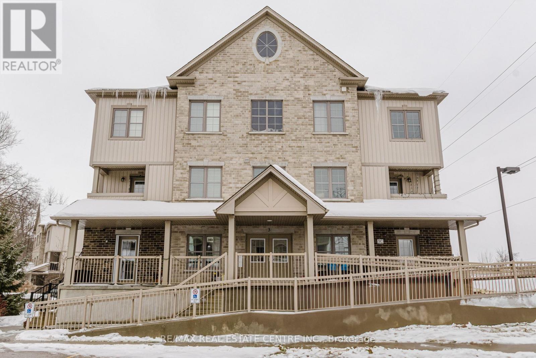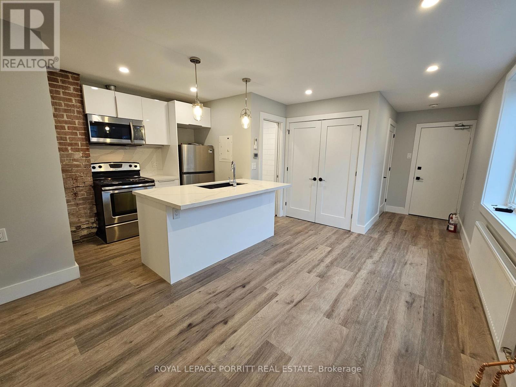31 - 2480 Post Road
Oakville (1015 - Ro River Oaks), Ontario
Welcome To This Spacious & Bright 2 2-bedroom townhome In Uptown Core! 2 Full Bathrooms And A Large Balcony. Beautifully Maintained Throughout, Updated Kitchen W/ Stainless Steel Appliances, And Open Concept Living Space. Lots Of Natural Light. Walking Distance To All Amenities. (id:50787)
Real One Realty Inc.
3613 - 763 Bay Street
Toronto (Bay Street Corridor), Ontario
Perfect Location In Downtown Core! Functional Layout With Spacious Living & Dinning. Den Can Be Your 2nd Bedroom Or Office And Has A 2Pc Bathroom. Walking Distance To University Of Toronto, Ryerson University, Major Hospitals, Direct Access To TTTC Subway Station, Restaurants &Shops. Students Are Welcome. (id:50787)
Homelife New World Realty Inc.
711 - 340 Dixon Road
Toronto (Kingsview Village-The Westway), Ontario
Very Spacious And Impressive 3-Bedroom, 2 Washroom Family Size Condo Apartment. Beautiful Kitchen, Stainless Steel Fridge, Stove & Dishwasher! Excellent Floor Plan W/Huge Sun-Filled Large Living & Dining Rm., With W/O To Large Balcony With Incredible View. Minutes Walk To 2 Community Parks, Ttc At Doorstep, Very Affordable Living Close To Downtown. Close To Shopping, Schools,Parks & Transit, 24 Hours Security, Indoor Pool, Exercise Room & Day Care Centre. (id:50787)
Homelife Silvercity Realty Inc.
150 - 10 Carlson Court
Toronto (West Humber-Clairville), Ontario
Welcome to your own exclusive restaurant in between two large office towers with some of Canada's best employers. Conference Centre next door. Walking distance to 2 hotels and 6 other office buildings. Huge potential to expand the catering side of the business. Long lease with rights to extend to the year 2033. Landlord assurance and exclusivity in these towers. Washrooms and common area maintained by the building management. This is a franchise great for inexperienced operators or veterans alike. Strike a work-life balance as you only work/manage five days a week. Head office will train new owners. Easy learning curve and well-trained stable staff to support you. Simple yet delicious menu that captures the sophisticated palates of corporate professionals. Book your tour today! (id:50787)
Royal LePage Real Estate Services Success Team
82 Via Romano Way
Brampton (Bram East), Ontario
LOCATION! LOCATION! LOCATION!! Beautiful Spacious 4 Bedroom, 4 Washroom Detached Home In High Demand Area Of East Brampton. Close To Amenities Schools, Shopping, Transport, Highway, Parks, Restaurants. Place Of Worship And Much More. This Perfectly Located Home Sits On A Huge Lot With Ample Parking. The House Features A Great Layout With An Open Concept Kitchen And Plenty Of Living Space. Do Not Miss This Opportunity. (id:50787)
Homelife/miracle Realty Ltd
17 Bristlewood Crescent
Vaughan (Patterson), Ontario
Ideally Location! Schools, Highway, Park, Wood Trails, etc. all nearby. Close to all amenities. This is an executive town house bolstering over 2000 sq ft. Freshly painted, Immediate possession available. (id:50787)
Century 21 Regal Realty Inc.
2239 Gerrard Street E
Toronto (East End-Danforth), Ontario
Welcome to this exquisite all-brick detached home, featuring private parking and an attached garage. The backyard is a true entertainer's paradise, set in a serene, park-like environment. Inside, you'll be greeted by a stunning open staircase that enhances the home's allure. Enjoy cozy evenings in the separate family room with a fireplace, which opens to a lovely rear deck. Sunken Living Room. The home boasts elegant oak flooring throughout, high-quality Nema kitchen with sleek quartz countertops. The second level features a skylight that floods the home with natural light. The luxurious bathroom features a separate shower, a relaxing jacuzzi tub, a bidet, and designer fixtures. With three generously sized bedrooms offering ample closet space, the primary suite includes a charming balcony overlooking the backyard. Plans for a master ensuite and walk-in closet. The lower level provides a spacious living area with a gas fireplace and a second full kitchen with direct access to the rear yard, presenting an ideal opportunity for an in-law suite or apartment. Additional storage is available in the cold room. This home combines comfort and elegance, making it perfect for your next chapter. (id:50787)
Century 21 Regal Realty Inc.
204 - 70 Melbourne Avenue
Toronto (South Parkdale), Ontario
Presenting a cozy studio apartment in prime Parkdale. Features S/S appliances with a built-in microwave and laminate flooring, closet, and a queen size frame bad. Ideally situated mere steps from Queen Street West, this residence offers unparalleled convenience. Steps to all the amenities that Queen St West has to offers. Close To Transit, Shops And the Gardiner. Laundry located on site. Hydro extra ($50). Easy to show. Perfect for professionals or students looking fora cozy, low-maintenance home in a prime location. Available Immedaltly. (id:50787)
Sutton Group Realty Systems Inc.
202 - 70 Melbourne Avenue
Toronto (South Parkdale), Ontario
Presenting a cozy bachelor apartment in the heart of Parkdale. The unit includes a renovated kitchen with S/S appliances, built-in microwave, and laminate floor throughout.. Ideally situated mere steps from Queen Street West, trendy cafes, restaurants, and public transit. This residence offers unparalleled convenience. Enjoy the perks of laundry on-site! Perfect for professionals or students looking for a stylish, low-maintenance home in a prime location. **EXTRAS** Existing appliances and light fixtures. Hydro is extra ($50). Easy to show! Immediate occupancy! (id:50787)
Sutton Group Realty Systems Inc.
25 - 120 Twenty Fourth Street
Toronto (Long Branch), Ontario
Welcome to this beautifully updated stacked townhouse, featuring 9ft ceilings, 2 spacious bedrooms and 2 modern bathrooms. Located in a desirable neighborhood, this convenient end unit offers a single-floor layout (no stairs), making it perfect for easy living. The open-concept living and dining areas are ideal for both relaxation and entertaining, with plenty of space to make it your own. Overlooking a tree-lined street, this home provides easy access to parking, local shops, schools, and public transit. The cozy electric fireplace creates a warm, inviting atmosphere, perfect for those cooler evenings. The kitchen is a chefs dream with sleek quartz countertops, a backsplash, and stainless steel appliances, while the laminate flooring throughout ensures a low-maintenance lifestyle. East-facing windows fill the home with natural light, offering beautiful sunrises to start your day. The master bedroom features an ensuite bathroom and a walk-in closet, providing a private retreat. Step outside onto your BBQ-friendly balcony, ideal for grilling and enjoying the outdoors. Ideally situated, this unit is within close proximity to Long Branch and Mimico Go stations, Hwy 427/QEW, the Lakeshore streetcar, and scenic waterfront trails, offering endless opportunities for outdoor activities. Whether your are a first-time homebuyer or seeking a low-maintenance living space, this townhouse offers the perfect blend of style, comfort, and practicality. (id:50787)
Homelife Superstars Real Estate Limited
1060 Innisfil Beach Rd. Road S
Innisfil (Alcona), Ontario
EGGSMART - Breakfast, Lunch & Brunch - Open 7am to 3pm Provides a Great "Work & Life Balance." Very Well Established, Fully Renovated Location at a Prime Innisfil Beach Area. Large Free Standing Building with Drive Thru, Dinning Room with 88 Seats Plus a Possible Patio Space, Big Kitchen With a Lot of Storage Space. Great Sales, Reasonable Rent Long Lease & Great Net Income, Lots of Sales Growth Opportunity with LLBO Lic., Usage of The Additional Kitchen Space at the Drive Thru Station to Increase Sales, Perfect Opportunity for Owner Operator or a Small Family Business. (id:50787)
Your Home Sold Guaranteed Realty - The Elite Realty Group
Bsmt - 11 Beacham Crescent
Toronto (Tam O'shanter-Sullivan), Ontario
Newly Renovated 2 Bedroom Basement Apartment! Open Concept. Led Lights! 2 Spacious Bedrooms with one brand-new washroom. One Parking Spots On Driveway! Minutes to highway, buses, Schools, Parks, Shops, Restaurants & Supermarket! (Tenant Pays 40% Utilities. $200 Key Deposit.) (id:50787)
RE/MAX Atrium Home Realty
#2 - 439 Birchmount Road
Toronto (Clairlea-Birchmount), Ontario
Prime Industrial space for lease with high street exposure, approximately 2550 Sq. Ft, fronting on Birchmount Road. Perfect for light industrial use (No Automotive Mechanic/Body Work), versatile space, ample parking, one garage door. Convenient location. Landlord to add an office for Tenant. Utilities are extra. (id:50787)
Century 21 Percy Fulton Ltd.
116 - 3351 Markham Road
Toronto (Rouge), Ontario
Amazing Location!!! You Don't Want Ro Miss This Opportunity! Won't Last Long! This Bright, Clean & Spacious Store Has Huge Potential To Expand Further! Busy Plaza With Lots Of Traffic With Plenty Of Parking. Amazon Distribution Centre, Canada Post, All Major Banks, Walmart, Lowes, And New Subdivisions Nearby. Must See Property For Your Next Business Venture. (id:50787)
Homelife/future Realty Inc.
5322 Yonge Street
Toronto (Willowdale West), Ontario
Well-Established & Profitable Restaurant Cafe & Various Kinds Of Desserts At Prime North York Location. A Very Popular Place In Yonge/Finch Area With Lots Of Traffic. Lease: To September 2026 + Option To Monthly Renewal until demolish for the condo project. Very Reasonable Rent. ***Take-Out Restaurant Only. Or change it to other businesses. Inquire with Listing Agent*** (id:50787)
RE/MAX Imperial Realty Inc.
5 - 50 Innovator Avenue
Whitchurch-Stouffville (Stouffville), Ontario
This Is Your Chance To Purchase A Well Established Indoor Playground Business With An Amazing Space in Stouffville with No Other Competition, A Strong Customer Base Generating Referrals, With Many Years Of Established Stability And Building Awareness. Excellent Reputation, Custom Designed And Kids Friendly Environment, Lots Of Parking Spaces. All Equipment (Upgraded in 2021) are Included In The Sale, As Well As All Leasehold Improvements. Owner Is Very Experienced, Willing To Train. Good Lease as Well! Do Not Miss This Rare Opportunity! (id:50787)
Maple Life Realty Inc.
A55 - 185 Roehampton Avenue
Toronto (Mount Pleasant West), Ontario
Locker in P1 for sale. Why rent when you can own? HST not included. (id:50787)
Right At Home Realty
51 - 200 Veterans Drive
Brampton (Northwest Brampton), Ontario
A Modern Stacked Townhouse In A Prime Location, Featuring 3 Bedrooms, 3 Bathrooms, And Convenient Parking With A Garage And An Additional Spot. The Master Bedroom Boasts A 4-Piece Ensuite And Walk-in Closet. Highlights Include Spacious Living/Dining Areas, A Covered Porch With Double Doors, And Direct Garage Access. Ideally Situated Near Amenities Such As A Plaza, Library, Schools, Parks, GO Station, And Bus Stand, Across From Plaza. (id:50787)
Exp Realty
Main - 190 Morningside Avenue
Toronto (West Hill), Ontario
This fully renovated 3-bedroom, 1-bathroom unit offers spacious living across two levels, with 3 bedrooms and 1 bathroom on the main floor. With bus stop right in front of your driveway, this property is located just minutes from the University of Toronto, Centennial College, shopping, grocery stores, and amenities like Shoppers Drug Mart and banks, it's the perfect spot for both students and professionals. The unit features high-end finishes throughout, including porcelain tiles, sleek quartz counter-tops, and brand-new stainless steel appliances. The open-concept layout and updated bathrooms create a modern and comfortable living space. With convenient access to Kingston and Morningside Plaza, this home offers everything you need for a convenient and stylish lifestyle. (id:50787)
Century 21 Percy Fulton Ltd.
190 Morningside Avenue
Toronto (West Hill), Ontario
This fully renovated 6-bedroom, 3-bathroom unit offers spacious living across two levels, with 3 bedrooms and 1 bathroom on the main floor, and 3 bedrooms with 2 bathrooms in the basement. Located just minutes from the University of Toronto, Centennial College, shopping, grocery stores, and amenities like Shoppers Drug Mart and banks, it's the perfect spot for both students and professionals. The unit features high-end finishes throughout, including porcelain tiles, sleek quartz countertops, and brand-new stainless steel appliances. The open-concept layout and updated bathrooms create a modern and comfortable living space. With convenient access to Kingston and Morningside Plaza, this home offers everything you need for a convenient and stylish lifestyle. (id:50787)
Century 21 Percy Fulton Ltd.
522 Centre Street
Espanola, Ontario
Prime Freehold Commercial Space for Lease High Visibility on Major Highway!Looking for the perfect location for your retail or service business? This high-visibility freehold commercial space is situated right on the highway, offering tremendous exposure and steady traffic flow. Ideal for retail, professional services, or specialty businesses, this location ensures maximum brand visibility and easy accessibility for customers. (id:50787)
Exp Realty
522 Centre Street
Espanola, Ontario
Prime Freehold Commercial Space for Lease High Visibility on Major Highway!Looking for the perfect location for your retail or service business? This high-visibility freehold commercial space is situated right on the highway, offering tremendous exposure and steady traffic flow. Ideal for retail, professional services, or specialty businesses, this location ensures maximum brand visibility and easy accessibility for customers. (id:50787)
Exp Realty
6468 Bethesda Road E
Whitchurch-Stouffville, Ontario
Set on a 10-acre gated estate, this architectural masterpiece embodies luxury and sophistication. Spanning approximately 12,500 square feet, this home reflects the vision of renowned interior designer Kimberly Capone, seamlessly fusing modern sophistication with timeless elegance. A grand 12-foot ceiling and expansive foyer open to interconnected living spaces, perfect for both grand entertaining and intimate gatherings. The living room boasts 19-foot cathedral ceilings, offering a perfect blend of comfort and elegance.The chef-inspired Bloomsbury kitchen is a culinary haven, featuring a 12-foot island, Wolf appliances, custom cabinetry, and marble countertops, creating an ideal environment for culinary creativity. The coffered-ceiling dining area overlooks scenic views, providing an unforgettable backdrop for dining experiences. The primary suite is a private sanctuary with oversized windows, a walk-in closet, and a marble-clad ensuite with a deep soaker tub and spacious walk-through shower. Each of the additional four bedrooms offers unique touches and luxurious finishes.The estate includes eight beautifully designed bathrooms, a lower level with a full kitchen, bedroom, gym, sauna, and two bathrooms for ultimate relaxation. A separate one-bedroom guest suite offers a third kitchen, bathroom, and laundry room, making the home ideal for multi-generational living or guests. The main garage and an additional 1,600-square-foot detached garage offer space for nine vehicles, with heated floors for added comfort.The professionally landscaped outdoor spaces, designed by award-winning Genoscape, feature a serene 120-foot waterfall, a 100-foot waterslide, and a resort-style pool for endless entertainment. This estate is not just a residence but an iconic masterpiece, blending luxury, comfort, and elegance in every corner. (id:50787)
Woodsview Realty Inc.
205 - 9300 Goreway Drive
Brampton (Goreway Drive Corridor), Ontario
Professional Office Space Available For Rent. Fully Furnished Office Available At Prime Location! Lots Of Free Plaza Parking, Office Can Be Used As an Accounting Office, Mortgage Broker, Loan Office, Insurance, Immigration Consultant, paralegal & Much More. A Full Reception Service And Waiting Area For Clients!! Rent Includes All Utilities, internet. His And Her Washrooms!! Kitchenette Available For Lunch Break!! Open Concept outside Clearview. (id:50787)
Sutton Group - Realty Experts Inc.
B - 630 Woodlawn Road E
Guelph (Victoria North), Ontario
Immerse yourself in nature with this stunning 2-bedroom condo on the edge of Guelph Lake Conservation Area. Boasting 1.5 bathrooms, a designated parking spot, and an open-concept design, this unit perfectly blends modern convenience with tranquil surroundings. Just a short walk or bike ride to Guelph Lake, its ideal for those who love the outdoors while staying close to city amenities like shopping, dining, schools, and parks. Enjoy the perfect balance of convenience and serenity in this exceptional home. Book your viewing today and experience the best of Guelph living! (id:50787)
Right At Home Realty
86 Crumlin Crescent
Brampton (Credit Valley), Ontario
CALLING ALL FIRST TIME BUYERS & INVESTORS!! Welcome to a CARPET FREE 2 story Semi-Detach w/ 1718 sqft including lower level (as per builder). Well maintained w/ 3 bedrooms & offers a bright living area with hardwood flooring on main and open concept kitchen. Beautiful backyard & extended driveway for additional parking. 4 car parkings (1 Garage + 3 Driveway). Freshly painted & located in a very Family Friendly Neighbourhood. PRIME LOCATION w/ all the amenities near by & 5 Minutes walk to Mt. Pleasant Go Station (easy access to GO bus and Express train to Toronto/Guelph/Waterloo & London). *MUST SEE*!!!! (id:50787)
RE/MAX Gold Realty Inc.
26 Basswood Road
Simcoe, Ontario
With too many upgrades to mention, 26 Basswood is a modern semi-detached that shows better than new. An open main floor plan, generous sized garage, 14x14 workshop/mancave with concrete floor and hydro, hot tub, low maintenance flag stone patio and modern kitchen are all standout main level features. The second story includes 3 bedrooms, principal bathroom and a master bedroom with private ensuite and oversized walk-in closet. The recently finished basement includes a cozy family room with fireplace and large utility area for storage. See photos and virtual tour for more details. (id:50787)
RE/MAX Escarpment Realty Inc
163 Bouffard Road
Lasalle, Ontario
This newly renovated bungalow is THE IDEAL FAMILY HOME. Featuring 3+1 spacious bedrooms and 2 bathrooms, this home boasts a large eat-in kitchen and a cozy family room with a fireplace. Enjoy outdoor living with a covered, maintenance-free deck that overlooks an in-ground pool, surrounded by a privacy fence and beautifully landscaped grounds. The attached garage offers convenient access, with space for 2 cars and additional parking for 6 in the driveway. Just minutes from the new bridge and with easy access to the 401, this home is perfectly situated for both comfort and convenience. Don't miss out! (id:50787)
King Realty Inc.
146 Columbia Road
Barrie (Holly), Ontario
Welcome to 146 Columbia, a unique Bungalow in the south west end of Barrie. This 2 bedroom, 2 full baths on the main floor home offers convenience and serenity with living in town. Large two car garage boasts a storage loft area, inside entry to the main floor laundry, large paved parking driveway lovely landscaped finishes with poured concrete walkway. The front entry has a Newer front door and lovely living room with lots of natural light, the large eat in kitchen faces the rear exterior yard with newer large deck that allows you to BBQ outside and eat in or cook inside and eat out. This perfect bungalow sits on a beautiful Ravine lot with tall forest trees behind. Boasting a large 49' front x 108' depth lot which is so unique and beautiful. The open concept design of this house is truly unique, with a floor plan that showcases the lower finished area from a large open main floor design that showers light down to the lovely family room with its own separate fireplace and games or fitness area. This basement also boasts a finished bedroom, one 2 pc bath with rough in tub shower, a office area and there is a full large unfinished space for you to design and make your special space. This home is for the individuals that appreciate clean, safe communities and unique home designs and yards. Please enjoy your showing. (id:50787)
Sutton Group Incentive Realty Inc.
526 Hidden Trail
Oakville (1008 - Go Glenorchy), Ontario
Savvy buyers know that location is everything and this home delivers. Nestled on a premium ravine lot in the coveted Preserve neighbourhood of North Oakville, this stunning 5-bedroom, 3,906 sq. ft. residence by Markay Homes backs directly onto the protected 900-acre Glenorchy Conservation Area. With no rear neighbours and breathtaking, unobstructed views of nature, this is a rare opportunity to enjoy ultimate privacy in a serene, natural setting. The home features soaring 9-foot ceilings on both the main and second floors, expansive windows that fill every room with natural light, and a 320 sq.ft. covered terrace that allows for seamless indoor-outdoor living all while taking in the beauty of the lush ravine surroundings. The thoughtfully designed floor plan includes a spacious open-concept kitchen and great room, a formal dining and living area, and a main-floor office. Upstairs, the primary suite is a true retreat, offering dual walk-in closets, two full ensuite bathrooms, and a private balcony with panoramic ravine views. The additional four bedrooms are generously sized, with two enjoying their own ensuites and two sharing a convenient Jack-and-Jill bathroom. Entirely carpet-free with gleaming hardwood floors throughout, the home is freshly painted and move in ready. Impeccably maintained and offering an unparalleled lot in an unbeatable location, 526 Hidden Trail is a rare find. (id:50787)
RE/MAX Aboutowne Realty Corp.
21 Mistysugar Trail
Vaughan (Patterson), Ontario
Welcome to Thornhill Woods in Vaughan! Freshly painted and new lights throughout! This spacious home features 4 bedrooms plus a loft, with a fantastic layout and an open-concept main floor. The kitchen includes an eat-in area, granite countertops, and a walkout to the deck. The convenient second-floor laundry room adds to the home's practicality. The primary bedroom offers a 5-piece ensuite and a walk-in closet, while the second and third bedrooms each have access to a 4-piece semi-ensuite. The large loft on the third floor is perfect for entertaining, complete with a sitting area and a Juliette balcony. Located in an excellent area, close to schools and the community center, with easy access to Highway #7. Full house for lease! (id:50787)
Red House Realty
232 Nathan Crescent
Barrie (Painswick South), Ontario
Welcome to 232 Nathan Crescent, a fully renovated 3-bedroom, 3-bathroom detached home offering modern finishes and a functional layout perfect for families. Located in a desirable neighbourhood, this home is just minutes from shopping, schools, parks, and Highway 400 ideal for commuters and those who love convenience. Step inside to a bright and inviting main floor featuring an open-concept living and dining area, stylish flooring, and a beautifully updated kitchen with sleek countertops, ample storage, and brand-new appliances. Upstairs, you'll find three spacious bedrooms, including a primary suite with its own ensuite bathroom. The finished basement provides extra living space- perfect for a rec room, home office, or additional entertainment area. The basement also features a brand-new full bathroom. Outside, the double car garage and private driveway offer plenty of parking, while the backyard is ready for summer gatherings. (id:50787)
Century 21 Leading Edge Realty Inc.
410 - 25 Kensington Road
Brampton (Queen Street Corridor), Ontario
A Must See Newly Renovated, Contemporary & Spacious 2 Bedroom Unit! Soft-Close Cabinets(2022), Upgraded Bathrooms With New Vanities (2022), Quartz Counter Tops (2022), New Ss Appliances (2022), Freshly Painted Walls (2022), Open Concept Living/ Dining Rooms + 1 Underground Parking + Lots Of Building Amenities. Comfortably Located Steps Away From Bramalea City Centre, Chinguacousy Park, Hwy 410, Medical Centers & Library, Parks And Public Transport. Aaa Clients Only ! (id:50787)
Homelife/miracle Realty Ltd
146 Tuscany Trail
Chatham-Kent (Chatham), Ontario
Welcome to this new 2-story home built in 2023 by Levant Homes in a desirable Chatham development. With 2,836 sq. ft. of quality craftsmanship, it boasts stone, brick, and vinyl siding. Step through the grand double doors into an inviting foyer, leading to a spacious living/dining area and cozy family room with fireplace. The gourmet kitchen features custom upgrades and quartz countertops. Also on the main floor: an office (or extra bedroom) and half bath. Upstairs, the luxurious primary suite offers a huge walk-in closet and spa-like Ensuite with a tiled shower and soaker tub. The second floor also includes three large bedrooms, a second Ensuite, third full bath, and laundry room. Enjoy engineered hardwood flooring, with tile in the kitchen, bathrooms, and laundry. Outside, a concrete driveway, covered patio, and sodded yard complete the home. The unfinished basement includes a bath rough-in for future potential. Includes a Tarion Warranty for peace of mind.. (id:50787)
Century 21 Titans Realty Inc.
111 Walker Road
Caledon (Caledon East), Ontario
Welcome to 111 Walker Rd. Nestled in one of Caledon's most sought-after neighborhood, Surrounded by nature, hiking and biking trails , creeks. this exquisite home offers an unmatched blend of modern design, functionality, and luxury. The open-concept main floor features a spacious Living, Dining, and Family Room that effortlessly flows into the upgraded kitchen with a large island-perfect for family gatherings and entertaining. The kitchen is a chef's dream with extended cabinetry, premium granite countertops, two sinks, a pantry, and a convenient servery. Upstairs, you'll find 5 generously sized bedrooms with walk-in closets, 3full bathrooms, and a convenient second-floor laundry. The master suite is a true retreat, complete with a 5-piece en- suite featuring a freestanding tub, frameless shower, and an oversized walk-in closet. This home boasts 9-foot ceilings throughout, including the main, second floor, and basement, along with engineered oak strip flooring and smooth ceilings. With ever $100k in upgrades, every detail has been thoughtfully designed, from the sunken foyer to the cozy linear gas fireplace in the Family Room. Separate side entrance to the basement from the builder for future rental potential. "Location, Luxury, and Lifestyle - This Home Has It All!" (id:50787)
Intercity Realty Inc.
119 Brighton Lane
Thorold (560 - Rolling Meadows), Ontario
Welcome to 119 Brighton Lane, 3 Bedroom 3 Bathroom freehold newer townhome. Main floor features open concept layout with family room, eat in kitchen and dining room. Solid wood steps leading to spacious second floor layout with 3 generous sized bedrooms and a convenient laundry space. Primary bedroom with walk in closet and 4 pc ensuite. (id:50787)
RE/MAX Realty Services Inc.
119 Brighton Lane
Thorold, Ontario
Welcome to 119 Brighton Lane, 3 Bedroom 3 Bathroom freehold newer townhome. Main floor features open concept layout with family room, eat in kitchen and dining room. Solid wood steps leading to spacious second floor layout with 3 generous sized bedrooms and a convenient laundry space. Primary bedroom with walk in closet and 4 pc Ensuite (id:50787)
RE/MAX Realty Services Inc
6 Bunn Court
Aurora, Ontario
Breathtaking Transitional Custom Built 5 Bedroom Home. Brand New, Never Lived In. Located in Aurora's Most Esteemed Location. Exceptional Open Concept Floor Plan W/10 ft Ceilings On The Main Floor, W/ Chef Inspired Modern Kitchen W/ Servery W/ Integrated Appliances, Stone Countertops, 5 Bathrooms, 3 Car Garage Tandem, Walk-Out Basement, Pie Shaped Premium Lot On A Private Tranquil Court With A Breathtaking View. A True Custom Home. Extras: 7 inch Eng. Hardwood Flooring, Over 88 Pot Lights, Walk-out Basement, Stone Countertops, 24x48 Tiles, S/S Appliances W/ Washer & Dryer, Premium Pie Shaped Lot, 9ft Ceilings 2nd Floor & Basement, 2nd Laundry Room, Tarion Warranty, Approx. 4,000 Sq Ft Too Much To List Must Be Seen. (id:50787)
Royal LePage Your Community Realty
60 Newton Drive
Toronto (Newtonbrook East), Ontario
Desired Location!!!, This property has all the check marks, wide lot with many potentials, comes with 3+2 bedrooms and fully finished basement , 2 level full equipped Kitchens and separate side entrance for extra income!! Opportunities are Endless (Live, INVEST FOR YOUR FUTURE ADVANTAGE, Renovate or Build ) Many Multi Million $ High End Homes and developments in the area. Upgraded Kitchen on main , Very well and Lovely maintained Family Home . Minutes Walk to Yonge St ,TTC, Subway, Best Schools, Shopping plaza and Much More. Roof (2017)-Furnace & hot water tank owned (April 2023) -Fridge and Oven (2020). (id:50787)
Harvey Kalles Real Estate Ltd.
312 - 1450 Glen Abbey Gate
Oakville (1007 - Ga Glen Abbey), Ontario
Walk straight into this beautiful, ground-level condominium unit, just one step up at the main entryway and enjoy one-level, no stairs, directly to your unit, easy for carrying your bags and groceries! Recently updated to be fully carpet-free, laminate floors throughout! You'll love the casual flow of the open-concept living room/dining room and updated white kitchen with a double-door stainless-steel fridge. Walk out to your own terrace (BBQs allowed) from the living room or enjoy cozying up on a wintry night to the wood-burning fireplace. The spacious main-floor primary bedroom could easily fit a king-size bed, and provides a walk-in closet and extra sink, plus a 4-pc semi-ensuite, updated washroom. The second bedroom makes a perfect extra bedroom or office or both! This unit has an updated, stackable washer and dryer in the unit and comes with an exclusive parking spot just a few steps from the front entry of the building. There are two storage units - one inside the unit and one outside by your patio door. Visitors parking is plentiful, just across the street. Situated in the heart of Glen Abbey, across the street from the Glen Abbey Library, Glen Abbey Community Centre with tons of activities offered including tennis, baseball, hockey, gymnastics, yoga, etc., Abbey Park High School is just a short walk also across the street. Walk your dog on the Glen Abbey Trail, directly behind the building property. Take one direct bus to the Oakville Trafalgar Memorial Hospital or enjoy easy access to the QEW. (id:50787)
RE/MAX Escarpment Realty Inc.
101 - 460 William Graham Drive
Aurora, Ontario
Welcome to "The Meadows of Aurora" and the Exquisite Treasures that Await. This 55+ Christian Community is situated on 25 Acres of Luscious Landscaping combined with Natural Habitat overlooking Forestry along with the Natural Trail Circling the Beautiful Pond with a Serene, Calming Fountain. This Resort-Style Living offers only the Finest, Featuring a Multitude of Amenities. The very popular 'Frontenac Model' is 1050 sqft. of Spacious Living at its' Finest. The Open Concept Dining & Living Rooms overlooks the Generous Sized Terrace for Your Restful, Outdoor Living. Retire to your Very Private, Primary Retreat complete with a 4 piece Ensuite and Walk-in Closet. The Generous-Sized Second Bedroom has a Large, Double closet that also Overlooks the Spacious Terrace. The Gourmet Kitchen boasts Quartz Counters, a Large Pantry, a Chimney-Style Range Hood & Built-In Appliances that will satisfy the Novice Cook to the Skillful Chef. Enjoy the Convenient Powder Room and the Full Sized Washer & Dryer in your Separate Laundry Room. The Outstanding Amenities include a Theatre-Like Grand Hall with a Baby Grand Piano, an Art Room, Multiple Leisure Areas, Many Rooms offering Kitchen Facilities, A Cafe with Pizza Oven, a Gorgeous Dining Room, a Wellness Centre, a Hair Salon, just to name a few. The Placate Park-like Setting is sure to please with the Outdoor Covered Patio, 2 Gazebos, Plenty of Manicured, Colourful Flower Beds plus the Abundance of Birds add to the Peace and Tranquility to this Picturesque Property. PLEASE NOTE ... TAXES ARE INCLUDED IN MONTHLY FEES & NO LAND TRANSFER TAX WITH PURCHASE (id:50787)
Century 21 Heritage Group Ltd.
119 - 1144 Royal York Road
Toronto (Edenbridge-Humber Valley), Ontario
Tridel's Edenbridge On The Kingsway. Indoor amenities include swimming pool, whirlpool, fitness, yoga studio, guest suites, party room and dining room. Outdoor amenities including an English garden courtyard and rooftop Dining/BBQ area. 2-Storey Townhome;2BR+Den;2.5 Baths;Patio;Terrace;Southview;Approx.1620sf. Taxes not yet assessed (id:50787)
Del Realty Incorporated
723 - 1144 Royal York Road
Toronto (Edenbridge-Humber Valley), Ontario
Tridel's Edenbridge On The Kingsway. Indoor amenities include swimming pool, whirlpool, fitness, yoga studio, guest suites, party room and dining room. Outdoor amenities including an English garden courtyard and rooftop Dining/BBQ area. (id:50787)
Del Realty Incorporated
1920w - 36 Lisgar Street
Toronto (Little Portugal), Ontario
Rarely Offered Private Corner Unit In The Heart of Queen West With Unobstructed Views & A Huge Wrap-Around Balcony! Freshly Painted & Refreshed Functional 2 Bedroom Floor Plan W/ North, West & South Exposures. Floor To Ceiling Windows Allow For An Abundance of Natural Light. Modern Kitchen W/ Ample Storage Features Granite Counters, S/S Appliances & Backsplash. Private Tucked Away Unit Location Means No Neighbours. Includes 1 Locker (Parking Available For An Additional $150/month) . Amenities Include: Gym/Fitness Centre, 24 Hr Concierge, Party & Games Room, Rooftop Patio. Ultra Convenient Location, Steps From TTC (King & Queen Streetcars) & Minutes From Shops & Restaurants & All The Best Queen West Has To Offer. See Floor Plan & Virtual Tour! (id:50787)
RE/MAX Excel Realty Ltd.
10 Folliot Street
Aurora, Ontario
Luxurious 2-Storey 4 Bedrooms Townhouse For Rent In Prestigious Aurora Trails Community. Approximately 2000Sqft. - 4 Bedrooms On 2nd Floor - Long Driveway Can Park 3 Cars (1 In Garage + 2 On Driveway) - Laundry Conveniently Located On 2nd Floor - Modern Open Concept Layout - Well Maintained & Bright Throughout - Hardwood On Main Floor & Upper Hallway - 9 Feet Smooth Ceiling On Main Floor - Kitchen Pantry For Extra Storage -GraniteCountertop & Potlights In Kitchen- Stainless Steel Kitchen Appliances -Spacious Great Room With Fireplace - Master Bedroom With Modern Tray Ceiling &WalkInCloset - Outdoor Patio Deck In Backyard - Air Conditioner - Direct Access To Garage. Tenant Pays For All Utilities +Hot Water Tank Rental, Responsible For Lawn Care & Snow/Ice Removal. Proof Of Tenants Package Insurance & Transfer Of Utilities Required Before Possession. No Pets. No Smoking. No Subletting." Great Schools, CloseWalking Distance To Park, Close By Community Centre, Go Station & Shopping Malls." (id:50787)
Century 21 Innovative Realty Inc.
3d - 255 Maitland Street
Kitchener, Ontario
This stunning 2-bedroom, 2-bathroom townhome offers the perfect blend of comfort and convenience in a serene, nature-filled setting. Modern Kitchen with Stainless steel appliances, Granite Island and Lots of pot lights in Great Room/Dining area. Offers Barrier-free, single-level layout and accessible ramp, it's ideal for anyone seeking ease of living without compromising on style. The private balcony off the Primary Bedroom provides a peaceful retreat, overlooking the lush ravine and woods. Perfect for morning coffee or unwinding in the evening. Freshly painted and thoughtfully updated, this home is move-in ready for singles, couples, families, or retirees. Located in the vibrant Huron Park community, you'll be close to top-notch amenities, schools, parks, shopping, and the community center, with quick access to major routes like the 401.The community offers amenities like a BBQ and picnic area, playground, and is conveniently located near schools, churches, Huron Park, shops, and has easy access to the 401 and Cambridge. Condo fee includes exterior maintenance, landscaping, building insurance, parking, garbage removal, and management fees. (id:50787)
RE/MAX Real Estate Centre Inc.
1718 - 75 East Liberty Street
Toronto (Niagara), Ontario
Liberty Lakeview Towers Living At It's Finest! Bright, Open Concept Junior Suite, Showcasing Stunning City And Lake Views Right From Your 17th Floor East Facing Balcony! Sleek, Modern Contemporary Design With 9Ft Ceilings And Sliding Floor To Ceiling Frosted Glass Privacy Wall! Located In The Heart Of Liberty Village And Minutes Away From Every Amenity you could possibly want or need, In One Of Toronto's Most Vibrant Communities. (id:50787)
Royal LePage Premium One Realty
3 - 333 Silverthorn Avenue
Toronto (Keelesdale-Eglinton West), Ontario
Discover this bright and beautifully renovated **2-bedroom apartment** in the heart of Silverthorn! This updated unit features a 1-year new kitchen with a spacious island and full-size appliances including a dishwasher, fridge, stove, and microwave range hood. High ceilings enhance the open and airy feel, while the 4-piece bathroom with a tub and heated floor offers a perfect space to unwind. Enjoy the convenience of private ensuite laundry and experience comfortable living in this vibrant neighborhood! Located close to Stockyards Village, schools, transit, restaurants, and more - everything you need is just minutes away! You can apply to the City of Toronto for a street parking permit for Zone 3C. Monthly parking permit may be available at near by Green P Lot. Landlord to provide free WIFI for one year. (id:50787)
Royal LePage Porritt Real Estate



