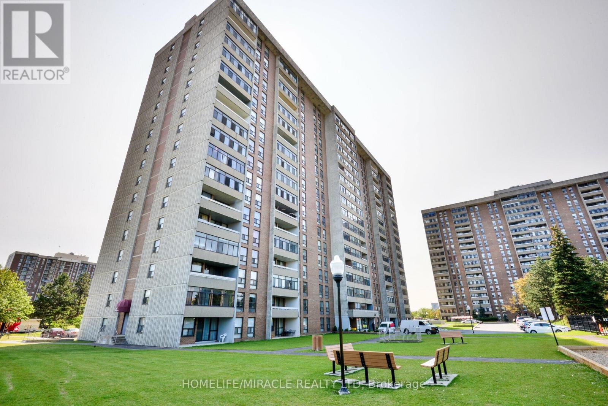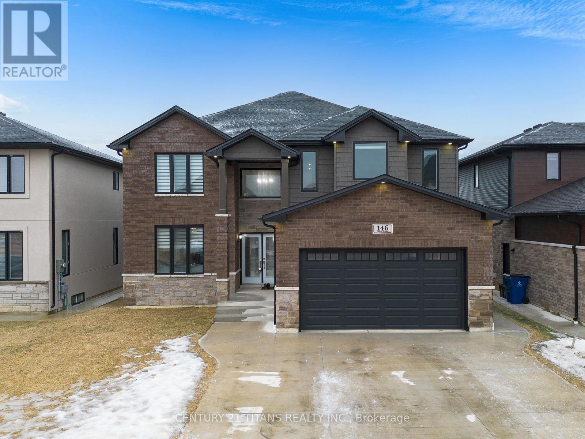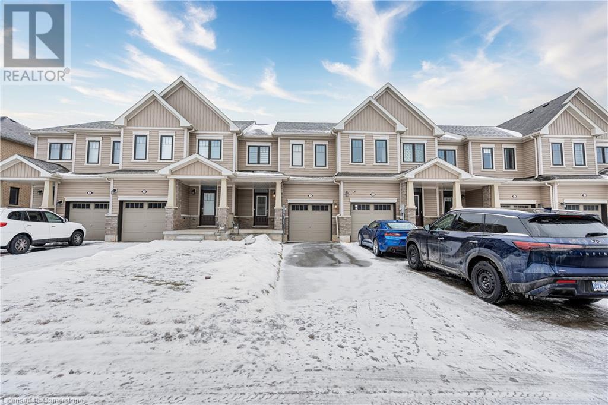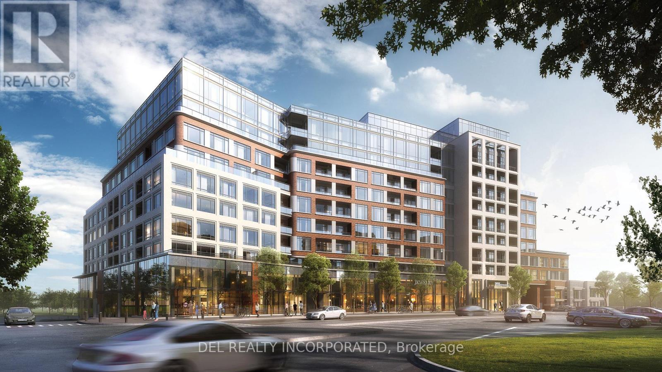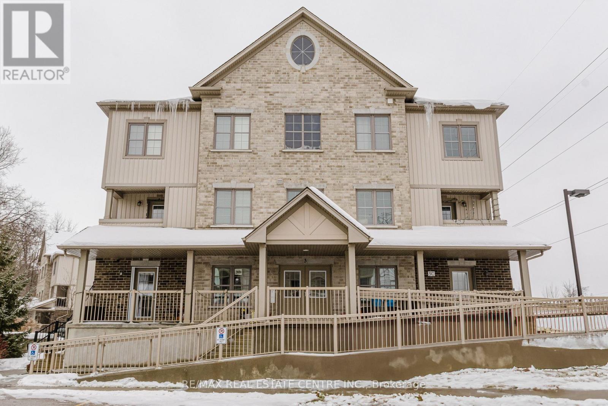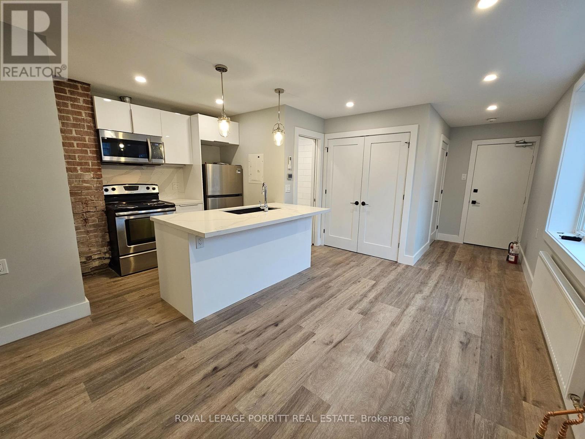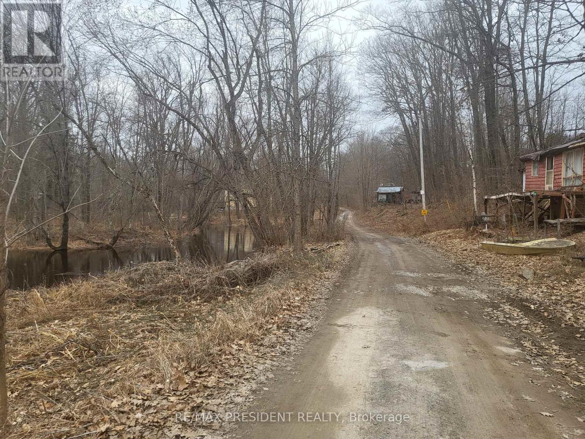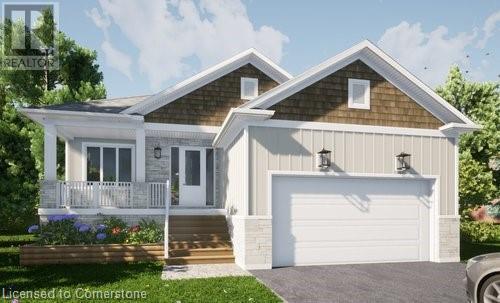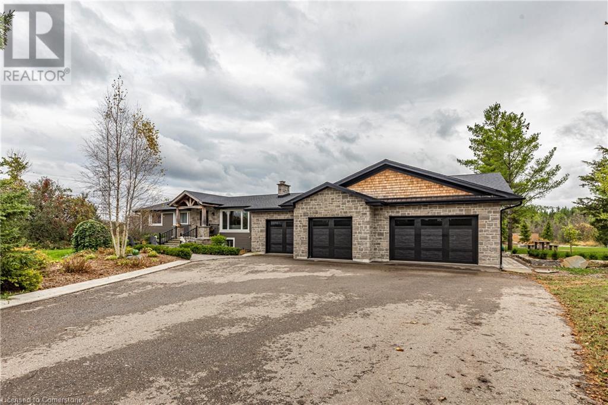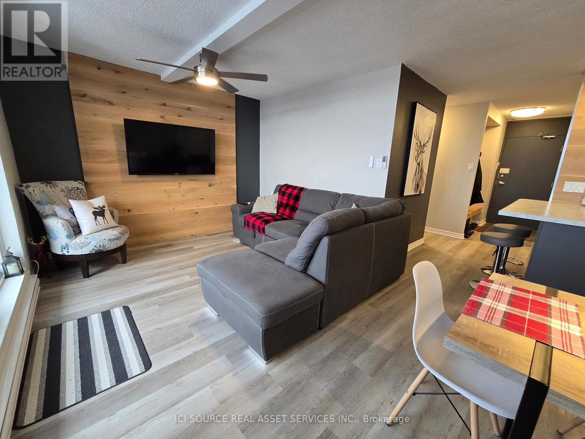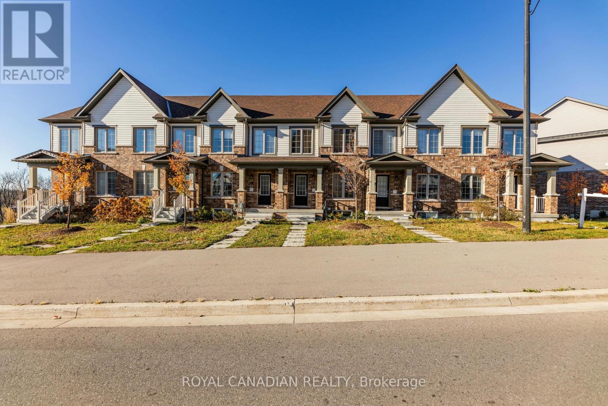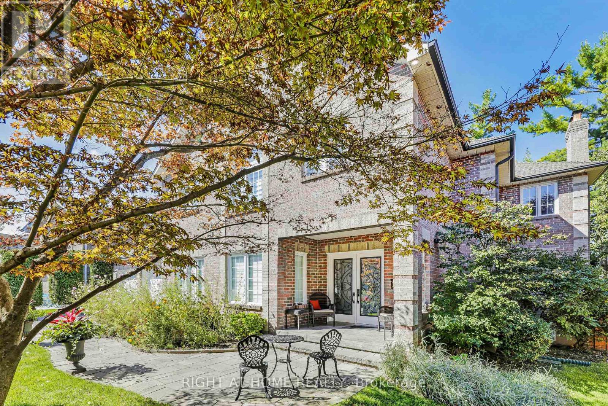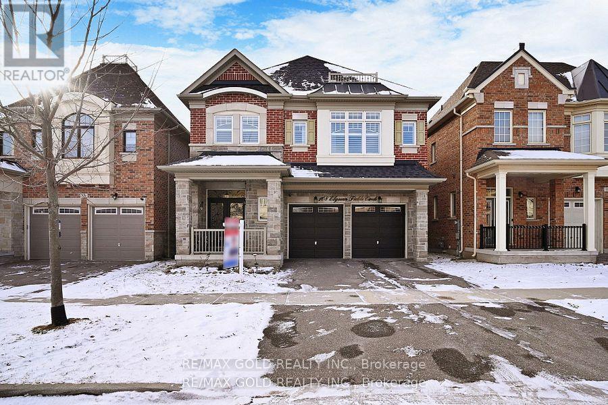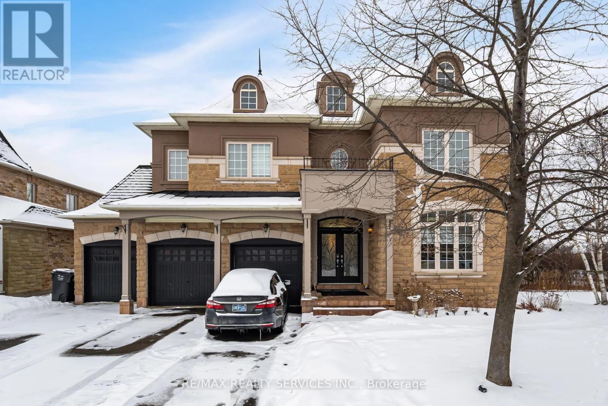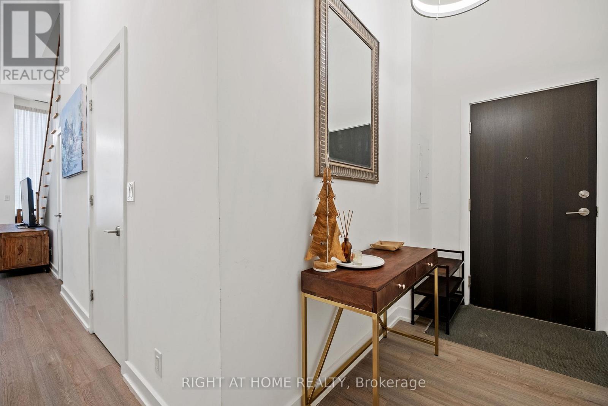410 - 25 Kensington Road
Brampton (Queen Street Corridor), Ontario
A Must See Newly Renovated, Contemporary & Spacious 2 Bedroom Unit! Soft-Close Cabinets(2022), Upgraded Bathrooms With New Vanities (2022), Quartz Counter Tops (2022), New Ss Appliances (2022), Freshly Painted Walls (2022), Open Concept Living/ Dining Rooms + 1 Underground Parking + Lots Of Building Amenities. Comfortably Located Steps Away From Bramalea City Centre, Chinguacousy Park, Hwy 410, Medical Centers & Library, Parks And Public Transport. Aaa Clients Only ! (id:50787)
Homelife/miracle Realty Ltd
146 Tuscany Trail
Chatham-Kent (Chatham), Ontario
Welcome to this new 2-story home built in 2023 by Levant Homes in a desirable Chatham development. With 2,836 sq. ft. of quality craftsmanship, it boasts stone, brick, and vinyl siding. Step through the grand double doors into an inviting foyer, leading to a spacious living/dining area and cozy family room with fireplace. The gourmet kitchen features custom upgrades and quartz countertops. Also on the main floor: an office (or extra bedroom) and half bath. Upstairs, the luxurious primary suite offers a huge walk-in closet and spa-like Ensuite with a tiled shower and soaker tub. The second floor also includes three large bedrooms, a second Ensuite, third full bath, and laundry room. Enjoy engineered hardwood flooring, with tile in the kitchen, bathrooms, and laundry. Outside, a concrete driveway, covered patio, and sodded yard complete the home. The unfinished basement includes a bath rough-in for future potential. Includes a Tarion Warranty for peace of mind.. (id:50787)
Century 21 Titans Realty Inc.
111 Walker Road
Caledon (Caledon East), Ontario
Welcome to 111 Walker Rd. Nestled in one of Caledon's most sought-after neighborhood, Surrounded by nature, hiking and biking trails , creeks. this exquisite home offers an unmatched blend of modern design, functionality, and luxury. The open-concept main floor features a spacious Living, Dining, and Family Room that effortlessly flows into the upgraded kitchen with a large island-perfect for family gatherings and entertaining. The kitchen is a chef's dream with extended cabinetry, premium granite countertops, two sinks, a pantry, and a convenient servery. Upstairs, you'll find 5 generously sized bedrooms with walk-in closets, 3full bathrooms, and a convenient second-floor laundry. The master suite is a true retreat, complete with a 5-piece en- suite featuring a freestanding tub, frameless shower, and an oversized walk-in closet. This home boasts 9-foot ceilings throughout, including the main, second floor, and basement, along with engineered oak strip flooring and smooth ceilings. With ever $100k in upgrades, every detail has been thoughtfully designed, from the sunken foyer to the cozy linear gas fireplace in the Family Room. Separate side entrance to the basement from the builder for future rental potential. "Location, Luxury, and Lifestyle - This Home Has It All!" (id:50787)
Intercity Realty Inc.
119 Brighton Lane
Thorold (560 - Rolling Meadows), Ontario
Welcome to 119 Brighton Lane, 3 Bedroom 3 Bathroom freehold newer townhome. Main floor features open concept layout with family room, eat in kitchen and dining room. Solid wood steps leading to spacious second floor layout with 3 generous sized bedrooms and a convenient laundry space. Primary bedroom with walk in closet and 4 pc ensuite. (id:50787)
RE/MAX Realty Services Inc.
119 Brighton Lane
Thorold, Ontario
Welcome to 119 Brighton Lane, 3 Bedroom 3 Bathroom freehold newer townhome. Main floor features open concept layout with family room, eat in kitchen and dining room. Solid wood steps leading to spacious second floor layout with 3 generous sized bedrooms and a convenient laundry space. Primary bedroom with walk in closet and 4 pc Ensuite (id:50787)
RE/MAX Realty Services Inc
6 Bunn Court
Aurora, Ontario
Breathtaking Transitional Custom Built 5 Bedroom Home. Brand New, Never Lived In. Located in Aurora's Most Esteemed Location. Exceptional Open Concept Floor Plan W/10 ft Ceilings On The Main Floor, W/ Chef Inspired Modern Kitchen W/ Servery W/ Integrated Appliances, Stone Countertops, 5 Bathrooms, 3 Car Garage Tandem, Walk-Out Basement, Pie Shaped Premium Lot On A Private Tranquil Court With A Breathtaking View. A True Custom Home. Extras: 7 inch Eng. Hardwood Flooring, Over 88 Pot Lights, Walk-out Basement, Stone Countertops, 24x48 Tiles, S/S Appliances W/ Washer & Dryer, Premium Pie Shaped Lot, 9ft Ceilings 2nd Floor & Basement, 2nd Laundry Room, Tarion Warranty, Approx. 4,000 Sq Ft Too Much To List Must Be Seen. (id:50787)
Royal LePage Your Community Realty
60 Newton Drive
Toronto (Newtonbrook East), Ontario
Desired Location!!!, This property has all the check marks, wide lot with many potentials, comes with 3+2 bedrooms and fully finished basement , 2 level full equipped Kitchens and separate side entrance for extra income!! Opportunities are Endless (Live, INVEST FOR YOUR FUTURE ADVANTAGE, Renovate or Build ) Many Multi Million $ High End Homes and developments in the area. Upgraded Kitchen on main , Very well and Lovely maintained Family Home . Minutes Walk to Yonge St ,TTC, Subway, Best Schools, Shopping plaza and Much More. Roof (2017)-Furnace & hot water tank owned (April 2023) -Fridge and Oven (2020). (id:50787)
Harvey Kalles Real Estate Ltd.
312 - 1450 Glen Abbey Gate
Oakville (1007 - Ga Glen Abbey), Ontario
Walk straight into this beautiful, ground-level condominium unit, just one step up at the main entryway and enjoy one-level, no stairs, directly to your unit, easy for carrying your bags and groceries! Recently updated to be fully carpet-free, laminate floors throughout! You'll love the casual flow of the open-concept living room/dining room and updated white kitchen with a double-door stainless-steel fridge. Walk out to your own terrace (BBQs allowed) from the living room or enjoy cozying up on a wintry night to the wood-burning fireplace. The spacious main-floor primary bedroom could easily fit a king-size bed, and provides a walk-in closet and extra sink, plus a 4-pc semi-ensuite, updated washroom. The second bedroom makes a perfect extra bedroom or office or both! This unit has an updated, stackable washer and dryer in the unit and comes with an exclusive parking spot just a few steps from the front entry of the building. There are two storage units - one inside the unit and one outside by your patio door. Visitors parking is plentiful, just across the street. Situated in the heart of Glen Abbey, across the street from the Glen Abbey Library, Glen Abbey Community Centre with tons of activities offered including tennis, baseball, hockey, gymnastics, yoga, etc., Abbey Park High School is just a short walk also across the street. Walk your dog on the Glen Abbey Trail, directly behind the building property. Take one direct bus to the Oakville Trafalgar Memorial Hospital or enjoy easy access to the QEW. (id:50787)
RE/MAX Escarpment Realty Inc.
101 - 460 William Graham Drive
Aurora, Ontario
Welcome to "The Meadows of Aurora" and the Exquisite Treasures that Await. This 55+ Christian Community is situated on 25 Acres of Luscious Landscaping combined with Natural Habitat overlooking Forestry along with the Natural Trail Circling the Beautiful Pond with a Serene, Calming Fountain. This Resort-Style Living offers only the Finest, Featuring a Multitude of Amenities. The very popular 'Frontenac Model' is 1050 sqft. of Spacious Living at its' Finest. The Open Concept Dining & Living Rooms overlooks the Generous Sized Terrace for Your Restful, Outdoor Living. Retire to your Very Private, Primary Retreat complete with a 4 piece Ensuite and Walk-in Closet. The Generous-Sized Second Bedroom has a Large, Double closet that also Overlooks the Spacious Terrace. The Gourmet Kitchen boasts Quartz Counters, a Large Pantry, a Chimney-Style Range Hood & Built-In Appliances that will satisfy the Novice Cook to the Skillful Chef. Enjoy the Convenient Powder Room and the Full Sized Washer & Dryer in your Separate Laundry Room. The Outstanding Amenities include a Theatre-Like Grand Hall with a Baby Grand Piano, an Art Room, Multiple Leisure Areas, Many Rooms offering Kitchen Facilities, A Cafe with Pizza Oven, a Gorgeous Dining Room, a Wellness Centre, a Hair Salon, just to name a few. The Placate Park-like Setting is sure to please with the Outdoor Covered Patio, 2 Gazebos, Plenty of Manicured, Colourful Flower Beds plus the Abundance of Birds add to the Peace and Tranquility to this Picturesque Property. PLEASE NOTE ... TAXES ARE INCLUDED IN MONTHLY FEES & NO LAND TRANSFER TAX WITH PURCHASE (id:50787)
Century 21 Heritage Group Ltd.
119 - 1144 Royal York Road
Toronto (Edenbridge-Humber Valley), Ontario
Tridel's Edenbridge On The Kingsway. Indoor amenities include swimming pool, whirlpool, fitness, yoga studio, guest suites, party room and dining room. Outdoor amenities including an English garden courtyard and rooftop Dining/BBQ area. 2-Storey Townhome;2BR+Den;2.5 Baths;Patio;Terrace;Southview;Approx.1620sf. Taxes not yet assessed (id:50787)
Del Realty Incorporated
723 - 1144 Royal York Road
Toronto (Edenbridge-Humber Valley), Ontario
Tridel's Edenbridge On The Kingsway. Indoor amenities include swimming pool, whirlpool, fitness, yoga studio, guest suites, party room and dining room. Outdoor amenities including an English garden courtyard and rooftop Dining/BBQ area. (id:50787)
Del Realty Incorporated
1920w - 36 Lisgar Street
Toronto (Little Portugal), Ontario
Rarely Offered Private Corner Unit In The Heart of Queen West With Unobstructed Views & A Huge Wrap-Around Balcony! Freshly Painted & Refreshed Functional 2 Bedroom Floor Plan W/ North, West & South Exposures. Floor To Ceiling Windows Allow For An Abundance of Natural Light. Modern Kitchen W/ Ample Storage Features Granite Counters, S/S Appliances & Backsplash. Private Tucked Away Unit Location Means No Neighbours. Includes 1 Locker (Parking Available For An Additional $150/month) . Amenities Include: Gym/Fitness Centre, 24 Hr Concierge, Party & Games Room, Rooftop Patio. Ultra Convenient Location, Steps From TTC (King & Queen Streetcars) & Minutes From Shops & Restaurants & All The Best Queen West Has To Offer. See Floor Plan & Virtual Tour! (id:50787)
RE/MAX Excel Realty Ltd.
10 Folliot Street
Aurora, Ontario
Luxurious 2-Storey 4 Bedrooms Townhouse For Rent In Prestigious Aurora Trails Community. Approximately 2000Sqft. - 4 Bedrooms On 2nd Floor - Long Driveway Can Park 3 Cars (1 In Garage + 2 On Driveway) - Laundry Conveniently Located On 2nd Floor - Modern Open Concept Layout - Well Maintained & Bright Throughout - Hardwood On Main Floor & Upper Hallway - 9 Feet Smooth Ceiling On Main Floor - Kitchen Pantry For Extra Storage -GraniteCountertop & Potlights In Kitchen- Stainless Steel Kitchen Appliances -Spacious Great Room With Fireplace - Master Bedroom With Modern Tray Ceiling &WalkInCloset - Outdoor Patio Deck In Backyard - Air Conditioner - Direct Access To Garage. Tenant Pays For All Utilities +Hot Water Tank Rental, Responsible For Lawn Care & Snow/Ice Removal. Proof Of Tenants Package Insurance & Transfer Of Utilities Required Before Possession. No Pets. No Smoking. No Subletting." Great Schools, CloseWalking Distance To Park, Close By Community Centre, Go Station & Shopping Malls." (id:50787)
Century 21 Innovative Realty Inc.
3d - 255 Maitland Street
Kitchener, Ontario
This stunning 2-bedroom, 2-bathroom townhome offers the perfect blend of comfort and convenience in a serene, nature-filled setting. Modern Kitchen with Stainless steel appliances, Granite Island and Lots of pot lights in Great Room/Dining area. Offers Barrier-free, single-level layout and accessible ramp, it's ideal for anyone seeking ease of living without compromising on style. The private balcony off the Primary Bedroom provides a peaceful retreat, overlooking the lush ravine and woods. Perfect for morning coffee or unwinding in the evening. Freshly painted and thoughtfully updated, this home is move-in ready for singles, couples, families, or retirees. Located in the vibrant Huron Park community, you'll be close to top-notch amenities, schools, parks, shopping, and the community center, with quick access to major routes like the 401.The community offers amenities like a BBQ and picnic area, playground, and is conveniently located near schools, churches, Huron Park, shops, and has easy access to the 401 and Cambridge. Condo fee includes exterior maintenance, landscaping, building insurance, parking, garbage removal, and management fees. (id:50787)
RE/MAX Real Estate Centre Inc.
1718 - 75 East Liberty Street
Toronto (Niagara), Ontario
Liberty Lakeview Towers Living At It's Finest! Bright, Open Concept Junior Suite, Showcasing Stunning City And Lake Views Right From Your 17th Floor East Facing Balcony! Sleek, Modern Contemporary Design With 9Ft Ceilings And Sliding Floor To Ceiling Frosted Glass Privacy Wall! Located In The Heart Of Liberty Village And Minutes Away From Every Amenity you could possibly want or need, In One Of Toronto's Most Vibrant Communities. (id:50787)
Royal LePage Premium One Realty
3 - 333 Silverthorn Avenue
Toronto (Keelesdale-Eglinton West), Ontario
Discover this bright and beautifully renovated **2-bedroom apartment** in the heart of Silverthorn! This updated unit features a 1-year new kitchen with a spacious island and full-size appliances including a dishwasher, fridge, stove, and microwave range hood. High ceilings enhance the open and airy feel, while the 4-piece bathroom with a tub and heated floor offers a perfect space to unwind. Enjoy the convenience of private ensuite laundry and experience comfortable living in this vibrant neighborhood! Located close to Stockyards Village, schools, transit, restaurants, and more - everything you need is just minutes away! You can apply to the City of Toronto for a street parking permit for Zone 3C. Monthly parking permit may be available at near by Green P Lot. Landlord to provide free WIFI for one year. (id:50787)
Royal LePage Porritt Real Estate
Lot #18 Mckernan Avenue
Brantford, Ontario
Secure This Brand-New Home On Assignment In Brantford's Nature's Grand Community Significantly Under The Purchase Price! May 2025 Closing - Likely To Be Pushed. Welcome To Your Dream Home, Backing Onto A Scenic Ravine; Premium Pie-Shaped Lot, Worth $60,000! This Stunning, 4-Bedroom, 3.5 Bathroom Home, With Over 2600 Sq.Ft Of Living Space, Offers The Perfect Blend Of Luxury, Comfort, And Nature W/ The Ravine Lot Adding Extra Privacy And Breathtaking Views! Additional Upgrades Roughly Costing $80,000 (Please Read Attachments Provided); Total W/ The Premium Lot Summing Up To $140,000. One Of The Many Upgrades Include: Increased Basement Ceiling Height & Enlarged Windows, Offering Endless Possibilities. Prime Location - Minutes Away From Schools, Shopping, Parks, And Highways. Whether You're A Growing Family Or A Savvy Investor, This Home Offers Unmatched Value And Sophistication In One Of Brantford's Most Sought-After Communities. (id:50787)
Accsell Realty Inc.
9 Scotchmere Crescent
Brampton (Bram East), Ontario
Power of Sale! Huge Corner Lot with over 5000 Sqft of living space in Sought After Riverstone Community. This Elegant 4 Bedroom 6 Bath Home Features 2 Master Bedrooms and a brand-new, never-lived-in 2 bedroom basement apartment for added income or extended family quarters. High End Upgrades Include- Brand New S/S Appliances, Hardwood Floors, Interior & Exterior Pot Lights, Luxurious Crown Moulding & Wainscot Panelling Throughout, Circular Oak Staircase Open to Above W Iron Pickets. Stone/Stucco Premium Elevation With Side Yard Enhancement. Award-Winning Full Exterior Landscape Design with Automatic Sprinkler System. Bright Floorplan seamlessly blends style and functionality. Private Child Friendly Crescent Perfect For your family. Sold as is where is no representations or warranties from the Seller or Sellers agent. (id:50787)
Kingsway Real Estate
1583 Wavell Crescent
Mississauga (Applewood), Ontario
Two Bedroom Unit For Lease. One Of The Bedrooms Located On The Ground Floor. Second Bedroom With A Large Walk-In Closet, Laminate Floor. Kitchen Has A Large Island, Pantry Room. Bathroom In The Basement Has Heated Floors. Close To Hwy 403, 401, QEW, Restaurants, Supermarkets, Sherway Gardens Mall. (id:50787)
Royal LePage Real Estate Services Ltd.
23 West Hampton Road
St. Catharines (461 - Glendale/glenridge), Ontario
Newly Renovated Top To Bottom Ranch Bungalow Minutes Driving From Hwy 406, Canal And Lake, Close to the City, Schools, Shopping, Full Of Natural Light With Backyard Oasis featuring incredible landscaping. Brand new Hardwood Floors & Trim, Inside and Outside Pot Lights, All New Doors & All New Windows with California Shutters Throughout. Offers New Kitchen With Quartz Countertops & Back-Splash & HighEnd S/S Appliances & 2 New Bathrooms With Heated Flooring (id:50787)
Right At Home Realty
56 Fire Route
Havelock-Belmont-Methuen (Havelock), Ontario
Waterfront Parcel on Deer River. Privacy surrounds this peaceful setting with a picturesque view. Build your dream home on this land with a view of nature and a river. buyer to do their own due diligence in regards to all permits to build a single family dwelling from the municipality and all governing authorities. 15 minutes drive from Marmora. (id:50787)
RE/MAX President Realty
23 West Hampton Road
St. Catharines, Ontario
Newly Renovated Top To Bottom Ranch Bungalow Minutes Driving From Hwy 406, Canal And Lake, Close to the City, Schools, Shopping, Full Of Natural Light With Backyard Oasis Featuring Incredible Landscaping. Brand New Engineered Hardwood Floors & Trim, Inside And Outside Pot Lights, All New Doors 2021 & All New Windows 2021 With California Shutters Throughout. Offers New Kitchen With Quartz Counter-tops & Back-Splash & High-end S/S Appliances & 2 New Bathrooms With Heated Flooring. Furnace And A/C 2021, HWT is Owned, Driveway For 4 parking Spots 2022, Fence 2022, Concrete Patio 2021, Side Entrance. (id:50787)
Right At Home Realty Brokerage
641 Niagara Street
St. Catharines (442 - Vine/linwell), Ontario
Welcome To 641 Niagara St! This Beautiful House Offers 3 Bedroom and 2 Bathrooms With Basement In-Law Suite. Open Concept Kitchen And Living Room On Main Floor With Lots Of Pot Lights, Large Windows And Tons Natural Lights. Kitchen With A Walk Out To Deck, Stainless Steel Appliances. The Finished Basement Includes 1 Bedroom, Living Room With A Electric Fireplace, A Full Bathroom And A Separate Entrance Offering Endless Potential For Family Living Space/In-law Suite. You Don't Want To Miss This Perfect Family Ideal Home! (id:50787)
Century 21 Percy Fulton Ltd.
60 52nd Street S
Wasaga Beach, Ontario
Only a few blocks away from the beach, local superstore and with an athletic track across the road, this bungalow is in a great location. The finished 1345 sqft. features 3 bedrooms, ensuite, walk-in closet, mudroom and laundry on the main floor. The basement is currently unfinished but has the potential for another bedroom, a large rec-room and plenty of storage space. The layout allows to add a separate one-bedroom suite that can be rented out or used for family and guests. 9' ceilings, basement entry, basement roughed-in for suite, stone, covered front porch, 22x10 deck, A/C *For Additional Property Details Click The Brochure Icon Below* Property taxes not yet assessed - assessed as vacant land. (id:50787)
Ici Source Real Asset Services Inc
9300 Goreway Drive Unit# 205
Brampton, Ontario
3 Professional Office Spaces Available For Rent. Fully Furnished Office Available At Prime Location! Lots Of Free Plaza Parking, Office Can Be Used As an Accounting Office, Mortgage Broker, Loan Office, Insurance, Immigration Consultant, paralegal & Much More. A Full Reception Service And Waiting Area For Clients!! Rent Includes All Utilities, internet. His And Her Washrooms!! Kitchenette Available For Lunch Break!! Open Concept outside Clearview. (id:50787)
Sutton Group Realty Experts Inc
1506 6th Concession Rd W
Flamborough, Ontario
This truly remarkable 55-acre farm in Flamborough is the perfect blend of space, practicality, and comfort. The 2,625 sq ft bungalow offers a spacious and inviting living area, ideal for those seeking a peaceful country lifestyle. The open concept chefs kitchen comes with high end SS appliances, a gas range, oversized entertainers island and gorgeous white quartz countertops which roam throughout. Both the primary and secondary bedrooms have spa like ensuites with high end finishes and massive walk in closets! The primary bedroom has its own private porch, louvolite power blinds and the ensuite has heated floors and a steam shower! Separate yourself inside your secluded office to accomplish focused work, equipped with its own kitchenette. The newly finished triple garage with epoxy flooring is ready to store your toys in style. The expansive 3,800 sq ft workshop is perfect for hobbyists, entrepreneurs, or anyone needing substantial space for projects and equipment. The 6,000 sq ft barn provides excellent versatility, whether for livestock, storage, or potential events. To top it off, the back deck features a swim spa, and outdoor kitchen, creating a serene retreat for relaxation and enjoying the stunning rural views. Experience tranquility with your southern exposure as the sun rises on the horizon, piercing through your perfect views of the meticulously cared for landscape. Making this property a true gem for both work and leisure. An absolute must experience rare offering (id:50787)
Royal LePage Burloak Real Estate Services
Sutton Group Quantum Realty In
1204 - 2000 Jasmine Crescent
Ottawa, Ontario
Stunning 3 bedroom, 2 bathroom condo at 1204-2000 Jasmine Cres, Ottawa! This fully renovated gem boasts a gorgeous kitchen, top-notch decor, and a brand new electrical panel. Enjoy the convenience of being close to schools, an arena, Costco, and the Blair Road LRT. Relax and entertain in this stylish space.1 parking space included. Enjoyed everyday pool , hot tub, spa and much more. Don't miss out on this incredible opportunity!*For Additional Property Details Click The Brochure Icon Below* (id:50787)
Ici Source Real Asset Services Inc.
3 - 16 Mill Street E
Centre Wellington (Elora/salem), Ontario
ELORA MART in Elora, ON is For Sale. Located at the busy intersection of Mill St E/Metcalfe St. Very Busy, High Traffic Area and Popular Neighborhood Convenience Store. Surrounded by Fully Residential neighborhood, Schools, Beside Grand River, Close to Elora Conservation Area, Elora Mill and more. Excellent Business with High Sales, Low Rent, Long Lease, and more. Weekly Sales: $9500 - $11,000, Tobacco Sales Portion: 50%, Grocery Sales Portion: 50%, Lotto Commission: Approx. $2000 to $2100/m, ATM Revenue: $300/m, PUDO: $200 to $300/m, Rent incl TMI & HST: $2203.50/m, Store Area: Approx.1250sqft, Lease Term: Existing till 2028 + 5 Years Option To Renew. (id:50787)
Homelife/miracle Realty Ltd
766 Linden Drive
Cambridge, Ontario
This stunning property is a beautiful family home in a highly desirable location in Cambridge. The house boasts a spacious interior with a finished basement, a large great room and extensive windows letting in plenty of natural light, creating an open, airy atmosphere. Within Minutes From Hwy 401, Major Commercial/Retail (Shoppers, Food Basic), Services (Banks, Shoppers, Food Basic), Hiking/Biking Trails And Conservation Areas, Golf Courses, and Public Transit. (id:50787)
Royal Canadian Realty
22 Pasadena Avenue
Brampton (Bram East), Ontario
Discover your dream home in the prestigious Riverstone neighborhood with this exquisite 4- bedroom detached house that offers luxury, comfort, and modern amenities in a prime location. The upgraded kitchen features stunning cabinets with valance and under-mount lighting, perfectly complemented by sleek granite countertops. Immerse yourself in premium sound with Dolby Digital systems installed in the family room, living room, and basement. Movie nights will never be the same with the custom-built Cinemascope home theatre, complete with a 7-in-1 surround sound system. The home boasts elegant hardwood flooring and is beautifully illuminated with pot lights inside and outside, creating a warm and modern ambiance. Security and peace of mind are ensured with an operational security system, including cameras and an activated alarm system. For added convenience, a sprinkler system is installed to keep the professionally landscaped yard looking pristine year-round. This property is perfectly located just minutes away from Highway 427, Costco, grocery stores, shopping centers, community centers, and other amenities, offering unparalleled convenience for daily living. (id:50787)
Intercity Realty Inc.
303 - 25 Trailwood Drive
Mississauga (Hurontario), Ontario
Gorgeous Bright 2 Br/2 Wr With Many Upgrades, in the heart of Mississauga. Steps away from the upcoming LRT station. Master suite includes two closets and newly renovated ensuite 4pc bathroom. Second washroom also renovated with a walk-in shower. Maint fee includes all utilities. Tons of storage, extra cabinet in kitchen, insuite locker. Near transit, Square One, and good schools. Amenities incl Gym, Pool, and many more." (id:50787)
Royal LePage Credit Valley Real Estate
609 Montbeck Crescent
Mississauga (Lakeview), Ontario
Location Location Location! Only A Few Steps To Lakeshore, This is the Great Opportunities For Builders, Developers, Investors Or Renovators To Build Your Contemporary Desirable Home At This Huge Lot: 50 x 125sf, The Lot Is Ideally Located On A Quiet Street In A prestigious multi-million-dollar lakeview neighborhood & Surrounded By Newly Built Custom Homes, Within A Few Minutes Walk To The Lakes, Public Parks, Water Trails, Community Centres And Shopping Plazas. Only A Few Minutes Drive to Port Credit Go, Long Branch Go Train Station And QEW. Its Very Convenience. Dont Miss It! (id:50787)
Homelife Landmark Realty Inc.
1665 Asgard Drive
Mississauga (Lakeview), Ontario
Welcome Home, This Stunning Large Custom Built Home Is A Perfect Blend Of Elegance And Comfort, Offering Luxurious Living In A Serene Setting. This Large Private Cul-de-Sac Home Is Situated On A Large Irregular Pie Shaped Lot. With An Absolute Backyard Oasis, Fabulous Large Bonus Side Yard For Children To Play. Enjoy This Totally Upgraded 2 Storey Custom Home With Over 4,800SQ Feet Of Luxury Living. This Home On Second Floor Features, 4 Large Bedrooms, An Oversized Primary Bedroom With His and Hers Closets, A Very Large 6 Pc Ensuite, Hardwood Floors, 2 Baths. A Main Floor Home Office, Extra Large Formal Dining Room, Beautifully Updated Gourmet Eat In Kitchen, With Wolf Gas Stove And Built In Microwave, Wine/Bar Fridge, Granite Counter Tops. A Walk Out To A Backyard 10x15 Entertaining Cabana. Family Room Fireplace. Main Floor Laundry Which Also Provides Access To Garage. A Large Finished Basement Apartment, With Separate Enclosed Entrance, Consisting Of Two Bedrooms, A Modern Kitchen, Stainless Steel Appliances, Quartz Counter Top. A Second Laundry Room Providing The Possibility Of Rental Income From Basement Or Extended Family Living. Professionally Landscaped Grounds With Irrigation System. A Two Car Garage With Large Private Driveway Offering Parking For A Total Of 8 Vehicles. (id:50787)
Right At Home Realty
108 Elysian Fields Circle
Brampton (Bram West), Ontario
A Rare Gem in Desirable Location ! ! This exceptional detached home offers over 4500 sq ft of luxurious living space including basement, perfect for large families. It features a spacious in-law suite on the main level, providing both privacy and convenience for extended family. Bright and Elegant finished basement with new ceiling LED Lights offers rental potential, making it an ideal investment opportunity, and perfect for multi generational living or entertaining. Key Features: 6+ Bedrooms with a versatile upstairs family room that can easily be converted into a6th bedroom. Fireplace in Primary Bedroom and Family room. Spacious In-Law Suite with premium bathroom waterfall shower, on the main level, perfect for multi-generational living. California shutters for efficiency and Privacy. Premium Hardwood Floors on Main and First Level. Spent over **EXTRAS** This property is perfect for entertaining, relaxing, and living in luxury. (id:50787)
RE/MAX Gold Realty Inc.
706 - 2091 Hurontario Street
Mississauga (Cooksville), Ontario
Welcome to Suite 706 at 2091 Hurontario Street. An inviting 2-bedroom, 2-bathroom condo offering a perfect blend of comfort and convenience that create a warm and welcoming atmosphere. This rarely offered Courtney Club Condo located in Cooksville is a meticulously maintained building with a luxurious feel. Impressive large unit at 1,151 sqft. Bright & Spacious! Boasts 2 good size bedrooms, plus den. Elegantly updated bathrooms add even more value to this home. Floor to ceiling windows in den allows natural light to flow in. Beautiful updates make this home look great! Large primary bedroom suite has a good size walk-in closet and a 4pc ensuite bathroom updated in (2024) with a sleek look. The Kitchen is great for entertaining and has an excellent layout. Sharp looking 3-piece main bathroom updated in 2023 that looks great! 2 good-size side-by-side parking spaces with easy access: next to entrance door and close to elevator. 1 storage locker. Lots of extra amenities: Car wash, EV vehicle chargers, gym, tennis court, bike storage, secluded outdoor pool, indoor sauna & whirlpool, BBQ area. Built in 1988.Quick and easy access to QEW/HWY 403, Cooksville GO station, close to Square One, Hospital, shopping, schools, restaurants, transportation. All appliances included. Planned Future LRT. Sqft as per MPAC. For outdoor enthusiasts, Mississauga Valley Park and Huron Park are only a short drive away, offering plenty of recreational activities. Grocery shopping and other daily needs are conveniently covered by nearby stores, while a variety of cafes, restaurants, and retail shops are just around the corner. Located very close to Trillium Health Partners Mississauga Hospital only 5 min walk as per Google map, ensuring top-tier healthcare access. (id:50787)
Sutton Group-Admiral Realty Inc.
64 Louvain Drive
Brampton (Vales Of Castlemore North), Ontario
(WOW) absolute show stopper! 3760 sf (mpac)of mesmerizing luxury! ** 3 car garages ** side by side! 70 feet by 125 feet wide lot is **rare find** 4 huge bedrooms + 18 feet ceilings in family room !! ***legal basement *** with 2 washrooms and 3 bedrooms (newly built) highly upgraded kitchen ! steps to Mount Royal school , public transit and shopping! newly renovated home with lots of natural light ! north facing and quite child safe street ! book your showings today! (id:50787)
RE/MAX Realty Services Inc.
1009 - 5250 Lakeshore Road
Burlington (Appleby), Ontario
Bright and spacious waterfront condo at the Admiral's Walk in South East Burlington. 1365 sq ft includes a large living room with separate dining space and walkout to escarpment-view balcony. Primary bedroom with 4 piece ensuite, walk in closet and 3 additional storage closets, bright kitchen with ample storage space and large den. The building amenities include an outdoor pool, gym, workshop, party room and more while being steps from shops, parks and trails. 1 Bedroom, 1.5 Bathrooms. (id:50787)
RE/MAX Escarpment Realty Inc.
710 - 4080 Living Arts Drive
Mississauga (City Centre), Ontario
Welcome to 4080 Living Arts Drive, Unit #710a freshly painted corner unit that blends modern living, elegance, and stunning city views. This spacious 2-bedroom, 2-bathroom condo features a desirable split-bedroom layout, offering added privacy and versatility, ideal for families, professionals, or anyone seeking a peaceful retreat. Wraparound windows flood the space with natural light, providing unobstructed views of Mississaugas iconic City Hall and Celebration Square. The open-concept design is perfect for both entertaining and relaxation. Hardwood floors run throughout, and the modern kitchen includes granite countertops, open shelving, and an integrated wine rack for style and convenience. Whether enjoying morning coffee with panoramic views or stepping out to explore City Centre, this condo connects you to everything Mississauga has to offer. Square One Shopping Centre, fine dining, and entertainment options at Celebration Square and the Living Arts Centre are just steps away. The homes prime location offers unbeatable convenience, with easy access to MiWay, GO Transit, and the upcoming LRT. Highways 403, 401, and 407 are also easily accessible, making commuting a breeze. The building provides top-notch 4th floor amenities, including an indoor pool, fitness centre, sports lounge, theatre, party room, guest suites, and 24-hour concierge service. ***A rare bonus of two underground parking spots, conveniently located near the elevator, adds great value*** The buildings main level includes commercial spaces such as Second Cup, a Medical Centre, several restaurants, and direct access to Rabba Fine Foods. With a prime location, modern finishes, and exceptional amenities, this condo offers outstanding value. Dont miss this incredible opportunity to call it home! (id:50787)
Century 21 Leading Edge Realty Inc.
60 52nd Street S
Wasaga Beach, Ontario
Only a few blocks away from the beach, local superstore and with an athletic track across the road, this bungalow is in a great location. The finished 1345 sqft. features 3 bedrooms, ensuite, walk-in closet, mudroom and laundry on the main floor. The basement is currently unfinished but has the potential for another bedroom, a large rec-room and plenty of storage space. The layout allows to add a separate one-bedroom suite that can be rented out or used for family and guests. 9' ceilings, basement entry, basement roughed-in for suite, stone, covered front porch, 22x10 deck, A/C. 9' ceilings, basement entry, basement roughed-in for suite, stone, covered front porch, 22x10 deck, A/C *For Additional Property Details Click The Brochure Icon Below* Property taxes not yet assessed - assessed as vacant land. (id:50787)
Ici Source Real Asset Services Inc.
217 - 54 Koda Street
Barrie, Ontario
This beautiful corner unit offers modern living at its finest. Featuring 2 spacious bedrooms, a versatile den that can easily serve as an office or additional living space and 2 well-appointed bathrooms, this condo provides both comfort and style. The open and airy living room is perfect for entertaining, while the separate dining room offers an ideal space for gatherings and celebrations. The primary bedroom is bathed in natural light, creating a serene retreat, and the second bedroom is also generously sized, offering ample space for family or guests. The BBQ hook-up makes it easy to enjoy outdoor meals with family and friends, this unit is ideal for those who enjoy entertaining. Situated near Highway 400, this unit is ideally located for easy access to all of Barrie's amenities, including shops, parks, and restaurants. (id:50787)
Royal LePage Security Real Estate
3944 19th Avenue
Markham, Ontario
Welcome to a secluded haven in Markham, Ontario, where a custom built bungalow on 10 acres of farmland not only offers tranquility but potential for future development. Located in one of the greatest and most desired areas in the GTA, this large 10 acre property has it all! This thoughtfully designed residence emphasizes both comfort and practicality with spacious rooms, brand new renovated kitchen, 3 season room, fully separate in-law suite with separate entrance and walk-out basement, an attached and a detached 2 car garage and so much more! (id:50787)
Sutton Group-Heritage Realty Inc.
Upper - 31 Pietro Drive
Vaughan (Vellore Village), Ontario
Spacious and bright 4-bedroom, 3-bathroom detached home conveniently located near Hwy 400, Canada's Wonderland, and Cintelucci Voughan Hospital. This well-maintained home offers a functional layout, modern finishes, and plenty of natural light. Ideal for families, with great schools, parks, and amenities nearby. Legal basement not included, basement legally fire and sound proofed. Tenants pays 70% Utilities. House occupied by tenant till March 1,2025. *For Additional Property Details Click The Brochure Icon Below* (id:50787)
Ici Source Real Asset Services Inc.
1519 Davis Loop Circle
Innisfil (Lefroy), Ontario
Step into this **magnificent, brand-new 4-bedroom home**, featuring **3 luxurious ensuite bathrooms** on the upper level. The **gourmet kitchen** is a true masterpiece, complete with**elegant granite countertops**, a **spacious walk through pantry**, and a charming breakfast bar that seamlessly flows into the bright breakfast area. Step through the sliding doors and enjoy effortless indoor-to-outdoor living with access to your private backyard. This is the**Ballymore Homes Laguna Model (Elevation B)**, offering an expansive **3088 sq ft** of beautifully designed living space, as per the builder. A standout feature includes a **separate entrance through the garage**, leading into a convenient **mudroom** with direct access to the**unfinished basement**ideal for creating extra living space or simply keeping things organized. The **two-car garage** adds even more appeal. The perfect blend of luxury, functionality, and potential this home is simply an opportunity you wont want to miss! (id:50787)
Red Apple Real Estate Inc.
451 Compton Crescent
Oshawa (Centennial), Ontario
Beautifully finished home, top to bottom, is ready for you to move in and enjoy! Freshly painted with a bright and inviting foyer featuring a mirrored hall closet door. The main floor boasts a convenient laundry room and a stylish kitchen with a cozy breakfast area overlooking the spacious family room. Step outside to a large, pie-shaped fenced backyard with a walk out deck perfect for entertaining! The primary bedroom is a true retreat, complete with an ensuite and a walk-in closet. The fabulous, sun-filled walkout basement offers incredible versatility, featuring an additional bedroom, a great room with a gas fireplace, and a walkout to a lower deck. This space can easily be converted into a separate rental unit for additional income. Other highlights include brand-new Delta blinds, upgraded washrooms with modern vanities and smart mirrors, and a new furnace (2022). Conveniently located within walking distance to the mall and amenities.A perfect blend of style, comfort, and investment potential dont miss out on this exceptional home! Stainless Steel appliances include : Stove, Range Hood, Fridge & DishwasherWasher & Dryer at the Main level (id:50787)
Royal LePage Signature Realty
36 Clairtrell Road
Toronto (Willowdale East), Ontario
Stunning 4 Bedrm Condo Townhouse in High Demand Willowdale North York. 2 Parking Spaces in The Garage. Top Ranked Hollywood P.S. Closed To All Amenities. Steps to Bayview Subway Station, Public Transit, Bayview Village Shopping Mall, Lablaws & Parks. Mins Drive to Hwy 401& 404, Ikea, Fairview Mall Canadian Tire, Restaurants, And More. Modern Kitchen With S/SAppliances, Gas Stove, Lots of Cabinets, And Granite Counter. 9' Ceiling on Main Floor, Large Skylight, 1 Balcony on Main Fl & 1 Balcony on 3rd Fl W/ Beautiful West Clear View. New Paint.Stream Cleaned Broadlooms.Bsmt Access To Garage. (id:50787)
RE/MAX Excel Realty Ltd.
Th6 - 6 Parkwood Avenue
Toronto (Casa Loma), Ontario
A 2-Storey, 3 Bdrm + Den / 3 Bath Suite Approx 1,699 Sq Ft For A Family To Grow In Prestigious Forest Hill, Unobstructed South East Exposure, Tons Of Natural Light, Huge Wrap Around Patio & Balcony , Overlooking Acres Of Green Space And City Skyline, Open Concept Plan Living/Dining Area, Kitchen W/Custom Cabinetry & Natural Stone Countertops, Soaring High Ceilings, 2 Pkg & 1 Locker, Lounge/Party Room, Exercise Room, Steps To Restaurants, Shops, Winston Churchill Park, Casa Loma, Renowned Schools BSS & UCC (id:50787)
Right At Home Realty
Ph29 - 280 Howland Avenue
Toronto (Annex), Ontario
Welcome to Bianca Condo, a stylish Tridel-built residence. This luxurious penthouse unit features 10-ft ceiling, spacious layout, high-end finishes, and built-in appliances. Enjoy stunning Casa Loma views from your private balcony, and a sleek chefs kitchen with an upgraded center island and marble backsplash. The walk-in closet features a custom built-in shelf for added storage. This condo features a state-of-the-art smart app that controls security and provides seamless electronic fob access for enhanced convenience and peace of mind. Experience luxury living with exclusive access to a stunning rooftop terrace, featuring a gas BBQ station and a rooftop pool with breathtaking CN Tower views. Perfect for entertaining or unwinding in style, this exceptional amenity elevates urban living to new heights. Located steps from the TTC station, Casa Loma, and close to George Brown College, St. Michaels College, and Branksome Hall, with restaurants, supermarkets, and more nearby. This unit includes 1 underground parking space. Don't miss this prime opportunity to own your home in the prestigious Annex! *Extra: 10 ft ceiling, Management fee includes Wifi, Keyless locks featuring 1Valet smart home technology (id:50787)
Dream Home Realty Inc.
3367 Hwy No 115/35
Clarington (Newcastle), Ontario
Opportunity knocks once in a lifetime. Own a Branded Turnkey Ultramar Gas Station Business on a busy highway with 1 Acre of land. This property is located on very busy highway 35/115. Just 6 minutes off HWY 401 and 40 minutes east of Scarborough. Gas station offering all Gasoline Grades with Diesel, Propane exchange, Lotto and High Marginal Convenience store items. Completely renovated, New DWFG tanks, New DWFG pipelines, New Wayne pumps & a separate 3 Bdrm Apartment. New High Speed Diesel Pump for Trucks. Renovations completed in 2023. Great fuel volume History with Good Margins. Nestled in a high-traffic area with excellent visibility and easy in/out access for cars and big trucks and trailers, this gas station is perfectly positioned to attract both local customers and passing travellers, and located on HWY 115. Other income components U-Haul, ATM, Lotto Terminal, Air-Serve, Propane & Buyer can also apply for liquor license to increase income. New Buyer has tons of Benefits, Unlimited potentials and tremendous Growth. **Extras** Turn key operation. Upgraded Wayne Pumps with card reader. Large size fuel tanks reg 60k, supper 20k and diesel 20k. 3 Bedroom Apartment can be owner occupied or can be leased to generate extra income. (id:50787)
Royal LePage Terrequity Realty

