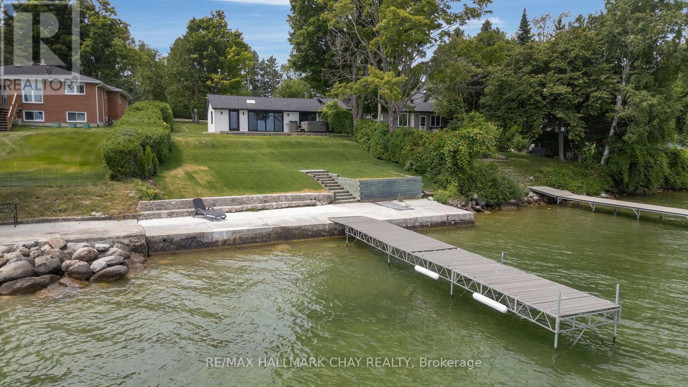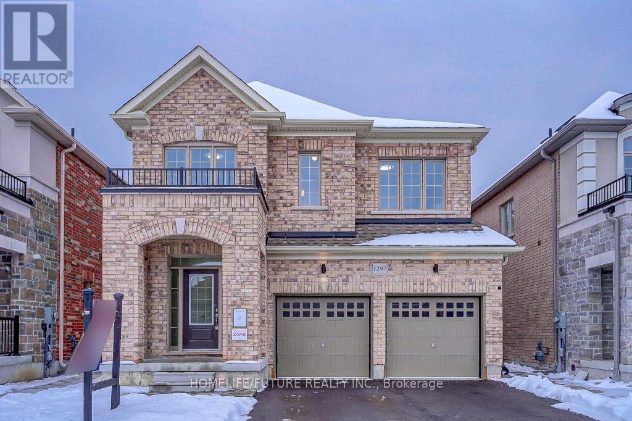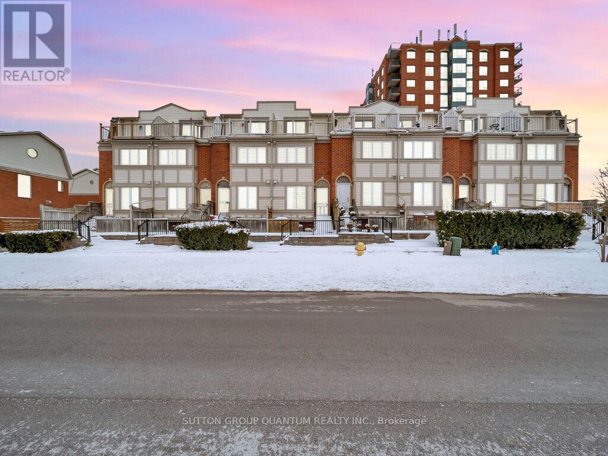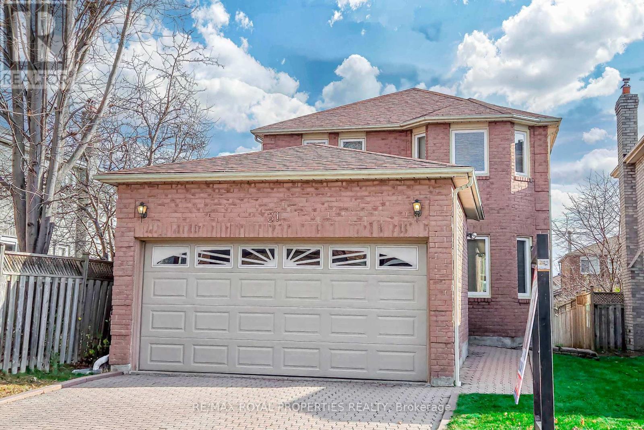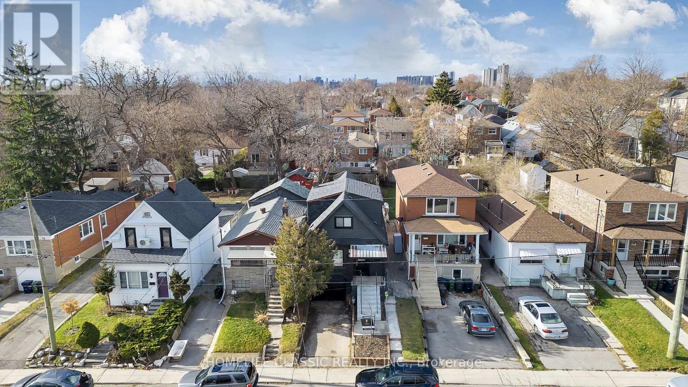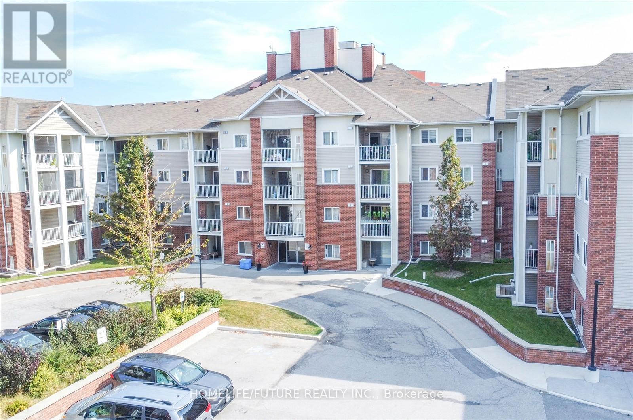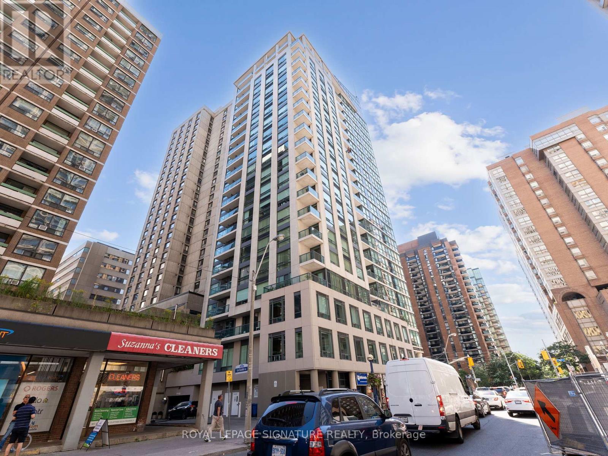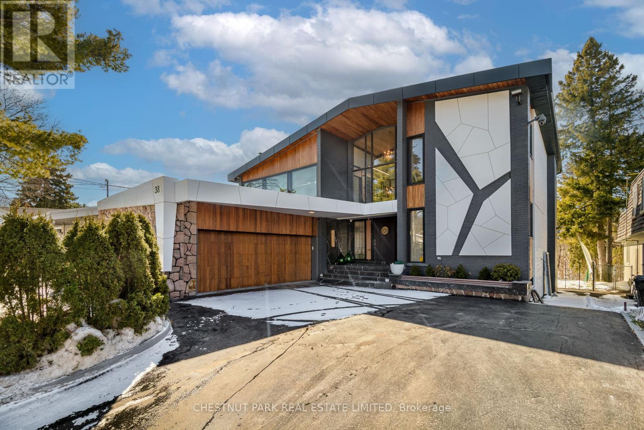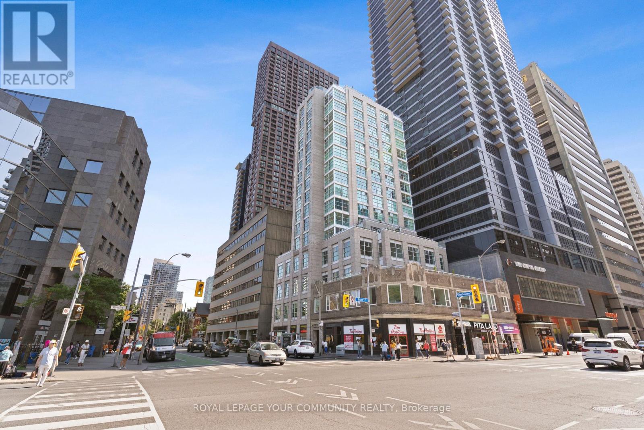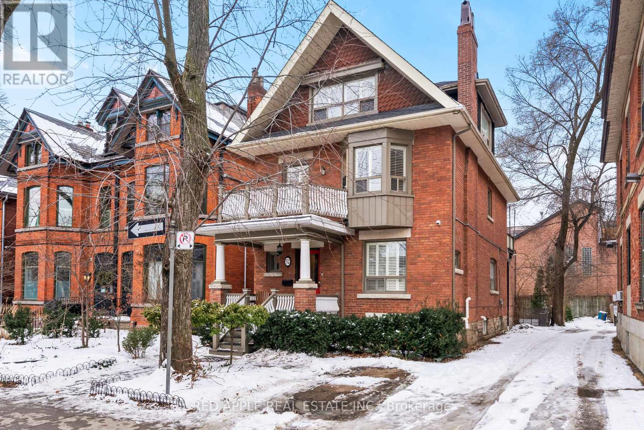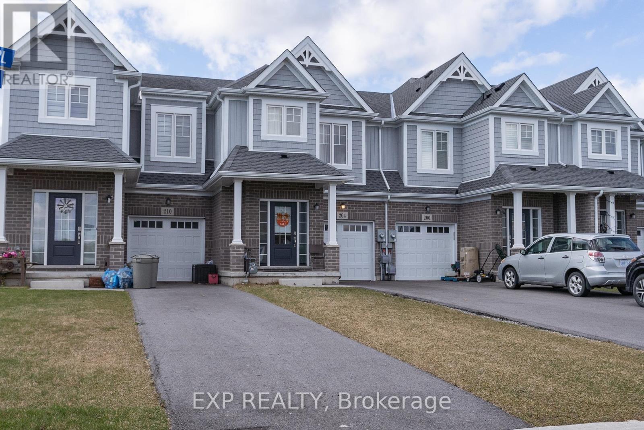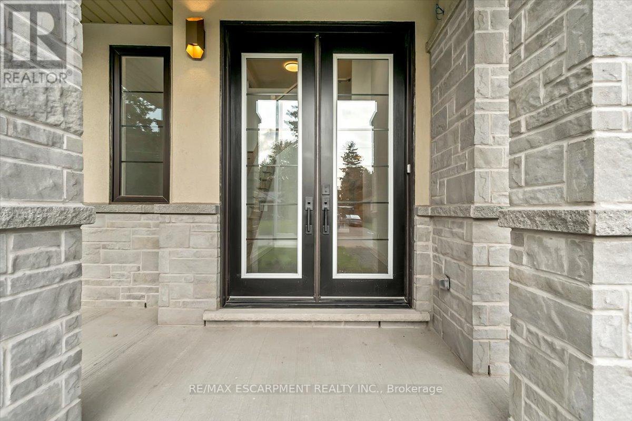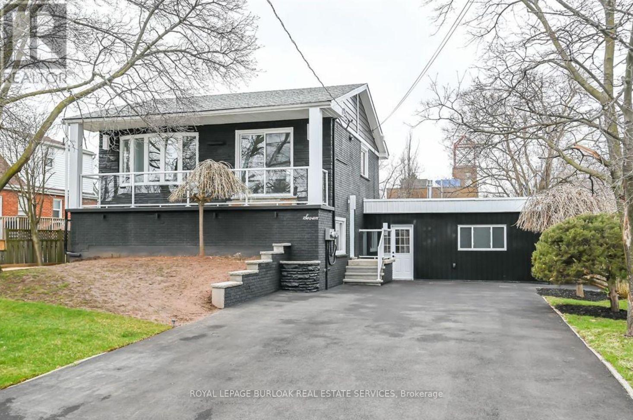42 Maplewood Parkway
Oro-Medonte, Ontario
DEEDED WATERFRONT ACCESS on Lake Simcoe - Welcome to 42 Maplewood Parkway in the waterfront community of Oro-Medonte situated onthe shore of Lake Simcoe. Minutes north to Orillia -or- south to Barrie then on to GTA. Steps to the waterfront with deeded lake access - rightacross the road. This custom built detached walk out bungalow with loft (3+1 bedroom, 3+1 bath) offers it all - inside and out! Exceptionaldesign features and high-end finishes are evident from the moment you enter this home - foyer with grand 14' ceiling and feature window, raisedprinciple rooms, formal dining room with 13' coffered ceiling, hardwood floors, wood burning stove, floor to ceiling stone fireplace and openconcept custom kitchen with eating area! This unique floor plan presents you with two options for your primary bedroom, both with spectacularprivate ensuites, also convenient for the comfort of extended family or guests. Upper loft space offers a spectacular view and the versatility ofbedroom space, home office, den, study zone, media room - the choice is yours! Full finished lower level is expansive - currently being utilized asa very well-equipped home gym / exercise space - as well as hosting an additional bedroom (also with ensuite), luxurious home cedar sauna andwalk out to the rear yard. This home offers a surprising amount of functional living space and storage. Rear yard features an oversized raiseddeck for seating, entertaining or al fresco dining, and also your own volleyball court for summer time fun. Wander literally across the road toaccess the waterfront on Lake Simcoe for a swim or to launch a boat for on-the-water adventures. Welcome home - move in, unpack and settlein to the tranquil country lifestyle Oro-Medonte has to offer! Window coverings. ELFs, Basement safe. Furniture / gym equipment, negotiable (id:50787)
RE/MAX Hallmark Chay Realty Brokerage
901 Woodland Drive
Oro-Medonte, Ontario
Presenting 901 Woodland Drive in Oro-Medonte - Your Dream Waterfront Retreat Awaits! Nestled on the serene shores of Lake Simcoe, this stunning waterfront property boasts breathtaking eastern exposure. You will be captivated by this expansive waterfront lot featuring over 60' of lake frontage and a remarkable 262' of depth. With ample space for future enhancements such as shed, garage, storage, bunkie - the possibilities for this property are truly endless! Step into this charming ~800 sqft bungalow, meticulously updated and renovated to deliver the ultimate in modern living. Custom kitchen flaunts a stunning waterfall island wrapped in quartz, integrated appliances, and exquisite high-gloss black cabinets with elegant gold accents. Custom tiled backsplash complements the chic design. Natural light floods the open living space, accentuated by pot lights and 10' vaulted ceilings. Two generously-sized bedrooms offer a private escape, while the custom renovation of the spa-like 3-piece bathroom features a luxurious glass shower - an oasis of relaxation. Attention to detail shines throughout this gem, featuring marble heated flooring and an expansive wall of glass that overlooks the water. Double sliding doors seamlessly extend your living space to the outdoors, leading to a 36' deck where you can unwind and soak in the waterfront vista from sunrise to sunset, or enjoy a soak in the privacy of your own hot tub. Exterior grounds boast mature trees and an underground hose system for easy maintenance. Tableland flows effortlessly down to the water's edge, featuring a sturdy concrete break-wall, a lovely patio, and a spacious dock. Paved private driveway, new roof/soffits, ductless heating/cooling units (heat pump), two drilled wells providing ample water supply. Enjoy easy access to commuter routes, shopping, restaurants and entertainment, alongside year-round recreation including golf, skiing, scenic nature trails. Welcome to Waterfront Living on Lake Simcoe's Shore (id:50787)
RE/MAX Hallmark Chay Realty Brokerage
64 52nd Street S
Wasaga Beach, Ontario
Only a 5 minute bike ride to Beach Area 6, your local superstore and with an athletic track across the road, this bungalow is in a great location. The finished 1357 sqft. features office, 2 bedrooms, ensuite, walk-in closet, mudroom and laundry on the main floor. The main living space stretches from front to back on the south side of the home allowing for maximum natural light. The basement is currently unfinished but has the potential for 2 more bedrooms, a large rec-room and plenty of storage space. Property taxes not yet assessed - assessed as vacant land. *For Additional Property Details Click The Brochure Icon Below* (id:50787)
Ici Source Real Asset Services Inc.
208 - 9608 Yonge Street
Richmond Hill (North Richvale), Ontario
High-demand luxury location in Richmond Hill on Yonge St. Open-concept unit featuring 9 ft ceilings and a spacious, bright, and practical layout. Beautiful 1-bedroom plus den suite, with the den easily usable as a second bedroom. Conveniently located near Viva and YRT bus stops, restaurants, and entertainment. Steps to Hillcrest Mall. Exceptional building amenities include his/her saunas, indoor swimming pool, theater room, billiards room, business center, guest suites, fitness studio, and 24-hour concierge. (id:50787)
Royal Canadian Realty
68 Suncrest Boulevard
Markham (Commerce Valley), Ontario
Bright and beautifully maintained 3-storey townhouse offering approximately 1,400 sq. ft. of living space on the main floors, plus additional living space in the basement. This home features a private courtyard over 200 sq. ft., perfect for outdoor relaxation or entertaining. With soaring 9-ft ceilings on the main floor, the town house includes 2 generously sized bedrooms, each with its own ensuite bath for ultimate comfort and privacy. Enjoy the added convenience of direct access to underground parking from your unit, making everyday living seamless. Ideally located near major highways (404/407) and a variety of amenities, including restaurants, shopping plazas, grocery stores, and banks. With easy access to public transportation via Viva/York Region Transit, commuting is effortless. As part of the prestigious ThornhillTower community, residents also enjoy shared access to first-class facilities. This spacious and well-designed home is the perfect blend of style, convenience, and modern living. (id:50787)
Keller Williams Empowered Realty
59 Oatlands Crescent
Richmond Hill (Mill Pond), Ontario
Welcome to 59 Outlands Crescent, a charming and spacious three-story home located in the prestigious Mill Pond/Regent neighbourhood. This stunning property offers 5+1 bedroom, Main floor includes a formal living dining room, and family room with a cozy wood-burning fireplace, The kitchen is absolutely delightful, complete with a breakfast room and a walk-out to an interlocking patio featuring a beautiful Scarlett O'Hara staircase. Brazilian hardwood floors grace the first and second levels, and the kitchen is truly a chef's dream, featuring a granite centre island and cherry wood cabinets with glass displays. The finished basement is perfect for entertaining, complete with a gorgeous wet bar and fireplace. The outdoor space is equally impressive, with a huge stone patio and a pool. Close to parks, and top-ranking schools. Don't miss out on the opportunity to experience the epitome of elegance firsthand. Schedule a tour today, as this remarkable property won't be available for long! (id:50787)
RE/MAX Hallmark Realty Ltd.
122 Steam Whistle Drive
Whitchurch-Stouffville (Stouffville), Ontario
Welcome To This Beautiful Detached 5 Bedroom Home Located In The Prestigious Neighborhood Of Stouffville. This Spacious Home Features 10Ft Ceiling On Main & 9Ft Ceiling On Second, Open Concept Layout With Tons Of Natural Light, Spacious Bedrooms, Spacious Living/Dining Area, Custom Kitchen With Top End Appliances, Custom Backsplash, Hardwood throughout Main, Pot lights Throughout Main, Office Room Ideal For Kids Play Space or Work, Zebra Blinds, EV outlet for Electric Vehicles, 150K in Upgrades and much more! Family Friendly Neighborhood Close To Top Rated Schools, Parks, Trails, Main St Stouffville, Amenities, Grocery Stores and Transportation! The Ideal Location For Growing Families. (id:50787)
RE/MAX Ace Realty Inc.
605 - 7250 Yonge Street
Vaughan (Crestwood-Springfarm-Yorkhill), Ontario
Beautiful, Renovated 2 Bedroom + Den Unit With 2 Parking Spots & 1 Storage Locker. Fantastic Layout With Gorgeous Sunny East & South East View, Spacious Bedrooms With Large Closets, New Kitchen With Lots Of Cabinets, New Bathrooms With Premium Finishes, Large Living & Dining Area. Fantastic Building Amenities, Excellent Location Steps Away From Mall, Shops, Restaurants, Schools, Future Subway Station. (id:50787)
Homelife Frontier Realty Inc.
40 Janesville Road
Vaughan (Uplands), Ontario
Seize this rare opportunity to own a stunning home in the prestigious "Flamingo" area! Newly renovated, this luxurious residence blends elegance with modern comfort, featuring a stately brick exterior and pristine landscaping. Inside, discover 4 spacious bedrooms, 5 exquisite bathrooms, and soaring 9-ft ceilings on the main floor. Rich limestone and hardwood floors, smooth ceilings, anupdated fireplace, and new windows/baseboards enhance the space. The master ensuite boasts a built-in organizer, while the entertainers kitchen shines with tall re-faced cabinets, granite counters, and S/S appliances. Highlights include a grand library, iron picket staircase, and stylish blinds/curtains. The fully finished basement, 200 AMP panel, new backyard fence, refreshed landscaping, interlocking, new garage, and front doors ensure a seamless move-in. Ideally located near top schools, shops, places of worship, and transit this rare gem wont last! Very Spacious, meticulously maintained and renovated, Prime location. (id:50787)
Royal LePage Your Community Realty
6049 13th Line
New Tecumseth, Ontario
99.73 acres M/L as per MPAC. Well located in the area of the growing Town of New Tecumseth. Just minutes to Alliston and Beeton with convenient access to major highways. Many desirable features of this scenic property include 2 road frontages, 2 entrance ways, exceptional views, rolling topography, 4 bedroom farmhouse, bank barn and a creek. The 2nd entrance (with culvert) is located on the 12th Line. The land is well suited to cash crops and currently farmed by tenant farmer. Note: subject property being sold in 'as is, where is' condition. No signs on property. Subject property farmland leased for 2025. (id:50787)
Royal LePage Rcr Realty
65 Margaret Graham Crescent
East Gwillimbury (Mt Albert), Ontario
Welcome to the most family friendly subdivision in Mt. Albert! This detached 3 bedroom home has so much to offer with a fabulous floor plan, eat-in kitchen, fenced yard and finished basement with 3pc bath. Whether you're looking for more space or just getting into the market, this will check all the boxes! Upper level offers spacious and bright bedrooms, plus large 4pc bath. Walking paths are right outside your door to take you to several wonderful parks, the primary school and more. Set in the charming village of Mount Albert, you will love the local shops and surrounding nature. Commuters can be at the 404, Newmarket, or EG within 20 minutes! Don't miss out on this opportunity. Come and see all this beautiful neighbourhood has to offer. (id:50787)
Royal LePage Rcr Realty
2501 - 898 Portage Parkway
Vaughan (Vaughan Corporate Centre), Ontario
Welcome To This Stunning 2+1 Bedroom, 2-Bath Condo In The Heart Of Vaughan Metropolitan Centre! Offering 820 Sq. Ft. Of Living Space Plus A Spacious 159 Sq. Ft. Balcony, This Bright And Modern Unit Features Floor-To-Ceiling Windows, 9-Ft Ceilings, Engineered Hardwood Flooring, And An Open-Concept Layout. The Stylish Kitchen Is Equipped With Built-In Stainless Steel Appliances, Quartz Countertops, And Ample Storage. The Den With Sliding Doors Is Perfect As A Home Office Or A Third Bedroom. Enjoy Breathtaking Unobstructed North-Facing View And Superb Connectivity Just Steps From The VMC Subway Station, YRT, And ZM Transit, With Easy Access To Highways 400 & 407. York University Is Just A 5-Minute Subway Ride Away, And You're Minutes From Vaughan Mills, IKEA, Costco, Cineplex, Restaurants, Parks, And More. Plus, Enjoy Exclusive YMCA Membership Benefits! Building Amenities Include A 24-Hour Concierge, A Landscaped Greenspace, A Functional Business Center, A Party Room, And A Rooftop Lounge. One Parking Spot Included. Don't Miss This Opportunity To Experience Luxury Living In An Unbeatable Location! (id:50787)
RE/MAX Hallmark Realty Ltd.
913 - 4727 Sheppard Avenue E
Toronto (Agincourt South-Malvern West), Ontario
Experience luxury living with Brand new Appliances in this spacious 2-bedroom, 2-bathroom condo boasting a solarium with etched glass sliding doors, perfect for elegant dining. Enjoy nature-inspired design elements and an unobstructed view from balcony. South exposure floods the interior with natural light, creating a bright and airy ambiance. This well-appointed unit overlooks the tennis court and offers 24-hour concierge service. Conveniently located near TTC, schools, and shopping, with future subway and GO stations nearby. Amenities include indoor/outdoor pools, sauna, and more. Don't miss out on this prime opportunity! (id:50787)
Homelife G1 Realty Inc.
1297 Apollo Street
Oshawa (Eastdale), Ontario
Come And Checkout This Gem. Newly Developed Home Witch Completed In 2022. This Beautiful 2-Story Detached Model By Treasure Hill Is Nestled In The High Demand New East Dale Area. The Home Features 4 Large Bedrooms And 4 Washrooms. Upgraded Hardwood Flooring To The Main Floor With Spacious Kitchen Breakfast Area. All Specious Bedroom Attached With /Bath And W/I Closets. This Is Close To All The Amenities Closet To 401, 407, Shopping Mall, Schools, Parks Etc. Also 5 Years New Home Warranty **Extras** Remaining 5 Year New Home Warranty Transferred To Buyers (id:50787)
Homelife/future Realty Inc.
12 - 1623 Pickering Parkway
Pickering (Village East), Ontario
MUST SEE!!! Beautiful Condo Town Home in the Heart of Pickering. The main floor boasts an open-concept design, a contemporary kitchen and laminate floors. Upstairs, discover a 4-piece washroom equipped with washer/ dryer that is adjoining one of two generously sized bedrooms. The third-floor loft-style master suite showcases a sun deck to enjoy your morning coffee, an ensuite completes with standing shower. This is home is perfect for First Time Home Buyers. Just minutes away from Pickering Town Centre, HWY 401, Go Station & Parks. (id:50787)
Sutton Group - Summit Realty Inc.
31 Orleans Drive
Toronto (Highland Creek), Ontario
Welcome to Absolutely Speciose Bayviewwood builder all-brick detached home In High Demand Highland Creek Neighborhood! With 4 spacious bedrooms + 3 bathrooms. This home offers backyard access through the kitchen's sliding doors to a fully fenced backyard. Conveniently located just minutes from Highway 401, Near the University of Toronto Scarborough campus, PanAm International Sports Complex, and Centennial College Health and Wellness Campus, this property is also a short drive to GO train stations. Close to schools, parks, and public transit, the Toronto Zoo, Walmart, and More...!! Don't Miss Out!!! **EXTRAS** Fridges, Stoves, Washers, Dryers, All Window Coverings and All Electrical Light Fixtures. (id:50787)
RE/MAX Royal Properties Realty
2407 - 2550 Simcoe Street N
Oshawa (Windfields), Ontario
Bright and functional 2-bedroom, 2-bathroom unit featuring two balconies, one parking space, and one locker. Enjoy an unobstructed north and east view! The modern kitchen boasts a sleek quartz countertop, while the spacious layout includes a full-size laundry machine. Relax on the large balcony with a clear, open view.Exceptional amenities include two fitness areas, a spacious outdoor terrace with BBQs and lounge chairs, a theatre, a games room, a business room, and a lounge area with free WiFi. Conveniently located steps from grocery stores, Costco, restaurants, banks, shops, and public transit. Just minutes to Highways 407 and 412. (id:50787)
Right At Home Realty
Lower - 54 South Woodrow Boulevard
Toronto (Birchcliffe-Cliffside), Ontario
Welcome to your cozy retreat in Torontos desirable Birchcliffe community! This beautifully renovated 1-bedroom residence boasts modern updates, including freshly painted interiors (2024), sleek quartz countertops, and gleaming vinyl floors in the dining and living areas. Enjoy the convenience of a private laundry room and a thoughtfully designed layout that maximizes comfort.Nestled just 20 minutes from downtown Toronto, this home offers the perfect balance of suburban serenity and urban accessibility. Located near Bluffers Park, scenic trails, and a golf course, outdoor enthusiasts will love the natural beauty at their doorstep. Don't miss this fantastic opportunity to call this stylish and well-appointed unit your new home! Parking not available. (id:50787)
Homelife Classic Realty Inc.
205 - 5225 Finch Avenue E
Toronto (Agincourt North), Ontario
Excellent Location! This Well Maintained Upgraded Unit Features- Right Across From The South Asian Mall, 2 Bedrooms, 2 Full Washrooms- Ensuite Laundry-Spacious Balcony- Open Concept Floor Plan With Living/Dinning Combined Overlooking The Balcony- Master Bedroom With W/I Closet &Ensuite Washroom-Newly Change Laminate Floor Living, Dinning & Bedrooms, Kitchen With New Cabinets With Quartz Countertop ,Washroom Renovated Washrooms -Close To All Amenities, 401,Shopping Plaza, Banks, Restaurants, Place Of Worship And All Amenities. Ideal For First Time Home Buyers, Downsizers Or Investors. Pride Of Ownership. (id:50787)
Homelife/future Realty Inc.
411 - 121 Trudelle Street N
Toronto (Eglinton East), Ontario
Welcome to McCowan Place, located at 121 Trudelle Street, Unit 411, in the heart of Scarborough! This bright, spacious, and open-concept condo is filled with natural light, creating a warm and welcoming atmosphere that perfectly blends comfort and convenience. At approximately 1,075 square feet(MPAC), this unit offers a thoughtful layout featuring two generously sized bedrooms, including a primary bedroom with its own ensuite. In total, there are two bathrooms that have been tastefully updated over the years.The large family room seamlessly connects to the balcony, making it an ideal space for both entertaining and relaxing. The dining area flows effortlessly from the kitchen, which features updated appliances, creating a functional and stylish cooking space. Just past the kitchen, a cozy breakfast nook provides the perfect spot to start your day. The condo also boasts a ensuite laundry for added convenience. To top it all off, the entire unit was fully painted a few years ago, giving it a fresh and polished look.McCowan Place provides residents with top-tier amenities, including an outdoor pool, tennis court, gym, sauna, park, library, party room, lounge area, and more! The building offers security at the entrance, visitor parking, a bike rack, and an underground parking spot for the unit.This condo is surrounded by schools, grocery stores, restaurants, and parks, all conveniently located nearby. Multiple TTC bus stops are within walking distance, and Eglinton Go as well as Kennedy Station is just minutes away, providing easy access to downtown Toronto. For shopping, both Scarborough Town Centre and Eglinton Square are close by. Plus, Highway 401 is just a 10-minute drive, making commuting a breeze.This condo is the perfect place to call homea must-see in person! Book your showing today! (id:50787)
Exp Realty
808 - 5508 Yonge Street
Toronto (Willowdale West), Ontario
** Updated unit with new vinyl flooring and refinished cabinets, offering a fresh, modern look.** Exceptionally Located in the Vibrant Heart of North York, this spacious 2 Bedroom + 2 Bathroom Corner Condo Unit is a True Gem! Featuring an Expansive Wrap-Around Balcony and an Abundance ofFloor-to-Ceiling Windows, the Residence Bathes in Natural Light. (id:50787)
Homelife Frontier Realty Inc.
306 - 1121 Bay Street
Toronto (Bay Street Corridor), Ontario
Welcome Home To Elev'n 21 Residences, A Luxurious Upscale Condo In Downtown Toronto! Perfectly Situated Between Yorkville And The Financial District, This Bright And Spacious 1 Bedroom + Den/2nd Bedroom And 1 Full Bathroom Suite Boasts 9Ft Ceiling & Laminate Flooring Throughout. Its Open Concept Creates A Functional Layout So No Space Is Wasted. This Is A Well Managed Building With 24Hr Concierge, Rooftop Terrace And Recreational Facilities. With A 99 Walk Score It's Just Steps To Trendy Yorkville, Financial District, Manulife, Shopping, University Of Toronto, The Rom, Cinema, Ttc & 3 Subway Lines This Hot Location Is Essential For Downtown Lovers. Maintenance Fees Include All Utilities! 1 Parking Included (id:50787)
Royal LePage Signature Realty
703 - 18 Beverley Street
Toronto (Kensington-Chinatown), Ontario
Welcome to the Phoebe on Queen, a rare sanctuary in the heart of Queen St! This stunning 2+1 bed, 2 bath condo offers unparalleled luxury & tranquility in one of Torontos most vibrant areas. The versatile den, w/ French doors & room-darkening blinds, can serve as an office or easily convert to a 3rd bed. Primary suite boasts a spacious walk-in closet w/custom cabinetry & a 2nd full-size closet, perfect for shoe & accessory storage. Floor-to-ceiling windows & a large balcony overlook a serene private courtyard w/ lush greenery & a waterfall an uninterrupted view that will never be obstructed ensuring lasting tranquility. Open-concept living/dining flows into a chefs kitchen w/ breakfast bar & ample storage. Highlighted by a custom b/i bookcase, the living space combines style & function. Ensuite washer/dryer for convenience. This property comes equipped with **2 parking spots** in tandem style and is just steps to top dining, shopping & transit w/ a perfect 100 walk & transit score. This is a rare opportunity to own a peaceful escape in downtown Toronto don't miss out! (id:50787)
Engel & Volkers Oakville
3503 - 4968 Yonge Street
Toronto (Lansing-Westgate), Ontario
All Furniture, Existing Stove, Hood, Dishwasher, Samsung Tv, Dryer And Washer. 1 Parking, Existing Blinds. Microwave (id:50787)
Central Home Realty Inc.
38 Purdon Drive
Toronto (Bathurst Manor), Ontario
Welcome to 38 Purdon Drive, where designer elegance meets natural serenity. Nestled on a sprawling ravine lot, this breathtaking property offers a rare blend of luxury and tranquility, making it a perfect retreat just moments from the city's conveniences. Step inside to discover a living space bathed in natural light, showcasing high-end finishes, and elegant flooring. A chefs kitchen awaits, complete with premium appliances, and a spacious islandperfect for entertaining. The primary suite is a true sanctuary, featuring an ensuite and a walk-in closet designed for ultimate organization. Additional bedrooms are generously sized, offering comfort and style for the whole family. Venture outside to your private oasis, where lush greenery and mature trees frame the expansive ravine views. The large deck and landscaped grounds create an ideal setting for outdoor dining, relaxation, and entertaining. This home is a rare gem, seamlessly blending modern sophistication with the beauty of nature. (id:50787)
Chestnut Park Real Estate Limited
4808 - 88 Scott Street
Toronto (Church-Yonge Corridor), Ontario
Watch Video Tour!!!New & Stylish Spacious One Bedroom In Great Downtown Location. Just Steps To The Market , Sony Center, Harbourfront, Toronto Island, Yonge & Financial Districts, Clubs And Shopping. Features Include Top Level Gym, Steam& Dry Sauna, Visitor Parking Spaces, Bike Storage, Sky Lounge, Private Dining Room And Spectacular Views. Custom B/I Furniture, Murphy Bed, Wallpaper, TV-Set Imcluded (id:50787)
Right At Home Realty
602 - 409 Bloor Street E
Toronto (Church-Yonge Corridor), Ontario
Step into a world of possibilities at "The Rosedale", an elegant & intimate building with just 23 residences. Spanning 1240 sqft, this suite occupies half of the 6th floor and features two graciously sized bedrooms, two full bathrooms, two dens and a functional split layout with unlimited potential for customization, easily convert to 3 bedrooms. The expansive primary bedroom serves as a private retreat, with an adjoining den featuring floor-to-ceiling windows, ensuite bathroom, walk-in closet, & and a private terrace overlooking Bloor Street & the serene Rosedale Ravine. Directly next to the kitchen, you'll find both the dining & living rooms perfect for entertaining, and a versatile den that could be your home office, nursery, reading nook, or 3rd bedroom. This remarkable condo is ready for a new owner to fall in love & move in! *photos virtually staged* **EXTRAS** Location is the key, and The Rosedale delivers. Steps from the finest dining Toronto has to offer, luxury shopping, Yorkville, U of T, Rosedale, TTC subway entrance across the street, DVP highway, everything walking distance. (id:50787)
Royal LePage Your Community Realty
222 St Germain Avenue
Toronto (Lawrence Park North), Ontario
Luxury Living in the Heart of John Wanless. Welcome to 222 St. Germain Avenue, a stunning newly built executive home offering impeccable craftsmanship, modern elegance, and top-tier features in one of Toronto's most sought-after neighborhoods. The open-concept main floor boasts wide-plank hardwood flooring, spacious living and dining areas, and a gourmet kitchen with an oversized island, premium Miele appliances, and a breakfast nook. The cozy family room with a 3-sided fireplace opens to a large deck and a beautifully landscaped backyard perfect for entertaining. Upstairs, the primary suite is a true retreat, featuring a spa-like 7-piece ensuite, electric fireplace, and custom walk-in closet. Three additional spacious bedrooms, designer washrooms, and a convenient second-floor laundry complete this level. The lower level is equally impressive, with soaring 11-ft ceilings, radiant heated floors, a wet bar, entertainment unit, guest suite, second laundry, and a walkout to the backyard. Additional highlights include a control four automation and security, a snow-melt system for the driveway and front steps, built-in speakers, premium lighting, and an attached garage with direct access. This architectural gem seamlessly blends luxury and functionality an opportunity not to be missed! (id:50787)
Central Home Realty Inc.
819 - 525 Adelaide Street W
Toronto (Waterfront Communities), Ontario
Luxury Living At Musee In Central King West! Stunning & Spotless One Bedroom + Den Floor Plan (Or 2 Bedroom) Upgraded Well Above Builder's Standard With Tastefully Appointed Interiors & Spacious Main Living Areas. Separate Den Can Easily Be 2nd Bedroom. Extra High Smooth Ceilings Throughout, Wide Plank Flooring, Rich Custom Stone Accents & Tile Work In Kitchen + 2 Full Bathrooms. Extra Large Closet In Den With Bonus Laundry Sink ! Stunning Amenities Included & Within Steps Of Trendy Restaurants, Shops, Nightlife, TTC + Easy Access To The Financial Core! Storage Locker On The Same Level! Shows Very Well, A+! Move In Ready! (id:50787)
Royal LePage Terrequity Sw Realty
52 Rose Avenue
Toronto (Cabbagetown-South St. James Town), Ontario
For the first time in nearly a decade the opportunity to own The Grand Manor of Rose Avenue has arrived. This fully detached Edwardian strikes a seamless balance between investment and opulence. You are ushered through the welcoming hallway upstairs into the generous three bedroom two story owner suite, possessing front and rear terraces. Curl up by the fire or enjoy your coffee on the 19' X 22' rear terrace while you survey an expanse of backyard rarely seen in this proximity to the hustle and bustle of the downtown core. Let the terrace steps guide you to your own private backyard oasis. Wander the grounds as you conceptualize a potential garden suite to fully realize this special property's investment potential (City of Toronto Approval Required). The basement and main floor are separated into two spacious two bedroom units. 2nd and 3rd floor are currently owner occupied so you can move right in. Basement unit has been freshly painted, cleaned and is untenanted. Thank you for showing! (id:50787)
Red Apple Real Estate Inc.
52 - 3600 Morning Star Drive
Mississauga (Malton), Ontario
This 3-bedroom, 3-bathroom townhome offers the perfect blend of comfort and convenience. Nestled in a family-friendly community, this spacious unit has an inviting layout, ideal for a first time buyer or investor. Located just minutes from Pearson Airport, this home is steps from Westwood Square Mall, top schools, parks, and the Malton Community Centre. With easy access to public transit and Highway 427, commuting is a breeze. This is the perfect family home, ready for you to make it your own! (id:50787)
Your Home Sold Guaranteed Realty - The Elite Realty Group
17 Munham Gate
Toronto (Dorset Park), Ontario
RARE Road facing office space available immediately in an ideal location of Scarborough. Easy access from Highway 401. Includes prestigious office address, reception services, client meet-and-greet, to board rooms and meeting rooms, kitchen/lunchrooms, waiting areas. Ideal for professionals such as Accountants, Lawyers, Insurance agent and established business owners for office use only. 3 ideal size office rooms and 1 huge main room with Kitchen. 2 designated parking spots available in the back side. **EXTRAS** for more spots. Tenant can use 2 common washrooms. Easy access to highway and public transit. Office size is approximate. Internet is not included. Hydro is included if not abused. Agents and tenants are responsible to access and confirm the zoning with the City of Toronto and its by-law. (id:50787)
Right At Home Realty
2095 Haig Drive
Ottawa, Ontario
Basement Level Only, Beautifully Basement With 2 Larger Bdrms, 2 Washrooms With Pot Lights,Laminate Throughout. No Smoking Allowed Inside The Premises.The House Is Located In Alta Vista, Close To Hospitals,Shops, Schools, Parks,Public Transits Medical Facilities And Amenities. No Pets Preferred! (id:50787)
RE/MAX Crossroads Realty Inc.
307 - 20 Beckwith Lane
Blue Mountains, Ontario
SEASONAL FURNISHED rental in Mountain House available April 1st 2025. Welcome to this beautiful 3 bedroom 2.5 bath end unit condo at the base of Blue Mountain. The kitchen boasts built-in stainless steel appliances, an induction cooktop and new air fryer. Cozy up by the gas fireplace in the living room and enjoy the incredible view of Blue Mountain. The primary bedroom offers a queen bed, TV, views of the mountains, and 3 piece ensuite. The 2nd bedroom has a bunk bed (double on bottom, single on top) and shares a 3 piece washroom with the 3rd bedroom (queen). Take advantage of the many amenities including the year-round outdoor heated pool, hot tub, sauna, workout room, yoga room, and apres lodge with fireplace. Walk on the trails to Blue Mountain Village. Collingwood is only a short drive away. (id:50787)
Exp Realty Brokerage
6444 Cedar Springs Road
Burlington, Ontario
Escape to elegance with this exquisitely crafted 2.5 acre country estate designed by David Small and meticulously constructed by Baeumler Quality Construction.Sprawling 3,397 sqft bungalow,nestled along the Escarpment offers a seamless blend of luxury & comfort,ensuring every moment feels like a retreat.Step inside to discover a home where space & grace meet in perfect harmony.Open concept Great Room,adorned with a majestic f/p,14'5" ceilings, and expansive windows brings the natural beauty outside in.This gathering space flows beautifully into the dining area and gourmet kitchen.Here, cooking is elevated with its oversized island,bar area complete w/bev & wine fridges,pantry area for storage & a walkout to a covered terrace featuring its own cozy f/p - perfect for cooler evenings.The private bedroom wing is a haven of tranquility.Luxurious primary bedroom w/ 11'4" ceilings,walk-in closet w/ organizers,and 4 pc ensuite that showcases a curbless shower & vanity area.A separate area awaits for guests or children, complete with 2 bdrms,sitting room and 5 pc bathroom.The newly completed lower level is an entertainers dream, featuring a climate-controlled wine cellar, large rec room with another f/p, games area,wet bar, and an addtl bdrm w/4 pc bath.Easy access to the backyard via the walk up entrance.Large unfinished area is perfect for plenty of storage needs or awaits your creativity.Outside,your private oasis incl a swim spa & expansive patio area,making it the ultimate spot for gatherings or quiet reflection.Nearly $1 million spent in upgrades & landscaping, this home ensures effortless living w/ features like a generator,mobility friendly main floor living and r/in for elevator access to the lower level. Located just minutes from shopping at Dundas & Brant Street,enjoy the blend of peaceful country living with convenient access to urban amenities.A true masterpiece of residential design, this home is more than just a living space it's a source of daily inspiratio (id:50787)
RE/MAX Escarpment Realty Inc.
204 Sunflower Place
Welland (770 - West Welland), Ontario
Modern Freehold Townhome | Built In 2022 | 3 Bed | 3 Bath | Income Potential. Step Into This Stunning Freehold Townhome, Thoughtfully Designed For Modern Living With 3 Spacious Bedrooms, 2 Full Baths, And 1 Half Bath! The Open-Concept Layout Is Bright And Inviting, Featuring A Sleek Modern Kitchen With Stainless Steel Appliances, A Center Island, And A Dining Area That Seamlessly Extends To The BackyardPerfect For Entertaining. The Primary Suite Is A Dream, Offering Two Walk-In Closets And A Private 3-Piece Ensuite For Ultimate Comfort. Elegant Hardwood Stairs And Large Windows Throughout The Home Flood The Space With Natural Light. A Long Driveway Plus An Attached Garage Provide Ample Parking For Up To 4 Vehicles. BSMT Comes With A Bathroom Rough-In, Presenting Endless Opportunities For CustomizationCurrently Occupied By Reliable Tenants Who Are Open To Staying, This Home Is A Turnkey Opportunity For Investors Or Buyers Seeking Immediate Rental Income. 24 HRS Notice To All Showings. Conveniently Located Near Parks, Schools, Amenities, Fitch Street Plaza, Welland Historical Museum, Welland River, And More. Situated Near Webber Road And South Pelham Road, Just Minutes From Niagara College, Niagara Falls, And HWY Access. (id:50787)
Exp Realty
12 Harrigan Street
Port Hope, Ontario
Welcome to Lakeside Village in Port Hope by Mason Homes. This stunning lake side community is a gem, situated next to Port Hope Golf and Country club and minutes from the amenities you need and the small town charm you love. The Cedarwood model offers 1626 sqft. of thoughtfully designed space and well appointed features. Fully detached, with a large complimentary lifestyle porch, rear-lane 2 car garage with access to a walk through mud room area leading directly to the large open concept kitchen featuring elegant, durable vinyl plank flooring on the main floor (excluding wet areas which boast 12x24 ceramic tiles), stone countertops, backsplash, rough-in waterline for fridge and more! Smooth ceilings throughout. Upgraded shower in Primary Ensuite. Taller vanities with stone countertops throughout. Oak stairs leading up to the second floor with 3 spacious bedrooms, 2 bathrooms and quality broadloom. With a warm neutral color palette, this hone is a must see and feel! **ENERGY STAR FEATURES** make this home comfortable and easy to live in. (id:50787)
Spectrum Realty Services Inc.
109 Lindsay Street
Kawartha Lakes (Fenelon Falls), Ontario
Prime Investment Opportunity in Fenelon Falls! Located in a high-traffic area on Lindsay Street, the main road through Fenelon Falls, this fully tenanted property offers incredible potential. Positioned directly across from a popular bar/restaurant, recreation center, and Legion, its also within easy walking distance to the high school and right next to the Beer Store ensuring excellent visibility and foot traffic. This property features a well-established variety store, a one-bedroom unit, and an additional two-bedroom apartment, all currently rented, providing steady income. With Fenelon Falls experiencing significant growth, this location is perfectly positioned to capitalize on the areas expansion. Dont miss this opportunity to invest in a thriving community with a promising future! (id:50787)
Realty Wealth Group Inc.
382 B Southcote Road
Hamilton (Ancaster), Ontario
Stunning Zeina Homes property in Ancaster! custom-built 4-bedroom, 4-bathroom gem boasts 2179 sq ft of luxury living. Enjoy the 9-foot main floor ceilings, open concept design, and double door entrance. The home features an oak staircase, oversized windows, granite/quartz counters, undermount sinks, gas fireplace, sliding doors from the kitchen to the backyard, hardwood floors, and porcelain tile. The brick to roof exterior adds elegance, and there's a convenient separate side entrance. The property includes a 2-car garage and is situated close to amenities, parks, schools, shopping, bus routes, highway access, restaurants, and more. Don't miss out on this fantastic opportunity! (id:50787)
RE/MAX Escarpment Realty Inc.
156 Shoreview Drive
Welland (766 - Hwy 406/welland), Ontario
Stunning, private views of the canal from this gorgeous Builder Show Home! Home is loaded with over $200k in upgrades & premium finishes,selected by our in-house designers. Oversize windows highlight the natural light, great sightlines & provide unique opportunity to watch the shipspass by from the kitchen, family room & master bedroom. Main floor offers maximum living space with additional separate dining room, front ofthe home living room and office. Bright, walk-out basement is perfect for future finish to provide multi-generational living space, rec room/hometheatre or extra guest/family suite. Premium lot is extra deep, canal-side plus greenspace beside. Canal-side community is SOLD OUT and thishome offers a rare possibility to own a very special home, furnished & move-in ready! (id:50787)
Stonemill Realty Inc.
10 - 527 Shaver Road
Hamilton (Ancaster), Ontario
This stunning 2+1 bedroom, 3-full bathroom townhouse in Ancaster, just 2 years old is a true gem. 9' ceilings.abundant natural light. Luxury Wide Plank Flooring and hardwood stairs thru out . Quality Built With Modern Design.The open-concept kitchen w/ ss gas stove, backsplash and quartz countertop seamlessly flows into the living and dining areas, creating a perfect space for entertaining. The expansive central island is a host's dream, ensuring your guests are always entertained.The living room walkout to backyard making it an ideal spot to unwind. upstairs w/ 2 good size bdrms & 2 full bathroom. bsmt with 3rd bdrm and 3rd full bathrm.close to Bishop Tonnos school, shopping plaza,delectable eateries, and medical offices. Plus, you'll enjoy easy access to the highway, perfect for those on the go. Explore nearby walking trails, golf courses, and captivating waterfalls, completing the picture of a lifestyle that seamlessly blends convenience and natural beauty. Say goodbye to carpets and hello to your dream home! (id:50787)
Real One Realty Inc.
32 - 22 Renfrew Trail
Welland (767 - N. Welland), Ontario
Welcome to this newly Built, 3-bedroom townhome, perfectly located near Highway 406, Seaway Mall, and Niagara College. Designed with modern living in mind, this home features nine-foot ceilings throughout, which enhance the sense of space and openness. The open-concept layout includes a stylish kitchen with stainless steel appliances, an island with a breakfast bar, and sleek ceramic tiles. The adjacent living area is finished with elegant hardwood flooring, creating a warm and inviting atmosphere. We are looking for AAA+ tenants. Applicants must provide a Rental Application, Lease Agreement, a Full Credit Score Report from Equifax, the three most recent pay stubs, IDs, and a letter of employment. Tenants will be responsible for all utilities and the hot water heater. (id:50787)
RE/MAX Millennium Real Estate
Keller Williams Edge Realty
14 Papple Acres W
Brant (Brantford Twp), Ontario
Free standing building approx 3730 sq.ft. with entry door. Ideal for mechanical, contractor, trailer and truck parking etc. (id:50787)
Coldwell Banker The Real Estate Centre
229 Midland Place
Welland (766 - Hwy 406/welland), Ontario
Spacious custom build with open concept floorplan & over $200k in premium finishes. Modern exterior features oversize windows, stone details &stone portico entranceway for maximum curb appeal. Stunning gourmet kitchen has waterfall island, quartz countertops & crown moldings.Master Bedroom features HIS/HER closets leading to spa feel Master Ensuite with full glass walk-in shower, upgraded modern fixtures, quartzdouble vanity with LED mirrors & soaker tub. Designed with a family in mind; convenient bedroom level laundry, each bedroom has access toown/shared ensuite, perfect for guests as well as family. Bedroom 2 & 3 each have walk-in closets. Walk-out basement adds flexibility for multi-generational living with separate entrance or room for home theatre, gym, extra bedroom. 3pc rough-in for future bathroom, as well as cantina. (id:50787)
Stonemill Realty Inc.
104 - 200 Stinson Street
Hamilton (Stinson), Ontario
Welcome to the historic Stinson Lofts with its unique blend of old-world charm and modern elegance. This main-floor corner unit offers a spacious open-concept design with rich hardwood floors while preserving the character of the original Stinson School. Exposed brick accents create a warm and inviting atmosphere, leading into a bright kitchen, living, and dining area. The stylish eat-in kitchen features a quartz countertop breakfast bar and comes equipped with stainless steel appliances, including a fridge, stove, dishwasher, micro range hood, and a laundry closet with a stackable washer and dryer. The living and dining space opens on to a private patio, perfect for relaxing or entertaining. Just steps away, an onsite playground provides a fun retreat for kids, all set against the picturesque backdrop of the escarpment. The primary bedroom includes dual closets and a sleek three-piece ensuite. Through the French doors beside the kitchen, you'll find a unique and versatile bedroom suite. This space includes a hallway - ideal for a home office, a three-piece bathroom, and an expansive bedroom with built-in bookshelves. Thought to have once been the kindergarten rooms of the original 1894 Stinson School, this one-of-a-kind unit seamlessly combines historic character with contemporary living. (id:50787)
RE/MAX Escarpment Realty Inc.
3 - 7 Chester Road
Hamilton (Industrial Sector), Ontario
Welcome to 7 Chester Rd. #3. This main-level bachelor studio apartment has been recently renovated and well-maintained. Upon entering the common foyer, you will find the private unit nestled with no adjoining wall to the other units! Unit features a cozy fireplace in the oversized living area, kitchen with quartz countertops, and bright bathroom with tub/shower enclosure. Enjoy the fresh air and walk out to a private rear outdoor space, exclusively yours. Separate laundry machines in shared laundry room. Separate hydro/water/gas/HWT. Ideal for single occupancy. 1 Parking Spot on Driveway. Rent + Utilities. Available Immediately (id:50787)
Royal LePage Burloak Real Estate Services
159 Applewood Street
Blandford-Blenheim (Plattsville), Ontario
To Be Built! Welcome to this stunning 4-bedroom, 3,000 sq. ft. home nestled in the charming community of Plattsville, Ontario. Located on a spacious 50-foot lot, this property offers an exceptional blend of modern design and comfortable living. Upon entering, you are greeted by a bright and open floor plan with plenty of natural light. The main floor features a spacious living room, perfect for family gatherings, and a gourmet kitchen equipped with high-end appliances, ample cabinetry, and an island ideal for entertaining. The adjacent dining area provides a seamless flow, making this space perfect for both everyday living and hosting guests. The second floor boasts four generously sized bedrooms, including a luxurious primary suite complete with a walk-in closet and an ensuite bathroom featuring a double vanity, soaker tub, and separate shower. Additional bedrooms are perfect for family, guests, or a home office. Situated on a large 50-foot lot, this home combines spacious living with the quiet charm of small-town life. Plattsville is known for its friendly community, excellent schools, and convenient access to nearby amenities and major highways, making it the perfect place to call home. The backyard provides a private retreat with plenty of room for outdoor activities and a potential garden or patio area. Don't miss the opportunity to make this exceptional property yours. (id:50787)
Peak Realty Ltd.
35 Peats Point Road
Prince Edward County (Ameliasburgh), Ontario
Turnkey Waterfront Retreat Fully Furnished & Ready to Move in or Rent! Don't miss this incredible opportunity to own a deeded waterfront home in the charming Peats Point community, just minutes from Belleville yet offering the serene feel of Prince Edward County. Fully furnished with brand-new furniture, this 3-bedroom, 2-bathroom retreat is perfect as a long-term rental, short-term Airbnb, or your own private getaway. Enjoy a spacious kitchen, cozy living room with a projector screen, and inviting front porch and side deck for ultimate relaxation. Formerly a successful Airbnb, this home is ideally located near wineries, gourmet dining, and Sandbanks Provincial Park, with quick access to Hwy 401. Key upgrades include a metal roof (2022), exterior insulation, HWT (2018), furnace (2015), dishwasher (2024) EV charger pre-wired in the garage, and Bell Fiber availability. Whether you're investing or settling in, this waterfront gem is move-in ready schedule your viewing today! (id:50787)
Main Street Realty Ltd.


