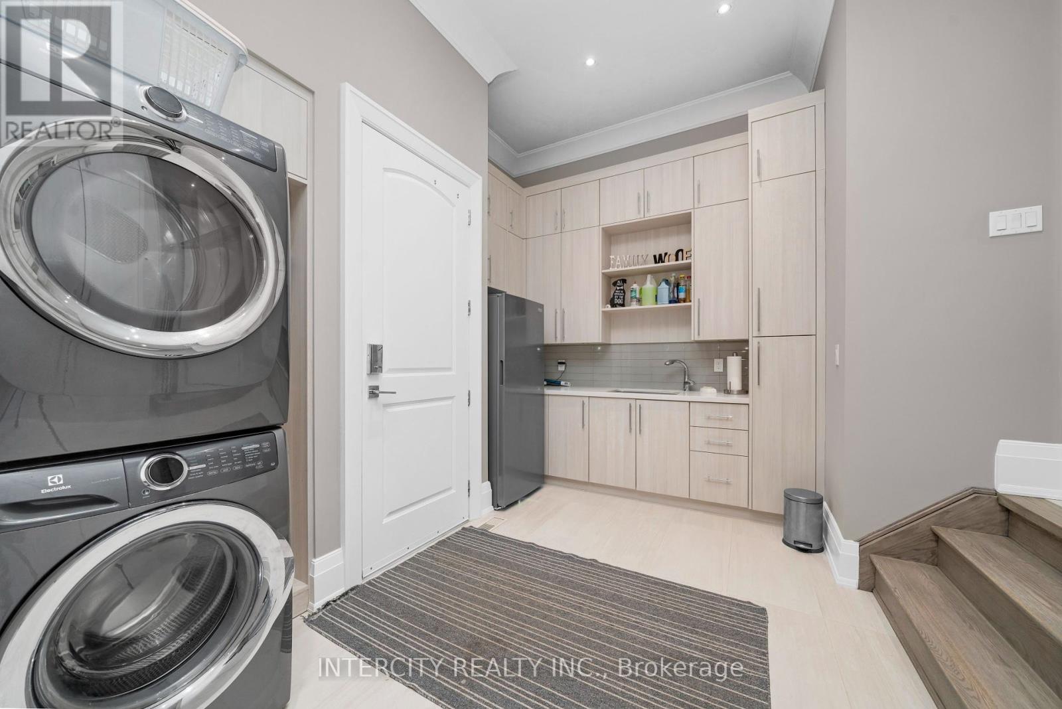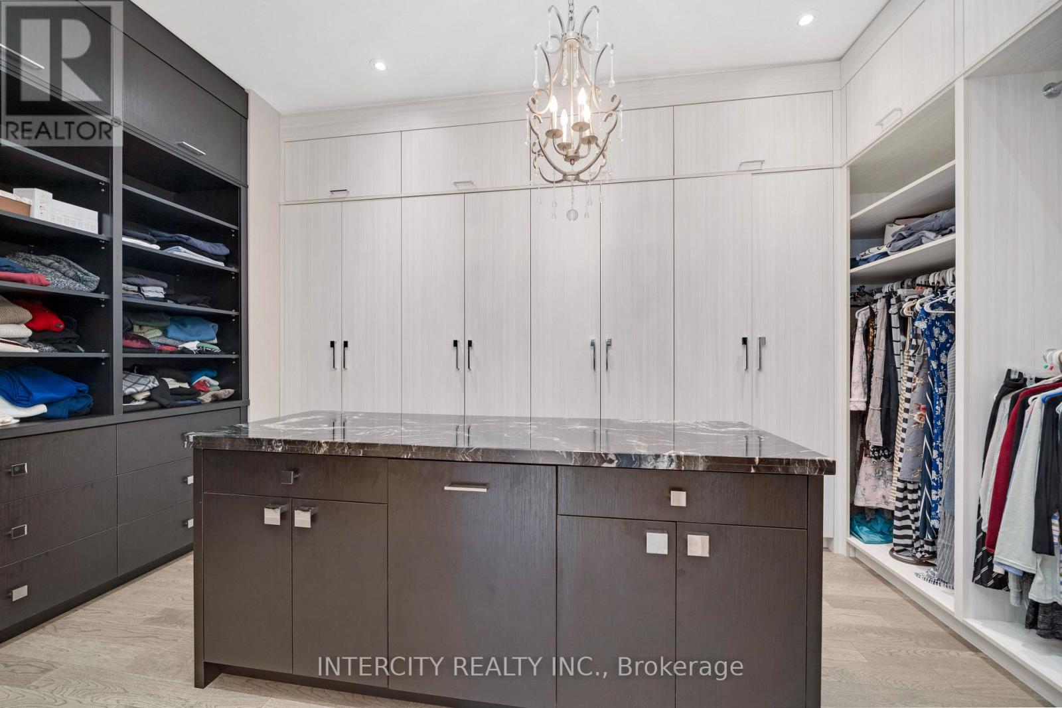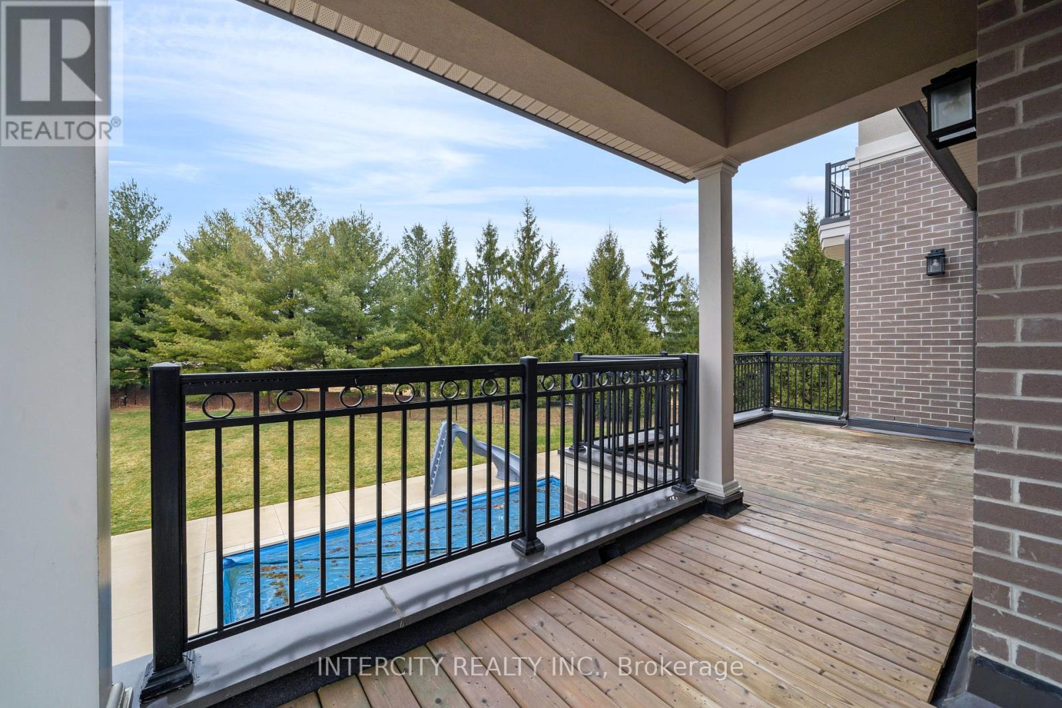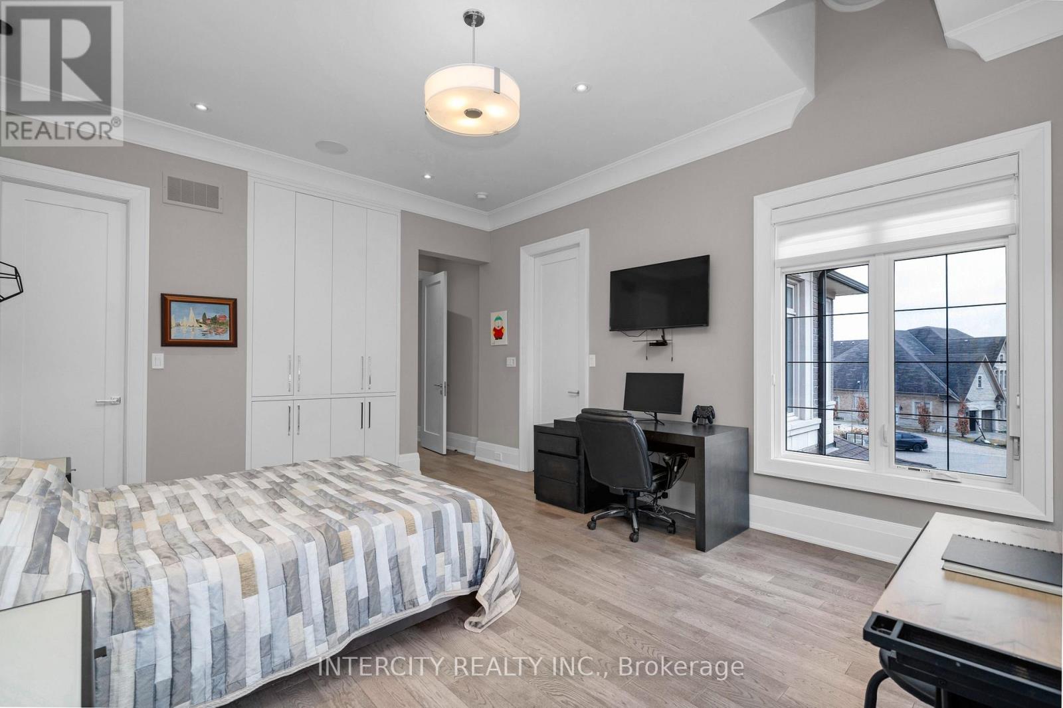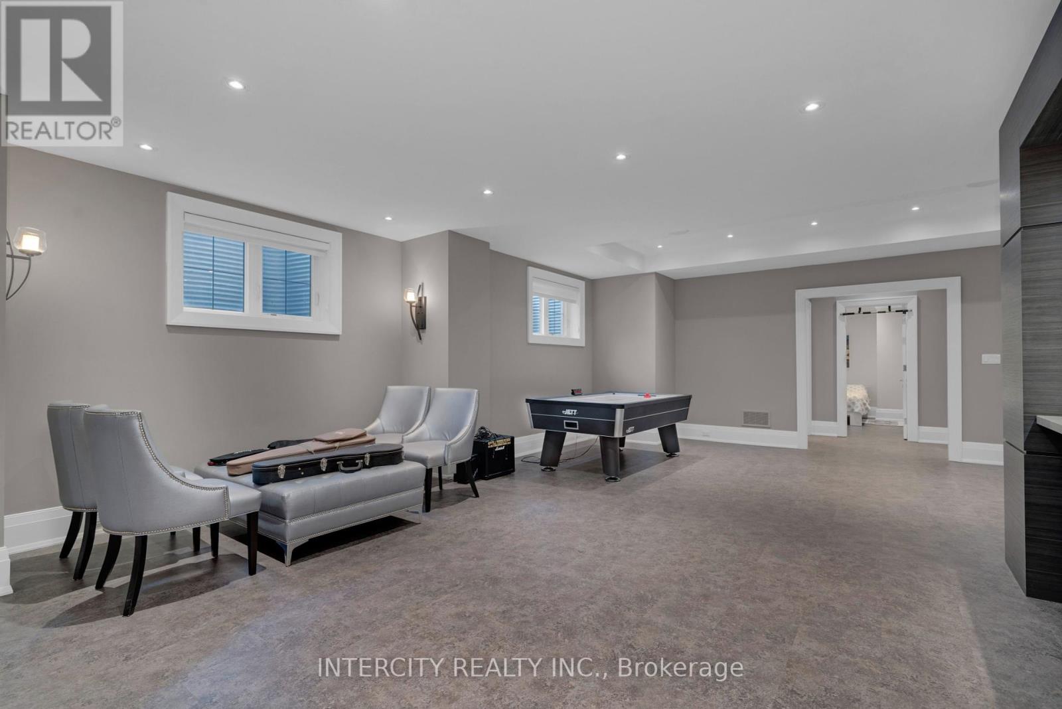5 Bedroom
7 Bathroom
5000 - 100000 sqft
Fireplace
Outdoor Pool
Central Air Conditioning
Forced Air
$6,499,000
Welcome to a true masterpiece of luxury living, nestled in one of Kleinburg's most prestigious communities The Boulevard. Spanning over 6,500 sq ft of impeccably designed space, this stunning estate features 5 spacious bedrooms & 9 luxurious bathrooms, 5 elegant fireplaces add warmth and charm throughout. The gourmet kitchen is outfitted with top-of-the-line appliances, perfect for the modern chef. Upstairs, three of the bedrooms are enhanced with in-floor heating, spa-like whirlpool tub for ultimate comfort. Step outside to the sophisticated pool & loggia at rear ideal for year-round enjoyment. The fully finished walk-out basement is an entertainers dream, offering a full kitchen, bar, powder room, full bath, and an additional bedroom perfect for guests or extended family. This home is the epitome of luxury, functionality, and timeless elegance. (id:50787)
Property Details
|
MLS® Number
|
N12093952 |
|
Property Type
|
Single Family |
|
Community Name
|
Kleinburg |
|
Parking Space Total
|
8 |
|
Pool Type
|
Outdoor Pool |
Building
|
Bathroom Total
|
7 |
|
Bedrooms Above Ground
|
4 |
|
Bedrooms Below Ground
|
1 |
|
Bedrooms Total
|
5 |
|
Appliances
|
Central Vacuum |
|
Basement Development
|
Finished |
|
Basement Features
|
Walk Out |
|
Basement Type
|
N/a (finished) |
|
Construction Style Attachment
|
Detached |
|
Cooling Type
|
Central Air Conditioning |
|
Exterior Finish
|
Stone, Brick |
|
Fireplace Present
|
Yes |
|
Flooring Type
|
Hardwood, Tile |
|
Foundation Type
|
Concrete |
|
Half Bath Total
|
1 |
|
Heating Fuel
|
Natural Gas |
|
Heating Type
|
Forced Air |
|
Stories Total
|
2 |
|
Size Interior
|
5000 - 100000 Sqft |
|
Type
|
House |
|
Utility Water
|
Municipal Water |
Parking
Land
|
Acreage
|
No |
|
Sewer
|
Sanitary Sewer |
|
Size Depth
|
136 Ft ,7 In |
|
Size Frontage
|
46 Ft ,7 In |
|
Size Irregular
|
46.6 X 136.6 Ft |
|
Size Total Text
|
46.6 X 136.6 Ft |
|
Zoning Description
|
Residential |
Rooms
| Level |
Type |
Length |
Width |
Dimensions |
|
Second Level |
Bedroom 3 |
3.67 m |
5.08 m |
3.67 m x 5.08 m |
|
Second Level |
Bedroom 4 |
5.16 m |
4.9 m |
5.16 m x 4.9 m |
|
Second Level |
Primary Bedroom |
4.8 m |
6.74 m |
4.8 m x 6.74 m |
|
Second Level |
Sitting Room |
5.46 m |
16 m |
5.46 m x 16 m |
|
Second Level |
Bedroom 2 |
6.68 m |
4.45 m |
6.68 m x 4.45 m |
|
Third Level |
Loft |
4.77 m |
10.73 m |
4.77 m x 10.73 m |
|
Basement |
Kitchen |
1.87 m |
3.23 m |
1.87 m x 3.23 m |
|
Basement |
Recreational, Games Room |
14.8 m |
13.47 m |
14.8 m x 13.47 m |
|
Basement |
Bedroom |
3.8 m |
3.92 m |
3.8 m x 3.92 m |
|
Basement |
Den |
2.6 m |
5.98 m |
2.6 m x 5.98 m |
|
Basement |
Utility Room |
3.34 m |
5.17 m |
3.34 m x 5.17 m |
|
Main Level |
Kitchen |
5.17 m |
4.84 m |
5.17 m x 4.84 m |
|
Main Level |
Eating Area |
5.19 m |
5.15 m |
5.19 m x 5.15 m |
|
Main Level |
Dining Room |
4.91 m |
3.88 m |
4.91 m x 3.88 m |
|
Main Level |
Family Room |
7.99 m |
5.41 m |
7.99 m x 5.41 m |
|
Main Level |
Living Room |
4.34 m |
3.61 m |
4.34 m x 3.61 m |
|
Main Level |
Office |
3.6 m |
4.12 m |
3.6 m x 4.12 m |
|
Main Level |
Mud Room |
2.03 m |
2.52 m |
2.03 m x 2.52 m |
https://www.realtor.ca/real-estate/28193061/34-rosebud-court-vaughan-kleinburg-kleinburg





















