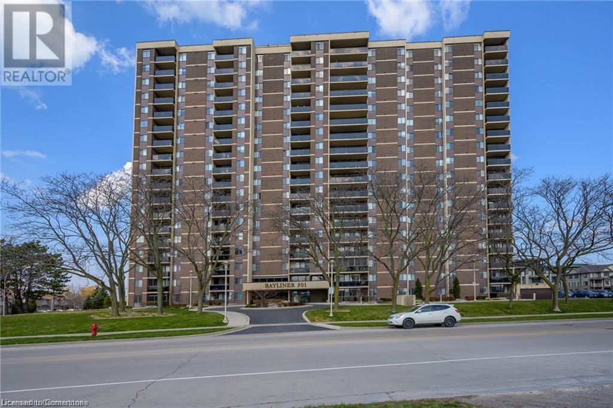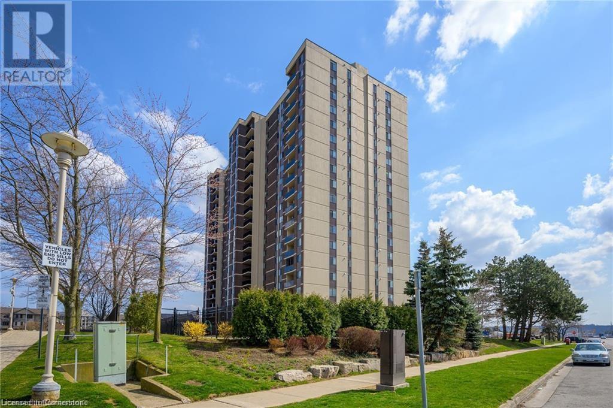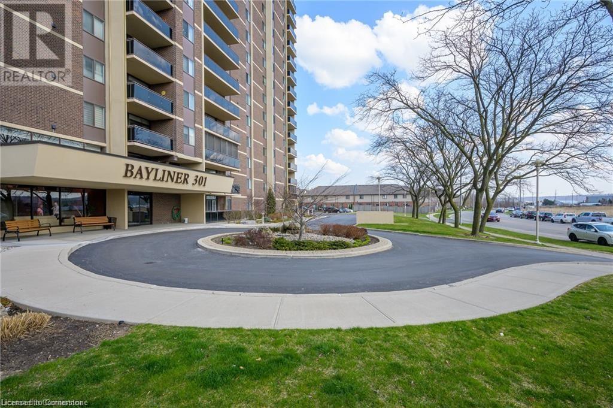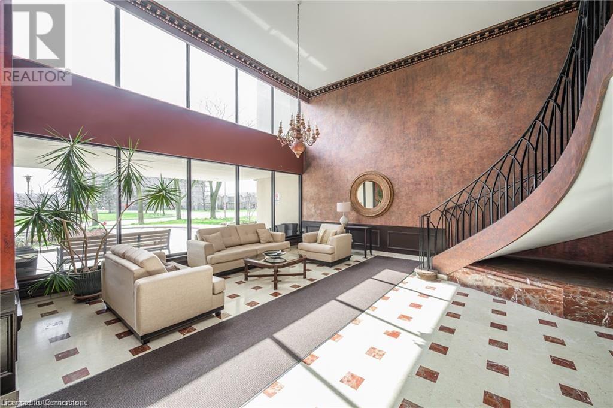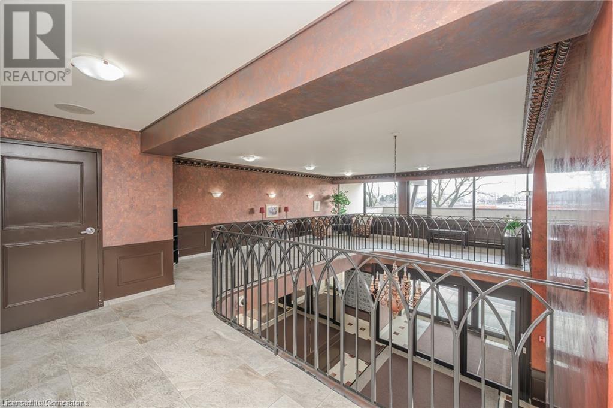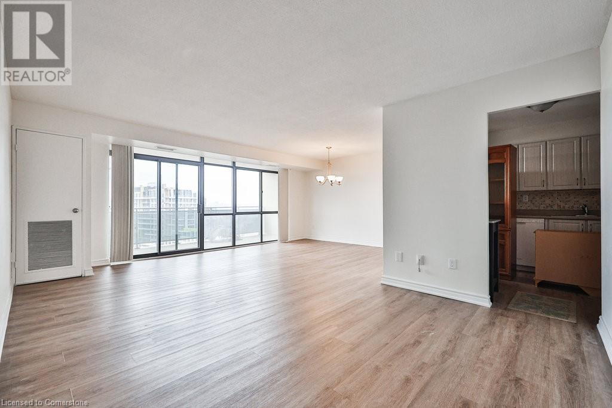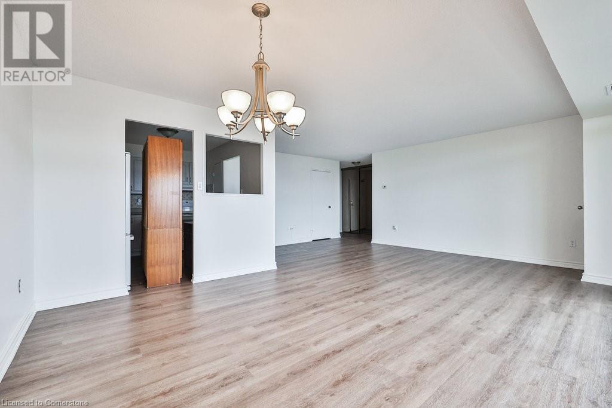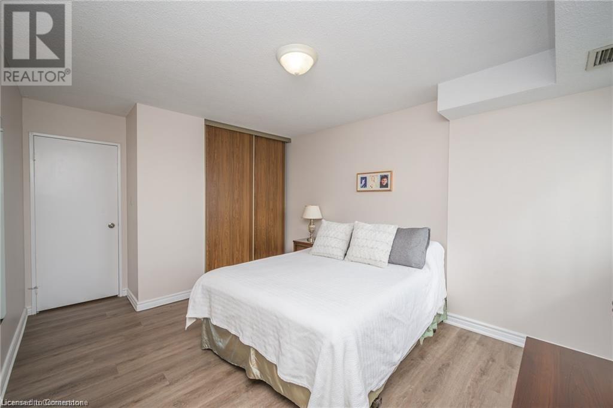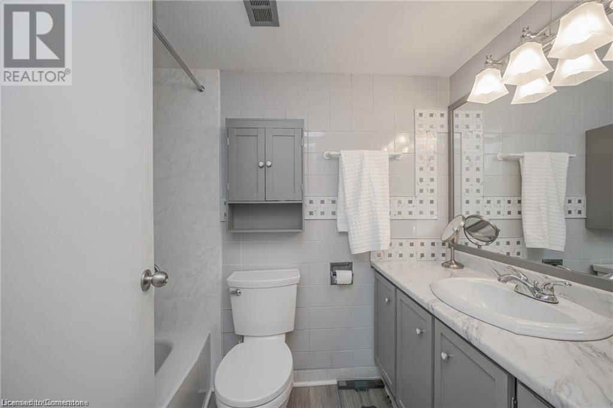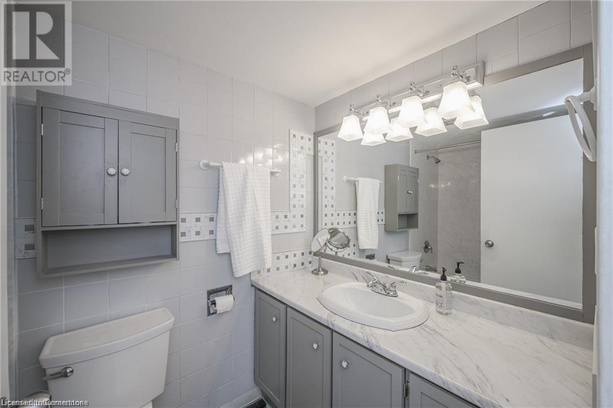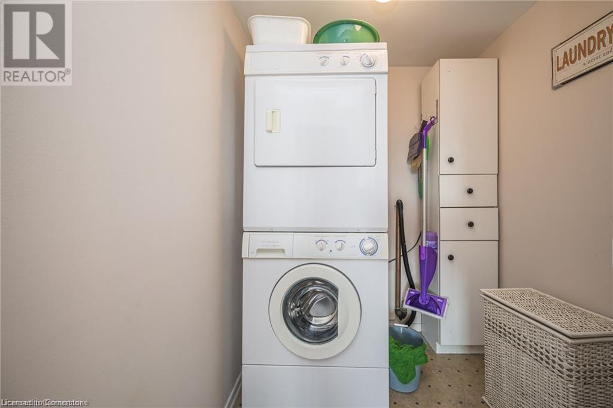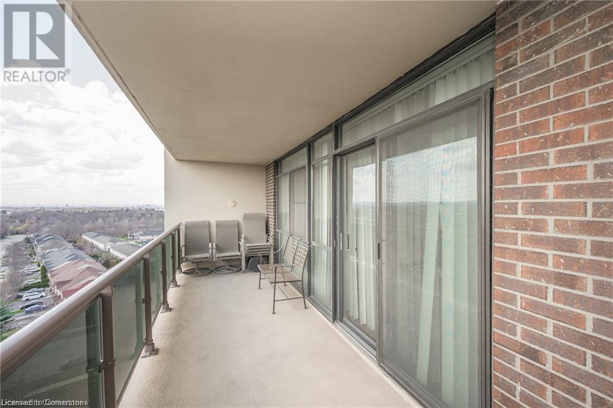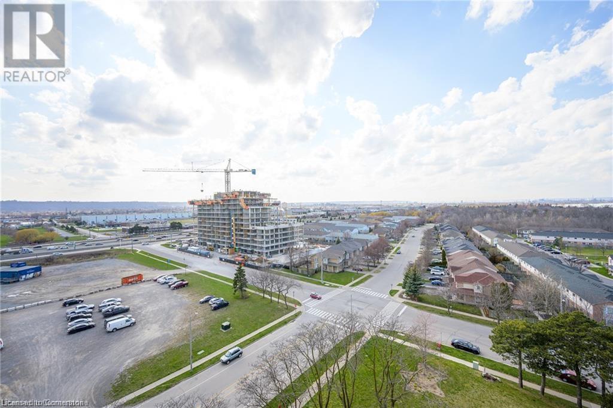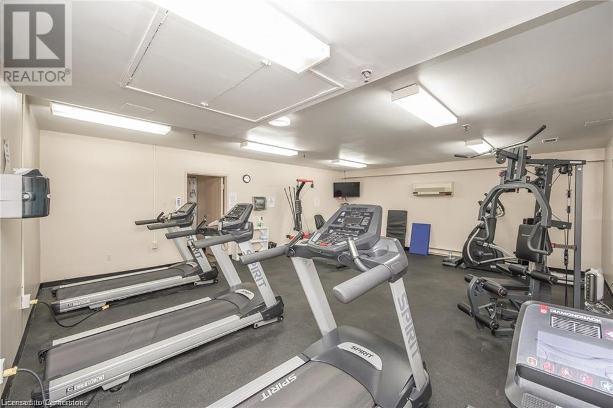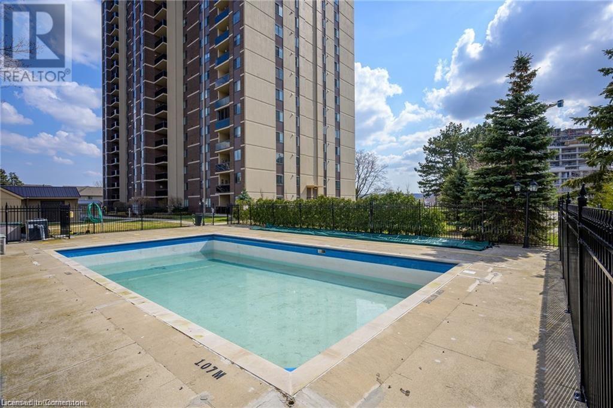289-597-1980
infolivingplus@gmail.com
301 Frances Avenue Unit# 1104 Stoney Creek, Ontario L8E 3W6
3 Bedroom
2 Bathroom
1440 sqft
Central Air Conditioning
Heat Pump
$474,999Maintenance, Insurance, Heat, Electricity, Landscaping, Property Management, Water, Parking
$1,176.06 Monthly
Maintenance, Insurance, Heat, Electricity, Landscaping, Property Management, Water, Parking
$1,176.06 MonthlyWelcome home. LIFE BY THE LAKE!! Incredibly spacious 3 bedroom 2 bath condo in Stoney Creek Beach Community! Brand new luxury vinyl plank flooring, walk-in closet, ensuite and in-suite storage room. Great building with loads of amenities including an outdoor inground pool with beautifully landscaped gardens, gym, sauna, party room and plenty of visitor parking. Storage locker and 1 underground parking space. Inclusive condo fees and easy highway access. Walk the Waterfront Trail and take in the sunrise and beautiful lake views! (id:50787)
Property Details
| MLS® Number | 40690385 |
| Property Type | Single Family |
| Amenities Near By | Beach, Marina, Park, Schools |
| Equipment Type | None |
| Features | Balcony |
| Parking Space Total | 1 |
| Rental Equipment Type | None |
| Storage Type | Locker |
Building
| Bathroom Total | 2 |
| Bedrooms Above Ground | 3 |
| Bedrooms Total | 3 |
| Amenities | Car Wash, Exercise Centre, Party Room |
| Basement Type | None |
| Constructed Date | 1977 |
| Construction Style Attachment | Attached |
| Cooling Type | Central Air Conditioning |
| Exterior Finish | Brick, Concrete |
| Fire Protection | Security System |
| Foundation Type | Poured Concrete |
| Half Bath Total | 1 |
| Heating Fuel | Natural Gas |
| Heating Type | Heat Pump |
| Stories Total | 1 |
| Size Interior | 1440 Sqft |
| Type | Apartment |
| Utility Water | Municipal Water |
Parking
| Underground | |
| Visitor Parking |
Land
| Acreage | No |
| Land Amenities | Beach, Marina, Park, Schools |
| Sewer | Municipal Sewage System |
| Size Total Text | Unknown |
| Zoning Description | Rm5 |
Rooms
| Level | Type | Length | Width | Dimensions |
|---|---|---|---|---|
| Main Level | Storage | 4'7'' x 8'10'' | ||
| Main Level | Laundry Room | Measurements not available | ||
| Main Level | 4pc Bathroom | Measurements not available | ||
| Main Level | Bedroom | 15'5'' x 10'11'' | ||
| Main Level | Bedroom | 15'5'' x 9'10'' | ||
| Main Level | Full Bathroom | Measurements not available | ||
| Main Level | Primary Bedroom | 16'3'' x 12'9'' | ||
| Main Level | Dining Room | 13'7'' x 9'4'' | ||
| Main Level | Kitchen | 11'2'' x 9'0'' | ||
| Main Level | Living Room | 20'2'' x 12'2'' | ||
| Main Level | Foyer | Measurements not available |
https://www.realtor.ca/real-estate/27806288/301-frances-avenue-unit-1104-stoney-creek

