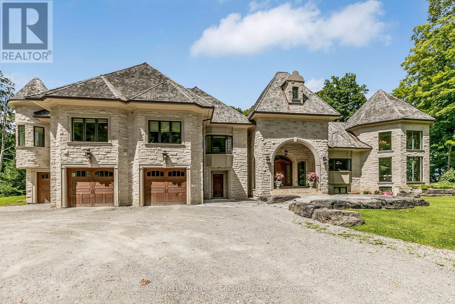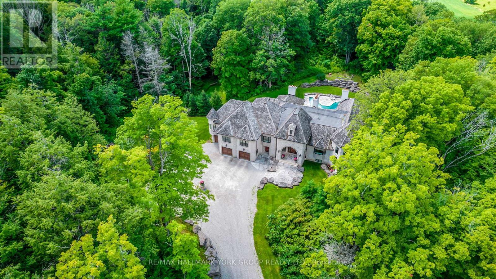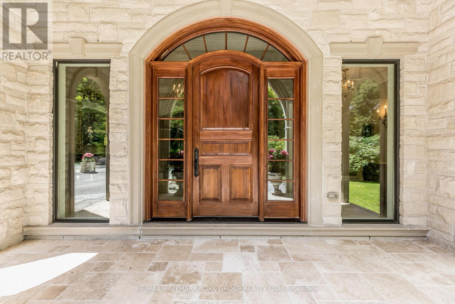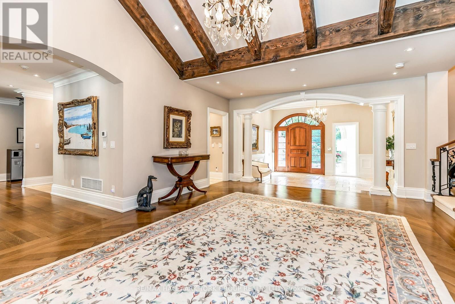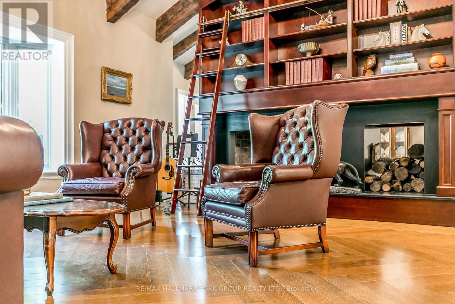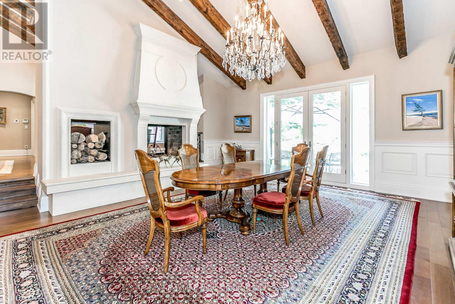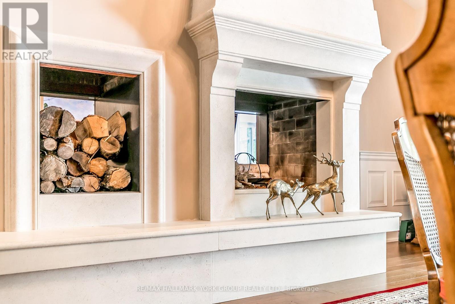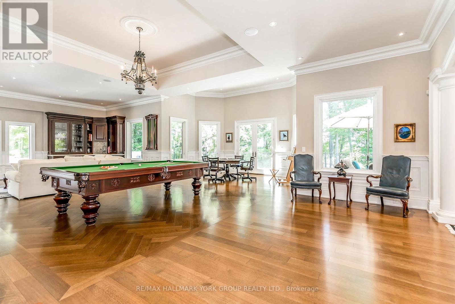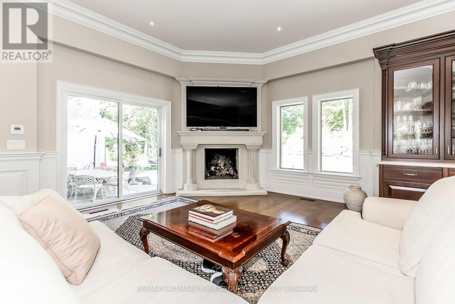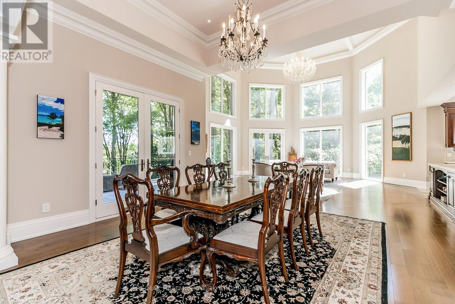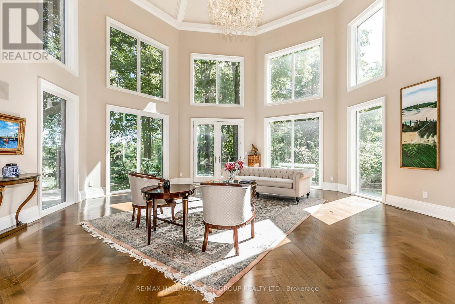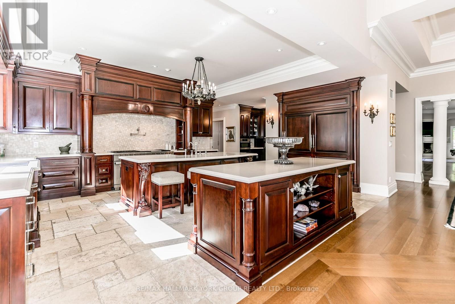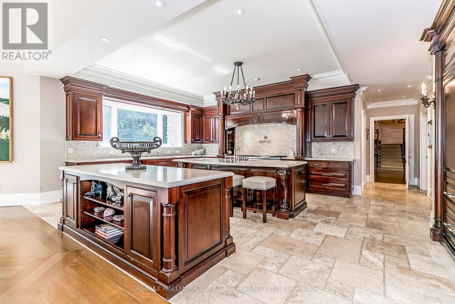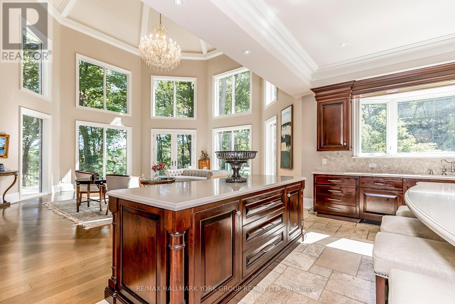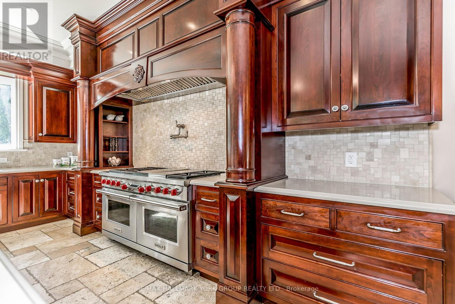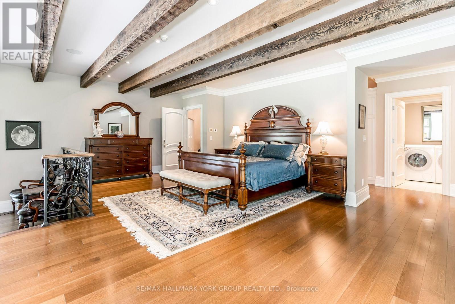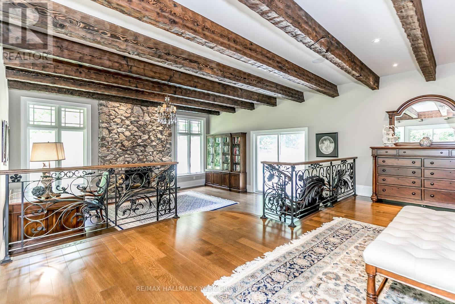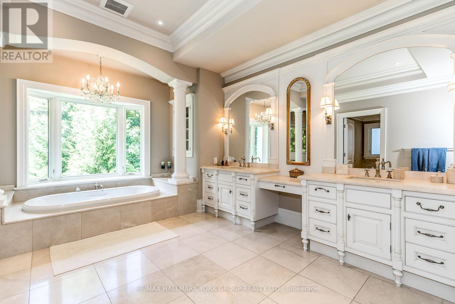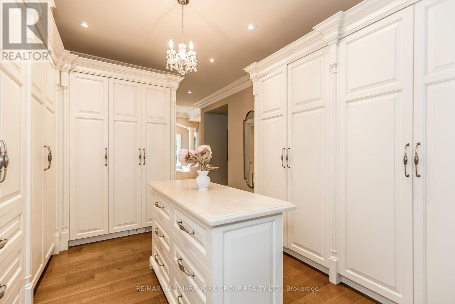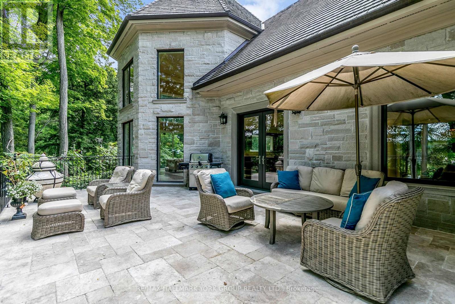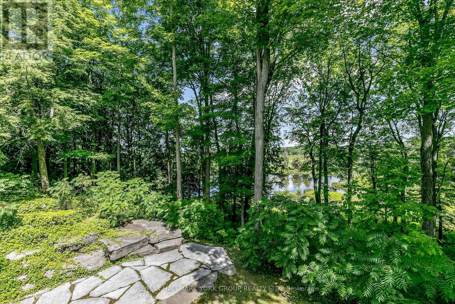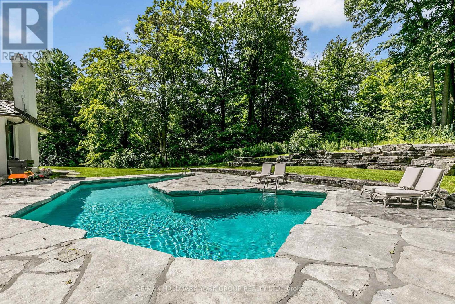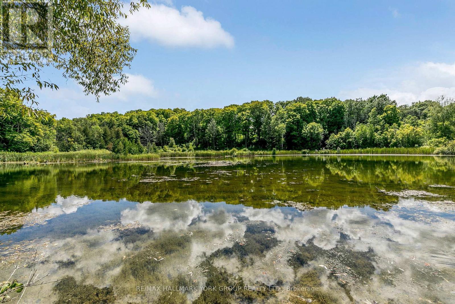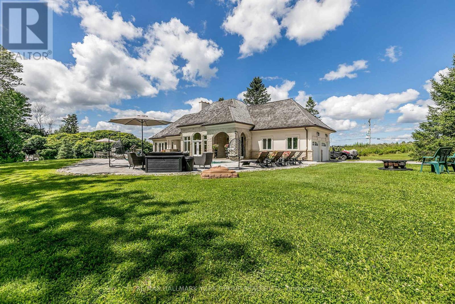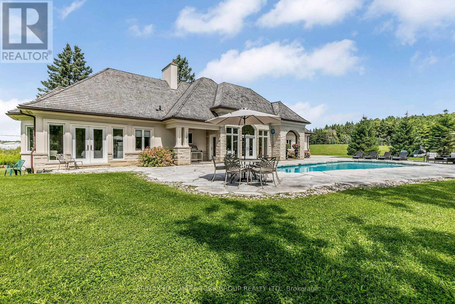6 Bedroom
8 Bathroom
5000 - 100000 sqft
Fireplace
Inground Pool
Central Air Conditioning
Forced Air
Acreage
$9,500,000
Welcome to 1865 Davis Drive a magnificent country estate nestled on 20 acres of pristine, forested land. This exceptional property offers the ultimate in privacy and tranquility, featuring a serene spring-fed pond, lush greenery, and an elegant stone exterior. Inside, the home boasts a chef-inspired gourmet kitchen, soaring vaulted ceilings, and floor-to-ceiling windows that fill the space with natural light and capture breathtaking views of the surrounding landscape. Warmth and luxury radiate throughout with multiple fireplaces, six spacious bedroom suites, and eight well-appointed bathrooms ideal for accommodating large families or overnight guests in comfort. Step outside to enjoy a resort-style outdoor pool, perfect for summer entertaining. A separate coach house, complete with its own private pool, adds versatility and charm ideal for guests, extended family, or a private retreat. This rare offering seamlessly blends the serenity of rural living with modern amenities in a truly unforgettable setting. (id:50787)
Property Details
|
MLS® Number
|
N12120798 |
|
Property Type
|
Single Family |
|
Community Name
|
Rural King |
|
Features
|
Guest Suite |
|
Parking Space Total
|
27 |
|
Pool Type
|
Inground Pool |
Building
|
Bathroom Total
|
8 |
|
Bedrooms Above Ground
|
6 |
|
Bedrooms Total
|
6 |
|
Basement Development
|
Finished |
|
Basement Features
|
Walk Out |
|
Basement Type
|
N/a (finished) |
|
Construction Style Attachment
|
Detached |
|
Cooling Type
|
Central Air Conditioning |
|
Exterior Finish
|
Stone |
|
Fireplace Present
|
Yes |
|
Flooring Type
|
Hardwood, Marble |
|
Foundation Type
|
Concrete |
|
Half Bath Total
|
1 |
|
Heating Fuel
|
Propane |
|
Heating Type
|
Forced Air |
|
Stories Total
|
2 |
|
Size Interior
|
5000 - 100000 Sqft |
|
Type
|
House |
Parking
Land
|
Acreage
|
Yes |
|
Sewer
|
Septic System |
|
Size Irregular
|
Approximate Acreage |
|
Size Total Text
|
Approximate Acreage|10 - 24.99 Acres |
Rooms
| Level |
Type |
Length |
Width |
Dimensions |
|
Main Level |
Living Room |
11.3 m |
5.09 m |
11.3 m x 5.09 m |
|
Main Level |
Bedroom 4 |
6.54 m |
4.29 m |
6.54 m x 4.29 m |
|
Main Level |
Dining Room |
6.49 m |
6.32 m |
6.49 m x 6.32 m |
|
Main Level |
Kitchen |
6.3 m |
5.05 m |
6.3 m x 5.05 m |
|
Main Level |
Eating Area |
6.11 m |
4.08 m |
6.11 m x 4.08 m |
|
Main Level |
Family Room |
6.35 m |
4.61 m |
6.35 m x 4.61 m |
|
Main Level |
Great Room |
9.2 m |
8.12 m |
9.2 m x 8.12 m |
|
Main Level |
Primary Bedroom |
9.82 m |
9.01 m |
9.82 m x 9.01 m |
|
Main Level |
Sitting Room |
6.1 m |
4.35 m |
6.1 m x 4.35 m |
|
Main Level |
Bedroom 2 |
5.62 m |
5.15 m |
5.62 m x 5.15 m |
|
Main Level |
Bedroom 3 |
5.89 m |
4.25 m |
5.89 m x 4.25 m |
https://www.realtor.ca/real-estate/28252714/1865-davis-drive-w-king-rural-king

