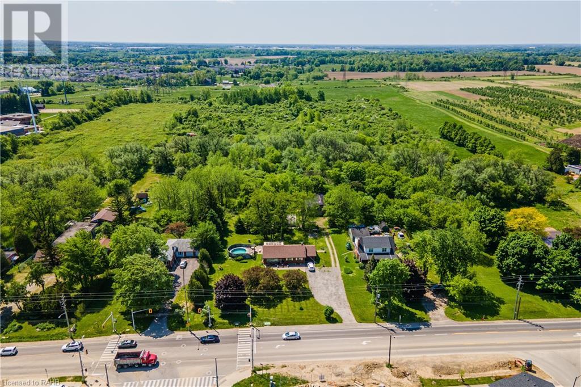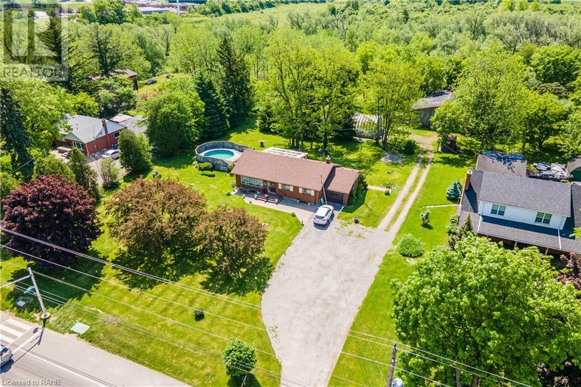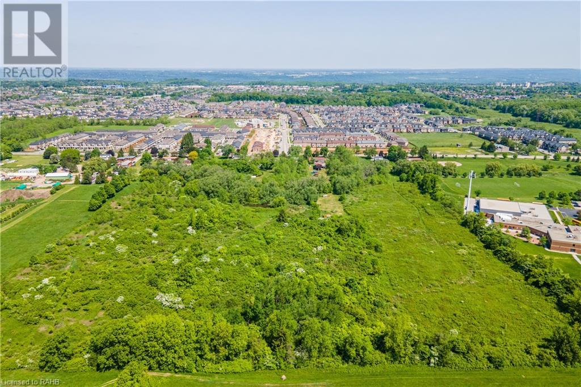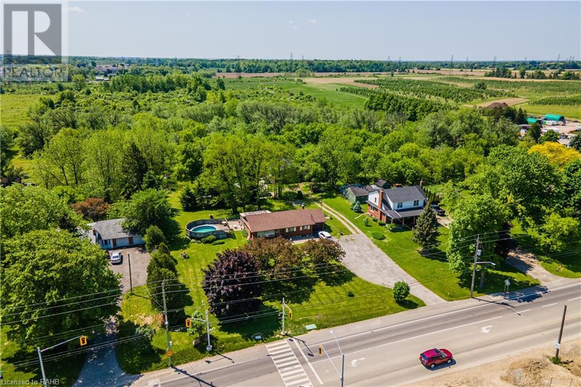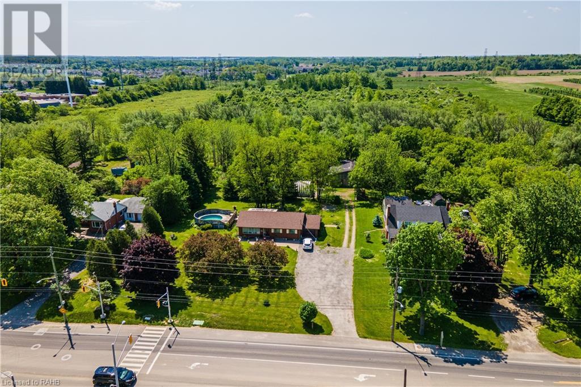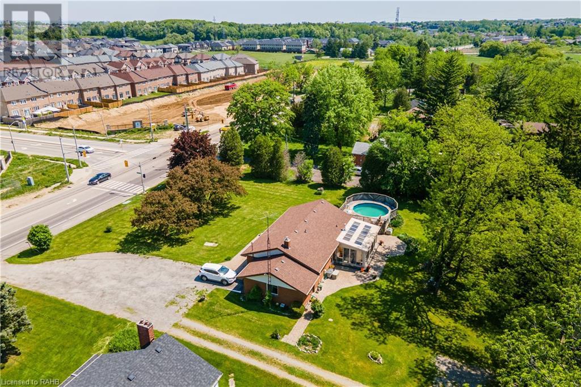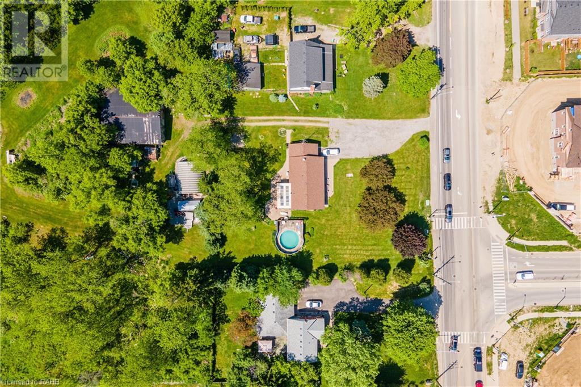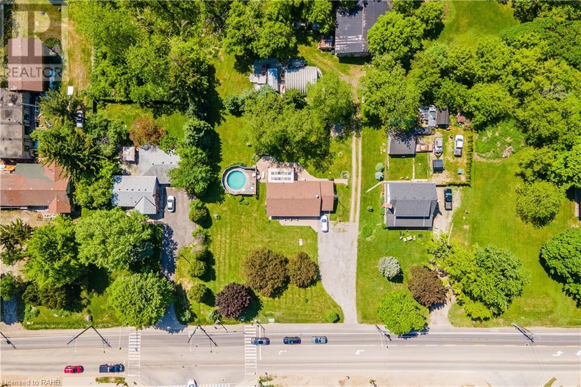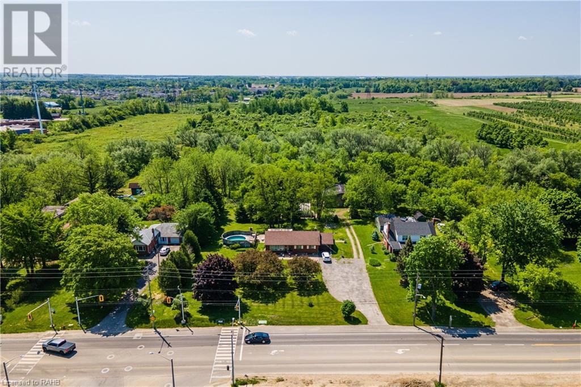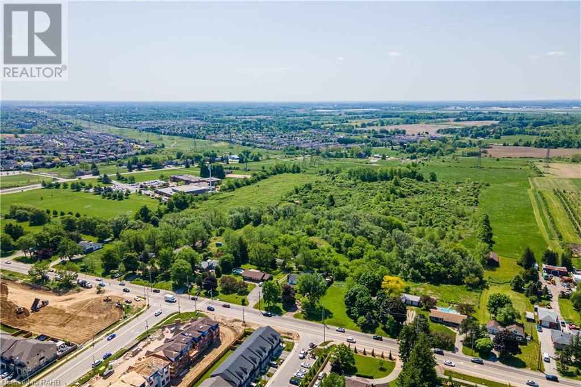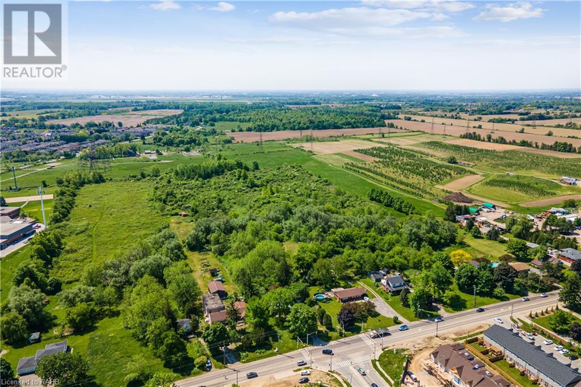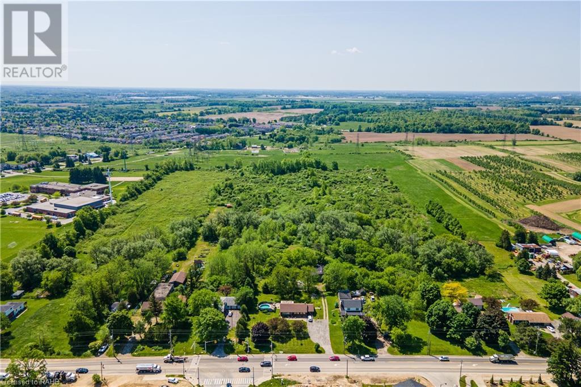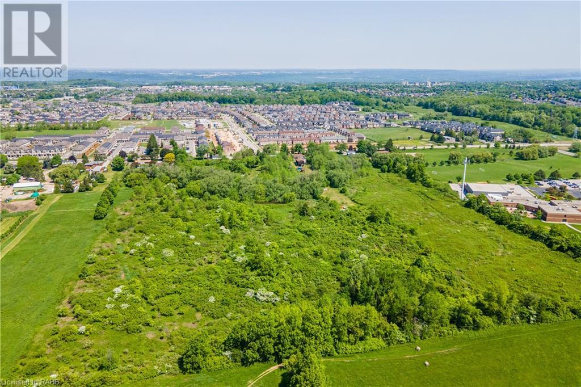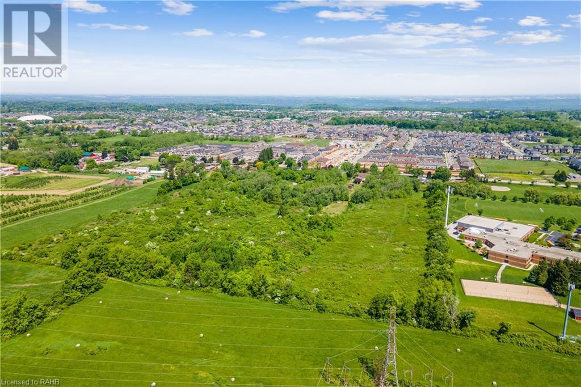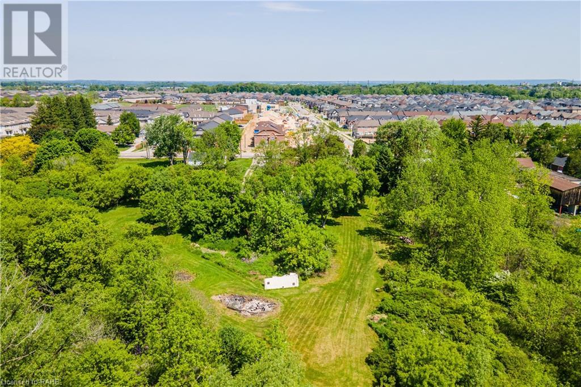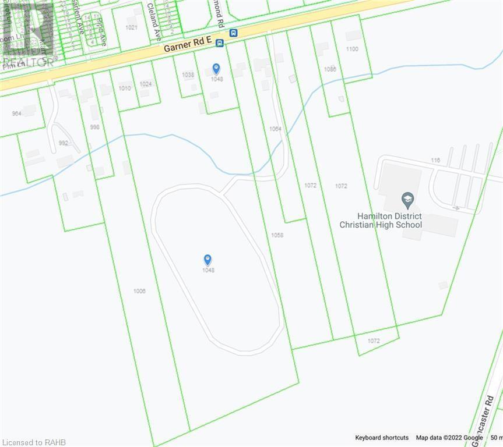289-597-1980
infolivingplus@gmail.com
1048 Garner Road E Ancaster, Ontario L9G 3K9
4 Bedroom
1 Bathroom
1550 sqft
Bungalow
Above Ground Pool
Forced Air
Acreage
$15,500,000
Land banking opportunity just across from new residential development. 19.5 acres of land surrounded by residential homes and schools, close proximity to 403 and John C Munro Airport. Part of the Airport Expansion Lands. Lot sizes as per plan provided by Seller; Two parcels being sold as one. PIN for other parcel 170810044. Two access points on Garner Rd. All room sizes are approximate and buyer to do own due diligence for zoning and future development, sq/ft etc. Zoned A2. Seller would like to remain in the house for a time after if possible. Stream running through part of the land, please do not walk property without notifying the Listing Brokerage. (id:50787)
Property Details
| MLS® Number | XH4202457 |
| Property Type | Single Family |
| Amenities Near By | Golf Nearby, Hospital, Public Transit |
| Community Features | Community Centre |
| Equipment Type | Furnace, Water Heater |
| Features | Treed, Wooded Area, Conservation/green Belt, Paved Driveway |
| Parking Space Total | 11 |
| Pool Type | Above Ground Pool |
| Rental Equipment Type | Furnace, Water Heater |
Building
| Bathroom Total | 1 |
| Bedrooms Above Ground | 3 |
| Bedrooms Below Ground | 1 |
| Bedrooms Total | 4 |
| Architectural Style | Bungalow |
| Basement Development | Partially Finished |
| Basement Type | Full (partially Finished) |
| Constructed Date | 1969 |
| Construction Style Attachment | Detached |
| Exterior Finish | Brick |
| Foundation Type | Block |
| Heating Fuel | Natural Gas |
| Heating Type | Forced Air |
| Stories Total | 1 |
| Size Interior | 1550 Sqft |
| Type | House |
| Utility Water | Municipal Water |
Parking
| Detached Garage |
Land
| Acreage | Yes |
| Land Amenities | Golf Nearby, Hospital, Public Transit |
| Sewer | Septic System |
| Size Frontage | 246 Ft |
| Size Total Text | 10 - 24.99 Acres |
| Zoning Description | A2 |
Rooms
| Level | Type | Length | Width | Dimensions |
|---|---|---|---|---|
| Basement | Bedroom | 13'0'' x 16'4'' | ||
| Basement | Recreation Room | 23' x 36' | ||
| Main Level | Sunroom | Measurements not available | ||
| Main Level | 4pc Bathroom | 9'1'' x 4'9'' | ||
| Main Level | Bedroom | 11'7'' x 10'7'' | ||
| Main Level | Bedroom | 9'2'' x 10'8'' | ||
| Main Level | Bedroom | 10'6'' x 10'0'' | ||
| Main Level | Kitchen | 12'7'' x 10'3'' | ||
| Main Level | Dining Room | 9'9'' x 13'2'' | ||
| Main Level | Living Room | 20'8'' x 13'4'' |
https://www.realtor.ca/real-estate/27427599/1048-garner-road-e-ancaster

