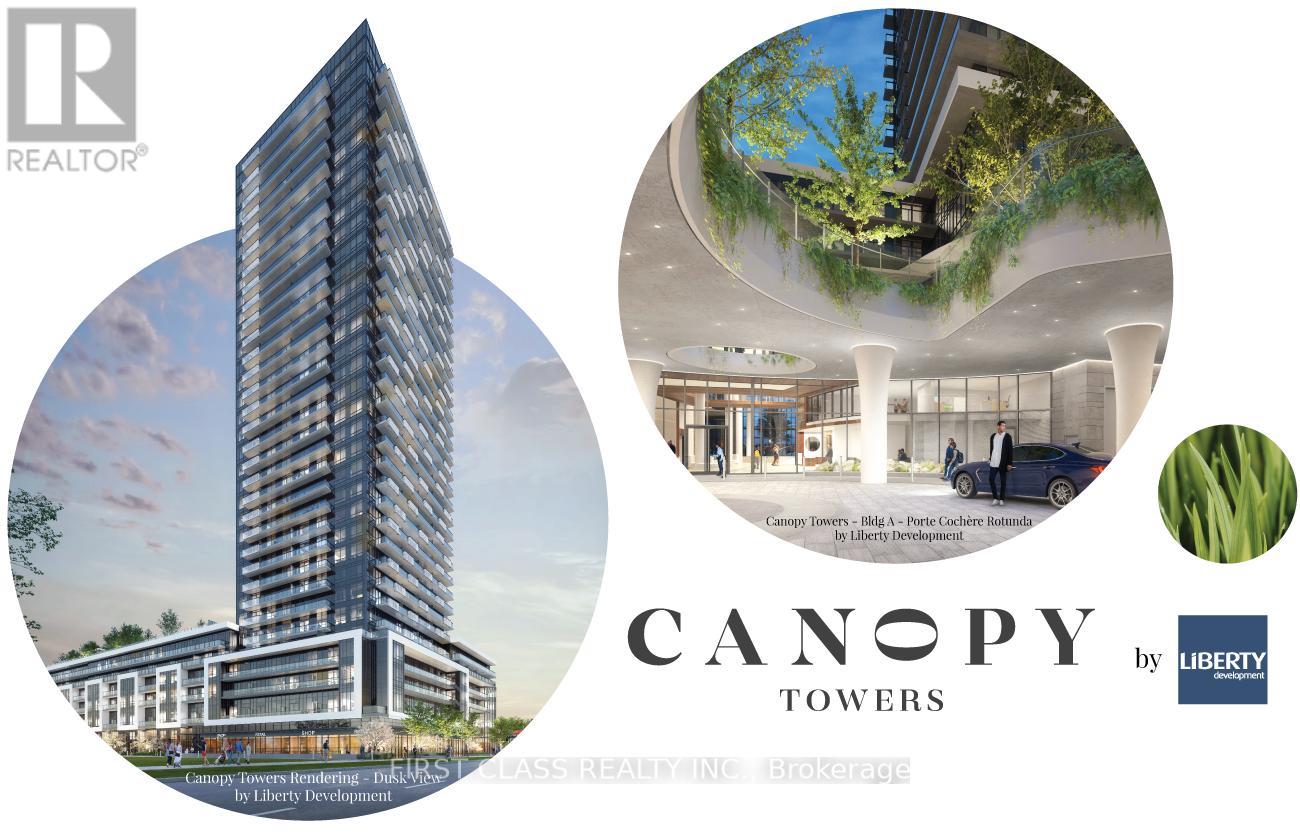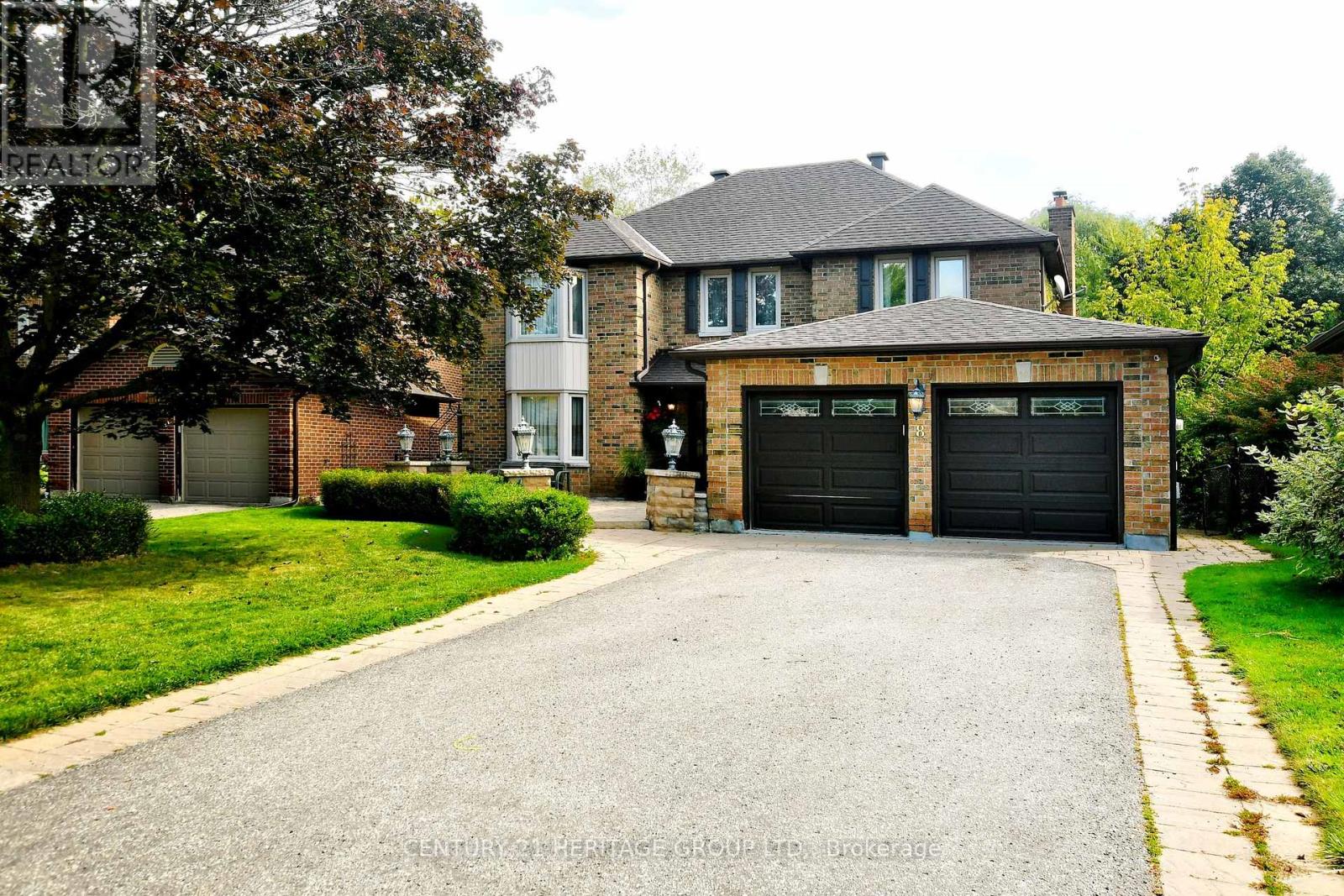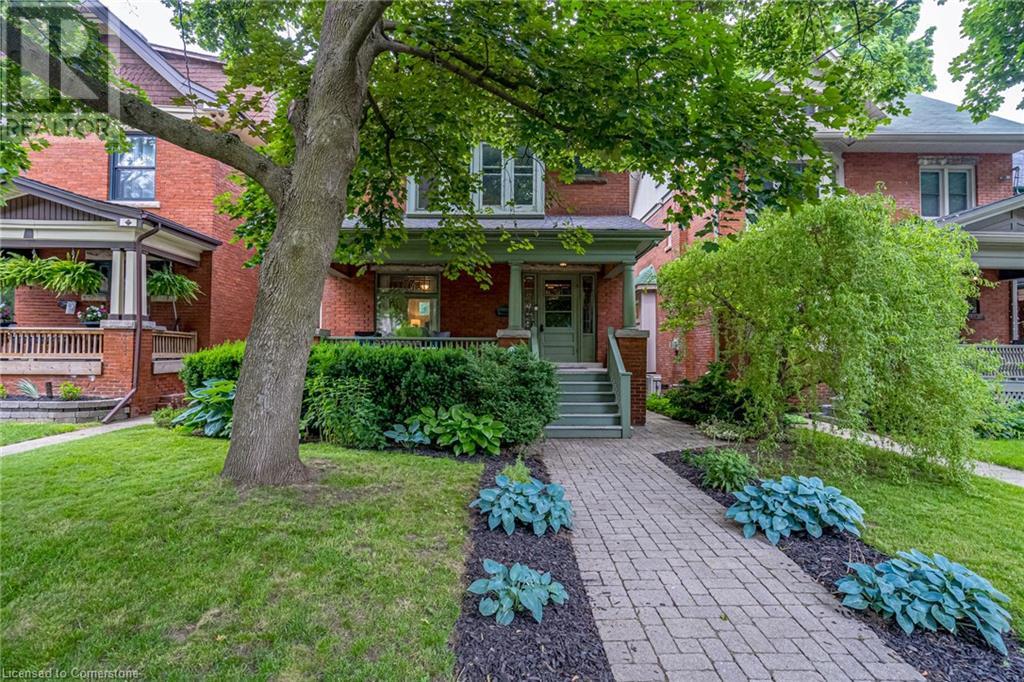323 - 5105 Hurontario Street
Mississauga (Hurontario), Ontario
Brand new 1 bedroom plus den & full washrooms condo unit available for lease in the newly built Canopy Tower. Large living area combined with upgraded kitchen and spacious living area. Close to all amenities in the heart of Mississauga, steps to future LRT, Shopping and parks. Easy access to Hwy 403 & Hwy 401. (id:50787)
First Class Realty Inc.
Lower-A - 25 Crown Drive
Brampton (Vales Of Castlemore), Ontario
1 Year New Designer Legal 2 Bedroom-1 Washroom Basement with side separate entrance with top end design elements; wooden sub-floors, laminate flooring, extra large windows for bright sunlight, separate laundry, upgraded kitchen with painted cabinets, quartz countertop, top end faucets and backsplash. Washroom with modern vanities, pressure assist toilets and smart lighting. 1 parking space included, extra parking available at premium, extra large storage closets. Close to Park, School, Walking Distance to Bus Route#31, groceries and plaza; close to place of worship. Hi speed internet included. (id:50787)
RE/MAX Gold Realty Inc.
Bsmt - 11 Earlscourt Avenue
Toronto (Corso Italia-Davenport), Ontario
Welcome to this beautifully renovated one bedroom unit in Toronto's vibrant Corso-Italia neighborhood, where utilities are included in the rent! This unit features light finishes, a spacious open concept layout with 6'11" ceiling height (6'2" at low point), and a bedroom with a large closet plus additional storage. Enjoy the brand-new kitchen with tons of cupboard space. The modern 3-piece bathroom adds to the unit's comfort. Just steps from the TTC, this location offers convenience and easy access to the best of Toronto. Explore St Clair Ave with its boutique produce shops, cafes, and restaurants - steps to everything you need to live comfortably. Street permit parking is also available if needed. (id:50787)
Royal LePage Supreme Realty
33 - 333 Meadows Boulevard
Mississauga (Rathwood), Ontario
Welcome to this stunning townhouse for lease in one of Rathwoods most well-maintained complexes! Offering over 1,500 sq. ft. of beautifully updated living space, this 3-bedroom, 2-bathroom gem is perfect for families or professionals seeking comfort and style. The home boasts a fully renovated interior, featuring a custom-designed kitchen with sleek cabinetry, quartz countertops, and brand-new stainless steel appliances. Gleaming hardwood floors flow throughout, complemented by modern potlights and a striking wooden staircase that adds a touch of elegance. The spacious master bedroom is a true retreat, complete with his-and-her closets and a large window overlooking a serene park, providing a peaceful view. Two additional bedrooms offer ample space for family, guests, or a home office. The finished basement is a versatile space, ideal for a recreation room, home gym, or additional living area, and includes a convenient laundry room. This townhouse is designed for modern living, with thoughtful updates and high-end finishes throughout. Enjoy the convenience of a one-car garage plus an additional parking spot right in front of the home. The complex also offers plenty of visitor parking, making it easy to host guests. Located in a prime Rathwood neighborhood, youre just steps away from top-rated schools, public transit, Square One Shopping Centre, and major highways, making commuting and errands a breeze. Nearby parks and green spaces add to the appeal, offering a perfect blend of urban convenience and suburban tranquility. Available for lease, this move-in-ready townhouse is perfect for those seeking a luxurious and functional home in one of Mississaugas most sought-after communities. (id:50787)
RE/MAX Escarpment Realty Inc.
63 Sleightholme Crescent
Brampton (Bram East), Ontario
This fabulous premium corner lot offers approximately 3500 sq ft of living space. perfectly situated in a highly sought-after, family-friendly neighborhood! This beautifully maintained property features a double door entry leading into a spacious main floor with 9 ft ceilings, pot lights, and elegant hardwood flooring. The inviting living room boasts a cozy fireplace and abundant natural light. The upgraded kitchen is a chefs dream, complete with high-end cabinetry, a large pantry, quartz countertops, a stylish backsplash, and a generous island perfect for entertaining. Upstairs, you'll find four spacious bedrooms, including a luxurious primary suite with a private ensuite bathroom. The additional bedrooms offer ample space and comfort for the whole family. The property also includes a brand-new, legal 2-bedroom basement apartment with a separate entrance ideal for rental income or extended family living. Conveniently located near Hwy 427, 407, and 401, and just minutes from top-rated schools, parks, shopping, and all major amenities. Don't miss the opportunity to make this exceptional home yours! (id:50787)
Homelife/miracle Realty Ltd
10 Ingalls Avenue
Brantford, Ontario
Welcome to this stunning LIV-built home, completed in 2023! Located in a highly desirable West Brantford neighborhood, this beautifully crafted brick, stone and stucco residence offers exceptional modern living with four generously sized bedrooms and two and a half bathrooms. Step inside to a bright, open-concept main floor featuring rich hardwood flooring, an elegant oak staircase, and a spacious kitchen complete with stainless steel appliances, a breakfast nook, and a separate formal dining room—ideal for entertaining and everyday family living. Enjoy the outdoors in your great-sized, beautiful backyard—perfect for summer BBQs, playtime, or quiet relaxation. Nestled in an amazing family-friendly community, this home is just minutes away from top-rated schools, parks, and all essential amenities. The full-height basement offers endless potential for customization to suit your lifestyle. Don’t miss your chance to own this exceptional home in one of Brantford’s most welcoming neighborhoods! (id:50787)
Royal LePage Macro Realty
Homelife Miracle Realty Ltd
740 Linden Drive
Waterloo, Ontario
This gorgeous townhouse with three bedrooms built in 2021 is situated on a prestigious ravine lot. This open concept layout features a large kitchen with beautiful quartz countertops, which also continue as the backsplash, stainless steel appliances, including a range, dishwasher, fridge, and hood vent. There are three spacious bedrooms upstairs. The primary room has a spacious walk-in closet and eon suite bathroom. Other features include second floor laundry, stone vanities with upgraded faucets in the bathrooms and upgraded large basement windows. The entire house feels light and airy because it has recently been painted. won't let you down. This home is just minutes from Highway 401, Conestoga College, Shopping Plaza and Riverside Park. (id:50787)
Homelife Miracle Realty Ltd
419 - 10 Abeja Street
Vaughan (Concord), Ontario
Sun-Filled South-Facing Suite With Floor-To-Ceiling Windows At Abeja District Condos - Tower 1! This 2 Bedroom / 2 Bathroom Suite Provides 718 Sq Ft (As Per iGuide Floor Plan) Plus A 46 Sq Ft Balcony! Open Concept Living Space! Located In The Highly Desirable Jane / Rutherford Pocket Of Vaughan! Walking Distance To Vaughan Mills Mall, The Keg, Shopping, Restaurants, & Everything This Highly Desirable Intersection Has To Offer! Providing 9 FT Smooth Ceilings Throughout! Modern White Kitchen Provides Stainless Steel Appliances, Quartz Counters, Under-Cabinet Lighting, & Back Splash! Spacious Combined Living & Dining Area! Spacious Primary Bedroom Provides A 3-Piece Ensuite Bathroom! Ensuite Laundry! Large 4-Piece Bathroom With Bath Tub! Upgraded Roller Shades Throughout! Minutes Away From Canada's Wonderland, Cortellucci Vaughan Hospital, The Vaughan Metropolitan Centre Subway Station, Highways 400 & 407, & So Much More! Public Transit Located At Your Doorstep! Building Amenities Include An Artist Studio, Theatre, Dog Bath, Fitness Room, Wellness Spa, Yoga Room, Party Room, Work Hub, 24-Hour Concierge, Bike Storage Room, & So Much More! Includes The Use Of One Parking Space & One Storage Locker! (id:50787)
RE/MAX Experts
2902 - 2900 Highway 7 Road
Vaughan (Concord), Ontario
Spacious and Sun Filled Suite in one of Vaughan's most desirable buildings: EXPO Condos. Approx. 1100 sq. ft. 2-Bedroom 2-Bathroom + Large Den (that can be closed off for privacy). Offering an Open-Concept Living/Dining Room, Perfect for Entertaining Guests! Large Kitchen With Stainless Steel Appliances, Upgraded Lighting, A Feature Wall In the Living Room, Ensuite Laundry, Panoramic Views of the South-West Side of Beautiful Vaughan! It is Centrally Located In The Heart of Vaughan, Major Highways, Colleges, And Transit! The Unit Also Includes 1 Parking and 1 Locker Room. The Building Includes World Class Amenities Including Roof Top Terrace, 24 Hr Concierge, Gym, Sauna, Indoor Pool, BBQ Area, Guest Suites and So Much More! **Property Has Been Virtually Staged** (id:50787)
RE/MAX Realty Services Inc.
176 Bourbon Street
Vaughan (East Woodbridge), Ontario
Welcome To 176 Bourbon St Located In The Highly Sought After Neighbourhood Of Weston Downs! This Fully Renovated 4 Bedroom 4 Bathroom Home With 3 Car Garage, Six Car Driveway Is Situated On A Premium 59 X 141 Ft Lot With Matures Trees And Nestled On A Quiet Crescent. As You Enter This Magnificent Property You Are Welcomed By An Open To Above & Open Concept Custom Designed Floor Plan, Valencia Engineered Hardwood Floors T/Out, Pot Lights T/Out & Tons Of Natural Light! This Elegant Home Boasts A Custom Kitchen With Large Centre Island, Quartz Counters, B/I Pantry, B/I Wine Fridge, B/I Oven, B/I Dishwasher, Pot Filler, 36 Inch Cooktop Stove & 48 Inch Fridge. The Living Room Is Ideal For Entertaining & Boasts A Stunning Modern Feature Wall And Custom Mill Work T/Out. The Upper Level Offers 4 Generously Sized Bedrooms & The Primary Bedroom Boasts A Fully Renovated 5Pc Ensuite, Custom Built In Cabinetry & W/I Closet With Barn Door. The Fully Finished Basement With 2nd Kitchen Offers Additional Living Space For Enjoyment & Potential For Inlaw Suite. The Oversized Backyard Oasis Includes A Patterned Concrete Patio, Pergola And Generous Grass Area For Your Enjoyment! Additional Features Of This Spectacular Property Include Irrigation System, Security Cameras, 200 Amp Electrical Panel, Wall Dust Sweepers, Smart Lighting System, Smart Doorbell, Surround Sound On Main Floor, Roof 2018, AC 2019, Tank-Less Water Heater, Custom Window Coverings & More! This Custom Designed Home Is Turn Key Ready! Move In And Enjoy Making Memories For Years To Come In This Modern Gem! (id:50787)
RE/MAX Experts
8 Petch Crescent
Aurora (Aurora Highlands), Ontario
A breathtaking 4-bedroom family home backing onto a tranquil ravine, complete with a walkout basement. Situated on a quiet street in one of Auroras most coveted neighborhoods, this home offers incredible curb appeal and nearly 4,500 sqft of finished living space. Blending classic elegance with modern luxury, the open-concept main floor is perfect for entertaining, featuring gleaming hardwood floors and an upgraded kitchen with stainless steel appliances, a built-in double oven, and a gas stove. The spacious breakfast area offers stunning views of the lush ravine, ensuring complete privacy and tranquility. A concrete walkway leads from the side of the home to the walkout basement, which includes a bedroom, eat-in kitchen, gas fireplace, and its own separate laundry area. The expansive backyard is ideal for family BBQs and outdoor relaxation, while the walkout deck allows you to fully enjoy the breathtaking natural surroundings. The driveway provides ample parking with space for four vehicles, as there is no sidewalk. This home is truly a must-see schedule your viewing today and step into your dream home! (id:50787)
Century 21 Heritage Group Ltd.
90 Blake Street
Hamilton, Ontario
Welcome to 90 Blake Street, a beautiful century home located in the prestigious Blakeley/St Clair neighbourhood in Hamilton. This home has so much to offer in the way of character, charm, and thoughtful updates. The foyer and all principle rooms are impressively large and have enough windows to let natural light flow throughout. In the kitchen you will find a convenient butlers pantry and mud room leading to the luscious backyard. Two wide wood staircases lead you to the second floor where there are two bedrooms as well as a primary suite, complete with a separate closet/ change room. All bedrooms are a great size and one of them has a balcony, offering a private retreat, fresh air, and awesome views of the garden below. The space on the third floor of this home has a two piece bath is so functional for many uses: office space, primary bedroom, kids play room, etc. There is a separate entrance to the dry basement and the ceiling height would allow for an additional finished space or potentially an in-law suite. The exterior features of this home are just as impressive as the interior. The lot is 163ft deep, has parking, and a detached garage. From enjoying the oversized front porch to the deck, gazebo, and hot tub out back, you will find that this property will offer you a great lifestyle for years to come. (id:50787)
Keller Williams Complete Realty












