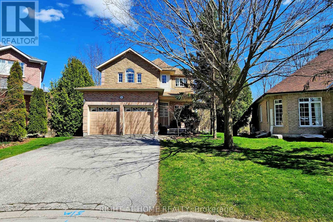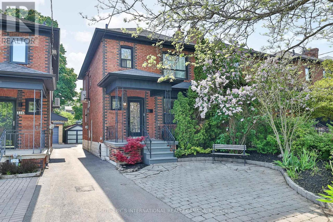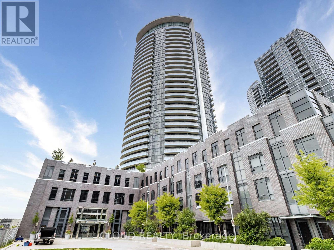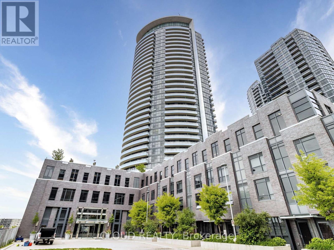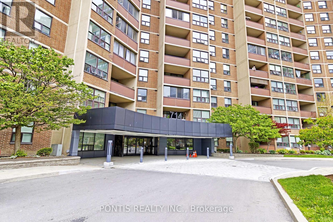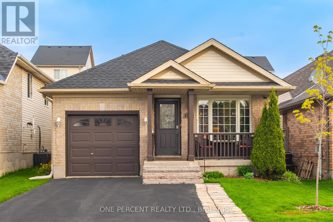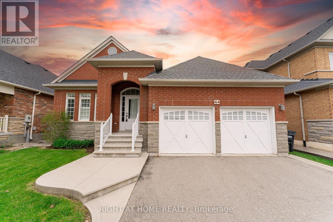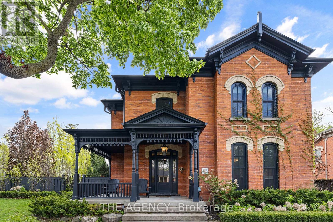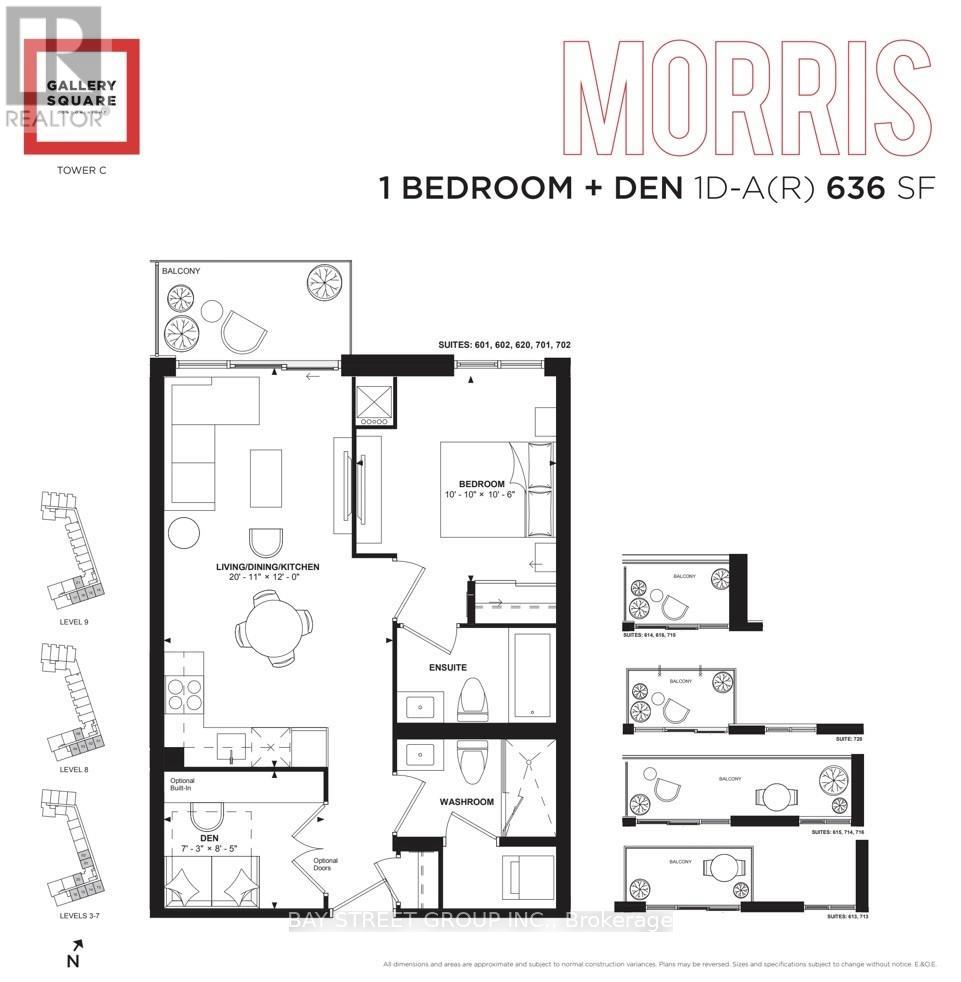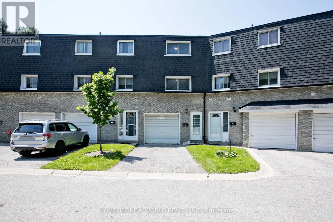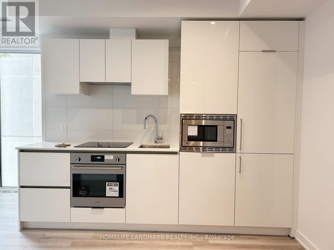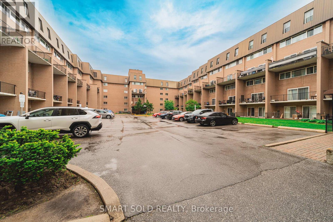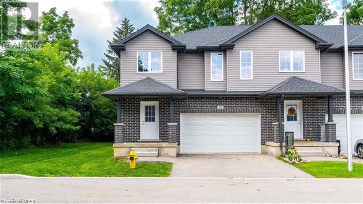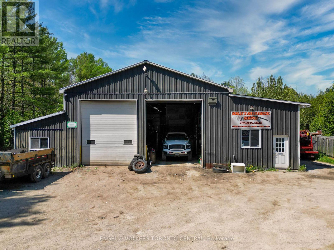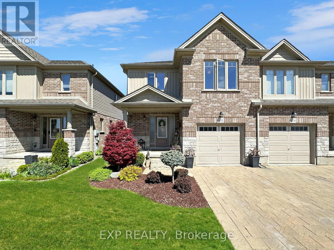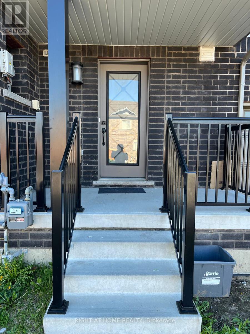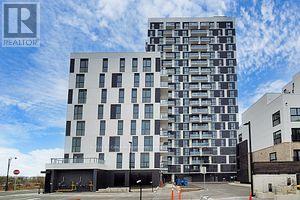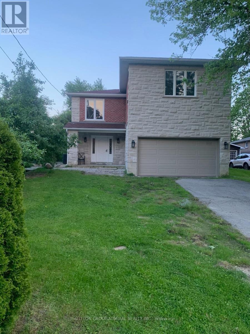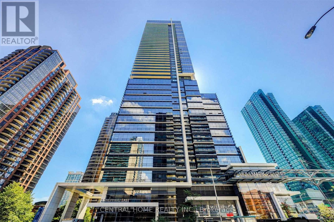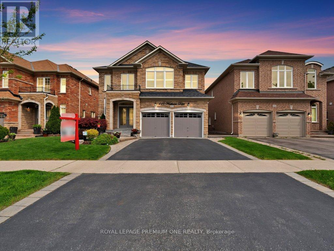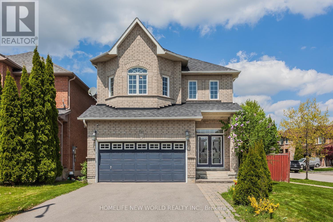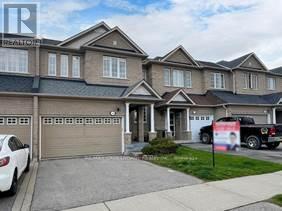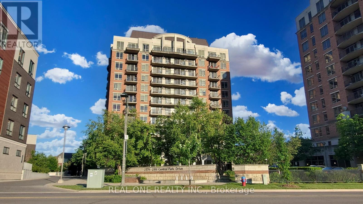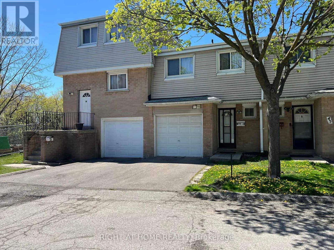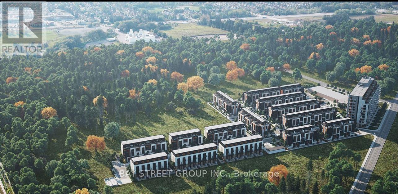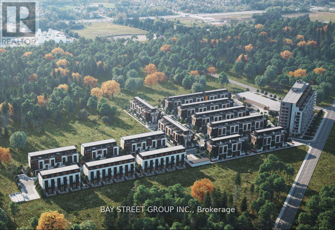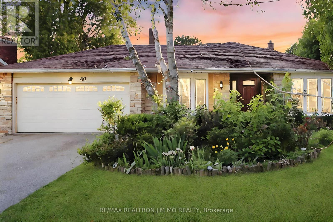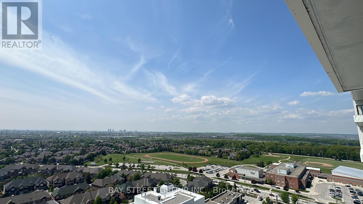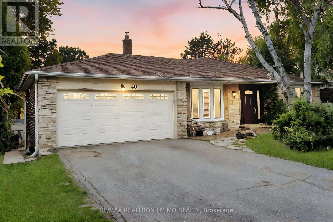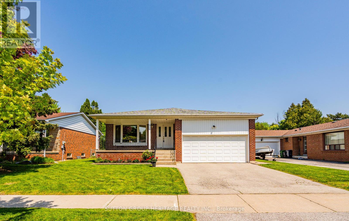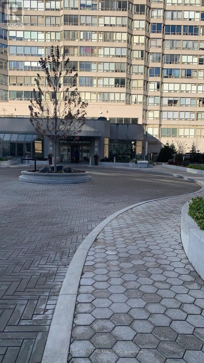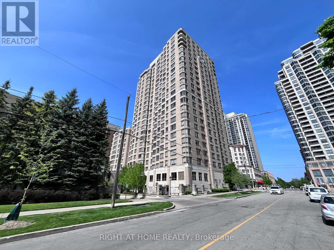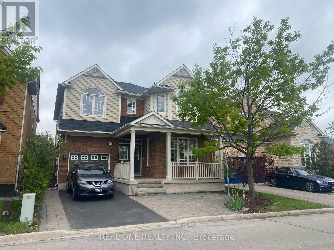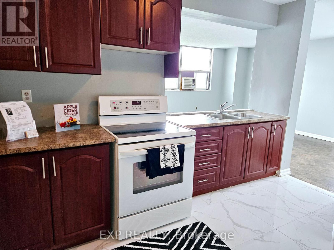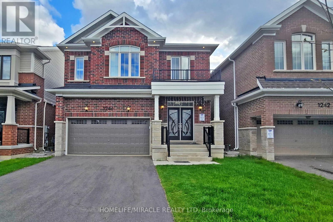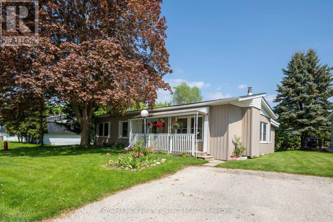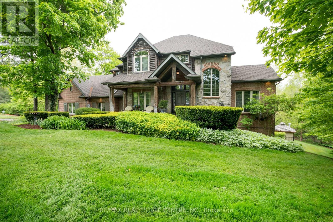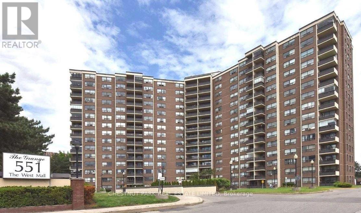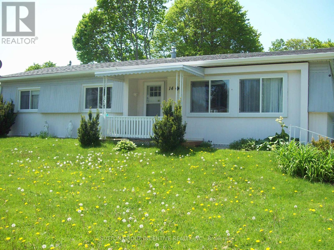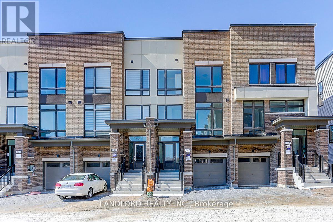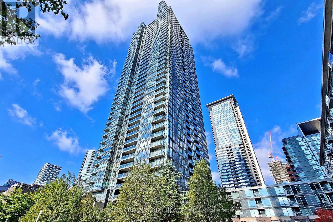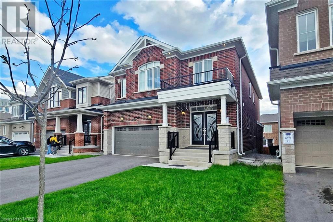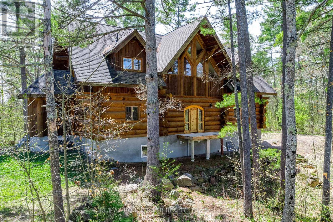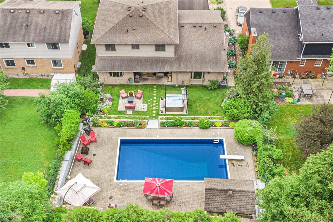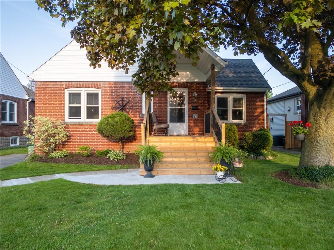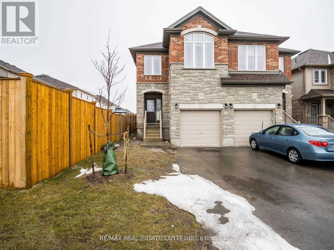311 Sheridan Court
Newmarket, Ontario
Wecome to 311 Sheridan Crt prestigiously located in Gorham College Manor on a beautiful Cul de Sac that leads to Scenic views of walking trails, bridge overlooking running creek and park. Conveniently located close to: Colleges, university, elementary and high schools, shopping, hospital and much more. This home boasts a gorgeous ravine backyard that captures nature at it's best. Southwest facing with lots of natural lighting. 4 large bedrooms on upper floor, Primary has ensuite bathroom and walkin closet. Spacious hallway with main bath, oak staircase. Main floor features Double sided fireplace, large living, dining and family room with built in TV wall unit. Modern upgraded kitchen with quartz counter, pantry, gas stove, features breakfast area with glass sliding doors that walkout to deck overlooking the ravine lot. Spacious foyer and laundry on main floor. Door to garage.Ravine lot, Finished walkout basement with kitchenette extra storage space, Double car garage, double door entry, large driveway and front porch. Buyers must verify the property tax and all measurements. Click Virtual tour for a 3D view. **** EXTRAS **** All existing applicances: Gas stove, Fridge, Dishwasher, Clothes washer and dryer, window coverings and light fixtures. Except curtains in family room (id:50787)
Right At Home Realty
338 Arlington Avenue
Toronto, Ontario
Nestled on a tranquil, family-oriented one-way street, this classic Cedarvale/North Toronto style home offers the perfect blend of character and modern upgrades. The property features a beautifully landscaped front garden and parking for 2 cars: one on the legal front pad and another in front of the rear garage. The home boasts multiple upgrades, including a versatile lower level that can function as a family room or a fourth bedroom, complete with its own 3-piece ensuite bathroom. The covered rear deck is perfect for year-round outdoor cooking and entertaining, opening onto a fully fenced private garden for added privacy and enjoyment. Location is everything, and this home excels with a high walk score and proximity to top-rated schools, public transportation, and leisure activities. Humewood Public School is just a 5-minute walk away, Cedarvale Park and its scenic ravine are 6 minutes, Leo Baeck Day School is 7 minutes, and St. Alphonsus Catholic School is 9 minutes. Youre also a mere 20-minute walk from the Eglinton West Subway and the vibrant Wychwood Barns, known for its fantastic Saturday Farmer's Market. St. Clair Avenue, with its array of shops and restaurants, is just an 11-minute stroll. This is a wonderful opportunity to move into a fabulous home and become part of a thriving community. Dont miss out! **** EXTRAS **** 2 car parking, open concept main floor, fully fenced rear garden and covered outdoor deck for year round enjoyment. (id:50787)
Sotheby's International Realty Canada
2206 - 30 Gibbs Road
Toronto, Ontario
Welcome to Valhalla Town Square! A new building offering a great sized 2 bedroom 2 bath suite with a beautiful East exposure of the Toronto skyline and CN tower. Walking in you will be greeted by the kitchen where you can be a chef and entertain on the huge built-in kitchen island with ample storage. The kitchen opens up to your living room with a breathtaking view of the Toronto Skyline and CN Tower. Your bedrooms offer a split location for privacy and each has a closet respectfully. The primary bedroom enjoys the Toronto skyline and has a walk-in closet and an ensuite bathroom. **** EXTRAS **** This condo has a rare built in kitchen island + storage, upgraded lighting fixtures, custom turf for the balcony, smart door lock, smart thermostat,smart ceiling fan in the primary bed, and comes w/ one parking spot that's near the elevator (id:50787)
Cloud Realty
2206 - 30 Gibbs Road
Toronto, Ontario
This condo has a rare built in kitchen island + storage, upgraded lighting fixtures, custom turf for the balcony, smart door lock, smart thermostat, smartupgraded lighting fixtures, custom turf for the balcony, smart door lock, smart thermostat, smart ceiling fan in the primary bed, and comes in one parking stop that's near the elevator. (id:50787)
Cloud Realty
1512 - 714 The West Mall
Toronto, Ontario
Spacious and Beautiful 1399 Sqft 3+1 Bedroom 2 Baths Condo Apartment Well Kept And Renovated. The Largest And Spacious Unit With Panoramic View in the Most Desirable area of Etobicoke on Rathburn and 427. Many Amenities and Den Could Be Converted /Used as 4th Bedroom. Enclosed Balcony With Raised Floor, Parquet Floor Under, Ceramic Tiles In Foyer & Kitchen, Lots Of Cabinets Space, Ensuite Shower In Master Bedroom, Ensuite Storage And Laundry, 1 Underground Parking Space, Maintenance includes all Utilities and Cable TV. Perfect To Be Your Spacious Home!! Hurry It Won't Last Long!! **** EXTRAS **** Amenities includes, Indoor swimming pool, Billiards room, Party room, Guest suite, Bicycle room, Basket ball court and Picnic space. (id:50787)
Pontis Realty Inc.
104 Biscayne Crescent
Orangeville, Ontario
Charming open concept backsplit in quiet family friendly area of Orangeville! Great curb appeal. Hardwood Floors throughout! Vaulted ceiling in main area. Wonderful open layout. Very large front window and skylights. Pot lights throughout the home. Double entry on upper washroom through primary and second and 3rd bedrooms. Walkout through dinning. Finished basement features an additional bedroom and pot lights. This is a great choice! (id:50787)
One Percent Realty Ltd.
44 Richgrove Drive
Brampton, Ontario
Welcome Home In The Most Prestigious Area Of ""The Hunt Club Of Castlemore."" Rarely OfferedSpacious Bungalow Measuring Approx. 1900sf. This Meticulously Maintained Home Boasts 9' CeilingsWith Open Concept Living, Potlights, Alarm Security System, Main Floor Laundry, Central Vac,Oversized Rooms + Basement, And A Beautiful Property Walking Distance To Golf Course,Conservation Areas, Schools, Parks & Much More! **** EXTRAS **** S/S Appliances, Central Vac System, Security Alarm System,Central A/C, Front Load Washer/Dryer, Gas Fireplace, All Window Covering/ELF's, Natural Gas LineBackyard Connection, Cold Storage, Owned Water Tank (No Monthly Fees)! (id:50787)
Right At Home Realty
66 Victoria Street
Milton, Ontario
This exquisite Grand Victorian Masterpiece is a true gem that captures the essence of Milton's most beautiful real estate offerings and will be sure to take your breath away at every corner. Nestled behind Main St W, it exudes timeless charm and elegance. Dating back to 1881, this century home has undergone meticulous updates while preserving its original character. From the grand foyer to the curved entryways, elegant moldings, and custom windows, every detail reflects a harmonious blend of historic allure and modern grand appeal. Featuring over 3300sq. ft above grade, this timeless residence features a gourmet kitchen with top of line appliances, spacious principal rooms and a 2-car coach house with a loft. Step outside to a backyard oasis complete with an inground saltwater pool w/retractable cover, jacuzzi, perfectly positioned ambiance lighting offering the perfect retreat for relaxation and entertainment. This is your chance to own one of Milton's most coveted historic residences. **** EXTRAS **** Refer to full list of inclusions/ features attached. Indoor/ outdoor furniture can be negotiated. (id:50787)
The Agency
C601 - 38 Simcoe Promenade
Markham, Ontario
Brand NEW Luxury Condos ""Gallery Square"" 1 + 1 Unit With 2 Full Baths, with Den that could be used as Bedroom or Office Space. Large Balcony. Open Concept Layout, Very Functional. York Transit At Door Step. 24 Hrs. Concierge, Steps To Civic Centre, Supermarket, Restaurants, Top Ranking Schools &Much More. Min To 404 or 407 with Go Trains & Viva Bus Steps from front door. **** EXTRAS **** Fridge, Oven, Cooktop, Microwave, Dishwasher, Washer & Dryer. Includes 1 Parking Spot & 1 Locker (id:50787)
Bay Street Group Inc.
10 - 1623 Pickering Parkway
Pickering, Ontario
Welcome To This Gorgeous 3 Bed Spacious Home, Ready To Move In with Beautiful View. Hardwood Floors Throughout Living And Dining Area, ,Spacious Kitchen W/ Ss Appliances, Granite Countertops, And Large Bright Windows. Second Level Contains 2 Spacious Br And Master Bdrm On 3rd Floor W/Big Balcony Facing West. Walking Distance To Pickering Go Station, Pickering Town Centre, Walmart, Rec Centre, Very Close to All Amenities, Major Roads And Hwy 401.Most Convenient Location! **** EXTRAS **** Nearby Pickering Go Station, Ajax Pickering Hospital, Denmar Park, Village East Park, Bayview Heights Ps,ES Ronal Marion, Pine Ridge SS, Hwy 401, Walmart Super Center, Pickering Town Center, Public Library. (id:50787)
Homelife Galaxy Real Estate Ltd.
43 - 3075 Bridletowne Circle
Toronto, Ontario
AAA Demand Location. Steps Away From Ttc,Plaza,Med-Centre,Church & Restaurants.Dining&Living Room Floors Done Recently And Light Fixtures.This Bright & Spacious Home Is Enhanced With 2Piece Ensuite,Shower Stall In The Basmt.Mirrored Closet Doors,Fenced Backyard. (id:50787)
Homelife New World Realty Inc.
914 - 121 St Patrick Street
Toronto, Ontario
Brand New Artists Alley Condo, This 2-bedroom 2-bathroom over 730 sq ft of modern living space, where soaring ceilings, clean lines, bright natural light, and superb finishes abound,hardwood floor throughout. A modern European kitchen stone counters and sleek stainless appliances complements the space. Luxury Unit In the Heart Of Downtown Toronto. Building and Amenities under Construction. Steps to Subway Station, Mins to Theatre, AGO, UoT, OCAD, Chinatown, Kensington Market, Baldwin village, Shopping and restaurants. **** EXTRAS **** Rent inclued 1 Parking and 1 Locker.All Existing Lighting Fixtures, Stove, Microwave, B/I Dishwasher, B/I Fridge, Washer/Dryer. (id:50787)
Homelife Landmark Realty Inc.
118 - 165 Cherokee Boulevard
Toronto, Ontario
Stunning Bright & Spacious 4 Bedrooms, 2 Washrooms Condo Townhouse In North York High Demand Area. Ground Floor W/ 2 Separate Entrances, 2 Kitchens & Laundry. Easy To Rent, Potential For Additional Income. Freshly Painted, Newly Renovated Basement Bathrooms, New Ac/Heater Combo Machine. Great Opportunity For End-user Or Investor, One Convenient Underground Parking. Walk Out To The Street Bus, Walk To Seneca College. Steps To Schools, Parks, Community Centre, Ttc. Easy Access To Hwy 404/401, 5 Minutes Drive To Fairview Mall & Don Mills Station. Best Buy! **** EXTRAS **** Existing Fridge, Stove, Rangehood, Washer/Dryer, All Elf. (id:50787)
Smart Sold Realty
343 Huron Street Unit# 14
Woodstock, Ontario
Welcome to this stunning end-unit townhouse, ideally located in the highly desirable, family-friendly neighborhood of Woodstock. The inviting main floor features (1)A spacious open-to-above foyer (2) A convenient powder room (3) A charming dinette area (4)A modern kitchen (5) A comfortable great room. Natural light floods the entire level through abundant windows, creating a warm and cheerful atmosphere perfect for entertaining friends and family. Upstairs, three generously sized bedrooms and two full bathrooms provide ample space for your family's needs. The luxurious primary bedroom boasts a spacious walk-in closet and a private ensuite bath, offering a relaxing sanctuary to unwind after a long day. Step out into the backyard, where a large deck invites you to enjoy quality time outdoors, whether sipping your morning coffee or hosting a barbecue with loved ones. The home also features a 1.5-car garage and additional parking spaces, ensuring convenience for all your parking needs. Just minutes away from HWY 401, the Toyota plant, schools, and shopping centers, this home combines comfort and accessibility. Don't miss out on this incredible opportunity to make this house your forever home. Schedule a viewing today before it's gone! (id:50787)
RE/MAX Realty Services Inc M
1872 Anderson Line
Severn, Ontario
Rare Opportunity to Own and Run Your business from home with this exceptional expansive Shop! Approx 75' x 40' Heated Steel Exterior/Roof Shop, concrete base, with 5 Bay Doors! Sitting on 1.43 private acres. 4 x 12' x 14' and 1 10' x 12' doors only 10 year sold. Office Reception, Lunch Room, 2 x Mezzanines, Hot Water heater, New Radiant Gas heating system, LED lights, Diesel Generator, Hoists, (Ask for Full list of Features). 3 Bedroom, 2 bath home, Wrap-around deck with Hot Tub, Additional Office, Full basement, New landscaping, fenced yard with a peaceful home ambiance to enjoy! **** EXTRAS **** Successful Mechanic business that can offer additional clientele for you to take over. Severn is a growing community and part of the expansion plan for growth & development. HUGE business opportunity! (id:50787)
Engel & Volkers Toronto Central
5 - 1432 Blackwell Boulevard Street
London, Ontario
Ladies and gentlemen, get ready to fall in love with your dream home! Welcome to Unit 5 of 1432 Blackwell Blvd, a spectacular 2-story townhome that is about to steal your heart! Nestled in the highly coveted north end of London, Ontario, this gem offers everything you've been dreaming of and more. 3 Spacious Bedrooms Perfect for families of all sizes, with plenty of room to grow. 3 Modern Bathrooms Ensuring convenience and luxury for everyone in the household. 1-Car Garage Keep your vehicle safe and sound, plus ample driveway parking for guests. Fully Finished Basement Imagine the possibilities for a recreation room, home office, or cozy den. And thats not all! This meticulously maintained home backs onto a beautiful park. Yes, you heard me right picture yourself sipping your morning coffee while watching your kids play in the park right from your own backyard. It's a slice of paradise! Located in one of the most desirable ends of London, youll be just minutes away from the best shopping, top-rated schools, and convenient transit options. This location is unbeatable! Priced to sell and designed to impress, this townhome wont be on the market for long. Dont miss your chance to make it yours! Call your favorite real estate agent now to book an appointment and step into your future home! Unit 5 of 1432 Blackwell Blvd is waiting for you. Lets make this dream a reality today! (id:50787)
Exp Realty
62 Brown Bear Street
Barrie, Ontario
Spacious 3bedroom townhome in one of Barrie's most desirable family friendly neighbourhoods. Hardwood floors throughout! Close to all amenities, schools, shopping, highways, parks, etc. Fully Equip With S/S Kitchen Appliances. Move In Ready!! Beautiful And Functional Layout. Upgraded Shower In Primary Ensuite And Walk-In Closet. Large Kitchen With Entrance To Garage. This Property Is Backing Onto Greenspace With Added Privacy - No Neighbors Behind! **** EXTRAS **** S/S Kitchen Appliances, Washer & Dryer, tenants to pay for hot water tank and all utilities (id:50787)
Right At Home Realty
803 - 335 Wheat Boom Drive
Oakville, Ontario
Introducing an exquisite brand new 2-bedroom condo unit in the heart of Oakville, where luxury meets convenience. This meticulously designed unit boasts over $60,000 in premium upgrades, ensuring a living experience that is both comfortable and sophisticated. The open-concept floor plan maximizes space and natural light, creating a warm and inviting atmosphere throughout the unit. The kitchen w/ new appliances, quartz countertops, and a sleek, modern top hood. Beautiful laminate floors run throughout. Enjoy the convenience and security of a keyless entry system. The unit comes with two parking spaces. One is w/EV. Don't miss out on this rare opportunity to own a piece of luxury in Oakville. **** EXTRAS **** Brand new Appliances, All elf, Existing windows covering (id:50787)
Sutton Group-Admiral Realty Inc.
806 Magnolia Avenue
Newmarket, Ontario
Introducing an exquisite house built on new foundation, basically new house with ""Indiana White"" Stone, Energy efficient to minimize energy consumption, comfortable and sustainable living environment, can help reduce utility costs, which can be significant for a large family. Pass energy saving audit. Each room within the house can be use as an independent living space, . Hardwood floor, pot lights run throughout . 2 primary bedrooms with w/closets. The spacious patio is crafted with high-quality, weather-resistant materials. The installation of pot lights around the exterior not only highlights the architectural features of the house but also ensures that the outdoor areas are well-lit for safety and accessibility at night. **** EXTRAS **** All existing appliances, All elf, Air Conditioner, Garage door opener (id:50787)
Sutton Group-Admiral Realty Inc.
2125 - 5 Sheppard Avenue E
Toronto, Ontario
Luxury Tridel 2+1 Condo At Yonge And Sheppard Hullmark Centre* Best/Largest Layout In The Building (Ex. Lph/Ph)* Split Two Bedroom+Den (Perfect For Home Office Or 3rd Bdrm) Corner Unit With Breathtaking/Stunning Panoramic S/E View* Spent $$$ On Upgrades* 983Sf/9Ft Ceilings* Huge Wrap-Around Windows W/ Lots Of Nature Light* Indoor Direct Access To Yonge & Sheppard Subway/Whole Food, Steps To Rexall, Shops And Restaurants, Quick Access To Hwy 401* 24 Hr Concierge* Fabulous Facilities Including Fitness Centre, Pool, Sauna, Steam Room, Lounge And Rooftop Deck/Garden **** EXTRAS **** High-End Appliances Include Built-In Fridge, Microwave, Cooktop And Oven, Dishwasher, Washer & Dryer, Granite Countertop/Backsplash, All Window Coverings, All Elfs, 2021 Vinyl Floor/Painting Thru-Out, One Parking Included (id:50787)
Central Home Realty Inc.
115 Worthview Drive
Vaughan, Ontario
Welcome to your dream home in the heart of Woodbridge, Ontario! This stunning detached residence offers an impressive 2900 square feet of luxurious living space, perfectly situated to provide serene views and a peaceful atmosphere. Nestled on a premium lot, this elegant home backs onto a beautiful ravine, offering unmatched privacy and a picturesque natural backdrop. Step inside to discover a meticulously designed interior. The open-concept layout creates an inviting ambiance, perfect for both entertaining and everyday living. The gourmet kitchen is a chef's delight, boasting stainless steel appliances, custom cabinetry, and a center island. The bright and airy family room, accented by large windows overlooks the abundance of nature. The fully finished walk-out basement is an entertainer's paradise, featuring a spacious recreational area, a roughed-in kitchen and a convenient 3pc bathroom. This versatile space opens directly to the backyard, where you can enjoy the tranquility of the ravine and the beautifully landscaped garden from either the upper deck or down on the patterned concrete patio. (id:50787)
Royal LePage Premium One Realty
111 Brightsview Drive
Richmond Hill, Ontario
You don't want to miss it! Well Maintained Detached House In High Demand Oak Ridges Community, Great Property For Entertaining and fine living. Many Upgrades!!! Newly renovated basement with upgrade bathroom, spacious living room and bedroom. New furnace (2024), New Fridge(2024), improved roof insulation, Hardwood Throughout The First Floor,Beautiful Kitchen Cabinets, New Laminate Throughout Second Floor, Corner Tub In Master Ensuite, W/I Closets In Master & 3rd Bdrm. Convenient Second Floor Laundry. Close To All Amenities,Public Transit, Schools & Parks! Open House May 19 1-4pm, May 25 & May 26 1-4pm!!! **** EXTRAS **** New furnace (2024), New Fridge(2024), improved roof insulation! (id:50787)
Homelife New World Realty Inc.
143 Millcliff Circle
Aurora, Ontario
This inviting townhome with a WALKOUT basement is nestled in the highly desirable ""Aurora Grove"" neighborhood, offering ample space and a fantastic layout compared to any other townhomes. There are numerous upgrades throughout, including hardwood floors, a modern kitchen with granite countertops and stainless steel appliances, complemented by a convenient walk-out to the above grade deck. During chilly evenings, you can cozy up by the gas fireplace in the living room. With a full 2-car garage and driveway (4 total car parking), an open-concept finished basement featuring a separate entrance that walks out to the fenced backyard, and full wood staircases, this home boasts both comfort and style. Many new items including a2023 new air conditioner unit, roof was replaced in 2019, and a 2018 furnace. Take advantage of the proximity to all amenities, shops, and restaurants in the Bayview/Wellington area. Also can enjoy the serene beauty of the nearby Sheppard's Bush Conservation Area or other parks and trails in the Aurora. With easy access to Highway 404 just minutes away and walking distance to the nearby transit, this is a home you MUST SEE FOR YOURSELF !!! **** EXTRAS **** Stainless Steel Fridge, S/S Stove, S/S Dishwasher, Washer & Dryer, Extra Freezer Fridge in Basement, Water Softener, Reverse Osmosis Water System in Kitchen Directly Connected to Fridge and Sink, ELFs, Window Coverings, GDO. (id:50787)
RE/MAX Crossroads Realty Inc.
1109 - 2391 Central Park Drive
Oakville, Ontario
Welcome To The The Courtyards, A Luxury Well Managed Condo Building In Sought After Uptown Core Oakville. Rarely Offered 2 Bedroom 2 Bathroom Corner Suite With 9 Ft Ceilings. Lower Penthouse With Oversized Windows & Unobstructed Views Of Oak Park and Lake Ontario. Granite Top In Kitchen & Bathrooms, Stainless Steel Appliances, Upgraded Electric Light Fixtures. Ensuite Laundry. T-W-O Side By Side Parking Spots And One Large Locker. Resort Like Amenities Include Outdoor Swimming Pool, Hot Tub, Sauna, Well Equipped Gym, Party Room, Media Room, Visitor Parking, and Concierge. A Pedestrian Friendly Neighbourhood With Schools, Parks, Trails, Restaurants and Shops Within Steps. Only A Few Minutes Away From The 403, 407, QEW & GO Transit. **** EXTRAS **** Top Ranking School District: White Oaks Secondary School, 21/739, IB Program. Low Condo Fee Includes: Heat, AC, Water, 2 Under Ground Parking and 1 Locker and All Amenities. (id:50787)
Real One Realty Inc.
44 - 400 Mississauga Valley Boulevard
Mississauga, Ontario
Welcome to 4-bedrooms unit townhouse. Basement finished with a private room can be used as an office, bedroom, playroom, and a bathroom. Newer installed (August 2022): flooring, baseboard, kitchen quartz countertop and backsplash, painted. Close to supermarket, Buses, Schools, Parks, Hw 401, 403 and QEW **** EXTRAS **** Large furnace room (id:50787)
Right At Home Realty
1030 - 14 David Eyer Road E
Richmond Hill, Ontario
Must see! !! Discover the perfect blend of luxury and practicality in this brand new, never lived-in condo townhome in Richmond Hill. Boasting 2 spacious bedrooms, 3 elegant washrooms, and a seamless open-concept floor plan, this home is an ideal setting for entertaining and comfortable living. Step inside to find stunning, tasteful finishes throughout the unit, complemented by high ceilings10 feet on the main level and 9 feet on others creating an airy, expansive feel. The kitchen is a modern chefs dream with quartz countertops, under cabinet lighting, and a central island, perfect for gathering around during meal prep. Enjoy the outdoors from your private terrace or patio, adding to the appeal of this charming home. Positioned next to Richmond Green Park and minutes from Highway 404, the location couldn't be more perfect. You're just a short drive from Costco, various restaurants, golf courses, nature trails, sports fields, and community centers ensuring you're never far from what you love. Included amenities such as 2 underground parking spot, a large storage locker, and Rogers Ignite internet (for a portion of the agreement) enhance the convenience and value of your new home. Come see how this beautiful unit matches your lifestyle where every detail is designed for living well. **** EXTRAS **** 2 Parking and 1 Locker included! Stainless steel appliances: Fridge, dishwasher, microwave range, and stove. Stacked washer & dryer. Internet Included**! Window coverings! (id:50787)
Bay Street Group Inc.
208a - 1709 Bur Oak Avenue
Markham, Ontario
2 Bedroom, 2 Bath Unit At Union Condo, A Premium Low Rise Development By Aspen Ridge In The Heart Of Markham Located Directly Across From Mount Joy Go Station, Spacious 850Sf With 9Ft Ceiling And Large Balcony, Open Concept Kitchen With Granite Countertop, Stainless Steel Appliances, Laminate Flooring Throughout, High Ranking Schools & Bur Oak Secondary School Zone, Close To Transit, Schools, Markville Mall, Restaurants, Supermarket, Parks And All Amenities... **** EXTRAS **** All Electric Light Fixtures, (Stainless Steel Fridge, Stove, B/I Dishwasher, Frontload Washer & Dryer, One Parking & Locker Included. **No Pets & Non-Smoker Please** (id:50787)
Homelife Landmark Realty Inc.
1002 - 14 David Eyer Road
Richmond Hill, Ontario
*Assignment Sale/Boutique Towns: ElginEast at Bayview! Don't miss out on this unique oppt for live or investment!3Bedroom lagrge stacked townhome.$50,000 upgrades,EV Charger parking, 10-foot ceilings, sleek finishes, and quality engineered wood flooring throughout (excluding bath/laundry); custom designer finishes - On the main floor, discover an open-concept living area, a powder room, and a well-designed kitchen with built-in appliances, Quartz countertops, a Centre Island/Breakfast Bar, Under Cabinet Lighting, and more - showcasing personalized designer touches! **** EXTRAS **** Outstanding location surrounded by every amenities (Costco, Stabucks, grocers, pharmacies, fitness centers), schools, parks, and transit stops. Minutes to the hospital, 404/ 407 (id:50787)
Bay Street Group Inc.
Bsmt - 40 Gladiator Road
Markham, Ontario
Location, Location, Location! Rarely Offered Freshly Painted 4 Bed 3 Full Bath Unit Split Into 3 Floors. The Ground Floor Features A Bathroom With Standing Shower And One Spacious Bedroom With Large Aboveground Windows. Downstairs, You Will Find A Large Kitchen, Primary Bedroom With Ensuite Washroom (Can Be Converted Into A Living Room) And Ensuite Laundry For Added Convenience. The Basement Floor Is Equipped With One Full Washroom And Two Large Bedrooms Both With Storage Closets. This Home Is Conveniently Located Within Walking Distance To Foody Supermarket And Just Minutes From Parks, Markville Secondary School, Roy H. Crosby Public School, Markville Mall, And Public Transit. Don't Miss The Opportunity To Make This Charming House Your New HomeContact Us Today To Schedule A Viewing! **** EXTRAS **** Fridge, Stove, Rangehood, Washer/Dryer, All Electrical Fixtures, All Window Coverings. 3 Driveway Parking Spaces. Tenant Pay 40% Utilities. (id:50787)
RE/MAX Realtron Jim Mo Realty
2111 - 7950 Bathurst Street
Vaughan, Ontario
Welcome to the Beverley Building, where luxury meets convenience in this brand new, premium 2 Bedroom suite. Enjoy an efficient layout with no wasted space, featuring stainless steel appliances and contemporary finishes. The Beverley offers an array of amenities including a dynamic co-working space, basketball court, state-of-the-art fitness center, serene outdoor terrace, and an impressive party room. Plus, take advantage of the nearby Hwy 407, golf courses, and Promenade Mall, with Yorkdale Mall and York University just a short journey away. Seeking triple-A tenants to complete this exceptional living experience. **** EXTRAS **** Basketball court, gym, 24-hour concierge, media room, guest suite, BBQ hub, covered patio, and outdoor terrace. (id:50787)
Bay Street Group Inc.
Main - 40 Gladiator Road
Markham, Ontario
Welcome To This Exceptional Property In The Highly Sought-After Bullock Neighbourhood, Offering 3 Bedrooms And 2 Bathrooms Of Spacious And Gracious Living. The Versatile Dining Room Can Be Converted Into An In-Law Suite Or Home Office, While The Large Living Room Is Perfect For Entertaining. The Cozy Family Room, Featuring A Beautiful Stone Fireplace, Opens Directly To A Large Backyard With A Newly Interlocked Patio. Modern Pot Lights Enhance The Home's Elegance And Illumination. Providing Ample Room For Families Of All Sizes, This Home Is Conveniently Located Within Walking Distance To Foody Supermarket And Just Minutes From Parks, Markville Secondary School, Roy H. Crosby Public School, Markville Mall, And Public Transit. Don't Miss The Opportunity To Make This Charming House Your New Home. Contact Us Today To Schedule A Viewing! Please Note Virtual Staging For Illustration Purpose Only! **** EXTRAS **** Fridge, Stove, Rangehood, Dishwasher, Washer/Dryer, Smart Thermostat, Cameras Included for Tenant Use. All Electrical Fixtures, All Window Coverings. 1 Garage Parking + 3 Driveway Parking Space. Tenant Pay 60% Utilities. (id:50787)
RE/MAX Realtron Jim Mo Realty
39 Silversted Drive
Toronto, Ontario
Lovely Family Home, Four Bedrooms, Renovated Kitchen with High End Appliances, Large Family Room with Walk-out to Beautiful Private Backyard and Inground Pool. No neighbours behind. Large Primary Bedroom with Ensuite. All Bedrooms, Bathrooms and Family Room are Freshly Painted. Recreation Room with Bar. Separate Side Entrance, Change Room with Fridge and Storage, Garden Shed. **** EXTRAS **** Kitchen Fridge, Gas Stove, Microwave, Dishwasher, Wine Fridge, Washer and Dryer, Fridge in Bar Area, Central Vacuum, Garage Door Opener, Freezer, Pool Gas Heater, New Pump, Fridge in Change Room, Garden Shed. Hot Water Tank is Owned. (id:50787)
Sutton Group-Heritage Realty Inc.
1708 - 30 Greenfield Avenue
Toronto, Ontario
South View With Large 2+1 With 2 Full Baths Unit. Luxurious Tridel Condo At Yonge & Sheppard . Laminate Floor Through Out. Master Bedroom With Large Walk-In Closet; Bright Solarium Can Be Use As 3rd Bedroom Amazing Layout; Gym, Indoor Pool, Squash, Concierge, Library, Media Rm, Guest Rm, Steps To 401, Ttc & Subways (2 Lines), Shopping, Restaurant, High Rank Schools Around **** EXTRAS **** All Existing Light Fixtures, All Existing Appliances: Stove, Fridge, Range Hood, Washer, Dryer, B/I Dishwasher , No Pet & Non-Smoker (id:50787)
Skylette Marketing Realty Inc.
1716 - 5418 Yonge Street
Toronto, Ontario
Large Corner Unit In The Heart Of North York. Steps To Subway. 1,005 Sqft Of Beautiful Living Space Filled With Natural Light. Featuring 2 Split Bedrooms & 2 Renovated Full Bathrooms. Partially Furnished and Ready To Move In. Premium Finishes Throughout: Granite Countertops, Marble Floors, Engineered Hardwood, Stainless Steel Appliances, Modern Lightning. 1 Underground Parking Included. Large Eat-in Separate Kitchen With Window. Tenant Pays for Utilities (Water is Included in Lease) **** EXTRAS **** Amenities: Pool, Hot Tub, Steam Room, Billiards, Study Room, Party Room, Rooftop Patio, 12th-Floor Garden, Visitors Parking, 24-Hr Concierge. 5 Minutes From Finch TTC Station. Incl.: Fridge, Stove, Built-In Dishwasher, Washer, Dryer. (id:50787)
Right At Home Realty
875 Jackman Gate
Milton, Ontario
Immaculat detached house Located Directly Across From The Park for family. Kitchen with Top Of The Line cabinets With 9' feet ceiling on the main floor. S/s kitchen Appliances. Practical 2nd Floor floor plan with Laundry. Central vacuum system, Fireplace In The Family Room. Primary bedroom with 5 Pieces Ensuite. Pot Lights. Family size patio on backyard for relaxing. No side walk - can park up to 3 cars on driveway, Convenient location close to all amenities. Elementary schools at walking distance, Milton Go Station, Hospital.Basement and Garage are excluded from the lease. **** EXTRAS **** Basement and Garage are excluded from the lease. Basement renovation is undergoing and is expected to be finished within two months. Tenants pay all utilities. Will be sharing 65% of all utilities if basement and garage are leased. (id:50787)
Real One Realty Inc.
1209 - 2645 Kipling Avenue
Toronto, Ontario
Comfortable Open Concept Living/Dining Room With Newly Stained Flooring. Freshly Painted and Newly tiled Kitchen and Storage Room. The Primary Bedroom Features A Large Walk-In Closet And Ensuite Bathroom. Accessible And Low Maintaince fee if compared in surrounding area!! LOW PROPERTY TAXES. Convenient Location That Is Just Steps From The New Finch LRT And Walking Distance To Albion Mall. **** EXTRAS **** Rogers internet included in maintaince fee!! TTC Bus Service at door steps!! (id:50787)
Exp Realty
1246 Elderberry Crescent
Milton, Ontario
Absolutely Charming & About 3 Years New Gorgeous 4 Bedrooms, 4 Bathrooms & Carpet Free Home With ~2372 Sq Ft Right Out Of A Magazine & Located On A Quiet Street. Money Spent Throughout The House In Quality Upgrades Including Premium Brick & Stone Exterior Elevation, Double Door Main Entrance, Modern Hardwood Floors On Both Levels, Hardwood Staircase, 9Ft Ceilings, California Shutters, Modern Light Fixtures, Exterior Pot Lights, Stunning White Kitchen With Quartz Counters, Upgraded Stainless Steel Appliances, Center Island, Upgraded Cabinets, Modern Bathrooms, California Shutters & Gas Fireplace To Name A Few. Open Concept Family Room With Pot Lights & Natural Gas Fireplace Overlooks The Sun Filled Backyard Which Is Fully Fenced. Separate Dining Area With Hardwood Floors. Huge Primary Suite With Hardwood Floors, California Shutters, 3Pc Ensuite & Large Walk-In Closet. 2nd Bedroom With 3Pc Ensuite, Double Closet & Eastern Exposure. All Bedrooms Are Of Really Good Size And Have Hardwood Floors & California Shutters. Three Full Bathrooms On 2nd Level. Conveniently Located Upper Floor Laundry Room With Storage Cabinets. There Is A Separate Side Entrance To The Unfinished Basement. **** EXTRAS **** Unfinished Basement With Separate Side Entrance & Larger Windows. No Sidewalk Meaning 4 Car Parking In The Driveway & 2 In The Garage. Access Door From House To Garage. Close To Schools, Parks & Shopping. (id:50787)
Homelife/miracle Realty Ltd
74 Linden Lane
Innisfil, Ontario
Charming home in lovely Sandycove Acres. This 55 plus community is a wonderful retirement option for those looking for a tranquil setting or thrive on an active lifestyle! Fill your afternoons by the pool, dance with a handsome someone, tend to your garden or play darts with a new buddy! Located approximately 10 minutes to Barrie, this home has been lovingly kept and is ready for a new lease on life! Surrounded by mature trees, you can sit out on your private deck and enjoy nature. The master bedroom has a convenient ensuite and the open concept kitchen, dining and living room make it an ideal space for celebrating those special occasions. This home has everything you need to sit back and relax! Come and experience your new home! Monthly land lease fee is $709.54 (id:50787)
Royal LePage First Contact Realty
10125 Pineview Trail
Milton, Ontario
Exceptional Country Estate nestled away in Prestigious Whispering Pines Estates, just north of Campbellville. This stunning Jay Robinson built home is exquisite in design with meticulous planning and exceptional quality throughout. The home totals of approx 3336 sq.ft. on main levels plus approx 1922 sq.ft. on walk out lower level (over 5300 sq.ft. in total) of Luxury Living with countless upgrades. Upon arrival, you'll immediately notice the spacious Foyer, Den with built-in cabinets, stunning Great Room with cathedral ceiling, Built-in cabinets, palladium window, gas Fireplace and overlooking professionally Landscaped Yard with Inground Pool, Patio and Hot Tub. A gourmet's delight Kitchen features custom-built cabinets, built-in appliances, Centre Island, abundant storage space, pantry and Dinette with walkout to Sun Room and expansive deck, with all enjoying commanding views of the gardens, pool, forested marsh. The spacious Primary Bedroom boasts wonderful views and luxurious 5 piece ensuite. Second floor also features 2 large bedrooms, one with semi ensuite privilege 4-piece bath. The impressive lower level includes large Rec Room with Fireplace, office or 4th Bedroom and a 3-piece Bath and Games Room with walkout. Entertain by the Cabana or relax on the patio beside the heated salt water pool or in Hot Tub then take a refreshing dip. Features are too numerous to mention all. Truly a special residence for the discerning buyer to enjoy all the features of luxurious rural estate living. Located just minutes to Hwy 401 and some of the best rated schools in Halton. This home is sure to impress and definitely a ""must see"". All Photos, Virtual Tours, measurements, sq.ft. and Floor plans are from interactive I-Guide attached hereto listing. Part of the Property is designated Conservation Controlled marsh (wetlands) providing utmost privacy. **** EXTRAS **** All built in appliances,B/I cabintery and bookshelves, interior and exterior pot lights, central air cond, central vacuum,alarm system, fitted blinds, garage door openers,Hot Tub, pool equip,water heater, water softener,sprinkler system (id:50787)
RE/MAX Real Estate Centre Inc.
1011 - 551 The West Mall
Toronto, Ontario
Spacious 3 bedroom in The Grange has a newly renovated kitchen with brand new cabinets, brand new stainless steel appliances (Microwave, stove & refrigerator), brand new quartz countertops! Wonderful pantry with display glass inserts in top doors. The location is fabulous being close to major highways, transit system near the front door of the building, Sherway Gardens & other shopping, schools, parks & other amenities. Fabulous 10ft x 8ft (approx.) balcony. Ready to move in!! Onsite Superintendent & Prop. Mgr. **** EXTRAS **** Elfs, Brand new Whirlpool stainless steel kitchen appliances (refrigerator, stove, b/in DW, microwave), electric light fixtures (dining room & foyer are brand new) (id:50787)
Chestnut Park Real Estate Limited
14 Western Avenue
Innisfil, Ontario
This home is in the Retirement Community known as Sandycove Acres. With recently Painted interior and power washed exterior this home is ready to move in. The newer appliances,new vinyl plank flooring,mostly replaced windows and spray foam insulation in crawl space(2023)means not much else to be done to make for a comfortable living space to hang your hat in and stay a while. For summer cooling there are 2 inground heated pools. and many extra amenities such as shuffleboard courts(inside and out),pool tables and 3 halls for parties and dances. Or you can just sit back and relax on your own front porch or private covered back deck. (id:50787)
Sutton Group Incentive Realty Inc.
737 Heathrow Path
Oshawa, Ontario
New Never Lived In Modern ""Lavender"" Model, 3 Bedroom, 3 Bathroom Townhouse. 1,700+ Sq Ft of Space high main floor ceilings, Large Great Room W/Walk Out To Deck, Modern Family Kitchen W/Quartz Countertop, Breakfast Bar & Equipped W/ Brand New S/S Appliances, separate formal Dining Area, all on main level. Broadloom floors throughout the 3 Bedrooms On Upper Floor W/2 Full Washrooms & Convenient Laundry. Media Room On Finished Ground Floor W/Walk To Backyard. Shopping, Entertainment, School, Parks & much More. **** EXTRAS **** S/S Fridge, Gas Stove, OTR Microwave, S/S dishwasher, washer & dryer, all ELFs, Window coverings (if Any), Tenant responsible for heat, hydro, water, water heater, if rental (id:50787)
Landlord Realty Inc.
3710 - 15 Fort York Boulevard
Toronto, Ontario
Experience luxury living in this beautifully renovated corner unit with 2 spacious bedrooms and 2 modern bathrooms. The generous living area, just under 1,000 sq. ft., features brand-new appliances, engineered hardwood floors, new kitchen spotlights, updated kitchen cabinets, new bathroom cabinets with quartz countertops, new blinds, and new light fixtures. This unit includes 1 parking spot and 1 locker. Large south-facing floor-to-ceiling windows fill the space with natural light and offer stunning views of Lake Ontario and the Toronto Islands. Conveniently located near the financial district, Harbourfront, CN Tower, Scotiabank Arena, and Ripley's Aquarium, the Well Community nearby offers shops, restaurants, and fresh food markets. Also just minutes away from Sobey's, Starbucks, walk-in clinic, Canoe Park, public transit, QEW HWY, Union Station, Rogers Centre, shopping, and Jean Lumb Public School, and more. This neighborhood offers the perfect mix of natural beauty and urban convenience. Move into this ready-to-live-in home and start enjoying the vibrant downtown lifestyle today! **** EXTRAS **** Brand New Stainless Steel Appliances (Fridge, Stove, Dish Washer, Microwave Hood Fan). Stacked Washer&Dryer. Elfs, Window Coverings. 1 Parking spot and 1 locker. (id:50787)
RE/MAX Crossroads Realty Inc.
1246 Elderberry Crescent
Milton, Ontario
Absolutely Charming & About 3 Years New Gorgeous 4 Bedrooms, 4 Bathrooms & Carpet Free Home With ~2372 Sq Ft Right Out Of A Magazine & Located On A Quiet Street. Money Spent Throughout The House In Quality Upgrades Including Premium Brick & Stone Exterior Elevation, Double Door Main Entrance, Modern Hardwood Floors On Both Levels, Hardwood Staircase, 9Ft Ceilings, California Shutters, Modern Light Fixtures, Exterior Pot Lights, Stunning White Kitchen With Quartz Counters, Upgraded Stainless Steel Appliances, Center Island, Upgraded Cabinets, Modern Bathrooms, California Shutters & Gas Fireplace To Name A Few. Open Concept Family Room With Pot Lights & Natural Gas Fireplace Overlooks The Sun Filled Backyard Which Is Fully Fenced. Separate Dining Area With Hardwood Floors. Huge Primary Suite With Hardwood Floors, California Shutters, 3Pc Ensuite & Large Walk-In Closet. 2nd Bedroom With 3Pc Ensuite, Double Closet & Eastern Exposure. All Bedrooms Are Of Really Good Size And Have Hardwood Floors & California Shutters. Three Full Bathrooms On 2nd Level. Conveniently Located Upper Floor Laundry Room With Storage Cabinets. There Is A Separate Side Entrance To The Unfinished Basement With Larger Windows. No Sidewalk Meaning 4 Car Parking In The Driveway & 2 In The Garage. Access Door From House To Garage. Close To Schools, Parks & Shopping. (id:50787)
Homelife Miracle Realty Ltd
2495 County Road 6 Road
Douro-Dummer, Ontario
If you desire peace and privacy at home as well as enjoying the beauty and amenities the Kawartha Lakes has to offer, this may be the perfect spot for you. This gorgeous timber frame log home is tucked onto a 1.148 acre wooded lot with White Lake immediately to the South and Stoney Lake to the north. Perfect your game at Wildfire Golf Course only 1km up the road, and keep your boat at a Marina on the Trent Severn a short 5 minute drive away. Located on a year round municipal road with propane heat & central air, this home awaits your finishing touches to truly call it your own. Featuring three large bedrooms, all designed to have ensuite baths, a soaring ceiling in the great room, spacious kitchen with terrazzo tile floors, a grand entryway with 3"" thick antique door, and a partially finished lower level designed for a future recroom and a 4th bath. A unique opportunity for someone who appreciates the warmth & charm of a log home with the ability to complete the finishing touches to your own liking. (id:50787)
RE/MAX Rouge River Realty Ltd. Brokerage
64 Terrace Drive
Dundas, Ontario
Welcome to 64 Terrace Drive! This entertainer’s oasis is situated on a 65’x149’ lot on one of Pleasant Valley’s most coveted streets and offers all the amenities for relaxation and entertainment. Perfect for a growing family, this 2389sq.ft. home has 4+2 beds and 3+1 baths. The main floor has formal living & dining rooms, den/office, laundry, 2pc.bath, and renovated kitchen with granite counters, wooden cabinetry & ample cupboard space adjoining the family room with views of the fenced rear yard. Make your way upstairs to 4 generous sized bedrooms as well as an updated ensuite and main bath. Step outside to discover the ultimate outdoor paradise. The tiered yard leads to the 18’x36’inground heated salt-water pool. Adjacent to the patio, a luxurious hot tub beckons for relaxation under the stars. A serene pond adds a touch of tranquility. Additional features include a finished basement with rec room, two bedrooms and a full bathroom, ideal for extended family or guest accommodations. Cold room. Loads of storage. 200amp service on breakers. Conveniently located near schools, parks, coffee shops/bakeries, restaurants, shopping, recreational facilities & biking/walking trails this property offers both privacy & accessibility. Don't miss the opportunity to own this exceptional family home. Schedule your private tour today & make this dream home yours! (id:50787)
Homelife Professionals Realty Inc.
102 First Street N
Stoney Creek, Ontario
This charming 4-bedroom, 2-bathroom detached 1 and 1/2 storey home is your ticket to comfortable living. With spacious interiors, modern amenities, and a prime location, this property offers the perfect blend of convenience and coziness. (id:50787)
Exp Realty
Upper - 270 Ambrous Crescent
Guelph, Ontario
Stunning Semi On A Deep 135 Feet Lot At Prime Location; Close To University And All Amenities. Built By Reputable Builder With Quality Materials. Stone And Brick Facade; Extra Long Driveway With No Sidewalk To Shovel. Great Entryway Orientation Affording Privacy And Comfort. Desirable Second Floor Laundry, Spacious Bedrooms, Many Awesome Features To Admire. Great Opportunity **** EXTRAS **** Dishwasher, Washer, Dryer, Stove, Range Hood, Refrigerator, Garage Door Opener And Remote (id:50787)
RE/MAX Real Estate Centre Inc.

