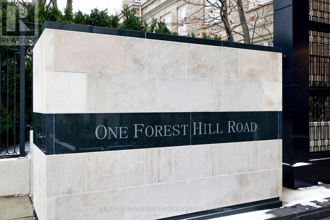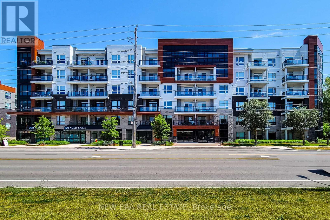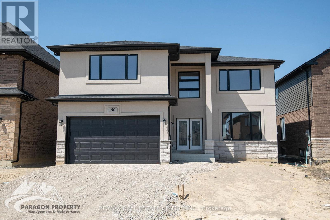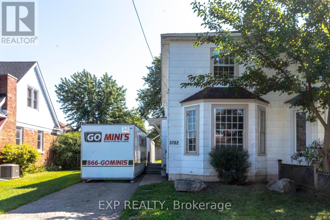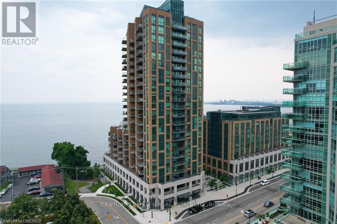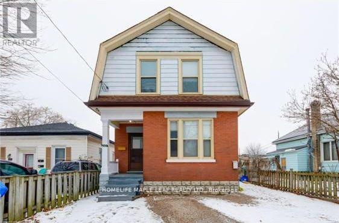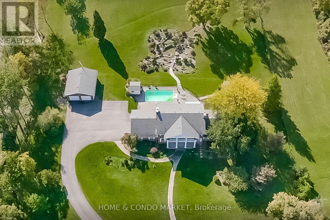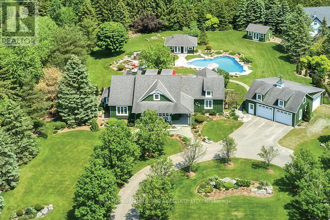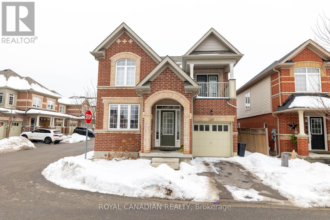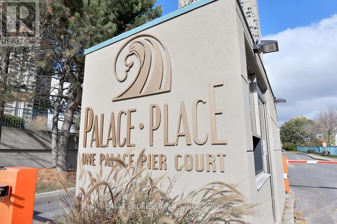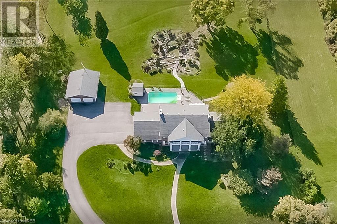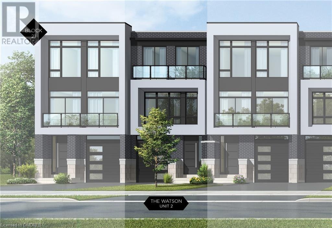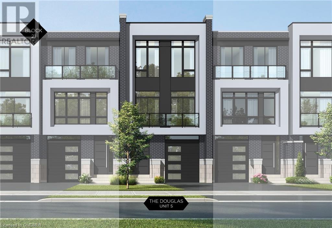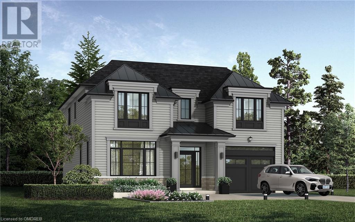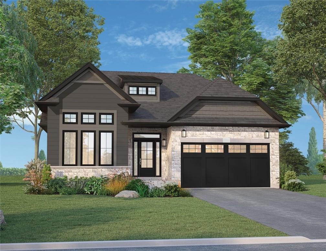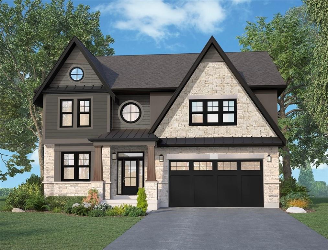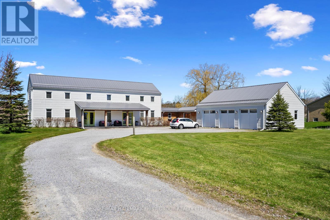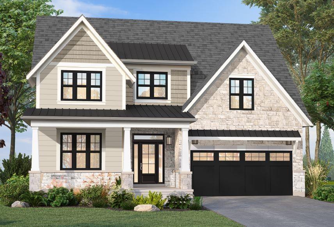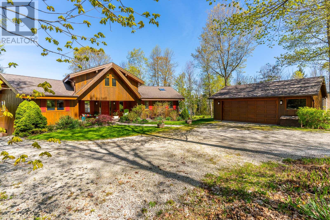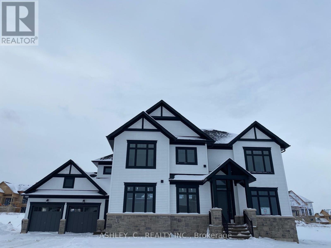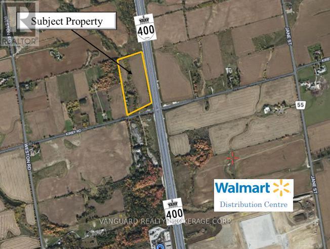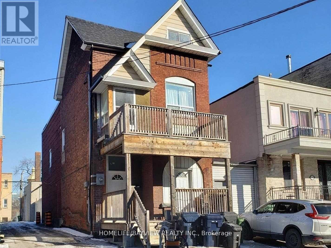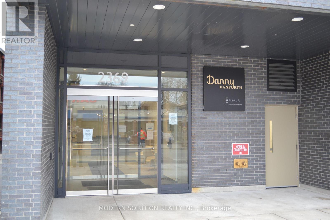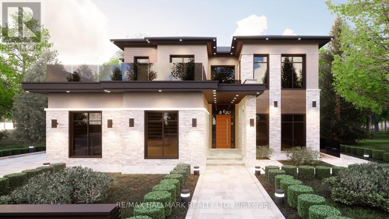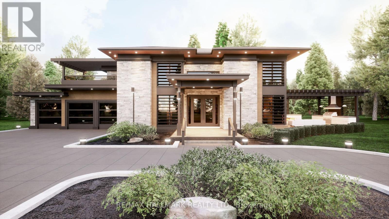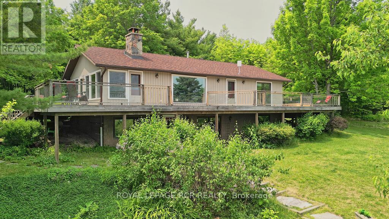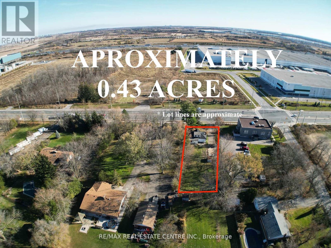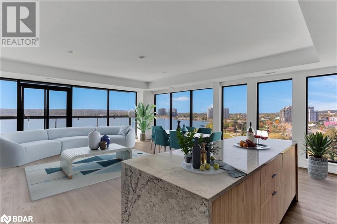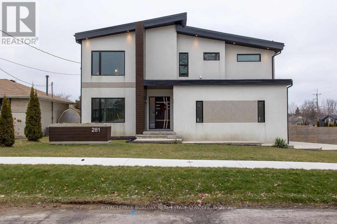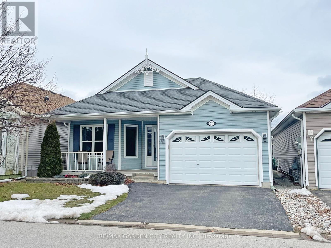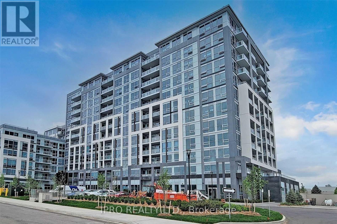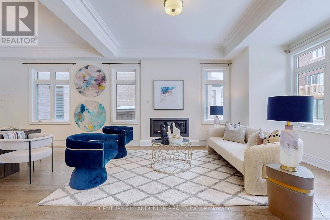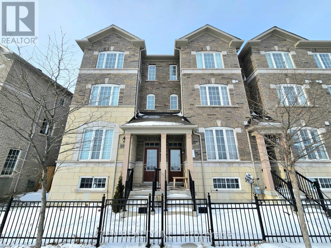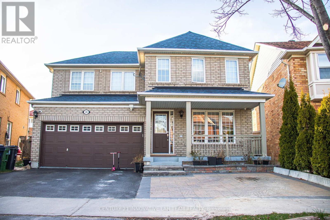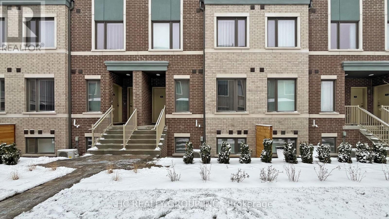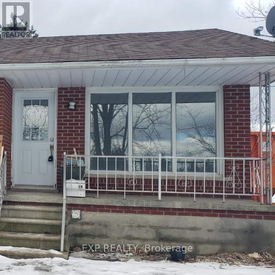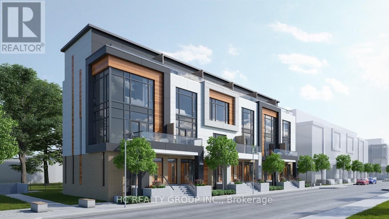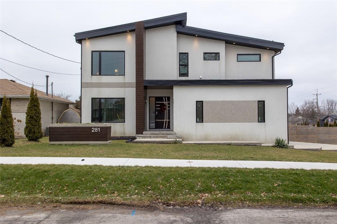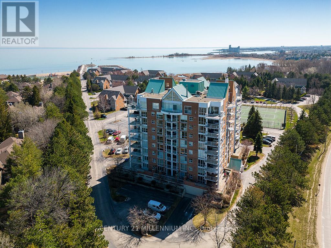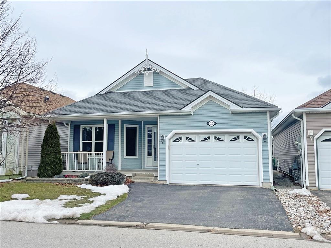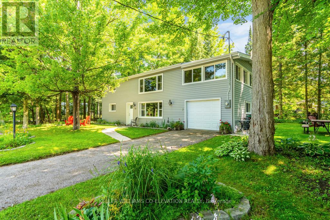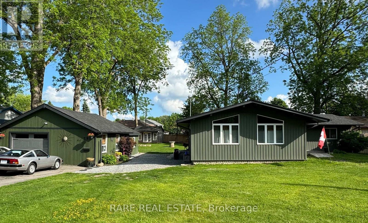#1002 -1 Forest Hill Rd
Toronto, Ontario
This True Entertainer's Suite Which Spans The Entire South Side Of The Most Sought After One Forest Hill, Designed By Richard Wengle Architect. Offering South, West, and East Views With A Breathtaking View Of The Toronto CN Tower. Prime Location In The Heart Of Forest Hill. Interiors By Renowned Michael London. Boasting 3600 Sqft Of Fully Customized Luxury Boutique Residence. 10ft Coffered Ceilings, LED Pot Lighting, Washed Oak Floors, Remote Control Blinds, Black Out Draperies, Honed Marble Double Sided Gas Fireplace, Textured Neutral Coloured Wallpaper Throughout. Custom Built-In & Closet Organizers Throughout. Dream Kitchen; Polished Marble Countertops+ Separate Island/Breakfast Bar. Private Winged Primary Retreat. All Bdrms With Ensuites. Feature Custom Wall Bar, Control4 Automation, Built-In Speakers. 24-hour Concierge, Valet Parking, Lounge Fitness Centre And Bar Lounge Round Out The Amenities. 43 Suites Over 12 Floors. Downsizing Or Upsizing, This Home Is Rightsizing. **** EXTRAS **** Sub-Zero Fridge. Wolf: Wine Fridge, Oven & Micro. 5 Burner Gas C/Top Asko DW, Bar Fridge, Elfs, Window Treatments, Oversized Locker, 2 car parking w/ EV Charger, Multiple H/C Controls, Pre-Programmed Key Fob for Elev Entry. 3593sf per MPAC (id:50787)
RE/MAX Realtron Barry Cohen Homes Inc.
#212 -320 Plains Rd E
Burlington, Ontario
Beautiful condo unit for sale in great family friendly area. This 2 Bedroom, carpet free unit features an open concept main floor area with a cozy living room and walk-out to open balcony. Nice eat-in kitchen with quartz countertops, extended cabinets, stainless steel appliances & breakfast bar. Primary bedroom has a walk-in closet & 3 pc ensuite with walk-in shower. In-suite laundry & 4pc main bathroom. This solid unit comes with two owned parking spots and locker. Close to schools, parks, transit, highway & all major amenities. Property amenities include gym, party & media rooms, bike storage, EV charging station, concierge & roof-top terrace with BBQs. A definite must see! **** EXTRAS **** Condo fees also includes snow & garbage removal, parkette. (id:50787)
New Era Real Estate
150 Tuscany Tr
Chatham-Kent, Ontario
Welcome to gorgeous custom home in a stunning new subdivision in Chatham. Close to all amenities. Minutes away from downtown, hwy 401.With stucco and stone exterior and double car garage, this home welcomes you to open concept living throughout. The spacious main floor features 9 ft. Ceiling with a grand fireplace in the family. large family room that opens to the kitchen and dining and a 3 pc bath.Quartz countertop in the kitchen paired with large island .On 2nd floor, your are welcomed to 4 large bedrooms, 2 full bath, laundry and linen closets with ample of storage space. The home features engineered hardwood flooring throughout the main floor and bedrooms.Ceramic Flooring in bathrooms, laundry and main entryway. Additionally home features a graded separate entrance with the potential for a future build for an in-law suite or rental bsmt. (id:50787)
RE/MAX Real Estate Centre Inc.
5782 Byng Ave
Niagara Falls, Ontario
$424,900 or Trade! Ideal for first-time buyers or savvy investors. Why rent when you can own and nurture your equity? The spacious living/dining area is flooded with natural light. The eat-in kitchen opens to a fenced yard and deck. Three generously sized bedrooms. Accommodate three cars with a detached garage and an extended driveway. Invest, rent it out, and accumulate equity for your next property. Discover the entry point to real estate success right here! In a prime location, just minutes from The Falls, Public Transportation, US Border, Clifton Hill Tourist Area, and Outlet Mall. Seize this chance; this market breeds millionaires. Step outside your comfort zone thats where true growth happens! (id:50787)
Exp Realty
#802 -2060 Lakeshore Rd
Burlington, Ontario
Breathtaking views of Lake Ontario right from the comfort of your 3 bedroom, 2 bathroom unit in downtown Burlington's most prestigious building. With meticulous attention to detail & high-end finishes throughout, this residence offers a true sense of luxury. From the exquisite flooring to the designer fixtures, no expense has been spared to create a truly refined living space. A generous floor plan designed for modern living. Plenty of space for your family or guests. With three bedrooms, two bathrooms & an open concept living area that seamlessly integrates the kitchen, dining & living spaces, providing an ideal environment for entertaining or relaxation. The building offers an array of amenities. A fully equipped fitness centre, swimming pool, stylish lounge & concierge services, residents can indulge in a luxurious lifestyle without leaving the premises. Situated downtown Burlington, within walking distance to the pier, restaurants, shopping & entertainment options. **** EXTRAS **** BBQs Permitted, Concierge, Elevator, Exercise Room, Party Room, Pool, Roof Top Deck/Garden & Visitor Parking (id:50787)
Century 21 Miller Real Estate Ltd.
201 Clarence St
London, Ontario
Detached 2 Story Brick Duplex Steps from Downtown in the Soho District. It is a Good Opportunity for Investment and New Buyers, tow Separate Updated Units. Updates in 2020: New Roof, Windows, Laminate Floors, Electric Wire + Breaker, Plumbing, Chimney Rebuild. Do Not Miss The Chance to Become the Proud Owners of this Amazing Property. (id:50787)
Homelife Maple Leaf Realty Ltd.
1819 York Rd
Niagara-On-The-Lake, Ontario
Walking out to the Niagara Escarpment from the privacy of your majestic 5.8 Acre Estate property is Priceless! Prime location in Niagara on the Lake Bench! Endless Escarpment views. 1980's Built Colonial Style 3 Bed (Converted 4 Bed) 3 Bath Home with Large Principal rooms and with attached Double Car Garage, plus separate Double Car Garage with workshop and additional roll up door at rear. Lavish in the in-ground pool and enjoy stunning views of nature. The long meandering drive way is fully paved and allows for an abundance of parking and service access. This is the perfect place to create your Permaculture, hobby farm or recreational lifestyle in the Heart of Wine country. Bruce Trail at your literal doorstep, not to mention first class wineries, golf clubs, and endless landmarks to enjoy. The lot is extra wide and has great potential! This is the Estate property you have been after. A place to imprint your stamp for future generations. This is it! Drone Video & VR Tour Avail. (id:50787)
Home & Condo Market
27 Weneil Dr
Hamilton, Ontario
Rural paradise beckons! Private setting but close to city. Stunning property offers over 5,267 square feet of luxury living on both levels with no expense spared! Top of the line appliances! Vaulted ceilings and open concept. Custom built VanHoeve bungalow with fully finished lower level. Pioneer award winning pool, cabana, lanai on massive deck and Muskoka shed for cozy winter nights! Garage with room for 4 cars, plus room for RV and boats! **** EXTRAS **** If you're not impressed enough already, your breath will be taken away with the fully fenced 1.27-acre backyard! Every corner of this private property has been meticulously planned with areas for all to enjoy! (id:50787)
Century 21 Miller Real Estate Ltd.
#117 -48 C Line
Orangeville, Ontario
IMMACULATE Beautiful Detach Corner Lot, 2017 Built , 2332 sq ft (as per Mpac) 3 Bedrooms & 2.5 Bath Home in an Amazing Neighbourhood of Orangeville. Spacious Family Room With Hardwood Floors, Huge Windows & High Ceilings. Beautiful Kitchen W/Separate Breakfast Area, S/S Appliances & Double Sliding Door to Backyard. Lots of Natural Light. Enjoy Upstairs Bedroom Walk-Out Balcony. Huge unspoiled basement with Rough In For Bathroom. Nice backyard, Prime Location: Schools, Huge Rec Centre, Shopping, Restaurants, Conservation Areas & All Amenities Nearby. POTL $169.00/Month. Visitor Parking Separate. Pride of ownership! priced to Sell! Measurements: 90.72 ft x 39.80 ft x 72.54 ft x 6.43 ft x 6.43 ft x 6.43 ft x 6.43 ft x 21.60 ft. (id:50787)
Royal Canadian Realty
#1908 -1 Palace Pier Crt
Toronto, Ontario
Spacious two bedroom suite in Palace Place! Approx 1223sf! Sunroom and 1 1/2 baths! Parking and Locker! Steps to Etobicoke waterfront for walking, biking! Easy access to Downtown, highways, airports, shops and dining! 1st Class Amenities! ALL inclusive maintenance fee! **** EXTRAS **** Fridge, stove, dishwasher, microwave, washer , dryer - all sold in ""as is"" condition (id:50787)
RE/MAX Professionals Inc.
1819 York Road
Niagara-On-The-Lake, Ontario
Walking out to the Niagara Escarpment from the privacy of your majestic 5.8 Acre Estate property is Priceless! Prime location in Niagara on the Lake Bench! Endless Escarpment views. 1980's Built Colonial Style 3 Bed (Converted 4 Bed) 3 Bath Home with Large Principal rooms and with attached Double Car Garage, plus separate Double Car Garage with workshop and additional roll up door at rear. Lavish in the in-ground pool and enjoy stunning views of nature. Main living area features oversized living room, separate family room each with fireplaces, large eat in kitchen, separate dining room, access to solarium/pool and access to mud room/garage. The long meandering drive way is fully paved and allows for an abundance of parking and service access. This is the perfect place to create your Permaculture, hobby farm or recreational lifestyle in the Heart of Wine country. Bruce Trail at your literal doorstep, not to mention first class wineries, golf clubs, and endless landmarks to enjoy. The lot is extra wide and has great potential! This is the Estate property you have been after. A place to imprint your stamp for future generations. Bell Fibe now on site. (id:50787)
Home And Condo Market
Home & Condo Market
1930 White Lake Road E
Lakefield, Ontario
Incredible Western views & sunsets over White Lake, just a 3min drive to Wildfire Golf Course. Gorgeous clean frontage for swimming, multiple decks & patios to enjoy, new pvc dock system, impeccable landscaping & extensive stone work-Patios/stairs/walkways/lakeside patios, very private well treed lot & lakeside bunkie. Lovely Viceroy 4 season home or cottage perfectly designed for large family gatherings or extra guests, set up currently as 2 sep living areas. Professionally redesigned last year, being sold fully outfitted/furnished, turn-key. Main level features oversized windows, vaulted ceilings, lrg kit island, 3 bedrooms including primary bedroom with walkout to a secluded deck & gorgeous lake views, 4pc bath with sep tub & shower, laundry, lots of storage. Lower level features 2 bedrooms, oversized windows in the open concept kitchen/dining/living rooms 2 w/o's to covered patios, 4pc bath with separate tub & extra lrg shower. Forced air propane furnace (new Feb 2024), central air, 200 amp breakers, updated Steel Roof, septic pumped Oct 2021, high speed internet, garbage/recycling pick-up.TRREB X7040492 (id:50787)
RE/MAX Rouge River Realty Ltd. Brokerage
Unit 2 Block 21
Oakville, Ontario
Nestled in an immensely desired mature pocket of Old Oakville, this exclusive Fernbrook development, aptly named Lifestyles at South East Oakville, offers the ease, convenience and allure of new while honouring the tradition of a well-established neighbourhood. A selection of distinct freehold models, each magnificently crafted, with spacious layouts, heightened ceilings and thoughtful distinctions between entertaining and contemporary gathering spaces. A true exhibit of flawless design and impeccable taste. “The Watson”; 3132 sqft of finished space, 3 beds+3.5 baths. Optional layouts for the ground & upper. Garage with interior access to mudroom, ground floor laundry, family room. Elevator services all levels. Quality finishes are evident; with 10’ ceilings on the main, 9’ on the ground & upper levels. Large glazing throughout, glass sliders to both rear terraces & front terrace. Quality millwork & flooring choices. Customize stone for kitchen & baths, gas fireplace, central vacuum, recessed LED pot lights & smart home wiring. Chef’s kitchen w/top appliances, dedicated breakfast, overlooking great room. Primary retreat impresses with large dressing, private terrace & spa bath. No detail or comfort will be overlooked, with high efficiency HVAC, low flow Toto lavatories, high R-value insulation, including fully drywalled, primed & gas proofed garage interiors. Expansive outdoor spaces; three terraces & a full rear yard. Perfectly positioned within a canopy of century old trees, a stone’s throw to the state-of-the-art Oakville Trafalgar Community Centre and a short walk to Oakville’s downtown core, harbour and lakeside parks. (id:50787)
Century 21 Miller Real Estate Ltd.
Unit 5 Block 21
Oakville, Ontario
Nestled in an immensely desired mature pocket of Old Oakville, this exclusive Fernbrook development, aptly named Lifestyles at South East Oakville, offers the ease, convenience and allure of new while honouring the tradition of a well-established neighbourhood. A selection of distinct models, each magnificently crafted, with spacious layouts, heightened ceilings and thoughtful distinctions between entertaining and contemporary gathering spaces. A true exhibit of flawless design and impeccable taste. “The Douglas”; 3418sqft of finished space, 3 beds+3.5 baths. Optional layouts for the ground & upper. Garage with interior access to mudroom, ground floor laundry, family room. Elevator services all levels. Quality finishes are evident; with 10’ ceilings on the main, 9’ on the ground & upper levels. Large glazing throughout, glass sliders to both rear terraces & front terrace. Quality millwork & flooring choices. Customize stone for kitchen & baths, gas fireplace, central vacuum, recessed LED pot lights & smart home wiring. Chef’s kitchen w/walk-in pantry, top appliances, dedicated breakfast, overlooking great room. Primary retreat impresses with two dressing rooms, private terrace & spa bath. No detail or comfort will be overlooked, with high efficiency HVAC, low flow Toto lavatories, high R-value insulation, including fully drywalled, primed & gas proofed garage interiors. Expansive outdoor spaces; three terraces & a full rear yard. Perfectly positioned within a canopy of century old trees, a stone’s throw to the state-of-the-art Oakville Trafalgar Community Centre and a short walk to Oakville’s downtown core, harbour and lakeside parks. (id:50787)
Century 21 Miller Real Estate Ltd.
Lot 9 Macdonald Road
Oakville, Ontario
Nestled in an immensely desired mature pocket of Old Oakville, this exclusive Fernbrook development, aptly named Lifestyles at South East Oakville, offers the ease, convenience and allure of new while honouring the tradition of a well-established neighbourhood. A selection of distinct detached single family models, each magnificently crafted with varying elevations, with spacious layouts, heightened ceilings and thoughtful distinctions between entertaining and principal gathering spaces. A true exhibit of flawless design and impeccable taste. “The Chisholm”; detached home with 47-foot frontage, between 2,778-2,842 sf finished space w/an additional 1000+sf (approx)in the lower level & 4beds & 3.5 baths. Mudroom, den/office, formal dining & expansive great room. Quality finishes are evident; with 10’ ceilings on the main, 9’ on the upper & lower levels and large glazing throughout, including 12-foot glass sliders to the rear terrace from great room. Quality millwork w/solid poplar interior doors/trim, plaster crown moulding, oak flooring & porcelain tiling. Customize stone for kitchen & baths, gas fireplace, central vacuum, recessed LED pot lights & smart home wiring. Downsview kitchen w/walk-in pantry, top appliances, dedicated breakfast w/sliders & overlooking great room. Primary retreat impresses w/dressing room + double closet & hotel-worthy bath. Bedroom 2 & 3 have ensuite privileges & 4th bedroom enjoys a lavish ensuite. Convenient upper level laundry. No detail or comfort will be overlooked, w/high efficiency HVAC, low flow Toto lavatories, high R-value insulation, including fully drywalled, primed & gas proofed garage interiors. Refined interior with clever layout and expansive rear yard offering a sophisticated escape for relaxation or entertainment. Perfectly positioned within a canopy of century old trees, a stone’s throw to the state-of-the-art Oakville Trafalgar Community Centre and a short walk to Oakville’s downtown core, harbour and lakeside parks. (id:50787)
Century 21 Miller Real Estate Ltd.
100 Watershore Drive
Stoney Creek, Ontario
The Residences at Watershore is a remarkable new community, just steps from the glistening shores of Lake Ontario in Stoney Creek! Choose between a Lakeside Single Family Home built by Marz Homes OR a Lakefront Building Lot constructed by your own home builder. The Residences at Watershore will offer a magnificent selection of inspiring two-storey and bungalow plans with innovative bungaloft options designed with mindful attention to every luxurious detail. Over $80,000 in included upgrades! With standard 9' ceilings, an large windows, the bright open concept layouts feel even more inviting and suited for relaxing, gathering and entertaining. This waterside oasis has been designed to take advantage of the scenic views to create a unique lakeside experience... you're bound to live your best life by the lake! Spring/Summer 2024 closings available! Model shown here is the Balsam Bungalow model. Please note photos are an artist rendering and should be used as inspiration images only. Photos shown herein may not be the same floorplan layout as the home offered for sale. https://marzhomes.com/watershore/ *This site is pre-construction. MODEL HOME NOW AVAILABLE! (id:50787)
Royal LePage State Realty
100 Watershore Drive
Stoney Creek, Ontario
The Residences at Watershore is a remarkable new community, just steps from the glistening shores of Lake Ontario in Stoney Creek! Choose between a Lakeside Single Family Home built by Marz Homes OR a Lakefront Building Lot constructed by your own home builder. The Residences at Watershore will offer a magnificent selection of inspiring two-storey and bungalow plans with innovative bungaloft options designed with mindful attention to every luxurious detail. Over $80,000 in included upgrades! With standard 9’ ceilings, and large windows, the bright open concept layouts feel even more inviting and suited for relaxing, gathering and entertaining. This waterside oasis has been designed to take advantage of the scenic views to create a unique lakeside experience… you’re bound to live your best life by the lake! Spring/Summer 2024 closings available! Model shown here is the 2-Storey Laurel model. Please note photos are an artist rendering and should be used as inspiration images only. Photos shown herein may not be the same floorplan layout as the home offered for sale. *This site is pre-construction. MODEL HOME NOW AVAILABLE! (id:50787)
Royal LePage State Realty
8508 Dale Road
Cobourg, Ontario
One of a kind custom designed home boasting 3400 sq ft of stunning luxury & comfort. A captivating home where easy living is accented by rich country charm. The changing moods of nature animate the house via the many large windows that let you watch the sun both rise & set. The spacious front entry sets the tone for the living room featuring a stone fireplace & tray ceiling. The kitchen is sleek & efficient with granite surfaces, a large island, & a big walk-in pantry with a second sink. The dining room has unique rough-hewn pine walls & marvellous views. M/F has a media room wired for a sound system, primary suite with doors leading to the spa patio & rolling country views, walk-in closet & ensuite. M/F Laundry, powder & utility rooms. Mudroom & breezeway lead to enormous 3 bay garage. Upstairs spacious loft-style family room, office area, 2 bedrooms with peaked ceilings, & 3pc bathroom. Impressively set back from the road on a sprawling 1.23 acre property with mature landscaping. **** EXTRAS **** metal roof, induction cook top, under-mount double stainless sink, radiant in-floor heating, heat recovery ventilation, garage door openers, front and back decks. (id:50787)
RE/MAX Hallmark First Group Realty Ltd.
100 Watershore Drive
Stoney Creek, Ontario
The Residences at Watershore is a remarkable new community, just steps from the glistening shores of Lake Ontario in Stoney Creek! Choose between a Lakeside Single Family Home built by Marz Homes OR a Lakefront Building Lot constructed by your own home builder. The Residences at Watershore will offer a magnificent selection of inspiring two-storey and bungalow plans with innovative bungaloft options designed with mindful attention to every luxurious detail. Over $80,000 in included upgrades! With standard 9' ceilings, an large windows, the bright open concept layouts feel even more inviting and suited for relaxing, gathering and entertaining. This waterside oasis has been designed to take advantage of the scenic views to create a unique lakeside experience... you're bound to live your best life by the lake! Spring/Summer 2024 closings available! Model shown here is the Birch Bungaloft model. Please note photos are an artist rendering and should be used as inspiration images only. Photos shown herein may not be the same floorplan layout as the home offered for sale. *This site is pre-construction, please contact for sale centre appt. (id:50787)
Royal LePage State Realty
184 Ashgrove Lane
Meaford, Ontario
Whether main residence, cottage or weekend escape, this quintessential chalet-style home on the beautiful shores of Georgian Bay is sure to elevate your lifestyle.Boasting its own dredged harbour area, this property offers a perfect blend of luxury and tranquility. Enjoy year-round picturesque sunsets over the Bay from many interior and exterior vantage points.The captivating architectural design seamlessly integrates with the natural beauty and rustic surroundings. Two wood-burning fireplaces in the living room and family room provide warmth and a cozy ambiance, perfect for chilly evenings. Interior highlights include a well-appointed, gourmet kitchen, a living room with floor to ceiling windows, a primary bedroom boasting its own deck, a spa-like 5 piece bath, and a loft which overlooks the great room and beyond to Georgian Bay. The lower level features a large family room with wet-bar, two bedrooms, a 5 p bath, a gym with sauna, and plenty of storage. Your lakeside lifestyle awaits! **** EXTRAS **** Fibre Optic Internet. (id:50787)
Engel & Volkers Toronto Central
50 Holly Lane
Caledon, Ontario
Luxury Executive Detached Estate Home In Prestigious Osprey Mills on 3/4 Acre Lot, 3963 Sq.ft. Of Above Ground Featuring 10 Ft Main Floor Ceilings,9' Basement & 2nd Floor. Engineered Hardwood Flooring and Quartz Counters Throughout. See Schedule For Standard Features And Finishes and Floorplan. Shower Glass Has Been Installed in All Showers. Home is For Sale by Builder. Purchaser to sign Builder APS and Responsible for All Closing Costs. Taxes Not Assessed. (id:50787)
Ashley
98 William Crisp Drive
Caledon, Ontario
Luxury Executive Detached Estate Home In Prestigious Osprey Mills, 3252 Sqft Of Above Ground on 98' x 215' Estate Lot. Featuring 10 Ft Main Floor Ceilings,9' Basement & 2nd Floor. Engineered Hardwood Flooring Throughout, Extended Height Kitchen Uppers + Stacked Uppers, Quartz Countertops Throughout, Stainless Steel Kitchen Appliances. See Schedule For Standard Features And Finishes. Taxes Not Assessed. OPEN HOUSE EVERY SATURDAY AND SUNDAY 12-5! (id:50787)
Ashley
3440 Kirby Road
Vaughan, Ontario
17.56 Acres with approximately 1,267 direct linear feet alongside Highway 400. Approximately 14-15 Acres designated as Greenbelt Lands, as per Ontario Provincial Legislation. Parcel is located within the Highway 400 North Employment Lands Secondary Plan, as per City of Vaughan. Lands alongside Hwy free of Greenbelt. Rare opportunity to secure a very well located farm with a fantastic long term hold. Buyers are to exercise their due diligence, and satisfy themselves with respect to future development potential. (id:50787)
Vanguard Realty Brokerage Corp.
81 Markham Street
Toronto, Ontario
Attention Builder's & Investors! Detached Legal Duplex On Rare Large Lot Adjacent To Laneway In The Heart Of Trinity Bellwoods! Bonus 30'x50' Detached Garage With Full 8' Bsmt & Tandem Garage With Fully Fenced Property! Laneway Housing Now Allowed, Can Build Additional 2nd Floor On Garage, Or Build New Townhouse Development! Fantastic Opportunity With So Many Options! See Attached Survey For Lot Dimensions (50' At Rear) Severance Of Rear Portion May Be Considered **** EXTRAS **** 200 Amp Service (100 Amp House, 100 Amp Garage; Heating, Plumbing & Wiring (1995); Furnace (2019). (id:50787)
Homelife/bayview Realty Inc.
#208 -2369 Danforth Ave
Toronto, Ontario
Fantastic Opportunity At Danny Danforth By Gala Developments. Modern/ Open Concept Floor Plan. This Modern 2 Bed, 2 Bath Features (776 sqft+88sqft) Balcony To Entertain Your Guests. Full Size Window To Capture Day Lights. Wide Plank Laminate Floors. Full Size Kitchen Cabinets Steps To Public Transit, Shopping, Restaurants, Schools, Parks. Building Amenities Include: Digital Concierge, Gym, Party Rm, Visitor Parking. Smart building with convenient features. Unlock your door with your Phone. High Speed Internet* Included from Builder. Parking & Bicycle/Storage Locker. Included. Quartz Kitchen Counter-Top. High Speed Internet*( From Building/ Builder for Limited Time Offer). Executive Concierge. Fitness Centre with Cardio and Weight Equipment. Yoga/Training Studio. Party Room with Kitchen/Bar Area. Pet Wash. Outdoor Patios with Outdoor Fireplaces. Dining Area with BBQ's. Sun Loungers. Mail Area & Large Parcel Room. ONE VALET SYSTEM. Digital Building Access. Smartphone Video Calling. Facial Recognition Entry. First Package Delivery. Community Messaging. Remote Temperature Control. Must See. **** EXTRAS **** 9' Ceilings, Wide Plank Laminate Flooring Throughout. Quartz Kitchen Counter-Top. (id:50787)
Modern Solution Realty Inc.
2 Sowden Crt
Clarington, Ontario
Envision the lifestyle! Nestled w/in an emerging exclusive community, Skybirds Estate Homes, present stunning home designs featuring porticos, large picture windows &decorative columns. Three-car garage w/insulated steel drs & automated garage openers. Spectacularly designed by Kalgreens Architects Inc.- a leading architectural firm, that strives to offer unparalleled home design solutions, this home has left no detail to chance! 10' mnflr ceilings &9' 2nd flr ceilings.The modern open-concept kitchen features custom quality cabinetry w/tall uppers. Stone countertops in kitchen, w/pendant lighting over island. 5 1/4"" engineered hrdwd flr thru-out mnflr & 2nd flr hallway only except tiled areas, w/Laminate on 2nd flr. Contemporary-styled bths w/custom vanities, high-efficiency toilets, & shower heads, w/brushed gold/nickel/black finish single lever taps on all sinks, basins &bathtubs. Exquisite property w/2.384 Acres surrounded by peace and tranquility! Some Interior Customization avail **** EXTRAS **** Central vac outlets on mnflr, 2nd flr, bsmt & garage - Vacuum unit not included. Qualified high-efficiency forced air gas furnace & A/C unit. Not Yet Built. Approximate closing of Jun 2025. (id:50787)
RE/MAX Hallmark Realty Ltd.
10 Sowden Crt
Clarington, Ontario
Envision the lifestyle! Nestled w/in an emerging exclusive community, Skybirds Estate Homes, presents stunning home designs featuring porticos, large picture windows & decorative columns. Three-car garage w/insulated steel drs & automated garage openers. Spectacularly designed by Kalgreens Architects Inc.- a leading architectural firm, that strives to offer unparalleled home design solutions, this home has left no detail to chance! 10' mnflr ceilings & 9' 2nd flr ceilings. Modern open-concept kitchen features custom quality cabinetry w/tall uppers. Stone countertops in kitchen, w/pendant lighting over island. 5 1/4"" engineered hrdwd flr thru-out mnflr & 2nd flr hallway only except tiled areas, w/Laminate on 2nd flr. Contemporary-styled bthrms w/custom vanities, high-efficiency toilets, & shower heads, w/brushed gold/nickel/black finish single lever taps on all sinks, basins &bathtubs. Exquisite property with 2.307 Acres surrounded by peace & tranquility!Some Interior Customization avai **** EXTRAS **** Central vac outlets on mnflr, 2nd flr, bsmt & garage - Vacuum unit not included. Qualified high-efficiency forced air gas furnace & A/C unit. Not Yet Built. Approximate closing of Jun 2025. (id:50787)
RE/MAX Hallmark Realty Ltd.
838742 4th Line E
Mulmur, Ontario
Enjoy The Magic Of Mulmur At This Amazing 28 Acre Property On A Quiet Country Road. The Views Are Spectacular! This Comfortable House Has 3 Bdrms, An Office, 2 Full Baths + 2-Pc. Open Concept Living/Kitchen/Dining With A Wood Burning Fireplace, Sunroom For Extended Entertaining & Rec Rm Has A Wood Burning Stove To Keep You Warm On Chilly Nights. 2 Beautiful Ponds Are Perfect For Swimming, Boating & Watching Deer & Other Wildlife Stop By For A Drink. Tennis Court Awaits You Next Spring & Has A Clubhouse For Relaxing Between Matches. Ski & Golf Clubs Are Close By As Is Charming Village Of Creemore. Outdoor Hot Tub On Wraparound Deck Is Great After Hiking Near By Bruce Trail. **** EXTRAS **** 2 Large Ponds, Walking Trails, Garage Bunkie, And Peace And Quiet Abound. Legal description continued; PLAN 7R3368; Township Of Mulmur (id:50787)
Royal LePage Rcr Realty
4217 Victoria Rd S
Puslinch, Ontario
Incredible Opportunity To Own This Stunning Executive Bungalow On 1.23 Acres In Puslinch. You Won't Be Disappoint! The Bright, Open Floorplan Is An Entertainer's Delight Featuring A Spacious Sunken Living Room With Wood Burning Fireplace. Huge Eat-In Kitchen With Updated Countertops, Tile Backsplash & S/S Appliances.3 Generously Sized Bedrooms Feature Gleaming Hardwood Floors And The Unique Double Armoire Closets In The Primary Bdrm. Recently Renovated Bathrooms On The Main Floor Include A 4 Pc Main Bath With Soaker Tub And a Handy 2 Pc Powder Room. Take A Step Outside Through Sun/Mudroom Onto A Party Sized Deck With A Hot Tub With Its Own Outdoor Shower. Fully Finished Lower Level Features Rec Room With A Natural Stone Fireplace. Great Location For Commuters With Easy Access To 401 & Hwy 6.GREAT INVESTMENT OPPURTUNITY FOR FUTURE That Should Not Be Missed. **** EXTRAS **** Recent Updates Include, Fresh Paint Throughout, Exterior Foundation Parging, Roof 6 Months, Front Door 5 yrs, Furnace/Air 5 yrs, Interior Doors, Hardwood Floors, Newly Renovated Bathrooms And Much More! (id:50787)
Century 21 People's Choice Realty Inc.
12039 Steeles Ave
Halton Hills, Ontario
Excellent Location! Fantastic Opportunity On .43 Acres. Huge Lot, 78' x 241'. Zoned For Residential/Home Occupation Business. Build Your Dream Home Or Run It From The Existing. Great High Traffic Exposure On Steeles Ave., Just West Of Trafalgar Road and East Of James Snow Parkway. Just 3 Minutes To Toronto Premium Outlets, Hwy 401 and Hwy 407 Access. Lots Of Parking. 3 Bedroom-2 Bathrooms.-Newer Kitchen Cabinets, Counters, Built-in Dishwasher. Ceramic Floors. 3 Piece Washroom with Large, Brand New Shower. Enclosed Front and Back Porches. Brand New Gas-Fired Condensing Boiler just installed. Master Bedroom with 3 Piece Ensuite. Lots of Parking. House is connected to Municipal Water. Municipal Sewer Is At The Lot Line - Possible Connection To The House. Lots Of Development In Immediate Area. (id:50787)
RE/MAX Real Estate Centre Inc.
185 E Dunlop Street Unit# 701
Barrie, Ontario
SIMPLY STUNNING...CORNER UNIT1857st ft (largest model in project)...2 Bedrooms+ Den (3rd Bedroom). Bedrooms have wall-floor-ceiling windows for incredible views of Lake and City Center. Stunning 108 sq ft Balcony withy Lumon- a frameless glass open/enclosed balcony system that allows window panes to slide & stack to allow full access to the great outdoors... The natural luxury of lakefront living, Lakhouse is a comptemporary 10 storey resort-inspired condominium idyllically located on the shores of Kempenfelt Bay in the vibrant City of Barrie. The impeccably design with a Scandinavian sensibility the comptemporary suite and inspiring balcony along with all the luxury amenities offered (fitness/yoga/sauna/steam room/hot tub/change & lockers rooms/roof top patios...) will capture your delights. Every single element blends the simple beauty of nature with the essence of modern living. Newly Built PREMIER Condominium now available. N.B. Some Photos are Virtually Staged. SIMPLY INCREDIBLE SURROUND VIEWS OF WATER & CITY CENTER... (id:50787)
Pine Tree Real Estate Brokerage Inc.
281 Orkney Street W
Haldimand, Ontario
Spectacular custom home on 91'X100' corner lot in family neighborhood. Steps to Grand River, close to amenities, schools & Hwy 6 access. Professionally decorated interior w 10’ ceilings, 8’ wood doors, high-end lighting, wide plank hardwood floors & porcelain tiles. Open plan main floor w dream kitchen incl SS Bosch appliances, commercial-size fridge, induction stove, built-in coffee maker, beverage fridge, grand pantry, granite counters, island & breakfast bar. Living rm feat 50,000BTU F/P, surround sound system & walkout to large backyard w composite deck. Main floor bed/office, 2 main bathrooms & dual laundry rms. Open riser staircase w glass railing to upper floor w 13’ sloped ceiling, skylights & oversized primary suite w spa ensuite & W/I closets w B/I shelving. Plus 3 bedrooms w ensuite privileges. PLUS: steel roof w lifetime warranty, video surveillance system & oversized garage. (id:50787)
Royal LePage Burloak Real Estate Services
22 Carolina Way
Norfolk, Ontario
Immaculate bungalow located in a well sought after adult life style community in Port Rowan. Enjoy summer days on the iconic beach of Long Point Bay. After exploring the 100's of km of walking, hiking & biking trails, enjoy one of the local wineries & breweries or the many fabulous restaurants. Port Rowan offers many amenities inc. grocery, pharmacy & health professionals. Pride of ownership is evident throughout the over 1,000 sq. ft. of living space. Open concept kitchen & dining room overlook the living room. The spacious living room boasts a gas fireplace & vaulted ceilings. The stylish kitchen offers abundant storage & counter space. Easy access to the backyard from the dining room. Wrap around deck is the perfect space to entertain guests or simply unwind. The primary bedroom features his & hers closets (hers is walk-in) & ensuite 3 pc bathroom. Second bedroom could easily be used as an office/den. Main floor laundry. Lower level offers another 900 sq. ft. of living space **** EXTRAS **** with a large rec room, den, hobby room, storage & powder room. Steps to the clubhouse that provides an indoor pool, hot tub, gym, sauna, billiards room, pickle ball courts & more. Secure storage is available for your rec. vehicles. (id:50787)
RE/MAX Garden City Realty Inc.
25 Hubbell Road
Brampton, Ontario
GORGEOUS WELL KEPT SEMI-DETACHED. BUILT BY GREAT GULF BUILDER IN PRIME LOCATION, MODERN STYLE OPEN CONCEPT LAYOUT, WOODEN FLOORS IN FULL HOUSE, 9' CEILINGS MF, UPGRADED KITCHEN W/QUARTZ COUNTER TOP, UNDER MOUNT SINK AND SS APPLIANCES, OAK STAIRCASE W/WROUGHT IRON PICKETS, , MASTER WITH 5PC ENSUITE & W/I CLOSET. ALL 4 BEDROOMS VERY GOOD SIZE, TH FULL WASHROOM IN THE BASEMENT, HUGE BACKYARD 108.73 FEET DEEP LOT. VERY HOT LOCATION CLOSE TO PLAZA, TRANSIT, SCHOOL , PARK AND HWY ETC (id:50787)
RE/MAX Realty Specialists Inc.
8 Hiawatha Parkway
Mississauga, Ontario
Power Of Sale Under Mortgage. Primary Located At Prestigious Port Credit Area Steps To Lake . Impeccable Craftsmen Ship, More Than 6000 Sqft Of A Elevated Living Space Luxury Features. Smart Home Entertainment, Gourmet Chef's Kitchen With Granite Countertops , Island With Eating Bar, Vaulted Ceiling Master Bedroom With Separate Sitting Area To Relax, Huge Master Ensuite With Spa Like Master Bath. **** EXTRAS **** A/C, Hrv, Security System, Ev Charger, Feature With Top Of The Line Jenn Air Built In Appliances. Steps To Lake & All Amenities. (id:50787)
Ipro Realty Ltd.
1212 - 1050 Main Street
Milton, Ontario
Luxurious Penthouse Suite Located At Milton's Art On Main Building. Top Floor Unit With Stunning Views Of The Escarpment. Fully Serviced Building With 24 Hr Concierge, Gym, Yoga Rm, Sauna, Outdoor Pool And Hot Tub, Roof Top Terrace/Bbq Area, Lounge/Library, Party Rm W/Chef Kitchen, Pet Spa, Short Walk To Public Library/Arts Centre, Leisure Centre, Schools, Shopping And Go Station. This Unit Offers An Open Concept Design W/Lots Of Natural Light & 10' Ceilings. Family Size Kitchen W/Granite Counters, Bk Bar, S/S Appliances. Primary Rm W/W/O To Balcony & Ensuite W/Lrg Glass Shower. Underground Parking And Locker. (id:50787)
Ipro Realty Ltd.
40 Meteorite Street
Richmond Hill, Ontario
Absolutely Fabulous Modern 1 Year-Old New Home Located at Prestigious Observatory Neighbourhood and Surrounded by Million Dollar Home!! Your Ultimate Choice for Family Living, Open Concept on Ground Level with 10 Foot High Ceiling, Feel the Spacious! More than 150K Update, Mordern Kitchen with WOLF Gas Range and Sub-zero Fridge, Upgraded Light Fixtures. Stunning Master Suites with Other 3 Beautiful Bedrooms. Move-in Condition. Top Rank Bayview Secondary School Zone. Walking Distance to Observatory Park, Mins to 404, 407 and Public Transit. This Ready-to-Move-In Home is Your Last Stop in Real Estate Shopping. (id:50787)
Eastide Realty
1950 Donald Cousens Parkway
Markham, Ontario
Built by Forest Hills, this end unit is approx 2,200 SF and has 4 bedrooms w/ 1 primary and 1 ensuite, detached double car garage, laundry chute and 3 1/2 baths! The main floor boasts 9-foot ceilings with hardwood floors on the main, granite kitchen countertops and smooth ceilings throughout. Close to elementary and secondary schools, public transit, hospital, parks, and 407. (id:50787)
Tfn Realty Inc.
24 Nanaberry Street
Toronto, Ontario
Perfectly located 4+1 bedroom home with 4 bathrooms, two kitchens, and a 2-car garage in the sought-after Rouge community. Ideal for families with public schools and recreation centres nearby. Includes a finished basement apartment for potential rental income (2022 updates: quartz countertops in main kitchen and baths, new glass door for basement bath and master shower, closet doors in basement). Spacious walk-in closets, TTC access at your doorstep, and close proximity to top schools, including the University of Toronto, Centennial College, and Toronto Zoo. Easy access to Highway 401 and Scarborough Town Centre. **** EXTRAS **** This home offers two stainless steel fridges, two stainless steel stoves, one stainless steel dishwasher, and a washer/dryer set. Updates include a 2015 roof, furnace, and A/C (id:50787)
Century 21 Innovative Lah Team Realty
#168 -20 Lloyd Janes Lane
Toronto, Ontario
Wow! Brand new spacious bright with 9 ft ceilings, Modern Kitchen With Quartz Counters And Built-In Appliances And Cupboard Space. , Split 2 bedrooms with windows. Spacious living & dining room. In The Heart Of Etobicoke's Entertainment District. Steps From Humber College, Shopping, Theatres, Clubs, Ttc, Tiff. (id:50787)
Hc Realty Group Inc.
5846 Boston Mills Rd
Caledon, Ontario
Countryside Charming Detached Bungalow In Rarely Offered 15.01 Acres Of Land With 660.63 Ft Wide Frontage. Absolutely Amazing Location Almost On Airport Rd & Boston Mills Rd. In Caledon. Any Investor Or Build Your Dream Home. Prime Location Good Size Three Bedrooms On Main Level + 3 Bedrooms In Basement Recently Renovated . Two Washrooms &Two Kitchens And Two Laundries No Carpet In House. Barn, Pond, Shed, Zoned A1 And A1-ORM.Almost 1/3 Property Is Out Of ORM. Next Property to Glen Echo Nursery Which is Under Draft of Town of Caledon Official Plan Amendment-65. ( See Photo of FIGURE H1).The Sellers May Consider A Vendor Take Back [VTB] Financing For A Qualified Buyer. Already Rented, Tenants Are Willing To Stay. Survey Is Also Available On Demand.. **** EXTRAS **** All Elfs, 2 Fridge, 2 Stove, 2 Stackable Washer & Dryer. All Structure, Chattels & Fixtures Being Sold ""As Is, Where Is"". Please Do Not Walk On Property Without Appointment & Do Not Disturb Tenants. (id:50787)
Exp Realty
#1005 -1000 Elgin Mills Rd E
Richmond Hill, Ontario
**Assignment Sales** Move In 2024, Stacked CondoTownhouse, Elgin East Built By Sequoia Grove Homes Located At Bayview/Elgin Mills. 10 Ft Ceiling On The Main And 9 Ft Ceiling On The Lower, 959 Sq Ft+111Sq Ft Outdoor Space, Excellent Layout With A Lot Of Upgraded. Modern Kitchen Upgraded With Quartz Waterfall Island, Upgraded Flooring, Floor Tiles, Stairs, Over $10,000 Upgraded, Beautiful Finishes Throughout, Close To Richmond Green, School, Costco, Mins To Hwy404, Home Depot, Restaurants And More. Included 1 Parking & 1 Locker. **** EXTRAS **** All Electric Light Fixture, Fridge, Stove, Dishwasher, Hood Fan, Washer, Dryer. (id:50787)
Hc Realty Group Inc.
281 Orkney Street W
Caledonia, Ontario
Spectacular custom home nestled on expansive 91'X100' corner lot in a serene family neighborhood. Steps away from Grand River & conveniently close to amenities, schools, & Hwy 6 access, this property is a perfect blend of tranquility & convenience. Boasting exceptional curb appeal w concrete steps, spacious driveway & mature trees. Step inside to discover a freshly repainted & professionally decorated interior, showcasing 10’ ceilings, 8’ solid wood doors, high-end lighting, wide plank hardwood floors & large porcelain tiles. The open plan main floor includes a dream kitchen equipped w SS Bosch appliances, a commercial-sized fridge, induction stove, built-in coffee maker, beverage/wine fridge, and a grand pantry. Granite counters, an island, breakfast bar, and undermount lighting enhance its elegance. Relax in the living room featuring a 50,000 BTU fireplace, 7-speaker surround system & walkout to a large, fully fenced backyard w large composite deck. This home offers a main floor bedroom/office, 2 main floor bathrooms and dual laundry rooms. Climb the Open riser staircase with glass railing to the upper floor w 13’ sloped ceiling, skylights & oversized primary suite w exquisite ensuite & walk in closets with built in shelving. 3 additional bedrooms w ensuite privileges. PLUS: steel roof w lifetime warranty, triple glass windows, video surveillance system, 3-zone HVAC system & oversized garage. This home is a rare find, a true gem that combines luxury with comfort. (id:50787)
Royal LePage Burloak Real Estate Services
24 Ramblings Way
Collingwood, Ontario
Spectacular Views of Georgian Bay from this maintained unit in Rupert's Landing. Morning sunrises showcased by floor to ceiling windows and newly installed sliding doors. The open concept floor plan features plenty of light, space to entertain, engineered hardwood floors, access to large balcony and many updated finishes. The chef's kitchen features stainless steel appliances, Cambria quartz counter tops, a breakfast bar and soft close drawers. The primary suite offers floor to ceiling windows with views of the bay and a 3 piece ensuite. The 2nd bedroom has floor to ceiling windows and balcony access and a 4 piece main/guest bath. Both baths have been renovated and include heated floors. This unit has ample storage in the utility room and in suite laundry. Enjoy Rupert's Landings amenities a gated entrance, waterfront, marina, recreation centre with a salt water pool, fitness room, squash/basketball/racquetball court, social room, tennis/pickleball courts and a playground! **** EXTRAS **** Take a walk through the beautifully maintained grounds and play in the glistening water of Georgian Bay just steps away. A short drive to downtown Collingwood, Blue Mountain and the areas private ski and golf clubs. (id:50787)
Century 21 Millennium Inc.
22 Carolina Way
Port Rowan, Ontario
Immaculate bungalow located in a well sought after adult life style community in Port Rowan. When you open the door to this beautiful home, you open the door to a new lifestyle! Enjoy summer days on the iconic beach of Long Point Bay. Explore the 100's of km of walking, hiking & biking trails. Unwind at one of the local wineries & breweries or enjoy a meal at one of the many fabulous restaurants. Port Rowan offers many amenities inc. grocery, pharmacy & health professionals. Pride of ownership is evident from the spacious foyer and throughout the over 1,000 sq. ft of living space. The open concept kitchen & dining room overlook the living room. The spacious living room boasts a gas fireplace, vaulted ceilings & many windows. The stylish kitchen offers abundant storage & counter space. Easy access to the backyard from the dining room. The wrap around deck is the perfect space to entertain guests or simply unwind. The primary bedroom features his & hers closets (hers is walk-in) & ensuite 3 pc bathroom. Second bedroom could easily be used as an office/den. Four piece bath & main floor laundry. The lower level offers another 900 sq. ft. of living space including a large rec room, den, hobby room, storage & powder room. This lovely home is situated steps from the clubhouse that provides an indoor pool, hot tub, gym, sauna, billiards room, pickle ball courts & more. Secure storage available for your camper/boat at rear of the community. Stop working, start living! (id:50787)
RE/MAX Garden City Realty Inc.
50 Nida Drive
Tiny, Ontario
Move-In Ready 2-Storey House Just Steps Away From Beautiful Georgian Bay At Peek-A-Boo Point. Minutes From Penetanguishene, This Gorgeous Property Has So Much To Offer Including 3 Beds, 2 Baths, An Open Concept Second Floor Featuring Ample Storage And A Kitchen Island, Large Family Room, Plenty Of Natural Light, Four Season Sunroom Perfect To Relax Throughout The Year, Main Floor Laundry Room, And Built-In Garage. You'll Enjoy The Proximity To The Shores Of Georgian Bay, Beach, Park, And Much More. Don't Let This Dream Home Pass You By. (id:50787)
Keller Williams Co-Elevation Realty
291 Nida Drive
Georgina, Ontario
Discover your retreat in this lakeside neighborhood Completed in 2021, this stunning home boasts all new footings and pilings, with a perfectly leveled floor using dry pack cement. Every wall has been meticulously reframed and insulated, featuring a 3/4 tentest cladded board outer layer and high-efficiency purple spray foam insulation inside 6"" depth. Main roof redesigned and restructured with 22"" insulation. All plumbing is new including the water main and drainage. All new electrical with lighting and ventilation on timers and entire system is Generlink backup ready for a generator. With a sprawling 15,000 sqft lot, this property is encircled by premium fencing. The grounds include a versatile 1.5-car garage/Bunky house and an unfinished flex space, constructed with the same quality as the main residence and brimming with potential. Two township-approved driveways and a poured concrete boat pad at the end of the repacked gravel driveway, this retreat is ideal for an active cottage lifestyle. Inside, you'll be greeted by a welcoming reception area with built-in storage and a bench, leading to an open-concept dining room and a massive, modern kitchen. The kitchen showcases a stunning 10ft custom wooden pantry and opens onto a patio through lifetime patio doors and an expansive full width deck. The master suite is a sanctuary, complete with a large walk-in closet and a luxurious 5-piece ensuite, including a double-size accessible shower. For added flexibility and privacy, a separate entrance can be easily incorporated. The home also offers a guest room, a 4-piece bath, and a practical laundry room combined with mechanicals in the jog space, making it perfect for accessible living or a multi-generational family. Imagine living in the main house while finishing the Bunky and flex shop for potential short-term rental income. This idyllic lakeside haven, ready for landscaping, just off Lake Dr N, offers incredible opportunities to expand and build on your future. **** EXTRAS **** 10 foot round backyard Firepit is City approved, \"Grandpa\" one of last in the city. (id:50787)
Rare Real Estate

